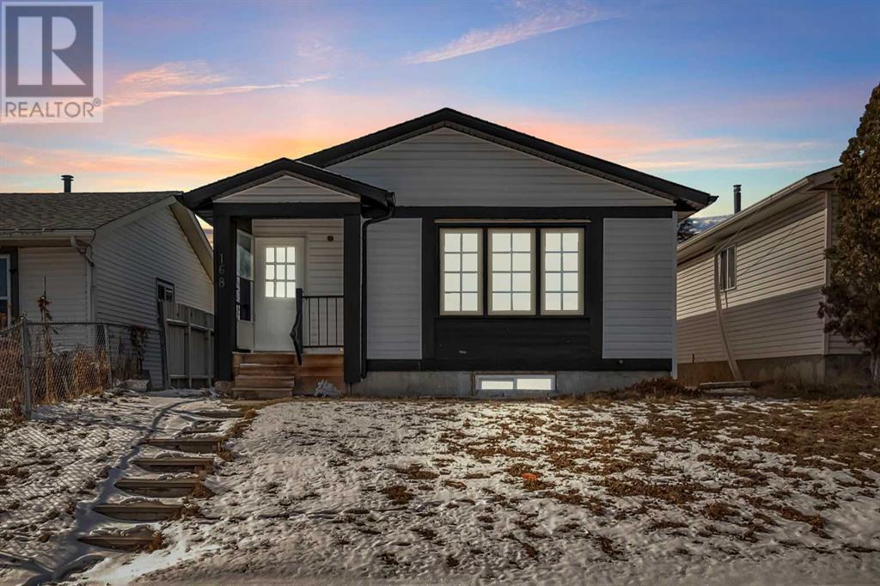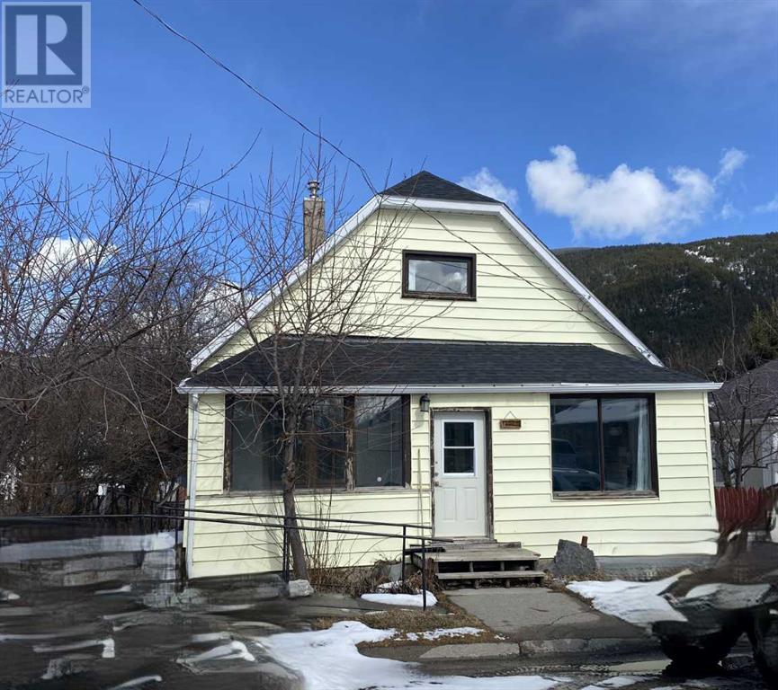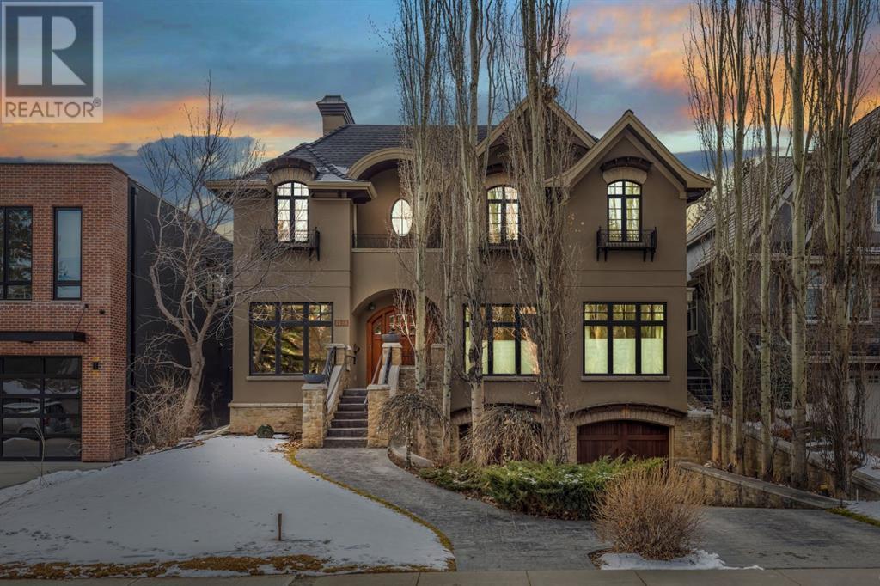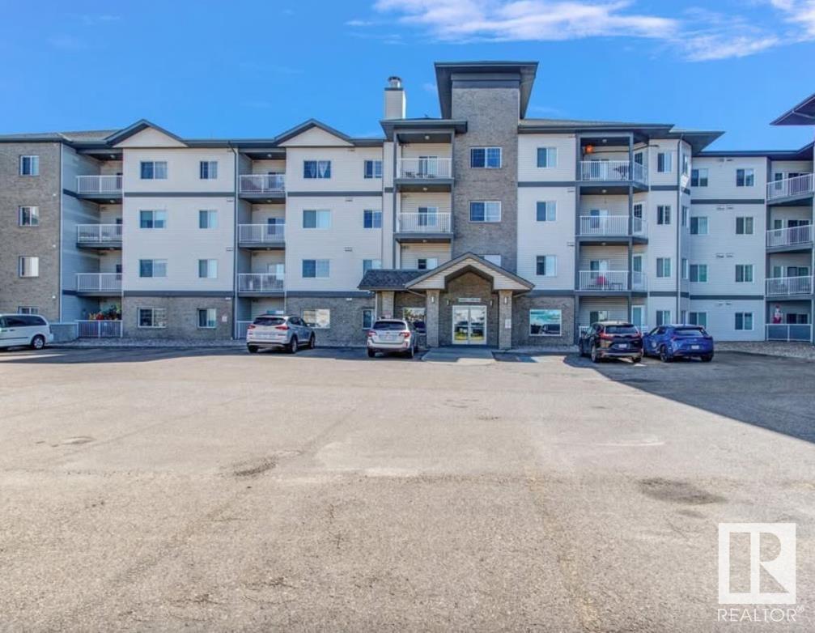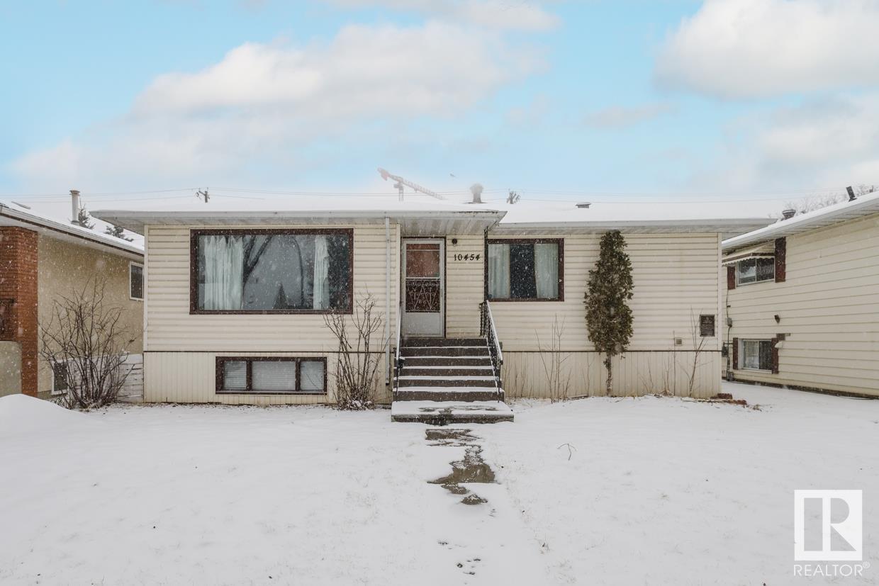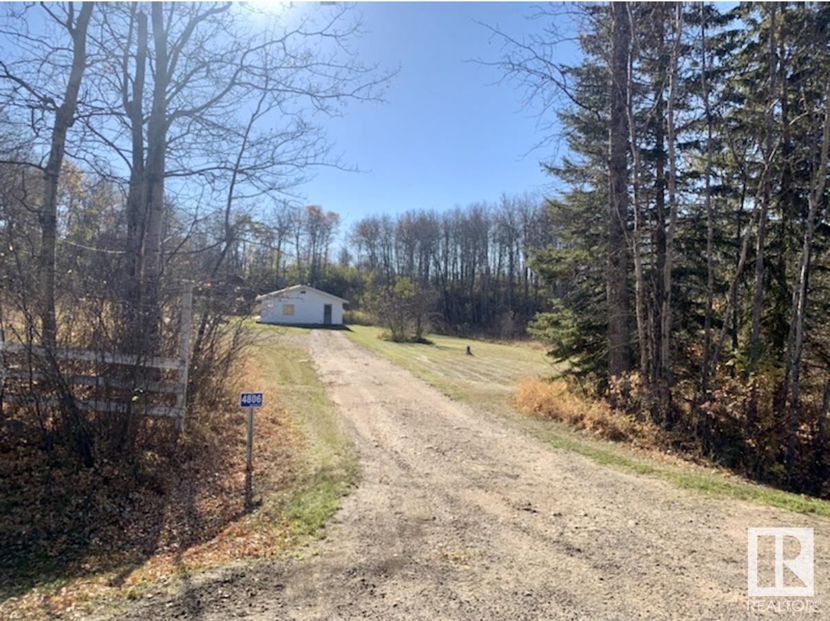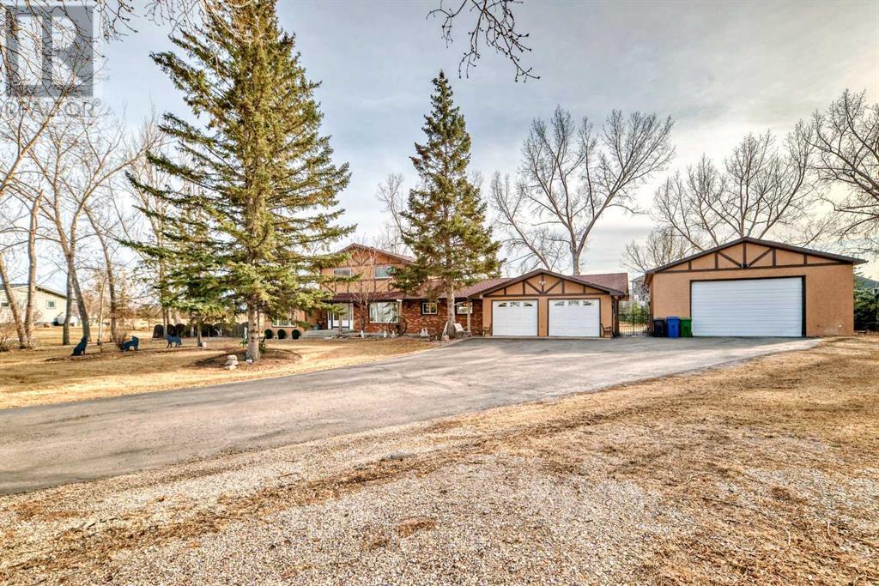looking for your dream home?
Below you will find most recently updated MLS® Listing of properties.
26231 Twp Rd 544
Rural Sturgeon County, Alberta
Experience the ultimate acreage retreat just minutes from St. Albert! Nestled on nearly 8 acres OUT of subdivision in a peaceful setting with easy road access. This stunning 2,800+ sq. ft. home blends luxury, functionality & privacy. Featuring 4 beds, 3 baths, & soaring 10’ main floor ceilings, this home is designed to impress. The chef’s kitchen stuns with timeless white cabinetry & chic countertops, flowing into a cozy living room with fireplace, and den. Upstairs, huge bonus room & primary suite features a walk-in closet & spa-like 5-pc ensuite, while 2 additional large bedrooms share a 5-pc bath. A main floor dog wash station & massive second-floor laundry add convenience. The finished basement is an entertainer’s dream with in-floor heat, golf simulator, wood-burning stove, theater room & bar. Stay comfortable with central A/C. The triple oversized heated garage & 38’x100’ Quonset/shop offer endless possibilities. Unparalleled country living—minutes from the city. A rare gem with unlimited potential! (id:51989)
Mozaic Realty Group
Off Rr 61a
La Corey, Alberta
Large block of grazing lease available north of Bonnyville, AB. 3,495.4 Acres contiguos land one block. Great for grazing, hunting, investing. GRL890079, includes surface lease revenue of approximately $20,000 annually and carrying capacity of 685 aums. Perimeter fencing is in great shapre, cross-fenced, has good access, a loadout set of pens with water, and plenty of dugouts/springs for water. (id:51989)
Real Estate Centre - Fort Macleod
5306 36a Street
Innisfail, Alberta
Fantastic opportunity to own a 1/2 duplex – buy one side or both! This 2-storey home features 3 spacious bedrooms and a full bath upstairs. The main floor offers a cozy living room, kitchen, and a convenient half bath. Laundry is located in the basement. Enjoy outdoor living with patio doors leading to a back deck with a shed, and a newer middle and back fence for added privacy. The property also includes a parking pad and newer windows. Shingles were replaced in 2017, and the furnace and hot water tank are inspected annually for peace of mind. The other side of the duplex is also listed for sale, offering even more potential MLS# A2202176 (id:51989)
Royal LePage Network Realty Corp.
168 Faldale Close Ne
Calgary, Alberta
Fully Renovated Investment Opportunity or First-Time Buyer’s Home!An excellent opportunity for first-time buyers or investors seeking a revenue-generating property. This fully renovated home is ideally situated in a family-friendly community, offering convenient access to the recreation center, Stoney Trail, and McKnight Boulevard. Nearby, you'll find top-rated schools, shopping centers, and public transportation for added convenience.The main level features three spacious bedrooms and a full bathroom, with a thoughtfully updated interior. The basement, with a separate entrance, includes two illegal suites—one with two bedrooms, a full bathroom, a kitchen, and a living area, and the other with one bedroom, a full bathroom, a kitchen, and a living space.This home has been fully renovated with new appliances, modern cabinetry, and updated vinyl flooring throughout. Additional upgrades include new vinyl windows (2019), a newer roof (2016), updated vinyl siding (2024).Situated on a quiet street in Falconridge, this property boasts generously sized rooms, especially the living and dining areas, creating a comfortable and inviting space. Move-in ready and an excellent investment opportunity! (id:51989)
Exp Realty
6041 214 St Nw
Edmonton, Alberta
Welcome to The Hamptons, a friendly neighbourhood with all amenities nearby. This charming half duplex is on a safe and quiet street. The covered front porch welcomes you into a clean and bright open concept main floor. The living room has ample seating space, and a gas fireplace for cozy nights. The kitchen has plenty of cupboards and counter space for your cooking needs. There is a powder room on the main floor as well. Upstairs, the primary bedroom has a 3 pc ensuite and walk-in closet. Two more bedrooms and a 4 pc bathroom complete the upper level. The basement is fully finished and can be anything you need it to be: a bedroom, rec room, playroom, etc. The fully fenced backyard has a large deck for your BBQ and access to the double detached garage. Conveniently located close to Costco, other grocery stores, restaurants, schools, parks, River Cree Resort, and more. Easy access to the Whitemud and Henday to get wherever you need to go. (id:51989)
Century 21 Masters
316, 1101 84 Street Ne
Calgary, Alberta
Welcome to Chateau Estates mobile home park, one of the most desirable and affordable parks in Calgary, featuring this bright and open family friendly 3 bed 1 bath mobile home. As you enter the mobile you will find a covered porch that can be converted to a green-space or an office then you will enter into a separate laundry room. Once in the home you will be greeted with a large open concept living-room with so much natural light, a stunning island and a brand new kitchen with beautiful quartz and new appliances. Down the hall you will find 3 bedrooms and a bathroom with a new vanity. The home has several updates such as new light fixtures, new windows, fresh paint and much more! This home is a must see!! lot rent only $630 a month it includes water, sewage and garbage, access to the club house and hot tub/ gym. Book your showing today! (id:51989)
RE/MAX Complete Realty
13009 18 Avenue
Blairmore, Alberta
Awesome 3 bedroom home just west of Lyon Creek in south Blairmore. Walk just a few blocks to shopping, school, bike park and creek. Kitchen overlooks the ample backyard, garden area and deck to the north. Front enclosed entry offers disabled access. Main floor features two front-facing bedrooms, bright living room, spacious kitchen, and large bathroom with laundry area. Upper floor bedroom has been recently renovated with a unique closet storage system plus office space. With interior access, the partial basement has a workshop area and plenty of storage space. Front and back porches are included in sq. ft. This is a great property in a highly desirable area of the Crowsnest Pass! (id:51989)
Sutton Group-Lethbridge Crowsnest Pass Branch
1201, 755 Copperpond Boulevard Se
Calgary, Alberta
Come check out this phenomenal 2 bedroom 2 bathroom newer apartment with low Condo fee. This south facing unit boasts all daylong sun light comfort. The open floor living space is well placed to entertain family and friends. Spacious kitchen with big island. Bright living room opens to a huge balcony with BBQ gas line. It is an end unit. All counter tops were upgraded to granite. The unit was just freshly painted and is in move-in condition. There is an underground titled parking stall with an extra storage unit. This Condo is located in a prime location with all amenities nearby. Plus the residents can enjoy unwinding in the central courtyard with a cozy fire pit. There are a lot of visitor parking spaces outside the building that provide convenience for family gatherings. Book showing through your favorite agent to view it before it is gone. (id:51989)
Grand Realty
223 22 Avenue Ne
Calgary, Alberta
Developers & Investors! A rare opportunity to secure a massive 62.5' x 125' lot in the highly sought-after inner-city community of Tuxedo Park. Currently zoned R-C2, with potential for increased density pending the city's proposed blanket re-zoning. This expansive lot offers endless redevelopment possibilities and features a desirable south-facing backyard. Clean title and (non-compliant) RPR available. While there is no access to the house, you are welcome to walk the property. Oversized lots like this are a rare find—don’t miss this exceptional investment opportunity! (id:51989)
2% Realty
4807 47 Street
Camrose, Alberta
DOWN TOWN Camrose Property! Start you new build here as This lot is set up for a Side by Side Duplex with separate land titles for each side. A perfect opportunity to build the home you desire and live in one Side and Rent OR Sell out the other Side. The seller has some plans for the buyers development if they would like to view. A Great location in the down town core near shopping and school. Buy one lot or Buy the other lot next to it. (id:51989)
Exp Realty
1131 Dorchester Avenue Sw
Calgary, Alberta
Situated in Calgary's prestigious Mount Royal community, this European-inspired home spans over 4,400 sq. ft. of sophisticated living space, complete with a four-car attached garage. A heated driveway, framed by towering columnar aspen trees offers an impressive entrance. The design blends classic European style with modern convenience and quality craftsmanship.Inside, the main floor is thoughtfully laid out, starting with a spacious office featuring custom crafted shelving and large windows. The formal living room, with coffered ceilings, intricate moldings, and a sleek modern fireplace, creates a welcoming yet refined atmosphere. The adjacent dining room is flooded with natural light, thanks to a wall of windows, and features a fireplace and a striking chandelier. Hardwood floors extend throughout all levels of the home, adding warmth and elegance.The chef’s kitchen is a standout, offering professional-grade appliances seamlessly integrated into custom cabinetry. It includes dual dishwashers, a 6-burner Décor stove with double ovens, and a Sub-Zero refrigerator. The large central island, illuminated by two dramatic chandeliers, combines style with function. A cozy kitchen nook looks out to a south-facing deck and beautifully landscaped yard with rock walls, a waterfall, a built-in barbecue, and a fireplace. Adjacent to the kitchen, the family room offers a relaxing space with a fireplace and custom shelving.The grand staircase leads upstairs to the master suite, which spans the rear of the home. South-facing windows and skylights bathe the room in natural light throughout the day. A private lounge area overlooks the backyard and flows into a luxurious 5-piece ensuite with a multi-function shower and steam room. The walk-in dressing room includes custom his-and-hers closets. Two additional generously-sized bedrooms, each with an ensuite, offer privacy and comfort.The lower level is made for entertaining, with a recreation room, a custom entertainment cente r, a wet bar with dual wine fridges, a wine cellar, and an additional bedroom with a full bath.Additional highlights include a heated garage, driveway, and stairs for added convenience. The home features 10-foot ceilings, 8-foot solid doors, and 8 skylights throughout, filling the home with natural light. Custom millwork and dual central staircases further demonstrate the attention to detail.Modern amenities include air conditioning, water filtration, electric blinds, and a central vacuum system.Located in the heart of Mount Royal, this home offers easy access to top schools, fine dining, shopping, parks, and the exclusive Glencoe Club. Combining luxury, design, and convenience, this property provides a rare opportunity to live in one of Calgary’s most coveted neighborhoods. (id:51989)
RE/MAX Real Estate (Mountain View)
#430 16807 100 Av Nw
Edmonton, Alberta
TOP FLOOR, Two Bedroom condo in the heart of Glenwood. This condo suite not only has a Large sized open concept living room/kitchen with plenty of cabinets and great space for entertaining, but also a very Spacious master bedroom with a walk-through his/her closets leading you to a 4 pc en-suite. A second bedroom/den is also on the other side of the condo for your family/guests to relax in or for you to use as an office while working from home. ALL NEWER APPLICANCES!! Enjoy the stunning view, peace and quiet from your oversized PRIVATE SPACIOUS BALCONY. This home also comes with an UNDERGROUND PARKING spot, in suite laundry, a gym in the building, security, elevators, easy access to all amenities... just some of the many perks of living in this beautiful condo building! *RECENT UPGRADES: Oct.2022 New kitchen backsplash & repainted unit. Sept.2022 New fridge & stove. Dec.2023 New Washer&Dryer. Sept.2024 Replaced Bathroom toilet. Oct.2024 New Dishwasher µwave.* CAR WASH AVAILABLE IN THE PARKING GARAGE (id:51989)
Initia Real Estate
16 3 Street Ne
Medicine Hat, Alberta
Well-Established Riverside Business for Lease! Opportunity awaits at this prime Riverside location! Available for lease is the building and land, along with a fully operational restaurant/pub space. The property offers 3,748 sqft of usable main floor space, which has been updated and renovated over the years, along with a full basement perfect for storage. The space features a fully equipped commercial kitchen, a 115-seat capacity, a pub area, and room for live entertainment, complete with a custom removable stage. This location has long been a local favorite, operating as a neighborhood pub since 1999. The building itself includes two sections: the lower building, built in 1979, and the neighboring side, originally constructed around 1936 with an addition in the mid-1980s. These buildings were combined with the distinctive interior archway that remains today. The kitchen underwent a major renovation in 2019, and both the dining and bar areas were updated between 2020 and 2021. The property enjoys a steady flow of local patrons, as well as visitors coming off the nearby 3rd Street highway exit. This is an exceptional opportunity for a restaurant or pub operator looking to tap into a loyal customer base in a prime Riverside location. Monthly leasing costs are $5059.80 plus utilities and maintenance. This is your chance to continue the legacy of a true neighborhood pub! (id:51989)
RE/MAX Medalta Real Estate
43 Lavender Manor Se
Calgary, Alberta
**$24K Reduced for a Quick Sale**Welcome to this STUNNING home W/ Side ENTRANCE for Basement in Rangeview - this highly sought-after floor plan is bursting with upgrades. Just steps to parks, walking paths and playgrounds this property is sure to impress. This house is nestled on a large RECTANGULAR LOT & comes with a Parking Pad for 2 vehicles! Main level consists of living room, dining area, mudroom, powder room, large walk-in pantry and great size kitchen. The modern kitchen offers a built-in appliances, large island with breakfast bar, stainless steel appliances and high ceilings. Take the staircase upstairs to find 3 bedrooms with plenty natural light! The primary bedroom has a grande 4 piece ensuite and walk-in closet. Two more bedrooms, a full 4-pc bathroom and laundry room complete the upper level. Additional features include luxury vinyl plank flooring throughout the main level, upgraded lighting throughout, and quartz countertops, among many others. This stunning home comes with an unfinished basement w/ SIDE ENTRANCE that is awaiting your creative ideas! Lots of room to grow in this house. Entertain in your large backyard once fully developed as you like it. This home is conveniently located just minutes away from lots of amenities including grocery stores, restaurants/pubs, shopping, schools and more. Call to book your showing today! (id:51989)
Greater Calgary Real Estate
660 Reynolds Crescent Sw
Airdrie, Alberta
Exceptional Luxury Walkout Home in Airdrie’s Top Community – Coopers Crossing! Prepare to be amazed by this fully upgraded masterpiece, offering over 3,700 SQFT of thoughtfully designed living space FULLY FINISHED WALKOUT BASEMENT with 9-FOOT CEILINGS and $100,000+ in premium upgrades. Nestled on a massive 7,200+ SQFT pie lot, this home features solar panels which makes it energy-efficient and environmentally friendly. Conveniently located just minutes from top amenities and with easy access to Deerfoot Trail, it offers the perfect blend of luxury, comfort, and convenience for modern family living. 5 BEDROOMS | 4 FULL BATHROOMS | $100K+ IN UPGRADES | WALKOUT | MAIN FLOOR BEDROOM + FULL BATH | GOURMET KITCHEN | SOLAR PANELS | BUILT-IN WORKSTATION + BONUS ROOM | WATER PURIFIER & SOFTENER (LIFETIME WARRANTY) | ROLLER SHADES | BEAUTIFULLY LANDSCAPED & MORE. Step inside to discover a bright and open layout that maximizes space and functionality. The main floor boasts stunning upgraded hardwood flooring, leading into a spacious living room illuminated by pot lights and featuring a floor-to-ceiling tiled gas fireplace—the perfect place to unwind and entertain. The gourmet chef’s kitchen is a showstopper, featuring ceiling-height upgraded cabinets and high-end built-in appliances, including a wall oven, gas cooktop, and high CFM hood fan. A stunning waterfall island with extra storage, topped with luxurious quartz countertops, makes this kitchen both stylish and functional. The spacious dining area completes this elegant setup. Also on the main floor has a bedroom paired with a full bathroom, ideal for guests, parents, or a home office. A mudroom with ample storage ensures everyday convenience. Step outside onto the deck, perfect for outdoor gatherings and summer barbecues, rounding out the main level of this home. The upgraded hand-railing leads to 1st floor, a massive bonus room, an ideal space for family movie nights, complete with a built-in workstation. It also feature s three generously sized bedrooms including a master bedroom and two full bathrooms. The primary retreat, which offers a spa-like ensuite with dual sinks, extra storage, a glass-enclosed shower, and a tub. A convenient second-floor laundry room with a sink adds extra functionality. The fully finished walkout basement is designed for versatility, featuring 9-ft ceilings, a luxury wet bar, a massive rec room, a spacious bedroom, and a full bathroom—perfect for guests or extended family. Step outside to the newly landscaped, oversized pie-shaped backyard, where you’ll find a covered patio, a charming stone seating area, and newly planted trees, creating a private and serene outdoor retreat. This move-in-ready gem is located just minutes from three schools, Coopers Promenade Shopping Center, a daycare, and playgrounds, offering the perfect mix of convenience and accessibility for families. Don’t miss out—schedule your showing today and fall in love with this stunning home! (id:51989)
Real Broker
107 Setonvista Grove Se
Calgary, Alberta
The 'Columbia 24' is a brand-new home built by Brookfield Residential, featuring a fully finished WALKOUT basement! With 3 living areas, a home office, games area, 4 bedrooms and 3.5 bathrooms this home is perfect for a growing family or those looking to upgrade with more space in Seton Ridge! The main level has been beautifully finished with a gourmet kitchen that includes a chimney hood fan, built-in microwave and gas range. The open-concept main level features the kitchen overlooking the dining and living rooms, creating the perfect space for entertaining. An oversized 23.5'x10' deck spans the entire width of the back of the home - creating the perfect outdoor living space to capture sunshine from your south-facing backyard. This ideal exposure ensures that natural light pours through the main living space all day long - including creating a bright office space for those that work from home. The large mud room off of the double attached garage leads through the pantry and into the kitchen for everyday convenience of unloading groceries and keeping an organized space. A two piece bathroom and large foyer with a walk-in closet complete the main level. The upper level offers plenty of space for the family to enjoy, with a central bonus room separating the primary retreat from the secondary bedrooms. The primary suite is at the rear of the home and features large south-facing windows. A full 5-pc ensuite, including dual sinks, a soaker tub, a walk-in shower, and a walk-in closet completes the room. Two more generous bedrooms each with their own walk-in closets, a 5-pc bathroom with dual sinks and a private water closet and a conveniently located laundry room round out the upper level. The fully developed walkout basement has 9' ceilings and a large recreation space, games area, bedroom and full bathroom as well as plenty of additional storage space. The Alberta New Home Warranty, as well as the builder's warranty, allows you to purchase this brand-new home with peace of mind. **Photos are taken from a show home and do not represent the exact property for sale. (id:51989)
Charles
11429 80 Av Nw
Edmonton, Alberta
Welcome to this stunning air conditioned Half Duplex home w/ a LEGAL basement suite in McKernan. Steps to Belgravia/McKernan LRT station. This modern 2 storey duplex home is perfectly combinates w/ design & functionality. Main floor features a flex room at the front - perfect for an open office or a kid's play/music room. Kitchen has full height cabinets w/ designer finish, quartz ctps, tile backsplash & stainless steel appliances. Upstairs you will find 3 good sized bedrooms. Primary bedroom comes with a W/I closet and 5 pc ensuite. Separate entrance leads to the ONE bedroom legal suite basement w/ its own laundry. Low maintenance landscaping. This is a perfect property for yourself to live upstairs with a mortgage helper or simply a great investment property. (id:51989)
Mozaic Realty Group
10454 78 Av Nw
Edmonton, Alberta
Attention investors, builders and developers! SOLID 3+3 bedrooms, 2 full baths raised bungalow home on a lovely 49.2'X131.8' RM h16 (RA7) lot! Main floor has laminate flooring, a large living room, a good sized kitchen, 3 large bedrooms and a 4pc main bath. Bright basement has a second kitchen, 3 more bedrooms and a 3 pc bath. Two furnaces and Two electric meters. Oversized double detached garage in a decent condition. Centrally located steps from Old Strathcona, Whyte Avenue, Calgary trail, public transportation, restaurants and shopping. Great holding property for future development. (id:51989)
Mozaic Realty Group
2704, 1010 6 Street Sw
Calgary, Alberta
Welcome to 6th and Tenth, a modern high-rise in the vibrant Beltline community. This north-facing corner unit offers unobstructed downtown views and 441 sq. ft. of thoughtfully designed living space. Step inside to an open-concept layout featuring exposed concrete ceilings and a feature wall, giving the space a contemporary and industrial-chic feel. The floor-to-ceiling windows and 9-foot ceilings create a bright and airy atmosphere, while the hardwood flooring and fresh neutral paint add a modern touch. The sleek kitchen is equipped with stainless steel appliances, a gas cooktop, quartz countertops, and in-suite laundry. The living area flows seamlessly into the dining space and extends to a spacious balcony, perfect for enjoying the city skyline and gorgeous views of the mountain. Building amenities include fitness center, recreation room, outdoor pool, front desk concierge, and more! Additional features include central air conditioning for year-round comfort, a titled underground parking stall, and a storage unit. Airbnb-friendly, this unit is an excellent investment opportunity. Located close to trendy shops, restaurants, parks, the C-Train, and major amenities, this condo offers the perfect blend of urban convenience and modern living. Don’t miss out—schedule your viewing today! (id:51989)
Grand Realty
101, 1717 Mountain Avenue
Canmore, Alberta
Welcome to this 811sqft 2-bedroom, 2-bathroom ground-level unit at Golden Ridge is one of Canmore’s newest luxury developments. Thoughtfully designed with premium finishes, this unit offers Northeast mountain views, and an open-concept layout that blends elegance with functionality, and a good sized walk out patio to relax after a day in the sun. Guests will enjoy exclusive access to shared rooftop hot tubs with stunning northeastern mountain views along with a relaxing sauna, providing the ultimate alpine retreat. This unit comes fully furnished and turn-key ready, making it an incredible opportunity to capture Canmore's lucrative short term rental market. (id:51989)
Royal LePage Solutions
4806 50 Av
Cherry Grove, Alberta
This peaceful, treed 2 acre property in the heart of Cherry Grove is a short walk to local skating rink, community centre, post office, playground, rodeo grounds and much more. The property has a small white summer cottage, which has potential to become something very special! Originally built as a garage, then renovated into a summer cottage a few years later. This building boasts almost 1000 square feet of living space with 3 bedrooms & 1 bath, natural gas and electricity. The building is AS IS, WHERE IS because it has not been lived in for a longtime and requires work. Here is your opportunity to make this property home, whether as a future building site or to renovate and enjoy! (id:51989)
Coldwell Banker Lifestyle
301, 500 Rocky Vista Gardens Nw
Calgary, Alberta
Experience breathtaking west-facing views of the majestic mountains from both bedrooms and the living room in this stunning Rocky Ridge condo. Step out the patio doors to the balcony, where you can enjoy the serene backdrop and the convenience of a gas barbecue line for outdoor grilling. This two-bedroom, two-bathroom unit features brand new carpet and fresh paint throughout, creating a modern and inviting atmosphere. The kitchen is a chef's delight, with elegant granite countertops and three stainless steel appliances, perfect for culinary adventures.The complex offers an array of amenities, including a fully-equipped gym, a theater room for movie nights, and a spacious party room for entertaining guests. Additional storage is conveniently assigned in the parking lot.Rocky Ridge is a vibrant community known for its scenic beauty and outdoor recreational opportunities. Residents enjoy easy access to parks, walking trails, and the Rocky Ridge Ranch, which offers a variety of activities and events. The area is also well-served by public transportation and is close to shopping centers, schools, and other essential services. Plus, the Tuscany C-Train Station is just an 11-minute walk away, providing convenient access to the city and an easy commute to the mountains for weekend getaways.Don't miss the opportunity to make this beautiful condo your new home. Experience the perfect blend of comfort, style, and convenience in Rocky Ridge! (id:51989)
Exp Realty
19 Rizzie Beach
Rural Parkland County, Alberta
You’ll fall in love with this gorgeous 2,748 sq ft country-style cottage found on the sunny southwest-facing shores of Rizzie Beach, Wabamun Lake. The large 1/4 acre pie-shaped lot 150 ft long provides 100ft of width at the front and 50 ft of beachfront. The main floor boasts a spacious living room, a dining area, a rustic kitchen with S/S appliances, granite countertops and natural solid wood cabinets and a beautiful bright sunroom surrounded by windows, all with scenic lake views. The primary bdrm includes an en-suite bath, complemented by two additional bdrms and two full baths. The upper floor offers a separate guest suite with a full kitchen and open living room, two more bdrms, and a 3-pc bath providing extra space for family or guests. The property includes an oversized attached double garage, a second detached double garage, a secondary guest house with a bdrm, loft and 2-pc bath and a spacious deck that leads down to the patio with a firepit all surrounded by the beautifully landscaped grounds. (id:51989)
RE/MAX Elite
110 Lake Ere Estates
Chestermere, Alberta
Motivated Seller!! Seller says sell! All reasonable offers considered! Located in the City of Chestermere City Limits! 2 +/- acres! If you are looking for a home that offers tons of parking, INCLUDING A DOUBLE CAR GARAGE AND A SHOP look no further! You can park all of your vehicles including your RV! The SHOP measures 27'1" x 30'11"! Step inside the large foyer, to the right is a large office area with a large picture window that opens allowing for fresh air! To the left is a large living room with a renovated gas fireplace complete with a beautiful custom built mantle! The family room has hardwood and easy care slate tile flooring, a wood burning stove and a 'dry bar', making it an ideal place to entertain family and friends! The new picture window overlooks the beautifully landscaped south facing backyard! The kitchen boasts newer appliances with ample cupboard and counterspace! There is also a two piece bath and convenient main floor laundry! The upper level features three bedrooms and two baths. The primary bedroom is quite spacious and is complete with a renovated a three piece ensuite featuring a jetted tub, rainfall shower, travertine tiles, natural stone sink, heat lamp, make up vanity and the closet has pull out drawers! After a busy day, from the primary bedroom, step thru the sliding patio doors and relax onto your private deck where you can relax and enjoy the tranquil south view! The basement is partially finished with its own 'private entrance'! It features an open concept illegal suite with a bedroom, seating area and a small kitchen with fridge. There is a newly renovated three piece bath with a beautiful custom built rainfall shower! For added convenience, there are two furnaces and plenty of storage throughout! Additional features include: roof shingles replaced in 2015, newly upgraded insulation in all attics, newer windows on the main and upper floors, newer plumbing, City of Chestermere Water, meticulously maintained septic tank including a very large field! The yard is fully landscaped with a green house and a stone patio that leads to a spacious gazebo! There is a fire pit area and covered firewood storage. The wooden decks provide additional seating for family and friends! The west fence line has 45 spruce trees that get professionally fertilized annually for speedy growth, allowing full privacy! The front yard is landscaped with a fully paved driveway with tons of parking! The large shop has 220 power, a 12" door and 14' ceiling. (id:51989)
Stonemere Real Estate Solutions



