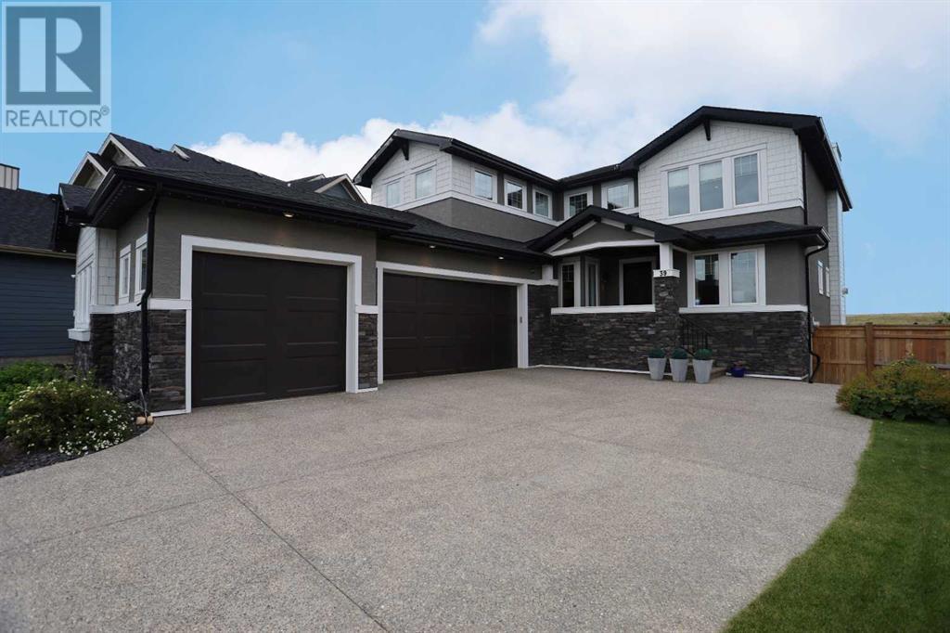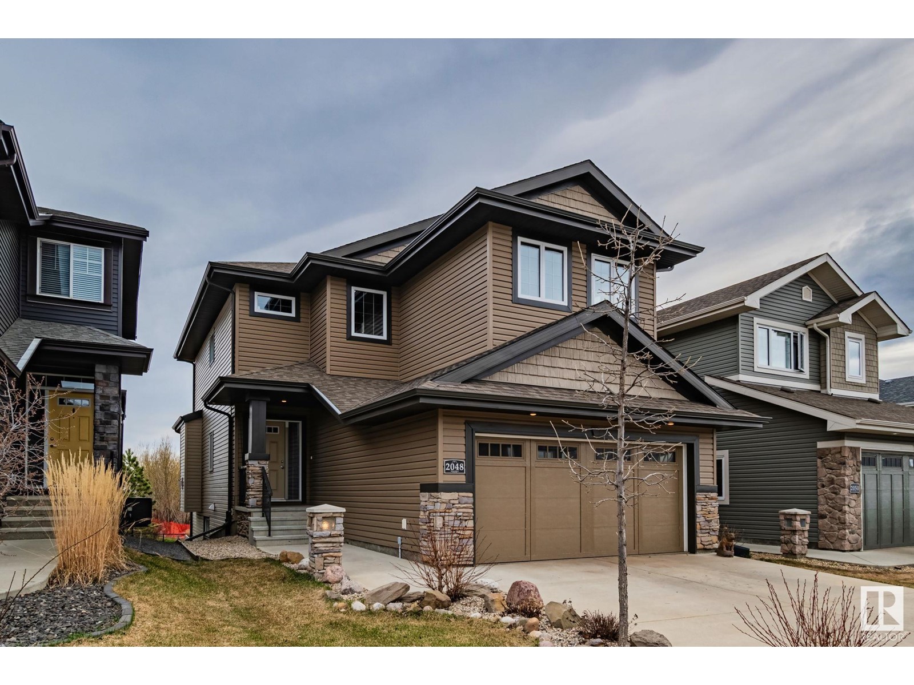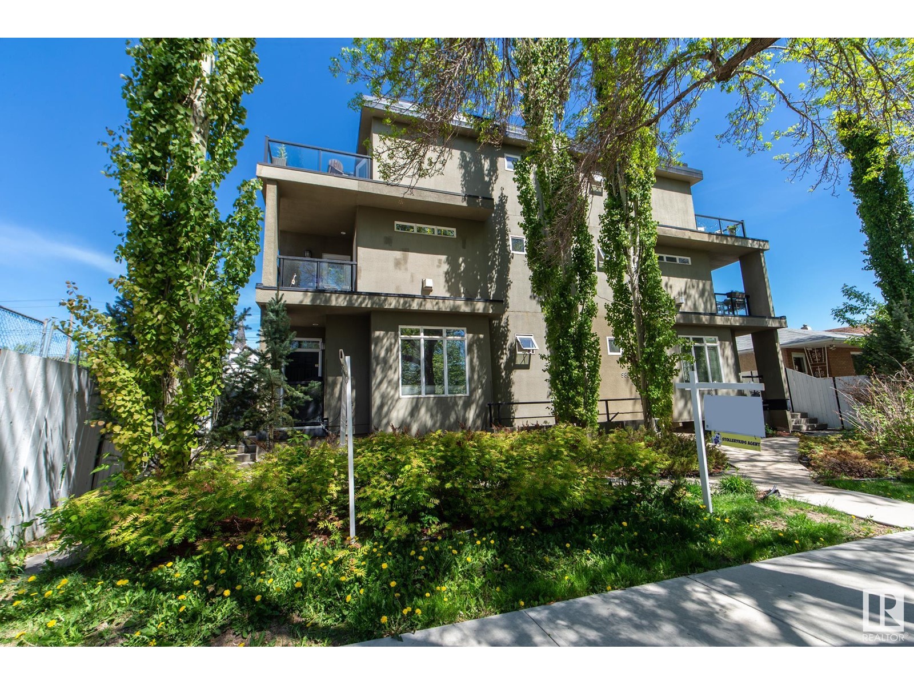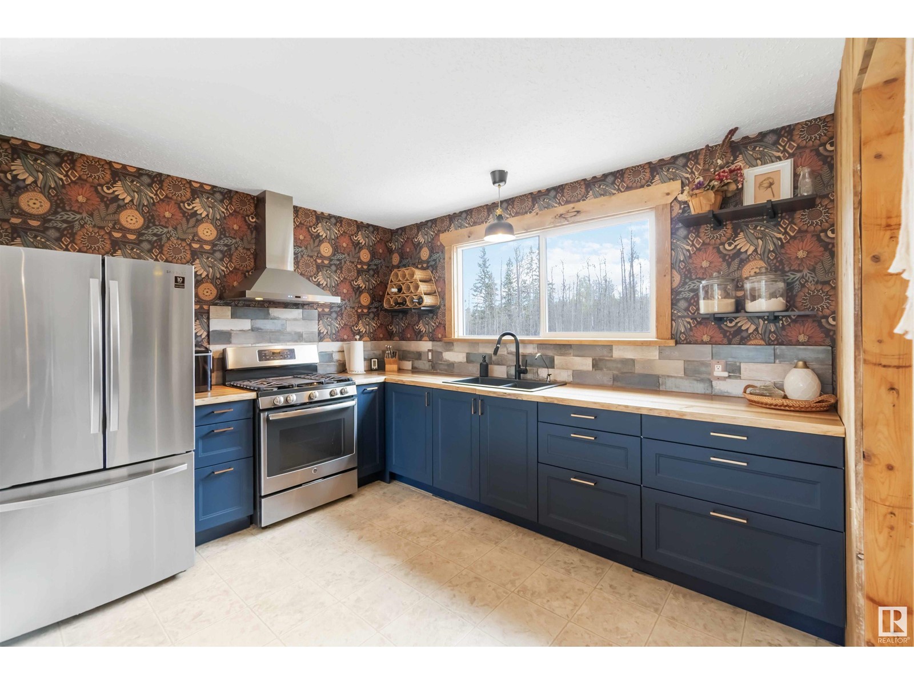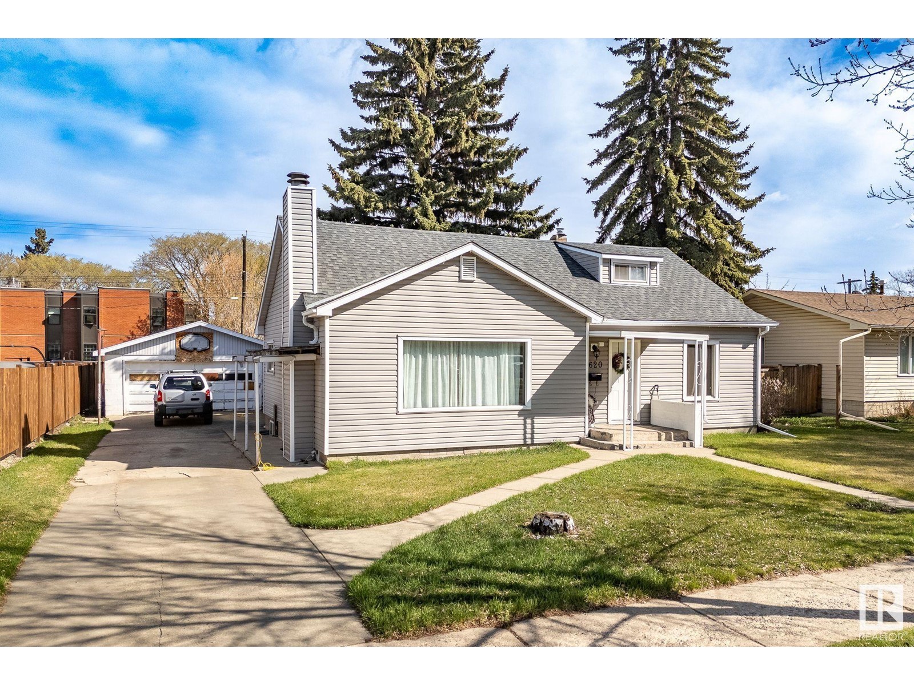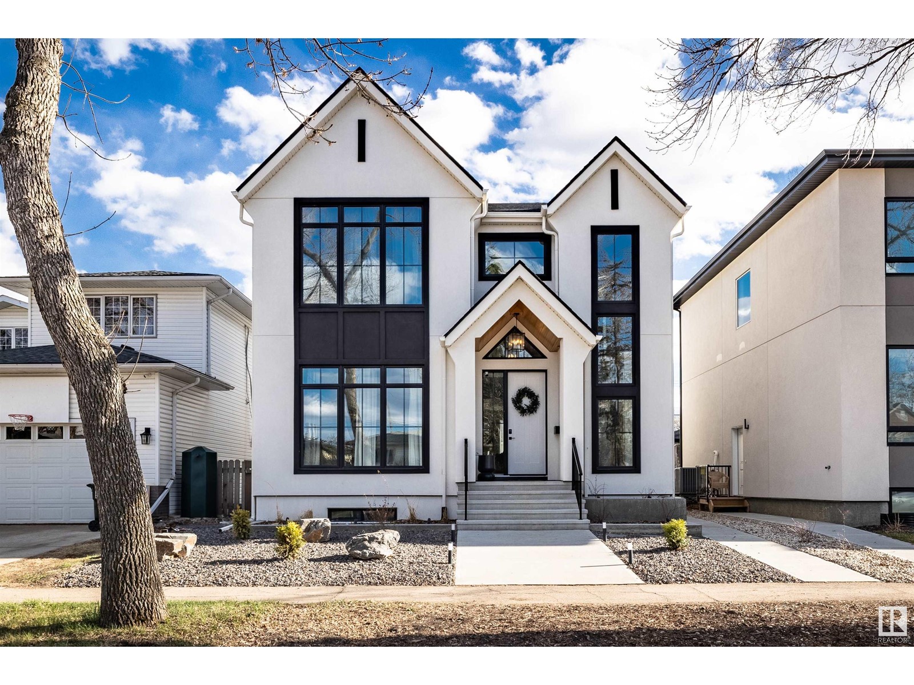looking for your dream home?
Below you will find most recently updated MLS® Listing of properties.
39 Prairie Smoke Rise
Rural Rocky View County, Alberta
Experience the pinnacle of luxury living in the prestigious lake community of Harmony in Springbank. This extraordinary custom-built Baywest home, backing onto a scenic walking path & private ranch, offers breathtaking panoramic views. Impeccably maintained by the original owners, this two-storey masterpiece features 5 bedrooms + den, oversized 3 car garage, sleek designer kitchen & an expansive outdoor living space within the fully fenced & landscaped pie-shaped backyard. Adding to its curb appeal are the stunning Watts Decorative Outdoor Lights, highlighting the home’s architectural elegance. Step inside & be greeted by an extensively upgraded, beautifully appointed interior with a family-friendly layout. The main floor boasts engineered hardwood floors, soaring 9ft ceilings & inviting formal living room adorned with coffered ceilings. The cozy family room - with a striking stone-faced fireplace, flows seamlessly into the open-concept dining room, which opens to the 3-season enclosed sunroom/deck. The gourmet kitchen is a chef’s dream, featuring full-height cabinetry, quartz countertops, subway tile backsplash & top-of-the-line stainless steel KitchenAid appliances, including built-in convection oven & gas cooktop. A butler’s pantry with built-in desk, walk-in pantry & mudroom with built-in bench provide ample storage & convenience, with direct access to the oversized 3 car garage. On the air-conditioned upper floor, the owners’ retreat is a private sanctuary with custom walk-in closet/dressing room complete with organizers & spa-inspired ensuite featuring quartz-topped double vanities, freestanding MAAX tub & glass-enclosed shower. Two additional bedrooms - located in their own separate wing for added privacy, share a family bathroom. Completing the 2nd floor is a fantastic “centralized” bonus room & large laundry room - with private access from the owners’ suite, equipped with built-in cabinetry & Samsung steam washer & dryer. The fully finished lower level - en hanced by upgraded vinyl plank flooring, offers even more space with two more bedrooms, sleek full bathroom with walk-in shower, rec room & media room with bar & 100inch projection screen with Sony HD projector for the ultimate home entertainment experience. Additional highlights include the dedicated main floor home office with frosted glass French doors, Hunter Douglas blinds, NEST thermostat, aggregate driveway & LaunchPort/SONOS sound system with built-in ceiling speakers in the main living area & deck. The outdoor space features an aggregate concrete patio with gazebo & under-deck storage. This home also has dual-zone heating for year-round comfort on all 3 levels. Nestled in the award-winning master-planned community of Harmony, residents enjoy a wide array of amenities, including 140 acres of freshwater lakes, Harmony Adventure Park, the future Village Centre, Mickelson National Golf Club & is in close proximity to top-rated schools, Springbank Airport, Calaway Park, downtown Calgary & the Rockies. (id:51989)
Royal LePage Benchmark
22 Chaparral Valley Grove Se
Calgary, Alberta
Welcome to 22 Chaparral Valley Grove, a stunning corner-lot home in one of Calgary’s most scenic and sought-after communities. From the moment you arrive, the curb appeal is undeniable—with beautifully manicured front landscaping, a charming front porch sitting area, and an oversized double attached garage setting the tone for what’s to come. Step inside to a grand front foyer where luxury and elegance greet you instantly. The vaulted ceiling and chandelier create a showstopping entry, while the tiled feature floor and front closet add both function and style. As you move into the heart of the home, the open-concept living room, dining, and kitchen will take your breath away with their scale and natural light. Large windows flood the main floor, making the space feel bright and welcoming. The living room is warm and inviting with a cozy fireplace—perfect for relaxing nights in. The kitchen is a dream, with a massive island that serves as prep space, extra storage, and an eating bar. Extensive cabinetry with gold hardware and a large pantry provide more storage than you’ll know what to do with. Stainless steel appliances, gold pendant lights, and a beautiful hood fan complete the look. The dining area overlooks the lush backyard and easily accommodates a large table—perfect for big family dinners and holiday gatherings. Around the corner is a practical mudroom with storage for your family’s gear, a versatile flex room that works beautifully as a home office, playroom, or study, and a conveniently located 2-piece bathroom that completes the main level. Upstairs, the primary retreat is next level. A spacious bedroom with a 5-piece ensuite and a massive walk-in closet—combined, they span 491 sq.ft., offering more than enough space for your furniture and wardrobe. You’ll also find two more large bedrooms, a 4-piece bathroom, and a dedicated laundry room, conveniently located for ease of daily chores. The fully finished basement features a generous rec space large enough for a pool table, games area, gym setup, and media zone, along with a beautifully designed 4th bedroom and a stylish bathroom with heated floors. The home is complete with air conditioning to keep you cool all summer long and custom window coverings for added privacy and comfort. Step into your private backyard oasis—complete with mature landscaping and a large deck, ideal for BBQs, summer evenings, and relaxing under the stars. Chaparral Valley is a hidden gem—steps from the Bow River, Fish Creek Park, Blue Devil Golf Course, scenic walking paths, and minutes to shopping, schools, and major routes like Deerfoot and Stoney Trail. With 3,339 sq.ft. of beautifully finished space and recent upgrades including shingles, siding, furnace and tankless hot water—this home truly has it all. (id:51989)
Maxwell Canyon Creek
622 58 Street Se
Calgary, Alberta
Great Location! This well -maintained SEMI-DETACHED DUPLEX offers a versatile living space , perfect for families, investors, or anyone looking for a home with rental potential. The main level features bright spacious living room, well - appointed kitchen and the laundry. The upper level includes three bedrooms and a four-piece main bathroom. SEPARATE ENTRANCE to the basement suite (illegal) is a fantastic bonus offering extra living area with kitchen, 3pc bath and another laundry set providing privacy and convenience for tenants or guests. Enjoy the huge fenced backyard that offers fire pit and wrap around deck and take advantage of proximity to local amenities, schools, parks, and transit routes. Don't miss out on this incredible opportunity to own or invest in a property with both primary and income -generating living spaces. Call to view today! (id:51989)
Greater Calgary Real Estate
2048 Redtail Cm Nw Nw
Edmonton, Alberta
Immediate possession! Stunning Montorio-built WALKOUT home in Hawks Ridge, perfectly located beside Big Lake, future school site, and endless trails leading to Lois Hole Nature Park. This open-concept beauty features 9' ceilings, a main floor office/den, espresso cabinetry, granite counters with an eating bar, walk-through pantry, and a spacious dining area with patio doors to the raised deck. Mudroom off the 24’ deep garage and large front foyer offer practical elegance. Upstairs: vaulted ceiling bonus room, 3 full-sized bedrooms, 14x14 primary suite with a luxurious 5-pc ensuite (double shower) and walk-in closet, plus convenient laundry. Barely lived in — it’s like getting a brand new home! Hardwood, ceramic tile, upgraded stainless appliances, and more. The untouched WALKOUT basement awaits your dream development. Enjoy city living with nature right at your doorstep! (id:51989)
RE/MAX Excellence
#10 9856 83 Av Nw
Edmonton, Alberta
LOCATION, LOCATION! The possibilities are ENDLESS to transform this unique, CORNER UNIT, 3 storey LOFT STYLE Townhouse with CENTRAL A/C to whatever suits your needs. Superior STC 66 Decoupled Soundproofing Wall System. OUTSIDE entry to main floor with DIRECT access to your secure UNDERGROUND parking space (with locked storage) kitchen with GRANITE countertops, SS appliances, a 2 piece bath with laundry, dining / living space. 2nd level has a 3 piece bath, cozy gas fireplace, and the space can be used as a 2nd BEDROOM, an office/den, FAMILY ROOM or a combination of.. also a balcony. 3rd level LOFT Primary Bedroom with wall to wall mirrored closet, 4 piece ensuite bath and a large balcony to enjoy those evening sunsets. BBQ gas line on main Close to Mill Creek Ravine, Whyte Ave, U of A, Downtown, restaurants, shopping, public transportation, Kinsmen, trails and so much more! Neutral paint, newer laminate flooring, tile in bathrooms and carpet only on stairs. Some pictures virtually staged. (id:51989)
Homes & Gardens Real Estate Limited
3947 Vancouver Crescent Nw
Calgary, Alberta
OPEN HOUSE SAT MAY 3rd, 1-3:30pm. Charming bungalow nestled on a CORNER LOT in the highly desirable inner-city community of Varsity. This home offers a perfect blend of comfort, space, and location, ideal for families or investors alike. The FRESHLY PAINTED main floor features a SPACIOUS LIVING ROOM WITH LARGE WINDOWS, flooding the space with natural light, and a cozy fireplace for relaxing evenings. The well-appointed kitchen and dining room make entertaining a breeze. 3 generously sized bedrooms and a 4-piece bathroom complete the main level.The FULLY FINISHED LOWER LEVEL has a SEPARATE ENTRANCE, adding flexibility for extended family living or potential suite development. It includes a large recreation room with a bar and 2nd fireplace, a 3-piece bathroom, and a large laundry/storage area.Outside, enjoy the FENCED BACKYARD, perfect for summer gatherings, and a DOUBLE-DETACHED GARAGE, offering ample parking and storage.Don’t miss your chance to own this versatile home in a prime location close to schools, Market Mall, University of Calgary, parks, transit, and more! (id:51989)
Century 21 Bamber Realty Ltd.
923 Bayside Drive Sw
Airdrie, Alberta
Experience luxury waterfront living in Bayside with this stunning bungalow, perfectly positioned along the serene canal. Designed for spacious comfort, this home features five bedrooms, two and a half baths, and over 1,650 square feet on the main level—plus a fully developed walkout basement that offers endless possibilities!! From the moment you arrive, you're welcomed by a charming front porch with composite decking, setting the tone for the elegance within. Step inside to luxury vinyl plank flooring and expansive windows that fill the space with natural light. Vaulted ceilings and skylights further enhance the open, grand ambiance.At the heart of the home, the chef-inspired kitchen boasts espresso cabinets, granite countertops, a walk-through pantry, and an oversized island—ideal for entertaining. The floor-to-ceiling stone fireplace with built-in wood shelving creates a cozy yet refined living space. A generous dining area and formal dining room allow for both intimate meals and grand gatherings. Step outside onto the upper deck spanning the width of the home, perfect for morning coffee or evening relaxation.The primary suite is a true retreat, offering a walk-in closet, spa-like ensuite with a corner tub, separate shower, and double sinks, plus private access to the upper deck—where you can soak in the peaceful canal views. An additional bedroom, half bath, laundry room, and separate garage entrance complete the main floor.Descending the elegant wood railing staircase, the walkout basement unveils a sprawling living room with a stone gas fireplace and wet bar with fridge, alongside three spacious bedrooms and a full four-piece bathroom.The professionally landscaped backyard is a true oasis, featuring retaining wall gardens, an aggregate patio and walkway, a gorgeous stone firepit, artificial turf, underground irrigation, and direct canal access—a rare and coveted find.Additional upgrades include:•New roof (2023), new siding and front deck (2024), all n ew flooring (2021)•In-floor heating in the basement•On-demand hot water system•Attic insulation and attic rain prevention enhancements for added peace of mindThis exceptional home blends luxury, practicality, and unbeatable waterfront tranquility. Don't miss your chance to make it yours—book your showing today! (id:51989)
RE/MAX House Of Real Estate
417, 5 Saddlestone Way Ne
Calgary, Alberta
Welcome to your top floor unit with two bedrooms, two bathrooms and a den in Saddle Ridge! This freshly painted unit is well taken care of by its owner. There is an open concept living space, the kitchen flows into the living and dining room area, the kitchen has a breakfast bar, newer stainless steel appliances, and beautiful maple cabinetry. You can access your private balcony right from your living room, where you can enjoy your morning coffee! The master bedroom is completed with a large walk in closet and a 3 piece ensuite with a glass standing shower. Another good second sized bedroom, a den that can be used as a home office and a 4 piece bathroom complete the unit. There is a title underground parking stall. All the amenities you need are within footsteps like restaurants, grocery stores, schools, parks, and playgrounds. (id:51989)
Urban-Realty.ca
30 Athabasca Crescent
Crossfield, Alberta
WELL MAINTAINED 2-story family home with an attached garage and HUGE YARD. Discover Your Hidden Haven in Crossfield on Athabasca Crescent. Escape the hustle and bustle and find serenity in this spacious two-story gem. Nestled in a peaceful community, this delightful family home is a sanctuary waiting for your personal touch.Imagine hosting gatherings in the dining room, living room, and family room with a wood burning fireplace on the main floor. Also, on the main floor is a half bath, laundry room and kitchen that has all newer appliances. Or you can enjoy a lazy weekend in your large backyard that can accommodate RV parking with access from the back alley. If you enjoying gardening, you will love this backyard as there is amply space to grow your own vegetables. Upstairs you will find a very large master bedroom with an en-suite bathroom and two other large sized bedrooms and an additional full bathroom. Downstairs is fully developed with another bedroom, recreation room and full bathroom with a built-in sauna (“as-is” – power disconnected from panel but was working when disconnected). Also, found in the basement is a lot of storage space that include several shelving units. Double sized attached garage with smart overhead door opener.Upgrades to the home are numerous that include newer windows throughout the home, newer front and back doors, recently installed hot water tank, furnace, and asphalt shingles. This home is also setup for someone that may have difficulty climbing stairs as included is an electric chair stair lift. This home has something for everyone and is a canvas for your family memories. Come and see why this charming corner of the world is perfect for you. Your tranquil oasis awaits!Buyer's to accept the 2002 Real Property Report included in supplements. (id:51989)
Urban-Realty.ca
622 Howatt Dr Sw
Edmonton, Alberta
Absolutely spectacular estate home overlooking Edmonton’s premier waterfront oasis. Rare trifecta of stunning fountains and breathtaking views with the scenic 14th hole of Jagare Ridge Golf Course as the backdrop. Over 7157 sq feet of European designed total living space finished with meticulous modernist craftsmanship & oversized floor to ceiling windows. There are no comparables to this exquisite masterpiece with high ceilings on all 3 levels, 5 feature decks, 20 ft entertaining centrepiece & an elegant kitchen with grand island. The study on the upper floor can easily be converted to 2 more bedrooms. Unique features from the 2 level wine room, floating exterior to interior stone entry, custom cable railings & steel floating staircase encased in glass abound throughout. Full home automation, multi-purpose theatre, exercise facility, dual fully screened outdoor rooms and a New York penthouse inspired Owner’s Suite awaits. Priced far below replacement cost. It’s meticulous, matchless, a rare find. (id:51989)
Century 21 Masters
11732 18 Av Sw
Edmonton, Alberta
Step into this beautiful 3-bedroom, 2.5-bathroom home on a spacious pie-shaped lot in one of the city’s most desirable neighbourhoods. With an open-concept main floor perfect for entertaining and family living, this home offers both style and function in every corner. Upstairs, a versatile bonus room provides the perfect space for a home office, playroom, or cozy movie nights. The large primary suite is a true retreat, featuring his and her walk-in closets and a 5-piece ensuite with dual sinks, a soaking tub, and a separate shower. Enjoy the outdoor space in your fully fenced backyard, ideal for summer BBQs and letting the kids or pets roam safely. Located steps from schools, transit, and shopping, this home offers convenience, comfort, and a lifestyle you'll love coming home to. (id:51989)
Kic Realty
#28 54104 Rge Road 35
Rural Lac Ste. Anne County, Alberta
This peaceful 3-acre property is fully set up and move-in ready. Nestled among mature trees, you’ll find a solid 4-bedroom, 2-bathroom home with a warm, open-concept country layout. Enjoy two WETT-certified wood-burning fireplaces, a spacious living room and family room, and a renovated kitchen with upgraded insulation behind the walls. The home is freshly painted throughout and meticulously maintained. Major improvements include a metal roof, an updated septic system, a new gas line brought into the home, and a new water line with a full water treatment system including reverse osmosis at the kitchen tap. The electrical system was recently inspected and updated as needed by a licensed electrician. The lot is cleared and ready for your ideas — animals, gardens, or new outbuildings. There’s a double carport with power, and you're just 10 minutes from Wabamun, 7 minutes from Alberta Beach, and 40 minutes to Edmonton. A fantastic rural opportunity in a great location! (id:51989)
Liv Real Estate
5801 48 Av
Beaumont, Alberta
Traditional family home, crescent location right next to Rivard playground and walking trails, truly an awesome spot, short walk to High school, Ecole Bellevue, Rec center and to the Downtown core. RV Parking! 4 Bedrooms Upstairs + 1 on the Main floor + 2 Downstairs. 4 full bathrooms +1half bath. Wide open spaces, 2 large picture windows overlooking the Front & back yards. Wood burning fireplace in the Great Room & gas fireplace in the Basement family room. Kitchen the heart of the home is loaded wÉcabinets to the ceiling, quartz countertops, Island overlooks the back yard. Hardwood flooring throughout the main floor up the staircase & cork flooring in the 4 spacious bedrooms up. Spacious Living room and Dining room. Oversized finished garage has its own electrical panel & gas hookup complete with mandoor. (id:51989)
Royal LePage Gateway Realty
52 Kentish Drive Sw
Calgary, Alberta
Not Your Average Bungalow. Forget what you thought you knew about bungalows - this 5-BEDROOM PLUS DEN home in the heart of Kingsland was completely reimagined in 2021 with a HIGH-STYLE RENOVATION that blends comfort, function, and thoughtful design. Step into the show-stopping kitchen featuring custom two-tone cabinetry, a STATEMENT ISLAND ideal for morning coffee or weekend baking, and sleek stainless steel appliances that make meal prep a pleasure. The OPEN-CONCEPT living and dining areas are filled with NATURAL LIGHT, perfect for brunches, cozy nights in, or entertaining friends in style. The PRIMARY SUITE is a true retreat: a WALK-IN CLOSET, spa-inspired ensuite with DUAL SHOWER, deep SOAKER TUB, and a stunning DOUBLE-SIDED FIREPLACE - yes, you can unwind in the tub and enjoy the glow of a fire. TWO ADDITIONAL BEDROOMS and a designer five-piece main bath complete the main floor, along with a SUNLIT MUDROOM featuring vaulted ceilings, IN-FLOOR HEATING, and convenient MAIN-FLOOR LAUNDRY. Downstairs, the FULLY-FINISHED BASEMENT offers a warm and versatile layout: a REC ROOM wired for surround sound, a BAR for hosting, and space for your GYM setup. TWO MORE BEDROOMS, a full bathroom, and a FLEX ROOM provide options for work-from-home or hobbies. Outside, enjoy both FRONT AND BACK DECKS - ideal for sunrise coffees and sunset cocktails. The TRIPLE-CAR ATTACHED GARAGE is fully insulated, making winter mornings a breeze. With solid hardwood on the main floor, engineered hardwood below, updated windows, roof, shingles, paint, and mechanical - this home is MOVE-IN READY. Located in one of Calgary’s most beloved INNER-CITY neighbourhoods, Kingsland offers PARKS, SCHOOLS, and quick access to Chinook Centre, Macleod Trail, and endless LOCAL AMENITIES. From outdoor skating to community events, this is a place where every season brings something special. Stylish, smart, and full of heart - this is more than a renovation. It’s a lifestyle upgrade. (id:51989)
Exp Realty
304, 39 Hidden Creek Place Nw
Calgary, Alberta
Welcome to this beautiful end-unit in Hidden Valley's Hansen Creek Manor! West Backing onto a beautiful nature reserve with a freshwater pond and nestle in very conveniently located in a sought-after community of Hidden Valley NW. This single front attached garage townhouse is idle and perfect for those attempting to downsize into a quiet living space, surrounded by a welcoming neighbourhood with exceptional scenery and many walking paths. Also good for First-Time Home Buyers or investors to live or grow their equity. This home offer you ground floor single attached garage parking and 2nd floor quite living with the beautiful views from spacious and bright living room with cozy fireplace and dining. A very Bright and open concept floor plan loaded with two bedrooms and two bathrooms, open kitchen and dining, multiple pantries and closets. A big master bedroom with 4 pcs ensuite allow you to have your sound sleeps quietly. When the living room off the patio door the huge and sunny deck welcome you for the more sounding nature views and warmness for your summer BBQ to you and your guests. This home is very conveniently and closely located to the Schools, Gas Station, Small plaza with restaurant and other. Also only 2-5 minutes drive to Creekside Shopping Centre. A very easy and quick access to the STONY TRIAL allow you to drive to BANFF, EDMONTON and City-Centre wherever you want to. This home comes equipped with a stairlift for handicapped access if needed, or it can be easily removed..... There are also Conveniently located two Visitors Parking Stalls for your Guest just attached with your Driveway for the convenience for you Guests. "Good Luck" (id:51989)
RE/MAX Real Estate (Central)
3620 115 Av Nw
Edmonton, Alberta
Discover the incredible opportunity waiting in Beverly Heights! This massive 75’ x 120’ lot offers prime potential for redevelopment—whether you're envisioning your dream home on a spacious lot or planning a profitable infill project, the subdividable zoning makes it all possible. The existing 1.5 storey home sits on a quiet, tree-lined street with a large backyard, mature trees, and a double detached garage. Inside, the main floor features a bright living room, formal dining area, functional kitchen, 5-piece bathroom, convenient laundry room, den, and a generously sized primary bedroom. Upstairs you’ll find a second bedroom and a large storage area. This is a fantastic opportunity for investors, builders, or anyone looking to create something special in an established neighborhood—just minutes from the river valley, parks, schools, shopping, and more. This home is being sold as is, where is. (id:51989)
Real Broker
6628 Silver Ridge Road Nw
Calgary, Alberta
Welcome to this well-maintained multi-level home featuring a fully fenced backyard filled with mature cherry, apple, and pear trees—perfect for outdoor entertaining or quiet relaxation. Enjoy summer days on the large deck and stay cool inside with central air conditioning. Inside, the main floor offers beautiful hardwood flooring, a bright and open living/dining area, and a spacious kitchen complete with granite countertops, stainless steel appliances, a breakfast bar, and tile flooring. A sliding patio door provides easy access to the deck and backyard. The upper floor includes a large primary suite with a 3-piece ensuite, lots of closet space, two additional bedrooms and a 4-piece bathroom. The second level walk-up basement includes a large living room with laminate flooring, a 4th bedroom, a 4-piece bath, and a laundry room—great for guests or extended family living. The basement level adds even more functionality with a huge recreation room, a separate storage room and a utility room with extra storage , a newer furnace and A/C. Additional features include a double attached garage and a walk-up separate entrance. This home blends comfort, space, and practicality—inside and out. (id:51989)
RE/MAX Irealty Innovations
#2407 320 Clareview Station Dr Nw
Edmonton, Alberta
TOP FLOOR 1 bedroom, 1 bathroom condo in Clareview Town Centre offering style, comfort, and unbeatable convenience. Bright and open with VAULTED CEILING, in-suite laundry, and a private balcony—ideal for morning coffee or evening unwinding. Recent updates include QUARTZ COUNTERTOPS, MODERN BACKSPLASH, NEWER PAINT and PLUSH NEW CARPET. Stay connected with fibre internet and healthy with the ON-SITE GYM. Experience the convenience of TITLED PARKING. Just a short walk to Clareview LRT Station, shopping, dining, and the REC CENTRE. Quick access to Anthony Henday and Yellowhead makes daily life and commuting a breeze. (id:51989)
Exp Realty
6535 112a St Nw
Edmonton, Alberta
Welcome to our next project in the desirable Parkallen! This stunning 3 bed, 2.5 bath Urban Farmhouse with a triple detached garage offers the perfect blend of modern style and everyday comfort. Step into an open-to-above foyer with soaring 18-ft ceilings. The main floor offers a den perfect for a home office, formal living room, and a chef-inspired kitchen with KitchenAid appliances, quartz countertops, and high-end cabinetry. The family room features a cozy fireplace, and the dining area easily seats 10–12 guests. Floor-to-ceiling windows fill the space with natural light. Upstairs, enjoy a vaulted-ceiling primary suite with a luxurious 5-piece ensuite, two more bedrooms, and a spacious bonus room ideal for lounging or study. ***HOME IS GOING TO BE CONSTRUCTED. Photos are from a previous build and for reference only. (id:51989)
Local Real Estate
348 Canyon Drive
Pincher Creek, Alberta
Amazing turnkey 4 bedroom home 1/2 block from K-6 school! Have a look at this updated, well maintained home. With open concept kitchen and living room, patio doors off dining room to rear deck, good size bedrooms, 2 and a half bathrooms, cozy family room and a generous sized yard. The yard has a large dog run that is accessible from the basement entrance for convenience. Enjoy fresh eggs from your own chicken coop (4 chickens allowed per household). Top it off with a detached single garage with extra parking off the back alley for an RV or extra parking for vehicles and you have a family home ready to move into. You will love the updated kitchen, so bright! Basement has a separate entrance that leads to the dog run and back yard and sheltered ground level patio. Right across the street from a soccer field and green space, close to the creek and walking paths. Pride of ownership shows in this home! (id:51989)
The Villager Real Estate Co.
7928 98 Av Nw
Edmonton, Alberta
*1489 SQ. FT. 4 BDRM. BUNGALOW*26'X28' GARAGE*Potential IN-LAW SUITE* Beautifully maintained home situated on a generous 54’ x 150’ lot in desirable Forest Heights neighborhood. Versatile vaulted primary suite-adaptable as a retreat or bonus room. Enjoy peace of mind in your new home with recent upgrades, including a replaced roof, updated windows, cabinets, doors, hardwood floors, central A/C, hot water tank, furnace & fully replaced sewer line-all the big ticket items have already been taken care of. Remodled bathrooms with spa like showers for you to unwind at the end of your day. 400 sq. ft. of crawl space storage. Step outside the dining room patio doors to a maintenance-free 12’ x 16’ Dura Deck, perfect for summer BBQ's & gatherings. Fully landscaped backyard is enclosed with a chain-link fence and privacy slats, providing a serene outdoor space. A spacious 26’ x 28’ GARAGE completes this exceptional property. Close to the River Valley, downtown & all amenities. Spend this summer in your new home! (id:51989)
Real Broker
Unknown Address
,
ATTN: INVESTORS OR FIRST TIME BUYER! Modern Living Awaits You! Discover this stunning 2nd-floor condo (820 SQ.FT) in the sought-after Allard community, South Edmonton. This bright & spacious unit offers 2 BEDROOMS, 2 full Bathrooms, & a versatile DEN. The open-concept kitchen is a chef's dream, featuring stainless steel appliances & elegant granite countertops. Relax in the primary bedroom with a walk-through closet & a 4-piece ensuite. The second bedroom is generously sized, with an additional 4-piece bathroom nearby. Enjoy the convenience of in-suite laundry with a front-load washer and dryer, and unwind on the large covered balcony WITH GLASS OF CHAMPAGNE/TEA. ONE TITLED HEATED UNDERGROUND PARKING, NEED a 2ND STALL? it's AVAILBLE SEPARATELY. Located close to top schools, shopping centers, bus routes, Anthony Henday, Calgary Trail, and Edmonton International Airport, this condo is a perfect blend of style and convenience. Don't miss your chance to call it home! (id:51989)
Initia Real Estate
5543 Mcluhan Bl Nw
Edmonton, Alberta
Exquisite ravine-front estate in prestigious Uplands of Mactaggart, offering direct trail access & proximity to ponds, parks & top-rated schools. Boasting over 5000 sqft of luxury living, this masterpiece features a quad garage, 6 bdrms + 2 flex rms, 2 full kitchens, 7 baths & 6 spacious living areas. Elegant upgrades incl: multi-zone in-flr heat, premium A/V, custom millwork, 8' drs, soaring ceilings, open-tread staircase & 4 gas F/Ps. Dramatic 20' foyer w/ designer tile invites you into a sunlit, open-concept layout. Main level offers a front living room, formal dining, butler’s pantry, dual powder rooms, full kitchen + spice kitchen—ideal for entertaining. A main floor bdrm & full bath add convenience. Upstairs hosts a loft, bonus rm, laundry, 4 bdrms incl. a grand primary suite w/ luxe finishes. The bsmt impresses w/ 2 rec rooms, theatre, gym, wet bar & guest suite. Indoor/outdoor dining spaces, irrigation system & standout curb appeal complete this refined residence. Welcome home! (id:51989)
Century 21 All Stars Realty Ltd
5509 49 St
Drayton Valley, Alberta
Opportunity knocks with this 3-Bedroom Bungalow with Detached Garage in Prime Location! 1,148 sq ft bungalow nestled on a quiet, family-friendly street—just steps from scenic walking paths which lead to Northview pond, parks, and shopping amenities. This inviting home offers 3 bedrooms on the main floor and a rare 4 full bathrooms in the home. A very nice layout with a large kitchen and dining area, main floor laundry, bright living areas and a second kitchen area in the basement. The massive, 24x28 detached garage offers ample room for vehicles, tools, or a workshop setup. The large, fully fenced yard is perfect for kids, pets, or weekend entertaining, with plenty of room to relax or garden in privacy. Don’t miss out on this fantastic opportunity in a sought-after neighborhood—perfect for first-time buyers or investors. Schedule A to accompany all offers. Property sold as is, where is. Inside pictures coming soon. (id:51989)
RE/MAX Vision Realty
