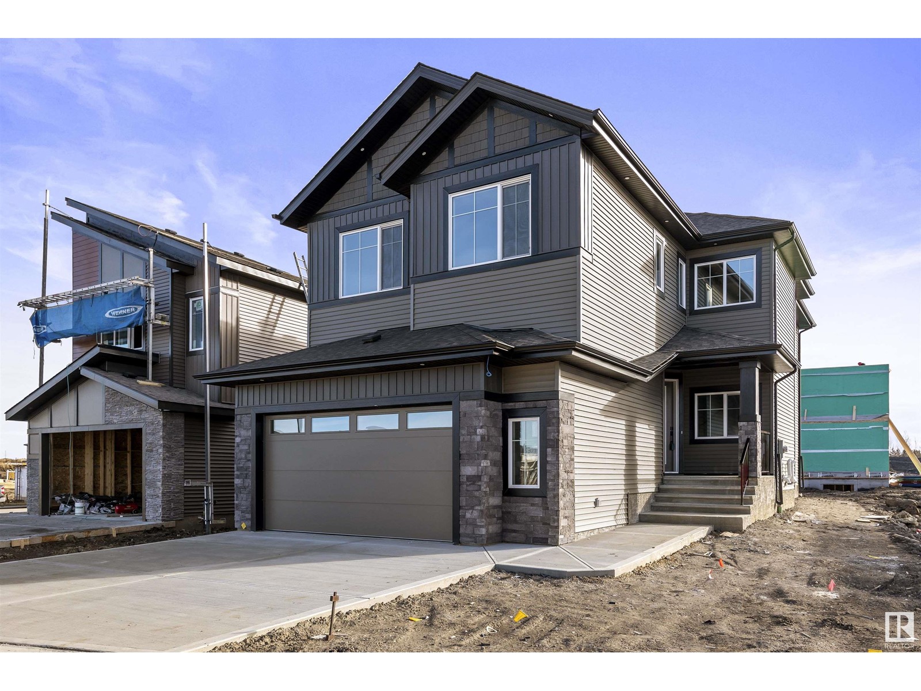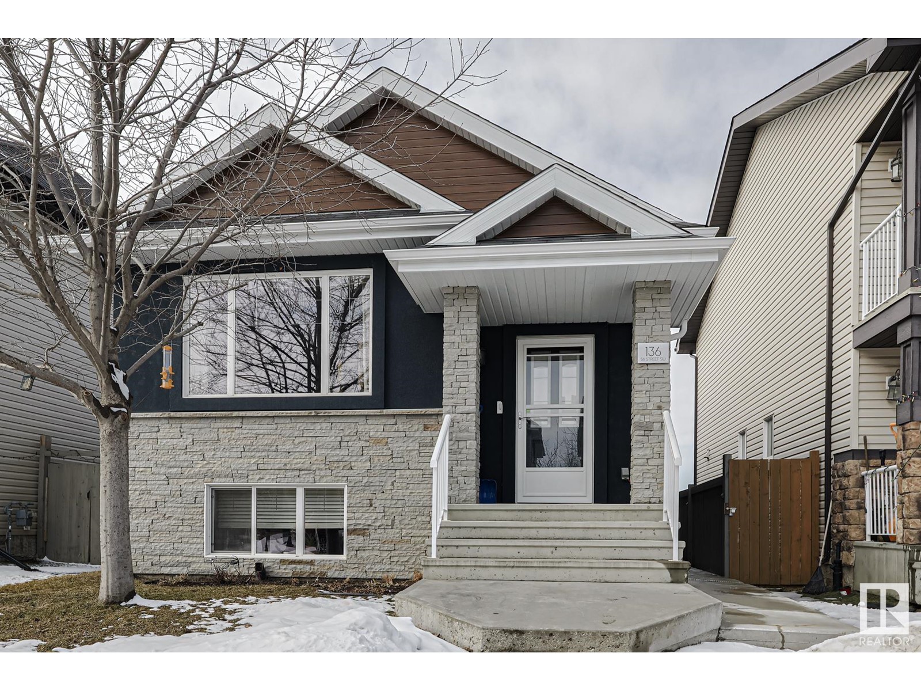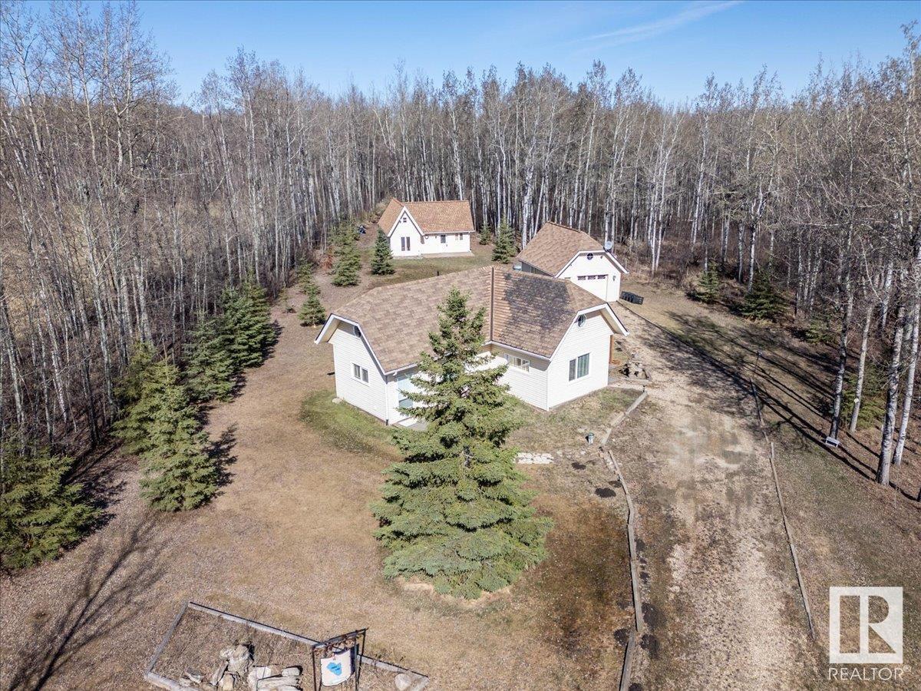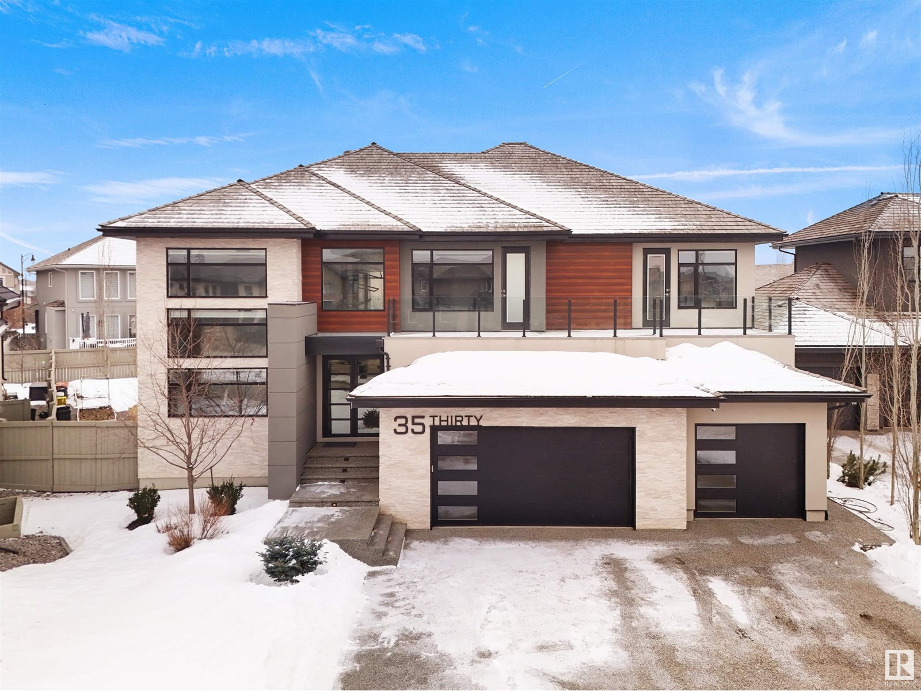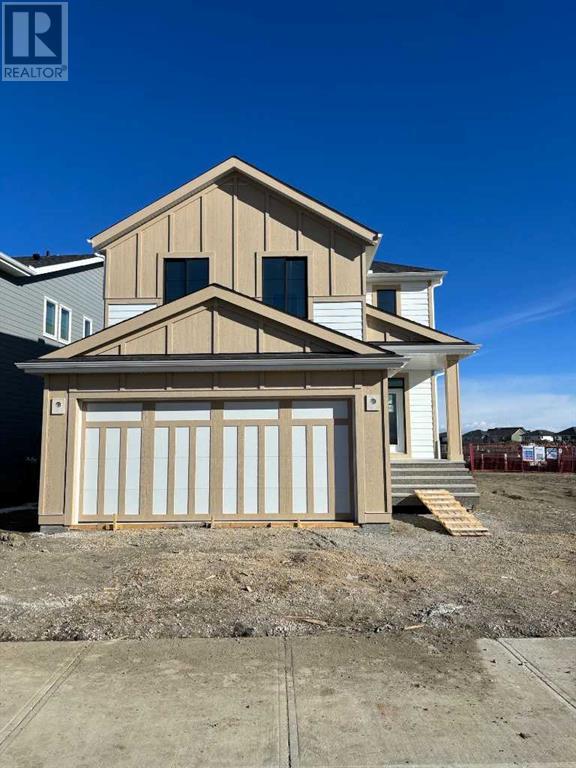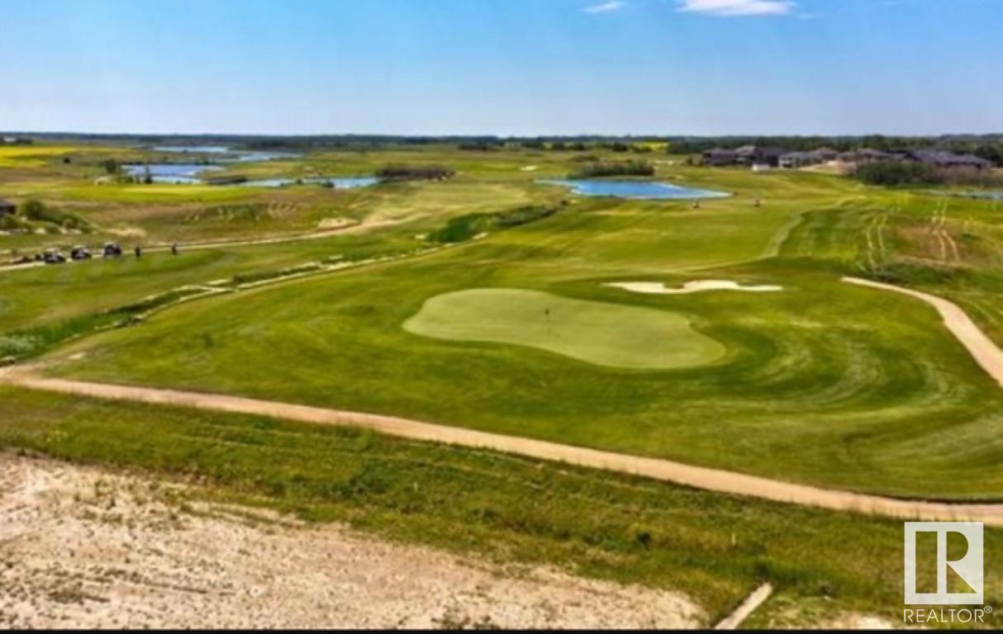looking for your dream home?
Below you will find most recently updated MLS® Listing of properties.
161 Ravenstern Crescent Se
Airdrie, Alberta
Welcome to this exceptional 2-storey home offering a spacious 2446 Sqft of well-designed living space in the family-friendly community of Ravenswood. This meticulously maintained home is perfect for those seeking a blend of comfort, style, and practicality. As you step inside, you'll be greeted by a bright and inviting den, ideal for use as a home office, library, or study area. The heart of the home is the beautiful kitchen, featuring crisp white cabinetry, built-in stainless steel appliances, and a large center island that serves as both a functional workspace and a gathering spot for family and friends. The adjacent walk-through pantry provides ample storage space, ensuring everything is within easy reach, while the convenient 2-piece bath is perfect for guests. The open-concept living area is designed with both relaxation and entertainment in mind. The living room is centered around a cozy gas fireplace, creating a warm and inviting atmosphere. The spacious dining room offers plenty of room for family dinners and gatherings, and a door leads out to the back deck, perfect for enjoying outdoor meals or relaxing in the fresh air.Upstairs, you’ll find four generously-sized bedrooms, making this home perfect for growing families. The luxurious master suite is a true retreat, featuring a spacious walk-in closet and a beautifully appointed 5-piece ensuite with double sinks, a soaking tub, a separate shower, and modern finishes. The upper level also boasts a versatile bonus room that can serve as a media room, playroom, or additional living space, providing endless possibilities for customization. For added convenience, the laundry room is located on the same floor, making chores a breeze. A 5-piece common bathroom ensures that the other bedrooms are well-served.This home also features high-quality finishes throughout, including stunning granite countertops in the kitchen and bathrooms, providing a luxurious touch. The home boasts stylish window coverings that add both privacy and elegance, while the knockdown ceilings give the interior a contemporary and polished feel. The railings with iron spindles add an extra touch of sophistication, making every detail stand out. The walkout basement offers a blank canvas, awaiting your personal ideas to complete the space this home is ideally located close to shopping centers, playgrounds, and recreational areas, offering a convenient and family-friendly lifestyle. With easy access to major routes, including Yankee Valley Blvd, commuting to nearby amenities and the city is a breeze. Whether you're looking for a family home with plenty of room to grow or a beautifully finished space that’s move-in ready, this home has everything you need and more. Don’t miss the opportunity to make this incredible property your new home! (id:51989)
RE/MAX House Of Real Estate
4002/04/06/08 50 St
Wetaskiwin, Alberta
Wonderful investment opportunity in Wetaskiwin. This well maintained building offers 3- 2 bedroom units and 1-1 bedroom unit with long term tenants. Each unit has fridge, stove and dishwasher and there is coin operated laundry in the common area. Vinyl windows and newer roof, this property offers powered parking stalls and a fenced yard area with mature trees. On the edge of town and surrounded by a well established neighborhood, this property is a great addition to any portfolio. (id:51989)
Exp Realty
113 Old Boomer Road
Sylvan Lake, Alberta
EASY TO VIEW! Welcome to this fully finished bi-level home located in the Fox Run neighbourhood! This home offers a bright, open-concept design, large entry way, a dropped living room and vaulted ceilings, creating an open and airy feel throughout the main floor. The kitchen features plenty of cabinets, a convenient raised eating bar and a pantry, making it ideal for meal prep, entertaining, and storage. The main floor has two generously sized bedrooms, including the master suite, which offers a private 3-piece ensuite and dual closets. A 4-piece bathroom completes the main level, adding convenience for both residents and guests. Downstairs, the home expands further with two additional bedrooms, a large family room, 4-piece bathroom and a dedicated laundry room. There are numerous storage closets providing additional space for all your organizational needs. This home is low maintenance, featuring no carpets, making cleaning and upkeep a breeze! Step outside and you'll find a spacious deck off the kitchen with complementary bbq and underneath storage. The fully fenced yard offers privacy and security, and there's a storage shed for even more space. The gravel, 2-car parking pad off the back alley provides convenient off-street parking. Location is key, and this home is ideally situated within walking distance to schools, making it a perfect choice for families. Don’t miss out on this fantastic opportunity to own a well-maintained home in the desirable Fox Run community. (id:51989)
RE/MAX Real Estate Central Alberta
#6309 17 St Ne
Rural Leduc County, Alberta
READY TO MOVE IN NOW !!! Brand-New Custom Built 2770 sq ft 2 story Have 4 Bedrooms + 4 Full Bathrooms, DEN & Bonus room house in IRVINE CREEK Close to Airport..On Main Floor Open to Below Living room, dinning/Nook with Buffet Kitchen with Wine Cooler, Modern ceiling height Kitchen With STAINLESS STEEL Appliances + *SPICE KITCHEN* with Quartz countertops, Family room with Fireplace, Rear Door Opens to Sun-Deck, Main Floor DEN/Room with Full Bathroom & Custom Build Mudroom.. Maple glass Railing Leads to 2nd Level, Master bedroom with En-suite & Walk-in closet, 2 Bedrooms with full Bathroom & another bedroom with Full Bathroom (Can be used as 2nd Master Bedroom), walk-in Laundry on 2nd Level with washer & Dryer,, & Bonus Room For Ur Entertainment. basement Have *SEPARATE Entry*.. Other features Vynal & Stone Exterior, 24x48 Tiles Main floor,, high-end Finishing Material, 8Ft Doors, Upgraded Lighting & Plumbing Fixtures, Modern Colours, & Much More..MUST SEE (id:51989)
Maxwell Polaris
20, 25054 South Pine Lake Road
Rural Red Deer County, Alberta
Your Ultimate Lakefront Escape Awaits! This is your chance to own one of the most desirable fully serviced lakefront lots at Sandy Cove Beach Resort! Lot #20 offers breathtaking, lake views and direct beach access, making it the perfect spot for your summer retreat. Imagine waking up to stunning sunrises over the water, spending your days boating, fishing, and enjoying watersports, and unwinding in the evening with a glass of wine while watching the sunset from your own private retreat. Your boat can be docked just steps away, making lake life effortless and enjoyable. For golf lovers, the Whispering Pines 18-hole Golf Course is just next door, offering spectacular views as you play. After a round of golf, head over to the clubhouse and restaurant, where you can indulge in chef-prepared meals! This fully serviced, year-round lot is ready for your RV or park model, so you can settle in and start enjoying the lake life. Sandy Cove is a golf cart-friendly community, making it easy to explore and connect with neighbors.Located just 90 minutes from Calgary and 35 minutes from Red Deer, this is your chance to own a piece of Pine Lake’s sought-after lakeside lifestyle. Opportunities like this don’t come around often—don’t let it sail away! (id:51989)
RE/MAX Real Estate Central Alberta
12133 Cygnet Boulevard
Grande Prairie, Alberta
Welcome to this impressive modified bi-level home, perfectly situated along the sought-after Cygnet Boulevard in Crystal Lake. Offering an abundance of space and thoughtful design, this home features 6 generous bedrooms, 3 bathrooms, and 3 distinct living areas, plus a dedicated office—ideal for families of all sizes.The luxurious master suite is a standout, located above the garage with a spacious walk-around closet, a large ensuite with in-suite laundry, and the potential to add a cozy fireplace for ultimate comfort.On the main level, you'll find a bright and inviting front family room, a centrally located office/library, and a second living area at the rear of the home that seamlessly connects to the expansive kitchen and dining space. The kitchen boasts a large island, pantry, ample cabinetry, and direct access to a covered deck—perfect for entertaining while enjoying views of the backyard. This level also includes two oversized bedrooms and a full bathroom.The fully finished basement is designed for relaxation and functionality, featuring an entertainment room, three additional bedrooms, a bathroom, a second laundry room, and a utility room.Additional highlights of this well-built home include central air, and in-floor heating for year-round comfort. The heated triple-car garage offers ample space for parking and can easily transform into the ultimate man cave or workshop.Don't miss out on this exceptional home—it’s ready to be your next dream home! (id:51989)
Grassroots Realty Group Ltd.
136 58 St Sw
Edmonton, Alberta
RAISED BUNGALOW WITH LEGAL SUITE. Beautiful and extremely well maintained 1134 sq ft bungalow with 2 bedrooms up, large kitchen with granite counters and 2 full bathrooms, hardwood floors. Primary bedroom with ensuite and sliding doors to deck. Basement is a legal one bedroom suite that was done in 2019. Suite has a large windows, open kitchen and dining area, huge bedroom, 4 pc bath, separate laundry & storage. 2 furnaces and hot water on demand. Stainless steel appliances throughout. Large double detached garage, low maintenance yard with stone and concrete blocks. Exterior of home was completely redone with acrylic stucco and real stone veneer, new facia, soffits, eavestroughs in 2021. Concrete sidewalk to suite. This home is close to schools, shopping, public transportation. (id:51989)
Professional Realty Group
108, 305 25 Avenue Sw
Calgary, Alberta
Welcome to this well-maintained 2-bedroom, 1-bathroom condo in the highly sought-after Mission neighbourhood! Offering the perfect blend of urban convenience and natural beauty, this home is just steps from the river, surrounded by trendy shops, cafes, and top-rated restaurants, and only minutes from downtown Calgary. Located on the main floor, this unit features generous-sized bedrooms, granite countertops, and in-suite laundry for your convenience. But the true highlight? A cozy wood-burning fireplace—a rare and charming feature that makes this space feel like home. Enjoy the ease of secure underground parking, all while living in one of Calgary’s most walkable and vibrant communities. Whether you're a first-time buyer or looking for an investment opportunity, this condo is a must-see. (id:51989)
Real Broker
3211 Watson Co Sw
Edmonton, Alberta
Tucked away in a quiet CUL-DE-SAC on a MASSIVE PIE SHAPED LOT, this beautifully updated home is ready to impress! Fresh NEW CARPETS, toilets, PAINT, and a shed add a modern touch. The main living area features rich HARDWOOD FLOORS, LARGE FLOOR TO CEILING WINDOWS, and a stunning stone fireplace. The chef’s kitchen includes GRANITE COUNTERTOPS, a walk-through pantry, STAINLESS STEEL APPLIANCES, and a spacious dining area. A bright den and a stylish 2-piece bath complete the main floor. Upstairs, the primary suite offers a walk-in closet and a SPA LIKE ENSUITE with a soaker tub, dual sinks, and a TWO-WAY FIREPLACE. Two additional bedrooms, a 5-piece bath, a bonus room, and a well-equipped laundry room provide plenty of space. The FINISHED BASEMENT boasts a huge family room WIRED FOR PROJECTOR AND SURROUND SOUND, two oversized bedrooms, and a 3-piece bath. The fully fenced yard features a COVERED DECK, and the HEATED TRIPLE CAR GARAGE offers extra storage. Steps from schools, shopping, and all amenities! (id:51989)
RE/MAX Elite
9 Manyhorses Gate
Rural Rocky View County, Alberta
Stunning 4-Bedroom Residence on a Private, Expansive Lot! Discover over 3,300 square feet of luxurious living in this exceptional 4-bedroom home, situated on a massive private lot. The entire exterior has been recently freshly stained. Pride of ownership is evident throughout, with countless upgrades and thoughtful details. From the moment you step inside, this residence will captivate you. Upon entering, you're greeted by a stylish, updated 2-piece powder room off the main entrance. The main floor boasts a modern, open-concept design featuring a chef's kitchen that is both functional and beautiful. At its heart is a massive centre island with a quartz countertop—perfect for casual dining and entertaining. The kitchen is equipped with a double oven, a 6-burner cooktop, stainless steel countertops with a built-in sink, new appliances, and contemporary light fixtures. The kitchen seamlessly flows into the adjacent dining and living areas, both framed by soaring vaulted ceilings. A striking central fireplace elegantly separates the two spaces, creating a cozy yet spacious environment. Off the dining area, step out onto a generous 28' x 14' deck overlooking the tranquil, meticulously cleared backyard, complete with a fire pit—ideal for outdoor gatherings while still maintaining a natural setting. The luxurious primary bedroom has been recently remodeled, featuring a stunning 5-piece ensuite with a steam shower and a deep clawfoot tub. Ample storage is provided by two separate closet areas. Oversized windows throughout the home, including the primary suite, flood the spaces with natural light. The lower level offers an expansive recreation room equipped with a projector TV and a charming corner fireplace. Large raised windows create a bright, open ambiance. This level also includes a dedicated office workspace and three spacious bedrooms, one of which is currently being used as a home gym. An updated, oversized laundry room with a new washer and dryer ensures organizatio n for a busy family. Storage is abundant throughout the home, including the oversized garage—a handyman's dream! This heated garage features a fireplace, epoxy floors, a sink with water access, a new garage door, and plenty of room for tools and equipment.Additional upgrades include: New hot water tank, all new windows, fresh paint throughout, new central vacuum system, new water filtration system, updated light fixtures and ceiling fans, alarm system. Outdoor enthusiasts will appreciate the many extras, including a children's play structure, RV parking on both sides of the property, a large fire pit, a greenhouse, and five years' worth of chopped firewood neatly stored under the deck. Nestled in the beautiful Redwood Meadows community, this home offers access to scenic walking trails, parks, and the golf course is just a stone's throw away. Don't miss your opportunity to own this extraordinary residence-- Schedule your private viewing today! (id:51989)
Royal LePage Benchmark
723012 Range Road 52
M.d. Of, Alberta
Just minutes away from Slave Lake, discover 7.19-acre sanctuary that backs onto crown land. This meticulously maintained two-story residence showcases an impressive array of premium upgrades throughout. To truly appreciate this property an in-person viewing is absolutely essential. The interior boasts upgrades, featuring a gourmet kitchen adorned with elegant granite countertops, durable marble flooring, updated appliance's and an abundance of custom Oak cabinetry for optimal storage, new carpets, interior doors, closet doors and trim. The heart of the home showcases a magnificent stone and wood-mantled gas fireplace, serving as a stunning focal point visible from both the dining and living areas. Rich hardwood flooring extends seamlessly into the welcoming family room, where you'll find a brand new wood-burning stove. The main floor is completed by a beautifully appointed 3-piece bathroom featuring luxurious dual showers and exquisite tiling. The upper level houses three well-proportioned bedrooms, including a primary retreat complete with a 3-piece ensuite bathroom, a spacious walk-in closet, and private access to a covered Balcony - the perfect spot to savor your morning coffee in peaceful solitude. The fully finished basement offers a generous recreation room, two additional bedrooms, a versatile den, and a substantial laundry/utility room. Step outside to enjoy the expansive wrap-around deck, which provides access to a delightful sunroom featuring a relaxing soft-tub. The property is enhanced with several additional outbuildings, including an 30x40 heated shop, double detached garage and pole Shed. The aesthetic appeal is completed by charming white farm fencing and distinctive red barn, creating a storybook homestead that seems plucked from a dream. This remarkable property perfectly balances modern comfort with rustic charm, offering an exceptional opportunity for those seeking a truly special place to call home. (id:51989)
Royal LePage Progressive Realty
#10 473068 Rge Road 11
Rural Wetaskiwin County, Alberta
Private with mature trees this 3.63 acres hosts Two Homes and a Garage with a Bedroom above. The first home measures 647.33 sq/ft and hosts a Living Room, Kitchen, Bedroom, and 3 Piece Bathroom. A natural gas powered wall mount heater in the kitchen and a gas fire place in the bedroom keep it warm and cozy. Above the kitchen is a pull down access to extra storage above. The second home measures 578.41 sq/ft and has a Bedroom, Kitchen, Living Room, and 3 Piece Bathroom. The central located gas fire place is used for heat. The garage measures 24'x16' with a 8' wide x 7' tall overhead door. The garage has a cement floor and power with a wall mount heater. Above the Garage is a finished bedroom with hardwood flooring. This retreat style property is set up perfectly to unwind with family or friends. Very close to Pigeon Lake with lots to do in the area. (id:51989)
RE/MAX Real Estate
50240 Rge Rd 225
Rural Leduc County, Alberta
Welcome to this beautiful 4-bedroom, 3-bathroom hillside bungalow, built by Homexx in 2006, offering 1610.97 sq/ft of thoughtfully designed living space. Located on 4.94 acres in Leduc County, this home features an open concept layout with vaulted ceilings, oak cabinets, and matching trim throughout the home. Enjoy the peaceful ambiance with your very own fish pond and the convenience of a 3500-gallon cistern. New quartz countertops in kitchen and bathroom. The fully finished walkout basement boasts a huge family room, ideal for relaxation or entertaining. This property also includes both a double attached garage and a double detached garage for all your storage needs. Just 18 minutes from the Anthony Henday, you’ll enjoy the perfect blend of privacy and accessibility. This stunning property could be yours! (id:51989)
Royal LePage Noralta Real Estate
7632 182 Av Nw
Edmonton, Alberta
QUICK POSSESSION...SPACIOUS and BRIGHT...CONVENTIONAL LOT..NOT A ZERO LOT!! Over 2300 sq ft 2 Storey in Crystallina Nera - one of the BEST communities in North Edmonton. This beautiful home is FENCED and LANDSCAPED and offers a SIDE ENTRANCE to the basement. Main floor offers an OPEN TO ABOVE ENTRANCE, a FULL BATH, a den/bedroom, a nice sized kitchen with a huge island and SS appliances and a cozy living room with a fireplace. The dining room overlooks a generous sized deck. The upper level has a very good sized BONUS ROOM above the garage, 3 excellent sized bedrooms and 2 full baths. A laundry room completes the upper level. The UNSPOILED BASEMENT has access from a side door, and offers 3 windows. It's all set for a potential future basement suite. (id:51989)
Maxwell Polaris
371 96 Avenue Se
Calgary, Alberta
Nestled in the heart of Acadia, this beautifully maintained 1106 SqFt single-family home is freshly painted and ready for new owners to call it home! Featuring three spacious bedrooms on the upper level and two full bathrooms, this home could be an incredible investment opportunity or a canvas for your renovation dreams. With a pie shaped corner lot boasting 6700 SqFt there is ample room to let your imagination run wild!The fully finished and renovated basement is a true highlight, boasting oversized windows, a generously sized bedroom, and a stunningly renovated bathroom with a luxurious jetted hydrotherapy tub. Recent upgrades include newer windows throughout, plus a water tank and furnace that were done alongside the extensive basement upgrade.Enjoy the convenience of a single attached garage with drive-through access, perfect for RV parking. Located just minutes from top-tier schools, parks, restaurants, and shopping, this home offers seamless access to Macleod Trail, Heritage Drive, and Southland Drive—making your commute an absolute dream wherever you need to be.This is a rare opportunity to own a home in one of Calgary’s most desirable neighborhoods. Book your showing today! (id:51989)
Real Broker
50 Lucas Place Nw
Calgary, Alberta
Welcome to 50 Lucas Place NW, a stunning brand-new home located in the vibrant community of Livingston. Built in 2024, this modern two-story detached home offers 1,841 square feet of thoughtfully designed living space, perfect for families or professionals looking for contemporary living in a growing neighborhood. The main floor features an open-concept layout with a cozy living room complemented by an electric fireplace, a bright dining area, and a modern kitchen with quartz countertops, a gas stove, stainless steel appliances, and plenty of cabinetry. A convenient two-piece bathroom completes this level.Upstairs, the primary bedroom boasts a spacious walk-in closet and a luxurious four-piece ensuite bath. Two additional generously sized bedrooms, another four-piece bathroom, and a large family room provide ample space for relaxation or entertaining. The upper floor also offers the added convenience of a dedicated laundry room.The walkout basement adds another versatile space, designed with potential in mind. Featuring 9-foot ceilings, a full-size 5x6 bedroom window, a French glass door, and rough-ins for a kitchen and a three-piece bathroom. The attached double garage and driveway provide parking for up to four vehicles, while the spacious lot offers plenty of room for outdoor enjoyment. Situated in a growing community with parks, schools, and upcoming amenities nearby, this home is an exceptional opportunity. (id:51989)
Exp Realty
888 Ross Glen Drive Se
Medicine Hat, Alberta
Welcome to this extensively updated bungalow in Ross Glen! This 3 bedroom, 2 bathroom home boasts over 1200 sqft on the main floor and has been updated top to bottom. The main floor hosts a sunken living room with beautiful hardwood floors that is just off the main entrance. From the living room you will find a spacious dining area and kitchen with newly updated appliances. including a built in oven and induction cooktop on the island. Just off the dining area are new patio doors that lead to a covered outdoor patio that will be your summer oasis for dining, entertaining and relaxing. A large primary bedroom, second bedroom and spacious updated 4 piece bathroom with quartz countertop (2021) are also found on the main floor. The washer and dryer along with a utility sink are just steps away and tucked into a main floor closet. New vinyl plank flooring throughout the main floor was installed in 2023. New windows and custom blinds were installed in 2021. The lower level of the home features an additional bedroom, an updated 3 piece bathroom, office/flex room, large storage room, family room and utility room. The mechanical has been updated in 2022 (Furnace and AC), new shingles in 2016, the garage is heated with a radiant heating unit and there is 220 wiring for a hot tub if you choose. Underground sprinklers with a new control panel for the front and back yard along with central vacuum in 2023. This home has incredible value and is located close to all amenities! (id:51989)
River Street Real Estate
668 Reynolds Crescent Sw
Airdrie, Alberta
Welcome to this stunning 2-storey detached home in the prestigious, award-winning community of COOPERS CROSSING! Built by McKee Homes, this FULLY DEVELOPED and well-maintained property offers approximately 2,700 sq. ft. of LIVING SPACE with beautiful POND VIEWS! From the moment you arrive, you'll be greeted by a landscaped front yard that enhances the home's curb appeal. Step inside to a spacious foyer, where LUXURY VINYL PLANK FLOORING flows throughout, complemented by 9-FOOT CEILINGS that create a bright and inviting atmosphere. The open-concept layout features a spacious living room, complete with an ELECTRIC FIREPLACE with a tile surround and wood mantle, an ideal space for relaxation and gatherings. The modern kitchen boasts a stylish mix of WHITE AND DARK CABINETRY, QUARTZ COUNTERTOPS, a CENTRAL ISLAND with PENDANT LIGHTS, and a large PANTRY for effortless organization. Adjacent to the kitchen, the dining area offers ample space for family meals and entertaining guests, with SLIDING DOORS leading to a SUNNY, SOUTH-FACING DECK, perfect for outdoor enjoyment. Completing the main level is a convenient 2-piece bathroom and a mudroom that provides direct access to the DOUBLE-ATTACHED GARAGE with 220 VOLT WIRING. Upstairs, a bright CENTRAL BONUS ROOM serves as a retreat for relaxation or a home office, separating the primary suite from the secondary bedrooms to provide added privacy. The spacious PRIMARY BEDROOM features BEAUTIFUL VIEWS, a 4-piece ENSUITE with DOUBLE SINKS and a large WALK-IN CLOSET. Two additional well-sized bedrooms and another 4-piece bathroom offer comfortable accommodations for family and guests. The FULLY DEVELOPED SUNSHINE BASEMENT, completed with CITY PERMITS, provides even more living space. This bright and inviting area includes: Large FAMILY ROOM—perfect for movie nights, RECREATION AREA & GYM, brand-new 3-PIECE BATHROOM, and the potential to convert into a FOURTH OR EVEN FIFTH BEDROOM if needed. The PIE-SHAPED, SOUTH-FACING BACKYARD is FULLY FENCED, offering privacy and security. A GROUND-LEVEL PATIO DECK (under the main deck) was designed to hold an inflatable hot tub, and a CONVENIENT GATE provides quick access to the back street—perfect for kids walking to the nearby PUBLIC SCHOOL or for leisurely strolls. This home is ideally situated with easy access to QEII and is within walking distance to: Catholic (a block away) & public school, The Promenade (Save-On-Foods, Balzac Brewery, gyms, daycares, and more), an off-leash dog area, walking & biking paths. Don’t miss this incredible opportunity to live in one of Airdrie’s most sought-after communities! Schedule your private viewing today! (id:51989)
Exp Realty
106, 1717 Mountain Avenue
Canmore, Alberta
This executive 1-bedroom + office, 2-bathroom ground-level unit at Golden Ridge is one of Canmore’s newest luxury developments. Thoughtfully designed with premium finishes, this unit offers southwestern mountain views, a dedicated office space, and an open-concept layout that blends elegance with functionality, and a good sized walk out patio to relax after a day in the sun. Guests will enjoy exclusive access to shared rooftop hot tubs with stunning northeastern mountain views along with a relaxing sauna, providing the ultimate alpine retreat. This unit comes fully furnished and turn-key ready, making it an incredible opportunity to capture Canmore's lucrative short term rental market. (id:51989)
Royal LePage Solutions
228 Macewan Park View Nw
Calgary, Alberta
RARE 2000+ SQFT HOME STEPS TO NOSE HILL W/ WALK-OUT BASEMENT, 4 TIER BACKYARD OASIS & VALLEY VIEWS! SITTING ATOP A SCENIC HILL in MacEwan Glen, this home is an absolute standout, offering a total of 3000+ SQFT of developed living space, many luxurious upgrades, and direct access to Nose Hill Park! The homeowners have invested into lots of beautifully done renovations best observed in the kitchen, master 5pc ensuite, and the extension created above the garage for more living space. Step inside and be captivated by the grand open-to-below ceilings in the living room, where hardwood floors cushion your feet and oversized windows bathe the space in natural light. The double-sided fireplace connects seamlessly to the formal dining area on the other side, making it an ideal space for hosting the best family dinners. The heart of the home—the fully renovated chef’s kitchen—offers luxury stainless steel appliances (including a gas stove!), custom floor-to-ceiling cabinetry, sleek granite countertops, and a spacious island. Adjacent, the bright and airy breakfast nook offers the perfect spot to enjoy some casual dining or take-out while the sliding doors open onto a huge back deck for enjoying your morning coffee while overlooking the backyard oasis. Upstairs, the primary bedroom & ensuite has been completely reimagined, providing a spa-like retreat with a luxurious soaker tub, oversized shower, and dual vanities. The second primary suite offers fantastic valley views from the top of the hill and its' own 3pc ensuite. To finish off the upper level are 2 additional well-sized bedrooms, another 3pc bath to share & conveniently located laundry. The fully finished walk-out basement is another major perk, offering a spacious recreation room with a cozy fireplace, an additional 3pc bath, & lots of extra space for a home office, home gym or family room. Step outside into ONE OF THE MOST IMPRESSIVE tiered backyards in the area—a secluded, private oasis framed by lush mature trees. T houghtfully designed with multiple levels, this backyard is perfect for relaxation and entertaining alike. Enjoy evenings gathered around the built-in fire pit, soak in the hot tub (included in purchase!), or unwind under the elevated pergola, taking in the picturesque views. The underground sprinkler system keeps the landscaping pristine with minimal effort. Additional features include central air conditioning, a double attached garage, & a large front porch with lots of space for seating. Situated in one of the best locations in MacEwan Glen, this home sits directly across from a private pathway leading to Nose Hill Park, offering direct access to miles of walking trails, biking paths, and nature escapes. Easy access to the rest of the city is possible through several major roadways including 14th St, Shaganappi Trail & John Laurie Blvd. Jumping in the car: Downtown is a 21-min drive (18.3KM), Airport is a 14 min drive (9.7KM), and Banff is a 1hr 24 min drive (130KM). (id:51989)
RE/MAX First
102082 Range Road 123
County Of, Alberta
Stunning 8.25-acre property just west of Burdett, offering space, practicality, and efficiency. Featuring two expansive shops for large vehicles and equipment, this property balances work and home life. The 4147 sq ft home, built in 2011, includes IN FLOOR HEAT on all levels and garage. Its full brick exterior with stained pine accents and a TEFLON COATED Aluminum Roof (valued at $80,000) ensure durability. A recently added security gate enhances privacy. The welcoming entry includes a large coat closet and built-in drawers. The kitchen offers ample storage with pull-out shelves, and the main floor laundry has TWO SETS of washer and dryer plus an extra fridge and freezer. Appliances are newer. The primary bedroom features a private ensuite with a high-tech steam shower. The bright basement includes 3 bedrooms, a full bathroom, a rec room, and ample STORAGE. Outdoor features include THREE COVERED PATIOS, a 20x35 deck above the garage with a cathedral ceiling, pot lights, and Dura Deck flooring, plus screened-in patios for BUG-FREE enjoyment. The heated three-car garage has floor heating and drains. A 30x35 butcher shop with a walk-in cooler is perfect for hunters or home projects. The HEATED RV SHOP, built in 2020, is nearly 2000 sq ft, measuring 28x70 with spray foam insulation and a 14-ft garage door. The larger 7200 sq ft shop (built in 2001) spans 60x120 and includes IN FLOOR HEATING, spray foam insulation, 20” blown-in attic insulation, and a 7.5’x40’ mezzanine. The breakroom has a kitchen and full bathroom with a shower. Shop access is easy with a 28’W x 16’H garage door plus a 16’ door. Utilities include 3 Phase power, natural gas, and SMRID access to a pond for unlimited water. A state-of-the-art water filtration system ensures health and plumbing longevity. Energy efficiency is key, with 48 solar panels supplying power to the grid, significantly reducing costs in warmer months. This acreage is a rare opportunity for peaceful country living. So many features are best seen in person—contact your real estate agent today for a showing! (id:51989)
2 Percent Realty
3530 Watson Pt Sw
Edmonton, Alberta
This ONE-OF-A-KIND stunner in UPPER WINDERMERE offers over 9350 SQ. FT. of luxury on a rare NE-FACING LOT with SW BACKYARD EXPOSURE. Designed for MODERN LIVING, it features a SMART HOME SYSTEM with APP-CONTROLLED SECURITY, LIGHTING, AND BLINDS. The CHEF’S KITCHEN boasts HIGH-END FINISHES, a SPICE KITCHEN with a 650 CFM HOOD FAN, and CUSTOM CABINETRY. IN-FLOOR HEATING throughout all TILED AREAS, while ACS ensure YEAR-ROUND COMFORT. The MASTER ENSUITE is a SPA-LIKE RETREAT with a PRIVATE BALCONY, STEAM SHOWER, BODY SPRAYS, and a TANKLESS BIDET TOILET. ENTERTAINMENT is seamless with a WHOLE-HOUSE SPEAKER SYSTEM, and a 75-INCH GAS FIREPLACE. The BACKYARD is an OASIS with GOLF PUTTING, GARDEN BEDS, and a MAINTENANCE-FREE TURFED FRONT YARD. The F/Finished basement offers a SEPARATE ENTRANCE, NANNY SUITE with a PRIVATE ENTRANCE, a GYM, 4K HOME THEATER ROOM and ACCESS TO THE LEISURE CENTER complete this DREAM HOME. Built with PREMIUM MATERIALS and VASSTU-INSPIRED DESIGN, this estate is a MUST-SEE! (id:51989)
Maxwell Polaris
653 Sailfin Drive
Rural Rocky View County, Alberta
Welcome to 653 Sailfin Drive, a beautifully crafted home in Harmony, one of the most sought-after communities. Built by Daytona Homes, this 2,000+ square foot residence is designed for both style and function, featuring an oversized double-attached garage and a thoughtfully planned layout that maximizes comfort and convenience. Nestled in a community built around recreation, nature, and connection, residents of Harmony enjoy access to a 40-acre lake, scenic walking trails, the renowned Mickelson National Golf Club, playgrounds, and even a future village center, making it a truly unique place to call home.Stepping inside, the mudroom seamlessly flows into the pantry, creating a smart and practical entry point from the garage. The space then opens into a gourmet kitchen with a large central island, providing plenty of prep space and storage while keeping the heart of the home bright and inviting. The kitchen effortlessly connects to the great room and nook, creating an ideal space for both everyday living and entertaining. A gas fireplace in the great room adds warmth and ambiance, while a rear deck off the nook extends your living space outdoors, perfect for BBQs or enjoying the fresh air.Upstairs, the home continues to impress with three well-appointed bedrooms. At the front, two secondary bedrooms offer ample space and share a three-piece bathroom with easy access. A dedicated laundry room is conveniently located nearby, making household tasks effortless. Separating the front and back of the home, a large bonus room provides a versatile space that can function as a media room, home office, or play area. Tucked at the rear for added privacy, the primary suite is a luxurious retreat, featuring a five-piece ensuite with dual sinks, a soaker tub, a separate shower, and a spacious walk-in closet.Located in Harmony, this home offers the perfect blend of modern comfort and outdoor adventure. Whether you’re spending your summers paddleboarding on the lake, golfing at on e of Alberta's top courses, or embracing the year-round trails and recreation, this community is designed to enhance your lifestyle in every way. Built by Daytona Homes, known for their quality craftsmanship and commitment to customer care, 653 Sailfin Drive is more than just a home, it’s the perfect backdrop for the life you want to build. Book your private tour today and experience everything this incredible home and community have to offer. (id:51989)
Royal LePage Benchmark
17 Whitetail Green
Mundare, Alberta
SPACIOUS LOT ON THE 12TH GREEN AT THE 18 HOLE COURSE IN MUNDARE. WHITE TAIL GOLF COURSE IS A GREAT PLACE TO BUILD YOUR DREAM HOME. YOUR BACK YARD WILL BE FACING EAST ON THIS 60X130 LOT. ENJOY YOUR SUMMERS ON THE COURSE. IMAGINE THE POSSIBILITIES (id:51989)
RE/MAX Elite



