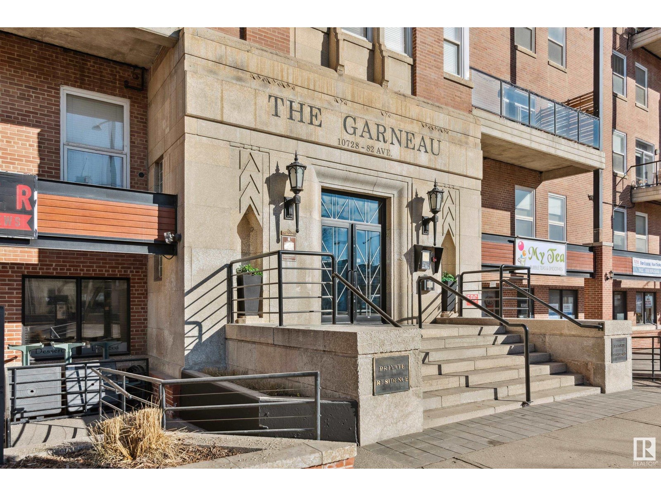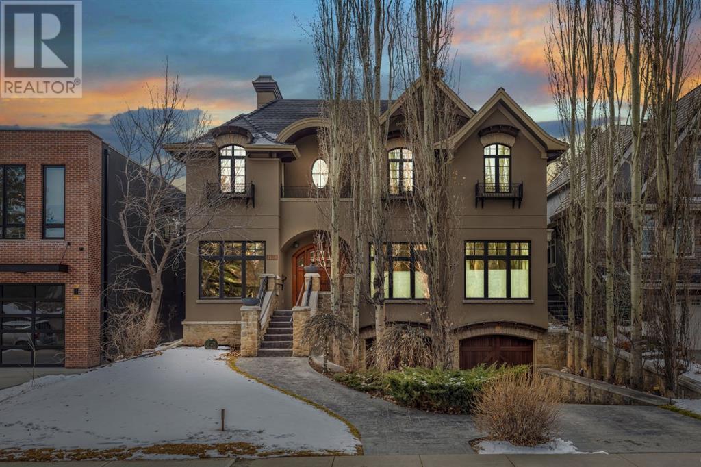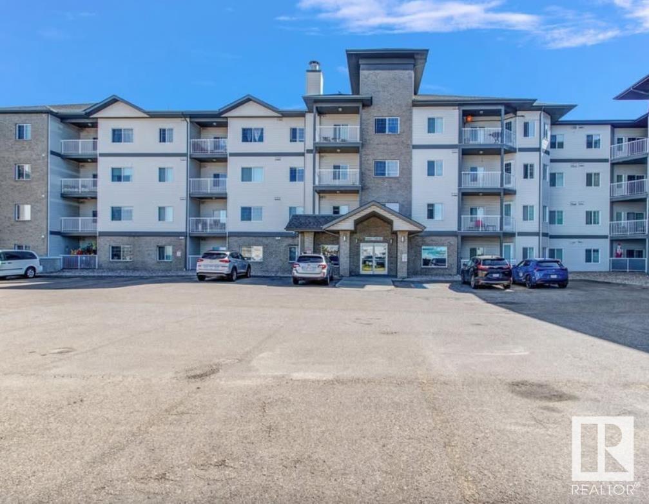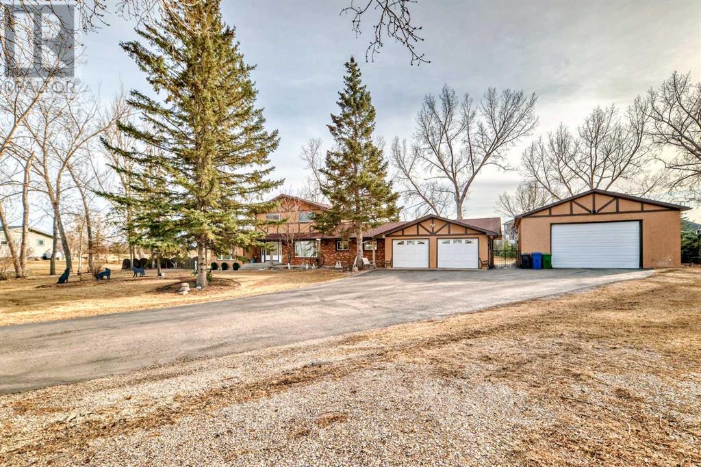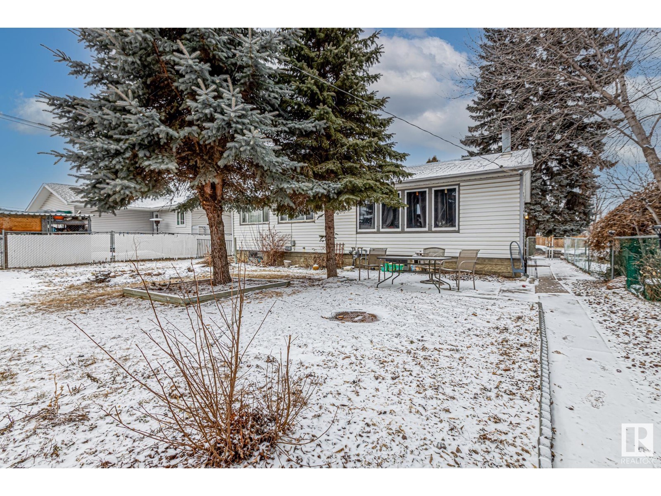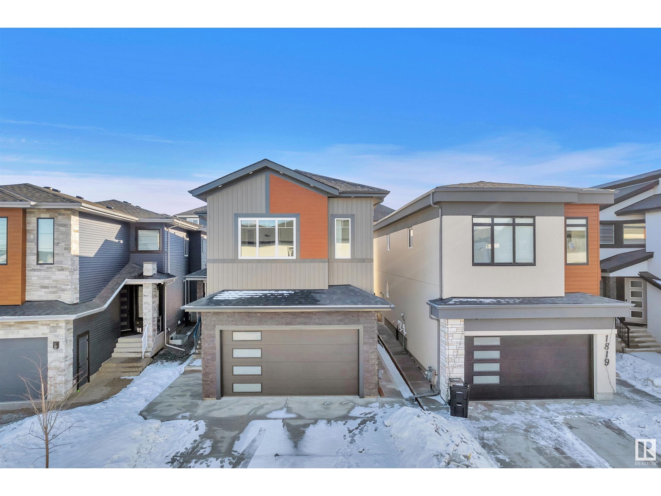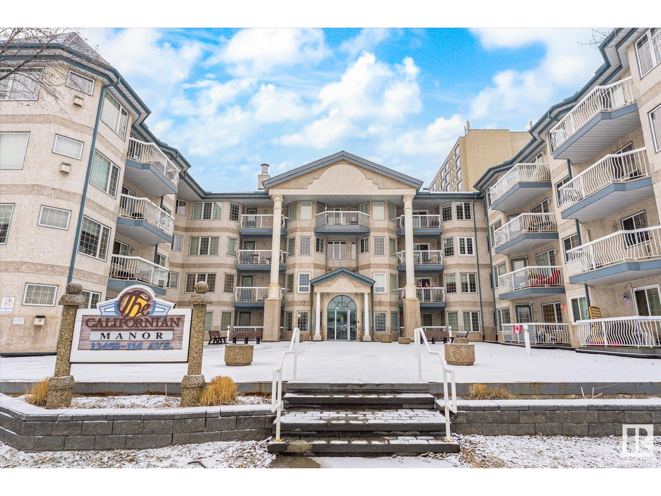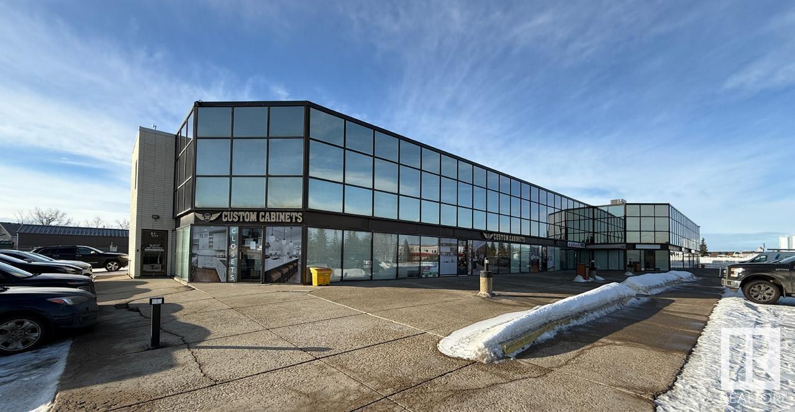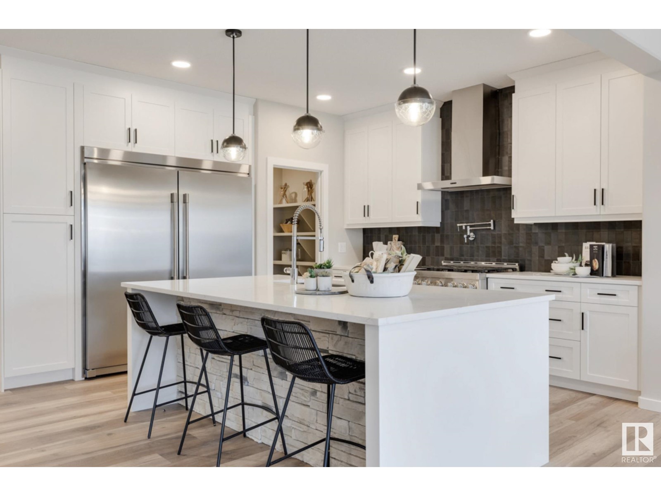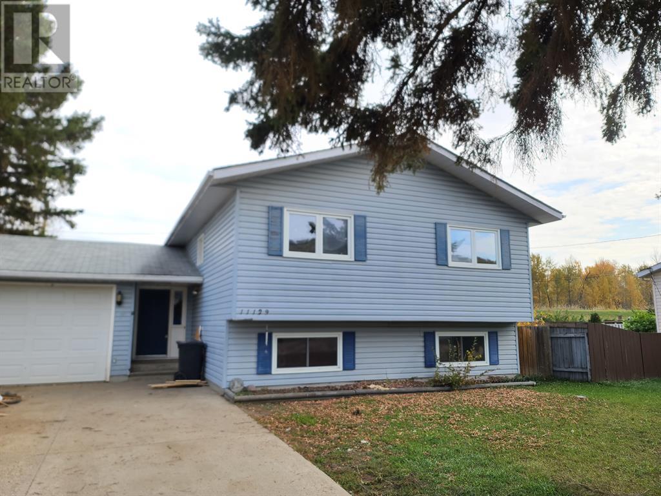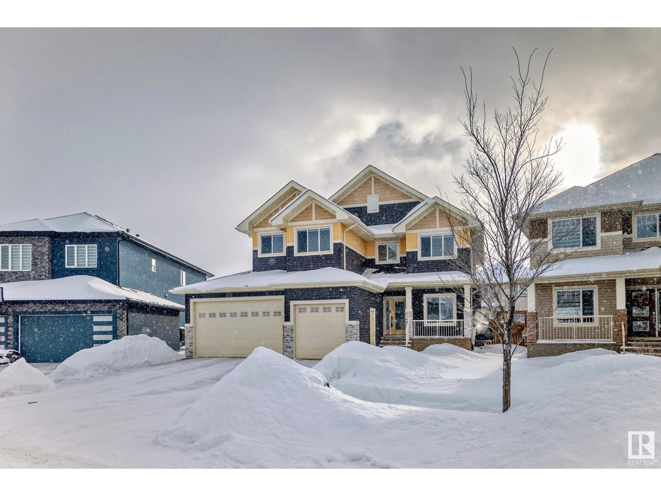looking for your dream home?
Below you will find most recently updated MLS® Listing of properties.
#506 10728 82 Av Nw
Edmonton, Alberta
Stunning Executive PENTHOUSE Multi-level Apartment. 1,800+sq.ft. 3 Storey in the Heart of Old Strathcona. *Bright & Spacious Contemporary Floor Plan with Exposed Brick & Architectural Beam Ceiling/Details. Recent Decor Consultant & Professionally Painted Throughout. *Embrace the Sought After Lifestyle, in the Prestigious Garneau on Whyte Ave - Surrounded by Trendy Shops, Cafe's & Pubs. A GRAND & Exceptionally Unique Floor Plan - PERFECT for a Professional. Laminate Hardwood Flooring, Granite Countertops, (2) Gas Fireplaces & a Statement Spiral Staircase, Connecting all 3 Floors. Spacious Chef's Kitchen w/Secondary Spice Kitchen. *In Suite Laundry, Large Jacuzzi Soaker Tub, Extra In Suite Storage, & 2 Oversized Private Balconies. *Extraordinary Location - Fabulous View of Downtown Edmonton Skyline. Minutes from University & UofA Hospital, River Valley, Golf & Community Amenities. (2) Titled Underground Parking Stalls - Enjoy. (id:51989)
RE/MAX Excellence
223 22 Avenue Ne
Calgary, Alberta
Developers & Investors! A rare opportunity to secure a massive 62.5' x 125' lot in the highly sought-after inner-city community of Tuxedo Park. Currently zoned R-C2, with potential for increased density pending the city's proposed blanket re-zoning. This expansive lot offers endless redevelopment possibilities and features a desirable south-facing backyard. Clean title and (non-compliant) RPR available. While there is no access to the house, you are welcome to walk the property. Oversized lots like this are a rare find—don’t miss this exceptional investment opportunity! (id:51989)
2% Realty
4807 47 Street
Camrose, Alberta
DOWN TOWN Camrose Property! Start you new build here as This lot is set up for a Side by Side Duplex with separate land titles for each side. A perfect opportunity to build the home you desire and live in one Side and Rent OR Sell out the other Side. The seller has some plans for the buyers development if they would like to view. A Great location in the down town core near shopping and school. Buy one lot or Buy the other lot next to it. (id:51989)
Exp Realty
1131 Dorchester Avenue Sw
Calgary, Alberta
Situated in Calgary's prestigious Mount Royal community, this European-inspired home spans over 4,400 sq. ft. of sophisticated living space, complete with a four-car attached garage. A heated driveway, framed by towering columnar aspen trees offers an impressive entrance. The design blends classic European style with modern convenience and quality craftsmanship.Inside, the main floor is thoughtfully laid out, starting with a spacious office featuring custom crafted shelving and large windows. The formal living room, with coffered ceilings, intricate moldings, and a sleek modern fireplace, creates a welcoming yet refined atmosphere. The adjacent dining room is flooded with natural light, thanks to a wall of windows, and features a fireplace and a striking chandelier. Hardwood floors extend throughout all levels of the home, adding warmth and elegance.The chef’s kitchen is a standout, offering professional-grade appliances seamlessly integrated into custom cabinetry. It includes dual dishwashers, a 6-burner Décor stove with double ovens, and a Sub-Zero refrigerator. The large central island, illuminated by two dramatic chandeliers, combines style with function. A cozy kitchen nook looks out to a south-facing deck and beautifully landscaped yard with rock walls, a waterfall, a built-in barbecue, and a fireplace. Adjacent to the kitchen, the family room offers a relaxing space with a fireplace and custom shelving.The grand staircase leads upstairs to the master suite, which spans the rear of the home. South-facing windows and skylights bathe the room in natural light throughout the day. A private lounge area overlooks the backyard and flows into a luxurious 5-piece ensuite with a multi-function shower and steam room. The walk-in dressing room includes custom his-and-hers closets. Two additional generously-sized bedrooms, each with an ensuite, offer privacy and comfort.The lower level is made for entertaining, with a recreation room, a custom entertainment cente r, a wet bar with dual wine fridges, a wine cellar, and an additional bedroom with a full bath.Additional highlights include a heated garage, driveway, and stairs for added convenience. The home features 10-foot ceilings, 8-foot solid doors, and 8 skylights throughout, filling the home with natural light. Custom millwork and dual central staircases further demonstrate the attention to detail.Modern amenities include air conditioning, water filtration, electric blinds, and a central vacuum system.Located in the heart of Mount Royal, this home offers easy access to top schools, fine dining, shopping, parks, and the exclusive Glencoe Club. Combining luxury, design, and convenience, this property provides a rare opportunity to live in one of Calgary’s most coveted neighborhoods. (id:51989)
RE/MAX Real Estate (Mountain View)
#430 16807 100 Av Nw
Edmonton, Alberta
TOP FLOOR, Two Bedroom condo in the heart of Glenwood. This condo suite not only has a Large sized open concept living room/kitchen with plenty of cabinets and great space for entertaining, but also a very Spacious master bedroom with a walk-through his/her closets leading you to a 4 pc en-suite. A second bedroom/den is also on the other side of the condo for your family/guests to relax in or for you to use as an office while working from home. ALL NEWER APPLICANCES!! Enjoy the stunning view, peace and quiet from your oversized PRIVATE SPACIOUS BALCONY. This home also comes with an UNDERGROUND PARKING spot, in suite laundry, a gym in the building, security, elevators, easy access to all amenities... just some of the many perks of living in this beautiful condo building! *RECENT UPGRADES: Oct.2022 New kitchen backsplash & repainted unit. Sept.2022 New fridge & stove. Dec.2023 New Washer&Dryer. Sept.2024 Replaced Bathroom toilet. Oct.2024 New Dishwasher µwave.* CAR WASH AVAILABLE IN THE PARKING GARAGE (id:51989)
Initia Real Estate
301, 500 Rocky Vista Gardens Nw
Calgary, Alberta
Experience breathtaking west-facing views of the majestic mountains from both bedrooms and the living room in this stunning Rocky Ridge condo. Step out the patio doors to the balcony, where you can enjoy the serene backdrop and the convenience of a gas barbecue line for outdoor grilling. This two-bedroom, two-bathroom unit features brand new carpet and fresh paint throughout, creating a modern and inviting atmosphere. The kitchen is a chef's delight, with elegant granite countertops and three stainless steel appliances, perfect for culinary adventures.The complex offers an array of amenities, including a fully-equipped gym, a theater room for movie nights, and a spacious party room for entertaining guests. Additional storage is conveniently assigned in the parking lot.Rocky Ridge is a vibrant community known for its scenic beauty and outdoor recreational opportunities. Residents enjoy easy access to parks, walking trails, and the Rocky Ridge Ranch, which offers a variety of activities and events. The area is also well-served by public transportation and is close to shopping centers, schools, and other essential services. Plus, the Tuscany C-Train Station is just an 11-minute walk away, providing convenient access to the city and an easy commute to the mountains for weekend getaways.Don't miss the opportunity to make this beautiful condo your new home. Experience the perfect blend of comfort, style, and convenience in Rocky Ridge! (id:51989)
Exp Realty
19 Rizzie Beach
Rural Parkland County, Alberta
You’ll fall in love with this gorgeous 2,748 sq ft country-style cottage found on the sunny southwest-facing shores of Rizzie Beach, Wabamun Lake. The large 1/4 acre pie-shaped lot 150 ft long provides 100ft of width at the front and 50 ft of beachfront. The main floor boasts a spacious living room, a dining area, a rustic kitchen with S/S appliances, granite countertops and natural solid wood cabinets and a beautiful bright sunroom surrounded by windows, all with scenic lake views. The primary bdrm includes an en-suite bath, complemented by two additional bdrms and two full baths. The upper floor offers a separate guest suite with a full kitchen and open living room, two more bdrms, and a 3-pc bath providing extra space for family or guests. The property includes an oversized attached double garage, a second detached double garage, a secondary guest house with a bdrm, loft and 2-pc bath and a spacious deck that leads down to the patio with a firepit all surrounded by the beautifully landscaped grounds. (id:51989)
RE/MAX Elite
110 Lake Ere Estates
Chestermere, Alberta
Motivated Seller!! Seller says sell! All reasonable offers considered! Located in the City of Chestermere City Limits! 2 +/- acres! If you are looking for a home that offers tons of parking, INCLUDING A DOUBLE CAR GARAGE AND A SHOP look no further! You can park all of your vehicles including your RV! The SHOP measures 27'1" x 30'11"! Step inside the large foyer, to the right is a large office area with a large picture window that opens allowing for fresh air! To the left is a large living room with a renovated gas fireplace complete with a beautiful custom built mantle! The family room has hardwood and easy care slate tile flooring, a wood burning stove and a 'dry bar', making it an ideal place to entertain family and friends! The new picture window overlooks the beautifully landscaped south facing backyard! The kitchen boasts newer appliances with ample cupboard and counterspace! There is also a two piece bath and convenient main floor laundry! The upper level features three bedrooms and two baths. The primary bedroom is quite spacious and is complete with a renovated a three piece ensuite featuring a jetted tub, rainfall shower, travertine tiles, natural stone sink, heat lamp, make up vanity and the closet has pull out drawers! After a busy day, from the primary bedroom, step thru the sliding patio doors and relax onto your private deck where you can relax and enjoy the tranquil south view! The basement is partially finished with its own 'private entrance'! It features an open concept illegal suite with a bedroom, seating area and a small kitchen with fridge. There is a newly renovated three piece bath with a beautiful custom built rainfall shower! For added convenience, there are two furnaces and plenty of storage throughout! Additional features include: roof shingles replaced in 2015, newly upgraded insulation in all attics, newer windows on the main and upper floors, newer plumbing, City of Chestermere Water, meticulously maintained septic tank including a very large field! The yard is fully landscaped with a green house and a stone patio that leads to a spacious gazebo! There is a fire pit area and covered firewood storage. The wooden decks provide additional seating for family and friends! The west fence line has 45 spruce trees that get professionally fertilized annually for speedy growth, allowing full privacy! The front yard is landscaped with a fully paved driveway with tons of parking! The large shop has 220 power, a 12" door and 14' ceiling. (id:51989)
Stonemere Real Estate Solutions
239 Cranarch Circle Se
Calgary, Alberta
*OPEN HOUSE - SUNDAY, APRIL 13 from 2:00 PM - 4:00 PM* Nestled on the prestigious Ridge in Cranston, this custom-built executive walk-out bungalow offers stunning unobstructed, panoramic views of the mountains and river, making it a truly exceptional property! Boasting over 3100 sq. ft of beautifully developed living space, this home features a spacious oversized triple attached garage. Upon entering, you’ll be greeted by a welcoming foyer and an array of high-end finishes throughout the main level. The front office/den is ideal for a home office or quiet retreat. The gourmet kitchen is a chef's dream, showcasing granite countertops, custom extra-height cabinetry, a large centre island, premium appliances, and a generous pantry. The bright and airy living room is anchored by a floor-to-ceiling tiled fireplace and oversized windows that provide breathtaking views to the west. The dining area opens to a large 23' deck, perfect for morning coffee or evening gatherings. The luxurious master suite is conveniently located off the main living space and features a spa-like 5-piece ensuite with a steam shower, jetted soaker tub, dual vanities, and in-floor heating, along with an expansive walk-in closet. The home also includes a half bath on the main, a conveniently located laundry room, mud room, and direct access to the garage finished with epoxy flooring. Downstairs, you’ll find two generously sized bedrooms, a 4-piece bath, and a versatile office/hobby room. The expansive family room includes a second fireplace, a wet bar with a wine fridge, and plenty of space for entertaining. The large utility room offers ample storage. The professionally landscaped backyard features a covered patio off the family room, offering a peaceful setting to enjoy the river and valley views with the southwest exposure. The quality of construction is evident throughout the home, with 10-foot ceilings, triple-pane windows, custom built-ins, in-floor heating, central A/C, and gemstone lighting t hat adds a touch of ambiance. Situated in a quiet, nature-surrounded community, this home is just minutes from Calgary’s South Health Campus, Seton shopping center, and various amenities. With easy access to Deerfoot Trail and Stoney Trail, this home offers the perfect combination of luxury, convenience, and tranquility. (id:51989)
RE/MAX Landan Real Estate
18 Mcrae Street
Okotoks, Alberta
•This commercial property is located at prime downtown business district, in the heart of Okotoks. ZONED DOWNTOWN DISTRICT. This zoning offers a blend of business, commercial & residential uses. With its high visibility and easy access, that ideally for business/entrepreneur seeking ownership opportunity for retail, office, service or commercial based. This is also a great opportunity for developer/Builder’s redevelopment for a larger new building with the combining of the next neighbour property (unit 20 McRae Street also for sale). In addition, the surrounding area boasts a strong local economy, a diverse customer base, and ample parking options, further enhancing the business potential of this remarkable property. (id:51989)
Trec The Real Estate Company
#10, 473068 Rr 11
Mulhurst Bay, Alberta
Private with mature trees this 3.63 acres hosts Two Homes and a Garage with a Bedroom above. The first home measures 647.33 sq/ft and hosts a Living Room, Kitchen, Bedroom, and 3 Piece Bathroom. A natural gas powered wall mount heater in the kitchen and a gas fire place in the bedroom keep it warm and cozy. Above the kitchen is a pull down access to extra storage above. The second home measures 578.41 sq/ft and has a Bedroom, Kitchen, Living Room, and 3 Piece Bathroom. The central located gas fire place is used for heat. The garage measures 24'x16' with a 8' wide x 7' tall overhead door. The garage has a cement floor and power with a wall mount heater. Above the Garage is a finished bedroom with hardwood flooring. This retreat style property is set up perfectly to unwind with family or friends. Very close to Pigeon Lake with lots to do in the area. (id:51989)
RE/MAX Real Estate (Edmonton)
5211 101a Av Nw
Edmonton, Alberta
This 3-bedroom, 1-bath bungalow in Fulton Place sits on a 54' x 118' lot (6,419m2), offering plenty of potential for investors or builders. The detached single garage with rear access adds convenience, while the large yard provides space for landscaping or expansion. Located minutes from downtown, within walking distance to Capilano Mall, and close to Gold Bar Park, river valley trails, Rundle Park, and Hardisty Fitness Centre. Nearby top-rated schools make this a well-connected neighborhood with plenty of potential. Ideal for investors or developers looking to build. (id:51989)
Real Broker
1815 17 Av Nw
Edmonton, Alberta
Welcome to this stunning luxury home in the highly desirable community of Laurel! Thoughtfully designed with premium upgrades, this home features an open-to-above entry and two spacious living rooms—perfect for family gatherings. The main floor boasts a spice kitchen, a full bedroom, and a full bathroom for added convenience. The extended kitchen includes an additional sink, and a large mudroom offers direct access from the garage. Upstairs, you’ll find 4 well-appointed bedrooms, including a lavish master suite, a mini-master, and two additional bedrooms connected by a Jack and Jill bathroom. This home is designed for comfort, elegance, and functionality—ideal for a growing family! (id:51989)
Exp Realty
#204 13450 114 Av Nw
Edmonton, Alberta
Situated across the street from WESTMOUNT MALL! This bright two bedroom condo in a well managed building has so much to offer. The main living space has windows on 2 sides including a large south facing window & a nice sized balcony to enjoy your morning coffee or wind down with a glass of wine. The u-shaped kitchen has plenty of cabinets & counterspace. There is a storage room with stackable washer/dryer, an upright freezer and lots of extra shelving. The Primary bedroom is a generous size with a walk in closet and the bathroom is large with a good sized vanity & linen closet. The building has a social room, exercise room, library, car wash & lots of visitor parking. You’ll appreciate the underground Titled parking stall and your own storage room. What a great place to call home! (id:51989)
Maxwell Devonshire Realty
4514 163a Av Nw
Edmonton, Alberta
RECENT UPDATES: Shingles 2023, Hot water tank 2022, Central Air conditioner 2016, Humidifier 2022.This fantastic family home is located on a QUIET crescent with walking distance to PARKS,TRAILS and WATER PARK in desirable Brintnell which has easy access to the Henday to get downtown, all amenities and airport very quickly. With approx 2700 ft2 of total F/FIN living space there is 4 bedrms + 3.5 Baths. The SPACIOUS front entrance has HARDWOOD flooring leading to the OPEN DESIGN Kitchen with GRANITE counters, large ISLAND, W/I PANTRY with Stainless appliances all open to the Livingroom and Dining room leading to Patio doors going to the Fully fenced and landscaped yard with Paving Stone PATIO and Shed. The main floor LAUNDRY has beautiful WASHER and DRYER in a separate room to the Double attached GARAGE! Upstairs are 3 SPACIOUS bedrooms and Big BONUS room with GAS FIREPLACE with Sun-filled South windows to enjoy special family days. The Primary Suite has a LUX soaker tub, large vanity and separate SHOWER (id:51989)
RE/MAX Elite
9131 39 Av Se
Edmonton, Alberta
Unit 207/208 at Centre 39 Professional Centre offers 2,453 sq.ft.± of professional space with excellent visibility and great signage opportunities. The property includes on-site parking for clients and employees. A negotiable tenant improvement allowance is available to customize the space. (id:51989)
Nai Commercial Real Estate Inc
159 Stiles Bn
Leduc, Alberta
Get ready to move in this spring to this beautifully crafted, brand new, Homes By Avi home. Located in the heart of Southfork Leduc with great schools, local amenities & close to highways/international airport for all your commuting requirements. Features 3 bedrooms, 2.5 baths, separate side entrance, 11x10 deck, extra side windows, full landscaping, upper-level loft style family room & full laundry room, PLUS, walkout lot backing a walking path! Front access dble attached garage with man door to walk-thru mudroom-pantry-kitchen. Welcoming foyer with closet transitions to open concept great room showcasing electric fireplace, luxury vinyl plank flooring & upscale design. Chef’s kitchen is complimented by eat-on center island, quartz countertops, chimney style hood fan & generous appliance allowance. Spacious owner’s suite has luxurious private 5 pc ensuite with soaker tub, glass shower, dual sinks with walk-thru access to amazing WIC…PRICELESS! (id:51989)
Real Broker
11129 92 Street
Peace River, Alberta
A nice quiet neighborhood with quiet streets and a family friendly atmosphere is the first thing you will notice with this spacious bi-level. The next thing you will notice is how quiet and private it is backing onto the river and no neighbors behind. Once inside, you will fall in love with the big open concept living spaces and well appointed kitchen. Three bedrooms upstairs round out the package and the fully finished basement adds a great living space and 2 more bedrooms. This home also features an attached garage and huge deck out back, the perfect place to spend evenings having a BBQ or enjoying the sun with your first morning coffee. Plus easy access to the walking trails along the dyke are just out your backyard and a great playground, ball diamonds and courts are out the front. This is a great option for families looking for more. Make the call today to see all this home has to offer! (id:51989)
RE/MAX Northern Realty
3003 33 Avenue S
Lethbridge, Alberta
Adult living at its finest, in this age 55 plus community. This former show home might be the next home for you. Steps away from the Parkbridge lake, it may just have the best location in the park. This double wide home has many upgrades. With arched walk ways, and vaulted ceilings, you will love the feeling of this home. You will love the large kitchen and dining area. The living room gives a feeling of formality, but is very practical. There are 3 bedrooms and 2 bathrooms, which is plenty of room for you. In winter you can cozy up to the fireplace, and in summer, cool off in the air conditioning. If you prefer the outdoors, the the electric awing will keep you out of the sun, as you sit on the patio. Go for a walk, and you'll quickly be at the serene lake. This home has a large garage for vehicles or plenty of storage. I'm sure this one is worth a look, don't hesitate. (id:51989)
Sunland Realty Corp.
4, 53120 Rge Road 15
Rural Parkland County, Alberta
Watch the sun set from your beautifully treed 2.05 Acres, located in the modern subdivision of The Views at Willow Peak. This newer subdivision is nicely treed with rolling hills. This is a large corner lot with some building area cleared, elevated front entrance, with a gently sloping grade to the rear of the property. The subdivision is fully paved, with a gravel entrance road into the property. Gas and Power to property line. Surrounded by large mature Spruce and Mountain Ash. Access to both Hwy 16 and 16a very close. Located near RR15 Beach Corner store/gas station. Septic and cistern required for any building (no water well). Designated CR - Country Residential. Lots of room for a large home, large shop, and driveway. restricted covenants on the property – fencing, house size, no drilling for a well. (id:51989)
Comfree
207, 100 Cranfield Common Se
Calgary, Alberta
With its proximity to Fish Creek Park and the Bow River Pathways, the community of Cranston offers the access to outdoor living, with all the nearby city amenities, including grocery stores and shopping, restaurants and cafes, schools, and outdoor parks, tennis courts, and green spaces. Situated in a friendly complex built in 2013, this 2 bedroom 2 bathroom apartment includes fantastic natural light and a west-facing balcony with mountain views. The master bedroom has a walk-in closet and a 4-piece master bathroom with large tub shower; the 4-piece guest bath also offers a large tub shower. In the living-dining area, the high 9 foot ceilings and open concept floor plan make the shared space feel bright and welcoming—perfect for relaxing or entertaining. The kitchen boasts stainless steel appliances including dishwasher, a walk in pantry, and a large peninsula counter. The unit is equipped with in suite laundry and out suite storage. The Bosch washer and dryer is the perfect pair made specifically for apartment style condos. The easy access to Deerfoot and Stoney Trails, make this apartment just perfect to come home to after a day out and about. Your new home in Cranston awaits! (id:51989)
Real Estate Professionals Inc.
102, 2209 14 Street Sw
Calgary, Alberta
NEW Price! Location Location in Bankview! This spacious 2 bedroom + 1 bathroom main-floor unit at The Elan is perfect for both investors and first-time buyers looking for an updated modern condo in a prime location. Natural light fills the open-concept living room and kitchen through side windows and a large patio door. The kitchen features updated cabinets, granite countertops, a raised eating bar and stainless steel appliances, including a new over-the-range microwave and a smart oven/stove with WiFi. The bathroom includes granite counters and a 22" deep soaker tub. Both bedrooms are generously sized, and a built-in granite workstation near the foyer makes working from home easy. Step outside to a private 12' x 8.5' patio with a glass enclosure. Additional features include in-suite laundry, extra storage, and a storage locker. CONDO FEES INCLUDE ALL UTILITIES, even electricity! Located just steps from 17th Avenue, you’ll have access to some of Calgary’s best restaurants, bars, parks and schools.Don’t miss this opportunity—schedule your showing today! (id:51989)
Exp Realty
#112 6103 35a Av Nw
Edmonton, Alberta
PRIME INVESTMENT! 11+ year Elderly tenant wants to stay and is currently paying $1,250/month. This two-storey 1,017 sq.ft. 2 bedroom, 1.5 bathroom south-facing unit is like a basement-less townhome but INCLUDES HEAT & WATER in the condo fees. The property is quite original, but the tenant has lovingly treated it as their home. The main floor has a spacious living room, dining area, larger kitchen, and half bathroom. The second floor has a huge primary bedroom, large second bedroom, full bathroom, and a 52 sq.ft. in-suite storage room. There is a second entrance into the hallway to the shared laundry, and it is a quiet building. Nestled close to amenities, transit/LRT, and more, how can you ask for a better investment for your portfolio? (id:51989)
RE/MAX Real Estate
5506 Poirier Wy
Beaumont, Alberta
Meticulously designed home to provide your family with the ultimate living experience. Grand 2 storey layout with porcelain tile, engineered hardwood, stone accent walls & an elegant walkway. The modern kitchen features floor-to-ceiling cabinetry & quartz countertops. Oversized windows fill the living room & kitchen with natural light, a sleek fireplace is integrated into the tile mantle wall, complemented by Cat 5 wiring throughout. French door office offers the perfect work space. Main level includes a full bath, formal dining area & living space. Upstairs find 4 spacious bedrooms, 3 with private ensuites. The owners suite offers steam/rain shower & dual closets. The upper level also has a bonus room & convenient laundry area. The fully finished basement includes 2 bedrooms & a full bath. Additional feat: AC, central-vac, built-in speakers, security, a bar for relaxation & entertainment + heated 4 car tandem garage with drive-thru stall. The list goes on. This home is designed to elevate your lifestyle! (id:51989)
Royal LePage Arteam Realty
