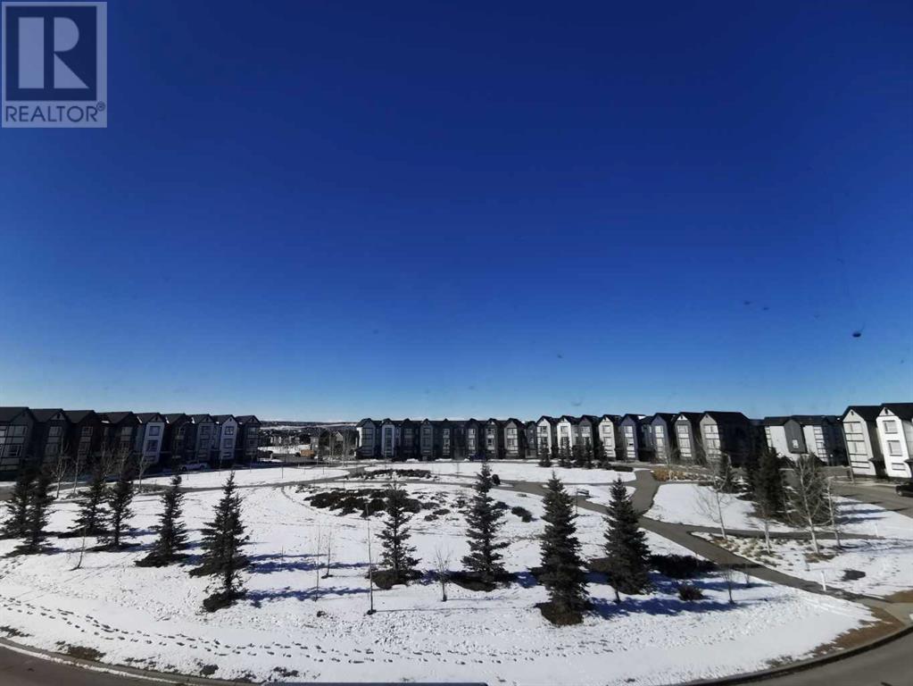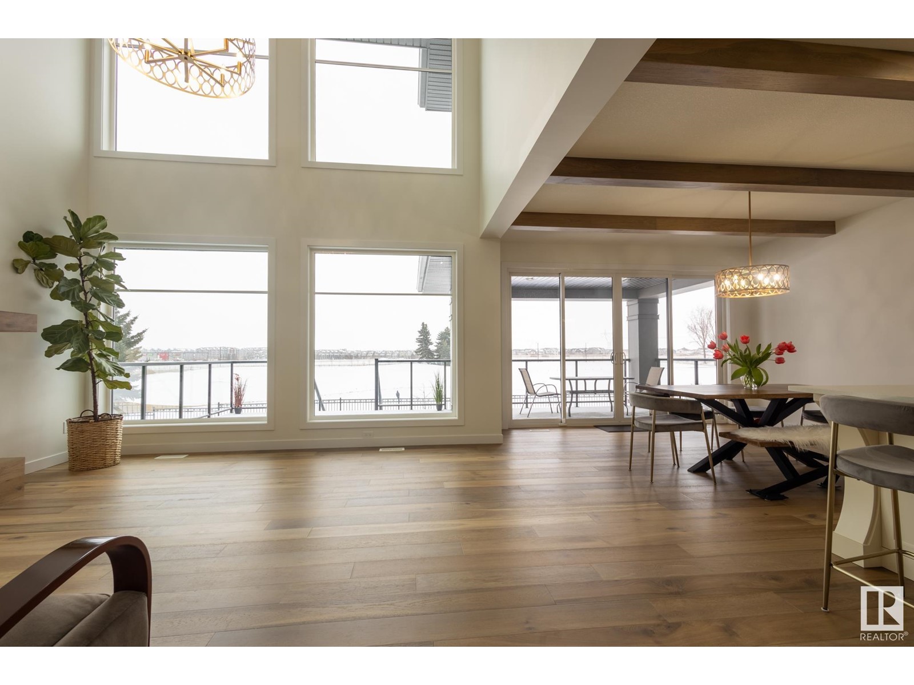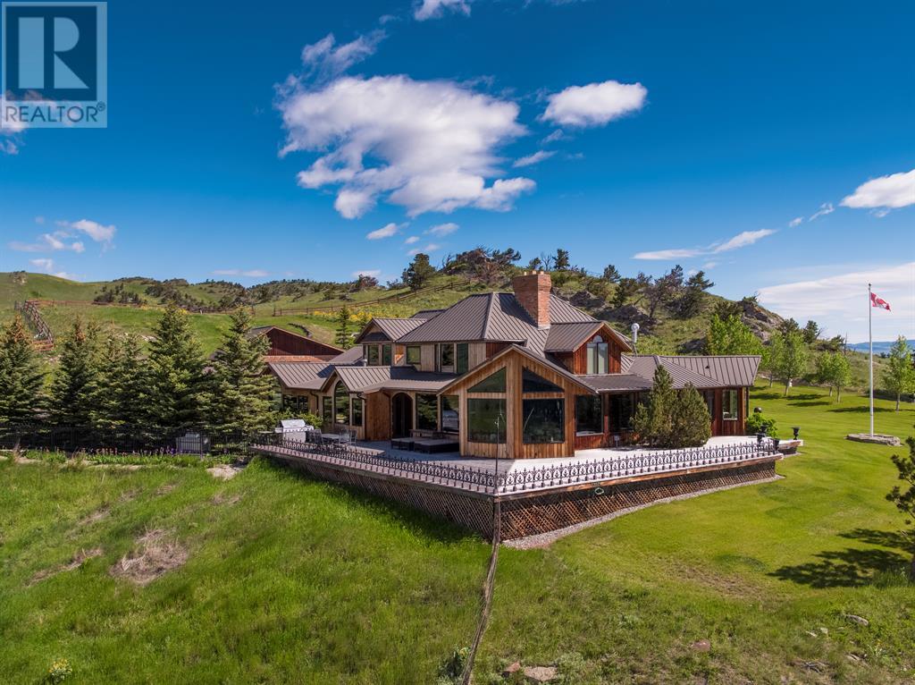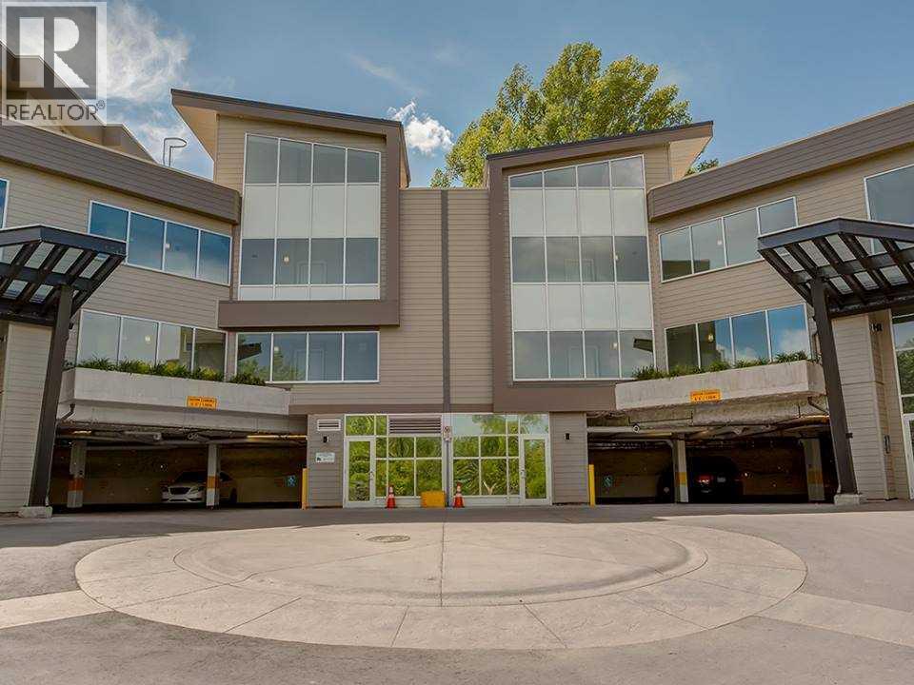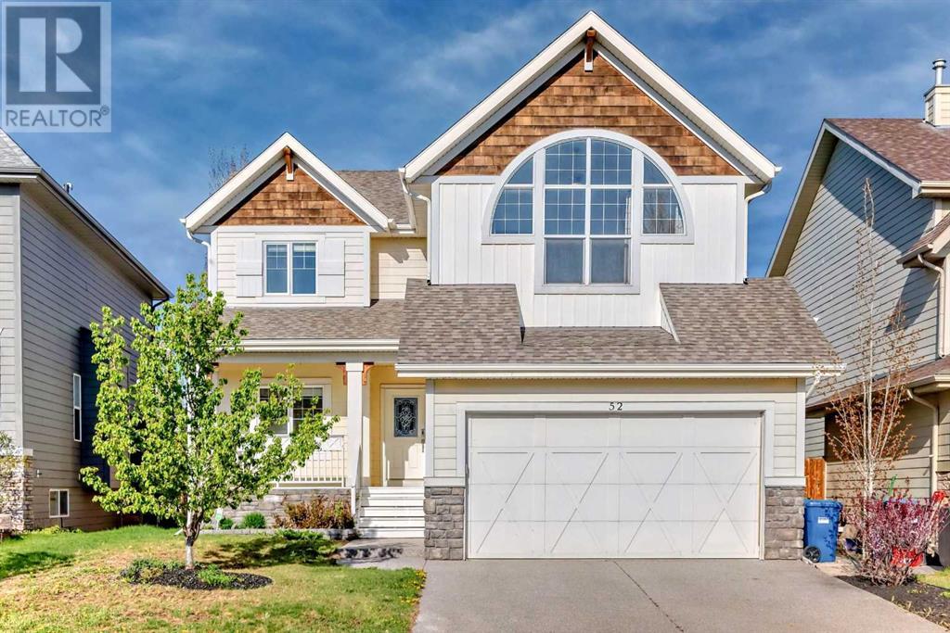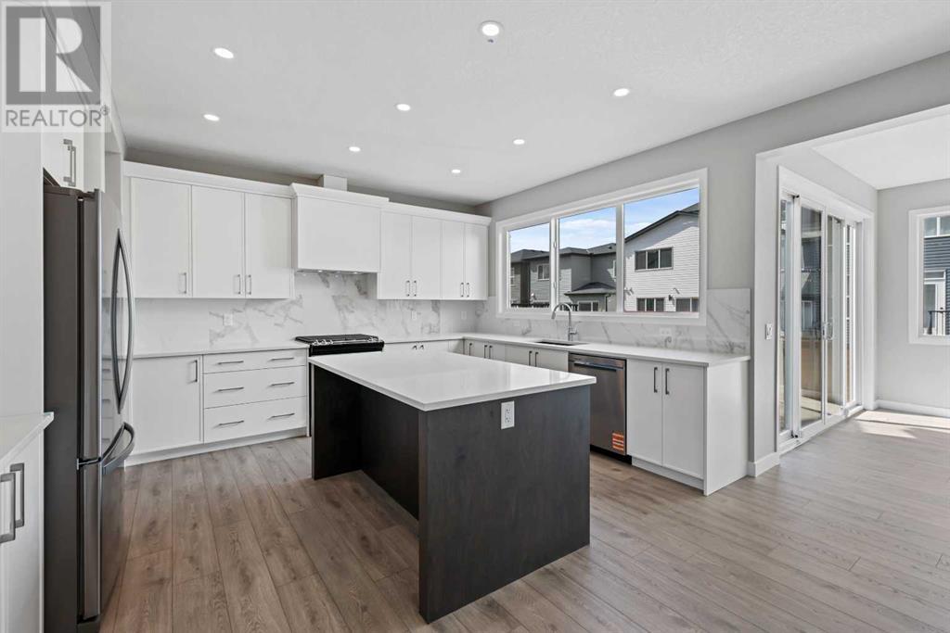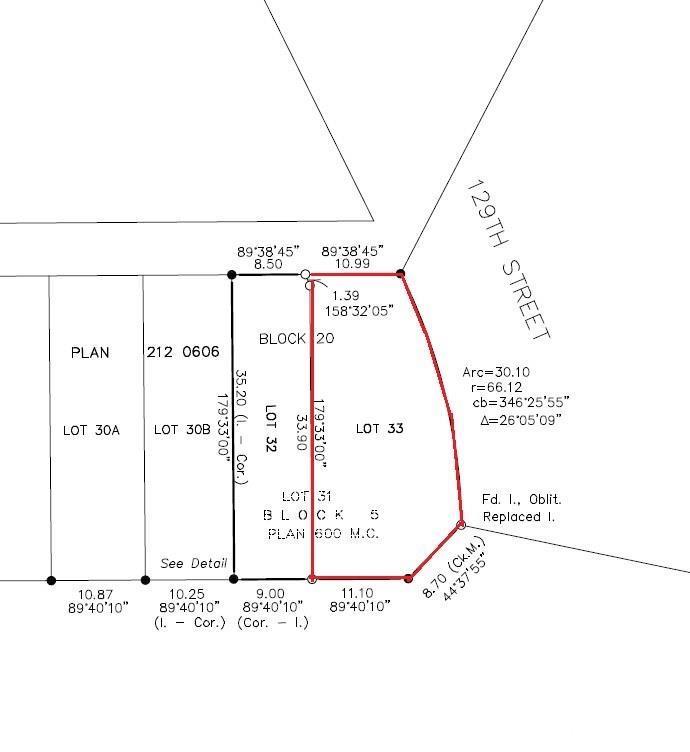looking for your dream home?
Below you will find most recently updated MLS® Listing of properties.
1616 42 Street
Edson, Alberta
This home has undergone a stunning renovation! The beautifully designed kitchen, featuring custom cabinetry by Oakleaf Custom, is a chef’s dream, offering an abundance of storage and counter space—perfect for both avid bakers and culinary enthusiasts. The main floor boasts a spacious living room, highlighted by gorgeous hardwood flooring, a cozy fireplace, and large windows that fill the space with natural light. The primary bedroom is a true retreat, complete with a walk-in closet and a luxurious ensuite featuring a double shower and a corner jetted tub. Two additional well-sized bedrooms on the main floor are conveniently located across from the full bathroom, offering comfort and privacy for family or guests. The basement has been thoughtfully reconfigured to optimize the layout and ensure seamless flow throughout. Ideal for entertaining, the expansive lower level features a full wet bar and a generous recreation room. Additionally, three more spacious bedrooms, a full bathroom, and a bright, functional laundry room complete this impressive living space. For added convenience, this home includes an attached, heated double garage , a back yard for entertaining and a fenced dog run, offering both comfort and privacy. (id:51989)
Century 21 Twin Realty
7112, 200 Lougheed Drive
Fort Mcmurray, Alberta
Welcome to 7112-200 Lougheed Drive, an exceptionally charming and immaculately maintained townhome with condo fees that generously INCLUDE HEAT, GAS & WATER—almost unheard of in Fort McMurray! From the moment you step inside, you'll immediately feel at home, greeted by warmth, creativity, and unmatched pride of ownership. This lovingly maintained residence isn't just clean; it's "Newfie clean".Every inch of this home has been thoughtfully designed, reflecting the owner's exceptional craftsmanship and distinct decorative style. Her approach combines rustic charm with colorful accents, softened beautifully with soothing pastel tones throughout. It's truly a space where functionality meets artistry, and each carefully selected piece feels purposeful yet effortlessly beautiful.One of the home's standout features is the unique handcrafted flooring—crafted personally by the owner and skillfully sealed to perfection. This striking concrete flooring boasts a textured, painted finish that not only impresses aesthetically but also offers practical water-resistant durability. It’s both stylish and easy to maintain, lending a professionally finished quality that seamlessly ties together the home's welcoming atmosphere.The open-concept main floor flows beautifully with natural light, showcasing a cozy yet spacious living room anchored by a charming corner fireplace. This inviting space effortlessly connects to the dining area and a wonderfully functional kitchen. Cooking and entertaining are a joy here, thanks to ample cabinetry, generous countertops, and unique island (included). Step directly onto your deck from the kitchen—an ideal spot to enjoy morning coffees or host summer barbecues with family and friends.Upstairs, relaxation awaits in two generously sized bedrooms, both thoughtfully designed with ample storage and his-and-hers closets. The primary bedroom is a true retreat, complete with a private balcony perfect for quiet moments, and a full ensuite bathroom add ing an extra touch of luxury. The second bedroom provides a space for family, guests, or even a home office.On the lower level, practicality meets convenience, offering a spacious laundry area and an impressive amount of storage. You'll appreciate the direct access to the extra-large single-car garage, ideal for Alberta winters and extra storage needs. Additional front parking ensures your guests always have a spot close by.Life at Lougheed Estates is not just comfortable; it’s truly enjoyable, offering outstanding community amenities. Residents enjoy access to an onsite children's park, gazebo, fitness center, saunas, and a party/meeting room. The convenience continues within close proximity to bus stops, Extra Foods, Stoney Creek shopping village, trails, and parks.7112-200 Lougheed Drive is a lovingly crafted sanctuary filled with personal touches that set it apart. Come experience this extraordinary property firsthand—it’s ready for you to move in, make memories, and proudly call it your own. (id:51989)
People 1st Realty
7 Clover Crescent
Beiseker, Alberta
Welcome to “The Rosen”—a beautifully crafted bungalow by CreekWest Custom Homes, where affordability meets quality craftsmanship. This home offers an open floor plan spanning 1,343 sq. ft., featuring two spacious bedrooms and two full bathrooms. Step inside and be greeted by 9’ ceilings, modern finishes, and an abundance of natural light streaming through large windows that create a bright and airy feel throughout. At the heart of the home, the stunning rear kitchen boasts elegant cabinetry, gleaming stainless steel appliances, and a spacious island, making it the perfect space for cooking, entertaining, and creating lasting memories. Adjacent to the kitchen, the cozy living room and dining area elegantly separates the spaces, making it ideal for both intimate family meals and entertaining guests. Just off the kitchen, the primary bedroom is a true retreat, featuring a generous walk-in closet, and a 5-piece ensuite with dual sinks. Toward the front of the home, you'll find an additional bedroom, a well-appointed 4-piece bathroom, and a conveniently located mudroom and separate laundry room for everyday ease. Outside, the expansive backyard provides ample room for recreation, while the large deck is perfect for social gatherings. Completing this exceptional home is an oversized triple attached garage, providing plenty of room for vehicles, storage, and hobbies. Nestled northeast of Calgary, Beiseker is a picturesque village known for its small-town charm, friendly community, and peaceful rural setting. It offers a relaxed lifestyle while keeping modern conveniences close at hand. Local grocery stores, cafés, and restaurants provide daily necessities, while Beiseker Community School serves students from K-12. Parks, sports fields, and walking trails offer outdoor fun, and the Beiseker Arena is a hub for hockey and skating. Homeowners enjoy larger lots, more space, and greater affordability, making Beiseker an excellent choice for families, retirees, and anyone seeking a peaceful retreat with easy access to the city. Come and experience The Rosen—where thoughtful design, comfort, and community come together to create the perfect place to call home! (id:51989)
Royal LePage Benchmark
#307 10535 122 St Nw
Edmonton, Alberta
Beautiful and bright CORNER 2 Bed 2 Bath Condo located in desirable community of WESTMOUNT , right behind the OLIVER SQUARE COMPLEX that has a 24 hour gym, restaurants, London Drug store, grocery store, shops and so much more! This location is an easy access to DOWNTOWN EDMONTON, ETS and a FUTURE LRT will only be located a block away! This unit is a spacious 850 Sq. ft., comes with Stainless-steel appliances, In-suite Laundry, big windows flooding the unit with tonnes of natural light & a very spacious CORNER balcony to enjoy your morning coffee or a yummy bbq on those summer evenings.. This unit also comes with a STALL Parking located as soon as you exit the building from the side. Master bedroom offers great space,WALK-THRU CLOSET w/3pc Ensuite Bath. Second Bedroom is also a good size and another 3pc bath. The building has elevators and is secured with locked front door entrance with intercom service set up. Very well kept building with excellent management in place. (id:51989)
Initia Real Estate
339 Martinbrook Place Ne
Calgary, Alberta
This beautifully renovated home offers modern living with a prime location. Featuring 3 spacious bedrooms and 2.5 bathrooms, the main level boasts an open-concept layout perfect for entertaining. The home also includes a fully renovated side entrance basement illegal suite complete with 1 bedroom, 1 bathroom, and a generous living space—ideal for extended family or rental income potential.Located close to major highways, the airport, and within walking distance to local amenities including shopping, parks, and the dashmesh culture center (Sikh Temple), this property provides unmatched convenience for your lifestyle. Don’t miss the chance to own this exceptional home in a desirable neighborhood! This description emphasizes the house's features and its prime location, presenting a strong appeal to potential buyers. Don't miss out on the opportunity to make this your new home. Contact us today to schedule a viewing! (id:51989)
Real Broker
1117, 81 Arbour Lake View Nw
Calgary, Alberta
Welcome to this bright and modern ground-level unit in the heart of Arbour Lake! Located in a boutique building, this home is just steps from schools, parks, the LRT, YMCA, and the Crowfoot Shopping District, offering endless shops, restaurants, and services. Plus, enjoy year-round access to NW Calgary’s only community lake!This popular ‘Tribeca’ floor plan (571 sqft builder measurement) is designed for comfort and convenience. The open-concept layout features a stylish kitchen with quartz countertops, a tile backsplash, stainless steel appliances, and a sit-up breakfast bar. The spacious living area flows onto your private patio, while a dedicated dining space and nook offer versatility. The bedroom boasts a large walkthrough closet leading to a spa-inspired 4-piece ensuite with a deep soaker tub and sleek finishes.Extras include 9’ ceilings, luxury vinyl plank flooring, in-floor heating, and energy-efficient windows. You’ll also love the assigned parking stall right in front of the unit and your own titled storage locker. The building offers top-tier security, a high-speed elevator, visitor parking, bike storage, and beautifully landscaped grounds.A fantastic home in a prime location—don’t miss it! (id:51989)
Real Broker
4343 Crabapple Cr Sw
Edmonton, Alberta
Welcome to this exceptional 4-bedroom, 3.5-bathroom two-story home, backing onto a serene pond and just steps from The Orchards Clubhouse, offering skating, tennis, basketball, and a spray park. Designed for comfort and style, the home features 9-ft ceilings, an open-to-above living room, and a gourmet kitchen with a granite island, stainless steel appliances, and two pantries. The fully finished walkout basement includes a kitchen, bedroom, full bath, and living area, providing additional living space. Upstairs, enjoy a spacious bonus room, a luxurious primary suite with a 5-piece ensuite, and a convenient upstairs laundry room. Completing this home is an oversized double attached garage, drywalled and insulated. Conveniently located near schools, shopping, and major roadways, this home is a perfect blend of elegance and functionality. (id:51989)
Maxwell Polaris
58 Evanscrest Manor Nw
Calgary, Alberta
Welcome to 58 Evanscrest Manor NW. This home offers an inviting 180-degree city garden view that creates a serene and scenic approach. As you arrive, you'll be greeted by a charming porch, leading directly into the warm and inviting interior. Alternatively, the practicality of a double-attached garage provides easy access, especially during colder months. For those hot summer days, enjoy the comfort of central air conditioning, ensuring a pleasant indoor temperature as you wish. The open-concept main floor effortlessly blends functionality with elegance, making it perfect for both everyday living and entertaining. The spacious living room, dining area, and kitchen form a cohesive space, with a southwest-facing window that bathes the room in natural light. The sleek, stainless-steel appliances in the kitchen bring a modern touch, creating an ideal setting for any home chef. Upstairs, you’ll discover three generously-sized bedrooms, each designed with comfort in mind. The primary suite is a true retreat, complete with an ensuite bathroom and a walk-in closet. You’ll enjoy the same breathtaking views that you admired from the living room, adding to the room's tranquil atmosphere. The laundry room is conveniently located on this level, making household chores a breeze. Additionally, a fourth room with good size window near the garage offers endless possibilities. Whether you choose to use it as a home gym, office, recreation room, or guest room, it’s versatile enough to suit your needs.This home truly combines luxury and practicality, all while being surrounded by a peaceful and beautiful natural setting. Welcome home! (id:51989)
Skyrock
13519 Twp 662
Lac La Biche, Alberta
LOOKING FOR A GREAT SPACE TO PARK YOUR RV, BUILD A CABIN OR YOUR NEW HOME!!! THIS 19.77 ACRE PARCEL IS YOUR BEST CHOICE! Ideal location where you can get away, and enjoy the peace and quiet of the property. 13 acres are cleared with 7 treed which gives you privacy! Power and Gas are available across the road, and can be brought into your property! Want to relax during the summer, bring your RV's, a few friends and enjoy! Short minutes drive to Beaver Lake, or Lac La Biche Lake boat launches where you can enjoy lake life to the fullest! This large acreage will give you all the space you need to enjoy! $105,000.00 (id:51989)
RE/MAX La Biche Realty
218, 208 Holy Cross Lane Sw
Calgary, Alberta
This bright second-floor unit offers easy access to the elevators, making carrying groceries a breeze. With nine-foot ceilings and a sunny south-facing exposure, the space feels open and inviting. Enjoy the added convenience of titled parking and a rare titled storage locker! The modern kitchen features maple cabinets, stainless steel appliances, and a large breakfast bar. A cozy dinette area with a chandelier adds charm. The spacious living room opens to a private south-facing balcony, perfect for relaxing in the sun. The master bedroom includes a walk-through closet leading to a cheater en suite, and the main bath also has a laundry closet. A gas outlet on the balcony makes outdoor grilling easy. Located in the heart of Mission, you’re steps from scenic Bow River pathways, parks, shops, restaurants, and the Erlton LRT station. Enjoy the best of inner-city living in this fantastic location! (id:51989)
Exp Realty
2812 35 Street Sw
Calgary, Alberta
A beautiful brand new 3 storey boasting over 3100sqft of living space in the heart of the Killarney featuring 5 bedrooms/4.5 bath with many upgrades including high ceilings, engineered hardwood, upgraded appliances and quartz countertops throughout. As you walk in you are greeted by a spacious foyer with closet, a 2pce bath, a gorgeous open floor plan with the living room conveniently located at the front with a gas fireplace and built-in cabinetry. White Oak and painted kitchen with island for extra seating and a pantry for extra storage. Upgraded Kitchen Aid appliance package includes a built-in oven, microwave, dishwasher, gas cooktop and huge fridge/freezer! The dining room is located at the back with a sliding patio door to the vinyl covered deck. The mudroom with ample storage space and a bench finishes off the main floor. The stairs to the second-floor feature engineered hardwood and glass railing. The second floor consists of 3 bedrooms and 2 bathrooms. One of the bedrooms is a primary bedroom with its own 5pce ensuite including dual vanities, soaker tub, stand up shower, toilet, a massive walk-in closet, and a balcony! The other 2 bedrooms, one with another beautiful walk-in closet, share a common 3pce bath. The laundry is also conveniently located on the second floor with a sink. The third floor has a family room with balcony, another bedroom with its own walk-in closet and a 3pce bathroom. The basement is fully developed with an additional bedroom, den, rec room with wet bar and a 3pce bath. The fully fenced backyard provides privacy with landscaping to be completed in the Spring. This home also features a spacious detached garage. (id:51989)
Century 21 Bravo Realty
Century 21 Bamber Realty Ltd.
1538 Howes Place Sw
Edmonton, Alberta
Discover Luxury Living in Jagare Ridge - Backing onto a Golf Course! Located in one of Edmonton's most prestigious communities, this exceptional property offers a lifestyle like no other, with breathtaking views of a golf course right in your backyard. As you step inside, you’re welcomed by a grand open-to-above living room with large windows and rich hardwood flooring. The open-plan dining area seamlessly transitions to a full-width deck, perfect for both relaxing and entertaining. The spacious kitchen features beam ceilings, a large island, quartz countertops, custom cabinetry, and a walk-in pantry with an additional sink for added convenience. The main floor also includes a private office and a half-bath. Upstairs, the master bedroom boasts a 5-piece ensuite and walk-in closet. Two additional bedrooms, a 3-piece bath, an office room, and a laundry room. The FULLY DEVELOPED basement, oversized garage, and aggregate driveway add to the appeal and functionality of this remarkable home. (id:51989)
The E Group Real Estate
2322 Highway 3
M.d. Of, Alberta
WELCOME TO WEE MOUNTAIN ESTATE! A ONCE IN A LIFE TIME OPPORTUNITY to own a SPECTACULAR LIFESTYLE ESTATE NESTLED on a HILLTOP in LUNDBRECK, ALBERTA. OVER 8886 sq ft of TOTAL DEVELOPED LIVING SPACE on 140.85 ACRES of PRIVATE LUSH LAND, that includes a MAIN HOUSE, a GUEST house, GARAGE parking for 8 (ENCLOSED) + PANORAMIC views from every angle. Enter through an EXQUISITE BRICK + IRON gate to where LUXURY meets HOME! As soon as you drive up the GATED PRIVATE driveway the story BEGINS. 7 Bedrooms TOTAL (POTENTIAL for MORE) stretching thru-out the MAIN house + GUEST house w/ENDLESS FEATURES casting over the entire property. MAIN house features a FORMAL TILED ENTRY LEADING into an OPEN CONCEPT style FLOOR plan like NO other. Extensive GREAT room where the VIEWS from EVERY angle last for days. ENTERTAIN in a FORMAL DINING SPACE set up for 18, multiple CONVERSATION areas + WRAP around DECK gives you PANORAMIC VIEWS from EAST to WEST. The CHEFS kitchen built w/HIGH END stainless steel APPLIANCES, STONE counters + two toned CABINETRY is sure to IMPRESS. An OWNER’s suite is tucked AWAY + will truly CAPTIVATE one w/a SKY view Jetted SOAKER tub w/MOUNTAINOUS views to take the stress of the day away as well with a SEPARATE ensuite + WALK IN closet. The 2nd LEVEL has 3 MORE LUXURIOUS bedrooms & a COZY den PERFECT for an OFFICE. The Lower level has a FULL BAR, BUILT-IN Wine rack, LOADS of SPACE for FAMILY + GUESTS to retreat. Did we mention a CUSTOM SAUNA. The 2 STOREY GUEST house w/its OWN oversized GARAGE FEATURES 2 more bedrooms, a formal dining space, a living room + a private office space. You COULDN’T build a PROPERTY like this. IDEAL for an AIR BNB or Bed & Breakfast, or TAKE an opportunity to HOST a CORPORATE RETREAT. COMMANDING VIEWS of PINCHER CREEK, Oldman River Dam, MOUNTAINS + a CAPTIVATING SKYLINE. Enjoy hiking, world-class fly fishing, golf, mountain biking, cross country skiing, downhill skiing at Powder Keg, Castle Mountain (30 mins) & Fernie (45 mins) and 10 m ins from Pincher Creek's full amenities. Book a showing today! (id:51989)
RE/MAX House Of Real Estate
37 Bow Ridge Drive
Cochrane, Alberta
OPEN HOUSE SATURDAY APRIL 5th 10am - 12pm! Bright & Spacious 5-Bedroom Home with Modern Updates! Welcome to this Beautifully Updated 5-bedroom Home, Offering an Abundance of Natural Light and a Warm, Inviting Atmosphere. Recently Upgraded with a Brand-New Roof, this Home Ensures Peace of Mind for Years to Come. Step Inside to Discover a Thoughtfully Designed Layout with Spacious Living Areas, Perfect for Family Gatherings and Entertaining. The Kitchen Boasts Modern Finishes, Ample Storage, and Seamless Flow into the Dining and Living Spaces. Upstairs, the Primary Suite Offers a Private Retreat, Complete With a Luxurious Ensuite. Two Additional Bedrooms, a Versatile Bonus Room, and a Full Bathroom Provide Plenty of Space for a Growing Family, Home Office, or Entertainment Area. The Fully Finished Basement Expands Your Living Space with Two Additional Bedrooms, a Large Rec Room, and a 4-Piece Bathroom—Perfect for Guests, Teens, or a Secondary Living Space. The Backyard is a True Oasis—Ideal for Relaxation, Play, or Summer BBQs. (id:51989)
Cir Realty
203, 4303 1 Street Ne
Calgary, Alberta
This stylish 890 sq. ft. condo, built in 2014, is located in the sought-after neighborhood of Highland Park. Designed with an open-concept layout, it features two bedrooms separated by a spacious living area, two full baths, and a versatile den. High-end finishes include 9’ ceilings, in-floor heating, granite countertops in the kitchen and bathrooms, stylish hardwood laminate flooring, in-suite laundry, stainless steel appliances, and window blinds. The primary bedroom boasts a walk-through closet leading to a private ensuite. A sliding door from the living room opens to a generously sized balcony with a gas line for BBQ, overlooking a serene green space and garden. Additional perks include an oversized storage locker and bike storage. Just one block from transit and close to shopping and all amenities! (id:51989)
Trec The Real Estate Company
52 Auburn Sound Crescent Se
Calgary, Alberta
A beautiful well maintained 2-storey WALK-OUT located in the Estates of Auburn Bay. PRIME LOCATION higher elevation and midpoint location of a QUIET CRESCENT. Gorgeous curb appeal with architectural features like half round circle windows, wood shingle siding dormers, covered front porch, decorative wood trim garage door and stylish street lights add elegance and character. Close to the lake and just around the corner from a playground. SUNNY south west facing fenced backyard. Spacious main floor w 9' ceilings features den, great room with fireplace, gorgeous open kitchen w island/raised breakfast bar/walk-in pantry, oversized nook, powder room and mudroom w built-ins. Spectacular curved stairway is a focal point as you enter the foyer. Hardwood floors and brand new carpeting. Upper level features a spacious bonus room w vaulted ceiling and built-in speakers. Spacious primary retreat w spa-like 5-piece ensuite includes 6' soaker tub, large tile shower and huge walk-in closet with full length mirror. Generous sized 2nd & 3rd bedrooms. Central air conditioning & large full width deck overlooking the sunny SW backyard. Located within close proximity to the lake. The walkout basement is undeveloped with RI plumbing is ready to finish to your liking. Two Lennox furnaces, two Nest thermostats, 50 gallon hot water tank Feb 2022. Circuit breaker and wire ready for hot tub hook up. Nicely landscaped with pear tree in the front, apple tree and crab apples in the back and in-lite outdoor lighting in the patio with extra cable to extend the lighting. Auburn Bay offers quick and easy access to Stoney Trail and 52nd Street. Located just minutes from the lake entrance, you can enjoy year-round activities. This home is also close to South Health Campus Hospital, schools, walking paths and shopping. Easy to view. Call your favorite realtor to schedule a private tour today! (id:51989)
Cir Realty
Unknown Address
,
Exceptional Turnkey African Caribbean Food Store Business Opportunity! Located in the heart of downtown, this prime business opportunity is surrounded by offices, businesses, and residential units, ensuring a steady flow of foot traffic. With excellent visibility and a strategic location, the store attracts a consistent stream of customers, making it a highly sought-after space. This fully operational, turnkey store spans approximately 2,600 square feet of well-organized retail space. It comes fully equipped with all necessary assets, including coolers, shelving, and a spacious walk-in cooler. The store is designed with a dedicated meat section, providing a wide variety of products, and features well-arranged shelving for an extensive selection of African and Caribbean food items. Additionally, the store includes a bay at the back, offering further operational flexibility. Inventory is already stocked. (id:51989)
Divine Realty
4806 6 Street
Coalhurst, Alberta
This home is perfect for the do it yourselfer. Good bone mostly drywalled except for bath and laundry ceiling. Some windows replaced with 4 more loose in garage. Needs everything. Priced with that in mind. Land rezoned for possibilities for future development. (id:51989)
Royal LePage South Country - Lethbridge
43 Sunmount Road Se
Calgary, Alberta
Nestled in the heart of Sundance, this bright and spacious 3-bedroom, 2-bathroom 4-level split home offers the perfect balance of comfort, style, and functionality. Step inside to discover an inviting layout designed with both relaxation and entertaining in mind. The large family room, featuring a cozy wet bar, is perfect for hosting gatherings or unwinding after a busy day. The bright, airy kitchen is bathed in natural light, creating a warm and welcoming atmosphere. With plenty of counter space and cabinets, it’s an ideal spot for family meals and cooking adventures.The three cozy bedrooms are thoughtfully laid out, offering ample space for rest and privacy. The master bedroom boasts a large window, allowing for plenty of natural light, and easy access to a full bathroom with a relaxing jetted tub. Both bathrooms feature the added comfort of in-floor heating, ensuring a cozy experience during the colder months.Recent updates to the home include a new furnace, air conditioner, and hot water tank, providing modern comfort and peace of mind. The exterior features a well-maintained yard, offering a great space for outdoor enjoyment and family activities. All Poly-B has also been removed from the home. Located just minutes away from top-rated schools, parks, shopping, and the coveted Sundance Lake, this home offers the perfect setting for a growing family. With easy access to Fish Creek Provincial Park, Stoney Trail, and Deerfoot Trail, you'll have everything you need at your fingertips.Whether you're looking to create lasting memories with family or simply enjoy the comfort of your own space, this home offers the ideal place to do both. Don't miss out on the opportunity to make this house your forever home—schedule your private viewing today! (id:51989)
Royal LePage Solutions
#12 10730 84 Av Nw
Edmonton, Alberta
Attention all investors and first time home buyers! Take a look at this exceptional TOP FLOOR condo unit that has been meticulously maintained. As you step inside, you will be welcomed by a bright and comfortable living area filled with natural light, thanks to the patio door leading towards the balcony. Featuring a well-sized dining area and a kitchen with FULL SIZED appliances. The large sized bedroom is located behind the charming French doors. 4-piece bathroom equipped, an IN-SUITE washer/dryer combo, and an additional washer and dryer in the common area that is free of charge for all residents! Low condo fees, which include heat and water. Additionally, it comes with one energized parking stall, and plenty of street parking is available. Nestled in the heart of the Garneau community, you will be just steps away from Whyte Avenue and all its amenities. Walking distance to the University of Alberta, Saskatchewan Drive, and River Valley trails, this is a must-see condo in a PRIME location. (id:51989)
Exp Realty
28 Kinlea Common Nw
Calgary, Alberta
Modern Townhouse in Kincora – 2 Master Bedrooms, 2.5 Baths & Double Tandem Garage!Welcome to 28 Kinlea Common NW, a stylish townhouse in the desirable community of Kincora! This move-in ready home features two spacious master bedrooms, each with its own private ensuite, plus a double tandem garage. The double tandem garage offers room for two vehicles plus extra storage or workspace. Conveniently located steps from T&T Supermarket, Walmart, restaurants, and transit, with easy access to Shaganappi & Stoney Trail. (id:51989)
Royal LePage Benchmark
123 Setonstone Gardens Se
Calgary, Alberta
You will immediately be impressed by Jayman BUILT's brand new "JAKE 26" Signature Home located in the the highly walkable and sought after community of Seton. If you enjoy entertaining, want to live in an amazing new floor plan and enjoy offering ample space for all who visit, than this is the home for you! Fall in love as you enter, offering over 2200+SF of true craftsmanship and beauty! Luxurious laminate flooring invites you into a lovely open floor plan featuring an amazing GOURMET kitchen boasting elegant QUARTZ counters, sleek stainless steel Whirlpool appliance package with a GAS Slide In - with Air Fry, 25 cu ft French Door Refrigerator with ice maker, built-in microwave and a Broan power pack built-in cabinet hoodfan. An amazing 2 storey floor plan with a MAIN FLOOR OFFICE, quietly transitioning to the expansive kitchen that boasts a generous walk-thru pantry and centre island that overlooks the amazing living area with a lovely 10x8 patio door that open up nicely to your 12x12 deck. The upper level offers you an abundance of space to suit any lifestyle with over 1200SF alone. THREE BEDROOMS with the beautiful Primary Suite boasting Jayman BUILT's luxurious en suite including dual vanities, gorgeous SOAKER TUB & STAND ALONE SHOWER. Thoughtfully separated past the pocket door you will discover the spacious walk-in closet offering a lovely amount of space. A stunning centralized Bonus room with walk-in closet separating the Primary wing with the the additional bedrooms and a spacious Main Bath to complete the space. A beautiful open to below feature adds an elevated addition to this home. Truly unique and one of a kind! ADDITIONAL FEATURES: professionally designed Alabaster color palette, open to above at front entry with 11ft ceiling, upgraded gas range in kitchen, iron spindle added to stairs and upper floor bonus room, BBQ gas line, raised 9ft ceiling height and 3 pc rough-in plumbing. This lovely home presenting the Farmhouse Elevation has been completed in Jayman's Extra Fit & Finish along with Jayman's reputable CORE PERFORMANCE. 10 Solar Panels, BuiltGreen Canada standard, with an EnerGuide Rating, UV-C Ultraviolet Light Air Purification System, High Efficiency furnace with Merv 13 Filters & HRV Unit, Navien-Brand Tankless Hot Water Heater, Triple Pane Windows & Smart Home Technology Solutions. Terrific amenities outside your door - Live healthy with an unrivaled community experience, from work to working out, dining to shopping, studying to a movie night. Enjoy New urbanity, welcome to Seton! (id:51989)
Jayman Realty Inc.
12904 62 Av Nw
Edmonton, Alberta
Fantastic building opportunity in highly sought-after GRANDVIEW HEIGHTS! This 5600+ sqft vacant CORNER lot is located right across UofA farm with no obstruction at front. It's roughly 17m or 55' building pocket, allowing for a great new build. The corner location offers tremendous design potential for your dream home. Site is ready to build with existing Storm, water main & sanitary connection. Walking distance to top ranked Grandview Heights School. (id:51989)
Mozaic Realty Group
300, 10104 101 Avenue
Grande Prairie, Alberta
$1.00/SQ.FT. BASE RENT FOR 6 MONTHS!!! YES YOU READ THAT RIGHT, The Landlord is looking for strong tenants and is offering an unbeatable leasing incentive. RENOVATED, CLEAN, BRIGHT lease space. This space has a reception or open work space plus 3 individual office or treatment rooms. Building offers good signage options, dedicated parking lot, secure access, well managed common area costs which include all utilities. Downtown Grande Prairie is undergoing a revitalization and there is a new construction building across the street with large residential footprint to drive customers to the area. Lots of spaces options in the building so we can help find exactly what you need. Base rent($1.00)=$67.67 + Net rent($8.33)=$563.66 Total Monthly Cost=$631.33+GST FOR THE 1ST 6 MONTHS. All Utilities are included. Contact a Commercial Realtor today to obtain more information or to arrange a tour of the space. (id:51989)
RE/MAX Grande Prairie







