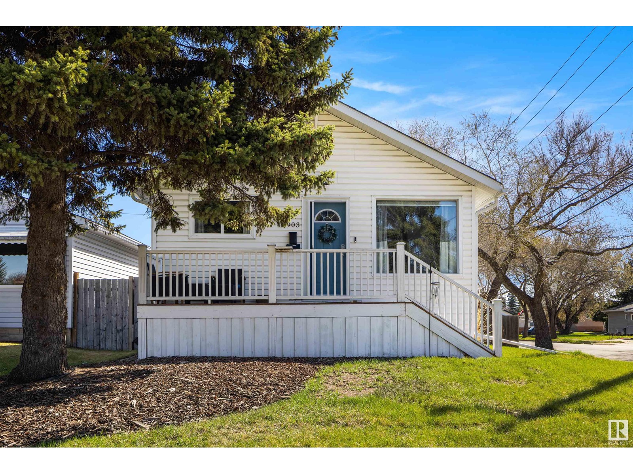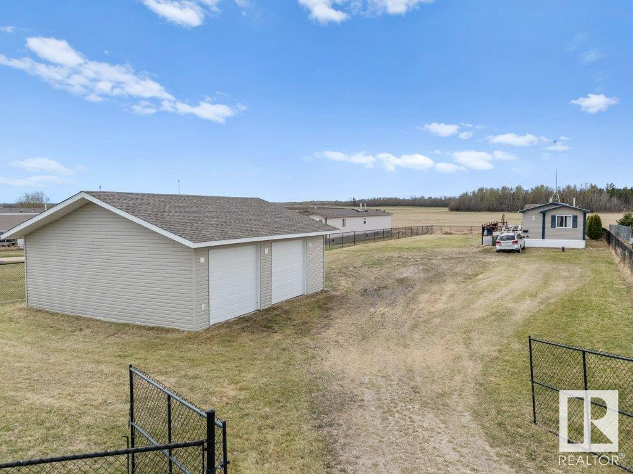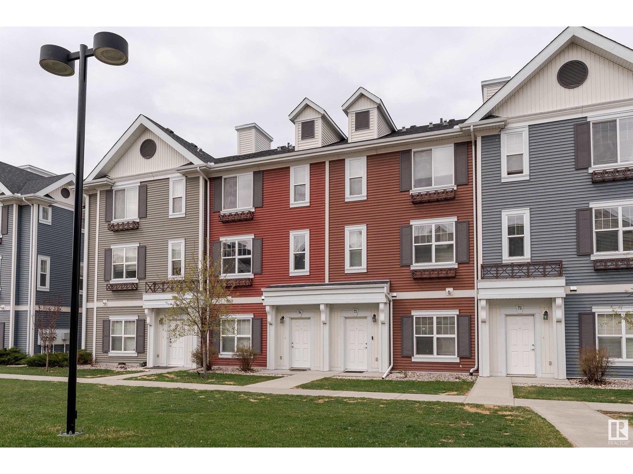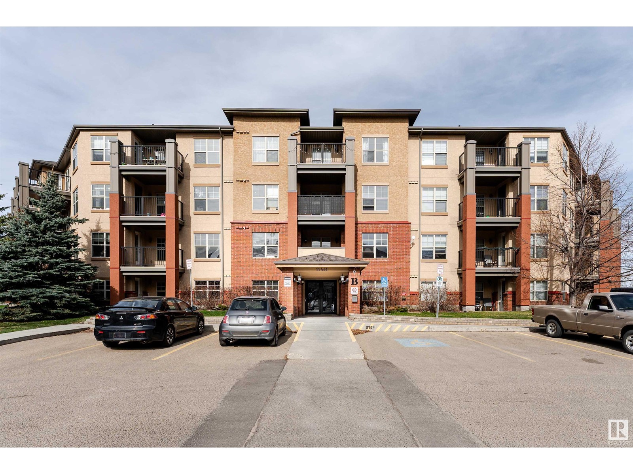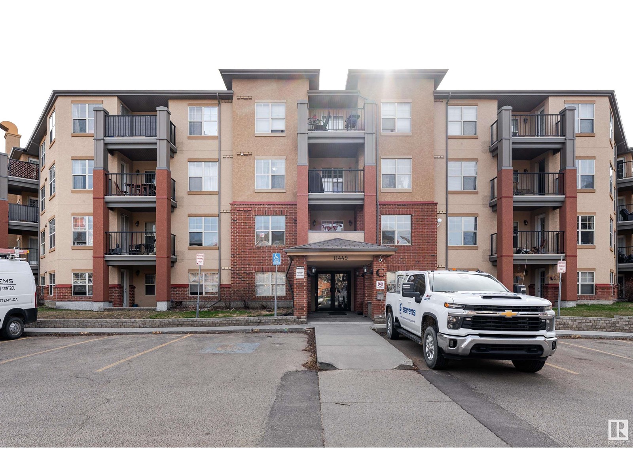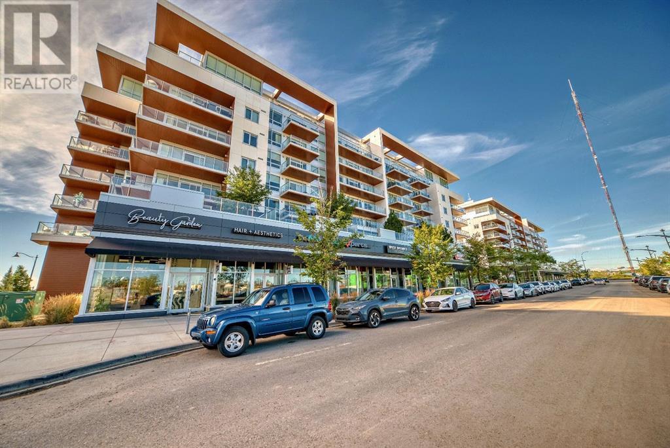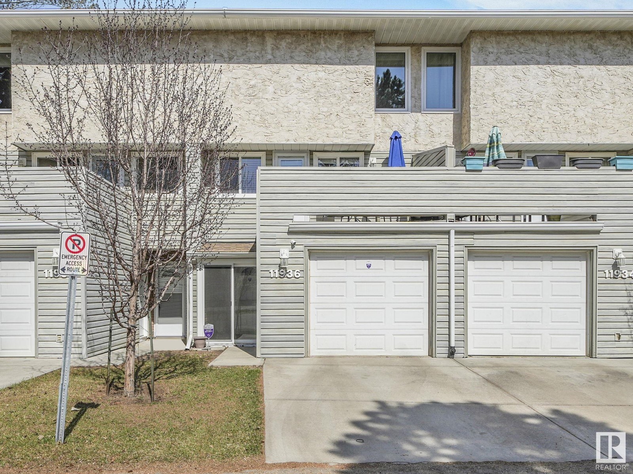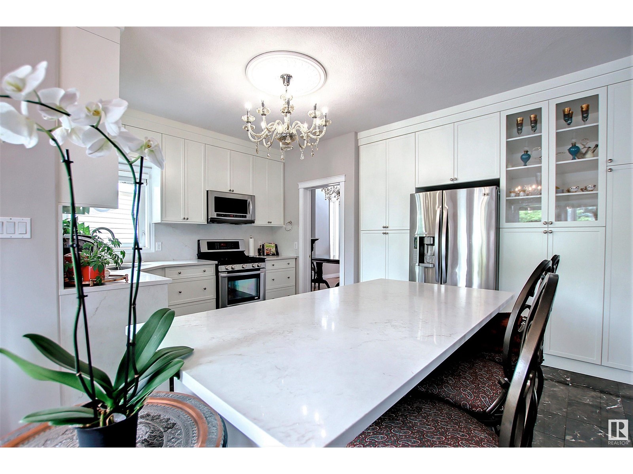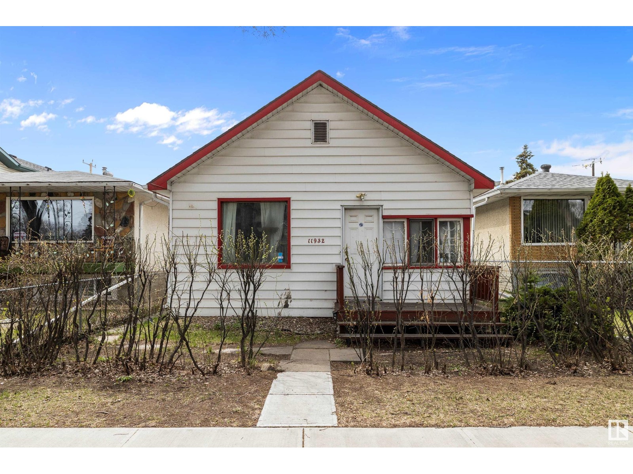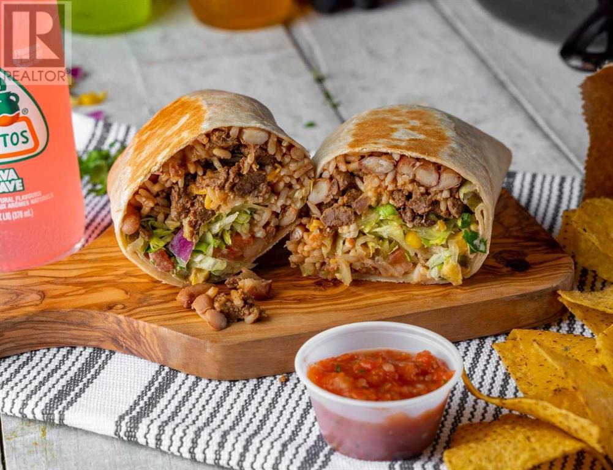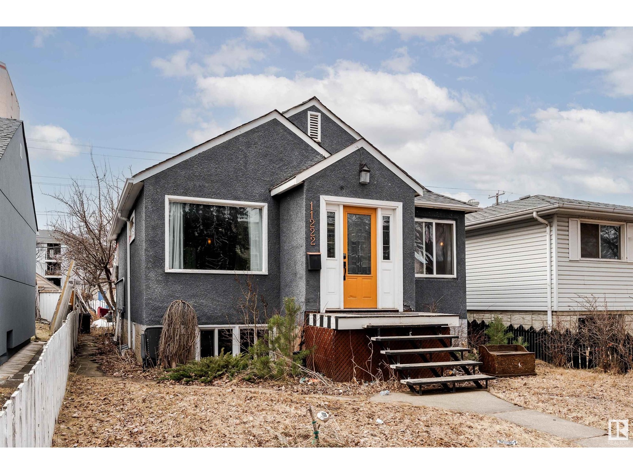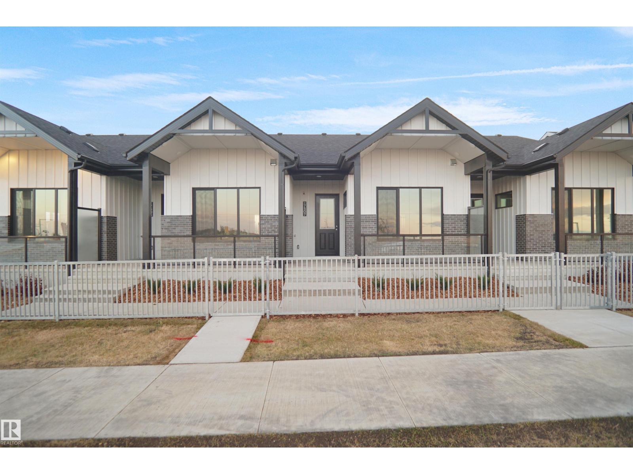looking for your dream home?
Below you will find most recently updated MLS® Listing of properties.
5509 49 St
Drayton Valley, Alberta
Opportunity knocks with this 3-Bedroom Bungalow with Detached Garage in Prime Location! 1,148 sq ft bungalow nestled on a quiet, family-friendly street—just steps from scenic walking paths which lead to Northview pond, parks, and shopping amenities. This inviting home offers 3 bedrooms on the main floor and a rare 4 full bathrooms in the home. A very nice layout with a large kitchen and dining area, main floor laundry, bright living areas and a second kitchen area in the basement. The massive, 24x28 detached garage offers ample room for vehicles, tools, or a workshop setup. The large, fully fenced yard is perfect for kids, pets, or weekend entertaining, with plenty of room to relax or garden in privacy. Don’t miss out on this fantastic opportunity in a sought-after neighborhood—perfect for first-time buyers or investors. Schedule A to accompany all offers. Property sold as is, where is. Inside pictures coming soon. (id:51989)
RE/MAX Vision Realty
12903 133 St Nw
Edmonton, Alberta
Some homes simply feel right and this one is no exception. Nestled on a quiet street in the welcoming community of Athlone, this detached, single-family home offers an effortless blend of charm, comfort, and value. Bright natural light spills into the living spaces, creating a warm and inviting atmosphere. Designed for everyday ease, the main floor features an open kitchen and dining area, a sunny living room, two comfortable bedrooms, and a three-piece bath. Downstairs, a finished lower level extends your living space with a family room, a large third bedroom, a second four-piece bath, and a flexible bonus area that's ideal for a home office, playroom, or creative studio.Outside, a private, fully fenced backyard offers room to breathe, play, and unwind, with a double concrete parking pad tucked neatly behind the fence. Whether you're starting out, scaling down, or simply searching for a home that feels like the right fit, this Athlone property promises a fresh start and a beautiful future. (id:51989)
Sotheby's International Realty Canada
637, 101 Sunset Drive
Cochrane, Alberta
Saturday, May 10th - Open House: 2-4pm. Discover effortless living in this bright and spacious 3-bedroom walkout townhome, ideally located in the popular Trading Post development of Sunset Ridge. Total finished area of 1931sf with 1496sf above grade. Perfectly positioned at the entrance of the community, this well-maintained home combines comfort, convenience, and unbeatable Rocky Mountain views from top to bottom. Step inside to a welcoming entryway that leads up to a sunlit, west-facing living area and kitchen—where large windows showcase sweeping mountain vistas that will take your breath away. Whether it’s a quiet morning coffee or an evening glass of wine on the deck, you’ll enjoy front-row seats to Cochrane’s finest sunsets and picturesque views. The main level features updated vinyl flooring throughout and a newer (2022) dishwasher and upgraded culinary sink. Step outside to your private balcony with plenty of space for grilling, relaxing and entertaining.Upstairs, you’ll find two bedrooms and a full bathroom—ideal for kids, guests, or a home office. Continue up to your private retreat: a top-floor primary suite complete with a walk-in closet, full ensuite, and those signature mountain views greeting you each morning. Upper-floor laundry adds convenience with room for built-in storage space.Downstairs, the fully finished walkout basement offers even more flexible living space. With matching updated flooring and access to a covered patio and shared green space, it’s perfect for game nights, music, teen hangouts, or a cozy media room. Bring your propane fire ring, lounge chairs and enjoy the sunset! Enjoy low-maintenance living with condo fees covering snow removal, grounds maintenance, reserve fund contributions and insurance. Additional storage areas and a single-car garage with interior access complete the package—making cold winter mornings a whole lot cozier!This is a fantastic opportunity to own a move-in ready, multi-level condo with room to grow, r elax, and take in one of the best views in town. Sunset Ridge offers convenient access to multiple schools, parks and other amenities. (id:51989)
2% Realty
172 Kirpatrick Wy
Leduc, Alberta
Welcome to this single-family home with a detached double garage in the vibrant community of Leduc that is priced to sell as this unique income generating home has a one-bedroom legal basement suite already leased! The entrance leads to a bright, semi-open-concept main floor, that will great you towards your private office or den. The spacious kitchen boasts stainless steel appliances and modern cabinetry, with a quartz countertop. A 2-pc bathroom is also on the main floor. Upstairs, the primary suite features a walk-in closet, a 3-pc ensuite, two more bedrooms, another full bath with laundry on the upper floor, and a linen closet. The legal basement with a rear entrance has a separate kitchen, laundry, bathroom, living room and one bedroom. Outside, both the main house and basement have access to the pie shaped huge backyard with double detached garage. Located minutes from schools, shopping, dining, Edmonton Air port and main Highway! (id:51989)
2% Realty Pro
24 Sydwyck Ci
Spruce Grove, Alberta
This stunning 2,473 sq ft 2-story home in Fenwyck offers custom features and modern elegance. The chef-inspired kitchen boasts a custom plaster hood fan and flow-through pantry, while the dining room shines with neutral accent paint and custom molding. Relax by the custom plaster fireplace with a stained maple mantel, and retreat to the primary bedroom with its charming feature wall. High-end champagne bronze and chrome fixtures elevate the design, and the attached double-car garage includes a heater, floor drain, and hot/cold hose bibs. Enjoy year-round comfort with central air conditioning and the flexibility of an unfinished basement. Experience the perfect blend of luxury and practicality in a home that truly has it all. (id:51989)
Real Broker
232 Lucas Manor Nw
Calgary, Alberta
Click brochure link for more details. || Open House: Apr. 10th, 11th (1 PM ~ 5 PM) || Welcome to this modern and spacious 1,900+ sq. ft. white house in the highly sought-after community of Livingston, NW Calgary! Situated on a prime corner lot, this beautifully designed three-story home is flooded in all day sunshine through its full-size windows, offering stunning views throughout the day. || Key Features: -- 4 Bedrooms + 1 Versatile Den; -- 4 Bathrooms (2 Full, 2 Half); -- Front-Attached Indoor Double Garage: fully insulated with potential for a workshop or extra indoor space; -- Backyard RV Parking: a rare feature offering extra flexibility for storage; -- Bright & Modern Layout – thoughtfully designed to maximize space and comfort; -- In-house firefighting sprinkling system: lower insurance cost; | Main Floor (2nd Level): Open-concept living room with ample space for relaxation; Stylish kitchen featuring a pantry for extra storage; Dedicated dining area leading to a terrace deck with breathtaking views; Versatile den: Perfect as a home office, playroom, or guest space; Convenient 2-piece bathroom. | Ground Floor (1st Level): Spacious bedroom with its own 2-piece bathroom – Great for guests, in-laws, or a private retreat. | Upper Floor (3rd Level): 3 Beautiful Bedrooms, including a primary bedroom with a private full ensuite; Additional full bathroom; Convenient laundry room with a walk-in closet and extra storage space. || Prime Location: This home is situated in a vibrant and well-connected neighborhood, just: -- 2-minute walk to community groceries; -- 10-minute drive to Walmart, Costco, Superstore, and Cross-Iron Mills Mall; -- Livingston Hub Community Center: features basketball, badminton, tennis, hockey, table tennis courts, and a kids’ playground; -- 2-minute walk to the bus stop; -- Easy access to Stoney Trail and other major routes (id:51989)
Honestdoor Inc.
7012 Kiviaq Cr Sw
Edmonton, Alberta
This stunning residence seamlessly combines elegance and functionality across its expansive 2754 sqft. The main level welcomes you with convenience and flexibility, leading you into an impressively spacious living area accentuated by an open-to-below space, fostering a warm and inviting atmosphere. The stylish kitchen stands as a testament to modern design, boasting dual-tone cabinets, elegant quartz countertops, and the added functionality of a separate spice kitchen. Ascending to the second floor, prepare to indulge in comfort and opulence. Two master bedrooms, each with its private ensuite, offer a blend of privacy and luxury unparalleled. Bedroom 3 and the bonus room share a common bathroom, ensuring convenience for all occupants. Moreover, convenience extends beyond the home's walls, with easy access to Anthony Henday. Home available for customizations until drywalled. (id:51989)
Exp Realty
7014 Kiviaq Cr Sw
Edmonton, Alberta
A stunning 2-storey home offering 2818 sqft of elegant living space. The main floor features a spacious living room with an electric fireplace, a cozy den, a formal dining room, a modern kitchen, a spice kitchen, and a 3-piece bathroom. Upstairs, the primary bedroom boasts a walk-in closet and a luxurious 5-piece ensuite. The second bedroom also includes a walk-in closet and a private 3-piece ensuite. Additionally, there's a third bedroom, a versatile bonus room, and a 4-piece bathroom on this level. The property is complete with a convenient garage. Don't miss out on this beautiful home! (id:51989)
Exp Realty
529 Albany Wy Nw
Edmonton, Alberta
Welcome to this spacious 2-storey home in desirable Albany with 2,649 sq. ft. of space, 9 ft. ceilings and an open-concept layout. The main floor features a bright living room with a stone gas fireplace, flowing into a spacious dining area and chef's kitchen with stainless steel appliances, large island with seating, walk-through pantry. A handy 2 pc bath completes the main level. Upstairs, you’ll find 4 generous bedrooms, 2 full baths and a large bonus room—ideal for family movie nights, home gym or play space. The oversized primary suite includes a 5 pc ensuite with a soaker tub and walk-in closet. The fully finished basement features a living room, utility room, another bedroom and 4 pc bath, with potential to convert into a suite. Enjoy the fenced backyard with a deck and peaceful treed view. Double attached garage, brand new carpet upstairs, and fresh paint throughout. Close to schools, parks, transit and shopping—this is the perfect place to call home. (id:51989)
Sweetly
108 Lamplight Dr
Spruce Grove, Alberta
Custom built Master Piece Home located in a cul-de-sac in the neighborhood of Legacy Park! Big foyer greets you leading to a very bright living rm with tile surround gas fireplace & built-ins with new vinyl flooring. Kitchen has island, pantry, maple cabinets and is rough-in for a garburator. Half bathroom & laundry complete the main floor. Brand new carpet throughout upper floor which has a huge bonus room with second tile surround fireplace, large windows and vaulted ceiling. There are 3 other bedrooms incl: the master bedroom with walk in closet & full ensuite. There is another full bathroom on the second floor. All the bedrooms & the bonus room are wired with CAT 5 cable. Bsmt is unfinished with rough in for full bathroom. Backyard is comparatively larger than other neighboring yards. This home has been freshly painted throughout & has a double attached garage that is insulated, drywalled & completely finished. Close to superstore, other shops and Tri-Leisure centre. Easy access to Hwy 16A & HWY 16 (id:51989)
Professional Realty Group
123 Food Street Sw
Calgary, Alberta
Fantastic opportunity to acquire an independent Thai delicacy restaurant ideally situated on a high-traffic street in Calgary’s dynamic downtown core. Spanning 2,945 sq. ft., this well-designed space features a buffet area, full-service bar, generous seating capacity, and a performance stage ideal for live music and entertainment. The interior includes a stylish dining area, bar seating with televisions, gender-specific washrooms, and a fully equipped commercial kitchen with a 10 ft canopy—built for efficient, high-volume Thai cuisine preparation. Ample storage space supports seamless operations and inventory management. The current lease is attractively priced at $3,926.67/month plus operating costs, with one designated parking stall and ample street parking available nearby. A walk-in cooler located on the main floor is included in the sale but is currently not operational; a repair quote ranges from $3,000 to $5,000. This is a turnkey opportunity perfect for restaurateurs or investors looking to step into Calgary’s thriving culinary scene. Business asset sale only—real estate is not included. (id:51989)
Greater Property Group
#153 3510 Ste. Anne Tr
Rural Lac Ste. Anne County, Alberta
Budget friendly acreage near Lac Ste Anne Lake and Alberta Beach on 1/2 an acre. Modular home has nearly 1200 sf with 3 beds and 2 bathrooms. The main living space and kitchen are open concept with vaulted ceilings. Kitchen has ample counter and cupboard space, and the dining area has patio doors to your large deck. Inside is also a laundry / storage room. Outside is fully fenced with chain link fencing plus an OVERSIZED 26.5'x25.5' double garage. With a little love this could be the home in the quiet countryside you've been looking for. Close proximity to Lac Ste Anne means outdoor activities year round; boating, kayaking, canoeing, beach days in the summer and ice fishing, snowmobiling on the trails around the lake in the winter! (id:51989)
Exp Realty
#305 8536 106a St Nw
Edmonton, Alberta
Stunning 2-bedroom, 2-bathroom condo with loft in Strathcona, offering 1,107 sq. ft. of modern living space. The main floor features an open-concept layout with a beautiful modern kitchen and in-floor heating for added comfort. The spacious primary bedroom includes a 3-piece ensuite and a walk-in closet. The upper loft area is perfect for additional living space. A private balcony, ideal for morning coffee and enjoying sunsets. This well-managed building includes an elevator, one underground parking stall and one surface level stall. Ideally located near golf courses, the University of Alberta, River Valley, Kinsmen Sports Center, Whyte Avenue, and grocery stores, making it a perfect home for convenience and lifestyle. Don’t miss this opportunity to own in a prime location! (id:51989)
Exp Realty
1312, 10 Brentwood Common Nw
Calgary, Alberta
Welcome to the crown jewel of University City — a stunning PENTHOUSE CORNER UNIT that effortlessly blends style, comfort, and convenience. As one of the largest and most desirable layouts in the complex, this bright and spacious 2-bedroom, 2-bathroom suite boasts panoramic mountain and city views from wrap-around floor-to-ceiling windows. The open-concept design showcases a sleek modern kitchen complete with granite countertops, stainless steel appliances, and ample cabinetry, flowing seamlessly into the sun-soaked living and dining areas — perfect for entertaining or unwinding while watching the sunset. The split-bedroom layout ensures privacy, with a generous primary suite featuring a 4-piece ensuite, and a second bedroom ideal as a guest room, office, or flex space. Additional highlights include in-suite laundry, Central Air Conditioning, custom blinds, upgraded laminate flooring throughout, a large west-facing balcony, titled underground parking, and an assigned storage unit. Residents enjoy access to a fitness centre, extensive bike storage, and unbeatable proximity to Brentwood C-Train Station, the University of Calgary, Foothills and Children's Hospitals, restaurants, shops, and all major commuter routes. This pristine top-floor retreat is a rare offering—ideal for homeowners and investors alike. Quick possession available—book your showing today! (id:51989)
Exp Realty
#74 8315 180 Av Nw
Edmonton, Alberta
RARE 4 CAR PARKING! (Double garage with 2 stalls in front of garage). Welcome to this stylish 3 bed, 2.5 bath townhouse in desirable Klarvatten with 1402 sq ft of comfortable living space. The main floor features 9’ ceilings, a bright open-concept layout, and a modern kitchen with stainless steel appliances, a large peninsula island, and ample storage. Relax in the cozy living room, enjoy meals in the dining area, or step onto the balcony for fresh air. Upstairs, the spacious primary bedroom includes a 4-piece ensuite and great closet space, plus two more bedrooms, a full bath, and laundry room. Includes a double attached garage and extra parking. Steps from Poplar Lake, walking trails, and close to the Henday, shops, and amenities. (id:51989)
Exp Realty
153 Garneau Ga
Spruce Grove, Alberta
Welcome to the Entertain Impression 22 by award winning Cantiro Homes. A show stopping home designed to leave a lasting impression. Located in Greenbury, Spruce Grove’s top selling community, this home sits on a spacious pie lot – perfect for gardening, BBQs, and outdoor fun. Crafted for connection and style, the main floor features an oversized kitchen island, a large dining area, and a versatile flex space that can be a bar, wine room or home office. A modern electric fireplace and sleek glass railing adds warmth and sophistication. Upstairs offers a central recreation room, 3 bedrooms, and a stunning primary suite with tiled shower, soaker tub, and double vanity. Finished in our Scandinavian inspired Nordic elements interior style, blending mid century modern charm with natural textures and warm, inviting tones – this home is as beautiful as it is functional. Experience elevated living in the Entertain Impression 22. *photos are for representation only. Colours and finishing may vary* (id:51989)
Sweetly
#43, 101 Paish Place
Fort Mcmurray, Alberta
Welcome to #43, 101 Paish Place – a delightful bi-level home nestled in the well-established and family-friendly neighbourhood of Timberlea. Offering 849 sq ft of comfortable living space, this 2-bedroom, 2-bathroom gem is perfect for first-time buyers, downsizers, or savvy investors.Step inside and you’ll be greeted by a bright and spacious entryway that leads to a cozy living room, complete with stylish laminate flooring and large windows that flood the space with natural light. Just off the living room, you'll find a functional kitchen with crisp white cabinetry, practical laminate countertops, and an adjacent dining area with sliding doors that open to a sunny side deck – perfect for morning coffee or evening BBQs.The main floor features two generously sized bedrooms and a well-appointed 4-piece bathroom. Downstairs, the partially developed basement offers even more potential with a finished 3-piece bathroom and room to create the space of your dreams – a home office, rec room, or guest suite!Situated on a beautifully fenced lot, this property provides both privacy and space for outdoor enjoyment. With schools, parks, and major bus routes just minutes away, this location combines convenience with charm.Don’t miss out on this affordable opportunity in one of Timberlea’s most desirable areas. Call today to book your private showing! (id:51989)
Royal LePage Benchmark
61 53206 Rge Rd 55a
Rural Parkland County, Alberta
Fantastic RV lot in the sought after Ridge of Pineridge Golf resort. This private gated community offers so much in outdoor activity like tennis court, volleyball courts, parks for the kids and a 12 hole golf course you’re sure to have fun day in and day out! There's also a nice clubhouse with a great restaurant for the days you don't feel like cooking. If you're an avid golfer or just tired of towing you RV for weekends this could be the place for you. (id:51989)
Century 21 Hi-Point Realty Ltd
62 Deer Ridge Way Se
Calgary, Alberta
OPEN HOUSE 3rd May- 2 pm - 5 PM and 4th May - 12 pm - 4 PM. SW Backyard | Extensive Renovation | 4 BED 3.5 BATH | Located beside a park | This home features exquisite finishing unlike you’ve seen before at this price point! This beautifully updated 2-storey home is the perfect blend of modern style and family-friendly comfort. Featuring 4 spacious bedrooms and 3.5 full bathrooms, there's plenty of room for a growing family or those who love to entertain.Step into the gorgeous, fully renovated kitchen with brand-new cabinetry and quartz backsplash, quartz countertops, stainless steel appliances, and a dining area—perfect for gatherings. The main floor offers a bright and open living room with stylish finishes throughout. You’ll also find a convenient 2-piece bathroom. Upstairs, you'll find 3 generously sized bedrooms, including a beautifully updated primary suite with an ensuite bath. The other bedrooms can enjoy a 4-piece main bathroom as well. The fully finished basement adds even more living space with a large family room, an additional bedroom—ideal as a home office or playroom.From the kitchen, sliding patio doors lead out to a huge deck overlooking a sunny South-West facing backyard—perfect for relaxing or entertaining guests.The renovation list is quite extensive. It features brand new vinyl windows, furnace and water tank, and finishings such as flooring, built-in cabinetry and closets, paint, bathrooms, etc. Located in a popular, family-oriented community just steps from schools, parks, and all essential amenities, this home checks all the boxes for style, space, and location! (id:51989)
Real Broker
#115 11441 Ellerslie Rd Sw
Edmonton, Alberta
Backing onto private GREEN SPACE, this charming 1-bedroom, 1-bathroom condo offers serene and peaceful living, nestled in a quiet and desirable neighborhood. Perfect for first-time buyers or anyone seeking a tranquil retreat, this unit features an open-concept layout that allows for plenty of natural light, creating a warm and inviting atmosphere throughout. The spacious bedroom and well-appointed bathroom provide a comfortable living experience, while the underground parking stall adds both convenience and security. Residents can enjoy the calming views and peaceful ambiance of the green space right outside their window. The condo also offers the added benefit of electricity included in the condo fees, eliminating the hassle of separate utility bills. For pet lovers, the building is pet-friendly, so your furry companions are welcome to join you in your new home. Conveniently located just minutes from shops, public transit and all the essentials. (id:51989)
Exp Realty
#103 11449 Ellerslie Rd Sw
Edmonton, Alberta
Backing onto private GREEN SPACE, this charming 1-bedroom, 1-bathroom condo offers serene and peaceful living, nestled in a quiet and desirable neighborhood. Perfect for first-time buyers or anyone seeking a tranquil retreat, this unit features an open-concept layout that allows for plenty of natural light, creating a warm and inviting atmosphere throughout. The spacious bedroom and well-appointed bathroom provide a comfortable living experience, while the underground parking stall adds both convenience and security. Residents can enjoy the calming views and peaceful ambiance of the green space right outside their window. The condo also offers the added benefit of electricity included in the condo fees, eliminating the hassle of separate utility bills. For pet lovers, the building is pet-friendly, so your furry companions are welcome to join you in your new home. Conveniently located just minutes from shops, public transit and all the essentials. (id:51989)
Exp Realty
64 Edgefield Wy
St. Albert, Alberta
Welcome to the desirable and family friendly community of Erin Ridge North in St. Albert! This stunning home features 4 spacious bedrooms and 2.5 bathrooms. The main floor greets you with a luxurious living room, spacious dining room, one bedroom and a 2pc bathroom. The open concept space is sure to impress with a cozy electric fireplace and large windows allowing plenty of natural light! As you head upstairs you will discover a beautiful bonus room, the stunning primary bedroom equipped with a 5pc ensuite + walk-in closet, 2 additional bedrooms and convenient upstairs laundry room. The unfinished basement just awaits your personal touch! With over 2100 sqft of living space, this is the perfect for a growing family! (id:51989)
Exp Realty
3404, 301 11 Avenue Sw
Calgary, Alberta
Introducing Lincoln – the epitome of upscale, iconic living in Calgary’s Beltline District. A canvas of architectural artistry, this masterpiece transcends the concept of a residence, offering a lifestyle that combines luxury, exclusivity, and the beauty of the nearby Bow River, along with surrounding parks and pathways. Every corner of Lincoln celebrates elevated aesthetics and thoughtful design, making it not just a home, but a statement of modern living at its peak. This 1-Bedroom, 1-Bathroom residence merges sleek design with everyday comfort, perfectly embodying the essence of upscale living. Whether you're a young professional, couple, or someone seeking a refined lifestyle, Lincoln delivers an urban retreat that is both sophisticated and functional. Upon entry, the open-concept layout welcomes you with abundant natural light flooding the spacious living areas. Every detail has been meticulously crafted to create a seamless flow from room to room. The expansive living area extends onto the private balcony, where sweeping views of Calgary’s skyline and the serene Bow River await. Every inch of this home is designed to provide a visually stunning, functional living space. The kitchen is a culinary artist’s dream—featuring modern cabinetry, sleek quartz countertops, and the perfect layout for daily meals or special occasions. Whether preparing a gourmet meal or enjoying a casual bite, this kitchen blends beauty with practicality. The bedroom offers a peaceful retreat with ample space to relax and rejuvenate. The bathroom continues the theme of elegance, with luxurious finishes that elevate your daily routine. Lincoln's amenities redefine what it means to live in luxury. Spanning two floors, it offers over 30,000 square feet of world-class amenities, setting a new standard for urban living in Calgary. Dive into the indoor pool, work on wellness in the yoga studio, or get creative in the podcast studio. With spaces like a karaoke room, bowling alley, sports loung e, and movie theatre, every aspect of Lincoln has been designed for those who crave more—more fun, more luxury, and more connection. Families will appreciate the dedicated kids’ zone, while professionals can take advantage of the fully equipped co-working space to meet their career needs. Lincoln isn’t just a building; it’s a dynamic community that fosters creativity, wellness, and connectivity, ensuring that every day feels extraordinary. As a true architectural icon, Lincoln will captivate the Calgary skyline. Its striking design and elevated aesthetic will serve as a bold landmark in the heart of Calgary’s vibrant Beltline. Located steps from the city’s finest dining, shopping, and entertainment venues, and just moments from the Bow River, Lincoln offers the perfect blend of luxury, convenience, and lifestyle. Whether you’re enjoying the luxury amenities, socializing in the communal spaces, or relaxing in your beautifully designed suite, Lincoln is where iconic design and exceptional living merge. (id:51989)
RE/MAX Real Estate (Central)
112, 8445 Broadcast Avenue Sw
Calgary, Alberta
Welcome to Gateway by TRUMAN, set in the vibrant and master-planned community of West District. This concrete-constructed, 2-level brownstone offers an unparalleled blend of modern elegance and convenience, featuring 2 bedrooms, 2.5 bathrooms, a versatile study, and the added bonus of 2 titled underground parking stalls. Step inside and experience the finest craftsmanship with luxurious details at every turn. Enjoy year-round comfort with air conditioning, while Chevron wide-plank luxury flooring graces the home, lending an air of sophistication throughout. Custom penny round mosaic tiles elevate each bathroom, creating spa-like retreats. The ambiance is further enhanced by the painted ceilings, adding a refined touch to every space. The chef-inspired kitchen is truly the heart of the home, designed to impress. With a super matte finish and striking brushed gold hardware, the kitchen boasts a seamless blend of style and function. High-end appliances include a gas cooktop and wall oven, a spacious 36" Fisher & Paykel integrated fridge, and a paneled dishwasher. Soft-close custom cabinetry, under-cabinet lighting, eating bar, and quartz countertops with a matching backsplash complete this elegant and efficient culinary space. The thoughtfully designed floor plan ensures both comfort and practicality, with floor-to-ceiling windows that fill the home with natural light. These large windows are outfitted with window coverings and open to a private patio, while the primary suite features its own balcony—perfect for enjoying serene morning coffees or evening sunsets. Convenience is paramount with a washer and dryer included. Set in an exclusive community, Gateway offers the perfect blend of luxury, location, and lifestyle. Stay tuned for the upcoming photo gallery that will capture the beauty of this residence. (id:51989)
RE/MAX Real Estate (Central)
910, 395 11 Avenue Sw
Calgary, Alberta
Introducing Imperia – The Ultimate in Luxury Living, Now in the Heart of Calgary’s Beltline District. Don’t miss your chance to own a piece of Calgary’s most coveted address—Imperia. This architectural masterpiece redefines what it means to live in the city’s dynamic heart. Presenting an exclusive 1-Bedroom, 1-Bathroom Junior Suite, designed for those who seek not just a home, but an elevated lifestyle. With its sleek design, open-concept flow, and luxury finishes, this suite offers the perfect balance of comfort, privacy, and style, creating an ideal urban retreat for both relaxation and entertainment. Abundant natural light pours into every room, highlighting sophisticated touches like quartz countertops, high-end appliances, and chic cabinetry. The spacious bedroom provides a serene escape, while the luxurious bathroom adds a touch of elegance to your daily routine. Beyond the living space, step out onto your private balcony and take in sweeping city views—perfect for enjoying your morning coffee or unwinding after a busy day. But Imperia isn’t just a home; it’s a way of life, designed to offer an experience unlike any other. With over 8,000 square feet of world-class amenities, this building transforms everyday living into something extraordinary. Work out in the state-of-the-art gym, practice your swing year-round in the golf simulator, or relax in the Vault Lounge—complete with a bar, billiards, and chic seating areas. Enjoy the outdoors on the BBQ lounge and patio, or pamper your furry friends at the on-site pet spa and dog run. Host movie nights in the luxurious media lounge, or simply enjoy the comfort and convenience of it all, just steps from Calgary’s trendiest shops, cafés, and entertainment. With everything at your fingertips, this is more than just a home—it’s an opportunity to live better. Whether you're indulging in the luxury of the Vault Lounge, sweating it out in the gym, or relaxing in your private suite, you’ll never want to leave. So why wai t? Opportunities like this don’t come around often—seize yours today before it’s too late. Imperia—where luxury, lifestyle, and location converge. (id:51989)
RE/MAX Real Estate (Central)
2210, 681 Savanna Boulevard Ne
Calgary, Alberta
Welcome to Savanna II Condos by TRUMAN! This spacious home features 3 BEDROOMS, 2 bathrooms, and includes 1 titled underground parking stall. Enjoy luxury wide plank flooring, a designer lighting package, and a custom chef-inspired kitchen with stainless steel appliances, soft-close cabinetry, and quartz countertops. The primary bedroom boasts a spacious walk-in closet and a luxurious 4-piece ensuite bathroom. Bedroom 2 features a convenient walk-through closet leading to a 4-piece bathroom, while Bedroom 3 offers flexibility as an additional bedroom or office space. Additional features include an in-suite washer and dryer, window coverings for privacy, and a balcony off the living room to relax outdoors. Residents can indulge in exclusive lifestyle amenities such as an Owner's Lounge for social gatherings, a fully-equipped gym to stay active, and a pet spa for convenience. Schedule your showing today to explore the unparalleled comfort and elegance this residence has to offer! (id:51989)
RE/MAX Real Estate (Central)
1104, 301 11 Avenue Sw
Calgary, Alberta
A rare opportunity has arrived with the unveiling of this exceptional 2-bedroom, 2.5-bathroom executive residence, perched in the heart of Calgary: Lincoln—a revolutionary tower that redefines urban sophistication. As the city's most anticipated luxury building, Lincoln is where unparalleled design, cutting-edge architecture, and functional elegance converge to create a living space beyond compare. From the moment you enter this meticulously crafted home, you are enveloped by sweeping, panoramic views framed by expansive windows that flood the space with natural light. The open-concept living area is an embodiment of refined living, where high-end finishes, and sleek modern lines coalesce to create an environment as stylish as it is serene. This home is designed for both form and function, offering a sanctuary of comfort in the heart of the city. A versatile den sits off the main living area—perfect for transforming into a home office, library, or creative space to suit your lifestyle. The chef's kitchen is a masterpiece in itself -featuring custom cabinetry, integrated stainless-steel appliances, and opulent quartz countertops, this space is designed for seamless cooking and entertaining. The island serves as both a focal point for gatherings and an extension of the kitchen, offering a sophisticated space to prep, dine, or enjoy a glass of wine with friends. Both bedrooms serve as luxurious retreats, each boasting its own ensuite bathroom, designed with the finest spa-inspired finishes. The primary retreat offers a private haven, complete with a walk-in closet and a lavish ensuite featuring a glass-enclosed shower—perfect for relaxing after a busy day. The second bedroom also features an ensuite, ensuring comfort and privacy for guests or family members. But the luxury extends far beyond the walls of this remarkable residence. With over 30,000 square feet of meticulously curated amenities, this building offers an elevated lifestyle for those who demand excelle nce. A state-of-the-art fitness centre and yoga studio support your wellness, while the pool provides an oasis of calm amidst the city’s vibrancy. For entertainment, indulge in the exclusive resident’s lounge, a private bowling alley, and a theatre room. For professionals, Lincoln goes even further with a collaborative co-working space, offering everything you need to excel in today’s fast-paced world. Whether you’re looking for a quiet place to focus or a space to collaborate, Lincoln ensures you have access to the resources that enable your success. Perfectly situated in Calgary’s Beltline, Lincoln is steps away from world-class dining, boutique shopping, and lively entertainment. Experience the best of urban living at your doorstep while enjoying the serenity and exclusivity of your residence. Lincoln isn’t just a place to live—it’s an experience that blends luxury, convenience, and a lifestyle of distinction. This is more than an address; it’s a new benchmark in extraordinary living! (id:51989)
RE/MAX Real Estate (Central)
3614, 60 Skyview Ranch Road Ne
Calgary, Alberta
Welcome to Skyview North by TRUMAN! This stunning Top Floor condo offers a bright and airy 2-bedroom, 2-bathroom home in the established community of Skyview Ranch, complete with a 1 Titled parking stalls! Experience the finishing details such as LVP flooring and a lighting package. The kitchen boasts stainless steel appliances, soft-close cabinetry, and elegant quartz countertops. The primary bedroom features a walk-through closet leading to a three-piece bathroom, while the secondary bedroom provides a versatile area perfect for a guest room, home office, or additional living space. Additional conveniences include an in-suite washer and dryer, window coverings, and a balcony off the living room perfect for relaxation. Skyview North is ideally located just steps away from amenities such as shopping at Sky Point Landing, green spaces, and extensive playgrounds. Enjoy easy access to both Stoney and Deerfoot Trail, making commuting a breeze. Schedule your showing today and discover exceptional living at Skyview North! (id:51989)
RE/MAX Real Estate (Central)
704, 301 11 Avenue Sw
Calgary, Alberta
Presenting an unparalleled 2-Bedroom, 2-Bathroom Executive Residence at Lincoln – Calgary’s Crown Jewel of Luxury Living. Located in the heart of Calgary’s coveted Beltline, Lincoln represents a new era of architectural excellence, seamlessly merging contemporary design with unmatched functionality. This residence exemplifies the pinnacle of refined living, offering a space where elegance and practicality coexist in perfect harmony. Tailored for professionals, executives, or anyone seeking an ideal blend of sophistication and comfort, this home sets a new standard for urban living. As you step inside, you’re immediately drawn to the expansive windows that flood the space with natural light, offering sweeping views of the vibrant city skyline. The open-concept living area is designed to perfection, with exquisite finishes and rich, wide-plank hardwood floors throughout. Every element of this space has been carefully curated to create an atmosphere of luxury and comfort. The gourmet kitchen is a chef’s dream, featuring custom cabinetry, top-tier appliances, and luxurious quartz countertops. With an island that serves as both a prep area and a gathering spot, this kitchen is ideal for both intimate meals and entertaining. Whether you’re hosting a dinner party or enjoying a quiet night in, this space is as functional as it is beautiful. The master suite offers a private retreat, complete with a walk-in closet and a spa-inspired ensuite, featuring a separate glass-enclosed shower. The second bedroom is equally generous in size, offering both comfort and flexibility, and shares access to a second full bathroom, designed with modern fixtures and finishes. Every detail of this home has been carefully designed to enhance your lifestyle, creating a seamless blend of comfort and sophistication. Lincoln is more than just a home—it’s an elevated lifestyle. With over 30,000 square feet of premium amenities, this building offers an exclusive community for those who demand th e best. The state-of-the-art fitness center, yoga studio, and serene outdoor pool offer relaxation and wellness. The resident’s lounge, private bowling alley, and theater set a new standard for at-home entertainment. For those who work from home or need a collaborative environment, Lincoln offers a co-working spaces to support creativity and innovation. Perfectly positioned within Calgary’s vibrant Beltline, Lincoln places you just steps from the city’s finest dining, boutique shopping, and cultural hotspots. Whether you’re enjoying the comfort of your condo, unwinding on the rooftop terrace, or immersing yourself in the world-class amenities, Lincoln effortlessly blends luxury, convenience, and lifestyle to deliver an extraordinary living experience. (id:51989)
RE/MAX Real Estate (Central)
114, 8505 Broadcast Avenue Sw
Calgary, Alberta
Located in the master-planned community of West District, Gateway offers an exceptional standard of living. This meticulously designed 2-level Brownstone is a perfect blend of modern elegance and sophisticated craftsmanship, featuring 3 Bedrooms, 3 Bathrooms, and a versatile main floor Den/Bedroom. It also includes 2 titled underground parking stalls, offering both convenience and security. From top to bottom, this home is crafted with the highest quality finishes and attention to detail. Inside, you’ll find luxurious touches like air conditioning, Chevron luxury wide-plank flooring, and custom penny round mosaic tiles in every bathroom. LED pot lights illuminate the space, highlighting the elegantly painted ceilings throughout. The chef-inspired kitchen is a true centre piece, boasting a super matte finish cabinet with brushed gold hardware, high-end appliances, and exquisite design. It includes a gas cooktop, wall oven, an integrated 36" Fisher & Paykel fridge, panelled dishwasher, and soft-close custom cabinetry. The under-cabinet lighting and stunning quartz countertops and backsplash add to the visual appeal, making this kitchen a space both functional and beautiful. Other thoughtful features include a washer and dryer, custom window coverings for the floor-to-ceiling windows, and direct access to the private patio. The Primary Suite offers its own private balcony, providing the perfect retreat. Experience unparalleled luxury and comfort at Gateway. Stay tuned for an upcoming photo gallery that will showcase the full beauty of this one-of-a-kind residence. This is more than just a home – it’s a lifestyle! (id:51989)
RE/MAX Real Estate (Central)
3517, 60 Skyview Ranch Road Ne
Calgary, Alberta
Welcome to Skyview North by TRUMAN! This stunning unit offers a bright and airy 2-bedroom, 1-bathroom home in the established community of Skyview Ranch, complete with a titled underground parking stall. Experience the pinnacle of luxury living with high-end finishes, including wide plank flooring and a designer lighting package. The custom chef-inspired kitchen boasts stainless steel appliances, soft-close cabinetry, and elegant quartz countertops. The primary bedroom features a walk-through closet leading to a luxurious four-piece bathroom, while the spacious secondary bedroom provides a versatile area perfect for a guest room, home office, or additional living space. Additional conveniences include an in-suite washer and dryer, stylish window coverings, and a balcony off the living room perfect for relaxation. Skyview North is ideally located just steps away from amenities such as shopping at Sky Point Landing, green spaces, and extensive playgrounds. Enjoy easy access to both Stoney and Deerfoot Trail, making commuting a breeze. Schedule your showing today and discover exceptional living at Skyview North! *Photo Gallery of Similar Unit (id:51989)
RE/MAX Real Estate (Central)
2124, 60 Skyview Ranch Road Ne
Calgary, Alberta
Welcome to your new home in the vibrant Skyview Ranch community! This stunning Main Floor Corner suite features a bright and airy layout with Two spacious Bedrooms and Two Bathrooms, offering both comfort and convenience. Along with 1 Titled Parking Stalls! Step inside to discover elegant luxury vinyl plank flooring and a designer lighting package that enhances the inviting atmosphere throughout. The chef-inspired Kitchen is equipped with stainless steel Appliances, soft-close Cabinetry, and exquisite Quartz Countertops. The Primary Bedroom offers a generous Closet, and 3-piece Ensuite Bathroom. The second Bedroom is perfect for guests or a home office. Additional conveniences include an in-suite Washer and Dryer, stylish window coverings, and a cozy Patio off the living room—ideal for enjoying your morning coffee or unwinding in the evening. Skyview North is perfectly located near an array of amenities, including shopping at Sky Point Landing, expansive green spaces, and fantastic playgrounds for families. With quick access to Stoney and Deerfoot Trails, your commute will be a breeze. Don’t miss out on this exceptional living opportunity at Skyview North! Schedule your showing today! (id:51989)
RE/MAX Real Estate (Central)
11936 145 Av Nw
Edmonton, Alberta
Home Sweet Home..Located in a quiet complex..This townhome is a 5 level split with soaring ceilings in the spacious living room and large patio door leading to your low maintenance yard backing on to green space ! Open area you will see the brand new kitchen w/stainless steel appliances,QUARTZ countertops and custom cabinets! This level has dining, balcony and storage! Up the next level is where you find 3 bedrooms! Primary room is Hugh with Custom Closet and feature wall ! The main bath is fully renovated w/new tub! Basement is fully finished with New HWT,front load washer and dryer..Upgraded doors,Trim,Flooring, Lighting,Cabinets, Paint! This home comes with a single Attached garage.. Close to all amenities..A true Gem! (id:51989)
RE/MAX Elite
329 Heath Rd Nw
Edmonton, Alberta
Nestled in the desirable community of Haddow just a couple of blocks away from the River and Park area this absolutely stunning recently upgraded 4+1 bedroom + den custom built 2 story home shows like a dream! As you enter this home you are greeted by soaring ceilings and natural light! Excellent layout-great for entertaining! Stunning brand new white kitchen with marble quartz countertops and stylish backsplash. The lovely nook overlooks the beautiful back yard. Gas fireplace w/ new custom built wall unit in the family room. Main floor office/den & shower. 4 bedrooms & loft space upstairs. Huge master bedroom w/5 pce ensuite and walk-in closet. Updated bathrooms with new white cabinets and quartz marble countertops. Fresh paint and impressive wainscoting detail. Fully finished basement with bedroom, entertainment room, wet bar, bathroom, laundry, and utility room. Furnace & HWT replaced in 2012. Close to the A. Henday & Terwillegar Rec centre. Pride of ownership is evident throughout! (id:51989)
Royal LePage Arteam Realty
250, 9737 Macleod Trail Sw
Calgary, Alberta
This Asian restaurant is located in the NW corner of Southland Drive and Macleod Trail. and is on the west side of the Macleod Trail. Very high traffic and a very bustling business complex. Fully equipped kitchen with walk-in cooler and freezer. A total of 2770sf and full liquor license. A large kitchen area with a 22' canopy. Approximately 7 years remaining on the lease plus a 10-year renewal option. All utilities will be included in rent except gas. Please note: Do not approach the staff. Please book your viewing appointment. (id:51989)
Exp Realty
21318 Twp 464
Rural Camrose County, Alberta
Welcome to the perfect opportunity in Camrose County. If you've been dreaming of the privacy of country life on 2.75 acres with the modern touches of city living, you're going to love this home. It's unique floor plan offers endless possibilities for any buyer; whether turning it into a rental/air bnb, living in one side and renting the other, perhaps you have a parent who wants their independence but you want to stay close, you can make that happen here! A mere 15 minutes from Camrose, you are close to shops, restaurants, groceries stores, and every amenity you could need, the location here is excellent! To top it all off, no expense was spared on increasing energy efficiency; R28 insulation in the walls, triple pane windows, HRV system, radiant in floor heating and upgraded attic insulation - you want it, you've got it! Welcome to the country lifestyle with no neighbours you've always dreamed of. ** some photos virtually staged ** (id:51989)
Exp Realty
11932 91 St Nw
Edmonton, Alberta
PRICED TO SELL ! Located on a quiet tree lined street, this property is ideal for future re development. There are many new builds going up in this mature neighborhood that is close to downtown, schools, public transportation, hospitals and Yellowhead Trail. Great opportunity to get into the real estate market and live or rent and hold for future redevelopment. (id:51989)
RE/MAX River City
Unknown Address
,
Fantastic opportunity to acquire a well-established Mexican food franchise located in a high-traffic, vibrant area of Calgary. Operating since April 2023, this turnkey business features a 1,218 sq. ft. modern interior, a fully equipped commercial kitchen, and nearly new appliances. It also includes complimentary access to a spacious 917 sq. ft. patio—ideal for additional seasonal seating. The lease is attractively structured with approximately 96 months remaining, and monthly base rent of $5,227 plus taxes. Current hours are 11 AM to 9 PM, with potential to extend to 10 PM in alignment with other tenants in the plaza. Situated in a rapidly growing neighbourhood, with over 300 new condos being developed nearby, the location promises increased foot traffic and future growth. This is an excellent opportunity for a hands-on owner-operator or investor.***Business asset sale only. Real estate is not included.***The locator map is intentionally not placed correctly due to confidentiality***Kindly refer to the NDA included in the supplements.***To proceed, all interested parties must complete and sign the NDA and provide full buyer details.*** (id:51989)
Greater Property Group
3 Cambridge Way
Carbon, Alberta
YOU OWN the LOT ****EXTENSIVELY RENOVATED***BACKING onto HUGE OPEN PARK***THREE BEDROOMS TWO FULL BATHROOMS ****WOW***HUGE DECK with AWESOME PARK VIEW***LARGE PRIVATE FENCED YARD***BIG KITCHEN with WHITE Cabinets accented with STAINLESS STEEL APPLIANCES,BIG SKYLIGHT,EXTRA cabinets built-in. LARGE SEPARATE LAUNDRY ROOM.BIG MASTER BEDROOM with Vaulted ceiling ,WALK-in Closet ,FULL EN-suite bathroom with soaker tub and separate water closet. Large living room with vaulted ceiling . TWO other good sized bedrooms with FULL BATHROOM. End of street is a playground with scenic view of ravine . WALK to SCENIC RIVER with STEEL BRIDGE crossing. Absolutely beautiful property in a great scenic LOCATION. (id:51989)
RE/MAX House Of Real Estate
4003 Elbow Drive Sw
Calgary, Alberta
Meticulously maintained and updated home in the highly desirable Elbow Park. Located on a massive appealing corner lot sits this grand home exuding character and charm and is steps to some of the province's top rated schools, is just one block to the Elbow River, steps to Stanley Park, and a few blocks to the Glencoe Club. Surrounded by mature shrubs and canopied trees for privacy, the appeal is endless from the moment you walk up the vast lot to the minute you step inside and notice modern upgrades and original vintage finishings. A spacious foyer greets you and will have you falling in love with this incredible centre hall layout, gleaming hardwood floors, and abundance of natural light flowing throughout. The formal living room features overlooks the street and is anchored by a stunning wood burning fireplace that adjoins to a sun room surrounded by windows and showcasing a corner fireplace (just need to connect the gas). Loop around the sunroom to a cozy family room and den that faces towards the back of the property, ideally functioning as a home office for the utmost privacy. Adorned in natural light is the mudroom with glass doors leading out to your tree canopied oasis. A casual dining nook offers vaulted cedar panelled ceilings that lead up to the second level landing, and effortless sprawls into the kitchen. The grand kitchen is truly the heart of the home embodying a classic design, neutral cabinetry, impeccable soapstone counters, large wood centre island with hidden pull-out chopping block, original heritage light fixture, and plenty of pantry and counter space. The adjacent formal dining room is made for entertaining and can accommodate the largest of gatherings. As you venture upstairs the elegance and delight of this home continues and you'll find vaulted ceilings, skylights, and an original custom built-in linen closet. Discover a full bathroom with in-floor heat and marble tiles, and three generous bedrooms. The alluring primary is a tranquil retre at with built-in storage and walk-in closet. The fully developed lower level hosts plush carpets, a vast rec room with electric fireplace, games area, and den making it an ideal home gym or guest bedroom. A large storage room, full bath, and spacious laundry room complete the level. As you step out beyond the confines of the house to the West exposed backyard you'll discover plenty of plenty of yard for kids to enjoy. A stunning oversized detached triple garage offers plenty of room for your vehicles and additional storage or workshop. Imagine yourself taking enjoyable strolls along the Elbow River or down to the shops of Britannia Plaza. Elbow park has an active community with its clubhouse offering tennis courts in summer and skating/hockey rinks in winter, ensuring there's always something to do. This endearing character home is ready for a new family to move in and continue making many memories. (id:51989)
RE/MAX House Of Real Estate
389 Kincora Drive Nw
Calgary, Alberta
Nestled on a desirable corner lot in the sought-after community of Kincora, this beautifully maintained, air-conditioned home combines comfort, functionality, and curb appeal. Featuring four bedrooms upstairs — with the fourth currently used as a bonus room (complete with closet, windows, and double doors) — and 2.5 bathrooms, this home is perfect for growing families. The main floor boasts a bright, open-concept layout connecting the kitchen, dining nook, and great room, all framed by large windows that fill the space with natural light. A versatile front flex room offers options for a home office, formal dining, or playroom. Upstairs, a spacious landing is ideal for a family workstation, while the primary suite features a walk-in closet and a spa-inspired ensuite with dual sinks, a soaker tub, and separate shower. Enjoy outdoor living in the fully fenced backyard with a two-tiered low-maintenance deck, an additional rear deck, and a convenient storage shed. Additional highlights include 9’ ceilings, granite countertops, tile flooring throughout the main level, upgraded window coverings, a heated double attached garage, and central air conditioning. Located close to walking paths, green spaces, and major shopping including Costco, T&T, Walmart, and Co-Op, with quick access to Stoney Trail — this is the perfect place to call home. (id:51989)
Trec The Real Estate Company
11222 84 St Nw
Edmonton, Alberta
ATTENTION FIRST TIME HOME BUYERS and INVESTORS, Charming 4 bed, 1 bath 783 sq. ft. bungalow in desirable Parkdale! This bright, open-concept home features a spacious living room that flows into a dining area and updated kitchen with stainless steel appliances and plenty of storage. Two generous bedrooms and a 4-piece bath complete the main level. The partly finished basement is ready for your creative touch with two bedrooms and a roughed in bathroom. Situated on a 33’ x 120’ lot zoned RM h23. This is a GREAT rental or live and re-development later property. Enjoy outdoor living in the fenced backyard with a deck—perfect for relaxing or entertaining. Located just minutes from downtown with easy access to the Southside via Gretzky Drive, 2 minute walk to Commonwealth Stadium and a 5-minute walk to the LRT. Ideal for first-time buyers, investors, or anyone seeking a centrally located home! (id:51989)
Exp Realty
168 Kinniburgh Circle
Chestermere, Alberta
Welcome to a truly exceptional family home, hitting the market for the first time since it was built! Lovingly maintained by the original owners, a couple whose two children have grown up here and are now adults – this spacious home is ready for its next chapter as the parents downsize. This stunning 2-storey stucco residence boasts a triple car garage and sits on an extra-wide, fully fenced lot. A breathtaking waterfall feature graces the front yard, setting the tone for the beauty within. Step through the twin grand door entrance onto solid oak hardwood floors and be wowed! The main floor flows seamlessly with an office, formal dining area, and a gorgeous living room highlighted by a cozy fireplace and custom woodwork. The expansive kitchen, featuring a massive granite-topped island, solid maple cabinetry, and top-of-the-line appliances, including a built-in fridge, combination convection microwave\oven and induction cooktop range. The large deck is perfect for barbecues. Upstairs, two master bedrooms offer luxurious retreats - both include ensuites - while the bonus room dazzles with a 90-inch TV (included) and oversized windows bathing the space in sunlight. Premium cork flooring and high-end bathroom finishes elevate every detail. The fully finished 2-bedroom finished basement, with full bathroom, laundry, and in-floor heating, has south-facing orientation, ensuring abundant natural light throughout. The low-maintenance backyard has stamped concrete, artificial turf, gardens, trees, and a permanent fire pit. With so much more to discover, this home is a rare gem—custom built, beautiful, and brimming with character. Don’t miss your chance to own this one-of-a-kind treasure! (id:51989)
Real Broker
7, 29508 Range Road 52
Rural Mountain View County, Alberta
Custom-built 2,100 sq. ft. walkout bungalow on 5.02 acres in the desirable Black Bear Subdivision, just north of Water Valley. This home features vaulted ceilings, a double attached garage, and is privately nestled among mature trees for added privacy with an abundance of natural light.A massive covered front porch leads through double doors into a spacious foyer with soaring ceilings. The large kitchen offers granite countertops and river rock accents, and connects to a bright sunroom or dining area with access to the west-facing deck. The living room boasts 16’ vaulted ceilings, floor-to-ceiling windows, and a striking 3 sided rock-faced gas fireplace. Maple hardwood runs through much of the main floor, which has also been freshly professionally painted.The generous primary suite features a 5-piece ensuite with jetted tub, dual vanities, large shower, walk-in closet and river rock accents. Two additional bedrooms have new vinyl plank flooring, and the main floor also includes an updated laundry area with new washer/dryer. A 4-piece bathroom finishes off the main floor. Downstairs, a recently finished walkout basement offers a spacious rec room with 9’ ceilings, pool table, and abundant natural light. A nearly completed bar area includes a custom live edge bar. Two more large bedrooms, a stunning 4-piece bath, and a storage/utility room complete the lower level. The low-maintenance yard is landscaped with rock and gravel, and includes a firepit area in the front. Additional features include raised garden beds, a tarp garage, large dog run, wood shed, air conditioning, and surround sound wiring inside and out. Surrounded by forest with space to build a future garage or shop, this property offers the perfect mix of privacy, space, serenity and functionality. Discover this warm community with lots of heart just under an hour from Calgary. (id:51989)
Cir Realty
203 Arbour Summit Close Nw
Calgary, Alberta
Nestled in the peaceful and mature Arbour Lake neighborhood, this charming 4-level split home is waiting for you. With its attached double car garage, 4 bedrooms, and 3 full bathrooms, this former showhome boasts hardwood floors, unique built-in features, and a spacious primary suite with a 4-piece ensuite for ultimate privacy. Enjoy the walkout basement, high ceilings, and a private balcony overlooking a beautifully landscaped yard. Plus, you're just steps away from green spaces and within easy reach of schools, amenities, shopping centers, and major routes. This is the perfect blend of comfort and convenience!" (id:51989)
Real Broker
7507 Observer Ln Nw
Edmonton, Alberta
Welcome to the Bungalows at Blatchford. This brand new townhouse unit the “Hudson” Built by StreetSide Developments and is located in one of Edmonton's best and upcoming areas of Blatchford!!! With just over 900 square Feet, front and back yard is landscaped, fully fenced and a double detached garage, this opportunity is perfect for a retired couple. This bungalow comes complete with upgraded Vinyl plank flooring throughout the great room and the kitchen. Highlighted in your new kitchen are upgraded cabinets, upgraded counter tops and a tile back splash. This home has a large primary suite with a 4 piece ensuite and a den perfect for a home office or a spare bedroom. This home has a unspoiled basement ready for future development or extra storage. These bungalows have NO CONDO FEES and also front onto the pond*** This home is under construction and the photos used are from the same home recently built and colors may vary will be complete by the end of June 2025**** (id:51989)
Royal LePage Arteam Realty
15241 86 Av Nw
Edmonton, Alberta
Exquisite fully finished 5-bedroom bungalow, offering 3 bedrooms on the main floor and 2 bedrooms in the basement, complete with a second kitchen and cozy living room, perfect for multi-generational a large family. Situated in a highly desirable location, this dream property features a large, meticulously maintained yard ideal for outdoor enjoyment. A double detached garage provides ample parking and storage. This stunning bungalow seamlessly combines comfort, and convenience in a great neighborhood with ease of access to all major roads. (id:51989)
RE/MAX Excellence
0 Na Av Nw
Edmonton, Alberta
Situated in a high-traffic area, this vibrant donair store benefits from excellent visibility and foot traffic, making it an ideal spot for food lovers and passersby alike. This franchised donair shop has built a solid reputation for its authentic flavors and quality ingredients. Known for its delicious donairs, fresh toppings, and sauces, the store has a loyal customer base and great potential for growth. The store comes with all necessary equipment, including a vertical broiler, grills, and refrigeration units, ensuring smooth operations from day one. Located near U of A, schools, offices, and shopping centers, the store enjoys a consistent flow of customers throughout the day. The business is active on social media and has a user-friendly website for orders, contributing to its growing popularity. This donair store offers a delicious pathway to success in the food industry. (id:51989)
Maxwell Polaris

