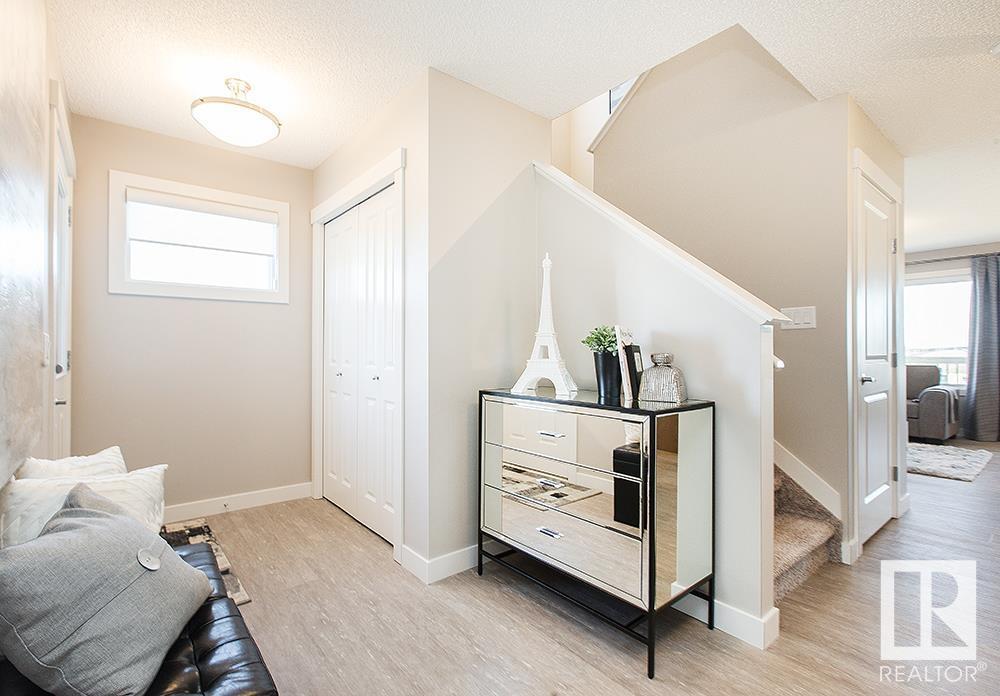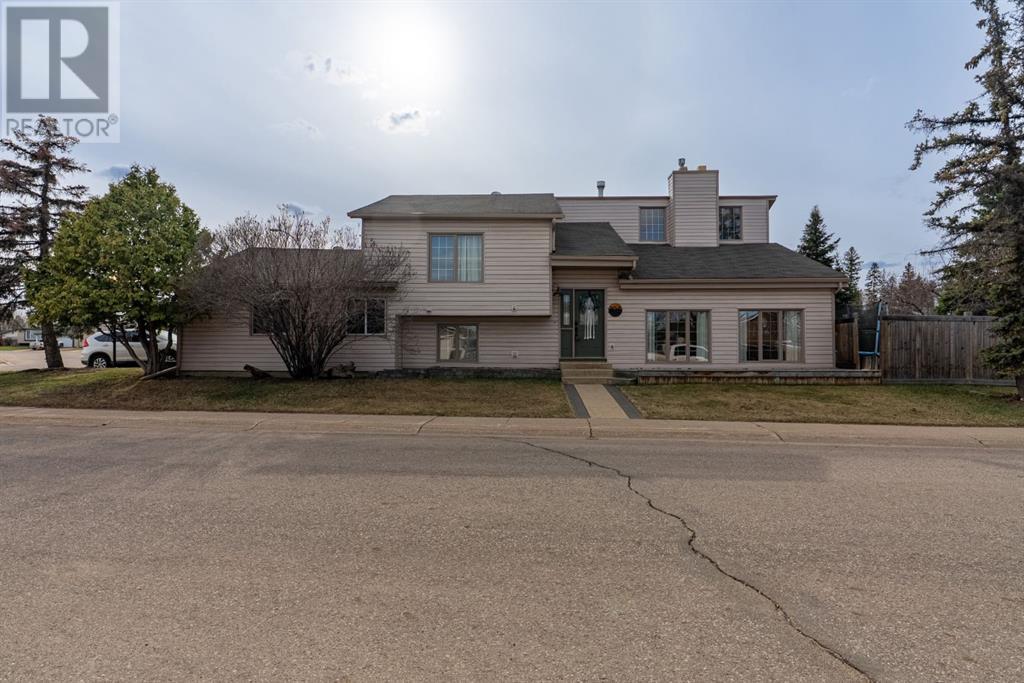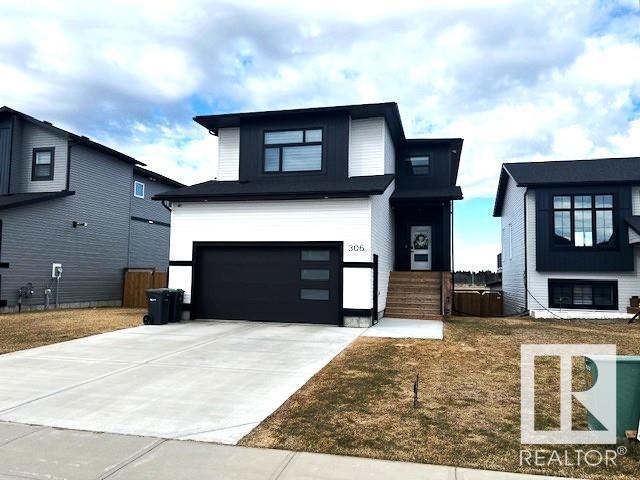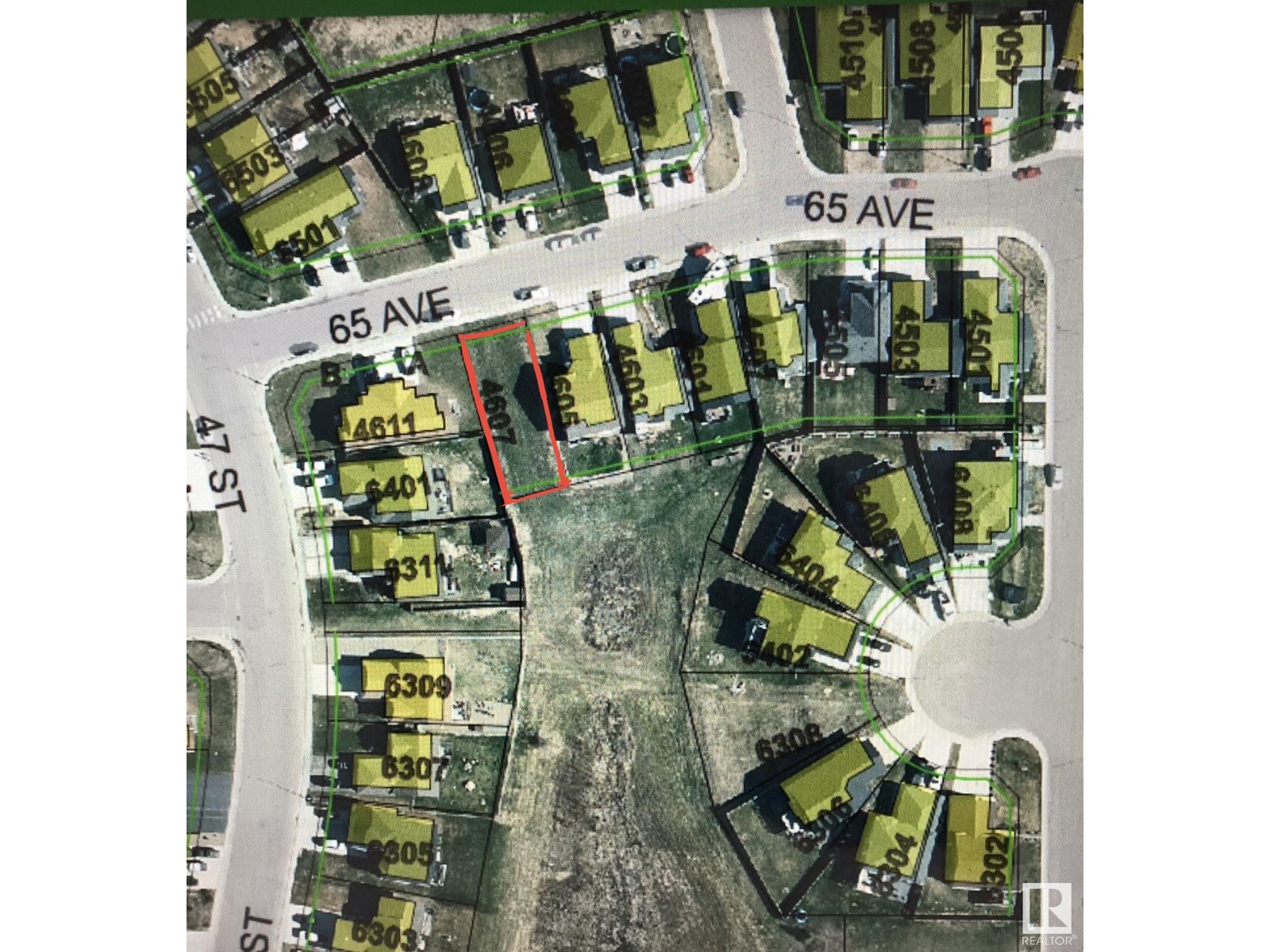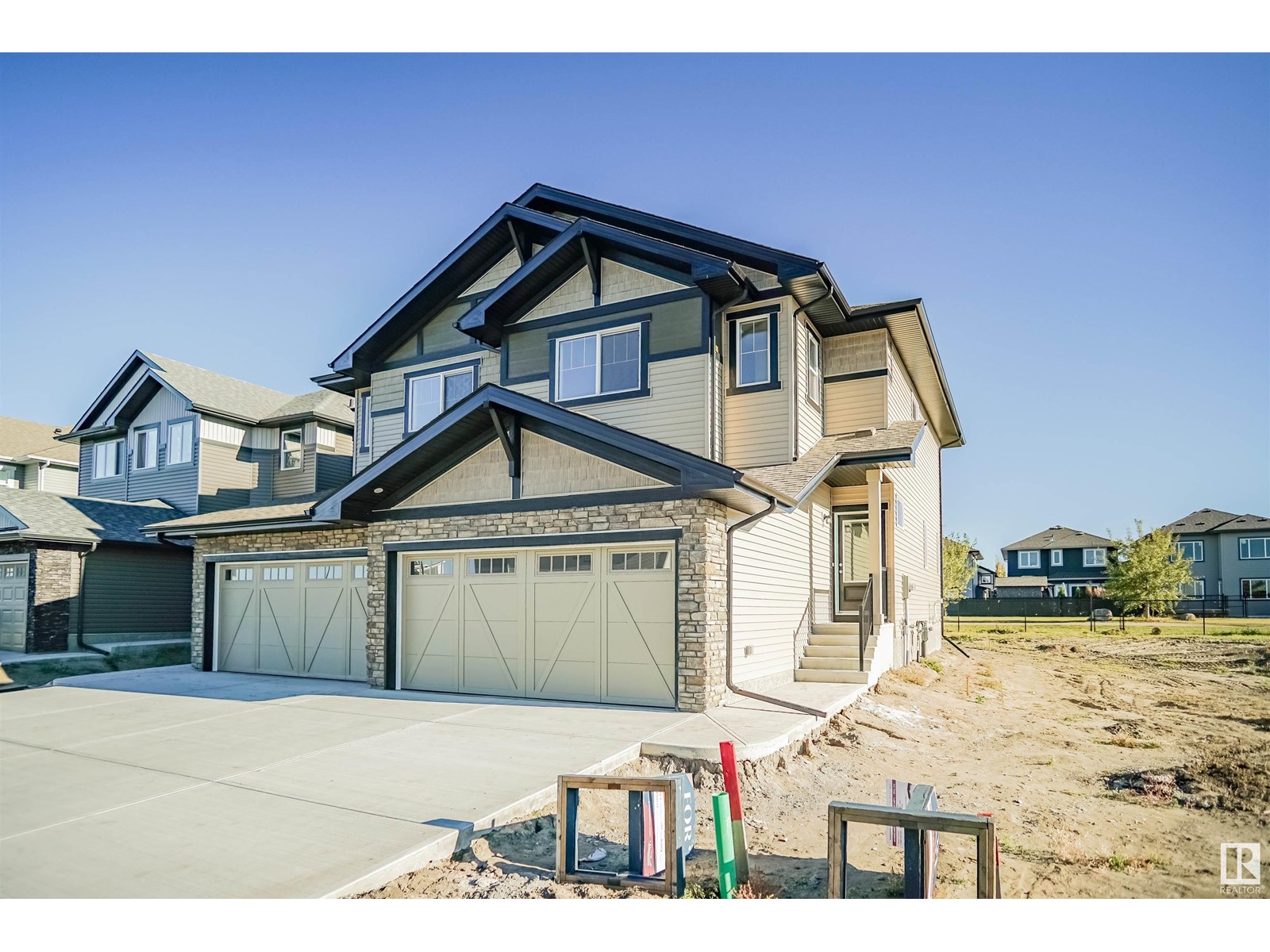looking for your dream home?
Below you will find most recently updated MLS® Listing of properties.
3131 Winspear Cr Sw
Edmonton, Alberta
Ideal multi-family layout! This exquisite 2-storey home in Walker offers 5 bedrooms and 4.5 bathrooms, including 2 large bedrooms with ensuites upstairs, a main floor bedroom with ensuite, plus 2 spacious bedrooms in the fully finished basement with a Jack & Jill bath. Each bedroom enjoys private access to a bathroom. The chef’s kitchen boasts high-end appliances, a walk-in pantry, and an oversized island. Enjoy hardwood floors, high ceilings, upgraded railings, and a cozy gas fireplace. The QUADruple tandem garage features radiant heat—perfect for the car enthusiast. Two laundry areas and a basement dry bar add convenience. Both the ensuite and basement floors feature in-floor heating. Step outside to a large deck with BBQ gas line and a private HOT TUB. This home blends space, luxury, and functionality—perfect for extended or multi-generational families. (id:51989)
Initia Real Estate
80 Scanlon Place Nw
Calgary, Alberta
A BEAUTIFULLY RENOVATED home offering both comfort and style!! This charming residence features 4 bedrooms and 4 baths, providing ample space for your family to grow and recent upgrades that enhance its appeal and value. This house offers two primary bedrooms. One is located on the main floor, boasting an ensuite bath and a walk-in closet for added convenience. Another bedroom on the main floor also features an ensuite bath. Meanwhile, the second primary bedroom, located in the basement, also boasts an ensuite bath. Additionally, this house has a two-year-old roof providing reliable protection from the elements, along with mini fridge, WET BAR and a BRAND-NEW WATER TANK AND FURNACE ensuring efficiency and peace of mind! Step inside to discover a spacious living room, perfect for cozy evenings with loved ones or lively gatherings with friends. The kitchen displays warmth with its inviting ambiance, complete with a convenient kitchen island and well-equipped appliances to make meal preparation a breeze. Also, a convenient hookup is available upstairs for easy laundry installation. In addition to the cozy living spaces and versatile layout, the basement of this charming residence is even more enticing with its own inviting wet bar, adding a touch of convenience to your entertainment options. Outside, a deck awaits for outdoor enjoyment, overlooking your private yard – the perfect spot for summer barbecues or simply soaking up the sunshine. No poly B in the house and new plumbing done. Don't miss out on the opportunity to call 80 Scanlon Pl NW your new home. Schedule a viewing today and experience comfort and convenience (id:51989)
Propzap Realty
2 52313 Twp Rd 24
Rural Parkland County, Alberta
Welcome to Lot #1, a rare 36 +/-acre lakefront property on the shores of Jackfish Lake, just 45 minutes from downtown Edmonton and 20 minutes from Spruce Grove. This expansive lot offers an incredible nearly 1.8 km of shoreline, providing unbeatable lake access and panoramic views. The quick drop-off in water depth allows for a shorter dock, making it perfect for boating, swimming, and fishing. What sets this property apart is its nearly exclusive access to Little Jackfish Lake, as Lot 1 backs directly onto its shoreline. This unique feature offers added privacy and a second, more secluded lakefront experience. The property is surrounded by mature trees, offering both privacy and a peaceful natural setting. With power and gas at the property line. If purchased with Lot 2, the lot lines could be reconfigured with Lot 2. Experience the best of lakeside living in an unbeatable location! (id:51989)
Royal LePage Noralta Real Estate
106, 200 Three Sisters Drive
Canmore, Alberta
Welcome to this fully renovated, Scandi-inspired home that checks all the boxes on your wish list. Over 1,800 sq ft of stylish and functional living space (1232 above grade) designed with comfort in mind. The modern kitchen features granite countertops and a built-in sideboard, perfect for both meal prep and coffee station. A spacious great room with loft/office above is bright and inviting all year. The bonus family room with a Murphy bed offers a practical solution for hosting guests, while custom built-in cabinetry is thoughtfully integrated throughout for optimal organization. An oversized deck invites outdoor living and conversation on those warm days.This duplex-style home boasts only one shared wall, ensuring peace and privacy. The prime location places you just steps away from the Bow River pathway system and within easy walking distance to main street.Three bedrooms, three baths, a loft, a bonus family room, a home gym area, sunny south views, and carport...and it could be yours. (id:51989)
RE/MAX Alpine Realty
5009 49 Avenue
Forestburg, Alberta
Opportunity is knocking with this turnkey salon. Everything is ready for you to start your own business. Located downtown in Forestburg this property has been used as a hair salon for the past 9 years. There is a separate room for piercing, waxing or massage. The building also has a separate laundry and bathroom as well as a waiting area for clients. A new furnace was installed in 2024. (id:51989)
Coldwell Banker Ontrack Realty
4535 26 Av Nw
Edmonton, Alberta
This exquisite custom build offers over 5,000 sq ft of livable space, perfectly designed for modern family living. With 6 spacious bedrooms and 7 luxurious bathrooms, this home provides ample room tor everyone. Each bedroom has its own bathroom and ceiling fan. As you step inside, you'll be captivated by the stunning staircase that creates a grand entrance. The heart of the home features an expansive kitchen, ideal for entertaining and family gatherings, complete with a separate spice kitchen for all your culinary adventures. This property also boasts incredible potential for a suite! With a separate entrance leading to a generous 1,600 sq ft space, complete with a wet bar, it's perfect for guests or even rental income. Convenience is key here, as this home is located close to all amenities and the LRT, making it easy to access universities and downtown. Additional highlights include a beautifully landscaped yard and parking for up to 10 cars in the driveway. (id:51989)
Linc Realty Advisors Inc
Unknown Address
,
Welcome to The Regency at Windermere Townhomes! Experience luxury living in one of Edmonton's most sought-after communities. This complex is conveniently located near Anthony Henday, 170th St, Edmonton International Airport, and The Currents at Ambleside shopping center. Enjoy easy access to shopping, amenities, and major transportation routes. This stunning 2-storey townhome features nearly 2000 sq ft of open-concept living space with 9' ceilings, quartz counter tops, engineered hardwood, 2.5 baths (including a 4-piece master bath), 3 spacious bedrooms, and large windows with bay windows in the living area and master bedroom. Ground level is partially finished with a potential fourth bedroom, office or flex space with an additional partially finished bathroom with radiant heated floor. The complex is fully landscaped, oversized double attached 20 ft wide garage, and recent upgrades including a new hot water tank, range/stove, and dishwasher make this home a perfect choice! (id:51989)
One Percent Realty
461077 Rge Rd 61
M.d. Of, Alberta
If you’re looking for peaceful country living with modern updates and plenty of space, this beautiful bungalow on 19 acres in the Giltedge area is the perfect fit! Located just a 10-minute drive from town, with pavement nearly all the way to the driveway, this property offers both convenience and tranquility. As you enter the home, you’ll be welcomed by a spacious mudroom, thoughtfully updated in 2023 with a new coat storage area. This space also provides access to a renovated 4-piece guest bath (2020) and a comfortable bedroom—ideal for guests or family members. The heart of the home is the large, open kitchen, designed for both functionality and style. With ample cabinet space, new appliances, updated flooring, fresh paint, and extra cabinetry installed in 2023, this space is perfect for cooking and entertaining. The kitchen seamlessly connects to the dining area, which flows into a warm and inviting living room, featuring beautiful woodwork and a cozy gas fireplace—the perfect spot to unwind. Down the hall, you'll find another well-sized bedroom and the primary suite, complete with its own 3-piece ensuite for added privacy and comfort.Step outside, and you’ll find an abundance of space to enjoy the great outdoors. The large yard is perfect for families, with a playground for kids and plenty of open space for activities. A gravel parking pad next to the house allows for convenient parking, while the heated garage with a concrete floor provides a warm, secure spot for your vehicles during colder months. The property is also well-equipped for those with livestock or hobbies, featuring a baby barn, corrals, and a large storage shed—ideal for farm animals, equipment, or extra storage needs. Plus, a new septic tank was installed in 2023, ensuring long-term reliability. This incredible acreage offers privacy, space, and modern updates, all while keeping you close to town. Don't miss out—schedule a showing today and explore the 3D virtual tour! (id:51989)
RE/MAX Baughan Realty Ltd.
13, 420069 Range Road 284
Rural Ponoka County, Alberta
The rise of the American dollar has made lake living in Alberta far more attractive. Come to a look at Grandview Estates. Boasting an upscale architecturally controlled subdivision that is intertwined amongst 30 acres of environmental reserve featuring established walking trails, abundant wildlife, local history. The view is so amazing that it is better described as an experience. Every lot boasts a spectacular view of the lake; some views encompass the entire length of Gull Lake. Imagine closing every single day with yet another uniquely pleasing sunset.. Boat access is 5 minutes away at the Raymond Shores public boat launch. Taxes have not been assessed yet. Grandview Estates is a 31 lot acreage subdivision with acreages ranging from 1 to 6 acres in size. (id:51989)
Royal LePage Lifestyles Realty
110 Bridlecrest Boulevard Sw
Calgary, Alberta
Welcome to this stunning 2,000 square foot, two-story home! Featuring a double attached garage and a walkout with an basement with an illegal suite backing onto a serene park, this home offers both comfort and convenience. Recent updates include new siding, a new roof, and newer laminate flooring throughout. The kitchen boasts elegant quartz countertops, perfect for any home chef. Upstairs, you’ll find a spacious master bedroom with a luxurious five-piece ensuite, complete with a soaker tub. The large bonus room provides ample space for entertaining family and friends. Additionally, the basement includes an illegal mother-in-law suite, offering both privacy and comfort. Don’t miss out on this exceptional property! (id:51989)
Cir Realty
12, 420069 Range Road 284
Rural Ponoka County, Alberta
Welcome to one of Gull Lake's perhaps finest country home development. Grandview Estates. Boasting an upscale architecturally controlled subdivision that is intertwined amongst 30 acres of environmental reserve featuring established walking trails, abundant wildlife, local history. The view is so amazing that it is better described as an experience. Every lot boasts a spectacular view of the lake; some views encompass the entire length of Gull Lake. Imagine closing every single day with yet another uniquely pleasing sunset. Boat access is 5 minutes away at the Raymond Shores public boat launch. Taxes have not been assessed yet. Grandview Estates is a 31 lot acreage subdivision with acreages ranging from 1 to 6 acres in size and prices ranging for $85,000 to $275,000 (id:51989)
Royal LePage Lifestyles Realty
175 Savoy Cr
Sherwood Park, Alberta
Welcome to the “Belgravia” built by the award-winning builder Pacesetter Homes. This is the perfect place and is perfect for a young couple of a young family. Beautiful parks and green space through out the area of Summerwod and has easy access to the walking trails. This 2 storey single family attached half duplex offers over 1600 +sqft, Vinyl plank flooring laid through the open concept main floor. The chef inspired kitchen has a lot of counter space and a full height tile back splash. Next to the kitchen is a very cozy dining area with tons of natural light, it looks onto the large living room. Carpet throughout the second floor. This floor has a large primary bedroom, a walk-in closet, and a 3 piece ensuite. There is also two very spacious bedrooms and another 4 piece bathroom. Lastly, you will love the double attached garage. *** Photos used are from a previously built home and this home will be complete by this September colors and finishings may vary *** (id:51989)
Royal LePage Arteam Realty
105 Whiteoak Garden
Fort Mcmurray, Alberta
Nestled in a highly sought-after cul-de-sac, 105 Whiteoak Garden is a truly unique property that blends architectural charm with modern vibes. This vibrant and character-filled home offers stunning wood details, and an unbeatable location—just steps from the Birchwood Trail System!Step inside and be captivated by the vaulted wood ceilings with exposed beam. The impressive floor to ceiling three-way fireplace serves as a striking focal point, seamlessly connecting the living and dining areas. Charming eat-in kitchen with granite countertops, marble backsplash, and a large island with ample storage. Custom-built dining hutch featuring a wine rack and built-in bench seating for cozy gatherings. French doors lead to a 3-season sunroom with plastic sliding panels, screened windows, and a skylight—the perfect place to watch the Northern Lights! Primary bedroom with walk-in closet, wardrobes, and a private 4-piece ensuite. Second bedroom located just across the hall + Convenient 2-piece bathroom for guests. The lower level is filled with natural light, offering multiple living areas and charming details: Formal living space featuring a natural gas fireplace with a stunning reclaimed wood mantle from the 2016 Wildfire. Built-in wet bar with granite countertops and a beverage fridge, perfect for entertaining. Sunken family/rec room ideal for cozy movie nights or a play area this lower level also features the Third bedroom plus another 4-piece bathroom. Laundry room and ample under-stair storage. Attached oversized heated garage (30x21) with plenty of space for vehicles, storage, and a workshop. Fully fenced backyard + Located in a quiet, family-friendly neighborhood, this home is just minutes from all amenities, including: Schools & shopping. With its one-of-a-kind architecture, stunning interior features, and unbeatable location, 105 Whiteoak Garden is a rare gem in YMM! Call today to book your private tour and make this incredible home yours! (id:51989)
Coldwell Banker United
306 Waterton Wy
Cold Lake, Alberta
If you are looking a walkout basement backing onto green space, close to the beach, with 6 bedrooms PLUS office, then this is YOUR HOME! This nearly 3000sqft of finished space 2-storey home offers large front entry that leads past the office & 2-piece bath to the main living space. If entering from the heated garage, walk through the custom mud room /w bench into the walk-through pantry that leads into a STUNNING kitchen with upgraded quartz counters, huge island, floor to ceiling cabinets & high-end built-in appliances. This show stopping space opens to the big living room /w electric fireplace and feature wall with custom shelves, and dining room where you have access to the back deck & landscaped/fenced yard complete with shed & wiring for a future hot tub. Upstairs, is like no other with 4 bedrooms - including massive primary /w walk-in closet & ensuite with separate tub & tile shower. Walkout basement is fully finished with 2 more bedrooms, family room & bath. added extras: Central Air, Custom Blinds (id:51989)
Royal LePage Northern Lights Realty
2407, 310 12 Avenue Sw
Calgary, Alberta
Perched on the 24th floor of the prestigious Park Point building, this stunning corner end unit offers an exceptional blend of luxury, sophistication, and urban convenience in the heart of Calgary’s vibrant Beltline. With soaring 9' ceilings, this thoughtfully designed residence features 2 bedrooms, a versatile office/den, and 2 full bathrooms, creating a perfect balance of style and functionality. Floor-to-ceiling windows flood the space with natural light, showcasing breathtaking panoramic views of downtown Calgary, Central Memorial Park, and the majestic Rocky Mountains. The open-concept design enhances the spacious feel, making it ideal for both relaxing and entertaining. At the heart of the home, the Italian-designed Armony Cucine kitchen is a masterpiece of form and function, featuring full-height cabinetry with soft-close drawers, under-cabinet lighting, premium stainless steel appliances including a gas cooktop, real granite countertops and backsplash, and high-end Hansgrohe fixtures. The expansive island with a breakfast bar provides additional prep space, while a dedicated coffee/beverage station adds a touch of everyday luxury. The living and dining areas offer an inviting ambiance with south-facing views, creating the perfect setting for unwinding or hosting guests. The den/office is surrounded by large windows, provides an inspiring workspace with incredible unobstructed views of the downtown skyline and the Rocky Mountains—a rare feature that elevates both productivity and relaxation. The primary suite is a private retreat, featuring a walk-through closet leading to a spa-inspired 5-piece ensuite with a soaker tub, dual sinks, and an oversized glass-enclosed shower. The second bedroom offers additional comfort with expansive city views and ample storage space, while the 4-piece guest bath includes an oversized shower. Completing the home is a full-size in-suite laundry and air conditioning, ensuring comfort and convenience year-round. This unit comes w ith underground parking and storage locker for added convenience. The pet-friendly Park Point building offers world-class amenities, including a fully equipped fitness center, Yoga studio, sauna and steam room, resident’s lounge, party room, outdoor courtyard with a BBQ station, and a car/pet wash bay. Ideally located in the heart of the Beltline, Park Point provides unmatched walkability with Central Memorial Park and the Memorial Park Library right across the street, Haultain Park and its tennis courts just steps away, and an array of top-rated restaurants and cafés nearby. The shopping, entertainment, and nightlife of 17th Avenue are minutes away, while the Saddledome and Stampede Park offer year-round events and sports. For those who work downtown, the +15 entrance is just one block away, ensuring seamless connectivity. This meticulously crafted residence delivers the ultimate urban lifestyle with unparalleled views, premium finishes, and top-tier amenities. Don’t miss this opportunity! (id:51989)
Real Broker
4607 65 Av
Cold Lake, Alberta
Seize the opportunity to build your family home in the desirable Tri City Estates! This well-suited lot backs onto municipal reserve land, offering added privacy and a beautiful natural backdrop. Centrally located, you're just minutes from schools, shopping, parks, and amenities—an ideal spot for families. Don't miss this chance to create your perfect home in a fantastic neighborhood! (id:51989)
RE/MAX Platinum Realty
#131 5515 Twp 494
Rural Brazeau County, Alberta
Charming 2-Bedroom RTM Home with Bonus Living Space & Scenic Views! This beautifully designed ready to move in home offers comfort, space, and stunning surroundings. Featuring vaulted ceilings and large living room windows, this home is filled with natural light, creating a bright and airy atmosphere. A natural gas fireplace adds warmth and charm, making it the perfect spot to unwind. Inside, the home features 2 bedrooms and 2 bathrooms, along with a 6ft crawl space under the utility room, providing generous storage with plenty of room. Step outside onto the wrap around deck, where you can enjoy peaceful views of the trees backing the property. The spacious yard includes a fire pit area, perfect for cozy nights outdoors. also features a garage with an attached heated suite that’s being sold as is, no guarantee on contents. (id:51989)
RE/MAX Vision Realty
179 Savoy Cr
Sherwood Park, Alberta
Welcome to the “Belgravia” built by the award-winning builder Pacesetter Homes. This is the perfect place and is perfect for a young couple of a young family. Beautiful parks and green space through out the area of Summerwod and has easy access to the walking trails. This 2 storey single family attached half duplex offers over 1600 +sqft, Vinyl plank flooring laid through the open concept main floor. The chef inspired kitchen has a lot of counter space and a full height tile back splash. Next to the kitchen is a very cozy dining area with tons of natural light, it looks onto the large living room. Carpet throughout the second floor. This floor has a large primary bedroom, a walk-in closet, and a 3 piece ensuite. There is also two very spacious bedrooms and another 4 piece bathroom. Lastly, you will love the double attached garage. *** Photos used are from a previously built home and this home will be complete by this September colors and finishings may vary *** (id:51989)
Royal LePage Arteam Realty
8508, 8512 Bowness Road Nw
Calgary, Alberta
Land Assembly Opportunity in Bowness! This exceptional investment package includes 8508 & 8512 Bowness Road NW, offering a prime MC-1 zoned redevelopment opportunity with 13,024 sq. ft. of total land and an expansive 110 ft. frontage along the highly sought-after Bowness Road. Both properties generate immediate rental income while holding immense future potential. 8512 Bowness Rd NW: 3-bed, 2-bath main level + 2-bed, 1-bath illegal suite (1,012 sq. ft. RMS). Generates $3,000/month in rental income. Includes parking pad, RV access, and ample space, Includes parking pad, RV access, and ample space. 8508 Bowness Rd NW: 2-bed, 1.5-bath home (895 sq. ft. RMS) with a single-car garage. Generates $1,900/month in rental income. Perfect for developers and investors, these side-by-side lots offer the flexibility to build townhouses, a fourplex, or a small multi-residential project. The high-exposure location ensures excellent accessibility and future value appreciation. Prime Location Near Major Destinations: Bowness Park, Winsport (Canada Olympic Park), Market Mall, Bow River Pathway, Shouldice Athletic Park, University of Calgary & Foothills Medical Centre, Easy Access to Downtown – Quick connectivity via 16th Ave & Stoney Trail. With a combined rental income of $4,900/month, this property offers strong cash flow while you plan your redevelopment vision. A rare opportunity in one of Calgary’s most promising communities! Contact us today for more details. (id:51989)
Exp Realty
4608 56 Street
Two Hills, Alberta
Why pay rent? Manufactured Home with excellent floorplan comes with a large well-developed Lot. Long covered deck, and heated porch. Perfect design for a large family and comes with 4 main appliances, plus Brand New Vinyl Plank & Carpet Flooring. This large 3 bed, 2 bath home has great curb appeal, nice lawn, and an oversized front concrete parking pad. Upgraded Vinyl Siding, new window/door, and metal roofing. NO monthly lot fees - you will Own the Home & the Land! Quiet relaxing neighborhood and peaceful community to enjoy. Choice of Schools, good Hospital, groceries, hardware stores & more. Come have a look and see this very affordable home for yourself! (id:51989)
Real Estate Centre - Vermilion
103 Stiles Bn
Leduc, Alberta
Welcome to this beautifully maintained Homes by AVI 2022 build, nestled in the desirable Southfork community of Leduc, close to walking paths/ponds. This contemporary 3-bedroom home boasts an open, airy design, creating a seamless flow. The heart of the home is the kitchen, featuring sleek, brand-new appliances, generous cabinetry, and plenty of counter space—ideal for both cooking and entertaining. The bright and welcoming living area is adorned with large windows, allowing an abundance of natural light to flood the space, with several upgrades throughout. Retreat to the spacious primary bedroom, which offers a private ensuite, providing the perfect sanctuary for relaxation. The upstairs bonus room is an additional highlight, offering a flexible space that can easily adapt to your needs—whether it’s a cozy home office, a playroom, or a media room. Convenience is key with a separate side entry that leads to the unfinished basement, this versatile space holds potential to be developed into a future suite. (id:51989)
One Percent Realty
5, 420069 Range Road 284
Rural Ponoka County, Alberta
Boasting an upscale architecturally controlled subdivision that is intertwined amongst 30 acres of environmental reserve featuring established walking trails, abundant wildlife, local history. The view is so amazing that it is better described as an experience. Every lot boasts a spectacular view of the lake; some views encompass the entire length of Gull Lake. Imagine closing every single day with yet another uniquely pleasing sunset. Boat access is 5 minutes away at the Raymond Shores public boat launch. Taxes have not been assessed yet. Grandview Estates is a 31 lot acreage subdivision with acreages ranging from 1 to 6 acres in size. Price Plus GST (id:51989)
Royal LePage Lifestyles Realty
514g Coburg Avenue Se
Medicine Hat, Alberta
This 31'x130" lot is located on a quiet street in River Flats. Close to downtown, parks, schools, beautiful trail systems and the river. Great opportunity to build an affordable home on an affordable lot. (id:51989)
Royal LePage Community Realty
47, 33009 Range Road 55
Rural Mountain View County, Alberta
#47 WILLOW HILL ESTATES presents an OPPORTUNITY to secure the idyllic ACREAGE you have always envisioned! Spanning over HALF an ACRE, this property is graced with mature trees that offer abundant SHADE and privacy, creating a tranquil retreat from the everyday hustle. The raised GARDENS beckon to your inner gardener, promising a VIBRANT array of blooms and HOMEGROWN produce. Picture balmy evenings enjoyed around your PRIVATE fire pit, a cozy haven ideal for GATHERING with friends and family under a starlit sky. The property BOARDERS an UNDEVELOPED utility reserve, enhancing your sense of space and room with FEWER neighbours nearby. At the HEART of this property lies a well-maintained 1992 modular home, featuring a remarkable 40x14 ADDITION that blends seamlessly with the original structure, providing extra space and comfort. This GREAT ROOM addition serves as a multifunctional area. Inviting family gatherings around the WOOD-BURNING stove, which radiates warmth and cheer, creating an irresistible ambiance. Currently utilized as a dining room, this versatile space, can easily TRANSFORM into a cozy family room or even accommodate a pool table, ensuring it meets the EVOLVING needs of your household. The home offers ample storage solutions and the potential to expand with additional bedrooms, featuring two extra rooms conveniently situated down a short hall. This unique floor plan is ideally suited for living with the expansive great room functioning as the CORE of the home, encouraging lively socializing. Two doorways provide a thoughtful SEPARATION from the main living areas. In the main section, the PRIVATE primary bedroom is a serene retreat, nestled at one end of the home, COMPLETE with an oversized ensuite that spans the entire width. This well-designed ensuite is EQUIPPED with a stand-up corner shower, a built-in makeup vanity that adds a touch of elegance, and a spacious tub and sink & vanity. At the opposite end of the home, two additional bedrooms are accompa nied by the main bathroom, enhancing privacy for family members or guests. There is a SECOND sun-filled living room that has unique floor-to-ceiling windows. These allow an abundance of NATURAL LIGHT and views to the west. They overlook the covered 24x14 DECK, a perfect spot for relaxation, where you can sip your morning coffee or unwind in the evenings. Centrally positioned, the kitchen serves as the HUB of this versatile home, bursting with natural light pouring in through well-placed windows and a skylight. The abundance of oak CABINETS adds a warm touch, while the efficient U-shaped layout ensures that appliances are just a step or two away for your CONVIENCE. A charming built-in corner cabinet could easily be transformed into the perfect coffee station, making every morning quick and easy. This affordable acreage offers you the chance to ESCAPE the city's hustle and bustle, providing ample space for family, extended family and pets alike. Embrace the acreage lifestyle !! (id:51989)
Century 21 Westcountry Realty Ltd.











