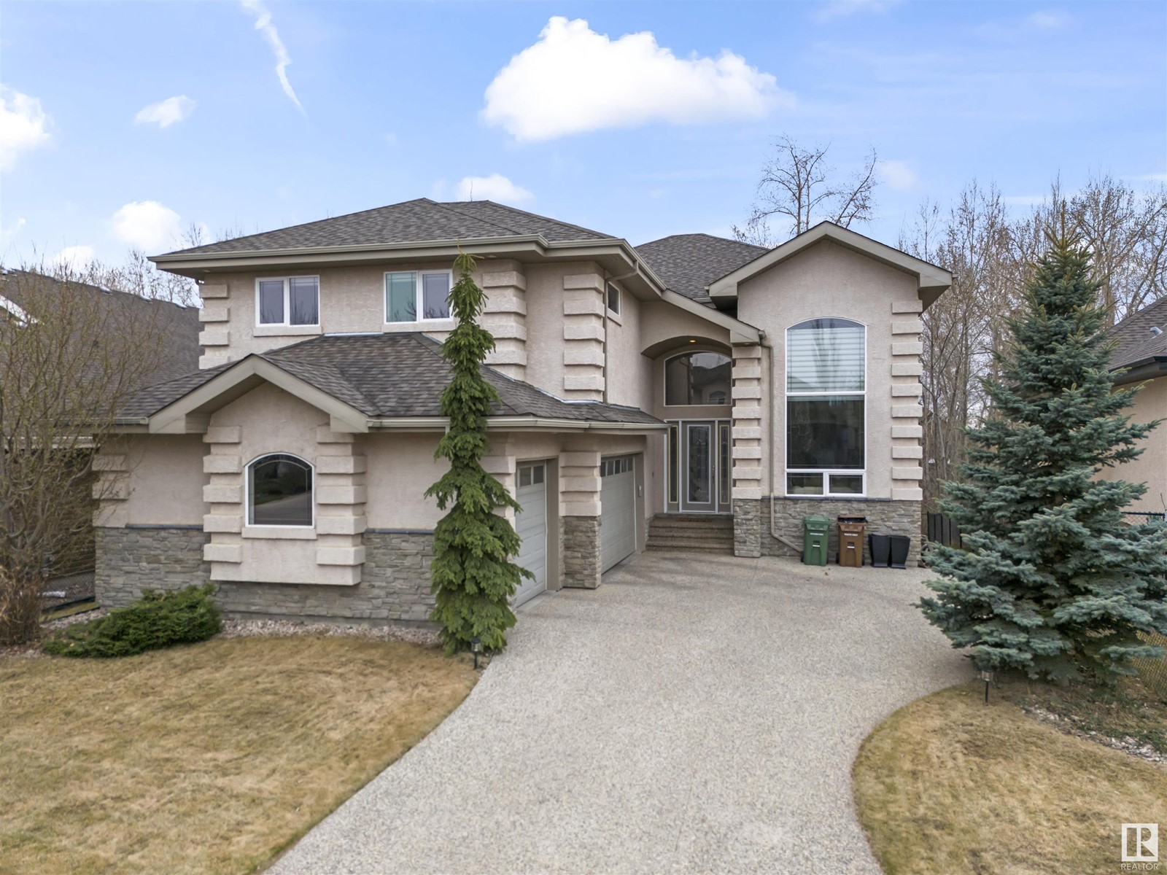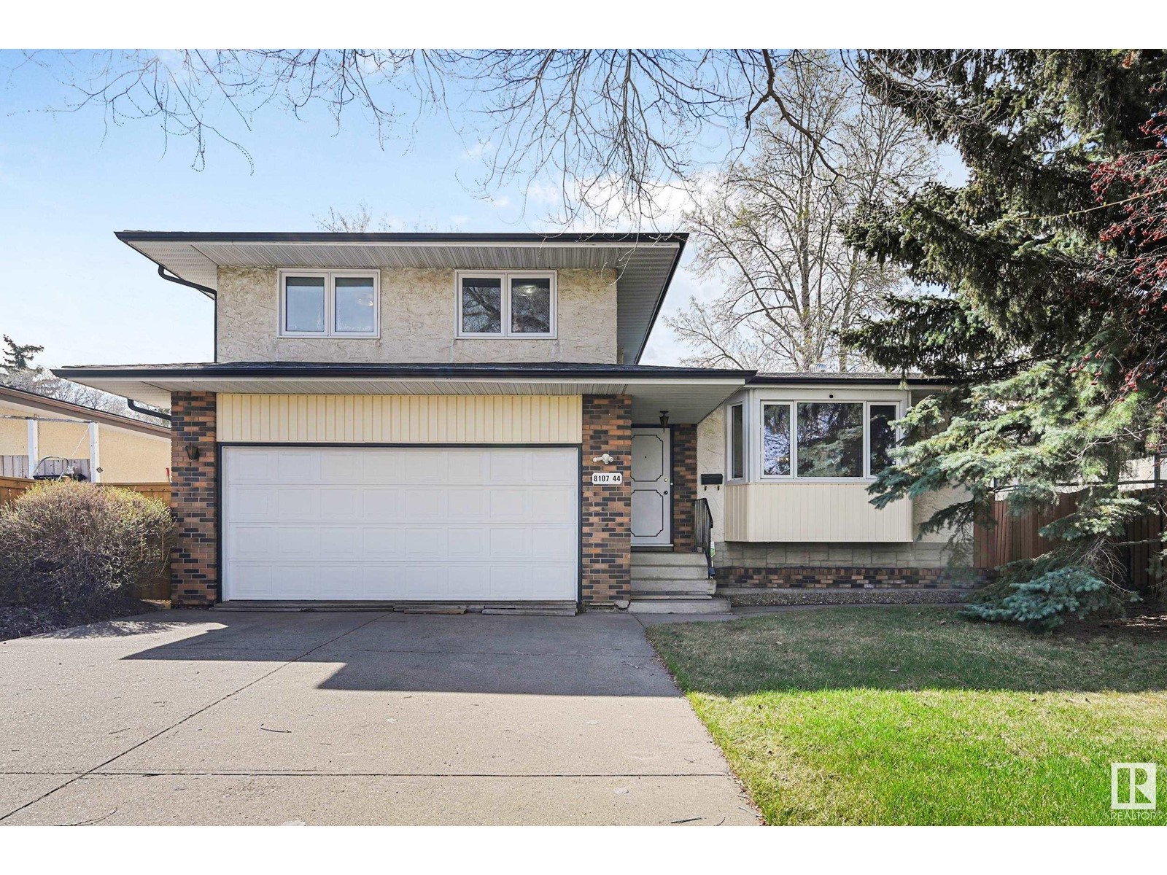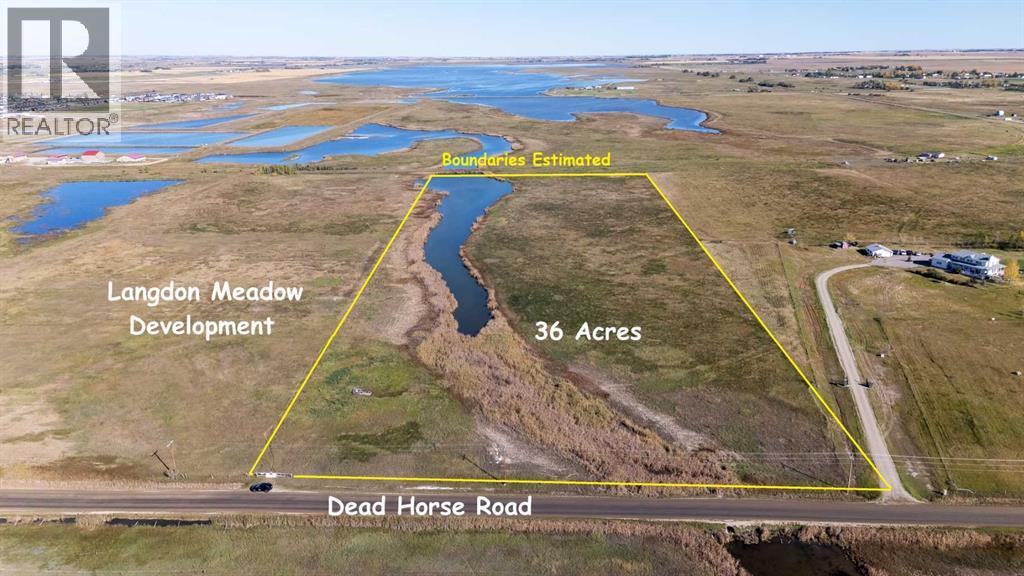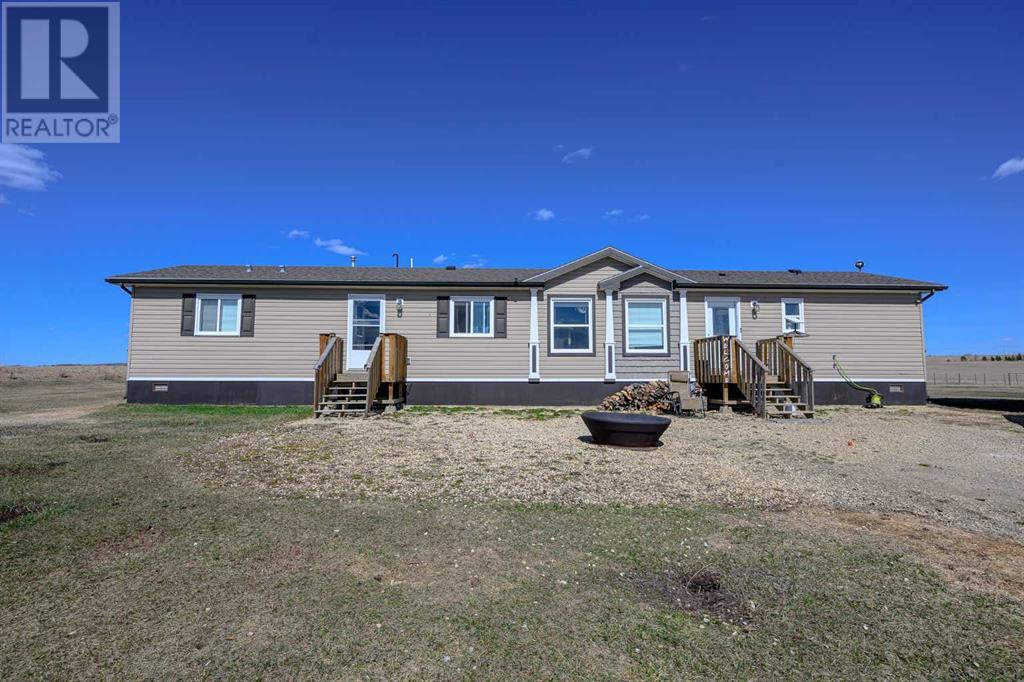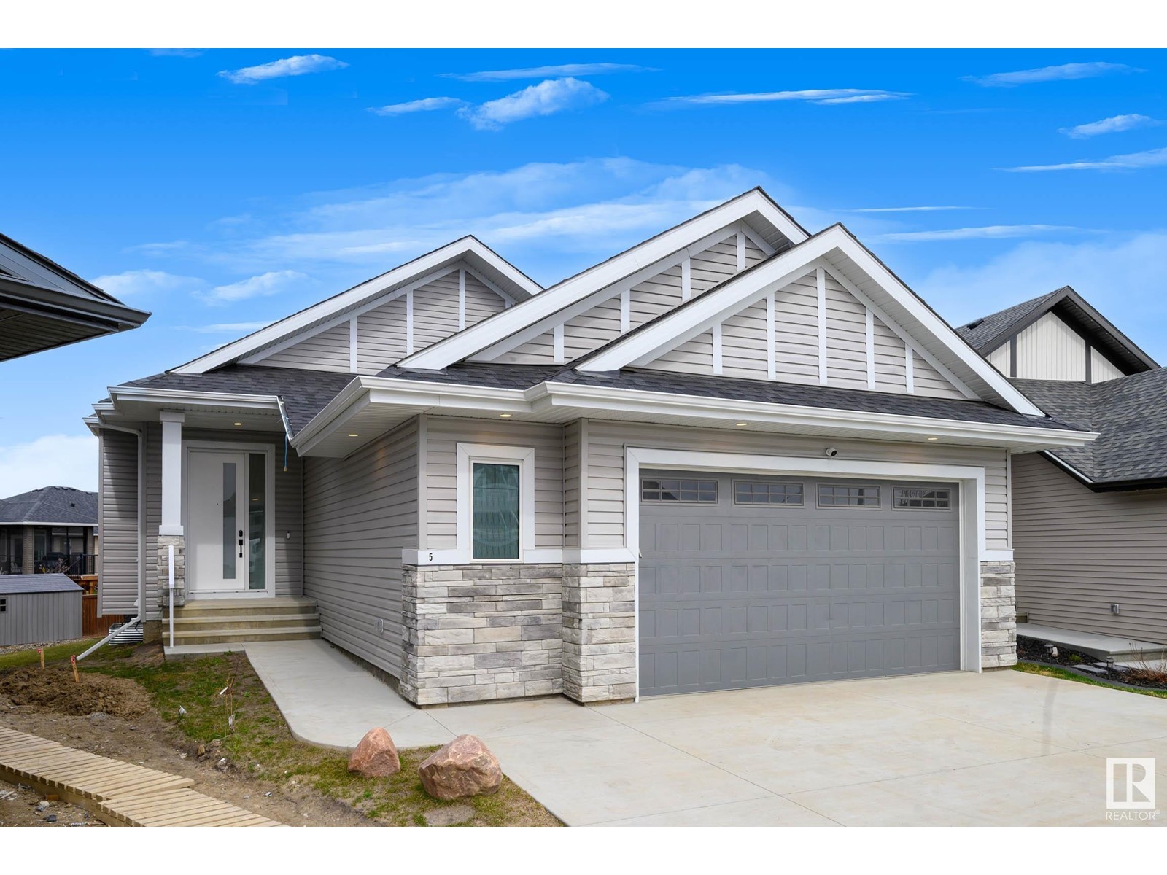looking for your dream home?
Below you will find most recently updated MLS® Listing of properties.
13320 130 St Nw
Edmonton, Alberta
Welcome home to this well kept Kensington bungalow! As you enter the home you're welcomed into a large and bright living room/dinning room area. The main floor includes 3 bedrooms and a 4 piece bath. he fully finished basement. comes with an additional massive living room a large bedroom and a 2 piece bath. The fully fenced yard has a nice has a nice private setting with a concrete patio. This home also comes with a large over sized double garage detached garage. This is truly a great opportunity, perfect for any discriminating buyer. Situated just steps from a local neighborhood park and all levels of schooling. Close too all amenities and easy access to the Henday and yellow head trail. Perfect for a first time home buyer or savvy investor looking to build some sweat equity. (id:51989)
Royal LePage Arteam Realty
3729 Kidd Cr Sw
Edmonton, Alberta
Just steps from scenic ravine trails, parks, and a tranquil pond, this stunning 2 story home w/5 bedrooms + 3.1 batmrms and fully finished basement is located in the highly sought-after Keswick on the River • Regular Lot w/ SE backyard • Every window welcomes the warmth of the sun • Main floor: Featuring a 9ft.ceiling with a gourmet kitchen, walk-in pantry, Engineered hardwood flooring, and a cozy fireplace, this home is designed for both comfort and style • Upper: a luxury primary bdrm w/a walk-in closet & a spa-like 5pc ensuite bath, plus 3 good sized bdrms, main bath and a large bonus room to complete • Fully finished basement: a large rec room, 5th bedroom, and full bathrm—ideal for guests or extended family stays. Additional features: A/C, a 2nd electrical panel, and a tankless hot water system • Outdoor: ample space w/backyard patio; professionally maintained lawn in excellent condition • All amenities & all levels of schools within arm's reach. Shops, restaurants, parks etc are just steps away. (id:51989)
Mozaic Realty Group
12268 168 Av Nw
Edmonton, Alberta
Stunning Back to Pond Property! This beautifully designed home offers peaceful pond views and a bright, open-concept floor plan perfect for modern living. The gourmet kitchen is a chef’s dream—featuring granite countertops, raised upper cabinets, a walk-in pantry, a massive island, and stainless steel appliances. Large windows in the dining and living areas flood the space with natural light and frame picturesque water views. Step out onto the large deck—ideal for relaxing or entertaining while enjoying tranquil pond scenery. Upstairs, you'll find a spacious bonus room, two generously sized bedrooms, and a luxurious king-sized primary suite complete with a spa-inspired ensuite and a walk-in closet. The fully finished basement adds exceptional living space with a teen’s dream bedroom, cozy den, a large family room with a second fireplace, and a full bathroom. Additional features include recent appliance upgrades: Stove (2023), Dryer (2021), Refrigerator (2021), and Microwave Range Hood (2021). (id:51989)
Homes & Gardens Real Estate Limited
8 Loiselle Way
St. Albert, Alberta
Step into timeless elegance nestled in the heart of Lacombe Park with modern luxury and classic charm across a thoughtfully designed layout. Featuring two open-to-above ceilings, the grand entryway flows into a massive chef’s kitchen. The main floor offers a rare full-size bedroom and full bath, perfect for guests or seniors. Upstairs, you’ll find spacious bedrooms, each with access to elegant bathrooms and designed with both comfort and privacy in mind. The fully finished walkout basement boasts a theatre room, recreation area, and patio access ideal for family nights or entertaining. Enjoy the serenity of backing onto scenic trails and nature. The home also includes a triple garage, a separate family room, and vintage traditional finishes that add character and warm throughout. Don’t miss this rare opportunity to own a sophisticated retreat in one of St. Albert's desired community. Why You’ll Love Lacombe Park - Access to Nature, Family-Friendly Community and with easy access to major highways. (id:51989)
RE/MAX Real Estate
558 Stewart Cr Sw
Edmonton, Alberta
Live the lake life year-round in Summerside — Edmonton’s only private beach community where lifestyle meets luxury. Whether you're paddle boarding in the summer or skating in the winter, this home gives you access to it all: kayaking, fishing, volleyball, BBQ grounds, a clubhouse, mini golf, and more. Recently renovated, this 2774 SF two-storey offers new appliances, fresh paint, plush upstairs carpet, and modern blinds. Designed for dual remote workers or families needing flexibility, it features 3 bedrooms, 2.5 baths, and two separate dens — ideal for his-and-hers offices or a quiet homework retreat. The second-floor den even is beside a private balcony, the perfect place to step out for a breath of fresh air between calls. Out back, a landscaped yard, patio, and water fountain set the scene for morning coffee or peaceful evenings. Move-in ready and filled with warmth, this home is ideal for professionals or families seeking space, comfort, and connection. (id:51989)
Century 21 Bravo Realty
16533 105a Av Nw
Edmonton, Alberta
Nestled on a tranquil, tree-lined corner lot in Britannia Youngstown, this extensively renovated 4-bedroom bungalow offers a harmonious blend of classic charm and modern upgrades. The main floor showcases gleaming refinished hardwood floors in the spacious living and dining areas, complemented by a brand-new cherry wood kitchen featuring stylish backsplash, abundant cabinetry, and ample countertop space. Two generously sized bedrooms with new carpeting are also on the main floor, including a master suite with a cozy nook and walk-in closet. The completely updated bathroom boasts a granite-top vanity, new flooring, and a Bath Fitter acrylic bathtub. The fully finished basement includes two additional large bedrooms, a 3-piece bathroom, a 2-piece ensuite, a sizable family room, and ample storage in the utility room. Exterior highlights comprise a small concrete patio near the back door, a double detached garage, and a prime location close to schools, parks, shopping centers, and public transit. (id:51989)
RE/MAX Real Estate
8107 44 Av Nw
Edmonton, Alberta
Executive 4 LEVEL SPLIT offers elegance, Boasts over 2300 SQFT of magnificent Living Space, 4 bedrooms, 3.5 bathrooms with incredible finishings. When you enter the house, gorgeous hardwood floors lead you to your dream kitchen with Stainless Steel Appliances, custom cabinetry, plenty of counters, bright dining room and spacious living room. The upper level includes large Master Retreat with a renovated 3pc ensuite and 2 Large closets, 2 additional bedrooms, and a 4pc bath. The Third Level has a Second Living Room with a brick faced fireplace with access to the patio doors leading to your backyard. The basement features a family room/recreation room that is perfect for entertaining, bedrooms, Full bath, and storage room. Large Double Garage with an Oversized Driveway. Upgrades: Shingles, Flooring, Windows, Furnace and Tank. The stunning backyard oasis is fully fenced, landscaped, large patio, storage shed. Located on a quiet street with quick access to trails, parks and great schools. (id:51989)
RE/MAX Excellence
144 Viewpointe Terrace
Chestermere, Alberta
FORMER SHOWHOME! Welcome to 144 Viewpointe Terrace! This GORGEOUS property has a full upgrade list throughout! Step into the bright foyer beneath soaring high ceilings, ceramic tile flooring and wide-plank hardwood that flows seamlessly throughout the home! Going up a few steps will take you to the main level where there is an office, perfect for those working from home! Enjoy the spacious Living Room complete with a stunning floor-to-ceiling upgraded stone fireplace, the entire home is bathed in natural light from oversized windows. Entertain in the adjacent gourmet kitchen, boasting QUARTZ countertops, full height cabinets, built-in appliances, a wine cooler and soft-close cabinetry! Start your morning with the thoughtfully designed 'coffee station' complete with its own sink! The upper level Bonus Room has a vaulted ceiling and is perfect for family movie night! From the bonus room, step out to the private covered balcony, a wonderful place to unwind and relax after a busy day! The primary bedroom is spacious with plenty of room for your king bed and furnishings! Unwind in the luxurious 'Spa Like' Ensuite featuring a custom built shower with stone tile flooring, a relaxing bubble-jet soaker tub, and a walk-in closet complete with built-ins and LED lighting. The other two bedrooms are also a good size and they share a convenient 'jack & jill' bathroom! Being a former showhome, there are upgrades not found in other properties! The The kids can do their homework on the built in desk area plus there is a custom designed linen closet! The oversized attached garage is complete with a loft storage area, providing additional storage for a busy family! 9' ceilings, metal railings, custom window coverings and 6" baseboards! Additionally there are steps leading directly from the garage into the basement, a very unique feature! The Lakepointe scenic pathways connect you to the many shops and services plus this property is only steps to the dog park and the lake! Don't miss the opportunity to make this home yours! (id:51989)
Stonemere Real Estate Solutions
2183 Haddow Dr Nw
Edmonton, Alberta
Offering over 3,200 square feet of living space with 5 bedrooms and 3 1/2 baths. This home welcomes you with a grand foyer featuring a soaring 17-foot ceiling and an open-to-below design from the upper level. Gleaming maple hardwood floors flow throughout the main and upper floors. The kitchen is equipped with four appliances, including a brand-new dishwasher, and offers ample countertop space and solid oak cabinetry. Additional upgrades include brand-new dual blinds, fresh paint, and professional cleaning throughout. Upstairs, you’ll find four generously sized bedrooms & two full bathrooms. The primary bedroom boasts a professionally installed walk-in closet organizer, a corner soaker tub, & a separate shower. The expansive, professionally finished basement features a mini bar, an additional bedroom, and an upgraded four-piece bathroom with a jetted tub. The oversized garage comes with a brand-new door. Step outside to a large deck surrounded by mature trees, including plum, apple, and cherry varieties. (id:51989)
Exp Realty
37 Grosvenor Bv
St. Albert, Alberta
GORGEOUS in Grandin! Outstanding 1900 sq ft bungalow on large private lot. Exuding quiet elegance, fantastic curb appeal. Ideal executive home for right sizing. From the foyer, to the right discover a built in bar, sitting area and access to front patio. To the left, living and dining. Ahead is the vaulted kitchen with skylights, stone countertops, and breakfast nook. Beautiful family room w/ fireplace and built ins, beamed ceiling, windows galore to view the awesome yard. Main floor features the primary bedroom with two walk in closets, ensuite bath w/ whirlpool tub, fireplace and attached Fantastic sunroom with heated floors, soaring ceilings. Basement with second kitchen/laundry, recreation room w/ built ins &pool table, two bedrooms, 3 pce. bath and a workshop and storage. Double attached heated garage with skylight and double doors to yard. Beautifully developed and maintained, air conditioned, sprinkler system, huge patio. Park across the street, 5 min from Grosvenor Pool. Just move in! (id:51989)
Century 21 Masters
82, 2715 Westside Drive W
Lethbridge, Alberta
This charming and affordable home offers an excellent opportunity for homeownership. Spanning approximately 900 square feet, it provides a cozy and inviting atmosphere with two well-sized bedrooms and a spacious five-piece bathroom. The updated windows and flooring enhance its modern appeal, while the metal roof and newer water tank add to its durability and efficiency. The bright and welcoming interior is complemented by a large private yard, perfect for outdoor relaxation or entertaining. Conveniently situated near most amenities, this property ensures easy access to shopping, dining, and daily necessities. Complete with all appliances and available for immediate possession, this move-in-ready home is an ideal choice for anyone seeking comfort, convenience, and affordability. (id:51989)
RE/MAX Real Estate - Lethbridge
303, 930 16 Avenue Sw
Calgary, Alberta
Afraid of heights but want to live in one of Calgary’s premier buildings? Well look no more! Welcome to The Royal—where thoughtful design, everyday comfort, and a highly walkable lifestyle come together in the heart of Calgary’s vibrant Beltline. This beautifully appointed 1-bedroom residence offers a smart layout, elevated finishes, and access to some of the most impressive amenities in the city. From the moment you step inside, you'll appreciate the clean lines, 9' ceilings, and wide-plank flooring that runs throughout. (Seller will provide a $4,000 credit to have the laminate flooring replaced). The open-concept living space flows seamlessly into the contemporary kitchen, featuring custom cabinetry, integrated high-end appliances, quartz counters, and a streamlined design that’s equal parts stylish and functional. A spacious bedroom with built-in closet organizers, a full 4-piece bath with modern low-flow fixtures, and in-suite laundry round out the interior highlights. Step out onto the oversized balcony and take in the view—perfect for a morning coffee or an evening glass of wine overlooking the park across the street. This unit also comes with titled underground parking and a separate storage locker for your convenience. Ownership here includes access to Club Royal, an exclusive 10,000+ sq. ft. amenity space that rivals top-tier hotels. You'll enjoy a fully equipped fitness centre, squash court, steam room, sauna, owners’ lounge, and even a chef’s kitchen with private dining. Plus, an elevated outdoor garden terrace complete with BBQs and firepit lounges gives you plenty of space to unwind or entertain. With Urban Fare, Analog Coffee, restaurants, boutiques, and green space just steps from your door, this is truly one of Calgary’s best inner-city addresses for those seeking the perfect mix of luxury, lifestyle, and location. (id:51989)
RE/MAX First
435 Union Avenue Se
Calgary, Alberta
The NET-ZERO Wicklow overlooks a park and combines efficiency with intelligent design, giving you a beautiful brand-new home that has been built to last and suprasses the building code. Featuring solar panels, a heat pump, additional insulation and thicker wall construction, this fully developed home will provide additional cost savings through its efficiency for years to come. Offering 4 bedrooms (3 upstairs, 1 downstairs), 3.5 bathrooms, two distinct living areas, and a fully legal 1-bedroom basement suite, this home is fully move-in ready and perfect for those looking for additional rental income or multi-generational living. This home provides nearly 2,300 square feet of thoughtfully developed living space spread over three levels. The main floor boasts expansive north-facing front windows which provide natural light throughout the living space during the day and optimal south sun in the backyard all evening! The open-concept layout is enhanced by 9-foot ceilings, offering a bright, comfortable living environment. The kitchen is a standout with full-height cabinetry, a large central island, a pantry, and a complete suite of stainless-steel appliances, including a chimney-style hood fan, and built-in microwave. The kitchen seamlessly flows into the dining area, with sliding patio doors leading out to the backyard—perfect for indoor-outdoor living. On the upper level, a central bonus room acts as a divider, offering privacy between the spacious primary suite and the two additional bedrooms. The primary suite features a walk-in closet, and a luxurious 4-piece ensuite with oversized vanity. Two more bedrooms, a full bathroom, and an upper-level laundry room complete this level. The fully legal basement suite is ready for occupancy after possession and is accessed by its own private side entrance. It includes its own mechanical system, a full kitchen, living/dining area, a generously sized bedroom, a full bathroom, and in-suite laundry—ideal for multi-generational l iving or as a potential rental for added income. The backyard of this sunny lot has ample space to accommodate a double detached garage with plenty of additional outdoor living space. This home comes with a builder's warranty, as well as the Alberta New Home Warranty, giving you peace of mind. (id:51989)
Charles
32 Soper Street
Whitecourt, Alberta
This modular is a 2008, 3 bedroom 2 bath, 1520 sq ft home. It is situated on a great sized lot with plenty of room! Inside is a unique floorplan that offers an additional living space with beautiful windows, you could utilize as an office, additional living room, or play room. The cherry cabinets in the kitchen are in great shape and provide ample cupboard space. Overall, This home is a great option to explore! (id:51989)
RE/MAX Advantage (Whitecourt)
3020, 11124 36 Street Ne
Calgary, Alberta
BUILDING ONLY – BUSINESS NOT INCLUDEDPrime Office Space in JacksonPort, CalgaryFully Built-Out Office Space – Ready for You!•Approx. 2500+ sqft usable space in a, approx. 1350 sqft bay•Main Floor (currently used for printing business) can be converted at sellers’ expense and buyers’ discretion to 4 Office Rooms, Reception Area, Kitchen and Washroom•Second Floor includes: 3 Office Rooms, Boardroom, Kitchen and WashroomTop Location! 5 mins to Calgary Airport, 15 mins to Downtown Calgary, High Traffic & Exposure Area, Quick access to major roads: Deerfoot Trail, Stoney Trail, Metis Trail, Country Hills BlvdJacksonPort is a strategic location for air, rail, and highway cargo operations, Ideal for businesses needing central storage, logistics, and distribution.Perfect for Investors or Business Owners! Contact us today for more details or a private tour! (id:51989)
Maxwell Central
195 Falshire Drive Ne
Calgary, Alberta
PRICED TO SELL! | TWO-Storey Detached Home + ILLEGAL BASEMENT SUITE (Separate Kitchen, Entrance & Laundry) | 1151 SQFT Above Grade + 511 SQFT Below | GREAT INVESTMENT OR FAMILY LIVINGYour Opportunity Awaits in Falconridge!This well-maintained 2-storey detached home offers versatile living options—perfect for homeowners seeking mortgage helpers or investors looking for strong rental potential. The illegal basement suite features a separate entrance, kitchen, and laundry, making it ideal for extended family or additional income.? KEY FEATURES:? 4 Beds + 2 Baths (Above & Below Grade Layout)? Bright & Functional Main Floor with open sightlines? Spacious Primary Bedroom + Additional Upstairs Bedrooms? Private Backyard – Low-maintenance & ready for summer enjoyment? Separate Laundry & Utilities for Basement Convenience? Great Location – Close to schools, transit, shopping & Stoney Trail?? INVESTOR ALERT! With rental demand soaring, this property delivers cash-flow potential. Owner-occupiers can offset costs while building equity.? ACT FAST – This Won’t Last! Priced aggressively for a quick sale. Perfect for first-time buyers, growing families, or savvy investors. Book your showing TODAY before it’s gone! (id:51989)
Prep Realty
2 Kirklees Cr
Sherwood Park, Alberta
Welcome to 2 Kirklees Crescent—a well-maintained home tucked away in a quiet corner of desirable Nottingham! This spacious 2-storey offers over 2,200 sqft. of family-focused living space with 4 bedrooms and 3.5 bathrooms. The home has lots of major upgrades already completed: Pella windows (2011), cedar roof (2018), hot water tank (2018), and two furnaces (2008). The main floor features a bright living room with a wood-burning fireplace, a formal dining room, and a large kitchen. Upstairs, you'll find 3 spacious bedrooms, including a primary suite with a 5-piece ensuite. A 4th bedroom, additional living room, and a second kitchenette complete the basement. Outside, enjoy multiple private sitting areas around the home with plenty of quiet areas protected from the wind. There's also a generous RV parking pad with a moveable fence—perfect for a trailer or motorhome. All this, just steps from Ball Lake, walking trails, playgrounds, and top-rated schools—an incredible opportunity in a prime location! (id:51989)
Now Real Estate Group
270230 Dead Horse Road Se
Rural Rocky View County, Alberta
36+- Acres on Dead Horse Road immediately Adjacent to the proposed Langdon Meadow Phase 1 residential development and nearby to Boulder Creek and The Track Golf Course. Lots of development underway in Langdon and a great opportunity to plan for the future. (id:51989)
Legacy Real Estate Services
#216 15499 Castle Downs Rd Nw
Edmonton, Alberta
LAKE FACING CONDO IN BEAUMARIS ON THE LAKE! Welcome to this beautifully maintained, recently renovated unit with fresh paint throughout, newer vinyl plank flooring & a brand new stove! This 18+ building has fantastic amenities including a pool, hot tub, social room & exercise room. The spacious entry leads you to the large kitchen with dinette area & a generous amount of counter space. The bright open living space with large balcony facing the courtyard with lake-view is ideal for entertaining. The king size primary bedroom also with lake-view has a huge walk-in closet & is adjacent to a 3pc bathroom. The IN SUITE LAUNDRY ROOM completes this beautiful unit. Outside, the courtyard C/W gazebo is an ideal oasis to relax and enjoy the summer nights. From here you can access the walking trail that surrounds the lake. There are tons of nearby amenities within a short walk including The Castle Downs Rec Centre, public transportation, YMCA, parks, schools, restaurants & a whole lot more! Just move in and enjoy! (id:51989)
RE/MAX Excellence
93032 Township Road 712 Township
County Of, Alberta
Only 22 Min to Costco! 34 KM from town! With 5.34AC zoned CR5, fenced and cross-fenced, double garage with suite, powered coop and a greenhouse this acreage has it all. The main residence has a large living room with a fireplace and vaulted ceilings. The beautiful open kitchen has dark cabinets, upgraded stainless appliances, and a large eat-up island. Spacious primary bedroom has a walk-in closet, and a 4 piece ensuite featuring a jetted corner tub. The other 3 bedrooms are at the other end of the home, offering lots of space for an office or hobby room, and share a 4 piece bathroom. Detached oversized double garage heated with in floor heat. 10' overhead doors including one drive-through bay with an overhead door at the back as well. The 1 bed suite is self contained and offers an additional 644 sqft of finished living space (Not included in RMS sqft). Professionally developed and finished with vinyl floors and baseboards. Large bedroom with mezzanine over top offering tons of storage, full kitchen with dishwasher, 3 piece bathroom with washer an dryer. Perfect for a multi-generational family or someone looking to offset their costs of finally moving to their dream acreage. There's also a coop/storage shed that's powered, has hot and cold taps outside, and has a propane line ran to it. The green house also has water lines ran to it. They've thought of everything here! Property is on septic tank & field that was just recently cleaned out and has a new pump, is serviced by a drilled water well, and heated with propane (gas to property line). The house is protected by insulated skirting and has upgraded heat trace. You'll be ready to brave the winter here. There's nothing left to do other than call your Realtor, book your showing, and get ready to relax and watch the stars. (id:51989)
Grassroots Realty Group Ltd.
331 Saddlebrook Way Ne
Calgary, Alberta
Don’t miss the opportunity to own this HUGE 1160.7 SF and exceptionally well maintained Bi-Level home which has a illegal suite with Separate Entry and separate laundry for both levels. The property features a total of 6 ample sized bedrooms, 3 bathrooms, illegal basement suite, and a parking space in the backyard. As soon as you enter the house and ascend to the upper level you are treated to a wonderfully bright living area which leads to the dining area and kitchen in an open-concept layout. On this level, discover the large master suite with 4-piece ensuite and a generous sized Walk-in closet. Additional 2 bedrooms and a 4-piece bathroom complete the main level. Downstairs is a illegal suite which has a separate entry and features massive windows that ensure the lower level is just as bright as the upper! Also, on this level you will find, 3 good sized bedrooms, a big large living room, kitchen, a full 4-piece bathroom and a functional kitchen. Located in well established community of Saddleridge and close to public transportation, several schools, Lakes and playgrounds. You wont find this kind of huge Bilevel house easily in market. Call to book your private viewing today. (id:51989)
Urban-Realty.ca
#307 10116 80 Av Nw
Edmonton, Alberta
Executive 2 bed / 2 bath condo steps to Whyte Avenue! Less than 10 minute drive to both UofA and downtown. Bright and spacious unit. Fully painted less than a year ago. Gorgeous granite counters. Plenty of cabinets. Black appliances. Functional floorplan with separated bedrooms. Titled underground parking with storage. In-suite laundry with large storage room. Oversized balcony perfect for BBQs. Pet friendly building with board approval. Excellent location close to many restaurants, shopping and public transportation. (id:51989)
RE/MAX Rental Advisors
5 Holt Cv
Spruce Grove, Alberta
Dream Bungalow: such a BEAUTIFUL Layout you wont be disappointed. Upon entering the Large Foyer with plenty of room for everyone arriving together. The 10 foot high ceiling carry into the OPEN Concept main floor. With a dream Chefs Kitchen, Walk in Pantry, Stainless Steel Appliances , Corner Gas Feature Wall Fireplace, Patio Door to Large Custom Deck, overlooking a Hot Tub & Pie Lot. Quartz Counter Tops, Plenty of Large Cabinets & Counter Space, Herring Bone patterned Vinyl Plank Flooring. Off the living room- a Bedroom & a Dream Retreat Primary Bedroom with a HOTEL like feel. Large walk in closet with Wooden Shelving, His & Her Sinks & Extra Counter Top Space, large 2 Person Shower & Separate Soaker Tub. An additional 4 piece Bathroom & Main Floor Laundry Room on way to the OVERSIZED Double Attached Garage. Downstairs you enter into a well laid out floorplan. A large Wet Bar & 2nd Refrigerator, Sink Counter Space. An additional 2 beautiful bedrooms, access to a 3rd Bathroom (4 piece). Plenty of Storage. (id:51989)
RE/MAX Elite
223 Huntwell Road Ne
Calgary, Alberta
Welcome to this spacious 1,274 sq. ft. 2-bedroom, 2-bathroom home in Huntington Hills, perfectly situated on a large corner lot with no lot fees or condo fees—a rare and affordable opportunity in a friendly, well-established community.Designed with accessibility in mind, the kitchen was renovated in 2012 for wheelchair accessibility, followed by a main bathroom renovation in 2020. A new wheelchair ramp was added in 2024. The bright and open living area features a cozy wood burning fireplace, and the kitchen includes plenty of cabinet space along with a brand-new fridge. Throughout the home, you’ll find luxury vinyl plank flooring installed in late 2024, offering a fresh, modern look.Over the years, this home has seen numerous quality upgrades, including the addition of siding and added insulation. The primary bedroom is generously sized, while the second bedroom features its own private ensuite—ideal for guests or family members.The front yard is landscaped with low-maintenance perennials, and the outdoor space is further enhanced by several fruit trees, including apple, pear, and cherry—a beautiful and functional addition to your yard.In the backyard, a 11' x 30' trailer with heat and electrical hook ups provides a flexible space that can be used as a workshop, art studio, or for extra storage. The large corner lot also offers plenty of room for parking, gardening, or simply enjoying the outdoors.Conveniently located just minutes from Deerfoot Trail, with easy access to schools, shopping, and scenic walking paths—and only 15 minutes from downtown —this home is a perfect blend of accessibility, comfort, and community charm.Don’t miss out—schedule your showing today! (id:51989)
Cir Realty



