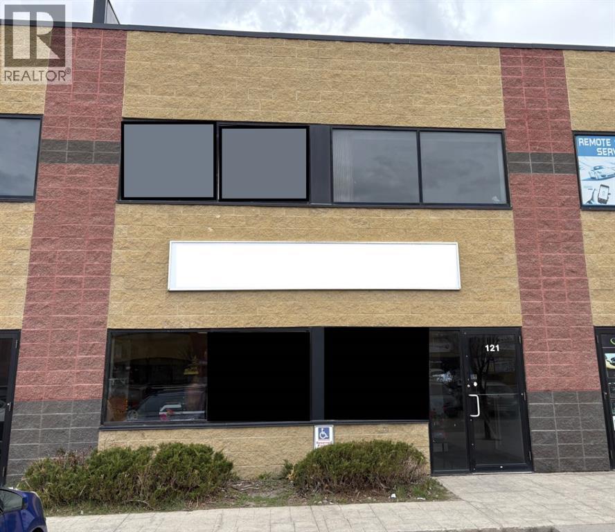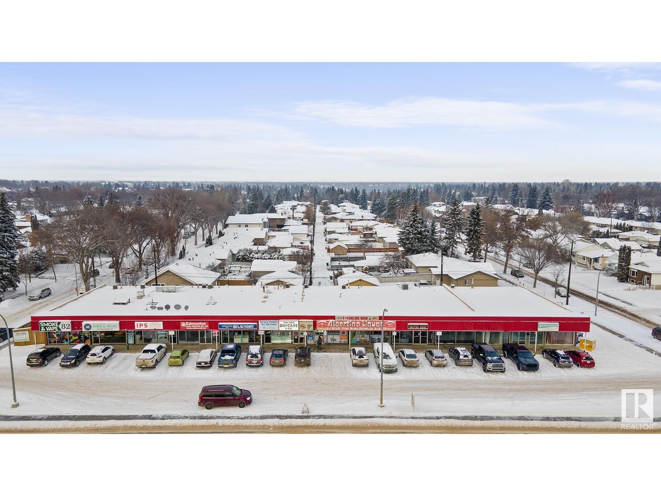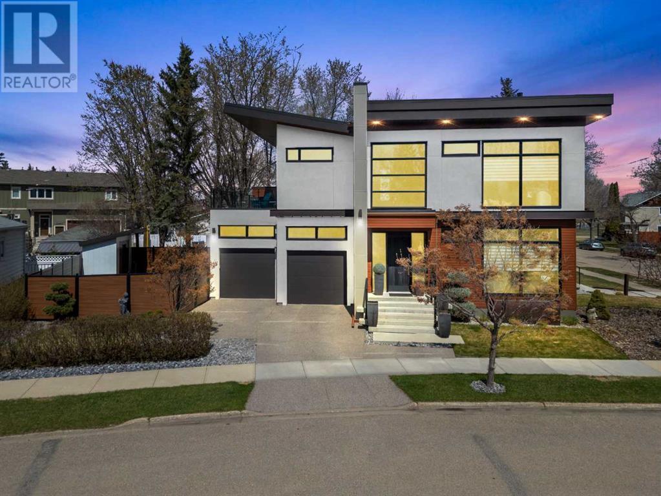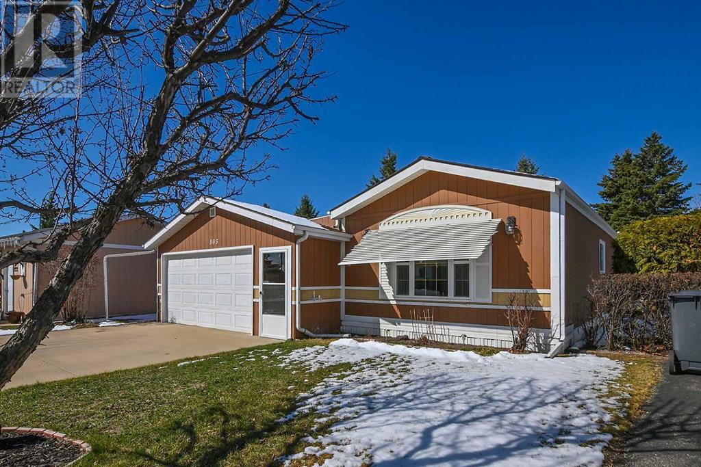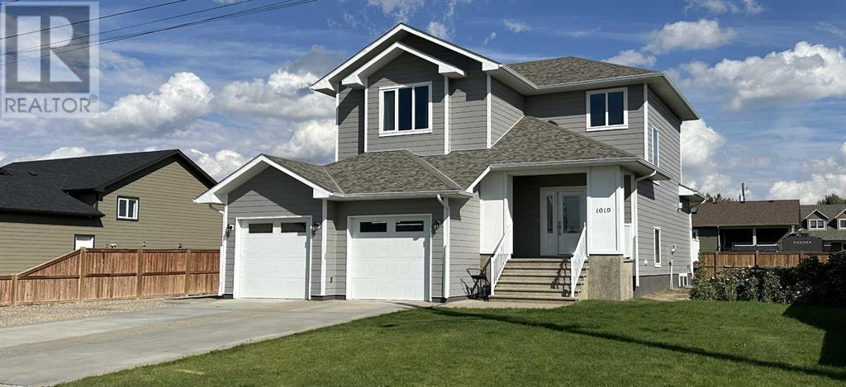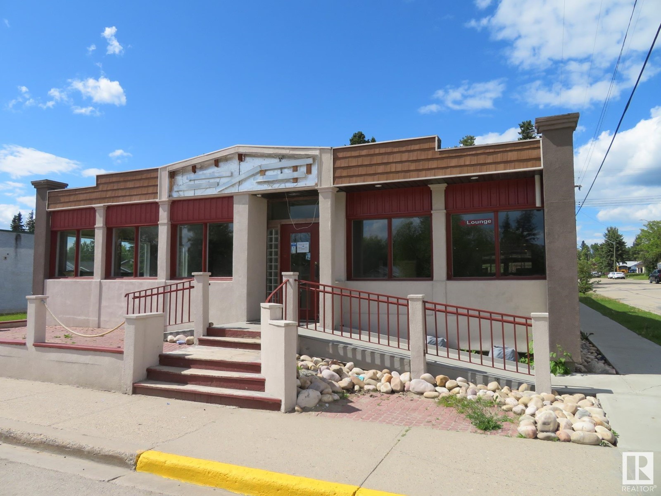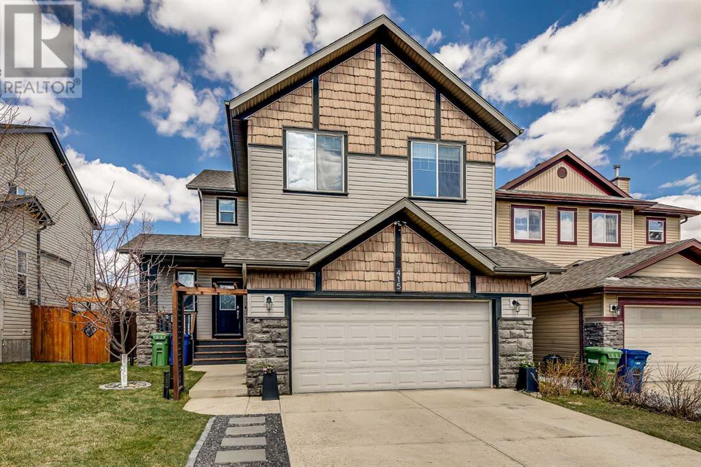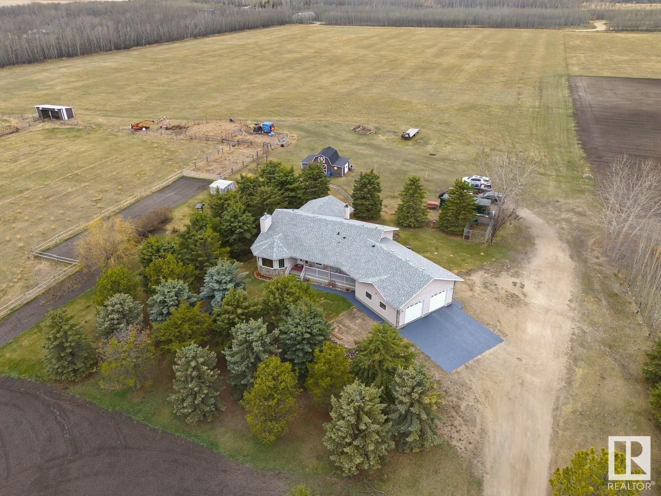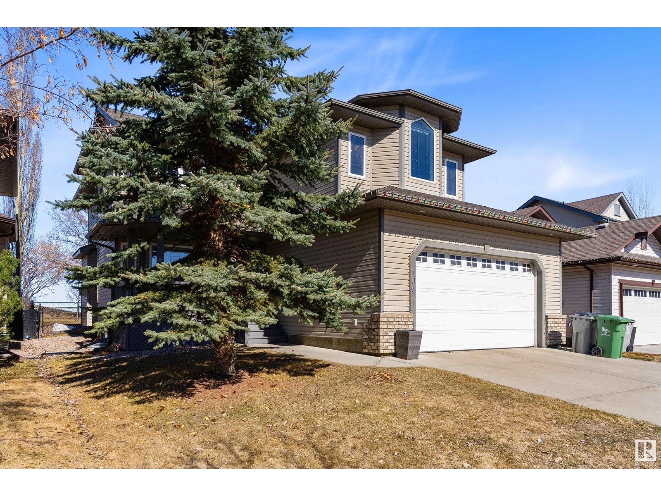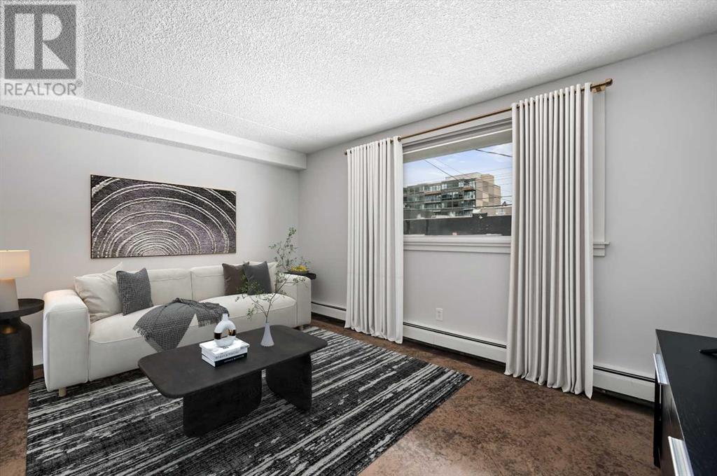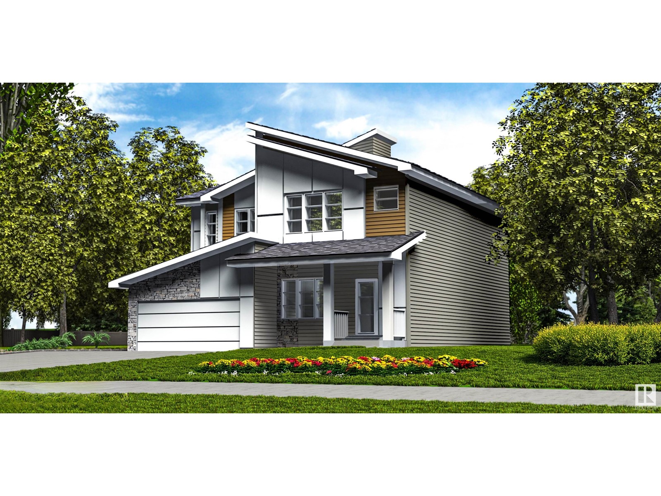looking for your dream home?
Below you will find most recently updated MLS® Listing of properties.
1314, 298 Sage Meadows Park Nw
Calgary, Alberta
Live in a home where every detail has been meticulously designed to combine luxury, comfort, and convenience. This freshly renovated 2-bedroom, 2- full bathroom condo in Sage Hill offers a premium lifestyle at an unmatched price, with everything you need to live effortlessly and stylishly. With incredible views from the 3rd floor that provides views of the park and green space. You are greeted by a bright Living room with the south exposure sun, a sun kissed living room perfect for entertaining family and friends. The kitchen is spacious and big enough for any chef, with modern tiled back splash, stainless appliances, spacious central island, quartz countertops with tons of space and lots of storage in the cabinets. It has a patio door leading to a balcony with BBQ hook up/ glass railings a nice spot to unwind with expansive views of the community. The primary suite has a large window that allows tons of natural light. A walk-through closet leads to a spacious 4 piece ensuite that includes double sinks and an executive shower. The second bedroom can function as a guest bedroom or home office that is next to the additional 4 piece bath. An assigned storage locker will allow you to store your winter tires and athletic gear, while the titled heated underground parking will keep you safe and comfortable year-round. Conveniently located close to shopping and transit. Call today to book a private viewing of this property. (id:51989)
Real Broker
4, 13520 Township 744 Road
Joussard, Alberta
Escape to your private retreat on 3 acres of pristine lakeside property in Southwest Shores Estates, Joussard, AB. This stunning 3-bedroom, 2-bathroom air-conditioned home boasts floor-to-ceiling windows throughout the open-concept kitchen, dining, and living areas, flooding the space with natural light. The south-facing sunroom/family room offers a cozy spot to relax while taking in the serene surroundings. The custom kitchen features quartz countertops, a central island with stools, and high-end cabinetry & black stainless steel appliances, perfect for entertaining. Step outside onto the east-facing deck with maintenance-free composite decking, ideal for morning coffee with a view.The property includes a 16’ x 24’ custom wood-heated gazebo on a stamped concrete pad, perfect for year-round enjoyment. For the hobbyist or tradesperson, the 40’ x 64’ heated shop is a dream come true, complete with infrared overhead heat, a hoist, a 3-piece washroom, washer/dryer setup, metal-clad walls and ceiling, 220-amp plug-ins, and two oversized garage doors (12’ and 10’ high).Additional amenities include two guest cabins (one with a 2-piece washroom, both with kitchen facilities), an enclosed 3-piece outdoor bathroom with running water, and four full-service RV parking spots.Nestled among trees for ultimate privacy, Southwest Shores Estates offers a private playground, beach access, and the option to place a boat lift, keeping your watercraft ready for adventure all summer long. Whether you're seeking a peaceful getaway and/or an entertainer’s paradise, this property has it all. Don’t miss your chance to own a slice of lakeside luxury! (id:51989)
Grassroots Realty Group - High Prairie
Unknown Address
,
A rare opportunity to acquire a well-established, fully operational printing business located in Southeast Calgary. This versatile business offers a wide range of services, including graphic design, printing, signs and banners, large-format printing, promotional products, garment printing and embroidery, finishing services, copying and scanning, rubber stamps and nameplates, commissioner for oaths services, and shipping. The business also benefits from a strong online presence. Monthly rent includes operating costs. Please note: All inquiries are by appointment only. Do not approach staff or visit the clinic without prior scheduling. Contact us today to learn more. (id:51989)
Real Estate Professionals Inc.
32 Oak Avenue W
Brooks, Alberta
Welcome to 32 Oak Ave, Brooks, AB a cozy and charming one bedroom home perfectly designed for comfort and functionality. Ideal for first-time buyers, couples, or investors, this delightful property is move-in ready and set on a generously sized lot, offering ample space for future expansion or outdoor living. The property also features a spacious 16x12 shed, perfect for additional storage or as a workshop space. Enjoy peace of mind with a durable metal roof and appreciate that the current owner is willing to leave behind an extensive list of furniture items ensuring a seamless transition into your new space. The practical layout maximizes living areas, providing both warmth and functionality throughout. Situated in a convenient and friendly neighborhood, this property presents an excellent opportunity for anyone seeking affordability and ease. Don't miss the chance to own this comfortable, ready to enjoy home at 32 Oak Ave your perfect starter home or investment awaits! (id:51989)
Cir Realty
Sw 17-68-23-W4
Rural Athabasca County, Alberta
#1 of four quarters offered for sale. NE of Island Lake in Athabasca County. #4 soil. Excellent grain or forage land. 65 acres seeded. Lots of crown land in the area, and lots of wildlife. This quarter is well suited for recreation or farming. Surface revenue of $2162/year. Offered by sealed tender closing May 14 at noon. Buy one, several, or all four quarters. Fast possession available for a 2025 crop (id:51989)
Royal LePage County Realty
285, 2300 13 Street N
Lethbridge, Alberta
Welcome to this 3-bedroom, 1-bath mobile home—perfect for first-time buyers, downsizers, or those looking for a budget-friendly alternative without sacrificing comfort. Backing onto a beautiful greenspace, this property is nestled in a quiet, community-oriented mobile home park, and offers a cozy and functional layout, featuring a bright living area, a spacious eat-in kitchen, and three comfortable bedrooms. Outside, enjoy a private yard space, a handy storage shed, and off-street parking. The leased lot keeps costs low while still offering a sense of homeownership and privacy. Located close to schools, shopping, and public transit, this home is an excellent opportunity, with a little vision and personal touch, to get into the market or enjoy simplified living. (id:51989)
Grassroots Realty Group
13429 104a Street
Grande Prairie, Alberta
STUNNING TWO-STOREY HOME LOCATED IN ARBOUR HILLS!!!! This home is Built by Dirham Homes and has 3 bedrooms and 2 1/2 bathrooms with 1415 sq ft. You will be impressed with the beautiful kitchen which features quartz countertops, a large island with an eating bar, grey cabinets, tile backsplash, and stainless steel appliances. The open-concept dining and living room are perfect for entertaining. Vinyl plank flooring throughout the main floor. There is also a 2 piece bathroom on the main floor. The upstairs has a primary suite with a walk-in closet and a 3 piece ensuite, bedrooms 2 and 3, a laundry room, and a 4 piece main bathroom. Home also has AC!!! The basement is undeveloped and can be developed with a family room, 4th bedroom, and bathroom. The garage is 22 x 24 and heated!!! The backyard is landscaped, there are no rear neighbors, fully fenced, and a large wooden deck. Book your showing today!!! (id:51989)
RE/MAX Grande Prairie
121, 7 Westwinds Crescent Ne
Calgary, Alberta
This well-maintained commercial property offers a strong income stream with multiple tenants already in place. The main floor features approximately 1,500 sq ft and is currently leased to a grocery store, ensuring consistent foot traffic and visibility. The upper floor includes three separately leased office spaces, along with a spacious reception area, kitchen, and a bathroom, providing functionality and appeal for professional tenants. Prime location with great access and long-term leasing stability makes this an ideal addition to any investor’s portfolio. (id:51989)
Century 21 Bravo Realty
112, 36078 Range Road 245a
Rural Red Deer County, Alberta
SELLING WAY BELOW APPRAISED VALUE ON FILE. ACREAGE-STYLE LAKE LIVING. Reserved Auction June 24th-26th. Rare 2.00 +/- acre property with a stunning executive walk-out bungalow — 5 bedrooms, 3.5 bathrooms and luxury at every turn! Parklike landscaping, water features and a world-class resort vibe set the stage. Built with energy-efficient ICF block foundation and walls, this home features a chef’s kitchen with petrified wood and granite sinks, double-edged granite counters and custom distressed cabinetry. The living room showcases a sleek linear fireplace surrounded by custom granite, marble, and slate wildlife artistry. The dream primary suite offers a huge soaker tub, double sinks, a walk-in shower, and a massive closet. Soak in lake views from the sprawling 35x17 south-facing deck or kick back in the private screened-in Sun/BBQ room. The fully finished walk-out and self contained basement with separate entrance is loaded with features: 10’ ceilings, a full second kitchen & bar with leathered granite, additional laundry washer/dryer combo, a gym room with backyard views, two more bedrooms, two oversized rec rooms, in-floor heat, and a full bath. Triple pane windows, central Air & roughed in for Hot tub. Ample opportunity here to generate extra income and revenue in such a highly sought after recreational destination conveniently located between Calgary and Edmonton. Build your own lakefront dock and boat slip. Some local residents also use the county trail and municipal reserve area just a short walk down a nature trial to enjoy the lake and dock boats. A super cute guest casita is ideally located right next to the water feature and yoga platform. Tucked away on the quiet SE end of the lake where birdwatching, privacy and fishing are all top of list. Your dream home is waiting! (id:51989)
Royal LePage Network Realty Corp.
#203 10633 81 Av Nw
Edmonton, Alberta
Nestled on a beautiful tree-lined street in Queen Alexandra, this bright and stylish condo offers unbeatable access to the University of Alberta, downtown, and the vibrant Whyte Avenue district—all just minutes away. Whether you walk, jog, or bike, everything you need is within reach. This unit features an upgraded kitchen with modern cabinets and countertops, a renovated bathroom featuring a sleek stand-up shower, large bedroom and durable laminate flooring throughout. The spacious living area opens to a generous-sized deck through oversized patio doors, flooding the space with natural light. Perfect for students, university staff, young professionals, or investors. The well-maintained and popular building includes heat and water in the condo fees, and is close to shopping, public transit, and all major amenities. (id:51989)
RE/MAX Excellence
4415, 6 Merganser Drive W
Chestermere, Alberta
Welcome to Lake City, an exclusive community where the charm of suburban tranquility meets the sophistication of urban living. This brand-new, meticulously crafted 2-bedroom plus den, 2-bathroom residence offers an unparalleled living experience, having never been occupied and complete with full builder warranties for absolute peace of mind. Bathed in natural light from its coveted northeast exposure, this home features soaring ceilings adorned with modern pot lights, luxurious quartz countertops, full-height custom cabinetry, and a spacious, chef-inspired kitchen designed for both functionality and elegance. The expansive open-concept living and dining areas create an inviting space for relaxation and entertaining, while the thoughtfully appointed den offers a perfect private office or creative retreat. The primary bedroom is a true sanctuary, complete with a large walk-in closet and a spa-like ensuite finished with premium fixtures. A generously sized second bedroom and an additional full bath provide comfort and privacy for family or guests. Additional features include in-suite laundry, professionally installed blinds to maximize comfort and savings, and one secured underground parking space. Ideally located just five minutes from premier shopping destinations like Walmart, Costco, Cineplex, and an array of dining and entertainment options, this exceptional home offers the perfect blend of luxury, convenience, and lifestyle — an extraordinary opportunity not to be missed. (id:51989)
Century 21 Bravo Realty
1010, 930 6 Avenue Sw
Calgary, Alberta
Welcome home! Investors and first time home buyers alike, this is a great opportunity in a prime location of the city. This south-facing condo in Vogue, a like-new premium West-End building minutes to the LRT, river paths, downtown core, shops, services & dining. This sunny 1-bed unit showcases high-end finishes with contemporary cabinetry, Quartz counters, subway tiled backsplash, & stainless steel appliances including a built-in microwave & Fisher Paykal French door fridge. An open concept plan boasts elevated ceilings, engineered hardwood floors, floor-to-ceiling windows, and an extra-large balcony w/ gas hookup. The bedroom includes a huge walk-through closet and 4-pc bath with quartz counters and tiled tub/shower. In suite laundry, titled indoor parking, & extra storage locker included. Amenities include central A/C, full-time concierge, elegant lobby, and 36th floor Sky Lounge with gym, studio space, meeting room, social room & rooftop terraces. Enjoy the view! (id:51989)
Exp Realty
274008 Township Road 224
Rural Rocky View County, Alberta
***This property is being sold by UNRESERVED ONLINE AUCTION through PREMIER AUCTIONS. Bidding starts on MAY 20th, 2025 and ends on MAY 27th, 2025. Property is SOLD to the HIGHEST BIDDER. No offers will be accepted before. Buyer’s due diligence must be done prior to auction day. All bidders must register with Premier Auctions.***Viewing Days: Monday, May 26, 2025 - 10am to 5pm *Please note that if this viewing day do not work for you, we are welcoming viewing by appointment as well. Directions: From intersection of HWY 22X and RGE RD 274, go South 1 mile. Turn West on TWP RD 224, property entrance is the first driveway on North side of road. Gate sign: 274008 TWP RD 224, Rocky View County.This one-of-a-kind 26.35 acre property is only 9 minutes from the City of Calgary and just 1 mile North of the beautiful 27-hole Serenity Golf Course. Rge Rd 274 is fully paved, bordering the property on the entire East side. Sporting nearly 3000 trees, this former tree farm is an ideal place to come in a build your dream home in a fully established yard site OR it provides the unique opportunity for future development and a lucrative investment opportunity. The property boasts (2) ponds and a WID irrigation canal that runs the west border of the property. The home on the property is 1285 sq ft with 2 bedrooms, 1 bathroom and a single attached garage. There is a double detached garage and a Quonset. There is a well, septic and power, the furnace is currently run on propane. In the winter of 2024/25, the propane bottle ran out, causing the furnace to shut off and now there are burst pipes in the plumbing. The furnace and hot water heater are not currently working and water damage to the floor was sustained. Selling with the home is the stove, dishwasher, washer, dryer, and window coverings. There is an equipment auction happening on the property on May 28th, 2025 and all unattached goods will be removed by June 4th, 2025. The propane tank, trailer, seacans and all outbuildings o n skids will be sold in the equipment auction and are not included with the property. With TLC, the property as it sits can be your country oasis yet with amenities such as pavement to the property and proximity to Calgary, this property could become a once-in-a-lifetime real estate investment with incredible returns. (id:51989)
RE/MAX Key
131 Cornerstone Avenue Ne
Calgary, Alberta
| Semi-Detached Home w/ Legal Basement Suite | Separate Entrances | Two Furnaces | Over 1550 sqft above grade | Detached Double Garage | Experience modern living in this impressive half-duplex offering nearly 2,250 sq ft of thoughtfully designed space. The open-concept main floor, with its expansive living and dining areas, is perfect for both everyday family life and hosting gatherings. Enjoy the elegance of 9-foot ceilings, a kitchen featuring a quartz countertop island and stainless steel appliances, upgraded recessed lighting, and luxury vinyl flooring throughout. Upstairs, discover three spacious bedrooms, including a serene primary suite with a 3-piece ensuite and walk-in closet. The additional two bedrooms also offer walk-in closets and abundant natural light. Adding significant value is the fully legal one-bedroom basement suite, complete with a separate side entrance and laundry, a full kitchen, a comfortable living area, and a 4-piece bathroom – ideal for rental income or accommodating extended family. Commuting is a breeze with quick access to Stoney Trail, Metis Trail, and 36 Street, and the airport is conveniently just a 10-minute drive away. This exceptional home blends style and functionality seamlessly. Being sold together with 135 Cornerstone Ave. Don't wait – book your showing today and envision your life here! Legal Suite is Registered with the City of Calgary, Sticker # is 921. (id:51989)
Cir Realty
7240 101 Av Nw
Edmonton, Alberta
INVESTMENT HIGHLIGHTS » Excellent location and frontage on 101 Ave. » 2023 traffic counts totaled over 13,000 VPD. » Current in-place rents are significantly below market suggesting strong future upside. » Strong upside potential via addition of pylon signage » Façade upgrades / renovation would further enhance future rental rate upside. (id:51989)
Real Broker
111, 383 Smith Street Nw
Calgary, Alberta
Welcome to The Maple, a beautifully designed 55+ residence in the serene University District. This highly desirable building offers exceptional access to all amenities, including grocery stores, Market Mall, Foothills and Children’s Hospitals, the University of Calgary, LRT, scenic walking and biking paths, and an off-leash dog park—everything you need just steps away.Inside, you’ll find a bright, open-concept layout with soaring 12-foot ceilings, luxury vinyl plank flooring, and quartz countertops. The spacious kitchen features a large island and flows seamlessly into the dining and living areas, opening onto a large ground-floor balcony complete with a natural gas hookup—perfect for outdoor living.The primary bedroom offers a walk-in closet and a private 4-piece ensuite. A second bedroom, an additional full bathroom, and a separate laundry closet with washer and dryer provide comfort and convenience.Residents also enjoy access to select amenities at the adjoining Brenda Strafford senior care building, including a fitness centre, wellness and social programs, a bistro, and a hair salon.Additional features include a titled underground parking stall and visitor parking.This is more than just a home—it’s a lifestyle. Book your private showing today! (id:51989)
RE/MAX Real Estate (Mountain View)
604 Skyview Ranch Grove Ne
Calgary, Alberta
***Townhouse Corner Unit | Low Condo Fees | Finished Basement***Beautiful and bright 2 bedroom, 3.5-bathroom corner unit townhome located in the desirable Arrive at Skyview Ranch Arbours. Offering approx. 1,250 sqft of above-grade living space, plus a fully finished basement, this home blends functionality, modern finishes, and unbeatable value—ideal for first-time buyers, families, or investors.The open-concept main floor features LVP and ceramic tiles, a spacious living and dining area, and a modern kitchen with white cabinetry, stainless steel appliances, and a large center island. As a corner unit, it offers extra windows for abundant natural light. A private back patio is perfect for BBQs and outdoor relaxation, while a 2-piece powder room adds main-floor convenience.Upstairs, the primary suite boasts vaulted ceilings, a walk-in closet, and a 4-piece ensuite. Another bedroom, a second full bath, and upper-floor laundry provide smart and family-friendly functionality.The fully finished basement includes a large rec room—great for a gym, office, or media room—plus a 3-piece bathroom.Additional Highlights:- Approx. 1,250 sqft above grade- Fully finished basement with rec room + full bath- Attached single garage + full driveway (2 parking spots total)- Visitor parking steps away- Low condo fees include landscaping, snow removal & playground access- Corner unit with added space, light, and privacy- 5 minutes to major grocery stores and banks- 15 minutes to Calgary International Airport and CrossIron Mills- Close to schools, parks, shopping, restaurants, and transit Don’t miss your chance to make it yours—book your private showing today! (id:51989)
Exp Realty
5830 45 Avenue
Red Deer, Alberta
A modern masterpiece. Unlike any other home in Red Deer. This property is located on a tree lined street down by the Red Deer River where every detail was thoughtful. Truly a showstopper, inside and out. The curb appeal is the complete package - pitched roof lines – black trimmed windows from floor to ceiling, several convenient touches such as irrigation right to the flower pots on the front steps, exposed aggregate driveway and professional landscaping. The main floor plan of this home is purposeful and intricate in detail throughout. Gather in the spacious living room with beautiful natural lighting and powered window treatments for privacy. The stunning vertical fireplace will definitely set the mood into the dining area and the kitchen area as well. They say kitchens are the heart of a home and this one is generous! Subzero & Wolf Appliances. Waterfall quartz island with an undermounted sink, seating & additional cabinetry space. You'll love all the toe-kick & recessed lighting details, the abundant wine rack w/ brick wall compliments to match the fireplace & kitchen feature wall. A window light backsplash will have you enjoying every morning with the sun shining through as you prepare breakfast. To finish off the heart of the home; you'll appreciate the cabinetry to the ceiling & ornamental light fixtures. Upstairs will take your breath away. The primary suite does not disappoint. An expansive space complete with a large walk-in closet; a 6pc. ensuite bathroom including a water closet. The custom tiled shower with full glass enclosure if you wish to add a steam unit. A soaker tub with a ceiling fill right next to the double sided fireplace so you can relax in every corner. The floating vanity is a true statement piece with double sinks, wall mounted taps and designer tile right to the ceiling. Now imagine waking up and smelling a fresh pot of hot coffee brewed right from your fully equipped wet bar just steps from your bed. Next imagine taking a step further o ut onto your beautiful upper deck with tree line views of the River. Enjoy the hot tub or simply sit and listen to the birds. To finish the second floor you'll find another large sized bedroom/home office and another full bathroom. This bathroom features stunning tile features and vaulted ceiling for a grand feel. The lower level of this home is fully finished with a theatre area including a 120' screen + projector and tiered seating. There’s also a dedicated workout/sauna space, plus another bedroom and bathroom perfectly suitable for guests or perhaps a family member who craves their own space. Other features of this home include: a custom built wood staircase, metal railings entirely custom to this home, built in stair lighting, central AC, heated garage with epoxy floors, custom built shed to match main exterior, Californian vinyl fencing, Sonos built-in sound system, water softener, several built-in storage features and so much more you'll have to book a viewing to soak it all in. (id:51989)
Century 21 Maximum
12820 Hudson Wy Nw
Edmonton, Alberta
This beautifully maintained home with a walkout basement offers an exceptional layout and a gorgeous lake view... it is the ideal home for a large or growing family! The main level features a bright living room, a family room, dining area and a spacious kitchen with ample cabinetry and a large walk-through pantry. Upstairs, you’ll find four generously sized bedrooms, a full bath and the master suite with 4 piece ensuite. Plus there is a laundry shoot for added convenience. The fully finished walkout basement adds incredible value with a second kitchen, complete with a refrigerator, stove, and hood fan, plus a 5th bedroom, making it perfect for extended family or guests. New flooring and light fixtures on main floor, roof in 2018, H2O tank in 2019, and furnace in 2018. A rare find in a prime location—don't miss out! (id:51989)
RE/MAX Elite
29 Darling Crescent
Red Deer, Alberta
SEMI DETACHED BI-LEVEL ~ FULLY DEVELOPED WITH 5 BEDROOMS (3 up, 2 down) AND 2 BATHS ~ SUNNY SOUTH FACING BACKYARD ~ Covered front entry welcomes you and leads to a foyer with high ceilings that open to the upper level ~ Open concept main floor layout is complemented by soaring vaulted ceilings that create a feeling of spaciousness ~ The living room is filled with natural light from a large bay window that overlooks the front yard ~ The updated kitchen offers an abundance of white shaker style cabinets with a built in pantry, tons of counter space including a large island, full tile backsplash and opens to the dining room where you can easily host gatherings ~ Garden door access from the dining room leads to a huge, partially covered south facing deck and backyard ~ The primary bedroom can easily accommodate a king size bed plus multiple pieces of furniture and offers dual closets ~ 2 additional main floor bedrooms are both a generous size ~ 4 piece main bathroom ~ The fully finished basement has large above grade windows and offers a spacious family room, 2 large bedrooms, a 5 piece bathroom with dual sinks and a linen closet, laundry and tons of space for storage ~ The sunny south facing backyard is landscaped with well established trees, shrubs, and perennials, has raised garden beds, enclosed storage below the deck, and is fully fenced with back alley access ~ Excellent location; steps to two large green spaces and walking trails with multiple schools (all grades), parks, playgrounds, rec centre and excellent shopping plazas all within walking distance. (id:51989)
Lime Green Realty Inc.
505, 37543 England Way
Rural Red Deer County, Alberta
Located in the adult side of Waskasoo Estates, age 40+, this well cared for home has an attached 28'5 x 17'6 garage (through a breezeway). There are 3 bedrooms. The primary has an ensuite with double French doors, a large vanity and a soaker tub with shower. The kitchen has raised panel cabinets, comes with the appliances, there is a built in hutch, 3 skylights and a vaulted ceiling which carries into the living room that features an electric fireplace. There is a 4 pce bath and laundry area with the washer/ dryer and cabinets. Beautiful yard with unistone patio, several spruce trees and it looks out onto a heavily treed forest with lots of wildlife. (id:51989)
Century 21 Maximum
203, 1710 11 Avenue Sw
Calgary, Alberta
Welcome to Unit 203 at 1710 11 Ave SW – a beautifully updated 2-bedroom, 1-bath apartment that combines comfort, convenience, and modern flair. Freshly painted throughout with brand new plush carpeting, this bright and inviting space is move-in ready. The sleek kitchen features updated quartz countertops and ample cabinet space, perfect for cooking and entertaining. The open-concept living and dining area offers a seamless layout with large windows for plenty of natural light and access to your private balcony – an ideal spot to relax or enjoy your morning coffee. Both bedrooms are generously sized, and the full 4-piece bathroom is fresh and well-maintained. You'll also appreciate the convenience of in-unit laundry with almost new washer and dryer, a rare find at this price point! Located just steps from the Sunalta LRT station, and close to parks, schools, downtown, and the shops and restaurants of 17th Ave. Plus, heat, water, and sewer are included in the condo fees – helping you stay on budget. Perfect for first-time buyers, or savvy investors, this unit offers all the essentials in a central, walkable location – without breaking the bank! (id:51989)
Real Broker
667 Wolf Willow Boulevard Se
Calgary, Alberta
Welcome to this beautifully crafted brand new semi-detached (half) duplex, located in the vibrant and fast-growing community of Wolf Willow SE! Thoughtfully designed and built for modern living, this home is the perfect opportunity for homeowners or investors alike. The open-concept layout offers seamless flow from the living room to the kitchen and dining area — perfect for entertaining and everyday living. Downstairs, the unfinished basement comes with a separate side entry, 9-foot ceilings, and rough-ins already in place — making it ready for development into a 2-bedroom legal suite (subject to city approvals). Whether you're looking to generate rental income or accommodate extended family, the possibilities are endless. Located in Wolf Willow, a dynamic new community along the Bow River, you’ll enjoy proximity to nature, shopping, schools, and major roadways, all while investing in an area with strong future growth. Don't miss this exciting opportunity to own in one of Calgary's most promising new neighborhoods! (id:51989)
Century 21 Bravo Realty
#416 10118 106 Av Nw
Edmonton, Alberta
Experience vibrant downtown living! This modern one bedroom condo offers 600 sqft of smartly designed space filled with natural light. The open-concept living area impresses with its lofty ceilings and expansive windows, creating a bright and spacious atmosphere. The kitchen is appointed with honey-toned cabinetry, stainless steel appliances, gorgeous counters & functional island ideal for casual meals or entertaining. Light coloured flooring and clean lines add to the contemporary vibe. The generous bedroom features built-in closet organizers with stylish frosted glass doors. Whether you’re heading to Rogers Place for a game, catching a concert, or enjoying the restaurants and nightlife nearby, you’ll love having it all just steps away. Close to MacEwan University and the Ice District, this unbeatable location is perfect for students, professionals, or anyone looking to live the downtown lifestyle! Short term rental is allowed, and pets allowed (with board approval) (id:51989)
RE/MAX Excellence
1019 7 Street W
Barnwell, Alberta
Beautiful inside and out, this 2053 square foot 1.5 storey home has all the good stuff. Large open kitchen with 9 foot ceilings and floor to ceiling cabinetry as well as a large island with granite counter tops. Family can sit around while dinner is being prepared and discuss the day. Wide open dining room and living room with cozy natural gas fireplace. Huge windows with bright natural light and large east facing rear deck makes for a happy area for the whole family. Huge main floor laundry and storage off a TRUE double car garage. Moving on to the second floor, the 9 foot ceilings continue to allow extra natural light. The home boasts wide stairways allowing easy two way passage for the whole family. Huge master bedroom connected to a master ensuite bathroom with double sinks, large shower and large walk-in closet. Upstairs has two additional bedrooms and a 4 piece bathroom. The basement is partially finished with 2 bedrooms and large family room with large bright windows. Another potential bathroom has been roughed in and there is also a storage room. This home is accompanied by a very large yard with room to drive beside the house on either side. Front driveway is constructed with exposed aggregate concrete allowing for 2+ parking. (id:51989)
Royal LePage South Country - Taber
2027 42 Avenue Sw
Calgary, Alberta
OPEN HOUSE MAY 3RD & 4TH 2-4PM Welcome to this beautifully finished home in one of Calgary’s most desirable neighborhoods—Altadore. Perfectly situated on a sought-after north/south-facing lot, this property is just steps from Flanders Park and a short walk to all the amenities, shops, and restaurants in vibrant Marda Loop. Inside, you’ll find a thoughtfully designed main floor with an open-concept layout that’s ideal for everyday living and entertaining. The cozy great room features a sleek tile-surround fireplace, while the spacious mudroom and convenient powder room offer added functionality. Warm hardwood flooring runs throughout, adding a touch of natural charm and continuity to the space.The heart of the home—the gourmet kitchen—is a true showstopper. It boasts custom cabinetry, quartz countertops, a large central island, stainless steel appliances including a gas range, a new built-in microwave, and a bonus bar fridge, making it a dream space for any home chef. Upstairs, you’ll find three generously sized bedrooms, a second bathroom, and a smartly designed built-in workspace that's perfect for working from home or homework time. The spacious primary suite is a true retreat, complete with a 5-piece ensuite and walk-in closet that’s sure to impress. Fresh new carpeting (installed in 2023) adds comfort and warmth throughout the upper level.The fully developed basement offers even more space to relax and entertain with a large family/rec room, a built-in wet bar with an additional bar fridge, a fourth bedroom, and a beautiful full bathroom. It also features brand-new carpeting (2023), making it feel fresh, cozy, and ready to enjoy. This home has been thoughtfully maintained and updated over the years, including a new roof in 2017, full interior painting in 2023, and major mechanical upgrades, a new furnace and water softener in 2020, plus a brand-new hot water tank in 2024—providing peace of mind for years to come. The south-facing backyard is a private retreat , perfect for both quiet mornings and lively evenings. It features an exposed aggregate patio, a raised brick sitting area, and a retractable awning for shade on sunny days, the wired-in string lighting adds a cozy, relaxed vibe—great for winding down or entertaining —making it the perfect space to lounge with family and friends, day or night. Additional features include air conditioning, and a double detached garage. Don’t miss your chance to own this incredible home in a prime location. Contact us today to book your private showing! (id:51989)
RE/MAX Real Estate (Central)
5004-5008 50 Av
Breton, Alberta
Commercial free-standing building sitting on two lots. It is located on the Main Street in the village of Breton. Ideal for a retail store or a restaurant with a sitting capacity for approximately 70 persons, and lounge area for approximately 50 persons. The building is in a good condition, as it is well maintained. Rear alley access. A busy and growing community with an oilfield and agriculture base. 30 minutes drive to the Pigeon and Buck Lakes. Approximately 1 hour drive to SW Edmonton. Great opportunity for a family business. (id:51989)
Century 21 All Stars Realty Ltd
1109 17 Street N
Lethbridge, Alberta
Attention first-time buyers or investors! Here's a great opportunity to build some equity! Located on a quiet Northside street, within walking distance to schools, swimming & shopping is this great little bungalow with TWO GARAGES!! Featuring two main floor bedrooms, one bathroom, main floor hardwood & laminate flooring with a stainless steel fridge, pantry & updated main floor windows. There's a basement family room, storage room and laundry. This property has seen updates to the furnace (2022) and shingles (2023). There's central air as well. Located on a large 50 x 121 lot with an attached 13 x 25 garage & detached 14 x 22 garage. There's also a front driveway & RV parking. Fully fenced and landscaped, there's plenty of value here. (id:51989)
Royal LePage South Country - Lethbridge
10 Wolf Hollow Way Se
Calgary, Alberta
Welcome to 10 Wolf Hollow Way – A Former Showhome Packed with Upgrades and Style!Located on a spacious corner lot just steps from the serene pathways of Fish Creek Park, this 3-bedroom, 2.5-bathroom gem offers the perfect blend of comfort, elegance, and future potential.As a former showhome, no detail was spared. Step inside to discover a gourmet kitchen complete with a gas range, stainless steel appliances, and sleek finishes – ideal for cooking enthusiasts and entertainers alike. The open-concept main floor flows effortlessly to the rear deck, perfect for summer BBQs, with the added bonus of back lane access and a double attached garage featuring epoxy-coated floors.Upstairs, you’ll find 3 generously sized bedrooms, an upper-floor laundry room for added convenience, and a luxurious primary retreat. The home also includes air conditioning, an irrigation system, and a side entry – perfect for a future basement suite or multi-generational living. future suite depends on the Municipality or City’s approval.Enjoy the added space and privacy of a large corner lot, with professional landscaping and room to grow. Whether you’re relaxing indoors or exploring nearby nature trails, this home delivers both lifestyle and location.Don’t miss your chance to own this beautifully maintained and thoughtfully designed property in one of Calgary's most desirable communities! (id:51989)
Ally Realty
17 Sunset Crescent
Okotoks, Alberta
Spacious 5-Bedroom Home with Illegal Suite & Sunny South-Facing Patio, in the highly sought-after Neighbourhood of Suntree heights!Welcome to this gorgeous 5-bedroom, 3.5-bathroom home, offering about 2700 sq. ft. of living space and a fantastic layout! Built in 1992, this home boasts an open-concept main floor with vaulted ceilings, creating a bright and spacious feel, year round! The gorgeous kitchen is a chef’s dream, featuring granite countertops, an over-sized island, there is plenty of space to entertain. The basement is prepared for an illegal suite that comes with its own separate entrance, kitchen, and laundry, making it ideal for hosting guests (or rental income potential!) Step outside to the south-facing patio, where you’ll enjoy sunshine all year round! The backyard is fenced, with some trees and a fire pit, truly a peaceful setting. The heated, well-lit garage is perfect for keeping your vehicles warm during our Alberta winters, and has a side door to a path to the backyard. The matured neighbourhood of Sunset Crescent has many walking paths throughout, full-grown trees, and a central location at the North-end of Okotoks, you're close to everything! If you are looking for the perfect home to raise your family, this is a must-see home! Schedule your showing today! (id:51989)
Cir Realty
415 Morningside Crescent Sw
Airdrie, Alberta
Welcome home to 415 Morningside Crescent. This spacious 3-bedroom, two-story home offers over 2,300 square feet of living area and is sure to impress. Upon entering, you’ll be welcomed by an open-concept floor plan, starting with a beautifully remodelled kitchen featuring classic white cabinetry, newer appliances, stunning countertops, and a pantry that will leave you in awe. The main floor also boasts a generously sized living area with a gorgeous fireplace, perfect for entertaining, a large eating area ideal for family meals, and a versatile office space that could easily serve as a fourth bedroom. New flooring flows throughout the main floor, adding a fresh and modern touch, and the front hall closet offers plenty of room to store all your belongings.Upstairs, you’ll find three spacious bedrooms, including a master suite that is truly spectacular featuring a luxurious 5-piece ensuite with a standalone shower, corner tub, dual sinks, and a walk-in closet. The kids’ rooms share a convenient Jack-and-Jill bathroom, designed for ease and functionality. A great-sized bonus room offers the perfect space for family gatherings, and a large laundry area completes the top floor.Outside, you’ll enjoy the privacy of a spacious backyard with a covered deck, dog run, and ample space for a trampoline or pool. Central air and underground sprinklers make maintaining this home a breeze. Located on a quiet, family-friendly street, this home is within walking distance to multiple schools and offers easy access to the Deerfoot and downtown Calgary. Don’t miss out put this one on your must see list. (id:51989)
Real Broker
44 Rosevale Drive Nw
Calgary, Alberta
After 50 years of ownership, this meticulously and lovingly maintained 3-bedroom bungalow is now on the market! This property is one-of-a-kind. With a uniquely large reverse-pie lot (over 9100 square feet) it provides all the conveniences of inner-city living while experiencing the privacy, quiet, and established beauty of this little gem of a neighbourhood. The value of the location alone cannot be over-stated. It is steps from Confederation Park and is quietly situated in the desirable neighbourhood of Rosemont. The Rosemont Elementary school is just across the street and the south-facing living room looks onto a green space. It is 6 minutes to both the University of Calgary and the Southern Alberta Institute of Technology. It is 12 minutes to the Calgary Tower and City Centre. It is minutes away from the North Hill Mall, 16th Avenue, and the Calgary Winterclub. Inside, you will find original hardwood, finished in 1990. The bright kitchen nook overlooks a built-in sunroom backing onto the north/northeast facing backyard. The basement is developed with one bedroom, a three-piece bathroom, a large office area, and recreation room with ample built-in closet storage. Easily accessed from the back alley are two oversized double garages with a breezeway in-between, making for a total of 1100 square feet. Beside the garages is a large RV parking space. Along with all of this parking and/or workshop space, the large yard is beautifully landscaped with numerous raised planters and a lovely deck adjacent to the house. There is a restricted covenant on title, meaning that building in this area is restricted to single family dwellings with attached or unattached garages. (id:51989)
Century 21 Foothills Real Estate
1718 High Park Drive Nw
High River, Alberta
BACKING INTO A GREEN AREA, WALK-OUT HOME on large Lot in Highwood Village, High RiverWelcome to this stunning family two-storey walkout home, perfectly situated in the desirable NW neighbourhood of Highwood Village. Built in 2006 and nestled on an oversized 6,577 sq ft lot, this property backs onto a lush green space and is just minutes from the tranquil Highwood Lake — offering the perfect blend of nature, privacy, and convenience. Step inside to an inviting open-concept main floor, where you'll find a spacious family-sized kitchen featuring tile flooring, a large dining nook, and like-new stainless-steel appliances. Step out onto your private deck and enjoy your morning coffee while soaking in picturesque views of the green space and nearby pond. The bright and airy family room is designed for relaxation, complete with large windows that flood the space with natural light and a cozy gas fireplace. A formal dining room provides ample space for family gatherings and entertaining. A functional laundry/mud room with a sink completes the main level. Upstairs, NEWER CARPET has been installed throughout. The upper floor includes a cozy bonus room and three generously sized bedrooms, including a luxurious primary suite with a walk-in closet, breathtaking MOUNTAIN VIEWS, and a NEWLY RENOVATED spa-inspired ensuite. Enjoy a double vanity, standalone tub, glass-enclosed shower, and a private water closet. The professionally developed WALKOUT basement features in-floor heating, a spacious fourth bedroom with a walk-in closet, a full bathroom, and an expansive family/recreation room — all illuminated by large windows that continue the bright, open feel of the home. Additional highlights include an OVERSIZED garage, a dog run, and ample space for RV or boat parking. With direct access to the adjacent park and extensive green space, this home offers unmatched outdoor enjoyment right from your backyard.Don't miss this rare opportunity to own a beautifully updated home o n one of the largest lots in Highwood Village! (id:51989)
RE/MAX House Of Real Estate
67076, Range Road 151
Rural Lac La Biche County, Alberta
New Listing!This stunning two-story Georgian-style home offers over 5,000 sq ft of finished living space, including a fully developed walkout basement, and is situated on an expansive 142.24-acre property!The home features 8 bedrooms and 5 bathrooms, ideal for large families or multi-generational living. Step into the grand entrance and be impressed by the elegant decorative arches and pillars. You can also enter through the attached double garage, conveniently leading to a walk-through pantry just off the kitchen.Enjoy your morning coffee in the bright breakfast nook while taking in the serene views, or gather in the formal dining room for meals. The main floor includes a self-contained living area designed for accessibility, featuring a wide layout for wheelchair use, a cozy living room, a kitchenette, a luxurious bathroom with a soaker tub, wheel-in shower, and a private entrance with a ramp.Additional main floor highlights include a spacious laundry room and lowered countertops for ease of use. Upstairs, you’ll find 4 bedrooms and 2 full bathrooms—perfect for bedrooms, home offices, or hobby spaces. A wheelchair lift is also installed along the staircase to the lower level.The 2,000 sq ft walkout basement offers even more space with a large rec room, a dining area, and doors that open to a beautiful paving stone patio. This level also features a fully equipped secondary living space with a kitchen, pantry, dining area, living room, 2 bedrooms, a 4-piece bathroom, and laundry/storage space.Outside, the property offers incredible value:•A 2-car detached garage•A new metal barn with an overhead door and concrete floor—ideal as a workshop•Well-maintained corrals for livestock•A 30' x 10' storage building•A chicken coop•A bus stop shelter for the kidsWhether you’re dreaming of a peaceful family homestead, housing for workers, a potential outfitting business, or AirBnB business, this property has endless possibilities! The land includes open pasture , hay-ready clearings, wooded areas ideal for hunting, gravel deposits, and borders a small lake that attracts local wildlife.A registered well provides ample water for both the home and livestock. The house is efficiently heated with two furnaces—one gas and one wood-burning.Located just 15 minutes from both Lac La Biche and Plamondon, this unique and versatile property must be seen in person to be truly appreciated. (id:51989)
RE/MAX La Biche Realty
10 Centennial Place
Magrath, Alberta
This beautiful bungalow is tucked away on a peaceful cul-de-sac in the growing town of Magrath. Perfectly maintained and full of charm, this home features a lovely front yard and a spacious, fully fenced backyard—complete with a double-tiered deck, gazebo, garden, and shed. Inside, the main floor offers an open-concept layout that blends the kitchen, dining, and living areas into one welcoming space. With 2 bedrooms and 2 full 4-piece bathrooms, plus convenient main-floor laundry, this home is designed for comfortable everyday living. The fully finished lower level adds even more space with a huge family room, 2 additional bedrooms, another 4-piece bathroom, and a large storage room. An oversized double attached garage provides plenty of room for vehicles and storage. This home has had just one proud owner and is now ready for someone new to make it their own. (id:51989)
Sutton Group - Lethbridge
45424 Hwy 660 Hi
Rural Bonnyville M.d., Alberta
Secluded 5-bedroom, 3-bath ranch home on 60 acres, 5 minutes north of Bonnyville. Pride of ownership shines bright. Built in 2002, this fully developed custom built 3200' home features hardwood flooring on the main, a country-style kitchen with ample cabinetry, center island with open views to the dining/family room and easy access to the covered patio. Natural light from plenty of windows, some SHUTTERS complemented by two fireplaces. The property boasts a covered front veranda, rear deck, & an oversized heated attached garage with concrete apron and sidewalks. Apprx 40 acres are in hay, with additional cultivated land, rail corrals, round pen, shelter, auto waterer, garden areas, apple trees, and a dugout that retains water. Private water well (west side) & septic system (east discharge). HE furnace, ICF basement with in-floor heat & quality carpet, radiant garage heater, all makes for a cozy home & efficient utility bills. Long evergreen-lined driveway & yard ensures privacy with no neighbors in sight. (id:51989)
RE/MAX Bonnyville Realty
494 Rochester Terrace Nw
Calgary, Alberta
Welcome to the Aria at 494 Rochester Terrace, NW in prestigious Rockland Park. This fully finished estate home is where hotel chic meets luxurious living as soon as you step inside and has been recently submitted for a Calgary BILD Award! Soaring ceilings, abundance of natural light, grand lighting and meticulously chosen interior finishes creates an inviting space for all kinds of gatherings. The expansive open concept floor plan flows seamlessly from one room to the next. The gourmet kitchen features custom cabinetry and hood fan, gas cooktop with a pot filler, a waterfall island as well as a scullery prep kitchen. The main floor den is encased in glass for natural light yet still private with sliding doors. There is also a full bedroom and bathroom with shower on the main floor with cheerful decor and a custom velvety headboard. Warm oak hardwood, custom selected tiles adorn the main level with lighted wood stairs heading to the second level. The primary is an opulent retreat in itself with rich color and details, wall sconces and a glass wall complete with a spa-inspired ensuite bath with in floor heating, curbless shower, stand alone soaking tub, expansive vanity spaces, and a walk in dressing closet that would be the envy of all! Each additional bedroom upstairs has its own special touch with designer carpet as well as walk in closets and specially designed ensuites. A spacious loft bonus room separates the two front of home bedrooms, a nice space to enjoy family time. The fully finished basement offers an abundance of space for relaxation and entertainment. The flooring is a fun yet classic herringbone pattern along with a wet bar and beverage centre. A full bath with modern finishes as well as a bedroom and two separate recreations spaces. There is also ample unfinished space for storage and tech space if needed. This stunning home is placed on a lot backing onto an open green space and pathway system to enjoy the beauty of nature in this connected commun ity. Please see the additional photos and property video via the linked icons and book your property tour to enjoy this impressive home! (id:51989)
Ally Realty
106 Rideau Cr
Beaumont, Alberta
Build Your Legacy! This beautiful, freshly painted, 2-storey home offers wide open spaces and fantastic views as it backs onto the 15th green of the prestigious Coloniale Golf & Country Club! The main floor features a front den/office (currently used as a bedroom) with views of the yard and cozy verandah, a spacious great room with stone-surround gas fireplace, a bright white kitchen with brand new refrigerator and stove, a large island, and walk-through pantry. The generous dinette opens to a huge deck overlooking the golf course. Make your way to the second floor to a large bonus room, super convenient upstairs laundry (with brand new washer and dryer), 3 bedrooms including a spacious primary suite with a walk-in closet and 4-pce ensuite featuring a corner soaker tub and oversized shower. Updated lighting throughout and an oversized insulated garage completes the package. Close to all amenities, this home is perfect for families, entertaining, and enjoying the serenity of golf course living! (id:51989)
Exp Realty
66, 39 Strathlea Common Sw
Calgary, Alberta
Welcome to this elegant and thoughtfully designed freshly painted duplex located in the prestigious community of Strathcona Park in Calgary. This stunning home offers a perfect blend of luxury, comfort, and functionality, featuring 3 spacious bedrooms, 2.5 bathrooms, a bonus room, and an attached double car garage.Step inside to a bright and inviting main floor that showcases rich hardwood flooring, a granite kitchen island, and a state-of-the-art kitchen complete with a huge walk-in pantry—ideal for culinary enthusiasts. The open-concept layout also includes a cozy fireplace, formal dining area, and main floor laundry for added convenience. Step out onto the deck and enjoy your private outdoor space.Upstairs, you’ll find a large bonus room, two generously sized bedrooms, and a full bathroom. The primary suite is a true retreat, featuring a walk-in closet, and a luxurious en-suite bathroom with a standing shower and soaker tub.Strathcona Park is known for its mature trees, scenic walking trails, and peaceful residential charm. The community offers quick access to downtown Calgary, excellent schools, nearby shopping centers, and Westside Recreation Centre. Convenient public transportation options, including 69th Street LRT Station, make commuting effortless.Don’t miss your chance to live in one of Calgary’s most sought-after communities—this home offers a lifestyle of comfort, elegance, and convenience. (id:51989)
Cir Realty
474 Edgemont Dr Nw
Edmonton, Alberta
Welcome to this brand new home featuring a LEGAL SUITE, perfect for a growing family or investment opportunity! The main floor boasts 9' ceilings, creating an open and airy feel throughout. A convenient main floor bedroom and a 3-piece bathroom are perfect for guests or multi-generational living. The open-concept white kitchen is a chef’s dream, with a corner pantry and large island, ideal for meal prep and entertaining. The spacious living room provides a cozy space to relax, with direct access to the back deck and a double detached garage. Upstairs, you'll find three generously sized bedrooms, including the primary bedroom which offers a walk-in closet and a 3-piece ensuite. The second floor also includes a main 4-piece bathroom, a bonus room for added flexibility, and convenient upstairs laundry.The fully finished basement features a legal suite, complete with a full kitchen, living room, one large bedroom, 4-piece bathroom, and its own laundry facilities -perfect for renters or extended family! (id:51989)
RE/MAX Elite
65052 Twp Rd 442 119 Ascot Drive
M.d. Of, Alberta
Nestled on a picturesque 3.17-acre lot with mature trees and private walking paths, this charming home offers a peaceful retreat with plenty of space to enjoy the outdoors. Built in 1984 and offering 1,608 square feet of living on two levels. Main level features, office with built in book shelve, living room with n.g. fireplace, dining room, kitchen with island, 1/2 bath & laundry room. Second level features master bedroom, 4 pc bathroom, 2nd bedroom plus open loft/sitting area that could be turned into a 3rd bedroom. Basement is fully finished with family area additional bedroom & plenty of storage space. The home also offers an attached two car garage. The home has seen a number of important updates over the years, including shingles and a sunroom addition completed in 2005. Inside, you'll find triple-pane windows, a cozy gas fireplace, and a hot water system that contribute to both comfort and efficiency. The main bathroom has been tastefully renovated, and while the home is partially updated, there is still an opportunity for you to add your own personal touch. Step outside onto the deck to enjoy the serene setting, or take advantage of the circular paved driveway and the wiring already in place for a future hot tub. Whether you're looking for a quiet place to relax or a beautiful property to make your own, this home offers the best of both worlds. (id:51989)
Coldwellbanker Hometown Realty
#415 13625 34 St Nw
Edmonton, Alberta
South-Facing Condo Overlooking Greenspace, 2 Bed + 2 Bath + Underground titled Parking +Surface Parking Stall. Bright and welcoming, this south-facing 2-bedroom, 2-bathroom condo offers unobstructed views of the greenspace in a well-managed, adult- and pet-friendly building. The open-concept layout features a spacious living area and a functional kitchen with white cabinetry and generous counter space. The primary bedroom includes a walk-through closet and a private 3-piece ensuite. A second bedroom sits conveniently next to the full main bath. Enjoy the convenience of in-suite laundry with extra storage. Relax on your sunny balcony or take advantage of building amenities, including a social room and exercise equipment. One titled underground parking stall is included. Prime location—steps from bus routes, minutes to the Clareview LRT station, Clareview Town Centre, Tim Hortons, and local shopping. Quick access to Yellowhead Trail and Anthony Henday Drive makes commuting a breeze. (id:51989)
Mozaic Realty Group
#121 4309 33 St
Stony Plain, Alberta
Welcome to Station 33! This bright and modern 2-bedroom condo is a fantastic opportunity for investors with this cash-flowing unit or anyone seeking low-maintenance, high-appeal living. With an open-concept layout, stylish kitchen, and in-suite laundry, it’s designed for today’s lifestyle. Enjoy a cozy living area that opens to a private patio—perfect for relaxing or entertaining. Underground parking adds year-round convenience. Located in a desirable area with great rental potential, this unit is ideal for professionals, first-time home buyers, or as a turnkey investment. Modern, convenient, and ready to go! (id:51989)
RE/MAX River City
7 Hammett Ga
Spruce Grove, Alberta
Beautiful Family Home in a Prime Location! Welcome to this charming and well-appointed home nestled in a family-friendly neighbourhood just steps away from schools, playgrounds, tennis courts, walking trails, shopping, restaurants, dog park and a golf course—everything you need is right at your fingertips! Inside, you’ll find the open-concept main floor boasting a large island with granite countertops, abundant lighting, and large windows that flood the space with natural light. The beautiful electric fireplace adds a cozy touch to the living area, perfect for relaxing evenings. The kitchen is a chef’s dream with an induction stove, air fryer oven & a large granite island. Enjoy the convenience of a walkthrough pantry and plenty of storage space throughout the home. Upstairs you will find a spacious master bedroom featuring a walk-in closet and a private ensuite bathroom. The low-maintenance fenced backyard is ideal for entertaining, complete with a deck and fire pit—perfect for summer nights. (id:51989)
Royal LePage Prestige Realty
203, 315 9a Street Nw
Calgary, Alberta
Welcome to this charming 1 bed, 1 bath condo located in the heart of Sunnyside/Kensington, one of Calgary’s most vibrant and walkable neighbourhoods. Great for students, first-time buyers, or savvy investors looking for a well-located and low-maintenance property. With quick access to SAIT and the University of Calgary, plus the Sunnyside LRT station just steps away, this location is perfect for students commuting to class or parents seeking a smart place for their child to live while studying in Calgary. This almost 600SF condo features an open-concept layout with stainless steel appliances, shaker-style cabinetry, and granite countertops. The spacious bedroom includes a walk-in closet, and the west-facing windows flood the unit with natural light all day. Enjoy the convenience of in-suite washer/dryer and a full sized appliances including dishwasher, fridge, and stove. A 4-piece bathroom and sleek concrete flooring throughout add to the low-maintenance appeal of this unit. All utilities are included in the condo fees water, heat, and ELECTRICITY, making it even more budget-friendly. You’ll also have one designated parking stall with a plug-in, and you're just one block from Safeway for added convenience. Located minutes from downtown and surrounded by cafes, restaurants, nightlife, boutique shops, and river pathways, this is an unbeatable opportunity to live or invest in one of Calgary’s most desirable communities. (id:51989)
Real Broker
548 Copperfield Boulevard Se
Calgary, Alberta
This home is priced to sell at a fantastic deal! Welcome to this freshly painted, fabulous detached home with 5 bedrooms and 3.5 baths, BACKING ONTO GREEN BELT & PATHWAY SYSTEM that leads to a KIDS PLAYGROUND and POND. The family-friendly neighborhood of Copperfield welcomes you to this upgraded home with noteworthy features including central AC, central vacuum, water softener, custom built-ins, high gloss cabinetry, wine fridge, stainless steel appliances, and a fully landscaped yard with a large garden storage shed. The main floor boasts hardwood flooring with a spacious entryway. Make your way into your perfectly situated open concept living room with a cozy gas fireplace, dining room, and chef's kitchen. Your kitchen offers an abundance of storage space, raised breakfast bar, gas range, and walk-in pantry. The dining room has custom gloss finished built-in cabinet storage and is a fabulous space for entertaining that opens into enormous 2-level decks perfect for large gatherings. Upstairs, you'll find your bonus room/home office with built-in workspace. The master suite is spacious and overlooks your meticulously landscaped backyard. Your new en-suite bathroom features a fully tiled shower, soaker tub, and walk-in closet. Two additional bedrooms, a full bathroom, and laundry room complete this level! The basement is newly developed with a second master bedroom, additional bedroom, rec/game room, and second laundry room. You will notice the pride in ownership from the moment you step foot inside. This house offers easy access to STONEY & DEERFOOT TRAIL and Calgary Transit. Copperfield is close to amenities like schools, shopping, restaurants, parks, and playgrounds! Come and visit us today. (id:51989)
Royal LePage Metro
30 Nolanhurst Gardens Nw
Calgary, Alberta
**OPEN HOUSE MAY 4 1PM-3:30PM** Welcome to 30 Nolanhurst Gardens NW, a beautifully upgraded and meticulously maintained Pacesetter Denali 4 model located in the desirable and family-friendly community of Nolan Hill. This fully finished home offers nearly 3000 sq ft of thoughtfully designed living space across all three levels, with exceptional curb appeal and a low-maintenance front yard that sets the tone for the quality found throughout. As you step inside, you're greeted by a spacious front foyer that opens to a private main floor office, enclosed with French doors and styled with designer wallpaper—making it an ideal space for working from home. The open-concept main level features 9’ ceilings, upgraded lighting, and durable laminate flooring, seamlessly connecting the main floor. The heart of the home is the chef-inspired kitchen, showcasing white quartz countertops, dark espresso cabinetry, and an upgraded stainless steel appliance package, including a gas cooktop, chimney-style range hood, and a convection wall oven. A convenient walk-through pantry leads directly to the garage. The bright and spacious dining area is designed for entertaining and family gatherings, with access to the sunny deck. The adjacent living room is warm and inviting, centered around a gas fireplace with modern tile surround, creating the perfect spot to relax at the end of the day. Upstairs, you'll find a well-appointed central bonus room, ideal for cozy family movie nights. The generous primary suite is a true retreat, complete with a walk-in closet and a spa-inspired 5-piece ensuite featuring dual sinks with quartz countertops, a soaker tub, and a separate shower. Three additional bedrooms are well-sized and share a beautifully finished 5-piece main bathroom, also with dual sinks and quartz counters—ideal for a busy family. The laundry room is conveniently located on this level and includes a brand-new washer and dryer. The builder-finished basement expands your living space with a large recreation area perfect for a home theatre or games room, a 5th bedroom, a 3-piece bathroom with an oversized shower, and a second den/office—ideal for a gaming setup, craft room, or study area. Step outside to a low-maintenance backyard featuring vinyl fencing, a concrete patio perfect for relaxing around a fire pit, and enough space for a trampoline or outdoor play area. A rear gate offers direct access to the alley, and the Gemstone exterior lighting enhances both curb appeal and seasonal ambiance. Additional features include central air conditioning, custom blinds - including blackout blinds in all bedrooms, a water softener, and an insulated garage with professionally finished epoxy flooring. New roof, siding, garage door, eaves and downspouts completed Oct 2024. Located in one of NW Calgary’s most sought-after communities, this move-in-ready home is close to parks, pathways, schools, shopping, and major commuter routes. (id:51989)
Century 21 Masters
618 176 Av Nw
Edmonton, Alberta
The Deveraux duplex is a testament to Sterlings' commitment to quality & refined living. The main & basement levels are adorned with 9' ceilings and LVP flooring throughout. The open-concept main floor features a bright great room, a spacious dining area, and a central kitchen with quartz countertops, a flush eating ledge, full-height backsplash, soft-close cabinets, an undermount sink, and an over-the-range microwave. A sunny nook, walk-in pantry & half bath complete the main level. The rear entry leads to a parking pad, with the option to upgrade to a det dbl garage. The upper floor offers a stunning primary suite complete with a walk-in closet & 3pc ensuite that includes a tub/shower combo. Two additional bedrooms, a main bath, upper laundry, and a versatile loft add extra space for work or play. The Deveraux includes a separate side entry and basement rough-ins for future development. This half duplex blends modern design, everyday functionality, and lasting value. (id:51989)
Exp Realty







