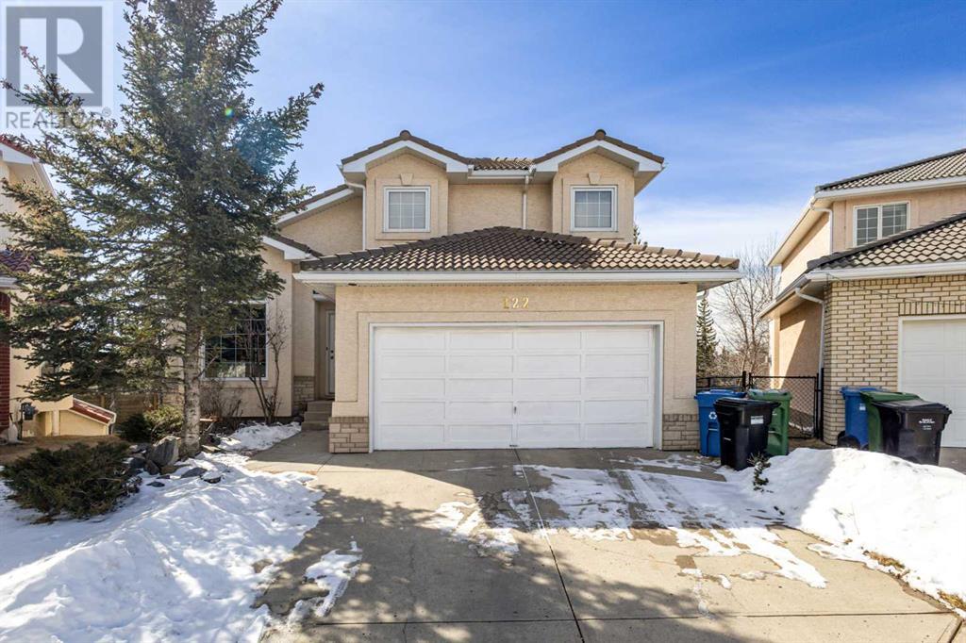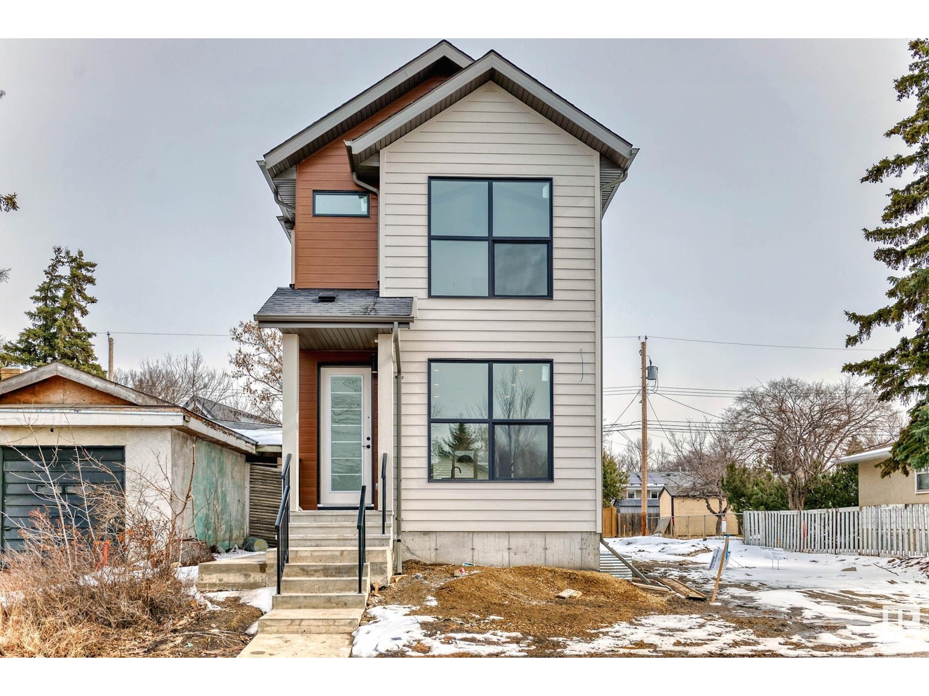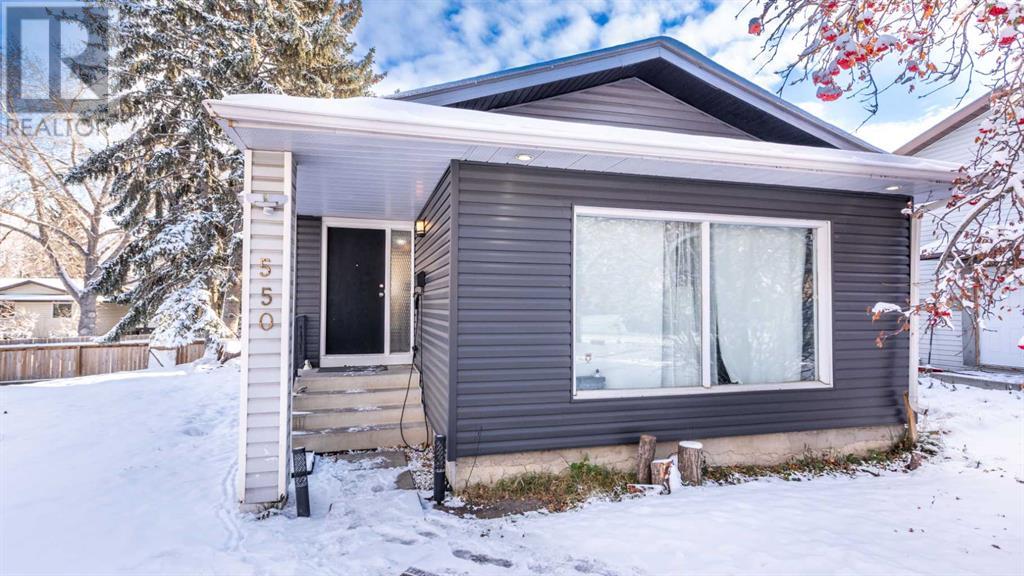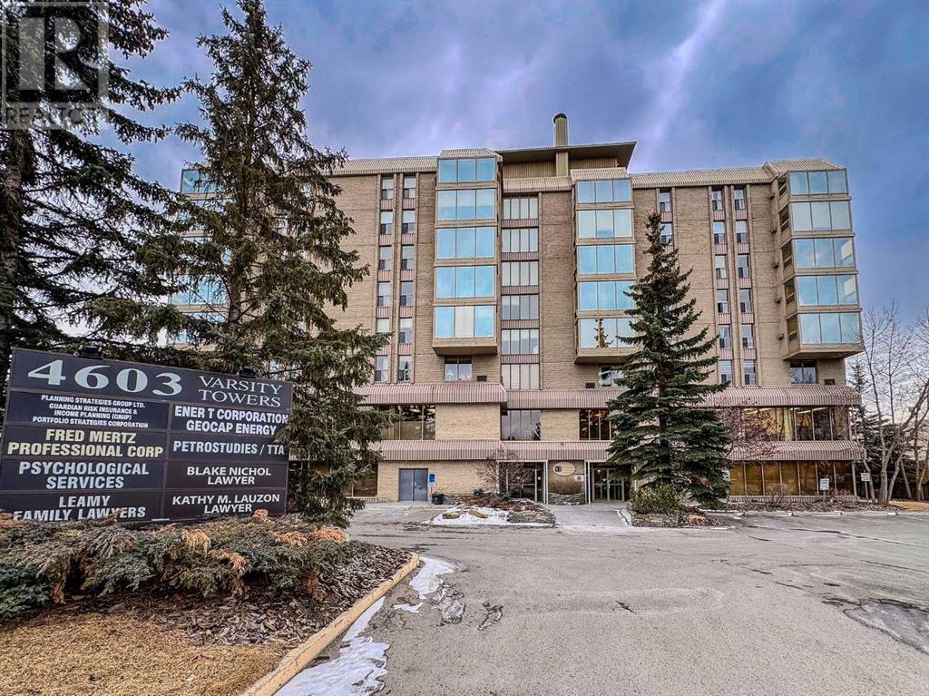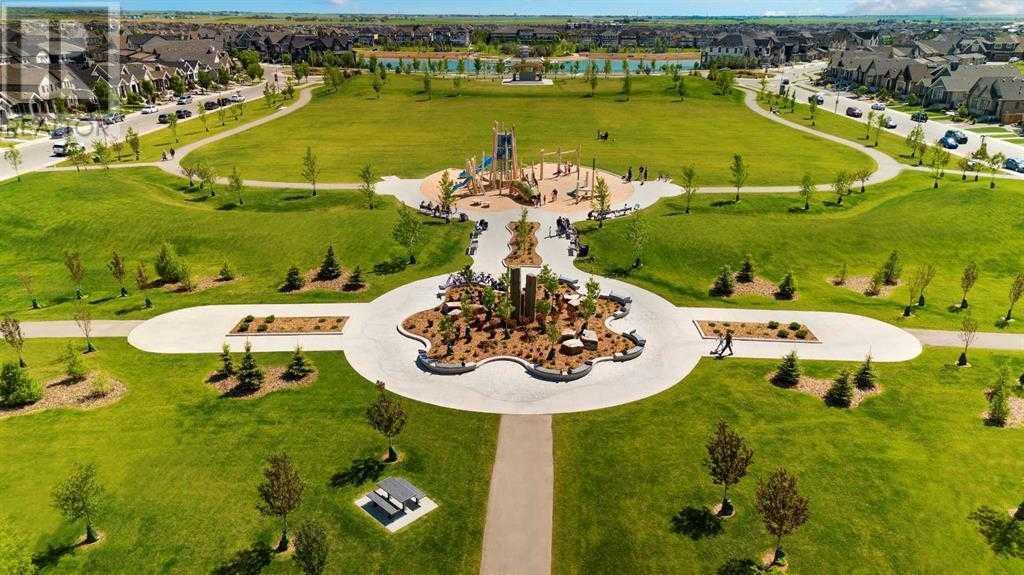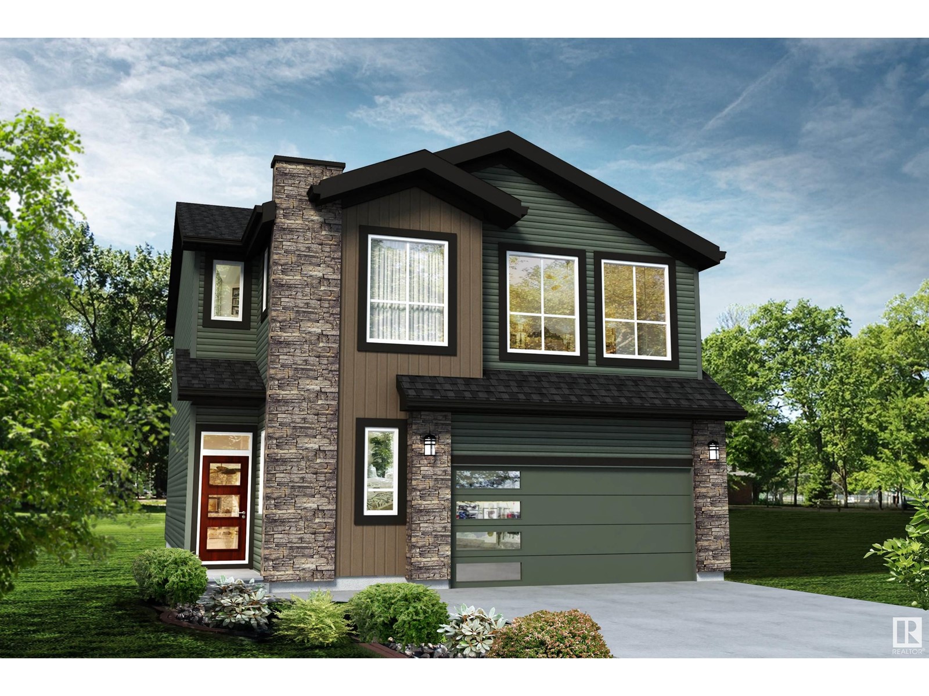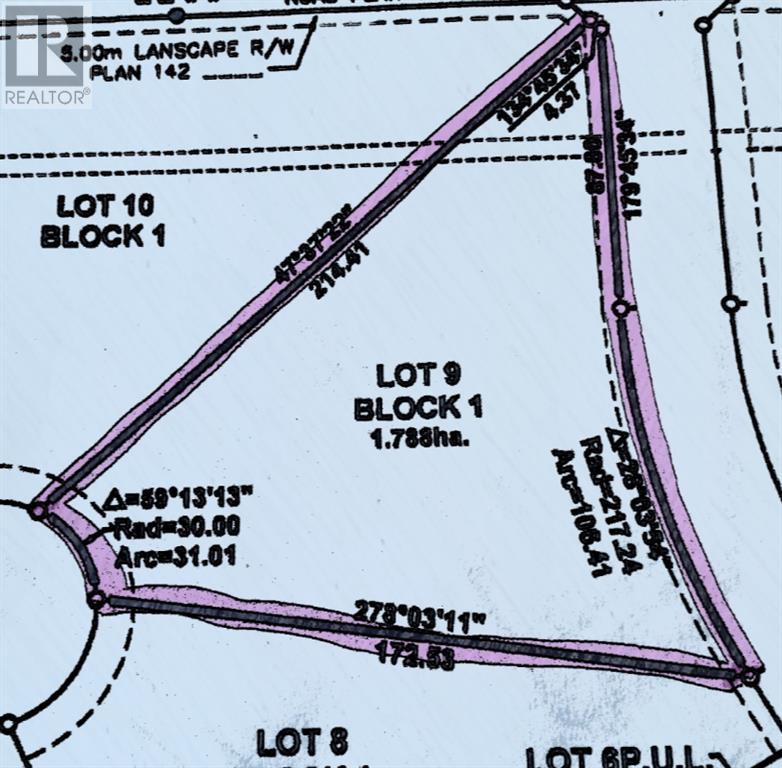looking for your dream home?
Below you will find most recently updated MLS® Listing of properties.
114, 11850 84 Avenue
Grande Prairie, Alberta
Vacant Lot for Sale in Kensington Living - Discover the perfect opportunity to own your dream home on one of Kensington Living Lots located in the desirable southwest corner of Grande Prairie. This upscale neighborhood offers a unique mix of vacant lots, including options with no rear neighbors and beautiful treed views near serene water features and scenic walking trails. Families will love the nearby park, providing a safe and fun space for kids to play and for family gatherings. Enjoy the convenience of being just 10 minutes from downtown Grande Prairie, where you’ll find a variety of amenities to suit your lifestyle. With flexible options for build-to-suit and carrying options available, your vision can become a reality. Don’t miss out on this incredible opportunity to invest in a community that blends luxury living with nature. For more details and to explore your options, call Sean today! Your dream home is just a lot away! GST is applicable. (id:51989)
RE/MAX Grande Prairie
24 Clark Crescent Se
Medicine Hat, Alberta
Welcome to this charming two-storey family home, perfectly situated in a quiet yet central location, just steps from scenic walking paths, breathtaking coulees, and excellent schools.Enjoy the spacious backyard—ideal for outdoor activities, entertaining, or simply unwinding in your private oasis. Inside, the cozy family room is a true highlight, featuring a stunning cedar wood ceiling and a charming fireplace that creates a warm, welcoming atmosphere. With direct access to the backyard, this space is perfect for hosting gatherings, relaxing under the stars, or even transforming into a fantastic fourth bedroom!The main level offers an inviting and function concept with a large front living room with large picture windows bringing in beautiful natural light. This space openly flows into your dining room which then brings you into the good size kitchen complete with loads of storage, counter space, and a center island. Upstairs, you’ll find three generously sized bedrooms, including a wonderful primary suite complete with a large walk-in closet and a full ensuite bathroom—offering plenty of space for your personal retreat. The 4 piece bathroom is so sweet with its finishes making it a space to appreciate. The basement is fully developed offering additional overflow living space available to suit your personal needs.Additional features include a single attached garage with direct home access for added convenience and security. A fully landscaped property with curb appeal that pops, a mature yard and shed for extra outdoor storage. Don’t miss this incredible opportunity to own a beautiful family home with a unique layout. This home is waiting for memories to be made, will they be yours? (id:51989)
Royal LePage Community Realty
5735 Kootook Wy Sw
Edmonton, Alberta
Single Family street scape home in desirable Arbours of Keswick Community! This home features modern finishes, attached double car garage and $5,000 appliance allowance. The open to above foyer makes a grand feeling as you enter the home, spacious open main floor includes a pocket office, closet space, living, dining and a chic kitchen with 3m granite countertops, deep green cabinets & complimenting wood toned island cabinets, gas line to stove, spacious island and a walk in pantry. The upper floor is made for a family to enjoy!! Flex room, laundry, main bath, MEDIA ROOM and three bedrooms, including the primary suite with a walk in closet and spa like bathroom with double sinks, free standing tub and walk-in shower. Under construction with tentative completion end of July. Photos of previous build and interior colors are NOT represented. HOA TBD. Rough grading included. (id:51989)
Maxwell Polaris
464 Kananaskis Cl
Devon, Alberta
Welcome to this well maintained Bungalow. situated in a quiet cul de sac close to schools, parks, trails, golf course, shopping, airport and a very easy commuted. This home features vaulted ceilings, central A/C, lots of storage space, deck, fenced backyard, tile and hardwood floors, with 3 bedrooms and 3 full bathrooms is great for a family. The main floor greats you with a fireplace centered living room flowing into a dinning room. The large front window looking at the front porch allows for lots of natural light to flood into the open concept living-dinning room. Very spacious kitchen with room for a cozy breakfast nook. The master bedroom has a 3pc ensuite bathroom and a large closet. Two more bedrooms and a 4pc bathroom complete the main floor. Downstairs ,the fully finished basement has a kitchenette with a large pantry, a large family room for family entertainment night, a 3pc bathroom and a cold room/storage room. The fenced backyard is landscaped ideal for your family summer activities. (id:51989)
RE/MAX River City
122 Hampstead Close Nw
Calgary, Alberta
**OPEN HOUSE SAT. APRIL 26th 2-4 PM** Come see this LOWEST PRICED WALKOUT IN HAMPTONS - this lovingly maintained, fully finished home is on a massive, private pie-shaped lot with a sunny SW-facing backyard and no neighbours behind! Ideally located in the prestigious Hamptons golf course community with highly rated area schools nearby. Inside this well-kept home is the perfect sanctuary for any busy family with gorgeous millwork that includes site-finished cherry hardwood floors and custom site-built cabinetry and built-ins. Grand vaulted ceilings adorn the living and dining rooms creating an open and airy atmosphere, perfect for entertaining. Show off your culinary prowess in the kitchen with a brand new stove and dishwasher, stone countertops, a unique Polynesian tile backsplash adding a pop of colour, a pantry for extra storage, a breakfast bar on the peninsula island and a handy tech desk for homework or catching up on emails. The bayed breakfast nook overlooks the backyard granting a tranquil backdrop. Put your feet up and relax in front of the fireplace flanked by built-ins in the adjacent family room. Retreat at the end of the day to the primary oasis on the upper level and immediately feel spoiled thanks to the generous size, elegant lighting, large walk-in closet and private ensuite with a luxurious jetted soaker tub. Both additional bedrooms are spacious and bright with their own custom features (one with a charming window seat and the other with a built-in desk). Gather in the finished walkout basement and enjoy movies, games and entertaining in the massive, sunshine-filled rec room. Gleaming engineered hardwood floors are in-laid with stunning sundial/artistic mosaic tile providing a striking focal point. A 4th bedroom, another full bathroom, ample storage and even a cold room further add to the versatility of this wonderful lower level. Walk out to the exposed aggregate patio and soak up the sunny SW sunshine or host casual barbeques on the upper deck. B eing on a pie lot allows for a massive backyard retreat with soaring trees and no neighbours behind for ultimate privacy! Numerous additional upgrades over the last 10 years include new roof clay tiles, aluminum cladding on all window frames, a newer hot water tank (5 years old), a deck with membrane and low maintenance aluminum and glass railings (1 year old) and newer toilets. This outstanding home is in a much sought-after community thanks to the active community centre, Olympic-sized hockey rink with heated bleachers, adjacent kiddie rink, tennis courts, sports courts, a paved bike path system, many playgrounds, local shopping and the enviable Hamptons Golf Course. Move-in ready and ready for your personal touches! Check out the 3D our and then come see it for yourself! (id:51989)
Cir Realty
240 Brown Bear Point
Rural Rocky View County, Alberta
Imagine yourself enjoying luxurious acreage living in the prestigious community of BEARSPAW COUNTRY ESTATES This award-winning home, recognized with the 2016 SAM AWARD FOR BEST BASEMENT RENOVATION is a perfect blend of modern style, advanced technology, and charming curb appeal. Boasting 5,170 SQUARE FEET OF LIVING SPACE, it was designed with both entertaining and everyday living in mind, ready to accommodate a single or multi-generational family of any size.Nestled on two beautifully LANDSCAPED ACRES, this turnkey property offers breathtaking MOUNTAIN AND SUNSET VIEWS and serene surroundings, complemented by top-of-the-line upgrades inside and out. Be awed at every turn by high-end appliances, RESTORATION lighting, vaulted ceilings, power blinds and shutters, dual IBC SL 28-160 residential/light commercial BOILERS , KINETICO water filtration/ softener system, in-floor heating, custom built-ins, and STEAM SHOWERS .The main level features two grand-sized bedrooms, an expansive living room, a beautiful formal dining room, and a home office. The master suite is a private oasis, boasting a SPACIOUS spa bathroom complete with a steam shower, air tub and heated towel rack. The open-concept design invites warmth and connection while providing ample space for relaxation and entertainment.The award-winning basement is an ENTERTAINER'S DREAM , showcasing rich HAND-SCRAPED HARDWOOD floors and a large entertainment area. This impressive space includes a HOME THEATRE , a dedicated kids' zone, a massive wet bar/summer kitchen, two generous-sized bedrooms with large walk-in closets, an ENORMOUS flex room with ample storage, built-in CUSTOM CABINETRY , and an additional games room.The exterior is as remarkable as the interior. The attached garage is a handyman's paradise, featuring FOUR bays, a CAR LIFT , built-in cabinets, IN-FLOOR heating, and multiple workbenches. The detached, oversized double garage has been transformed into a commercial-quality fitness facility with ove r 900 square feet of functional space, which could easily be transformed back to additional garage space, a storage area in the loft, and its own IN-FLOOR HEATING AND BOILER SYSTEM.Additional exterior features include new (2023) TWO CHAMBERED CONCRETE holding/cistern tank, a stunning COVERED DECK with panoramic mountain views, a smartphone or keypad-activated FRONT GATE, security system with lighting and cameras, a JACUZZI hot tub, and a large workshop/garden shed wired with 220V power. The thoughtful landscaping includes an elaborate 4,000-litre tank and RAIN COLLECTION system, extensive STONEWORK, mature trees bordering the property, and charming features like a child's dream PLAYHOUSE , a TRAMPOLINE area with RUBBER MULCH , and a custom doghouse that matches the home.Every corner of this exceptional property reflects CRAFTSMANSHIP and METICULOUS care, offering the perfect blend of comfort, technology, and timeless elegance. Don’t miss your opportunity to own this extraordinary ESTATE IN BEARSPAW . (id:51989)
Royal LePage Benchmark
9633 85 St Nw
Edmonton, Alberta
Stunning new infill with views of the Edmonton River Valley & Downtown, close to schools, parks & the LRT. This 2-storey style home boasts over 1812 sq.ft., with an open & bright plan, thoughtful selection and exquisite finishing. The spacious kitchen has a large island, 2-tone cabinetry, quartz counters & s/s appliances. The living and dining areas have designer lighting, fireplace, 9' ceilings & wide-plank engineered hardwood. As you proceed upstairs with the modern oak handrail to guide you, a primary suite awaits with vaulted ceilings, gorgeous views, walk-in closet & 5-piece ensuite with freestanding tub + separate shower. There are two more spacious bedrooms on this level, plus a full 4-piece bath and large laundry room. Complete the package with: full landscaping; triple pane windows; tankless hot water; Hardie plank; HRV; separate entrance to basement; deck; & a double detached garage. Close to schools, shopping, transportation & walking distance to great Edmonton festivals & river valley trails. (id:51989)
RE/MAX Real Estate
Lot 100 Fivestar Golf Course
M.d. Of, Alberta
Escape the hustle and bustle of city life with your family and immerse yourself in nature at this stunning 1.5-story log cabin, nestled in the exclusive, gated community of Fivestar Golf Course. Situated on a private, expansive lot just a minute’s walk from the Smoky River, complete with a sandy beach and beach volleyball court, this property offers the perfect blend of luxury and rustic charm. The generous lot provides ample space for guests to park their RVs, ensuring that everyone can join in on the fun. The property also includes a 20'x16' powered detached garage, ideal for storing all your outdoor toys and gear. In the evenings, enjoy the privacy of your own secluded firepit area, perfect for gathering under the stars. The 38'x10' covered deck invites you to relax and take in the serene surroundings, no matter the weather. Step inside the cabin, and you’re welcomed by an open-concept living, kitchen, and dining area, featuring massive windows that flood the space with natural light and highlight the beautiful hardwood floors. The main floor also offers a cozy bedroom and a spacious 3-piece bathroom. Upstairs, the loft-style bedroom provides ample room for two beds, making it an ideal retreat after a day of outdoor adventure. This cabin is move-in ready—just bring your suitcase! Fully equipped for year-round living, it comes furnished and includes recent upgrades like a new furnace, hot water tank, and pressure pump. Not to mention, the logs were professionally refinished in August. Whether you’re quadding, dirt biking, snowmobiling on the extensive trail system, enjoying water sports, or playing a round at the luxurious 9-hole Fivestar Golf Course, this cabin offers the ultimate getaway for outdoor enthusiasts. Don’t miss out on this unique opportunity—your dream retreat is waiting! (id:51989)
Exp Realty
550 Whitehill Place Ne
Calgary, Alberta
Stunning Open-Concept Bungalow in Whitehorn situated in a quite & green cul-de-sac– A perfect blend of modern elegance and functionality nestled in the desirable community of Whitehorn, this impeccably maintained open-concept bungalow offers a rare combination of spacious living, modern upgrades, and endless potential. From its bright and airy layout to its thoughtfully designed features, this home is sure to impress even the most discerning buyer. This home has been meticulously updated with high-quality finishes throughout, including, laminate, tile, and carpet, modern doors and trim, stylish kitchen cabinets paired with durable quartz countertops, washrooms with contemporary fixtures and finishes and so much more. Step inside to discover a HUGE open-concept living space that seamlessly connects the living room, dining area, and spacious kitchen, creating an ideal environment for entertaining or everyday living with the loads of daylight good on the energy bills. The main floor also boasts two generously sized bedrooms and a beautifully finished full bathroom, providing comfort and convenience for families or guests. The lower level offers even more space with two additional large bedrooms, a full bathroom, and a spacious family room that can be tailored to suit your needs. For those seeking additional income potential, completed with the option to add a separate entrance and basement kitchen. This feature makes it an excellent opportunity for a mortgage helper or extended family living. Outback the large backyard is a true highlight, offering ample space for outdoor activities, gardening, or even the addition of a double detached garage. Alternatively, enjoy the yard as it is, complete with a cozy fire pit for evenings under the stars. This home has been thoughtfully enhanced with several practical upgrades, including hot water tank, high-efficiency furnace for energy savings. Situated in the heart of Whitehorn, this home is close to schools, parks, shopping, and public transit, making it an ideal choice for families and professionals alike. With its modern upgrades, versatile layout, and prime location, this property is sure to attract significant interest. Don’t miss the opportunity to make this exceptional bungalow your own. Contact your trusted real estate agent today to schedule a private showing and experience all that this home has to offer. Your dream home awaits! (id:51989)
Prep Ultra
306, 40 Walgrove Walk Se
Calgary, Alberta
Discover your new retreat in the serene community of Walden! This charming 2-bedroom, 4 pc bathroom unit in Walgrove Place is designed for comfort and convenience. The open-concept living space is perfect for both relaxation and entertaining, while the modern kitchen—complete with essential appliances—offers plenty of cabinet storage for your culinary needs. The cozy bedrooms boast generous closet space, and the stylish bathroom is thoughtfully designed with all the essentials. Step onto your private balcony to enjoy your morning coffee or unwind after a long day. Additional features include in-unit laundry, underground storage, and titled indoor parking. Ideally situated near grocery stores, restaurants, parks, and recreational facilities. Plus, with quick connections to major highways and public transit, commuting is effortless. (id:51989)
RE/MAX Complete Realty
316 Savanna Way Ne
Calgary, Alberta
VERY NEAT AND CLEAN 2279 SQ.FT.2 STORY HOUSE IN SHOW-HOME CONDITION. LOADED WITH UPGRADES,LIKE 9' CEILING ON THE MAIN ,KNOCK DOWN CEILING,QUARTZ COUNTER TOPS THROUGH OUT,POT LIGHTS IN THE KITCHEN, UPGRADED APPLIANCES.THIS AREA IS MUCH IN DEMAND.CLOSE TO MANY AMENITIES LIKE LAKE WALKS,PLAYGROUNDS,SHOPPING,SCHOOLS,GOBIND SERVER HIGH SCHOOL/GURU NANAK GATE CAMPUS,TRANSPORTATION AND ALL MAJOR ROUTES.HOUSE COMES WITH LIVING ROOM AND FAMILY ROOM ON THE MAIN LEVEL,KITCHEN WITH MANY UPGRADES.UPPER LEVEL COMES WITH 4 BEDROOMS AND BONUS ROOM.MASTER WITH WALK-IN CLOSET AND 5PIECE BATH,VAULTED CEILING IN BONUS ROOM.SOUTH FACING SUNNY BACK YARD WITH DECK. DOUBLE FRONT ATTACHED GARAGE.VERY EASY TO SHOW ANY TIME. VACANT FOR QUICK POSSESSION.GOING BELOW THE ASSESSED VALUE. (id:51989)
Royal LePage Metro
207, 4603 Varsity Drive Nw
Calgary, Alberta
Discover a fantastic professional office space in a building brimming with amenities! This inviting setup includes three private offices, a welcoming reception/admin desk, and a comfortable waiting area, all featuring a kitchen and boardroom. You’ll find convenient washrooms nearby and a spacious boardroom that’s perfect for booking larger meetings. The building truly has it all, with plenty of amenities for both owners and tenants to enjoy, such as a rooftop patio with a BBQ, a pool, a hot tub, a cozy library, a gym, saunas with change rooms, an indoor lounge, and a private bar for hosting functions. Plus, there’s an underground car wash available for all! Situated away from the hustle and bustle of downtown, yet easily accessible, you’ll appreciate having two assigned parking stalls right at the entrance, along with visitor parking options. The condo fee conveniently covers heat, electricity, maintenance, insurance, and water, making it an excellent choice! (id:51989)
Exp Realty
629 Mahogany Road Se
Calgary, Alberta
**YOU KNOW THE FEELING WHEN YOU'RE ON HOLIDAYS?** Welcome to Park Place of Mahogany. The newest addition to Jayman BUILT's Resort Living Collection is the luxurious, maintenance-free townhomes of Park Place, anchored on Mahogany's Central Green. A 13-acre green space sporting pickleball courts, tennis courts, community gardens, and an Amphitheatre. Discover the PROSECCO! An elevated corner suite townhome with park and street views featuring the ELEVATED ALABASTER PALETTE. You will love this palette - The ELEVATED package includes two-tone kitchen cabinets. Luxurious marble style tile at kitchen backsplash. Polished chrome cabinetry hardware and interior door hardware throughout. Beautiful luxury vinyl tile at upper floor bathrooms and laundry along with stunning pendant light fixtures over kitchen eating bar in matte black finish. The home welcomes you into over 1700 sq ft of fine living, showcasing 3 bedrooms, 2.5 baths, and a DOUBLE ATTACHED TANDEM HEATED GARAGE. The thoughtfully designed open floor plan offers a beautiful kitchen boasting a sleek Whirlpool appliance package with electric slide-in range, chimney hood fan and French door fridge, undermount sinks in kitchen and bathrooms, kitchen back splash tile to ceiling, a contemporary lighting package, Moen kitchen fixtures, Vichy bathroom fixture package and stunning Elegant QUARTZ countertops. Enjoy the expansive main living area with both rooms for a designated dining area and an enjoyable living room complimented with an abundance of windows, making this home bright and airy—North and South exposures with a deck and patio for your leisure along with AIR CONDITIONING for your warm Summer months. The Primary Bedroom on the upper level includes a generous walk-in closet and 5 five-piece en suite featuring dual vanities, a stand-alone shower, and a large soaker tub. Discover two additional sizeable bedrooms and a full bath for friends and Family. Park Place homeowners will enjoy fully landscaped and fenced yar ds, lake access, and 22km of community pathways, and are conveniently located close to the shops and services of Mahogany and Westman Village. Jayman's standard inclusions for this stunning home are 6 solar panels, BuiltGreen Canada Standard, with an EnerGuide rating, UVC ultraviolet light air purification system, a high-efficiency furnace with Merv 13 filters, an active heat recovery ventilator, a tankless hot water heater, triple pane windows, smart home technology solutions and an electric vehicle charging outlet. To view your Dream Home today, visit the Show Home 591 Mahogany Road SE. WELCOME TO PARK PLACE! (id:51989)
Jayman Realty Inc.
1004, 3820 Brentwood Road Nw
Calgary, Alberta
WELCOME Home to University City (Yellow) located in an AMAZING NW community of Brentwood. This 2 bedrooms + 1 bathroom condo located on the 10th floor offers unobstructed views of the Rocky Mountains and Downtown. Modern kitchen with granite counters, dark cabinetry and stainless-steel appliances. A generous living/dining area leads onto a large balcony 7ft x 6ft with breathtaking SW views. Condo comes with a newer European washer/dryer combo unit, luxury vinyl planks flooring throughout, floor to ceiling windows and 8.5ft ceiling height. The property offers central air conditioning, a heated underground TITLED parking stall and an assigned storage cage. Condo fees include heat, water, sewage & more. The building offers a fitness room, meeting room, secure bicycle storage, visitor parking, pet friendly with board approval, TELUS fibre optic wired, elevators FOB lockout system and surveillance with on-site security patrol. Steps away from Brentwood C-train station and Brentwood shopping (shops & restaurants). Mins to Market Mall, U of C, SAIT, Foothill Hospital, Children’s Hospital and Tom Baker Cancer Centre. Easy access to Crowchild Trail and 16 Ave NW (Trans-Canada Highway). Great opportunity for students, healthcare workers and/or instructors looking for a perfect work-study-play balance. Don’t wait and Act NOW to schedule your private viewing. (id:51989)
Kic Realty
162 West Lakeview Crescent
Chestermere, Alberta
Beautiful, nice and clean 2 story home with NEW RECENT UPGRADES - new kitchen counter tops, new paint throughout the entire house (except the undeveloped basement), new vinyl planks flooring recently installed in July 2024 throughout the main floor and the stairway and upgraded beautiful light fixtures and chandelier on the front entrance high ceiling. The main living area boasts a spacious family room with fireplace and sliding doors leading to the outdoor deck. Kitchen is fully equipped with stainless steel fridge and stove, new hood fan, white cabinets with new counter tops, corner pantry, island and cozy nook. The 2nd floor boasts a large bonus room, 3 bedrooms and 4pc bath. The primary bedroom has 4 piece ensuite with jetted tub and a separate standing shower. The fully fenced and landscaped back yard is completed with a huge nice deck, ideal for relaxing, entertaining and summer gatherings. Close to school, Chestermere lake and shopping. (id:51989)
Maxwell Capital Realty
424 40 Av Nw
Edmonton, Alberta
* FINISHED BASEMENT House back in Market due to Financing* Exceptional House with 2555 SQFT of combined Living Space with a Huge Bonus Room on the Upper Level and FINISHED BASEMENT. Extended Garage with an Extended Deck makes it best for hosting BBQ parties. Just a few homes away from the playground and this is the ideal location for a family home. The kitchen features a large angled island. There is ample cabinet space, and a spacious eating area overlooks the North-facing backyard, complete with a hot tub and maintenance-free deck. The UPPER LEVEL features 3 bedrooms including the Primary Bedroom with 4 piece Ensuite with dual sinks, a glass shower, a soaker tub and a walk-in closet. The BASEMENT is FULLY FINISHED with a large Rec room, 2 Bedrooms, 3-piece bath and a sizable storage room. (id:51989)
Sterling Real Estate
607 Mahogany Road Se
Calgary, Alberta
**YOU KNOW THE FEELING WHEN YOU'RE ON HOLIDAYS?** Welcome to Park Place of Mahogany. The newest addition to Jayman BUILT's Resort Living Collection is the luxurious, maintenance-free townhomes of Park Place, anchored on Mahogany's Central Green. A 13-acre green space sporting pickleball courts, tennis courts, community gardens, and an Amphitheatre. Discover the CHARDONNAY! An elevated and beautiful suite townhome with North and South exposures featuring the ALABASTER ELEVATED COLOUR PALETTE. You will love this palette - The ELEVATED package includes two-tone kitchen cabinets. Luxurious marble style tile at kitchen backsplash. Polished chrome cabinetry hardware and interior door hardware throughout. Beautiful luxury vinyl tile at upper floor bathrooms and laundry along with stunning pendant light fixtures over kitchen eating bar in matte black finish. The home welcomes you into ALMOST 1700 sq ft of fine living space showcasing 3 bedrooms, 2.5 baths, and a DOUBLE ATTACHED TANDEM HEATED GARAGE. The thoughtfully designed open floor plan offers a beautiful kitchen boasting a sleek Whirlpool appliance package, undermount sinks in kitchen and bathrooms, a contemporary lighting package, Moen kitchen fixtures and stunning Elegant QUARTZ countertops. Enjoy the expansive main living area with both rooms for a designated dining area and an enjoyable living room complimented with an abundance of windows, making this home bright and airy—North and South exposures with a deck and patio for your leisure along with AIR CONDITIONING for your warm Summer months. The Primary Bedroom on the upper level includes a generous walk-in closet and 5 five-piece en suite featuring dual vanities, a stand-alone shower, and a large soaker tub. Discover two additional sizeable bedrooms and a full bath for friends and family. Additional upgrades include the Extra Fit & Finish, spacious main floor area, central island kitchen layout, Whirlpool appliance package with electric slide-in range, chimney h ood fan and French door fridge, kitchen back splash tile to ceiling, Vichy bathroom fixture package, Quartz countertops throughout and foyer area on lower level. Park Place homeowners will enjoy fully landscaped and fenced yards, lake access, and 22km of community pathways, and are conveniently located close to the shops and services of Mahogany and Westman Village. Jayman's standard inclusions for this stunning home are 6 solar panels, BuiltGreen Canada Standard, with an EnerGuide rating, UVC ultraviolet light air purification system, a high-efficiency furnace with Merv 13 filters, an active heat recovery ventilator, a tankless hot water heater, triple pane windows, smart home technology solutions and an electric vehicle charging outlet. To view your Dream Home today, visit the Show Home at 591 Mahogany Road SE. WELCOME TO PARK PLACE! (id:51989)
Jayman Realty Inc.
508, 1334 12 Avenue Sw
Calgary, Alberta
Experience urban living at its finest in this beautifully updated 2-bedroom, 1-bathroom condo in the heart of Beltline. Boasting panoramic views of downtown, this unit features modern flooring upgrades, an oversized patio door leading to a spacious balcony, and stylish stainless steel appliances in the kitchen. Along with a titled underground parking stall that is heated and secured. Enjoy the convenience of in-suite laundry with a dedicated laundry room, and appreciate the open concept design that maximizes space and natural light. Located in one of Calgary’s most vibrant neighborhoods, you’ll be just steps from restaurants, shopping, transit, and nightlife. Don’t miss this opportunity (id:51989)
One Percent Realty
625 Mahogany Road Se
Calgary, Alberta
**YOU KNOW THE FEELING WHEN YOU'RE ON HOLIDAYS?** Welcome to Park Place of Mahogany. The newest addition to Jayman BUILT's Resort Living Collection is the luxurious, maintenance-free townhomes of Park Place, anchored on Mahogany's Central Green. A 13-acre green space sporting pickleball courts, tennis courts, community gardens, and an Amphitheatre. Discover the CHARDONNAY! An elevated and beautiful suite townhome with North and South exposures featuring the GOLD RUSH ELEVATED COLOUR PALETTE. You will love this palette - The ELEVATED package includes; Luxurious marble style tile at kitchen backsplash. Gold color cabinetry hardware throughout. Beautiful luxury vinyl planking and 12”x24” vinyl tile at bathrooms and laundry. Trendy textured vanity tile at bathroom backsplashes. Sleek chrome finish on kitchen faucet. Stunning pendant light fixtures over kitchen eating bar in black and aged brass. The home welcomes you into ALMOST 1700 sq ft of fine living space showcasing 3 bedrooms, 2.5 baths, and a DOUBLE ATTACHED TANDEM HEATED GARAGE. The thoughtfully designed open floor plan offers a beautiful kitchen boasting a sleek Whirlpool appliance package, undermount sinks in kitchen and bathrooms, a contemporary lighting package, Moen kitchen fixtures and stunning Elegant QUARTZ countertops. Enjoy the expansive main living area with both rooms for a designated dining area and an enjoyable living room complimented with an abundance of windows, making this home bright and airy—North and South exposures with a deck and patio for your leisure. The Primary Bedroom on the upper level includes a generous walk-in closet and 5 five-piece en suite featuring dual vanities, a stand-alone shower, and a large soaker tub. Discover two additional sizeable bedrooms and a full bath for friends and family. Additional upgrades include the Extra Fit & Finish, spacious main floor area, central island kitchen layout, Whirlpool appliance package with electric slide-in range, chimney hood fan and Fre nch door fridge, kitchen back splash tile to ceiling, Vichy bathroom fixture package, Quartz countertops throughout and foyer area on lower level. *SPECIAL BONUS now with AIR CONDITIONING* Park Place homeowners will enjoy fully landscaped and fenced yards, lake access, and 22km of community pathways, and are conveniently located close to the shops and services of Mahogany and Westman Village. Jayman's standard inclusions for this stunning home are 6 solar panels, BuiltGreen Canada Standard, with an EnerGuide rating, UVC ultraviolet light air purification system, a high-efficiency furnace with Merv 13 filters, an active heat recovery ventilator, a tankless hot water heater, triple pane windows, smart home technology solutions and an electric vehicle charging outlet. To view your Dream Home today, visit the Show Home at 591 Mahogany Road SE. WELCOME TO PARK PLACE! (id:51989)
Jayman Realty Inc.
5811 Kootook Li Sw
Edmonton, Alberta
Single family home designed for modern living in Arbours of Keswick! Featuring double attached garage and $5K appliance allowance. Step inside to find a thoughtfully designed main floor, starting with a versatile den at the entrance. The open-concept living area with open to above ceilings, seamlessly connecting the dining space and dream kitchen. The kitchen is a chef’s delight, featuring 3m quartz countertops, stylish light wood-toned cabinetry, and a walk-in pantry. A dedicated office off the kitchen provides a space for work or study. Upstairs, a bonus room offers additional living space, accompanied by a full bathroom, laundry room, and three generously sized bedrooms. The luxurious primary suite is a true retreat, featuring two walk-in closets and a spa-inspired ensuite with double sinks, a walk-in shower, and a relaxing soaker tub. Don’t miss this incredible opportunity—your dream home awaits! November - December 2025 tentative completion. Photos are renderings of interior colors only. HOA TBD (id:51989)
Maxwell Polaris
225 Heirloom Way Se
Calgary, Alberta
Welcome to 225 Heirloom Way SE, an exciting opportunity to purchase a brand new Heirloom Street townhome by Baywest Homes in the highly sought-after community of Rangeview. Presenting The Viola A model, this home offers a charming farmhouse-inspired exterior and an elegant interior featuring finishes handpicked by a professional interior designer. The layout is designed with the modern family in mind, offering an open concept on the main floor with 9-foot ceilings throughout. The main floor is highlighted by beautiful hardwood-inspired LVP floors, a gallery-style kitchen with quartz countertops, a sleek stainless steel appliance package, abundant cabinetry and counter space, and a spacious island with an eating bar. The living room, situated at the front of the home, is bright and airy with large, sunny windows. Just off the dining room, the mudroom and backdoor lead out to a private backyard and an oversized single detached garage. A half bath completes the main level. Upstairs, you’ll find 3 bedrooms, 2 bathrooms, and convenient laundry. The generously-sized primary bedroom includes its own 3-piece ensuite with a large shower. The remaining two bedrooms are located at the back of the home and share a full bathroom. The home also features an undeveloped basement, offering ample space for future development, including additional bedrooms, a bathroom, family room, or storage. This townhome is an end unit, offering the added benefit of a side door, and boasts a private South-facing backyard. It is ideally located across from the new community greenhouse and fronts onto the future community gardens. You won’t want to miss this one, as it’s one of the final opportunities to own a property directly across from the upcoming greenhouse. Additional inclusions are the front landscaping, designer-curated palette with upgraded finishes at no extra cost. The builder also includes one side of fencing for your private backyard. Rangeview is Calgary’s first Garden-to-Table Communi ty, thoughtfully designed to inspire food-centered living. With walkable streets, open spaces, and vibrant gardens, it’s the perfect environment for neighbors to gather and connect. Residents can enjoy walking, jogging, or cycling through the community’s network of pathways and linear parks. Future plans include over 23 acres of reconstructed wetlands and ponds, creative playgrounds, outdoor classrooms, interpretive areas, and more. The food-producing gardens, orchards, and greenhouse will bring residents together to celebrate food and nature. The heart of Rangeview will be the Market Square, a lively space for community events, food markets, and celebrations, complete with open lawns and playgrounds. Plans for an Urban Village with restaurants, boutiques, and services will enhance the sense of community. **Photos are of the Showhome and may not exactly represent the finished product. (id:51989)
RE/MAX First
66, 15 Mackenzie Ranch Way
Lacombe, Alberta
For more information, please click Brochure button. Welcome to Mackenzie Ranch, an award-winning community that perfectly blends peaceful country living with modern convenience in the City of Lacombe. This brand-new SRI manufactured home, set up in October 2024, is situated on a prime lot backing onto the park, offering a serene setting with plenty of parking right out front. Nestled in a beautiful, fenced, and family-friendly community, this home provides a clean, safe, and tranquil environment, making it an ideal choice for those seeking both comfort and quality living. Designed with premium upgrades, this bright and spacious home boasts high-end appliances, custom kitchen cabinetry, stylish doors, premium hardware, large windows, and elegant bathroom fixtures, ensuring a modern and inviting atmosphere. Additionally, it comes with full warranty coverage, including materials and labor, delivery and distribution systems, building envelope protection, and a 10-year structural defect warranty, giving you peace of mind. Monthly pad fee $525 per month for pad rent, this home offers an excellent opportunity for buyers looking for value without compromising on quality. Park approval is required for both purchasers and pets to maintain the exceptional standards of this well-maintained community. This is a rare opportunity to own a brand-new home in one of Lacombe’s most desirable communities. One of a kind, do not miss out! (id:51989)
Easy List Realty
3074 Key Drive Sw
Airdrie, Alberta
Explore all Key Ranch has to offer from its breathtaking views of the Rocky Mountains, wide open spaces but still has the hustle and bustle feel of the city. Shopping and an abundance of natural amenities are just minutes away. The best of country and urban living come together in Key Ranch. Key Ranch, located on the west edge of the city of Airdrie, offers the ideal balance between urban and rural living. Key Ranch connects you and your family to the beauty and serene living yet still minutes away from all that you need. From Akash Homes comes the 'Fulton' home features a WALKOUT BASEMENT, SEPARATE ENTRANCE, double car garage, 3 bedrooms, 2.5 bathrooms and chrome faucets throughout. Enjoy extra living space on the main floor with the laundry room on the second floor. The 9-foot ceilings on the main floor and quartz countertops throughout blend style and functionality for your family to build endless memories.**PLEASE NOTE** UNDER CONSTRUCTION! PICTURES ARE OF SIMILAR HOME; ACTUAL HOME, PLANS, FIXTURES, AND FINISHES MAY VARY AND ARE SUBJECT TO AVAILABILITY/CHANGES WITHOUT NOTICE. (id:51989)
Century 21 All Stars Realty Ltd.
9, On Highway 12
Rural Lacombe County, Alberta
4.42 ACRES - located east of Lacombe in the Iron Rail Business Park on Highway #12. Property is rough graded with black dirt removed ready for pit-run/gravel. Underground power and natural gas are to the property line. Buyer will be responsible for private water well & septic system. There will be no road bans in effect in the Park. Zoning is Business Industrial District which is to provided for a broad range of commercial and industrial uses. This lot has some excellent exposure from Highway #12. Good location and price per acre. (id:51989)
RE/MAX Real Estate Central Alberta




