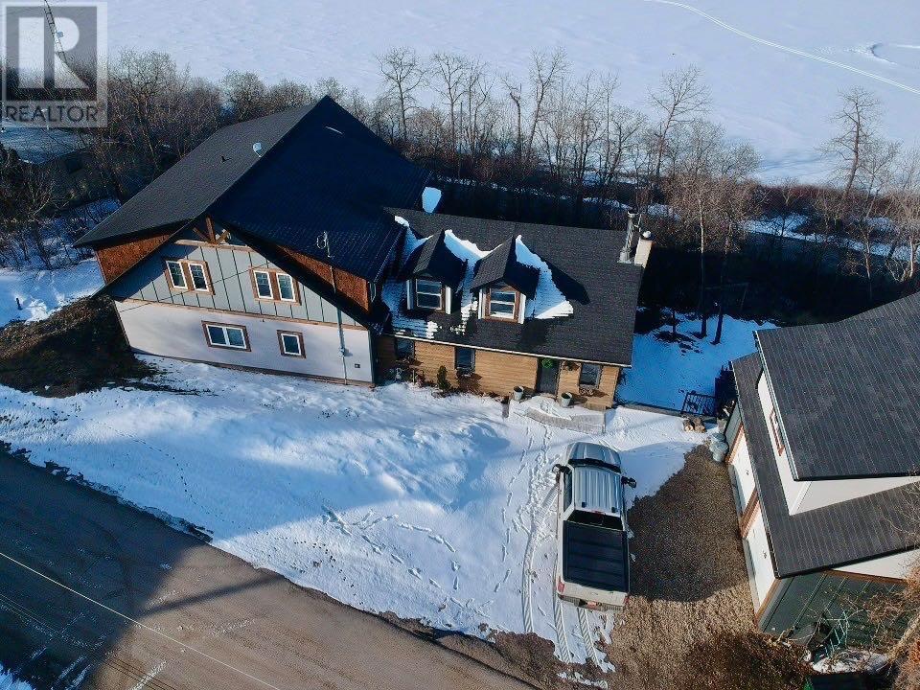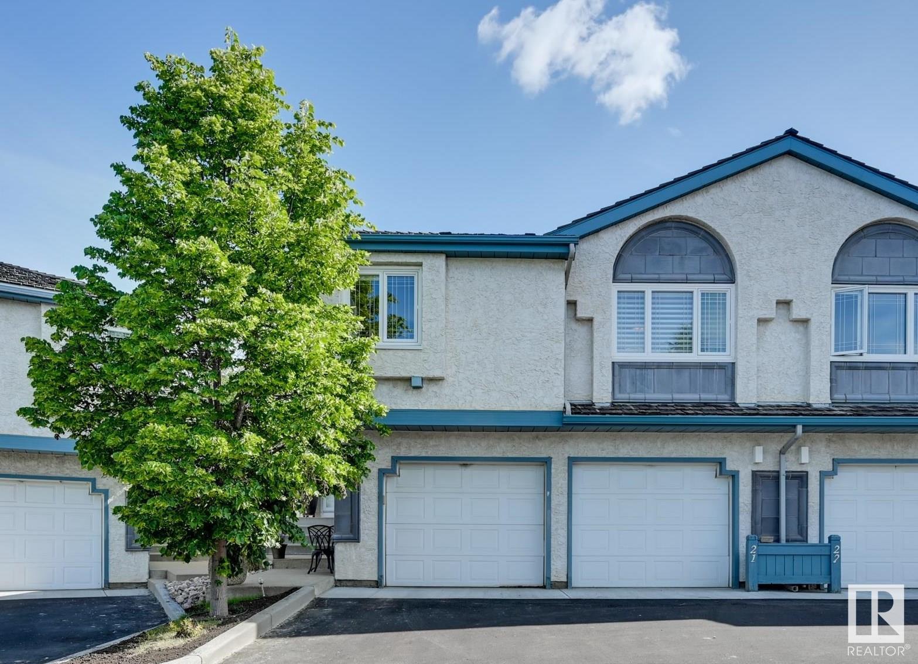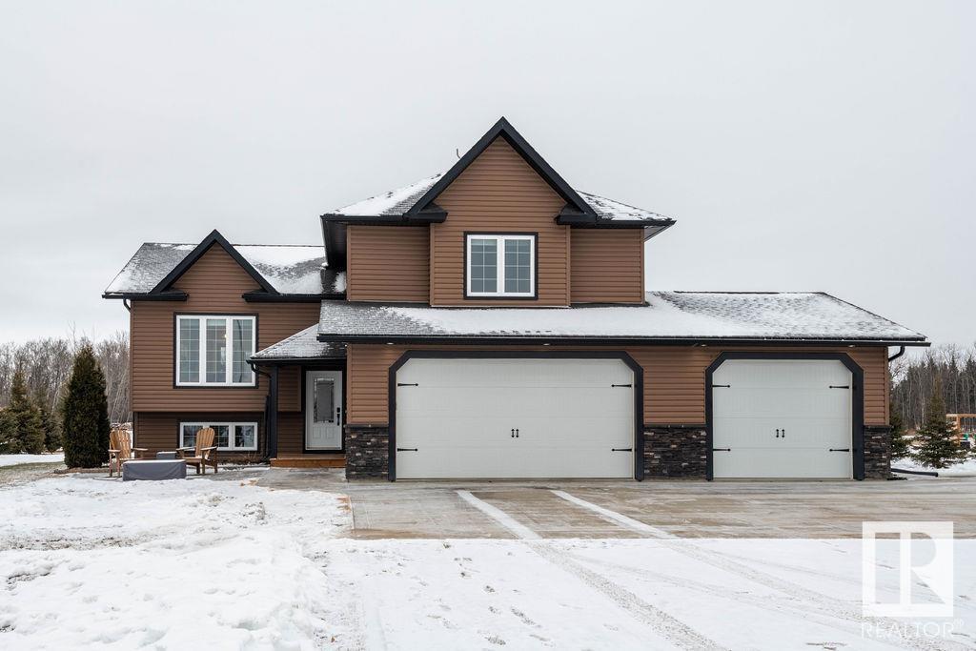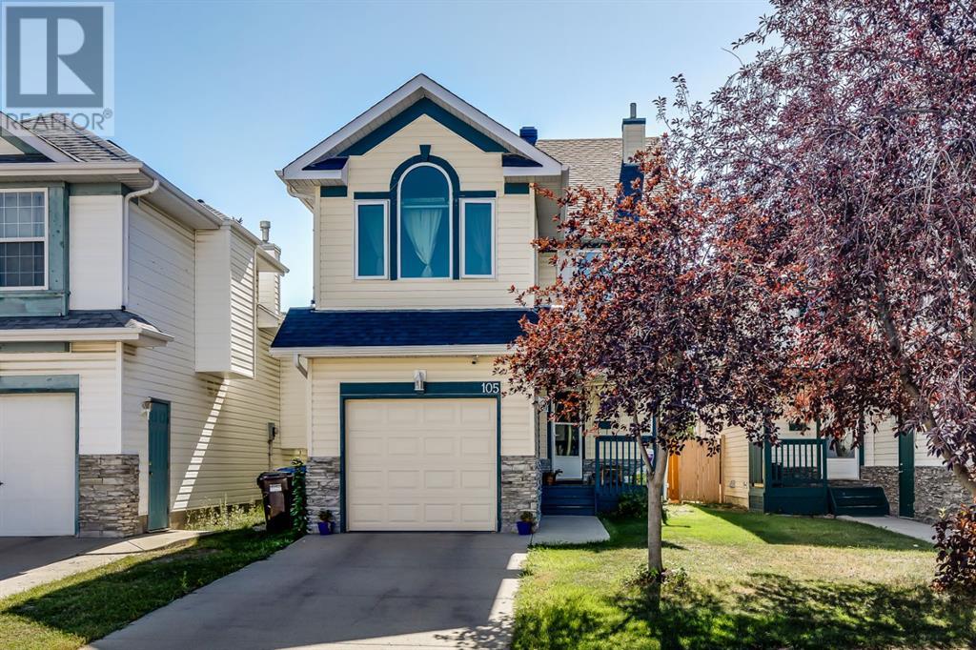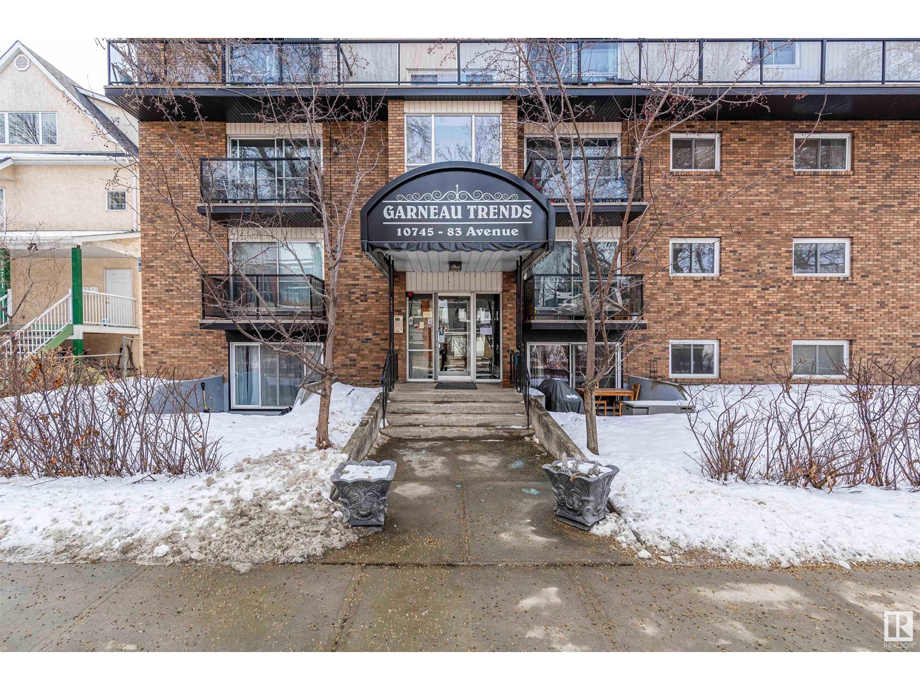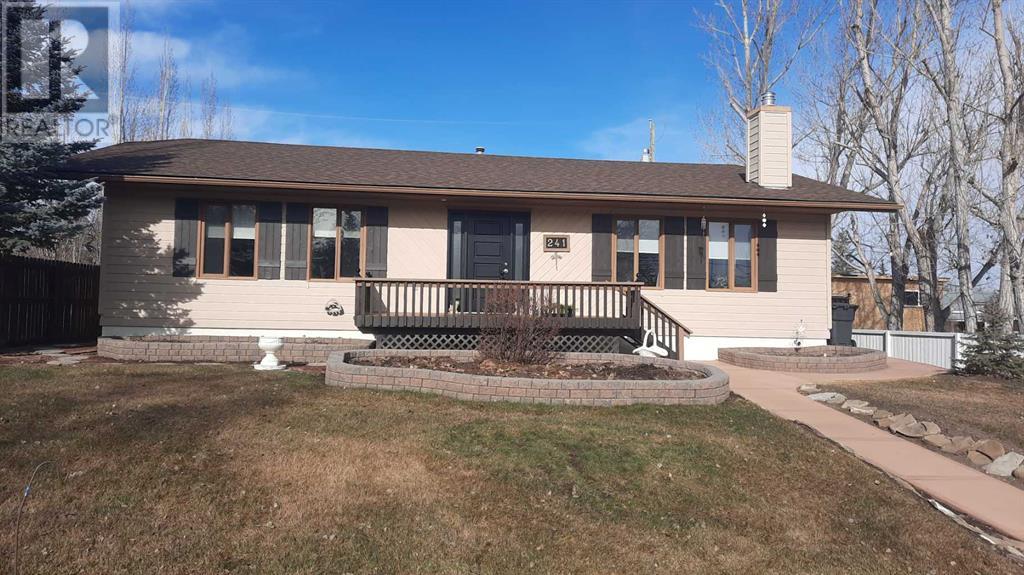looking for your dream home?
Below you will find most recently updated MLS® Listing of properties.
24, 6220 17 Avenue Se
Calgary, Alberta
Welcome to this beautifully renovated 964 sq ft, 3-bedroom mobile home—updated inside and out for modern, low-maintenance living. The home features a bright, open-concept layout and a long list of recent upgrades, making it truly move-in ready.Updates include a newly redone roof (new at the rear, professionally recoated at the front), brand new fencing, and upgraded electrical and plumbing throughout. Inside, you’ll find all-new vinyl windows, water-resistant laminate flooring, refreshed baseboards and casings, and a newer hot water tank.The kitchen is both spacious and functional, offering newer cabinetry, a newer fridge and stove, and plenty of storage. Sliding glass doors in the living area lead out to a private deck and a sun-filled, south-facing yard—ideal for relaxing or entertaining.The property also includes a powered outdoor storage shed and parking for up to four vehicles. Located in a well-managed park with amenities such as a playground, clubhouse, and gym, and with quick access to Stoney Trail.The $1,250 monthly park fee covers land/pad rental, water, sewer, garbage, and full use of community amenities.Across the street, Elliston Park offers walking paths, a scenic pond, picnic areas, a rose garden, off-leash dog zone, and more—making this a rare opportunity to own an updated home in a convenient and well-connected location. (id:51989)
Royal LePage Mission Real Estate
Unknown Address
,
Thriving and well establised successful inner city resturant operating currently and for the past 9 years with intimate dinning expereince, with equisite interior decor ready to accomadate 70 seats inside and additionally another 30 seats on the patio in the heart of an urban enviroment. Custom Drinks Available at the fuly stocked lavish abr; make your own custom drinks. Fully staffed, all equipment included, financials avaialble. Seller/ owner pride of ownership. (id:51989)
Royal LePage Solutions
123 Minnewaukan Road
Tillicum Beach, Alberta
Peaceful and private. This breathtaking lake view home is tucked away in the serene subdivision of Tillicum Beach. Fall in love with the lifestyle of living close to the Lake but with city amenities only 15 minutes away. The main level showcases a cozy wood burning stove, large kitchen and dining area, laundry room, pantry and beautiful family room with panoramic views. Upstairs is complete with 4 bedrooms and stunning primary bedroom with soaker tub and beautiful ensuite. The basement is set up as a hang out zone and could easily be finished to your taste. Outside you'll notice the new AC unit and heated double car garage with loft above, that could easily be made into whatever you desire. This home has been a rockstar on Airbnb bringing in $60,000 plus in revenue. Enjoy year round living right here. What a home what an opportunity. (id:51989)
Cir Realty
57, 2106 50 Street Se
Calgary, Alberta
Welcome to Oasis Mobile Home Park located in a central location near the Foothills industrial, with a low lot rent of $750 a month including water. This well kept clean mobile home boasts with pride of home ownership, when you enter the mobile you will instantly feel at home. With an open layout, 2 cozy bedrooms and a well kept kitchen, this home is move in ready and ideal for a small family. A fenced backyard offers privacy for the summer months to entertain and have a small garden. Oasis Park also allows garages and carports to be build with management approval, rentals are also allowed with management approval! Book your private showing today!! (id:51989)
RE/MAX Complete Realty
#21 1130 Falconer Rd Nw
Edmonton, Alberta
GORGEOUS WALKOUT DUPLEX on a GREENBELT in desirable River Ridge. Meticulously maintained unit features spacious living rm w/ feature fireplace, soaring windows, sizeable kitchen & bright dining nook. 2nd floor boasts 2 sizeable bdrms, 2 bthrms & laundry. Primary suite has walk-in closet w/ well-designed built-ins plus updated ensuite w/ newer vanity, soaker tub & walk-in shower. Find additional space in recently renovated basement w/ second living rm & bright bedroom/flex rm. Plus renovated 3pc bthrm w/ quartz counter/tiled shower. Enjoy summer evenings on the spacious upper deck overlooking a greenbelt or get cozy on the ground level patio. Features incl AC, freshly painted, water softener, water tank (2023), updated furnace (2010), newer windows, new garage opener, double garage & extra storage. Well-maintained complex (new roads) & grounds very well-kept. Falconer Heights Park easily accessible plus treed walking trails directly behind unit. All amenities & major arteries easily accessible. (id:51989)
RE/MAX Elite
11 Lakewood Way
Strathmore, Alberta
Welcome to Life by the Water in Lakewood of Strathmore! This stunning 3-bedroom, 2.5-bathroom modern masterpiece sits on a premiere lot with direct access to a tranquil canal that leads straight to the community swimming pond—your own private escape just steps from your back door. Inside, sleek modern design meets cozy comfort with high-end finishes throughout, a sun-soaked open-concept layout, and room for the whole family. The oversized double garage is perfect for your vehicles, gear, and more. Whether you're sipping coffee by the water or hosting friends in your stylish kitchen, this home is where luxury and lifestyle meet. Don’t just dream about the lake life—live it! (id:51989)
Exp Realty
Royal LePage Metro
5140 51 Street
Lacombe, Alberta
FULLY DEVELOPED 4 BEDROOM, 4 BATHROOM SEMI DETACHED 2-STOREY ~ WALK UP BASEMENT W/SEPARATE ENTRY ~ ATTACHED GARAGE ~ Covered front veranda welcomes you and leads to a large tile foyer with a mirrored coat closet ~ Open concept main floor is complemented by high ceilings and hardwood flooring ~ The kitchen offers a functional layout with space for a large dining table, and offers warm stained wood cabinets, ample counter space, full tile backsplash, corner pantry and a cut out above the sink that overlooks the living room and patio ~ The living room features decorative pillars, a fireplace with a stone surround and mantle above, and sliding patio doors to the west facing deck and backyard ~ 2 piece main floor bathroom has extensive tile detail ~ The primary bedroom can easily accommodate a king size bed with plenty of space for furniture and a sitting area, has dual closets and a 4 piece ensuite with a jetted tub ~ Second bedroom located on the same level as the primary bedroom is also a generous size and has dual closets ~ Oversized 4 piece bathroom with a tile surround is located next to the upper level laundry room ~ The fully finished walk up basement basement has a separate entry, high ceilings, operational in floor heating, and is illegally suited with 2 bedrooms 4 piece bathroom, living & dining room and a kitchenette (great for roommates, guests) ~ 24' x 11' 8" attached garage is insulated and finished with OSB ~ The backyard is landscaped, has a garden shed , parking pad and access to the paved alley ~ Located steps to charming downtown Lacombe with excellent shopping & dining options, easy access to all other amenities, walking distance to schools, parks, and rec centres (id:51989)
Lime Green Realty Inc.
66 Crossley Street
Red Deer, Alberta
Welcome to this beautiful 1,920 sq ft 2-storey home in the community of Clearview Ridge. Thoughtfully designed with comfort and style in mind, this property features a rear-attached double garage off the alley, a charming front veranda perfect for quiet evenings, and a spacious back deck ideal for entertaining.Step inside to find new vinyl plank flooring throughout the main level, an inviting open-concept layout, and a cozy granite-surround gas fireplace in the living room. The open kitchen has a breakfast nook, granite countertops, rich dark cabinetry, stainless steel appliances including an induction range, and ample space for your cooking and entertaining needs.Upstairs, you'll appreciate the bonus room—a perfect second living area or playroom—as well as three well-sized bedrooms, upstairs laundry, and a spacious primary suite complete with a 5-piece ensuite and walk-in closet.The fully finished basement extends the living space even further, offering a large rec room, a wet bar with generous cabinetry and counter space, an additional private bedroom, with a modern 3-piece bathroom and walk in closet.—ideal for guests, teens, or a home office.Additional features include central air conditioning, a landscaped yard, and a home layout that suits both day-to-day life and special occasions.This home offers a perfect balance of space, function, and comfort—ready for your family to move in and make it their own. (id:51989)
Royal LePage Network Realty Corp.
62 Cityscape Terrace Ne
Calgary, Alberta
***OPEN HOUSE Sunday, May 4, from 2:30 - 5:00*** Discover exceptional value in this beautifully designed 2 ½ storey, 3-bedroom contemporary home, boasting an impressive 2200 SF of living space in the vibrant community of Cityscape. This property offers numerous features (including partial new roofing shingles) that enhance both style and functionality. As you step inside, you are greeted by a thoughtfully designed open-concept layout that seamlessly connects the dining room, kitchen, and great room. The spacious great room is adorned with large windows, flooding the space with natural light and featuring a gas fireplace for cozy, relaxing evenings. The large kitchen is a chef's dream, complete with lots of cupboard and counter space, a central island, and stainless-steel appliances, while the dining area offers ample space for family gatherings. On the second floor, you will find two generously sized bedrooms, a versatile bonus room that opens onto a charming balcony with skyline views—ideal for enjoying your morning coffee in the sunshine, along with convenient upper laundry (new washer and dryer) and 4-piece bath. Ascend to the third level, where you will be captivated by the expansive primary suite, complete with a luxurious 4-piece ensuite bathroom and a spacious walk-in closet, providing a perfect private sanctuary for relaxation. Great layout for nanny quarters, larger or multi-generational families. This home is situated in a newer community making it an excellent investment opportunity. Don’t miss your chance to own this remarkable property! Click on the media link to view each room individually, then schedule a viewing to experience all that this home has to offer! (id:51989)
Royal LePage Benchmark
15 Pennsburg Way Se
Calgary, Alberta
This spacious four-bedroom bi-level sits on one of the best lots in Penbrooke, a huge pie-shaped property with a sunny southwest-facing backyard. Located directly across from a massive green space and park, enjoy wide-open views and easy access to outdoor recreation. The main level features two bedrooms, a full bath, and an oversized living room window that showcases the beautiful park and green space right across the street. The lower level is partially developed, offering two additional bedrooms, another full bath, a summer kitchen, and a separate entrance possibility—providing great flexibility to customize the space as needed. Outside, the massive backyard has room for a quad garage, huge decks, and even trailer storage. Plus, there’s an outdoor storage area, perfect for keeping tools, seasonal gear, or extra belongings. The bones are great here, and with a little cosmetic love, this home becomes an amazing opportunity whether you're a first-time home buyer looking to build equity or an investor searching for a solid property with potential. Get into this home for under $500K while adding huge value in the process! Property is being sold as-is, where-is. Ideally situated close to schools, shopping, and public transit. With over 1,500 square feet of developed space, this is an opportunity you won’t want to miss! (id:51989)
Coldwell Banker Mountain Central
330 42230 Twp 632
Rural Bonnyville M.d., Alberta
Discover the perfect blend of country living and modern convenience with this premier acreage, ideally located in Countryside Estates between Cold Lake North & South. With quick access to the Energy Centre, shopping, schools, the beach and outdoor recreation, this location is much sought after and offers both space & practicality. The spacious home features a facelift to the developed lower level with brand new vinyl plank flooring, a laundry closet and bar w/seating for entertaining. 9' ceilings make this garden view level seem bright & airy while the large windows throughout the vaulted ceiling home provide views of the surrounding beauty with plenty of natural light. The open concept Living/ Dining area allows for seamless flow to the upgraded kitchen with a gas stove, corner pantry and granite counters. Two large bedrooms complete the main level while your oversized primary suite with a 5 pc ensuite is on its own 3 rd level. Enjoying 1.81 acres of your own, there is plenty of space to play and relax (id:51989)
Coldwell Banker Lifestyle
#3 12012 81 St Nw Nw
Edmonton, Alberta
LOW Condo Fee !! Excellent Investment Opportunity!! If you are looking for something affordable and would like to live close to the downtown in a well maintained, bright and self managed townhouse, you have found this hidden gem! Over the years, lot of things (hardwood flooring on the open concept main floor , upgraded Kitchen, stainless steel appliances, shingles, hot water tank, vinyl flooring throughout the upper living area and noticeably more ) has been upgraded so you wont need to worry when moving into your new home. Moreover there is a massive front yard for your guests to park, a single-vehicle garage, two extra outdoor parking spots, and a finished basement which is extra helpful for growing family. You'll have a convenient commute to many main roads, festival events, nearby shopping centers, schools, and the river valley. (id:51989)
RE/MAX Excellence
320 Homestead Grove Ne
Calgary, Alberta
$50,000 PRICE REDUCED FROM ITS ORIGINAL PRICE. $ 50,000 PRICE REDUCED FROM ITS ORIGINAL PRICE: |5-BEDROOMS| 4-FULL BATHROOMS|TWO MASTER BED ROOMS | MAIN FLOOR BED ROOM| FULLY UPGRADED KITCHEN| UPSTAIRS 4 BED ROOMS | BIG LAUANDRY ROOM | QUICK POSSESSION HOME | BASEMNET SEPARATE ENTRANCE| SPICE KITCHEN | HIGH CEILINGS |OPEN FLOOR PLAN | HIGLY UPGRADED HOUSE | BUILT IN APPLIANCES | MAIN FLOOR FULL BATHROOM| Welcome to a stunning residence waiting to be your next home in the amenity rich community of “HOMESTEAD”. This Genesis built The DELILAH MODEL WITH MODERN CRAFTSMAN elevation has almost $70,000 upgrades. Why book new and pay for all the upgrades, when you can get this 2024 built property that has everything already done for you. Main level features huge LIVING AREAS with Dinning Area along with Big Windows, Closet, Electric Fireplace, & Huge MUDROOM area that could be used as a small business office. Come check the WIDE & OPEN CONCEPT KITCHEN that comes with BUILT-IN APPLIANCES, BUILT IN RANGE, BUILT IN MICROWAIVE, CUSTOM HOOD FAN, UPGRADED COUNTERTOP & STYLISH ISLAND WITH Ceiling Height Extended Kitchen Cabinets creating soothing & cozy impact. The oversized windows on this level get tons of natural light. “SPICE KITCHEN” with sink and celling heights is the main beauty &attraction o house. The main floor also features ONE BEDROOM and a FULL BATHROOM which can be used as a “Guest Bedroom” or it can offer convenience to the seniors including parents & grandparents. As you move to upstairs, will be greeted to an oversized DOUBLE DOOR primary MASTER BED ROOM and UPGRADED 5-PIECE ENSUITE FEATURING DOUBLE SINK, SIDE CEILING MI RROR, UPGRADED STANDING SHOWER that is EASY TO CLEAN TILE BASE along with huge walk in closet with shelves & big window. Going through hardwood flooring hallway, you will find another FULL WASH Room with water bath tub. ANOTHER MASTER BED ROOM with three huge size windows, upgraded attached bath and huge walk in closet having bits own door greet s you warmly. This level has 2 more BEDROOMS, EACH WITH ITS OWN CLOSET, 2 full bathrooms, LAUNDRY ROOM and an additional storage closet. Tons of upgrades that this property has, which makes this house unique: - upgraded elevation, 9’ ceiling in the basement, large windows, double vanities, Ceiling height cabinets in spice kitchen, upgraded fireplace, kitchen cabinets with riser, hood in the main kitchen, built-in refrigerator etc. The unfinished basement offers a separate entrance with 3 egress sized windows gives endless possibilities for customization of your personal touch. The front garage & driveway allow 4 vehicles to be parked at all times. On top of everything you will have a peace of mind for having Alberta New Home Warranty . This is a highly desirable community that has amenities such as 15 min drive to the YYC International Airport, 10 min drive to Cross Iron Mills shopping center with a potential future LRT station & access from Deerfoot and Stoney Trail. DON'T FORGET TO WATCH VIRTUAL TOUR! (id:51989)
Urban-Realty.ca
3418, 11 Mahogany Row Se
Calgary, Alberta
Chic and Stylish PENTHOUSE CORNER unit! A most rare location, with one of the largest floor plans ever available! This bright and open "show home" presents like brand new! Be drawn into the main living space, with windows adorning two exposures, allowing for so much natural light! The adjacent chef's gourmet kitchen features an oversized quartz peninsula island, stainless steel appliances, an abundance of cabinetry, plus quartz counters! The sunny oversized deck is a perfect addition as "outdoor living space"! The primary bedroom and second bedroom are positioned in opposite areas of this home, perfect for privacy. The master suite features a spa-like ensuite bathroom, plus large walk-in closet. The second bedroom is adjacent to the large main 4 piece bathroom. Enjoy heated, underground secure parking, plus an extra storage unit! Steps away from the Westman Village Shopping plaza with tons of eateries, shops and services. Located only 1 minute away from the West beach entrance. South Health Campus hospital and the world’s largest YMCA are both a 5 minute drive away. Truly an unbeatable location for this beautiful condo. This home is perfect for those who love an active lifestyle and a low-maintenance living space. (id:51989)
Exp Realty
407, 1026 12 Avenue Sw
Calgary, Alberta
Welcome to luxurious downtown living in the heart of Calgary's vibrant Beltline district! This exceptional two-story penthouse corner unit offers an impressive 1,080 square feet of thoughtfully designed living space, complete with a unique upper-level Loft and two titled underground parking spots. Upon entry, you'll immediately appreciate the spacious Dining Area—ideal for entertaining guests or hosting relaxed evenings with friends. The Kitchen features abundant natural light with sunny west-facing views, ample cabinetry, vaulted ceilings and convenient bar seating. The elegant Living Room boasts spectacular soaring ceilings, expansive floor-to-ceiling windows that flood the space with natural light, and a cozy two-way gas fireplace, providing warmth and ambiance. There are two generously sized Bedrooms thoughtfully positioned on opposite sides of the home for maximum privacy, each offering large windows and adjacent full bathrooms. The Primary Suite includes the rare luxury of a gas fireplace, creating a warm and relaxing retreat. Upstairs, the flexible Loft area provides the ideal space for a home office, media room, or additional lounge area. Enjoy the vibrant urban lifestyle steps from your door, with easy access to the city's best restaurants, cafes, nightlife, shopping, groceries, and the convenience of the C-Train. This exclusive top-floor penthouse is a rare gem—and is TRULY A MUST SEE!! (id:51989)
Royal LePage Benchmark
105 Coral Springs Mews Ne
Calgary, Alberta
Looking for the perfect place to start your next chapter? Welcome to this immaculate, fully finished two-storey home, lovingly maintained by its owners and nestled in a quiet, family-friendly community with rear lane access and added separation from neighbours — a true hidden gem!From the moment you arrive, the charming curb appeal sets the tone — featuring stone pillars, vaulted windows, and mature landscaping that adds character and warmth. Step inside to find custom built-in storage, including a California Closet that’s sure to impress!The main level boasts hardwood floors and a bright, open-concept floor plan, flooded with natural light from large south-facing windows. The kitchen is a home chef’s dream — complete with granite countertops, an eat-up breakfast bar, and plenty of cabinet and counter space. Whether you’re hosting family and friends or keeping an eye on the kids while prepping meals, the flow from kitchen to dining to living room is ideal.Step outside to your private, sunny south-facing backyard featuring a two-tier deck, fully fenced yard, a storage shed, and rear lane access — a thoughtful extension of your living space. A convenient half bath completes the main floor.Upstairs, you’ll find a vaulted bonus room with a cozy fireplace and expansive windows — the perfect retreat for movie nights or quiet evenings. The primary suite is spacious and serene, complete with a renovated ensuite. Two additional bedrooms and a full bath round out the upper level.The developed basement is designed with family living in mind — featuring insulated walls, upgraded underlay, solid core doors, and plenty of flex space and storage. Additional upgrades include: on-demand hot water, newer shingles, newer furnace, custom closet organizers, window coverings, updated bathrooms, new upper level vinyl flooring and an insulated garage door.Enjoy year-round lake access, walking distance to schools, parks, pathways, and everyday amenities. Quick and easy access to major roadways makes commuting a breeze.This home truly checks all the boxes and will appeal to the first lucky buyers who walk through the door.Book your private showing today — homes like this don’t last! (id:51989)
Real Broker
306 Red Sky Villas Ne
Calgary, Alberta
Welcome to your brand-new modern townhouse offering over 1,550 sq ft of beautifully designed living space! This stylish home features 3 spacious bedrooms and 3.5 bathrooms, perfectly suited for families or professionals seeking comfort and functionality.Step inside to a welcoming foyer that leads to a private bedroom and full bathroom on the main level—ideal for guests, a home office, or multi-generational living. Enjoy the convenience of an attached front garage for secure and easy access.Upstairs, the open-concept main floor boasts a bright and airy living space complemented by large windows that flood the home with natural light. The sleek, modern kitchen is equipped with stainless steel appliances and opens up to a cozy balcony—perfect for BBQs or relaxing evenings.A convenient powder room and stacked laundry are also located on this level for added ease. The upper floor features two generously sized bedrooms, each complete with its own ensuite bathroom, offering privacy and comfort for everyone.Don’t miss your chance to own this stunning, move-in-ready home! (id:51989)
RE/MAX House Of Real Estate
44 Bonin Cr
Beaumont, Alberta
Nestled in prestigious Coloniale Estates, this stunning 2-storey home sits on a massive (6442 sqft) west-facing lot, offering endless backyard potential A/C and tons of renovations like a New floor, New Quartz countertops, New blinds, New HWT, Light Fixtures, an Electric fireplace and Appliances. Soaring windows flood the open-concept layout with natural light, highlighting the elegant living room with a fireplace, a spacious kitchen, and a MAIN-FLOOR OFFICE. Upstairs, a huge bonus room provides the perfect retreat, while the luxurious primary suite boasts a 5-pc ensuite and walk-in closet, complemented by two additional bedrooms. The FULLY FINISHED BASEMENT features a 4th bedroom, an extra bath, and a SECOND KITCHEN with a SEPARATE ENTRY—ideal for extended family. A rare find in a coveted neighborhood! (id:51989)
Exp Realty
102, 8370 Broadcast Avenue Sw
Calgary, Alberta
Nestled in the heart of West District, Mondrian offers the perfect blend of comfort, style, and practicality—ideal for those who appreciate the simplicity and convenience of urban living. Thoughtfully designed, this intimate yet efficient home maximizes space while maintaining a warm and inviting atmosphere. As you step inside, the open-concept layout creates an airy feel, with a functional and stylish kitchen at its heart. Featuring premium appliances, including an integrated refrigerator, gas range, and built-in microwave, it’s perfect for preparing meals in the comfort of your own home. The living area extends seamlessly to a private patio, offering a peaceful retreat for morning coffee or evening relaxation. The two bedrooms provide a restful escape, designed for both comfort and tranquility. Additional conveniences include in-suite laundry, air conditioning, and window coverings throughout, ensuring everyday ease. The unit also includes one underground parking stall. Beyond your private space, Mondrian elevates the living experience with its rooftop terrace, where you can unwind in the seating areas while taking in views of the vibrant West District. Whether enjoying a quiet moment or gathering with friends, this space is perfect for every occasion. Ideally located just steps from trendy shops, dining, and green spaces, Mondrian offers unparalleled convenience in one of Calgary’s most desirable neighbourhoods. Move-in ready, this cozy residence is waiting for you to call it home. (id:51989)
RE/MAX Real Estate (Central)
10011 162 St Nw
Edmonton, Alberta
Prime Investment Opportunity: Unique Four-Plex w/ 8 units, offering a total of 14 bedrooms & 16 bathrooms. This impressive multi-family property offers a distinctive layout designed for flexibility & strong income potential. The building features 4 main (above-grade) units & an additional 4 legal basement suites—all w/ separate entrances. The open concept main floor features a generous kitchen w/ an inviting dining area. The living room has a electric f/p. A 2pce bath completes the main floor. The 2nd floor of each end unit has 3 spacious bedrooms & 2 full baths. The inside units have 2 primary bedrooms each w/ their own ensuite. Each basement suite features a living room, full kitchen, bedroom & a 4pce bath w/ their own separate entrance, ensuring privacy and independent rental potential. Each unit has a single detached garage. Close to shopping, transit & schools. Whether you’re searching for a turnkey rental income investment or a versatile space for multi-generational living, this property stands out! (id:51989)
Exp Realty
409, 6 Michener Boulevard
Red Deer, Alberta
4th Floor 1 bedroom + den condo with large balcony overlooking treed area. There is Carpet & lino throughout with upgraded appliances within the last 2 years. The Fridge has an ice maker & water & the stove & dishwasher are S/S. Lots of counter space & cabinets and there are 2 handy turn-table style cupboards in both corners & great storage throughout. Oversized living room window lets in lots of natural light & there is a screen door addition on the deck to enjoy the summer breeze. The primary has equally big window, huge walk in closet & cheater door to large 4 piece bathroom with huge vanity. The laundry room has room for storage & the cupboard units will stay. 1 Titled underground parking stall & storage unit in front of stall for additional needs. Very well kept building with lots of daily activities & manageable condo fee that includes everything except phone & cable/tv. (id:51989)
RE/MAX Real Estate Central Alberta
#302 10745 83 Av Nw
Edmonton, Alberta
Discover this rare gem in Garneau—an elegantly upgraded two-bedroom, two-bathroom condo that offers both comfort and style. Featuring cork flooring and porcelain tile, this home boasts refined details such as ceiling moldings, flat door toppers, and sleek baseboards. The stained maple kitchen cabinets are beautifully complemented by quartz countertops and a glass mosaic backsplash, while the kitchen is fully equipped with stainless steel appliances, including a built-in dishwasher, fridge, stove, microwave, and an oversized in-suite washer. Retreat to the spacious primary suite, complete with a walk-in closet and a luxurious ensuite bathroom featuring a Jacuzzi tub. Enjoy ample storage, fresh paint throughout, and thoughtfully designed closet space. Located in the heart of Garneau, this condo is just steps from Whyte Avenue, top restaurants, shopping, and the University of Alberta. A perfect opportunity for the discerning buyer seeking both convenience and sophistication! (id:51989)
Mozaic Realty Group
Hwy 2a And Rr 245
Rural Leduc County, Alberta
Here's your chance to own a peice of property with lots of possibilities.130.85 acres that include 70 acres cultivated land with the balance in bush and pasture. A great building site. Large dugout for animals. Close to Millet and Leduc and just off the Hwy. (id:51989)
RE/MAX River City
241 4 Street
Drumheller, Alberta
This home has been lovingly cared for and Pride of Ownership Prevails. Built by Nelson Homes this home features 3 bedrooms, vaulted ceilings, open concept living with gas fireplace, den/office, and 2 bathrooms. on a 4 foot crawl space basement which provides great storage. Covered back deck, front porch, side small deck, and landscaped yard with raspberries, Plum, potentillas, strawberries, and shed. If you are looking for living all on one level this could be for you. Numerous Maintenance upgrades in the last 2 years. (id:51989)
RE/MAX Now


