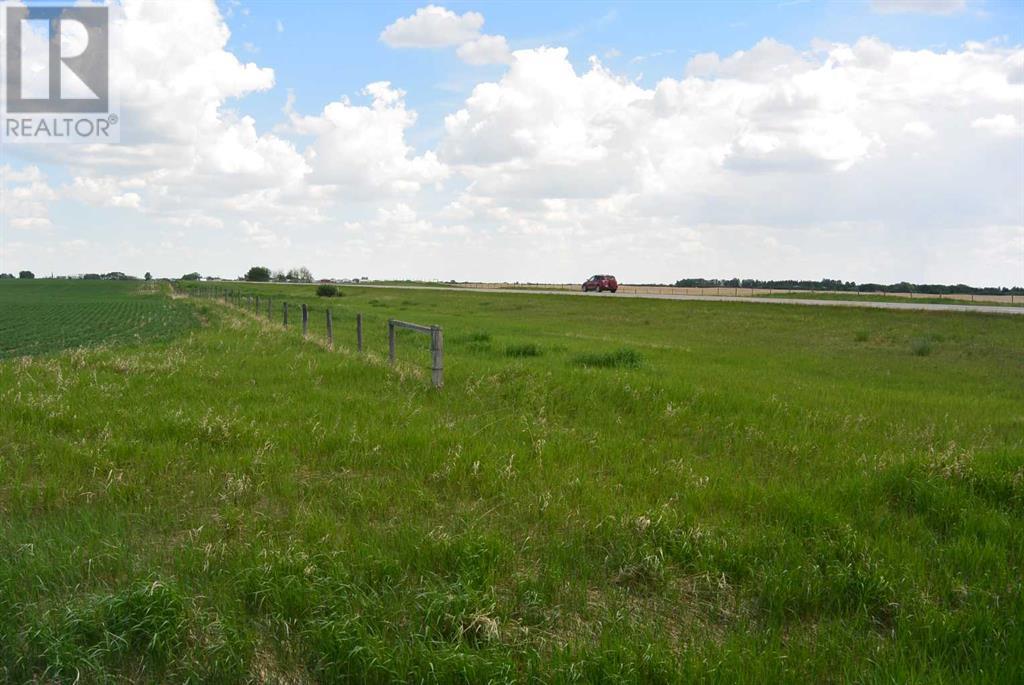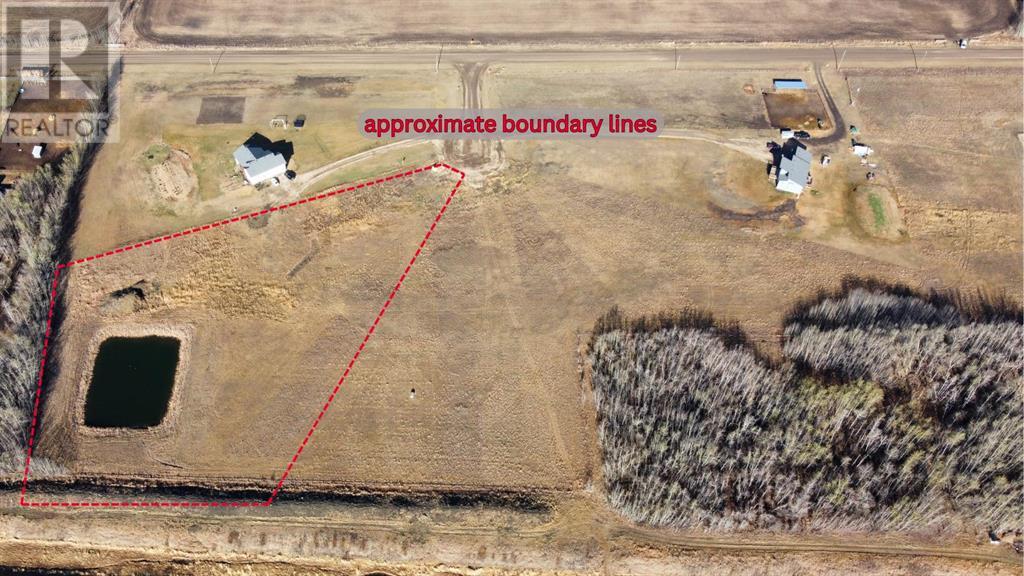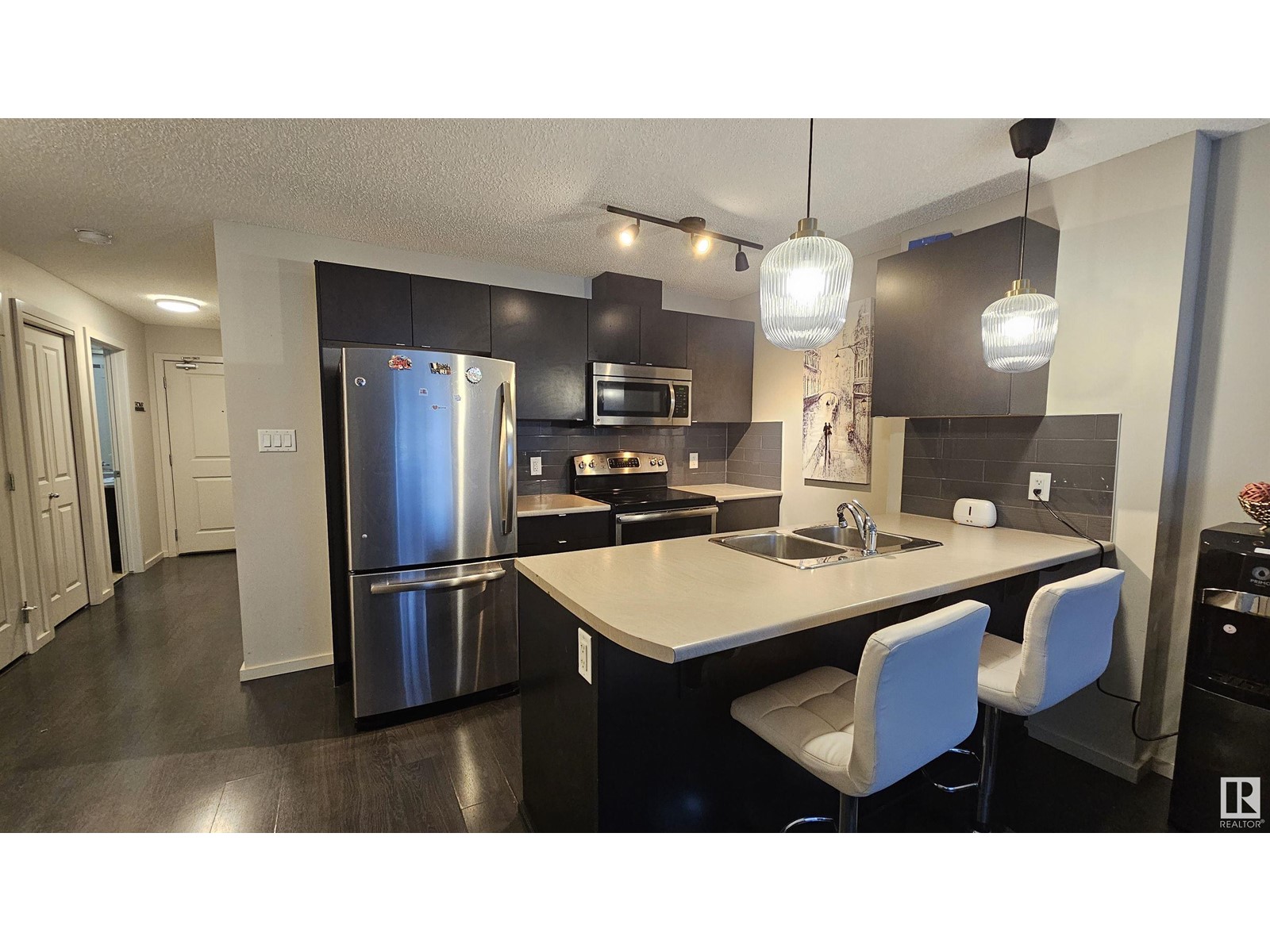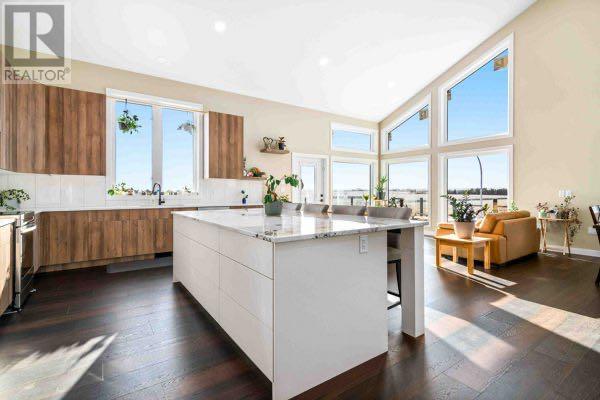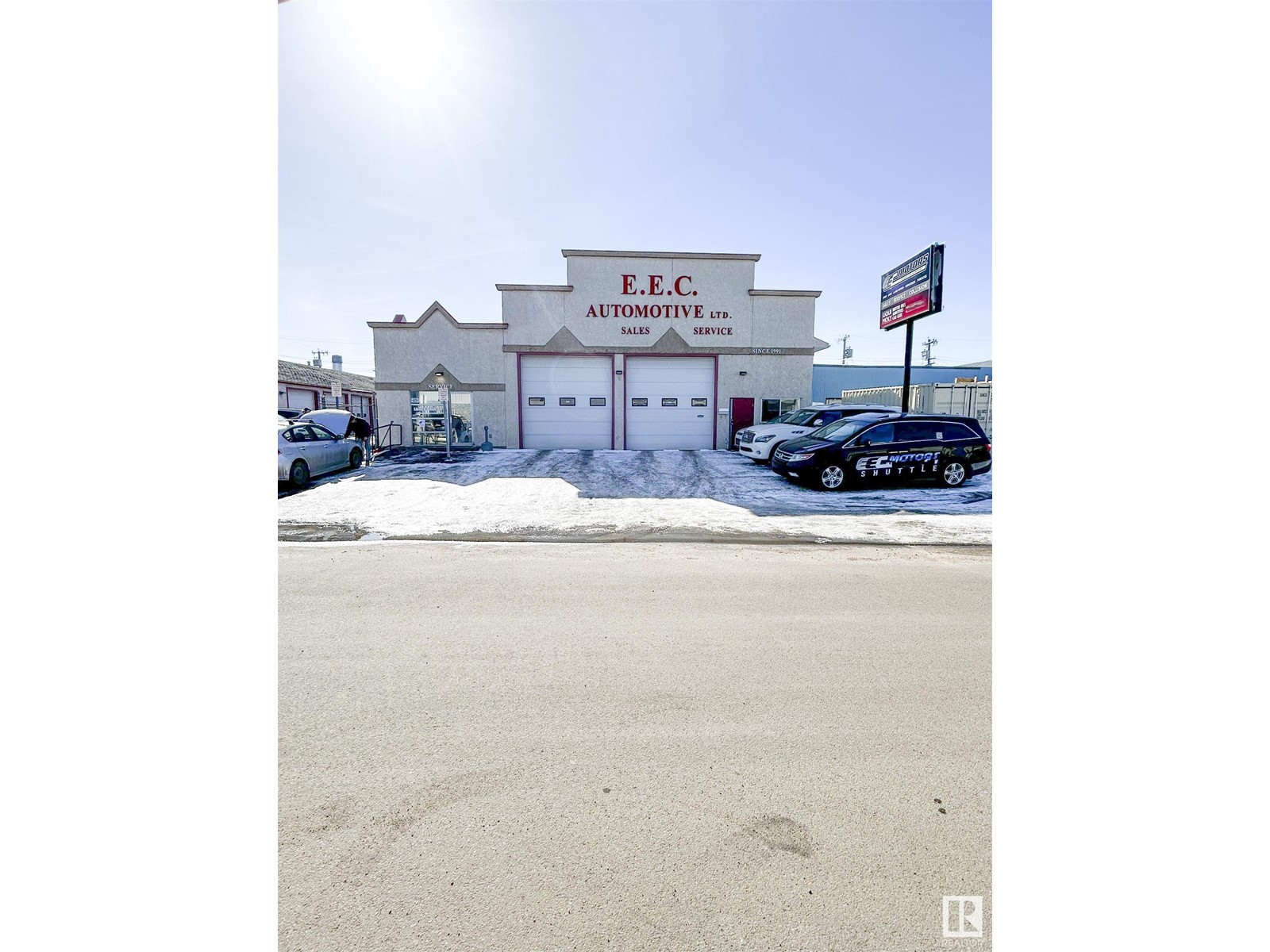looking for your dream home?
Below you will find most recently updated MLS® Listing of properties.
16 Shawbrooke Park Sw
Calgary, Alberta
Perfect Family Home! Over 1975 sqft 2 Storey home with a fully finished basement. Shawnessy is an ultimate family community close to schools and shopping centers. This home has a spacious front living room that can be used as a multipurpose room. The rest of the main floor is an open concept and great for entertaining and spending time with a family. The kitchen has lots of counter space, a corner pantry, stainless steel appliances with gas stove and extra large island. The best part is the views of the backyard and the green pathways. Upstairs has a bright primary bedroom with a large walk-in closet and a charming ensuite. Two additional bedrooms are very spacious with windows facing the front. The basement has a huge 4th bedroom, shower 3pc bathroom, and a large rec room (currently used for a home catering business but everything will be removed). The home is well-maintained and it has been updated in the last 2 years with a new roof, some new siding, new garage door, AC, and hot water tankless system. Book to view today! (id:51989)
RE/MAX Realty Professionals
423 Rundleson Place Ne
Calgary, Alberta
This well-maintained 5 bedroom, 2 bathroom bungalow in the desirable Rundle NE area of Calgary offers over 1800 sq. ft. of spacious living space, perfect for growing families or those needing extra room. The home features generously sized bedrooms with plenty of natural light, a large backyard with a deck ideal for outdoor gatherings, and a thoughtful layout throughout. Located just minutes from schools, shopping centers, and a nearby hospital, this home combines convenience with comfort. Move-in ready and full of potential, don’t miss the opportunity to make this charming bungalow yours. Call your favorite realtor to schedule a private viewing today! (id:51989)
Real Broker
3183 Chinook Winds Drive
Airdrie, Alberta
The beautiful 'Oxford' built by Brookfield Residential is a fully detached home offering nearly 2,000 square feet of living space above grade + a full basement with its own private side entrance. Situated on a private lot measuring at nearly 3,300 square feet, this property has plenty of living space both inside and outside! The open concept main living area has a large kitchen that opens to both the great room and dining area - creating the perfect space for entertaining. The kitchen is complete with a suite of stainless steel appliances including a chimney hood fan and gas range. The main level is complete with a bedroom that has its own private ensuite, a mud room, and a 2pc powder room. On the second level there is a central bonus room that separates the primary suite from the secondary bedrooms. The expansive primary bedroom includes a large walk-in closet and private 4pc ensuite with dual sinks and a walk-in shower. Two more bedrooms, a full bathroom and a laundry room complete the second level. The basement has its own private side entrance and awaits your imagination. The lot has a double concrete parking pad with enough space to add a garage in the future if desired. This brand new home comes with builder warranty as well as Alberta New Home Warranty - allowing you to purchase with peace of mind. **Please note this property is currently under construction with a ~June 2025 possession date - photos are not an exact representation of the property for sale. (id:51989)
Charles
123, 102 Scenic Drive N
Lethbridge, Alberta
Welcome to Unit #123 at 102 Scenic Dr N — The "Lautner". This charming first-level residence offering a comfortable and convenient living experience. This thoughtfully designed unit features two spacious bedrooms and two well-appointed bathrooms, providing ample space for relaxation and everyday living. Upon entering, you are greeted by many additions including a welcoming living room that flows seamlessly into the dining area, creating an open and inviting atmosphere. The kitchen is designed for both functionality and style, featuring newly installed cabinets that enhance storage and aesthetics. Adjacent to the main living spaces, the updated laundry area adds modern convenience to daily routines. The unit's layout is both practical and comfortable, catering to a variety of lifestyle needs. A private balcony extends the living space outdoors, offering a picturesque view that adds to the charm of this home. Whether enjoying a quiet morning coffee or unwinding after a long day, the balcony serves as a perfect retreat. Located in a desirable area, this property provides easy access to local amenities, parks, and transportation options, making it an excellent choice for those seeking both comfort and convenience. Residents of 102 Scenic Drive N enjoy access to an array of amenities, including a yoga studio, full gym, wine storage and tasting room, golf simulator, workshop, culinary studio, sunroom, theatre, outdoor courtyard, and a future indoor pool. Car enthusiasts will appreciate the car club area, designed with convenience in mind. Don't miss the opportunity to make this beautiful home yours. (id:51989)
Onyx Realty Ltd.
Township Road 240
Rural Wheatland County, Alberta
51 acres zoned Direct Control.....located 3 miles southwest of Strathmore on Township Road 240....lots of room to start your business with room to grow.....( Wheatland county reference DC- 13) (id:51989)
Cir Realty
723014 & 723018 Range Road 110
Beaverlodge, Alberta
A full quarter section just 6 miles NW of Beaverlodge, 1/2 mile off the pavement. This fully developed quarter comes with 2 residences. The first home is a 1538 sqft bungalow with 3 bedrooms, 2 bathrooms upstairs and 2 bedrooms and 1 bathroom downstairs. There has been plenty of updates including flooring, trim, new windows and shingles. Plumbing and electrical inspections and repairs and a home inspection has also been completed. This home is in great shape and move in ready. The second residence is a 1216 sqft modular, 3 bedrooms, 2 bathrooms, nice open plan. Large main bedroom with ensuite and soaker tub. Separate driveway and services for this residence. The land has approximately 120+/- acres farmable and the balance in yard site with mature spruce and poplar windbreak. There is some fencing for horses and livestock. There is a surface lease in the process of being reclaimed. This is an ideal property for 2 families or use the 2nd residence as rental income. Subdividing could be an option as well. Call your Realtor for more information. (id:51989)
All Peace Realty Ltd.
125 Hampton Crescent
Sylvan Lake, Alberta
Step into the epitome of modern family living in this exquisite, newly built single family residence. This home, constructed by Luco Homes boasts a thoughtful design perfect for both first time buyers and growing families seeking comfort, convenience and style. The heart of the home features an open plan living room, kitchen and dining area seamlessly leading out to a 10’x10’ pressure treated wood deck ideal for summer bbq’s. Kitchen features mocha cabinets with maple finished island. The large foyer welcomes you with the practical mudroom off the garage, complete with a convenient 2 piece bath, ensuring a tidy organized space. Upstairs the luxury of convenience continues with upper floor dedicated laundry room, alongside three generously sized bedrooms. The master bedroom is a sanctuary of its own with a walk in closet and private 3 piece ensuite. An oversized single garage measuring 16’x22’ provides ample space for vehicles and hobbies, along with an additional 8’x8’ storage area at front perfect for work bench and garden equipment. (id:51989)
Royal LePage Network Realty Corp.
#73 52112 Rge Road 222
Rural Strathcona County, Alberta
A SUPERB ACREAGE JUST 15 MINUTES FROM SHERWOOD PARK IN TWIN ISLAND AIR PARK! This family home on 3.16 acres has something for every member of the family: LAND YOUR PLANE AND TAXI TO THE HOUSE & HANGER; canoe/kayak the lake; hiking areas around the lake to enjoy nature; 3 golf putting greens; outdoor swimming pool; hot tub; firepit; children's jungle gym; pool table; hair salon. A well maintained upgraded 2673 sq ft family home with 5 bedrooms; 2.5 baths; 3 fireplaces. There have been numerous upgrades. There is a hanger for the plane or a place to store all your toys. This home is a must see. (id:51989)
Maxwell Challenge Realty
#604 10108 125 St Nw
Edmonton, Alberta
STUNNING RIVER VALLEY VIEW in this Professionally Renovated 2 bed - 2 bath property in Exclusive “Properties on High Street” Upon entry, you’re graced with 9-foot ceilings & an instant River Valley View that spans your entire living space! The gorgeous kitchen boasts extensive cabinets by Kitchen Craft, walk-in pantry, generous counter space & breakfast bar. No expense was spared in the renovations including both luxurious spa like bathrooms, Ceilings completely redone throughout, LED & pot lighting installed, glass tile backsplash, new countertops, under cupboard lighting, tiled fireplace feature wall, complete furnace & AC HVAC system replacement. Just steps to all the shops & restaurants 124th & High Street have to offer with Rogers Place Arena, Winspear Concert Hall & Citadel Theatre at your fingertips. Additionally, there is a gas BBQ outlet on your patio, plenty of visitor parking & amenities including an exercise room & spacious outdoor main floor patio area overlooking the River Valley (id:51989)
Century 21 All Stars Realty Ltd
5, 715049 Range Road 40
County Of, Alberta
One of three adjoining vacant lots for sale in a 5-lot subdivision located less than 1km off the paved HWY 670 in the Glen Leslie area, just 15 minutes east of Grande Prairie. Buy the lot, pick your plan, and choose your own builder. Approaches are in and power and gas are already on the lot. Lot 5 is 3.94 acres and has a dugout on the property. And with two lots for sale to the north, you could buy two and double up your land size or have your friend or family member purchase a property too so you can know who your neighbors will be! Lots are zoned CR-2. Take a drive out and have a look or contact your favorite Real Estate Professional for more information. (id:51989)
Royal LePage - The Realty Group
#444 348 Windermere Rd Nw
Edmonton, Alberta
Introducing modern, bright TOP Floor unit featuring 1 Bedroom 2 full Bathrooms plus a huge DEN (big enough to serve as a second bedroom) in the heart of SOUTH Side of Edmonton in the community of WINDERMERE! This charming home offers in suite laundry, 1 titled parking above ground, East facing balcony, an open-concept kitchen with stainless steel appliances, a 4-piece ensuite bathroom, walk-through closet in primary bedroom. Don't miss out! Close to Schools, Shopping, Buses, Anthony Henday, Calgary Trail and Edmonton International Airport! (id:51989)
Cir Realty
502 South Railway Street Se
Medicine Hat, Alberta
A Fantastic Investment Opportunity Awaits! Discover the potential of this free-standing downtown building, a property with a rich history as a restaurant and lounge. With its unique walk-out layout, this space offers incredible versatility, featuring two separate entrances for multi-use possibilities. Whether you're looking to invest in a property with endless potential or seeking a lease opportunity, this landmark is ready to inspire. The building has been largely stripped down to its bare bones, providing a blank slate for your vision. Highlights include: Parking options: Dedicated parking lot in front, ample on-street parking, and several nearby lots. Washrooms on all levels, ensuring convenience for any use. Basement: Equipped with washrooms, storage, and a utility room. Main floor: Former kitchen space (equipment removed but utility infrastructure intact), perfect for a restaurant or lounge setup, and a cozy seating area. Upper level: Features an iconic dance floor/stage, additional washrooms, an open area, and a separate entrance. While some work is needed to restore this local gem to its former glory, the possibilities are truly endless. Whether you're dreaming of a trendy restaurant, a vibrant entertainment venue, or a multi-use commercial space, this property can make it happen. Also available for lease! Contact your REALTOR® today to schedule a tour of this exciting opportunity and bring your vision to life. (id:51989)
Cir Realty
Unknown Address
,
Prime turnkey food-related business opportunity at Ellerslie & Parsons Road! This 1,279 SF space is easily convertible into any cuisine, featuring a 10-foot canopy, a walk-in cooler, and many more with options for both takeaway and seating with minor modifications. Located in a high-traffic, busy plaza alongside Starbucks and The Canadian Brewhouse, this space offers excellent visibility and customer flow, making it ideal for a restaurant, café, Bakery or any food venture. (id:51989)
Century 21 Smart Realty
1010 Downey Wy Nw
Edmonton, Alberta
Welcome to this spacious 4 bedroom, 2.5 bathroom home in the desirable community of Donsdale. With 2955 square feet of living space it offers a functional layout perfect for family living. The main floor features a bright family room, a well-appointed kitchen, formal living and dining areas, plus a flex room ideal for an office, playroom, or library. Upstairs, the primary suite includes a walk-in closet and ensuite, while three additional bedrooms provide plenty of space. The west-facing backyard is beautifully landscaped with a cozy patio, perfect for relaxing or entertaining. This home also includes central A/C, an oversized double-attached garage, and sits on a large 53x119 lot. Located in a quiet, family-friendly neighborhood with easy access to river valley trails, top-rated schools, and all amenities. (id:51989)
Local Real Estate
#1801 9835- 113 St Nw
Edmonton, Alberta
Unique 2 bedroom PENTHOUSE with spectacular unobstructed VIEWS of our wonderful river valley and golf course. This building is nestled right on the banks of the river with access to walking trails at your front door. Large balcony and large windows give endless views. Plan to renovate to the home of your dreams. New Flooring, paint and what ever your heart desires. The unit is accessed by private staircase accessible to only penthouse owners and there is a gym, social areas, roof top and ground floor patio for all to enjoy. Same floor laundry. One heated underground parking. The building is top notch with major recent upgrades evident. Note* adjoining unit may be available soon. Possibilities?? condo fees include all utilities (id:51989)
Now Real Estate Group
#b 25056 Twp Road 492
Rural Leduc County, Alberta
This exceptional nearly 72-acre parcel presents a rare opportunity to develop now or secure as a strategic land bank. With Leduc set to annex up to 38 quarter-sections, the area is primed for exponential growth, making this property an invaluable investment. Located just south of Edmonton, the city’s planned expansion will incorporate nearly 2,500 hectares of rural land, paving the way for significant residential and commercial development. At its heart lies a meticulously designed bungalow, where modern luxury meets timeless craftsmanship. High-end finishes, state-of-the-art appliances, and spacious, light-filled interiors create an inviting retreat. Serene outdoor spaces further enhance its appeal. Whether you develop or enjoy this private sanctuary, this property offers a rare chance to invest in a city on the rise. Don’t miss this extraordinary opportunity to be part of Leduc’s transformation! (id:51989)
Sotheby's International Realty Canada
16 Dunes Drive
Desert Blume, Alberta
Welcome to the newest phase of beautiful Desert Blume - the upscale golf course community that will surely impress! This stunning custom-built home boasts an abundance of windows, flooding the home with natural light and offering picturesque views of the surrounding natural space. With it's high ceilings and open layout, this is truly the modern space your family has been waiting for! With a total of 3 bedrooms and 3 bathrooms, the design leaves plenty of square footage in your main living spaces allowing for endless entertaining opportunities. Centrally located on the upper floor, the incredible kitchen boasts a gigantic island, a wealth of cabinetry and a combination of beautiful quartz & granite countertops. This space is clearly the crown jewel of the home, as it is open to the spacious dining area and the airy livingroom. Take a step outside to the upper deck that offers incredible prairie views that will leave you speechless. Down the hallway you'll find a handy walk-in pantry, functional laundry room, 4pc bathroom and two bedrooms. The sizeable primary bedroom offers a gorgeous 4pc ensuite and generous walk-in closet. Head downstairs to find a rec room that could serve multiple purposes. Also on this floor is a 3rd bedroom, bathroom, functional off-season storage closet, and exit to the outdoor covered brick patio. The incredible garage will be the envy of your friends, measuring at 27X60 and featuring 4 parking spaces, multiple floor drains, ultra quiet side-mount garage door openers, hot/cold water taps, and a handy storage room at the far end. The construction of this home was well thought out, with efficiency and durability being a primary focus. Built on slab, this home features in-floor heat through the main floor and garage. Triple pane windows, spray foam & blow-in insulation, lifetime slate roof, and high efficiency heating/cooling system are just a few examples of the upgrades that this home is equipped with. Spacious hallways, wider doors, and high -end fixtures throughout make this home not only attractive, but also unique and extremely functional. This is the one that absolutely must be seen in person to be truly appreciated! Schedule your private viewing today! (id:51989)
Royal LePage Community Realty
8208 9 Avenue Sw
Calgary, Alberta
This is IT! Traditional 4063 sq ft Fully Finished 2 Storey - 4 bedroom/4 bathroom West Springs home has been REIMAGINED from top to bottom! Your experience truly starts on arrival - GREAT curb appeal. Step inside & experience a home that offers you an open concept - combined with purposeful spaces. You will love the VAULTED large foyer w/closet-perfect for receiving guests! Office is perfectly located near front (could be easily transformed to add mn flr bdrm). Private & tucked away. Formal Dining for special meals! 9 ft ceilings & NEWLY installed luxury Hardwood floors on Main, upper, staircase. Take note of small HIGH-END features=NEW paint, baseboards, trim, lights + so many special decorative touches. Picture yourself in this BRIGHT/OPEN Kitchen/dining/living space! EVERY detail thought out for your enjoyment. HUGE granite topped island with seating. NEW SS appliances. GAS stove. So much counter/cabinet space! Easy access to formal dining & a PANTRY/mud room everyone will love! Direct access to 630 sq ft garage - makes bringing items in & putting them away SO easy! Transition out thru sliding doors to enjoy your NORTHWEST backyard. Enjoy BBQing on Deck, relaxing on lower patio & bonus Hot Tub! Beautiful landscaping & LOADS of trees for privacy! Gas fireplace enhances mn floor living area. Two-piece bath completes mn level. Upstairs offers SECOND living area/bonus room! PRIMARY Bedroom is Calming/Private + large enough for all your furniture + a favourite chair! You will LOVE the ensuite - double vanities w/granite counters, soaker tub, separate shower, skylight (more natural light), toilet closet & substantial walk-in closet! Laundry room w/NEW washer/dryer & SO much space with sliding barn door! 2 more LARGE bdrms + a 4-piece bath w/door seperating bath/toilet & sink area. Basement offers NEW carpet+upgraded underlay. Cozy living area w/another fireplace! Pool table/games area, newly built art studio (could be gym/hobby rm/2nd office?), 4th bdrm/4-pce bath. Me chanical room offers incredible STORAGE + added storage under stairs. Hunter Douglas blinds. Lot size is 6469 sq ft = 70 ft front! Composite Siding, Stonework, Recently Sealed Exposed aggregate driveway, walkway, steps & front porch. Oversized Double garage. TWO AC units. This residence presents an unparalleled opportunity to enjoy a lifestyle of LUXURY, convenience & sophistication! Ideally located within walking distance to TOP RATED SCHOOLS, grocery stores (x3), coffee, ice cream, pubs, restaurants, fitness, medical, pharmacy - the list goes on & on... This home is around the corner from a beautify pond (running fountain in summer) complete w/geese & ducks - adjacent to children's playground. Coming soon = Radio Park - the perfect family gathering area will offer ice rinks, amphitheatre, park/picnic area + off leash dog park! Drive downtown in 15 mins or take transit. 25 mins to the airport. Easy access to Ring Rd & major roadways. Why wait to build - this IMMACULATELY kept home is better than NEW! (id:51989)
Royal LePage Benchmark
970 Mahogany Boulevard Se
Calgary, Alberta
Great starter home in one of the Best Lake communities in Calgary - Mahogany | 3 Bedrooms | 2.5 Bathrooms | West backyard | 1381 sqft. Welcome to 970 Mahogany Boulevard SE, this 2021 year built semi-detached home is the perfect blend of style, comfort, and convenience and has everything you need for a young family. Step inside and feel instantly at home! The bright, open-concept main floor is perfect for both entertaining and everyday living. The modern white kitchen boasts gorgeous white quartz countertops, sleek stainless steel appliances, and a spacious island—ideal for hosting gatherings or preparing your favorite meals. The inviting living and dining areas are flooded with natural light from your west facing windows, creating a warm and welcoming ambiance. Upstairs, you'll find a spacious primary bedroom with a walk-in closet and a 3-piece ensuite with a shower and upgraded quartz countertop. Two additional bedrooms and a full bathroom complete the second floor. The unfinished basement has a washer and dryer and offers endless potential, allowing you to customize the space to suit your needs. Outside, the fenced backyard and deck are perfect for summer BBQs, with a convenient gas line hookup ready to go! Parking is effortless with an oversized pad and alley access for two vehicles. But the best part? You’ll be living in one of Calgary’s most sought-after communities, with year-round access to Mahogany’s private lake, clubhouse, parks, playgrounds, tennis courts, and scenic walking trails. Plus, schools, shopping, and major roadways are just minutes away. Don’t miss out on this incredible opportunity—schedule your private viewing today and fall in love! (id:51989)
Cir Realty
14303 101 Av Nw
Edmonton, Alberta
Turnkey Build Ready Tri-Plex with 2 Legal Basement Suites on a Corner Lot in Prestigious Grovenor just Steps to MacKinnon Ravine & MacKinnon Ravine Park. Many options are available. This property is permit ready and all plans are included in purchase price or just buy this Dream Lot. Develop the Suited Tri-Plex yourself, or the builder will complete it for you, or Design your Own Custom Home and the builder will develop it with you. The neighborhood is surrounded with newer Executive Homes and more Quality Developments Underway. (id:51989)
Century 21 All Stars Realty Ltd
10351 10353 60 Av Nw
Edmonton, Alberta
Three freestanding industrial buildings totaling 13,572 sq. ft. on a 21,510 sq. ft. (0.49 acre) site. The property includes 3 buildings: Building 1 (10351): 6,600 sq. ft.; Building 2 (10353): 5,712 sq. ft.; Building 3: 1,200 sq. ft. Buildings 1 & 2 were originally built in 1954, with additions to Building 2 completed in 2000. Building 3 was added in 2009. Building 1 features include 13 grade-level overhead doors, a warehouse paint booth, and recent upgrades such as vinyl plank flooring, slat wall paneling, LED lighting, and fresh paint. (id:51989)
Nai Commercial Real Estate Inc
1313 Mcconachie Bv Nw
Edmonton, Alberta
Back ON TO POND and WALKOUT BASEMENT !! This OVER 2800 SQ.FT house loaded with upgrades comes with all high end appliances (like touch screen Refrigerator) and 2 LIVING ROOMS including one living room with OPEN TO ABOVE ceiling and 2 kitchens including SPICE KITCHEN and breathtaking POND VIEW which you can enjoy from all 3 levels ( from COVERED DECK on main level + COVERED BALCONY from upper level + CONCRETE PAD already set up in backyard on basement level) This 5 BEDROOMS (2 MASTER BEDROOMS WITH ENSUITE BATHROOMS) and 5-BATHROOMS, YES every bedroom kind of have its own Bathroom + BONUS room on upper level and features like BLUETOOTH SPEAKER ON MAIN LEVEL & ON UPPER LEVEL + VANITY SET UP in Master bedroom + upgraded Doors + Feature walls + quartz countertop, NO CARPET - ALL LUXURY VINYL PLANKS and TILES in bathrooms, kitchen cabinets height to ceiling, HOT WATER TANKLESS and many more .. Bus stop is right across to this house .. and it's Close to Schools, playground, shopping , and all amenities.. (id:51989)
RE/MAX Excellence
204, 100 Lakeway Boulevard
Sylvan Lake, Alberta
Stunning 2-Bedroom Condo in Sylvan Lake! Welcome to your new home in Sylvan Lake, where modern comfort meets vibrant community living! This spacious 2-bedroom condo boasts an inviting open floorplan that's perfect for entertaining and everyday living. Recently upgraded with sleek quartz countertops, the kitchen is a chef's dream.Located in a prime spot, this condo offers the convenience of both underground and exterior parking, ensuring you always have a secure place for your vehicle.But the perks don't end there! Sylvan Lake is renowned for its fantastic amenities. Enjoy easy access to beautiful parks, trails for hiking or biking, and of course, the stunning lake itself for water sports and relaxation. The community also features top-notch dining spots, charming boutiques, and lively entertainment venues, making every day an adventure.Don't miss out on the opportunity to call this condo your own—schedule a showing today and discover why Sylvan Lake is the perfect place to live! (id:51989)
Royal LePage Network Realty Corp.
839 Bayview Terrace Sw
Airdrie, Alberta
The Nora II by Calbridge Homes is a beautifully designed 3-bedroom, 2.5-bathroom home with a double attached garage, offering both style and functionality. The main level features a versatile den, perfect for a hobby room or office space. The L-shaped kitchen boasts 36” high upper cabinetry with a stylish tiled backsplash, an upgraded appliance package, elegant stone countertops, and a convenient walk-through pantry leading to the mudroom. Upstairs, you'll find three spacious bedrooms, two well-appointed bathrooms, a cozy bonus room, and a large laundry room. The private ensuite for the primary bedroom adds an extra touch of luxury, making this home a perfect blend of comfort and convenience. (id:51989)
Bode Platform Inc.




