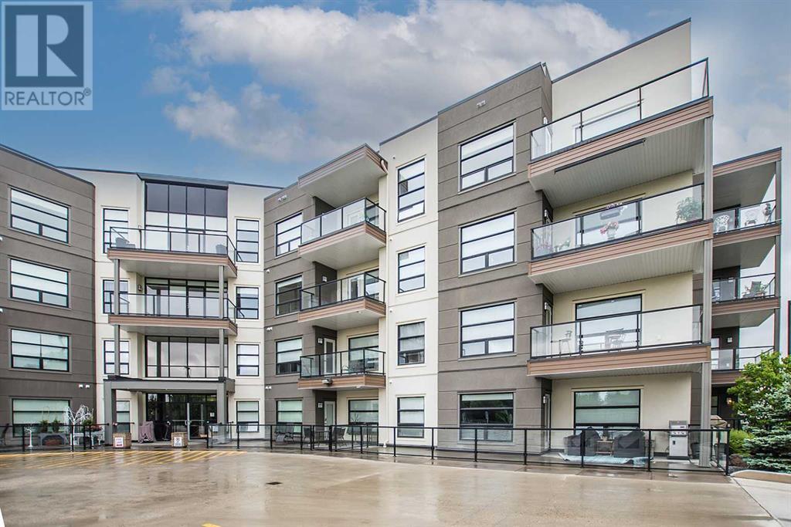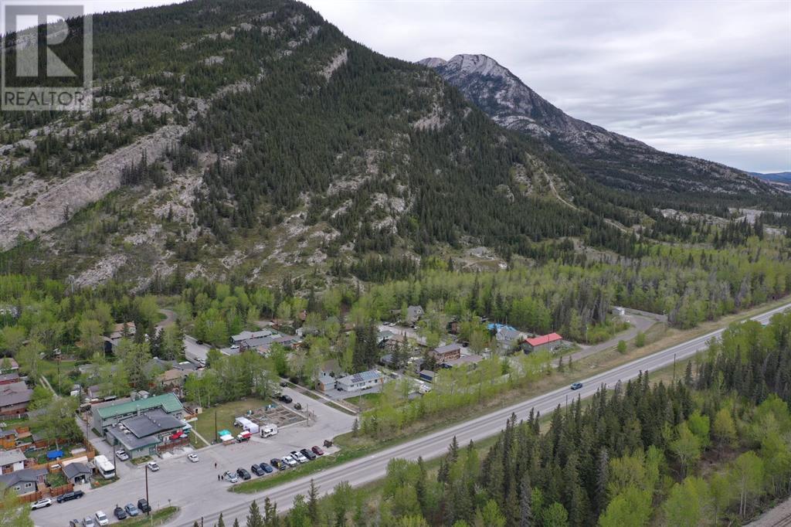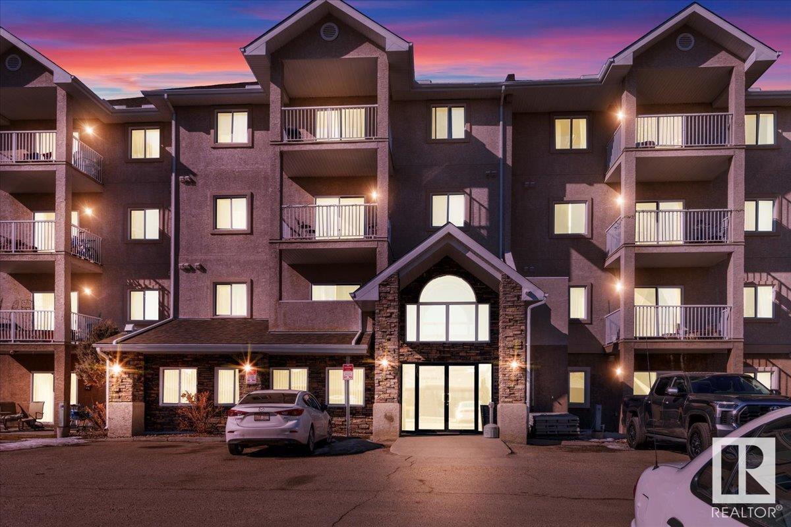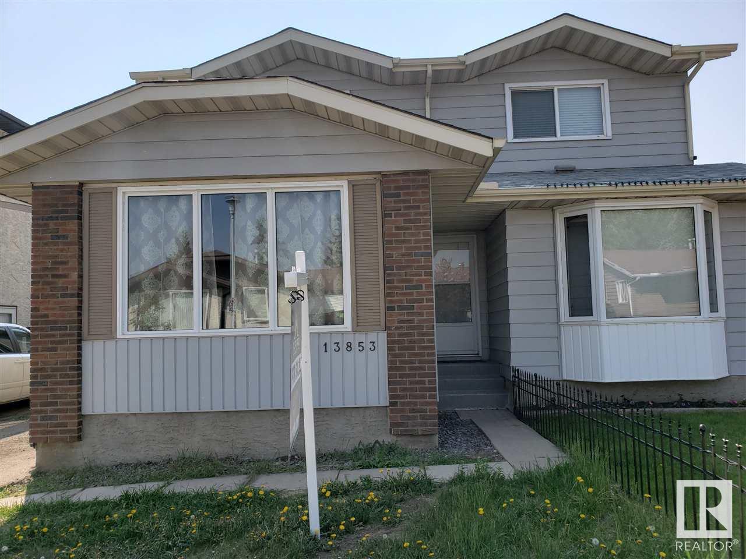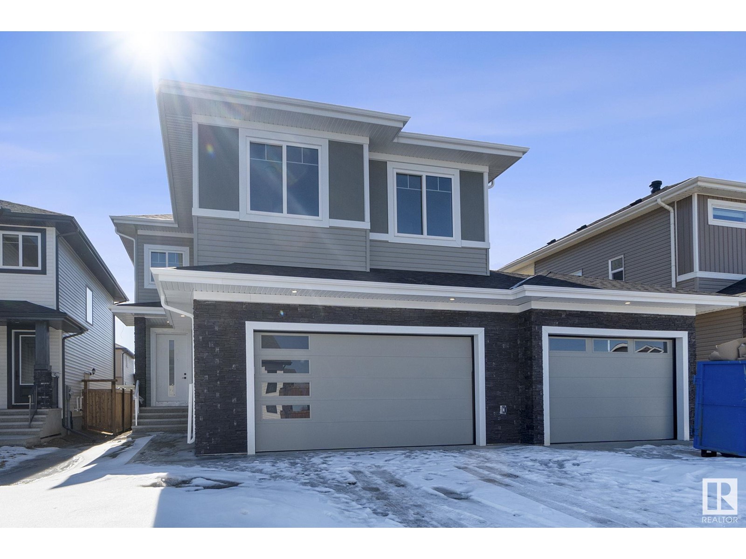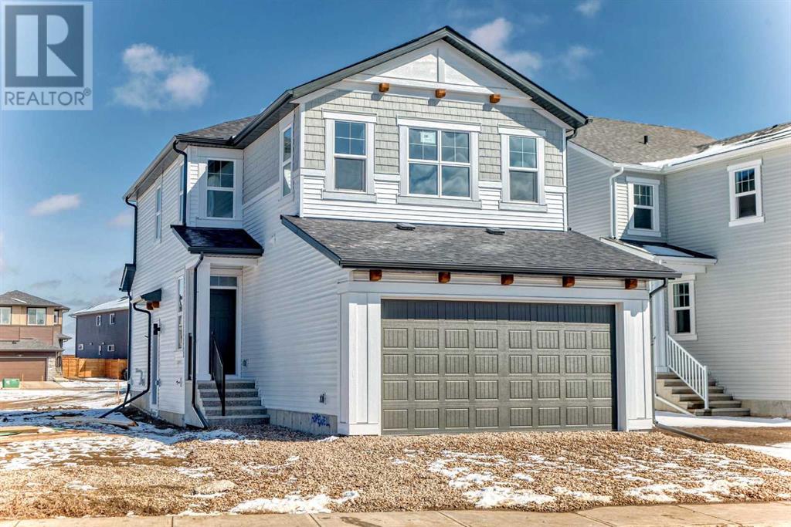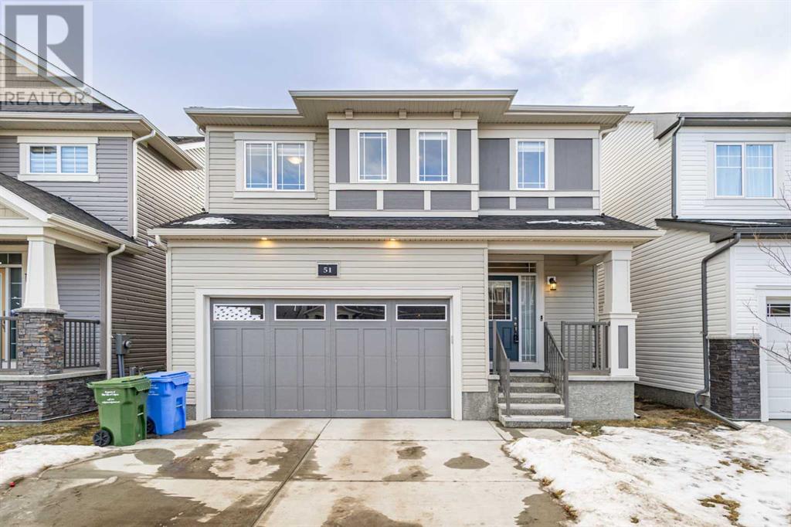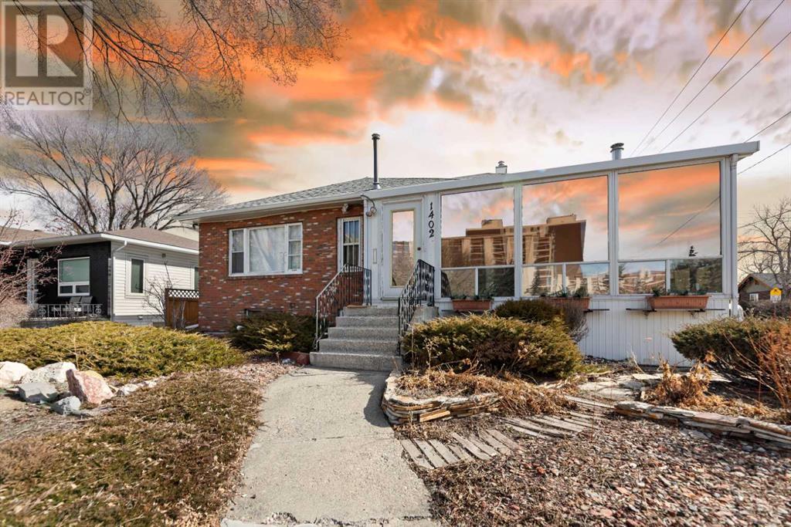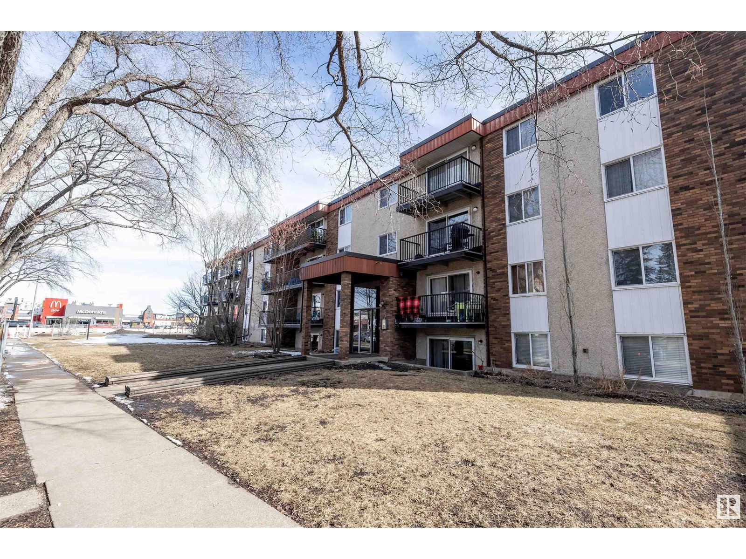looking for your dream home?
Below you will find most recently updated MLS® Listing of properties.
311, 5110 36 Street
Red Deer, Alberta
WALKING DISTANCE TO THE HOSPITAL! This beautiful, spacious third floor 2 bedroom, 2 bathroom condo with a heated underground titled, parking stall with a storage cage is located in Brava condominiums - which offers scenic views from the roof top terrace set in a quiet and peaceful setting. The location is ideal, on the escarpment, just a few blocks from the hospital, a short walk/drive to downtown, easy access to QE2 and Red Deer's University. This condo has a beautiful east facing, covered deck with gasline for BBQ - great for relaxing. Features include central air conditioning, granite kitchen island, corner pantry, walk in closet in the master bedroom along with an ensuite, in suite laundry and a bright, open floor plan. Plus you have access to a nicely equipped social room with kitchen on the main level, a well equipped gym on the 2nd floor, a games room with a pool table on the 3rd floor and a theatre room on the 4th floor. Access to Red Deer's extensive park system is just out the front door! This executive suite with amazing hardwood is a pleasure to show. (id:51989)
RE/MAX Real Estate Central Alberta
13 Exshaw Mountain Gateway
Exshaw, Alberta
Exshaw Mountain Gateway Single Family Home Lot. This is a rare opportunity to own a single-family lot in the heart of the Rockies. Only 13 of the total 29 lots in Phase 1 are still available. Exshaw Mountain Gateway offers a one-of-a-kind chance to build on a unique property in this exceptional mountain community. Just 15 minutes from Canmore, and 40 minutes from Cochrane down the 1A, this property combines the tranquility of a small mountain town with easy access to nearby amenities. Picture yourself living surrounded by stunning mountain views right outside your door. Whether it’s cycling, skiing, mountain biking, fishing or hiking, adventure is just moments away. Additionally, these properties offer the potential to build revenue-generating suites for long-term or short-term rentals (Airbnb style). (id:51989)
Century 21 Nordic Realty
#407 2305 35a Av Nw
Edmonton, Alberta
Welcome to this beautiful top floor suite nestled in Wild Rose, this home offers 2 bedrooms, 2 bath, in-suite laundry, open concept floor plan and an abundance of natural light! With an ample amount of counter and cabinet space, the kitchen has so much to offer. The living room is a grand space great for entertaining it also leads to a covered balcony. In-suite storage is a bonus! This home is great for first time home buyers, down-sizer or investor. This unit shows pride of ownership, close to schools and parks, The Meadow ETS Transit Centre is just around the corner, major shopping centres, and has easy access to the Anthony Henday & the Whitemud. Make this your home today and enjoy everything SE Edmonton has to offer! (id:51989)
Greater Property Group
560011 Range Road 114
Rural Two Hills County, Alberta
11.86 ACRES OF UNTAPPED POTENTIAL! This private farm is a rare opportunity for those seeking land in a prime rural location. The house is NOT habitable or accessible—this property is priced at land value only—but the essentials are here: power, landline, and a bored well. The approach is built, and the property is fully fenced, with many outbuildings, sheds, and a weathered barn. 5 acres are in hay, cut by a neighbour, and the land is dotted with fruit trees—apples, cherries, saskatoons, and multiple raspberry varieties. Just 15 minutes from Lac Sante, with easy access to Two Hills and St. Paul. Only 1/4 km of gravel on Range Road 114—all other roads are paved! Seize this chance to shape your dream of owning your own piece of heaven! (id:51989)
RE/MAX River City
3032 37 Street Sw
Calgary, Alberta
OPEN HOUSE May 3rd & 4th 1-3PM! This stunning 2 storey seamlessly combines natural beauty and modern luxury. Adjacent to a greenspace and on a bicycle path leading to Glenmore Reservoir, while adorned by elegant finishings in over 3,400 SF of total living space. A brick and horizontal wood slat facade, angled roof detailing, and landscaped front yard offer charming curb appeal. Step inside to a diagonally laid wood feature wall with bench and huge entryway closet, accompanied by the extra large walk-in food pantry with ample built ins. 10ft ceilings are illuminated by natural light that bounces off of the engineered oak wide plank hardwood. A chic dining area features a crystal chandelier and leads into the chef's kitchen; characterized by quartz countertops, waterfall island with undermount double bowl sink, and porcelain Carrera tile backsplash. The impressive appliances have knurled handles and include a built in microwave, built in oven, chimney style hood fan, and 5 burner gas cooktop, with high gloss cabinetry and usb port plug-ins further showcasing the many upgrades to be found. This opens up into the living room, a space made for entertaining, with a tile fronted gas fireplace and floating shelves and cabinetry on either side. Sliding glass doors access the private backyard, with a poured concrete patio, low maintenance landscaping, custom built raised planter beds, and exterior speakers. The rear mudroom includes another bench, shelving and large walk-in closet for optimal storage. An adjacent den space also comes with a convenient built-in desk. Ascend the open riser staircase with a stunning crystal chandelier and intentionally placed gaps that flood all levels of the home with light. The upper floor is home to two secondary bedrooms with unique feature walls and a full bathroom, along with a laundry room including a sink, quartz folding counter, and product storage. The luxurious primary retreat features a skylight, walk-in closet with built ins, and la vish ensuite with heated floors, dual sinks, tranquil freestanding soaker tub with chandelier above and glass enclosed shower with rainhead and bench. The fully developed basement includes a fourth bedroom with walk in closet, storage, full bath with tile detailing, and a spacious rec room equipped with built-ins and a wet bar. Accessible via a separate entrance, this is also a worthwhile option to legally suite as per city guidelines and begin collecting passive renal income! With huge windows and brick features, the basement is also insulated and roughed in for in-floor heating. Additional features include noise cancelling insulation, A/C, HE furnace, and built-in speakers throughout. With a practical double detached garage, this home is ideally situated close to local amenities and mere minutes to the core. Enjoy the perks of a city maintained front sidewalk in this welcoming neighborhood, known for their self-managed ice rink and regular block parties. Your perfect family home awaits. (id:51989)
Cir Realty
13853 114 St Nw
Edmonton, Alberta
Welcome to this well renovated 3 bedrooms 2.5 bathrooms home in Carlisle. Come from work and relax in the spacious living room. With the nice kitchen layout enjoy your cooking with ease. This home comes with newer FLOORING, nice kitchen COUNTER-TOP, and newly renovated BASEMENT BATH. The main floor is complete with a bedroom and a half bath. Great size bedrooms on the upper floor with a 4pc bath. The room in the basement can easily be converted into a 4th bedroom. 2nd full bathroom is in the basement. This home will surely please. Close to many amenities: schools, shopping, YMCA and downtown is few mins away. Lovely homes like this do not last on the market. Move-in ready. Perfect for first time or investor. Currently rented till end of August for $1800 with interest to possibly continue. (id:51989)
Alta-Pro Realty
11 Exshaw Mountain Gateway
Exshaw, Alberta
Exshaw Mountain Gateway Single Family Home Lot. This is a rare opportunity to own a single-family lot in the heart of the Rockies. Only 13 of the total 29 lots in Phase 1 are still available. Exshaw Mountain Gateway offers a one-of-a-kind chance to build on a unique property in this exceptional mountain community. Just 15 minutes from Canmore, and 40 minutes from Cochrane down the 1A, this property combines the tranquility of a small mountain town with easy access to nearby amenities. Picture yourself living surrounded by stunning mountain views right outside your door. Whether it’s cycling, skiing, mountain biking, fishing or hiking, adventure is just moments away. Additionally, these properties offer the potential to build revenue-generating suites for long-term or short-term rentals (Airbnb style). (id:51989)
Century 21 Nordic Realty
57 Lilac Ba
Spruce Grove, Alberta
Welcome to this stunning 2680sq ft modern home featuring luxurious finishes and an OVERSIZED TRIPLE-CAR garage. 4 BEDROOMS and 3 FULL Bathrooms. Designed for style and functionality, this home offers an open-to-below living room with soaring ceilings, large windows, and an elegant feature wall with an electric fireplace. Extended kitchen with two-toned cabinets, quartz counter tops and a walk-through pantry. Main floor den/bedroom with full bathroom. A spacious mudroom with plenty of space for storage. Upstairs, the primary suite is a private retreat, complete with a spa-like 5-piece ensuite and a generous walk-in closet. Two additional bedrooms, a bonus room, an upstairs laundry room, and a full bathroom complete this floor. SEPARATE SIDE ENTRANCE to the unfinished basement, awaiting your personal touch. Premium lighting package, glass railing, upgraded flooring and MDF shelving throughout. Good sized lot complete with a deck. Close to all amenities. (id:51989)
RE/MAX Excellence
34 Hotchkiss Row Se
Calgary, Alberta
Discover the "Carisa" by Hopewell Residential—an exceptionally designed home that blends style, comfort, and functionality, now available in the emerging southeast community of Hotchkiss. Situated on an oversized lot siding onto a lane, this property offers a generous yard—ideal for family activities, gardening, or future landscaping dreams. From the moment you step inside, you'll appreciate the thoughtful layout and quality finishes that make this home perfect for modern living. The main floor features a bright and open-concept design where the kitchen, dining, and living areas flow seamlessly together. With large windows, the home is filled with natural light throughout the day, creating a warm and welcoming atmosphere. The kitchen is a standout, complete with upgraded quartz countertops and cabinetry, a built-in microwave hood fan, stainless appliances and designer-selected finishes that strike the perfect balance between style and function. Just off the front entrance is a smartly placed pocket office—a quiet space ideal for working from home or helping the kids with homework. Upstairs, the home continues to impress with a versatile entertainment room that can serve as a cozy movie space, playroom, or additional lounge area. The upper-level laundry room is centrally located for added convenience, while the spacious primary suite offers a relaxing retreat, complete with a beautifully appointed ensuite designed with comfort in mind. Additional bedrooms are well-sized, offering flexibility for growing families or guests. The home also includes a 9-foot foundation and a secondary entrance, providing future development potential whether for additional living space or a possible secondary suite (A secondary suite would be subject to approval and permitting by the city/municipality). Located in the growing community of Hotchkiss, this home offers a unique blend of quiet residential living and convenient city access. With easy routes to Stoney Trail and 22X, getting aro und Calgary is a breeze. The neighbourhood is surrounded by natural wetlands, future parks, and open green spaces, making it perfect for those who enjoy an active, outdoor lifestyle. Hotchkiss is a community on the rise—offering value, space, and the opportunity to grow with it. (id:51989)
Real Broker
#65 150 Edwards Dr Sw
Edmonton, Alberta
Welcome to this charming carriage house unit at the Copperstone, nestled in the highly desirable Ellerslie neighbourhood! With cozy in-floor heating to keep you warm through the winter months and an inviting open floor plan, this home is perfect for both relaxation and entertaining. The kitchen is a chef’s dream, featuring a corner pantry and a spacious island, offering plenty of counter space for meal prep or hosting guests. Plus, there’s no shortage of storage throughout the home, ensuring you’ll have plenty of space for all your belongings. The generous bedroom boasts a sizable closet and sliding doors that open directly to a serene green space—ideal for enjoying your morning coffee or a peaceful evening. Plus, a charged parking stall is conveniently located right in front of the unit. No stairs, no carpet and freshly painted throughout -- move-in ready property awaits you. (id:51989)
Grassroots Realty Group
291 Taralake Terrace Ne
Calgary, Alberta
Charming Home with Impressive Curb Appeal in a Prime Taradale Location! ** Open House Saturday May 3rd 11:30am - 1:30 pm ** This delightful home welcomes you with a lovely covered front patio, perfect for relaxing and enjoying the west-facing sun. Upon entering, you'll find a spacious, open-concept living area with laminate flooring at the entry and kitchen and plush carpet in the living room, ideal for entertaining. The bright and beautiful kitchen features light brown shaker cabinets, stone-look laminate countertops, an island, and a matching tile backsplash, creating a warm and inviting atmosphere.At the back of the home, a well-appointed half bathroom adds convenience, while the adjacent back deck overlooks the fully fenced yard, complete with a firepit—perfect for outdoor gatherings or savoring a peaceful morning coffee in the east-facing sun.Upstairs, you'll find three well-sized bedrooms, including the primary suite, which boasts a generous walk-in closet and a Jack-and-Jill ensuite that connects to the full bathroom. The additional two bedrooms complete the upper level.The basement is partly finished, offering a large guest room or theater room, with a spacious laundry area and plumbing in place for an additional bathroom. The backyard also features a convenient parking pad, with ample space for anyone looking to add a garage and can easily fit 3 vehicles!With nearby parks, shopping, schools, and playgrounds, this home is ideal for families and anyone seeking easy access to amenities. Don’t miss the opportunity—book your showing today! (id:51989)
Cir Realty
240 Cree Road
Fort Mcmurray, Alberta
Welcome to 240 Cree Road. This completely remodelled property offers the perfect blend of comfort, practicality, and convenience, making it an excellent choice for first-time buyers or savvy investors. This home is designed for modern living and has 3 spacious bedrooms and 2 full baths. As you step inside, you are greeted by an inviting living room with a stunning gas fireplace as its focal point, creating a cozy ambiance. The open-concept layout seamlessly connects the living room, kitchen, and dining area, offering a spacious and welcoming atmosphere. The kitchen is a standout feature with its abundance of natural light from skylights, a functional kitchen island, stainless steel appliances, updated laminate countertops, and crisp white cabinetry for effortless organization. The primary bedroom is a private retreat with its own full ensuite, while the two additional bedrooms are generously sized and share a well-appointed 4-piece main bathroom. A convenient laundry room adds to the practicality of this home. Step outside to discover a large deck, perfect for entertaining, outdoor activities, or relaxing in peace. The property also boasts a massive garage, ideal for storage, hobbies, or workshop needs. With no condo fees, you'll enjoy the freedom and affordability of homeownership. Located on the bus route, this home provides easy access to transportation while backing onto Tower Road, offering a peaceful, natural backdrop. Situated close to all amenities, including shopping, schools, and dining, this property truly has it all. Whether you're a first-time buyer, downsizing, or seeking a wise investment, 240 Cree Road is ready to welcome you home. Check out the photos, floor plans and 3D tour, and call today to book your personal viewing. (id:51989)
Royal LePage Benchmark
46 Heritage Heath
Cochrane, Alberta
Welcome to the Entertain Gather built by Cantiro Homes. This home is guaranteed to impress you, located in the beautiful and highly-sought after community of Westhawk, At 2169 SQUARE FEET, this open floor plan has a ton of natural light from the oversized windows and is a perfect place to entertain with a dining area that can seat 12. The flow of this home is designed for seamless transitions from cocktail hour to dinnertime to gathering in a great room for after dinner conversations with a SIDE DOOR FOR ANOTHER ENTRANCE. The upper level has large central bonus room, IRON SPINDLE RAILING, primary suite, complete with a large walk-in closet, 5-piece ensuite including a FREE-STANDING SOAKER TUB and fully tiled shower. Two large secondary bedrooms, laundry room, recreation room, & a 4-piece bathroom finishing off the second floor. All Cantiro Homes come equipped with SMART HOME FEATURES including smart thermostat, smart home security including door bell camera, keyless door lock and overhead garage door opener with wifi connection. There's still time to make this home uniquely yours! CHOOSE FROM A SELECTION of designer-curated interior color collections to match your style and vision. TRIPLE PANE WINDOWS AND TANKLESS WATER HEATER adds to the home efficiency and comfort. West Hawk community is thoughtfully designed around 27 acres of sloping Environmental Reserve, preserving native wildlife habitats and offering scenic viewpoints, rest areas, and a series of walking trails and ravine crossings. These features are integrated into Bike Cochrane's exclusive bike network, providing residents with easy access to nature. Phases 2 and 3 will further enhance the community with additional amenities, including an off-leash dog park and a playground, b oth expected to be completed by early fall 2025. To maintain the natural beauty of the area, West Hawk is strategically planned, with over 50% of homes backing onto amenities such as the Environmental Reserve Ridge homes, the future dog park located in the northeastern corner, and the planned Tot Lot along Heritage Boulevard. The community will also feature a future K-9 School site, adding to the family-friendly atmosphere and enhancing the overall quality of life for residents. ONLY 16 MINUTES TO GHOST LAKE *All photos are taken from showhome and don't reflect exact finishing - buyers can still personalize the house and select interior finishing. *RMS measurements extracted from Builder Blueprint drawings, Photos from previous showhome and may not represent the exact finishing. (id:51989)
Exp Realty
20 Exshaw Mountain Gateway
Exshaw, Alberta
Exshaw Mountain Gateway Single Family Home Lot. This is a rare opportunity to own a single-family lot in the heart of the Rockies. Only 13 of the total 29 lots in Phase 1 are still available. Exshaw Mountain Gateway offers a one-of-a-kind chance to build on a unique property in this exceptional mountain community. Just 15 minutes from Canmore, and 40 minutes from Cochrane down the 1A, this property combines the tranquility of a small mountain town with easy access to nearby amenities. Picture yourself living surrounded by stunning mountain views right outside your door. Whether it’s cycling, skiing, mountain biking, fishing or hiking, adventure is just moments away. Additionally, these properties offer the potential to build revenue-generating suites for long-term or short-term rentals (Airbnb style). (id:51989)
Century 21 Nordic Realty
123 Any Street
Calgary, Alberta
Step into a sweet business opportunity with this thriving bubble tea & Gelato in NW Calgary, just minutes from downtown! Specializing in gourmet waffles, refreshing bubble tea, and creamy ice cream, this well-loved spot attracts a loyal customer base with its irresistible treats and cozy atmosphere. Located in a high-traffic area, the store boasts a stylish interior, modern equipment, and a turn-key operation ready for a new owner to step in and succeed. Whether you're an entrepreneur looking for a fun and profitable venture or a dessert lover ready to own a dream business, this is your chance to scoop up an exciting opportunity in Calgary’s growing dessert scene! Independent business, no royalty fee! (id:51989)
Grand Realty
2405 3 Avenue Nw
Calgary, Alberta
Unveil a rare inner-city treasure with this exquisitely turn-key home, a masterfully reimagined residence radiating charm and modern allure. Nestled on a serene cul-de-sac in the heart of the sought-after West Hillhurst community, this 1 ½ storey home blends rustic elegance with urban convenience, offering seamless access to major routes while preserving a peaceful retreat-like ambiance. Thoughtfully renovated and impeccably styled, it marries a contemporary country aesthetic with timeless appeal, featuring a crisp white color scheme punctuated by earthy terracotta accents, restored wide-plank pine floors, and soaring vaulted ceilings that amplify its airy, open feel. A striking skylight bathes the interior in natural light, illuminating vintage fixtures, an enclosed porch, and a cozy wood-burning fireplace that anchors the inviting living room—a space exuding warmth and character. The heart of the home is a spacious, vaulted kitchen, where white cedar cabinetry, granite countertops, and a white tile backsplash meet a rustic brick accent wall, creating a perfect harmony of form and function. Pre-plumbed for a gas stove, it’s a culinary haven ready for your personal touch. Upstairs, the master and second bedrooms boast exposed wood beams beneath vaulted ceilings, lending a sense of grandeur, while a stunning three-piece bathroom with a walk-in shower glows under a generous skylight, wrapped in pristine white finishes. The fully finished basement extends the living space with an additional bedroom and a versatile family/recreation room, ideal for relaxation or play. Outside, a deep 130-foot lot offers low-maintenance landscaping, a fenced front and back yard with stone detailing, and a sprawling private cedar deck—perfect for summer enjoyment. A standout sloped gabled roof enhances the home’s captivating curb appeal, complemented by an oversized detached single garage. Recent upgrades, including a newer asphalt roof and hot water tank, ensure peace of mind. Steps from pathways, top-tier schools, vibrant Kensington shops, Eau Claire, Foothills and Children’s Hospitals, the University of Calgary, SAIT, and downtown, this jewel box delivers a lifestyle of unmatched convenience and serenity. Brimming with distinctive details and an irresistible glow, this West Hillhurst gem beckons you to make it yours—schedule your visit today and prepare to be enchanted (id:51989)
Real Estate Professionals Inc.
51 Carringham Way Nw
Calgary, Alberta
Welcome to your new home at 51 Carringham Way by Mattamy Homes. This bright and spacious 3 beds+ 2.5 baths house with tons of natural light complete with double garage and over 2100 sqft living space, is a MUST SEE! Step into an open floor plan adorned with a 9' ceiling, and luxury vinyl plank flooring throughout the kitchen and living room. Every detail has been thoughtfully chosen to enhance your comfort and style. The living area features an electric fireplace(upgraded) to enhance the ambiance of this home and large windows overlooking the fenced backyard allowing natural light to pour through the rooms all day. The contemporary kitchen is a chef's delight, featuring upgraded stainless steel appliances, Ceiling-High kitchen cabinets, Quartz Countertops, soft-close drawers, etc. UPGRADED railings to the upper level, you will find the spacious master suite boasts large walk-in closets. The private 4-piece ensuite is complete with a lovely soaking tub. Two more spacious bedrooms with their walk-in closets, share a 5-piece bathroom. A versatile family room(can be changed into the 4th bedroom), and the convenience of laundry on the same level complete the upper floor.UPGRADED side entrance to the basement, complete with a 3-piece rough-in with 9 ft high ceilings that offers flexibility and potential additional living space for future basement development. This home is close to green spaces, walking paths, schools, public transit, and a short drive to all major amenities. Enjoy relaxing walks in the beautiful park and pond close by. Walking distance to the plaza with restaurants, grocery stores, gym, medical, pharmacy, dentist, and many convenient merchants to enjoy. Quick and easy access to Stoney Trail and 15 minutes from the Calgary airport. A large skatepark is also only walking distance away to enjoy! Book a private showing today and step into the lifestyle you deserve! (id:51989)
Homecare Realty Ltd.
71 Wolf Hollow Park Se
Calgary, Alberta
Welcome to this immaculate attached end unit (with NO CONDO FEES) & legal suite in basement! Located in the desirable community of Wolf Willow featuring various parks & playgrounds, Walden & Legacy shopping amenities, all level schools, efficient commuting via Macleod Trail SE - this home is situated in a prime spot for families & commuters alike! This home is equipped with various upgrades including central air-conditioning, charcoal water filter & water softener, dual appliance sets (upstairs & basement suite), heated double detached garage, zero maintenance great landscaping, modern finishings throughout and has one neighbour (as it is the unit on the end of the townhome block)! As you enter the home, you are welcomed into the bright living areas, with closet off entry way, perfect for tucking away outerwear. The living room is spacious with a huge front facing window and seamlessly leads into the dining area with space for 6-8 seater formal table. The kitchen is luxurious and sure to impress guests, finished with a central quartz island with breakfast bar seating & microwave slot, pendant feature lighting along with recessed pot lighting, plenty of dual tone custom cabinetry with black hardware, grey tile backsplash, dual basin sink with large window above for natural light, pantry and stainless steel appliances including french door fridge with bottom freezer, microwave, electric stove, range hood fan and built-in dishwasher! Just off the kitchen you have a large mudroom with built-in hooks for jackets and door leading to rear deck & backyard - nicely combining indoor/outdoor living spaces. Also on the main level you have a tucked away 2pc bathroom, great for guest use. Heading upstairs, you have the perfect layout either 3 good size bedrooms, one is being used as a tv room but can be easily converted back to a third bedroom, all this is on this level, with the master featuring a grand walk-in closet with built-in organization shelves & private 4pc ensuite b athroom with glass shower and large vanity. Completing the upper level is a shared 4pc bathroom with tub/shower combo and laundry area with stacked washer/dryer. This home is unique in that it offers a legal basement suite (the perfect mortgage helper) with fully equipped kitchen including fridge, stove & dishwasher, good sized dining & living rooms, a large bedroom, 4pc bathroom and separate laundry space. This suite is currently occupied by a fantastic tenant paying $1,300/month (including utilities). Outside, the fully fenced backyard has been nicely landscaped and offers a raised deck, stone patio, storage shed and access to the heated double detached garage! This is a home you don't want to miss out on - book your showing and come view today! (id:51989)
RE/MAX Real Estate (Central)
1402 Crescent Road Nw
Calgary, Alberta
Welcome to 1402 Crescent Rd NW, a rare gem on a prime corner lot with desirable RC-G zoning in the vibrant, walkable community of Rosedale. This 1,222 sq.ft. raised bungalow offers endless potential with 5 bedrooms (3 up, 2 down), 2.5 bathrooms, a fully developed basement with large windows, and an oversized single attached garage (potential for walkout conversion, subject to city approval). Enjoy the mountain views from the west-facing 3-season sunroom, refinish the hardwood floors to your taste, and take advantage of 3–4 off-street parking spaces. Ideally located near schools, transit (including LRT), SAIT, University of Calgary, Foothills Hospital, Downtown, and Kensington’s shops and restaurants, this property is perfect for renovation, new construction, or multi-family development. Don’t miss this hilltop treasure—schedule your viewing today! (id:51989)
Creekside Realty
148 Baird Avenue
Cochrane, Alberta
SECONDARY SUITE | 2nd KITCHEN | 2nd LAUNDRY | DETACHED GARAGE | EXTENSIVELY RENOVATED | This East End bi-level home offers a great investment opportunity, or functional layout. As you enter you'll be greeted by a bright and inviting living room, featuring a cozy white brick fireplace that adds warmth and character to the space. The kitchen is complete with a breakfast nook, a window that lets in plenty of natural light, and direct access to the backyard, ideal for summer BBQs and outdoor gatherings. The main level features three comfortable bedrooms, including the primary bedroom with its own 2-piece ensuite for added privacy and convenience. A 4-piece bath serves the rest of the upper level, and a washer/dryer combo is tucked away in the hallway for convenience. The fully finished basement is finished with a 2nd kitchen offering a second living room with another fireplace, a peninsula-style kitchen, two additional bedrooms, 3-piece bath, separate laundry area in the utility room and a separate entrance. The backyard is an outdoor retreat with garden boxes perfect for growing your own vegetables, along with perimeter trees and shrubs providing a natural, serene ambiance. The double detached garage leads to the back lane, adding extra convenience for parking and access. Located in Cochrane’s East End, this home has quick access to downtown shopping, restaurants and the 1A highway. The neighbourhood also offers outdoor recreation with tennis and pickle ball courts, playgrounds, and scenic walking trails (id:51989)
Royal LePage Benchmark
10225 85b Street
Grande Prairie, Alberta
This lovely two-story home offers great features and value. It has 3 bedrooms, and 4 bathrooms and a heated double garage (24’x20’). On the main floor, there’s a 1/2 bathroom and a laundry room which is next to the garage entrance. The U-shaped kitchen is equipped with dark cabinets, a tiled backsplash, a corner pantry, and stainless steel appliances. The main level has been recently repainted and features durable tile and hardwood flooring. The bright dining area has patio doors that lead to the backyard, and the living room includes a gas fireplace. Upstairs, you’ll find 3 roomy bedrooms and 2 full bathrooms, including a large primary suite with its own bathroom and walk-in closet. The basement is 95% finished offering additional living space with a big family room, a 1/2 bathroom, and storage areas. Recent updates include new shingles (2021) a high-efficiency furnace, and hot water tank. The backyard is fully fenced and landscaped, complete with a deck, gravel pathway, and a firepit area. Located in a friendly neighbourhood, near a park, and within a a 10-15 min walk to two elementary schools. This move-in-ready home is priced to sell! Book your viewing today! (id:51989)
Real Broker
#309 10335 117 St Nw
Edmonton, Alberta
Welcome to this beautifully updated 1 bedroom, 1 bathroom condo, offering both comfort and style in a fantastic location (walking distance to Grant MacEwan, Rogers Place, shopping, groceries and more)! With low condo fees, this home is ideal for first-time buyers, downsizers, or investors (lots of rental interest). The unit boasts a number of recent updates, both inside and out, ensuring modern convenience and peace of mind. And an assigned parking stall! Recent building updates (last 5-7 years) include a new roof, updated decks and railings, new windows, and patio doors, as well as an upgraded boiler system, ensuring the property is both energy-efficient and well-maintained. Inside the suite has upgrades to the electrical wiring, along with a renovated kitchen and bathroom. With its combination of modern amenities, low maintenance, location and excellent updates, this condo is truly a turn-key property ready for you to move in and enjoy. Don't miss out on the opportunity to call this place home! (id:51989)
Realty Innovations
4612, 11811 Lake Fraser Drive Se
Calgary, Alberta
This stunning 2-bedroom, 1-bathroom condo offers a perfect blend of style, comfort, and convenience. Located in a quiet, well-built concrete building, this home features 9-foot ceilings and large south-facing windows, filling the space with natural light and offering beautiful views. The building itself is designed for both relaxation and an active lifestyle, featuring a beautifully landscaped courtyard, two owners’ lounges, and a professional fitness gym. For added convenience, owners can also lease fully furnished suites for out-of-town guests at a low fee. Perfectly situated near public transit, including bus routes and the C-Train, as well as major roadways, commuting is effortless. Whether you’re looking for a vibrant urban lifestyle or a peaceful retreat, this condo offers the best of both worlds. Don’t miss out—schedule your showing with your favourite agent today! (id:51989)
Cir Realty
208 Beacon Hill Drive
Fort Mcmurray, Alberta
Profitable Convenience Store with Food Catering and Online Presence - Business for SaleDiscover an exceptional business opportunity that brings together the best of convenience, community, and culinary delights. Presenting a well-established convenience store located on Beaconhill Dr, this turnkey venture has been serving the Beacon Hill community for over a decade with a diverse range of offerings.Key Features:1. Prime Community Location: Nestled on Beaconhill Dr, this convenience store enjoys a central position within the Beacon Hill community. The store has become a go-to destination for locals seeking quality products and a welcoming environment.2. Food Catering: This store stands out by offering delicious Greek food catering services, delighting customers with mouthwatering Mediterranean flavors. From traditional gyro wraps to savory moussaka, the catering service adds a unique dimension to the business.3. Online Presence: The business is registered with Skip the Dishes, a popular online food delivery platform. This digital presence opens doors to a wider customer base and the potential for increased revenue.4. Diverse Product Range: Beyond its culinary offerings, the store provides an array of products including ice creams, soft-serve treats, smoking supplies, party supplies, and even lottery options. This diversity ensures a steady stream of customers seeking a variety of products.5. Established Legacy: With a track record of more than a decade, this store has built a strong foundation of trust and reliability within the community. Its longevity speaks to its ability to adapt and thrive over time.6. Multi-Revenue Streams: From in-store purchases to Greek food catering orders and online deliveries, the business enjoys multiple streams of income that contribute to consistent revenue.7. Growth Potential: Despite its success, there is ample room for expansion. Consider introducing new menu items, collaborating with local events, or enhancing the online presence to further tap into the market.8. Welcoming Environment: The store's layout and ambiance provide a friendly and inviting space for customers to shop, dine, and socialize. It's not just a store; it's a community hub.Seize the opportunity to own a multifaceted business that brings together convenience, culinary delights, and community engagement. Whether you're an aspiring entrepreneur or an experienced business owner, this well-established store is ready to offer you a fulfilling and prosperous venture.Serious inquiries only. Contact us today for more information and to schedule a viewing.Note: Detailed financial information, lease terms, and additional particulars will be shared with qualified buyers under a confidentiality agreement. (id:51989)
RE/MAX Connect
