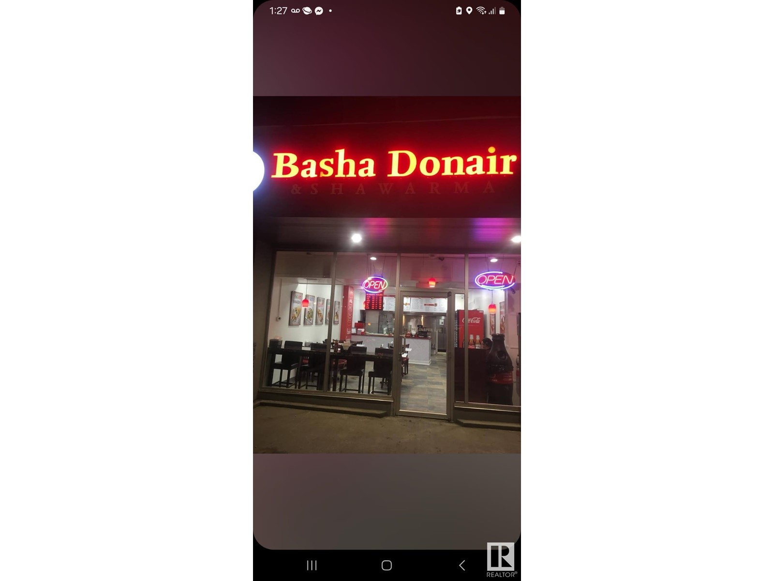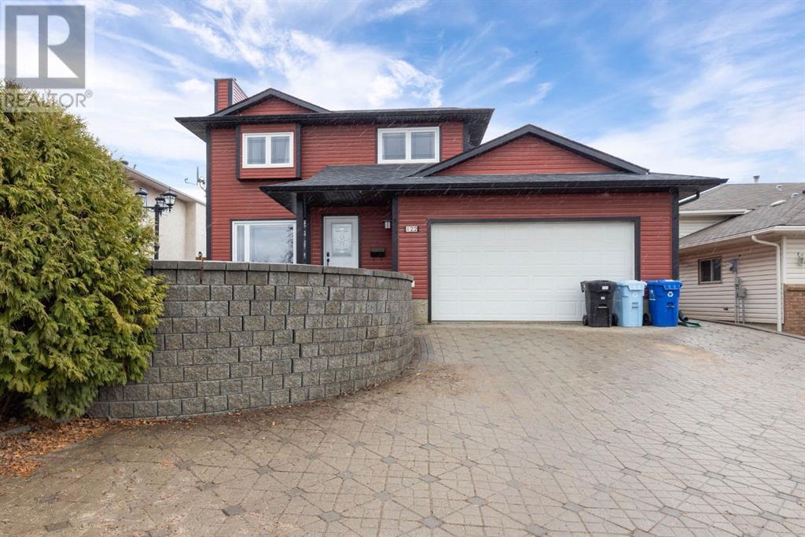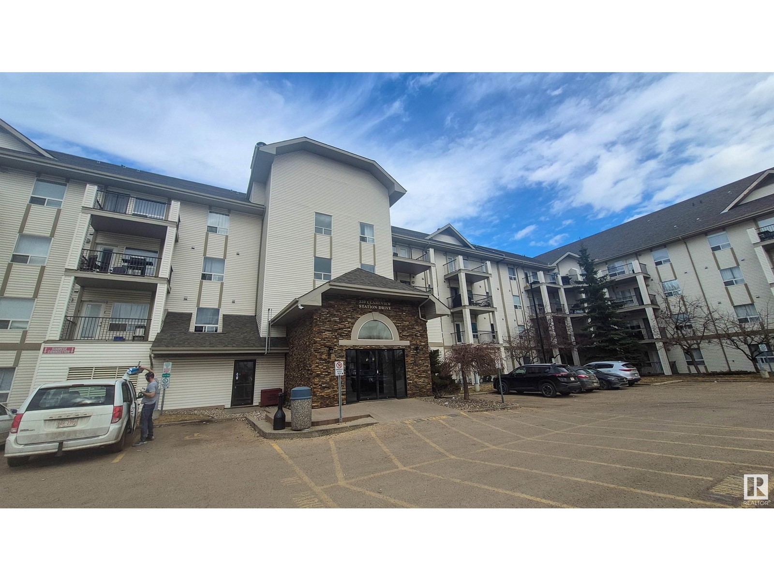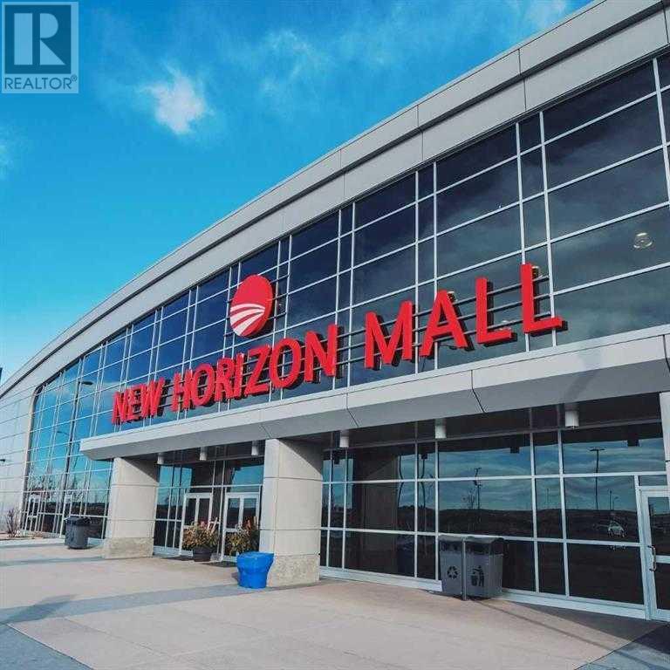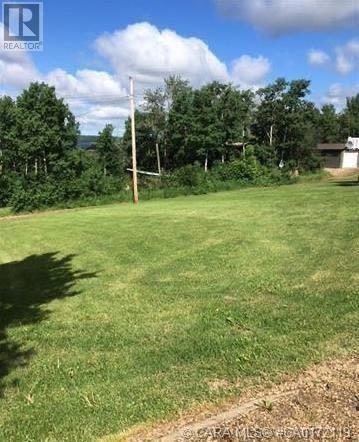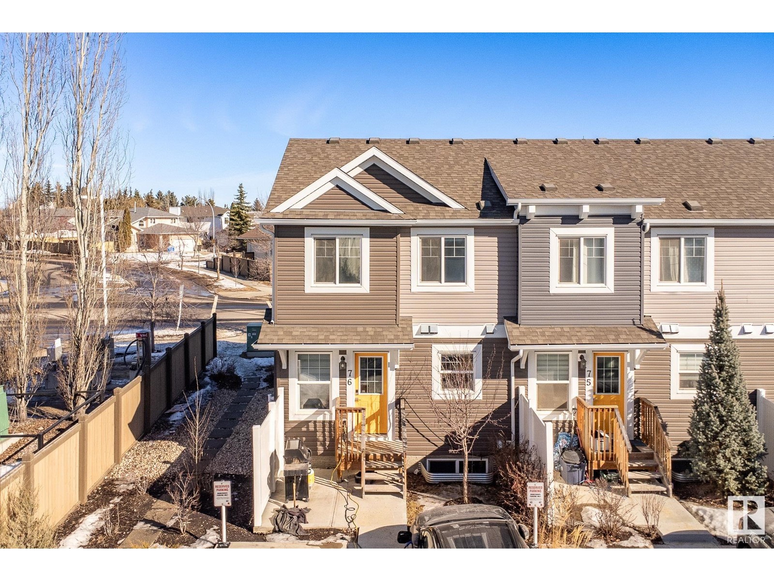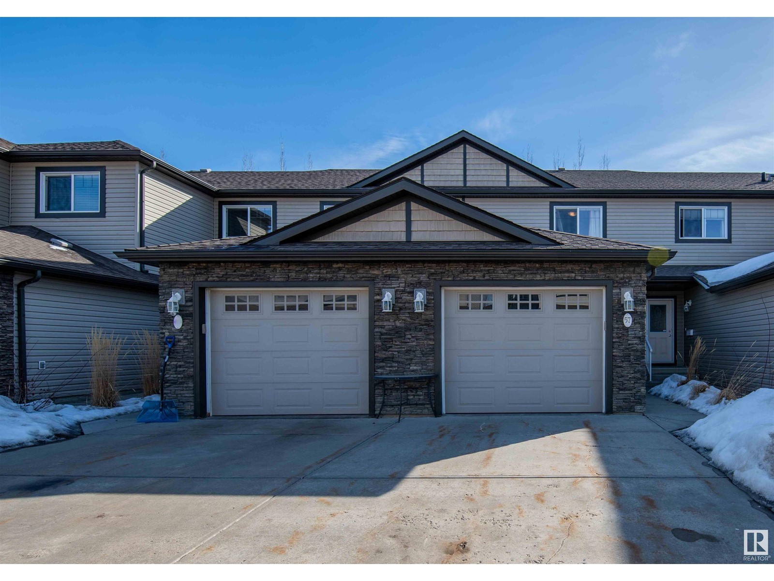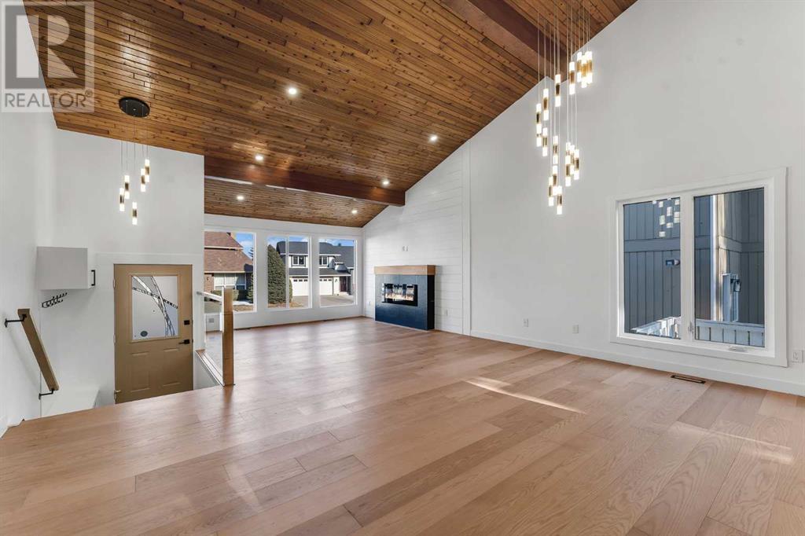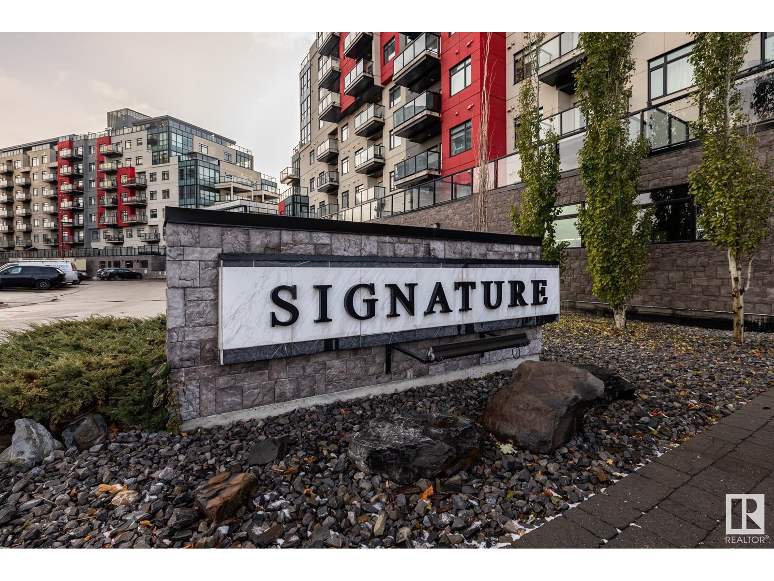looking for your dream home?
Below you will find most recently updated MLS® Listing of properties.
24, 3029 Rundleson Road Ne
Calgary, Alberta
**FULLY RENOVATED 3 BEDROOM.** ABOUT 1650 SQFT OF TOTAL LIVING SPACE. MAIN FLOOR KITCHEN FULLY RENOVATED BRAND NEW CABINETS AND FLOOR TILE, STAINLESS STEEL APPLIANCES. OTR MICROWAVE HAS 3 YEAR WARRANTY. A LIVING ROOM, DINING ROOM AND A HALF BATHROOM COMPLETE THE MAIN FLOOR. NEW VINYL FLOORING IN ALL 3 BEDROOMS UPSTAIRS. NEW LIGHT FIXTURES. UPSTAIRS HAS 3 SPACIOUS BEDROOMS AND A FULL BATHROOM. THE FULL WASHROOM HAS BEEN FULLY RENOVATED. HIGH EFFICIENCY APPLIANCES THROUGH OUT; IT REALLY HELPS REDUCE THE UTILITY BILLS. WALKING DISTANCE TO TWO C-TRAIN STATIONS (RUNDLE AND WHITEHORN), PETER LOUGHED HOSPITAL, SUNRIDGE MALL, BANKS, SCHOOLS, AND A HOST OF OTHER AMENITIES. NOT TO MENTION, ABOUT 10MINS DRIVE TO DOWNTOWN. (id:51989)
Exp Realty
3 Overdown Drive
Red Deer, Alberta
Great opportunity to for first time buyers or investors. This home is ready to go with the new flooring and paint throughout. The kitchen on the main level has a brand new fridge and stove along with kitchen taps. The large living room gives you plenty of room to lounge looking through your bay window across the road to the green space where you can get a glimpse of the wildlife. In both bathrooms brand new toilets just installed. To finish off the main level are 3 bedrooms. There is a side access to the big fully fenced back yard with a shed. The basement has a family room , separate games room and bedroom. There is already a sink and partial kitchen set up great for using as wet bar. Bonus is Hot Water tank replaced 2 years ago, furnace replaced 10 years and all windows were done 10 years ago minus the front bay, but is not original. (id:51989)
Sutton Landmark Realty
59 Ravine Drive
Whitecourt, Alberta
"HUGE EXECUTIVE BUNGALOW ON 1.02 ACRES IN TOWN !!" If you're looking for the extra space for your whole family, in-laws , grandparents , or just want a large home, this may be the property ! Offering over 2400 sq.ft. on the main level, this home has 6 bedrooms plus office, 2 laundry rooms, 3 separate living rooms , games room, and a 1400 sq.ft. separate heated building with full bathroom perfect for a potential in-law suite or home run business ( with the proper approval from the Town), this remarkable and unique home has it all. This prize has a large and beautifully redone kitchen with quartz countertops, large island ,separate pantry and bright windows. Main level also has a living room , great room with wood burning fireplace, large dining room, sunroom facing the back yard, office, and one of the 2 laundry rooms. Main level also has a large master bedroom with 5 piece ensuite and stand alone tub. There is a second bedroom and another full bathroom to complete the main level. There is an impressive circular staircase heading to the lower level which has 4 more bedrooms ,second laundry room, another full bathroom, huge family room and a large games room. There are 3 storage rooms in the basement as well as a wet bar . There is a covered back deck off the sun room as well as another large deck off the master bedroom. This impressive property has an oversized heated 28'x24' garage as well as a 50'x28' heated recreational building with a full bathroom. This secondary 1400 sq.ft. building would be a perfect setup for a mother-in-law suite, or to run a home-based business out of, or for a large gym or to just store all your toys. There are 3 sheds, and a firepit area on this well manicured lot on Ravine Drive. This home comes complete with upgraded appliances and even is customized for wheelchair accessibility. Definitely lots to see here , offered at a great asking price !!! (id:51989)
RE/MAX Advantage (Whitecourt)
11001 Jasper Av Nw Nw
Edmonton, Alberta
Pizza,Donair, Burger and Shawarma Restaurant for sale !!! a turn key opportunity located in one of the busiest shopping centres in downtown Edmonton. Bring your own brand and own concept and take advantage of ready set up with fairly low rent..No Franchise Fees & No Royalties!! (id:51989)
Maxwell Polaris
4930 27a Av Nw
Edmonton, Alberta
Opportunity awaits at 4930 27A Ave NW, a two-story home in a well-established Southeast Edmonton neighborhood. This spacious property features four bedrooms, three full bathrooms, and a half bath, offering plenty of space for a growing family. The main floor includes a generous living area, a functional kitchen with ample storage, and a dining space with access to the backyard. Upstairs, the primary bedroom boasts a 4-piece ensuite, while a secondary bedroom includes its own private 2-piece ensuite for added convenience. Two additional bedrooms and another full bathroom complete the upper level. The backyard provides plenty of outdoor space, and the double attached garage adds practicality. Conveniently located near parks, schools, shopping, public transit, and major roadways, this home is a great opportunity in a desirable location. (id:51989)
RE/MAX River City
122 Silver Springs Drive
Fort Mcmurray, Alberta
1731 SQFT HOME BUILT IN 1990. Nestled in a well-established neighborhood known for its peaceful streets and mature trees, this 1,731 sq. ft. home offers the perfect balance of character and modern convenience. Built in 1990, it provides the space and layout ideal for family living while being surrounded by the serenity of a long-standing community. Step onto the inviting front porch with a function built-in bench for backpacks and winter gear. Inside, the spacious living room features a cozy gas fireplace, seamlessly connecting to the dining area and a beautifully updated kitchen. Rich, dark cabinetry extending to the ceiling, granite countertops, built-in double ovens, induction cooktop, and full-size fridge and freezer make this kitchen both stylish and functional. Just off the dining room, an enclosed 3-season room offers a peaceful retreat overlooking the large backyard—ideal for kids to play or for hosting gatherings. The main floor also features a convenient laundry room and access to the heated double attached garage. Hardwood flooring flows throughout the main level and continues up the stairs, leading to three generously sized bedrooms. The primary suite overlooks the backyard and has a walk-in closet and a 4-piece ensuite. A second 4-piece bathroom completes this level. The basement provides additional living space with a large rec room, a fourth bedroom (previously used as a gym), rough-ins for an additional bathroom, and a spacious storage room. Outside, the beautifully landscaped, low-maintenance front yard features paving stone retaining walls and a patio with a raised flower bed. A stone walkway leads to the expansive backyard, complete with a ground-level stone patio off of the enclosed deck, a shed, raised garden boxes, and even enough space for a backyard rink in the winter! Located in a quiet, family-friendly neighborhood with mature surroundings, this home is a rare find for those seeking for a large home in Thickwood. Additional updates include central A/C (2023), hot water on demand (2023), shingles (2016), and a water softener. Ready to enjoy the best of both worlds? Schedule your showing today! (id:51989)
RE/MAX Connect
10232 93 Street
Sexsmith, Alberta
2013 BUILT ORIGINALLY OWNED IMMACULATE HOME WITH HEATED GARAGE + NO REAR NEIGHBORS! Situated on quiet street in Forest Grove subdivision in lovely Sexsmith. As you pull up to your new home you will appreciate the grand driveway with no lack of space for parking adequate vehicles or better yet your RV! Large tiled entry way welcomes you into your new home, heading up a couple stairs welcomes you into the popular open concept between the kitchen, dining and living room. Kitchen hosts ample counter + cabinet space, kitchen island, and must have pantry. Dining allows for a table of any shape and size for all occasions. Livingroom is complimented nicely with hardwood floors, and gas fireplace. Remainder of main floor is made up of two bedrooms, and full bathroom. Heading up to the master bedroom above the garage, with a walk in closet and 5 piece master en-suite including jet tub, his and her sinks and shower. Desired walk out basement, drywalled and awaiting the final touches anyway your heart desires. Back yard is a good size, and private with no rear neighbors, with a nice deck great for BBQ season. Book your viewing today on this stunning home as it will certainly please. (id:51989)
RE/MAX Grande Prairie
#1117 330 Clareview Station Dr Nw
Edmonton, Alberta
Welcome to this bright and spacious 1 bed 1 bath condo in NW Edmonton. The property is just steps away from the Clareview LRT Station. The living room has large windows that flood the entire main living area with a lot of light during the day. The kitchen overlooks the entire apartment, and has a full backsplash with lots of cupboard space. The master bedroom is incredibly spacious and features a walk-through closet and a 4 piece ensuite. The carpet was upgraded few years back. As well, there is in-suite storage and laundry just off the main door. The property also has 1 above ground parking stall that is included in the sale of the property. (id:51989)
Royal LePage Noralta Real Estate
2034 30a Avenue
Coaldale, Alberta
Stunning, Fully Developed Two-Storey in Coaldale! This beautifully finished, only 2-year-old home offers the perfect blend of modern design and thoughtful functionality. With 5 bedrooms, 3.5 baths, and over 2,100 sq. ft. above ground, this home is ideal for families of all sizes. Upstairs, you’ll find three spacious bedrooms, including a luxurious primary retreat with a spa-like 5-piece ensuite and a massive walk-in closet. The upper level also features a second full bath, convenient upstairs laundry, and a breathtaking open-to-below design that overlooks the living room on the main level. The main floor is designed for both style and convenience, featuring a stunning kitchen with a walk-through pantry, large island, and sleek finishes. A cozy office nook, a mudroom off the garage for all your daily essentials, and a bright, open-concept living room with beautiful gas fireplace and dining space complete the main level. Downstairs, the fully developed basement is an entertainer’s dream! Enjoy a spacious family room that doubles as a theatre space, a built-in wet bar, plus two additional bedrooms and another full bath—perfect for guests or a growing family. Step outside to the newly landscaped yard, complete with underground sprinklers and a large covered deck, offering the perfect space to relax and entertain. The attached garage is a great size (23'1" x 25'6") and is heated. This home is truly move-in ready with all the extras you could want. Don’t miss out—schedule your private showing with your favorite REALTOR® today! (id:51989)
Grassroots Realty Group
24536 Twp Road 500
Rural Leduc County, Alberta
80 Acres. Located in the Northwest Saunders Lake Local Area Structure Plan (LASP).Great proximity to water pipeline, 240V Transmission Lines and three (3) phase power. Artificial Intelligence, Datacentre, Crypto Mining potential with possible access to nearby transmission lines. Located south of Nisku Business Park Five minute drive to Edmonton International Airport, and adjacent to Leduc city limits. Municipality: Leduc County, Alberta, Short Legal: 4,24,50,6 SE: Zoning: AG (Agriculture). Selling land value only. Buyer's to confirm information during their due diligence. (id:51989)
RE/MAX Excellence
122 Spring Creek Common Sw
Calgary, Alberta
Welcome to this beautiful top-floor corner unit in the highly desirable community of Springbank Hill. Featuring a private attached garage and a convenient gas BBQ line, this home offers both comfort and easy outdoor entertaining. The unique top-floor layout also includes a spacious, separate dining area for added elegance. The main floor includes a versatile office/den, ideal for remote work or personal projects. Upstairs, the bright open-concept living area flows effortlessly, with a cozy living room and spacious dining area that leads to a large balcony with a gas hookup for barbecues and outdoor dining. The upper level features two spacious bedrooms, including a private master retreat with a walk-in closet and a bright en-suite bathroom. A second bedroom and a stylish family bathroom complete this floor, with the washer and dryer conveniently located on the same level. Enjoy the convenience of a retail plaza within the complex and Aspen Landing nearby for shopping and dining. Families will appreciate the close proximity to top Calgary schools, including Webber Academy, Calgary Academy, and Rundle College. With easy access to downtown Calgary and major routes like Stoney Trail, you’ll always be well-connected. Plus, the 69 Street LRT station is just two minutes away by car. Move-in ready and filled with modern upgrades, this home is perfect for families, young professionals, or investors. Don’t miss the chance to own this beautiful property in one of Calgary's most sought-after neighborhoods. (id:51989)
Century 21 Bamber Realty Ltd.
D30, 260300 Writing Creek Crescent
Balzac, Alberta
FORECLOSURE. PROPERTY IS SOLD AS IS WHERE IS.This corner unit is a fantastic opportunity—it's already built out and ready for use. The mall features a variety of thriving businesses, including an electric scooter shop, hair salons, and tailors. The mall’s family-friendly atmosphere, with a popular play area above, attracts a steady flow of visitors, and there’s ample parking, including underground spaces for the winter. Other businesses in the mall include gift shops, cafes, tech repairs, and more, offering a vibrant community. Plus, with regular events, it’s a great place to set up shop, especially if you have an online store and need a physical space. (id:51989)
Cir Realty
317 Minnewaukan Road
Rural Camrose County, Alberta
ONLY 15 Minutes from Camrose at Dried Meat Lake there is a little hamlet called Tillicum Beach where you can have year round fun at the lake for the family to enjoy. Come build your walkout basement house on this sloped lot 50 X 90 . How about cheaper Taxes than the city has with pavement right to your property. Power and Gas are at the property line. Great place to call home and yet if feels like a get away hideaway place from the city living life style. (id:51989)
Exp Realty
4105, 10 Prestwick Bay Se
Calgary, Alberta
Spacious Condo in a Prime Community,Discover this well-maintained main floor unit, a 2-bedroom, 2-bathroom condo located in one of the most sought-after neighborhoods. Featuring a recently updated appliance-brand new stove, hood fan, washer and modern flooring, and freshly new paint throughout the unit. This apartment combines comfort with contemporary style. The kitchen and both wash rooms have brand new Countertops.Whether you're looking for a cozy home or a smart investment, this condo is a perfect choice. Looks NEW inside - neutral tones, Ideal OPEN FLOOR PLAN with bedrooms separated by the living area for added privacy. The SPACIOUS living room has double sliding doors to OUTDOOR PATIO. Hot water RADIANT heating throughout with baseboard radiators, and thermostatic control - included in condo fees! Condo fees also include Electricity. Includes one underground parking spot - Visitor parking on the street or outdoor stalls. This is an EXCELLENT OPPORTUNITY for first-time buyers to get a "new" condo in a great complex, CLOSE ACCESS to Deerfoot, downtown, or 22X. CONVENIENT LOCATION in the building eliminates stairs and a long walk from the elevator! McKenzie Towne is a unique community with a European feel - all amenities nearby! Right-priced 2 bed/2 baths in the area! Move in immediately! (id:51989)
Urban-Realty.ca
129, 60201 Rng Rd 122
Rural St. Paul County, Alberta
Located on the east Side of Garner lake in the County of St. Paul this spacious, 3 bedroom home is in exceptional condition. Features include front gate to the property, large gravel driveway for easy access around the home, parking and RV parking for guests. Cistern (in ground), Septic holding tank, pellet stove, outdoor kitchenette off the back of the house, many storage sheds, an outdoor washroom to avoid indoor messes and a PERFECT gazebo for rainy days! The bonus about this property is you can leave it as a three season lake house to keep costs down or simply add a furnace to the property and you have year round enjoyment. This 1/2 acre lot is set up so well, with a fire pit area in the back, a covered wood shelter, large outdoor water tank for gardens and yard cleanup and the perimeter is surrounded with trees for extra privacy. Garner lake is great for swimming, water sports, dark skies, tons of wild life and an amazing quiet community and countryside. DON'T MISS OUT! (id:51989)
Century 21 Masters
2539 Orchards Wy Sw
Edmonton, Alberta
Welcome to this beautifully designed 2-story home in the highly sought-after Orchards, offering over 3,800 sq. ft. of total living space! Ideally located next to Jan Reimer Public K-9 and Divine Mercy Catholic K-6, this home provides unmatched convenience for families. Step inside to discover a spacious main floor featuring a large den/office, an open-concept kitchen with a huge island & a commercial-size fridge, & a bright, inviting living room with a cozy fireplace—perfect for relaxing or entertaining. Upstairs, the primary suite boasts a luxurious 5-piece ensuite, complemented by three additional generous bedrooms, a family bathrm, & a convenient upper-floor laundry. The professionally finished basement adds even more living space, offering two bedrooms, a full bath, and a large recreational room—ideal for extended family or guests. Outside, enjoy the huge composite deck with a peaceful side pond view, creating a serene outdoor retreat. Full access to the Orchards club house with various amenities. (id:51989)
Homes & Gardens Real Estate Limited
#76 330 Bulyea Rd Nw
Edmonton, Alberta
This modern 3-bedroom, 1.5 bath CORNER UNIT townhouse offers an open concept layout with spacious living and dining areas, perfect for entertaining. Designed in bright neutral tones, the home is enhanced by additional side windows that fill the space with natural light. Upstairs, the primary bedroom features an upgraded walk-in closet with custom organizers, alongside two generously sized bedrooms and a 4pc bathroom. The 470 sq ft unfinished basement provides ample storage or potential for future customization. Completing the home are two titled outdoor parking stalls and unbeatable location with easy access to George H. Luck School, Whitemud Drive and Terwilliger Drive. (id:51989)
Rimrock Real Estate
#57 2005 70 St Sw
Edmonton, Alberta
Welcome to this well-maintained 2 storey townhome with a single attached garage & low condo fees! Located in the desirable community of Summerside, this TWO bedroom townhouse has been immaculately maintained! Open concept main floor plan with laminate flooring throughout. Living room has large south facing windows with tons of natural light. The spacious U-shaped kitchen features stainless steel appliances, tons of cabinets & counter space. The dining area has a patio door leading to the private deck that backs onto a green space with a fabulous view in the summer. Upstairs has TWO good sized bedrooms with walk-in closets, a 4pc full bathroom and laundry room. Open basement has a big window & plumbing R/I for a bathroom. Conveniently located near restaurants, shopping center, schools, playgrounds and surrounded by amazing walking trails! Easy access to Anthony Henday Drive, Ellerslie Rd, and YEG airport. (id:51989)
Mozaic Realty Group
61 West Ranch Road Sw
Calgary, Alberta
Offering 3 bedrooms, 2.5 bathroom and a large bonus room this beautifully maintained property combines function and style with opportunity to expand by developing the unfinished lower level. Step inside to a bright and open main floor, where large south-facing windows flood the living area with natural light. The well-appointed kitchen features granite countertops, stainless steel appliances, a raised breakfast bar, and a large pantry, making it perfect for both daily living and entertaining. The spacious dining area flows effortlessly to the private backyard, ideal for summer gatherings. A convenient main-floor laundry is tucked between the half bath and the entrance to the double detached garage. Upstairs, you'll find a bonus room with vaulted ceilings complete with a cozy gas fireplace, offering the perfect space for relaxing. Two well-sized bedrooms and a full bathroom lead down the hall to the spacious primary suite, which boasts a large closet and private ensuite. Nestled on a quiet, non-through street, this home features a generous backyard with a large deck and gazebo, providing an inviting outdoor retreat. Enjoy all that prestigious West Springs has to offer—top-rated schools, parks, shopping, and easy access to major roadways—all at an incredible value. (id:51989)
RE/MAX First
208 Woodfield Place Sw
Calgary, Alberta
OPEN HOUSE CANCELLEDGorgeous Renovation | SW Backyard | 7100+ Sq Ft Lot | Double-Attached Garage | Vaulted Ceiling | Walkout Basement | Primary Bedroom w/ Private Loft | 5 Bed & 4 Bed | Desirable Neighborhood of Woodbine | Timeless Aesthetic | Built-in Features | 3 Fireplaces & 2 Bars | Welcome to this stunning detached home in the highly sought-after community of Woodbine, offering an abundance of living space and an extensively renovated interior with a Scandinavian-inspired design. This home exudes warmth and sophistication with luxury built-ins, modern finishes, and charming wood accents. The vaulted wood high ceilings and arched entryways create a trendy yet timeless aesthetic, complemented by a light and bright color palette. As you step inside, you are greeted by a built-in bench and sleek glass railings leading to the main floor. The spacious living room is bathed in natural light from vinyl windows and features a gorgeous fireplace, seamlessly flowing into the dining area where a statement light fixture sets the mood for entertaining. The chef’s dream kitchen boasts built-in appliances, a stunning island with ample cabinet space, gold fixtures, and rich wood accents that enhance its charm. Upstairs, the primary bedroom is a true showstopper with a walk-in closet featuring built-in shelving and a luxurious ensuite showcasing a stand-up glass shower, a freestanding bathtub, dual sinks, and elegant gold accents. The primary is unlike any you’ve seen before. It features a private upper level loft, a relaxing retreat, complete with a stylish wet bar featuring cabinet storage, a wine rack, and a mini-fridge. A large window overlooks the main floor, adding a unique touch to this inviting space, while the private balcony with a glass railing is perfect for enjoying peaceful moments. The upper level also hosts two generously sized bedrooms that share a modern four-piece bathroom. The main floor’s lower level is equally impressive, with a large family room i nstilled with beautiful beams centered around a cozy fireplace, another wet bar with a mini-fridge, a convenient two-piece bathroom, and direct access to the attached double garage (fresh epoxy flooring) through the massive mud room and backyard patio. The fully developed lower level adds even more living space with two additional bedrooms, a three-piece bathroom, a utility room, and ample storage. The 5th bedroom can be transformed into a gym room quite easily. Outside, the modernized exterior enhances the home’s curb appeal, while the southwest-facing backyard enjoys plenty of sun exposure and features a spacious patio perfect for entertaining. There’s a treehouse in the back for the children. Located in a well-established neighborhood, this home is close to top-rated schools, shopping plazas, and parks, with Fish Creek Provincial Park just moments away. Conveniently near Costco, Southland Leisure Centre, and major roadways like Stoney Trail and Anderson Road. (id:51989)
Real Broker
#409 5151 Windermere Bv Sw
Edmonton, Alberta
Welcome to sophisticated urban living in the heart of Ambleside, a sought-after community in Southwest Edmonton. This stylish and desirable single-level condominium offers an inviting atmosphere and boasts a thoughtfully designed open layout over 976.37 sq. ft. of living space, perfect for those who appreciate modern comfort and convenience. Upon entering this corner unit, you're greeted by an abundance of natural light streaming through expansive northeast-facing windows, creating a bright and airy ambiance. The contemporary design is complemented by the durability and sound-insulating qualities of the concrete building, ensuring both privacy and peace. The condo features 2 spacious bedrooms and 2 bathrooms, including a master suite with its own ensuite bathroom. Close to shopping & restaurants, and schools. Easy access to Anthony Henday, Terwillegar Dr and Rabbit Hill Road. (id:51989)
Maxwell Challenge Realty
1, 1151 Coalbrook Place W
Lethbridge, Alberta
3 Bedroom, 3 Bath, two story MAIN LEVEL UNIT located in the beautiful Subdivision of Copperwood in West Lethbridge. Welcome to this beautiful, spacious and modern rental that offers the perfect combination of style, comfort, and convenience. The open floorplan creates a bright, welcoming space, enhanced by recessed lighting throughout. The gourmet kitchen is a true highlight, featuring stunning quartz countertops and a full suite of modern appliances, perfect for both everyday living and entertaining.For added privacy, this unit boasts a separate entrance, ensuring you can enjoy a quiet, independent living space. The property also includes a double detached garage with rear alley access, providing plenty of parking and extra storage. The location couldn't be more ideal, situated close to a variety of amenities such as shopping centers, schools, parks, and public transportation, making it a perfect choice for those seeking both comfort and convenience.Rent is $2500.00 + Power/Gas & 60% Water (City).Application required prior to viewing. Security Deposit: $2500.00. (id:51989)
Grassroots Realty Group
1410 11 Avenue Se
Calgary, Alberta
Welcome to this stunning custom-built 4 bedroom home hitting the market for the first time. Nestled on a quiet, tree-lined street with cul-de-sacs at both ends and a fabulous tot lot and dog park just across the street, this home offers the perfect blend of privacy, convenience, and urban lifestyle.Situated on a wider-than-average infill lot (33' vs. 25'), the property boasts a spacious yard, a detached two-car garage with built-in shelving and extra roof storage, plus additional space for a third vehicle or expanded outdoor living.Step inside to a thoughtfully designed mid-century modern meets mountain-style interior, meticulously maintained by its original owners. The main floor is ideal for entertaining, with a cozy dining room featuring built-in speakers, updated appliances, and timeless Moen & Delta fixtures.Upstairs, you’ll find three spacious bedrooms, each designed with incredible built-in storage, ensuring a clutter-free space without the need for extra furniture. The fully finished lower level offers a versatile fourth bedroom, perfect for guests or a home office.Additional highlights include: high-efficiency furnace (2019), air conditioning (2020), and updated hot water tank, Hardwired security system + Ring doorbell cameras (front & back). Walking distance to schools, the community center, and some of Calgary’s top amenities. Living in Inglewood means being steps away from trendy cafés, local shops, top-rated restaurants, and scenic river pathways—the best of inner-city living while enjoying a peaceful residential setting. Don’t miss this rare opportunity to own a truly special home in one of Calgary’s most desirable neighborhoods. Contact your favorite realtor today for a private viewing! (id:51989)
RE/MAX Realty Professionals
25 Marquis Place Se
Calgary, Alberta
Welcome to Mahogany, one of Calgary’s most sought-after communities! This incredible four-season lake community offers a wealth of amenities for residents to enjoy year-round. Nestled in a tranquil cul-de-sac, this charming family home boasts a prime location with schools just a short stroll away, making mornings effortless and days more enjoyable. Children can safely play on the quiet street while forming friendships with neighbors. Inside, the open-concept floor plan is designed for modern living, featuring 9’ ceilings on the main floor, hardwood flooring, and a seamless layout connecting the living, dining, and kitchen spaces. The kitchen is a chef’s dream with quartz countertops, an upgraded stainless steel appliance package, and stylish railing details, while a cozy den off the entryway offers the perfect space for a home office, reading nook, or music room. Upstairs, you’ll find three generously sized bedrooms, including a spacious primary suite with a luxurious five-piece ensuite featuring a soaker tub, dual sinks, a shower, and a walk-in closet, along with two additional bedrooms and a four-piece bathroom. The west-facing backyard is a private retreat, complete with a large deck and an oversized garage pad—perfect for enjoying morning coffee or evening relaxation. With its prime location within walking distance of schools, parks, and the community’s scenic pathway system, this Mahogany home offers the perfect blend of tranquility and convenience. Don’t miss out on this incredible opportunity—schedule your viewing today and step into a home designed for making lasting memories! (id:51989)
Trustpro Realty



