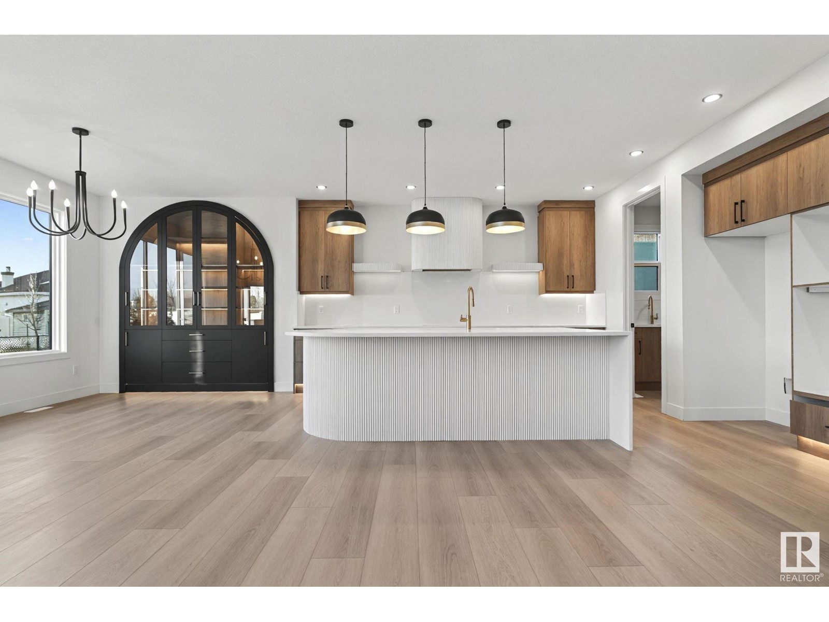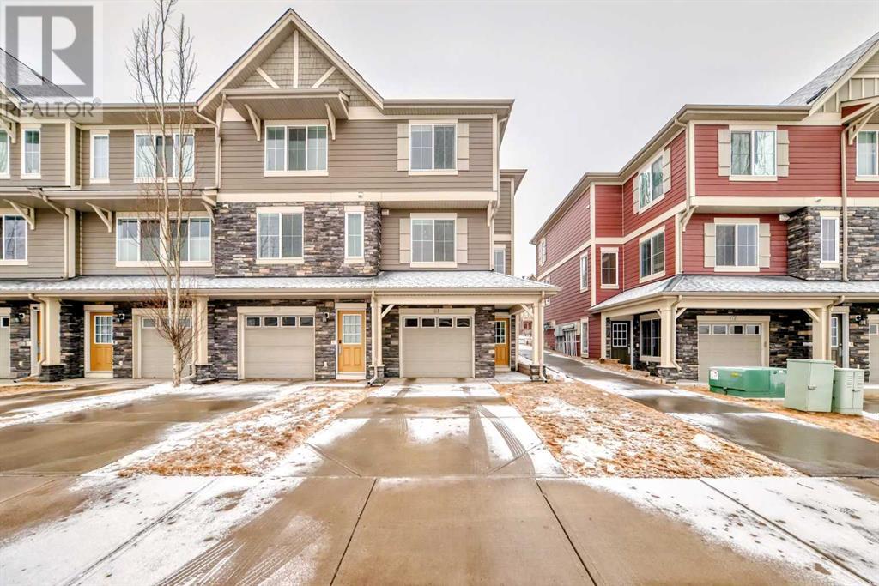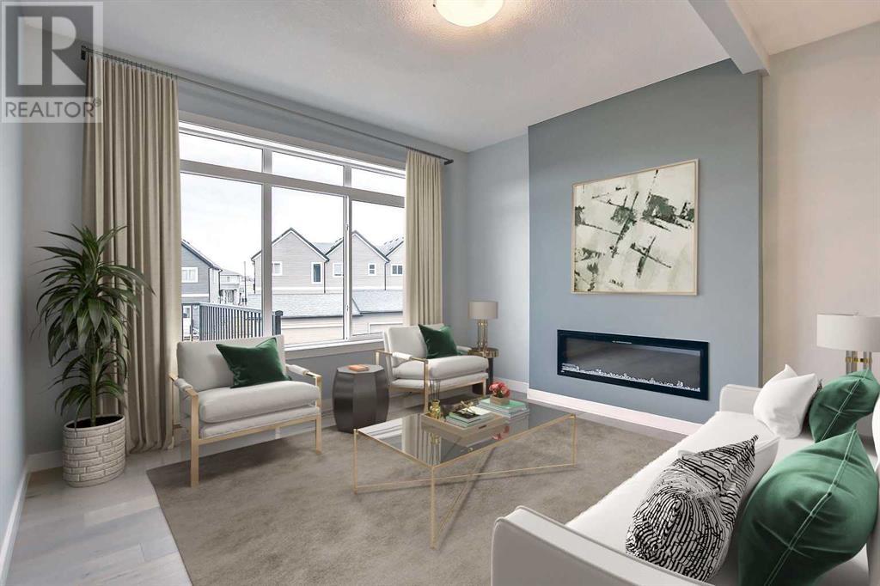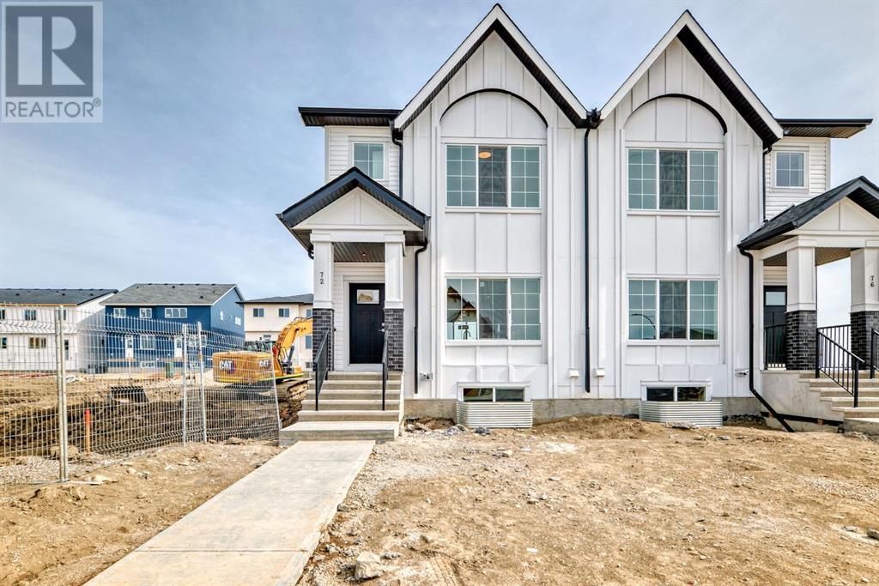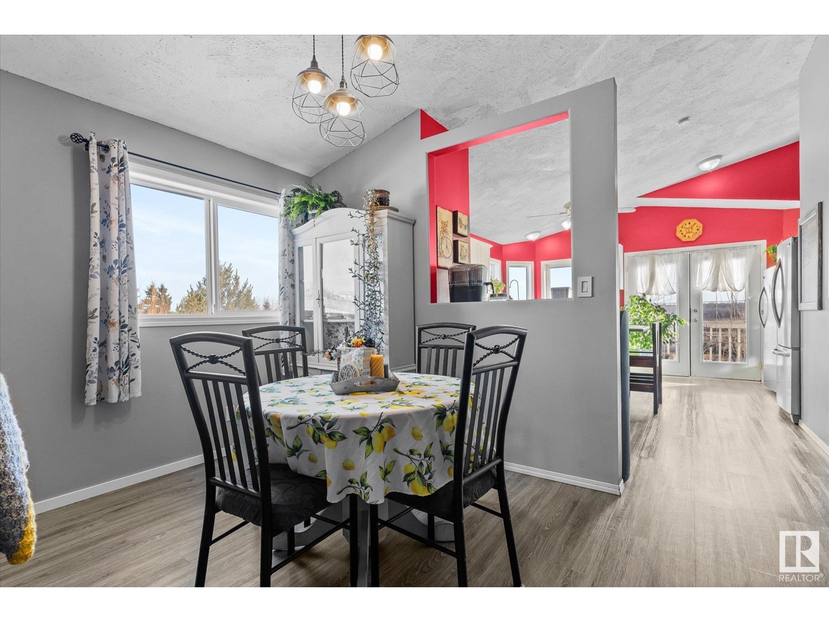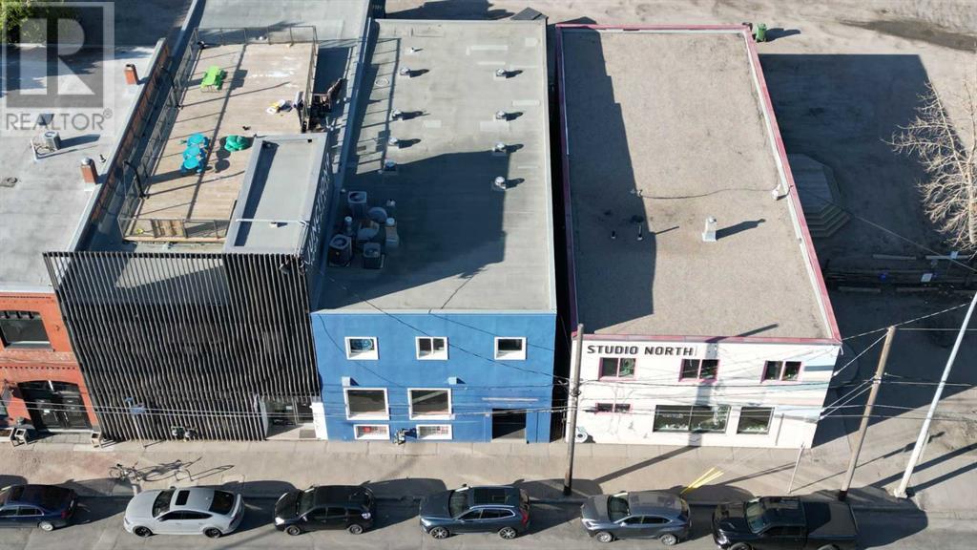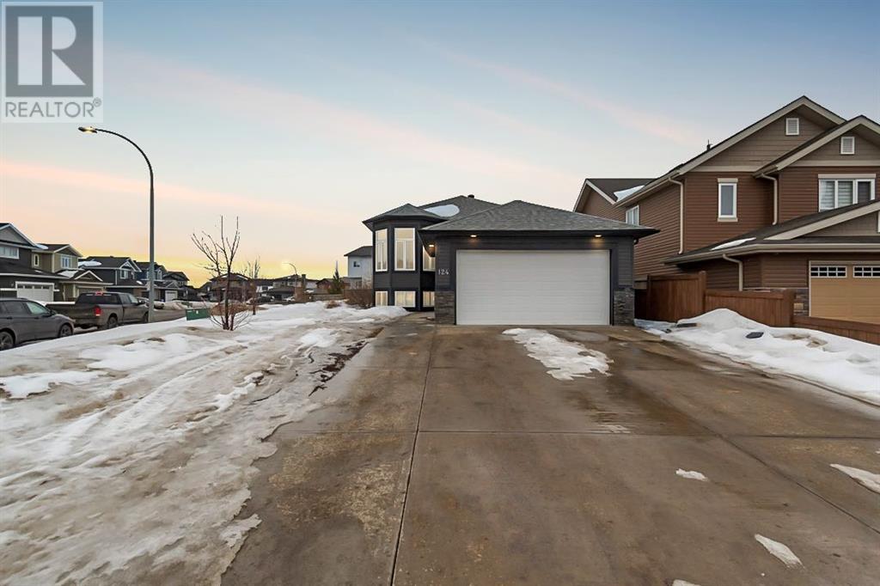looking for your dream home?
Below you will find most recently updated MLS® Listing of properties.
283 165 Av Ne
Edmonton, Alberta
This stunning home boasts over 2,800 square feet of living space on a 30-pocket lot, complete with an oversized garage. Nestled in the beautiful Quarry Landing neighbourhood, it is within walking distance of River Valley View and some of the area's top golf courses, as well as the highly regarded Horse Hill Elementary School. Featuring a total of five bedrooms and four full bathrooms, the main floor includes a spacious living room, dining area, family room, a bedroom, a full bathroom, and an elegant main kitchen equipped with beautiful finishes and a separate spice kitchen. White oak finishes add a touch of sophistication throughout the home.The upper level highlights a luxurious master bedroom complete with white oak finishes, a hotel-style five-piece ensuite, and a massive walk-in closet. You'll also find three additional bedrooms, two full bathrooms, a bonus room, and a separate laundry room.The home includes a separate entrance to the basement, offering the potential for rental development. (id:51989)
Royal LePage Arteam Realty
61 Kinlea Way Nw
Calgary, Alberta
The opportunity you have been waiting for! Welcome to the community of Kincora. The well maintained END UNIT TOWNHOME features 2 bedrooms & 2.5 bathrooms with a double car garage. The main floor features an amazing entertainer’s kitchen with Quartz counters and stainless steel appliances. The expansive living room is perfect for entertaining guests, friends and family.Upstairs, you’ll find two generous primary bedrooms, each with its own ensuite and walk-in closet. For added convenience, the washer and dryer are also located on the upper level.Enjoy plenty of sunlight while you lounge, BBQ, and relax in this great outdoor living space. Located just a short walk from parks, city transit, restaurants, fitness centers, and shopping destinations such as Creekside Mall, Sage Hill Crossing, and Walmart, Co-op this home offers both comfort and convenience. Don’t miss this exceptional opportunity—book your showing today! (id:51989)
Confident Realty Inc
1114 Talon Avenue Sw
Calgary, Alberta
Introducing Charlotte – an unparalleled Hamptons-style estate nestled on Mount Royal's most coveted tree-lined street, directly across from Talon Park. Built by the acclaimed Trickle Creek Homes, this architectural masterpiece harmonizes style, functionality, and serenity. With 5,590 square feet of luxurious living space, Charlotte features four bedrooms, with the option for a fifth, setting a new standard for elegance. Step inside and be greeted by soaring 10-foot ceilings, light oak hardwood floors, and an abundance of natural light pouring through expansive windows. Thoughtfully designed built-ins, designer fixtures, and exquisite wall treatments elevate the aesthetic, creating a refined atmosphere of luxury. The kitchen is both a showpiece and a functional hub, boasting premium Wolf and Sub-Zero appliances, a built-in coffee bar, a wine wall, and a sleek quartzite island – perfect for both daily living and grand entertaining. Adjacent to the kitchen, the formal dining room with a built-in buffet and cozy living room with a wood-burning fireplace offer seamless spaces for connection. Outdoors, a year-round covered patio invites you to entertain in style, showcasing phantom screens and recessed heaterswhile another patio at the front of the home offers additional outdoor living space with unparalleled views of Talon Park. Upstairs, the primary suite is an oasis of luxury, featuring a spa-like en-suite, dual walk-in closets, and a private office with access to a rooftop patio offering stunning park views. The fully finished basement is designed for family entertainment, with a games area, gym, and home spa complete with a sauna. A guest bedroom with an en-suite ensures privacy and comfort for visitors or teenagers. The heated triple garage provides convenient indoor parking. Located near top-rated schools, parks, the Glencoe Club, and shopping, Mount Royal is a prestigious neighbourhood that epitomizes refined inner-city living. Estimated completion is Fall 2025. (id:51989)
Sotheby's International Realty Canada
10824 179 Av Nw
Edmonton, Alberta
Custom built 3486sq ft total living space WITH HEATED TRIPLE ATTACHED GARAGE in Chambery is ready for quick possession. As you enter the Foyer the open to below feature, 9ft ceilings and tile flooring gives you the feeling of elegance. The Kitchen has a large island, granite countertops, corner pantry and s/steel Appliances, open concept dining and living area, 2pc bath, Den perfect for a bedroom/home-based business and laundry. The upper level has a large primary suite with full ensuite, soaker tub, shower and W/I closet, 2 add'l bedrooms, 4pc bath and bonus room. The basement is fully completed with large family/rec space with projection TV and screen perfect for family movie nights, 3pc bath, potential 4th bedroom and plenty of storage. The backyard is fully fenced and has a large deck with no neighbors behind. Located on a corner lot perfect for additional parking and RV parking. Add'l features include central A/C, in-floor heat in basement along with quart tile under carpet and Nuvo surround system. (id:51989)
Greater Property Group
69 Sora Gate Se
Calgary, Alberta
Meet the St. Andrews, a remarkable turn-key 3 Bedroom 2.5 Bath NO CONDO FEE townhome, master built by Douglas Homes, in the welcoming community of SORA. This unique home has all the upgrades! 9’ knock down ceilings, stainless steel appliances, engineered hardwood floors, quartz counter tops, 42” upper kitchen cabinets, detached double garage, and a treated wood deck, all on a fully landscaped, fenced lot with SEPARATE SIDE ENTRY. The bright and spacious main floor layout includes a breezy open kitchen with 9' island, great room with oversized windows & electric fireplace and a convenient main floor powder room. Upstairs you’ll find your large primary bedroom with walk-in-closet and sparkling ensuite bath, two additional bedrooms, laundry room, and another full bathroom with quartz countertops and deep soaker tub, while downstairs, a full unfinished basement awaits your vision. Don’t miss this unique opportunity to own an exceptional home in one of Calgary's newest communities. ***Photos are from a similar unit & are representative of features and finishes, floor plans may not be exactly as shown. Property taxes have not yet been assessed. (id:51989)
RE/MAX Real Estate (Central)
73 Sora Gate Se
Calgary, Alberta
Welcome to the Kingston by Douglas Homes. An exceptional opportunity to own a remarkable 3 Bedroom 2.5 Bath townhome on a fully landscaped lot in SE Calgary, with detached double garage, SEPARATE SIDE ENTRY & NO CONDO FEES. This unique property features unparalleled quality, with a bright, open floor plan, master-built to exceed your expectations. The best part? All of the upgrades are already included! 9’ knock down ceilings, engineered hardwood floors, quartz counter tops, 42” upper cabinets, all come standard. The main floor leads you past a spacious flex room through the open kitchen with 9' island and gleaming stainless steel appliances, toward a spacious great room with oversized windows & electric fireplace. Upstairs you’ll find the large primary bedroom with a 4 piece ensuite and walk-in-closet, as well as two additional bedrooms, laundry room, and another 4 piece bath with quartz countertops and deep soaker tub. Downstairs, the unfinished basement is a blank canvas, well laid out for future development. All this nestled within the welcoming community of Sora, with access to nearby schools, shopping, wetlands, parks, playgrounds, and more. ***Photos are from previously built home and are representative of quality & finishes, floor plans may not be exactly as shown. Property taxes have not yet been assessed. (id:51989)
RE/MAX Real Estate (Central)
785 Windrow Manor Sw
Airdrie, Alberta
This beautifully upgraded 4-bedroom, 2.5-bathroom home offers the perfect blend of style, comfort, and convenience. With a rare layout featuring all four bedrooms on the upper floor, this home is a unique find—listed at under $700,000! From the moment you step inside, you’ll be impressed by the 9-foot ceilings, elegant railing, and luxury vinyl plank flooring, creating a bright and modern atmosphere. The chef’s kitchen is a dream, featuring a gas stove, upgraded appliances, and premium finishes, making it the perfect space for cooking and entertaining. The large bedrooms provide plenty of space for the whole family, while the upgraded bathrooms offer a touch of luxury. The double attached garage ensures convenience and ample storage, and the maintenance-free yard means you can enjoy the outdoor space without the hassle of upkeep. Situated in a quiet neighborhood, this home offers peace and privacy while being just minutes from major roads, including 40th avenue and Deerfoot, making commuting a breeze. With its stunning upgrades and unbeatable location, this home won’t last long. Book your showing favourite agent today! (id:51989)
Cir Realty
4609 46 St
Leduc, Alberta
4 plex located next to Telford Lake, Telford Park and Peace Park, this fourplex offers three 2 bedroom and one 1 bedroom living units. Current revenues are $56,4000 per year, with window upgrades , new roof in 2019 and recent boiler replacement and kitchen upgrades.Over 1790 sq ft per floor , this Raised bungalow fourplex is a rare find in this price range.With good Public Transit access and adjacent to F Lede Park, tenants are not hard to find.Fourplex offers central laundry in the basement ,and one km from the Leduc Rec center. Located in the center of Leduc, this property is prime for long term rental returns! (id:51989)
Maxwell Progressive
RE/MAX Real Estate
72 Carringvue Place Nw
Calgary, Alberta
Nestled in Carrington, this exceptional TRUMAN home is the perfect fusion of modern design and sophisticated living. Set in one of Calgary’s most desirable neighborhoods, this home offers more than just a place to live—it provides a lifestyle. Steps to playgrounds, nearby shopping, and Stoney Trail, Carrington delivers convenience without compromise. Whether you're commuting, enjoying nearby amenities, or exploring Calgary's vibrant culture, this location can’t be beat. Step inside and be immediately struck by the open-concept layout that welcomes you with an abundance of natural light. The chef-inspired kitchen is a true showstopper, featuring full-height custom cabinetry, soft-close doors and drawers, a large quartz island, stainless steel appliances, and a walk-in pantry—all designed for those who appreciate quality. The seamless flow into the dining and living rooms, with elevated 9' ceilings and luxurious LVP flooring, creates the perfect space for both relaxation and entertaining. A 2-piece bathroom and a practical mudroom add to the home’s functional design. Upstairs, a versatile bonus room invites you to unwind, while the primary bedroom becomes your personal retreat, complete with tray ceiling, a 3-piece ensuite, and a spacious walk-in closet. The upper floor also includes two additional bedrooms, a full bathroom, and a conveniently located laundry area—combining comfort, style, and practicality for the entire family. This is more than just a home—it’s an opportunity to own in one of Calgary’s fastest-growing and most desirable communities. With its flawless design, unbeatable location, and move-in-ready status, this home is sure to be gone before you know it. Don’t miss your chance to experience exceptional living in Carrington —where every detail has been crafted with you in mind. (id:51989)
RE/MAX Real Estate (Central)
#66 57126 Rge Road 233
Rural Sturgeon County, Alberta
Looking for the quiet life? You've found it here! Perched on a hill with a view, this bungalow is ready for a new family! Open concept living and dining room with vinyl plank flooring through the main level. Perfect for pets and children. Bright and sunny kitchen with tons of cabinet space, a large pantry and island. Appliances were replaced in 2021. Garden doors lead you to the east facing deck with gazebo and area for entertaining or enjoying your morning coffee in the sunshine. (Note: deck will be sanding prior to possession) On the main level you'll also find a large laundry room, 3 pc bath & a huge primary bedroom. Large walk in closet and a 4 pc ensuite with jetted tub. Downstairs is almost complete, but not quite finished. A large family room, a new 4 pc bath and 2 additional bedrooms. Loads of storage space. An oversized, 23', 6 x 23' & 6 attached garage will fit 2 SUV's or a pick up truck. No snow removal from your car in the mornings! Easy commuting distance to Gibbons & Edmonton. (id:51989)
RE/MAX Preferred Choice
406, 505 19 Avenue Sw
Calgary, Alberta
Discover this stylish and updated 1-bedroom, 1-bathroom condo, complete with titled secured underground parking, located in the vibrant heart of Mission. This building is not only well-maintained but also offers an excellent investment opportunity or a cozy, modern space to call home. Whether you're looking to expand your property portfolio or settle into a prime urban location, this condo delivers the perfect blend of comfort, convenience, and potential. Welcome home to this beautifully maintained, South facing unit offering 506 square feet of comfortable living space. Designed with a modern open layout, this inviting residence features a combination of warm hardwood flooring and carpet throughout. Expansive windows allow an abundance of natural light to pour in, creating a bright, airy atmosphere that enhances the open-concept design. Perfectly blending style and functionality, this home offers a cozy yet contemporary living experience.The kitchen is thoughtfully designed with sleek stainless steel appliances, a convenient breakfast bar, and stylish dark ebony cabinetry that provides ample counter space and abundant storage for all your culinary needs. Adjacent to the kitchen, the spacious family room offers a comfortable and versatile area for relaxing or entertaining guests. From here, step out onto the private, South-facing balcony—a perfect retreat to unwind while taking in the serene surroundings, breathtaking city views, and stunning sunsets. This inviting space seamlessly blends functionality with modern elegance, making it ideal for both everyday living and hosting. The primary bedroom offers a peaceful and inviting escape, featuring an impressively large layout that easily fits a king-sized bed along with extra furnishings. This tranquil haven is bathed in natural light from large windows, creating a warm and airy ambiance. With plenty of closet space to keep your belongings organized, it’s the ideal place to unwind and recharge after a long day. Perfectl y situated just steps away from the tranquil Elbow River Pathway, this residence enjoys the best of both worlds—peaceful surroundings and a lively, vibrant atmosphere. You’re just steps from the vibrant 17th Avenue Shopping District, with easy access to charming boutique shops, cozy cafes, a wide array of dining options, trendy lounges, and all the exciting amenities the Beltline has to offer. Everything you need is right at your doorstep. Call your favourite Realtor for your private viewing! (id:51989)
2% Realty
7513 202 Avenue Se
Calgary, Alberta
TRUMAN 3 Bedroom, 2.5 Bathroom with 1 Bedroom Legal Basement Suite nestled in Rangeview! This contemporary and functionally designed home is within close proximity to Playgrounds, Shopping, minutes to Calgary South Health Campus and Stoney Trail. Upon entering this inviting open-concept plan boasts a bright chef's inspired kitchen with full-height cabinetry, soft close doors & drawers, eating bar, quartz countertops, a stainless steel appliance package and walk in pantry. The kitchen seamlessly connects to both the dining and living Room with elevated features including 9' ceilings, luxurious LVP flooring, 2 piece bathroom, practical and functional mudroom. Step upstairs to the versatile central bonus room, continuing into the primary suite, with notable features including a tray ceiling, 4 piece ensuite and generous walk in closet. The upper floor further accommodates with two additional bedrooms, a full bathroom and conveniently located laundry area, offering both comfort and practicality. The one bedroom legal basement suite, accessible through a separate side entrance, offers independent living with a well-equipped kitchen featuring a stainless steel appliance package, a comfortable living area, full bathroom, and in-suite laundry facilities. This home is move-in ready, showcasing quality craftsmanship and thoughtful design throughout. (id:51989)
RE/MAX Real Estate (Central)
128 Honeysuckle Way
Fort Mcmurray, Alberta
GORGEOUS CURB APPEAL COMBINED WITH A FRESHLY PAINTED INTERIOR AND EXPLAINARY DESIGN AND FINISHINGS, ALONG WITH A DETACHED DOUBLE HEATED GARAGE! Once the exterior of this home steals your heart, you will fall in love with this fully developed 2-story home with over 2100 sq ft of living space, that includes 4 bedrooms, 4 bathrooms, luxury vinyl plank floors on the main, and charming additions from top to bottom. The main level features an oversized front great room that leads to your custom kitchen with solid wood cabinetry, island, and eat-in breakfast bar, and corner pantry. The dining room features a grand space for an oversized kitchen table and garden doors leading to your back door. This main level is complete with a 2 pc powder room and main floor laundry room. Take the staircase to the upper level tat features 3 generously sized bedrooms. The primary bedroom offers a walk-in closet and a full ensuite. This upper level offers a 2nd 4 pc bathroom. The fully finished lower level offers 9 ft ceilings, a great family room, and games room. In addition, you have a large 4th bedroom and full bathroom. The exterior of the home features a lovely front veranda, a fully fenced yard, an oversized deck, a low-maintenance yard, and a 22x22(exterior measurements) detached heated garage. An additional bonus you have the needed central a/c for our hot summer days. This home offers an excellent location next to a large children's park, walking trails, quad and snowmobile trails, and within walking distance to schools from K-12 and site and city bus stops. Call today for your personal tour today! (id:51989)
Coldwell Banker United
917 9 Avenue Se
Calgary, Alberta
Available for immediate fixturing25,000 cars per dayFaces 9th Avenue, providing excellent street visibility and exposure to potentialcustomers. This retail property can offer a unique shopping experience forcustomers and provide businesses with a cost-effective option for their retailneeds. With its high foot traffic and convenient location, this location is a greatoption for businesses looking to establish a strong presence in a bustlingcommercial area. (id:51989)
Century 21 Bamber Realty Ltd.
149 Highview Gate Se
Airdrie, Alberta
Discover this stunning Avi-built Alexander model – a perfect blend of style, comfort, and convenience! This fully finished and landscaped home offers spacious double master bedrooms with ensuites, a sunny west-facing backyard, and a double detached garage — all packed with thoughtful details that make life easy and enjoyable. The main floor’s airy vibe is enhanced by 9' ceilings and upgraded vinyl plank flooring, giving the space a modern yet inviting feel. The standout kitchen boasts quartz countertops, ample counter and cabinet space, and a sleek gas stove that’s ready for your culinary creations. The designer color palette ties everything together beautifully, while the dining area and cozy living room (featuring a stylish electric fireplace) are ideal for everything from lively gatherings to quiet nights in. A convenient built-in storage locker by the back door keeps shoes, coats, and gear organized and out of sight. Upstairs, the primary retreat is your personal oasis with a spacious walk-in closet, a stunning 3-piece ensuite with an oversized shower, and its own electric fireplace for added warmth and ambiance. The secondary retreat includes its own 4-piece ensuite and a second large walk-in closet, making it perfect for guests, teens, or a private office space. The massive upper-level laundry room with shelving provides ample space for organization and storage. The finished basement is a fantastic bonus – ideal for movie nights, gaming, or just relaxing with friends and family. A large storage room ensures everything has its place. Step outside to your low-maintenance yard, where you’ll find a nice-sized deck perfect for summer evenings or morning coffee. The lush turf means no mowing, and sleek trim lighting adds the perfect touch of charm. The double detached garage offers ample room for vehicles, bikes, and tools.This gem is nestled in a vibrant community, just steps from serene ponds and walking paths – ideal for peaceful strolls or energetic jogs. With s chools and amenities nearby, plus quick access to 40th Avenue, you’re only minutes from Costco and Cross Iron Mills. This home has it all – comfort, style, and a prime location – the perfect place to start your next chapter! (id:51989)
Real Broker
204 Viewpointe Terrace
Chestermere, Alberta
No condo fees on this meticulously maintained 3 bedroom townhome in the picturesque community of Lakepointe located at the tranquil North end of Chestermere Lake. Whether you’re looking for your first home, space for your young family or a downsize for an empty nest this terrific home fits the bill with an attached garage, fully fenced yard and no pet restrictions. A cozy covered front porch is the perfect place to enjoy a morning cup of coffee before you start your day. The open concept layout seamlessly integrates the living, dining and kitchen spaces creating a warm and welcoming feel perfect for entertaining or every day living. In the living room you’ll love the ambience and warmth of the upgraded gas fireplace flanked by tall windows for extra natural light. The well equipped kitchen is complete with stainless steel appliances, a counter height island with seating, good sized pantry and sliding patio doors leading to your back deck for easy outdoor grilling and dining. A 2 pc powder room rounds out this main level. Upstairs you’ll find 3 nice sized bedrooms including the primary with a large walk in closet which even has a window. Expand your living space to best suit your needs in the unspoiled lower level which is already roughed in for a bathroom. Lastly you’ll love spending time with friends and family in the fully fenced and private backyard complete with deck and low maintenance landscaping. You’re going to love living in Lakepointe which is known for its green spaces, scenic walking trails, and family friendly atmosphere offering a perfect blend of nature, recreation, and suburban charm. Come take a tour before it’s gone. (id:51989)
RE/MAX Key
24 Paint Horse Crescent
Cochrane, Alberta
Welcome to this stunning 2-storey home in the beautiful community of Heartland, offering 1600 sq. ft. PLUS fully developed lower level for a total of almost 2,200 square feet of living space. This fabulous condition home sits on a quiet lot with a massive, fully fenced backyard. The main level features 9' ceilings and an open floor plan, with a well-appointed kitchen showcasing quartz counters and stainless-steel appliances. The sleek vinyl plank flooring and spacious living room complete with an electric fireplace and ship-lap surround create a wonderful, entertaining main level. The double attached garage adds convenience and functionality and the central air conditioning is a welcome feature for those upcoming hot summer days. Upstairs, you'll find a rare 4-bedroom layout, including a master suite with a 4-piece ensuite and a walk-in closet with a window for added natural light. The upper level also includes a laundry room for ultimate convenience and a second 4-piece bath. The lower level is fully finished, offering a cozy TV area, bar area, and an additional 5th bedroom with an egress window. Brand NEW carpet on the lower stairs. This home is equipped with modern tech features, including a Google Nest thermostat, door camera, Yale keyless entry, and a garage cam. With the rear lower side of the home featuring no windows, there's an incredible opportunity to create a massive deck while still enjoying an expansive backyard, perfect for recreation or gardening. Why buy new when this home already has the finished lower level, blinds, fence, rear landscaping, air conditioning, and more. Come and see why this property has such a tremendous value!! (id:51989)
RE/MAX House Of Real Estate
#204 9720 106 St Nw
Edmonton, Alberta
This ultra-rare, three-storey TOWNHOUSE in Symphony Tower is the pinnacle of luxury living. Spanning 1,908 sq.ft., it offers an unrivaled blend of modern design and sophisticated upgrades. Three spacious bedrooms, two balconies w/ views of Walterdale Bridge & Legislature grounds, & expansive triple pane windows create an airy, light-filled retreat. Exquisite hardwood floors set the tone upon entry, leading to a chefs kitchen w/ sleek two-tone cabinetry, quartz counters, premium S/S appliances—featuring 36 JennAir Gas range—& large island w/ seating. The second level boasts two bedrooms (one w/ a private balcony), bonus rm, laundry, & a chic 4-pc bath. The entire third floor is a lavish primary suite w/ great views & a spa-inspired 5-pc ensuite w/ a jetted tub. Enjoy exclusive access to Symphony Tower’s elite amenities: a state-of-the-art fitness center, elegant social lounge, outdoor terrace, car wash, & 2 coveted heated & secure underground parking spaces. This is an opportunity unlike any other. (id:51989)
RE/MAX Excellence
124 Warren Way
Fort Mcmurray, Alberta
Welcome to 124 Warren Way, a stunning 2016-built home by renowned local builder Vis-Star Homes. Situated on a corner lot, this property offers a rare second driveway, a legal two-bedroom, two-bathroom basement suite with in-floor heating, a fenced yard, and an attached double garage—providing incredible value in the sought-after neighbourhood of Wood Buffalo, just moments from scenic trails and the Fort McMurray Golf Club. Step inside to a spacious and inviting entryway that leads up to the bright and airy living room, where floor-to-ceiling windows fill the space with natural light and offer views of the front lawn. The kitchen is both stylish and functional, featuring stainless steel appliances including a new dishwasher (2024), deep pantry-style cabinets, and a generous dining area. From here, step out onto the back deck and into the fully fenced yard—an ideal space for entertaining or relaxing in the warmer months. Down the hall, you’ll find two well-sized bedrooms with a four-piece bathroom conveniently located across from them. The primary retreat is tucked away at the end of the hall, offering privacy along with a spacious layout and its own four-piece ensuite. The lower level of the home is designed for flexibility and convenience, beginning with a shared laundry and utility room equipped with two washers and two dryers. Beyond this space, the legal suite offers a fantastic setup for renters or extended family, featuring high ceilings, large windows, a well-appointed kitchen, and a bright living area. The suite includes two generously sized bedrooms, one with its own ensuite and the other with a bathroom just across the hall. A private side entrance and separate driveway ensure added convenience for lower-level residents. With a heated double garage, a yard spacious enough for a future pool, and an unbeatable location in a quiet, family-friendly community, this home is a must-see. Schedule your private tour today. (id:51989)
The Agency North Central Alberta
207, 118 Millennium Drive
Fort Mcmurray, Alberta
Explore this inviting 2-bedroom haven in the heart of Timberlea! Revel in the comfort of 2 bathrooms, including a coveted ensuite for the primary bedroom. Conveniently located off Millennium, and surrounded by over a dozen businesses, large and small, everything is within a stroll. Benefit from bus stops practically at your doorstep. This unit includes underground parking for added convenience and security. Note that this is one of many units available for sale, making it an ideal option for those ready to break free from renting, downsizing, or looking for a solid investment. Seize the moment – your gateway to a brighter future awaits in this well-connected residence! (id:51989)
RE/MAX Connect
185, 3223 83 Street Nw
Calgary, Alberta
Comfortable, convenient and charming Mobile home in a friendly Mobile home park. Newer vinyl windows enhance natural light throughout. New Drywall, electrical plugs, switches and LED lights as well as kitchen counter, sink and vanity mirror. Close to schools, shopping, downtown, children's hospital and foothills hospital. Stoney trail takes you around the city within short time. City bus service as well as school bus service from few steps from this mobile home. (id:51989)
Cir Realty
12 Exshaw Mountain Gateway
Exshaw, Alberta
Exshaw Mountain Gateway Single Family Home Lot. This is a rare opportunity to own a single-family lot in the heart of the Rockies. Only 13 of the total 29 lots in Phase 1 are still available. Exshaw Mountain Gateway offers a one-of-a-kind chance to build on a unique property in this exceptional mountain community. Just 15 minutes from Canmore, and 40 minutes from Cochrane down the 1A, this property combines the tranquility of a small mountain town with easy access to nearby amenities. Picture yourself living surrounded by stunning mountain views right outside your door. Whether it’s cycling, skiing, mountain biking, fishing or hiking, adventure is just moments away. Additionally, these properties offer the potential to build revenue-generating suites for long-term or short-term rentals (Airbnb style). (id:51989)
Century 21 Nordic Realty
1713 52 Street Se
Calgary, Alberta
BE THE BOSS!!! Turnkey business. Great opportunity for someone who wants to work as owner operator. Great location, surrounded by a mix of residential and commercial adjacent area. many upgrades including, new cabinets, marble slabs, new tiles, roof tiles, doors, floor rubber padding and more. Loyal clientele and prime location on intersection of 17 Ave and 52 St SE warrants there is huge potential to earn more business from walk-in customers. This business is currently offering, whole range of pizza and chicken wings. All equipment are in a very good condition. Current owners are absentees and are professionals with no time to allocate to this business. Don't wait, book an appointment for showing. (id:51989)
RE/MAX Real Estate (Central)
4703 56a Avenue
Whitecourt, Alberta
This inviting 1163SQFT home, nestled on a corner lot, offers a spacious main level with three well-sized bedrooms, and a beautifully renovated bathroom featuring a double vanity with sleek gold hardware. The kitchen is a chef's dream, featuring an abundance of cabinetry for all your storage needs, paired with stainless steel appliances. Among these is a brand-new induction/convection/air fryer stove, providing versatile cooking options to suit every meal.The partially finished basement adds even more potential with two large bedrooms and a convenient two-piece bathroom. There’s plenty of room to create a cozy family room or entertainment area, along with loads of storage space. The unfinished areas provide the perfect canvas for you to add your personal touch and truly make this space your own.The home is complemented by a 24x24 garage, built in 2022, which boasts 10.5-foot ceilings and a 9X16-foot door, offering plenty of space for your vehicles or additional storage. Outside, the yard features a stone patio, ideal for enjoying summer days and evenings. A separate entrance to the home adds both convenience and flexibility.Over the years, this home has seen significant updates, including electrical, plumbing, windows, and a fully renovated bathroom. The most recent updates include a brand new furnace and AC system installed in 2022, ensuring year-round comfort.With these thoughtful updates and ample space to grow, this home is the perfect place to settle in and add your personal style. (id:51989)
RE/MAX Advantage (Whitecourt)
