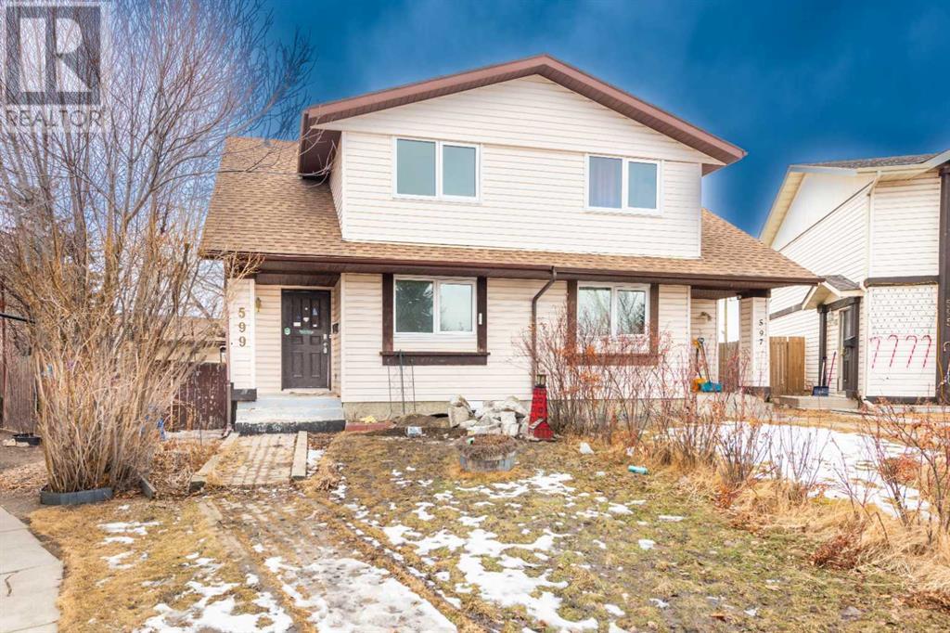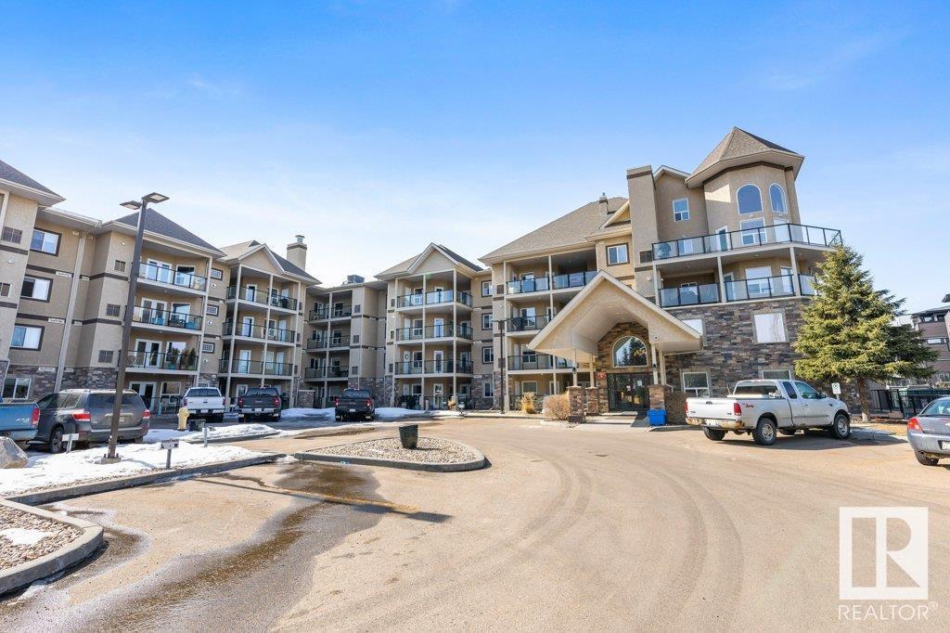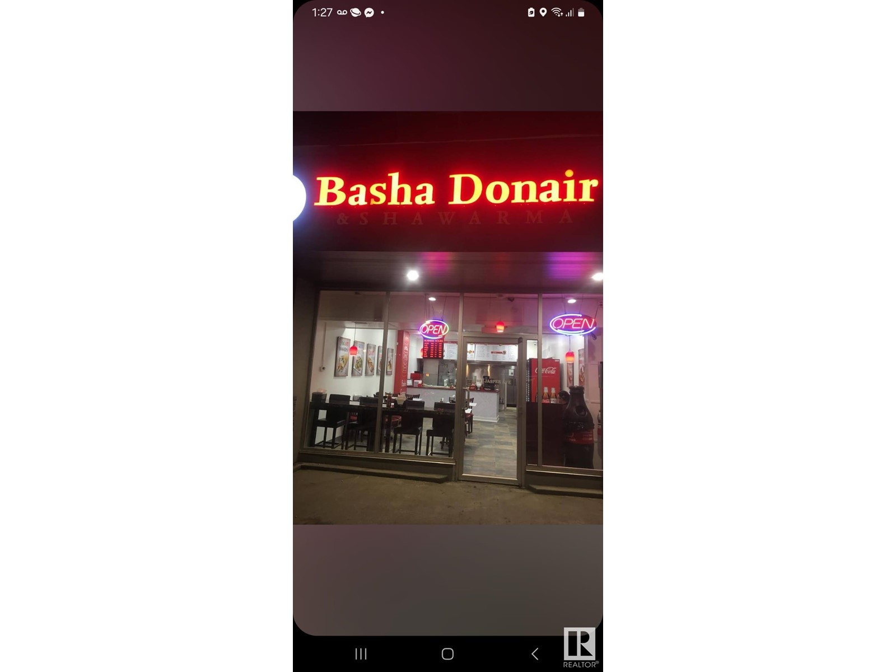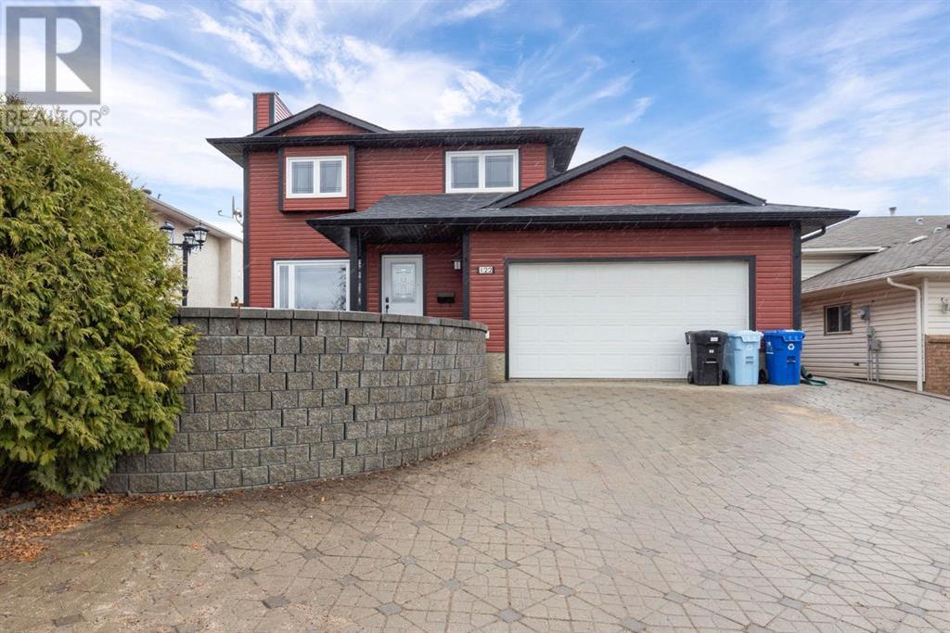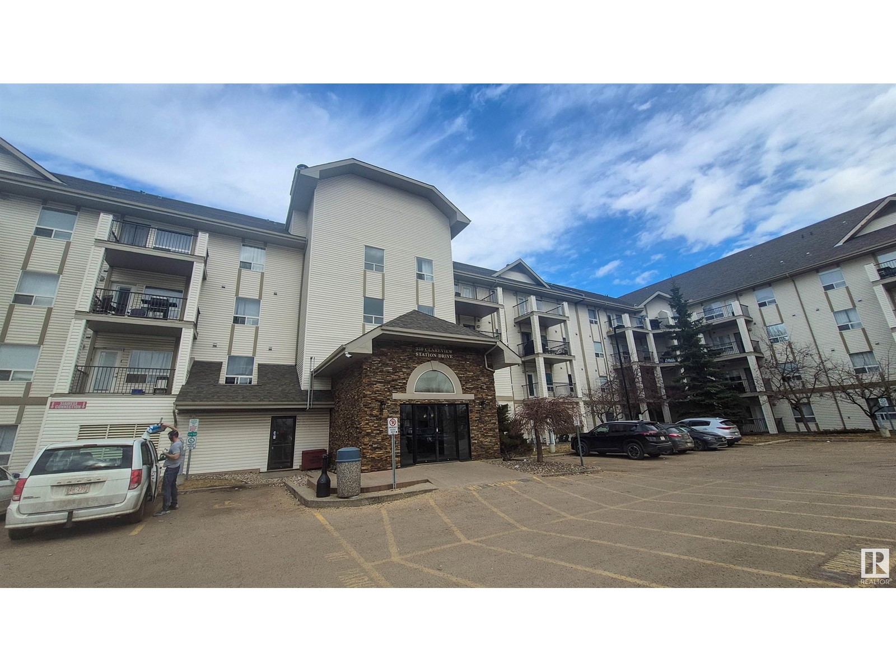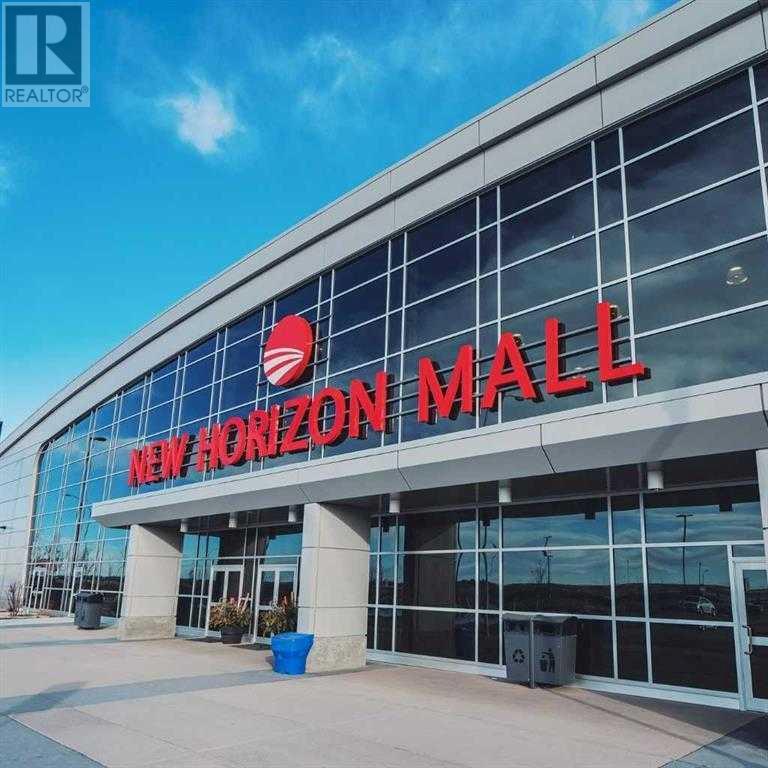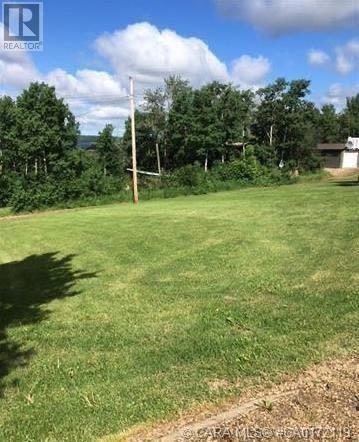looking for your dream home?
Below you will find most recently updated MLS® Listing of properties.
599 Aboyne Crescent Ne
Calgary, Alberta
**Stunning Newly Renovated Home with Rental Income Potential!**Welcome to this beautifully renovated home designed for modern living, featuring elegant upgrades throughout. As you enter, you'll be greeted by a warm and inviting living area, complete with a gorgeous fireplace—perfect for cozy nights with family and friends.The heart of the home is the brand-new kitchen, which boasts a large island, sleek quartz countertops, stylish cabinetry, and stainless steel appliances. It’s a dream for home chefs and entertainers alike. The convenience of main-floor laundry and a powder room enhances the home's practicality and ease of living.Upstairs, you'll find three generously sized bedrooms and a full bathroom, thoughtfully designed for comfort and relaxation.The fully finished basement offers an incredible rental opportunity or an ideal space for extended family with a spacious bedroom, a full bathroom, a fully equipped second kitchen, and separate laundry facility.The private backyard and spacious deck create the perfect setting for summer barbecues or a safe, fun space for children to play. The oversized single detached garage provides secure parking and extra storage for all your seasonal gear.Nestled in a desirable neighborhood, this home is truly a must-see. Don’t miss this fantastic opportunity—call your realtor today to book a private showing! (id:51989)
Creekside Realty
164 Lakewood Circle
Strathmore, Alberta
Stunning & Affordable Lakeside Living – 164 Lakewood Circle, Strathmore, ABPriced at just $599,999, this 1,800+ sq ft two-story front-drive home in the desirable Lakewood community offers modern upgrades, serene pond views, and an unbeatable location—only 30 minutes from Calgary!Why You’ll Love This Home:-Luxury Finishes Throughout – Featuring quartz countertops in the kitchen & bathrooms, luxury vinyl plank flooring, and sleek stainless steel appliances-Open & Spacious Layout – Bright and inviting with a knockdown ceiling, flowing main floor, and stylish railing on stairs-Prime Lake Community – Enjoy peaceful walks, parks, and water activities just steps away-Scenic Pond Views – Relax with a beautiful pond directly across the street-Low-Maintenance Living – Conventional lot with a practical yet charming yardPerfect for:-First-time buyers – Affordable entry into a sought-after neighborhood-Families – Spacious, upgraded, and close to amenities-Investors – High demand for well-priced homes near CalgaryDon’t wait—homes like this don’t last long! Book your private tour today. ??Step into luxury with premium upgrades, including sleek vinyl flooring, cozy carpeted bedrooms, quartz countertops, full-height kitchen cabinetry, and all-black plumbing fixtures. Enjoy relaxing on your rear deck, while the double-car garage adds both convenience and security.Located across from a picturesque pond, you’ll wake up to serene views right at your doorstep. Less than 30 minutes from Calgary, you’ll have easy access to city amenities while enjoying the peaceful charm of Strathmore.This community offers everything you need — from scenic parks and schools to all the conveniences at your fingertips. Customize your dream space and invest in a future filled with possibilities!"The construction phase has not yet been initiated, the buyer's can bring in their custom floor plan (subjected to city's and developer's approvals) and the price will be adjusted accordingly"Wit h competitive interest rates and significant equity growth potential, now is the time to make your move. Strathmore is where affordability meets opportunity, and every day feels like a getaway! (id:51989)
Prep Realty
39 Greenview Crescent
Strathmore, Alberta
Price Adjusted to SELL. MOVE IN NOW! Pride of Ownership. Seller is Downsizing. Well Maintained Bilevel. Show Home Condition. Bright and Spacious Kichen. opens onto west facing deck with Gazebo. Dining Room/Living Room Area. Vaulted Ceilings. Corner Lot. West Deck. Double Attached Garage with Separate Access to the Basement. Rear Alley. OPTION RV Parking. Large Lot. Great Subdivision of Green Meadows. Pool Table can Stay. (id:51989)
RE/MAX Landan Real Estate
17128 126 St Nw
Edmonton, Alberta
Welcome to this stunning 1552 sqft well maintained half duplex in the sought after community of Rapperswill. This home features 3 generous sized bedrooms, 2.5 bathrooms. The house has spacious living room with hardwood floors, gourment kitchen with plenty of cabinets and granite counter tops, stainless steel appliances which flow into the beautiful dining room.The living room ends with double doors front and back, 2 pcs bath leading to a deck in the backyard. The upper lever features 3 spacious bed rooms. Masterroom comes with a huge 4 pcs ensuit bathroom and walking closet. Unifinished basement, waiting for your own design, is very sapcious with two windows which would make your future suit bright. This house is backed on to green space and is perfectly located near all amenties; school, shopping, playgrround, transit etc. and quick access to Anthony Henday. Its perfect for first time buyer and investor. A must see home! (id:51989)
Sterling Real Estate
3112, 155 Skyview Ranch Way Ne
Calgary, Alberta
Welcome to this 2 BED, 2 BATH with TITLED UNDERGROUND PARKING unit on the ground floor. Well-kept and bright , this unit comes with 2 storage spaces, Granite countertops and Stainless steel appliances. Close to amenities. Book your showing today!! (id:51989)
Coldwell Banker Mountain Central
#105 1320 Rutherford Rd Sw
Edmonton, Alberta
Welcome to this beautifully maintained 984 sq ft condo featuring 1 bedroom plus a spacious den (13.71' x 9.97') that’s currently being used as a second bedroom—perfect for guests or a home office! Freshly painted throughout and featuring rich maple hardwood flooring, this unit offers warmth, style, and comfort. The open-concept living area includes a cozy gas fireplace, perfect for relaxing evenings. You'll also appreciate the brand new washer and dryer for added convenience. Located in a well-managed building with fantastic amenities including heated underground parking, a car wash bay, party room, and guest suite—everything you need is right at your fingertips. Enjoy quick access to the Anthony Henday and a wide range of nearby shopping, restaurants, and other amenities. This condo offers a perfect combination of comfort, convenience, and value—don’t miss your chance to call it home! (id:51989)
RE/MAX Elite
908 Midtown Avenue Sw
Airdrie, Alberta
****Open house On Saturday May 3, from 1 To 4 ******Vacant.Welcome to this beautifully designed and extensively upgraded home, offering 4 spacious bedrooms upstairs, a main floor den, and a bonus room. With 2,338 sq. ft. of well-appointed living space, this home combines style and functionality in every corner. Situated on a peaceful no-through street, it features 9' ceilings throughout, with knockdown ceilings on two levels, adding to the sense of openness and sophistication.The gourmet kitchen is a chef’s dream, featuring quartz countertops, a large central island, shaker-style cabinets, stainless steel appliances, a built-in oven and microwave, and a walk-in pantry. The kitchen flows seamlessly into the dining area and open-concept family room, where you'll find a stunning ledgestone fireplace—safe to the touch, making it ideal for families. French doors open to the main floor den, offering privacy for those working from home. Upstairs, the spacious bonus room with vaulted ceilings creates a perfect separation from the master suite, which is a private retreat complete with a walk-in closet and a luxurious 5-piece ensuite with quartz countertops, a soaker tub, and a separate shower. The three additional generously sized bedrooms are all bright and airy, with 9' ceilings. The basement features 9' ceilings, providing potential for future development. It also features a partitioned furnace for zone temperature control, A/C for those warmer days, and is roughed in for a 3-piece bath and vacuflo. Don’t miss out on this exceptional home, ready for its next family to enjoy. Check out the VIRTUAL TOUR for more information. (id:51989)
Cir Realty
5454 Vista Trail
Blackfalds, Alberta
Welcome to this newly built 2 story home at 5454 Vista Trail. If you are looking for a property with a great floorplan for entertaining as well as functionality, this is it. The main floor boasts a spacious entry way, 2 piece bathroom, walk through pantry, open concept kitchen/ dining/ living room. Elegance and classy white is the overall look in this home with natural wood and black accents throughout. Expense was not spared with the main floor including quartz counter tops, high end appliances, electric fireplace, incredible pantry design off of garage and kitchen and vinyl flooring. The second floor you will find a bonus room, the spacious master bedroom- featuring walk through closet and fantastic ensuite with a stand alone shower, soaker tub and double vanity sinks. The top floor also has two more bedrooms, a full bathroom and laundry room for full convenience. This home offers a walk out basement, with the back of the home and yard overlooking greenspace. DISCLAIMER: Some images have been virtually staged to give an idea of what the space could look like. (id:51989)
Exp Realty
#47 5124 Twp Road 554
Rural Lac Ste. Anne County, Alberta
SUMMER READY Campground LAKE LOT, developed to maximize Lake Life enjoyment! Bring your RV and set it up as a permanent companion to the well cared for Topaz T290 (2000) unit included in this offering. This cleared, leveled, landscaped for privacy, 1-acre Lessard Lake Estates lot is RV perfection: Power, Drilled Well, Holding Tank and Outhouse on site. 36’x24’ Pole Shelter and 20’x20’ Shop both w/ metal roofs (built by Goodon), Sheds and firewood storage w/ front gate, sets this property apart! Ample space to establish additional RV stations and park vehicles/trailers. Frustrated with finding and making reservations in suitable Campgrounds? Tired of storing the RV and Toys? Your dedicated campground awaits less than an hour WEST of Edmonton where you can fish, boat, tube, ski, ice fish, snowmobile, repeat . . . and make MEMORIES AT THE LAKE. Drive-in, Plug-in, Relax-in! Grow your family. Grow your family camp. Enjoy all Lessard Lake has to offer! (id:51989)
Real Broker
B, 11541 77 Avenue
Grande Prairie, Alberta
3 bed 2 bath legal upper unit in Westpointe! Open sitting room and separate dining area. Good sized kitchen with upgraded stainless appliances and a pantry for additional storage. 3 bedrooms including a large primary bed. Primary bedroom has a large walk in closet and full ensuite. Private in-suite laundry.*Pet Friendly with a $50/month pet fee!**Water Included Only*Application required Prior to viewing. (id:51989)
Grassroots Realty Group Ltd.
#205 55530 Rge Road 52
Rural Lac Ste. Anne County, Alberta
This is the spot you have been searching for! Zoning for COUNTRY RESIDENTIAL 3 on this Lessard Landing 1.03 lakeside acreage allows for you to Plan & Create your own PRIVATE FAMILY CAMPGROUND nestled in the trees and centered around two permanently placed RVs with additional spots for temporary guest RVs in this cul de sac location. You could also choose to build a recreational or dream home that celebrates life at the lake. Less than an hour WEST of Edmonton & short walk to the boat launch, your family will fish, boat, tube, ski, ice fish, snowmobile, repeat ... making MEMORIES AT THE LAKE. Grow your family & grow your family camp. Enjoy all Lessard Lake has to offer! Gas & power at the property. GST may be applicable. (id:51989)
Real Broker
24, 3029 Rundleson Road Ne
Calgary, Alberta
**FULLY RENOVATED 3 BEDROOM.** ABOUT 1650 SQFT OF TOTAL LIVING SPACE. MAIN FLOOR KITCHEN FULLY RENOVATED BRAND NEW CABINETS AND FLOOR TILE, STAINLESS STEEL APPLIANCES. OTR MICROWAVE HAS 3 YEAR WARRANTY. A LIVING ROOM, DINING ROOM AND A HALF BATHROOM COMPLETE THE MAIN FLOOR. NEW VINYL FLOORING IN ALL 3 BEDROOMS UPSTAIRS. NEW LIGHT FIXTURES. UPSTAIRS HAS 3 SPACIOUS BEDROOMS AND A FULL BATHROOM. THE FULL WASHROOM HAS BEEN FULLY RENOVATED. HIGH EFFICIENCY APPLIANCES THROUGH OUT; IT REALLY HELPS REDUCE THE UTILITY BILLS. WALKING DISTANCE TO TWO C-TRAIN STATIONS (RUNDLE AND WHITEHORN), PETER LOUGHED HOSPITAL, SUNRIDGE MALL, BANKS, SCHOOLS, AND A HOST OF OTHER AMENITIES. NOT TO MENTION, ABOUT 10MINS DRIVE TO DOWNTOWN. (id:51989)
Exp Realty
3 Overdown Drive
Red Deer, Alberta
Great opportunity to for first time buyers or investors. This home is ready to go with the new flooring and paint throughout. The kitchen on the main level has a brand new fridge and stove along with kitchen taps. The large living room gives you plenty of room to lounge looking through your bay window across the road to the green space where you can get a glimpse of the wildlife. In both bathrooms brand new toilets just installed. To finish off the main level are 3 bedrooms. There is a side access to the big fully fenced back yard with a shed. The basement has a family room , separate games room and bedroom. There is already a sink and partial kitchen set up great for using as wet bar. Bonus is Hot Water tank replaced 2 years ago, furnace replaced 10 years and all windows were done 10 years ago minus the front bay, but is not original. (id:51989)
Sutton Landmark Realty
59 Ravine Drive
Whitecourt, Alberta
"HUGE EXECUTIVE BUNGALOW ON 1.02 ACRES IN TOWN !!" If you're looking for the extra space for your whole family, in-laws , grandparents , or just want a large home, this may be the property ! Offering over 2400 sq.ft. on the main level, this home has 6 bedrooms plus office, 2 laundry rooms, 3 separate living rooms , games room, and a 1400 sq.ft. separate heated building with full bathroom perfect for a potential in-law suite or home run business ( with the proper approval from the Town), this remarkable and unique home has it all. This prize has a large and beautifully redone kitchen with quartz countertops, large island ,separate pantry and bright windows. Main level also has a living room , great room with wood burning fireplace, large dining room, sunroom facing the back yard, office, and one of the 2 laundry rooms. Main level also has a large master bedroom with 5 piece ensuite and stand alone tub. There is a second bedroom and another full bathroom to complete the main level. There is an impressive circular staircase heading to the lower level which has 4 more bedrooms ,second laundry room, another full bathroom, huge family room and a large games room. There are 3 storage rooms in the basement as well as a wet bar . There is a covered back deck off the sun room as well as another large deck off the master bedroom. This impressive property has an oversized heated 28'x24' garage as well as a 50'x28' heated recreational building with a full bathroom. This secondary 1400 sq.ft. building would be a perfect setup for a mother-in-law suite, or to run a home-based business out of, or for a large gym or to just store all your toys. There are 3 sheds, and a firepit area on this well manicured lot on Ravine Drive. This home comes complete with upgraded appliances and even is customized for wheelchair accessibility. Definitely lots to see here , offered at a great asking price !!! (id:51989)
RE/MAX Advantage (Whitecourt)
11001 Jasper Av Nw Nw
Edmonton, Alberta
Pizza,Donair, Burger and Shawarma Restaurant for sale !!! a turn key opportunity located in one of the busiest shopping centres in downtown Edmonton. Bring your own brand and own concept and take advantage of ready set up with fairly low rent..No Franchise Fees & No Royalties!! (id:51989)
Maxwell Polaris
4930 27a Av Nw
Edmonton, Alberta
Opportunity awaits at 4930 27A Ave NW, a two-story home in a well-established Southeast Edmonton neighborhood. This spacious property features four bedrooms, three full bathrooms, and a half bath, offering plenty of space for a growing family. The main floor includes a generous living area, a functional kitchen with ample storage, and a dining space with access to the backyard. Upstairs, the primary bedroom boasts a 4-piece ensuite, while a secondary bedroom includes its own private 2-piece ensuite for added convenience. Two additional bedrooms and another full bathroom complete the upper level. The backyard provides plenty of outdoor space, and the double attached garage adds practicality. Conveniently located near parks, schools, shopping, public transit, and major roadways, this home is a great opportunity in a desirable location. (id:51989)
RE/MAX River City
122 Silver Springs Drive
Fort Mcmurray, Alberta
1731 SQFT HOME BUILT IN 1990. Nestled in a well-established neighborhood known for its peaceful streets and mature trees, this 1,731 sq. ft. home offers the perfect balance of character and modern convenience. Built in 1990, it provides the space and layout ideal for family living while being surrounded by the serenity of a long-standing community. Step onto the inviting front porch with a function built-in bench for backpacks and winter gear. Inside, the spacious living room features a cozy gas fireplace, seamlessly connecting to the dining area and a beautifully updated kitchen. Rich, dark cabinetry extending to the ceiling, granite countertops, built-in double ovens, induction cooktop, and full-size fridge and freezer make this kitchen both stylish and functional. Just off the dining room, an enclosed 3-season room offers a peaceful retreat overlooking the large backyard—ideal for kids to play or for hosting gatherings. The main floor also features a convenient laundry room and access to the heated double attached garage. Hardwood flooring flows throughout the main level and continues up the stairs, leading to three generously sized bedrooms. The primary suite overlooks the backyard and has a walk-in closet and a 4-piece ensuite. A second 4-piece bathroom completes this level. The basement provides additional living space with a large rec room, a fourth bedroom (previously used as a gym), rough-ins for an additional bathroom, and a spacious storage room. Outside, the beautifully landscaped, low-maintenance front yard features paving stone retaining walls and a patio with a raised flower bed. A stone walkway leads to the expansive backyard, complete with a ground-level stone patio off of the enclosed deck, a shed, raised garden boxes, and even enough space for a backyard rink in the winter! Located in a quiet, family-friendly neighborhood with mature surroundings, this home is a rare find for those seeking for a large home in Thickwood. Additional updates include central A/C (2023), hot water on demand (2023), shingles (2016), and a water softener. Ready to enjoy the best of both worlds? Schedule your showing today! (id:51989)
RE/MAX Connect
10232 93 Street
Sexsmith, Alberta
2013 BUILT ORIGINALLY OWNED IMMACULATE HOME WITH HEATED GARAGE + NO REAR NEIGHBORS! Situated on quiet street in Forest Grove subdivision in lovely Sexsmith. As you pull up to your new home you will appreciate the grand driveway with no lack of space for parking adequate vehicles or better yet your RV! Large tiled entry way welcomes you into your new home, heading up a couple stairs welcomes you into the popular open concept between the kitchen, dining and living room. Kitchen hosts ample counter + cabinet space, kitchen island, and must have pantry. Dining allows for a table of any shape and size for all occasions. Livingroom is complimented nicely with hardwood floors, and gas fireplace. Remainder of main floor is made up of two bedrooms, and full bathroom. Heading up to the master bedroom above the garage, with a walk in closet and 5 piece master en-suite including jet tub, his and her sinks and shower. Desired walk out basement, drywalled and awaiting the final touches anyway your heart desires. Back yard is a good size, and private with no rear neighbors, with a nice deck great for BBQ season. Book your viewing today on this stunning home as it will certainly please. (id:51989)
RE/MAX Grande Prairie
#1117 330 Clareview Station Dr Nw
Edmonton, Alberta
Welcome to this bright and spacious 1 bed 1 bath condo in NW Edmonton. The property is just steps away from the Clareview LRT Station. The living room has large windows that flood the entire main living area with a lot of light during the day. The kitchen overlooks the entire apartment, and has a full backsplash with lots of cupboard space. The master bedroom is incredibly spacious and features a walk-through closet and a 4 piece ensuite. The carpet was upgraded few years back. As well, there is in-suite storage and laundry just off the main door. The property also has 1 above ground parking stall that is included in the sale of the property. (id:51989)
Royal LePage Noralta Real Estate
2034 30a Avenue
Coaldale, Alberta
Stunning, Fully Developed Two-Storey in Coaldale! This beautifully finished, only 2-year-old home offers the perfect blend of modern design and thoughtful functionality. With 5 bedrooms, 3.5 baths, and over 2,100 sq. ft. above ground, this home is ideal for families of all sizes. Upstairs, you’ll find three spacious bedrooms, including a luxurious primary retreat with a spa-like 5-piece ensuite and a massive walk-in closet. The upper level also features a second full bath, convenient upstairs laundry, and a breathtaking open-to-below design that overlooks the living room on the main level. The main floor is designed for both style and convenience, featuring a stunning kitchen with a walk-through pantry, large island, and sleek finishes. A cozy office nook, a mudroom off the garage for all your daily essentials, and a bright, open-concept living room with beautiful gas fireplace and dining space complete the main level. Downstairs, the fully developed basement is an entertainer’s dream! Enjoy a spacious family room that doubles as a theatre space, a built-in wet bar, plus two additional bedrooms and another full bath—perfect for guests or a growing family. Step outside to the newly landscaped yard, complete with underground sprinklers and a large covered deck, offering the perfect space to relax and entertain. The attached garage is a great size (23'1" x 25'6") and is heated. This home is truly move-in ready with all the extras you could want. Don’t miss out—schedule your private showing with your favorite REALTOR® today! (id:51989)
Grassroots Realty Group
24536 Twp Road 500
Rural Leduc County, Alberta
80 Acres. Located in the Northwest Saunders Lake Local Area Structure Plan (LASP).Great proximity to water pipeline, 240V Transmission Lines and three (3) phase power. Artificial Intelligence, Datacentre, Crypto Mining potential with possible access to nearby transmission lines. Located south of Nisku Business Park Five minute drive to Edmonton International Airport, and adjacent to Leduc city limits. Municipality: Leduc County, Alberta, Short Legal: 4,24,50,6 SE: Zoning: AG (Agriculture). Selling land value only. Buyer's to confirm information during their due diligence. (id:51989)
RE/MAX Excellence
122 Spring Creek Common Sw
Calgary, Alberta
Welcome to this beautiful top-floor corner unit in the highly desirable community of Springbank Hill. Featuring a private attached garage and a convenient gas BBQ line, this home offers both comfort and easy outdoor entertaining. The unique top-floor layout also includes a spacious, separate dining area for added elegance. The main floor includes a versatile office/den, ideal for remote work or personal projects. Upstairs, the bright open-concept living area flows effortlessly, with a cozy living room and spacious dining area that leads to a large balcony with a gas hookup for barbecues and outdoor dining. The upper level features two spacious bedrooms, including a private master retreat with a walk-in closet and a bright en-suite bathroom. A second bedroom and a stylish family bathroom complete this floor, with the washer and dryer conveniently located on the same level. Enjoy the convenience of a retail plaza within the complex and Aspen Landing nearby for shopping and dining. Families will appreciate the close proximity to top Calgary schools, including Webber Academy, Calgary Academy, and Rundle College. With easy access to downtown Calgary and major routes like Stoney Trail, you’ll always be well-connected. Plus, the 69 Street LRT station is just two minutes away by car. Move-in ready and filled with modern upgrades, this home is perfect for families, young professionals, or investors. Don’t miss the chance to own this beautiful property in one of Calgary's most sought-after neighborhoods. (id:51989)
Century 21 Bamber Realty Ltd.
D30, 260300 Writing Creek Crescent
Balzac, Alberta
FORECLOSURE. PROPERTY IS SOLD AS IS WHERE IS.This corner unit is a fantastic opportunity—it's already built out and ready for use. The mall features a variety of thriving businesses, including an electric scooter shop, hair salons, and tailors. The mall’s family-friendly atmosphere, with a popular play area above, attracts a steady flow of visitors, and there’s ample parking, including underground spaces for the winter. Other businesses in the mall include gift shops, cafes, tech repairs, and more, offering a vibrant community. Plus, with regular events, it’s a great place to set up shop, especially if you have an online store and need a physical space. (id:51989)
Cir Realty
317 Minnewaukan Road
Rural Camrose County, Alberta
ONLY 15 Minutes from Camrose at Dried Meat Lake there is a little hamlet called Tillicum Beach where you can have year round fun at the lake for the family to enjoy. Come build your walkout basement house on this sloped lot 50 X 90 . How about cheaper Taxes than the city has with pavement right to your property. Power and Gas are at the property line. Great place to call home and yet if feels like a get away hideaway place from the city living life style. (id:51989)
Exp Realty
