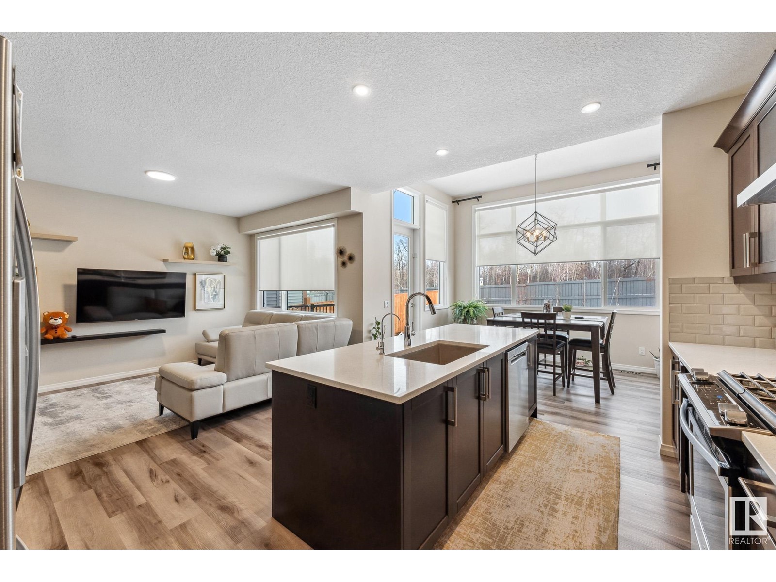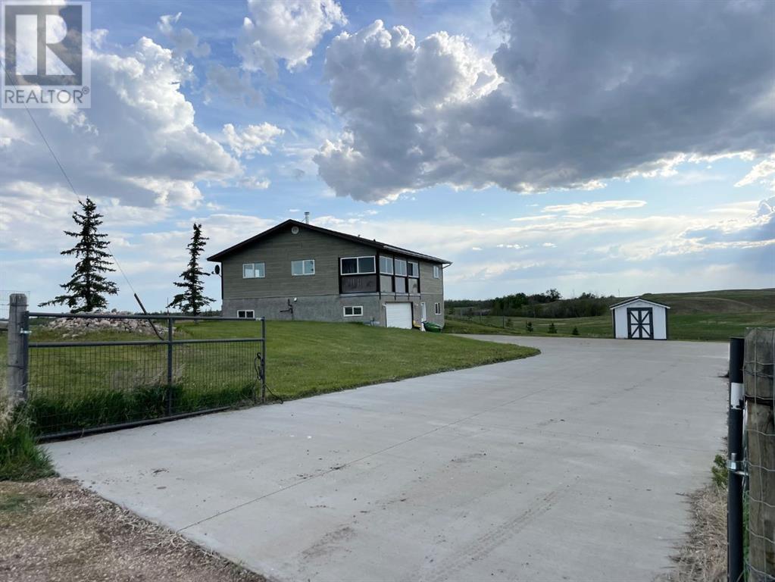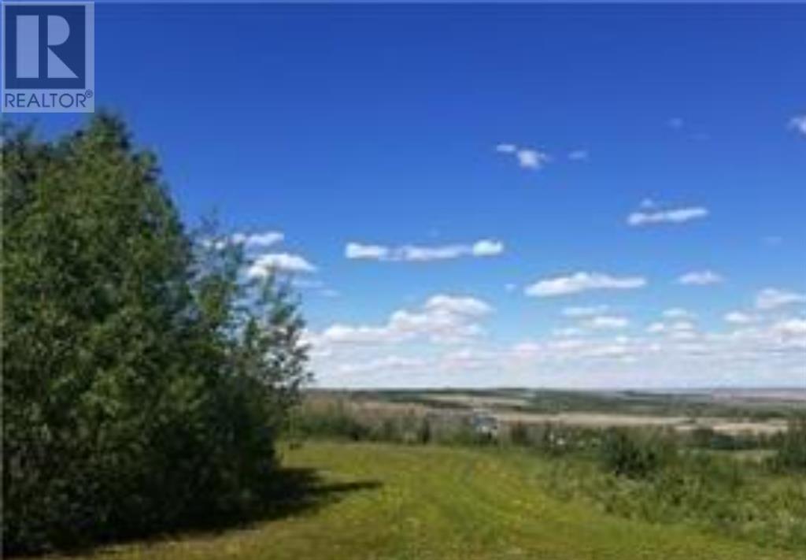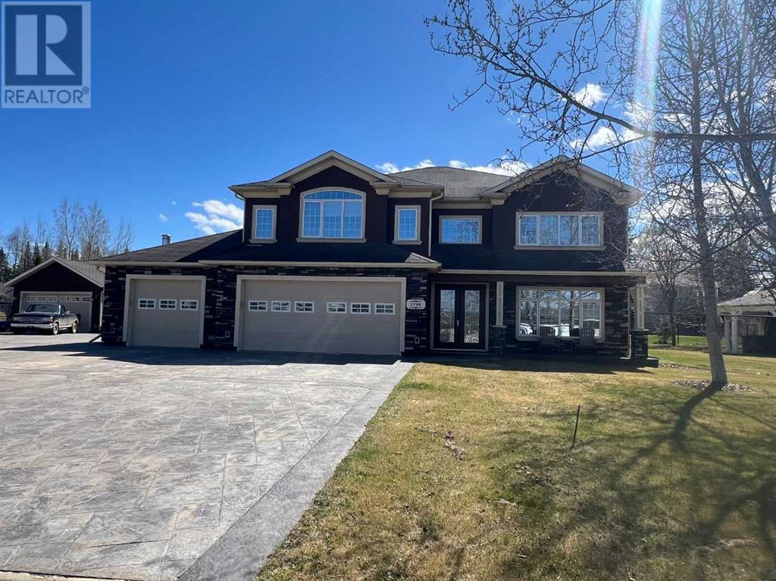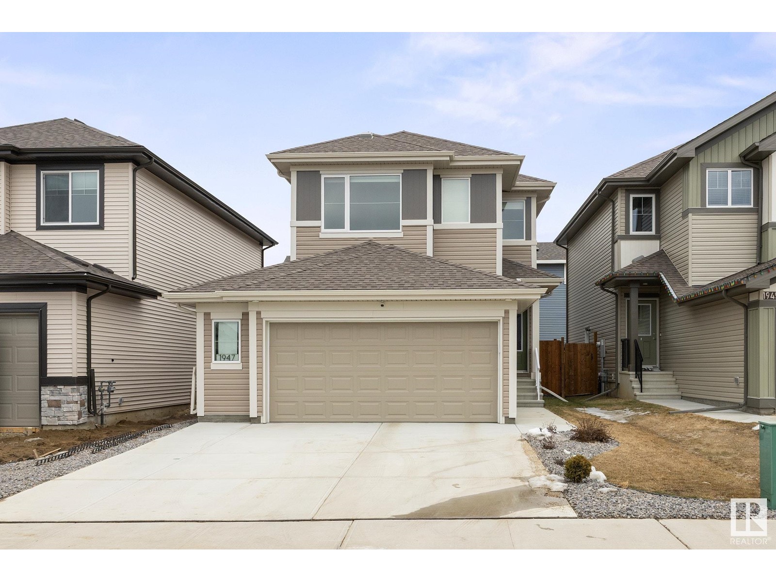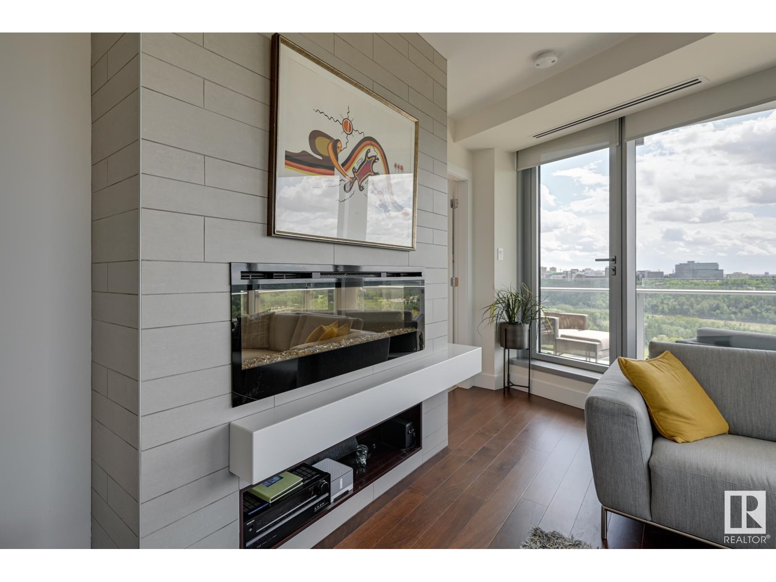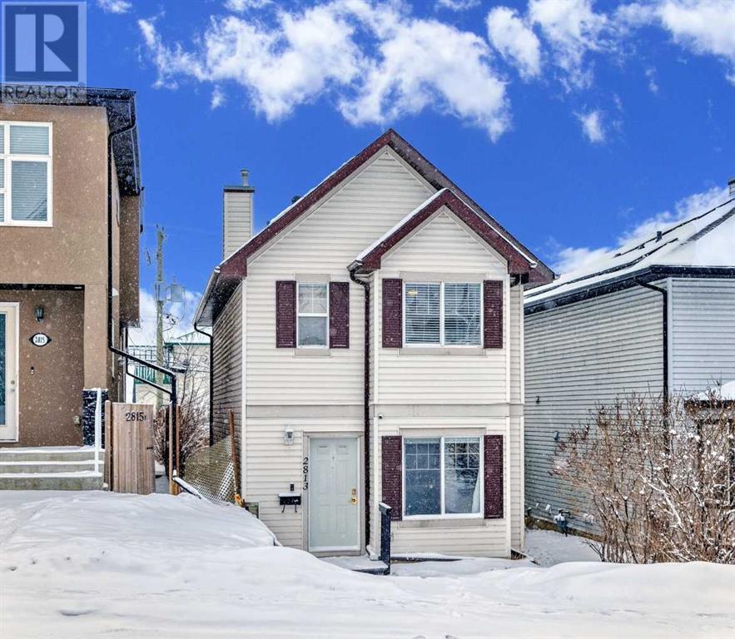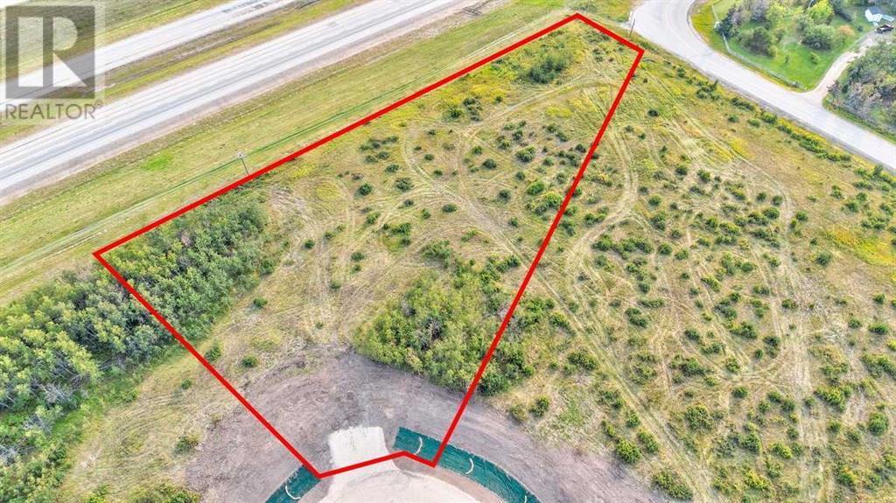looking for your dream home?
Below you will find most recently updated MLS® Listing of properties.
1601, 1078 6 Avenue Sw
Calgary, Alberta
Rare 3-Bedroom home with 2 indoor parking stalls and Resort-Style amenities in an ideal downtown location! This exceptional unit offers a rare combination of space, comfort, and location at an unbeatable price. Set in a highly sought-after complex with resort-style amenities—pool, hot tub, gym, party room, concierge, 24-hour security, guest parking, and pet-friendly policies—it's just minutes from downtown, one block to the LRT (free ride zone), next to the Bow River Pathways, and close to some of Calgary’s top restaurants. With over 1,250 sq. ft., this 3-bedroom, 2-bath home is among the largest in the building and includes two balconies (river and skyline views), two side-by-side underground parking stalls, and a secure storage room. Inside, you'll find durable cherry laminate flooring, a gas fireplace, and an open-concept kitchen with updated black stainless steel appliances, granite counters, and floor-to-ceiling windows. The primary suite features his-and-her closets and a 4-piece ensuite with heated floors, while the second bathroom offers the same luxurious touch. The third bedroom offers flexibility as a guest room or a bright, private work-from-home space, ideal for today’s lifestyle. In-suite laundry completes this move-in-ready package—don’t miss this rare opportunity! (id:51989)
RE/MAX Complete Realty
1410 Cyprus Wy Nw
Edmonton, Alberta
Step into this refined 3-bedroom family residence in the esteemed Griesbach neighborhood, where a gas fireplace enhances the brightly illuminated open main floor living space. The kitchen, designed for both functionality and social gatherings, features stainless steel appliances, a chic wine rack, and an island with an integrated eating bar. Adjacent to the kitchen, a practical mud room doubles as a laundry area, offering direct access to the northeast-facing yard, which boasts a spacious deck and a detached double garage. The upper level unfolds into a luminous bonus room, serving as a secondary family area, adding an element of luxury to the home. The primary suite is a sanctuary of tranquility, complete with a 4-piece ensuite. Two additional bedrooms and a full bathroom ensure ample accommodation, completing this elegantly appointed level. This home masterfully combines sophisticated design with functional living, ideal for discerning families. (id:51989)
Coldwell Banker Mountain Central
4006 46 Street Sw
Calgary, Alberta
Discover an incredible opportunity to own an updated home in the desirable community of Glamorgan with a SEPARATE SIDE ENTRANCE! Nestled on a quiet cul-de-sac. The main floor boasts a large breakfast nook with oversized windows and open to your updated kitchen with tile flooring, new cabinetry, backsplash, countertops and appliances. Make your way past the 2 piece powder room and find a large and inviting family/living room that has patio doors to your backyard & wood burning fireplace with log lighter! Upstairs, three bedrooms provide comfortable living, including a generously sized primary suite with an attractive layout and large walk-in closet. A fully developed basement offers additional living space with a fourth bedroom, large flex area, and a 3-piece bathroom. Conveniently located private side entrance with ability to legally suite the basement (with city approval). A double detached garage adds convenience, while the prime location is just steps from public transit and a short walk to major shopping amenities. Whether you're a first-time buyer, a couple, or a growing family, this home is a fantastic opportunity to enter the market in a sought-after neighbourhood. (id:51989)
Real Broker
148 Douglas Glen Heath Se
Calgary, Alberta
This beautifully updated two-story home in a quite cul-de-sac seamlessly blends modern style with everyday functionality. Newly painted though-out, it offers a fresh and inviting atmosphere as you step inside. The heart of the home is the updated kitchen, complete with sleek stainless steel appliances featuring a custom panel 4 door beverage center fridge, a spacious pantry, and a sunny breakfast nook, perfect for both casual dining and entertaining. The open-concept design creates a seamless flow between the kitchen, living area and additional formal dining room, offering a bright and airy space ideal for gathering with family and friends. The main floor also includes a convenient half-bath with laundry and plenty of closet storage.Upgrades extend throughout, with recently installed air conditioning (2022) ensuring comfort year-round. Upstairs, the private primary suite offers a serene retreat with its own ensuite, while three additional bedrooms and another 4 piece bathroom provide ample space for family or guests.The fully finished basement is another standout feature, offering an extra bedroom (non-egress window) with an ensuite bath, complete with heated floors for ultimate comfort. There's also a cozy living area with wine storage and a spacious storage room, adding even more functionality to this well-appointed home.Step outside to a sunny, irrigated backyard with a large deck off the kitchen, perfect for outdoor dining or relaxing. The irrigation system ensures the lush greenery stays vibrant and easy to maintain, giving you more time to enjoy the space. The backyard backs onto a serene walking path that winds through the community, offering peaceful views and direct access to scenic walks. The home’s location is ideal, within walking distance to playgrounds, tennis courts, and quick access to shopping and major roadways for your commute!With its modern updates, convenient location, and exceptional features, this home offers a perfect blend of lux ury and practicality for today’s lifestyle. (id:51989)
Greater Property Group
4026 113 Av Nw
Edmonton, Alberta
MID-CENTURY ENTHUSIASTS WANTED! Situated on a quiet tree-lined street, mere moments from Ada BLVD & the river valley, sits this lovingly maintained and upgraded mid-century bungalow. Exceptional curb appeal greets you immediately! Step inside & enjoy a host of mid-century charm, including re-finished oak hardwood, an open-concept living area, charming kitchen w/island & dining area w/ build-in & 2 spacious bedrooms. With endless natural light, this is a charming & happy home, ready for the new owner to make memories here. Downstairs features a HUGE family room, 3rd bedroom/den & plenty of space for storage. Step out back to your private OASIS! The massive backyard is the perfect place to enjoy 4-seasons. A massive 24x22 double garage completes the package. This home comes with an endless array of upgrades, including: FLOORING, BATHROOM, ROOF, NEWER WINDOWS, UPGRADED ELECTRICAL & MORE! If you're looking for a ROCK SOLID mid-century home, look no further. You'll love this home & this area! (id:51989)
Maxwell Polaris
519 Merlin Landing Nw
Edmonton, Alberta
Exceptional 2021-built home in the desirable community of Hawks Ridge, offering a fully finished basement with an incredible in-law suite, perfect for multi-generational living or added flexibility! The main floor boasts a stylish, classic kitchen with stainless steel appliances, a gas stove, and a handy study desk area. This beautifully maintained home features 3 spacious bedrooms upstairs, including a primary suite with a walk-in closet and a luxurious 5-piece ensuite. A bonus room and convenient upper-floor laundry complete the top level. The fully finished basement includes a separate side entrance, a second kitchen, living room, laundry, and bedroom—ideal for guests or extended family. This home is better than brand new, with completed landscaping, fencing, and a backyard that includes a stamped concrete patio, shrubs, and trees, making it truly move-in ready. With 6 energy-efficient solar panels and a water softener, this home combines modern comfort with sustainability. (id:51989)
Maxwell Progressive
342, 20248 Township Road
County Of, Alberta
Escape to the rolling hills and open skies of the prairies with this scenic 9 + acre opportunity. Just a mile off pavement, this walkout bungalow offers the perfect blend of country charm and modern home conveniences. The main floor features an open-concept design, where the living, dining, and kitchen areas come together around a cozy wood-burning stove, creating the perfect gathering space and ambient setting. The primary suite features a private 3-piece ensuite, while a second bedroom and bath with a soaker tub provide comfort and relaxation. Off the dining area, a covered and screened-in deck lets you take in the peaceful views, rain or shine. Downstairs, the walkout lower level offers even more space to enjoy, with a rec room, wet bar, third bedroom, and a convenient 2-piece bath—ideal for guests or entertaining. The oversized double attached garage provides parking and extra storage with extended concrete drive to the laneway. Just off the homesite there is a second garage/workshop ready for equipment or hobbies. With a large concrete driveway, partial fencing, and newly planted trees for a future windbreak, this property is ready to be shaped into your dream country escape. Bring along your horses, chickens, and your vision—there’s room to grow! Located just 30 minutes from Stettler and quick drive into Big Valley, this is your chance to slow down, spread out, and enjoy the beauty of rural living. (id:51989)
RE/MAX 1st Choice Realty
1205, 19489 Main Street Se
Calgary, Alberta
Welcome to this IMMACULATE 2 bedroom, 2 bathroom condo in the amazing SE community of Seton surrounded by amazing walking paths, parks, schools, shopping and steps from the South Health Campus Hospital. This condo features everything you will need with a beautifully finished kitchen with granite counter tops, tiled back splash, microwave/hood vent combo for maximum cupboard space, a full sized pantry, and stainless steel appliances! It also features a large living area for relaxing or entertaining with a large west facing window and patio with an abundance of natural light. A large bedroom with a walk-in closet, a 3 piece bathroom swell as a second bedroom and second full bathroom. Front load, in-unit washer and dryer in the large front mud room, that could be used as an at home office space as well! Enjoy the evening sun on the west facing balcony and Air conditioning to stay coool on the hottest of days! Stay warm in the winter with the HEATED & SECURED underground parking and a secured storage area. This professionally managed building is very well taken care of and shows it! Book your showing today to check out this AMAZING HOME! (id:51989)
Exp Realty
2, 714002 Range Road 73
County Of, Alberta
This wonderful acreage land has absolutely amazing views of Bear Lake & countryside with the privacy of trees to give you the best of both worlds! This 4.84 parcel is the perfect place to build your dream home. Within minutes of GP and pavement right to your drive way ... This truly is the perfect spot to call home!! (id:51989)
RE/MAX Grande Prairie
21 Estella Crescent
Lacombe, Alberta
Welcome to this modified walkout bi-level, beautifully finished and nestled in a peaceful, family-oriented community just moments from the picturesque walking trails of Elizabeth Park. Ideal for families and nature enthusiasts, this home is within walking distance to an elementary school, high school, & close proximity to Burman University & the well equipped weight room, & swimming pool & sauna to enjoy. Upon entering, you'll be captivated by the open floor plan that creates a spacious, airy atmosphere—perfect for hosting friends and making lasting memories. The main level boasts gorgeous maple hardwood floors, while the fully finished walkout basement features durable vinyl plank flooring with in-floor heating for added comfort. A true chef’s dream, the kitchen showcases sleek granite on the island and ample quartz countertops for additional working space, a wealth of maple cabinetry, and a convenient pantry offering plenty of storage. NOTE - There is a second pantry option as well for all your extra storage needs OR you can put your washer & dryer here as there is the option for that as well to have a main floor laundry located here. The large island with a breakfast bar is perfect for casual meals or entertaining guests, combining style and functionality. You will be love the 4 generously sized bedrooms and 3 full bathrooms, where there’s ample space for every member of the family. The primary suite located above the garage is a serene retreat, featuring a cozy window seat with beautiful architectural windows and a spa-like 4-piece ensuite with a soaker tub. Plus, the walk-in closet provides plenty of room for all your wardrobe needs. There is a spacious family room in the walkout basement with access to the private backyard (and stamped concrete patio to enjoy on those hot summer days,) as well as another full bath and the location of the 4th bedroom. Sitting on a spacious 62' x 118' lot, this property offers a private, fenced backyard surrounded by a variety of shrubs, including Saskatoon and Haskap berries, lilacs, Swedish aspens, and a striking maple tree in the front yard and underground sprinklers. Perennials bloom throughout the seasons, creating a peaceful outdoor sanctuary perfect for enjoying the Spring, Summer, and Fall. For added convenience, the home offers extra parking (8' wide) with access from the front yard, leaving the full-sized backyard intact. The back deck with composite decking & metal railing also has gas line to hook up your BBQ to. Central air conditioning ensures comfort on hot days, and built-in speakers throughout the home elevate your living experience with sound. This former show home combines modern features with a warm, welcoming atmosphere, offering easy access to Hwy 2 and a convenient commute to Red Deer, Edmonton airport. Whether you're raising a family or seeking a quiet community with a historical downtown area with various quaint shops and casual dining and so much more, this home is ready to be your Home Sweet Home. (id:51989)
Cir Realty
1790 Ross Street Sw
Slave Lake, Alberta
Custom built 4114 sq ft. executive 2 story home in Gloryland that impresses from the moment you set eyes on it. Beautiful stucco finish, big 1/2 acre lot, and 2 big triple car garages and a plumbed greenhouse. Inside has 4 bedrooms upstairs, with the primary the perfect size, 5 pc ensuite, and a walk in closet that's almost another room itself. With an open concept flex area outside the bedrooms. There is also a theatre room with built in sound and upper floor laundry. The kitchen is amazing, loaded with granite and only the best of appliances including a 6 burner gas range, beautiful tile, thick stylish granite and beautiful maple cabinetry. Big living room off the kitchen and dining nook with doors into the fully fenced back yard featuring a massive gazebo with an amazing oversized brick fireplace. Formal dining room, and an additional flex room. The triple attached garage looks like the set of a Saturday morning car show with custom checker plate cabinets and a Hotsy washer included. Outside is another triple garage with metal clad interior finishing and an attached fully plumbed and heated greenhouse. This might not be your first house, but it certainly has what it takes to be your last. (id:51989)
Century 21 Northern Realty
411, 46 9 Street Ne
Calgary, Alberta
Check out this LIKE NEW south facing suite with 2 full bedrooms in the heart of one of Calgary’s best neighbourhoods - Bridgeland! Situated on the 4th floor overlooking the building’s rooftop gardens and park, this suite has wonderful unobstructed south facing views with lots of light, and a large covered balcony. Gourmet kitchen with quartz countertops and marble tile backsplash, with an island for entertaining, plus room for a dining table. Gas range and premium stainless steel appliances, a large cupboard pantry for ample kitchen storage. In-suite Laundry plus additional room for storage. Central A/C. Titled underground heated extra wide parking stall, building bike room, as well as a large and secure storage unit located steps down the hall from your suite. Bridgeland Crossing is an amenity rich building with 2 Fitness Gyms and Yoga Studio, Party Room, Theater Room, and Private Garden Plots in the secure courtyard with BBQ and outdoor dining space. Pet-friendly building with a Dog Wash and off-leash dog park nearby. Live the Bridgeland lifestyle with some of the city’s best restaurants and trendy cafes at your doorstep. There are new places to explore opening every week in this desirable area. Walk to downtown, or just steps to the C-train station to commute to work. Across from park-space and the Bridgeland community center with multiple festivals and events planned for this summer. (id:51989)
Real Estate Professionals Inc.
53 Coalbanks Link W
Lethbridge, Alberta
Welcome to this well-maintained and move-in ready home featuring 5 bedrooms, including 3 on the main floor, and 3 full bathrooms, with one being a private ensuite. The open concept main floor offers a bright and inviting space that’s perfect for entertaining, while the large family room in the basement is ideal for cozy movie nights or space to spread out.You’ll find plenty of storage throughout, and recent updates include a new roof in 2023, newer flooring, and central A/C already installed—just in time for our hot summer months. The attached double garage adds extra convenience, and the fully fenced backyard with a maintenance-free deck is ready for BBQ season.Located close to schools, shopping, amenities, and the YMCA, with easy access to Whoop Up Drive—whether you’re heading south through the city or north to Calgary. This home truly checks all the boxes. Be sure to explore the photos and Virtual Tour—it could be just what you’ve been looking for! (id:51989)
RE/MAX Real Estate - Lethbridge
14224 78 St Nw
Edmonton, Alberta
Prime opportunity to own single family home. Prime location close to major city routes with 82st and Yellowhead trail a few minutes away. Prime shopping close by at Londonderry mall. East exposure home for morning sun with double car detached garage with west exposure backyard. Large lot approx 7,000sqft. (id:51989)
RE/MAX Excellence
1947 Westerra Ln
Stony Plain, Alberta
This perfect 2-story FAMILY home in Westerra, offers 1822 sq ft of well-thought-out living space. It's designed to cater to all your needs with an OPEN CONCEPT kitchen, dining, & living area! The kitchen is equipped with sleek stainless-steel hood fan & appliances, timeless subway tile + a large WALK THROUGH pantry. Patio doors from the dining area open to a large fenced-in & FULLY landscaped yard, perfect for gatherings or just relaxing outdoors. Completing this level is a half bath. The upstairs greets you with a cozy family room, perfect for family movie night! The primary bedroom is complete with a walk-in closet & 5-piece ensuite. This floor has 2 additional spacious bedrooms, and a HUGE laundry room with a sink, making chores a breeze. There is A/C, a park WITH playground & skating rink just behind + an OVERSIZED garage with a man door not to mention the oversized parking pad! There is also a separate ENTRANCE to the basement! $20K in fancy blinds!! Shows 10/10! Like BRAND NEW but BETTER! (id:51989)
Exp Realty
38268 Range Road 283
Rural Red Deer County, Alberta
EXCLUSIVE COUNTRY ESTATE JUST MINUTES WEST OF RED DEER & EAST OF SYLVAN ON PAVEMENT ~ 2.99 LANDSCAPED ACRES W/PRIVATE GATED ENTRANCE ~ CUSTOM DESIGNED HOME W/OVER 3,600 SQ. FT. OF GRADE LIVING SPACE & A FULLY DEVELOPED WALKOUT BASEMENT ~ Grand foyer with tile flooring & high ceilings accented with a chandelier welcomes you ~ Open-concept layout, high ceilings, and hardwood flooring ~ The stunning kitchen is a chef’s dream; loaded with ceiling-height custom cabinets, ample stone counter space, including a massive island with an eating bar, full tile backsplash, upgraded appliances, and a walk-in pantry ~ The breakfast nook is flooded with natural light and offers two sets of garden doors leading to the wrap-around deck with unobstructed views and a BBQ gas line ~ The living room features 20’ high ceilings, floor-to-ceiling windows with more great views, & a double-sided gas fireplace with stone accents shared with the formal dining room ~ French doors lead to the main floor home office conveniently located next to a 2-piece powder room ~ Open staircase overlooks the foyer and leads to the upper-level landing with French doors leading to the primary bedroom oasis with vaulted ceilings, a stone-faced fireplace, oversized walk-in closet, plenty of room for a king-size bed and a sitting area, and garden door access to a covered east-facing balcony ~ The 5-piece ensuite bathroom has heated tile floors, stone vanity with dual sinks, a corner jetted tub, walk-in shower, and a water closet ~ Just off the primary bedroom is the laundry room with built-in cabinets and a sink ~ The top floor has a sizeable bonus room with an adjoining office nook ~ Two bedrooms located on this level are both a generous size, have walk-in closets, and 4-piece ensuites ~ Home gym with cork flooring & a wall of mirrors ~ The fully developed walkout basement has large above-grade windows and high ceilings ~ A massive family room with floor-to-ceiling windows has a sitting area with a fireplace, rec essed lighting, and room for a pool table ~ The bar area has built-in cabinets, a sink, dishwasher, ample counter space with a raised bar, large windows, and garden door access to the lower covered patio and backyard ~ French doors lead to the oversized theatre room with tiered flooring for optimal viewing and tray ceilings with accent lighting ~ 4th bedroom with a large walk-in closet is located next to a 3-piece bathroom with a walk-in steam shower ~ Other great features include; central air conditioning, reverse osmosis, water softener, sunset & sunrise views ~ Spacious mudroom with access to the garage, built-in benches, lockers, 2-piece bathroom, and more closet space ~ Triple garage is heated & has three overhead doors plus tons of paved parking space outside ~ 2.99 acres is landscaped with well-established trees, shrubs, and perennials and has a large shed ~ Close to Red Deer & Sylvan Lake with pavement to the front door, close to Alberta Springs Golf Resort & Poplar Ridge School (id:51989)
Lime Green Realty Inc.
#1103 11969 Jasper Av Nw
Edmonton, Alberta
Luxury Living at The Pearl Tower – Unmatched Elegance & Views.Experience sophistication at The Pearl Tower, where contemporary design meets luxury. Enjoy panoramic river valley views and stunning sunsets from two southwest balconies, plus a 3rd north-facing balcony for added space. The open-concept layout is bathed in natural light, featuring a grand double-door entry and custom high-end finishes throughout. Every detail, from premium cabinetry and flooring to top-tier appliances, has been thoughtfully designed.With two living spaces, both with fireplaces and breathtaking views, this home is perfect for relaxation and entertaining. The primary suite boasts a walk-in closet and spa-like ensuite. A versatile second bedroom easily converts from an office to a guest suite with its own ensuite.* In-suite laundry & storage * TWO TITLED PARKING STALLS ( 3rd available separately) * 24-hour concierge, gym, party room & more * Prime walkable location near downtown & river valley.This is urban luxury at its finest! (id:51989)
Maxwell Challenge Realty
2813 16 Avenue Se
Calgary, Alberta
Welcome to your new home!Nestled on a quiet street with easy access to 17th Avenue and Deerfoot Trail, this newer for the area, two-storey home is truly a rare find in this desirable community and also features a NEWER ROOF (2021) for ease of future maintenance. Perfect for a growing family, it’s ideally located near schools, parks, and lush green spaces, offering both tranquility and convenience.As you step inside, you’ll be welcomed by a cozy and inviting open-concept living and dining room, beautifully updated with VINYL PLANK FLOORING. The space flows seamlessly into the bright kitchen, which boasts STAINLESS STEEL APPLIANCES and a charming breakfast nook — perfect for morning coffee or casual entertaining. Step outside to your LARGE, PRIVATE DECK and backyard, creating the ideal setting for relaxing and outdoor activities.Upstairs, NEWLY UPDATED CARPETING leads you to a versatile bonus room, ideal for a kids’ play area or a HOME OFFICE. The spacious primary bedroom comfortably accommodates a king-sized bed and includes its own PRIVATE ENSUITE BATHROOM and WALK-IN CLOSET. A second bedroom and fully renovated bathroom complete the upper level, with all bathrooms featuring FRESH CABINETRY and elegant STONE COUNTERTOPS for a modern, stylish touch.And there’s more! The FULLY FINISHED BASEMENT is a standout, offering two additional, generously sized bedrooms, one can even double as a movie room with custom built-in cabinetry and a sink. These expansive rooms provide the perfect hangout spot for teens or guests. A convenient side-by-side washer/dryer combo and another full bathroom with STAND-UP SHOWER round out the lower level, providing all the comforts of home.A newer DOUBLE DETACHED GARAGE, accessible from the back alley, offers hassle-free parking, especially during the cold winter months.This home has been thoughtfully designed and updated to cater to even the most discerning buyers. Don’t miss out on this wonderful opportunity. Contact your favorite realtor for a private showing today! (id:51989)
Exp Realty
155, 66 Glamis Green Sw
Calgary, Alberta
Welcome to one of the most PREMIERE Units at Glamis Green! This two storey townhome condo backs onto the green space and comes with one of the few oversized garages in the complex with entrance to the unit through garage! Located in the desirable community of Glamorgan. Steps away from Richmond and Westhills shopping area, city transit and of course Mount Royal University. Good sized kitchen with granite counter tops, maple cabinets, black appliances, porcelain sink, tile back splash and sit up breakfast bar. The unit has been updated throughout, new carpet in upper areas and Luxury Vinyl Plank throughout the main floor. Large living area complete with stone face, mantle, gas fireplace. This gorgeous stacked townhome comes with two large bedrooms on upper level and balcony area, complete with four piece bath and separate laundry area. Tastefully decorated and painted throughout. A pleasure to view and priced to sell! (id:51989)
Cir Realty
23 Lucas Boulevard Nw
Calgary, Alberta
Stunning 5-Bedroom Home in Vibrant Livingston!Welcome to your dream home in the sought-after Livingston community! Offering over 2,600 sq. ft. of total living space, this beautifully upgraded 5-bedroom, 4-bathroom home is designed for both comfort and functionality.Stay cool and comfortable all summer with central air conditioning, a must-have feature as the warmer months approach!Step outside and enjoy the custom-installed Gemstone lighting—a premium, smart LED system that offers year-round customizable lighting for every occasion, from festive holiday displays to elegant everyday ambiance.Inside, the modern kitchen features a gas range stove, built-in microwave, sleek countertops, and ample cabinetry, leading to a walkout deck—perfect for morning coffee or entertaining guests. The open-concept layout is both stylish and practical, with luxury vinyl plank flooring and large windows that flood the space with natural light.Upstairs, the primary suite boasts a 4-piece ensuite, accompanied by two additional bedrooms, a spacious bonus room, a shared 4-piece bathroom, and a convenient laundry area.The separate side entrance provides excellent flexibility, leading to a fully finished basement complete with two bedrooms, a large recreation room, and a 4-piece bathroom—ideal for rental income or extended family.Enjoy pure, soft water throughout the home with the installed water softener, ensuring better-tasting water, spot-free dishes, longer-lasting appliances, and healthier skin and hair when bathing or showering. The home is also roughed in for a central vacuum system for added convenience.Livingston is a master-planned community offering 35,000 sq. ft. of amenities, including tennis courts, a skating rink, basketball courts, a kids' splash park, an indoor gymnasium, and a community hall with a commercial kitchen. Plus, enjoy quick access to Stoney Trail and Deerfoot for easy commuting.Check out the 3D virtual tour to explore this incredible home! (id:51989)
Exp Realty
1922 15 Street S
Lethbridge, Alberta
First time on the market! Nestled in the exclusive subdivision of PARK ROYAL, this stunning bungalow offers a functional blend of space, quality, and privacy. Still owned by the original family who built this home and several others in the area, this home sits on a prime interior corner lot with beautiful landscaping and a backyard oasis—complete with a built-in outdoor kitchen and gas torches.Inside, you'll find 5 spacious bedrooms (3 up, 2 down) making it ideal for families or those who work from home. The primary suite boasts its own private ensuite, while an additional full bathroom on each floor ensures convenience for everyone.The heart of the home is the upgraded kitchen, featuring beautiful countertops, ample storage in upgraded cabinetry, and a built-in double wall oven. Thoughtful upgrades include a newer roof, furnace, and vinyl windows throughout most of the home.With an attached double garage and an unbeatable location in this sought-after neighbourhood, this home is a rare find. Don’t miss your chance to own a piece of this exclusive community! (id:51989)
Royal LePage South Country - Lethbridge
128 Key Cove Sw
Airdrie, Alberta
Explore all Key Ranch has to offer from wide open spaces and surrounded by nature but still has the hustle and bustle feel of the city. Shopping and an abundance of natural amenities are just minutes away. The best of country and urban living come together in Key Ranch. Key Ranch, located on the west edge of the city of Airdrie, offers the ideal balance between urban and rural living. Key Ranch connects you and your family to the beauty and serene living yet still minutes away from all that you need. From Akash Homes comes the "Jayne'. With over 2000 (approx) square feet of open-concept living space, the Jayne is built with your growing family in mind. This single-family line home features a SEPARATE ENTRANCE, 3 bedrooms, 2.5 bathrooms and an expansive walk-in closet in the primary bedroom, main floor den and upper floor laundry. The 9-foot ceilings on main floor and quartz countertops throughout blends style and functionality for your family to build endless memories. **PLEASE NOTE** PICTURES ARE OF SHOW HOME; ACTUAL HOME, PLANS, FIXTURES, AND FINISHES MAY VARY AND ARE SUBJECT TO AVAILABILITY/CHANGES*** COMPLETION EST. APR TO JUNE 2025. (id:51989)
Century 21 All Stars Realty Ltd.
12, 701413 Range Road 72
County Of, Alberta
Brand new development in Richmond Hill Estates! Minutes away from Grande Prairie. This community is a sought afterlocation where families have settled for years for the convenience of location as well as the stunning views both East and West. Buy a lot,Design your Plan, Connect with a Builder and make your dreams come true. Lots range of light tree cover and partially open, developingmade easy. Need help designing, drawing, or coordinating we can help connect you to the right people. Have your agent reach out to ustoday and book your showing to explore your future yard. (id:51989)
Kic Realty
118 & 120 30 Avenue Nw
Calgary, Alberta
Opportunity knocks: double the doors - double the returns! This side-by-side duplex is your ticket to cash flow income, long-term wealth and provides endless potential. An amazing chance to turn this property into 4 fully contained, rental assets in a matter of months. The interior has been meticulously maintained over the years and provides a great starting palette. Enjoy the original hardwood flooring, inviting living area with large windows + functional kitchen. These mirrored floor plans boast 1,029 sqft, 3 bedrooms + 1 bathroom upstairs on each side and a complete open concept layout in the basement. With private entrances to each lower level, this has huge possibilities written all over it. The recently replaced furnaces and hot water tanks on both sides add to the appeal. Don't miss the double garage + extended parking pad in the back, providing adequate space for all future residents. Situated on a full 50 X 120 foot lot, this is not only an intelligent rental investment but a smart land acquisition. You know enough to buy real estate based on location: here you are a block from Tuxedo Park, walkable to bus stops, close to all daily amenities and 10 minutes into the downtown core. Contact your favourite Agent to obtain all details pertaining to the renderings, plans and financial projections. Brand new RPR on order. Act quick on this one, quality duplex properties rarely make it to market. Click to watch the interactive feature video on YouTube! (id:51989)
Cir Realty





