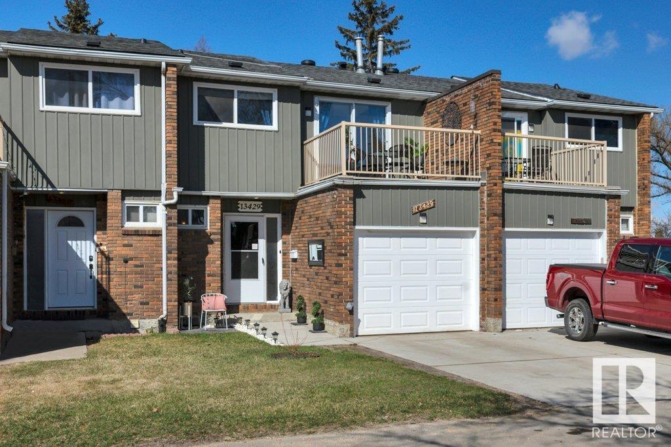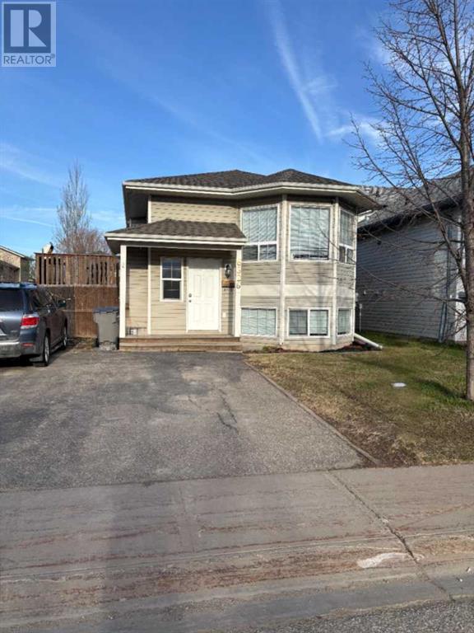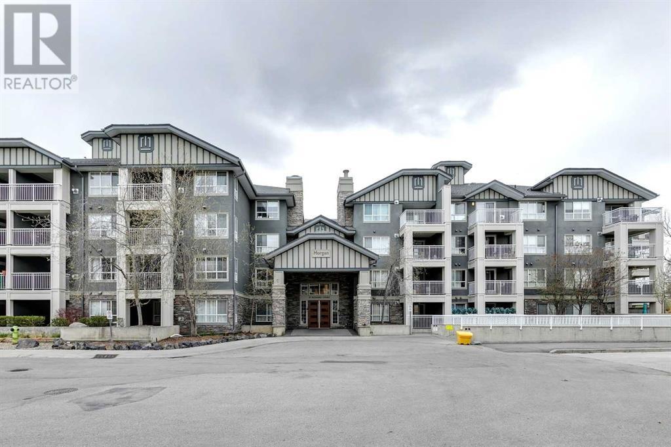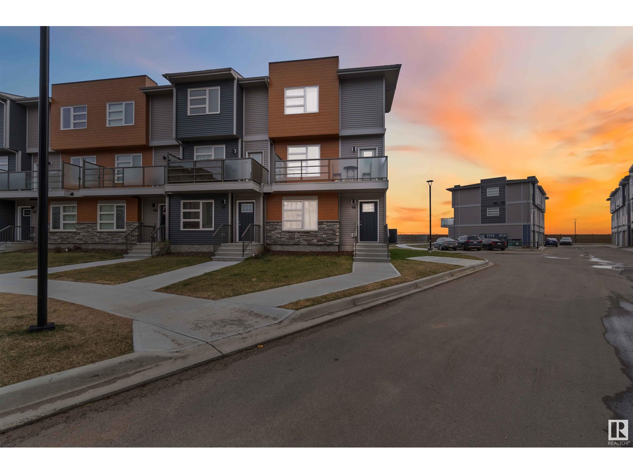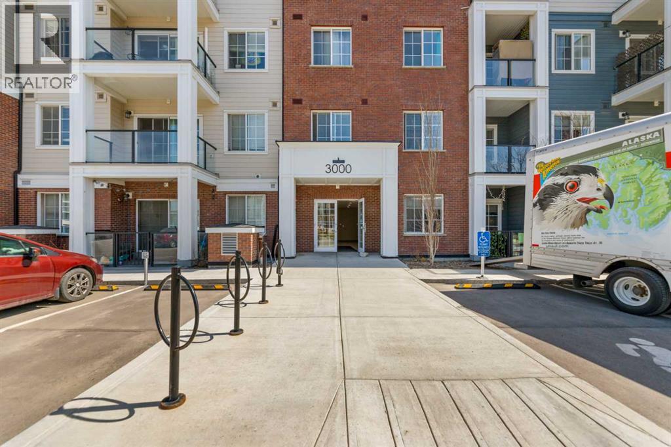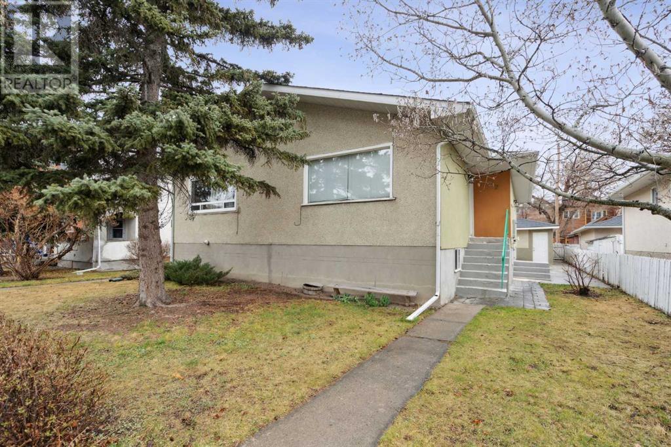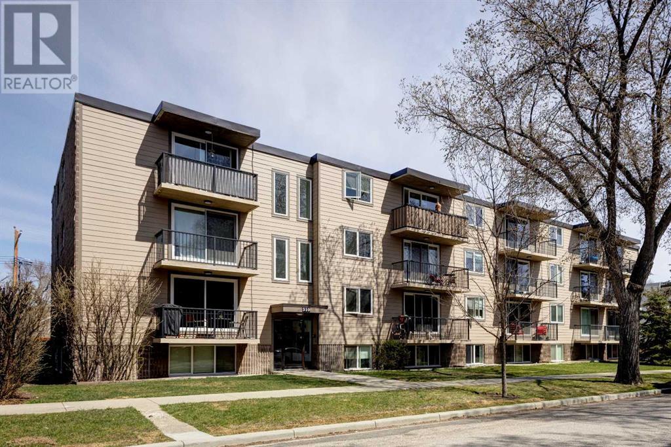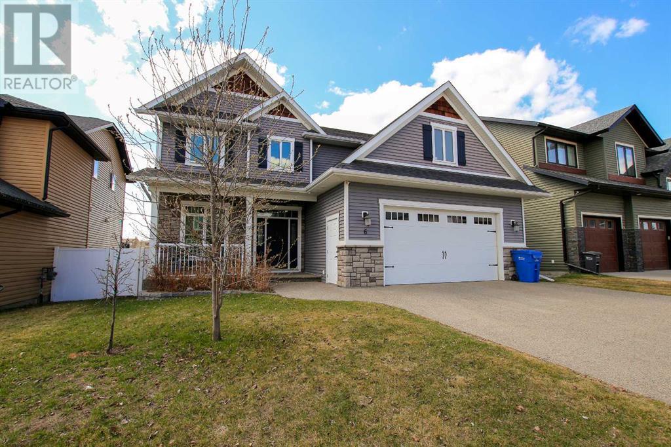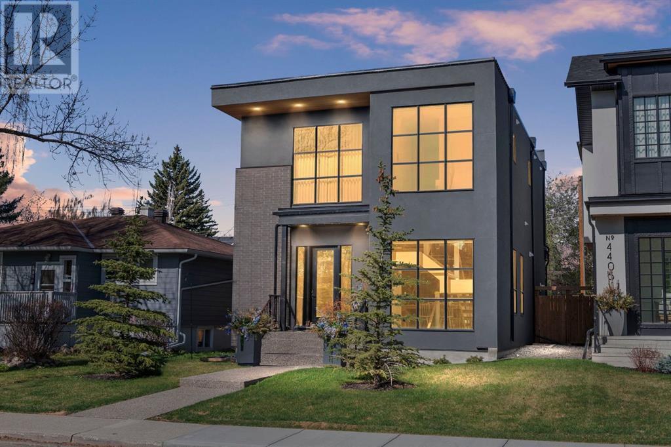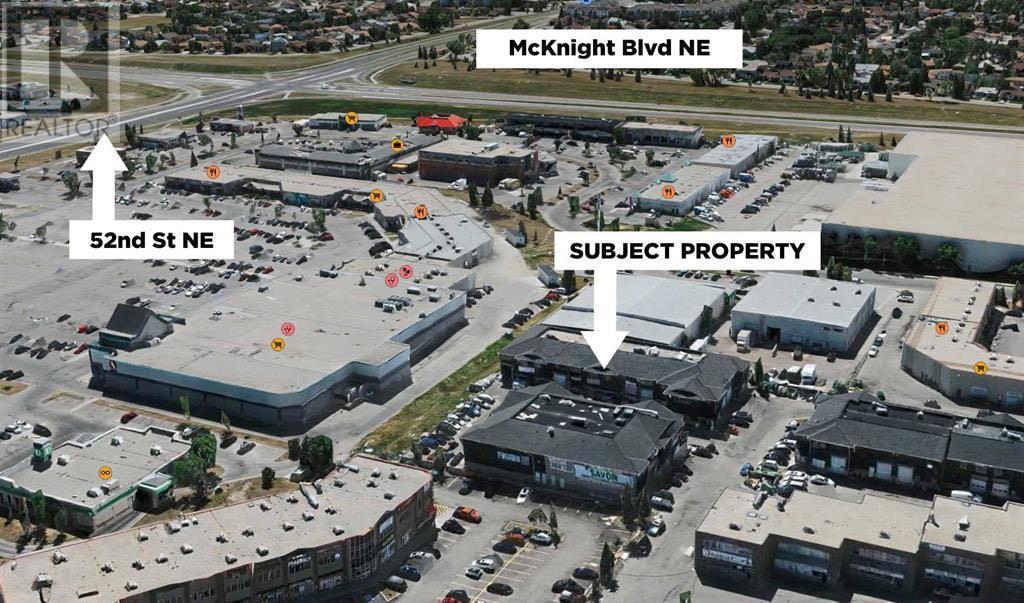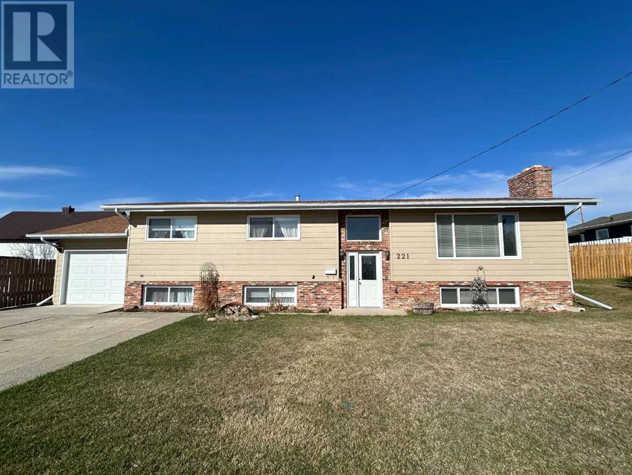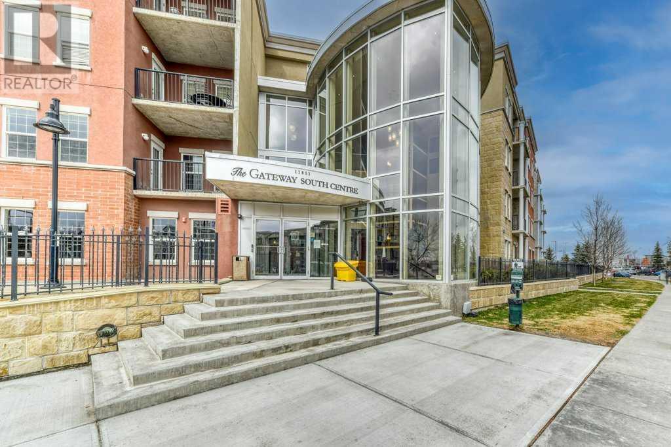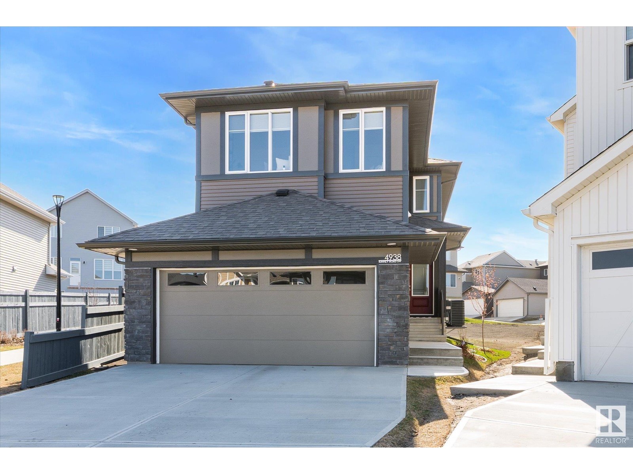looking for your dream home?
Below you will find most recently updated MLS® Listing of properties.
11414 Josephburg Trail
Rural Cypress County, Alberta
An extraordinary equestrian property awaits! Located just outside of Dunmore and only minutes from Medicine Hat, this beautifully designed 6 bedroom raised bungalow sits on a sprawling farm and features one of Southern Alberta’s largest private indoor riding arenas. The home itself offers a rare blend of space, functionality, and premium custom finishings, with a total of 3,718 sqft of finished living space. Its exterior features striking Hardie board siding, setting the tone for the quality and care found throughout the property. Inside, you're greeted by vaulted ceilings, warm natural light, high end fixtures and stylish vinyl plank flooring that flows through the open concept main floor. A corner gas fireplace creates a cozy atmosphere in the living room, which opens seamlessly into the chef-inspired kitchen. This space features custom built soft close cabinetry, granite countertops, a large island, high end appliances, a walk-in pantry, and even a dedicated coffee bar. The dining area leads to a spacious covered deck with natural gas hookups and breathtaking prairie views, offering a peaceful retreat just steps from your kitchen. The main floor includes a spacious primary suite with a luxurious 4 pc ensuite that features a modern clawfoot tub, a tile shower, and a bidet, along with a walk-in closet. Two additional bedrooms and a stylish 4 pc bathroom complete the main level. A thoughtfully designed mudroom and laundry area off the garage entrance adds convenience to daily life. The attached 4 car garage (31x45 sqft) is fully insulated and heated, with one oversized door ideal for RV or boat storage, and includes a floor drain. The lower level features 9 ft ceilings and an expansive family room that can be customized to suit any lifestyle, whether it’s a games room, gym, or home theatre. There are 3 more large bedrooms downstairs, each with its own walk-in closet, a 4 pc bathroom, and a storage room. This property is a dream for horse lovers. The professionally b uilt 93 x 250 sqft indoor arena is one of the largest private arenas in the region and includes water, LED lighting, 16 ft "BA" ceiling fans, and a 3" sand/clay riding base. In addition, the property includes 5 horse shelters, two stock waterers, a three-zone sprinkler system, all included in the sale. Whether you're looking to board horses, host riding events or just utilize for personal use, the potential here is remarkable. Agricultural zoning allows for creative opportunities. Water for both the home and the animals is supplied by a well, which is treated inside the house with a commercial-grade reverse osmosis system and UV filtration, ensuring high quality water throughout. From its thoughtful interior design to its outstanding equestrian amenities, this property offers an unparalleled lifestyle just outside the city limits. 11414 Josephburg Trail is where country living meets luxury, comfort and functionality: a true one-of-a-kind opportunity. (id:51989)
Cir Realty
4849 Westbrooke Road
Blackfalds, Alberta
Welcome to this immaculate family home located in the heart of Blackfalds As you enter, you'll be greeted by a spacious front entry that leads into the open living room, perfect for relaxation. The main floor boasts a large dining room and a generous C-shaped kitchen equipped with abundant dark cabinetry, stainless steel appliances, and ample counter space. Natural light fills the home, creating a warm and inviting atmosphere. The main floor features three bedrooms, ideal for a growing family, along with a four-piece bathroom and an en suite in the Primary bedroom. This home is equipped with all the modern conveniences, including central air conditioning, a hot tub, and an RO (reverse osmosis) system.Downstairs, you'll find the fourth and fifth bedrooms, one of which has previously been used as a gym or sitting room. The large inside storage crawlspace adds even more convenience. Spend your evenings relaxing on the back deck, in the hot tub, or around the fire pit. This home comes with a 26 x 26 heated garage featuring 10-foot ceilings and a 220 power plug. With plenty of storage space, this area is perfect for mechanics or woodworking enthusiasts. Overall, this well-cared-for home offers everything you need and more, making it the perfect choice for your family. (id:51989)
Royal LePage Network Realty Corp.
731006 Range Road 51
County Of, Alberta
Just 16 minutes, northeast of Grande Prairie, this stunning 10.7-acre property offers the perfect blend of country charm and modern comfort. Built in 2001, the spacious ranch-style bungalow welcomes you with a large front foyer leading into bright, open living spaces accented by beautiful oak trim, wainscoting, and elegant French doors. Designed with accessibility ( wheel chair) in mind, the home features a crawl space (no basement).The primary bedroom is a private retreat with a four-piece ensuite and walk-in closet, complemented by three additional large bedrooms, a full bathroom and a convenient third bathroom located closer to the kitchen. A fourth bathroom is in the attached, heated double garage. Ideal for family living and entertaining, the home boasts a formal dining room, a grand living room with a double-sided fireplace, a cozy family room, a well-appointed kitchen with a dinette, and a large mudroom. An attached unfinished sunroom and large deck provide beautiful views of the landscaped yard, perfect for enjoying Alberta's changing seasons.New carpet has been installed in the bedrooms, while hardwood and lino flooring flow throughout the main living areas. Large windows fill the home with natural light, and recent upgrades, including new shingles in 2021 and a new boiler installed just three years ago, offer peace of mind. A spacious laundry room with a sink and built-in cabinets, complete the home's practical touches.Beyond the home, the property is fully equipped for country living. A 30x40 heated shop, a 40x60 quonset, a 20x40 barn, and multiple additional outbuildings provide endless storage and workspace options. The land is fenced and cross-fenced, with corrals and a loafing shed, making it ready for horses, cattle, or other livestock. The yard is beautifully landscaped with mature trees, two large garden spots, and a yard light for added convenience. This acreage has been lovingly maintained and thoughtfully set up for a farming lifestyle, wh ile still being close enough to Grande Prairie for easy access to city amenities. Whether you’re looking for a peaceful family home, a hobby farm, or a working acreage, this property offers a rare opportunity to live the country dream.Agent is related to owners. (id:51989)
Grassroots Realty Group Ltd.
10636 Oakmoor Way Sw
Calgary, Alberta
Welcome to this beautifully updated bungalow in the heart of Cedarbrae, offering a sun-filled south-facing front yard with a charming mature apple tree and a private gated courtyard. Freshly painted and meticulously cared for, this home is ready for immediate occupancy.Step inside to a spacious family room that flows into a bright kitchen and generous dining area, perfect for daily living and entertaining. From the dining space, step onto a newly built back deck overlooking a large, private backyard.Three comfortable bedrooms are thoughtfully positioned along a quiet corridor, creating a distinct separation between living and resting areas.The fully developed lower level features a recreation room complete with a built-in bar and flexible spaces ideal for family activities, home office, or future creative use. Convenient side entrance access from the driveway enhances lifestyle options and opportunities.Located on a quiet street, close to parks, playgrounds, top-rated schools, and major shopping amenities like Costco and Southcentre Mall. Enjoy quick access to Fish Creek Park, and a seamless mountain getaway via Stoney Trail to Banff, Canmore, Lake Louise, and Kananaskis Country.This is a rare opportunity to live in a mature, walkable community with all the comforts and conveniences that Calgary has to offer. (id:51989)
RE/MAX First
3 Green Meadow Crescent
Strathmore, Alberta
This home is fully renovated and a great investment property! Situated on a corner lot with extra parking off street in the back off the alley as well as a single attached garage. The upper unit has access from the front door where there is a beautiful private patio to enjoy your morning coffee with a book. The main floor features 2 bedrooms that are a generous size with large bright windows. The kitchen has loads of cupboards and counter space. There is a formal dining area as well as a large living room and laundry. The main floor has been completed with tasteful paint, flooring and trim. The lower has a separate entrance access with the walk up basement to a the mother in law suite. This is complete with kitchenette that has a fridge, sink, and cabinets. If you wanted to make this a potential legal suite in the future you would have to be subject to approval and permitting by the town of Strathmore.There is 2 great size bedrooms and a large living room as well as bathroom with beautiful walk in shower and laundry. The back yard is fully fenced and leads to the gravel pad parking. This home is a must see!!! (id:51989)
RE/MAX First
118 Saddlelake Way Ne
Calgary, Alberta
Welcome to this gem of a home perfectly located in the heart of saddleridge. This home features 7 bedrooms, 4 bathrooms, and 1 half bathroom. Main floor has 2 separate living rooms, 1 dining room which is currently being used as a bedroom and one 2 piece bathroom. Upstairs you will find 2 master bedrooms, central bonus and a laundry. 2 additional bedrooms and a bathroom complete the second floor. 2 bedroom illegal basement suite with a separate entrance and laundry. Potential for a great mortgage helper. Walking distance to an elementary school, playground and shopping plaza. Fully fenced property with a beautiful deck that can be enjoyed all year round. (id:51989)
Real Broker
13429 40 St Nw
Edmonton, Alberta
Welcome to this 2 story townhouse located in the heart of the Northeast community of Belmont. Park your car in the single attached garage or the driveway and make your way inside. Once inside you will find a spacious entrance with a 2-piece bathroom, a good size living room, dining room and kitchen with room to move around in. Make your way upstairs and you will find a Huge primary bedroom with a good size balcony, a full 4-piece bathroom and 2 more bedrooms. Main and upper levels have hardwood flooring. Once downstairs you will find a laundry room, storage room, utility room and massive rec room. Spend your evenings on the large patio out back. Close to schools, shopping, rec center with swimming, fitness, and skating, golfing, ski hill, and so much more! (id:51989)
RE/MAX Real Estate
6906 94a Street
Grande Prairie, Alberta
Stunning Fully Renovated 4-Bedroom Home in Patterson! Welcome to this beautifully renovated gem, where style, space, and comfort come together. Featuring 4 bedrooms and 3 full bathrooms, this move-in-ready home offers over 1400 sq ft of modern living space, perfect for families. Step into the bright and airy main level, where the open concept design is enhanced by all-new black hardware, a sleek electric fireplace in the living room, and a seamless flow into the designer kitchen. The kitchen is a complete with stainless steel appliances, Quartz countertops, and ample cabinetry for storage and prep. The back entrance is as functional as it is stylish, featuring a custom built-in bench with storage perfect for busy households. Downstairs, a cozy gas fireplace adds warmth and charm to the spacious family room.Situated on a pie-shaped lot, the fenced and private backyard offers plenty of room to relax, garden, or play—plus added privacy thanks to the easement. Every inch of this home has been thoughtfully upgraded with quality finishes throughout. Don’t miss your chance to own this turn-key home! Book your private showing today! (id:51989)
Sutton Group Grande Prairie Professionals
5150 47 Street Ne # 2110
Calgary, Alberta
?? Versatile 2,001 Sq Ft Industrial Bay in Westwinds – Ideal for Business Owners & Investors!Rare opportunity to own a 2,001 sq ft (+/-) industrial bay in Calgary’s thriving Westwinds Business Park, just off McKnight Blvd and 52 Street NE — a high-traffic, high-visibility area perfect for growing businesses.This unit features a 22-ft clear ceiling height, a 10' x 12' drive-in overhead door, and flexible Direct Control (DC) zoning, allowing for a wide variety of permitted uses including auto services, paint shops, kitchen cabinet manufacturing, furniture showrooms, small-scale distribution, print shops, and more.The space includes a front-facing office and compact showroom, offering a professional setup for customer interaction while leaving ample space in the back for workshop, storage, or production. There’s also rough-in for a washroom and mechanicals already in place — the bay just needs a few minor finishing touches to be fully operational, making it an ideal canvas for your business vision.? Highlights:22' clear heightDrive-in doorOffice + showroom already builtSmall cosmetic work needed — no major renovationsIdeal location near LRT, major roads, and amenitiesCan be purchased with adjacent bay for expansionPositioned in one of NE Calgary’s most established commercial zones with steady vehicle and foot traffic, this property is a smart buy for owner-users or investors seeking long-term value and versatility. (id:51989)
Urban-Realty.ca
6326 88 Street
Grande Prairie, Alberta
Rent the basement to pay your bills! Tucked in a quiet area of Countryside South, across from a park is this great bi-level home with 3 bedrooms, 2 bathrooms upstairs and a legal 1 bedroom, 1 bathroom suite downstairs. The main level of the home is bright and open with a functional layout and access from the dining area to a large 2 tier deck and the bulk of the rear yard. The basement suite is bright open and also has a small fenced area as well, perfect for the tenant with a small pet or someone who likes to enjoy BBQing or a little sunshine. Basement is currently tenant occupied, main floor owner occupied, but both will be vacant upon possession. So move into one and pick your own tenant for the other. Or find two great tenants to fill this great space. For more information or to arrange a viewing contract your favorite real estate professional today. **Pictures are not current, were taken before current occupants in the home. (id:51989)
Royal LePage - The Realty Group
31 Suntree Lane
Okotoks, Alberta
Welcome Home to Executive Bungalow Living in Suntree! Discover the perfect blend of modern luxury and mature neighbourhood charm in this like-new, fully finished bungalow, located in the premier community of Suntree — Okotoks' most sought-after mature neighbourhood! This 1,686 sq ft home has undergone extensive, high-quality renovations over the past few years. Unlike quick flips, these updates were thoughtfully completed to ensure long-lasting quality and exceptional value at the current list price. Enjoy a thoughtfully designed floorplan offering excellent separation of space. The private bedroom wing includes a spacious primary suite plus two additional bedrooms. Downstairs, you'll find two more versatile rooms — perfect as guest bedrooms, hobby spaces, or home offices. At the heart of the home, the entertainer’s dream kitchen boasts a large central island (complete with its own prep sink), premium finishes, and no detail overlooked. Adjacent to the kitchen, the inviting classic brick wood-burning fireplace (with gas log lighter) creates a cozy atmosphere, with room nearby to add a café-style eating nook. The formal dining room easily accommodates larger gatherings, making this home ideal for hosting family and friends. Step outside to your super private backyard with no neighbours behind, offering a peaceful retreat. Top-of-the-line Pella windows provide outstanding sound insulation, while central air conditioning ensures comfort on warm summer nights. New Furnace (2023) Water Softener, Reverse Osmosis. This is a rare opportunity to own a like-new executive bungalow in a mature estate community — a true must-see! (id:51989)
Exp Realty
172 Copperpond Villas Se
Calgary, Alberta
Welcome to this well-maintained 2-bedroom, 2.5-bath townhome in Copperfield villas —With nearly 1,500 sq. ft. of living space, this home offers 9-foot ceilings, an open-concept layout, and a modern kitchen with Quartz countertops, a large island, stainless steel appliances, and a pantry. Enjoy warm evenings on the southwest-facing patio just off the kitchen.Upstairs features two spacious bedrooms, including a primary with a 4-piece ensuite, walk-in closet, and sitting area. The second bedroom offers great natural light and ample closet space, with a second full bath and full-size laundry nearby. The walk-out lower level includes another patio and access to a deep single garage with extra storage space.Located in the vibrant community of Copperfield, you'll enjoy access to parks, pathways, playgrounds, Wildflower Pond, and community events. With schools, shopping, and transit nearby, this home is perfect for first-time buyers, young professionals, or investors. Call your favorite realtor today to schedule a viewing! (id:51989)
Exp Realty
10245 113 Avenue
Grande Prairie, Alberta
Amazing location!!!Bungalow with In-Law suite across from the City Park in Avondale. Modernized open beam home with a fully equipped 2 bedroom in-law suite with separate access. Home has been completely renovated top to bottom. New flooring, new wiring, new paint, new kitchens and new bathrooms, new furnace and newer hot water tank . Home also has main floor laundry as well as basement laundry. Rear lane access for RV's. Mature south facing yard, deck and fire pit. Basement could lessen your financial obligations by 1500 dollars per month in todays market. (id:51989)
RE/MAX Grande Prairie
406, 35 Richard Court Sw
Calgary, Alberta
This bright and airy top-floor condo shows 10/10 and is completely move-in ready! Featuring fresh white walls, updated lighting, and a refreshed kitchen and bathroom, this home offers a modern, low-maintenance lifestyle with pride of ownership throughout. The sleek kitchen showcases timeless white cabinetry with matte black hardware, granite countertops, a subway tile backsplash, premium Blanco Silgranit sink, and matching black appliances. The open-concept dining area comfortably seats four, with additional seating for three at the breakfast bar — perfect for entertaining or casual dining. The spacious living room easily accommodates a sofa and love seat and features a striking black-surround gas fireplace with ample room for a home office setup. The generous bedroom fits a queen-sized bed and includes dual closets with built-in organizers, along with convenient in-suite stacked laundry. A ceiling fan adds summer comfort, while the updated cheater-ensuite bathroom offers a deep soaker tub and ample storage. Durable ceramic tile and laminate hardwood flooring flow throughout the unit an offer easy upkeep. Step outside to your oversized 10' x 12' balcony — offering an additional 120 sq ft of private outdoor space. Enjoy northwest-facing views over Mount Royal University’s green space, peekaboo views of downtown, a gas BBQ hookup, and mostly-covered-balcony for use during much of the year. Additional highlights include one titled, heated underground parking stall (near the elevator), a separate storage locker, secure bike rooms, and an expanded fitness centre, updated amenities room, and guest suite. There is ample visitor parking for guests. Unbeatable location near Mount Royal University, major shopping, dining, transit, and the new SW Ring Road — everything you need is close at hand. Perfect for first-time buyers seeking a stylish, affordable home in a well-managed building. Call today for more information or to book a private showing! (id:51989)
RE/MAX First
Unknown Address
,
Nestled in the highly sought-after Laurel community, this 1,600 sq. ft. home boasts 3 bedrooms, 2.5 bathrooms, and a detached double-car garage. The main floor features a spacious den, cozy living area, formal dining room, and a well-appointed kitchen. Upstairs, you'll find a private primary suite with a 4-piece ensuite bathroom, plus two additional bedrooms and a full bathroom. The unfinished basement offers great potential, including the option for a separate entrance. Additional features include a gas line for future use. This home is ideally located near amenities such as the Meadows Rec Centre, shopping plazas, parks, schools, Anthony Henday, and public transportation. (id:51989)
Maxwell Polaris
5322 38 Avenue
Taber, Alberta
This well-maintained bi-level home offers 4 bedrooms and 2 full bathrooms, ideal for families or those seeking extra space. Enjoy the benefits of numerous recent upgrades including new windows, exterior doors, high energy efficient furnace and hot water tank.Situated in a desirable location with an open southern view, this property features a beautifully landscaped, fully fenced yard perfect for outdoor living. Step out onto the covered deck to relax or entertain, while the covered storage area keeps your tools and gear protected year-round. An outdoor heated pool adds the perfect touch for summer enjoyment.Don’t miss this opportunity to own a move-in ready home in a great neighborhood! (id:51989)
Century 21 Foothills South Real Estate
9822 - 9824 105 St Nw
Edmonton, Alberta
Excellent Investment or Development Opportunity – Prime Downtown Location with River Valley Views. An exceptional chance for investors or developers! This unique offering features two identical separately titled lots, located in the heart of downtown and boasting stunning views of the River Valley. With a combined total land area of 698.61 square meters, the property presents numerous redevelopment options—whether you're envisioning a luxury infill project or multi-family development. Don’t miss your chance to own a piece of prime real estate in one of the city's most sought-after locations. (id:51989)
RE/MAX Real Estate
47 Selkirk Drive Sw
Calgary, Alberta
Welcome to Selkirk Drive! This amazing four-level split effortlessly combines comfort and space. From the moment you enter you will be greeted with soaring vaulted ceilings to a bright, open concept layout that creates an airy and inviting space. This home has generous living spaces, allowing for privacy and flexibility for the whole family. Some incredible features include the separate family room on the lower level, beautiful built ins and three bedrooms upstairs. Outside, you will love the spacious deck and incredible backyard which is complete with a firepit. There is plenty of space to garden, host and enjoy with your family. Lots of nearby schools, shopping and close proximity to walking paths, Rockyview Hospital and the Glenmore Reservoir. Don’t miss your opportunity to live on this fantastic street. (id:51989)
First Place Realty
314 8 Avenue Ne
Calgary, Alberta
**Charming Inner-City Bungalow with Development Potential – Crescent Heights**This adorable 1910 bungalow is full of character and charm, offering a rare opportunity to own a single-family home in the heart of Crescent Heights—just steps from downtown Calgary, transit, shops, and restaurants. With its warm curb appeal, well-maintained interior, and functional layout, this 2-bedroom home is ideal for first-time buyers, young professionals, or anyone seeking the lifestyle benefits of inner-city living.But the real value lies in the future potential. Located next to a revenue-generating property also available for sale, this lot forms part of a combined 50' x 120' parcel with **M-CG zoning**, opening the door to higher-density redevelopment (subject to city approval). Whether you're looking to live in now, hold and rent, or plan for future infill development, this is a unique opportunity to enjoy the best of both worlds: **a cozy inner-city home today and long-term growth tomorrow**.Perfect for homeowners, investors, or builders seeking flexible options in one of Calgary's most walkable and established neighbourhoods. (id:51989)
Royal LePage Benchmark
4901 51 Street
Rimbey, Alberta
Commercial Building in Rimbey for sale. Fully leased to a single tenant - Insurance Company. Building is approx. 3,492 sq. ft. with many recent upgrades including 2 new roof top units just installed. 11 offices, large reception/waiting area, staff room, washroom & filing/storage rooms. Nice clean building with excellent tenant showing an approx. 7.78% return. Lots of upside when the lease is renewed. Recent Appraisal on file. (id:51989)
RE/MAX Real Estate Central Alberta
7522 39 Avenue Nw
Calgary, Alberta
***OPEN HOUSE SATURDAY MAY 3 & SUNDAY MAY 4: 12:00PM - 4:00PM*** A Masterclass in Modern Living, where sophisticated design exudes comfort! Nestled just blocks from the scenic Bow River, this newly built residence is a striking statement of contemporary craftsmanship—offering over 2,790 square feet of refined living space designed for both grand entertaining and intimate family life. From the moment you step inside, the home captivates with its serene palette and wide hardwood flooring that echo a quiet luxury. Towering 10-foot ceilings and expanses of natural light lend a sense of openness, while curated details throughout speak to a level of design normally reserved for showcase homes. The main level unveils a breathtaking open-concept floor plan anchored by a stunning gas fireplace, its tile surround flanked by custom built-ins—equal parts artful and functional. Adjacent, the chef’s kitchen is a sculptural centerpiece in its own right. Outfitted with high-end appliances, bespoke cabinetry, and an oversized island crowned by modern pendant lighting, it’s a space where form effortlessly meets function. The adjoining dining area spills onto a private patio—an ideal backdrop for alfresco evenings and quiet morning coffees alike. A mudroom and elegant powder room complete the main floor, each space thoughtfully designed for ease and elegance. Upstairs, tranquility reigns. A flexible loft area offers the perfect canvas for a reading nook or home workspace. The primary suite is nothing short of a sanctuary, featuring a spacious walk-in closet and a five-piece ensuite that rivals the best boutique hotels—complete with dual vanities, a sculptural soaking tub, and elevated finishes. Two additional bedrooms share a beautifully appointed five-piece bath, blending practicality with polish, plus a convenient laundry room. The lower level continues the home’s narrative of versatile luxury, with 9-foot ceilings, a large recreation room, fourth bedroom, full bath, and a bonus gym that adapts to your lifestyle—be it wellness, work, or play. Outdoors, the fenced backyard offers a rare urban retreat, while a detached double garage adds convenience and charm. Perfectly positioned near Market Mall, COP, Foothills Hospital, and the University of Calgary, this property is an ideal blend of architectural sophistication and real-world accessibility. Modern. Minimal. Meticulously designed. This is more than a home—it’s a statement, so book your Showing today! (id:51989)
Town Residential
#98 17635 58 St Nw
Edmonton, Alberta
Stylish and spacious end-unit townhouse in McConachie offering 1,595 sq ft, 3 bedrooms, and 2.5 bathrooms across three well-designed levels. This home features an open-concept layout with a bright living room, dining area, and gourmet kitchen with stainless steel appliances and granite countertops. Enjoy the outdoors on your private balcony with BBQ gas hookup. Stay comfortable year-round with central A/C. The primary suite boasts a walk-in closet and ensuite bath. A main-floor den offers the perfect space for a home office, fitness room, or play area. With high ceilings, large windows, and modern finishes throughout, this unit is truly move-in ready. Additional highlights include an upper-level laundry room, attached double car garage, and unbeatable location close to parks, schools, shopping, and transit. Low condo fees mean you can enjoy stress-free living in a growing community! (id:51989)
Royal LePage Premier Real Estate
3311, 298 Sage Meadows Park Nw
Calgary, Alberta
Love nature? Unit 3311 is your perfect retreat.This elegant 2-bedroom, 2-bathroom apartment offers 919 square feet of thoughtfully designed living space, including a spacious den ideal for a home office or extra storage. Bright and inviting, the open-concept layout is tailored for modern living.The living room and primary bedroom are enhanced with vibrant, tasteful accents that add character and warmth. The chef-inspired kitchen features quartz countertops, sleek cabinetry, and high-end appliances—perfect for cooking and entertaining.Step out from the cozy living area onto your private balcony, where you can relax or barbecue while taking in stunning natural views. The generously sized primary bedroom includes a walk-in closet and a luxurious 4-piece ensuite. The second bedroom also offers ample space and is conveniently located next to a full second bathroom—ideal for guests or family.Additional highlights include in-suite laundry, titled underground parking, and an assigned storage locker. Situated in the sought-after community of Sage Hill, the apartment is just minutes from shopping, dining, parks, schools, the library, and public transit. Enjoy a peaceful, nature-connected lifestyle with all amenities close at hand. (id:51989)
Exp Realty
212 11a Street Ne
Calgary, Alberta
** LEGAL SUITE ** ** Live up - Rent down! ** Welcome to the much desired established inner-city community of Bridgeland. This home is located on a 29.5 ft x 110 ft lot with a LEGAL suite! The main level is complete with a large living room with hardwood floors, kitchen & dining plus 2 good sized bedrooms and a 4 piece bath (and separate laundry!) The lower level is accessed from a separate side entrance & is fully finished with a kitchen, 2 more bedrooms , a 3 piece bath & laundry room! Single detached garage too! Fenced backyard and patio area! Close to Public Transit, Downtown, Parks, School & Shops! (id:51989)
RE/MAX First
Next To 47103 Twp Rd 634a
Rural Bonnyville M.d., Alberta
Recreational 5 acres all treed with quality driveway and ready for future development with Natural Gas & Power services at the road. 3 hours NE of Edmonton you will find serine nature's environment with easy access to Manatokan lake and near by trails and fishing and hunting and exploration. Set up your get-away home RV in this secluded vacant lot and even enough room for all the family and friends. Great land & site for building a house or a shop or a cabin or hobby farm- all within the municipal guidelines. The community of Iron River is only 30 minutes from Bonnyville or 40 minutes from Cold Lake and here you have a great country school, numerous churches, fire department, small country convenience store - all surrounded with farming, tourism and oilfield activity. Come for the scenery, stary for the people. (id:51989)
RE/MAX Bonnyville Realty
305, 310 4 Avenue Ne
Calgary, Alberta
Exceptional OPPURTUNITY to own in the highly desirable inner-city community of CRESCENT HEIGHTS for under $175,000! Why RENT when you can OWN this 1 bedroom, 1 bath condo located on the third floor of this building on a quiet, tree-lined street? Terrific location within walking distance of Rotary Park and Downtown. Superb access to boutique shops, cozy cafes, and quaint local area restaurants, Chinatown and the charming Centre Street corridor. Perfect for students, downtown workers, or health care workers, this condo is conveniently close to SAIT, the University of Calgary, AB Children's Hospital and the Foothills Medical Centre. With 460 square feet of practical living space, this unit includes an assigned surface parking stall and low monthly condo fees of just $351.35. A rare chance to enter one of Calgary’s most sought-after neighbourhoods at an incredibly affordable price. Book your private showing today. (id:51989)
RE/MAX House Of Real Estate
B, 1207 44 Street Se
Calgary, Alberta
Welcome to this bi-level style townhouse located in the desirable community of Forest Lawn, Calgary! This property features 2 bedrooms and 2 washrooms, with the main living, kitchen, and dining areas on the upper level. The basement offers 2 additional bedrooms, providing plenty of space for a growing family. Conveniently situated across from schools and close to shopping centers, this location offers fantastic access to amenities and transit.Please note: This property is a foreclosure and is being sold "AS IS WHERE IS BASIS" . It will require extensive renovations . A great opportunity for investors, renovators, or anyone looking to build equity . (id:51989)
Urban-Realty.ca
6 Grove Close
Red Deer, Alberta
FULLY DEVELOPED 2-STOREY IN GARDEN HEIGHTS ~ WEST FACING BACKYARD WITH NO NEIGHBOURS BEHIND ~ CUSTOM BUILT HOME LOADED WITH UPGRADES ~ Covered front veranda welcomes you and leads to a 2-storey foyer ~ Open concept main floor layout is complemented by hardwood flooring and large west facing windows that fill the space with natural light ~ The stunning kitchen offers an abundance of custom cabinetry accented with crown moulding, ample stone counter space plus an unobstructed island with butcher's block, apron front sink with a window above, full tile backsplash and a walk in pantry with floor to ceiling shelving ~ Easily host a large family gathering in the spacious dining room with garden door access to the west facing deck with frosted glass privacy panels and duradek finish ~ Stunning two sided fireplace separates the living and dining rooms, has a mantle and space for a TV ~ Conveniently located home office is just off the foyer, has a closet for storage and large windows that overlook the covered veranda and front yard ~ Beautiful 2 piece main floor bathroom has a custom vanity and extensive tile ~ Huge mud room has built in bench and lockers, plus a large walk in closet, and easy access to the double attached garage ~ Open staircase leads to the upper level landing that overlooks the foyer below ~ French doors lead to the primary bedroom that can easily accommodate a king bed plus multiple pieces of furniture, and includes a spa like ensuite with dual sinks, heated tile floors, stand alone tub, walk in steam shower, water closet and a huge walk in closet with built in organizers ~ 3 bedrooms located on the upper level are all a generous size with ample closet space ~ 5 piece split bathroom is ideal for sharing, with dual sinks in one room and a separate space for the tub and toilet ~ The fully finished basement offers large above grade windows and operational in floor heating ~ The L-shaped family room has rows of recessed lighting, tons of room for a sitting area and rec space, and west facing windows with views of the park ~ 2 bedrooms (one currently being used as a craft room) share a 4 piece bathroom ~ Other great features include; maple railings, glass door knobs, custom lighting throughout, central air conditioning ~ The west facing backyard is landscaped, has well established fruit trees, a lower patio, and is fully fenced with access to the green space ~ 26' L x 24' W attached garage ~ Located in Garden Heights neighbourhood, with easy access to walking trails, multiple parks, playgrounds, many schools, excellent shopping plazas with all amenities. (id:51989)
Lime Green Realty Inc.
4407 17 Street Sw
Calgary, Alberta
Welcome to this excpetional custom-built executive home offers over 3,700 sqft of beautifully curated living space in the heart of Altadore, one of Calgary’s most sought after inner city communities. Thoughtfully designed with elevated finishes and timeless appeal, this residence features 10 ft ceilings on both the main and upper levels, wide-plank engineered white oak hardwood flooring, and west facing backyard ideal for entertaining.The gourmet kitchen is complete with a Miele appliance package including a 5-burner gas cooktop, double wall ovens, paneled refrigerator, quartz countertops, an expansive island with storage, and a custom walk-through pantry complete with pull-out drawers, coffee station, and extensive custom built-ins. The open concept layout is filled with natural light and seamlessly connects the kitchen, designated dining space, and living room which features a gas fireplace with more custom built-ins providing for ample storage. This open concept layout is perfect for everyday living and entertaining.Upstairs, the luxurious primary retreat boasts soaring 12 ft ceilings, a spacious walk-in closet with built-ins, and a spa-inspired ensuite featuring a steam shower, stand-alone tub, dual vanities, heated floors, and designer finishes. Two additional oversized bedrooms with custom light fixtures and Restoration Hardware blackout window coverings, a full bath with dual sinks and in-floor heat, plus a spacious laundry room with ample storage complete the upper level. Be sure to admire the wainscotting detailing throughout the second level. The fully developed lower level offers 9 ft ceilings, in-floor heating, a large family room with wet bar and island, a dedicated glass-walled home gym with rubber flooring, an oversized fourth bedroom, and a stylish 3-piece bathroom.Enjoy the professionally landscaped outdoor space with low maintenance landscaping, west backyard, irrigation system, Gemstone lighting, built in gas BBQ line.Additional feature s include a [heated] double detached garage, security system with [exterior cameras], custom solid core doors, A/C, high-efficiency furnace, Navien boiler, radon mitigation system, built-in speakers, and extensive designer lighting and finishes throughout.Steps from top-rated schools (Altadore Elementary, Rundle Academy, Master’s Academy, Lycée Louis Pasteur), minutes to Sandy Beach, Glenmore Reservoir, River Park, and a quick commute to downtown and the vibrant Marda Loop district, this is inner-city living at its finest. (id:51989)
Sotheby's International Realty Canada
5150 47 Street Ne #2122
Calgary, Alberta
?? Prime Industrial Bay in Westwinds Business Park – High Exposure & Versatility!Seize this rare opportunity to own a 2,058 sq ft (+/-) industrial bay in one of NE Calgary’s most sought-after commercial hubs — Westwinds Business Park, strategically located at the intersection of McKnight Blvd and 52 Street NE. This high-traffic corridor offers exceptional visibility and easy access to major thoroughfares, including Stoney Trail and the Calgary International Airport, making it ideal for logistics, retail, or service-based operations.The unit boasts a 22 ft clear ceiling height, a 10' x 12' drive-in overhead door, and Direct Control (DC) zoning, providing flexibility for a wide range of permitted and discretionary uses. Perfect for auto body and paint shops, automotive sales or repair, light manufacturing, warehousing, showrooms, packaging businesses, grocery/retail outlets, veterinary clinics, and more.With consistent foot and vehicle traffic from surrounding commercial and residential developments, including West winds Corner and the nearby LRT station, this location supports strong business visibility and long-term growth potential. (id:51989)
Urban-Realty.ca
221 7 Street W
Cardston, Alberta
Finally…a big bilevel on the West side of town, close to elementary school, golf course, and quick access to Waterton Park! Featuring a total of 5 bedrooms, 3 bathrooms, formal dining room, main floor laundry, and spacious living and family rooms. Updates over the years include shingles, exterior composite siding, windows and doors, some carpeting, and most recently an ensuite reno. The single attached garage was a welcome addition in 2009 and provides some additional protective parking/storage. Situated on a nice sized rectangular lot, backing West, with back lane access, and lots of open flat space for your gardening, gazebo, pickle ball court, or extra garage creation. The deck is accessible from the formal dining room AS WELL as the laundry/mud room, and overlooks that wonderful back yard. Property taxes in 2024 were $2,925. Enjoyed by the current owner for more than 40 years and now it is ready for YOUR family’s story and vision. (id:51989)
Royal LePage South Country - Lethbridge
49 Rundle Road Se
Medicine Hat, Alberta
Are you looking for a great Home in the Ross glen Area? Take a look at this great Bungalow Home with newer windows and updated Kitchen. This home offers 1194 square feet of living space Main floor offer a good size living room with loads of natural light. Large updated kitchen and appliances, this home also offers laundry on the main floor. Updated main floor bathroom. Main floor has 2 Bedrooms and an office with entry into the 26X26 attached garage. Lower level offer large family room another bedroom 3 pce Bath and loads of storage with a cold room. There is RV parking and a good size side yard with storage shed. This home is priced to sell call for you’re a showing of this great home today. (id:51989)
RE/MAX Medalta Real Estate
5801 40 Street
Lloydminster, Alberta
This beautifully updated 4-bedroom, 3-bathroom family home offers 1,695 square feet of above-ground living space, plus a basement. Located in the desirable Southridge neighborhood, it's within walking distance of schools and parks. This 4-level split home is thoughtfully designed with family gatherings in mind, featuring a layout ideal for entertaining. The main floor, just a few steps up from the entrance, opens to a welcoming foyer and a spacious living room with vaulted ceilings. The modern kitchen is equipped with stainless steel appliances, and the adjoining dining area boasts views of the lovely backyard. A few steps down, still above ground level, you'll find a cozy family room with a gas fireplace, a versatile bedroom or office, a 2-piece bathroom, laundry, and direct access to the garage. The top level is home to the generous primary bedroom with a 3-piece ensuite, another good-sized bedroom, and a 4-piece bathroom. The basement features a finished bedroom and plenty of storage space. Step outside to enjoy the fully fenced, well-sized backyard, complete with a large deck and patio, perfect for outdoor living. Updates over the years include a new washer and dryer in 2021, kitchen upgrades in 2017, shingles replaced in 2016, a new furnace in 2011, siding updated in 2009, and windows replaced in 2001. The attached double garage had a new door installed in 2018 and a fresh concrete floor added in 2010. Call to view this great family home! (id:51989)
RE/MAX Of Lloydminster
4802 51 St
Busby, Alberta
LARGE CORNER LOT W/ MOVE IN READY HOME & OUTBUILDINGS. Enter this 2009 modular home from the south facing covered deck. Vaulted open concept living room & U shaped kitchen with lots of cabinets & counter space. Laundry/mechanical room w/ 2023 furnace & HWT. Down the hall you will find 4 pce bath & 2 bdrms the master having a walk in closet & 2 pce bath. Home has central A/C. Outside you will find 10x40 rear deck, fenced back yard with an abundance of storage in the 5 storage sheds, older garage, & 2007 24x24 radiant heated double garage. Yard site is packed & gravelled with tons of room for RV parking, etc. Mature landscaping & east, west & south entrances to yard & parking. All of this located in the quiet town of Busby which has a newly renovated K-6 school, an amazing convenience store, community hall, ball diamonds, & saloon. Busby is 19 mins to Westlock, 40 mins to St Albert, & 40 mins to the west end of Edmonton. (id:51989)
Royal LePage Town & Country Realty
484 Rivercrest View
Cochrane, Alberta
Exceptional Living Awaits at 484 Rivercrest View – A Signature Home by 3D Development LTD. Welcome to 484 Rivercrest View, where quality craftsmanship meets thoughtful design in one of Cochrane’s most desirable communities. Built by 3D Development LTD. This builder is rapidly gaining recognition for their elevated finishes and functional floorplans. This brand new 2 storey residence offers over 2,768 sq. ft. of beautifully designed living space. With a side entrance and an undeveloped basement offering future development potential, this home is ideal for families looking to maximize future value. Step inside and experience a bright, open concept layout that balances style and function. A front facing den provides the perfect space for a home office or guest room, while the welcoming foyer flows effortlessly into the heart of the home. The chef inspired kitchen features high end stainless steel appliances, including a gas range, an oversized island, and a rare walk-through butler’s spice pantry that enhances both storage and entertaining potential. The adjacent living room, anchored by a sleek gas fireplace, opens to a spacious dining area, making family dinners or gatherings with friends easy and inviting. Upstairs, the thoughtful layout continues with four generously sized bedrooms, including a luxurious primary ensuite complete with spa inspired ensuite featuring dual vanities, a deep soaker tub, and a walk-in closet. One of the secondary bedrooms includes its own private ensuite as well and is ideal for multigenerational living or guests, while the remaining two bedrooms share a well appointed full bathroom. A large bonus room overlooking the foyer provides additional space for movie nights, kids’ playtime, or a second home office. The bright, side entry basement offers endless development opportunities, giving you added flexibility for multigenerational living. Set in the scenic community of Rivercrest, residents of this home will also enjoy close access to the nearby Riverstone area, where natural beauty, walking paths, and the tranquil Bow River enhance your daily lifestyle. Whether it’s morning walks by the water or quick access to nature just steps from your door, this is where comfort meets connection. With an anticipated completion in Summer 2025, now is the perfect time to secure this beautiful home and plan your future in one of Cochrane’s fastest growing neighborhoods. Don’t miss your chance to own a standout property that blends timeless style, modern convenience, and exceptional potential. (id:51989)
RE/MAX Landan Real Estate
18, 712 4 Street Ne
Calgary, Alberta
Fabulous two bedroom unit with underground parking and storage in a wonderful location in the heart of Renfrew. Easy assess into downtown via Edmonton Trail; steps away from bus route if you choose. Fabulous pubs and restaurants are located nearby just around the corner of this street. This unit offers a spacious open floor plan with a huge living room/dining area combination. The living room and dining area features a patio slider that opens onto a west facing balcony that overlooks the courtyard below. The kitchen has newer appliances and plenty of cabinet space along with a unique baseboard drawers for extra small storage. In-suite washer/dryer and extra storage room is also featured in this unit along with storage locker in front of your parking stall underground. This unit has hardwood flooring and all windows including patio door have been replaced. The nice thing about this complex; is that it is pet friendly and only requires a quick board approval. Be the first to view this wonderful apartment condo; call for your private viewing today. (id:51989)
RE/MAX Real Estate (Mountain View)
55332 Range Road 12a
Rural Lac Ste. Anne County, Alberta
This property will be sold via RESERVED Auction through Team Auctions from July 22–24, 2025. The reserve price is set at $500,000. There is a " Buy it now" option for $ 775,000. till July 3, 2025. Bidding will take place online at the Team Auctions website, where full auction terms and conditions are available.Please note: the reserve price is not the listing price, and the final sale price will be determined through the auction process.Located just 25 minutes from both St. Albert and Stony Plain, this remarkable 53-acre property sits on a paved road and features an incredible 3,700 sq ft custom log home, built with care and attention to detail by the current owners between 2007–2015.The home blends rustic charm with modern design, including soaring ceilings, massive exposed beams, and oversized windows that flood the interior with natural light and provide beautiful views of the surrounding landscape. The combination of modern finishes creates a warm, inviting atmosphere while offering the comforts of contemporary living.The main floor is approximately 2,000 sq ft and features hardwood floors, an open-concept kitchen, dining, and living area centered around a stunning double-sided wood fireplace, and space for both entertaining and day-to-day family life. A large mudroom, two spacious bedrooms and two full bathrooms complete this level.Upstairs, the 1,700 sq ft upper level is fully carpeted for comfort and includes two more bedrooms, a dedicated office, an additional full bathroom, and a large family or flex room overlooking the main living area below.A wrap-around covered porch encircles the home, offering multiple seating areas to enjoy sunrises, sunsets, or quiet moments in nature. The exterior is finished with a durable metal roof, ensuring low maintenance for years to come.The home is serviced by a drilled water well with a reverse osmosis system and a septic pump-out system installed approximately 10 years ago.A long private driveway winds th rough the property and leads to the house, with teardrop loops at both the front and back for easy vehicle access. At the rear of the home sits a 30x60 shop—fully insulated and drywalled, with concrete floors and a large overhead door—ideal for equipment storage, hobby farming, or a home-based business. A 24x38 outbuilding offers even more flexibility and could be used for horse stalls, additional storage, or workshop space.Much of the property is fenced with 4-wire strand, making it suitable for livestock. A natural wetland area runs along the back portion, and the land features a mix of open pasture and treed areas, offering both function and privacy.This exceptional property combines natural beauty, modern comfort, and rural practicality.It will be sold by RESERVED AUCTION via the Team Auctions platform from July 22–24, 2025. (id:51989)
Real Estate Centre - Coaldale
Real Estate Centre
5734 55 Avenue
Camrose, Alberta
Imagine… a brand-new 1,468 sq ft home where you choose the flooring, cabinets, countertops and more! Located in Stoney Creek Estates, this IPEC Home offers a modern open-concept layout with tons of natural light and a spacious kitchen-dining-great room combo – perfect for entertaining or relaxing. Enjoy a Master Suite with dual sink, walk-in closet and separate water closet. With 2 bedrooms up, 1 down, a flex room and a massive family room, there’s space for everyone. This IPEC Home is built with their standard triple pane, Low E Argon windows, 9 foot ceilings on the main floor AND DOWNSTAIRS, 36 inch upper kitchen cabinets with quartz counters and CROWN MOLDING. There is BOTH forced air and in-floor heat (the oversize garage has in-floor heat as well) plus central air conditioning. Stoney Creek Estates is the newest community in town and the Beaumont Vintgage model is truly “Country Living in the City”. Simply put, you get the pride and detail IPEC Homes has as a result of decades of listening to customers and forging relationships through the planning and construction of your new home. IPEC Homes doesn’t just build homes – they build Master Planned Communities that feel like family because the homes is similar (elevations, colour palettes, front views) but not the same. They build relationships that last after construction is finished to ensure continued comfort and pride of ownership exists. (id:51989)
Central Agencies Realty Inc.
224 Lindsay Avenue
Red Deer, Alberta
Don't miss out on this incredible chance to own a sturdy bungalow-style duplex, conveniently located within walking distance of both middle and high schools, as well as the Collicut recreation facility. This unit features a spacious open floor plan that is perfect for modern living. The main level showcases a generous kitchen complete with an island, plentiful counter and cupboard space, a pantry, and a sizable dining area that seamlessly connects to the sunlit living room. With two large windows flooding the space with natural light, the living room also boasts a cozy gas fireplace and elegant laminate flooring.The main floor includes a spacious primary suite equipped with a walk-in closet and a three-piece en suite bathroom. Additionally, you'll find a second bedroom, a full four-piece bathroom, and the convenience of main floor laundry. The lower level is partially finished and includes two large bedrooms, a recreational area, a substantial storage room, and a partially completed two-piece bathroom.The double attached garage provides ample space for both your vehicle and any additional storage needs. Step outside to enjoy a fully fenced and landscaped backyard, complete with a covered deck ideal for barbecuing even on rainy days. Located just down the street from a middle school and within easy walking distance to shopping, recreational facilities, and other schools, this property is an ideal choice for families or investors seeking a rental with a long-term tenant. Upgrades include shingles (2018) and Hot Water tank (April 2025) (id:51989)
Royal LePage Network Realty Corp.
2702, 11811 Lake Fraser Drive Se
Calgary, Alberta
Welcome to Your Dream Home in Lake Bonavista! This beautifully updated 2-bedroom, 2-bathroom + den condo offers the perfect blend of modern elegance and peaceful living. Situated on the SECOND FLOOR, this unit features STUNNING WEST-FACING VIEWS from your PRIVATE, COVERED BALCONY—a serene space overlooking the landscaped courtyard, ideal for morning coffee or evening relaxation. Plus, enjoy year-round BBQing with the NATURAL GAS LINE HOOKUP. Inside, you’ll love the 2023 UPDATES, including fresh paint, NEW FLOORING THROUGHOUT, stylish LIGHT FIXTURES, and NEW STAINLESS-STEEL APPLIANCES. Comfort meets sustainability with BRAND-NEW (2025) GEOTHERMAL HEATING AND AIR CONDITIONING ($4,200), providing energy-efficient, year-round climate control. The modern kitchen showcases QUARTZ COUNTERTOPS, stainless steel appliances, and abundant cabinetry. The PRIMARY SUITE offers a walk-through double closet and a private 3-piece ensuite. The second bedroom is conveniently located next to the 4-piece main bathroom. A versatile DEN/FLEX ROOM serves perfectly as a home office, pantry, or creative space. Additional features include IN-SUITE LAUNDRY, ALL UTILITIES COVERED IN THE CONDO FEES, and a TITLED, HEATED UNDERGROUND PARKING STALL (P2-476). The PET-FRIENDLY building allows one dog or cat (max 23 kg) with board approval. Enjoy resort-style amenities - A STATE-OF-THE-ART COMMERCIAL GYM, TWO GUEST SUITES for overnight visitors, TWO LOUNGE/RECREATION ROOMS, one with a full kitchen—available free of charge for private events. Unbeatable location! Within walking distance to - SOUTHCENTRE MALL & CALGARY FARMERS MARKET (15 minutes), CANYON MEADOWS C-TRAIN STATION, AVENIDA PLACE SHOPPING CENTRE & FOOD HALL (just a block away). Plus, QUICK ACCESS TO ANDERSON ROAD AND DEERFOOT TRAIL makes commuting a breeze. Don't miss your chance to own this MOVE-IN-READY GEM in the highly sought-after community of LAKE BONAVISTA. Book your private showing today! (id:51989)
RE/MAX Landan Real Estate
111017 Range Road 103 N
Bow Island, Alberta
Have you been dreaming of the Acreage life ? Here’s your chance to make that dream a reality, at an affordable price! Just a short drive from Bow Island, this 3.31-acre property offers the perfect balance of space and convenience. Whether you're looking to garden, enjoy wide-open spaces, or raise your own chickens, this property offers room to grow and explore. Step inside the main floor and you'll find a spacious layout featuring two bedrooms, a dedicated office—perfect for remote work or study—and a large, open kitchen with a walk-in pantry, built-in coffee bar, and plenty of room to add an island if you wish. The bright and welcoming living room offers sweeping southern views of the beautiful prairie landscape. The basement is well on its way to being finished, with the bathroom, one bedroom, and laundry room nearly complete. All that’s left is the final touches—flooring, trim, doors, and paint—to make it your own. You can enjoy the tranquility of rural living without sacrificing proximity to town. This is a unique opportunity to create your ideal country lifestyle.Don't miss out—book your showing today and explore the potential this acreage has to offer! (id:51989)
RE/MAX Medalta Real Estate
1603 1 Av
Cold Lake, Alberta
Welcome to your lakefront home—where every day begins with breathtaking views of Cold Lake and ends with sunsets that feel like they were painted just for you. Perfectly situated on sought-after Kinosoo Beach, this fully developed, custom home offers the lifestyle so many only dream of. The lower level offers a family room with French doors, a guest bedroom and bath, laundry, storage, and a separate entrance. Zoned in-floor heating on the lower level and in the oversized 20’x38’. Upstairs, the heart of the home boasts a kitchen and sitting area with a gas fireplace, surrounded by sun-flooded windows that frame stunning lake views. A garden door leads to an elevated front deck—perfect for sipping your morning coffee to the gentle sound of waves. 3 bedrooms and 2 bathrooms upstairs provide ample space for the whole family. While this home shines as a forever family retreat, its history as the top-rated Airbnb in the Lakeland area adds a compelling opportunity for those interested in flexible living. (id:51989)
RE/MAX Platinum Realty
131 & 135 Cornerstone Avenue Ne
Calgary, Alberta
| Duplex w/ Legal Basement Suites | Separate Titles | Separate Entrances | Four Furnaces | Over 1550 sqft above grade each | Two Detached Double Garages | Welcome to an exceptional investment opportunity or the perfect setup for multi-generational living in the desirable Cornerstone NE community! This unique property boasts two separate titles, offering incredible flexibility. Each side of the duplex features over 1550 sqft above grade, 3 Bedrooms, and 2.5 bathrooms above grade, and includes a 1-bedroom legal basement suite with a 4-piece bathroom, providing excellent rental income potential or private spaces for extended family. With four separate furnaces, each unit enjoys its own independent heating system. Adding even more value are the two double detached garages, providing ample parking and storage. Both properties are fully fenced and landscaped for your enjoyment and convenience. Cornerstone is a vibrant and growing community known for its diverse architectural styles, numerous parks and playgrounds, and convenient access to the Calgary International Airport, a wide array of shopping destinations, diverse restaurants, and various schools catering to all ages. Don't miss this rare chance to own a versatile property in a well-connected and thriving neighbourhood! Basements are registered with The City of Calgary, sticker # are 920 & 921. (id:51989)
Cir Realty
419, 126 14 Avenue Sw
Calgary, Alberta
Stylish Corner Unit with modern Upgrades in the Heart of the Beltline!This beautifully updated 2-bedroom, 2-bathroom CORNER unit on the 4th floor offers over 950 sq ft of trendy, urban living. Featuring upgraded laminate flooring and freshly painted walls throughout, this move-in ready home comes with 2 HEATED, UNDERGROUND, TITLED PARKING STALLS—a rare and valuable find in the city!This bright and airy unit boasts a spacious living room complete with a cozy gas fireplace, perfect for relaxing or entertaining. The functional kitchen includes three stainless steel appliances, ample cabinetry, and generous counter space—ideal for cooking and hosting.The large primary bedroom is a peaceful retreat, offering a walk-in closet and private 4-piece ensuite. A comfortable second bedroom, also has 4 piece bathroom. There is in-suite laundry with storage, and a south-facing balcony perfect for BBQs or morning coffee to complete the package.This pet-friendly, professionally managed building offers secure entry and is ideally located near the MNP Community Sports Centre, Scotiabank Saddledome, Victoria Park/Stampede C-Train Station, shopping, and the scenic Elbow River pathway system. It is also located just a 2-minute walk from Haultain Park and Central Memorial Park.Don’t miss out! Book your showing today and make this exceptional Beltline home yours! (id:51989)
RE/MAX First
404, 544 Blackthorn Road Ne
Calgary, Alberta
Opportunity Knocks – Sold As-Is, Where-Is!Ideal for investors or renovators, this two-storey townhome offers strong value and upside potential in a well-managed complex. Located near major amenities—Deerfoot City, Calgary International Airport, schools, transit, shopping, and parks—this property is a strategic addition to your portfolio.The main floor includes a galley kitchen, open dining area, and spacious living room. Upstairs, there are 3 bedrooms and a 4-piece bathroom. The unfinished basement already features a 3-piece bathroom, laundry area, and ample storage—ready for further development.With a single attached garage and private front patio, this unit has solid bones and awaits your vision. Act fast—opportunities like this don’t last long! (id:51989)
RE/MAX Real Estate (Mountain View)
4938 Kinney Rd Sw
Edmonton, Alberta
Welcome to the stunning Lakeview by Excel Homes, a trusted 35-year builder, in the desirable Keswick community. This brand-new, just under 2000 sq ft home has a massive yard and boasts premium siding and stone, a quiet location, and luxury features: LVP flooring, 9 ft ceilings, a main-floor bedroom, a main-floor full bath, and a separate entrance ideal for a potential income suite. Enjoy energy-star stainless steel appliances, a kitchen/nook flowing into the living room, and upstairs carpeting. The upper level includes a spacious bonus room, three bedrooms (with a large primary featuring a 5-piece ensuite), and a main-floor full bath. Quartz countertops, abundant windows, and green-built features like a tankless water system, Central air conditioning, water softener, Ecobee thermostat, R20 insulation upstairs, R12 in the basement, solar panel rough-in, and low-E windows ensure efficiency. Close to amenities, this eco-conscious home is sure to please. (id:51989)
Royal LePage Arteam Realty
20, 4012 4 Avenue S
Lethbridge, Alberta
Amazing commercial space for lease in the heart of WT Hill Business Park! Over 1650 square feet of open bright modern commercial space featuring built-in shelving, plenty of lighting, a private office and washroom plus ample storage space at the back. This prime spot is immaculate great visibility and accessibility with lots of parking making it an attractive option for business looking to establish or expand their presence in Lethbridge. $17/sf for rent and $10/sf additional rent Contact your REALTOR and come see it for yourself. (id:51989)
Lethbridge Real Estate.com
#401 10154 104 St Nw
Edmonton, Alberta
DREAM BIG! MAKE THIS COZY BEAUTIFUL DENTAL CLINIC SPACE YOUR OWN! EVERYTHING READY TO GO! Buy your dental practice in the heart of downtown Edmonton near city center! Satellite office.Barely used.Includes three w-ray machines, four complete dental chairs, separate patient and staff washrooms, air compressor and excellent wet vac. All ready to go! All pipes are in the subfloor so you never have to bother your neighbour downstairs with leaky pipe issues! What a bonus! All leaseholds look brand new. Enjoy your new snazzy forever space that you yourself own! Large windows with incredible views and abundance of light. High elevated ceiling height. High Rise Condo tower in Edmonton ideally located on Downtown Edmonton's 104th Street Promenade. Icon II, completed in 2010 contains 147 Condos across 30 stories. Walking distance to LRT, Rogers Place, Macewan University and downtown Farmer's market. (id:51989)
Maxwell Polaris






