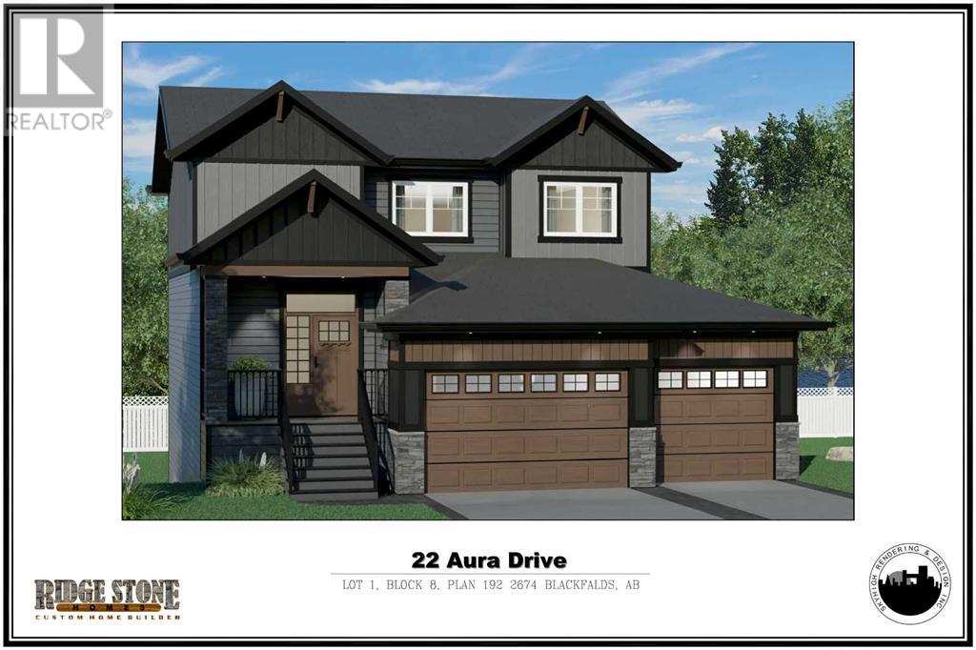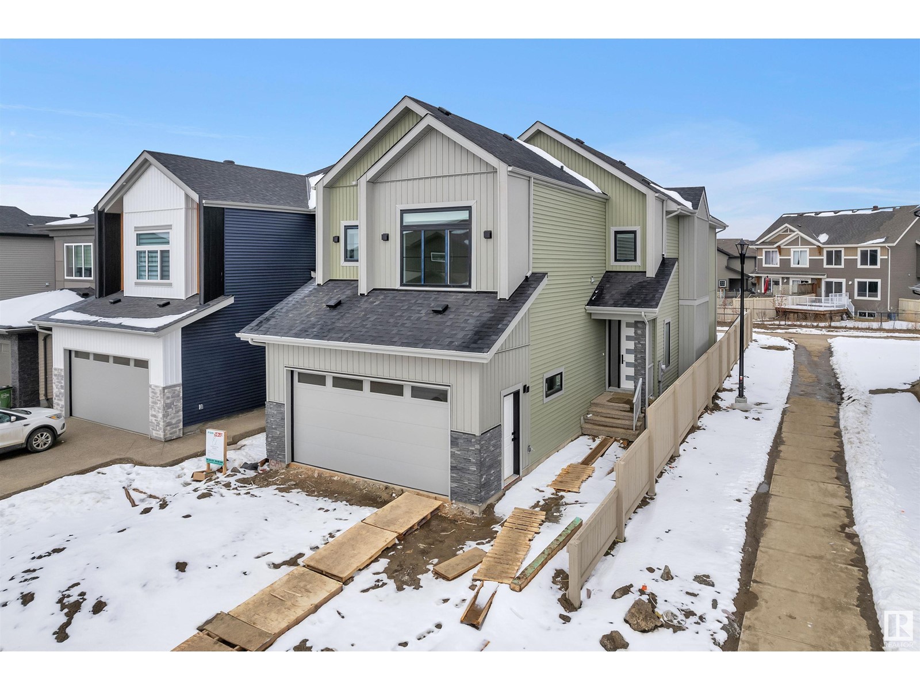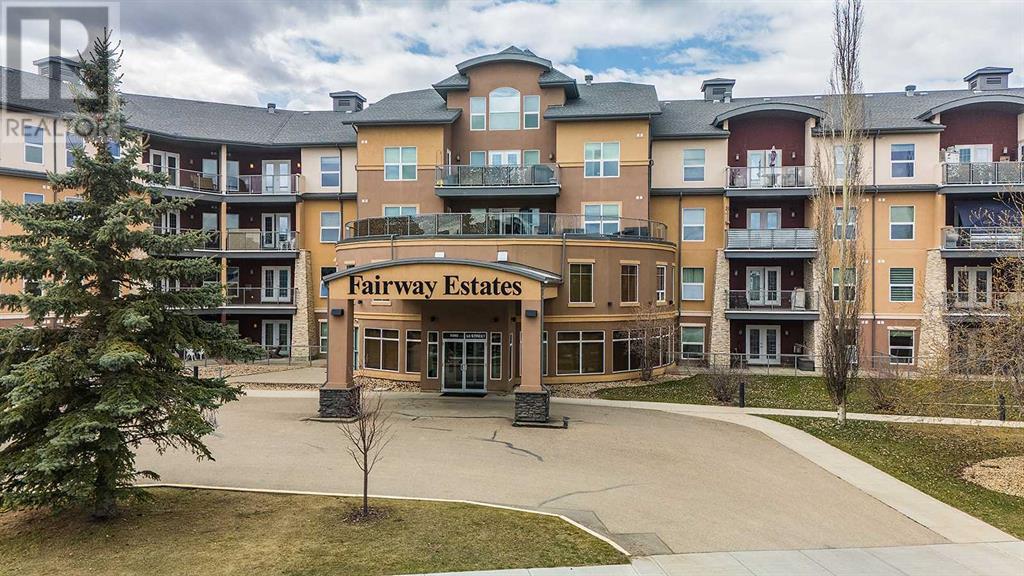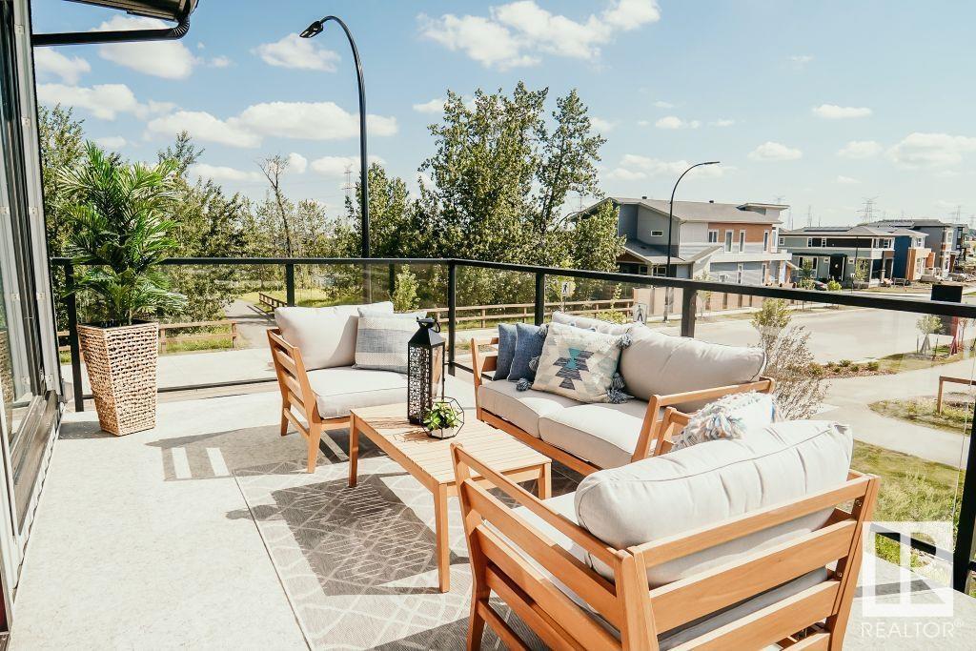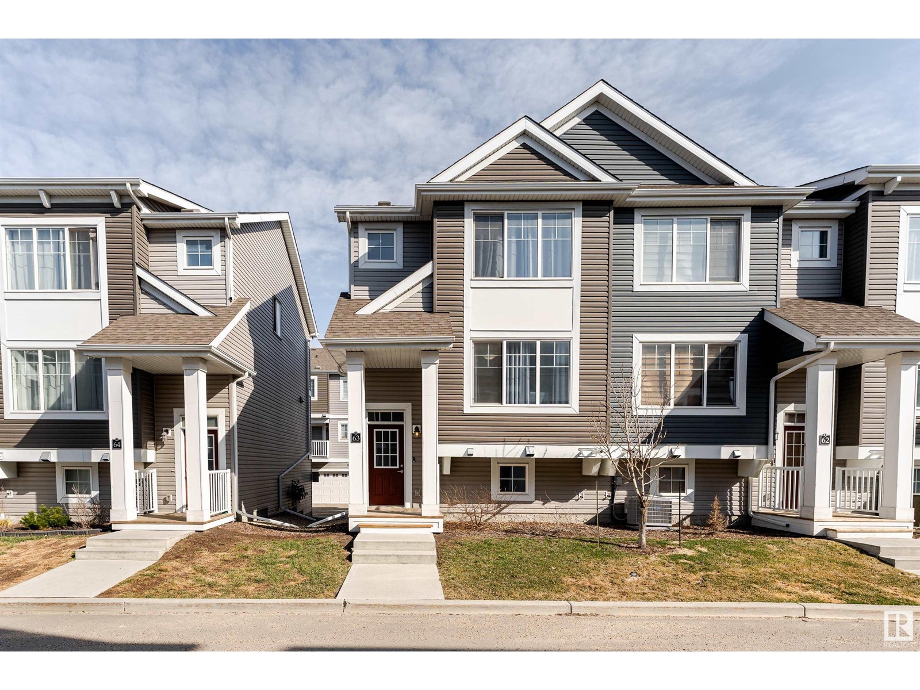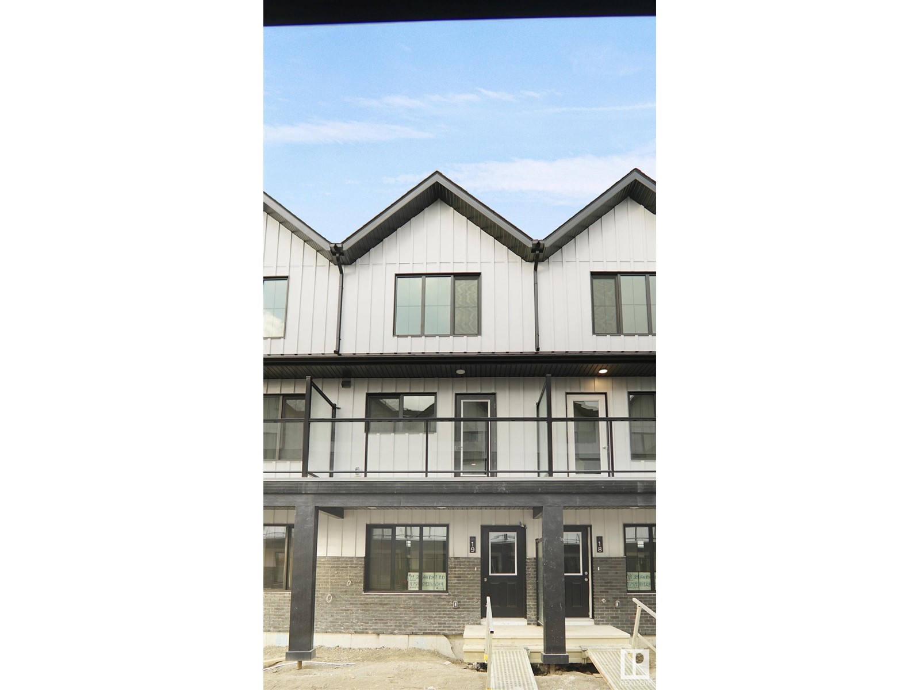looking for your dream home?
Below you will find most recently updated MLS® Listing of properties.
302, 252 4 Street Se
Medicine Hat, Alberta
Top-Floor Condo with Unmatched River Valley & City Views. Welcome to turn-key low maintenance living in the heart of the city! This beautifully renovated top-floor condo offers breathtaking panoramic views of the river valley—stunning in every season. Ideally located just blocks from the Esplanade, library, restaurants, shopping, and more, you’ll love the convenience of close downtown living. Inside, you’ll find a bright and spacious 2 bedroom, 2 bathroom open concept layout designed for comfort and style in this quiet age restricted building (must be 55 years of age by 2035). The gourmet kitchen has been thoughtfully opened up to the living space and showcases elegant granite countertops, a spacious island with seating, custom cabinetry, and designer lighting—perfect for both entertaining and everyday living. Engineered hardwood flows throughout the main living areas, adding warmth and sophistication. The primary suite features a beautifully updated 3-piece ensuite with a custom tile shower and modern vanity. A second well-sized bedroom is just steps away from the second bathroom which is complete with a full sized shower. A large in-suite laundry room with extra cabinetry and a utility sink adds practical convenience. You’ll also appreciate the generous storage options throughout the home. This unit includes a heated underground parking stall and storage unit. Building also has an elevator for added convenience. If you're looking for carefree condo living with style, space, and unbeatable views—this one checks every box. Check out the virtual tour and book your showing today! (id:51989)
Exp Realty
57 Martingrove Place Ne
Calgary, Alberta
Incredible Investment Opportunity or Perfect First-Time Home!5 Beds | 2 Baths | Walkout Basement | R2 Zoning | Corner Lot', Welcome to this elevated bi-level home located on an oversized 430 m² corner lot in a convenient and family-friendly neighborhood. This well-maintained property features 5 bedrooms and 2 full bathrooms, offering a flexible layout ideal for multi-generational living or rental income. Main Floor:Bright living room with large picture window. Updated kitchen with newer countertops, backsplash, and appliances. Three spacious bedrooms, including a king-sized primary with direct bathroom access. Balcony off the dining area with views of a nearby playground. Walkout Basement (Illegal Suite): Separate entrance from the driveway, 2 large bedrooms and a 4-piece bathroom. Cozy living area and private laundry with newer washer & dryerRecent Upgrades: New flooring on the main floor, Newer windows, roof, hot water tank, and baseboards. Updated kitchen and appliances. Exterior Features: Fully fenced backyard with room to build a double detached garage. Extra parking available thanks to the corner lot. Prime Location: Steps to public transit, Minutes to Superstore, McKnight-Westwinds C-Train Station, and Crossing Park School' Close to McKnight Village Shopping Centre and other amenities.This move-in-ready home offers great value with R2 zoning and income potential. (id:51989)
Trec The Real Estate Company
#4 9835 82 Av Nw
Edmonton, Alberta
Rare Opportunity – Right on Whyte Ave! Don’t miss your chance to own property right on Whyte Avenue, in one of Edmonton’s most iconic and walkable neighborhoods. This 2-bedroom, 844 sq ft condo offers incredible value with a private single-car garage and an additional parking stall right out front. This self-managed complex is lovingly maintained by its owners, with attention paid to every detail. With a bit of TLC, this condo has the potential to shine—making it an ideal choice for first-time buyers or investors alike. Renovated 12 years ago, the unit features hardwood flooring, granite countertops, stainless steel appliances, and convenient in-suite laundry. The building has also had major updates, including plumbing and electrical upgrades. Enjoy unbeatable access to public transit, shopping, restaurants, and schools—all just steps away from your front door. Whether you're looking to invest or live in the heart of it all, this is your opportunity to be part of the vibrant Whyte Ave lifestyle. (id:51989)
Homes & Gardens Real Estate Limited
12 Millgrove Dr
Spruce Grove, Alberta
Welcome to Millgrove, an exquisite luxury bungalow for the well deserved lifestyle. Imagine living in the quiet surroundings of this 4bed, 3bath Air Conditioned home at over 2300sf. A true entertainers dream, featuring a NEW gourmet kitchen w/ Large island, granite counters, stainless steel appliances, soft close cabinets. There is a Large living room off the kitchen area w/ fire place and large windows that let in light for a bright and airy feel. Generous main floor primary has large closet & en-suite. The developed lower level features a large family/ rec/ exercise rm, 4th bedroom and full bath. Also NEW Windows, Roof, HWT, Fence. Don't miss the landscaped South facing backyard, great for kids and pets to enjoy w/ custom patio & gazebo, all perfect BBQ days and fire pit nights. RV parking in the rear. Live in the best community of Millgrove with amazing access to paved trails (walking, running, biking) K-9 schools, and is near shopping/entertainment district. -Home is Active & Available, updated daily- (id:51989)
2% Realty Pro
22 Aura Drive
Blackfalds, Alberta
Brand new and ready for your family! This custom-built 2-storey walkout home by award-winning Ridgestone Homes offers 5 bedrooms, 3.5 bathrooms, and thoughtful design throughout. A covered front porch welcomes you into the open-concept main floor featuring a spacious kitchen, dining area, and living room—perfect for everyday living and entertaining. Step out onto the deck from the kitchen and enjoy views of the playground right behind your backyard vinyl fence.Upstairs, you’ll find the perfect layout for a young family: 4 bedrooms on one level, including a primary suite with a 3-piece ensuite and walk-in closet, a 4-piece main bath, and convenient upper-floor laundry.The fully finished walkout basement offers a large rec room with a wet bar, the 5th bedroom, and another full bath. A triple attached garage completes this incredible home.Don’t miss this rare opportunity to own a stunning new build in a family-friendly location! (id:51989)
Royal LePage Network Realty Corp.
15112 43 St Nw
Edmonton, Alberta
Stylish, spacious, and move-in ready! This beautifully updated 2-storey home has 1510 sq ft of modern features with comfort in a family-friendly location of Miller. The open concept main floor has hardwood floors, a cozy gas fireplace, and a kitchen that pops with a brick feature wall, upgraded appliances, pot lights, and a breakfast bar. There's also a spacious dining nook and main floor laundry. Upstairs, you’ll find 3 bedrooms, including a primary suite with an ensuite and a walk-in closet. The fully finished basement is perfect for entertaining, with a large family room, wet bar, and additional bathroom. Step out into the private backyard with a stone patio, fire pit, trees, and a gas BBQ hookup. Upgrades include shingles (2020), washer/dryer (2021), and A/C (2021). Great access to major routes, schools, LRT, shopping, and more! (id:51989)
RE/MAX Excellence
207 Gleneagles View
Cochrane, Alberta
Welcome to 207 Gleneagles View! This beautifully designed 4-bedroom home is situated in the prestigious Gleneagles community, offering the perfect blend of picturesque mountain views and luxurious living. This home boasts a spacious layout providing ample room for both relaxation and entertainment. The heart of the home is the gourmet kitchen, featuring high-end stainless steel appliances, granite countertops, and a large island—perfect for cooking and gathering. The open-concept living area is designed for both style and comfort, with large windows, and a cozy fireplace. Both a den and formal dining space or office complete the main floor. Upstairs, the bonus room offers a private patio with lovely mountain views. A true retreat is found in the primary bedroom, offering a luxurious experience with a walk-in closet and a spa-like ensuite bathroom, complete with a soaking tub and separate shower. The secondary bedrooms are spacious and well-kept. Even more living space is found in the fully finished basement, making it ideal for a home theatre or entertainment space, with two additional rooms for an office or gym. Outside, the beautifully landscaped yard and spacious deck create an outdoor oasis, perfect for summer barbecues and enjoying the serene surroundings with green space directly behind your backyard. Located just minutes from Cochrane’s amenities, schools, and parks, with easy access to Calgary for commuting, this home combines luxury, comfort, and convenience in one of Cochrane's most sought-after neighbourhoods. Don’t miss your chance to make 207 Gleneagles View your new home. (id:51989)
Real Broker
32 Wellington Pl
Fort Saskatchewan, Alberta
Get ready to fall in love with this beautifully cared-for 3 bed, 2.5 bath half duplex! This gem features a spacious yard perfect for summer BBQs, with NO back yard neighbors! The sellers have added stunning landscaping, a shed with a base, and a natural gas BBQ hook-up for sunny cookouts. Step inside to your wonderful, air-conditioned home, greeted by durable luxury vinyl plank flooring throughout, ready to withstand pets, kids, and life’s adventures! The main floor is an entertainer's dream with a spacious, open-concept living, dining, and kitchen area boasting an island and nearly new stainless steel appliances, plus a handy half bath tucked away. Upstairs, you'll find delightfully large bedrooms, including a massive primary suite with double closets and a fabulous 3-piece ensuite—perfect for winding down! The basement is complete, offering a fantastic second living area for movie nights or games. Nestled near the Fort Sask river valley trail system, restaurants, and groceries, with easy access to HWY! (id:51989)
Real Broker
#838 200 Bellerose Dr
St. Albert, Alberta
LUXURY LIFESTYLE LIVING welcomes you to THE BOTANICA in the heart of River Valley in St. Albert. Impressive & immaculate 2-bdrm, 2-full bath unit features, 9ft ceilings, central A/C, custom blinds, 2 HEATED UNDERGROUND PARKING STALLS (prime location one w/storage), electric F/P, floor-to-ceiling windows & garden door access to AMAZING 155 SqFt BALCONY w/upgraded composite flooring & glass railing for incredible southwest facing views. The sunsets are inspiring! Spacious owner’s suite w/walk-thru WIC to STUNNING 5 pc ensuite offers heated flooring, luxurious soaker tub, stand-alone tiled shower & dual sinks. Open concept great room is sleek & inviting with ample space to entertain. Dreamy kitchen showcases upscale SS appliances, chimney hood fan, built-in wall oven/microwave, quartz countertops, centre island & abundance of cabinetry w/chrome accents. Large in-suite laundry & lots of storage. AMAZING in-complex amenities include, gym, social room, rooftop terrace, guest suite on same floor & more! A++ (id:51989)
Real Broker
11077 150 St Nw
Edmonton, Alberta
Welcome to this Beautifully crafted 1776 sq ft 2 Storey home featuring solid construction and modern design. The main floor offers luxury vinyl plank flooring, a bright open layout, and a stunning kitchen with an island and abundant storage. A den/office adds flexibility for remote work or study. Upstairs you will find 3 spacious bedrooms including a lovely main suite with a large walk-in closet and a spa-like ensuite boasting a separate tub and a walk-in shower. Convenient upper level laundry adds to everyday ease. Enjoy outdoor living on the back deck and secure parking in the double garage. The icing on the cake? A fully legal 2 bedroom basement suite- perfect for rental income or extended family. A home built with Excellence and designed for comfortable living! (id:51989)
Homes & Gardens Real Estate Limited
72 Heron Court
Penhold, Alberta
This well-maintained two-storey home is located in a growing community where schools, shopping, and the Penhold Multiplex are all within walking distance—making daily life convenient and accessible for families. Inside, you'll find a spacious front entry that leads into a bright living room, perfect for relaxing or hosting guests. The functional U-shaped kitchen features warm wood cabinetry, 4 major appliances, and a well designed pantry space offering easy access to dry goods, snacks, and more. The dining area offers plenty of room to gather for family meals or relaxed get-togethers. Step out from the back entry to a north-facing deck and a fully fenced yard with plenty of space for kids to play or pets to roam. There’s also a double parking pad and back alley access for added convenience. Upstairs offers a generously sized south-facing primary bedroom with a walk-in closet, two additional bedrooms, and a full 4-piece bathroom. Large windows throughout the home bring in tons of natural light. The undeveloped basement is a blank canvas—ready for a fourth bedroom, family room, or home office, with room to add another bathroom. With no condo fees, a large yard, and all of Penhold’s amenities just a short walk away, this home is ready for its next owner. (id:51989)
Coldwell Banker Ontrack Realty
466 Avenue W
Rural Foothills County, Alberta
Majestic mountain views from this 13.91 acre property, providing an exceptional opportunity to build your dream home and enjoy nature and peaceful rural living. This acreage is fenced and has a water well. Natural gas and electricity are to the lot line. Road access is from paved road 466 Avenue W. There are no architectural restrictions or timeline to build beyond Municipal guidelines. An excellent location within 6 minutes of Diamond Valley and 20 minutes to Okotoks. Conveniently located in the Foothills County close to schools, shopping, restaurants, golf courses, sports facilities, horse riding centres, fishing and the Oilfields General Hospital. This is an exceptional opportunity! (id:51989)
Cir Realty
10325 81 St Nw
Edmonton, Alberta
Meticulously maintained 2-storey Original Farmhouse in Forest Heights! Situated on a 39' wide lot overlooking a green space, this charming home offers a rare combination of vintage charm and thoughtful updates. It’s the perfect opportunity to live comfortably now while planning for future development. The main floor features a bright living room with a large picture window, a dining area, a functional kitchen, and a back deck with access to the yard. Upstairs, you’ll find 3 bedrooms, an updated 4-piece bathroom, clever built-in storage solutions, original hardwood floors, classic woodwork details, and a 2nd-storey deck with treetop views. The basement offers potential for hobby room, art studio, or kid's play area and a bathroom. Numerous upgrades. Full list of upgrades available. The landscaped and fenced backyard includes mature trees, perennials, shed, and a single detached garage. Prime central location, on a bird chirping tree-lined street just minutes to downtown, river valley, and folk festival. (id:51989)
Real Broker
8452 Mayday Link Sw Sw
Edmonton, Alberta
Step into this stunning custom built home on 150 ft deep lot in hearts of Orchards. The main floor features spacious bedroom & full bathroom perfect for guests & elderly parents. The living area is generously spacious and boasts an open-to-below concept, creating an airy and inviting atmosphere. The kitchen, featuring two-tone cabinets and elegant quartz countertops. A dedicated spice kitchen adds a practical touch to the culinary space. Second floor features, Master bedroom with 5PC ensuite & walk-in closet, Another 2 generous size bedrooms share common bathroom & cozy bonus room overlooks the main living area. Laundry is conveinetly located upstairs. Separate entrance to basement is included. This home comes with modern finishings, including Luxury vinyl flooring on main & second floor. The washrooms feature Italian marble-style tiles. (id:51989)
RE/MAX Excellence
207, 5040 53 Street
Sylvan Lake, Alberta
Welcome to Fairway Estates, one of Sylvan Lake’s most sought-after condominiums! This stunning 2-bedroom, 2-bathroom condo offers breathtaking views of the Sylvan Lake Golf & Country Club from your spacious, covered second-floor balcony — perfect for enjoying your morning coffee or relaxing evenings. Inside, you’ll find a bright and open floor plan featuring an updated kitchen with stylish cabinetry, ample cupboard space, a breakfast bar, and a cozy dining area. The inviting living room is centered around a charming corner gas fireplace and also provides access to the balcony for seamless indoor-outdoor living. The large primary bedroom is a true retreat with its own balcony access, a walk-in closet, and a luxurious ensuite that includes a deep soaker tub and separate water closet. A generously sized second bedroom and a full 3-piece main bathroom offer plenty of space for guests or family. Additional features include a linen/storage closet and an in-suite laundry room with space for a small deep freeze, second fridge, or extra shelving. This unit also comes with 2 TITLED UNDERGROUND PARKING SPACES as well as assigned storage. Fairway Estates is ideally located just a short stroll from the waterfront, restaurants, shops, walking paths, and more. The building is rich in amenities including a hot tub, steam room, exercise facility, library, pool table, banquet room, car wash and more – everything you need for a vibrant and convenient lifestyle. Don’t miss your chance to enjoy carefree condo living with the best of Sylvan Lake right at your doorstep! (id:51989)
Royal LePage Network Realty Corp.
7505 Klapstein Li Sw
Edmonton, Alberta
*Introducing the Entertain 3 Storey 18 by CANTIRO Homes! A stunning 1,806 sq ft SINGLE Family Home thoughtfully crafted for those who love to host and create unforgettable experiences. The innovative 3 Storey design offers 3 FINISHED FLOORS of functional above ground living space, featuring 3 beds and 2.5 baths. Flooded with natural light thanks to the Floor to Ceiling Windows on every level, the home also boasts an expansive second level outdoor lounge perfect for long summer nights. Enjoy the added luxury of a cozy fireplace, elegant glass railings, and a sleek Westcoast exterior. A DOUBLE CAR rear Attached Garage, FULLY LANDSCAPED, and Fenced front yard and Huge Balcony. Best of all, there are NO CONDO FEEs, keeping you living experience low maintenance and worry free. Discover the next level of stylish, guest focused living in the Entertain series. **photos are for representation only. Colours and finishing may vary** (id:51989)
Maxwell Polaris
296 Rhatigan Rd W Nw
Edmonton, Alberta
4+2 Bedrooms, 4 Bathrooms and a Heated Triple Attached Garage is a stone’s throw to the River Valley! Rhatigan Ridge is a prestiguious, mature SW Neighborhood. This Gem was built when Homes were made to last AND YET … has been modernized in every possible way! With a Newer Roof and Deck; you’re nestled among an abundance of green-space and close to 2 big parks. Enjoy Country living; in the heart of the City! Just minutes to the Henday, Whitemud DR & Riverbend Square Shopping Centre; getting anywhere is effortless! Newer Solar Panels cost over $22K, but you don't pay a thing for 8 months out of the year! This Home has Triple PVC Windows; & the Built-in Miele Appliances in your kitchen will be the envy of any serious chef! The Primary Suite is so big it’s almost an Apartment onto itself; walk-in closet, reading nook with a bay window, soaker tub and a walk-in shower. The finished Basement and Private Backyard make this one of the BEST Real Estate Investments in the City! Some photos were virtually staged (id:51989)
Liv Real Estate
15 Deer Meadow Cr
Fort Saskatchewan, Alberta
NO CONDO FEES and AMAZING VALUE! You read that right welcome to this brand new townhouse unit the “Tofino” Built by StreetSide Developments and is located in one of Fort Saskatchewan's newest premier communities of South Fort. With just over 900 square Feet, front and back yard is landscaped, fully fenced and a double detached garage, this opportunity is perfect for a retired couple. This bungalow comes complete with upgraded Vinyl plank flooring throughout the great room and the kitchen. Highlighted in your new kitchen are upgraded cabinets, upgraded counter tops and a tile back splash. This home has a large primary suite with a 4 piece ensuite and a den perfect for a home office or a spare bedroom *** This home is under construction and the photos used are from the same home recently built and colors may vary will be complete by the end of this week *** (id:51989)
Royal LePage Arteam Realty
610 Lakeview Road
Rural Athabasca County, Alberta
Immaculate lake home near the beautiful Skeleton lake in Northern Alberta. Just 1.5 hours from Edmonton and 2.45 hours from Fort McMurray. The home is 1479 sq ft, with 3 bedrooms and two bathrooms. Open concept with kitchen sky light and movable island. Dining area with lovely patio doors to the deck on the North side and china cabinet! Living room is spacious and bright looking out your loving Bay window to the lake! Nice large foyie with closet!Your Primary bedroom has its own walk in closet and en suite bath! Very spacious and cozy. 2 car garage complete with WETT certified wood stove and gas heater, dartboard, really very well set up for garage or entertaining area. The yard, wow. Deck, walkways, new fencing, gazebo, outdoor kitchen area with gas hook up, firepit area with wood storage ,2 sheds, fruit trees, paved driveway, extra parking with 1 inch crush gravel, green grass! This place is ready for you to grab your keys and start living life at the lake! Plenty of room to park the RV! (id:51989)
Sterling Real Estate
#63 1391 Starling Dr Nw
Edmonton, Alberta
Welcome to this beautiful 2-storey townhouse offering 1,251 sq. ft. of modern living space. Located in the sought-after Starling community, this home is perfect for those seeking comfort and convenience. The main floor seamlessly connects the bright living room, dining area, and spacious kitchen. The kitchen boasts stainless steel appliances, ample storage and a breakfast bar—ideal for casual meals or entertaining. A convenient 2-pc bathroom completes the main floor. Upstairs, you'll find three inviting bedrooms, including a primary suite with its own private 4-pc ensuite. The second full bathroom, also a 4-pc, serves the other two bedrooms. This townhouse is ideally located near the Lois Hole Provincial Park, a brand new rec center, playgrounds, schools, and grocery stores, providing easy access to everything you need. With a bus stop nearby and quick access to Anthony Henday and the Yellowhead, commuting is a breeze. Don't miss your chance to own this beautiful townhouse! (id:51989)
Exp Realty
11381 12 Av Nw
Edmonton, Alberta
Impeccably maintained and shows like a DREAM - perfectly located in the coveted and sought after established community of Twin Brooks just steps from the school, this 3 storey townhome with 3+1 bedrooms (one on the entry level which is perfect for an office!) is a 10/10 for families and couples alike. The first floor of this modern and trendy home features access to the DOUBLE attached garage and first room before leading up to the stunning second level. Here, enjoy modern and clean finishings with luxury vinyl plank throughout the open concept and brightly lit living space with centre kitchen complete with expansive island, crisp quartz countertops, and stainless steel appliances. Not to be forgotten is the large walk in pantry, half bathroom, and charming front balcony off the living room. Upstairs features 3 bedrooms including the spacious primary with room for a king, plus walk in closet and ensuite. You'll also find the 4pc main bathroom and UPSTAIRS LAUNDRY which is hard to find in this layout! (id:51989)
RE/MAX River City
10932 136 Av Nw
Edmonton, Alberta
An incredible opportunity awaits you in Rosslyn with this extensively renovated & well-maintained bungalow. All the BIG ticket items have been taking care of. Great curb appeal on a large lot with newer sidewalks that extend all the way to the rear stamped concrete patio & garage.The main floor features bright south facing front living rm, hardwood flooring & vinyl plank in all other rooms. Gorgeous kitchen w/ full height cabinets, pull out drawers, wall pantry, quartz counters, ceramic tile backsplash w/ S/S appliances to complete. Dining area is open to kitchen & great for entertaining. 3 spacious bedrooms, a full renovated bathroom. Nice bright renovated basement development w/ large Rec rm. 4th spacious bdrm~3 pce bathrm. Laundry/utility rm. Insulated sub floor & enlarged windows. Private backyard with gate for potential Rv parking. Dbl Insulated & heated Garage 22x22. Some Upgrades Inc: Roof (2021) Sidewalks patio, complete fence, furnace/ hwt (2023) Int & exterior doors, plumbing, electrical & more. (id:51989)
Logic Realty
#19 29 Airport Rd Nw
Edmonton, Alberta
Welcome to this brand new townhouse unit the “Abbey” Built by StreetSide Developments and is located in one of Edmonton's newest premier communities of Blatchford. With 1098 square Feet, it comes with front yard landscaping and a single over sized attached garage, this opportunity is perfect for a young family or young couple. Your main floor is complete with upgrade luxury Vinyl Plank flooring throughout the great room and the kitchen. The main entrance/ main floor has a good sized Den that can be also used as a bedroom, it also had a 2 piece bathroom. Highlighted in your new kitchen are upgraded cabinets, upgraded counter tops and a tile back splash. The upper level has 2 bedrooms and 2 full bathrooms. Central living. Sustainable living. Urban living. Community living this is what you will find in Blatchford! This home is now move in ready! (id:51989)
Royal LePage Arteam Realty
1426, 7451 Falconridge Boulevard Ne
Calgary, Alberta
Step into this exquisitely designed condo, where refinement and practical functionality blend seamlessly. Discover this rare opportunity to own a modern living space in this impeccable one-bedroom, one-bathroom contemporary unit, constructed in 2022 and newly painted. Featuring a neutral color palette, vinyl flooring, and stainless steel appliances, this residence embodies contemporary sophistication. Enjoy your own private outdoor patio, perfect for sipping morning coffee or relaxing on warm summer evenings. This unit also includes an assigned parking stall with a plug-in. Ideally situated near the YMCA Genesis Centre, FreshCo, Shoppers, Saddletowne LRT station, and numerous other amenities, convenience is literally at your doorstep. Perfect for first-time homebuyers or investors, Airbnb and rental options are available. New home warranty included. Embrace a lifestyle of comfort and accessibility in this meticulously maintained gem, boasting very low condominium fees. Schedule your viewing today! (id:51989)
Exp Realty




