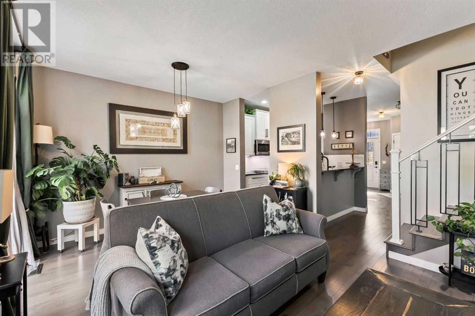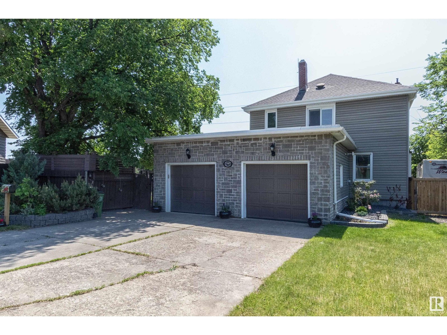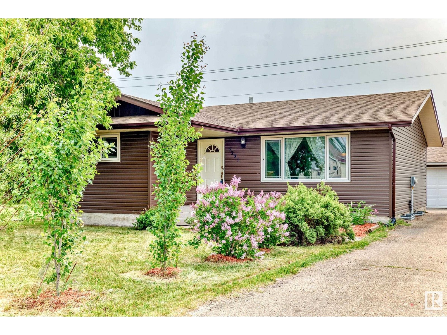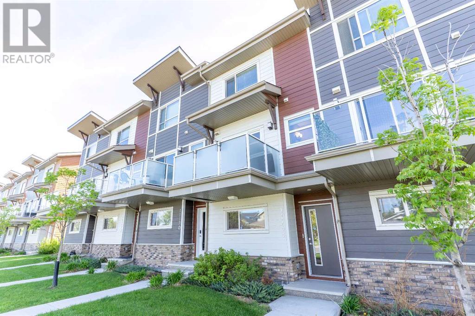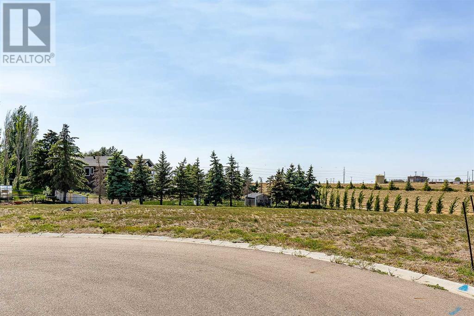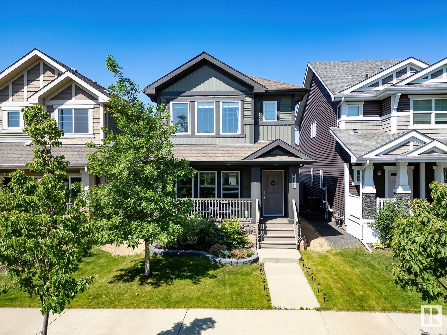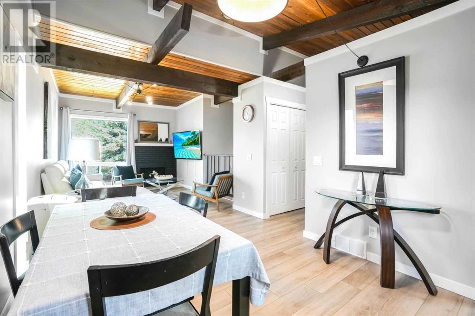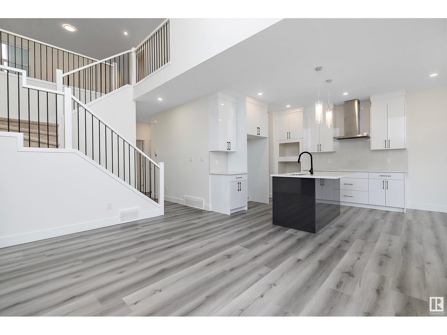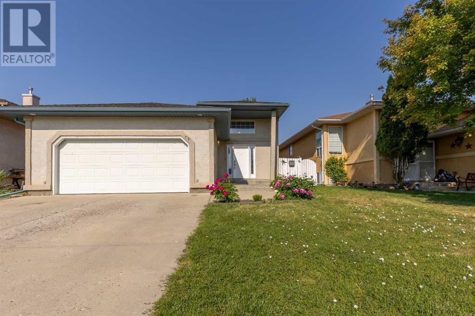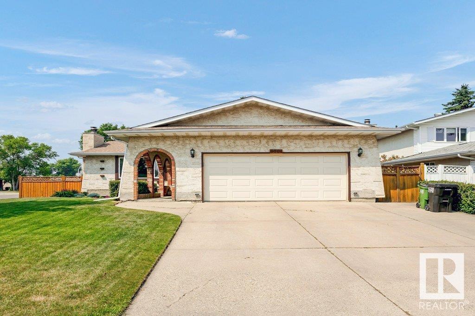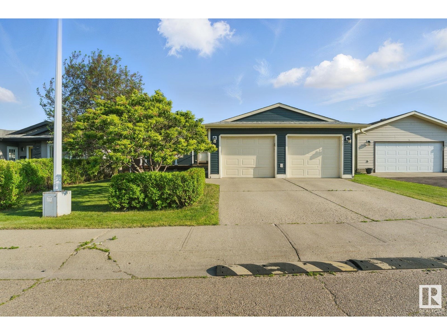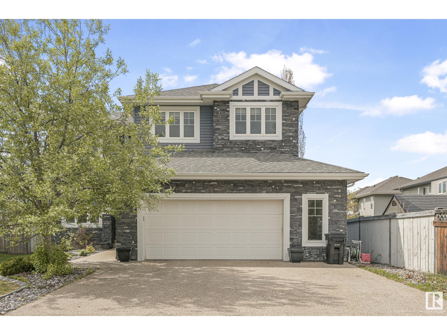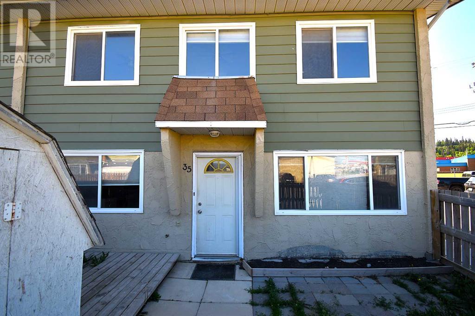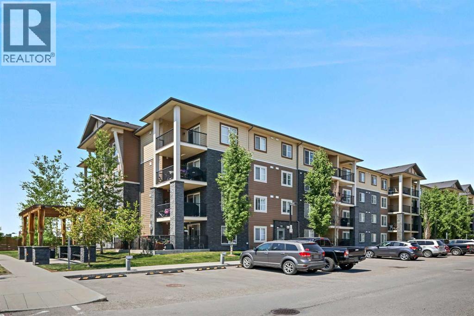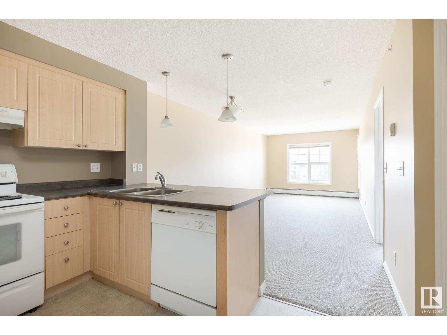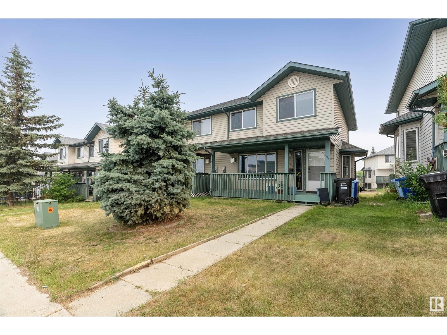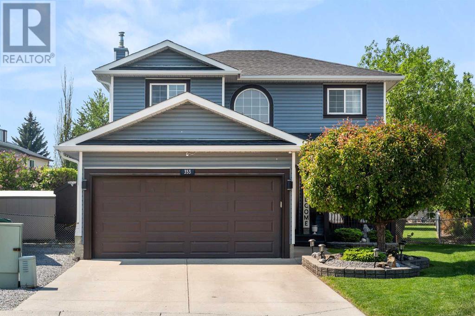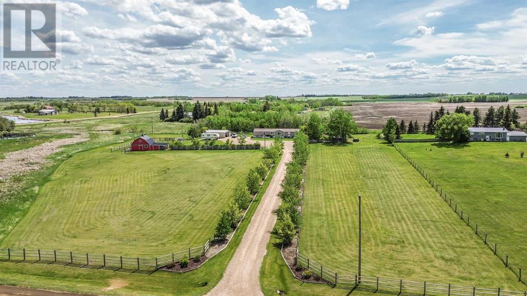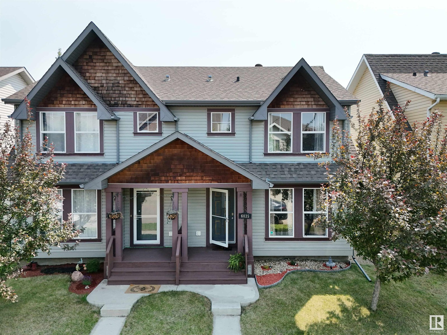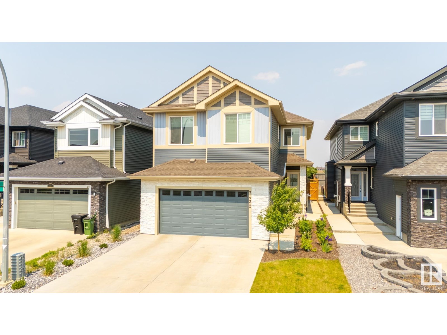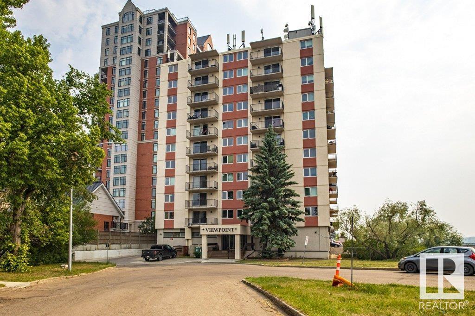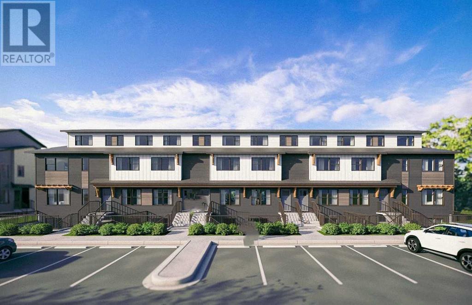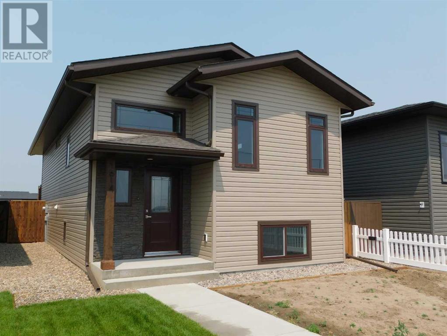looking for your dream home?
Below you will find most recently updated MLS® Listing of properties.
1107, 155 Silverado Skies Link Sw
Calgary, Alberta
Where Suburban Charm Meets City Convenience! This END-UNIT townhome doesn’t just feel like home—it feels like yours. Pull into a SINGLE ATTACHED GARAGE + DRIVEWAY & exhale. When you walk through the WEST-FACING front door, your feet step onto HARDWOOD FLOORS, your eyes take in the 9FT CEILINGS & the PAINTED WALLS greet you with a sense of calm & confidence. Picture this: sipping coffee in your EAST-FACING BACKYARD as the sunrise gently lights up your day. The extra LAWN space wraps around your home—perfect for fetch or kid play while dinner sizzles on the BBQ GAS LINE just steps away. Curl up with your favourite book on the WINDOW BENCH while the GAS FIREPLACE with a FAN BLOWER (2024) adds a warmth & comfort. BUILT-IN NOOKS are ready for your custom bookshelves or decor & suddenly, it’s more than just a living space—it’s your personal sanctuary. The open-concept living area flows seamlessly into the dining room & kitchen. Your inner chef will love the CORNER PANTRY with built-in shelves, stylish WHITE CABINETRY, sleek GRANITE COUNTERTOPS & upgraded appliances—including an INDUCTION STOVE, BOSCH DISHWASHER, & NEWER FRIDGE. NEWER STACKED WASHER/DRYER (2022) keeps daily routines effortless adding function right where you need it. Upstairs, your PRIMARY BEDROOM offers peace & privacy with a WALK-IN CLOSET & UPDATED ENSUITE. Plus 2 more bedrooms & updated bath with NEWER TOILETS (2022), NEW LIGHTS, NEW VANITIES (2025) & REGROUTED CERAMIC TILE FLOORS (2025). Downstairs, a FINISHED BASEMENT offers flexible space for a home office, gym, guest room, or play area. The best part? Enjoy peace of mind with NEWER UTILITIES (all 2022): HOT WATER TANK, FURNACE, A/C & HUMIDIFIER. Even the little things are handled—UPDATED LIGHT SWITCHES & ELECTRICAL OUTLETS throughout. This family-friendly community is growing fast and designed for modern life. Take advantage of the COMMUNITY GARDEN or hit a ball at the nearby BASEBALL DIAMOND across the street. Walk or bike through nearby trails & if you need more nature for those energetic kids, LAFARGE MEADOWS FISH CREEK PROVINCIAL PARK & the BOW RIVER are 9 min away. Schools are covered with Public, Catholic & Private (K-12) options within 8 min. Ground breaking news flash—coming SEPTEMBER 2025: a brand NEW SILVERADO FRANCOPHONE SCHOOL COMPLEX (French K-12)—right across the street & open for registration! Grocery runs are a breeze with Sobeys (4 min), Walmart, Co-op, Superstore (6 min) & Costco (10 min). Spoil yourself at Southcentre Mall (10 min), or stay active at YMCA, Bouldering, F45 & more (8 min). QUICK ACCESS to Stoney Trail (2 min), Macleod Trail (6 min), & 2 nearby LRT STATIONS with free parking stalls makes commuting effortless. Enjoy weekend fun at SPRUCE MEADOWS (4 min) for concerts, horse shows & seasonal festivals, Landmark Cinemas (6 min) & Golf (11 min). Whether you're starting a family, downsizing smartly or craving more convenience—this home delivers! SILVERADO IS WHERE YOUR NEXT CHAPTER BEGINS! Book a private viewing today! (id:51989)
Real Broker
17107 80 Av Nw
Edmonton, Alberta
Charming 1940s Farmhouse in the Heart of Edmonton! This rare, large 4-bed, walk-in closets, 2-bath character home is a true piece of Edmonton history. Originally a farmhouse—with a vintage photo included to prove it—this property offers a unique glimpse into the city’s past. Beautifully maintained, it features original hardwood floors, French and Dutch doors, and a sun-filled living room with big windows and an electric fireplace. A 2005 boiler and classic radiators keep the vintage charm while adding modern comfort. The spacious layout includes a large dining room off the kitchen and a fully finished basement. Outside, enjoy a huge front and backyard and a double attached garage. Upgrades like triple-pane windows and foam-insulated siding add efficiency without compromising character. This one-of-a-kind home blends soul, style, and history—right in the heart of the city. (id:51989)
Century 21 Masters
5227 49 Av
Onoway, Alberta
Great location on a quiet street in Onoway. This 1068 sq ft bungalow with and open concept is move in ready and was built in 1981 with lots of upgrdes throughout. Upgrades include custom kitchen cabinets, new windows, vinyl siding, flooring, shingles, paint , and much more. Other upgrades in 2017 include bathroom vanities, and furnace. This beautiful open concept home has 3 bedrooms, 4 piece main bathroom on the main floor with a 3 piece ensuite off the primary bedroom. Bedroom 2 and 3 are very spacious with laminate flooring in bedrooms and ceramic tiles on main floor. Basement is partially finished with bedroom, bathroom, fasmily room, laundry area, and needs flooring to complete. Lots of room to park a trailer or RV in and around the double detached 28' x 32' heated garage with metal insulated double garage door. Located on a quiet street and quiet culdesac and very private. There are many lakes nearby in Lac Ste Anne County and a short 20 minute drive to Spruce Grove and 40 minutes to Edmonton. (id:51989)
RE/MAX River City
11168 Harvest Hills Gate Ne
Calgary, Alberta
UNBELIEVABLE VALUE! 2-CAR INDOOR PARKING! MODERN TOWNHOME IN HARVEST HILLS!Welcome to this beautifully designed 3-storey townhome located in the vibrant and established community of Harvest Hills—just steps from schools, parks, transit, shopping, and scenic walking paths!The ground floor features a spacious front entry and a tandem double-car garage, offering secure parking and extra storage.The main level boasts 9’ ceilings, rich engineered hardwood laminate flooring, and an open-concept layout perfect for entertaining. The stylish kitchen includes white shaker-style cabinetry, subway tile backsplash, stainless steel appliances, and ample counter space. Just off the dining area, enjoy a large balcony—ideal for BBQs and outdoor relaxation.The upper floor showcases a rare double primary bedroom layout, each with its own private ensuite and walk-in closet—perfect for shared living or guest flexibility. Upper-level laundry with stacked washer and dryer adds extra convenience.This home offers a functional layout, beautiful finishes, and an unbeatable location—making it a perfect choice for first-time buyers, professionals, or investors.?? Contact your favorite REALTOR® today to schedule your private viewing! (id:51989)
Century 21 Bravo Realty
12 Yuma Valley
Dunmore, Alberta
Build your dream walk out home in the peaceful and highly sought-after community of Dunmore, Alberta. This generously sized lot offers a quiet rural community lifestyle with the added convenience of being just minutes from the City of Medicine Hat. Enjoy the charm of small-town living with nearby amenities including a playground, outdoor rink, and top-rated schools, making it an ideal setting for families. With large lots, quiet surroundings, and easy access to city services, this location presents an exceptional opportunity to create a custom home in a welcoming and well-connected neighbourhood. (id:51989)
Real Broker
8112 224 St Nw
Edmonton, Alberta
Welcome to Rosenthal! This immaculate 2-storey home features 9' ceilings and an open-concept design. The main floor offers a stylish feature wall with fireplace, quartz countertops, stainless steel appliances, a spacious dining area, and a main floor den—perfect for a home office or study. Step out onto the full-sized deck and enjoy sunsets in your maintenance-free, west-facing backyard. Solar panels reduce monthly electrical bills, making this home both elegant and energy efficient. Upstairs, laundry is conveniently located near the large primary bedroom with vaulted ceiling, walk-in closet, and 4-piece ensuite. The basement is currently used as a gym but could be transformed into a playroom, theatre, or extra bedroom. Located in a family-friendly neighbourhood with walking paths, splash park, transit, shopping, and the future Lewis Farms Rec Centre and schools. Move-in ready with full landscaping and a double garage—your perfect home awaits! (id:51989)
Maxwell Polaris
151 Oaktree Lane Sw
Calgary, Alberta
Welcome to Your Stunning, Fully Renovated Bi-Level in OakridgeStep into this beautifully updated bi-level home, nestled in the heart of the sought-after Oakridge neighborhood. Bright, modern, and move-in ready, this home offers the perfect blend of style and functionality. Main Floor is flooded with natural light, high ceilings, and sleek vinyl plank flooring. The living room features a charming wood-burning fireplace and a large window showcasing a picturesque view. Welcome to your gourmet Kitchen – Stunning brand new white cabinetry, luxurious quartz countertops, and NEW stainless steel appliances. On the lower level you will find spacious Primary Bedroom with ample space for relaxation. Second bedroom is perfect for guests, a home office, or family member. You will also find updated washer/dryer, newer windows (2021), a new hot water tank, and an efficient furnace, deck boards were also replaced in 2025. This duplex is located at a prime Location and is in the best part of Oakridge, you are just steps away from South Glenmore Park, scenic walking/biking paths, shopping, and more. This home offers exceptional value in a mature, well-established community. Don’t miss it out, book your showing today! (id:51989)
Cir Realty
2532 210 St Nw
Edmonton, Alberta
2 BEDROOM FINISHED BASEMENT LEGAL SUITE! Welcome to your dream home. Discover modern living in this beautifully designed home in the vibrant Uplands community by Finesse Homes! This thoughtfully designed property offers over 3000 sqft of living space, featuring 7 Bedrooms and 4 full bathrooms perfect for growing families. The main floor features a spacious bedroom with a full bath, an open-concept living room with soaring open-to-below ceilings, and a chef-inspired kitchen. Upstairs, you will find 4 generously sized bedrooms, including the primary suite with an inspired ensuite, a bonus room, and the convenience of second-floor laundry. The fully finished 2-bedroom LEGAL SUITE in the BASEMENT provides an excellent opportunity for rental income or extended family living, complete with its own private separate entrance. Located close to all amenities, schools, and shopping with quick access to the Anthony Henday. Anticipated completion date is April 2025. (id:51989)
Sable Realty
72 Mt Rundle Boulevard W
Lethbridge, Alberta
Welcome to your new home in the desirable Mountain Meadows community on Lethbridge’s west side! This beautifully updated property features 4 spacious bedrooms and 3 full bathrooms, including a primary suite with dual closets and a private 4-piece ensuite—your perfect retreat after a long day. The home has a fresh, bright feel throughout, thanks to brand-new flooring and a clean white modern design. The open-concept kitchen and dining area is built for both function and style, offering stainless steel appliances, a large pantry, and a lovely bay window that fills the space with natural light. Downstairs, enjoy a spacious family room with a wet bar, a generous laundry room, and plenty of space to gather or unwind. Step outside to a large back deck, ideal for entertaining or relaxing on warm evenings! The backyard features a unique gravel pit play area—perfect for kids to dig, explore, and let their imaginations run wild. There's also back alley access and a double attached garage for added convenience. And with central air-conditioning, you’ll stay cool and comfortable all summer long! Located in a quiet, family-friendly neighborhood close to parks, schools, and all west side amenities, this move-in ready home is the perfect blend of style, comfort, and functionality! Call your REALTOR® and book your showing today! (id:51989)
Grassroots Realty Group
8004 182 St Nw
Edmonton, Alberta
Stop your search—this stunning home truly has it all! Meticulously maintained by the long-time owners, it boasts timeless upgrades throughout. Enjoy rich hardwood flooring, a striking tiled fireplace, and a chef-inspired kitchen with dark ceiling-height cabinetry, quartz countertops, and upgraded stainless steel appliances. The cozy living room invites you to relax, while the dining area is perfect for hosting memorable dinners. Step outside to a beautifully landscaped yard with vibrant annuals and a serene deck space ideal for unwinding. The fully renovated basement (2004) is a true entertainer’s dream—complete with a wet bar, fireplace, pool table, dart board, and even a dedicated wine-making room with abundant storage. The oversized heated double garage adds everyday convenience. Nestled close to schools, parks, shopping, and transit—this home is the total package. (id:51989)
Maxwell Devonshire Realty
60 Howson Cr Nw
Edmonton, Alberta
Welcome to this meticulously maintained home! As you enter the home into the bright living room you immediately notice the curved walls and entryways adding to the charm of this home! Dining room separate from the kitchen which features plenty of counter and cupboard space with stainless steel fridge and dishwasher along with a window to view the backyard. A beautiful sun room leads out to the deck and around to the primary bedroom with its sliding barn door to the ensuite and spacious closet. Basement is finished with a fantastic bar and spacious family room making it the perfect place to unwind or entertain! Laundry room and bathroom complete this level. The deck and backyard are the ultimate place to enjoy the outdoors with ramp leading out to the yard with mature trees. This home offers an exceptional blend of classic charm and modern convenience, ideal for families or anyone seeking a move-in ready property. Don't miss your chance to experience the quality and comfort this Howson Cr gem provides! (id:51989)
Real Broker
611 Agate
Calgary, Alberta
Welcome to this fully renovated bungalow nestled in sought after Acadia. Offering over 2,200 sq ft of beautifully developed living space, this home is the perfect blend of style, function, and location. Upstairs features 2 spacious bedrooms, a spa like primary ensuite, plus a versatile office/flex room and large front entry. The open-concept main floor is filled with natural light and showcases high-end finishes throughout, including a brand-new chef’s kitchen with quartz countertops, and stainless steel appliances. The lower level has 2 additional bedrooms, a full bathroom with a double vanity sink, and a recreation room complimented with a beautiful bar.Every inch of this home has been updated: an upgraded 200 amp service to the garage, new plumbing, mechanical systems and electrical so you can enjoy peace of mind for years to come. Outside, a brand new triple-car garage offers plenty of room for vehicles, storage, or a workshop. Located on a quiet street just minutes from schools, shopping, major roads, and transit, this home offers unbeatable convenience in a mature, family-friendly neighbourhood. Don’t miss your chance to own this turnkey property! (id:51989)
Real Broker
28 Longview Pt
Spruce Grove, Alberta
Welcome to this beautifully updated 6-bedroom home nestled in a quiet cul-de-sac in the highly sought-after Linkside golf community. Perfectly designed for family living and entertaining, this spacious residence boasts a blend of comfort, style, and modern upgrades. Step inside to discover a bright and airy main floor featuring a dedicated den—ideal for a home office or study space. The open-concept layout flows effortlessly into a stunning great room and a gourmet kitchen, all freshly enhanced with new paint, sleek new flooring, and plush new carpet throughout. Upstairs, you'll find a versatile bonus room and 4 generously sized bedrooms, while the lower level provides even more room for guests or extended family. Enjoy the comfort of in-floor heating and the peace of mind that comes with a home that’s been thoughtfully upgraded. Outside, a massive deck looking over your quiet backyard provides a wonderful outdoor space. A/C added for year round comfort. Do not miss this stunning family home! (id:51989)
RE/MAX River City
35, 101 Mill Street
Hinton, Alberta
This 3 bedroom, 2 bath condo is an end unit and comes complete with appliances. The hot water tank is new, the kitchen cabinets are upgraded. Nice bathroom updates in both the half bath and the main bath, which has a soaker tub. The master bedroom has a huge walk-in closet. Big windows provide lots of natural light throughout the home. The yard is fenced, there is a small shed and a deck. This condo is great for a first time buyer or an investor. Very quick possession is available. (id:51989)
Coldwell Banker Hinton Real Estate
2240, 81 Legacy Boulevard Se
Calgary, Alberta
Welcome to a rare offering in the heart of Legacy – a beautiful condo that perfectly blends style, space, and convenience. Situated on the second floor of a well-maintained, sought-after complex, this expansive, almost 970 sq ft South West corner unit showcases one of the largest floor plans available. Inside, you'll be greeted by an abundance of natural light streaming through oversized windows, accentuating the open-concept layout and creating a warm, welcoming atmosphere. The generous living and dining areas offer seamless flow, ideal for both entertaining and everyday living. The unit is beautifully upgraded with premium floor tiles and plush carpet. The chef-inspired kitchen is both stylish and practical, featuring rich wood cabinetry, granite countertops, designer backsplash, smudge-resistant slate finish appliances that stays flawlessly clean—no fingerprints, no streaks, and a functional breakfast bar. Whether hosting guests or enjoying a quiet morning coffee, this kitchen meets every need with ease. Two well-appointed bedrooms provide comfortable retreats, including a spacious primary suite complete with a walk-through closet and private 3-piece ensuite with a sleek shower stall. A second bedroom is located on the opposite side of the unit for added privacy, along with a full 4-piece main bathroom. Additional features include in-suite laundry, one titled underground heated parking stall, and a second surface stall conveniently located just steps from the entrance. Enjoy the benefits of a quiet, well-managed complex with ample visitor parking and easy access to nearby pathways, schools, shopping, public transportation, and major roadways. This bright, move-in ready condo offers exceptional value and lifestyle in one of Calgary’s most desirable communities. (id:51989)
Real Broker
#413 630 Mcallister Lo Sw
Edmonton, Alberta
NEW LISTING! TOP FLOOR! This 1 bedroom, 1 bathroom condo is not only affordable, but the low condo fee includes all utilities. The unit has a nice sized bedroom, walk-in closet and a bathroom that doubles an ensuite. The kitchen and living room have an open-concept layout. The condo features in-suite laundry and also comes with an underground parking stall. Enjoy a sky view from your patio, with no neighbors above you. (id:51989)
Maxwell Devonshire Realty
248 Sitka Dr
Fort Mcmurray, Alberta
Welcome to 248 Sitka Drive Fort McMurray. This 1527 sq ft 2 story duplex with a fully developed basement sits in the beautiful and well established neighborhood of Thickwood. The main floor offers a fire place, hard wood floor, a powder room, an attached garage access door, and convenient back door access to the back yard. The kitchen's open layout flows into the dining area and living room. The kitchen has a large center island with lots of countertop working space. The second floor boasts to a total of three spacious bedrooms, including a primary bedroom and 4 pcs common bathroom. The primary bedroom is finished with 4 pcs ensuite. Head down to the basement where you will find 2 spacious bedrooms, a 3 pcs bathroom, and a large storage area under staircase. A low level deck is also built in the back yard . Roof was replaced in 2015. Hot water tank was replaced in 2017. Walking distance to shopping mall, schools, transit, bus stops and public health center. (id:51989)
Maxwell Progressive
353 Hidden Valley Place Nw
Calgary, Alberta
Welcome to the one you’ve been waiting for — a fully finished, meticulously upgraded family home tucked into a quiet cul-de-sac in sought-after Hidden Valley. With a privately landscaped backyard and sitting on one of the largest lots in the area, this property is a rare find. Inside, you’ll discover 1600+ sq ft above grade and a fully developed basement, offering space and functionality for the entire family. The upgraded kitchen features quartz countertops, full-height soft-close cabinets, under-cabinet and in-cabinet lighting, and a crushed granite sink. Maple hardwood floors flow throughout the main level, complemented by updated light fixtures, 4” baseboards, and fresh, modern finishes. Upstairs boasts 3 spacious bedrooms, including a beautiful Jack & Jill bathroom connecting the secondary bedrooms, and a luxurious primary suite with a custom walk-in closet featuring built-in jewelry drawers. There’s no carpet in the home, making it ideal for families with pets or allergies. The basement adds even more living space with a 4-piece bath, electric fireplace, media/flex room, and extra storage options — all finished to a high standard. Step outside into a truly exceptional backyard — oversized, private, and beautifully landscaped with a massive composite deck, patio area, gazebo, playhouse, privacy trees, and a full underground sprinkler system (with drip irrigation in rear flower bed). Whether you're entertaining or relaxing, this outdoor oasis is built for year-round enjoyment. The garage is a dream: fully insulated and drywalled, with a separate electrical panel, bar fridge, custom shelving, and overhead storage above the door and in the attic (with lighting and floorboards!). This space is ideal for hobbyists, trades, or simply smart storage. Other features include: new siding, soffits, shingles, and fascia; air conditioning, a newer furnace (2018, serviced annually), and custom shelving throughout. All garage organization systems and two storage sheds (4x10 & 4x8) are included. Tucked away in a quiet cul-de-sac with extra parking and an open field directly across the culdesac from the home, this home is walking distance to schools, parks, and pathways — and offers the lifestyle, location, and quality you simply won’t find in other listings. Why You’ll Love It Here..-Professionally upgraded throughout-Incredible outdoor living & storage-True pride of ownership-Quiet, safe cul-de-sac with a large green space-Move-in ready — nothing left to do. Don’t wait — homes like this don’t last. Book your private showing today and experience the difference in person. (id:51989)
RE/MAX Realty Professionals
4603 38 Avenue
County Of, Alberta
This is a great opportunity to own your own acreage, just a minute from Stettler. Located on the south side of town in the Anderson subdivision, this 6.8 acre property has all the necessities that an acreage should have with the convenience of being in town. The exceptionally well-maintained and immaculately clean home is bright from one end to the other. Done in modern tones, the interior of this home will suit any family. The main entrance is spacious, allowing the whole family to get ready and out the door at the same time. There is a pantry on the way to the kitchen, which has wood toned cabinets, a peninsula, and white appliances. The dining area is next to the kitchen and is open to the living room. This has a nice window facing the yard, vaulted ceilings, and plenty of space for oversized furniture. The primary bedroom has a walk in closet and a spotless, full-sized ensuite with tub/shower. This home is great as it has a large laundry room with extra space for an extra fridge and freezer. There are two more spacious bedrooms with large closets. The lovely main bathroom is also a 4 piece and the second entrance has an additional closet. Outside the main entrance, there is a deck which is a great spot for your barbecue. The yard is also incredibly well manicured, with several parking spots out front. The yard has a workshop with covered storage, a 3-story playhouse, and a 37' x 25' barn. The patio area has a combination of cement and flagstone and is sheltered with a hedge. Next to this is a log structure to enhance your outdoor experience. The property also has pasture, a couple garden spots, mature trees throughout the yard, and plenty of grass left for kids to play. A great property in an amazing location! (id:51989)
RE/MAX 1st Choice Realty
6035 214 St Nw Nw
Edmonton, Alberta
Welcome to this stunning and well-maintained half duplex nestled in a vibrant community, just minutes away from major amenities inc. shopping, schools, parks, & public transit. The main floor boasts a bright and airy living space filled with natural light, creating a warm & inviting atmosphere. Upstairs features 2 spacious bedrooms with 2 full washrooms along with a versatile loft area that can easily be converted into a third bedroom, home office, or bonus room to suit your needs. The fully finished basement adds even more living space with an additional bedroom and a half bath, ideal for guests or extended family. Enjoy outdoor living in the beautifully maintained backyard, complete with a large deck perfect for entertaining. The property is complete with a double detached garage (2023Built w/d permit). Some notable improvements inc. washer/dryer (2023), HWT (2020) & microwave (2025).This home is a perfect blend of comfort, style & functionality—ideal for families, professionals, or investors (id:51989)
RE/MAX Excellence
7432 174 Av Nw
Edmonton, Alberta
Welcome to Schonsee! This exceptional custom-built home is designed for large families or multigenerational living, offering a spacious 4-bedroom layout plus a LEGAL 2-BEDROOM BASEMENT SUITE. The main floor welcomes you with a bright office and convenient powder room, leading into an expansive open-concept living area. The kitchen boasts a large island perfect for family gatherings, a dining room that comfortably seats eight, and a living room that fits even the largest sectional. Upstairs, you’ll find a bonus room, a roomy laundry area, a full bathroom, and three generously sized bedrooms. The private primary suite features a walk-in closet and a luxurious 5-piece ensuite. The legal basement suite is a fantastic addition, complete with a full kitchen, living room, 4-piece bathroom, and two bedrooms. Step outside to enjoy the landscaped backyard, complete with a deck, patio, and greenspace. With a double attached garage and proximity to schools, shopping, transit, and the Henday, this home is a must-see! (id:51989)
Blackmore Real Estate
#906 9028 Jasper Av Nw
Edmonton, Alberta
Imagine waking up to incredible 9th-floor city views before stepping out your door to the buzz of Jasper Avenue. This isn't just a condo; it's your launchpad to the ultimate downtown lifestyle in the solid, concrete Viewpoint building. This 857 sq ft, 2-bedroom home is ready for your design ideas, but its prime location is undeniable. Explore local eateries, browse unique shops, or enjoy a night out without ever needing a car. With seamless access to transit, the core, and river valley trails, your weekends will be filled with adventure. Featuring one of the largest floor plans in the building, this unit is a fantastic foundation to add immediate value and your personal style. A heated underground parking stall and a convenient storage cage are included. If you're seeking a home that combines an unbeatable location with outstanding potential, this is it. See it today and start planning your new life! (id:51989)
Royal LePage Noralta Real Estate
1113, 135 Mahogany Parade Se
Calgary, Alberta
The Braeburn floorplan is a beautifully compact one-bedroom, one-bathroom townhome designed for comfort and efficiency. ZEN townhomes feature superior insulation, triple-pane windows, and advanced construction techniques that keep energy costs low and comfort high. Inside, you'll find a fully equipped kitchen with modern appliances and a convenient eating counter connected to a stylish living area perfect for relaxation or entertaining. The separate bedroom offers a peaceful retreat, and the adjacent bathroom boasts quality fixtures and finishes. This home also includes an outdoor living space, extending your living area and providing the perfect morning coffee or evening relaxation spot. The Braeburn offers a smart, efficient introduction to homeownership. Every square foot of this home is thoughtfully designed to maximize functionality, energy efficiency and style. Photos are representative. (id:51989)
Bode Platform Inc.
1614 2 Avenue E
Brooks, Alberta
Discover this stunning, custom-built bi-level home by RMS Construction, proudly serving Brooks and the surrounding area for over 35 years. Expertly crafted using local trades with attention to detail, this residence offers over 2,000 sq ft of beautifully developed living space, perfectly suited for families or as an attractive investment opportunity. Located in an ideal neighborhood near the Brooks Golf Course, local ball diamonds, and the anticipated future soccer fields, this home promises both convenience and recreation right at your doorstep. The property comes complete with a reassuring 10 year new home warranty and the added benefit of a tax incentive discount provided by the City of Brooks for newly built homes. The thoughtfully designed floor plan features four spacious bedrooms and two bathrooms, with the flexibility of the fourth bedroom easily adapting into a home office, complete with a convenient separate bottom level split entry. Alternatively, with city approval, this space can be transformed into a comfortable kitchenette, expanding its potential use. Enjoy the practicality of dual laundry facilities—one on each level—or opt to convert the main floor laundry into additional storage space. The home showcases an elegant, open-concept kitchen, equipped with modern appliances, luxurious quartz countertops, and a large pantry to delight any home chef. The master bedroom features a sound insulated floor and a spacious walkthrough closet, adding a touch of luxury and ample storage space. Step outside to a beautifully landscaped, fenced yard and enjoy the outdoor space with a convenient back deck complete with a natural gas BBQ hookup. Additionally, there's ample room for a future detached garage accessible from the back alley, pending city approval. One additional neighboring homes by RMS Construction are also available, each offering your choice of landscaping ,low maintenance rock or lush sod. Don’t miss your chance to own this versatile, quality-built ho me in one of Brooks most desirable locations. GST is included in the purchase price, buyers to apply for GST rebate. First-time buyers may apply for the new Federal GST Rebate. This rebate provides full GST relief on new homes up to $1 million, potentially saving thousands. For more information and to determine your eligibility, visit the official Government of Canada page on the FTHB GST Rebate. Immediate possession available. (id:51989)
Cir Realty
