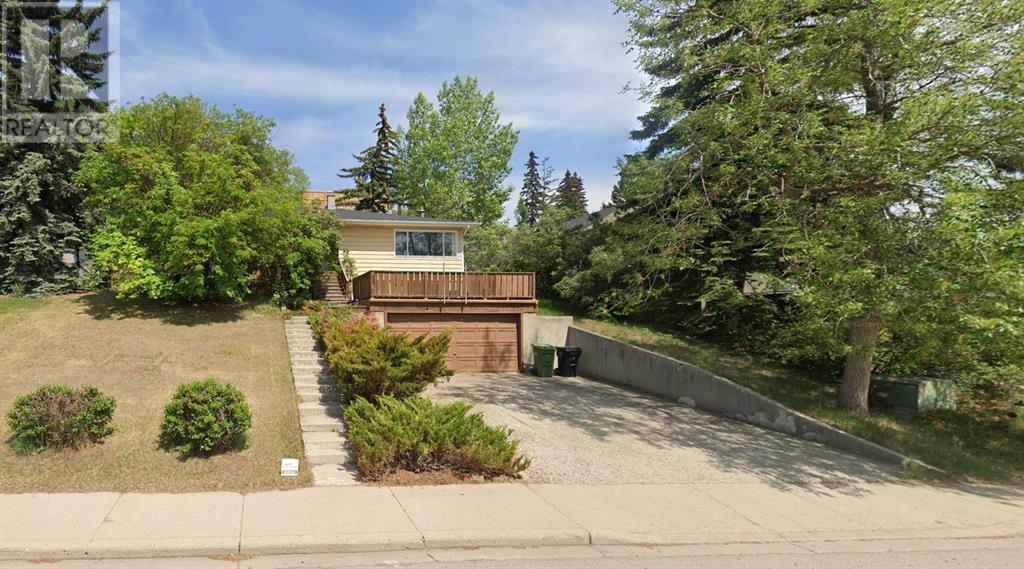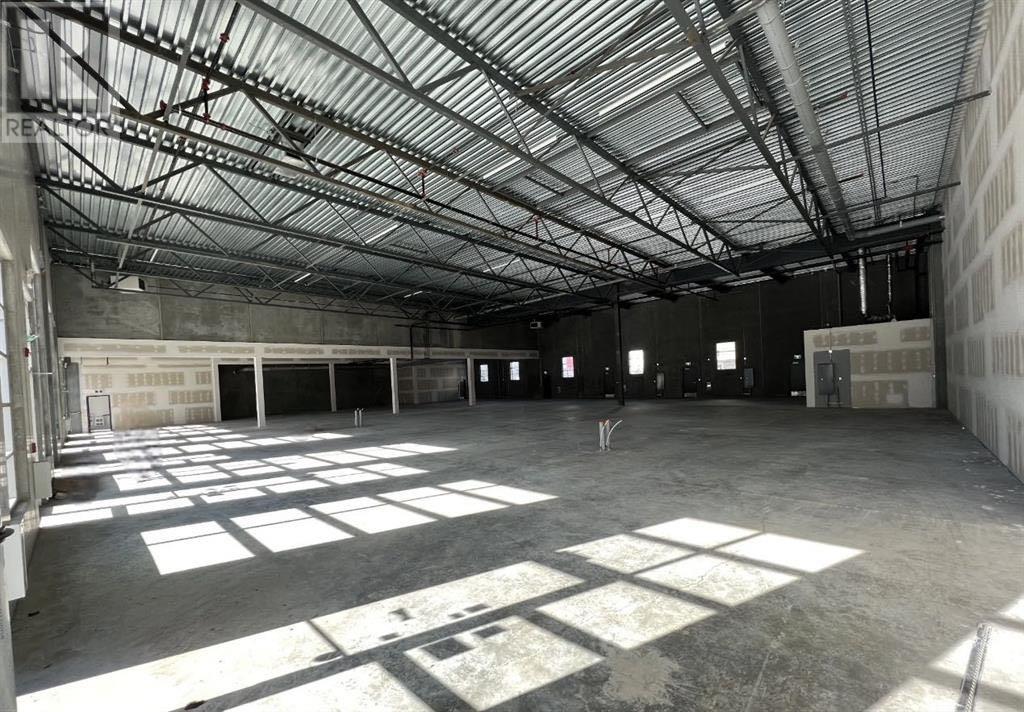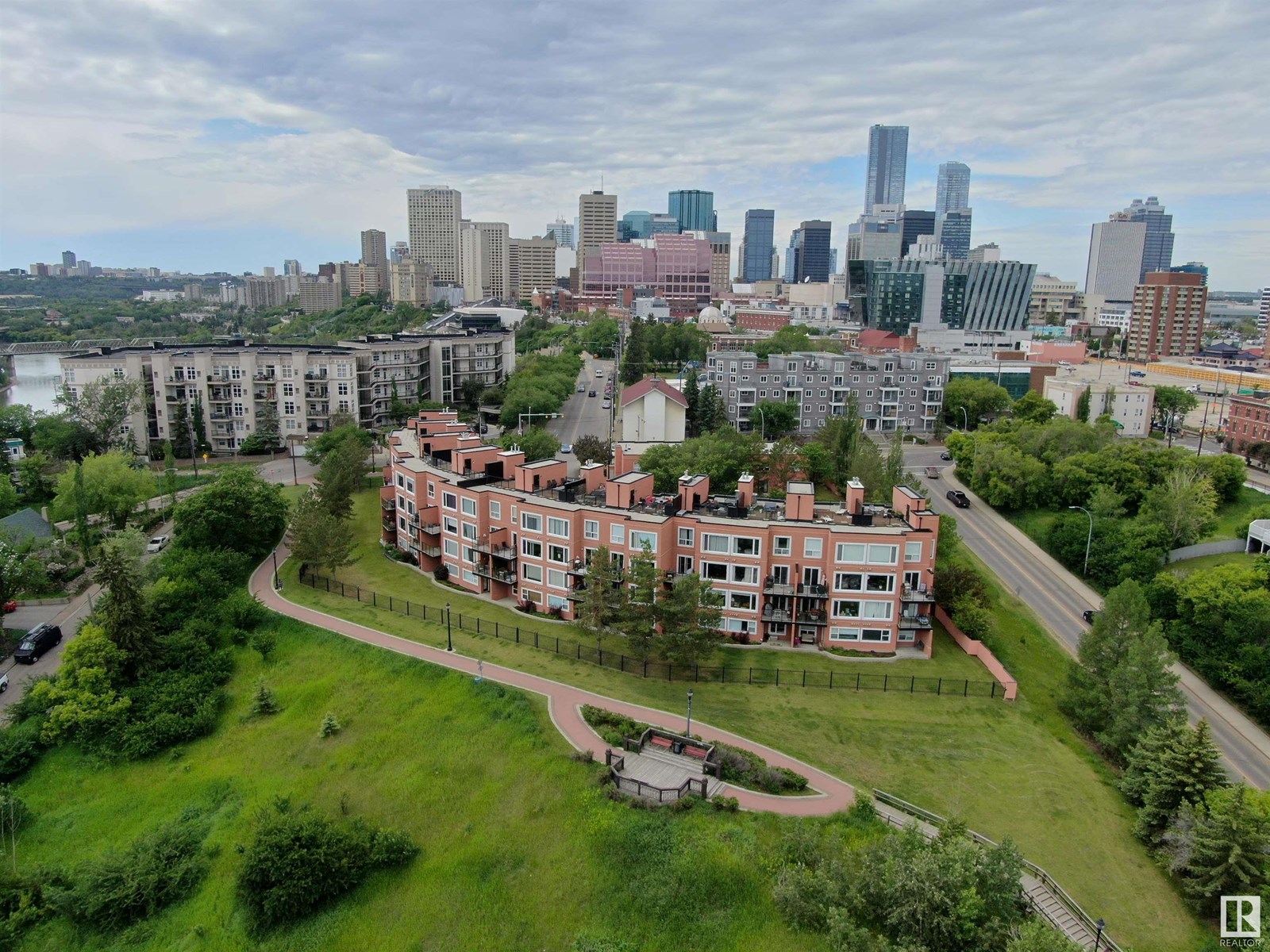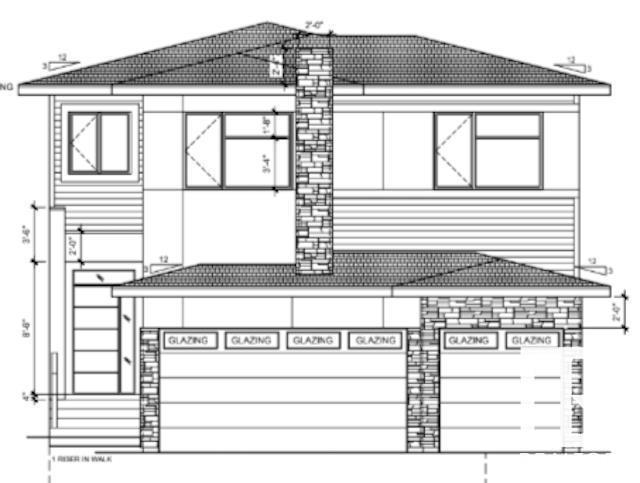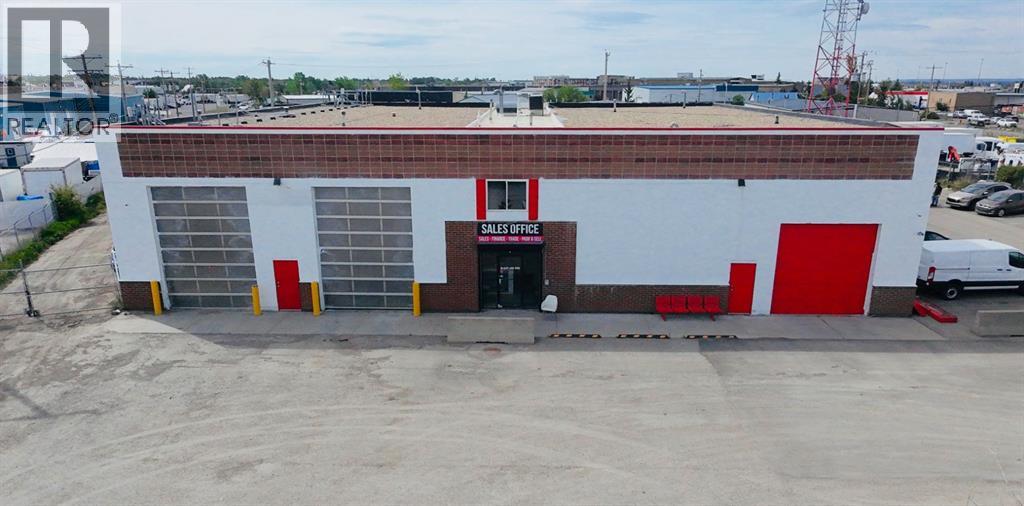looking for your dream home?
Below you will find most recently updated MLS® Listing of properties.
2304 Juniper Road Nw
Calgary, Alberta
**ATTENTION ALL BUILDERS/DEVELOPERS/INVESTORS** RARE LUXURY LOT (75 feet x 131 feet Approx.) Recently re-zoned with Land Use Designation of R-C2, providing excellent redevelopment potential with many options for a builder/developer. Ideally located on a beautiful view lot on the sought after slopes of Juniper Road NW, with stunning views of the river valley and views of Downtown, in the highly desirable community of BRIAR HILL. Close proximity to the top-rated schools, parks/green spaces, off-leash park, the Foothills Hospital, U of C, SAIT Polytechnic, Alberta University of the Arts, Kensington Shops/Restaurants, and a short commute to Downtown. High Walkability Score. The property is being sold as LAND ONLY, and there will be NO ACCESS granted to the existing house or garage. Shed on site. (id:51989)
First Place Realty
3140,3145,3150,3155, 6520 36 Street Ne
Calgary, Alberta
Welcome To #3140,3145,3150,3155-6520 36 Street NE Metro Mall BOOSTING 8741 sellable SQFT can add additional 1-4 more units 2200-8741 sqft can be added (as partition walls will be installed prior to possession. This unit is conveniently located off BUSY 36 ST NE leading to the Airport Tunnel. These modern units are available for possession immediately. This trendy building offers a range of mixed-use opportunities from Retail, Office, to Light Industrial, and is perfect for businesses looking for ample space to thrive.. All units are single title and can be sold individually. Located just a few minutes drive from the Calgary International Airport and within walking distance to the LRT, this unit is highly accessible and conveniently situated. The building comes with ample parking spaces for both customers and employees, providing ease of access and convenience to all. The unit's I-B zoning also makes it ideal for a wide range of uses, such as medical facilities, exercise and fitness studios, yoga studios, financial services, child care facilities, restaurants and bars, and even post-secondary institutions (subject to city approvals) (id:51989)
RE/MAX Real Estate (Central)
138 Cityside Way Ne
Calgary, Alberta
Jewel of a Deal!!! ** Quick Possession - July 2025 ** Convenient Location - Steps away from the walking paths, basketball court, park, pathways, meeting area, shopping, medical, transit, and the new exits. A wonderful URBAN STYLE HOME with high ceilings, many upgraded features & meticulously crafted - Truly a custom-built dream home. Close to 1900 SF of luxury living space offering three bedrooms, 2.5 baths & an upper bonus room with vaulted ceilings ... Check out the floor plan! This OPEN design features a smart CHEF's kitchen all over looking the dining area and great room. Upgraded Fit & Finish features include: luxurious plank flooring, carpet, tile floors, light & plumbing fixtures, baseboard, doors, casings... and so much more! The kitchen is masterfully designed for efficiency and entertaining (grey shaker style doors & trims), white quartz counter tops, upgraded stainless steel appliances, pantry, heiring bone design tiled backsplash, recessed lighting, dramatic central island with a flush eating bar for three & under mount stainless steel sink sink, and task lighting above. Upstairs includes an oversized primary bedroom with a full spa-like ensuite (Big soaker tub) with an oversized walk-in closet. 2 more generously sized spare bedrooms and a big bonus room. Other impressive features include: Oversized, fully insulated double attached garage, Unspoiled basement, big west-facing back yard with an upper wood deck, fully fenced, rich front curb appeal with smart board wood details, and covered front entry with verandah. Call your friendly REALTOR(R) to book a viewing! (id:51989)
Jayman Realty Inc.
4721 51 St
Bon Accord, Alberta
ATTENTION FIRST TIME HOME BUYERS OR INVESTORS. This cute as a button home in Bon Accord will win your hearts! With nearly 1100 Sq Ft on the main floor this bungalow offers a big spacious country kitchen with modern, maple cupboards. Spacious dining area is adjacent to kitchen along with living room w wood burning fireplace. Two bedrooms on main floor and updated 4 piece bathroom. Some newer windows. Insulation has been enhanced. Unfinished basement has one bedroom and plenty of storage. This extremely large yard offers you the maximum privacy with the tall, mature trees on every side. Large, oversized single detached garage is the perfect workshop space w. wood stove and w newer shingles ('24). Shingles on house ('15). This incredibly large lot is perfect for redevelopment or just enjoying an acreage like living in Bon Accord. (id:51989)
RE/MAX Elite
#108 10105 95 St Nw
Edmonton, Alberta
Luxury fully renovated condo nestled right by the picturesque North Saskatchewan River, offers a blend of urban convenience and natural beauty. The main floor layout is designed for modern living, featuring a bright and airy open concept living, dining, and kitchen area. A light filled den is located near the entrance, perfect space for an office or reading nook. The brand-new kitchen is equipped with top-of-the-line appliances, sleek granite countertops, and ample storage space. The main floor also includes a luxurious washroom with steam shower. Step out onto the private balcony and enjoy the breathtaking views of the river valley year round. On the lower level, you'll find two spacious bedrooms with the master suite boasting a luxurious custom shower and a walk-in closet. Additional features include a new furnace and hot water tank, ensuite laundry, titled underground parking, and access to building amenities.Easy access to walking trails, parks, and downtown Edmonton. (id:51989)
Rimrock Real Estate
#25 52550 Rge Rd 225
Rural Strathcona County, Alberta
Country Paradise just minutes from Sherwood Park. This Custom quality built Lindal Cedar home sits on 18.29 acres of beautiful rolling hills with over 1 km of quad & walking trails & fronting Old Man Creek Reserve. This Ultra energy efficient fully finished 3104 sq ft bungalow offers over 5900 sq ft of living space & a heated triple attached garage. The moment you step through the door you'll feel the warmth of the eye catching cedar details throughout the entire home. Gorgeous kitchen with custom built hickory cabinetry, granite counter tops, stainless appliances including a Jenn Air 6 burner gas stove. A massive dining & living room area allows for easy entertaining for groups of all sizes. Other key features - Vaulted ceilings, hardwood floors, 5 bedrooms, all with walk- in closets, a beautiful Primary Ensuite, Custom 300 bottle Wine Room, 40x14 Hockey/Pickle Ball Room, Stunning stainless steel fireplace, main floor laundry, huge deck, a 1500 sq ft quonset & 1100 sq ft Wood Shop. The list goes on... (id:51989)
Royal LePage Noralta Real Estate
126 Somerset Way Sw
Calgary, Alberta
Welcome to this nicely maintained 2 storey home in the heart of Somerset, nestled on a quiet street that perfectly balances style, comfort, and location. This wonderful home welcomes you with a bright, open-concept main floor featuring rich hardwood floors and a spacious den off the entrance, perfect for work or study. The living area on the main floor centers around a cozy gas fireplace with stone surround and a large window overlooking the backyard. The kitchen is designed with practicality in mind, featuring a large central island with breakfast bar seating, stainless steel appliances, dual basin sink, plenty of white cabinetry and a spacious corner pantry, perfect for any home chef. Just off the kitchen, you have a dining room area with access to the lovely deck (with covered space & gazebo), great for hosting summer BBQs. Nicely finishing off the main floor you have a 2pc guest bathroom, laundry space & access to the double attached garage, making winter commuting a breeze. Upstairs, you’ll find three great-sized bedrooms, including a primary master with walk-in closet and 5pc ensuite bathroom featuring a huge soaker tub & glass shower. The two additional bedrooms are both spacious with large windows and share a 3pc bathroom with glass shower. Downstairs, the fully developed basement offers a spacious family room with upgraded home theatre space (including custom wet bar) and electric fireplace - the perfect space for family movie nights! With ample space for a home gym or kids play area, plenty of storage, and 4pc bathroom with steam shower & built-in benches, this space is completely customizable to your liking! Outside, the beautifully landscaped backyard is a private oasis, oversized and perfect for entertaining, relaxing, or letting kids and pets play freely. A double attached garage and ample driveway parking complete the home’s thoughtful layout. All of this is set within a family-friendly community, just steps from schools, playgrounds, splash parks, wa lking paths, and green spaces, with quick access to the LRT, bus stops, YMCA, library, and shopping, plus major routes like Stoney Trail. Don’t miss your chance to call this beautifully appointed Somerset home your own, book your private tour today! (id:51989)
RE/MAX Real Estate (Central)
3355 Chickadee Drive Nw
Edmonton, Alberta
Welcome Home! This stunning TRIPLE car garage, WALKOUT brand new 2 storey home comes with all the bells and whistles you can imagine. The main floor offers FULL bed and bath, spice kitchen, open to below and a covered deck. The kitchen offers a large island with waterfall Quartz countertops and plenty of beautiful dual-tone cabinets. With high ceilings that are open to the second level and a cozy electric fireplace, the living room is the perfect space with lots of windows to gather the family. Upstairs you will find the additional 4 bedrooms (including the HUGE master w/ private ensuite with balcony), jack and jill bed/bath setups, a bonus room, laundry & 2 more bathrooms. Upgraded lighting (undercabinets, step lights) and plumbing throughout, wall panelling, duradeck with picket railing, 8 foot doors throughout the house (entry and closets), garage floor drain are just some of the upgrades. Total of 5 bedrooms and 4 full baths and backs onto the walking trail. This home is a MUST see! (id:51989)
Initia Real Estate
59 East Lake Crescent Ne
Airdrie, Alberta
100% LEASED**CASH COW WITH NUMEROUS RENOVATIONS ** This prime income-generating investment is located on approximately 1.07 acres, just minutes from the main highway. Previously a car wash equipped with 12’ and 16’ overhead doors, the property has been converted into a mechanic shop for cars and trucks, a car dealership, and outdoor storage. Current tenants are a Heavy duty Mechanic pay.... Automotive Mechanic Shop.... Two trailers rented out to (Two car dealerships)... Land size, property taxes, and building dimensions to be confirmed for accuracy. (id:51989)
RE/MAX Real Estate (Central)
306, 2011 University Drive Nw
Calgary, Alberta
Welcome to this beautifully maintained 2-bedroom, 2-bathroom condo in the desirable and well-connected community of University Heights. Perfectly located on the 3rd floor, offering about 900sqft living space. This apartment unit offers exceptional walkability to McMahon Stadium, the University of Calgary, Foothills Hospital, Alberta Children’s Hospital, Market Mall and public transit.This spacious unit feature a large living and dining area with direct access to your private balcony. The kitchen equips ample cabinetry and generous counter space. The oversized primary suite boasts a 4-piece ensuite, and walk-in closet. A second bedroom, another full 4-piece bathroom, and a second walk-in closet provide excellent flexibility for families or guests. Additional highlights include in-suite laundry with washer and dryer and assigned underground parking. The entire unit has been upgraded with durable vinyl plank flooring in 2023. The building features secure entry, visitor parking, energy-efficient upgrades, and rentable storage units. This is an outstanding opportunity to own in a well-managed and maintained apartment—ideal for investors, first-time home buyers, young professionals, and new immigrants. (id:51989)
Homecare Realty Ltd.
2166, 151 Country Village Road Ne
Calgary, Alberta
Welcome to Unit 2166 at Country Estates on the Cove! A highly sought-after ground-level condo in a vibrant 40+ adult community, rich with amenities and lifestyle conveniences, all included in your condo fees. This spacious and thoughtfully designed unit features a bright, open-concept layout that seamlessly blends the kitchen, dining, and living areas—ideal for both entertaining and everyday living. Large windows invite natural light throughout, with a beautiful ground level balcony to enjoy.The primary bedroom includes a walk-in closet and a 3-piece ensuite. Versatile in design, the second room includes a Murphy bed and can easily serve as a bedroom or an office. A 4-piece bathroom off the living space adds extra convenience for guests. Stay comfortable year-round, with the gas fireplace warmth in the winter and central air conditioning for summer comfort. The unit also includes in-suite laundry and storage space.This home comes complete with a titled, heated underground parking stall with your own private storage unit in front. Keep your vehicle spotless with access to two car wash bays available exclusively to residents.Living in Building 2000 offers immediate access to premium amenities—including a fully equipped woodworking shop, bowling alley, and a craft room with sewing machines and card-making supplies on the P1 level. Building 1000 boasts an indoor pool with two hot tubs and a steam sauna, a large gym, a cozy movie theatre, and a lively social room featuring billiards, darts, a dance floor, and more!Guest suites are available in both buildings for just $50 per night, and both also feature libraries, coffee lounges, and social areas to gather. Don’t miss this rare ground-level opportunity—schedule your private showing today and experience the comfort, community, and convenience that await you at Unit 2166. (id:51989)
2% Realty
11844 89 St Nw
Edmonton, Alberta
Affordable Investment Opportunity on a Large Corner Lot. Here’s your chance to take on a project with real potential. This 3-bedroom, 2-bath home sits on a generous 696.88 m² corner lot and features an 846 sq. ft. layout, a detached double garage, and a fully fenced yard with ample space for outdoor use, gardening, or future expansion. Originally built in 1950, the home is ready for updates and improvements, making it a great option for seasoned investors, renovators, or buyers willing to put in some work to add value. It’s priced accordingly, but with the right vision, this property could be transformed into a smart long-term hold, rental, or flip. Located near downtown and close to major shopping areas, this home offers entry into the market at a price point that’s hard to find. The lot size, garage, and layout make this a solid investment opportunity. Don’t miss your chance to turn potential into profit, properties with this much upside at a low price don’t come around often. (id:51989)
RE/MAX River City
