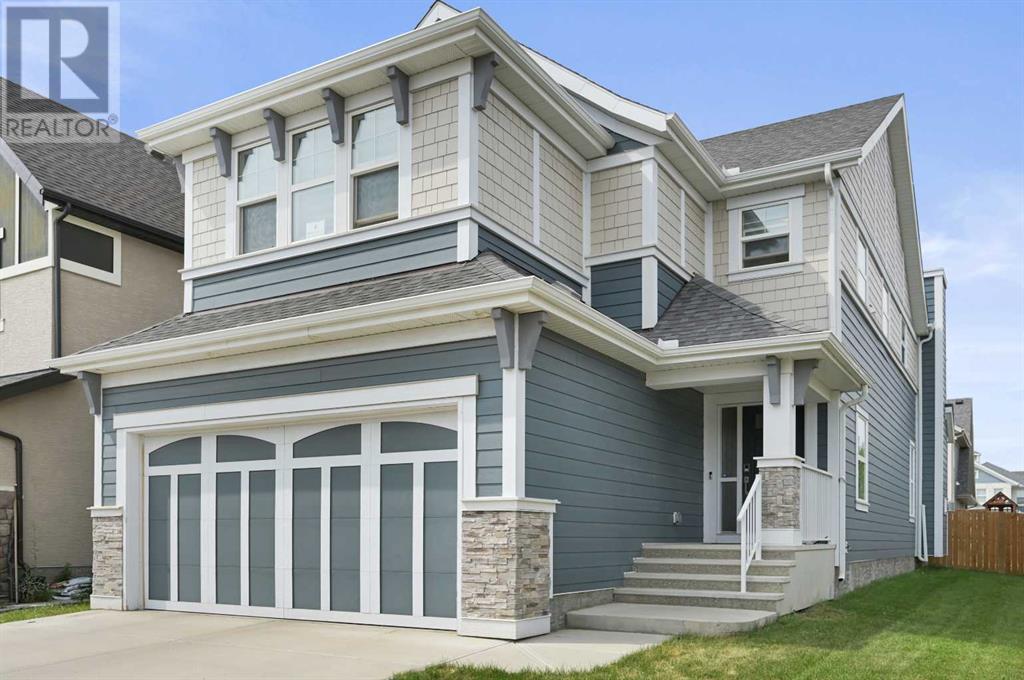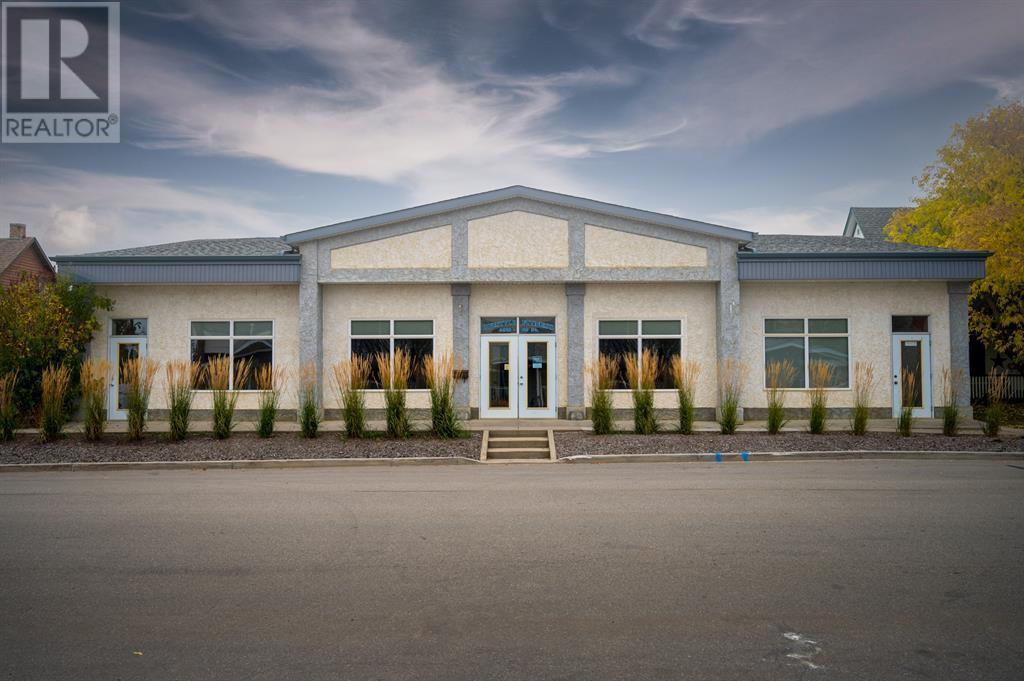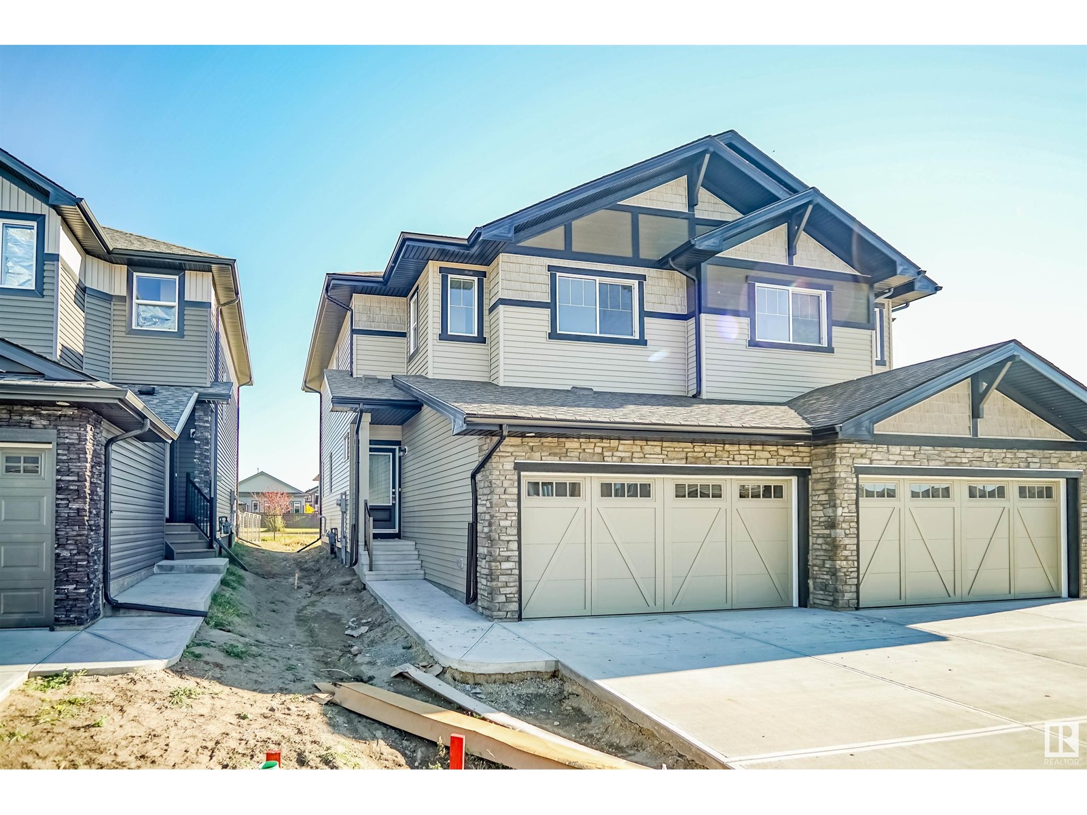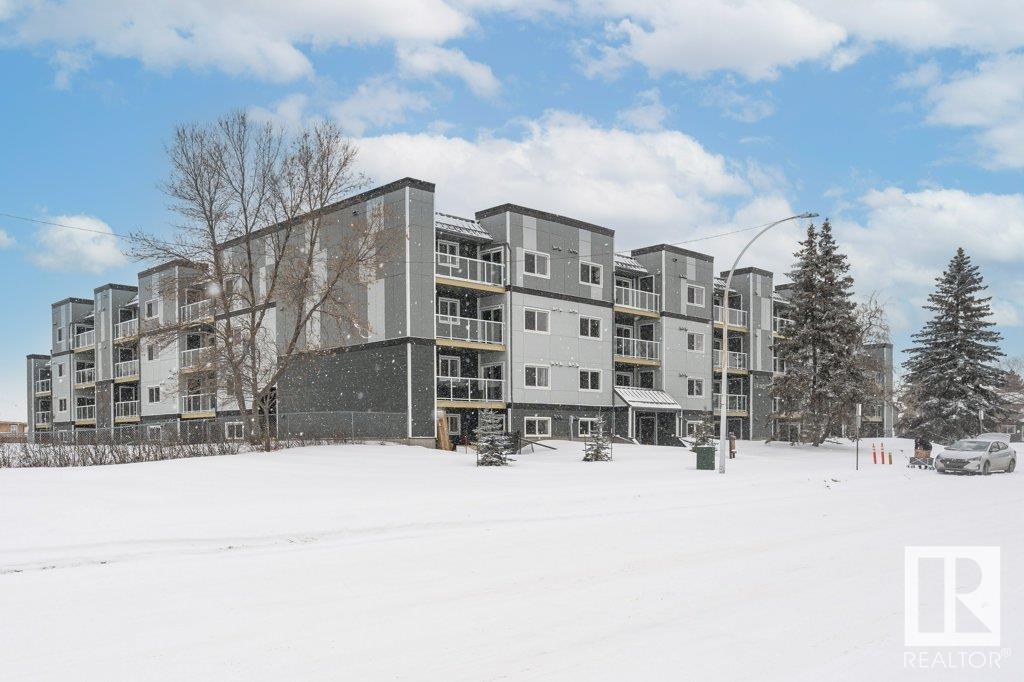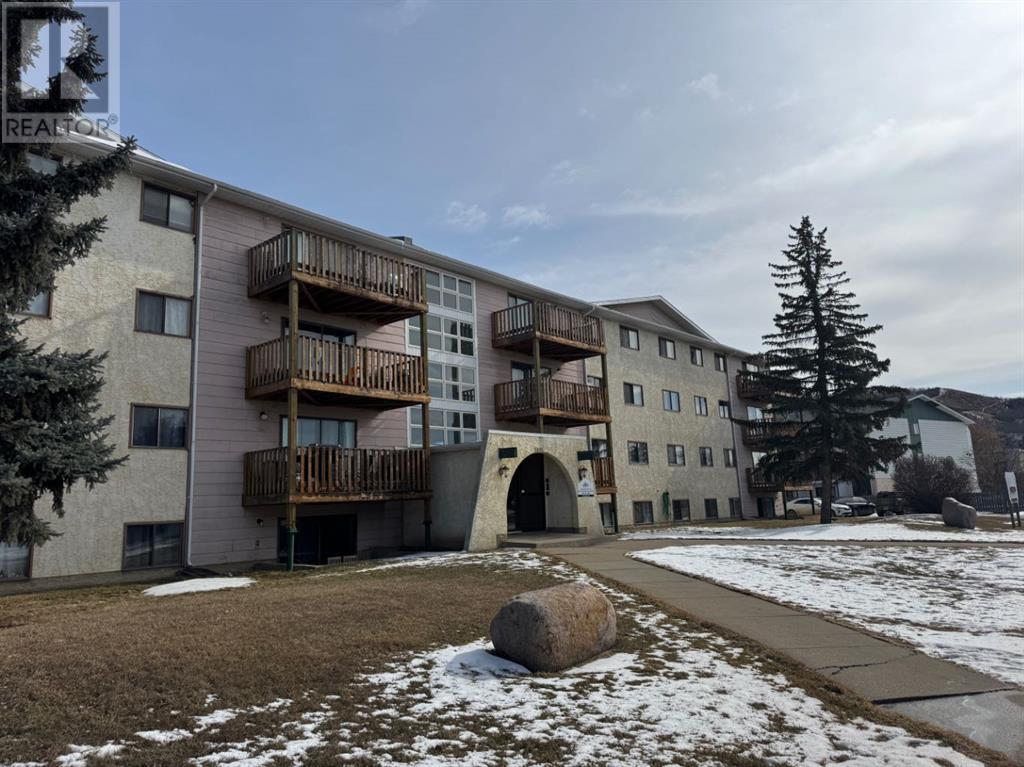looking for your dream home?
Below you will find most recently updated MLS® Listing of properties.
36 Cranridge Crescent Se
Calgary, Alberta
Welcome to 36 Cranridge Crescent SE in the Prestigious Cranston Area!This stunning 3-bedroom, 2.5-bathroom home boasts an open-concept design with high-end finishes throughout. The home features new triple-pane windows for enhanced energy efficiency and comfort, as well as upgraded interior and exterior finishes. The exterior is complemented by durable Hardie board siding and a new roof with warranty, offering peace of mind against the elements.Enjoy year-round comfort with a newly installed A/C system, and take full advantage of the Large heated garage! ensuring a clean, organized space. This home has been meticulously maintained, with a functional layout ideal for both relaxation and entertaining. The spacious, bright rooms are filled with natural light, enhancing the home's inviting atmosphere. Enough space for the entire family!Step outside to the finished back yard with a composite deck and ready for a Hot tub!, Perfect for enjoying warm evenings or hosting guests. This home is ready for you to move in and make it your own!Located in the highly desirable Cranston area, this home is truly a must-see. Don’t miss out on this opportunity to own a beautifully upgraded property in one of Calgary’s most sought-after neighborhoods! Contact a REALTOR® to view! (id:51989)
RE/MAX Real Estate (Central)
49 Gladstone Bn
Spruce Grove, Alberta
Step into this stunning two-storey home in Greenbury, Spruce Grove. The main floor offers a welcoming living room, a dining room, a stylish kitchen, a mudroom, a den, a convenient 2-piece bathroom, and the option to add a deck for outdoor enjoyment. The upper floor boasts a spacious bonus room, a primary bedroom with a walk-in closet and a luxurious 5-piece ensuite, two additional bedrooms, a laundry room, and a 4-piece bathroom. This home also includes an attached double garage, offering ample parking and storage. This home combines style and practicality for your ideal lifestyle. (id:51989)
Sweetly
116 Heritage Boulevard
Cochrane, Alberta
***Open Houses on Sat 29th Mar and Sun 30th March from 12:00pm - 3:00pm***This Stunning home features over 3500 square feet of refined living space, where modern design seamlessly blends with functional elegance. This meticulously crafted residence boasts a plethora of features, including a LEGAL 2-BEDROOM BASEMENT SUITE, a double front attached garage, and a wealth of bedrooms and bathrooms to accommodate every need. Step through the entryway into a world of sophistication and style. The open-concept layout, seamlessly connects the living, dining, and kitchen areas. Oversized windows flood the interior with natural light, creating a warm and inviting ambiance. Whether hosting a formal dinner party or enjoying a cozy night in with family, the living spaces of this residence provide the perfect backdrop for any occasion. Spanning three levels, this residence offers a total of 6 bedrooms and 3.5 bathrooms, providing ample space for both relaxation and entertainment. The upper floor, a sanctuary of comfort, houses 4 bedrooms and 2 bathrooms. Additionally, a conveniently located laundry room and a versatile bonus room complete this level, catering to the needs of modern family living. The main floor of this residence is a testament to both style and functionality. The pièce de résistance of this residence is undoubtedly its legal 2-bedroom suite, located in the walk-out basement. With its own separate entrance, kitchen, and living space, this suite offers the potential for additional income or accommodations for extended family members. Whether used as a rental property or guest suite, this versatile space adds both value and convenience to the home. This home has it all from its elegant design and high-end finishes to its spacious layout and income-generating potential, every aspect of this home has been carefully considered to exceed the expectations of even the most discerning homeowner. Whether you're seeking a serene retreat or an entertainer's paradise, this home offers the perfect canvas for realizing your dreams. Welcome to a lifestyle of unparalleled elegance and convenience, where every day feels like a retreat. Welcome home. (id:51989)
Real Broker
108, 2231 Mahogany Boulevard Se
Calgary, Alberta
Welcome to resort-style living in the heart of Westman Village, located in the highly sought-after community of Mahogany. This beautifully designed main-floor condo offers 1 bedroom and 1 full bathroom. Step inside to an open-concept layout that maximizes space and natural light. The modern kitchen features sleek stainless steel appliances, ample cabinetry, and a functional design, making meal prep and entertaining a breeze. The bright and inviting living area flows seamlessly to your private ground-floor patio, offering direct access to the beautifully landscaped courtyard. Enjoy the view from your private balcony that faces the fountain, creating a serene and picturesque setting. The spacious bedroom is a tranquil retreat, while the contemporary bathroom provides a spa-like feel. Plus, enjoy year-round comfort with central air conditioning. As a resident of Westman Village, you’ll enjoy access to over 40,000 sq. ft. of exclusive amenities, including a fitness Centre & Indoor Pool with a waterslide, a Full-Sized Golf Simulator, a Woodworking Shop, an Art Room & Communal Kitchen with cooking classes, Billiard Room, Private Theatre, Wine Vault & Library, Party Room, Indoor Garden & Full Gymnasium. This property also includes a secure underground parkade with a car wash bay, concierge service, and stunning water features. Dining and entertainment are just steps away, with on-site options like Chairman’s Steakhouse, Analog Coffee, and Chopped Leaf. Situated just moments from Mahogany Lake’s sandy beach, scenic parks, and various local conveniences, including a liquor store, dental services, and more. Condo fees include heat and water, making for an affordable, low-maintenance lifestyle. Don’t miss this rare opportunity to own in Westman Village—a vibrant, amenity-rich community designed for luxury and convenience. Book your private showing today. (id:51989)
2% Realty
6409 91 Street
Grande Prairie, Alberta
$10,000 PRICE REDUCTION and NEW 42-YEAR MYSTIQUE SHINGLES & ROOF VENTS JUST DONE IN APRIL, 2025! Purchase a home with a LEGAL SUITE! This affordable Countryside South home comes with income attached to it. Imagine owning a property with rising value and increasing equity without the pinch of paying the full mortgage on your own. This home will attract an owner and tenants who want quiet living, plenty of walking trails, and all shades of summer greens – which are soon to emerge. The basement suite is cozy, with a bedroom, a full bathroom, a surprisingly spacious kitchen, and its own laundry room. Upstairs is also self-contained and has a great layout including three bedrooms. The legal suite makes the property perfect for investors or home buyers looking to offset their mortgage while avoiding the extra liability risks that can come with illegal suites. Having no neighbours across the road here will make you feel you live in the country – only with a park and playground conveniently located three doors down. In addition to quiet, no houses across the road also means extra parking… plus RV Parking. The yard is fully fenced and landscaped and has two sheds. * When the shingles were replaced the wood underneath was in excellent condition. Give your agent a minimum of 24-hours notice to view this property. (id:51989)
RE/MAX Grande Prairie
357, 6220 17 Avenue Se
Calgary, Alberta
Nestled on a spacious double-wide lot, this beautifully updated two-bedroom mobile home offers modern comforts, stylish upgrades, and ample outdoor space for entertaining. Step inside to discover a bright and inviting living room, perfect for relaxing or gathering with guests. The well-appointed eat-in kitchen provides plenty of room for cooking and dining, featuring sleek stainless steel appliances (brand new as of 2024) and ample cabinetry. Both bedrooms are generously sized, offering cozy retreats for rest and relaxation. Extensively renovated down to the studs, this home boasts all-new electrical and plumbing, ensuring peace of mind for years to come. Nearly all windows have been replaced, with the exception of the front and kitchen, maximizing energy efficiency and natural light. Enjoy the warmth of hardwood flooring throughout the main living areas, complemented by durable laminate flooring in the bedrooms. The exterior has been refreshed with new siding (2024) and a durable metal roof, while the furnace and hot water tank were updated in 2019. Outside, the expansive yard is perfect for hosting summer barbecues or simply enjoying the outdoors. A detached 20’ x 20’ garage provides plenty of additional storage or workspace. Don’t miss your chance to own this move-in-ready home—schedule a viewing today! (id:51989)
Real Broker
4 Mahogany Park Se
Calgary, Alberta
This is the one you have been waiting for! This stunning JaymanBuilt lake home features over 3200 sq ft of developed space and is loaded with every upgrade imaginable! Sitting on a corner lot on a quiet street, steps to the lake, schools, parks, and South Health Campus Hospital. As you enter the home you are greeted by the gleaming cascade maple hardwood flooring leading you into the open concept main floor with flooded with natural light from the abundance of large windows. Chefs Dream Kitchen with tons of crisp white full height maple cabinetry, double islands with crescent edge quartz counters, designer backsplash, upgraded stainless steel appliances with 5 burner gas cooktop, wall oven, and built in microwave, corner pantry, and additional built-in desk/coffee bar. Open to the large dining room with garden door to the deck in fully landscaped and fenced backyard. Spacious living room with picture window and cozy stone-faced fireplace with mantle. Head upstairs to the central bonus room, great kids play area or TV room! Large primary bedroom escape with gorgeous ensuite bathroom with "his and her" quartz vanities, separate walk-in closets, make up counter, floor to ceiling tile, 10mm glass shower, and deep soaker tub. Good sized second and third bedrooms and another 5-piece main bathroom with double sinks and separate doored bath/shower. Great layout for multiple kids to get ready in the morning! Convenient upper floor laundry room complete this family friendly upper floor. Fully finished basement by the builder with the same quality of finishings carried down as well. Starts with a recreation area with rough ins for bar, and full 4-piece bathroom with tile flooring and quartz counters. And leads into the family room with egress window and large 4th bedroom with massive walk-in closet! Upgraded mechanical room with tankless hot water system and central vacuum system and attachments. Oversized double attached garage that's fully insulated and drywalled and high ce ilings great for storage racks or a car lift! Enjoy exclusive access to Mahogany's clubhouse and pristine lake, perfect for swimming, paddling, and fishing in the summer, and ice skating in the winter. The community also offers tennis and pickleball courts, along with great walking paths boasting unbeatable views. The neighborhood is conveniently located near all essential amenities, including shopping, dining, schools, and recreational facilities. This home shows 10/10 and is a must see! (id:51989)
Real Broker
7020 78 Street Nw
Calgary, Alberta
This charming 1.5-storey home is one you don’t want to miss! Sitting on a huge 5941 sq. foot. lot with over 2,400 sq. ft. of developed living space, it has everything you need—and more! From the moment you arrive, the mature trees, lawn-free landscaping, and brand-new roof make a great first impression. Step inside, and you’re greeted by vaulted ceilings, warm hardwood floors, and tons of natural light pouring in from the large front windows! The cozy living room is perfect for relaxing by the floor-to-ceiling fireplace, while the private dining room is ready for hosting your next dinner party. The sleek, stylish kitchen is a dream, featuring black cabinetry, tons of pot lighting, and a big window over the sink—because who doesn’t love a kitchen with a view? Plus, the extra family room leads right out to a covered deck, making indoor-outdoor living a breeze!Upstairs, you’ll find a spacious primary bedroom with a walk-in closet, a bright second bedroom, and a beautiful 4-piece bath with a soaker tub—perfect for unwinding after a long day!The fully finished basement is made for movie nights, with a big rec room, two extra bedrooms, a 3-piece bath, and a laundry/utility room featuring an oversized hot water tank—so you’ll never run out of hot water!And then there’s the backyard—an entertainer’s dream. The covered deck is perfect for BBQs, and there’s plenty of space to relax and enjoy. Plus, the oversized HEATED & INSULATED double garage is the cherry on top!Located in the established community of Silver Springs, you’re just minutes from schools, shopping, and scenic walking paths. This home is truly special—book your showing today! (id:51989)
Real Broker
1216 37c Av Nw
Edmonton, Alberta
Excellent Location! Double Attached Garage! Located in the family friendly neighborhood of Tamarack within walking distance to schools, shopping, public transportation and more. The main floor features a living and dining area with a well-appointed kitchen with island and pantry. Upper floor includes 3 spacious bedrooms, 4-piece ensuite with Jacuzzi tub in the Primary suite and another 4-pc bathroom. Unfinished basement awaiting your personal touch. Outdoors is a fully fenced yard with large sized deck. A great family home. (id:51989)
Mozaic Realty Group
12 Sunset Harbour
Rural Wetaskiwin County, Alberta
Beautiful South-Facing Waterfront Lot in Sunset Harbour! Build your dream lakeside retreat on this gently sloping waterfront lot in Sunset Harbour at Pigeon Lake—the only gated community on the lake! Enjoy privacy, security, and direct marina access right outside your door. Sunset Harbour is a beautifully maintained, architecturally controlled Cape Cod-style community featuring a private marina, community water & sewer, and no building timeline—so you can build when you're ready! Residents enjoy a playground, tennis & basketball courts, and year-round dock access in the sheltered harbour. Pigeon Lake offers four-season recreation and is just minutes from restaurants, golf courses, and amenities. (id:51989)
Maxwell Progressive
#428 344 Windermere Rd Nw
Edmonton, Alberta
Discover this immaculate and inviting top-floor unit in the Windermere Community! It offers over 700 sq. ft. of living space, featuring 2 bedrooms, 2 full bathrooms, in-suite laundry, and 1 heated underground parking stall. As you enter the foyer, you'll instantly feel at home. It has an open-concept kitchen, a breakfast eating bar. The living room is bright & roomy, featuring sliding doors leading out to an east-facing deck. The primary bedroom has a walk-through closet & 4-piece ensuite, while the 2nd bedroom enjoys its own bathroom. This fantastic location is located within walking distance of all sorts of shopping, restaurants, cafes, movie theatres, public transit & other amenities. Easy access to Anthony Henday & airport. (id:51989)
Exp Realty
4810 49 Street
Athabasca, Alberta
3000 sq ft of prime lease space. This space has a multitude of possibilities. Large open floor plan with great exposure to street through the large windows. Separate room within main lease area that has access from the outside and it's own wheelchair accessible washroom. It would make a great boardroom or area to sub lease. Two other full bathrooms complete with two stalls, two separate shower units, sinks and changeroom space. The open main area has a small kitchen area/coffee bar and a self contained office. Newer vinyl plank floors throughout and parking at back. (id:51989)
Royal LePage County Realty
10, 114 Village Heights Sw
Calgary, Alberta
This beautifully updated multi-level apartment offers downtown Calgary views and an array of amenities, making it the perfect blend of modern comfort and urban convenience. The main floor features a living room with soaring two-story ceilings, an abundance of windows that bathe the space in natural light, laminate flooring, and a cozy wood-burning fireplace. The kitchen is thoughtfully updated with maple cabinets, stainless steel appliances, granite countertops, and a pass-through window that opens to the living and dining areas, creating a bright and open atmosphere. From the main floor, you can step out onto your private ground-level patio to enjoy views to the west. Upstairs, you’ll find two spacious bedrooms and a versatile loft space, with the primary bedroom featuring its own 2-piece ensuite and access to an incredible rooftop deck that showcases stunning downtown views - during Stampede you can see the fireworks!. This unit also includes in-suite laundry, underground parking, and a separate storage locker for added convenience. As part of this expansive complex, residents enjoy access to fantastic amenities such as tennis courts, a pool and hot tub, a fitness room, and a large community room. Centrally located close to downtown Calgary, this home provides easy access to shopping, dining, entertainment, and public transportation—offering the perfect combination of style, functionality, and location. (id:51989)
Century 21 Masters
709, 303 13 Avenue Sw
Calgary, Alberta
Welcome to Unit 709 at The Park, located on the 7th floor with beautiful south-facing views in Calgary’s Beltline. This bright and well-maintained one-bedroom, one-bath condo features large windows that fill the space with natural light, modern quartz countertops, stainless steel appliances, and convenient in-unit laundry. It’s a great first-time buyer opportunity or an excellent rental property investment. Enjoy the vibrant city lifestyle with Memorial Park and the historic Memorial Park Library just across the street, as well as public tennis courts for outdoor recreation. The building offers excellent amenities including a gym, a party room for residents, and a guest suite available for rent when hosting out-of-town visitors. You’ll also have secure underground parking (included!) and a storage locker for added convenience. With easy access to shops, dining, parks, and transit, this unit offers comfortable and convenient city living. Please feel free to reach out for more information or to book a private showing. (id:51989)
Gravity Realty Group
116 Ambleside Crescent Nw
Calgary, Alberta
OPEN HOUSE Saturday April 5, 1-3 PM. Welcome to this exquisitely crafted spec home—the custom-built Pierce 3 model by Sterling Homes. Perfectly positioned on a conventional lot with a SOUTH-facing backyard, this three-story residence boasts 5 bedrooms and 4.5 bathrooms, seamlessly blending modern elegance with everyday comfort and functionality. Step inside to discover executive-level finishes, including 9' KNOCKDOWN CEILINGS, AUTOMATED Power Blinds, ALEXA Voice command controls, an OPEN-CONCEPT layout, and extra-large windows that flood the home with natural light. The Chef’s kitchen features a MASSIVE QUARTZ ISLAND, a BUILT-IN OVEN and MICROWAVE, a SMART FRIDGE with touchscreen, 6-burner KITCHEN AID GAS COOKTOP, and a dishwasher. A separate SPICE KITCHEN adds extra convenience, featuring an UPGRADED 6-burner Frigidaire GAS RANGE—ideal for those who love to cook and entertain. For added flexibility, the main level includes a BEDROOM and a FULL BATHROOM, making it an excellent space for guests, in-laws, or a private home office. The second floor is designed for both luxury and practicality. A vaulted bonus room creates an airy, sophisticated retreat. The PRIMARY SUITE is a true sanctuary, boasting a spa-like 5-piece ensuite complete with an oversized soaker tub, a glass stand-up shower, and dual vanities, as well as a walk-in closet. A SECOND BEDROOM SUITE with a walk-in closet and a private 4-piece ensuite offers comfort and privacy, while TWO ADDITIONAL BEDROOMS share a Jack & Jill 5-piece bathroom, providing plenty of space for the entire family. On the third floor, you'll find a VERSATILE BONUS ROOM with an exclusive PRIVATE BALCONY, offering unobstructed views. Whether used as a home office, fitness studio, entertainment lounge, or private retreat, this space is designed to adapt to your lifestyle. A convenient 2-PIECE BATHROOM completes this top-level haven. The 2-car garage and SIDE ENTRANCE provide convenience and ample storage, while the south-facing backya rd with COMPLETE PRIVACY in the front and back of the house ensures you’ll enjoy abundant natural light and a serene outdoor space. The basement includes a SECOND FURNACE, a SIDE ENTRANCE, and LARGE WINDOWS, making it ideal for a legal suite or in-law accommodations. A secondary suite would be subject to approval and permitting by the City/municipality. With its impeccable design, high-end upgrades, Energy Efficient home by Design, and functional layout, the Pierce 3 offers the perfect balance of style and practicality. Don’t miss your chance to own this exceptional property. (id:51989)
Skyrock
907 16 Av Nw
Edmonton, Alberta
Welcome to the “Belgravia” built by the award-winning builder Pacesetter Homes. This is the perfect place and is perfect for a young couple of a young family. Beautiful parks and green space through out the area of Aster and has easy access to the walking trails. This 2 storey single family attached half duplex offers over 1600+sqft, Vinyl plank flooring laid through the open concept main floor. The chef inspired kitchen has a lot of counter space and a full height tile back splash. Next to the kitchen is a very cozy dining area with tons of natural light, it looks onto the large living room. Carpet throughout the second floor. This floor has a large primary bedroom, a walk-in closet, and a 3 piece ensuite. There is also two very spacious bedrooms and another 4 piece bathroom. Lastly, you will love the double attached garage. *** Home is under construction photos used are from the same model coolers may vary , to be complete by October of this year*** (id:51989)
Royal LePage Arteam Realty
249 2nd Av
Hilliard, Alberta
Welcome to the peaceful community of Hilliard, Alberta just 10 minutes from Mundare and 40 minutes from Fort Saskatchewan! This charming 2003-built home offers 2 bedrooms, 1 bathroom, and a cozy atmosphere. Enjoy the warmth of in-floor heating with a new hot water on-demand system, a forced air furnace, and a wood-burning stove for those chilly nights. The fenced yard is perfect for pets or outdoor enjoyment, while the double garage provides ample storage. Green thumbs will love the large vegetable garden ideal for homesteading. Don’t miss this opportunity for quiet rural living with easy access to nearby amenities! (id:51989)
Kowal Realty Ltd
#6 6506 47 St
Cold Lake, Alberta
This 3-bedroom, 2.5 bathroom condo is ready for someone to unlock its full potential. The main level features 2 bedrooms, including a primary suite with a 2-piece ensuite, and a 4-piece main bathroom. The basement is fully developed, offering a third bedroom with its own 3-piece ensuite, a spacious family room, laundry room, and ample storage. The property also includes a single attached garage with utility room and a separate storage room. While the unit requires some TLC, it’s an excellent opportunity to invest, renovate, and create value. Whether you're looking for a home to personalize or an investment property, this condo offers a promising opportunity! (id:51989)
RE/MAX Platinum Realty
64 Corner Glen Avenue Ne
Calgary, Alberta
Welcome to this beautiful 1,459 sqft home nestled in a vibrant new community! Built in 2023, this modern 2-storey offers a bright and open floor plan, perfect for everyday living and entertaining. Featuring 3 spacious bedrooms, 2.5 bathrooms, and a side entrance, this home offers great potential for future basement development. Enjoy the high ceilings with a 9-ft unfinished basement, ready for your personal touch. The south-facing front yard brings in plenty of natural light, enhancing the warm and welcoming atmosphere. Don’t miss this opportunity to own a nearly-new home in a growing neighborhood! (id:51989)
Exp Realty
#308 9504 182 St Nw
Edmonton, Alberta
Welcome to this brand new 2 bdrm condo with modern finishes throughout. Grey tone vinyl plank flooring compliments the white kitchen cabinetry with stylish countertops & backsplash, stainless steel appliances and contrasting grey island. Warm up with the electric fireplace in the carpeted sunken living room, and enjoy morning coffee on the balcony. A full size LG laundry duo accents the laundry room. The primary bedroom is private and offers a walk-through double closet, 2 piece ensuite, and patio doors opening to the balcony. The 2nd bedroom is generously sized. The main bath is inviting with a 6 drawer/double door vanity, a soaker tub with sloped back, and a Fantech timed ceiling fan. The building offers a fitness room, along with same floor 6'x4' storage lockers. Comes with an electrified parking stall (viewable from your unit), with additional stalls available for rent, plus ample street parking. Conveniently located within minutes from WEM, quick access to Whitemud, and Anthony Henday. (id:51989)
Maxwell Challenge Realty
5278 Township Road 331 A
Rural Mountain View County, Alberta
This Beautifully Developed Bungalow Offers the Perfect Blend of Privacy, Space, and Convenience, Situated on 40 Scenic Acres Just North of Town. Enjoy the Peace of Country Living While Being Only Minutes From all Essential Amenities. The Bright and Sunny Main Floor Features an Open-Concept Design with Large Windows That Fill the Home with Natural Light. Step Outside onto the Wrap-Around Deck that Extends Along Three Sides of the Home, Providing Stunning Views and the Perfect Spot to Relax or Entertain. The Primary Suite is a True Retreat, Complete With a Private Ensuite and Walk-in Closet. The Main Floor Laundry, Conveniently Located Just off the Garage Entrance, Adds to the Home's Thoughtful Design and Functionality. The Fully Developed Basement Expands your Living Space with an Oversized Living Room, Three Additional Bedrooms, and a 4-piece Bathroom, Making it Perfect for Guests, a Growing Family, or a Secondary Living Space. Outside, You’ll Find So Many Extras! The Large Shop Features Two Overhead Doors and a Mezzanine Storage Area, Providing Ample Space for Equipment, Vehicles, or Hobbies. Additional Features Include a Greenhouse, Garden, Multiple Shelters, a Tack Shed, and Waterers—Perfect for Livestock or Hobby Farming. The Property is Fully Fenced and Cross-fenced, Offering Excellent Setup for Animals or Agricultural Use. Don’t Miss this Rare Opportunity to Own a Beautiful Acreage with Modern Comforts, Endless Possibilities, and an Unbeatable Location. (id:51989)
Cir Realty
216, 7801 98 Street
Peace River, Alberta
This freshly updated 2-bedroom unit in the well-managed Great Northern Place complex offers a fantastic opportunity for first-time buyers or investors seeking a turnkey property with excellent rental potential. The spacious layout features ample in-suite storage, while the two bedrooms are complemented by modern updates in the bathroom. The galley-style kitchen boasts new cabinets and countertops, providing plenty of space for meal preparation. The expansive living room opens to a private deck, perfect for relaxing. Recent renovations include fresh paint, new flooring, updated interior doors, and improvements to the kitchen and bathroom—nothing left to do but move in or start renting. Whether you're wanting to get into homeownership, or you're an investor, this unit is an excellent choice. Don’t miss out—book a showing today! (id:51989)
Sutton Group Grande Prairie Professionals
25 Baker St
Ardrossan, Alberta
Welcome to this BRAND NEW home w/a TRIPLE ATTACHED GARAGE in Ardrossan’s growing family friendly community! This impressive property offers modern finishes,a bright open floor plan,& a MAIN FLOOR den offering a flex space w/potential for a bedroom or office, w/a half bath, perfect for guests or working from home. The grand living room welcomes you w/an open to above design, leading to a spacious dining area & a chef inspired kitchen, complete with custom cabinetry, QUARTZ countertops, a large island, & a walkthrough SPICE KITCHEN/BUTLER’S PANTRY. Upstairs, find 4 bedrooms, a bonus room, & a convenient laundry room. The primary retreat includes a tray ceiling, large walk in closet, & a spa like 5 piece ensuite w/a custom shower, soaker tub, & dual sinks. With a SEPARATE SIDE ENTRANCE to the unfinished basement, there’s potential for future income. Ready for a quick possession just in time for the holidays. Ready for immediate possession! (id:51989)
Maxwell Polaris
300 Valking Rd
Rural Lac Ste. Anne County, Alberta
This beautiful LOG home awaits you here in the Summer Village of West Cove. Situated on just over half an acre, this uniquely-designed property features a wrap-around deck with doors & windows throughout, offering natural light & views from every vantage point. The interior showcases an open layout, vaulted ceilings, in-floor heat, 2 living rooms (one of which has a cozy wood burning stove), a great kitchen with center island, built-in appliances & separate dinette, a king-sized owner’s suite with 4pc ensuite, a finished basement, and ICF foundation. Outside you’ll find raised planters, mature trees & shrubs, and the quaintest little 350 sqft cabin highlighting a kitchen, bed, & 3pc bath – perfect for guests or family! Whether you’re a watersport enthusiast or enjoy the more peaceful sounds of nature, all are available to you here on the southern shores of Lac Ste. Anne! (id:51989)
RE/MAX Preferred Choice






