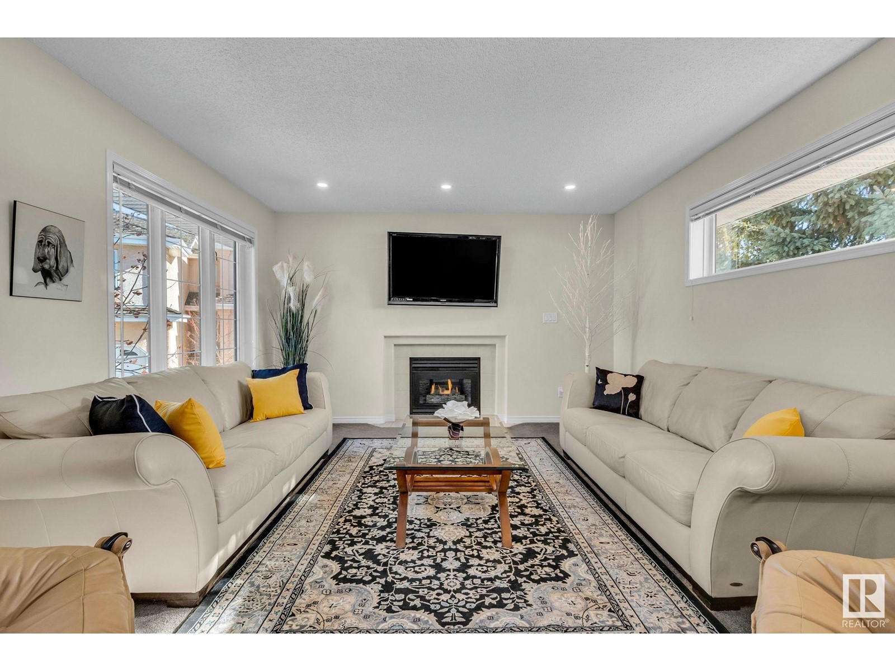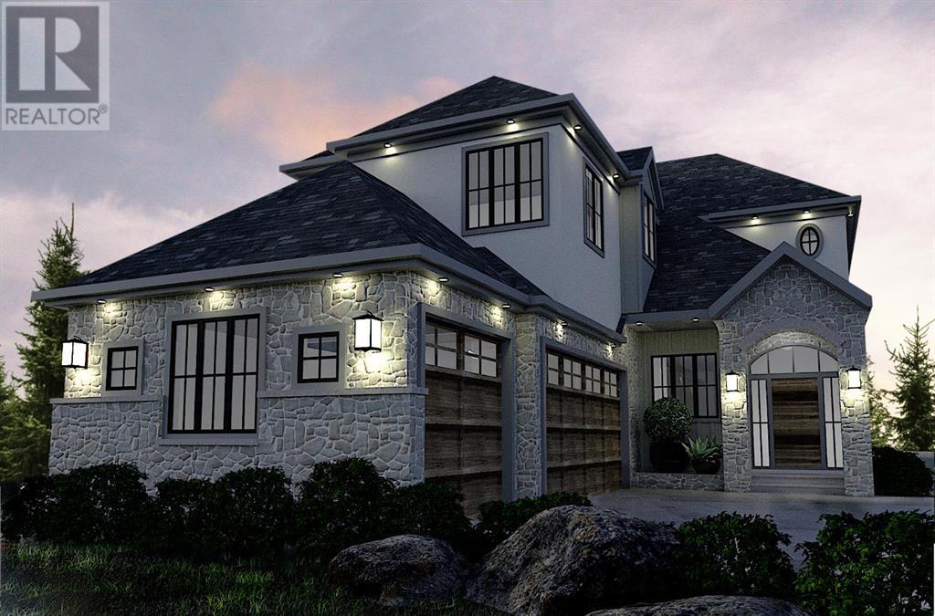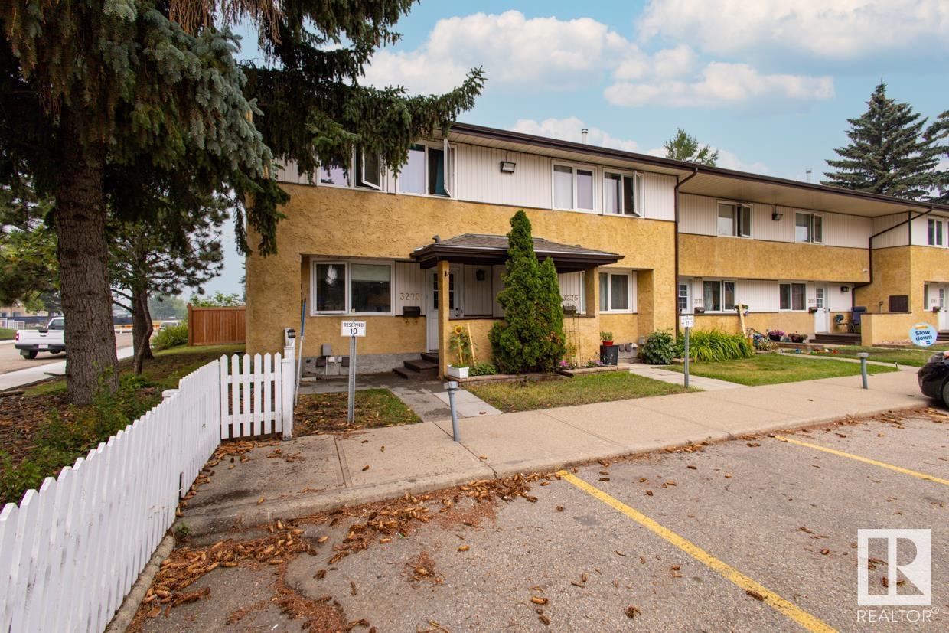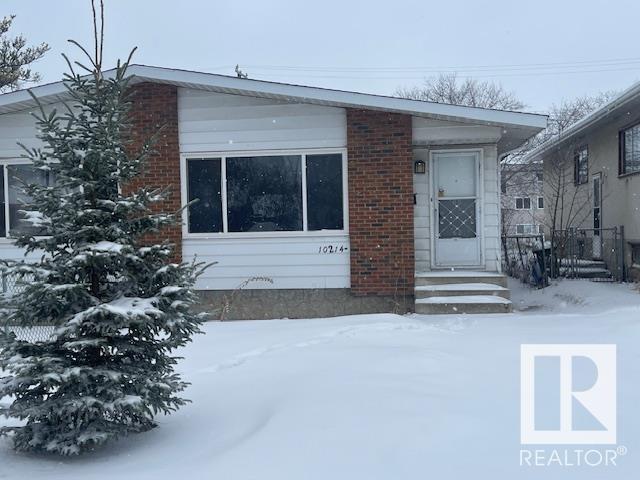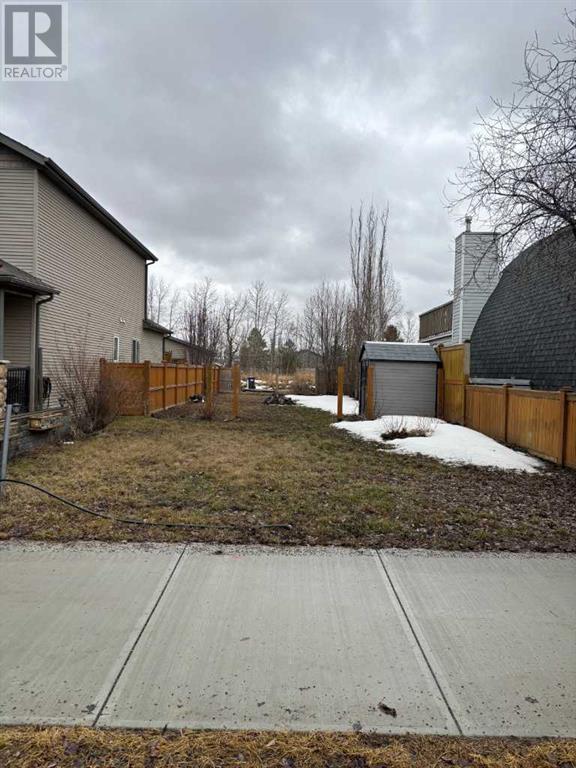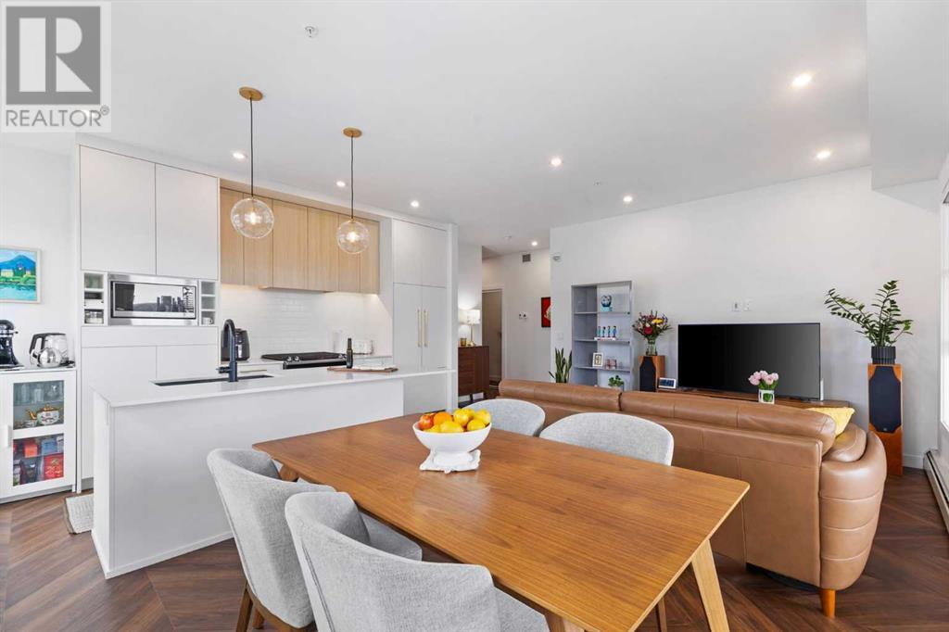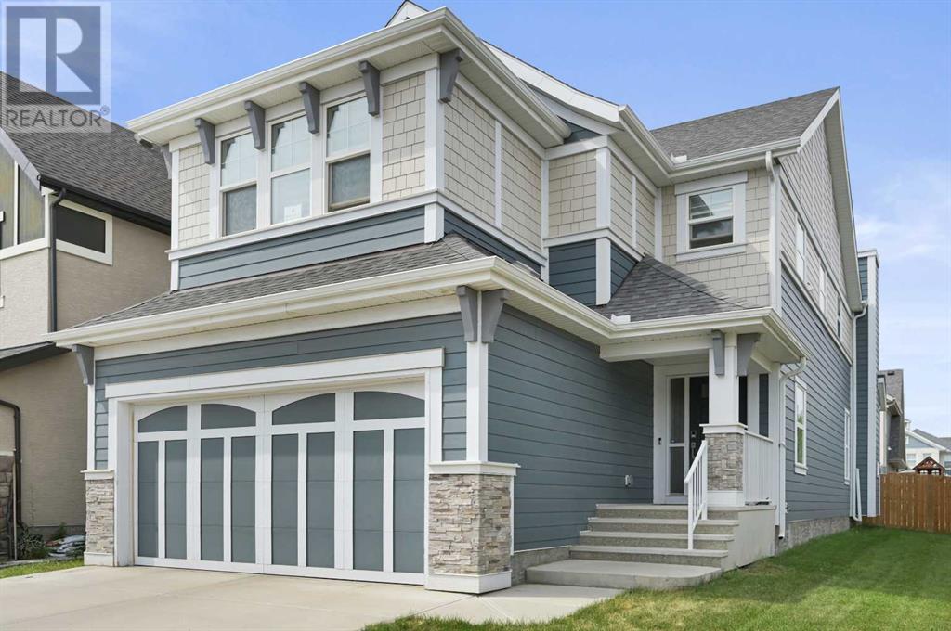looking for your dream home?
Below you will find most recently updated MLS® Listing of properties.
249 2nd Av
Hilliard, Alberta
Welcome to the peaceful community of Hilliard, Alberta just 10 minutes from Mundare and 40 minutes from Fort Saskatchewan! This charming 2003-built home offers 2 bedrooms, 1 bathroom, and a cozy atmosphere. Enjoy the warmth of in-floor heating with a new hot water on-demand system, a forced air furnace, and a wood-burning stove for those chilly nights. The fenced yard is perfect for pets or outdoor enjoyment, while the double garage provides ample storage. Green thumbs will love the large vegetable garden ideal for homesteading. Don’t miss this opportunity for quiet rural living with easy access to nearby amenities! (id:51989)
Kowal Realty Ltd
#23 64 Blackburn Dr W Sw
Edmonton, Alberta
Welcome to the Ravines of Blackburn surrounded by walking trails and nature in the desirable neighbourhood of Blackburne. This impeccably maintained 3 level split END UNIT townhouse is bright and open with plenty of natural light. The main floor full of windows has a living room featuring a gas fireplace, dining area and open kitchen (newer counter tops and stainless steel appliances) leading to your extended deck with plenty of room for entertaining. On the upper level you will find the primary bedroom with a 5 piece en-suite including Jacuzzi and walk in closet, as well as a second bedroom and a separate updated 4 piece bathroom. The fully finished basement has one bedroom, 3 piece bath, living room with gas fireplace and laundry/utility room. With a double attached garage and Central A/C this property has it all and is a must see! Many notable upgrades throughout include newer carpets, hot water tank and furnace. Located close to schools, transportation and shopping in a desirable neighbourhood. (id:51989)
Rimrock Real Estate
6118 11 Avenue
Edson, Alberta
Dreaming of owning a home in the Westgrove subdivision? Here’s your chance to build a custom home that suits your style. 7,567 sq. ft. partially fenced lot zoned R1 that back onto a greenspace. Wonderful, family friendly subdivision with great neighbours and it’s close to all amenities and the Town’s walking trails. Underground power, natural gas and town water and sewer service hookups at the property line. Town of Edson zoning allows for a duplex (subject to Town approval). A fantastic opportunity to create your ideal living space in this neighbourhood. (id:51989)
Royal LePage Edson Real Estate
21 Rayborn Crescent
St. Albert, Alberta
Auto body space for sale with all equipment and supplies included, offering a turnkey opportunity for an owner/operator. This fully equipped shop with makeup air unit comes with a frame auto body machine, paint booth, compressor, tools, and existing supplies, allowing for immediate operation. The business benefits from very low rent and an efficient work setup, making it an ideal investment for someone looking to establish or expand their presence in the industry. With everything in place, this is a rare chance to step into a fully functional shop without the hassle of starting from scratch. (id:51989)
RE/MAX River City
144 Greenwich Heath Nw
Calgary, Alberta
Welcome to The Albany! Where Luxury Meets Limitless Possibilities!Discover The Albany, a stunning, customizable New West Luxury home nestled in the heart of Upper Greenwich, where elegance and comfort seamlessly come together. Designed to offer the perfect balance of convenience and potential, this remarkable residence invites you to bring your vision to life with endless opportunities for personalization, ensuring every detail reflects your unique style and needs.The home boasts a FULLY DEVELOPED BASEMENT, providing versatile additional living space perfect for both relaxation and entertaining. The basement is equipped with a rough-in for a secondary living area, complete with plumbing and electrical, offering the flexibility to finish it according to your needs. A spacious TRIPLE CAR ATTACHED GARAGE ensures ample room to store your vehicles and toys securely throughout the year. With endless customization possibilities, every detail can be tailored to make this house a true reflection of your vision.Located in the highly sought-after NW Calgary, this prime location offers easy access to Stoney Trail, the Trans-Canada Highway, downtown Calgary, and stunning mountain views. The master-planned community features beautifully designed streetscapes, lush green spaces, and pedestrian-friendly pathways. Inspired by the charm of NYC’s Greenwich Village, the neighborhood combines modern urban architecture with a warm, welcoming atmosphere.You’ll be just moments away from the Calgary Farmers' Market West and close to Trinity Hills, WinSport, and a variety of top-tier shopping and dining options. Whether you’re a professional or a family, this location offers the ideal mix of vibrant city life and tranquil natural surroundings. Don't miss the chance to own this exceptional home in Upper Greenwich, a community full of charm and endless possibilities.Visit our showhome at 360 Greenwich Drive for more information.Reach out to explore the wide array of personalized op tions and specifications still available to make your dream home a reality! (id:51989)
Exp Realty
#7 420064 Range Road 262
Rural Ponoka County, Alberta
Escape to your own private paradise with this breathtaking acreage nestled in mature trees near the Wolf Creek Golf Course! This luxurious 4-bedroom, 3-bath Bungalow showcases sophistication with the beauty of nature, backing onto Wolf Creek. The landscaped yard is a haven of tranquility, complete with a thriving garden, raspberry and Saskatoon bushes, and winding trails leading to a charming gazebo with a screen kit and a creek side firepit perfect for starry nights. Embrace outdoor living on the rear covered deck, featuring waterproof decking and sleek topless glass railings, or relax on the expansive concrete patio that is perfect for your hot tub. A cedar greenhouse adds a touch of rustic charm for the green-thumbed enthusiast. The deck is fully skirted for dry storage.Step inside to a world of elegance, where a cozy wood-burning fireplace invites relaxation, and a gourmet kitchen steals the show with custom cabinetry, pull-out drawers, undermount custom granite sink, white oak towers with glass doors, a pantry, quartz countertops with a waterfall-edge island, and top-tier built-in appliances. There is luxury vinyl plank flooring, and custom paneled walls,Architectural excellence shines through with 9-ft ceilings (soaring to 10-ft-6 in the entry, kitchen, and dining areas), custom black powder-coated steel railings, and stylish paneled walls. The main floor features the primary suite with plush carpeting, an abundance of natural light and deluxe ensuite with dual vanities, The fully finished basement with 9’ ceilings offers 3 spacious bedrooms, a family room with a movie projector with a 120" screen for cinematic nights at home, a full spa like bathroom. The fourth bedroom is currently a dedicated gym space—perfect for unwinding or entertaining. Modern comforts abound with Lennox A/C, radiant basement heating, and triple-pane low-e windows, Car enthusiasts and practical minds alike will appreciate the attached heated triple garage, complete with under-slab heating, a sink, and a 240V EV charging outlet. and even a dog door leading to a fenced run for your pets.This rare gem delivers privacy, contemporary luxury, and outdoor serenity—all just minutes from Highway 2, 10 minutes to Lacombe, 10 minutes to Ponoka, 30 minutes to Red Deer, and 45 minutes to Edmonton International Airport. Your dream retreat awaits with balance of new home warranty included! (id:51989)
RE/MAX Real Estate Central Alberta
190 Baywater Way Sw
Airdrie, Alberta
*** O*P*E*N**H*O*U*S*E** SAT. MAY 3* 1PM-4PM....Nestled in the picturesque and convenient city of Airdrie, this luxury 2-storey home boasts 5 spacious bedrooms, 4 bathrooms, & stunning canal-front views with a private dock. Fully renovated & meticulously maintained, this home is perfect for those seeking modern elegance & superior craftsmanship. Key Features: Freshly painted, new granite countertops/appliances inc. dual fuel electric/gas stove, fridge w ice/water, plus new sink, faucet, & bar/wine fridge, floating shelves, & cabinet lighting in main kitchen. Hardwood flooring & LVP - no carpet for a modern/clean look. Central air conditioning/hot water tank are 1 year old, w furnace recently serviced/cleaned & washable filter, plus programmable thermostat to ensure lowest op costs. New light fixtures & remote control ceiling fans. Cozy natural gas fireplace w electric blower in main living room & three electric fireplaces w blowers in bedrooms & bonus room. Professionally finished garage w epoxy floor, insulation, drywall, paint, & mezzanine storage. The Home Theatre located in bonus room features a 75" LED TV & surround sound. House has 11 LED TVs. Modified garage landing w second fridge & freezer, TV, & under-stair storage on roller trays. The walk-out basement was professionally developed as a mother-in-law suite w granite surfaces, LVP, S/S induction stove, microwave/hood fan, fridge w water/ice, & washer/drier. All construction inspections were completed as an in-law suite, but is “technically” not “legal” to be publicly rented. The suite can also be easily modified to a bar/social area by removing the stove/hood-fan & inserting the pre-made “pantry. All new landscaping features irrigation, garden blocks, flagstones, private dock, & extra-large vinyl garden shed. Enjoy outdoor living w new oversized deck featuring entertainment/privacy wall, TV & fireplace, glass railings, & upgraded Tufdeck vinyl plank flooring. New exterior stairs are finished wi th PVC planking & main floor covered deck has custom roll-down outdoor patio/privacy screens, custom stainless-steel BBQ centre, & 2 privacy walls for year-round enjoyment. Relax by the outdoor firepit area by your own private dock or unwind on the expanded basement deck with covered roof, under-stair storage & privacy wall, combined w solar garden lights & programmable LED "Christmas" lights to add to the evening ambiance. There is an additional parking pad in the front yard & custom built side entrance with stairs/railing/lighting. New cabinetry was installed in the upper-level laundry & additional cabinet/sink on the main floor bath for improved functionality. This stunning home is truly a one-of-a-kind gem, with over $300,000 recently spent to make sure all is showroom quality. Whether you're relaxing on your private dock, hosting friends on the massive decks, or enjoying the comfort of your all new interior, you can live a lifestyle of luxury & convenience. (id:51989)
Cir Realty
38534 Range Road 25a
Benalto, Alberta
IT'S AVAILABLE!! THE RENOWNED CARVELLA CAFE BUILDING IN BENALTO! This amazing opportunity could be yours. The 2000 square foot main floor offers the restaurant, along with a full kitchen, 2 bathrooms, an office, and large storage room. Extensive upgrades, including lighting, water softener, high end Wolf ovens, custom doors, etc. If you have ever been to the famous Carvella Cafe you will appreciate the elegance and charm this location offers with a peaceful setting and mountain views. The potential for this location is endless with ample asphalt parking on the 1 acre parcel. Visitors have come from far and wide to experience the charm and atmosphere of the Carvella Cafe. Set up to move in and open up. Not interested in the business? The restaurant could be converted into a personal residence or for Airbnb rentals. Above the restaurant you will enjoy the added bonus of a fantastic high end living quarters. This 800 square foot 1 bedroom residence is fully renovated with new appliances (still with extended warranty) and all the extras. A perfect place to live while you run your business below, rent out as an Airbnb or run a Bed and Breakfast. Did I mention the endless potential? In addition there is a BRAND NEW 32x28 triple detached and heated garage with metal clad walls and a drain. Plenty of extra storage. The list is endless. Access off the new double lane divided highway (soon to reach Rocky Mountain House, and Mountain recreation access.) Walking distance to the Benalto pro rodeo and 10 minutes from Sylvan Lake. This opportunity is awaiting a new owner to take it to the next level! OPPORTUNITY KNOCKS!! (id:51989)
RE/MAX Real Estate Central Alberta
48466 Rge Rd 281
Rural Leduc County, Alberta
If you're looking for an acreage with a good large house and an excellent set of buildings, this is the one for you! Located 1.2 kms from pavement, this 1492 sq ft bungalow offers a convenient kitchen with an adjoining dining area with built in oak china cabinet. Appliances include a gas range, range hood, SS fridge and BI dishwasher. The large adjoining living room boasts a huge picture window. Two bedrooms, a 4 pce bath and laundry complete the main floor. The partially finished lower level boasts a huge family room with a gas fireplace and 2 pce bath. Out buildings include a 50' X 30 heated shop with 220 amp service, concrete floor and a new overheard door. Other outbuilding include a hip roof barn with attached hog barn, cattle shelter and 2 hay sheds. A fenced horse enclosure was recently added. Gorgeous shelter belt and small creek running through the property. Check out this great acreage close to pavement, schools and YEG. (id:51989)
Royal LePage Gateway Realty
241 Royer Way
Fort Mcmurray, Alberta
2.48 ACRES!!! 7776 Sq/FT 2023 BUILT SHOP! This prime commercial industrial property located in Rickards landing offers a well-maintained, versatile space perfect for a range of business operations. This fully fenced lot features a large gravel yard providing ample space for parking, storage, and easy access for large vehicles and equipment. The highlight of this property is the 2023 built, 7776 Sq/Ft heated shop, designed for efficiency and functionality. The shop includes four 16ft x 16ft exterior overhead doors, 22 ft ceilings, One 10-ton crane, a storage room on the second level, forced air heat, an air makeup unit, 400amp 120/208 vol, along with transformer upgrade to 150kVA when shop was constructed, floor drains, and a dedicated wash bay for maintaining your equipment in top condition. Need more room? The shop has room for expansion, allowing you to grow and customize the space to meet your business needs. Also located on the property is a trailer that acts as company offices which includes 3 bathrooms. This property is a rare find, combining modern facilities, ample yard space, and a location with great potential for growth. Seller is also open to lease property, inquire for details. (id:51989)
Royal LePage Benchmark
3273 139 Av Nw
Edmonton, Alberta
Location, Location, Location! In the heart of Hairsine, steps from Hairsine Park and John D. Bracco School, this end-unit townhouse is perfect for dog lovers, families, and active lifestyles. Within a 12-min walk: Clareview Town Centre, Walmart, and Clareview Rec Centre with library, ice rinks, gym, indoor playground, track, fitness centre, and pools. Clareview LRT is just a 4-min drive away. This affordable 3-bed,2-bath townhouse offers great value. Pull into your parking spot steps from the ground-level front door. The main floor features ceramic tile, carpet, spacious living with French doors, dining area, and kitchen with ample cupboard space and smart storage.Upstairs:3 generous bedrooms including a large primary with walk-in closet. The unfinished basement is ready for your dream rec room, office, or gym. Outside: fully fenced backyard—ideal for kids, pets and BBQs. Close to schools, shopping, trails, parks, LRT ,and more, this home blends suburban comfort with city-side convenience. (id:51989)
Exp Realty
10214 155 St Nw
Edmonton, Alberta
This property features a separate entrance to the basement, two kitchens, and a versatile layout with three bedrooms upstairs and one in the basement. The updated main floor boasts vinyl flooring, modern white shaker cabinets, and quartz countertops. The master suite includes a private 2-piece ensuite and a walk-through closet. The basement offers a spacious living area, a second kitchen, a bedroom, a laundry room, and a full bathroom. The property also includes a nicely sized yard with a shed and back-alley parking. Located in a great area near various amenities, the river valley, and with quick access to downtown, this property is ideal for investors! (id:51989)
Initia Real Estate
608, 1335 12 Avenue Sw
Calgary, Alberta
Welcome to your new home in the vibrant Beltline! This charming 1 bed/1 bath suite boasts an inviting atmosphere, offering a spacious living room that’s bathed in natural light, thanks to the large sliding patio doors. The bright, south-facing orientation ensures your home is filled with sunshine throughout the day. Step outside onto your expansive, covered balcony—perfect for enjoying a morning coffee or unwinding after a busy day. Inside, the kitchen features fresh white cabinetry, stainless steel appliances, and stone countertops that add a touch of luxury. A separate dining area provides ample space for entertaining or casual meals. A 4-pc bath provides a stone vanity, convenient tub/shower combo, and a low-flow toilet for eco-friendly living. For added convenience, you’ll love the in-suite laundry room with washing machine, and generous storage space to keep everything organized. The large bedroom offers mirrored closet doors, giving you ample storage for your wardrobe. This pet-friendly building offers an assigned covered parking spot and additional storage for a small fee. And with a prime location just steps away from shopping, transit, trendy cafes, and pubs, everything you need is within reach. Don’t miss out on this rare find—where comfort, community, and convenience meet! (id:51989)
RE/MAX First
23 Sereno Ln
Fort Saskatchewan, Alberta
This stunning 2-storey new build in Fort Saskatchewan offers modern comfort and style. The open-concept main level features vinyl plank flooring throughout, with a spacious living area including an electric fireplace. The chef’s kitchen boasts stainless steel appliances, quartz countertops, and ample storage, perfect for cooking and entertaining. The dining area is bright and inviting, while the mudroom at the back door offers a convenient bench and cubbies. A 2pc bath completes the main floor. Upstairs, the primary bedroom includes a walk-in closet and 4pc ensuite. Two additional bedrooms, a 4pc bath, and a convenient laundry area complete the upper level. Enjoy the added benefit of a double detached garage, perfect for extra storage or parking. The backyard features a pressure-treated deck. A beautiful home that combines functionality and elegance! *Photos are representative* (id:51989)
RE/MAX Excellence
3913 50 Avenue
Sylvan Lake, Alberta
Fantastic location within 1 block of the Boardwalk on Sylvan Lake , this 30 by 130 lot awaits your home building dreams in this highly desirable Cottage Area District. (id:51989)
RE/MAX Real Estate Central Alberta
776 Acadia Drive Se
Calgary, Alberta
Welcome home to this beautifully renovated property with high-end finishes. As you enter, you'll be greeted by a spacious living room with large windows that overlook a manicured front yard, providing plenty of natural light and a cozy marble-faced gas fireplace. The dining area offers ample space for a large table and flows into the kitchen, which features laminate countertops, stainless steel appliances, full-height shaker cabinetry, and an island/breakfast bar with additional storage. The main floor also includes a large master bedroom with bright windows and a 2-piece ensuite. Two additional good-sized bedrooms with large windows and deep closets, along with a 4-piece updated bathroom complete this level. The lower level boasts an expansive family room with oversized windows and a stone-faced gas fireplace. It also features a kitchenette, a large 4th bedroom, a renovated 4-piece bath, and a den/flex area that could serve as an additional bedroom. The laundry/utility room includes front-load washer and dryer, along with plenty of storage and a crawl space for even more. Outside, you'll find a massive double attached garage, plenty of street parking, and a private backyard patio with a fully fenced yard and storage shed. This home has been fully renovated with new paint, Eco Shield Plygem windows, updated kitchen and bathrooms, and more. Located within walking distance to schools, parks, and just minutes from Willow Park Golf and Country Club, Southcentre Mall, and easy access to major roads. Don’t miss out—book your showing today!**OPEN HOUSE SAT APRIL 19TH 10AM TO NOON, SUNDAY APR 20TH FROM NOON TO 2PM**** (id:51989)
RE/MAX House Of Real Estate
414, 4275 Norford Avenue Nw
Calgary, Alberta
Welcome to this beautifully designed TOP-FLOOR CORNER UNIT that perfectly combines style, space, and functionality. With 946 square feet of thoughtfully laid-out living space, this two-bedroom, two-bath condo is filled with natural light from expansive windows and features BRAND NEW BLINDS throughout. The open-concept kitchen, living, and dining areas are ideal for entertaining or everyday comfort, complete with sleek cabinetry, quartz countertops, and elegant pendant lighting over a large island.The spacious primary bedroom features a walk-through closet, a luxurious ensuite with a double vanity, and direct access to the balcony through sliding patio doors—perfect for enjoying your morning coffee. The second bedroom offers even more flexibility with its own walk-in closet and is perfect for guests, a home office, or both.With TWO TITLED PARKING STALLS and THREE PRIVATE STORAGE UNITS, you’ll have all the space you need. Located just minutes from Market Mall, the University of Calgary, and some of the city’s best restaurants and cafés, this top-floor unit also offers access to a small gated off-leash park nearby. This is a NON-SMOKING, PET-FREE unit that delivers unbeatable lifestyle and value in a prime location. (id:51989)
Exp Realty
13, 701413 Range Road 72
County Of, Alberta
Brand new development in Richmond Hill Estates! Minutes away from Grande Prairie. This community is a sought afterlocation where families have settled for years for the convenience of location as well as the stunning views both East and West. Buy a lot,Design your Plan, Connect with a Builder and make your dreams come true. Lots range of light tree cover and partially open, developingmade easy. Need help designing, drawing, or coordinating we can help connect you to the right people. Have your agent reach out to ustoday and book your showing to explore your future yard. (id:51989)
Kic Realty
36 Cranridge Crescent Se
Calgary, Alberta
Welcome to 36 Cranridge Crescent SE in the Prestigious Cranston Area!This stunning 3-bedroom, 2.5-bathroom home boasts an open-concept design with high-end finishes throughout. The home features new triple-pane windows for enhanced energy efficiency and comfort, as well as upgraded interior and exterior finishes. The exterior is complemented by durable Hardie board siding and a new roof with warranty, offering peace of mind against the elements.Enjoy year-round comfort with a newly installed A/C system, and take full advantage of the Large heated garage! ensuring a clean, organized space. This home has been meticulously maintained, with a functional layout ideal for both relaxation and entertaining. The spacious, bright rooms are filled with natural light, enhancing the home's inviting atmosphere. Enough space for the entire family!Step outside to the finished back yard with a composite deck and ready for a Hot tub!, Perfect for enjoying warm evenings or hosting guests. This home is ready for you to move in and make it your own!Located in the highly desirable Cranston area, this home is truly a must-see. Don’t miss out on this opportunity to own a beautifully upgraded property in one of Calgary’s most sought-after neighborhoods! Contact a REALTOR® to view! (id:51989)
RE/MAX Real Estate (Central)
49 Gladstone Bn
Spruce Grove, Alberta
Step into this stunning two-storey home in Greenbury, Spruce Grove. The main floor offers a welcoming living room, a dining room, a stylish kitchen, a mudroom, a den, a convenient 2-piece bathroom, and the option to add a deck for outdoor enjoyment. The upper floor boasts a spacious bonus room, a primary bedroom with a walk-in closet and a luxurious 5-piece ensuite, two additional bedrooms, a laundry room, and a 4-piece bathroom. This home also includes an attached double garage, offering ample parking and storage. This home combines style and practicality for your ideal lifestyle. (id:51989)
Sweetly
116 Heritage Boulevard
Cochrane, Alberta
***Open Houses on Sat 29th Mar and Sun 30th March from 12:00pm - 3:00pm***This Stunning home features over 3500 square feet of refined living space, where modern design seamlessly blends with functional elegance. This meticulously crafted residence boasts a plethora of features, including a LEGAL 2-BEDROOM BASEMENT SUITE, a double front attached garage, and a wealth of bedrooms and bathrooms to accommodate every need. Step through the entryway into a world of sophistication and style. The open-concept layout, seamlessly connects the living, dining, and kitchen areas. Oversized windows flood the interior with natural light, creating a warm and inviting ambiance. Whether hosting a formal dinner party or enjoying a cozy night in with family, the living spaces of this residence provide the perfect backdrop for any occasion. Spanning three levels, this residence offers a total of 6 bedrooms and 3.5 bathrooms, providing ample space for both relaxation and entertainment. The upper floor, a sanctuary of comfort, houses 4 bedrooms and 2 bathrooms. Additionally, a conveniently located laundry room and a versatile bonus room complete this level, catering to the needs of modern family living. The main floor of this residence is a testament to both style and functionality. The pièce de résistance of this residence is undoubtedly its legal 2-bedroom suite, located in the walk-out basement. With its own separate entrance, kitchen, and living space, this suite offers the potential for additional income or accommodations for extended family members. Whether used as a rental property or guest suite, this versatile space adds both value and convenience to the home. This home has it all from its elegant design and high-end finishes to its spacious layout and income-generating potential, every aspect of this home has been carefully considered to exceed the expectations of even the most discerning homeowner. Whether you're seeking a serene retreat or an entertainer's paradise, this home offers the perfect canvas for realizing your dreams. Welcome to a lifestyle of unparalleled elegance and convenience, where every day feels like a retreat. Welcome home. (id:51989)
Real Broker
108, 2231 Mahogany Boulevard Se
Calgary, Alberta
Welcome to resort-style living in the heart of Westman Village, located in the highly sought-after community of Mahogany. This beautifully designed main-floor condo offers 1 bedroom and 1 full bathroom. Step inside to an open-concept layout that maximizes space and natural light. The modern kitchen features sleek stainless steel appliances, ample cabinetry, and a functional design, making meal prep and entertaining a breeze. The bright and inviting living area flows seamlessly to your private ground-floor patio, offering direct access to the beautifully landscaped courtyard. Enjoy the view from your private balcony that faces the fountain, creating a serene and picturesque setting. The spacious bedroom is a tranquil retreat, while the contemporary bathroom provides a spa-like feel. Plus, enjoy year-round comfort with central air conditioning. As a resident of Westman Village, you’ll enjoy access to over 40,000 sq. ft. of exclusive amenities, including a fitness Centre & Indoor Pool with a waterslide, a Full-Sized Golf Simulator, a Woodworking Shop, an Art Room & Communal Kitchen with cooking classes, Billiard Room, Private Theatre, Wine Vault & Library, Party Room, Indoor Garden & Full Gymnasium. This property also includes a secure underground parkade with a car wash bay, concierge service, and stunning water features. Dining and entertainment are just steps away, with on-site options like Chairman’s Steakhouse, Analog Coffee, and Chopped Leaf. Situated just moments from Mahogany Lake’s sandy beach, scenic parks, and various local conveniences, including a liquor store, dental services, and more. Condo fees include heat and water, making for an affordable, low-maintenance lifestyle. Don’t miss this rare opportunity to own in Westman Village—a vibrant, amenity-rich community designed for luxury and convenience. Book your private showing today. (id:51989)
2% Realty
6409 91 Street
Grande Prairie, Alberta
$10,000 PRICE REDUCTION and NEW 42-YEAR MYSTIQUE SHINGLES & ROOF VENTS JUST DONE IN APRIL, 2025! Purchase a home with a LEGAL SUITE! This affordable Countryside South home comes with income attached to it. Imagine owning a property with rising value and increasing equity without the pinch of paying the full mortgage on your own. This home will attract an owner and tenants who want quiet living, plenty of walking trails, and all shades of summer greens – which are soon to emerge. The basement suite is cozy, with a bedroom, a full bathroom, a surprisingly spacious kitchen, and its own laundry room. Upstairs is also self-contained and has a great layout including three bedrooms. The legal suite makes the property perfect for investors or home buyers looking to offset their mortgage while avoiding the extra liability risks that can come with illegal suites. Having no neighbours across the road here will make you feel you live in the country – only with a park and playground conveniently located three doors down. In addition to quiet, no houses across the road also means extra parking… plus RV Parking. The yard is fully fenced and landscaped and has two sheds. * When the shingles were replaced the wood underneath was in excellent condition. Give your agent a minimum of 24-hours notice to view this property. (id:51989)
RE/MAX Grande Prairie
4 Mahogany Park Se
Calgary, Alberta
This is the one you have been waiting for! This stunning JaymanBuilt lake home features over 3200 sq ft of developed space and is loaded with every upgrade imaginable! Sitting on a corner lot on a quiet street, steps to the lake, schools, parks, and South Health Campus Hospital. As you enter the home you are greeted by the gleaming cascade maple hardwood flooring leading you into the open concept main floor with flooded with natural light from the abundance of large windows. Chefs Dream Kitchen with tons of crisp white full height maple cabinetry, double islands with crescent edge quartz counters, designer backsplash, upgraded stainless steel appliances with 5 burner gas cooktop, wall oven, and built in microwave, corner pantry, and additional built-in desk/coffee bar. Open to the large dining room with garden door to the deck in fully landscaped and fenced backyard. Spacious living room with picture window and cozy stone-faced fireplace with mantle. Head upstairs to the central bonus room, great kids play area or TV room! Large primary bedroom escape with gorgeous ensuite bathroom with "his and her" quartz vanities, separate walk-in closets, make up counter, floor to ceiling tile, 10mm glass shower, and deep soaker tub. Good sized second and third bedrooms and another 5-piece main bathroom with double sinks and separate doored bath/shower. Great layout for multiple kids to get ready in the morning! Convenient upper floor laundry room complete this family friendly upper floor. Fully finished basement by the builder with the same quality of finishings carried down as well. Starts with a recreation area with rough ins for bar, and full 4-piece bathroom with tile flooring and quartz counters. And leads into the family room with egress window and large 4th bedroom with massive walk-in closet! Upgraded mechanical room with tankless hot water system and central vacuum system and attachments. Oversized double attached garage that's fully insulated and drywalled and high ce ilings great for storage racks or a car lift! Enjoy exclusive access to Mahogany's clubhouse and pristine lake, perfect for swimming, paddling, and fishing in the summer, and ice skating in the winter. The community also offers tennis and pickleball courts, along with great walking paths boasting unbeatable views. The neighborhood is conveniently located near all essential amenities, including shopping, dining, schools, and recreational facilities. This home shows 10/10 and is a must see! (id:51989)
Real Broker

