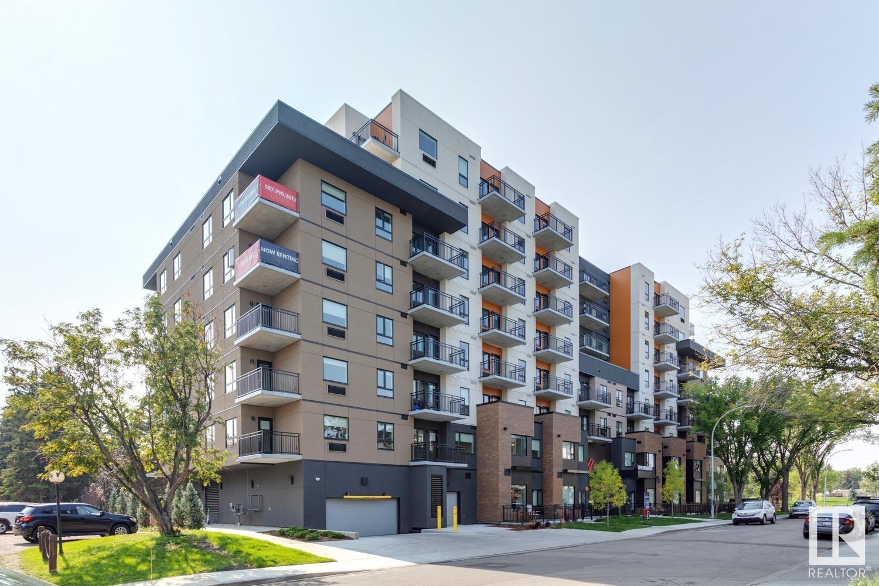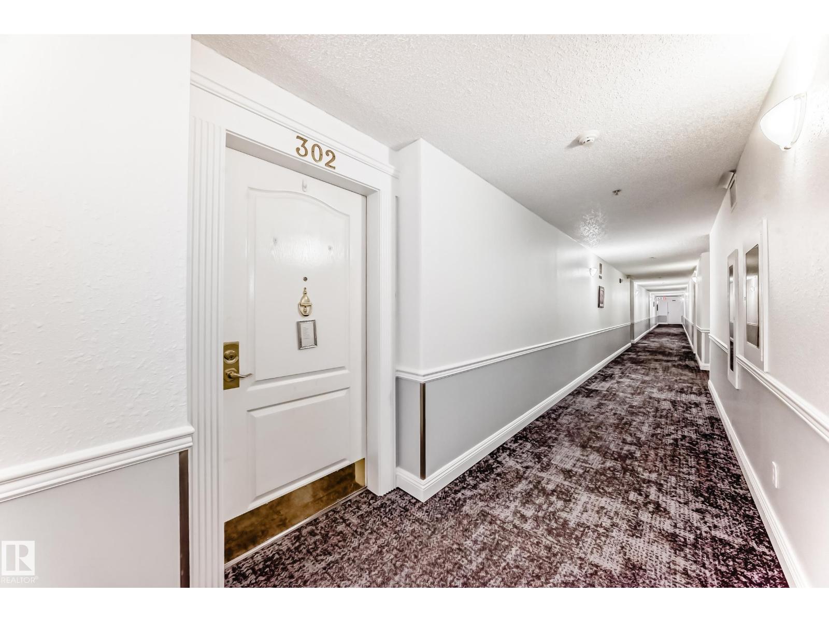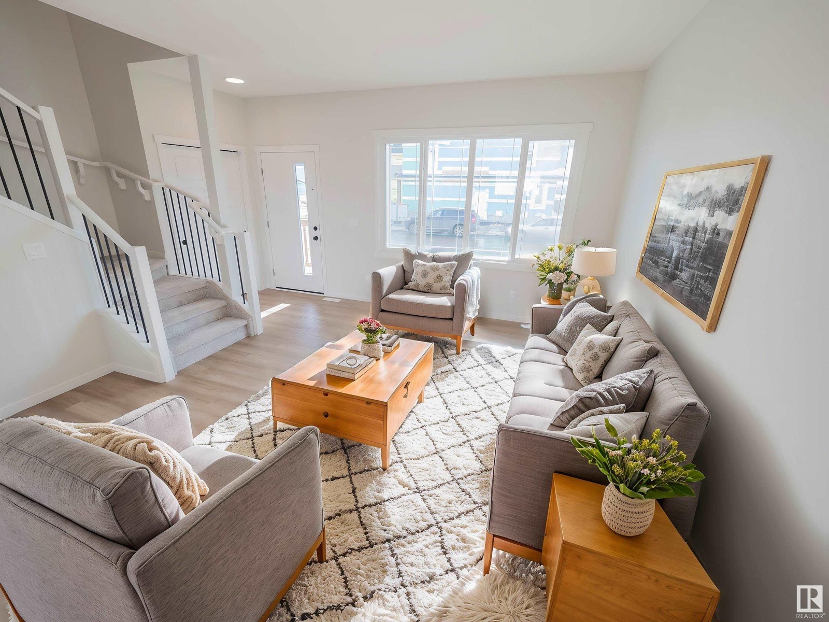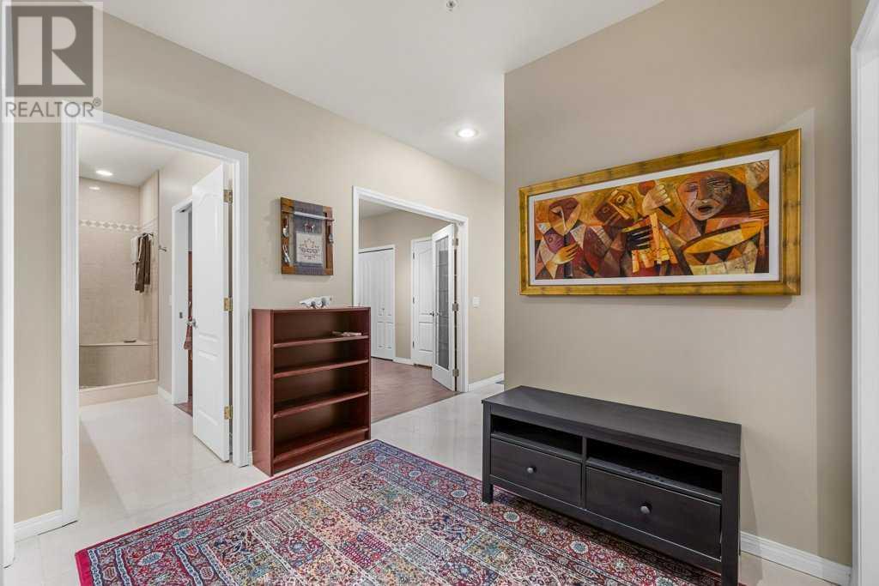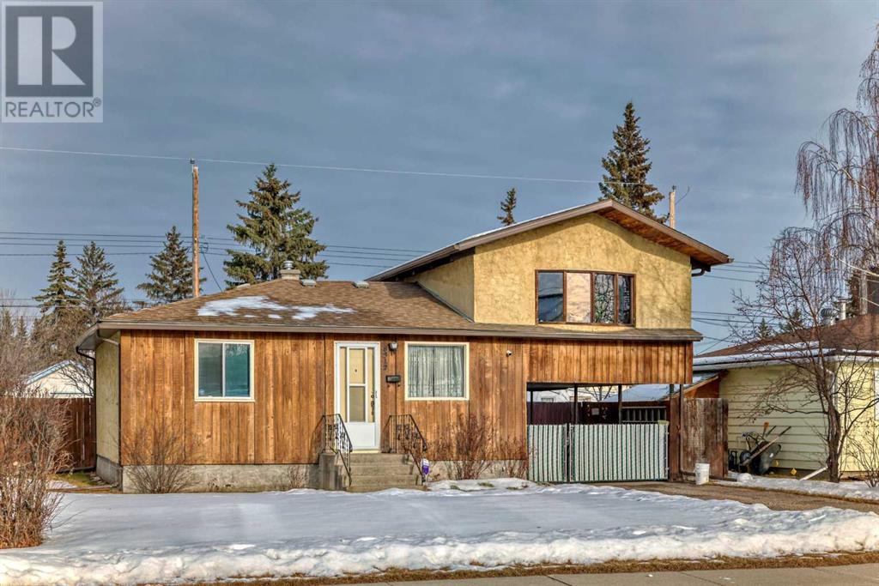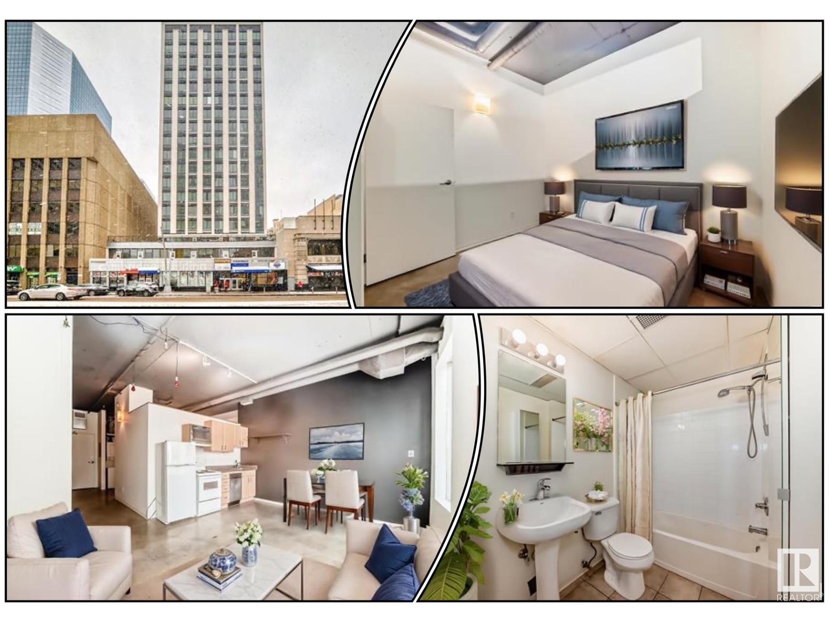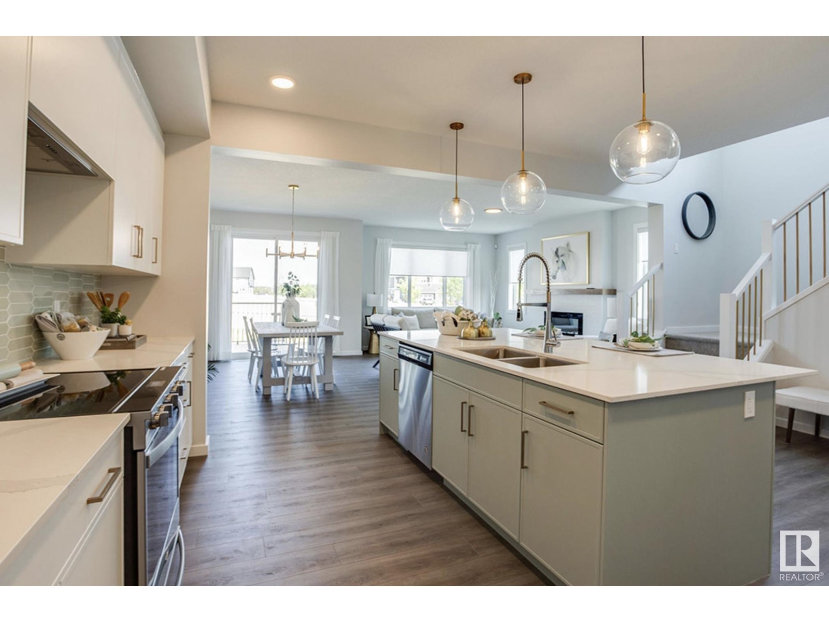looking for your dream home?
Below you will find most recently updated MLS® Listing of properties.
#412 11009 109a Av Nw
Edmonton, Alberta
Indulge in the pinnacle of comfort and contemporary living within this 1-bed, 1-bath apartment, covering 578 square feet. This chic residence offers a suite of amenities, featuring air conditioning, stainless steel appliances, in-suite washer and dryer, and 9' ceilings. Enjoy the convenience of radiant baseboard heat controlled by a digital thermostat, along with solid surface countertops in the kitchen and bathroom, adorned with a tile backsplash, and superior soundproofing for heightened tranquility. The unit showcases a modern touch with luxury vinyl plank flooring throughout, accompanied by top-tier kitchen and bathroom cabinets. This unit is fully equipped and prepared for fiber-optic internet. Discover the convenience and comfort of our pet-friendly building with secure online purchases through an electronic mailbox. Stay active in our fitness center, and feel secure with features like a video security system, Enterphone, and key-fob access. (id:51989)
Comfree
#302 13450 114 Av Nw
Edmonton, Alberta
Pride of ownership is clearly evident as you enter this freshly painted & upgraded one bedroom & den in the Californian Manor! The open concept layout is spacious with lots of room to enjoy & entertain! Upon entering the suite you have the laundry room to the left with newly installed interlock vinyl tiling, large oak kitchen to the right that looks out to the combined dining/living room area with ceiling fan & gas f/p with beautiful laminate floors! The patio doors lead out to a treelined view. From living room area you step into the open & airy den (or you could use as a formal dining or TV room). The master bedroom is spacious with ceiling fan & laminate floors & lovely walk in closet. The 4 piece bath is bright & spacious. This 50+ condo has a social room, craft room, exercise room, car wash bay in parkade & added bonus of a one bedroom guest suite that owners can rent out for their guests! The condo has a social committee which hosts a lot of events throughout the year for all the owners to enjoy! (id:51989)
Homes & Gardens Real Estate Limited
302, 110 Auburn Meadows View Se
Calgary, Alberta
Welcome to this fabulous two-bed 2-bath condo nestled in the highly desirable community of Auburn Bay. This air-conditioned corner unit features an inviting open-concept floor plan, with extra windows to give you both north and west exposure, and mountain views. The kitchen boasts ample cabinet space, stainless-steel appliances, granite countertops, and a large island with eating bar. The spacious living room provides the perfect setting for relaxation and entertainment, with windows on 2 sides, vinyl plank flooring, and it conveniently opens to a 21 foot long covered deck with BBQ gas line—an ideal spot to unwind and enjoy the outdoors. This home has two generous sized bedrooms, with the primary having a walk-in closet and 3-piece ensuite. The owner has also invested significantly to make the primary bedroom and ensuite accessible for individuals with disabilities or wheelchair needs, while maintaining full functionality for those without these requirements. Additionally, there's a 2nd 4-piece bath and in-suite laundry for your convenience. This home includes a titled underground parking stall with a storage locker directly in front and there is also plenty of visitor parking for guests. You'll appreciate the proximity to various amenities, including restaurants, grocery stores, pubs, shopping, parks, playgrounds, schools, transit all within a very short walk and just a few minutes to the lake. Whether you're a downsizer, first-time homebuyer or a savvy investor, this property offers great value. Call today to book your private viewing today! Builder size including the balcony-1078 sq ft (id:51989)
2% Realty
9328 229 St Nw
Edmonton, Alberta
Step into modern living w/ this stunning Impact Home w/ SEPARATE ENTRANCE, designed for both style & functionality. The main floor has 9-foot ceilings, enhancing the open & inviting atmosphere. The chef-inspired kitchen features quartz counters, gorgeous cabinetry, & tile backsplash, —perfect for everyday living & entertaining. The spacious living & dining areas, along with a convenient half bath, complete this thoughtfully designed level. Upstairs, the primary suite is a private retreat with a 4pc ensuite & a walk-in closet. Two additional bedrooms, a modern main bath & an upper-floor laundry room add both comfort & convenience. Built w/ exceptional craftsmanship & meticulous attention to detail, every Impact Home is backed by the Alberta New Home Warranty Program, ensuring peace of mind. *Home is under construction, photos are not of actual home, some finishings may vary, the home does not have a fireplace, some photos virtually staged, this home does NOT have a fireplace* (id:51989)
Maxwell Challenge Realty
302, 40 Sage Hill Walk Nw
Calgary, Alberta
| $12,000 PRICE DROPPED | Stylish 1-Bedroom Condo in Sage Hill – Move-In Ready!Discover this chic and well-maintained 1-bedroom condo, perfectly situated in a quiet, professionally managed complex in Sage Hill. Ideal for professionals, first-time buyers, investors, or those looking to downsize, this unit offers both comfort and modern style.Step inside to find luxury vinyl plank flooring throughout, complementing the warm tones and trendy decor. Near the entrance, you'll find a full bathroom, coat closet, and convenient in-suite laundry. The well-appointed bedroom features a spacious closet and an interior feature window, allowing natural light to flow from the main living area.The open-concept kitchen and living space is designed for both function and style, featuring Shaker-style cabinetry with a rich wood finish, quartz countertops, stainless steel appliances, and a subway tile backsplash. The kitchen seamlessly connects to the bright and airy living room, offering flexibility for various furniture layouts.Double sliding doors lead to a generous covered balcony, complete with aluminum railings, privacy glass, and a gas hookup for your BBQ—perfect for outdoor enjoyment year-round. Located close to shopping, dining, transit, parks, and walking paths, with easy access to Stoney Trail and Shaganappi Trail, this condo offers convenience and lifestyle in one package. Don’t miss this opportunity—schedule your viewing today! (id:51989)
Exp Realty
10232 92a Av
Morinville, Alberta
Custom built Alves Home located in new subdivision Westwinds in Morinville. 4 bedrooms 3.5 bathrooms to this home with walkout basement backing onto lake with walking trail . Nice open kitchen with white cabinets, island large walk thru pantry with coffee station and microwave leading to a large back entrance and a 24ft by 22 ft heated garage. 2 electric fireplaces one on main level living room and one in bonus room upstairs. Large master bedroom with double sinks ,tub and separate shower. Laundry on second floor with 2 good size junior bedrooms. Basement is fully finished with bathroom ,bedroom and family room with wet bar and bar fridge plus walking out to backyard and lake. This is a show home that has many more extras in house to mention. (id:51989)
RE/MAX Real Estate
3410, 755 Copperpond Boulevard Se
Calgary, Alberta
Stylish living meets modern convenience in this TOP FLOOR single level unit in the highly SOUGHT AFTER COPPERFIELD area! Find all the luxuries of a newer building such as CENTRAL AC, GRANITE countertops, vinyl flooring, lot of cabinet space and upgraded STAINLESS STEEL appliances with contemporary accent walls and 9 foot ceilings. This is a beautiful 2 bedrooms and 2 bathrooms unit, that is sure to be a great home for buyer. Also with TWO TITLED UNDERGROUND PARKING. The front facing, spacious top floor balcony looks over a gorgeous green belt and the rotary walkway which circles the entire city! close to the area's namesake copper pond, playgrounds, basketball courts, ice skating rink, tennis courts, community gardens, shopping and easy commuting to 130th shopping center , and 7 minutes from South Health Campus, and with easy access to Stoney Trail and Deerfoot. This unit has it all! (id:51989)
RE/MAX First
165 Kingsbury Close Se
Airdrie, Alberta
Welcome to 165 Kingsbury Close SE, a prestigious two-storey home with a walk-out basement, located on a quiet street in the heart of King's Heights. This bright and open home is designed with today's families in mind. The main floor features a stunning kitchen complete with an island, a spacious walk-through pantry that leads to a conveniently located mudroom, granite countertops, and stainless steel appliances. The inviting living room boasts a modern fireplace and large windows that flood the space with natural light. The generous dining room provides access to the upper deck, which includes a staircase leading down to the fenced backyard. The main level is completed with a two-piece bathroom, a welcoming foyer, and a mudroom. Upstairs, you'll find a bonus room, a laundry room, two large bedrooms, a four-piece bathroom, and a spacious master bedroom with an ensuite and walk-in closet. The walk-out basement is awaiting your personal touch and future plans. With an abundance of windows throughout, this home remains bright and airy. Enjoy easy access to landscaped ponds, scenic walking paths, and all the amenities you need, including Cross Iron Mills Mall, Costco, excellent schools, grocery stores, restaurants, and recreational facilities. Schedule your private viewing today! (id:51989)
Exp Realty
116 Drake Landing Gardens
Okotoks, Alberta
This exceptional family home features a heated, TRIPLE garage with epoxy floors, a true standout feature right from the start. Enjoy majestic sunrises to the east, offering breathtaking VIEWS each day. Built by industry leader Sterling Homes, this open concept design is perfect for modern family living. The kitchen features crisp white cabinetry, QUARTZ counters, a GAS STOVE with a feature hood and tile surround and corner pantry. A versatile TECH ROOM on the main floor offers the perfect space for an office or additional pantry. Off the triple garage, you'll find convenient lockers to help keep your home organized. Additionally, a powder room on the main floor adds extra convenience. The main floor is complete with vinyl plank flooring throughout and a stunning tiled GAS fireplace in the living room. The spacious dining area opens into the living room and seamlessly connects to the backyard, where oversized sliding doors bring in an abundance of natural light. The extra windows throughout this home truly make a difference, allowing sunshine to flood the interior. Step outside and experience the backyard oasis, fully landscaped with low maintenance features, including COMPOSITE decking, two lower PATIOS, garden boxes, a dog run off the man door from garage, pergola, and even a HOT TUB – the perfect space to enjoy the summer months with family and friends! Back inside and upstairs the upper BONUS ROOM with vaulted ceilings is a fantastic retreat. There is an upper laundry room with storage. The primary bedroom is your private sanctuary, offering beautiful east facing views and a luxurious ensuite with dual sinks with quartz counters, a soaker tub, a walk in TILED shower, water closet, and a spacious walk in closet. Two additional upper bedrooms and a full bathroom complete this level. The front bedroom offers spectacular MOUNTAIN VIEWS to the west. This home is packed with upgrades, including AC, low maintenance front and back landscaping, and sits on a friendly stre et with a strong sense of COMMUNITY. Conveniently located near schools, parks, and offering quick access to Calgary, this home is in immaculate condition and ready for its new owners to fall in love. Take a sneak peak with the VIRTUAL TOUR. (id:51989)
Cir Realty
153, 333 Riverfront Avenue Se
Calgary, Alberta
Discover the perfect blend of comfort and convenience in this spacious 1,006 sq. ft. condo. Ideally located in the heart of downtown, just across the Bow River. One of the largest units in the complex, this stunning 2-bedroom, 2-bathroom plus den offers an inviting atmosphere. The beautifully designed maple kitchen features nice countertops, ample cabinetry, and a functional layout that flows effortlessly into the open-concept living and dining areas—perfect for entertaining or relaxing. The large living room light, separate dining area, and a separate den provide space for meals and gatherings, and guests. Retreat to the generous master suite, complete with a 4-piece ensuite, offering a private oasis of comfort and style. The second bedroom is equally spacious, making it ideal for guests, and a home office. This apartment is in excellent condition and move-in ready, offering a rare combination of size, location, and modern features. With its prime downtown setting, you’ll enjoy easy access to shopping, dining, entertainment, and scenic riverfront walks. (id:51989)
Exp Realty
402, 103 10 Avenue Nw
Calgary, Alberta
WOW, Have a look at this condo- Fully Renovated, Penthouse level, over 1340 sq ft, 2 Bedroom, 2 Bathrooms, Double Ensuites, 9-foot ceilings, open concept, in-suite laundry, slightly used & upgraded stainless steel appliances, including induction stove top, wine fridge, granite counters + sit-up island. This is a great opportunity, located in Crescent Heights NW, just up Centre St. Bridge, and a quick walk to Downtown, Chinatown, Centre St. restaurants, pubs, schools, shops and seconds from Transit. This 4-storey concrete building has just completed a $2,900,000 exterior renovation, including all new windows, exterior acrylic stucco, commercial roof, building envelope and cosmetic changes. The previous $80,000 Re-Assessment fee has ALREADY BEEN PAID by the current owner, so you will essentially be moving into a newly constructed condo, without the cost to you. This unit has also endured a $78,000 renovation to the interior, making this the nicest & largest unit in the complex. Walk-to-work location, concrete building, elevator, top floor, renovated, underground parking, and newly constructed envelope/exterior, at an aggressive price, make this the ultimate condo in the inner city to own. Work from home? Not in town much? AirBnB? Rental? Investment? Office? Perfect.... this is it. (id:51989)
RE/MAX House Of Real Estate
#124 11115 9 Av Nw
Edmonton, Alberta
This exceptional 2-storey condo offers over 1400 square feet of living space in the community of Twin Brooks. It features gorgeous hardwood floorings, a large living room with bay window and gas fireplace. The formal dining room includes a view of the backyard and the kitchen opens to a dinette area with an exit to a large outdoor deck. Upstairs you find 3 bedrooms including the primary bedroom with walk-in closet and full bath en-suite. A laundry area and 4 piece bathroom complete the upper level. The unit also features a heated double attached garage on the lowest level as well as a small hall and utility room. Twin Brooks elementary school is located nearby and Twin Brooks lake, park and walking trials are just steps away. Excellent complex with maintenance free living and location with easy access to both highways. (id:51989)
Century 21 Masters
304, 923 15 Avenue Sw
Calgary, Alberta
**Open House Sunday May 4th 1:00-3:00 pm**Welcome to The Savoy, a boutique residence in the heart of Calgary’s vibrant Beltline. This expansive and versatile 1-bedroom, 2-bathroom condo offers over 1,030 square feet of thoughtfully designed living space. Originally a two-bedroom layout, it has been reimagined to create an ultra-generous and open living experience. Step outside and enjoy immediate access to Calgary’s top bakeries, breweries, parks, and galleries—then come home to tree-top views and soaring 9-foot ceilings. The smart, contemporary floor plan begins with a private foyer that flows into a spacious 18' x 13' living room, complete with a cozy gas fireplace and ample space for a home office, reading nook, or creative corner. The chef-inspired kitchen features ceiling-height cabinetry, granite countertops, stainless steel appliances, and a full pantry. Guests will appreciate the beautifully updated 4-piece bathroom, while the show-stopping primary suite spans 18' x 10.5' and boasts a walk-through closet + spa-worthy 5-piece ensuite with double vanities, a deep soaker tub, a stand-alone shower, and linen storage. Additional highlights include a full-sized laundry room with extra in-unit storage, a street-facing balcony, and a titled heated underground parking stall. MORE TO LOVE: Pet-friendly building (with board approval) + Well-managed, proactive condo board with numerous recent building upgrades + All-new windows scheduled for installation in April 2025. BONUS: The original 2-bedroom layout offers future flexibility—easily re-convert to a second bedroom if your needs change. Stylish, spacious, and steps from everything—this is the Beltline condo you’ve been waiting for. (id:51989)
RE/MAX Realty Professionals
73 Wolf Hollow Manor Se
Calgary, Alberta
***WELCOME HOME!*** This Elegant Family Home is all about LOCATION, LOCATION, LOCATION! Quietly nestled on a Large PIE LOT in the Highly Coveted & Scenic Community of Wolf Willow & JUST STEPS TO FISH CREEK PARK & THE BOW RIVER! Boasting more than 2600ft over 3 levels, the main floor showcases a Contemporary Design with Rich Luxury Vinyl Plank, 9’ Ceilings & a Beautifully designed OPEN CONCEPT layout with an abundance of NATURAL Light streaming throughout. This Exquisite HOME is truly made for ENTERTAINING & Everyday Living, from the GOURMET CHEF'S KITCHEN featuring STONE Counters, Extended Height Cabinetry, UPGRADED Finishings, Walk-In PANTRY & Oversized CENTRAL ISLAND with Eat-Up Bar to the adjoining Dining Room & SPACIOUS Living Room with TV Feature Wall. Completing this level is a Powder Room & Large Mudroom with built-in features. Heading upstairs, your Private Expansive Master Retreat features a Large WALK-IN Closet & Full ENSUITE with Custom WALK-IN Shower & Bench. Rounding off this level are 3 MORE generously sized BEDROOMS (4 Total + DEN/OFFICE), another FULL Bath & BONUS Area! Step outside into your EXPANSIVE Sun Drenched South West Facing Backyard where you can sit back, relax & catch some sunshine in your lounge chair on the Large Deck, BBQ & entertain or create the garden of your dreams! Your Nicely Landscaped & Fully FENCED Private Backyard offers the kiddos plenty of space to play all day & also includes a Shed & direct alley access. Nestled along the banks of the Bow River Pathway System & Surrounded by Tranquil Outdoor Spaces, Fish Creek Park, Blue Devil Golf Club, Dog Park, Sport Courts, endless Recreational Opportunities & MORE! Wolf Willow is loved for its Strong sense of Community, natural BEAUTY & Urban Amenities! Simply MOVE IN & start making new memories with your Family in this wonderful TURN-KEY Home! (id:51989)
Cir Realty
187 Sturtz Bn
Leduc, Alberta
Welcome to SouthFork! This gorgeous 1,890 SqFt 2-Storey is situated on a massive, south-facing Pie Lot - the perfect family home. Backs onto an alley - giving you the potential for RV parking and/or a 2nd garage! The 9' Main floor has laminate flooring & boasts a beautiful Kitchen having plenty of Quartz Countertops & White Cabinets; gigantic Island; S/S Appliances & a Walk-In Pantry. The large windows in the spacious Living Rm & Dining Area allow for an abundance of natural light. The Upper floor greets you with a Bonus Room ideal for family movies. The 3 Bedrooms include a large Primary Bedroom that has a W/I Closet & Full Ensuite (2 Sinks; Shower; large Soaker Tub). The Main Bathroom & a convenient Laundry Room c/w Upper/Lower Cabinets complete this level. The backyard has a great 2-tiered deck; garden planters & so much space for the children to run around! Upgrades include: A/C; Hot/Cold Taps outside; Hunter Douglas power shades. Don't let this opportunity pass you by! (id:51989)
The Agency North Central Alberta
8312 46 Avenue Nw
Calgary, Alberta
Beautifully maintained home in the heart of Bowness! Calling All Builders and Visionaries! Here’s your chance to own an exceptional inner-city property on a sprawling R-CG lot. Perfectly positioned just steps from the Bow River, Bowmont Park, and endless scenic biking & walking paths. Whether you’re dreaming of redevelopment or seeking a starter home with character, this 3 bedroom home delivers. Sitting on a generous lot, this home boasts an oversized detached garage, beamed ceilings, original wood accents, updated flooring, and a neutral color scheme that invites your personal touch. The location is unmatched—nestled near the lively shops of Bowness, the University of Calgary, and key amenities like the Foothills and Children’s Hospitals, and all grocery stores and shops, both big and small. With easy access to downtown and the mountains, it offers the best of both worlds. This property is brimming with potential—live in it as is, renovate, or develop your dream project. Don’t let this rare opportunity pass you by! (id:51989)
Exp Realty
707, 881 Sage Valley Boulevard Nw
Calgary, Alberta
| Sonoma at Sage Hill | 1236 Square Foot, 3 Storey CORNER Unit in a QUIET inner location | 2 Bedroom, 1.5 Bathroom | Single ATTACHED Garage with STORAGE and a Parking Pad in front | Up the stairs brings you into a bright OPEN CONCEPT Kitchen, Dining and Living Room with low maintenance VINYL plank floors. The Kitchen includes a CORNER pantry for lots of storage, under cabinet LIGHTING, FULL HEIGHT upper cabinets with TILED backsplash and QUARTZ countertops. A 2-piece Bathroom and Stacked Washer/ Dryer are conveniently located on this level. SUNNY, large, WEST facing balcony provides a place to relax and unwind at the end of the day. Up the stairs to the upper level reveals the privacy of two LARGE bedrooms and 4-piece Main Bathroom with QUARTZ countertops and a 6" DRAWER underneath the doors. The Primary Bedroom has DIRECT access to the bathroom through a walk-thru closet. Convenient access to Walmart, T&T Supermarket, Sobeys, Costco, Canadian Tire and Stoney Trail. (id:51989)
RE/MAX Real Estate (Mountain View)
1746 35 Avenue Sw
Calgary, Alberta
2 BEDROOMS | 2 BATHROOMS | OPEN-CONCEPT LIVING | QUARTZ COUNTERTOPS | PREMIUM APPLIANCE PACKAGE | INVITING AMBIANCEThis beautifully designed home blends modern elegance with everyday functionality, featuring two spacious bedrooms, two full bathrooms, and a bright, open-concept main living area. Thoughtfully crafted with comfort and style in mind, it’s perfect for both entertaining and relaxed daily living.The kitchen showcases sleek quartz countertops, a premium appliance package—including a wine fridge—and a seamless layout that flows naturally into the living and dining areas. Whether you’re hosting friends or enjoying a quiet night in, this space makes it effortless.The primary bedroom serves as a private retreat with a spa-inspired ensuite bathroom, offering a peaceful space to unwind. Downstairs, the fully developed basement adds versatile square footage—ideal for a home office, media room, or guest suite.Outside, enjoy a professionally landscaped, low-maintenance yard and a large private rear deck—perfect for morning coffee, summer BBQs, or evening relaxation under the stars.Located in the heart of Marda Loop, this home puts you just steps away from vibrant local shops, cafés, and restaurants. Experience the best of inner-city living in one of Calgary’s most sought-after communities.Don’t miss this rare opportunity to own a stunning, move-in-ready home in a neighborhood that truly has it all. (id:51989)
Real Broker
175 Hillcrest Heights Sw
Airdrie, Alberta
Stunning Hillcrest Home Backing onto Green Space. This beautiful 4-bedroom, 3.5-bathroom walk-out home in the desirable Hillcrest community offers the perfect combination of comfort, style, and natural surroundings. Nestled on a premium lot backing onto lush green space, this home provides direct access to a scenic walking path, offering a serene retreat right outside your door.Inside, the spacious open-concept main floor is designed for both everyday living and entertaining. The inviting foyer leads to a bright and airy living area, seamlessly connected to a well-appointed kitchen with a large island, ample cupboard storage, and an adjacent dining space. Step outside onto the balcony to enjoy stunning mountain views while sipping your morning coffee.Upstairs, you’ll find three well-sized bedrooms, massive bonus room and upstairs laundry. The primary suite features a private ensuite, creating a peaceful escape at the end of the day. The fully finished walk-out basement adds even more living space with a large family room, an additional bedroom, and a spacious recreational area.The backyard is a standout feature, offering a spacious outdoor oasis with a designated hot tub area, a poured concrete patio, and a gas hookup on the deck for easy outdoor cooking and entertaining. A double attached garage provides secure parking and extra storage for your convenience.This exceptional home is perfect for those who appreciate modern living with the tranquility of nature. Don’t miss your chance to call it yours! (id:51989)
Cir Realty
72 Heartwood Lane Se
Calgary, Alberta
Welcome to Heartwood, one of the most sought-after communities in SE Calgary, offering easy access to parks, schools, shopping, and transit. Enjoy the convenience of nearby Southcentre Mall, Deerfoot Trail, and Macleod Trail. This beautiful home features a separate basement entrance, a main floor bedroom, and a full bathroom with a tiled shower. The 9' basement foundation adds extra ceiling height, and metal spindles throughout provide a modern touch. The kitchen boasts a chimney hood fan, stainless steel appliances, cabinetry to the ceiling, and soft-close drawers. Extra windows flood the home with natural light, and the rear veranda with stairs leads to the yard. The ensuite and upper main floor bathrooms feature dual undermount sinks. A concrete garage pad with curb walls is in place for a future garage. High-end finishes include a fireplace, knockdown ceilings, and more. Plus, enjoy the included Smart Home System, giving you control of your thermostat, video doorbell, and locks. Photos are representative. (id:51989)
Bode Platform Inc.
228 Cokerill Crescent
Fort Mcmurray, Alberta
Introducing 228 Cokerill Crescent, a fully renovated treasure in the heart of Timberlea, that has a NEW economic life of 40 YEARS and is perfect for first-time buyers seeking unbeatable value and affordability! This move-in-ready detached home has been transformed inside and out, with a laundry list of updates. Every detail has been meticulously updated: fresh siding, new doors, new shingles, new windows, fully drywalled interiors with new insulation, and pristine new ceilings throughout. The cohesive luxury vinyl plank flooring ties it all together, creating a light, airy vibe that feels both modern and welcoming!The heart of this home is its stunning new kitchen, featuring crisp white cabinetry, a sleek new island, a stylish backsplash, and gleaming stainless steel appliances—a dream setup for cooking and entertaining. The spacious front living room bathes in natural light thanks to large, bright windows. Down the hall offers three cozy bedrooms and a beautifully updated four-piece bathroom with a floating vanity and full tub. Step outside to a generous, partially fenced yard complete with a oversized deck for summer relaxation, plus a handy storage shed and ample parking for your vehicles/motorized toys.Affordability shines through with condo fees of just $330/month, covering water, sewer, garbage pickup, and street/common area maintenance—leaving you more in your pocket. Nestled next to Syncrude Athletic Park and surrounded by scenic trails, this Timberlea gem delivers the perfect blend of convenience and outdoor appeal. Don’t let this incredible value slip away—call today for your personal tour and see why this turn-key home is the ideal start to your homeownership journey! (id:51989)
Coldwell Banker United
326 South Point Square Sw
Airdrie, Alberta
$10,000 PRICE REDUCED FOR QUICK SALE . Welcome to this stunning three-storey townhouse in the highly sought-after community of South Point in Airdrie! This townhouse is The Elda model by Vesta properties (1306 SQ FT - builder measurement) featuring three bedrooms and 2.5 washrooms.As you step into the lower level, you'll find a convenient entrance and a spacious tandem double attached garage, perfect for parking your vehicles and storing your gear. Originally the garage was tandem two car garage but the seller has made a play room for his kids in the half of the garage. It can be reversed to original if the buyer wants. On the main floor, you'll find a beautiful kitchen equipped with stainless steel appliances, quarts countertops and an island with decent pantry and a convenient eating area. The seller bought the brand new induction stove present in the kitchen just one month before. The adjacent dining area flows nicely into a spacious living room, a cozy balcony where you can enjoy your morning coffee or evening relaxation. A half washroom completes this floor. The upper level features three comfortable bedrooms, including master bedroom with a 4-piece ensuite and a spacious walk-in closet. Two additional bedrooms with their own spacious closets share a convenient 4-piece washroom and there's also a laundry on this level.This fantastic townhouse is located in a prime spot, just a 2-minute walk to the public school K-9 . South Point is a fantastic community, offering easy access to shopping, restaurants, and entertainment options. You'll also enjoy the beautiful parks, playgrounds, and walking trails, making it perfect for families and outdoor enthusiasts. Plus, with its proximity to the highway, you're just a 15-minute drive from Calgary. (id:51989)
RE/MAX House Of Real Estate
#1011 10024 Jasper Av Nw
Edmonton, Alberta
Exceptional location! Embrace a lifestyle of ultimate urban convenience! Enjoy a beautiful south facing view of down town Edmonton from the 10th floor or take a leisurely walk along trendy Jasper Ave, where you'll find dining, coffee shops, pubs, and great shopping. This modern one-bedroom unit boasts an open floor plan with bright south-facing windows, flooding the space with natural light. It also includes the added convenience of in-suite laundry. With an LRT station right below, you have easy access to the University of Alberta and are within walking distance of Grant MacEwan University. (id:51989)
RE/MAX River City
20711 24 Av Nw
Edmonton, Alberta
Searching for your new DREAM HOME? LOOK NO FURTHER…HOMES BY AVI is constructing this STUNNING “PHILLIP” model. Welcome to The Uplands @ Riverview & explore your new surroundings filled with serene tree-lined ravines, walking trails & lush green space. Amazing floor plan featuring 3 bedrooms (each w/WIC), 2.5 bath, upper-level loft style family room & full laundry room PLUS main level flex space, perfect for home office! SEPARATE SIDE ENTRANCE for future basement development (single bdrm legal basement suite possible). Home showcases iron spindle railing & upgraded lighting w/LED slim discs & pendants. Chef’s kitchen boasts pot & pan drawers, matte black hardware package, centre island w/siligranite sink, chimney hood fan, built-in microwave & pantry. Great room features electric fireplace w/mantle, shiplap detail & luxury vinyl plank flooring. Walk-thru mudroom via dble attached garage. Private ensuite is complimented by dual sinks, soaker tub & tiled shower. EXCEPTIONAL HOME built by EXCEPTIONAL BUILDER! (id:51989)
Real Broker
