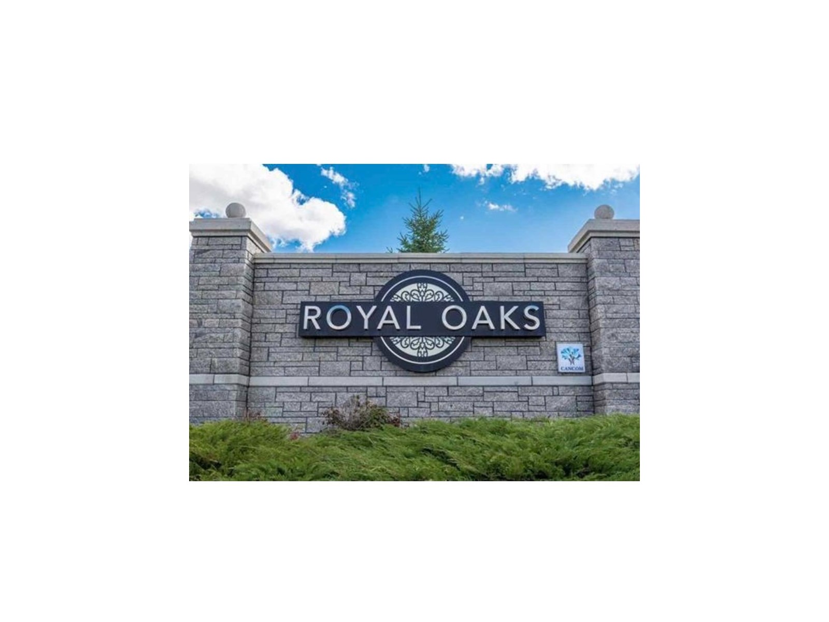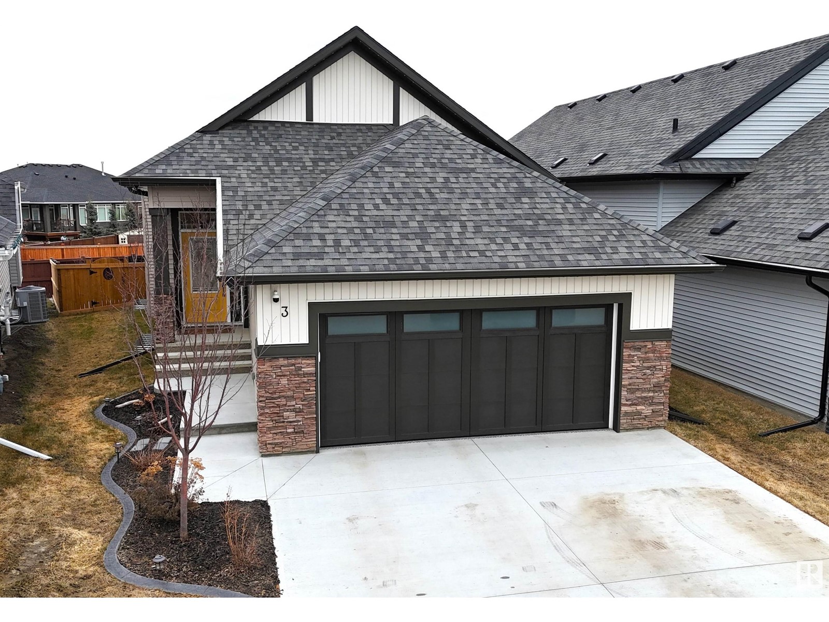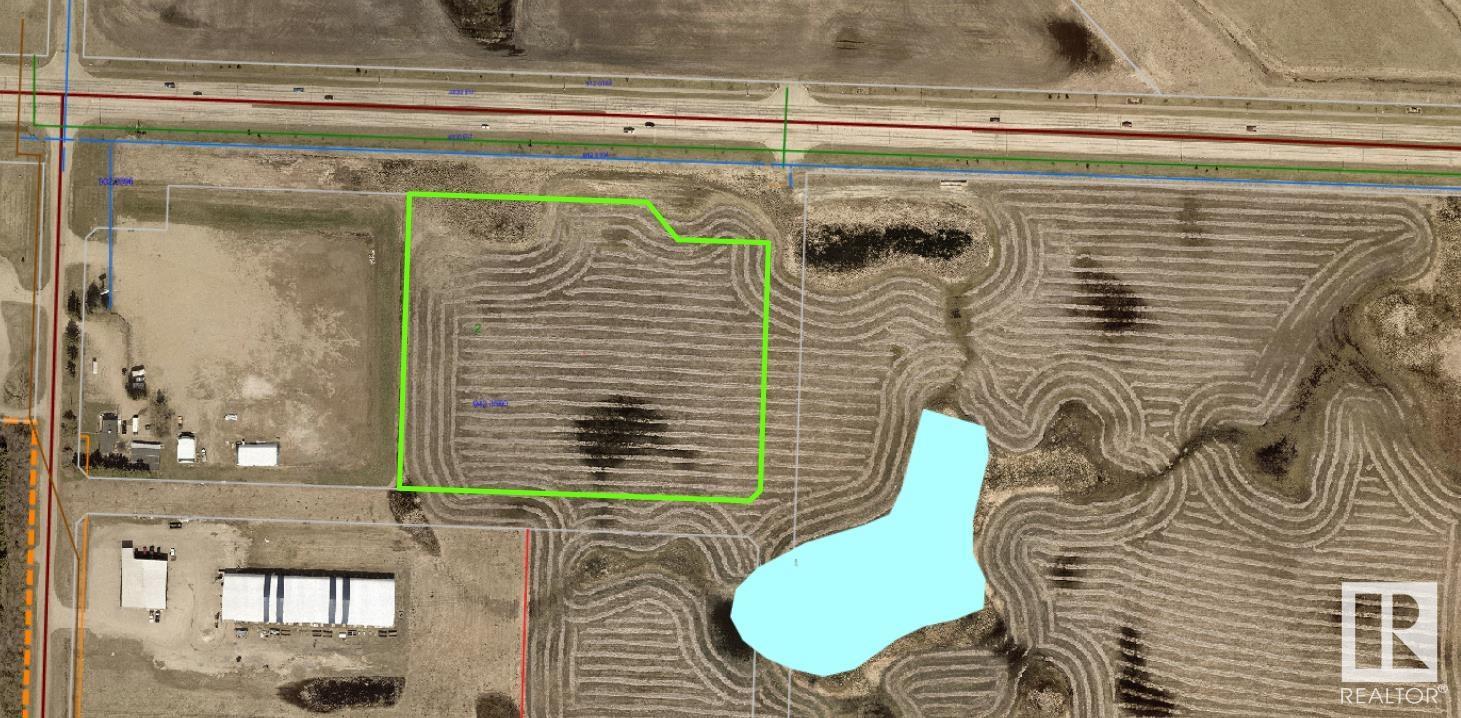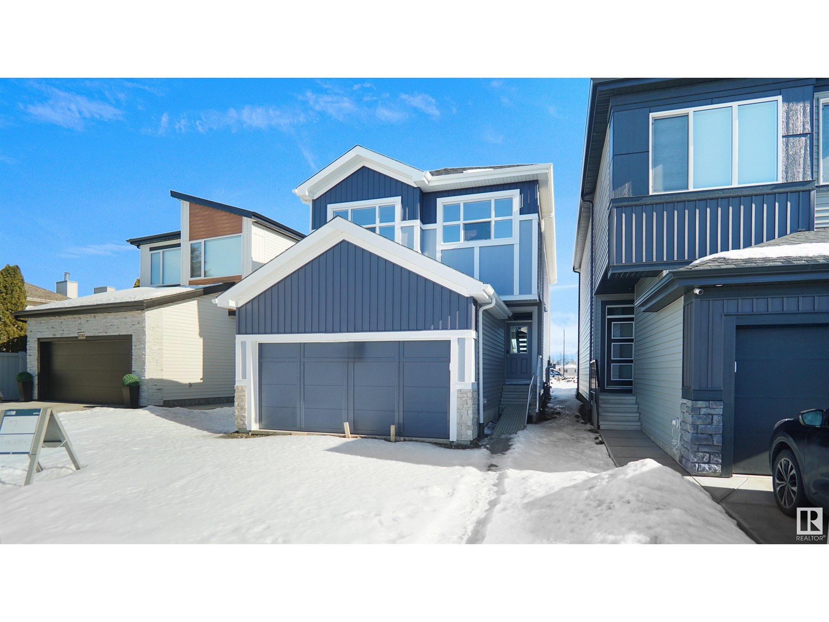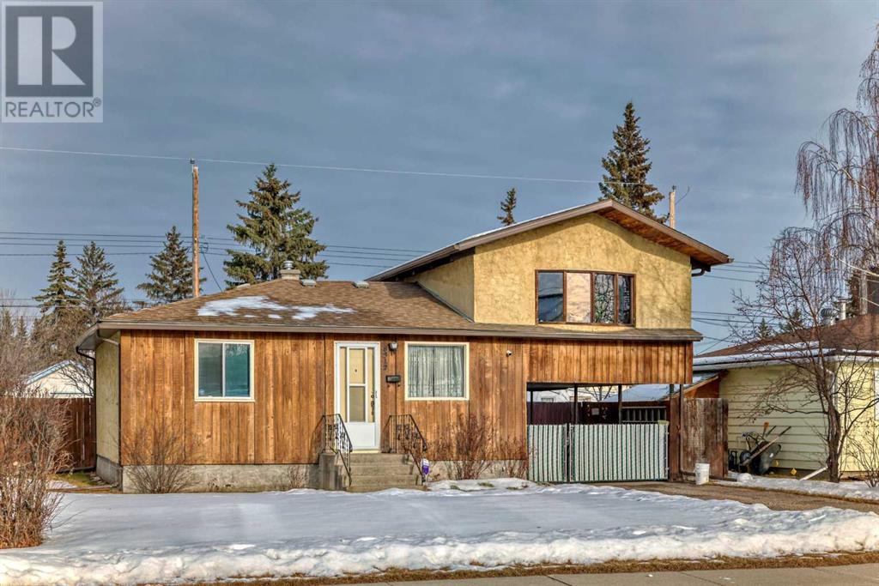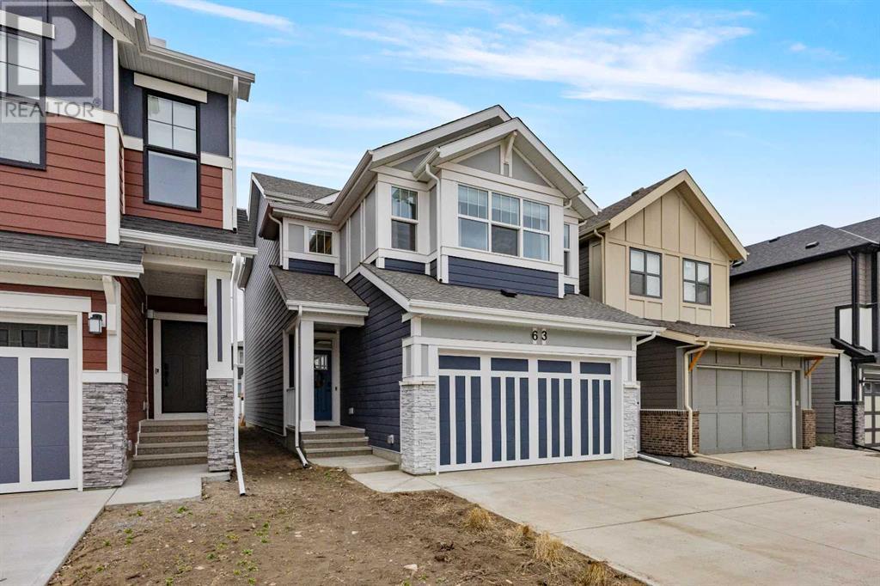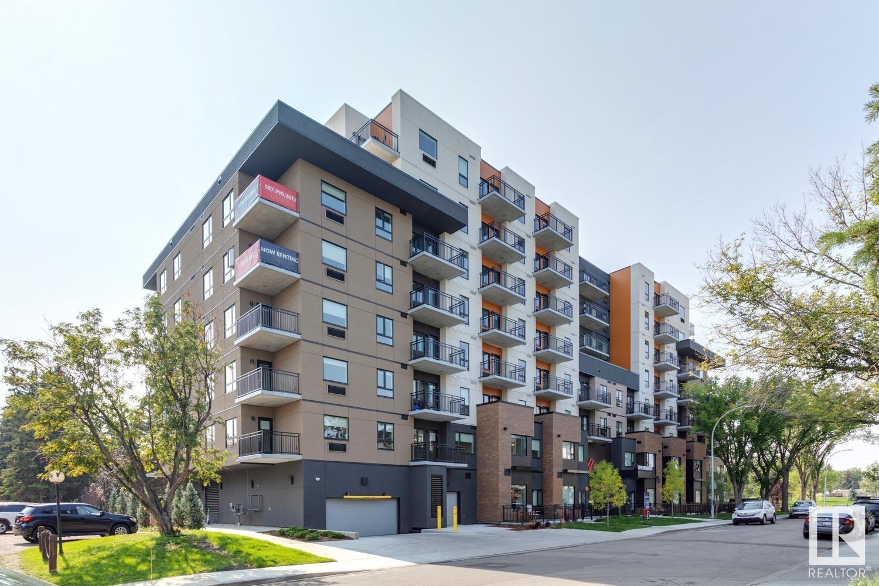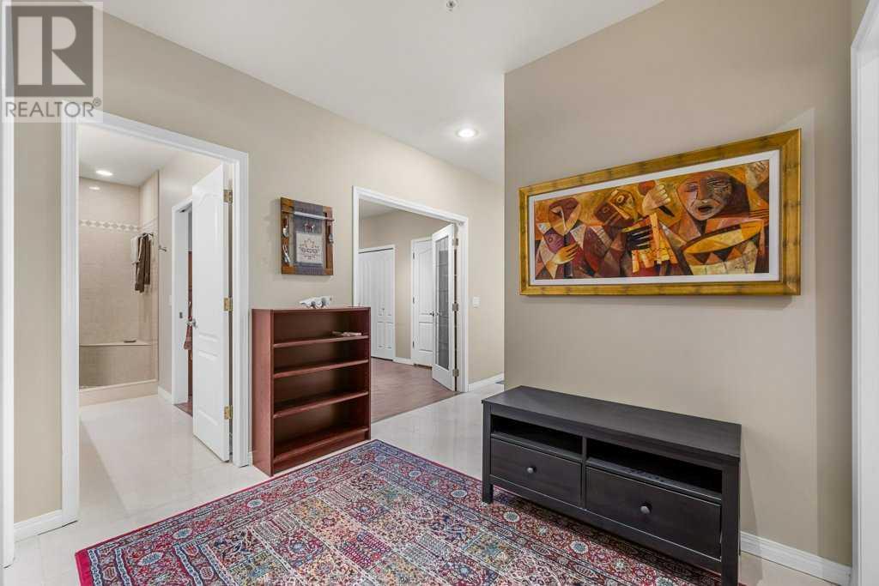looking for your dream home?
Below you will find most recently updated MLS® Listing of properties.
#3004 59 Ave
Rural Leduc County, Alberta
Welcome to Royal Oaks Corner Lot – an exceptional opportunity to build your Custom-built dream Home. Enjoy the added benefits of green space and walking trails at the rear of the property. The lot is serviced with municipal water and sewer, ensuring convenience and reliability. With its prime location, you're only approximately 10 minutes from Edmonton International Airport, Costco, and other major amenities. Public transportation options are close by, and you'll be just 5-6 minutes from Edmonton South Common, which offers free Wi-Fi parks, a 2.5-acre playground, restaurants, and more. Royal Oaks is a prestigious neighborhood with multimillion-dollar homes, making it the perfect place to build the home you've always dreamed of. Don't miss out on this incredible opportunity!. (id:51989)
Maxwell Polaris
3 Holt Cv
Spruce Grove, Alberta
Beautiful 2022-built bungalow (Homexx Built) with attached double garage (heated, insulated, EV charger, epoxy flooring) in a quiet cul-de-sac near nature trails in Harvest Ridge. Spacious 1,341 sqft (plus full basement) home featuring central ac, high vaulted ceiling, 8 foot interior doors and a fantastic modern open floor plan. Gourmet kitchen with eat-up island, corner pantry and a bright dining area with deck access. Living room with gas fireplace, built-in shelving and large northeast facing window. Finishing off the main level is a 2-pc powder room, laundry room and owner’s suite with luxurious 5-pc ensuite (soaker tub, rainfall shower, double sinks) and walk-through closet. In the basement: 2 additional bedrooms, 4-pc bathroom, storage room and a huge family room with plenty of natural light. Outside: professionally landscaped & fenced yard, 10x18 deck with storage underneath and exterior gemstone lighting. Located near schools, nature areas and all of the amenities of Spruce Grove. Must see! (id:51989)
Royal LePage Noralta Real Estate
650, 222 Riverfront Avenue Sw
Calgary, Alberta
This sleek 1-bedroom unit in the prestigious Waterfront building offers prime urban living with easy access to restaurants, cafes, fitness centers, and Prince’s Island Park. Enjoy top amenities, including 24-hour security, concierge, fitness center, rooftop patio, and movie theater.The open-concept unit features a gourmet kitchen, quartz countertops, hardwood floors, and a private balcony. Additional perks include 9-ft ceilings, an underground parking stall, and a storage locker.Live in the heart of Eau Claire—perfect for modern, convenient city living! (id:51989)
Unison Realty Group Ltd.
37 Meadowgrove Lane
Spruce Grove, Alberta
This beautiful open to above, upgraded home features 4 bedrooms, 3 baths , a bonus room and a Study table. The main floor boasts luxury vinyl plank flooring, a versatile bedroom/den,a Full Washroom, a spacious family room and cozy fireplace. The modern kitchen is designed for both cooking and entertaining, complete with high-end cabinetry, quartz countertops, a large island, stainless steel appliances, and a pantry. A bright dining area with ample natural light is perfect for gatherings, while a convenient full bath completes this level. PROPERTY IS UNDER CONSTRUCTION AND PHOTOS ARE FROM SIMILAR HOME.COLOURS MAY VARY. Upstairs, the primary suite offers a 5-piece ensuite and a spacious walk-in closet. Two additional bedrooms,a full bath,study table, a bonus room, and a laundry room provide plenty of space for the whole family. The unfinished basement comes with a separate entrance, offering endless possibilities for customization. Additional Features:Deck,Wireless Bluetooth Speakers,Gas Hookup for BBQ. (id:51989)
Century 21 Smart Realty
6201 40 Av
Wetaskiwin, Alberta
Prime 7.93 Acres of Commercial Development Land – Hwy #13, Wetaskiwin Opportunity awaits on this expansive 7.93-acre commercial property, ideally located just west of Wetaskiwin along the highly trafficked Hwy #13. Zoned C3 for commercial use, this prime location offers excellent visibility and direct access to major highways, making it perfect for a variety of businesses. Situated across from the renowned Reynolds Alberta Museum and the Wetaskiwin Municipal Airport, the property boasts incredible potential for high-traffic development. With convenient truck route access, this is an ideal spot for your next venture. The services are at the property line, municipal Sewer, Water, Power and Gas. Turning lane off Hwy #13 too. (id:51989)
RE/MAX Real Estate
6419, 151 Legacy Main Street Se
Calgary, Alberta
Welcome to 6419, 151 Legacy Main Street SE. A stunning top-floor unit in Legacy Park II, featuring TWO underground parking stall, soaring 9-foot ceilings and an incredibly spacious, functional floor plan. This beautifully maintained 2-bedroom, 2-bathroom home boasts 845 square feet of living space with Hydrocork flooring underneath luxurious vinyl plank, providing enhanced soundproofing from the entrance through to the dining area, kitchen, and hallways. The kitchen is thoughtfully designed with a stainless steel appliance package, upgraded dishwasher, upgraded fridge (with water and ice), quartz countertops, ample full-height cabinetry, and a kitchen island with a breakfast bar. The bright and airy living room is bathed in natural light from the oversized windows and patio door, which leads out to a spacious balcony perfect for summer relaxation. Enjoy outdoor grilling with the convenient natural gas BBQ hookup. The primary bedroom features a walk-in closet and a beautiful 4-piece ensuite, complete with a tiled shower with two glass walls. The second bedroom is also generously sized, easily accommodating a twin bed and side table. The second bathroom is conveniently located just across the hall and includes a large vanity for added practicality. The home’s functional floor plan offers appropriate room sizes and a front load washer and dryer ensuring comfort and convenience. You'll appreciate the knockdown textured ceiling and wall features in the living room, common bathroom, and front entry. Additionally, the unit includes a large, separate storage unit for all your belongings. This unit is located in a highly desirable area, close to walking paths, playgrounds, Township Mall, All Saints High School, public transportation, and major roadways. With easy access to Stoney Trail and Deerfoot Trail, this location is ideal for those seeking both convenience and tranquility. Additionally, the unit includes a large, separate storage unit for all your belongings. (id:51989)
RE/MAX First
19627 26 Av Nw
Edmonton, Alberta
WELCOME HOME! This stunning 2240 SQFT GEM IN Uplands IS FULLY LOADED with 50,000$+ in upgrades including a Custom kitchen, A/C, Fencing, Oversized Massive custom built-Deck & Fully landscaped With Trees & beautiful rock! The foyer welcomes you with a vibrant open to below 18 feet ceiling screaming luxury! Down the hall you'll see a huge open space featuring 2 living areas with 9 FT Ceilings, Beautiful LVP flooring & an upgraded stunning electric fireplace feature wall! Across the main living area, The kitchen welcomes you with many Custom upgrades! High cabinets to the ceiling! Beautiful color combination, SS appliances, And quartz countertops with a spacious Pantry! Upstairs the bonus room is VERY spacious with lots of natural light overlooking the front foyer, Enjoy the French doors to the MASTER BEDROOM with 15 FT VAULTED ceilings, A 5 PC bath and a WALK-IN CLOSET! The 2 other rooms are VERY spacious and can easily fit a king bed! The hallway bath FT'S a 4 PC TUB! THE HOME IS IN EXCELLENT CONDITION! (id:51989)
Initia Real Estate
17370 98a St Nw
Edmonton, Alberta
Welcome to the Entertain Impression 22 by award winning Cantiro Homes. If you elevate your hosting game by thinking of every tiny detail like handwritten name plates, lush floral arrangements, a chef-inspired menu and drinks to match and you’re proud of your home and you’re not afraid to show it off a little, this is the home for you! The Entertain Impression includes an oversized kitchen island and a large, dedicated dining space perfect for preparing and showcasing meals. The main floor flex area or cantina can be used as a bar or wine collection room. An upstairs recreation room works for more casual gatherings or a place for the kids to have a party of their own. Three bedrooms, including a primary suite with ensuite, are also located on the homes second floor. More impressive features include a stunning glass feature wall, 9ft main floor ceilings, luxury vinyl plank flooring, quartz countertops . *** Home is almost complete photos used are from the same home recently built, colors may Vary *** (id:51989)
Royal LePage Arteam Realty
187 Sturtz Bn
Leduc, Alberta
Welcome to SouthFork! This gorgeous 1,890 SqFt 2-Storey is situated on a massive, south-facing Pie Lot - the perfect family home. Backs onto an alley - giving you the potential for RV parking and/or a 2nd garage! The 9' Main floor has laminate flooring & boasts a beautiful Kitchen having plenty of Quartz Countertops & White Cabinets; gigantic Island; S/S Appliances & a Walk-In Pantry. The large windows in the spacious Living Rm & Dining Area allow for an abundance of natural light. The Upper floor greets you with a Bonus Room ideal for family movies. The 3 Bedrooms include a large Primary Bedroom that has a W/I Closet & Full Ensuite (2 Sinks; Shower; large Soaker Tub). The Main Bathroom & a convenient Laundry Room c/w Upper/Lower Cabinets complete this level. The backyard has a great 2-tiered deck; garden planters & so much space for the children to run around! Upgrades include: A/C; Hot/Cold Taps outside; Hunter Douglas power shades. Don't let this opportunity pass you by! (id:51989)
The Agency North Central Alberta
8312 46 Avenue Nw
Calgary, Alberta
Beautifully maintained home in the heart of Bowness! Calling All Builders and Visionaries! Here’s your chance to own an exceptional inner-city property on a sprawling R-CG lot. Perfectly positioned just steps from the Bow River, Bowmont Park, and endless scenic biking & walking paths. Whether you’re dreaming of redevelopment or seeking a starter home with character, this 3 bedroom home delivers. Sitting on a generous lot, this home boasts an oversized detached garage, beamed ceilings, original wood accents, updated flooring, and a neutral color scheme that invites your personal touch. The location is unmatched—nestled near the lively shops of Bowness, the University of Calgary, and key amenities like the Foothills and Children’s Hospitals, and all grocery stores and shops, both big and small. With easy access to downtown and the mountains, it offers the best of both worlds. This property is brimming with potential—live in it as is, renovate, or develop your dream project. Don’t let this rare opportunity pass you by! (id:51989)
Exp Realty
63 Magnolia Court Se
Calgary, Alberta
Discover this stunning 3-bedroom, 2.5-bathroom modern detached smart-home in the highly desirable community of Mahogany. Designed with a unique 4-level split floorplan by Jayman, this home offers exceptional space and versatility. The second level features a bright and functional office space, perfect for remote work or study. On the third level, you'll find the private parents' retreat, complete with a spacious walk-in closet and a luxurious 5-piece ensuite featuring a soaker tub, dual sinks, and a separate shower. The upper level boasts two additional bedrooms, a bonus room, and a 5-piece bath with dual sinks, making it ideal for family or guests. The main floor is designed for entertaining, with a timeless kitchen overlooking a cozy living room with a fireplace. A deck off the kitchen provides easy access for BBQing, while the backyard is ready for your personal touch. This home is also energy-efficient, featuring solar panels to help reduce utility costs, smart switches and tankless hot water tank. Additional features include an attached garage with electric car charger, an unfinished basement with endless possibilities for customization, and a storage room for added space. Mahogany is centered around Calgary’s largest freshwater lake, featuring beaches, parks, and scenic walking trails. Residents enjoy access to the Mahogany Beach Club, offering activities like swimming, kayaking, skating and more! The area is home to shopping, dining, and recreational facilities, with Westman Village providing a unique urban-style living experience. Don’t miss the opportunity to call this exceptional property home! (id:51989)
Nineteen 88 Real Estate
307, 4150 Seton Drive Se
Calgary, Alberta
Welcome to this IMMACULATE 2 bedroom/2 bathroom unit in the heart of Seton and it comes with TWO underground titled parking stalls and a storage locker as well! As soon as you enter this unit you will be impressed with the upgrades and the open concept floor plan. The kitchen features quartz countertops, upgraded lighting package, stainless steel appliances, tiled backsplash, loads of cabinet and counter space, a huge island and a pantry. Adjacent to the kitchen is a good sized living room and the 2 bedrooms are separated by the living areas. The primary bedroom has a huge ensuite bathroom with double sinks, quartz countertops and a great sized walk in closet1 The 2nd bedroom is also a good size and then there is another full bathroom, a large laundry room with some storage space as well. The other awesome perks to this home is the vinyl plank flooring, 9' ceilings, views of the field and the hospital from your balcony that also has a gas line for your BBQ and a rough in for A/C in the unit, bike storage space, UNDERGROUND visitor parking, 2 titled parking stalls, storage locker, proximity to EVERYTHING like the hospital, YMCA, schools, transit, VIP movie theatre, restaurants, pubs, shopping, Deerfoot and Stoney Trails and so much more! This one is awesome, please come and have a look! (id:51989)
Real Broker
#412 11009 109a Av Nw
Edmonton, Alberta
Indulge in the pinnacle of comfort and contemporary living within this 1-bed, 1-bath apartment, covering 578 square feet. This chic residence offers a suite of amenities, featuring air conditioning, stainless steel appliances, in-suite washer and dryer, and 9' ceilings. Enjoy the convenience of radiant baseboard heat controlled by a digital thermostat, along with solid surface countertops in the kitchen and bathroom, adorned with a tile backsplash, and superior soundproofing for heightened tranquility. The unit showcases a modern touch with luxury vinyl plank flooring throughout, accompanied by top-tier kitchen and bathroom cabinets. This unit is fully equipped and prepared for fiber-optic internet. Discover the convenience and comfort of our pet-friendly building with secure online purchases through an electronic mailbox. Stay active in our fitness center, and feel secure with features like a video security system, Enterphone, and key-fob access. (id:51989)
Comfree
165 Kingsbury Close Se
Airdrie, Alberta
Welcome to 165 Kingsbury Close SE, a prestigious two-storey home with a walk-out basement, located on a quiet street in the heart of King's Heights. This bright and open home is designed with today's families in mind. The main floor features a stunning kitchen complete with an island, a spacious walk-through pantry that leads to a conveniently located mudroom, granite countertops, and stainless steel appliances. The inviting living room boasts a modern fireplace and large windows that flood the space with natural light. The generous dining room provides access to the upper deck, which includes a staircase leading down to the fenced backyard. The main level is completed with a two-piece bathroom, a welcoming foyer, and a mudroom. Upstairs, you'll find a bonus room, a laundry room, two large bedrooms, a four-piece bathroom, and a spacious master bedroom with an ensuite and walk-in closet. The walk-out basement is awaiting your personal touch and future plans. With an abundance of windows throughout, this home remains bright and airy. Enjoy easy access to landscaped ponds, scenic walking paths, and all the amenities you need, including Cross Iron Mills Mall, Costco, excellent schools, grocery stores, restaurants, and recreational facilities. Schedule your private viewing today! (id:51989)
Exp Realty
116 Drake Landing Gardens
Okotoks, Alberta
This exceptional family home features a heated, TRIPLE garage with epoxy floors, a true standout feature right from the start. Enjoy majestic sunrises to the east, offering breathtaking VIEWS each day. Built by industry leader Sterling Homes, this open concept design is perfect for modern family living. The kitchen features crisp white cabinetry, QUARTZ counters, a GAS STOVE with a feature hood and tile surround and corner pantry. A versatile TECH ROOM on the main floor offers the perfect space for an office or additional pantry. Off the triple garage, you'll find convenient lockers to help keep your home organized. Additionally, a powder room on the main floor adds extra convenience. The main floor is complete with vinyl plank flooring throughout and a stunning tiled GAS fireplace in the living room. The spacious dining area opens into the living room and seamlessly connects to the backyard, where oversized sliding doors bring in an abundance of natural light. The extra windows throughout this home truly make a difference, allowing sunshine to flood the interior. Step outside and experience the backyard oasis, fully landscaped with low maintenance features, including COMPOSITE decking, two lower PATIOS, garden boxes, a dog run off the man door from garage, pergola, and even a HOT TUB – the perfect space to enjoy the summer months with family and friends! Back inside and upstairs the upper BONUS ROOM with vaulted ceilings is a fantastic retreat. There is an upper laundry room with storage. The primary bedroom is your private sanctuary, offering beautiful east facing views and a luxurious ensuite with dual sinks with quartz counters, a soaker tub, a walk in TILED shower, water closet, and a spacious walk in closet. Two additional upper bedrooms and a full bathroom complete this level. The front bedroom offers spectacular MOUNTAIN VIEWS to the west. This home is packed with upgrades, including AC, low maintenance front and back landscaping, and sits on a friendly stre et with a strong sense of COMMUNITY. Conveniently located near schools, parks, and offering quick access to Calgary, this home is in immaculate condition and ready for its new owners to fall in love. Take a sneak peak with the VIRTUAL TOUR. (id:51989)
Cir Realty
153, 333 Riverfront Avenue Se
Calgary, Alberta
Discover the perfect blend of comfort and convenience in this spacious 1,006 sq. ft. condo. Ideally located in the heart of downtown, just across the Bow River. One of the largest units in the complex, this stunning 2-bedroom, 2-bathroom plus den offers an inviting atmosphere. The beautifully designed maple kitchen features nice countertops, ample cabinetry, and a functional layout that flows effortlessly into the open-concept living and dining areas—perfect for entertaining or relaxing. The large living room light, separate dining area, and a separate den provide space for meals and gatherings, and guests. Retreat to the generous master suite, complete with a 4-piece ensuite, offering a private oasis of comfort and style. The second bedroom is equally spacious, making it ideal for guests, and a home office. This apartment is in excellent condition and move-in ready, offering a rare combination of size, location, and modern features. With its prime downtown setting, you’ll enjoy easy access to shopping, dining, entertainment, and scenic riverfront walks. (id:51989)
Exp Realty
402, 103 10 Avenue Nw
Calgary, Alberta
WOW, Have a look at this condo- Fully Renovated, Penthouse level, over 1340 sq ft, 2 Bedroom, 2 Bathrooms, Double Ensuites, 9-foot ceilings, open concept, in-suite laundry, slightly used & upgraded stainless steel appliances, including induction stove top, wine fridge, granite counters + sit-up island. This is a great opportunity, located in Crescent Heights NW, just up Centre St. Bridge, and a quick walk to Downtown, Chinatown, Centre St. restaurants, pubs, schools, shops and seconds from Transit. This 4-storey concrete building has just completed a $2,900,000 exterior renovation, including all new windows, exterior acrylic stucco, commercial roof, building envelope and cosmetic changes. The previous $80,000 Re-Assessment fee has ALREADY BEEN PAID by the current owner, so you will essentially be moving into a newly constructed condo, without the cost to you. This unit has also endured a $78,000 renovation to the interior, making this the nicest & largest unit in the complex. Walk-to-work location, concrete building, elevator, top floor, renovated, underground parking, and newly constructed envelope/exterior, at an aggressive price, make this the ultimate condo in the inner city to own. Work from home? Not in town much? AirBnB? Rental? Investment? Office? Perfect.... this is it. (id:51989)
RE/MAX House Of Real Estate
#124 11115 9 Av Nw
Edmonton, Alberta
This exceptional 2-storey condo offers over 1400 square feet of living space in the community of Twin Brooks. It features gorgeous hardwood floorings, a large living room with bay window and gas fireplace. The formal dining room includes a view of the backyard and the kitchen opens to a dinette area with an exit to a large outdoor deck. Upstairs you find 3 bedrooms including the primary bedroom with walk-in closet and full bath en-suite. A laundry area and 4 piece bathroom complete the upper level. The unit also features a heated double attached garage on the lowest level as well as a small hall and utility room. Twin Brooks elementary school is located nearby and Twin Brooks lake, park and walking trials are just steps away. Excellent complex with maintenance free living and location with easy access to both highways. (id:51989)
Century 21 Masters
304, 923 15 Avenue Sw
Calgary, Alberta
**Open House Sunday May 4th 1:00-3:00 pm**Welcome to The Savoy, a boutique residence in the heart of Calgary’s vibrant Beltline. This expansive and versatile 1-bedroom, 2-bathroom condo offers over 1,030 square feet of thoughtfully designed living space. Originally a two-bedroom layout, it has been reimagined to create an ultra-generous and open living experience. Step outside and enjoy immediate access to Calgary’s top bakeries, breweries, parks, and galleries—then come home to tree-top views and soaring 9-foot ceilings. The smart, contemporary floor plan begins with a private foyer that flows into a spacious 18' x 13' living room, complete with a cozy gas fireplace and ample space for a home office, reading nook, or creative corner. The chef-inspired kitchen features ceiling-height cabinetry, granite countertops, stainless steel appliances, and a full pantry. Guests will appreciate the beautifully updated 4-piece bathroom, while the show-stopping primary suite spans 18' x 10.5' and boasts a walk-through closet + spa-worthy 5-piece ensuite with double vanities, a deep soaker tub, a stand-alone shower, and linen storage. Additional highlights include a full-sized laundry room with extra in-unit storage, a street-facing balcony, and a titled heated underground parking stall. MORE TO LOVE: Pet-friendly building (with board approval) + Well-managed, proactive condo board with numerous recent building upgrades + All-new windows scheduled for installation in April 2025. BONUS: The original 2-bedroom layout offers future flexibility—easily re-convert to a second bedroom if your needs change. Stylish, spacious, and steps from everything—this is the Beltline condo you’ve been waiting for. (id:51989)
RE/MAX Realty Professionals
73 Wolf Hollow Manor Se
Calgary, Alberta
***WELCOME HOME!*** This Elegant Family Home is all about LOCATION, LOCATION, LOCATION! Quietly nestled on a Large PIE LOT in the Highly Coveted & Scenic Community of Wolf Willow & JUST STEPS TO FISH CREEK PARK & THE BOW RIVER! Boasting more than 2600ft over 3 levels, the main floor showcases a Contemporary Design with Rich Luxury Vinyl Plank, 9’ Ceilings & a Beautifully designed OPEN CONCEPT layout with an abundance of NATURAL Light streaming throughout. This Exquisite HOME is truly made for ENTERTAINING & Everyday Living, from the GOURMET CHEF'S KITCHEN featuring STONE Counters, Extended Height Cabinetry, UPGRADED Finishings, Walk-In PANTRY & Oversized CENTRAL ISLAND with Eat-Up Bar to the adjoining Dining Room & SPACIOUS Living Room with TV Feature Wall. Completing this level is a Powder Room & Large Mudroom with built-in features. Heading upstairs, your Private Expansive Master Retreat features a Large WALK-IN Closet & Full ENSUITE with Custom WALK-IN Shower & Bench. Rounding off this level are 3 MORE generously sized BEDROOMS (4 Total + DEN/OFFICE), another FULL Bath & BONUS Area! Step outside into your EXPANSIVE Sun Drenched South West Facing Backyard where you can sit back, relax & catch some sunshine in your lounge chair on the Large Deck, BBQ & entertain or create the garden of your dreams! Your Nicely Landscaped & Fully FENCED Private Backyard offers the kiddos plenty of space to play all day & also includes a Shed & direct alley access. Nestled along the banks of the Bow River Pathway System & Surrounded by Tranquil Outdoor Spaces, Fish Creek Park, Blue Devil Golf Club, Dog Park, Sport Courts, endless Recreational Opportunities & MORE! Wolf Willow is loved for its Strong sense of Community, natural BEAUTY & Urban Amenities! Simply MOVE IN & start making new memories with your Family in this wonderful TURN-KEY Home! (id:51989)
Cir Realty
1746 35 Avenue Sw
Calgary, Alberta
2 BEDROOMS | 2 BATHROOMS | OPEN-CONCEPT LIVING | QUARTZ COUNTERTOPS | PREMIUM APPLIANCE PACKAGE | INVITING AMBIANCEThis beautifully designed home blends modern elegance with everyday functionality, featuring two spacious bedrooms, two full bathrooms, and a bright, open-concept main living area. Thoughtfully crafted with comfort and style in mind, it’s perfect for both entertaining and relaxed daily living.The kitchen showcases sleek quartz countertops, a premium appliance package—including a wine fridge—and a seamless layout that flows naturally into the living and dining areas. Whether you’re hosting friends or enjoying a quiet night in, this space makes it effortless.The primary bedroom serves as a private retreat with a spa-inspired ensuite bathroom, offering a peaceful space to unwind. Downstairs, the fully developed basement adds versatile square footage—ideal for a home office, media room, or guest suite.Outside, enjoy a professionally landscaped, low-maintenance yard and a large private rear deck—perfect for morning coffee, summer BBQs, or evening relaxation under the stars.Located in the heart of Marda Loop, this home puts you just steps away from vibrant local shops, cafés, and restaurants. Experience the best of inner-city living in one of Calgary’s most sought-after communities.Don’t miss this rare opportunity to own a stunning, move-in-ready home in a neighborhood that truly has it all. (id:51989)
Real Broker
72 Heartwood Lane Se
Calgary, Alberta
Welcome to Heartwood, one of the most sought-after communities in SE Calgary, offering easy access to parks, schools, shopping, and transit. Enjoy the convenience of nearby Southcentre Mall, Deerfoot Trail, and Macleod Trail. This beautiful home features a separate basement entrance, a main floor bedroom, and a full bathroom with a tiled shower. The 9' basement foundation adds extra ceiling height, and metal spindles throughout provide a modern touch. The kitchen boasts a chimney hood fan, stainless steel appliances, cabinetry to the ceiling, and soft-close drawers. Extra windows flood the home with natural light, and the rear veranda with stairs leads to the yard. The ensuite and upper main floor bathrooms feature dual undermount sinks. A concrete garage pad with curb walls is in place for a future garage. High-end finishes include a fireplace, knockdown ceilings, and more. Plus, enjoy the included Smart Home System, giving you control of your thermostat, video doorbell, and locks. Photos are representative. (id:51989)
Bode Platform Inc.
228 Cokerill Crescent
Fort Mcmurray, Alberta
Introducing 228 Cokerill Crescent, a fully renovated treasure in the heart of Timberlea, that has a NEW economic life of 40 YEARS and is perfect for first-time buyers seeking unbeatable value and affordability! This move-in-ready detached home has been transformed inside and out, with a laundry list of updates. Every detail has been meticulously updated: fresh siding, new doors, new shingles, new windows, fully drywalled interiors with new insulation, and pristine new ceilings throughout. The cohesive luxury vinyl plank flooring ties it all together, creating a light, airy vibe that feels both modern and welcoming!The heart of this home is its stunning new kitchen, featuring crisp white cabinetry, a sleek new island, a stylish backsplash, and gleaming stainless steel appliances—a dream setup for cooking and entertaining. The spacious front living room bathes in natural light thanks to large, bright windows. Down the hall offers three cozy bedrooms and a beautifully updated four-piece bathroom with a floating vanity and full tub. Step outside to a generous, partially fenced yard complete with a oversized deck for summer relaxation, plus a handy storage shed and ample parking for your vehicles/motorized toys.Affordability shines through with condo fees of just $330/month, covering water, sewer, garbage pickup, and street/common area maintenance—leaving you more in your pocket. Nestled next to Syncrude Athletic Park and surrounded by scenic trails, this Timberlea gem delivers the perfect blend of convenience and outdoor appeal. Don’t let this incredible value slip away—call today for your personal tour and see why this turn-key home is the ideal start to your homeownership journey! (id:51989)
Coldwell Banker United
326 South Point Square Sw
Airdrie, Alberta
$10,000 PRICE REDUCED FOR QUICK SALE . Welcome to this stunning three-storey townhouse in the highly sought-after community of South Point in Airdrie! This townhouse is The Elda model by Vesta properties (1306 SQ FT - builder measurement) featuring three bedrooms and 2.5 washrooms.As you step into the lower level, you'll find a convenient entrance and a spacious tandem double attached garage, perfect for parking your vehicles and storing your gear. Originally the garage was tandem two car garage but the seller has made a play room for his kids in the half of the garage. It can be reversed to original if the buyer wants. On the main floor, you'll find a beautiful kitchen equipped with stainless steel appliances, quarts countertops and an island with decent pantry and a convenient eating area. The seller bought the brand new induction stove present in the kitchen just one month before. The adjacent dining area flows nicely into a spacious living room, a cozy balcony where you can enjoy your morning coffee or evening relaxation. A half washroom completes this floor. The upper level features three comfortable bedrooms, including master bedroom with a 4-piece ensuite and a spacious walk-in closet. Two additional bedrooms with their own spacious closets share a convenient 4-piece washroom and there's also a laundry on this level.This fantastic townhouse is located in a prime spot, just a 2-minute walk to the public school K-9 . South Point is a fantastic community, offering easy access to shopping, restaurants, and entertainment options. You'll also enjoy the beautiful parks, playgrounds, and walking trails, making it perfect for families and outdoor enthusiasts. Plus, with its proximity to the highway, you're just a 15-minute drive from Calgary. (id:51989)
RE/MAX House Of Real Estate
