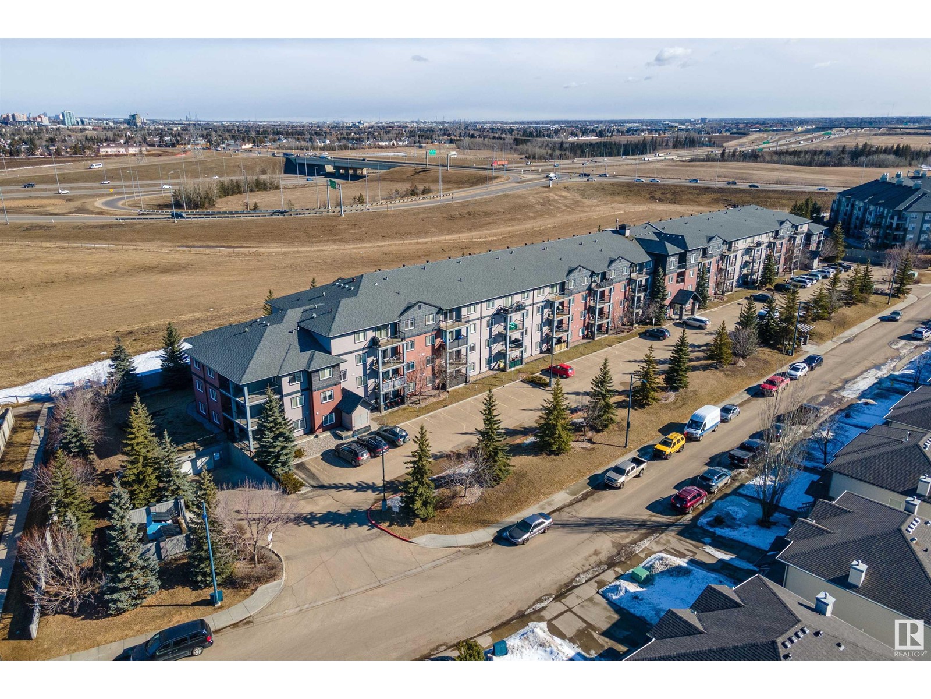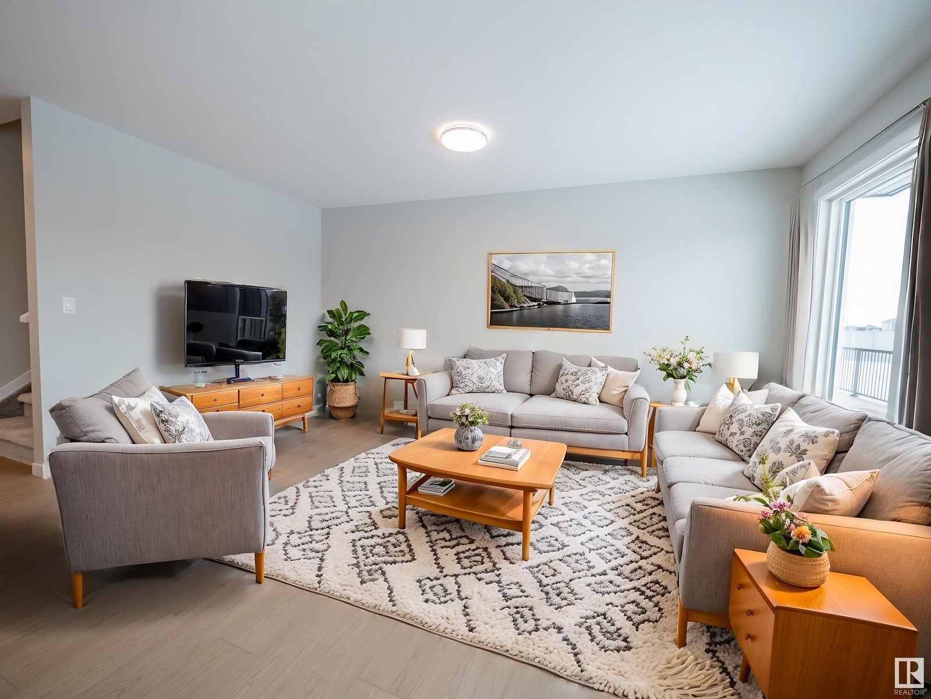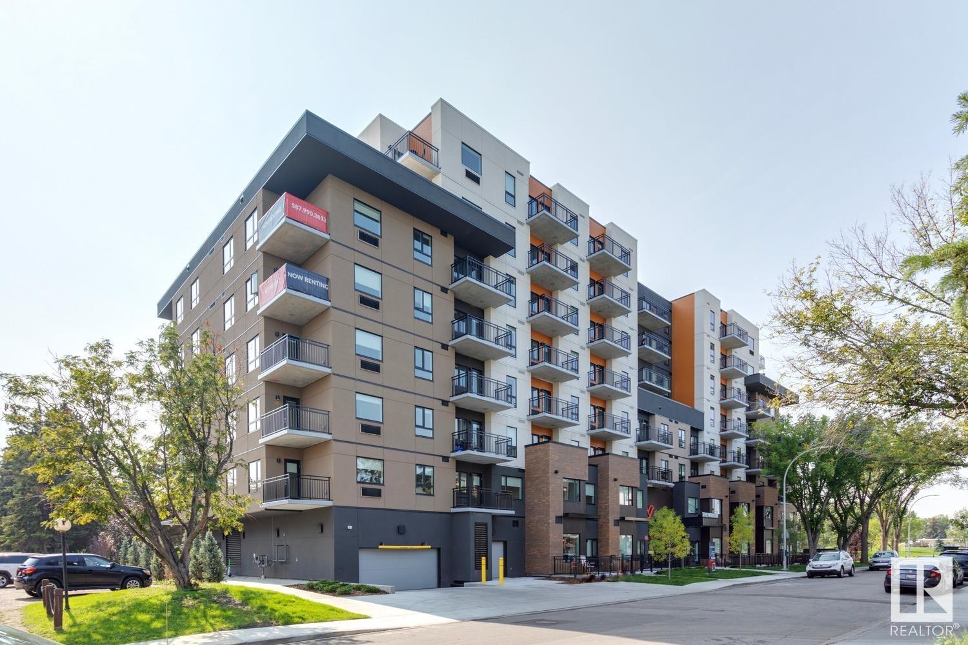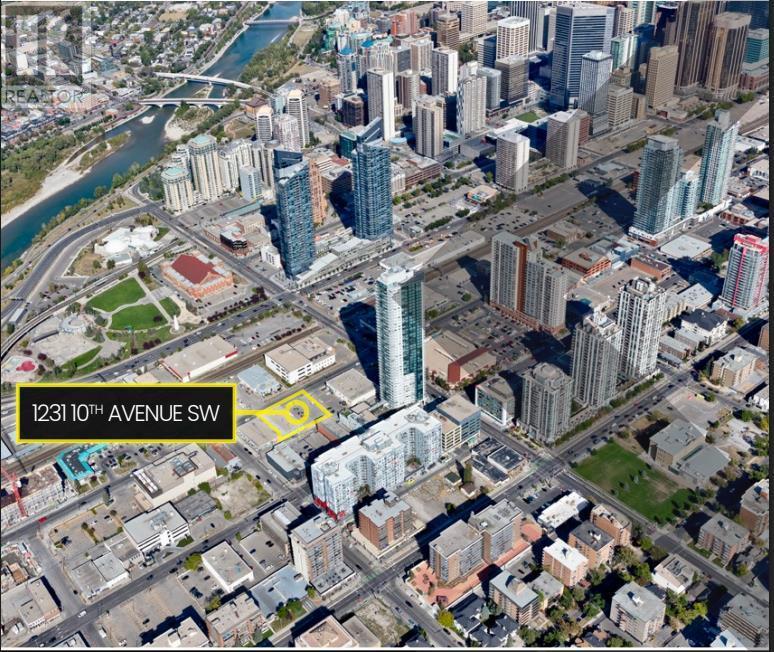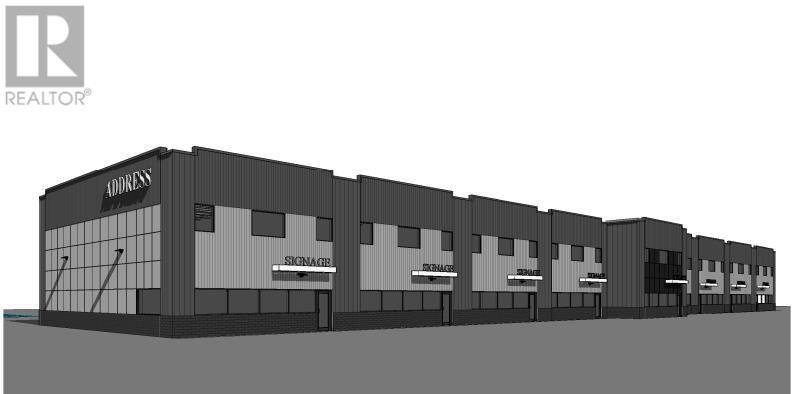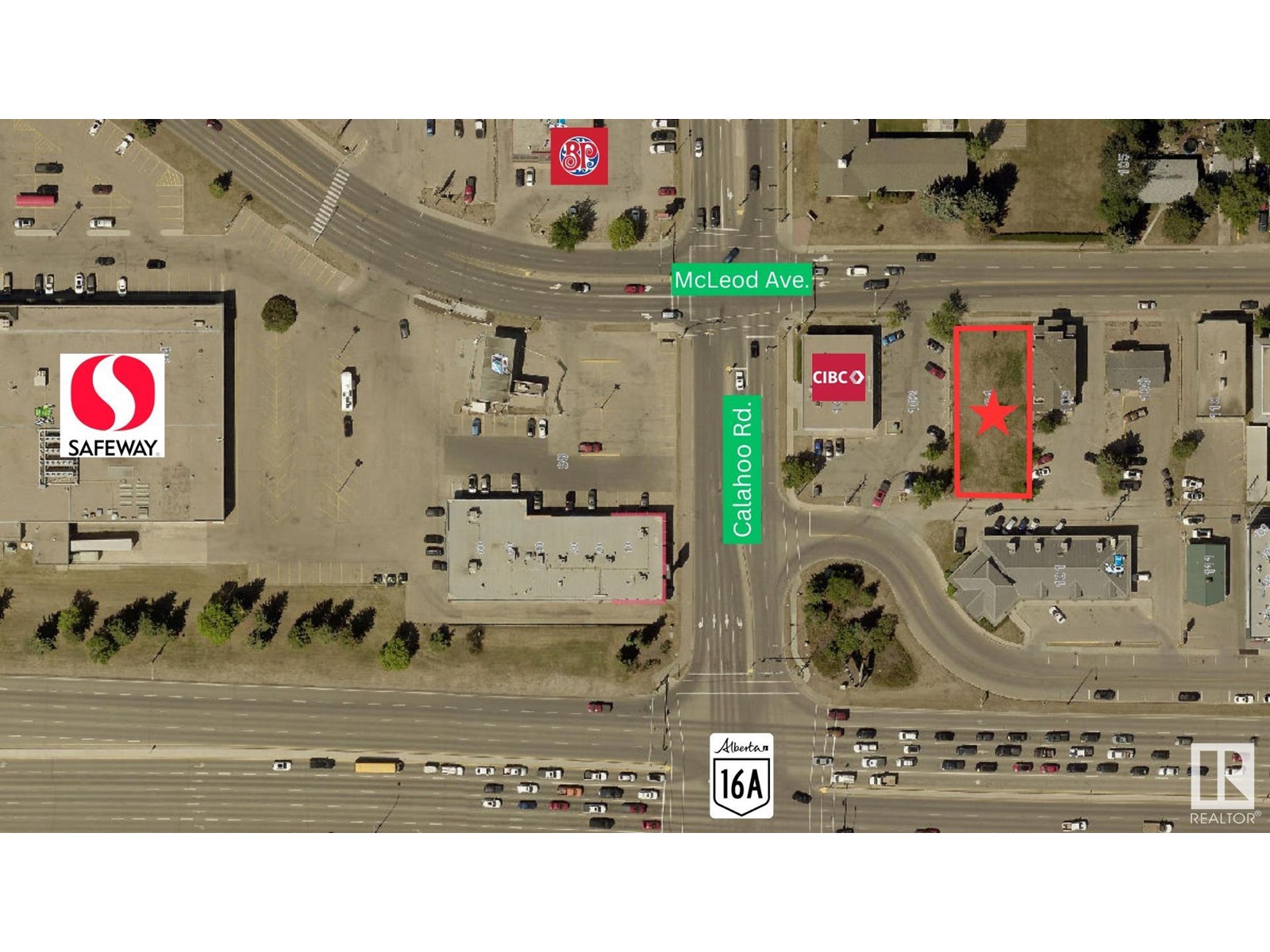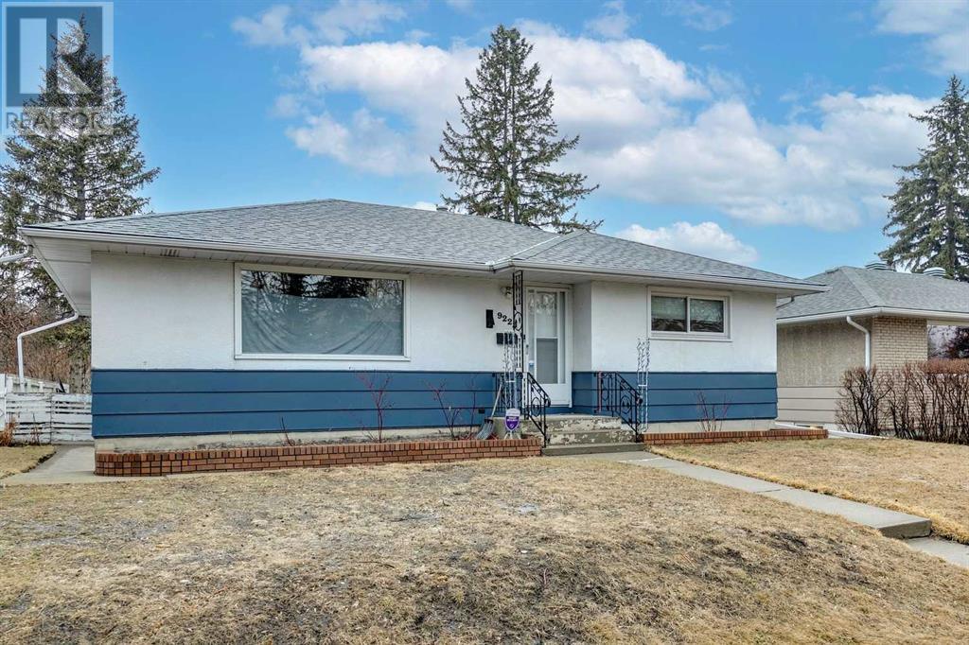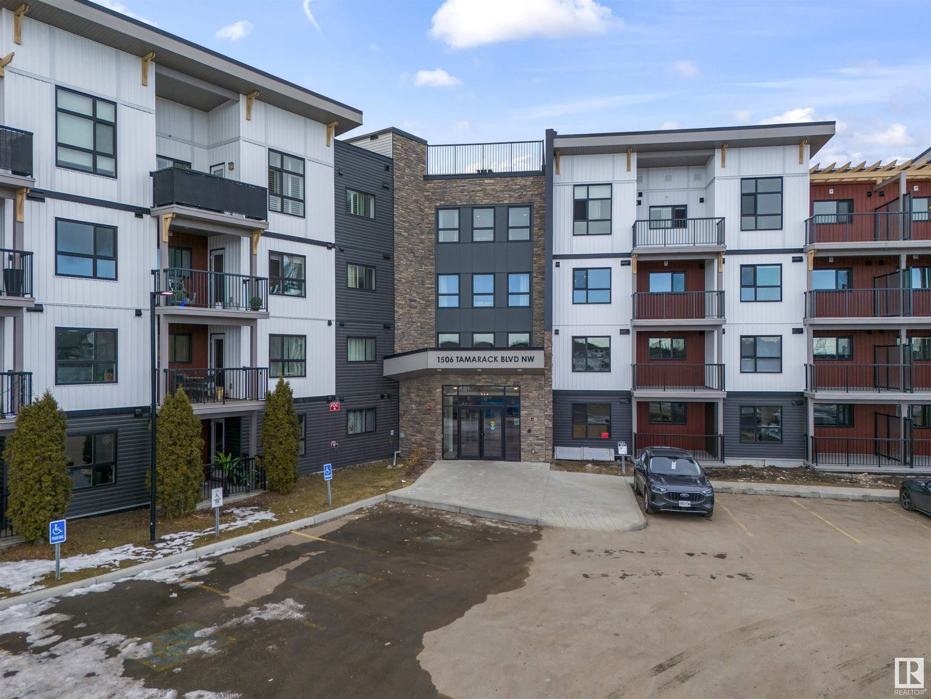looking for your dream home?
Below you will find most recently updated MLS® Listing of properties.
124 Greenwich Heath
Calgary, Alberta
DISCOVER CALGARY’S MOST EXCLUSIVE OPPORTUNITY UPPER GREENWICHWelcome to Upper Greenwich, the newest and most prestigious community in Calgary’s sought-after northwest. Nestled on a premium lot and built by New West Luxury Homes, this is where timeless design, elevated living, and unbeatable location come together.This home is currently in the framing stage, giving you the rare opportunity to personalize your interior selections and truly make it your own. Move-in is projected for mid-summer 2025, so the countdown to your dream home starts now.Located just steps from the Calgary Farmers’ Market, across from WinSport, and within minutes of downtown or the Rocky Mountains, Upper Greenwich offers unmatched convenience with a connection to nature. Enjoy walking paths to the Bow River, quick access to major roadways, and the ease of a community designed for inspired living.New West Luxury Homes is known for crafting exceptional residences that combine quality craftsmanship, refined finishes, and thoughtful design and this home is no exception.Visit our show home at 360 Greenwich Drive NW, meet with Julie, and start planning your next chapter in one of Calgary’s most elevated communities.Luxury at its finest. Location beyond compare.Your future in Upper Greenwich starts now. (id:51989)
Real Broker
1202, 310 12 Avenue Sw
Calgary, Alberta
***GAS+HEAT+AC+WATER ALL INCLUDED IN CONDO FEE***UNDERGROUD TITLED PARKING + ASSIGNED STORAGE***WEST WINDOWS WITH VIEW***OPEN CONCEPT + PRIVATE BEDROOM + HUGE IN-SUITE STORAGE/PET ROOM***CONCIERGE + 24/7 SECURITY + GYM + SAUNA + YOGA ROOM + REC ROOM WITH BBQ + ZEN GARDEN + CAR WASH BAY + BIKE ROOM*** Nestled in the heart of Calgary’s vibrant downtown, this luxurious residence at Park Point places you at the center of it all—with shops, top-tier amenities, transit options, business hubs, schools, and grocery stores just a leisurely stroll away. As one of the newest and meticulously managed buildings in the city, every detail is designed for upscale urban living. Enjoy the convenience of a dedicated concierge who handles your packages and daily requests, while 24/7 security—courtesy of cameras and guards—ensures your peace of mind. When guests arrive, a spacious suite offers additional privacy, and an enormous bike room caters to your active lifestyle. The building’s extensive amenities, including a gym, yoga room, sauna, and a standout rec room perfect for hosting gatherings, are perfectly complemented by a serene Zen garden that doubles as a retreat for both you and your pets. There is even a Car Wash bay for your car and pets! Inside the 560-square-foot unit, expansive west and north windows bathe the open kitchen, dining, and living areas in natural light, framing unobstructed views of Central Memorial Park and the city skyline, while the private bedroom and generous storage spaces add to the appeal. With underground titled parking, additional storage, and utilities like gas, heat, water, and central AC included in the condo fee, this residence is a rare and enticing urban oasis that truly must be seen. (id:51989)
Royal LePage Benchmark
1608 Millwoods Rd Nw
Edmonton, Alberta
Pollard Meadows 2 storey with condo fees of only $200.00 monthly. This very clean and well located unit is great for first time buyers or investors. This upgraded 2 bedroom townhouse has very large bedrooms and a partially finished basement. Recent upgardes include laminated flooring, tiles, paint, light fixtures, HWT, sump pump, stove, dishwasher, 2pc bathroom and 4pc main bath. This niice floor plan has gas fireplace in the living room, good sized dining area and kitchen with plenty of cabinets. This condo complex has newer fencing and shingles. Located close to public transit, elementary school, junior high school, parks and shopping. Easy access to Anthony Henday and Calgary Trail. (id:51989)
RE/MAX River City
#205 646 Mcallister Lo Sw
Edmonton, Alberta
Excellent Location! Two bedrooms, two bathrooms, 2 TITLED PARKING & just 2 MINUTES FROM THE HENDAY! Situated in a great building, SW Edmonton location, the convenience & comfort found here is unparalleled. Facing a quiet residential street with lots of extra parking, this bright and spacious unit has two generously sized bedrooms, including a large primary with a walk-through closet and a 3-piece ensuite. The 2nd bedroom is at the opposite end, conveniently positioned beside the main 4-piece bathroom. South-facing apartment has tons of natural light shining throughout. The ample living space and kitchen have plenty of counter space and an island, which is ideal for entertaining. An in-suite laundry completes this excellent property. This pet-friendly building offers fantastic amenities, including a social room & a well-equipped gym. The condo fee of $477.80 covers heat & water. With easy access to Henday, shopping, restaurants, parks, & trails, this is an opportunity to elevate your lifestyle! (id:51989)
RE/MAX River City
3732 214 St Nw
Edmonton, Alberta
For more information, please click on View Listing on Realtor Website. Discover luxury living in Ellis Greens with this stunning Daytona-built home, completed in late 2023 in a nearly sold-out community. Just minutes from Costco, shopping centers, and West Edmonton Mall, this home offers convenience, investment potential, and premium upgrades. With 2,000 sq. ft. of living space, including a finished basement, it features smart lighting, a thermostat, and a hard-wired camera system. Enjoy a Dolby Atmos home theatre with sound isolation and a built-in wet bar. The home boasts four bedrooms, 2.5 bathrooms, a primary suite with a custom walk-in closet, and a spacious fourth bedroom with its own walk-in. A gourmet kitchen, modern finishes, high ceilings, and elegant design touches enhance the main floor. Stay comfortable with a Carrier A/C. The private backyard backs onto a quiet street and forest. Third-party inspected, welcome to this one of a kind home! (id:51989)
Easy List Realty
17 Morris Avenue
Red Deer, Alberta
Tucked into a peaceful area of Morrisroe, this beautifully maintained home offers exceptional value, functionality, and charm. With 4 bedrooms and 3 bathrooms, this thoughtfully designed property is ideal for families, offering a practical layout with 3 bedrooms on the main floor and 1 in the basement.Property Highlights:Located in a quiet, established neighborhood directly across from a beautiful green space with mature trees, providing a lovely treed viewBright and welcoming interior with well-laid-out living spacesFunctional and attractive kitchen featuring a central island to maximize workspace and storageWarm and inviting dining area with a stunning wood-burning fireplace and a classic mantleSpacious family room in the basement, perfect for a rec room, play area, or media spaceGenerously sized bedrooms, ideal for families or hosting guestsThree full bathrooms provide comfort and convenience for a busy householdRecent Updates Include:Shingles (2019)Hot water tankSiding and select windows (2019)Heater in the garage (approximately 2021)Exterior and Location Features:Fully fenced backyard, ideal for children and petsDetached garage with heatingExcellent curb appeal in a quiet, family-oriented areaClose to several schools, parks, and amenities, making it perfect for a growing familyThis is a bright, well-cared-for home in a desirable Red Deer neighborhood, offering space, warmth, and a layout designed with family living in mind. (id:51989)
Royal LePage Network Realty Corp.
102, 1805 26 Avenue Sw
Calgary, Alberta
Welcome to the sought after community of South Calgary. Just minutes from the chic shopping district of Marda Loop. Urban lifestyle meets elegance in this spacious and beautiful 1053sqft, 2-bedroom, 2 full bath unit. The open and modern kitchen showcases a large center island designed to provide the perfect hub for hosting and unleashing your inner chef. With modern stainless-steel appliances (inc. ceramic cooktop stove, dual door refrigerator), sleek granite countertops, pendant lighting, and ample counter and to ceiling cupboard space (including under cabinet lighting).This spacious open concept home presents a formal dining area, and substantial living room with a refined electric fireplace. Two expansive bedrooms also compliment this unit including the large master bedroom with a 4pce ensuite and spacious walk-in closet. Also for your convenience, a new stacked washer and dryer providing in suit laundry. To complete this striking unit, step out onto your private and enclosed patio sanctuary surrounded by glass railings.Don’t forget about your heated, and secured, underground TITLED parking stall which also has space for storage at the front of your parking stall as seen in photo.Just steps from South Calgary Park, Sandy Beach Park, Marda Loop, walking/bike paths, minutes to downtown, Lakeview and Earl Grey Golf courses, Glenmore Reservoir, dozens of coffee shops, cafes, boutique shops, restaurants, Fitness and Yoga studios, and City Transit. This is the epitome of walkability and vibrant community. Book your showing today! (id:51989)
Cir Realty
427 70 Street
Edson, Alberta
Beautiful 4 Bedroom, 2 bathroom home fully renovated. Move in ready. In a great location Glenwood. Step outside to your own back yard retreat...fully private and perfect for relaxing or hosting. Natural gas line out under the back deck for bbq hook up. Privacy window in the living room. New windows. Covered back deck. cold room. office hobby room. Shed is 16x20 powered, insulated and heated makes an ideal workshop or studio space. (id:51989)
RE/MAX Boxshaw Four Realty
91 Rosewood Wy
St. Albert, Alberta
Step into the comfort & sophistication of your new Coventry home! The main floor welcomes you w/ an impeccably designed open-concept kitchen, featuring a ceramic tile backsplash, S/S appliances, quartz counters, a central island, & beautiful cabinets. The kitchen seamlessly flows into the great room & dining nook, creating a harmonious space for gatherings. A conveniently located half bath completes the main floor. Ascend the stairs to the second level, where the primary bedroom awaits, w/ luxurious 4pc ensuite & a spacious walk-in closet. Two more bedrooms, bonus room, main bath, & an upstairs laundry room finish off the upper level. The double attached garage ensures both security & convenience. Each Coventry home is crafted w/ meticulous care & is backed by the assurance of the Alberta New Home Warranty Program. Front landscaping included. *Home is under construction, photos are not of actual home. Some finishings may vary. Some photos virtually staged.* (id:51989)
Maxwell Challenge Realty
72 Sherwood Way Nw
Calgary, Alberta
Don't miss this exceptional opportunity! This beautiful 5-bedroom, 3.5-bathroom home is located in the sought-after Sherwood Park community. With over 3,000 sq ft of living space, including a finished basement, this home offers a meticulously landscaped yard, a striking stucco and stone exterior, and is set on a quiet street. Recently upgraded with fresh paint and new carpeting, this property combines space, luxury, and comfort.Upon entering, you're welcomed by a grand foyer leading to a spacious living room filled with natural light from large windows. The main floor features a well-designed office, a convenient 2-piece bathroom, and an open-concept kitchen. The adjacent living and dining areas offer a bright, airy space with views of the private garden—perfect for entertaining. A cozy formal seating area, complete with a gas fireplace, is located next to the dining room for added comfort.Upstairs, a stunning spiral staircase leads to three generously sized bedrooms, including a luxurious 5-piece primary suite, along with two bathrooms and a comfortable family room. The professionally finished basement is designed with modern touches and soundproofed ceilings, featuring two additional bedrooms, a bathroom, and a large recreation area. This versatile space is ideal for guests, a home gym, or a home theater, with the potential for multimedia upgrades.Contact your realtor today to schedule a private showing of this remarkable home! (id:51989)
Prep Realty
#706 11009 109a Av Nw
Edmonton, Alberta
Indulge in the pinnacle of comfort and contemporary living within this 1-bed, 1-bath apartment, covering 578 square feet. This chic residence offers a suite of amenities, featuring air conditioning, stainless steel appliances, in-suite washer and dryer, and 9' ceilings. Enjoy the convenience of radiant baseboard heat controlled by a digital thermostat, along with solid surface countertops in the kitchen and bathroom, adorned with a tile backsplash, and superior soundproofing for heightened tranquility. The unit showcases a modern touch with luxury vinyl plank flooring throughout, accompanied by top-tier kitchen and bathroom cabinets. This unit is fully equipped and prepared for fiber-optic internet. Discover the convenience and comfort of our pet-friendly building with secure online purchases through an electronic mailbox. Stay active in our fitness center, and feel secure with features like a video security system, Enterphone, and key-fob access. (id:51989)
Comfree
4107 50 Avenue
Camrose, Alberta
Investors won't want to miss out! This oversized double lot (2x 26' by 137') sits in quiet crescent and backs onto city owned green space. The property currently boasts a charming 3 bedroom 2 bath raised bungalow with a summer kitchen in the bright open basement. There is also a large storage shed and an oversized heated single garage that offers 2 large workshop areas . Furnace and Hot water tank have been replaced in recent years and Sewer line replaced. (id:51989)
Royal LePage Rose Country Realty
181 Clausen Crescent
Fort Mcmurray, Alberta
Welcome to 181 Clausen Crescent:This charming detached home is perfectly designed for comfortable homeownership, offering three bedrooms, two full bathrooms and an open concept living space. With parking, recreational toy storage, and a fully fenced backyard complete with two sheds, you’ll have all the space you need for your belongings and more. Located in the heart of Timberlea, this home is ideally situated near a splash park, skate park, sports fields, and endless trails—perfect for outdoor enthusiasts. Shopping, schools, and a variety of other amenities are also just moments away, making it a convenient and family-friendly location. The property features parking for two vehicles at the front and a fenced yard with a large gate, providing easy access for recreational storage like your boat or ATV. Inside, the home is warm and inviting, with a bright and airy living room and a thoughtfully laid out kitchen offering plenty of space for a dining table. Recent updates include a newer fridge and stove (2023 and 2022), while the pantry provides ample storage. The primary bedroom is a private retreat located at the back of the home, complete with a walk-in closet and a four-piece ensuite featuring a jetted soaker tub. Two additional bedrooms are located at the opposite end of the home, along with another four-piece bathroom, ensuring privacy and convenience for all. Additional features include central air conditioning for summer comfort and new heat trace for peace of mind during colder months. The low condo fees cover water, sewage, and garbage collection - schedule a private tour today. (id:51989)
The Agency North Central Alberta
1231 10 Avenue Sw
Calgary, Alberta
Click brochure link for more details. Prime future development site! Four year sale-leaseback offering exceptional holding income/yield 1231 10th Avenue SW is a 22,770 square foot future mixed-use redevelopment site located in the west end of Calgary’s popular Beltline District. The property’s high-profile location offers excellent access to the Downtown Core while enjoying the numerous dining, shopping, recreation, and entertainment offerings of an inner-city location. The site is zoned for high-density mixed-use development allowing for a maximum density of 8 times site area. The existing 9,975 square foot retail building is fully leased to Vistek Camera Store. The Vendor is willing to offer a sale leaseback to include a four year term at a lease rate of $16.00 per square foot. The area immediately surrounding the Property has seen a number of recent and successful multi-residential developments providing a strong business model for future redevelopment of the Property and the strengthening demand for West Beltline development opportunities.” (id:51989)
Honestdoor Inc.
406 10 Street
Wainwright, Alberta
Mainstreet Wainwright Commercial building in an excellent location.... right in the heart of the downtown core with storefront advantages! You'll find 4500 sqft of retail plus office space on the main level. The basement is another 2500 sqft for storage. (id:51989)
Exp Realty (Lloyd)
409 Moonlight Way W
Lethbridge, Alberta
Fantastic family home in Copperwood with Solar Panels included! This home has just received new vinyl flooring to the upper 2 levels, along with new baseboards and paint on the main level making it feel brand new! Enter in through the front entryway or through the double attached garage and be greeted by the open concept living area - perfect for entertaining! The kitchen features stainless steel appliances, a nicely sized pantry, and a large kitchen island. The dining space has a newly installed door out to the back deck where you can bbq and watch the kids and pets run around in the fully landscaped back yard. Heading upstairs, there are 2 bedrooms with a main bathroom, along with laundry space, plus a primary suite with 4-piece ensuite bathroom and spacious walk-in closet. The basement is open for future development and could accommodate another bedroom and bathroom along with rec space, or you could leave it as is for endless play opportunities! Curious about how Solar could help reduce your monthly utility payments? Recent utility information is available to your REALTOR® to share with you! Come and experience all that Copperwood has to offer including close proximity to the YMCA rec centre, shopping, schools, parks and pathways - "it's all here"! (id:51989)
Grassroots Realty Group
229 Ermine Crescent
Fort Mcmurray, Alberta
For more information, please click Brochure button. This beautifully designed home offers a spacious and functional layout, featuring four bedrooms, an office, and 2.5 bathrooms—perfect for a growing family. Thoughtfully designed for comfortable everyday living, it provides ample space to create lasting memories. The property includes a 24x20 garage heated by a wood stove, two storage sheds, a generously sized fenced backyard, and a custom-built hot tub room for ultimate relaxation. Permanent soffit LED lighting adds both style and convenience. Situated on a quiet street facing the greenbelt, this home is just minutes from schools, playgrounds, and shopping. With plenty of onsite and street parking, it’s an ideal place to call home. (id:51989)
Easy List Realty
10830 42 Street Ne
Calgary, Alberta
Seize the opportunity to own a premium industrial bay in a high-demand location at Alpine Business Center! These 1,661 sq. ft. units feature 24-foot clear ceilings, offering the flexibility to add a second-floor mezzanine for additional space. Each unit is equipped with a drive-in door for seamless access. With only 13 units available, this is a rare chance to secure a versatile space suitable for all types of businesses and uses. Whether you need warehousing, distribution, manufacturing, or showroom space, these bays provide the perfect foundation for your operations! This development is anticipated for completion around Quarter 4 of 2026! (id:51989)
Century 21 Bravo Realty
727, 101 Sunset Drive
Cochrane, Alberta
Welcome to this spacious 1,100+ square foot townhouse located in the desirable Sunset Ridge community of Cochrane, Alberta. The main floor features a bright living room overlooking the charming frontage of Sunset Drive. The Kitchen and Dining Room overlook the back deck, which is ideal for your BBQ and early morning coffee. This charming home offers two generously sized bedrooms, providing ample space for relaxation and rest. The massive 4-piece bathroom is a standout feature, offering plenty of room for comfort and convenience with plenty of storage and access to/from the Primary Bedroom. With two assigned parking stalls, you’ll never have to worry about parking again. The unfinished basement presents a blank canvas, perfect for future customization and additional living space. Located in a peaceful neighbourhood with beautiful mountain views, close to parks, pathways, schools, and shipping, this townhouse is the perfect blend of comfort and potential. Don't miss out on this fantastic opportunity! (id:51989)
Royal LePage Benchmark
104 Mcleod Av
Spruce Grove, Alberta
A Prime 8580+/- SF parcel of bare commercial land in the heart of Spruce Grove's bustling City Centre Commercial District on McLeod Avenue. Zoned C1, this lot offers a range of development opportunities including retail, professional services, health services, multi-unit dwelling, live-work dwelling and more. C1 zoning also allows for the development of up to 4 storeys. Priced at $650,000, this is a rare chance to secure a foothold in a thriving business hub. Perfect for investors or developers looking to make their mark in a high-traffic location, McLeod Avenue sees approximately 8900+/- vehicles per day. (id:51989)
Royal LePage Noralta Real Estate
9223 Elbow Drive Sw
Calgary, Alberta
Charming home in the desirable neighborhood of Haysboro, offering great potential as a holding property or an opportunity to add some sweat equity. The main level features hardwood flooring, 2 bedrooms, a bathroom, and a bright living room with east-facing windows, allowing for plenty of natural morning light. The kitchen has oak cabinetry, and there is a separate formal dining area. The mudroom leads out to a large west-facing backyard, with a small pond and firepit area. A double detached garage adds convenience, located off the back lane. The basement hosts a generous family room, a bathroom, and a third bedroom. A fantastic opportunity to create your ideal home in a sought-after community. Excellent location close to transit, breweries, shopping, schools and more. (id:51989)
Century 21 Masters
#310 1506 Tamarack Bv Nw
Edmonton, Alberta
Perfect opportunity to own this brand new unit. This is where your modern brand-new condo meets convenience. Located in one of South East Edmonton’s best communities of Tamarack and is located just steps from all the essential amenities. This condo building has a roof top patio that has some of the best views. The Zodiac floor plan is just over 750 sq ft and comes with a total of 1 bedroom,1 Den and 1 full bathroom and a huge living room that is open to the dining area perfect for entertaining. Upgrades in this unit includes quartz counter tops, deeper and higher cabinets, a brick feature wall , tile back splash, led lighting, huge windows, massive walk in closet, front load washer/dryer and one titled underground parking stall. Perfect for down sizing and first time buyers. Aloft is the new place to call home. (id:51989)
Royal LePage Arteam Realty
9605 75 Avenue
Peace River, Alberta
This spacious and well-maintained home is located in a quiet cul-de-sac conveniently close to schools and recreational facilities. This property offers ample space for the whole family to enjoy, with a layout that is both functional and inviting. The main floor features a large kitchen with ample counter space perfect for hosting gatherings. Additionally, there is a breakfast nook just off the kitchen providing a cozy spot to start your day .The large dining room has a warm and inviting atmosphere for perfect for sharing meals and special occasions. There are three bedrooms and one full bathroom located on the main floor, with the primary bedroom boasting its own private half bathroom for added convenience. Downstairs, you will find two very large bedrooms, a bathroom, and a spacious laundry room. The basement also features a cozy gas fireplace and a separate entrance through the back, offering increased functionality and versatility for homeowners. Step outside into the backyard to discover a large deck with a screened-in porch, ideal for relaxing and enjoying the outdoors. The fully fenced backyard includes two sheds for additional storage. A detached 32 x 22 garage provides ample space for your vehicles and a workshop. there is also a full upstairs loft area on top of the garage with the entrance conveniently located at the back. Don't miss out on this fantastic opportunity to own a well-appointed home with plenty of space and amenities for the whole family to enjoy. call today to book your own private viewing. (id:51989)
Grassroots Realty Group Ltd.
1423 7a Street Nw
Calgary, Alberta
Nestled in the heart of Rosedale, Calgary’s coveted inner city community. Steps away from Crescent Road where you can enjoy panoramic vistas of the City, Bow River and the Rocky Mountains. Designed with meticulous attention to detail, incorporating timeless design and top-tier craftsmanship by Manor House, certified Master Builder. Presenting over 4,500 sq.ft. of exceptional living space across three levels. Featuring five bedrooms and four luxurious bathrooms, this residence embodies both elegance and functionality, making it the ideal retreat for family living and entertaining. The living areas flow seamlessly offering a perfect balance for easy living. The big, beautiful, Kolbe, double hung windows offer an abundance of natural light through the home. Custom, stained, vertical grain Douglas Fir wainscoting and built-ins bring a sense of timeless elegance, complemented by quarter-sawn oak floors that promise to stand the test of time. The main floor features 10 ft ceilings, a welcoming foyer, impressive main floor office with built-in shelving and a fireplace that adds warmth and charm. The front sitting room has a formal yet cozy vibe with its rich paneling and Valor gas fireplace. A roomy family room offers even more space for relaxation and entertainment. Everyone will enjoy the chef-inspired kitchen, ideal for family gatherings and hosting guests, featuring top-of-the-line stainless steel appliances, a large center island, Caesarstone countertops, and oodles of custom cabinetry. Adjacent is the dining room which can easily host large dinner parties with double sliding glass doors opening to the west deck and yard, offering an ideal spot to enjoy outdoor living. The upper level is equally inviting with; showcasing a primary suite where you can rest and relax; snuggle up with a book in front of the fireplace or check in to the luxurious 5 piece ensuite featuring Calacatta marble & Limestone tiles. A generous, walk-in closet with custom built-ins and a convenie nt secret storage area makes staying organized and getting ready a breeze. There are two additional bedrooms, both with walk-in closets and secret storage, plus an awesome Jack and Jill bathroom. Functional upper floor laundry with dual stacked washers and dryers, utility sink and floor to ceiling cabinetry. An expansive, fully developed lower level is perfect for entertaining, family activities or to unplug and unwind. Large recreation room, Media room, dedicated home gym, two additional guest bedrooms and a 4-piece bath complete with steam shower and in-floor heating ensures comfortable living. Wonderful west back yard and deck with easy access to a two-car garage. Located in a top school district -Rosedale for K-9 and Crescent Heights for high school - this home provides easy access to city pathways, is close to numerous amenities including tennis courts, playgrounds, skating rinks, shopping, and fine dining options. Plus with such a (id:51989)
RE/MAX Real Estate (Central)



