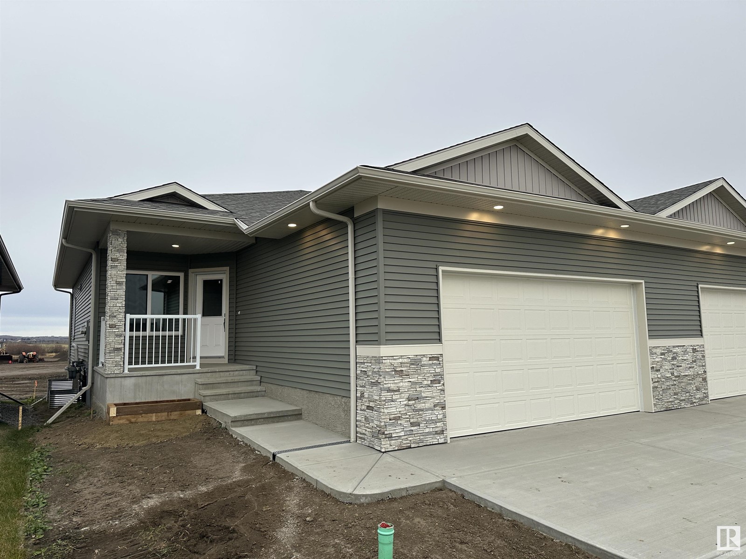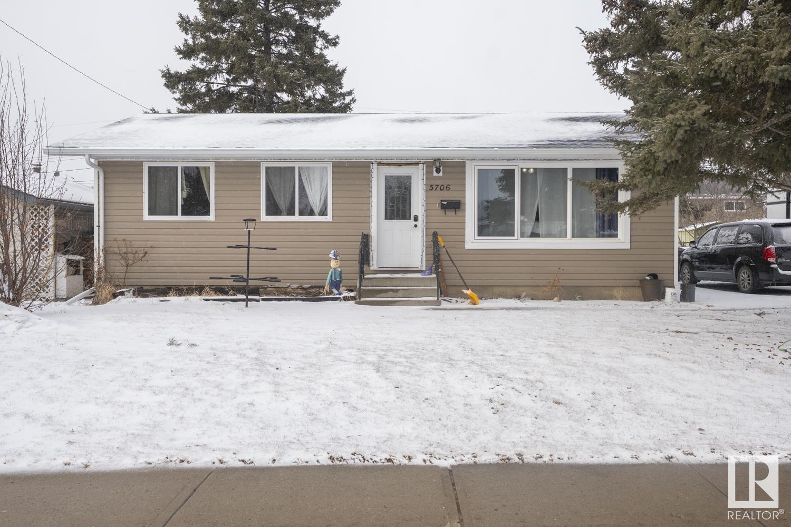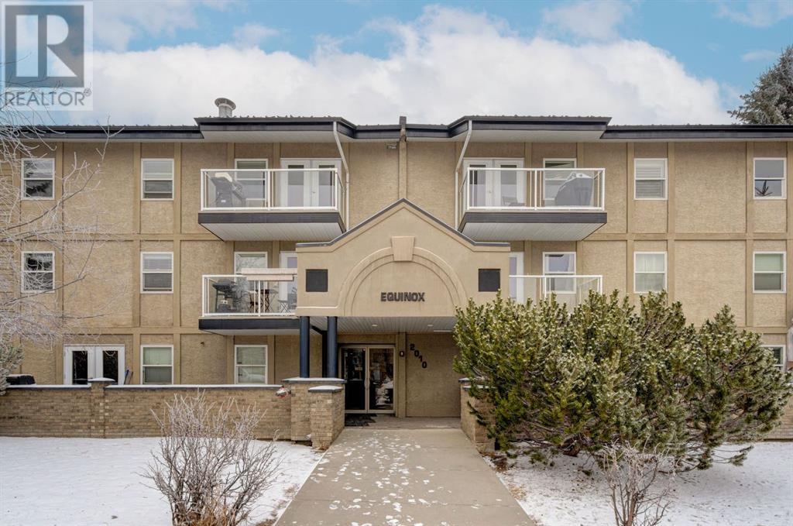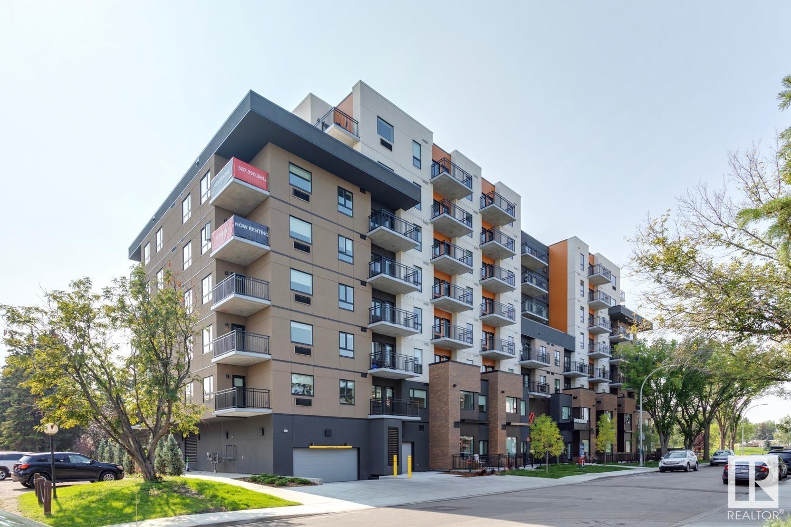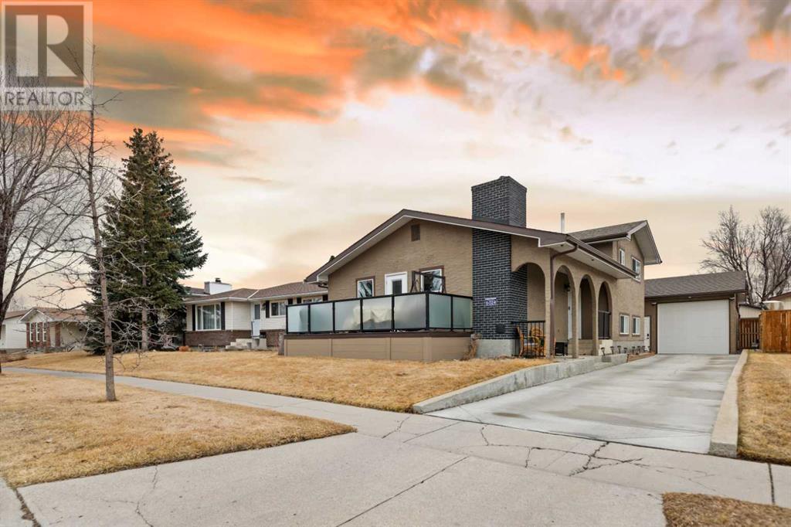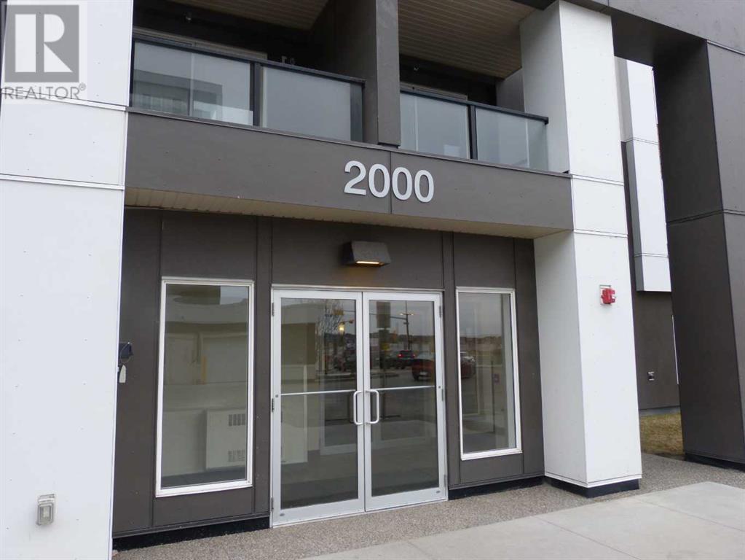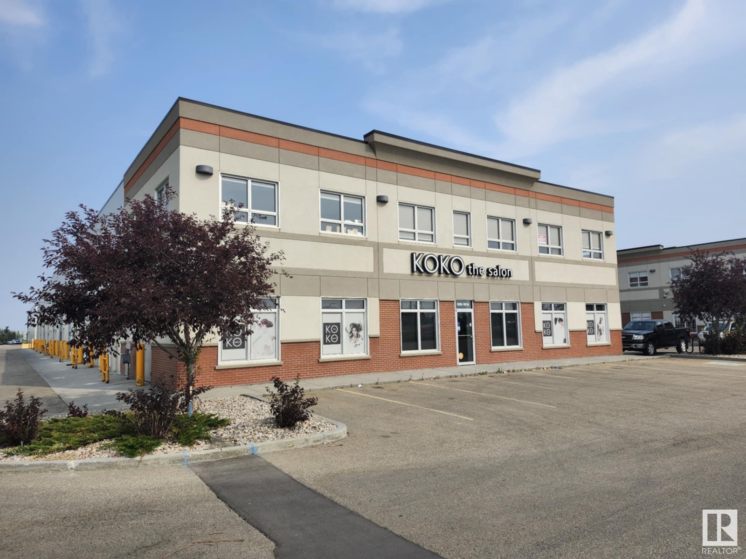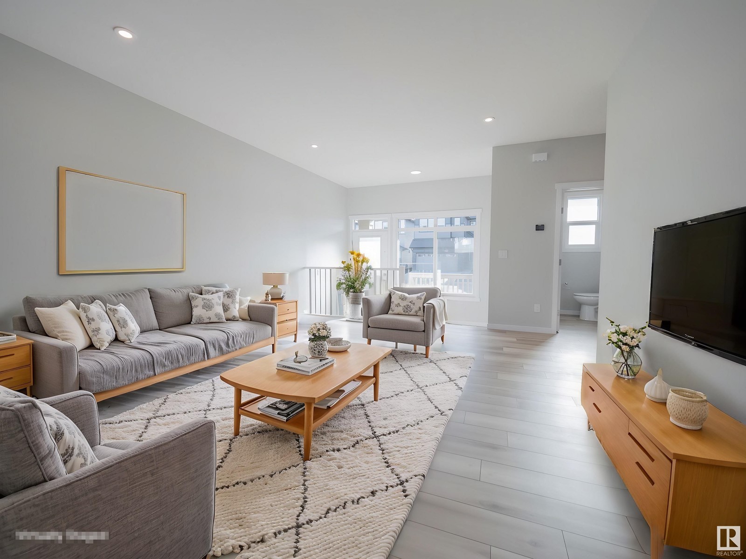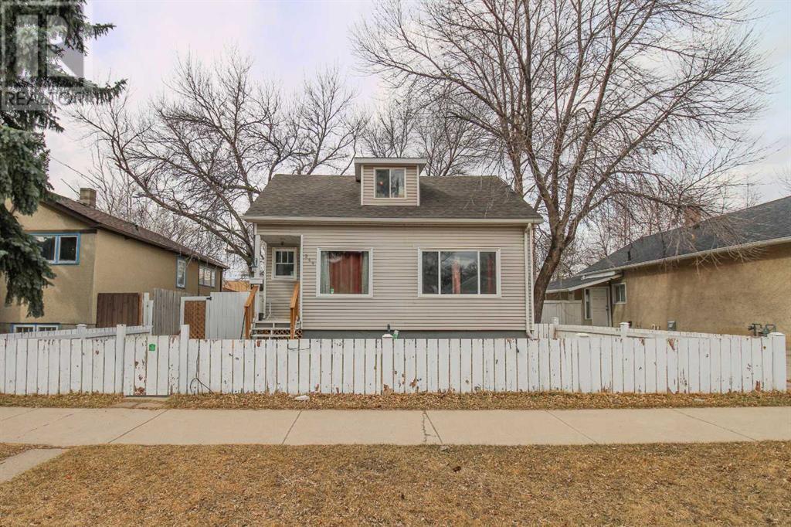looking for your dream home?
Below you will find most recently updated MLS® Listing of properties.
#24 11 Dalton Li
Spruce Grove, Alberta
Build your brand New Executive Style Home in New Adult Community! This new home will be beautifully finished with all the upgrades you will need. Open concept floor plan with generous size living room with electric fireplace and Mantel, spacious Primary bedroom with room for a King size bed, with walk-in closet and laundry, 4 pc ensuite. The lower level is designed for an additional bedroom, full bath and large family/rec room. Plenty of parking with double attached garage, floor drain and long driveway with pot lights around. Quartz counter tops, Luxury vinyl plank flooring, Triple Pane Windows, and many more upgrades. Conveniently located just off Jennifer Heil road, with quick access to Highway 16. (id:51989)
RE/MAX River City
356 Somerside Crescent Se
Medicine Hat, Alberta
This incredible custom-built 2253 sq ft two-storey home is everything your family could desire. Terrific Southlands location, fantastic layout, and room to breathe and grow into with the ample space. The main floor features a gorgeous great room upon entry, flowing into the open concept living, dining, and kitchen. Tucked privately away is the perfect den/office. The functional kitchen offers granite countertops, a plethora of cabinet and counter space, stainless steel appliances, and a walk-in pantry. The upstairs layout is sure to impress, showcasing the generously sized bedrooms, including the large master suite with a beautiful ensuite bathroom and spacious walk-in closet. The fully developed basement offers an additional bedroom with a 4 pce Jack n Jill ensuite and a walk-in closet. And the size of that family room? Wow, that is a great space to have! The 24 X 24 garage is fully finished and heated, and the driveway will fit all kinds of vehicles. The landscaped backyard is incredibly well-designed, with a two-tiered deck, maintenance-free vinyl fencing, underground sprinklers, and a fire pit. This home does not disappoint, hardwood and tile flooring, dual zoned heating system, and an overall stunning home. Contact your local neighbourhood REALTOR® today! (id:51989)
RE/MAX Medalta Real Estate
6 Benchlands Drive
Cochrane, Alberta
Welcome to 6 Benchlands Drive – Where Rustic Charm Meets Modern Elegance.This beautifully updated 1978 bungalow offers the perfect blend of timeless character and luxurious modern upgrades, in one of Cochrane’s most secluded, and established communities. With just over 2,000 sq. ft of fully developed living space, 4 bedrooms, 3 bathrooms, and nearly every corner tastefully updated in 2024, this home is truly move-in ready and packed with value.From the moment you enter, the vaulted wood-panelled ceilings and wood-burning fireplace converted to an electric fireplace create a cozy, rustic ambiance that honours the home’s original charm. Yet every detail has been modernized for today’s lifestyle. The fully renovated kitchen (2024) features all-new appliances, quartz countertops, elegant cabinetry, convenient centre Island, and seamless flow into the bright and open living and dining areas. New flooring throughout (2024), fresh paint, and updated lighting elevate the space with a clean, contemporary feel.The main level offers three bedrooms, including a peaceful primary suite with a private 4-piece ensuite, and a convenient walk-in closet. Two additional bedrooms are ideal for children, guests, or a home office, and share a beautifully finished 4-piece bathroom.Head downstairs to a large basement Rec Room, with tons of space for a home gym, TV room or work space with a large desk and feature wood panelled wall, ideal for working or relaxing. The 4th bedroom is spacious, tucked away for privacy, and is served by a modern 3-piece bathroom. You’ll also find a huge storage room and a well-equipped laundry area with a brand new washer and dryer (2024) and double utility sinks for added convenience.Outside, enjoy stunning mountain views from your front patio, or unwind in the private backyard oasis, featuring a large deck, fire pit, gas BBQ hook-up, and no rear neighbours—just peaceful Caroline Godfrey Park Ravine. Nature lovers will appreciate the endless walking t rails and Bow River views just minutes from your door.Major upgrades include:New roof, downspouts, eavestroughs, and asphalt driveway (2024)New front door (2022), windows (2014), hot water tank (2021), and a meticulously well-maintained furnace.Ideally located in Cochrane’s desirable east end, this home is tucked away on a quiet street with only one way in and out, providing privacy while still being close to it all. You’re just minutes from Main Street, restaurants, grocery stores, schools, parks, sports fields, and pathway systems connecting the entire community.Pride of ownership is evident throughout this thoughtfully updated home. Don’t miss your opportunity to experience the perfect balance of rustic charm, modern luxury, and unbeatable location. Book your private showing today :) (id:51989)
Trec The Real Estate Company
4107 67 Street Nw
Calgary, Alberta
Welcome to this affordable bungalow in the heart of Bowness! This home sits on a 50-foot-wide lot and no neighbour behind, just two blocks from the Bow River. A total of 4 bedrooms (3+1), 2 bathrooms (1+1), a basement suite (illegal) with a separate entrance and laundry — perfect for multi-generational living, rental income potential or future redevelopment (depends on the Municipality or City’s approval). The main floor boasts a bright living room with a large window, filling the space with natural light. Some windows have been replaced over the years, enhancing the home's comfort. The spacious kitchen features maple cabinetry and counter space, and an island, seamlessly connecting to the dining area that looks into the backyard. There is also a private stacked washer-dryer. The primary bedroom provides a comfortable retreat, while the two additional bedrooms are ideal for family, guests or a home office. A 4-pc bathroom completes the main level. The fully developed basement suite (illegal) includes 1 large bedroom with two windows (2014). A renovated kitchen with updated cabinets, counters and flooring, and island (2013), a living area, and a 3-pc bathroom with shower installed in 2014. A private laundry area adds convenience on this level. Outside, the fully fenced backyard features a 10x8 wood garden shed (2013), a metal shed and plenty of space for outdoor enjoyment. Other upgrades: furnace (2012) and roof (2023), upstairs dishwasher (2021) and more. Situated in a prime location, this home is close to the new Superstore shopping centre, Canada Olympic Park, Bowness Park & the Bow River trail system. Enjoy easy access to public transportation, the Children's Hospital, Foothills Hospital and the University of Calgary. Quick access to downtown, the ring road, or an easy escape to the mountains. Whether you're looking for a family home or an investment property, this is an opportunity you won’t want to miss! Book your private showing today! (id:51989)
2% Realty
1603 12 St Nw
Edmonton, Alberta
The Artemis 4-bed plan has everything you need, backing onto a future park/school with a 200amp electrical upgrade. The double garage is widened, extended, and includes a floor drain, 240V EV outlet, and hot/cold taps. Features include 9' ceilings on main & basement, Luxury Vinyl Plank flooring, and SLD recessed lighting. The foyer leads to a sitting room, main floor bedroom, 3-piece bath, and mudroom with garage access. The spice kitchen connects to the main kitchen with quartz countertops, flush island, Silgranite sink, Moen matte black faucet, chimney hood, full-height backsplash, and soft-close Thermofoil cabinets. The great room has a 17' ceiling, fireplace, and large windows. Upstairs: two primary suites (4 & 5-piece ensuites), bonus room, 3-piece bath, laundry, and a 4th bedroom. Includes appliances, black matte fixtures, upgraded trim, railings, rough-in plumbing, knockdown ceilings, and extra side windows. (id:51989)
Exp Realty
312, 55 Wolf Hollow Crescent Se
Calgary, Alberta
You know that feeling when you are on holidays? When you walk into your high end hotel room and take a big deep breath and then a huge sign of contentment resting your gaze on immaculately maintained and gorgeous surroundings? Then you take a step out to your over sized and spacious balcony to sit down and enjoy the golden hour and wonderful view, all the while thinking...I could live here. Well...here's your chance! Welcome to the Bow360 at Wolf Willow where you are invited to explore almost 1200sqft of luxury living. This stunning CORNER UNIT overlooking the greenspace and park will invite you in and have you feeling like you are in vacation mode immediately upon entering. The 9ft ceilings and spacious foyer opens up to a thoughtfully designed open floor plan that introduces you to TWO BEDROOMS plus DEN complimented with 2 FULL BATHS showcasing stunning black hardware with a professionally designed interior colour palette. Designed by award winning architects S2 you will enjoy the expansive living room with beautiful feature fireplace with floor to ceiling stone and luxury vinyl plank flooring through out the main living and designated dining area which is situated overlooking the deck and greenspace. Corner lot window treatments gives you additional over sized windows that are framed in by custom window treatments and the radiant heating keeps you nice and cozy during the cooler months while the central air vented through out the entire unit keeps you chilled and relaxed during the Summer months. Entertaining and meal prep are a breeze on the expansive 10ft Quartz island with waterfall edge, undermount sink, full tile stylish back splash, full height cabinets, under cabinet lighting and upgraded KitchenAid stainless steel appliances. The Primary Bedroom boasts a spa-inspired bathroom with an over sized shower, dual vanities and stunning floor tile that is adjacent to the large walk-in closet with built-ins. Both bedrooms offer tray ceilings and sizeable walk-ins . Step out to your over sized wrap around balcony with stone accents, gas BBQ bib and elevated glass railing so that you can enjoy your view even while relaxing on your deck furniture. To complete this outstanding home you have TWO TITLED SIDE BY SIDE UNDERGROUND PARKING STALLS WITH ONE EV CHARGER AND STORAGE CAGES behind each stall. The garage is heated, illuminated, ventilated and protected by a sprinkler system and security cameras. Located in an outstanding location in a vibrant new community with access to the Bow River, 80km of trails, playground and 9 acre 'Woof Willow' off-leash dog park. Situated close to the South city express ways and the popular new Township shopping area, Calgary's newest shopping destination, packed full of amenities, all while being tucked away from the everyday busyness. Lock and leave and enjoy maintenance free living. Welcome Home! (id:51989)
Jayman Realty Inc.
20 Walden View Se
Calgary, Alberta
Everything you are looking for in a wonderful, immaculately maintained and spacious home can be found in 20 Walden View SE. Situated in a no thru family friendly cul de sac, just steps away from the park you will discover over 3000+sqft of beautifully developed living space. Custom built by this original home owner, every detail was hand selected to create a thoughtfully designed floor plan to create many family memories to last a life time. Now it is your turn to enjoy this FULLY FINISHED WALK OUT home built on a LARGE PIE LOT boasting FIVE BEDROOMS and 3.5 BATHROOMS for all to enjoy. Soaring 9ft ceilings invite you in to explore the functional yet spacious home commencing with the Den just past the foyer that invites you into the common living area where you will discover an expansive extended centre island, stunning GRANITE counters, sleek stainless steel appliances including an upgraded GAS RANGE, full tile subway back splash that extends to the ceiling behind the range, designer hood fan and a sizeable walk through pantry to the mud room. The living room features a floor to ceiling stone fireplace with built-in niche and decor mantle while the designated dining room mirrors the same stunning stone feature wall offering a rich warmth to this lovely family home. The floor to ceiling custom drapery adds an elevated feel to the home and frames in the over sized windows that takes you out through French sliding doors to the massive maintenance free deck with awning that overlooks the back yard. The upper level features three large bedrooms with the Primary bedroom boasting a spa-inspired 4pc en suite that has rarely been used and is immaculate. There is a huge corner soaker tub, water closet and over sized walk-in shower with built-in bench for you to enjoy your getaway from the everyday, along with a nice sized walk-in closet. Family and friends can enjoy the additional bedrooms with the 2nd bedroom offering a great slope vaulted ceiling and the Bonus room is perfe ct for movie night. To complete the upper level you have a convenient 2nd floor laundry room and another full bath. The FULLY FINISHED WALK-OUT basement offers you and additional 886 sq ft of great living space offering ample room for all. You have TWO more large bedrooms, a full bath and a generous living room / rec area. Luxury vinyl plank graces the floor through out and over sized windows invite an abundance of natural daylight into this great space. Step out to your lower covered patio where you will discover an exposed aggregate patio and stairs that compliment the esthetic of the home while offering a dedicated space for a hot tub or outdoor conversation pieces. A huge pie lot with mature trees and so much space to play and enjoy your surroundings. Already established in a vibrant and friendly street where the neighbours know your name and kids are running around the cul de sac, you will feel at home while having the space to grow your family while enjoying the community around you. Welcome home! (id:51989)
Jayman Realty Inc.
3107, 215 Legacy Boulevard Se
Calgary, Alberta
Welcome to Legacy Park, a sought-after complex in one of SE Calgary’s most vibrant communities. This quiet well-maintained 1-bedroom + den, 1-bathroom condo offers over 500 sq. ft. of thoughtfully designed living space, complete with a titled underground parking stall for added convenience and security. Step inside to discover a bright, open-concept layout, where large windows flood the living area with natural light. The modern kitchen features sleek dark cabinetry, quartz countertops, stainless steel appliances, and a breakfast bar—perfect for casual dining or entertaining. Sliding doors lead to a spacious patio, ideal for summer BBQs or relaxing outdoors. The generously sized bedroom provides comfort and tranquility, while the versatile den offers the perfect space for a home office, reading nook, or extra storage. A full 4-piece bathroom and in-suite laundry add to the home’s functionality. Situated in a prime location, this condo is just minutes from schools, shopping centers, restaurants, parks, and playgrounds. Enjoy seamless access to Stoney Trail and Macleod Trail, making commuting a breeze. Whether you're a first-time buyer, downsizer, or investor, this exceptional property is a fantastic opportunity. Schedule your private viewing today! (id:51989)
2% Realty
79 Discovery Ridge Park Sw
Calgary, Alberta
Welcome to Discovery Ridge, where this executive bungalow with a fully finished walkout basement offers a rare opportunity to own a 6-bedroom home with over 3,500 sq.ft. of luxurious living space, including a spacious 2,000 sq.ft. main floor. Nestled against green space with stunning mountain views, this home is designed for both comfort and elegance. The open floor plan features floor-to-ceiling windows in the living room, showcasing a vaulted ceiling and a cozy fireplace, perfect for relaxing evenings. The gourmet kitchen is a chef's dream, equipped with high-end granite countertops, a gas oven, upgraded full-height cabinets, and a custom range hood. New Luxury vinyl plank flooring flows throughout the home, including the basement, which also boasts a large recreation room with a wet bar, three additional bedrooms, and a 4-piece bathroom on in-floor heating. Oversized garage has a new garage door opener and fresh paint inside along with the garage door. The west-facing backyard is a sun lover's paradise, featuring a full-size deck with durable dura-decking, ideal for soaking in the views and sunshine. Recent renovations have brought fresh life to this beautiful home, including new flooring, light fixtures, granite countertops, blinds, dishwasher, gas oven, garbage compactor, faucets, sump pump, garage door opener, door handles, toilets, hot water tank and fresh paint throughout the entire house, entrance door, deck steps, and more. Well, it's over $120,000 worth of renovation! Located close to Griffith Woods, West Hills shopping, and a host of other amenities, this home truly is the perfect place to call your next home. Please click the Virtual Tours for more detail! (id:51989)
Cir Realty
212, 70 Royal Oak Plaza Nw
Calgary, Alberta
Welcome to this beautifully designed 2-bedroom, 2-bathroom condo in the sought-after Red Haus complex, located in the vibrant community of Royal Oak. Offering an open floor plan, fresh paint and brand new carpets this unit also provides ample space for both living and dining. It's perfect for entertaining or relaxing at home. The kitchen is a standout feature, boasting a stylish eat-up breakfast bar and modern cabinetry. The living room is perfectly situated to separate the two bedrooms, enhancing privacy and functionality. The primary bedroom features a walk-in closet and a private ensuite bathroom, creating a comfortable retreat. The second bedroom is well-sized and conveniently located near the additional full bathroom, which also includes in-suite laundry for added convenience. Step outside onto your private balcony, where you can enjoy views of the well-maintained complex. This unit also includes a titled parking space and a separate titled storage locker. Residents of Red Haus enjoy exceptional amenities, including a clubhouse with a fitness center and lounge, beautifully maintained grounds, and ample visitor parking. The secure underground parking ensures peace of mind,. Beyond the unit itself, you’ll love the prime location! With Stoney Trail nearby, commuting is effortless, whether you're heading downtown, escaping to the mountains, or exploring the city. Plus, the area offers fantastic shopping, dining, and everyday conveniences just minutes away. This condo is a perfect blend of style, comfort, and convenience. Don’t miss your chance to call it home! (id:51989)
Cir Realty
66, 437 Alpine Avenue Sw
Calgary, Alberta
GORGEOUS VIEWS FROM THE NEW COMMUNITY OF ALPINE PARK!! Welcome to the Auburn 2 end-unit townhome in Woodland at Alpine Park, where modern design meets everyday functionality and where owners will find plenty to love. This brand-new, 1,485 sq ft home is packed with smart features, stylish finishes, and a layout that just makes sense. Plus, for a limited time, Homes by Avi is covering your condo fees for the first year—because who doesn’t love a little extra cash in their pocket?Your new home starts with a ground-floor entrance, offering privacy and curb appeal that’s rare in townhome living. This level also features a tandem double garage, providing plenty of space for two vehicles or that extra storage you’ve been dreaming about.Head upstairs, and you’re welcomed into a bright, open-concept main living area. The kitchen is the showstopper, complete with a large island with a breakfast bar, sleek quartz countertops, and convenient pantry—perfect for storing all your culinary essentials or a bulk-sized snack collection. The dining area is perfectly positioned for hosting, and the living room is spacious, comfortable, and filled with natural light. Need a little fresh air? Step out onto your private balcony just off the kitchen—ideal for morning coffee, evening wine, or testing out your green thumb with a few potted plants. A convenient two-piece bath rounds out this level.Up on the third floor, the primary suite is your personal escape, featuring a walk-in closet and a private three-piece ensuite with a modern shower and stylish finishes. Two additional bedrooms, each with their own walk-in closets, offer plenty of space for guests, a home office, or a hobby room. The main three-piece bath is thoughtfully designed with sleek fixtures, and a dedicated laundry space on this level means no hauling baskets up and down stairs.Living in Woodland at Alpine Park means you’re part of a vibrant, master-planned community where green spaces, playgrounds, and walking trails co me together to create a lifestyle that’s as active as you want it to be. With easy access to local shopping, dining, and top-rated schools, everything you need is right at your fingertips. And when the mountains call, the Rockies and Kananaskis Country are just a short drive away.Whether you’re looking for your first move up property or a stylish, low-maintenance home to downsize to, the Auburn 2 is ready to deliver. Get in touch today to learn more! Completed showhomes coming in May!PLEASE NOTE: Photos are virtual renderings – fit and finish may differ on completed spec. Interior finishing options and floorplans shown in photos. (id:51989)
Cir Realty
1512, 221 6 Avenue Se
Calgary, Alberta
This freshly-updated 1-bedroom, 1-bath condo offers a perfect blend of modern updates, convenience, and downtown living. With 706 sq ft of thoughtfully designed space, this home features an open and airy layout, freshly updated with neutral paint throughout. The newly renovated kitchen boasts sleek, modern cabinets and high-quality appliances, creating a fresh and inviting atmosphere. Included with the condo are the bed, sofa, and TV stand. The luxury vinyl plank flooring throughout adds an elegant touch that is both durable and easy to maintain. Step outside onto the oversized balcony to enjoy breathtaking downtown views, offering the perfect setting to relax or entertain. The building itself offers fantastic amenities to enhance your lifestyle, including a gym with a sauna, a racquetball court, and a rooftop terrace where you can take in the stunning city skyline. For your convenience, there is an on-site building caretaker, laundry facilities, and easy access to the Plus15 for seamless commuting. Additionally, the condo comes with 1 underground assigned parking stall, ensuring you have a secure place for your vehicle. This condo is located in a well-maintained building that provides a blend of comfort and convenience, making it an ideal choice for anyone looking to live in the heart of downtown. (id:51989)
RE/MAX First
5706 49 Av
Cold Lake, Alberta
Cute as a button! This move in ready home has everything you are looking for if you want to enter the real estate market, looking for a change or if you want a great investment property! With 4 bedrooms and quite a few renovations throughout, you can move in and enjoy! New shingles, updated windows, new flooring, and some great renovations to the layout to open up the living room to the kitchen are just some of the improvements you will see. Located on a quiet dead-end street close to schools and 4-Wing Cold Lake. Open concept living with spacious living room, and cute kitchen with floating shelves. 3 bedrooms on the main floor, plus a renovated main bathroom. Downstairs is missing just a few finishing touches but includes family room space, den area, 2nd bathroom and a 4th bedroom. Outside is fully fenced with alley access and even a chicken coop! Added features include customizable string lights on the eves and a great garden space that will be ready for summer pickings! Welcome Home! (id:51989)
Royal LePage Northern Lights Realty
205, 2010 35 Avenue Sw
Calgary, Alberta
This spacious 2-bedroom condo is ideally located in the heart of Marda Loop, one of Calgary’s most sought after neighborhoods. The home features a functional layout with a kitchen that includes dark shaker style cabinets, stainless steel appliances, granite countertops and a raised eating bar. The large master bedroom fits a king-size bed and offers a walk-in closet. The second bedroom is versatile, serving perfectly as a home office, guest bedroom, or second bedroom, complete with a spacious closet. The bathroom features a deep soaker tub, and with in-suite laundry, a titled heated underground parking stall and plenty of storage and closets within, this unit has everything you need for easy, comfortable living.Luxury of living in Marda Loop puts you just steps away from all the neighborhood’s best spots. Enjoy the vibrant 33rd and 34th Avenues, full of boutique shops, cafes, wine bars, restaurants, and fitness studios. If you love the outdoors, you're just minutes from River Park, Sandy Beach, and the Glenmore Reservoir. This condo offers the perfect balance of a great location and a comfortable, low-maintenance lifestyle. (id:51989)
Century 21 Bamber Realty Ltd.
#308 11009 109a Av Nw
Edmonton, Alberta
Indulge in the pinnacle of comfort and contemporary living within this 1-bed, 1-bath apartment, covering 578 square feet. This chic residence offers a suite of amenities, featuring air conditioning, stainless steel appliances, in-suite washer and dryer, and 9' ceilings. Enjoy the convenience of radiant baseboard heat controlled by a digital thermostat, along with solid surface countertops in the kitchen and bathroom, adorned with a tile backsplash, and superior soundproofing for heightened tranquility. The unit showcases a modern touch with luxury vinyl plank flooring throughout, accompanied by top-tier kitchen and bathroom cabinets. This unit is fully equipped and prepared for fiber-optic internet. Discover the convenience and comfort of our pet-friendly building with secure online purchases through an electronic mailbox. Stay active in our fitness center, and feel secure with features like a video security system, Enterphone, and key-fob access. (id:51989)
Comfree
6024 28 Avenue Ne
Calgary, Alberta
Luxurious Fully Renovated 4-Level Split in the Heart of Pineridge! 2275 sqft of living space and 1164 sqft above grade-Welcome to 6024 28 Ave NE, a beautifully high-end renovated home offering a perfect combination of elegance, functionality, and modern upgrades. This 4-level split boasts an open-concept design, featuring 3 bedrooms, 2.5 bathrooms, and three spacious living areas, making it ideal for families or entertainers.Step inside to discover newer hardwood flooring, granite tile, and a gourmet kitchen with granite countertops and newer stainless steel appliances. The primary suite includes a private ensuite, and all bathrooms have been meticulously upgraded with luxury finishes. A gas fireplace adds warmth and sophistication to the main living space, while automated blinds in the living and dining areas provide effortless light control and privacy at the touch of a button.This home is equipped with a newer high-efficiency furnace and central air conditioning, ensuring year-round comfort. A tankless continuous hot water system provides unlimited hot water. A home water softener further enhances convenience by protecting plumbing and appliances while providing soft, clean water throughout. While extra storage inside and outside enhances practicality.A state-of-the-art security system secures the entire compound from all angles, offering peace of mind and 24/7 protection. Sensor lighting and soffit lighting add a touch of modern elegance and security.Outside, the new stucco exterior boosts curb appeal, while the composite deck with glass railing provides a stylish and private outdoor retreat. A full irrigation system with sprinklers keeps the yard lush and green, complemented by a newer fence for added privacy. For ultimate outdoor convenience, the home includes gas rough-ins on the deck and at the back of the house, perfect for BBQing, a firepit, or even a future hot tub setup.Adding even more versatility, this home features a separate entrance a t the back, offering excellent potential.For car enthusiasts or those needing workspace, the triple heated garage is a standout feature! Fully insulated, drywalled, and equipped with epoxy flooring, it boasts 12-foot ceilings, its own electrical panel, and a massive driveway, offering ample parking and storage. Additionally, side-mounted garage door openers have been installed on both doors for a sleek and space-saving solution.Located in the heart of Pineridge, this exceptional home is close to schools, parks, shopping, and transit. Don’t miss out on this rare opportunity—schedule your private viewing today! (id:51989)
Urban-Realty.ca
11828 52 St Nw
Edmonton, Alberta
A PLACE FOR FAMILY AND INCOME TOO! What a great opportunity to own a like new home with a fully self contained legal suite. This 2 story beauty offers a bright and open main floor with 10' ceilings, large windows offering tons of natural light, covered by high end powered blinds. The living room is spacious and features a gas fireplace. Kitchen offers plenty of cabinet space, a large island with built in sink and dishwasher. Laminate floors and neutral paint throughout. Upstairs are 3 good sized bedrooms with the primary offering a luxury ensuite and walk in closet. The basement suite offers 2 bedrooms, full bath, and a functional kitchen and living room. Both units are separetly metered, have their own laundry, and completely separate entrances. Double detached heated garage insulated and drywalled, and RV parking pad. Yard is fully fenced with chain link. Great mature neighborhood with quick access to downtown, and Concordia College is a 4 minute drive away! (id:51989)
Royal LePage Arteam Realty
2102, 4641 128 Avenue Ne
Calgary, Alberta
Skyview Landing offers this main floor corner apartment with two bedrooms, two baths and Den/Flex room. The open concept kitchen features stainless appliances, granite counters, and a large island with breakfast bar. The open space brings in lots of natural light to the spacious dining room and living room. The Primary bedroom features a walk-through closet to an ensuite bath with walk-in shower; the second bedroom is just across the hall from the main four piece bath. The in suite laundry room offers a stacked front load washer/dryer combination with extra storage space. The outdoor covered patio gives access to the outside community garden without using the main entrance. Parking is underground and heated, and there is visitor parking outside. Access to Deerfoot Trail, Stoney Trail and Metis Trail is just minutes away. Close to shopping, transit and schools, makes this an ideal home location. (id:51989)
Royal LePage Solutions
170 Royal Birkdale Crescent Nw
Calgary, Alberta
Imagine coming home to a sanctuary that offers breathtaking ravine and mountain views while providing every amenity a growing family could desire. Step inside, and those views become the backdrop to an impeccably designed home that invites you to live, gather, and create memories.Extensive hardwood floors lead you through an inviting layout designed for modern family living. The family room immediately draws you in with its impressive 18-foot windows and cozy fireplace, creating a space that balances openness with warmth. Built-in shelving adds both function and character to this welcoming gathering space.The kitchen is a true showstopper, having undergone a significant renovation. A massive granite island becomes the natural centrepiece, perfect for casual meals or entertaining. Rich raised-panel cabinets, an elegant subway tile backsplash, and carefully placed stainless steel appliances speak to both form and function. The walk-through pantry – finished with cherry cabinets and pull-outs – connects seamlessly to a mudroom with custom storage.Upstairs, three bedrooms offer comfortable living. The primary suite is a true retreat, featuring a large window overlooking the ravine with views that never grow old. The ensuite bathroom provides individual counters and sinks, a spacious shower, and a relaxing jetted tub. A bonus room with a half-wall overlooking the foyer offers additional flexible living space.The walkout basement expands your living possibilities. A large rec room with a second fireplace provides the perfect space to unwind, work out, or enjoy movie nights. Two additional large bedrooms and a full bathroom complete this lower level, making it ideal for teens, guests, or extended family.Outside, the thoughtfully terraced backyard creates multiple living spaces. A sheltered fire pit area invites evening gatherings, while a back gate opens to a walking path that connects with the community's extensive pathway system.Located within walking distanc e of Royal Oak schools and community amenities, this home offers 3,600 square feet of possibility. Five bedrooms, mountain views, and a location that puts everything within reach – your perfect home is calling. (id:51989)
Real Broker
204, 450 8 Avenue Se
Calgary, Alberta
Welcome to N3, a sought-after residence in the heart of East Village, Calgary’s vibrant downtown community. This well-maintained 2-bedroom, 1-bathroom unit offers the perfect blend of modern convenience and urban lifestyle. With a thoughtfully designed open-concept layout, this home features a full kitchen, an in-suite washer/dryer combo, and sleek contemporary finishes throughout. Enjoy entertaining guests on your own private balcony, one of the largest in the building!Step outside and immerse yourself in the dynamic energy of downtown living. Stroll to the Calgary Public Library, catch a Flames game at the Scotiabank Saddledome, or explore an array of local cafés, top-rated restaurants, and boutique shops just steps from your door. Commuting is a breeze with excellent transit options and extensive bike paths available.The N3 building is designed for active city dwellers, offering bike storage and an included storage unit for extra convenience. Whether you're enjoying the cozy comforts of home or embracing the best of Calgary’s urban lifestyle, this property is a must-see!?? Book your private tour today! (id:51989)
Grand Realty
13163 156 St Nw
Edmonton, Alberta
High exposure investment condo with long term tenants in place. Main floor is well established salon business, second floor is a professional office user. Exceptional build quality in newer condo building. Surface parking available. (id:51989)
Nai Commercial Real Estate Inc
11 Nerine Cr
St. Albert, Alberta
Experience the lifestyle you've been dreaming of in a brand-new Impact home w/ SEPARATE ENTRANCE! The 9' ceilings on the main floor welcomes you with an expansive open concept kitchen boasting ceramic tile backsplash, elegant quartz countertops, and beautiful cabinets. This main level also features a spacious living and dining area, along with a convenient half bath and mudroom. Ascending the stairs to the upper level, you'll discover the primary bedroom, complete with a luxurious 5-piece ensuite and a generous walk-in closet. Additionally, the upper floor offers two more bedrooms, a convenient upstairs laundry room, and a well-appointed main bathroom. Every Impact Home is built with meticulous care and craftsmanship, and to provide you with peace of mind, all our homes are covered by the Alberta New Home Warranty Program. Home is under construction, photos are not of actual home, some finishings may vary, some photos are virtually staged (id:51989)
Maxwell Challenge Realty
244 14 Street N
Lethbridge, Alberta
Welcome to 244 14 St N, a charming 1.5-story home offering 1,017 square feet of inviting living space. This well-maintained property combines character and practicality, making it a great choice for a variety of buyers. Upon entering, you are greeted by a comfortable living room that sets the tone for a warm and welcoming atmosphere. The main level also features a bright dining room, perfect for enjoying meals with family and friends. The kitchen provides ample cabinetry and workspace, while the adjacent mudroom adds convenience and additional storage options. A four-piece bathroom completes the main floor layout. Upstairs, you will find two bedrooms, each offering a cozy retreat with natural light. The lower level adds valuable functionality to the home, featuring another bedroom, a dedicated laundry area, and plenty of storage space. Step outside to enjoy the deck, ideal for relaxing or entertaining, overlooking a sizeable backyard with room to garden, play, or simply unwind. This home offers a great balance of comfort and practicality in a desirable north side location. Contact your favourite REALTOR® today! (id:51989)
Onyx Realty Ltd.
39 Taravista Mews Ne
Calgary, Alberta
**HUGE PRICE REDUCTION FOR QUICK SALE ** HUGE PIE SHAPE LOT WITH ONE BEDROOM ILLEGAL SUITE AND LOFT ABOVE MASTER BEDROOM Welcome to 39 Taravista Mews NE located on a quiet cul-de-sac with a playground/park right across the street. Beautiful new floors grace the main floor giving the home an upscale feel. A large living room with a bay window is the perfect place for your family to relax while the kitchen gives you plenty of space to host your family dinners. Kitchen also features a corner pantry plus a sliding patio door to the large deck. A unique design with a loft above the master bedroom creates the perfect getaway from your busy day or could be used as a great home office. The vaulted ceiling and large windows in the master gives it a very spacious feel. Two more bedrooms & a 4-pce bath round out the upper floor. Fully basement illegal suite includes a great family room plus the new kitchen and washroom with side entry . Outside you'll find a nice backyard with oversized double garage . (id:51989)
Trec The Real Estate Company
