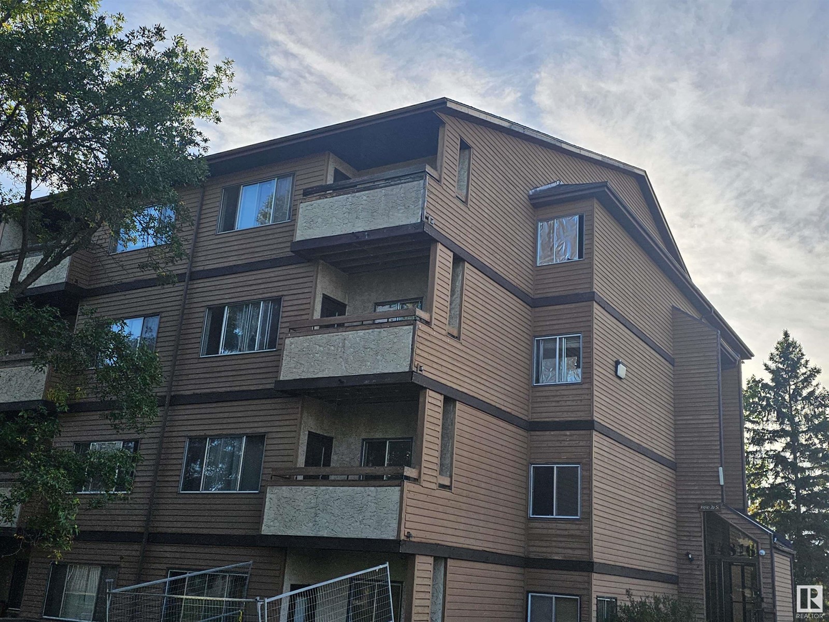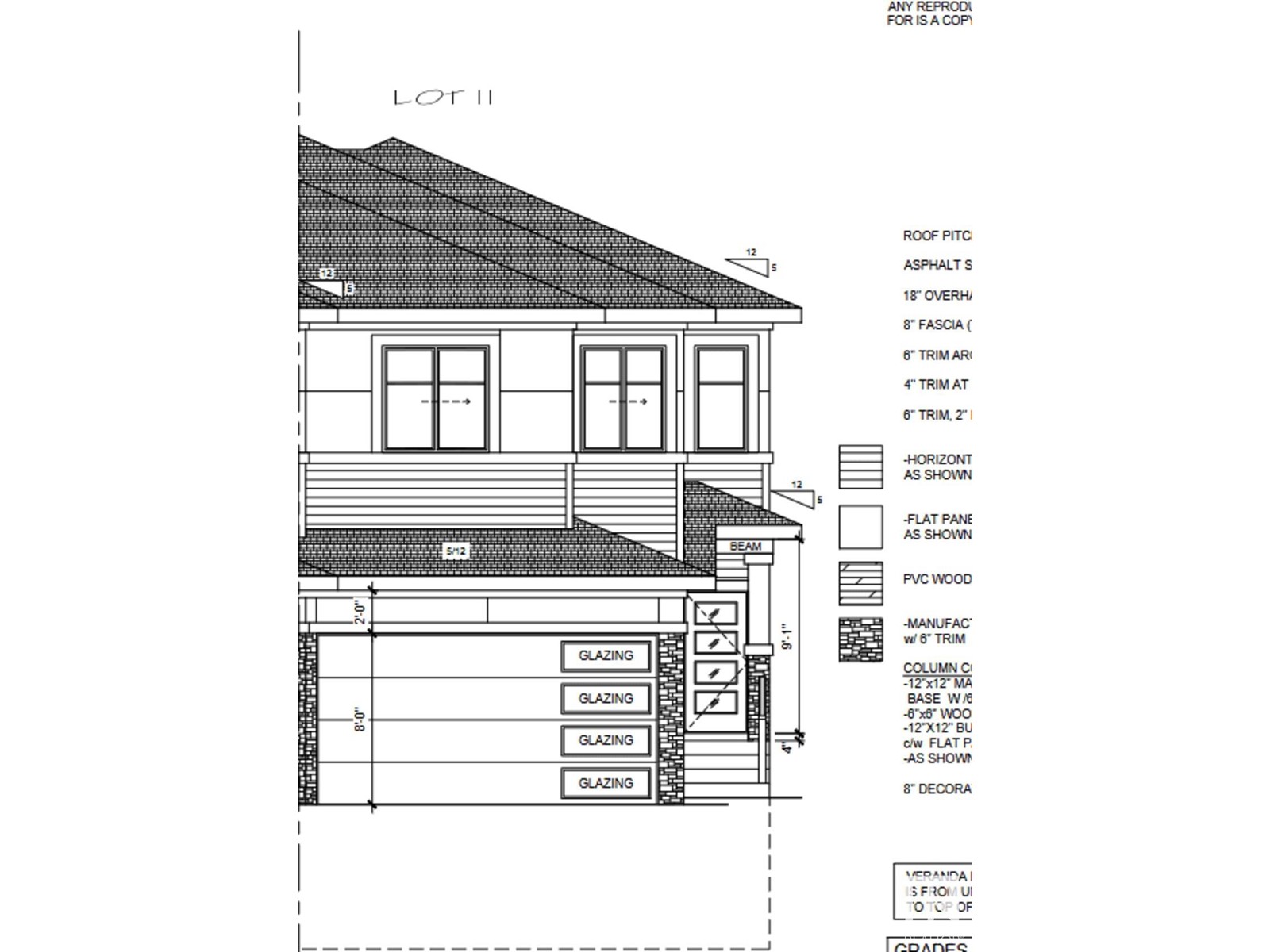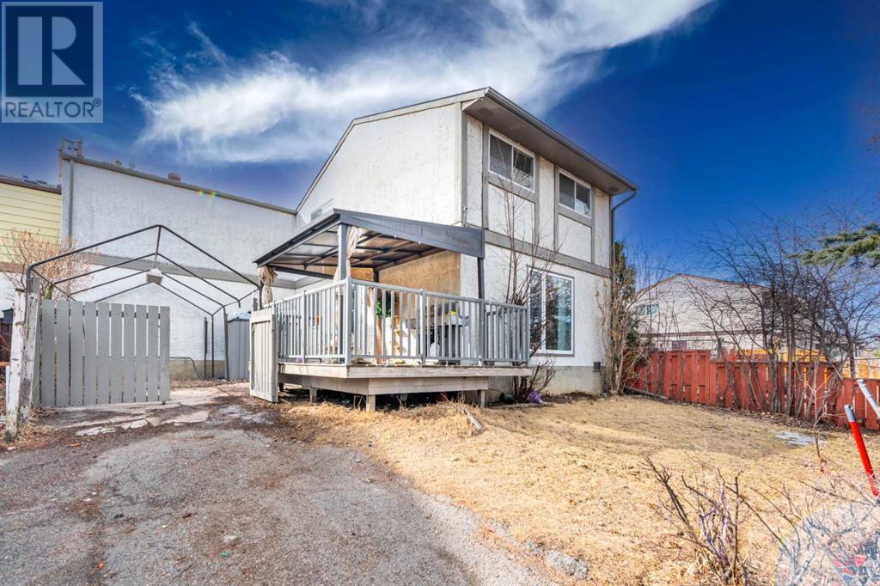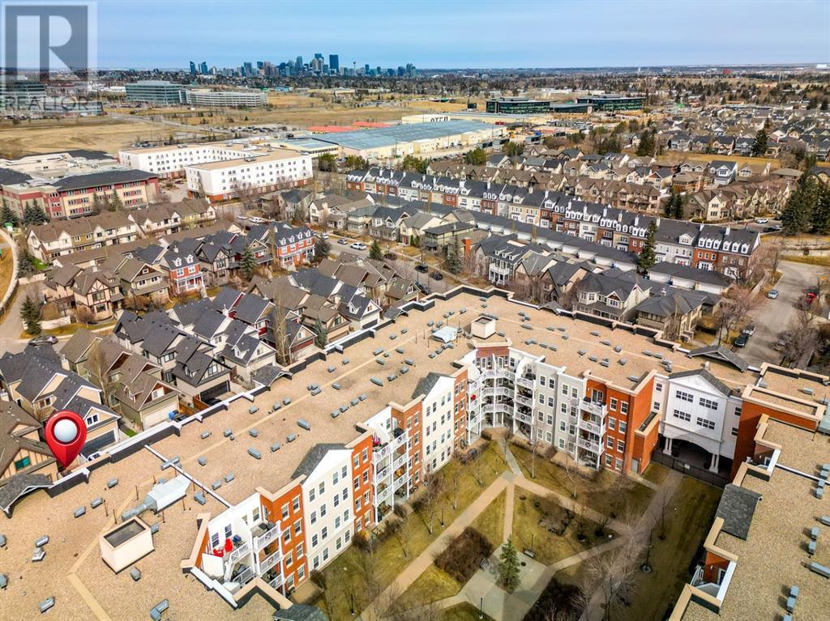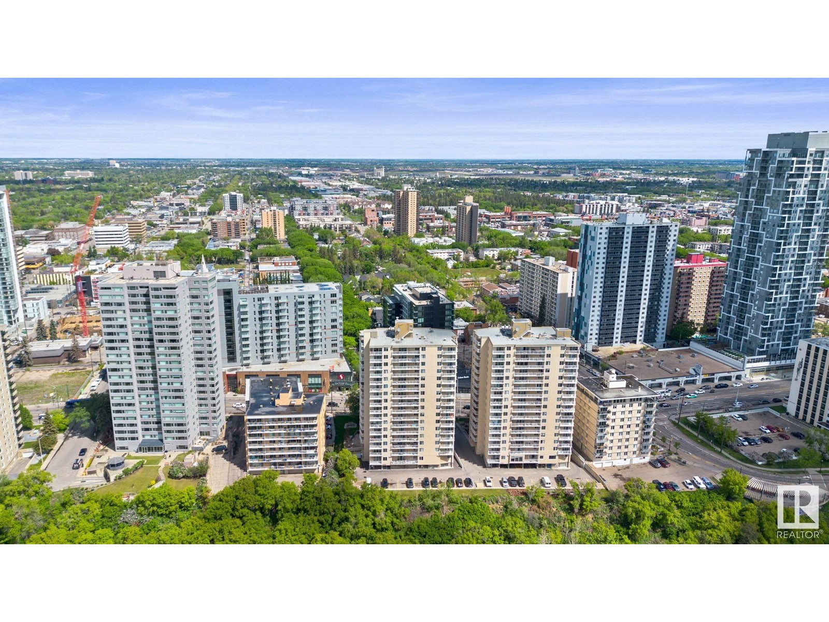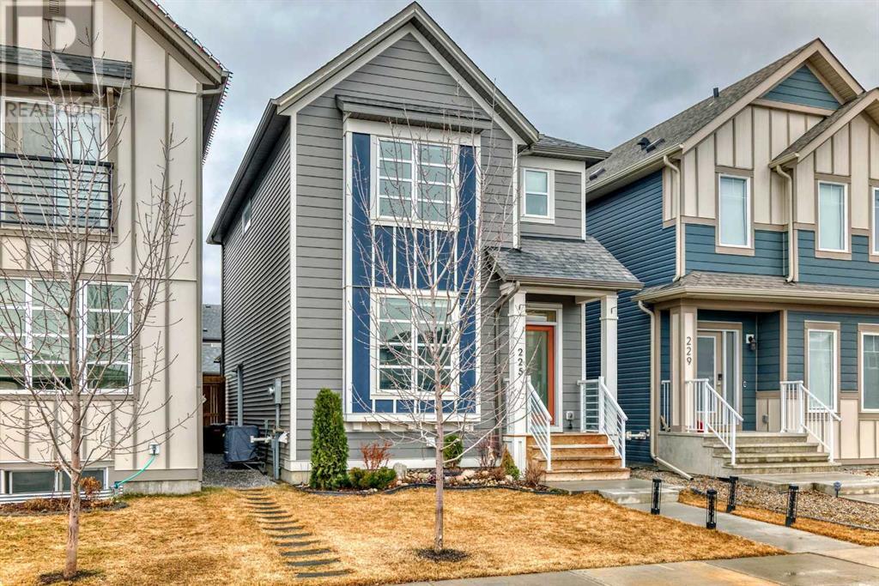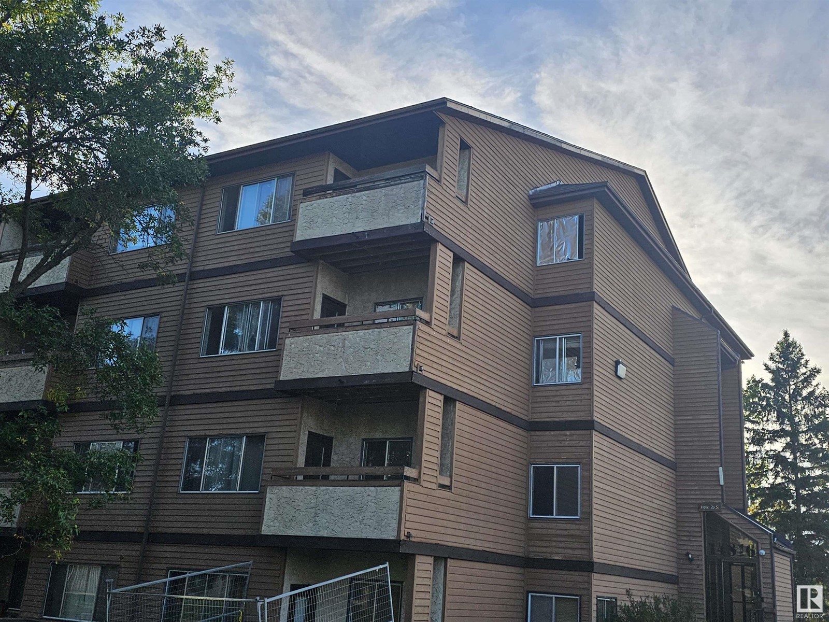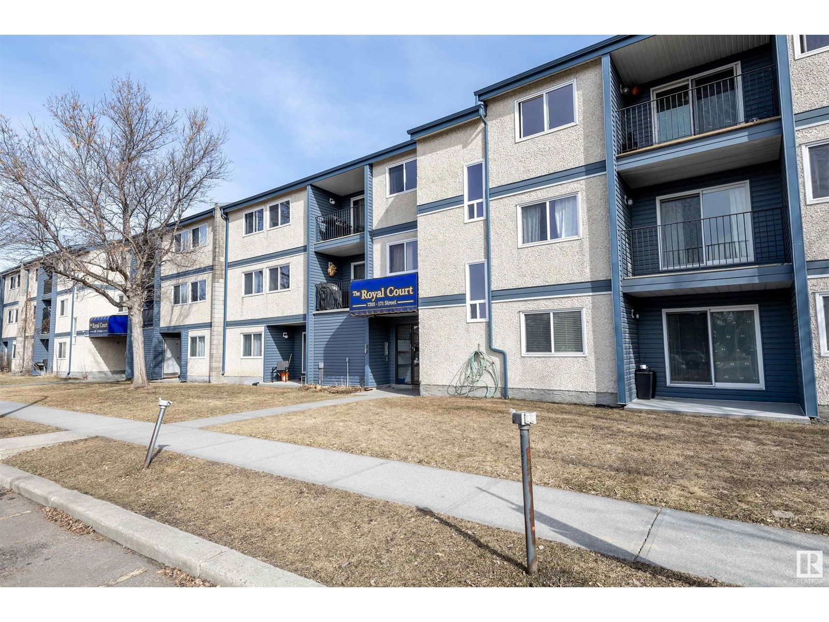looking for your dream home?
Below you will find most recently updated MLS® Listing of properties.
235 Harrison Dr Nw
Edmonton, Alberta
ATTENTION INVESTORS, FIRST TIME HOME BUYERS, MOVE DOWN BUYER!!! Don't miss out on this two story 3 bedroom 3 bathroom condo with so much to offer and low condo fees. This well maintained unit features new laminate flooring throughout, newer appliances, finished basement with a two piece bathroom, fully fenced yard, and is conveniently located near shopping, schools, and playgrounds. (id:51989)
Maxwell Devonshire Realty
#404 14816 26 St Nw
Edmonton, Alberta
Investment alert first home buyer affordable priced Top floor renovated 1 bed 1 bath apartment in convenient & mature community of Fraser! This single level 1 bedroom / 1 bathroom apartment offers fresh appeal & modern finishes creating a You’ll enjoy the updated finishes of fresh paint colours & newer flooring in the living area extending into the bedrooms. A functional kitchen includes a built-in dishwasher and overlooking the living room The large primary bedroom has a walk-in closet with built in organizer. and a nicely renovated 4 pic bath A large storage closet at the front door offers an abundance of storage. Plus covered balcony with great view Tenant would like to say paying $1050, (id:51989)
RE/MAX River City
1908 155 Av Nw
Edmonton, Alberta
**MAIN FLOOR DEN**2 BED LEGAL BASEMENT SUITE**SPICE KITCHEN + MAIN KITCHEN + KITCHEN IN BASEMENT**Welcome to this stunning half duplex in the heart of Gorman, North Edmonton! With a finished legal basement suite, this home offers endless possibilities for extra income or comfortable multi-generational living. The main floor boasts a bright and airy open-to-below concept, a spacious living room, a dining area, and a convenient side entry to the basement. You'll also find a versatile den with a 3-piece ensuite bathroom and a practical spice kitchen for all your culinary adventures. Upstairs, relax in the serene primary suite featuring a luxurious 5-piece ensuite and walk-in closet.two additional bedrooms, a stylish 3-piece bathroom, and a laundry room complete this level. The legal basement suite comes with two bedrooms, its own kitchen, living space, laundry, and private entrance. **House under Construction**approx ready within 3-4 months** (id:51989)
Nationwide Realty Corp
1330 Adamson Dr Sw
Edmonton, Alberta
This custom-built executive home offers 3183 sq. ft. of luxury living, featuring 6 bedrooms, 5 bathrooms, a fully finished basement, central A/C, two furnaces, an oversized 5-car garage, and a beautifully landscaped backyard backing onto Blackmud Creek. With a stucco & stone exterior, soaring ceilings, and an open-concept layout, this home exudes elegance. The main floor includes a den/office, full bath, great room, family room with a gas fireplace, and a gourmet eat-in kitchen. Upstairs, the primary suite boasts a spa-like ensuite, alongside three additional oversized bedrooms and two full baths. The finished basement offers spacious bedroom, a full bath, and a versatile living area, perfect for extended family. A large aggregate driveway provides ample parking, and the Southwest-facing backyard with a spacious patio offers breathtaking sunset views. Conveniently located near a K-9 school, high school, the airport, and with easy access to Anthony Henday Drive, this is a must-see luxury home! (id:51989)
Royal LePage Noralta Real Estate
577 Grayling Bend
Rural Rocky View County, Alberta
Baywest Homes presents the Reegan. Located on a traditional interior rectangular lot in the award-winning community of Harmony with only a quick stroll the Phil Mickelson designed National golf course, Launch Pad, Adventure Park and a short ride to the Harmony Beach. An inviting home for a family who likes to entertain, featuring Hardi-board siding with a contemporary elevation and a fantastic great room. Step into 9' ceilings, a pristine design with a convenient main floor office, generous size mudroom which connects your double attached garage to the walk-through pantry. The kitchen comes with a full set of stainless-steel appliances, stone counters, a central island ideal for entertaining family and friends and is positioned just off the dining area and into the bright open-concept lifestyle room boasting a gas fireplace. The upper plan starts at the side bonus room, designed to be the hub of this space. A 4-piece bath, full size laundry room and 2 kids rooms situated to the front. The rear primary bedroom has room for a king bed with accessories and comes with a walk-in closet for 2, and spa inspired 4-peice en-suite bath with a separate shower, deep soaker tub, water closet and storage vanity. To wrap this all up enjoy the selections from Baywest crafted Signature Collections, a comprehensive collection of their most popular materials, carefully chosen for their quality, bundled to provide you with an excellent price and lasting value! (id:51989)
RE/MAX First
4305 7a Avenue Se
Calgary, Alberta
Nestled on a quiet cul-de-sac and facing a playground, this fully renovated 2-storey home is perfect for a growing family. Featuring three spacious bedrooms and a newly updated full bathroom, this home boasts numerous recent upgrades, including new flooring throughout, a brand-new kitchen, fresh interior paint, updated baseboards, and a carport at entrance door. The bright and spacious living room shines with new gleaming vinyl floors, bright paint and a large sliding window facing large front lawn, while the modern kitchen offers stainless steel appliances and updated countertops with new flooring. Upstairs, you'll find three generously sized bedrooms with new flooring, along with a stylishly renovated bathroom featuring new flooring, bath tub, toilet, vanity, and fresh paint. The unfinished basement provides ample storage, and the opportunity to create your ideal space. Step outside to enjoy a huge covered front deck—perfect for summer gatherings and BBQs. Ideally situated across from a playground with and close to schools, shopping, transit, and all essential amenities, this is a home you don’t want to miss! (id:51989)
RE/MAX Real Estate (Central)
4402, 5605 Henwood Street Sw
Calgary, Alberta
CONCRETE BUILDING TOP-FLOOR UNIT IN THE EXCLUSIVE NEIGHBOURHOOD OF GARRISON GREENSituated in the highly sought-after Garrison Green community, this 600 sq/ft. 1-bedroom + den condo offers a perfect blend of style, comfort, and convenience.This unit boasts 9-foot ceilings and an open, airy layout. Step inside to a versatile den/office area, ideal for working from home. The modern kitchen features stainless steel appliances, including an updated refrigerator, granite countertops, a large island with a breakfast bar, and a kitchen pantry for extra storage—perfect for cooking and entertaining.The bright living room flows seamlessly to the NW-facing balcony, offering a peaceful outdoor space to unwind. Whether you're enjoying a morning coffee or evening sunset, the balcony is the perfect spot to relax. It also comes equipped with a BBQ gas hookup, perfect for grilling during warmer months.The spacious 4-piece bathroom includes a low-flush toilet and a full tub and shower. Adjacent to the bathroom, you’ll find the in-suite laundry with an upgraded washer and dryer, adding to your everyday convenience.Stay comfortable year-round with in-floor heating and two portable air conditioners to keep you cool in the summer.This concrete building offers excellent soundproofing and durability for added peace of mind.Titled parking is conveniently located just across from the elevator, and the unit also includes an adjacent storage unit on P1 for easy access. Additionally, there is a second titled storage unit located in a secured room on P2, providing extra storage options.The complex is pet-friendly, making it an ideal home for pet ownersan Owner or Occupant may keep or permit to be kept as a pet: (i) fish kept in anaquarium; (ii) small birds or 1 large bird kept at all times in a cage; and (iii) :single domestic dog or cat (but not both), not heavier than 23 kilograms with board approval. It also offers premium amenities, including plenty of underground visitor pa rking, a huge fitness center directly below the unit on the main level, two guest suites, a bike room, a large social room, and an on-site manager. Electricity, heat, water & sewer included in the condo fees.Ideally located with excellent access to transit, just a short walk to Mount Royal University, and quick access to Crowchild, Glenmore, and Stoney Trail, making commuting effortless. You're only 10 minutes from downtown Calgary and within walking distance to WestMount Corporate Campus, ATCO, and nearby shopping. Enjoy easy access to Marda Loop, Glenmore Reservoir, and close proximity to scenic paths, ideal for outdoor activities and leisurely walks.Move-in ready with unbeatable convenience, comfort, and amenities—perfect for living, working, and entertaining! Check out the virtual tour and floorplan in the links. (id:51989)
RE/MAX First
15, 3 Lakewood Circle
Strathmore, Alberta
COMING FEBRUARY 2026 - 3 BEDROOM + DEN, 3.5 BATHROOMWelcome to Lakewood Towns – where modern living meets natural beauty! These brand-new end unit 3-bedroom plus Den, 3.5-bathroom townhomes feature a Single car garage, stylish finishes, and your choice of a Modern or Contemporary design. Enjoy the opportunity to customize your home with premium upgrades! Limited Time Offer to Include a Free Upgrade of Your Choice Between Matte Black Upgrades or Upgraded Kitchen Appliances. Located in the heart of Lakewood, this vibrant community offers a scenic lake, beautiful parks, racket courts, and walking paths—perfect for an active lifestyle.Don’t miss your chance to design your dream home! Call today for details or schedule a visit to our Show Room! Pictures and virtual tour are examples of the finished properties. (id:51989)
Kic Realty
14604 78 Av Nw
Edmonton, Alberta
This 1280 square foot bright and spacious bungalow is located on a quiet street in Laurier Heights. Move in ready or do your own updates. Within easy walking distance of a K-9 English and French Immersion School, the community league with a playground, splash park, ice rinks, tennis courts and pickle ball courts. Also within walking distance to the river valley. This home features a low maintenance yard with mature fruit trees and a fully fenced backyard. The main floor has hardwood throughout and the kitchen features a granite countertop and large windows. Large south facing living room. There are 3 good sized bedrooms and a full bathroom upstairs. The basement is carpeted and has a large recreation room, a storage room, a laundry room, an additional bathroom and a quiet office/bedroom. The 2-car oversized detached garage is insulated and features a 220 volt outlet. Immaculately maintained home in a great neighbourhood. (id:51989)
Comfree
#704 12121 Jasper Av Nw
Edmonton, Alberta
Experience Downtown Living at Top of the Valley! This spacious corner unit offers a renovated kitchen, upgraded bathroom, and a large master bedroom with plenty of in-suite storage. Enjoy your private balcony with city views! Located on Jasper Ave, you're just steps from public transportation, shopping (including the Brewery District), restaurants, golf, and Edmonton’s stunning River Valley. The well-managed building boasts top-tier amenities, including an indoor pool, fitness center, sauna, meeting rooms, and ample visitor parking. Plus, enjoy the convenience of 1 titled underground parking stall steps to the elevator. Condo fees cover ALL utilities, making budgeting a breeze! This is an amazing opportunity for vibrant downtown living with unbeatable access to Edmonton’s best attractions. (id:51989)
Maxwell Polaris
353 Martindale Boulevard Ne
Calgary, Alberta
Welcome to this rare bungalow in this neighbourhood with a massive corner lot and paved back and side alley. This home has 5 bedrooms, has been completely renovated with new flooring throughout, new plumbing, new bathrooms, new kitchen cabinetry, new quartz countertops, sinks, tile, fresh paint, new Stainless Steel appliances under warranty on both floors that have never even been used! This home has a 2 bedroom illegal suite with a private side entrance including a walk up deck, separate laundry, with designated parking in the back and lots of parking along the north side of fence for tenants. Big enough yard to build your custom garage or gardens. Located close to schools, parks, shopping, Dashmesh Culture Centre, and public transit, with quick access to major roads like Stoney Trail and McKnight Boulevard, this property is READY TO GO and a fantastic opportunity for new homeowners or investors. (id:51989)
Coldwell Banker Mountain Central
158 Erindale Road
Fort Mcmurray, Alberta
Welcome to 158 Erindale Road - an affordable bi-level home in the desirable neighbourhood of Thickwood. This home features 4 bedrooms, 2 bathrooms, and a massive fully fenced backyard on a 4000+ sqft lot! Located near Centerfire Place, Elementary + High Schools, parks, shopping, city/site bus routes + more! Don't miss out on this opportunity to own a single family home at an affordable price - call today to schedule your personal tour! (id:51989)
Coldwell Banker United
225 Walcrest Way Se
Calgary, Alberta
*** OPEN HOUSE SAT and SUN 2-4 ***Welcome to 225 Walcrest Way, this Avi-built home offering nearly 1,500 sq. ft. of stylish and functional living space with a oversized double detached garage, and full air conditioning! Situated in the heart of Walden, this detached home has been meticulously maintained and thoughtfully upgraded, making it a perfect fit for families, professionals, or those looking for extra space to grow. Step inside to a bright and inviting family room, where natural light pours in through large windows, highlighting the built-in bookcases, a charming feature that adds both character and functionality to the space. Moving towards the back of the home, the spacious kitchen is designed to impress. Featuring a large central island, gas stove, and ample counter and cabinet space, it’s a chef’s dream with plenty of room to prepare meals while staying connected to the dining area. Adjacent to the kitchen, a dedicated desk space provides a convenient spot for working from home, managing daily tasks, or helping with homework.At the rear entrance, a custom-built mudroom with integrated storage keeps everything organized, leading to a convenient 2-piece powder room, a thoughtful touch for guests and everyday use.Upstairs, you’ll find two well-sized secondary bedrooms situated at the rear of the home, each offering ample closet space. A 4-piece bathroom sits between them, making it an ideal setup for family or guests.At the front of the home, the primary suite is a true retreat, featuring a walk-in closet and a private 3-piece ensuite with a walk-in shower. Thoughtfully positioned windows allow for great natural light while maintaining privacy. The fully developed lower level expands the home’s versatility with a separate side entrance, making it ideal for multi-generational living, a guest suite, or an extended entertainment area. While not a legal suite, this mother-in-law-style space offers a kitchenette (fridge, no stove), a dedicated dining area, a spacious living room, a bedroom, and a full 4-piece bathroom. Whether used for family members, guests, or as an additional recreation space, this level adds incredible flexibility to the home.Step outside to a private backyard, where newly planted trees add greenery and the potential for shade as they grow. There’s plenty of space to relax, entertain, or create your own outdoor oasis.The oversized double detached garage is a standout feature, offering ample storage space on the sides for tools, toys, or seasonal items, a perfect addition for homeowners who need extra room beyond just parking vehicles. Nestled in Walden, this home offers convenience and connectivity to schools, parks, shopping, and major commuter routes. Whether you’re looking for a peaceful residential setting or easy access to urban amenities, this location delivers the best of both worlds.A home with this much space, functionality, and thoughtful design doesn’t come along often! Don’t miss your chance. Book a showing today! (id:51989)
Royal LePage Benchmark
4103, 1620 70 Street Se
Calgary, Alberta
This beautifully updated 1 bed, 1 bath condo offers the perfect blend of comfort and convenience. Featuring brand-new appliances, fresh paint, and in-suite laundry, this move-in-ready home is ideal for first-time buyers, downsizers, or investors. The open-concept living space boasts laminate flooring throughout, with cozy carpet in the bedroom and ceramic tile in the entryway and bathroom for added durability.Enjoy the spacious patio, perfect for BBQs and outdoor relaxation. With low condo fees of just $288/month, covering all utilities except wifi this unit is both affordable and hassle-free. Located just off Stoney Trail, you're minutes from East Hills Shopping Centre, transit, and all essential amenities. (id:51989)
2% Realty
#407 14916 26 St Nw
Edmonton, Alberta
Investment alert first home buyer affordable priced Top floor renovated 2 bed 1 bath apartment in convenient & mature community of Fraser! enjoy the updated finishes of fresh paint colours & newer flooring in the living area extending into the bedrooms. A functional kitchen includes a built-in dishwasher and overlooking the living room The large primary bedroom has a walk-in closet with built in organizer and 2nd large bed and a nicely renovated 4 pic bath A large storage closet at the front door offers an abundance of storage. Plus covered balcony with great view Tenant would like to say paying $1320, (id:51989)
RE/MAX River City
#303 55504 Rr 13
Rural Lac Ste. Anne County, Alberta
Discover the perfect blend of luxury and nature with this high-quality custom-built home, set on 2.42 acres. Designed for comfort and style, this home features vaulted ceilings and an open-concept layout, seamlessly connecting the living room, kitchen, and dining area—perfect for entertaining or relaxing in a serene setting. The main floor boasts a spacious primary bedroom with a luxurious ensuite, along with two additional junior bedrooms and a full bathroom. The basement is framed and ready for drywall, offering space for a large family room, an additional bedroom, and a plumbed and framed four-piece bathroom—ideal for future development. Enjoy year-round comfort with central air conditioning, a high-efficiency furnace, and a hot water tank. The oversized double-attached insulated garage provides ample storage and parking. Step outside to a spacious deck, a private backyard, and a cozy outdoor fire area, perfect for soaking in the natural surroundings. (id:51989)
RE/MAX Real Estate
42 Masters Avenue Se
Calgary, Alberta
Welcome to Mahogany, one of Calgary’s most desirable lake communities. This beautiful, fully finished walkout home backs onto the 22km Mahogany pathway system, steps from the expansive Mahogany wetlands. The main floor offers a large, private office off of the foyer, in addition to thoughtfully designed open-concept main living space - ideal for everyday family living as well as entertaining. The upgraded kitchen boasts quartz countertops, smart Wi-Fi-enabled LG appliances, a gas cooktop stove, a designer tile backsplash, a walk-through pantry, and more. From the bright and sunny dining area you can enjoy peaceful views of the wetlands and step out onto the full-width rear deck to take in more views. The comfortable living room boasts a gas fireplace surrounded by stone and built-in shelves as a focal point. The mudroom is finished with built-in lockers and storage off of the double attached garage. Upstairs, you will find 4 spacious bedrooms, a bonus room with a vaulted ceiling, and a functional laundry room. The huge primary suite offers a spa-like ensuite with a soaker tub, dual vanities, a glass/tile shower, and a spacious walk-in closet. The fully finished walkout basement includes an inviting family room with a second gas fireplace, space for a home gym or rec room, a kitchenette, a 5th bedroom, a 4-piece bathroom with in-floor heat, and more. Walk out to a covered patio with stamped concrete and a built-in firepit. This home’s location offers a short walk to the Mahogany Beach Club with year-round activities; a short walk to Mahogany Elementary School (K–4) & Divine Mercy Catholic Elementary School (K–6); and walking distance to Mahogany Village with a multitude of shopping and dining options. (id:51989)
RE/MAX First
3807 Triomphe Bv
Beaumont, Alberta
Unlock the potential of prime real estate with this HUGE vacant lot in Triomphe Estates in Beaumont. Nestled amidst picturesque surroundings, seize the opportunity to build your custom dream home in a coveted community known for its tranquility and small-town charm. Minutes away from South East Edmonton and the International airport. (id:51989)
RE/MAX Excellence
54 Linksview Dr
Spruce Grove, Alberta
BEAUTIFULLY UPDATED HOME BACKING ONTO A GOLF COURSE! Tastefully renovated, this stunning home blends modern upgrades with timeless charm. Featuring all-new flooring and fresh paint, the open-concept design includes a gorgeous renovated kitchen with new cabinets, granite countertops, sink, trendy backsplash and high-end appliances. A walk-through pantry adds convenience, while the spacious living room showcases a new fireplace surround and large windows framing golf course views. A main-floor office provides a perfect workspace. Upstairs, the huge bonus room impresses with vaulted ceilings, feature wall and large windows. The primary suite offers a spacious walk-in closet and original ensuite, plus two additional bedrooms and a 4-piece bath. Enjoy a no-maintenance Duradeck with built-in storage and a beautifully landscaped yard. Additional features: new furnace, A/C, hot water tank, garage heater, all new blinds and solar panels. The unspoiled basement offers endless potential! (id:51989)
Maxwell Devonshire Realty
1010 13 Street S
Lethbridge, Alberta
"TRIPLE GARAGE ,HUGEEE LOT!!!....THE DYNAMITE PACKAGE, EVERYTHING IS DONE!!!! ......SPACIOUS SOUTH SIDE BUNGALOW, HUGE LOT!!! They don’t make homes like this anymore. Check out the street appeal ! This spacious Bricked Bungalow has 1732 sq ft of living space. The home has been updated and features hardwood floors, updated fixtures, renovated Kitchen and Baths, and main floor laundry. The finished basement has a large Family room with 2 additional large Bedrooms with huge egress windows, and a full Bath. Potential to be suited !!! Features include fresh paint, awesome newer windows, and roof. The best of both worlds ...space for both...a huge fenced beautiful back yard for entertaining and a NEWER Massive GARAGE/SHOP . (id:51989)
RE/MAX Real Estate - Lethbridge
135 Prestwick Court Se
Calgary, Alberta
**OPEN HOUSES Saturday May 3rd 12-5pm & Sunday May 4th 12-3pm*** Stunning Family Home in Prestwick! Welcome to 135 Prestwick Court SE, a beautifully designed home nestled in the sought-after community of McKenzie Towne in Calgary. This spacious SEMI-DETACHED, 3-bedroom, 2.5-bathroom home is perfect for growing families and those looking to enjoy a combination of comfort, style, and convenience. This home has the sweetest curb appeal; with charming architecture, well-maintained landscaping, and a darling front porch, this home greets you with warmth and character. Step inside to a bright and inviting open floor plan with soaring ceilings, natural light streaming in from large windows, and elegant floors throughout. The spacious kitchen is a chef’s dream, complete with a gas range, stainless steel appliances, ample cabinetry, and a large central island perfect for family gatherings and entertaining. The living room offers a cozy three sided fireplace, creating the perfect ambiance for relaxation from the dining room and living room. Adjacent to the living area is a large dining space that provides flexibility for dinner parties or casual meals. The generous master bedroom is a peaceful retreat, featuring a large walk-in closet and an ensuite bathroom with a soaking tub, separate shower, and vanity. With another well-sized bedroom and flex/bonus room on the upper floor (which could be closed off as an upstairs third bedroom) this upstairs space offers ample space for children, guests, or a home office, with easy access to a full bathroom. The fully developed basement offers endless possibilities with extra living space for a home theatre, gym, or playroom, stacked laundry, another guest bedroom and 3 piece bathroom. The backyard is fully fenced, providing privacy and a safe space for kids and pets to play. The large back deck is the ideal spot for summer BBQs, gardening, or just unwinding after a busy day. The double detached garage easily fits 2 vehicles and keeps you r vehicles safe and warm during those winter months. Situated in a family-friendly neighbourhood, you’re within walking distance to parks, schools, and all the amenities McKenzie Towne has to offer, including shops, cafés, and public transit. Easy access to Stoney Trail and Deerfoot Trail ensures a quick commute to downtown Calgary. 135 Prestwick Court SE offers the perfect balance of comfort, style, and location. Don’t miss your chance to call this incredible property home! Contact us today to schedule a private viewing and experience everything this wonderful home has to offer. (id:51989)
Exp Realty
155 Cabot Landing W
Lethbridge, Alberta
A legal suite in Garry Station! Whether you want to offset your mortgage or take on an investment property, this bi-level is a great option to step into an investment portfolio. This practical home offers plentiful off-street parking for both units, the main floor has soaring vaulted ceilings and quartz counters throughout and there's a total of 5 bedrooms and 3 full bathrooms! Stepping inside there is a bright main floor with spacious foyer, an open concept living, dining and kitchen space with bonus coffee/bar station in the kitchen complete with bar fridge, a well sized dining area and a cozy living room with fireplace. There's 2 bedrooms that are situated on the main floor that share a 4 piece bathroom and a laundry room. The primary suite sits above the garage and offers privacy, along with a 4 piece ensuite (including soaker tub AND shower) plus a walk-in closet. The basement has a full kitchen open with the living space, 2 bedrooms (one with a walk-in closet!), 4 piece bathroom and laundry room! (id:51989)
Royal LePage South Country - Lethbridge
Grassroots Realty Group
125 Sundown Grove
Cochrane, Alberta
If you could own a home where your electricity bills are fully covered during the summer, would you seize the opportunity? For those in search of an energy-efficient home backing onto picturesque walking paths, 125 Sundown Grove in Cochrane is a must-see. This home comes with impressive upgrades, starting with fully operational solar panels that provide sustainable and cost-effective electricity. Enjoy the ease of Hunter Douglas Remote motorized blinds on the main level, eye-catching Gemstone lights, a central vacuum system, triple-pane windows, and a beautifully landscaped exterior with upgraded fencing and irrigation. Say goodbye to wire shelving and welcome over $30K worth of custom California Closet built-ins, installed throughout the home—including the closets, garage, pantry, laundry room, and ensuite. The main level features a spacious office filled with natural light, elegant maple hardwood floors, a walk-through pantry, and a contemporary gas fireplace in the great room. The kitchen is designed with sleek quartz countertops, a Jenair gas cooktop, a built-in wall oven, a wine fridge, and stylish modern cabinetry. Upstairs, you'll find four generously sized bedrooms, including a luxurious primary suite with a spa-like ensuite, complete with a soaking tub, a separate shower with modern tile, and double vanities. A bonus room on the upper level adds even more versatility to this amazing home. Make the most of the sunroom at the back of the house, offering views of your private backyard and the scenic walking paths that extend beyond. The heated, fully finished double garage is equipped with abundant cabinetry and features a durable epoxy-coated floor. Located just steps from Sunset Pond and Rancheview K-8 School, this home offers the perfect balance of comfort, style, and convenience. (id:51989)
Royal LePage Benchmark
#202 7203 171 St Nw
Edmonton, Alberta
Step into this inviting and well-maintained condo in Royal Court of Callingwood! With 900 sq ft of thoughtfully designed space, this charming home blends comfort and practicality. Laminate and ceramic tile flooring complement the bright, contemporary palette. The functional kitchen features crisp white cabinetry and butcher-block style countertops. The spacious living area opens to an east-facing balcony, perfect for enjoying the morning sun and tree-lined views. Both bedrooms are generously sized, with the primary suite offering a walk-in closet and private 2-piece ensuite. A full 4-piece bath and second bedroom provide additional convenience.This pet-friendly building welcomes your furry companions! Enjoy the convenience of in-suite laundry and a **versatile storage room—currently set up as an office—**for added functionality. With a prime location near shopping, dining, schools, an off-leash park, and the river valley, this condo is an excellent opportunity! (id:51989)
Liv Real Estate

