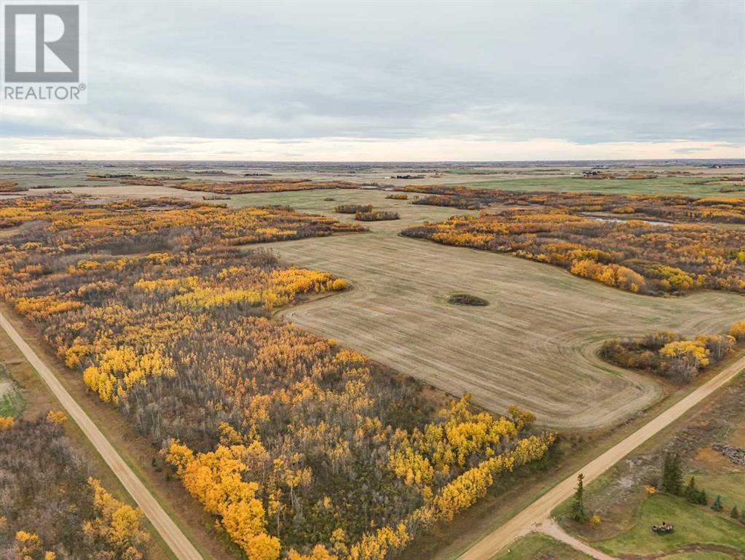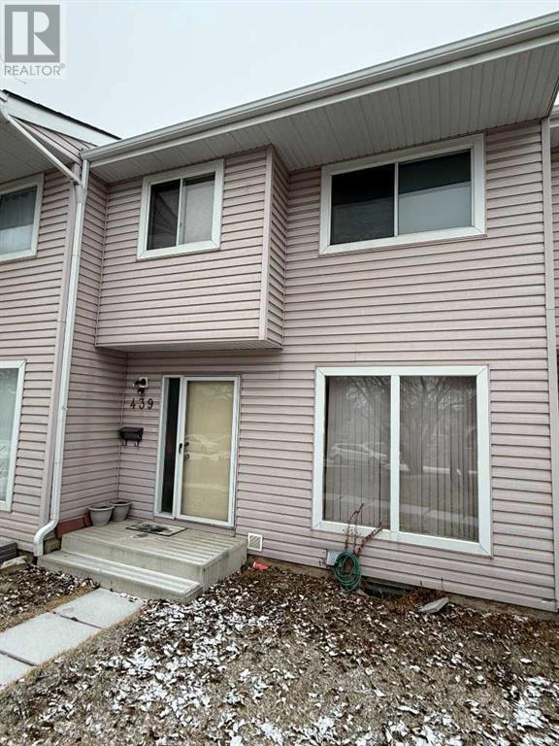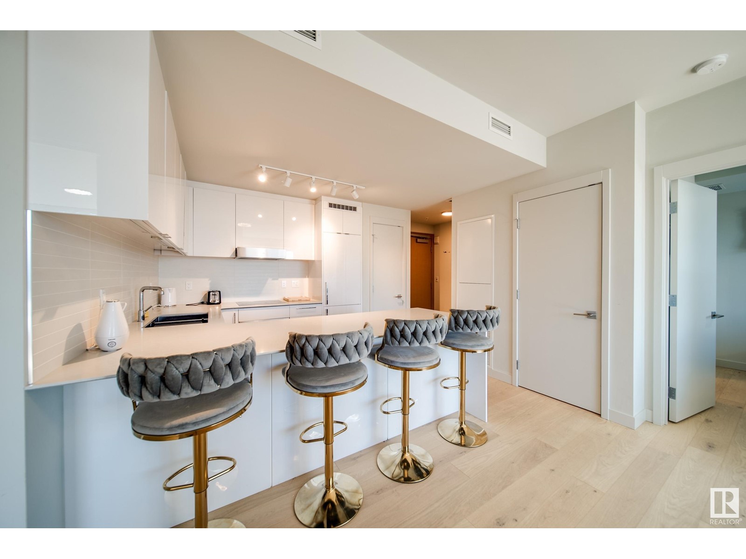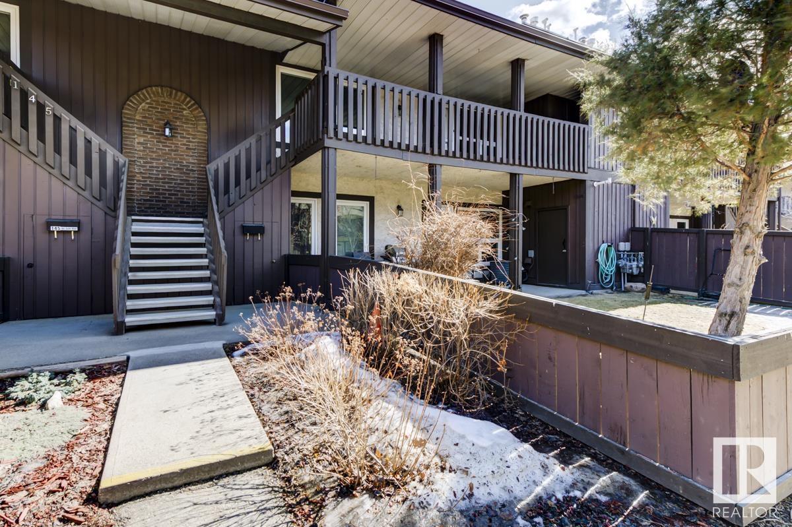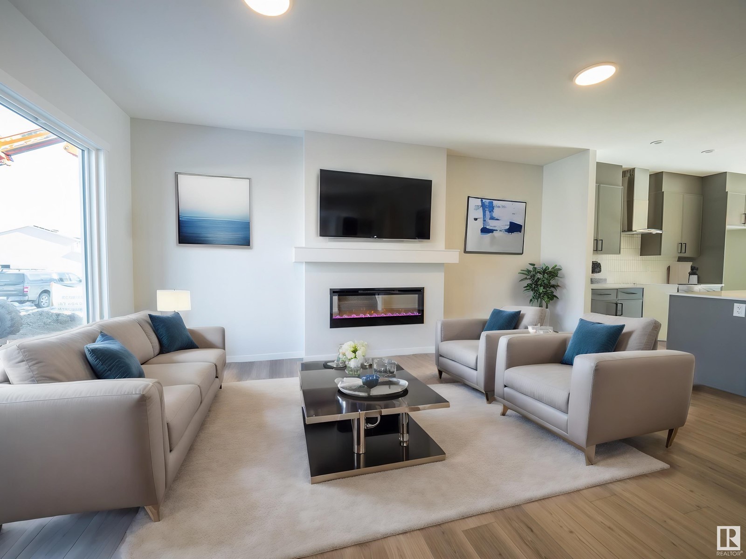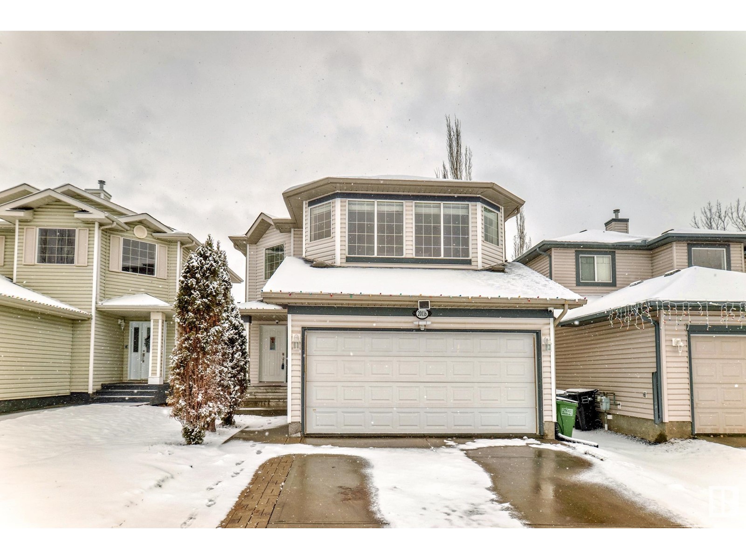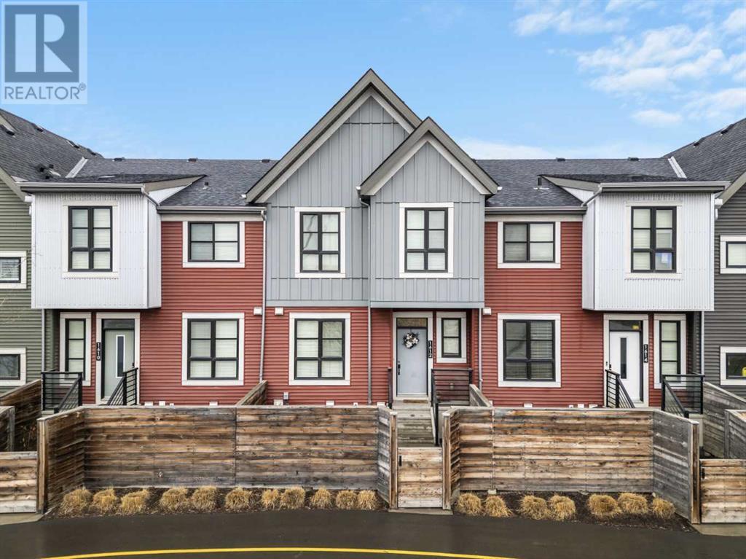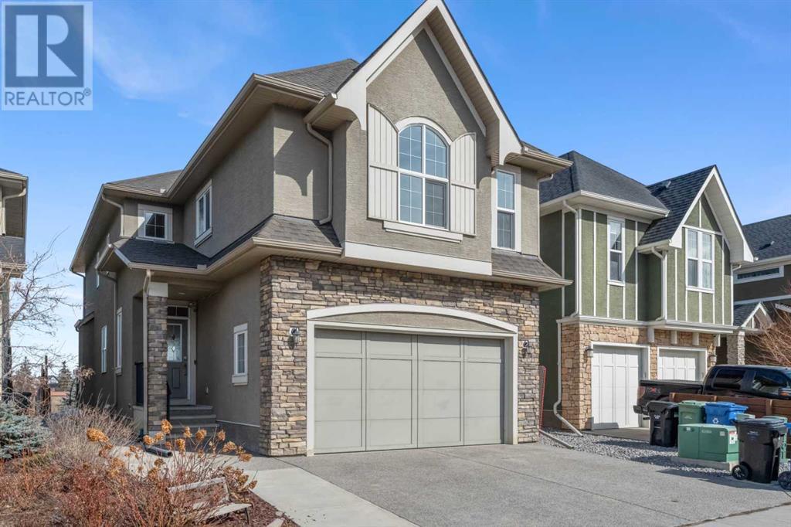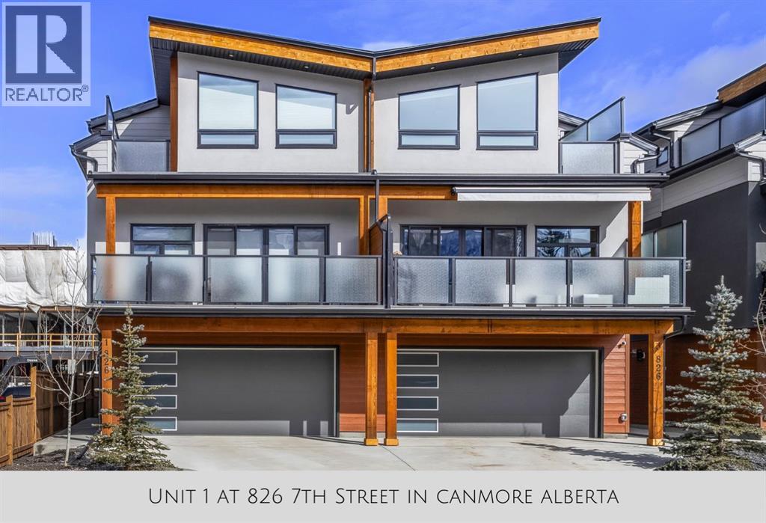looking for your dream home?
Below you will find most recently updated MLS® Listing of properties.
1410, 12 Ironside Street
Red Deer, Alberta
This condo is located in the desired subdivision of Inglewood West, Red Deer. It is found on the top floor and offers excellent views. Walk into the spacious entrance and into the kitchen that offers plenty of cabinets and counterspace, which is open to the living area, making this a great space to entertain your friends or spend time with family. Off the living room, there is a good sized, private and covered deck. Offering one large bedroom, a full bathroom with laundry in the unit. There is an abundance of large windows throughout to let in the natural sunlight, making this a bright and airy home. Assigned parking stall is located outside the front door. The building also offers an elevator and secure entry. (id:51989)
Royal LePage Network Realty Corp.
9-43-18-W4 & Nw 4-43-18-W4
Rural Camrose County, Alberta
An exceptionally rare opportunity—780.28 acres of unspoiled Alberta beauty—an extraordinary legacy property spanning five contiguous quarter sections in the heart of Camrose County. This expansive and income-producing landholding is a rare find, combining the serenity of natural wilderness with the functionality of prime agricultural land. The landscape is a stunning mosaic of open cultivated fields, mature woodlands, natural wetlands, and a gently winding creek—offering a picturesque and ecologically rich setting that supports a wide range of uses. Zoned General Agricultural and accessible year-round via county-maintained roads, this property provides exceptional versatility for farming, outdoor recreation, hunting, private retreats, or conservation-based development. Nature lovers will be drawn to the abundant wildlife that roam the land—moose, deer, and waterfowl thrive in the property's diverse habitat, making it an ideal sanctuary for sportsmen or those seeking seclusion and connection with the land. Currently, approximately ~270 acres are cultivated and leased, offering immediate rental income, while an active surface lease and habitat retention agreement provide additional revenue streams. For those with a long-term vision, the property also offers subdivision potential across up to eight quarter sections, enhancing its investment appeal. Whether you are an investor, conservationist, farmer, or visionary looking to secure a private rural escape, this remarkable 780-acre holding presents an extraordinary opportunity to secure a large, diverse land holding in one of Alberta’s most scenic rural corridors. *Excepting thereout all mines and minerals* (id:51989)
Sotheby's International Realty Canada
439 40 Street Ne
Calgary, Alberta
This spacious, open-layout home offers a functional living room and large window in the kitchen allowing for ample natural light. Upstairs, the home boasts three bedrooms and a four-piece bathroom, ensuring plenty of space and comfort for daily living. The developed basement includes an additional bedroom along with a four-piece bathroom. Outside, a sizable front yard and deck provide ideal spots for relaxation and entertaining guests. Convenience is paramount with 2 assigned parking spots conveniently located just outside the home's off of the large deck. Situated in close proximity to Marlborough Mall, Walmart, and T&T Supermarket, as well as being steps away from a bus stop and the C-Train, this home offers easy access to shopping, transportation, and amenities. Additionally, its walking distance to elementary schools makes it an ideal choice for families with young children. (id:51989)
Cir Realty
40 Masters Link Se
Calgary, Alberta
Welcome to this beautifully maintained 4-bedroom, 3.5-bathroom home in the heart of Mahogany — where sophisticated design, thoughtful upgrades, and true pride of ownership come together to offer an exceptional lifestyle in one of Calgary’s most coveted lake communities.Lovingly maintained by its original owner, this home has only ever been gently lived in and never used as a full time primary residence, leaving it in remarkably pristine condition. From top to bottom, it exudes warmth, quality, and a sense of being genuinely well cared for.Step inside to a bright, airy main floor where the open-concept layout is perfectly complimented by natural light streaming through oversized windows and a striking open-to-below design. Rich dark oak hardwood flooring adds timeless charm and elegance, while premium Hunter Douglas blinds and central air conditioning ensure year-round comfort and luxury.At the heart of the home lies the beautifully upgraded kitchen — a space that’s both stylish and functional. Featuring a large functional central island,/ breakfast bar, upgraded, extended cabinetry, and modern lighting, it’s ideal for preparing meals, hosting guests, or enjoying quiet mornings. A sunny and spacious dining nook completes the space, offering the perfect spot for casual family dinners or more formal gatherings.Upstairs, the primary suite is a peaceful retreat, featuring a private 3-piece ensuite, and walk-in closet, with soft natural light. Two additional bedrooms and a full 4-piece bathroom offer flexibility for growing families, guests, or working from home -all with the same care and attention to detail.The fully finished basement is a true bonus — light, bright, and designed for entertaining or simply unwinding. With a generous recreation room, a built-in bar area, a fourth bedroom, and a full bathroom, it’s the perfect space for movie nights, game days, or welcoming visitors. A dedicated laundry room and large storage area completes this space.Outside, enjo y summer days and peaceful evenings on the low-maintenance deck, perfect for BBQs, relaxing in the sun, or hosting friends and family. The drywalled double detached garage offers secure parking, storage, and truly completes the property.All of this is located in the award-winning lake community of Mahogany, where residents enjoy exclusive access to the private lake, beaches, paddleboarding, kayaking, and year-round activities. With scenic walking trails, vibrant parks, excellent schools, restaurants, shops, and more just minutes away, this community offers the best of both convenience and lifestyle.Whether you’re looking for your first home, a stylish move-up, or a meticulously maintained retreat with every upgrade — this is the one. Homes like this, so well appointed yet so gently used, are truly a rare find.Don’t miss your chance — book your private showing today and experience the lifestyle, luxury, and charm of this Mahogany gem for yourself. (id:51989)
Sotheby's International Realty Canada
39 Sugarsnap Avenue Se
Calgary, Alberta
Exquisite & beautiful, you will be impressed by Jayman BUILT's COOPER model currently being built in the up-and-coming community of Rangeview. A lovely new first-of-its-kind garden-to-table neighborhood with future community gardens, parks, and playgrounds welcomes you into a thoughtfully planned living space featuring craftsmanship & design. Offering a unique open floor plan featuring an outstanding design for the most discerning buyer! This highly sought-after floorplan boasts an elevated and stunning GOURMET kitchen with a beautiful centre island with a Flush Eating Bar and sleek stainless-steel appliances, including a WHIRLPOOL French Door refrigerator with icemaker and internal water, upgraded Whirlpool GAS Slide In with Air Fry, Panasonic microwave with trim kit and designer Broan hood fan insert flowing nicely into the adjacent spacious dining room. All creatively overlook your lower Great Room with a soaring ceiling and many unique windows. To complete this level, you have a great Flex Space/Den at the front of the home with easy access to the half bath. You can look at the upper level, where you will enjoy a full bath, convenient 2nd-floor laundry, and three sizeable bedrooms, with the Primary Suite including a walk-in closet and 4pc ensuite with oversized shower with sliding glass door and dual vanities. The lower level offers a 3 pc rough-in for future development and awaits your great design ideas. To complete this home, you also have a DOUBLE DETACHED GARAGE already finished located at the rear of the home. Additional features of this great home include stunning GRANITE counter tops throughout, nice corner lot, 11x10 deck with BBQ gas line, professionally designed Ebony Oasis Colour Palette, bright rear great room with 11' ceiling height and raised basement ceiling height - Enjoy the lifestyle you & your family deserve in a beautiful Community you will enjoy for a lifetime. Jayman's standard inclusions feature their Core Performance with 10 Solar Panels , BuiltGreen Canada standard, with an EnerGuide Rating, UV-C Ultraviloet Light Purification System, High Efficiency Furnace with Merv 13 Filters & HRV unit, Navien Brand Tankless Hot Water Heater, Triple Pane Windows and Smart Home Technology Solutions! (id:51989)
Jayman Realty Inc.
1205 Iron Ridge Avenue
Crossfield, Alberta
Welcome to The Bowery, where modern luxury meets small-town charm! This beautifullydesigned 1,598 sq. ft. craftsman-style home features 3 bedrooms and 2.5 bathrooms, offering aperfect blend of comfort and functionality—ideal for families and individuals seeking their dreamhome.Step inside to experience a living space that seamlessly flows into the centre nook area,adorned with natural-colored luxury vinyl plank flooring throughout the main floor. This layout isperfect for entertaining guests or relaxing with loved ones.The heart of the home features a thoughtfully designed kitchen, complete with quartzcountertops, White 42” shaker style cabinets and a stunning tile backsplash. Equipped with aWhirlpool stainless steel appliance package, including a 36” French door refrigerator, a gasslide-in range, a large-capacity dishwasher, and a Panasonic microwave located in theexpansive island, this kitchen is both functional and stylish. A stainless chimney hood fan risesto ceiling height, while the undermounted kitchen sink overlooks your inviting south-facingbackyard.The upper floor boasts a versatile loft area with a neutral tone plush carpet perfect for familymovie nights or a play zone for kids. This home includes three bedrooms, highlighted by aprimary suite featuring a generous walk-in closet. The ensuite also has an upgraded tiledshower with a 60” x 32” fibreglass base. For your convenience, the laundry room is also locatedon the upper floor.Luxury vinyl tile flooring in the upper bathrooms and the second-floor laundry add an eleganttouch.The exterior of the home showcases a north-facing front and a south-facing backyard, ideal forsoaking up the sun. Triple-pane windows in the Bowery ensure energy efficiency. The home hasa gas line for a BBQ along with a convenient parking pad and a side entrance.Nestled in the serene town of Crossfield, this home is within walking distance to schoolsCrossfield Elementary k-5, W.G. Murdoch 6-12. All local ameni ties, including playgrounds, agrocery store, a public library, Crossfield Fitness, and cozy coffee shops all within a shortdistance. Embrace the tranquility of a small-town lifestyle, complete with big open skies and awelcoming neighborhood.Don’t miss your opportunity to make The Bowery your new home. Schedule a viewing today andexperience the charm of Crossfield living! (id:51989)
Kic Realty
#3505 10360 102 St Nw
Edmonton, Alberta
Welcome to luxury living at The Legends. Living on the 35th floor you will get views of the river and the downtown skyline. This TWO BEDROOM, 2 BATHROOM unit offers a perfect layout with in suite laundry. The luxurious kitchen has QUARTZ countertops and BOSCH appliances. Love to cook? Enjoy the ample counter and cabinet space. There is also room for 4 bar stools. Floor to ceiling windows allow light to pour in. The balcony offers a private oasis to enjoy the views. Both bathrooms also have QUARTZ countertops. The best thing about living in The Legends is all its amenities such as world class gym, pool, hot tub, access to 2 restaurants and 2 bars, spa and unlike no other the glamourous amenities room and patio with wolf bbqs all within the building. Hockey fan? Live steps away from Rogers Place. (id:51989)
Maxwell Polaris
#106 11465 41 Av Nw
Edmonton, Alberta
This beautifully upgraded corner unit in Royal Gardens presents an exceptional investment opportunity or ideal starter home, featuring fresh interior paint and premium luxury vinyl plank flooring throughout, a spacious primary bedroom (easily accommodating king-size furnishings), a generously-sized second bedroom with large closet, and a tastefully bathroom with contemporary fixtures. The unit boasts convenient in-suite laundry facilities and upgraded plumbing with individual shut-off valves, while residents enjoy access to superb community amenities including a modern fitness center, social lounge, and guest suite. Nestled in a prime location close to schools, restaurants, medical facilities, No Frills grocery store, and with excellent access to Confederation Leisure Center, Southgate Mall and LRT transit, this turnkey property offers both investors strong rental potential and first-time buyers a wonderful move-in ready home in an established community. (id:51989)
Mozaic Realty Group
1024 18 Avenue Se
Calgary, Alberta
LOCATION! LOCATION! LCOATION! CALLING ALL INVESTORS AND HOME BUYERS. Welcome to one of Calgary's best inner city property investment opportunities! This is your chance to maximize the value of your investment dollar in the heart of popular Ramsay - just steps away from the Elbow River. Buy it as a rental property for a combination of revenue and long term land-value growth or live in it With the remarkable price point that the property is being offered at you could live here, then make the decision to build your dream home right here in the heart of one of Calgary's most cherished heritage communities! 1022 18 Ave se Is also on sale, purchase both lots side by side. (id:51989)
Exp Realty
143 Surrey Gd Nw
Edmonton, Alberta
Some decisions in life are tough—this isn’t one of them. This top-floor condo in Surrey Gardens is a fantastic opportunity, whether you're a first-time buyer or an investor. Inside, you'll find a spacious living room with a cozy wood-burning fireplace, a dedicated dining area, and a well-appointed kitchen with a generous walk-in pantry. The convenience of in-suite laundry adds to the comfort of this home. Step outside to your impressive 25 ft x 10 ft covered balcony, where you can relax and take in the quiet, peaceful courtyard view. A newer furnace and hot water tank (installed in December 2020) provide added peace of mind. Situated in a well-maintained complex, this home is just a short walk from schools, shopping, dining, transit, and all the essentials. Don’t miss out on this easy choice! *Some photos have been virtually staged* (id:51989)
RE/MAX River City
Range Road 51 Road Ne
Rural Mountain View County, Alberta
SPECTACULAR 3.68 ACRE rectangular parcel of Land with STUNNING MOUNTAIN VIEWS, + TREE'S within MINUTES OF SUNDRE!!! Look in the Supplement portion of this listing for the plot line - this is LAND only, NO buildings on it. You can BUILD a CUSTOM DREAM HOME here w/Private Drive Access on a LARGE PRIVATE lot that is WIDE OPEN, + NICELY TREE'D on a CORNER LOT + have all the room you need for your own SHOP as well. Enjoy the PEACE, + QUIET of country living w/CONVENIENCE of a town only minutes away from AMENITIES. The SUNRISE + SUNSET VIEWS are INCREDIBLE + include VIEWS of the rolling countryside w/Wildlife nearby. Excellent investment property w/SO MANY possible potentials. This PRIME LOT is located just a short jaunt from CONVENIENT PAVED ROAD access except the last 500 Meters. This A M A Z I N G LOT is FABULOUS VALUE for the $$$ when you consider the POTENTIAL + FANTASTIC LOCATION of this LAND!!! If you ever wanted to live in a PARK LIKE SETTING have we got "the" place for you. You really do Owe it to yourself to take the short DRIVE OUT to see this ONE as you will be IMPRESSED the minute you arrive, + you will NOT stop talking about till you get home!!! It's okay we UNDERSTAND, WE felt the same way when we saw it for the first time too!!! Bring your Friends, you're Family, + See for yourself why this is your NEW UP and COMING NEW Home to be. GRAB this AMAZING opportunity w/BOTH HANDS + DON'T Let Go till you put a DEAL TOGETHER. No DISAPPONTMENTS HERE. And so close to the GOLF COURSE. Just say YES+ take away your STRESS!!! (id:51989)
RE/MAX House Of Real Estate
704 Prospect Avenue Sw
Calgary, Alberta
Nestled on a picturesque & elevated corner lot adorned with mature trees, this extraordinary home resides on one of Calgary’s most prestigious streets. With enchanting downtown views & timeless elegance, this property is an embodiment of sophistication & serenity. Step inside to discover original heritage hardwood floors flowing gracefully throughout the main level, lending warmth & character to every room. A spacious family room, crowned by a striking floor-to-ceiling granite fireplace, serves as the heart of the home. Adjacent to it, a cozy office nook offers an area of quiet focus, while an open formal dining area sets the stage for cherished gatherings. The generous den invites relaxation, & the discrete 2-piece powder room adds convenience. The kitchen is a culinary haven, showcasing a centerpiece granite island, incredible full-stone backsplash, & kiln-fired granite countertops—all harmonizing beautifully. Through glass doors, the kitchen/dining opens onto a private courtyard, where fragrant apple trees & privacy offer a sense of quiet retreat. Natural light floods the home through large picture windows—all thoughtfully updated—creating an airy ambiance. Ascend to the upper level, where a skylit hallway guides you to two spacious bedrooms, anchored by a well-appointed 4-piece bathroom. One of these bedrooms features a private terrace—a secluded spot for moments of reflection. The primary suite is a sanctuary of comfort, boasting a luxurious 5-piece ensuite & a walk-in closet. Just beyond its doors, another large breathtaking terrace awaits, offering panoramic views of downtown Calgary. This expansive outdoor space is perfect for savoring a peaceful morning coffee or enjoying a golden sunset with a glass of wine in hand. The lower level offers flexible space for the family. Boasting an inviting family room with a fireplace, a dedicated workout area, an elegant wine display room, & a functional laundry space. A guest room, complete with a Jack-&-Jill 4-piece bat hroom, ensures hospitality for visitors, while an additional bedroom connects to a large flex space, ideal for creativity or relaxation. A main 2-piece bathroom completes this versatile level. Over 4500 SqFt in total developed living space offers comfort for the entire family. The property’s exterior is all visually impressive. The garage offers potential for expansion with its extra-wide driveway, while the beautifully landscaped grounds feature a 4-zone irrigation system & an abundance of perennial greenery. Spanning a remarkable lot, this timelessly elegant home represents a rare and unparalleled opportunity to reside in the coveted community of Mount Royal—one of Calgary’s finest addresses. This is a special home that awaits a lucky & discerning buyer. (id:51989)
Sotheby's International Realty Canada
#805 9939 109 St Nw
Edmonton, Alberta
This 2 bedroom, 2 bathroom condo offers an open concept living space. Equipped with air conditioning and an underground parking stall, the unit delivers comfort and convenience year-round. Take advantage of the on-site gym for fitness and leisure. Located in proximity to major post-secondary institutions like the University of Alberta, Grant MacEwan, NAIT, and NorQuest College, it is ideal for those in the academic community or anyone seeking to tap into the vibrant educational atmosphere. Additionally, the proximity to Rogers Place positions it perfectly for entertainment and dining options, enhancing the urban experience. This condo is a superb choice for practical living or investment. (id:51989)
Maxwell Polaris
1232 16 St Nw
Edmonton, Alberta
Step into the future of stylish & functional living with this stunning new Impact Home w/ SEPARATE ENTRANCE. 9-foot ceilings on both the main floor & basement make this home open. The gourmet kitchen is a chef’s dream, w/ quartz counters, gorgeous cabinetry, tile backsplash, & S/S appliances. Designed for effortless entertaining, the kitchen flows seamlessly into the spacious living & dining areas. A mudroom/laundry space & half bath complete the main floor. Upstairs, the primary suite is a true retreat, offering a luxurious 4pc ensuite & a generous walk-in closet. Two additional bedrooms, a versatile bonus room, & a modern main bath provide ample space for family & guests. Every Impact Home is built w/ exceptional craftsmanship & attention to detail, all backed by the Alberta New Home Warranty Program for your peace of mind. *Home is under construction, photos are not of actual home, finishings may vary, some photos virtually staged* (id:51989)
Maxwell Challenge Realty
1022 18 Avenue Se
Calgary, Alberta
Welcome to this charming, newly renovated 2-bedroom, 1-bath home located in the highly sought-after Ramsay area of Calgary. Perfectly suited for first-time buyers, investors, professionals, or anyone seeking a low-maintenance, move-in-ready space, this cozy home offers a bright and airy living environment with modern updates throughout. The layout features a spacious living area, updated flooring, fresh paint, and a contemporary kitchen and bathroom. Both bedrooms are generously sized, providing ample natural light and comfort. The home also includes a detached garage, offering secure parking and additional storage space. Located in a vibrant and historic neighborhood, this property is just minutes from downtown Calgary, local parks, cafes, and more, making it the ideal place to call home. Don’t miss out on this fantastic opportunity—book your showing today! INVESTORS 1024 18 AVE is also on sale, great opportunity to purchase homes side by side (id:51989)
Exp Realty
20116 46 Av Nw
Edmonton, Alberta
Beautiful 1773 Sqft. in The Hamptons. Well maintained 4 bedroom&3.5bath home w/ fully finished basement. The foyer opens up into living room great for entertaining featuring a cozy electric fireplace leading into the dining room. HEATED TILES on main floor. The dining area opens to the deck and yard. Upgraded backsplash in the kitchen along with stainless steel appliances! Updated tile flooring and a 2pc bath completes the main floor. Upstairs is the bonus room full of huge windows to relax by the fireplace. Generous size Master bedroom w/ensuite bathroom & walk in closet, while the two additional bedrooms share a bathroom. The fully finished basement features a large family room, a bedroom, 3pc bathroom and plenty of storage. Updates include the extended driveway (2023), shingles (2023), Central Air- Conditioning and humidifier (2024), water softener (2024). Easy access to schools, shopping, the Anthony Henday & so much more! A perfect home awaiting a fresh start! (id:51989)
Maxwell Polaris
29 Heirloom Crescent Se
Calgary, Alberta
Stunning 2,160 sq ft, three storey home in the heart of Rangeview! The Douglas - built by Homes by Avi, features gorgeous 18ft ceilings as you enter with luxury vinyl plank throughout. Spacious open floor plan with pocket office, large open concept living room & dining room leading into the fully upgraded kitchen with quartz countertops and gas stove. Second level is complete with a beautiful lofted family room, primary bedroom with walk-in closet and ensuite and convenient laundry room. Upper level has two additional bedrooms, one with a beautiful balcony and sunny west view, and an additional full bathroom. Fully upgraded home throughout and move-in ready! Rangeview is Calgary's first garden to table community that offers shared and private gardens, a greenhouse and orchards where residents can grow, gather and celebrate the harvest. Truly an amazing community that will continue to get better in the coming years. Call today for your private showing! (id:51989)
Century 21 Bamber Realty Ltd.
122 Morin Maze Mz Nw
Edmonton, Alberta
NEWLY UPDATED END UNIT in the exceptionally well-managed VERY PET FRIENDLY condo community of Morin Maze! This property backs onto lush green space and trees, providing a serene setting next to a walking path and convenient visitor parking. The fully finished 4-level split is flooded with natural light through large windows on every level. It features 3 bedrooms plus a flex space, and 1.5 bathrooms. Enjoy private covered parking for two vehicles, and a large fully fenced backyard for added privacy. The expansive primary bedroom boasts a lovely view of the greenery, an ensuite, and a large walk-in closet. With easy access to Whitemud Drive, Calgary Trail, and Anthony Henday, this location is ideal. You'll be close to Millwoods Golf Course, Grey Nuns Hospital, Millwoods Rec Centre and Sport Park, South Common, as well as a variety of restaurants, shopping options, schools, parks, and more! NEW HW Tank 2025, NEW Flooring 2025, light fixtures, paint and more (id:51989)
RE/MAX River City
1612 210 Avenue Se
Calgary, Alberta
Welcome to this stylish 2-bedroom, 1.5-bathroom Townhouse in the Vibrant Community of Walden! Designed with modern living in mind, this home features central air conditioning and an inviting gated front patio. This home is perfect for first-time home buyers, professionals, or investors alike. Step inside to find a bright and inviting main floor, featuring a spacious living and dining area, perfect for entertaining. The sleek kitchen boasts ceiling-height white cabinetry, a pantry, stainless steel appliances, and a brand-new stove. A convenient half bath completes this level. Upstairs, you'll find two generous bedrooms, including a primary retreat with a walk-in closet. The 5-piece bathroom offers dual sinks and plenty of storage, making morning routines effortless. The fully finished basement provides a large recreation room and ample storage space, perfect for a home gym, media room, or office. This home also includes a titled parking stall and is located just steps away from an abundance of amenities, shops, grocery stores, and restaurants. Nestled in Walden, a vibrant master-planned community in Calgary’s southeast, this neighborhood is celebrated for its modern architecture, lush green spaces, and exceptional conveniences. Enjoy scenic pathways, parks, and natural wetlands, offering the perfect balance of urban accessibility and outdoor living. With easy access to MacLeod Trail, Stoney Trail, and nearby shopping and dining, Walden is an ideal location for families, professionals, and first-time homebuyers alike. Don’t miss out—schedule your private showing today! (id:51989)
Exp Realty
108 Cree Road
Fort Mcmurray, Alberta
Welcome to 108 Cree Road, a superior and fully renovated home built in 1997 that radiates style and cleanliness in the heart of Timberlea. This 3-bedroom, 2-bathroom beauty sits on a spacious 4,202 sq ft lot and boasts a white-and-bright interior, accented by gorgeous wood details throughout. Meticulously maintained and in excellent condition, this home offers a fresh, airy vibe that’s perfect for modern living—plus, enjoy the freedom of no condo fees!!!Inside, you’ll find a seamless blend of elegant décor and thoughtful upgrades: new flooring, baseboards, and paint from 2018, updated bathroom vanities (2018), and appliances refreshed in 2016. The spacious master bedroom features a private ensuite, offering a retreat within this pristine home. A new hot water tank, shingles, and deck (2022) add durability, while a 2024 furnace ensures year-round comfort. Every space sparkles, from the open living areas to the stylish wood-and-white finishes that make this home stand out.Step outside to a spacious deck—ideal for family gatherings—complete with an awning to provide privacy and shade during summer. With lots of parking and enough room for camper/RV, this property is as practical as it is inviting. You’ll also enjoy a 12x16 heated oversized shed, perfect for small gatherings, storage, a workshop, or tinkering. Nestled in Timberlea near Tower Road—a haven for outdoor enthusiasts—you’re just steps from parks and trails, making this an adventurer’s dream and a paradise for families with active kids!Move-in ready and brimming with charm, 108 Cree is a rare find for an unbeatable price. Schedule your tour today and experience this pristine retreat for yourself! (id:51989)
Coldwell Banker United
11607 40 Av Nw
Edmonton, Alberta
Live in the heart of Greenfield, directly across from a park and school—perfect for families. This beautifully upgraded 3-bedroom home puts you close to top-rated schools, transit, shopping, golf, Snow Valley, and Southgate Centre. Step inside to a stylish open-concept kitchen with a stunning waterfall island, premium appliances, sleek glass tile backsplash, and built-in dishwasher—ideal for entertaining or casual meals. A bright sunroom with a cozy fireplace and skylight offers comfort year-round. Upstairs, the spacious primary suite includes a chic 2-piece ensuite, joined by two more generous bedrooms and a refreshed full bathroom. The lower level features a large recreation space, a new full bathroom, and modern utility and laundry areas. Recent renovations include new plumbing, furnace, electric hot water tank, updated electrical panel, windows, roof, gutters, lighting, doors, and fencing. **Rear landscaping & Fence Included** -this home perfectly blends location, style, and convenience. (id:51989)
Maxwell Devonshire Realty
107 Cranford Green Se
Calgary, Alberta
Welcome to 107 Cranford Green SE, a delightful 3-bedroom, 2.5-bathroom family home in Cranston. Conveniently located, backing onto a green space that connects to a K-6 catholic school and only a short walk from a K-5 public school. The home features refinished hardwood floors, a gourmet kitchen with a stone arch showpiece, a matching stone fireplace and an upstairs bonus room. The primary retreat features a spacious bedroom with floor-to-ceiling windows overlooking the greenspace, a 5-piece spa-like ensuite, and a large walk-in closet. On the upper level, you will find two additional bedrooms, a 4-piece bathroom, a tech space, a large linen closet, and a storage bench to store the family games. In the basement, a partially developed space is waiting for your customization. The basement features a rough-in for a 3 piece bathroom, storage area, and rec room. Outside, you will find quick access to the green space, a low-maintenance yard, and a double attached garage. If you are looking for a sought-after established community which offers many amenities and pathways, organized community events, and local shopping, this home is for you! (id:51989)
Exp Realty
1, 826 7th Street
Canmore, Alberta
Welcome to this stunning like-new townhome, nestled in the heart of downtown Canmore, surrounded by the majestic Canadian Rocky Mountains. Offering the perfect blend of luxury and location, this exquisite home comes fully furnished, and boasts breathtaking mountain views from every room, creating a sense of serenity and connection with nature.Step inside to discover an open, airy layout with vaulted ceilings and a tall tongue-and-groove ceiling in the living room, amplifying the space’s grandeur. The room is anchored by a massive stone fireplace, providing both a striking focal point and warmth, making it perfect for cozy nights spent admiring the snow-capped peaks outside.The chef-inspired kitchen is an absolute showstopper, featuring quartz waterfall countertops and a matching quartz backsplash, offering a modern aesthetic and durability. The sleek hardwood floors flow throughout the home, exuding timeless elegance, while the open wood staircase adds a touch of rustic charm.With four spacious bedrooms and four luxurious bathrooms, this home is designed for comfort and convenience. Three of the bedrooms feature their own ensuites, ensuring privacy and luxury for each resident or guest. Whether you're waking up to a mountain sunrise or unwinding with a sunset over the peaks, you'll enjoy views from every room.Step outside onto the south-facing deck—perfect for morning coffees, evening cocktails, or simply soaking in the surrounding beauty of the mountains. The double-car garage offers ample space for your vehicles and gear, making this townhome as practical as it is beautiful.Located in one of Canmore’s most desirable and convenient neighborhoods, this home is just a stone’s throw away from the best shopping, dining, and entertainment. Outdoor enthusiasts will appreciate the proximity to trails, parks, and the stunning Bow River, ideal for walks, hikes, and adventures in every season.This exceptional townhome is more than just a place to live—it's a l ifestyle, offering the ultimate balance of comfort, style, and outdoor adventure in the heart of the Canadian Rockies. (id:51989)
RE/MAX Alpine Realty
8 Lakewood Way
Strathmore, Alberta
Welcome Home to Lakewood, Strathmore—Your Dream, Your Way!Ready to build your dream home? Kelly Kustom Homes is offering an exciting opportunity in the vibrant Lakewood community! Picture yourself in this beautiful new construction featuring 3 bedrooms, 2.5 bathrooms, and luxurious comforts designed with your lifestyle in mind.Here's the best part—construction hasn't started yet! That means you have a special opportunity to put your personal touch on select finishes and fixtures. Imagine customizing your kitchen design, choosing flooring that speaks to you, and picking lighting that perfectly suits your taste.Inside, you'll find thoughtfully designed spaces where modern elegance meets cozy comfort, ideal for family moments, celebrations with friends, or simply unwinding after a busy day. Natural sunlight will stream through your open-concept home, creating a warm, inviting atmosphere you'll love coming home to.This property also offers the exciting potential to include a garage and possibly even a carriage house, thanks to its convenient laned lot location—perfect for additional space, guest accommodations, or rental opportunities.Lakewood isn't just a community—it's a lifestyle! Enjoy walking trails, charming ponds, lush green spaces, and the convenience of schools, shops, and amenities close by. Plus, exciting future developments like a private swimmable lake, recreational canals, parks, playgrounds, pickleball courts, and so much more are on their way!Don't miss out on being part of one of Strathmore’s most vibrant neighborhoods.Reach out today—your dream home awaits! (id:51989)
RE/MAX Key

