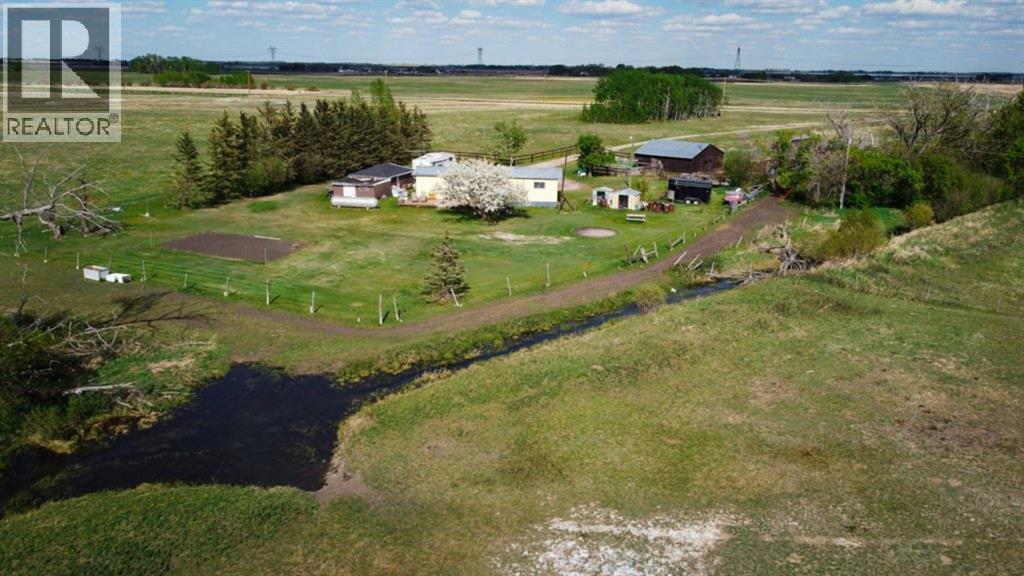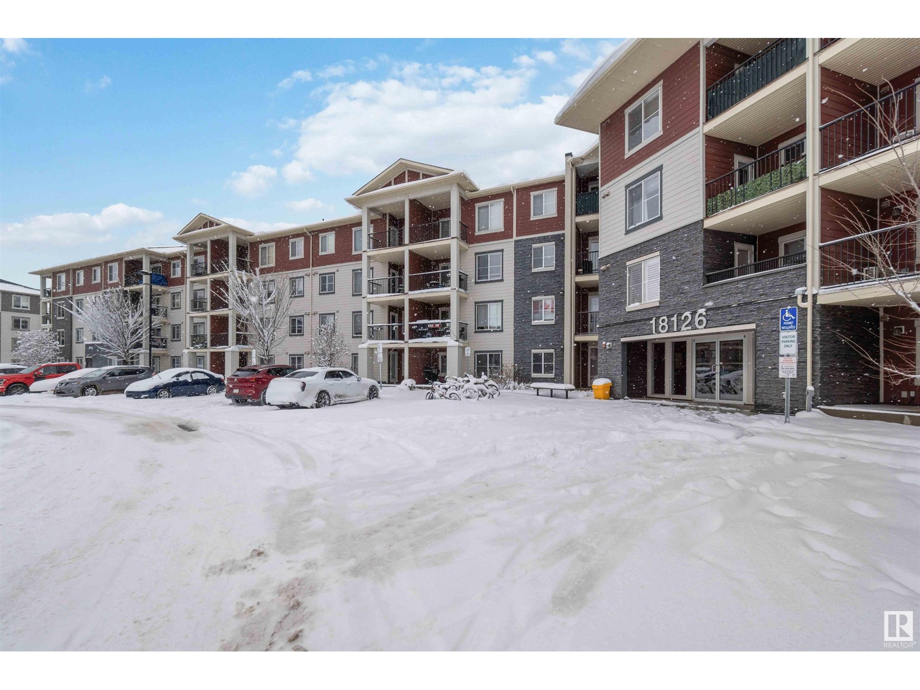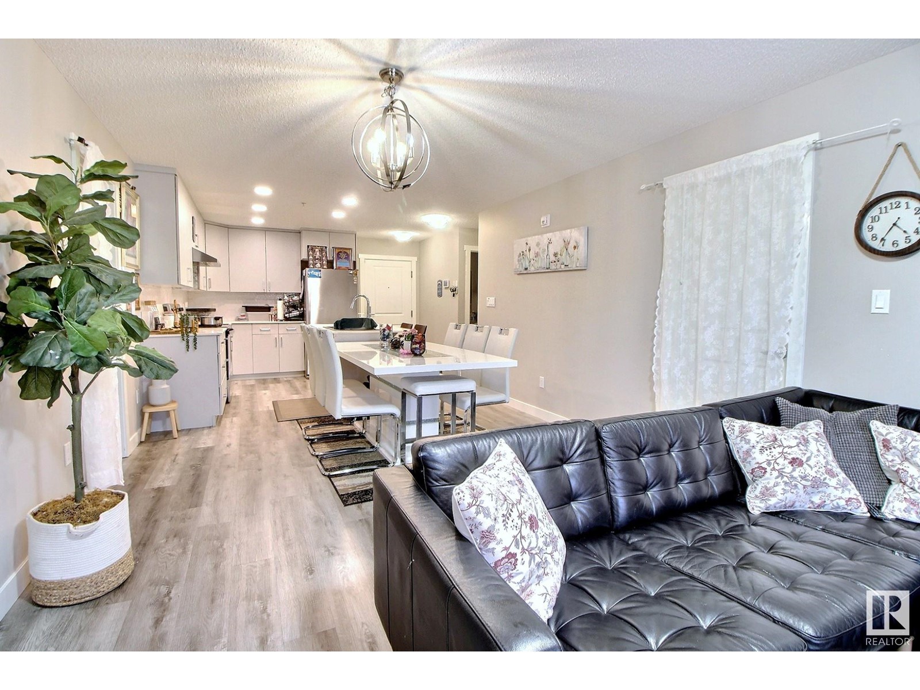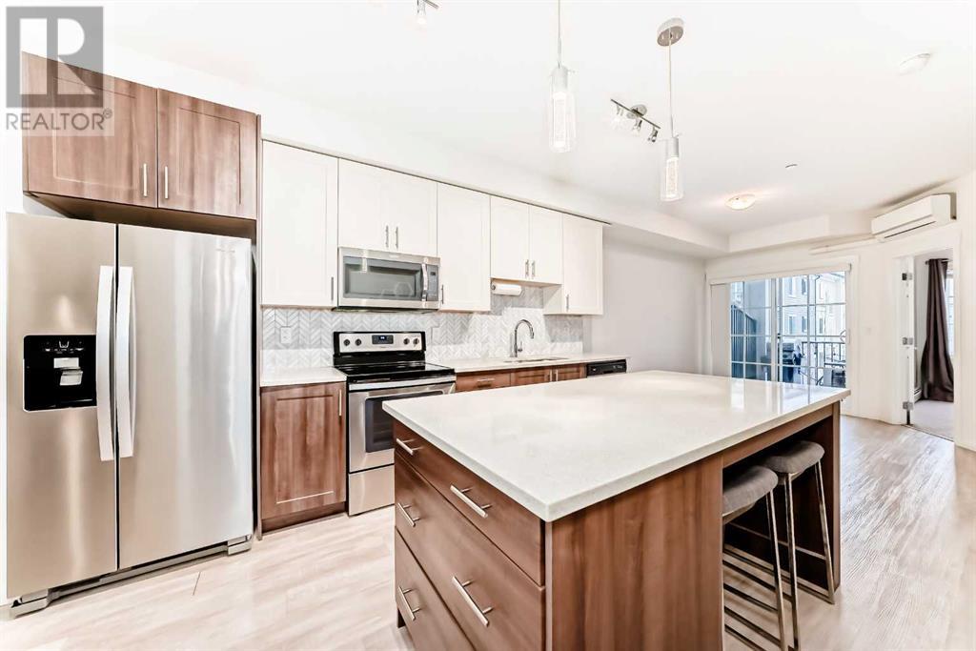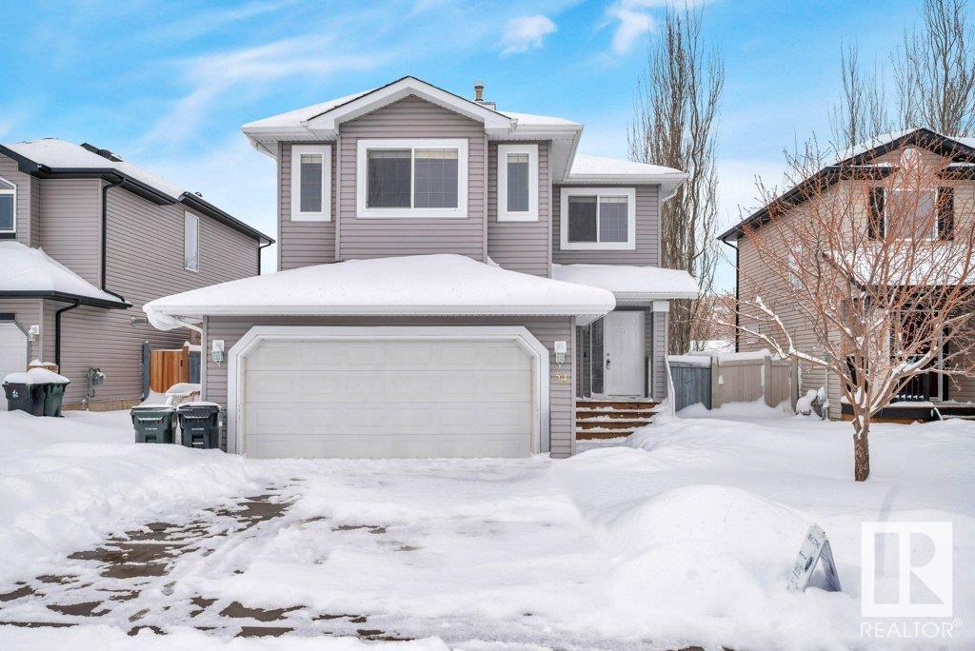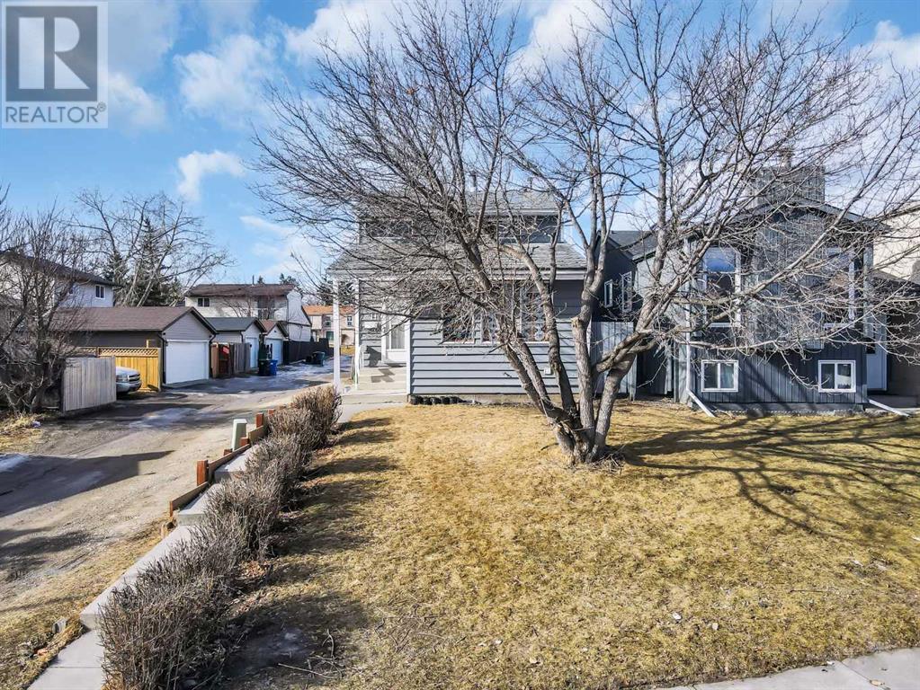looking for your dream home?
Below you will find most recently updated MLS® Listing of properties.
240141 Range Road 274
Rural Rocky View County, Alberta
DEVELOPER, BUILDER, INVESTOR ALERT: Land value is the ASSET! Fully Serviced. Prime Investment Opportunity. This property boasts 30+ treed, fenced acres alongside the Water, Western Irrigation District canal with mountain views and tremendous potential for future subdivision and residential potential. Truly a developer's dream with 2+ home potential. Bring your extended family! This is an ideal location for commuters, only 1 km south of Highway #1, with minimal gravel. With an expansive yard and no neighbours behind, the bungalow offers three generous-sized bedrooms and a 4-piece bathroom with the laundry room close to the bathroom and front door. The oversized living room, living room and dining room are down the hall. Outside, the 299 sq ft detached garage: 13'8" x 21'9" (13.7' x 21.8'), 183 sq ft workshop: 15'5" x 11'11" (15.4' x 11.9'), 753 sq ft barn: 30'2" x 29'3" (30.2' x 29.3'), 99 sq ft storage: 9'11" x 10' (10' x 10'). The property is equipped with drilled well, septic tank and field. Invest in the best — this amazing property has tonnes of potential! Call today to inquire. Investment Opportunity with dwelling vs vacant land. Close to Chestermere CITY LIMITS! This property makes for a solid investment This acreage is perfect for HORSE LOVERS, THOSE LOOKING FOR THE COUNTRY LIFE WHILE HAVING ALL THE BENEFITS OF A CITY NEARBY AND INVESTORS AS WELL! MOUNTAIN VIEWS! Serviced LAND VALUE. (id:51989)
RE/MAX Landan Real Estate
162, 67275 Range Road 114a
Rural Lac La Biche County, Alberta
Unpack and Unwind! This exceptional year round recreational property has all the conveniences for your entertainment! Located in the gated Community of Elinor Lake Resort, this property offers all the comforts of home with a fully furnished 2 bedroom, 1 bath park model show casing a bright and open kitchen and living room with gas fireplace. For your extra family and friends there is a beautiful pine finished guest home with an oversized bedroom, bathroom and laundry, the combo guest home/garage and additional shed will take care of your storage needs. The exterior of the property offers an easy to maintain lot with a large deck including hook ups for a gas BBQ. The Resort offers a convenience store, the HOA fees are a low $1600.00 annually and include water and sewer. Ready for fun? Elinor lake is a premier fishing lake for walleye and northern pike and is located in the heart of Lac La Biche County offering endless recreational possibilities right from your door step. This property is a Must See! (id:51989)
RE/MAX La Biche Realty
#2118 320 Clareview Station Dr Nw
Edmonton, Alberta
Nice and Bright open concept one bedroom condo on main floor, south facing big PRIVATE PATIO with PARK AREA.* Unit has large Oak kitchen with lots of cupboards and counter space with huge dining room, big living room, and spacious Master Bedroom.* Newer VINYL PLANK floors through out. ALSO In-suite Laundry and Pantry.* Amenities include a large well-equipped gym and a games room, plus an outdoor energized 'title parking stall.* Building is only minutes walk to the CLAREVIEW LRT STATION, and minutes direct to UNIVERSITY and Downtown on the LRT.* All major shopping is nearby. This awesome home is move in ready great for first time home buyer or investment. (id:51989)
Maximum Realty Inc.
#310 18126 77 St Nw
Edmonton, Alberta
Welcome home to this beautiful 2-bedroom, 2-bathroom. 2-parking spots condo offering the perfect blend of style and convenience! Featuring an open-concept layout, this unit boasts a large kitchen with real wood cabinetry, granite countertops, and a spacious pantry, seamlessly flowing into the dining and living areas—ideal for entertaining or relaxing. The primary bedroom includes a walk-in closet and private ensuite, while the second bedroom offers easy access to the second bathroom. Step outside and enjoy your private balcony, perfect for morning coffee or evening unwinding. Plus, in-suite laundry adds to your everyday convenience! Parking is a breeze with one underground heated stall and one exterior stall. This fabulous unit also features new paint and flooring in the main living areas. Located just minutes from CFB Edmonton, shopping, schools, parks, and the Henday, this condo is perfect for professionals, families, or investors alike. (id:51989)
Royal LePage Premier Real Estate
601, 8230 Broadcast Avenue Sw
Calgary, Alberta
Welcome to Mondrian, a brand-new TOP FLOOR condo located in the heart of the award-winning West District. This 2-bedroom, 1-bathroom home offers modern urban living with a sleek, open-concept design and high-end finishes, crafted to suit your lifestyle. The spacious living area flows into a contemporary kitchen, complete with premium appliances and ample storage—perfect for daily living and entertaining. Two balconies extends your living space outdoors, providing the ideal spot to enjoy your morning coffee or unwind while watching the sunset. The bedroom is a peaceful retreat, while the beautifully designed bathroom offers a perfect balance of style and functionality. This condo includes a Titled Underground Parking space for secure, easy access to your vehicle. Relax and socialize in the two outdoor rooftop lounges, featuring stunning views and inviting spaces. Located just steps away from all shops, services, and the vibrant Central Park, this home provides unparalleled convenience in a dynamic community setting. this pristine, modern space is ready for you to make it your own. Don’t miss your chance to live in the heart of one of Calgary’s most sought-after urban communities! (id:51989)
RE/MAX Real Estate (Central)
1-6, 4917 54 Avenue
Olds, Alberta
INVESTMENT OPPORTUNITY! Multi-Family Apartment Building with 6 units. There is two 1-Bedroom units (approx. 650 SF) and four-2 Bedroom units (approx. 827 SF) in Olds, Alberta. This is a well maintained building with many upgrades over the last 12 years including windows, high efficiency furnaces in each unit, hot water tank (2023) and torch on roofing (2023) to name a few. This building is very well located in Olds, close to grocery stores, shopping, restaurants and gas stations. Ground floor has shared laundry with one washer and one coin operated dryer. Parking at the rear of the building for 4 vehicles with more off street. (id:51989)
Widmer Realty Ltd.
#111 1506 Tamarack Bv Nw
Edmonton, Alberta
In the heart of the South East, ALOFT TAMARACK is centrally located and close to all of the essentials - shopping, schools, entertainment, the Henday and Whitemud. Tons of amenities here, plus it's one of the only condos that features a ROOFTOP PATIO! Well-designed, this unit has 2 Bedrooms + 1 Den and 2 Full Bathrooms. A wide open layout with a stunning kitchen featuring an abundance of cabinet space, ss appliances and quartz countertops. Your kitchen overlooks the large living room area where you can step onto your private patio, perfect for bbqs and relaxation. In addition to two large bedrooms, this unit also has a den, perfect for your home office or flex space to create your own. Two titled parking spots, including one in the heated underground and one outdoor stall. There are so many amenities here, like in-unit laundry, a fenced dog run, vegetable and flower garden beds for owners to use and a rooftop patio! You won't want to miss this! (id:51989)
2% Realty Pro
4317, 215 Legacy Boulevard Se
Calgary, Alberta
Experience modern living in this beautifully designed 2-bedroom, 2-bathroom condo in the vibrant community of Legacy. This stylish unit boasts an open-concept layout, featuring a sleek kitchen with full-height cabinetry, quartz countertops, and stainless steel appliances. The bright living area seamlessly opens onto a covered patio, perfect for relaxing or entertaining. The primary suite includes a generous walk-through closet and a 4-piece ensuite. The second bedroom is ideal for guests or a home office, while the second full bathroom adds convenience and flexibility for both residents and visitors.Enjoy the convenience of in-suite laundry, a titled underground parking stall, and a spacious storage unit. Located right next to a storm pond and playground, this condo offers easy access to Legacy’s extensive walking and biking trails. You'll also be just steps from Township Shopping Centre, with a variety of retail stores, dining options, and everyday conveniences. Legacy features a stunning 300-acre protected environmental reserve in Pine Creek Valley, offering a peaceful retreat with scenic pathways and green spaces.Move-in ready and located in one of Calgary's most sought-after communities, schedule your private showing today! (id:51989)
Real Broker
54 Greystone Cr
Spruce Grove, Alberta
This fully finished family home offers an abundance of space in a tranquil, family-friendly neighborhood. With 4 spacious bedrooms, 4 bathrooms, and 3 distinct living areas across all three levels, there’s plenty of room for growing families to spread out and enjoy. Recent flooring upgrades bring a fresh, modern feel while maintaining a cozy, inviting atmosphere ideal for both entertaining and daily life. The large yard & deck provide ample space for outdoor activities and relaxation. The peaceful neighborhood provides the perfect retreat, yet you’re still conveniently close to the Yellowhead for easy access to Edmonton. Located on the desirable East side of Spruce Grove, this home combines the best of both worlds: serenity with convenience. From the open-concept main floor to the finished basement, every inch is designed with comfort in mind. Come see it for yourself—this home is ready to welcome you and your family! (id:51989)
One Percent Realty
5104 51 St
Warspite, Alberta
Gorgeous little bungalow on 2 lots in the quiet town of Warspite. This property has so much to please, great location on a quiet double lot with tons of trees. As you enter this lovely, well-maintained home you'll be greeted by a modern dine-in kitchen and adjacent living room which all boast lots of natural light from windows on east and south sides. You'll love the shiny hardwood floor in the living room and main floor hallway. This level also offers 3 good size bedrooms and a full bath. The full basement features a huge family room, another bathroom, a flex room, a large activity room and laundry room. Newer updates include a high-volume hot water tank and roofing. The 15,625 square foot yard is a peaceful haven, offering privacy and tranquility, you'll find many fruit trees and much shade in which to rest during hot days, you'll also appreciate the handy single-car garage. This property presents extremely well and won't disappoint. A definite a great find and a must-see!! (id:51989)
RE/MAX Elite
385 W 100 S
Raymond, Alberta
Located on the edge of the town of Raymond, just 20 minutes from Lethbridge, this incredible lot is fully serviced and ready for your next home building project! At almost a half acre, with the back already fenced, and surrounded by fantastic neighbours, this lot offers you a hobby farm feel without all the mowing and outdoor chores that comes with an actual acreage! Don’t miss out on your opportunity to build in such a picturesque spot! (id:51989)
Grassroots Realty Group
15, 1420 9 Avenue Se
Calgary, Alberta
Tucked into the heart of Inglewood, this rare live/work property offers a dynamic space where creativity, business, and modern living come together. Whether you’re an entrepreneur, artist, or professional looking for an inspiring home base, this space is designed to adapt to your vision.On the main level, 500+ SF of sleek, retail or office space welcomes clients with style and convenience. A private bathroom and ample customer parking steps from the door make it perfect for a professional, creative studio, consulting office, or any venture that thrives in a vibrant, high-exposure location. Upstairs, the energy shifts from hustle to home. A two-story, loft-style townhome offers a refreshed, modern living space designed for those who appreciate clean lines and open concepts. The lofted bedroom creates a private retreat, while 1.5 bathrooms and a bright, airy main level bring comfort and function together effortlessly.And then there’s the rooftop patio—your personal escape. Whether it’s coffee at sunrise, winding down after a long day, or hosting a gathering under the city lights, this outdoor oasis adds an extra layer of cool to the space.The possibilities here are endless: live and work seamlessly under one roof, rent out either the commercial or residential space for additional income, in one of Calgary’s most sought-after neighborhoods.With Inglewood’s trendy shops, eclectic dining, and cultural hotspots like the National Music Centre and the Calgary Zoo just around the corner, this is more than just a property—it’s an opportunity to curate a lifestyle.Spaces like this don’t come along often. Are you ready to make it yours? (id:51989)
RE/MAX First
26, 712068 74 Range
County Of, Alberta
A beautiful modern family home acreage in Mountainview Estates, just 10 minutes West of Grande Prairie. 3.08 well manicured acres with a great open yard, outlined by trees and amazing mountain views. The home itself boasts over 3000sqft of finished living space with a 1.5 storey floorplan. Walking through the front door welcomes you into the wide open and inviting entryway. From here you'll find french doors leading to the office as well as access to the garage with laundry room nearby. The kitchen gives a grande feeling with bright whites, quartz countertop, marble backsplash, new modern appliances, corner pantry, a huge island with eat up counter and more. Dining room can fit a table to entertain any size family and looks onto the backyard. The living room has towering ceilings with (tinted) windows to match, a brick gas fireplace feature and access to the back deck. Two spacious bedrooms and a spacious main bathroom complete the main floor. Upstairs has a bonus living/sitting room area overlooking the main living room, another bedroom and bathroom as well as the master oasis which features a huge bedroom, walk in closet and 5 piece ensuite with fully tiled walk in shower, soaker tub and his/hers vanity. The sprawling basement is an open canvas and ready for your designing. The true double attached garage is heated and finished. The 36x36 detatched garage is also finished and heated with radiant heat, floor drain, 220 wiring and additional 30 amp service for RV parking. It can be used for an office, more storage for toys, a home business or a place to hang. Outside has a big back deck and a front covered deck. The yard has a firepit area, 2 storey kids playhouse, 2 large sheds, 1 smaller and tons of parking. Hot water tank is newer, septic system is also newer. RR74 has recently been paved so it's a smooth ride to the subdivision! (id:51989)
Century 21 Grande Prairie Realty Inc.
210 Skyview Ranch Grove Ne
Calgary, Alberta
This beautiful End unit,3- Level Townhouse with front single attached garage in the heart of the Skyview community, close to highways, Transit service, parks, playground, shopping centers and Schools. This spotless house has tons of windows, The main floor entrance you will find a Bedroom with 2 large windows, a door to access garage ,a Furnace room and stairs take you to 2- level. The 2nd Level has a Huge Living room with a patio door leads towards the balcony, The kitchen has stainless steel appliances, granite counter and dinning area with lots of window light also has combined 2-pcs bathroom with laundry and panetry.The 3rd level has a Primary bedroom with 4- pcs bathroom and a walk-in closet, 2 Extra bedrooms and a common 4- pcs bathroom. Be the first one to view this property. (id:51989)
RE/MAX Real Estate (Central)
9638 69 Av Nw
Edmonton, Alberta
With a competitive price this TWO AND HALF STORY modern property, wont last long. In the mature neighborhood of Hazeldean with 1916 square feet. This modern home has 9 ft ceilings, top of the line finishing's and HE appliances. As you enter the home you are greeted by a nice foyer that leads to an open concept layout. Laminate throughout the main floor and large triple pane windows that allow plenty of natural sunlight. The Kitchen has quartz countertops, cabinets that go up to the ceiling for that executive look and provide ample amount of cupboard space. Upstairs you will find a large master bedroom with a beautiful 5 piece ensuite and walk in closet. Upstairs you will also find 2 generous size bedrooms and a main bath. Heading up to the 3rd floor is a loft that has a balcony with wonderful city views. Could be used as an office, yoga room or toy room. The basement is unspoiled with a SEPERATE ENTRANCE for future development. Walking distance to schools, transit and numerous amenities. (id:51989)
Royal LePage Noralta Real Estate
2842 Koshal Cr Sw
Edmonton, Alberta
Welcome to this beautifully designed home. There's 1777 ft.² & fully developed w/ a side entrance. There’s a new composite deck & a fire pit in the beautifully landscaped west facing backyard. The kitchen is beautiful w/ modern cabinetry, quartz countertops, a breakfast bar & a large pantry. There’s stainless steel appliances, a stunning backsplash + under-cabinet lighting. In the living room area there is a fireplace & tall windows offering plenty of daylight. Upstairs there’s a bonus room, laundry & 3 spacious bedrooms. The primary suite is well thought out, offers plenty of space & has a great walk-in-closet. There are dual sinks, a vanity area & soaker tub + an oversized shower. The basement is developed w/ a bedroom, a rec-room, an office, a bathroom + a wet bar. There's smart blinds which can be operated from a phone. There’s AC, 9' ceilings. The att db garage measures 28'8 deep on the right allowing for an o/s garage. The location is close to trails & ponds shopping, schools, restaurants & more. (id:51989)
RE/MAX Excellence
7250 Elkton Drive Sw
Calgary, Alberta
Welcome to 7250 Elkton Drive SW, a stunning estate home offering over 4,500 SQFT of beautifully developed living space in the prestigious community of Springbank Hill. From the moment you step inside, you'll be captivated by the home’s stature, warmth & elegant design, where a sprawling yet intimate floor plan perfectly balances grand entertaining and cozy family living. The main floor features a bright living room, spacious home office or guest suite. The heart of the home is the magazine-worthy chef’s kitchen, boasting a dramatic oversized quartz apron island, high-end appliances, a generous walk-in pantry, and an open layout that flows seamlessly into the dining and living areas, where guests can gather around the stunning floor-to-ceiling tiled fireplace. Step outside to the expansive rear deck and let the kids play under the shade of a majestic historic tree. Upstairs, the luxurious Primary Suite offers a private retreat with its own sitting area and access to a front patio with city views, plus a spa-like ensuite featuring a standalone glass shower, tear-drop soaker tub, and a fashion-lover’s dream walk-in closet. The second bedroom enjoys its own private ensuite, while the third and fourth bedrooms share a convenient Jack-and-Jill bathroom, with upper laundry completing the level. The fully finished basement extends the living space with a sleek wet bar, custom built-ins, and two additional bedrooms, perfect for extended family or guests. A triple garage with epoxy floors, an EV charger, and private entrances from both the garage and side patio add incredible convenience. With central A/C and situated minutes from top schools, shopping, fine dining, and recreation, this home is the perfect blend of luxury, functionality and timeless charm - your dream oasis awaits! (id:51989)
Exp Realty
212 Tarawood Place Ne
Calgary, Alberta
Beautiful front garage bungalow in the vibrant community of taradale.Very Nice bungalow with Double attached garage located on a quiet street , close to transit, shopping and school, 1116 sq on the main floor with 3 bedrooms, 2 full baths included a full en-suite bath in the master bedroom, Open living room with a gas fire-place, Fully developed basement with seperate entrane and a kitchen, family room, 2 full baths plus 3 rooms. Dont Miss out this opportunity to own this home. (id:51989)
Bluepoint Realtors
5624 & 5626 8 Avenue Se
Calgary, Alberta
4PLEX ON 8 AVE SE WITH EASY ACCESS TO TRANSIT (PERFECT INVESTMENT OPPORTUNITY) - OFFERING 3450+ SQFT LIVING SPACE WITH A TOTAL OF 8 BEDROOMS, 4 FULL BATHS AND TONS OF PARKING IN THE REAR - **BASEMENT ON EACH SIDE FEATURES A LEGAL SUITE** EACH UNIT IS SPACIOUS AND FUNCTIONAL; featuring 2 bedrooms, FULL bath, kitchen, living area and SEPARATE LAUNDRIES! Flooring updated for 3 units and new furnace on one side. Kitchens in 2 units were fully renovated as well Bathrooms were upgraded for 3 units two years back. New hot water tank on one side. The upper units also feature an additional dining space. ***ALL UNITS ARE CURRENTLY RENTED OUT - TENANTS PAY THEIR OWN UTILITIES (ADDED CONVENIENCE FOR THE OWNER) - Some of the units also feature new paint and updated flooring. Above grade sizes for 5624 is 956.76 SQFT and 5626 is 942.55 SQFT. (id:51989)
Real Broker
111 Pinemill Mews Ne
Calgary, Alberta
Welcome to this bright and spacious 6-bedroom, 2.5-bathroom detached home in the heart of PINERIDGE! This 2 STOREY HOME offers plenty of space for families, investors, or those looking for RENTAL INCOME WITH FUTURE DEVELOPMENT POTENTIAL. The MAIN FLOOR features a warm and inviting LIVING ROOM, along with an additional family room complete with a cozy fireplace—perfect for relaxing or entertaining. A FUNCTIONAL KITCHEN with ample space flows into the dining area, making family meals and gatherings easy. A convenient half-bath completes this level. Upstairs, the second floor boasts 3 SPACIOUS BEDROOMS, including a primary bedroom with a walk-in closet. This level provides plenty of comfort for a growing family. Upper floor has a spacious 4 pc bathroom. The newly finished basement (with secondary legal suite permits applied) adds fantastic RENTAL INCOME, featuring 3 additional bedrooms, an open-concept kitchen and living area, a full bathroom, and a separate entrance with its own laundry. Outside, the home offers a huge backyard with a deck, perfect for summer BBQs and outdoor enjoyment. Situated on a corner RC-G lot, the property also provides future development potential. Adding to its appeal, the home is currently rented with positive cash flow, with the (main house leased at $2,930/month) and the (basement leased at $1,690/month), exclusive of utilities. This fantastic property is ideally located near Village Square Shopping Centre, the public library, Lester B. Pearson High School, and several primary and middle schools, making it a convenient and family-friendly location. With easy access to the Trans-Canada Highway, commuting is a breeze. Whether you're looking for a spacious home, an investment property, or future development opportunities, this home has it all! Don't miss out—contact us today for a private showing! (id:51989)
Century 21 Bamber Realty Ltd.
468 Muirfield Crescent
Lyalta, Alberta
You’ll fall in love with this one-of-a-kind custom-built walkout bungalow, featuring a southwest backyard and breathtaking views of the Muirfield Lakes Golf Course and the distant mountains. This meticulously designed home offers unparalleled luxury and attention to detail with each room having a unique focal point. As you enter, you’ll immediately notice the wide plank flooring, elegant French doors leading to the office/bedroom and a stunning wall of windows that floods the space with natural light and showcases the spectacular views. Step past the impressive, curved staircase into the open-concept kitchen, a chef’s paradise with a massive island, custom cabinetry, exquisite Caesarstone countertops, and top-of-the-line stainless steel appliances, including wall ovens and an induction cooktop. The spacious dining room opens to an extended deck with a durable DuraDeck covering and a spiral staircase leading to the lower deck. The living room features 11-foot ceilings and a striking two-way fireplace with a unique cast limestone mantel, serving as a captivating centerpiece. The primary bedroom is a retreat with expansive windows offering the same stunning views. The luxurious ensuite includes a quartz vanity, a standalone soaker tub, a separate shower, and a generous walk-in closet. Conveniently located off the primary bedroom is a mudroom/laundry room, and a half bath completes this level. Descend to the fully finished walkout basement, where you’ll find a bright guest room with barn doors, also enjoying the same gorgeous view. To the right, there’s another bedroom and a stylish 3-piece bath featuring a contemporary rock wall, a large shower with heated tile floors. A third bedroom is located down the hall. The recreation area is perfect for entertaining, featuring a three-sided fireplace and a wet bar. The massive lower deck, complemented by a privacy screen, offers an ideal space for gatherings and enjoying the outdoor setting and enjoy evenings by the landscape l ighting that is hard wired in. Low-maintenance landscaping with artificial turf means no mowing or watering is required. Recent upgrades include air conditioning with a transferable warranty. The oversized garage is equipped with Vacuflo, a hot/cold tap, and a rough-in for a future heater. Surrounded by the golf course on three sides (front, back, and side), this home enjoys unmatched privacy, with the cart path running along the side, ensuring no immediate neighbors. With nearly a full lot separating you from the next house, this incredible home must be seen to be fully appreciated. (id:51989)
Royal LePage Benchmark
193 Ross Haven Drive
Fort Mcmurray, Alberta
FACING THE GREENBELT, AND LOCATED IN LOWER THICKWOOD, DETACHED GARAGE, FANTASTIC SIZE YARD, AND UPDATES THROUGHOUT! This bilevel style duplex offers a great space a main level with a large living room, dining room, and galley kitchen. The front of the home offers large windows and a sliding garden door to your front balcony, where you can take in the greenbelt views across the street. The main level continues a 4pc bathroom, and a large primary bedroom with a walk-in closet. The fully finished basement offers a large family room with large above-ground windows. You also have 2 bedrooms and a full bathroom on this lower level. In addition, there is a laundry room and storage area. On the exterior, you have a detached garage, a decent yard, fencing, and a front driveway for 3 vehicles. This picturesque location is located near schools, shopping, site, and city bus routes. The property is currently tenant occupied and will be available for possession on May 1st or later. Call for your personal tour today! (id:51989)
Coldwell Banker United
280 Evanscrest Way Nw
Calgary, Alberta
LOW CONDO FEE _ DOUBLE MASTER BEDROOMS _ SHOWHOME CONDITION _ ADDITIONAL SURFACE PARKING - Welcome to this stunning three-story townhouse in the vibrant community of Evanston Park, NW Calgary! This home is designed for modern living and offers the perfect blend of style, comfort, and convenience. The open-concept main level is bright and inviting, featuring a sleek contemporary kitchen with quartz countertops, stainless steel appliances, and modern light fixtures—an ideal space for cooking, entertaining, or unwinding after a long day. The spacious living area flows seamlessly onto a south-facing balcony, where you can soak up the sun or grill with the built-in BBQ gas line hookup.Upstairs, you’ll find two generously sized primary bedrooms, each with its own walk-in closet and private ensuite. These bedrooms provide comfort and privacy for families, professionals, or roommates. The attached tandem garage easily accommodates two vehicles.It offers additional storage, but the rare additional TITLED SURFACE PARKING truly sets this home apart —a massive bonus for guests or a third vehicle.With a LOW CONDO FEE and a prime location just minutes from parks, schools, shopping, and transit, this home perfectly combines modern convenience and everyday practicality.Don’t miss out—this one won’t last long! (id:51989)
Manor Real Estate Ltd.
13 Hawthorne Crescent Nw
Calgary, Alberta
WELCOME to this QUAINT BUNGALOW on a SPACIOUS .28 lot (11,991 Sq Ft) located on a QUIET Crescent in the Highly Desirable Community of Hounsfield/Briar Hill with AMAZING CITY VIEWS. This HOME offers 1675.48 Sq Ft of Developed space brimming with Potential while you live there, whether you build. The EXPANSIVE Backyard offers ample space for outdoor activities, gardening, or future landscaping projects. Perfect for those who love to entertain or enjoy a PRIVATE RETREAT. Sit out on the Patio as you enjoy your morning coffee, making it a wonderful start to your day. This LOCATION is IDEAL as you go up the steps of the front porch and look out at the view of the LARGE PARK in front. It is PRIVATE and CALMING, which is needed in the City. Inside, you'll find a Welcoming Foyer leading to the Living room on the left and a Dining room on the right, both great for hosting FAMILY and FRIENDS. Adjacent to the living room is the Music/Dining room, a perfect area for making MEMORIES. The Breakfast Nook offers a COZY spot for a table and chairs for conversations, casual dining, or a pantry. The Kitchen is equipped with Wooden Cabinetry and Stainless Steel Appliances, with a window overlooking the backyard, bringing in NATURAL LIGHT and a PEACEFUL VIEW. The main floor also features a 4 pc bathroom and a large Primary bedroom that faces the Private Backyard, providing a SERENE RETREAT. A 2nd good-sized bedroom completes the main level, offering plenty of space for Family or Guests. The Full Basement is a standout feature, with under-stair storage, a 3 pc Bathroom, a Laundry/Mud Room, and a Utility room that leads out to the garage. The Flexible space in the basement includes a wet bar (potentially made into a kitchen) and a recreation room, perfect for movie or game nights. There is also room for a potential 3rd Bedroom. There is Hardwood under the carpet on the main level, and there is also Marble Tile. This listing has 20 virtual staging photos. The frontage is 49.93 ft, and the depth is 177.03 ft, making this a huge lot. An Elementary School is within a block of this property. This location is in an AFFLUENT Neighborhood surrounded by multi-million-dollar residences. This property is one of the remaining original family homes, and if a Buyer wishes to build their DREAM HOME, the property is one of the LARGEST LOTS in the Briar Hill Community. QUICK access to the LRT, Kensington, SAIT, Jubilee Auditorium, U of C, Alberta Children's Hospital, McMahon Stadium, and the Foothills Medical Care Centre. Close to amenities such as local stores, eateries, parks, playgrounds, and North Hill Centre. An easy commute to downtown within 10 minutes. Book a showing TODAY!! (id:51989)
RE/MAX House Of Real Estate
