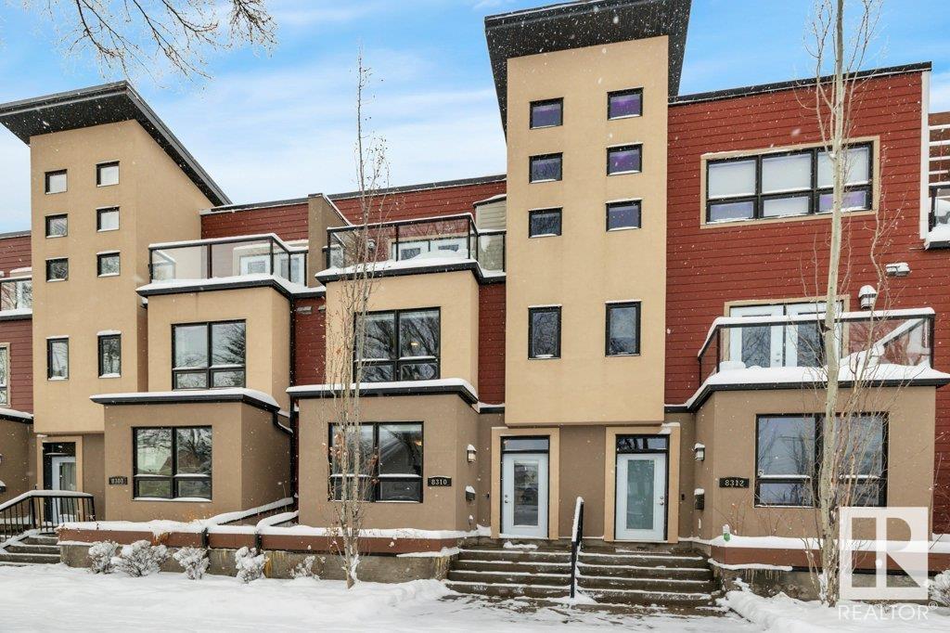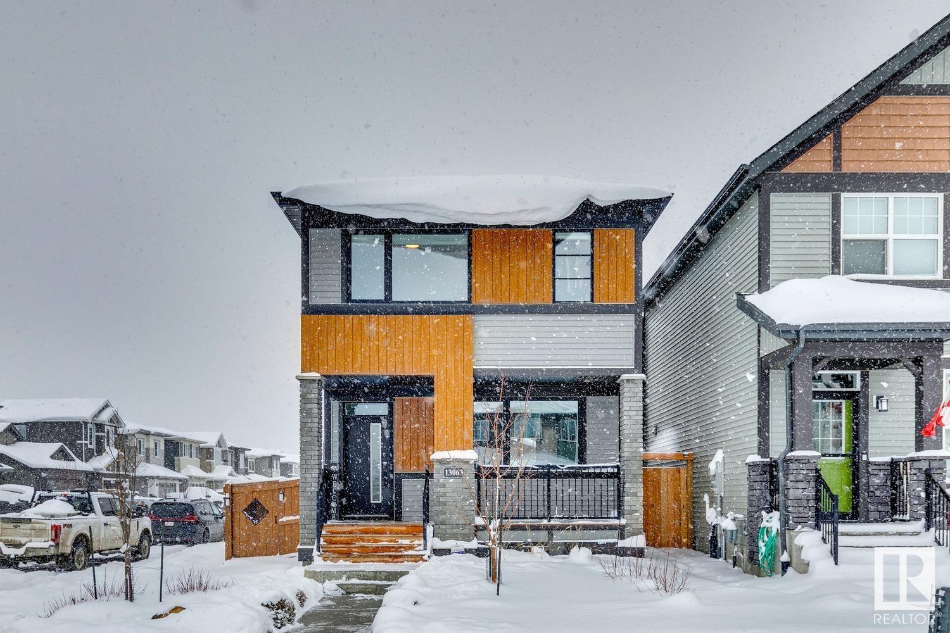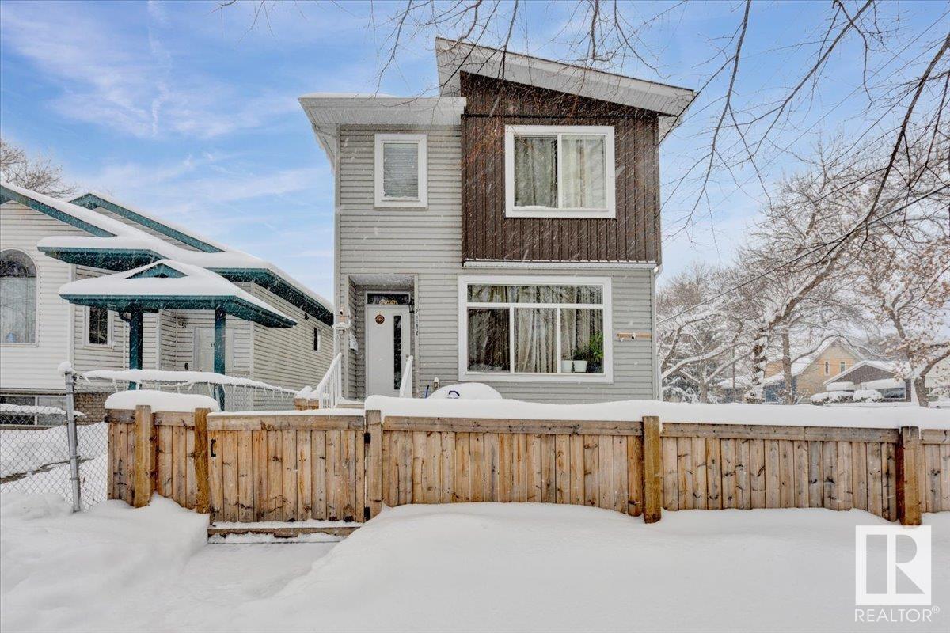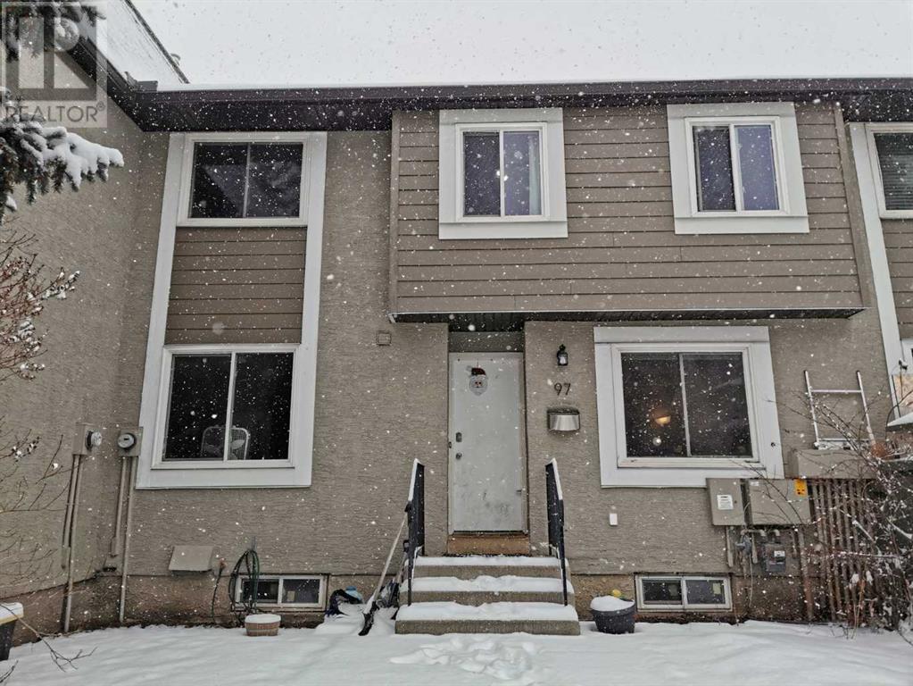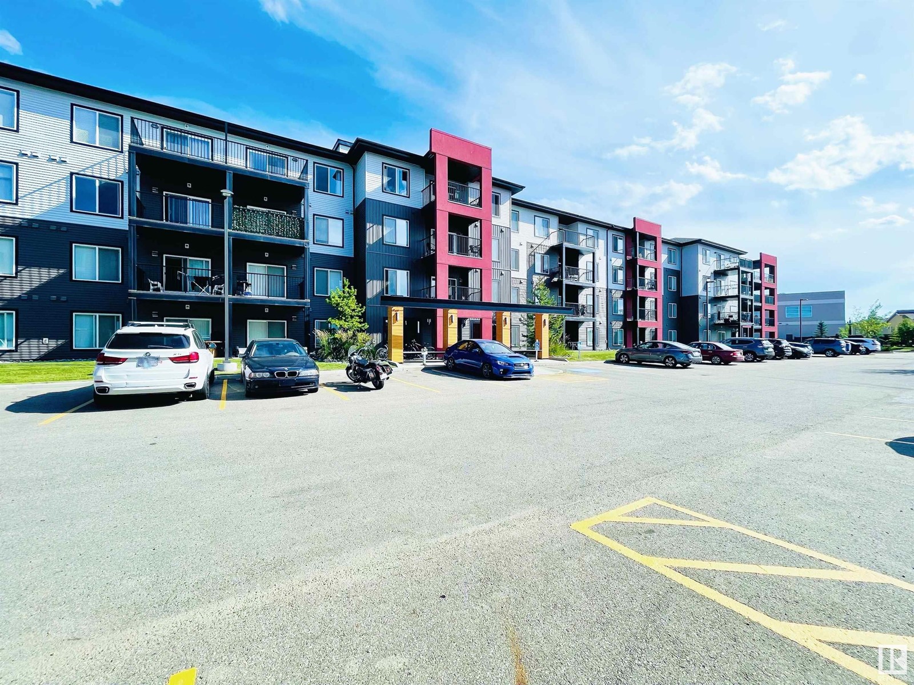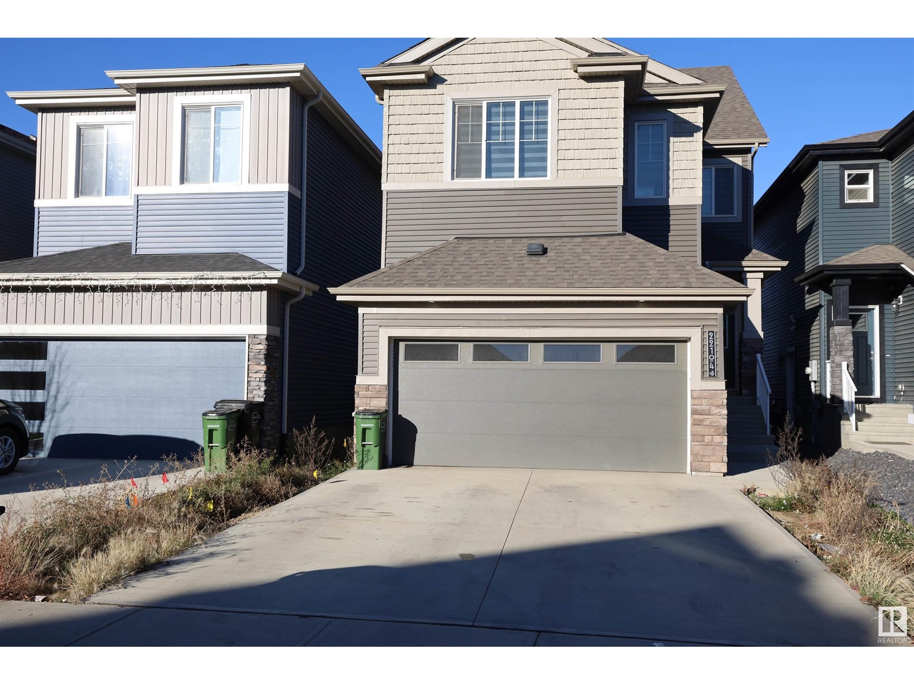looking for your dream home?
Below you will find most recently updated MLS® Listing of properties.
12027 93 St Nw
Edmonton, Alberta
Prime Infill Opportunity in this Centrally Located RF3 Zoned Property, offering many possibilities for redevelopment. The existing house features two bedrooms on the main floor and a versatile loft that can serve as a third bedroom. While the home has plenty of life left, it also presents a great rental opportunity while you plan your future infill project. Additional features include a single detached garage and a fully fenced yard. Here is your chance to secure a prime lot in a sought-after area. Seize the opportunity – act now before it is gone! (id:51989)
Maxwell Challenge Realty
50 Finch Gardens Se
Calgary, Alberta
Welcome to your dream home in the community of Rangeview SE! This brand-new, spacious property offers over 2,000 sq. ft. of thoughtfully designed living space, featuring 3 bedrooms, 2.5 bathrooms, and an upper-level bonus room. A versatile den with a window on the upper floor provides the perfect space for a home office or study. The main floor boasts 9' ceilings, an inviting open-concept layout, and an electric fireplace that adds warmth and style to the living space. The extended kitchen counter with quartz counter-tops, sleek stainless steel appliances, and ample cabinetry make the kitchen a chef’s dream. With a separate side entrance, the unfinished basement offers endless potential for future customization. High 9' ceilings in both the main floor and basement enhance the sense of space and elegance. Located just minutes from the hospital, shopping centers, schools, YMCA, and public library, this home offers the ultimate in convenience and accessibility. Don’t miss this incredible opportunity—schedule your viewing today! (id:51989)
Prep Realty
Prep Ultra
193 Kincora Glen Rise Nw
Calgary, Alberta
Welcome to 193 Kincora Glen Rise NW — a beautifully upgraded home offering comfort, style, and functionality. The main floor features Brazilian walnut hardwood, a spacious kitchen with granite counters, stainless steel appliances, a large island, and ample storage. The bright living room includes a tile-faced fireplace and large windows.Upstairs boasts a vaulted bonus room, a primary suite with 4-piece ensuite, two additional bedrooms, a full bath, and convenient laundry. The professionally finished basement includes a custom mini bar, home theatre with 5.1 surround wiring, a 3-piece bath, bedroom, and soundproofed family room.Enjoy a low-maintenance yard with synthetic turf, patio stones, and a Mirage putting green. From the backyard, there's direct access to a pathway leading to the ravine—perfect for daily walks. Central A/C installed in 2023 completes this move-in-ready gem. (id:51989)
Trec The Real Estate Company
66, Oliver Avenue
Gull Lake, Alberta
Here's your chance to start building memories with your family at the lake. A rare find on Oliver Ave, a house with full basement. Current owners have used and enjoyed this property for 46 years. A 3 season Cabin that could easily be turned into a year round bit of paradise. The basement is open and ready to be developed. The deck is big enough to entertain plenty of family and friends and then enjoy the evening sunsets in a peaceful tranquil setting. Large 200 foot lot provides tons of room for the boats, sea doo and other recreation toys. Basically a turn key operation. The owners are leaving almost everything from furniture to dishes to outside maintenance equipment. Plenty of room for storage under the deck which has been sided and functions as a shed. Solid home that has been thoroughly enjoyed by the owners family for close to 50 years. Now it's your turn to turn summer fun into a lifetime of family memories. The Summer Village of Gull Lake is a great place for kids during the summer offering organized recreational daytime programming at the village hall. (id:51989)
Royal LePage Lifestyles Realty
18, 25054 South Pine Lake Road
Rural Red Deer County, Alberta
Serviced lakeside RV/Park model lot ready for year-round use with power, sewer and water hookups right to your lot and just steps from the beach, boat dock and golf course at Pine Lake. Prime location at just 30 mins to Red deer and 90 minutes to Calgary. Excellent fishing, water sports and year round recreational activities. Sandy Cove beach is the latest full ownership RV/ Park Model resort in Central Alberta offering low condo fees and true waterfront. Boat slips on the dock are available to rent and right close to this lot! IT GETS EVEN BETTER..... AN 18 hole golf course & Clubhouse with lakefront patio/lounge & restaurant is just a short walk away. Stay and play....invest in your future! (id:51989)
Royal LePage Network Realty Corp.
2322 24 Avenue Sw
Calgary, Alberta
Imagine waking up in a home that effortlessly blends luxury, comfort, and convenience. Nestled in a prime location near Marda Loop and Sunken Garden Park, this beautiful semi-detached residence offers the perfect balance of urban accessibility and quiet retreat. With quick access to Downtown, Crowchild Trail, and 17th Avenue, everything you need is just moments away. Step inside, where 3000+ sq. ft. of thoughtfully designed living space welcomes you with warmth and sophistication. The wide-plank hardwood floors add to the seamless flow connecting the open plan from the Dining Room throughout main level, where the heart of the home—a chef’s dream kitchen—awaits. Picture yourself preparing meals with Bosch stainless steel built-in appliances, double wall ovens, and a gas cooktop, all centered around an expansive quartz island perfect for gathering. Adjacent, the elegant dining area flows seamlessly into the living room, with a cozy gas fireplace and custom built-ins create an inviting atmosphere.Beyond the living space, a mudroom with built-in lockers and a powder room provides both style and function, offering easy access to the private backyard oasis. Here, a spacious aggregate concrete patio, artificial turf, and a BBQ gas line set the scene for great summer BBQs coming.Upstairs, the primary suite is a true retreat—an escape within your own home. Heated floors, a luxurious steam shower, double vanities, and custom walk-in closets (one with direct access to the laundry room) redefine comfort and convenience. A sunlit front bonus room offers endless possibilities—whether you need a second family room, a home office, or a play area. Three additional bedrooms, a well-appointed 4-piece bath, and a generous linen closet complete the upper second and third levels.Downstairs, the fully finished basement is designed for both relaxation and entertainment. Imagine hosting game nights at the wet bar, complete with a beverage center and wine storage. Oversized windows flood the space with natural light, while in-floor heating ensures year-round comfort. A spacious fifth bedroom (or gym), a sleek 3-piece bath, and extra storage make this level as practical as it is stylish.Even the garage is thoughtfully designed—heated and equipped with a 240V electric car charging station. Every detail of this home has been meticulously considered, from its high-end finishes to its intelligent layout, offering a perfect blend of luxury and livability.If you’re searching for a home that tells a story of modern elegance and effortless living, this is it. Come see it for yourself and imagine the next chapter of your life unfolding here. (id:51989)
RE/MAX First
140 Cove Rise W
Chestermere, Alberta
Open house SATURDAY April. 5. 2Pm -4 Pm Show home condition! Perfect for the busy professional. This attached walkout has a generous tiled foyer with a decorative niche, and an attractive fireplace which becomes a focal point in the main floor family room. The 9-foot ceilings and contemporary pot lights brighten the way to the kitchen, which features maple laminate floors and new soft-closing cabinets, as well as a stainless steel appliance package with a convection oven. The nook area has rear balcony access with a gas hook-up for the BBQ. There is also a convenient main floor 2-piece bathroom and laundry room, as well as ample closets at both the front and back door. Upstairs features a bonus room and 3 bedrooms, including the master with a 5-piece ensuite complete with a jetted tub, his and her sinks, a water closet, and a separate shower. Of course, it wouldn't be complete without the walk-in closet. There are 9-foot ceilings in the unspoiled walkout. This home comes with AC and a heated garage. All appliances included This home has lake privileges in the cove, as well as lawn care and snow removal, and an underground sprinkler system! Fishing, Golf, Lake, Park, Playground, Schools Nearby, Shopping Nearby, Sidewalks, Street Lights, Tennis Court(s), Walking/Bike Paths (id:51989)
Cir Realty
8310 108 St Nw
Edmonton, Alberta
Welcome to this rare 3 storey townhouse in the heart of the Garneau community. Built in 2012 with over 1250 square feet of living space. Walk to the U of A, Old Strathcona’s shops and restaurants, downtown, and scenic river valley parks and trails. Step inside to a bright, spacious main floor with 9-foot ceilings and large windows. Sleek laminate flooring adds style and durability throughout. The open-concept kitchen is a standout, featuring quartz countertops, a dining peninsula, and a beautiful tile backsplash. The second floor offers a versatile home office with custom cabinetry and a double pocket door. It can also serve as a guest or family room with a Murphy bed. A full bathroom and laundry area complete the level. The third-floor has an amazing master suite that features a luxurious ensuite bath, walk-in closet, and a peaceful east-facing deck. Titled underground parking adds security and convenience to this beautifully maintained home. Condo fees includes heat and water! (id:51989)
RE/MAX Real Estate
13063 211 St Nw
Edmonton, Alberta
Welcome to this stunning Jayman built home full of extensive upgrades and stunning curb appeal. Located on a large corner lot, this home has 7 additional side windows for an abundance of natural light and ample parking for all your guests. The main floor features a lovely living room with gas fireplace, dinning room with coffee bar & wine fridge, a beautiful open concept kitchen full of storage & a large pantry, with multi tone cabinets and countertops. A 2 piece bath and mud room complete this floor. From here, step outside onto the back deck to your professionally landscaped & fenced yard with your double car garage. Upstairs features a bonus room, 4 piece bath, 2 additional bedrooms and the master bedroom. The Master is large with a walk in closet & its own beautiful spa like luxury 4 piece ensuite. The basement is untouched with a separate side entrance. This home also features Solar Panels, AC, custom window coverings & Smart home switches & lights. This home if full of upgrades & is move in ready! (id:51989)
Maxwell Devonshire Realty
13016 Lake Twintree Road Se
Calgary, Alberta
Welcome to an exclusive bungalow nestled in the prestigious community of Lake Bonavista. Boasting over 3400 SQ FT of living space and a front AND back double garage, this luxurious residence is within walking distance to the lake, local schools, shopping and Fish Creek Park nearby. As you enter, soaring vaulted ceilings greet you and run through the living room with gorgeous fireplace to the contemporary loft space. The custom kitchen boasts real wood cabinetry, dovetail drawers, premium quartz counters, a massive island and is flanked by a flex space and a butler pantry. A glass-enclosed wine feature and dinette cabinetry sit just off the dining room which opens out to a bbq area and backyard. The main bathroom exudes elegance, with a custom dual vanity, in-floor heated marble tile, and sits perfectly beside two bedrooms that boast a unique loft space that could be developed to multiple future uses. The primary suite offers a spacious layout, a large walk-in closet, and a luxurious ensuite with a freestanding soaker tub, marble tile, custom double vanity, and a dual shower framed by an exotic backlit illuminated quartz. The basement is an entertainer’s dream with a living room, wet bar, bathroom with walk-in shower, flex room, and two additional bedrooms. The front and backyards await your touch and are ready to take advantage of the supplied personalized landscaping package. Meticulously renovated down to the studs, this home features upgraded insulation, new electrical and plumbing, smart switches, engineered hardwood, and all new doors, trim, and paint. No expense has been spared in creating this luxurious masterpiece, don't miss your chance to make it yours! (id:51989)
Real Estate Professionals Inc.
4808 55 Street
Athabasca, Alberta
This full duplex is perfect for investors or multi-family living, located close to schools, walking trails, playgrounds, and all the amenities of downtown Athabasca. One side has been beautifully renovated, featuring 4 bedrooms and 1.5 bathrooms, while the other side offers 3 bedrooms and 2 bathrooms—ideal for rental income or extended family.Both units have partially finished basements, providing ample storage or potential for additional living space. The property also includes alley access with a dedicated parking spot, a small backyard space, and a shed for extra storage. Plus, this property comes with two amazing tenants who have recently renewed their leases for another year, ensuring immediate rental income. With its great location and income potential, this duplex is a rare find. Don’t miss out on this fantastic opportunity! (id:51989)
Royal LePage County Realty
1316 Maitland Drive Ne
Calgary, Alberta
Charming Bungalow in Marlborough ParkWelcome to this beautifully maintained bungalow in the heart of Marlborough Park! This spacious home features a total of 5 bedrooms, with 3 conveniently located upstairs and 2 additional bedrooms in the fully developed basement—perfect for family, guests, or even a home office.The open floor concept creates a warm and inviting atmosphere, seamlessly connecting the modern kitchen to the generous living room, ideal for entertaining or relaxing with loved ones. You'll find two well-appointed 4-piece bathrooms, ensuring plenty of space for everyone.The basement offers even more versatility, featuring a second kitchen and a large living area, making it perfect for multi-generational living or as a potential rental income.Located just moments away from shopping, schools, and parks, this home combines comfort and convenience. Don't miss your chance to make this wonderful property your own! Schedule a viewing today with your favourite Realtor! (id:51989)
Diamond Realty & Associates Ltd.
11936 93 St Nw
Edmonton, Alberta
Seize this opportunity to own a 2016-built Front/Back Duplex and enjoy full ownership. Live in one unit while renting the other—or rent both for maximum income. Ideally located near downtown, NAIT, Royal Alexandra Hospital, Kingsway Mall, LRT Station, the local community center, and more. Each unit is approximately 1200 sqft and features two entrances and separate utility meters for rental ease. Lots of windows to brighten these units. The front unit, which is currently rented for $1795 per month, offers 3 bedrooms, 2.5 bathrooms, and an unfinished basement for future expansion. The Back unit, which has been rented for $2350 monthly, boasts 4 bedrooms, 3.5 bathrooms, newly installed LVP upstairs, and a fully finished basement with a bedroom, den, and 3-pc bath. Both kitchens feature quartz countertops, stainless steel appliances, and ample cabinetry. A spacious rear parking pad fits up to 4 vehicles. Act now—don’t miss this opportunity! (id:51989)
The E Group Real Estate
51153 Range Road 205
Rural Strathcona County, Alberta
An Absolute Stunner! Have a look at this 78 Acre Estate just off Hwy 14 with no gravel and Not in Subdivision! Privacy... Serenity... this parklike setting gives you the comfort of country living with an unspoiled natural surrounding. Quality Built and Expertly Finished - this home will impress inside and out. An elegant front foyer greets you with 12ft ceilings and beautiful tile insets. From there you'll enjoy an expansive main floor open concept living space - bright windows, 9ft ceilings and hardwood/tile floors. Enviable kitchen sees granite counters, quality cabinetry, centre island w/bar seating, stainless appliances and a handy walk-in pantry around the corner. Balance of the main floor entertainment area includes a spacious living with gas fireplace, dinette area and a formal dining room plus the full season sunroom w/infloor heat. Exclusive Primary Bedroom sees a huge walk-in closet, separate double closet, cozy fireplace and a 5pc ensuite with granite counters, tile floors/surround, air tub w/ separate shower and a custom vanity - plus there's doors out onto the deck - WOW! Additionally you'll find 2 large spare bedrooms serviced by a 4pc bathroom. Rounding out the main level is the well designed back entry that provides a handy 2pc bath off the garage and a dedicated laundry room with sink, trash compactor and loads of storage. Basement is equally impressive and unparalleled in space - step down the curved staircase and take it all in - a full walkout basement with a bright and inviting open space. Whether it's movie night cozied up next to wood burning stove, family games in the flex area or nestled in the nook for a good book... this space has it all and more... even an impressive wet bar with wine and bar fridges, granite counters, cast iron sink and even a dishwasher! 2 more bedrooms in the basement give room for a growing family or extended guests and one room even has a walk out door to the patio; anchoring the two bedrooms is another elegantly fin ished 3pc bathroom with large shower and tile accents. With a house this big you need storage and this home does not disappoint with 2 large storage room options. All this and we haven't even been outside yet! Upper decking comes complete with tile finishing, glass railings and 3 spaces with varying degrees of cover to manage the elements. Lower concrete patio is fully covered and provides an option for wood storage and a hot tub. The best part of the outdoor space without question is the uninterrupted views from any vantage point. Continuing to impress is the 40x40 heated (radiant heating and Geo Thermal) triple garage with 1 bay being a complete drive through. This home also sees features of Geo Thermal Heating, Solar Panels, ICF Basement, Fireproof Fibreglass Shingles, AC, Hunter Douglas Blinds, 200 amp service and much more! Couple all these features along with 78 acres out your back door with room to roam - What a Great Opportunity to Call Home. (id:51989)
Central Agencies Realty Inc.
1315, 175 Silverado Boulevard Sw
Calgary, Alberta
***JOIN US THIS SUNDAY, MAY 4 FROM 2–4 PM FOR AN OPEN HOUSE YOU WON’T WANT TO MISS!*** Incredible opportunity to own a TOP FLOOR unit in the award-winning development, located in the desirable community of Silverado! This beautifully maintained 2-bedroom, 2-bathroom condo offers a bright and open layout with soaring 9FT CEILINGS, engineered hardwood flooring, and OVERSIZED WINDOWS that fill the space with NATURAL LIGHT. The modern kitchen boasts QUARTZ COUNTERTOPS, STAINLESS STEEL APPLIANCES, full-height cabinetry, and a stylish tiled backsplash, perfect for cooking and entertaining. The spacious living area leads to a private balcony with no direct neighbour windows, complete with a BBQ gas hookup for outdoor enjoyment. This unit comes with TITLED UNDERGROUND PARKING and a SEPARATE ASSIGNED STORAGE LOCKER, adding to the convenience. Enjoy the ease of in-suite laundry and the peace of mind of living on the top floor with no neighbours above. Ideally situated within walking distance to Holy Child School (K-9) and just minutes from Silverado Shopping Centre (Sobeys, Shoppers, and more), transit, parks, restaurants, and quick access to Stoney Trail and Macleod Trail. This is one of the best units in the complex, offering a perfect blend of style, functionality, and location. Don’t miss out—schedule your viewing today! (id:51989)
Town Residential
2709, 221 6 Avenue Se
Calgary, Alberta
Location! Location! Location! Rocky Mountain Court. This north facing 1 bedroom home is located in the heart of downtown. Located on the 27th floor, it has a beautiful downtown view. This immaculate home has an open floor plan with new baseboards, electrical switches & plugs, newly painted interior with new lightings. Huge living room leads to an oversized balcony 8 x 27 ft. with city view. An in suite storage & a 4 pc bathroom. Spacious bedroom with large windows. The amenities of this building include laundry room on every floor, racquetball court, exercise room with sauna, a rooftop terrance and an underground parking stall (B34), secured front entrance with cameras, on-site building manager 5 days a week, evening security personnel. Endless downtown amenities are within walking distance: the Central library, Stephen Ave, Theatre/ Concert Halls, YMCA, Superstores, restaurants with varieties of cuisines, C-Train & public transportation. It is within walking distance to the Bow river & Princes Island Park. Either to have this as a rental investment or to call this your first home, it is a great buy! (id:51989)
Grand Realty
97, 4936 Dalton Drive Nw
Calgary, Alberta
This is the perfect for someone looking for a cozy, move-in-ready home or an investment opportunity! Having 3 bedrooms+ 1 den, 2.5 full bathrooms, and ample living space ( fully developped basement ) is excellent for a family or those who need extra space for guests or entertainment. Additionally, being close to public transit, playgrounds, shopping, and major roads makes it very convenient for daily life and commuting. If you're considering this as an investment, the proximity to an LRT station and other amenities could make it attractive for renters as well. (id:51989)
Skyrock
25520 Twp Rd 630
Rural Westlock County, Alberta
Nestled amidst enchanting trees, this exquisite 1,500 sq. ft. bungalow on 5.78 acres near Larkspur, AB, offers a harmonious blend of beauty & practicality. Built with care in 1998, the home features a spacious kitchen with an island, breakfast counter, countertop stove, wall oven, & vaulted ceilings that extend into the inviting living room. Complemented by ceramic tile flooring, the kitchen is both elegant & functional. Primary bedroom is large with 2 lighted closets, a shared 2-pce. ensuite (you could take out the closet and add a shower). Bedrooms have engineered hardwood flooring. Living room with vinyl plank flooring, heatilator fireplace, oak entertainment unit. Basement is ready to be developed. Attached double garage (not accessible from inside the house), & a detached double garage, partially insulated, heated with a pellet stove. Close to Long Island Lake, Black Bear Grazing Reserve (good trails for quadding, side-by sides, snowmobiles, horses, etc.) Most of the furniture stays with. Decks (id:51989)
Exp Realty
#226 344 Windermere Rd Nw
Edmonton, Alberta
One of the biggest floorplan 932 Sqft provide enough living and storage space! 2 beds 2 baths, Excellent Windermere location close to all amenities, shopping, schools, and easy access to Anthony Henday! The spacious and open floor plan features a kitchen and big walk in storage pantry. Big living room leads you to the big balcony. The great floor plan with bedrooms on opposite sides of the unit. Large master features a huge walk-through closet and 4-piece ensuite and extra large linen closet. Second bedroom and additional 4-piece bath. In suite laundry and plenty of storage. 2 TITLED PARKING STALLS is great for value and convenience. Call Elements home today! (id:51989)
Maxwell Polaris
22020 82 Av Nw
Edmonton, Alberta
This 1900 sq ft 2-storey home in the desirable Rosenthal community of West Edmonton. Features 9 ft. ceilings, 3 bedrooms, 2.5 baths, and a bonus room with a double attached garage. The spacious entryway leads to a bright and expansive open concept kitchen/living room. The open-concept floor plan opens to the 2nd floor. Kitchen, which boasts a large island, stainless steel appliances, a walk-in pantry, quartz countertops. Dining room opens to deck and backyard. A 2-piece bath and Den complete the main floor. Upstairs, you'll find a spacious bonus room, a large master suite with a 5-piece ensuite, along with two additional large bedrooms, 4-piece bathroom, second floor laundry room. The unfinished basement offers plenty of potential for customization. You'll enjoy living here, with parks, schools, restaurants, shopping, transportation, all nearby—quick access to Henday. (id:51989)
Royal LePage Summit Realty
138 Discovery Drive Sw
Calgary, Alberta
Wow! New pricing! Welcome to luxury living at Griffith Pointe quietly nestled in the sought-out neighbourhood of Discovery Ridge. This premiere townhome residence is a model of quality, craftmanship, and pride-of-ownership. A meticulous standout, the exceptional home boasts exquisite interior finishes, a thoughtful 3-bedroom layout, numerous upgrades, and memorable details. Large windows allow natural light to flood the open concept living area creating an air of relaxed sophistication while 9’ ceilings, wide LVP flooring, stylish lighting and fixtures add a modern flair. The stunning kitchen features extended cabinetry, quartz countertops, stainless steel appliances including a gas stove top, wall oven and beverage fridge, an expansive island with seating for 5, and a convenient pantry. An upgraded linear fireplace flanked by custom built-ins offers a lovely focal point in the comfortable living room. The generous dining area easily accommodates seating for 8 and provides access to the balcony with a gas hook-up. Completing this impressive level is a powder room with designer feature wall, floating vanity and undermount lighting. The 3rd level delivers two spacious secondary bedrooms with vaulted ceilings and good-size closets. The tranquil primary bedroom is both beautiful and bright showcasing expansive windows, walk-in closet with custom shelving and an elegant chandelier suspended from the vaulted ceiling. Not to disappoint, the owner’s ensuite shares the same calibre of finishes and is the epitome of luxe indulgence. A floating vanity with undermount lighting, separate shower and deep soaker tub offer a special spot to unwind and pamper oneself. The stylish 3rd bathroom and upper-level laundry round off this well laid out floor. The inviting main level welcomes guests with its sunny open foyer, while also giving homeowner’s entry into the drywalled and painted double garage. A beneficial flex space provides a bonus area perfect for a home office or gym. The or iginal owners have maintained the upgraded home in pristine condition. Professionally installed upgrades from the builder include a beverage fridge, linear fireplace box, built-ins, and iron stair rail. Other notable features of this magazine-worthy residence include an all-in-one heating / cooling unit, built-in speakers, black fixtures, elegant window coverings and two security cameras. This property offers balanced living and shows 10/10! Enjoy the ease of urban living near the serenity of natural wetlands, winding pathways, and proximity to Griffith Park. With convenient access to Stoney Trail and shopping, restaurants, entertainment and more, discover balanced living in Discovery Ridge. (id:51989)
Coldwell Banker Mountain Central
8 Sage Valley Close Nw
Calgary, Alberta
BACK ON MARKET Due to Financing... A tastefully updated Detached home located in Sage Hill, one of Calgary’s most desirable communities. This Trico-built gem with over $100,000 spent in recent renovations & upgrades offers modern finishes, spacious layout, luxurious washrooms & brand new Appliances. No Carpet in the house! Over 1,900 sq. ft. of beautifully updated living space. The upper level features 4 spacious bedrooms & 2.5 Bathrooms & a spacious open-concept floor plan. Legal side entrance leading to a separate 2 bedrooms, 1 bathroom illegal unit on the lower level. 2 furnaces with individual temperature controls for upper level and the basement. Perfect for guests, extended family, or as a potential rental suite! Unbeatable location, close to Stoney trail, Public transportation, Sage Hill Crossing and Beacon Hill shopping Center & walking trails. Sitting on a large lot with a spacious backyard, featuring an expansive deck that is perfect for outdoor entertaining, relaxing, or enjoying sunny afternoons with family and friends. The double attached garage adds to the convenience, offering ample space for your vehicles and extra storage.Whether you’re looking for a move-in ready home, a prime investment opportunity or simply a place to call your own, 8 Sage Valley combines modern living with the benefits of a sought-after location. Don’t miss out on this fantastic opportunity! Book your showing today! (id:51989)
Exp Realty
264 Northlands Pointe Ne
Medicine Hat, Alberta
This lovely 3-bedroom, 1 and a half bath condo in Northlands Pointe boasts a prairie view from your balcony and 2 dedicated parking stalls. This home is tucked at the back of the community and enjoys a peaceful setting while allowing direct access to essential amenities just steps away. Your entrance opens directly into a nice sized living room, perfect for family and friends. The open kitchen and dining area features ample cabinetry and granite countertops. From the dining area you step out onto your covered deck where get to enjoy the stunning prairie view and you will find a conveniently located storage locker. The main-floor is perfectly completed with a powder room offering convenience for all. The upstairs is designed for the busy family including a large linen closet at the top of the stairs, 4 piece bathroom, laundry closet and 3 bedrooms with the primary bedroom boasting a walk-in closet. Condo fees are just $308.16 (covering all utilities except electricity). This home is an excellent opportunity for first-time buyers, investors, or anyone looking for an affordable property in a prime location. Close to shopping, the Big Marble Go Centre, schools, and walking paths, this condo provides you with everything you need within walking distance. Don't miss out on this fantastic opportunity! Tenant occupied home. Repairs to be completed. Call for details. (id:51989)
Royal LePage Community Realty
3, 71 Rodeo Way
Whitecourt, Alberta
Excellent starter home or investment property under 200,000! Nice size kitchen comes with black appliances, ample cupboards and countertop space. Open concept from living room to dining area with patio doors that lead to a back deck and a half bath on the main floor. Upstairs has 3 nice size bedroom, 3 piece ensuite and another 4 piece bathroom. Down stairs is framed for a bedroom, bathroom (plumbed-in) family room and plenty of storage area. Comes with all appliances. Located down town close to schools and all amenities and shopping. (id:51989)
RE/MAX Advantage (Whitecourt)







