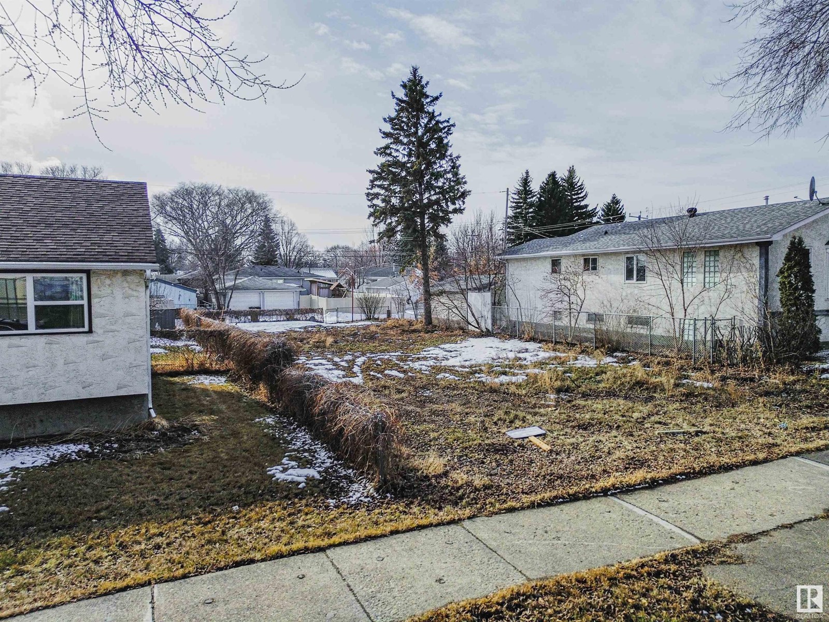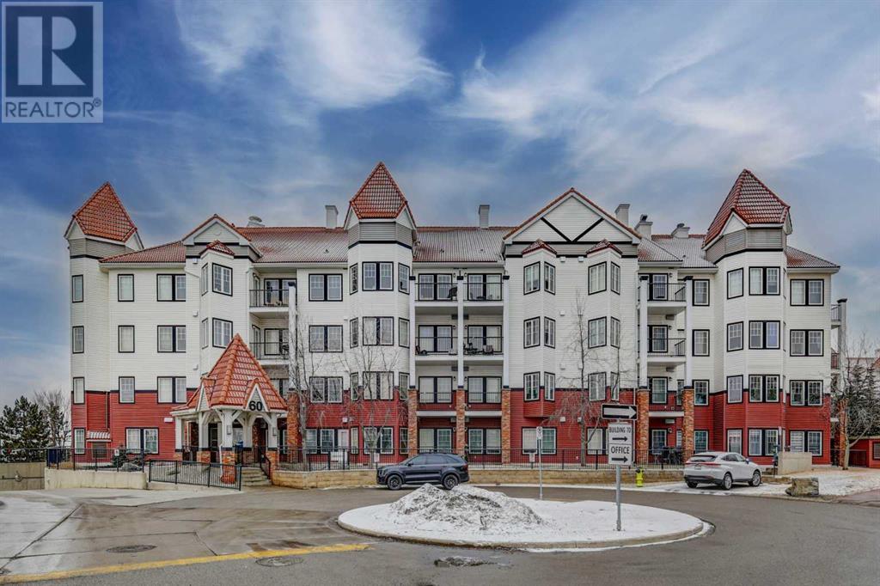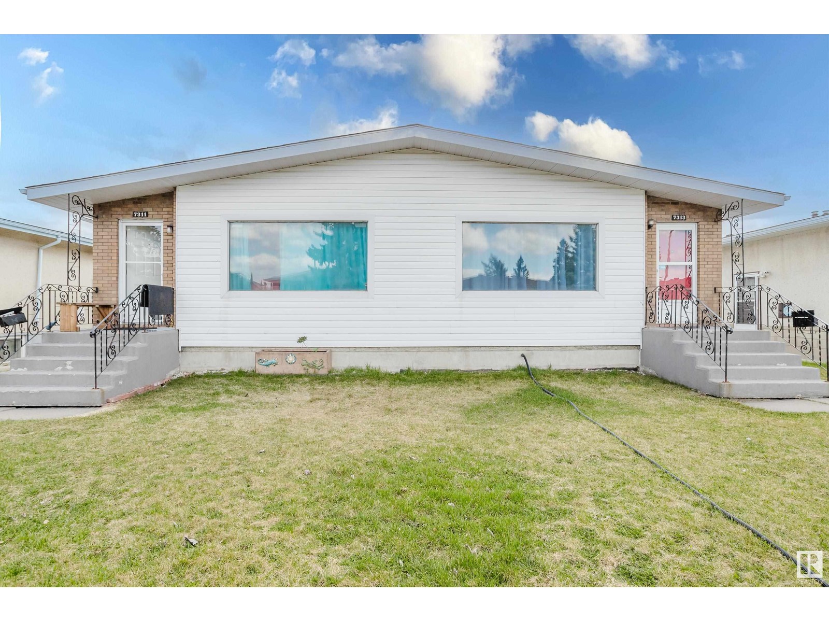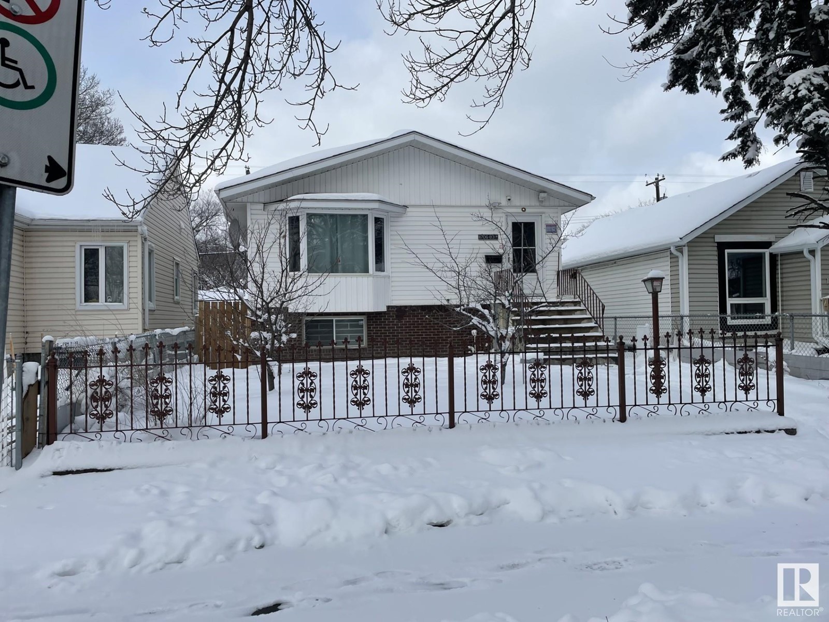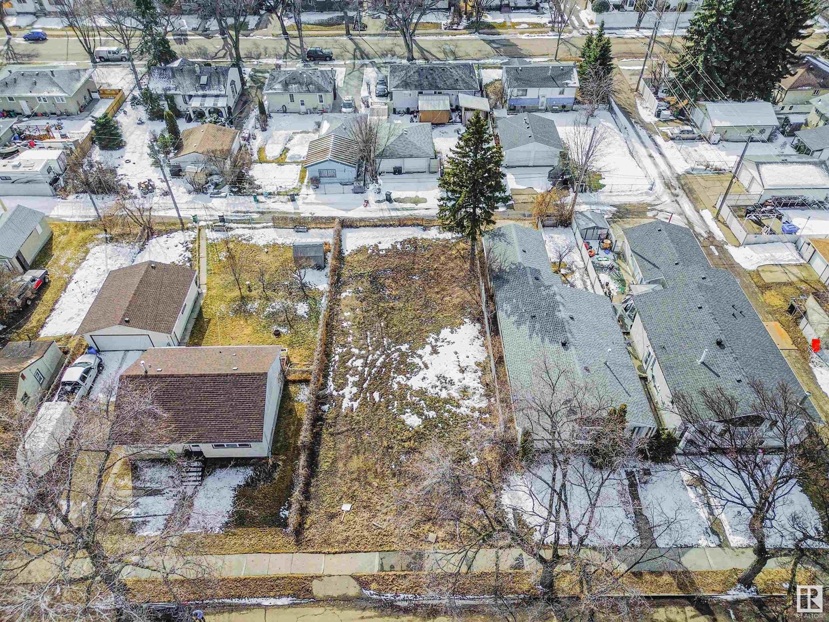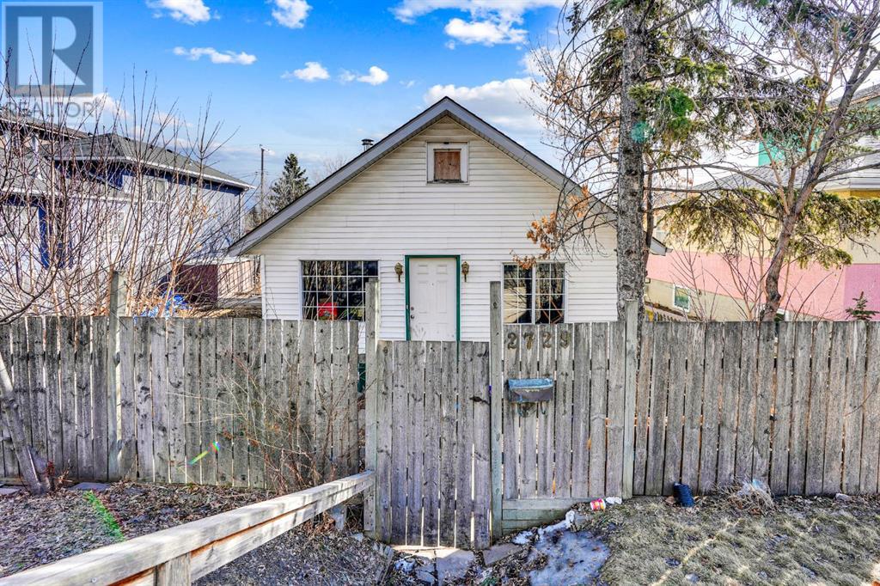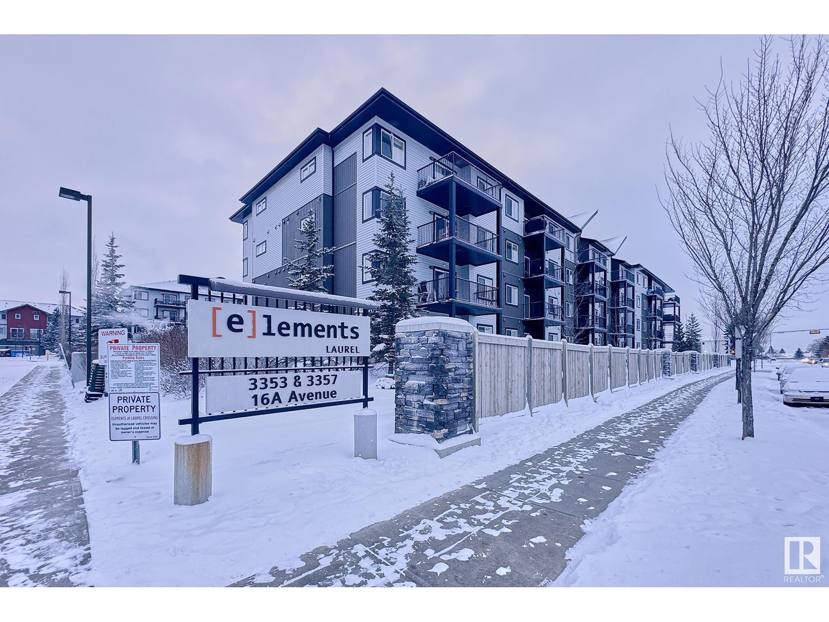looking for your dream home?
Below you will find most recently updated MLS® Listing of properties.
3635 114 Av Nw
Edmonton, Alberta
Nestled in the beautiful Beverly neighbourhood, this exceptional lot presents the perfect opportunity to bring your vision to life. With permits already pulled, this blank canvas is set for development. Whether you’re dreaming of building your forever home or creating an investment property, this lot offers endless possibilities. Surrounded by mature trees and located in a vibrant community, the lot offers a serene setting with convenient access to schools, parks, shopping, and major transportation routes. (id:51989)
RE/MAX River City
#106 4503 51 St
Leduc, Alberta
Step into affordable homeownership with this charming 1bedroom apartment in the heart of Leduc. A haven to inspire your dreams of homeownership. Thoughtful layout provides super large living area with south facing patio doors letting in plenty of light. Functional kitchen and dining area. Bedroom is very generously sized and features two double closets providing tons of room for your clothes plus there is an additional storage room which is large enough for a bike if you want it. Shopping, schools, transit and amenities all close by providing convenience at your doorstep. An ideal starter home perfect for first time home buyer offering comfort, style, and the freedom to live life on your terms. Whether you’re looking for a place to call your own or a smart first investment, this move-in-ready condo offers both comfort and opportunity. Don't just imagine your future; step into it today! (id:51989)
RE/MAX Excellence
241, 60 Royal Oak Plaza Nw
Calgary, Alberta
Welcome to the Red Haus! This courtyard-facing 2-bedroom, 2-bathroom unit comes with titled underground parking and a storage locker, offering both comfort and convenience. Upon entering, you'll be welcomed by 9-foot ceilings and updated luxury vinyl plank flooring that flows throughout the spacious, open-concept living area. The thoughtfully designed layout separates the two bedrooms with the living and dining areas, making it an ideal setup for roommates or added privacy. The kitchen features ample cabinetry, two-tier countertops, and a breakfast bar perfect for casual dining. The main 4-piece bathroom is generous in size and includes a laundry area for added convenience. Retreat to the primary suite, complete with a walk-in closet and its own 4-piece ensuite. Step out onto the large balcony with a BBQ gas line and enjoy views of the beautifully landscaped courtyard. The unit includes a titled underground parking stall and a storage locker located near your parking space. Don’t forget to explore the amenities building, offering a gym, billiards table, commercial-sized kitchen, big-screen TV, and a gathering area – ideal for hosting events or enjoying time with family and friends. Conveniently located within walking distance to schools, parks, shopping, dining, and essential services like dentists, doctors, and banks. Plus, enjoy easy access to both Stoney Trail and 16 Ave, perfect for weekend trips to the mountains. Don't miss the opportunity to call this fantastic unit home! (id:51989)
Cir Realty
107 Southborough Crescent
Cochrane, Alberta
A True Value Find in Southbow Landing___West-Facing Front, Brand New Build by Douglas Homes.Welcome to the Cascade-2 model – a beautifully designed, brand new home by Douglas Homes Master Builder, now available in the desirable community of Southbow Landing.This bright and spacious home offers 3 bedrooms, 2.5 bathrooms, and a thoughtful layout filled with upgrades throughout.The main floor features an open-concept design with 9' ceilings, 8' tall interior doors, and oversized windows that flood the space with natural light. Stylish engineered hardwood flooring runs throughout the main level, complementing the generous dining area and large living room with its cozy electric fireplace. The kitchen is complete with quartz countertops throughout and a builder's appliance package, making it a perfect space for both cooking and entertaining.Upstairs, the primary suite features a spacious walk-in closet and a private ensuite with dual sinks – offering both comfort and functionality.The Cascade-2 is one of Douglas Homes’ most popular floor plans, loved for its smart use of space and elegant design. Whether you're downsizing but still want room to move, or you're upgrading from renting, this home delivers a wonderful balance of size, value, and style.Location-wise, it’s just a 40–45 minute drive to the mountains via a scenic route, and only 30 minutes to Calgary, including quick access to Costco and around 45 minutes to the airport.Don't miss your chance to own this well-appointed, brand new home — it's a rare opportunity in today's market.Book your showing today!___Note: Photos are from our Cascade-2 Showhome model. 107 Southborough Crescent has a slightly different exterior and interior finishing package and layout. (Attention agents: please refer to private remarks.) (id:51989)
Maxwell Canyon Creek
7311 7313 79 Av Nw
Edmonton, Alberta
Located in the heart of King Edward Park, this side-by-side bungalow duplex presents a rare and versatile ownership opportunity. Sitting on a generous 659 sq. meter lot, this 1967-built property offers two mirror-image units, each featuring three bedrooms upstairs, plus two additional bedrooms, one bathroom, and a secondary kitchen in the basement—providing excellent flexibility for multi-generational living or future rental options. Freshly updated with vinyl windows and separated utility meters, this property is ideal for buyers looking to renovate, modernize, and add long-term value. Situated just minutes from Whyte Avenue, the Mill Creek Ravine, schools, transit, and major commuter routes, this duplex combines lifestyle convenience with strong future potential. Whether you’re seeking to live in one side and supplement with extended family, or reimagine the space entirely, opportunities like this in such a desirable central location are hard to come by. (id:51989)
Exp Realty
Unknown Address
,
Welcome to this spacious raised bungalow, offering over 1,560 sq. ft. of living space on main plus 700 sq. ft basement with a versatile layout. Built in 1987, this home features 3 bedrooms on the main floor and a 2-bedroom fully finished basement with a separate entrance. The oversized double attached garage provides ample parking and storage. The bright and airy living room flows seamlessly into the open-concept kitchen, which boasts plenty of cupboards, a large island, and a generous dining area—perfect for family gatherings. The primary bedroom includes an ensuite bathroom, complemented by two additional well-sized bedrooms. The basement offers its own full bathroom, second kitchen, living room, and two bedrooms, providing excellent rental potential or accommodation for extended family. Recent updates include new shingles in 2021, along with a washer and dryer installed the same year. Centrally located, this home provides easy access to downtown, Yellowhead Trail, shops, and public transit. (id:51989)
Sterling Real Estate
50 Skyview Springs Circle Ne
Calgary, Alberta
Welcome to 50 Skyview Springs Circle NE, a beautifully designed corner-unit townhome in the sought-after community of Skyview Ranch. With large windows that flood the space with natural light, this home offers a bright, airy ambiance complemented by over 1,200 sq. ft. of thoughtfully designed living space.Step inside to discover an inviting open-concept main floor, where hardwood floors flow seamlessly through the spacious living room, offering a picturesque view of the courtyard. The modern chef’s kitchen is a standout, featuring sleek quartz countertops, premium stainless steel appliances (including a gas range), ample cabinetry, an eating bar, and a generous island—perfect for meal prep and entertaining. The adjoining dining area creates an effortless space for gatherings.Upstairs, you'll find two luxurious primary suites, each with its own private en-suite bath and a spacious walk-in closet—ideal for comfort and privacy. A conveniently located laundry room and an open staircase complete the upper level.The lower level provides additional storage and direct access to the oversized attached double garage, offering both convenience and functionality. Outside, the charming front patio is the perfect spot to unwind and enjoy the peaceful surroundings.Located in a prime area, this home is just minutes from schools, parks, walking and biking paths, local shops, restaurants, and major roadways. With easy access to Stoney Trail, Deerfoot Trail, the Calgary International Airport, and CrossIron Mills, you’ll love the convenience of this thriving neighborhood.Don’t miss out—schedule your private tour today! (id:51989)
RE/MAX House Of Real Estate
81035 Rr83
Rural Saddle Hills County, Alberta
THIS, PRIVATE, 80 ACRE parcel that backs onto the creek & a green zone is only half hour from Spirit River & paved most of the way! Sitting at the end of a quiet non-through road, this acreage is an excellent hunting area with tons of trails throughout & used to operate as a hunting lodge & bed & breakfast! The 4 bedroom, 2 bathroom bungalow has newer kitchen cabinets, countertops, vinyl plank flooring, bathroom fixtures and a main floor laundry room with front load washer/dryer, laundry sink, built in broom closet & large pantry! More bonuses include a new breaker panel, a/c, high efficiency furnace & plumbing through the entire house! Natural gas was run to the property in the fall of 2024. This cozy home also features a wood fire place, open kitchen, dining room and living room! The basement is mostly developed with 2 large bedrooms, 3 pc bathroom, family room & cold storage. Watch wildlife, listen to the birds & enjoy the south facing sun all day long on the 100' wrap around deck! Included on the property is a small detached garage & a large garden area! 35-40 acres fenced. Fridge, gas stove, washer, dryer & a/c unit stay. Please call today for your private tour! (id:51989)
Sutton Group Grande Prairie Professionals
3639 114 Av Nw
Edmonton, Alberta
Nestled in the beautiful Beverly neighbourhood, this exceptional lot presents the perfect opportunity to bring your vision to life. With permits already pulled, this blank canvas is set for development. Whether you’re dreaming of building your forever home or creating an investment property, this lot offers endless possibilities. Surrounded by mature trees and located in a vibrant community, the lot offers a serene setting with convenient access to schools, parks, shopping, and major transportation routes. (id:51989)
RE/MAX River City
337 Bayview Way Sw
Airdrie, Alberta
Welcome to Bayview! This stunning 2-story, 3-bedroom home is in excellent condition and has been lovingly maintained. The main floor boasts an open-concept design with 9-foot ceilings, high-quality laminate flooring, upgraded stainless steel appliances, a pantry, a dedicated dining area, and a cozy gas fireplace in the living room. Upstairs, the large primary bedroom features a luxurious ensuite with a tiled shower and a walk-in closet. The two additional bedrooms are spacious and filled with natural light from large windows. The second floor also includes a central bonus room. The basement is thoughtfully designed, with the mechanical area tucked to the side for extra space, large windows that could accommodate a fourth bedroom, and a bathroom. The southwest-facing backyard is generously sized and includes a large deck. Located in a peaceful neighborhood, this home is conveniently close to schools, parks, churches, canals, and all the amenities Airdrie has to offer. (id:51989)
Urban-Realty.ca
126 Belvedere Crescent Se
Calgary, Alberta
*Visit show home at 318 sora way SE Calgary mon-thurs 4-7pm, sat/sunday 2-5pm. Self guided tours available outside those times! HALF DUPLEX "TALO" Floorplan, with 3 bed/2.5 bath + Bonus by 'Rohit Homes' - an award winning home builder for over 35 years. FEATURING: | SEPARATE ENTRANCE | LARGE WINDOWS | CONCRETE PARKING PAD | BRAND NEW | All Perfectly located In SE Calgary's 'Sora in Hotchkiss', close to a park, featuring a pond, paths, easy access to major highways and more. Step inside to an expansive open floor plan that seamlessly connects living/dining and kitchen. KITCHEN FEATURES: SS appliances, quartz counters, large island (with place for bar stools), cabinets to ceiling (42' tall), boutique lighting - a perfect place to gather and create masterful meals. Off the kitchen is the dining, mid room and half bath. The TALO plan offers windows across the back and front, and with the high ceilings as well as open floor plan, it leaves the home feeling bright and inviting. Upstairs, find 3 good size bedrooms, bonus room, laundry, 2 full baths. The primary retreat includes a walk in closet, and spa like retreat full en-suite. Ensuite features: Single vanity, window, bath/shower combo with rain head and wand, quartz counters and beautiful tile work. The lot features alley access in the back to a concrete parking pad (double).. This home is packed with features that make it a great option to consider for your next home purchase. Located just outside the ring-road, east of Stoney Trail, offering quick access to highways and other amenities on the southeast side of Calgary. All pictures and 3D tours are of the 'TALO' floorpan that is completed, your unit may have different (colors/finishings/spec upgrades/design interior/elevation) depending on Lot - confirm with builder. Get moving on this brand new place - before it's gone! *Visit show home at 318 sora way SE Calgary mon-thurs 4-7pm, sat/sunday 2-5pm. Self guided tours available outside those times! (id:51989)
RE/MAX Real Estate (Mountain View)
259 Sora Terrace Se
Calgary, Alberta
*Visit show home at 318 sora way SE Calgary mon-thurs 4-7pm, sat/sunday 2-5pm. Self guided tours available outside those times!* The 'DALLAS' half duplex, Built by Rohit Homes, An award-winning home builder for over 35 years known for its Design Interiors. featuring: GOOD SIZE LOT | SEPARATE ENTRANCE | DOUBLE ATTACHED GARAGE | UPSTAIRS BONUS | BRAND NEW | INTERIOR DESIGNED by Louis Duncan-He | 1,726 sq ft 3 bed , 2.5 bath | Built by Rohit Homes & Perfectly located at Sora in Hotchkiss, a neighbourhood known for its natural beauty and warm community feeling. UPGRADES AND FEATURES INC: quartz counters throughout, kitchen cabinets 42' tall, separate entrance, attached garage and so much more! Step inside to find yourself gravitate towards your large chefs kitchen, which includes SS appliances, quartz counters, large island (with place for bar stools), cabinets to ceiling (42' tall), walk thru pantry to garage (handy) - a perfect place to gather and create masterful meals. Off the kitchen is the nook, and living space. There are windows across the rear, and with the high ceilings as well as open floor plan, it leaves the home feeling bright and inviting. Upstairs, find 3 good size bedrooms, with one being the primary retreat, that includes a large walk in closet, and spa like retreat full en-suite. To complete upper level is another full bath, and laundry. There is separate entrance to basement. To wrap this up is a front attached garage - a must have for our winters! All pictures and 3D tours are of the 'Dallas' floorpan that is completed, your unit may have different (colors/finishings/spec upgrades/design interior/elevation) - confirm with builder. This home is packed with features that make it a great option to consider for your next home purchase. Located just outside the ring-road, east of Stoney Trail, offering quick access to highways and other amenities on the southeast side of Calgary. (id:51989)
RE/MAX Real Estate (Mountain View)
111, 133 Jarvis Street
Hinton, Alberta
Tired of renting and looking for affordable housing? Welcome to this well maintained 3-bedroom home, ideal for a family or an investment opportunity. This residence is designed to maximize natural light in the living room and kitchen. The 10x12 addition with entrance has all the space you need to put your outdoor gear and room for storage as well. It also includes the space for the washer and dryer. Feel at home in the sunlit living room, perfect for relaxing or entertaining. The well-lit kitchen is the heart of the home with a breakfast bar, plenty of counter space and cupboards. The three bedrooms offer ample space for rest, while the 4-piece bathroom is spacious and conveniently located. . Enjoy the deck for BBQs and the fully fenced yard for privacy and space, great for children and pets to have a safe place to play. A shed and small quonset provide additional storage and versatility. Recent updates include a 2020 furnace, a 2018 hot water tank, kitchen was upgraded in 2018, and the bathroom was renovated in 2018 and fresh upgrades in 2024. Outside , the deck was redone in summer of 2024, the recycling deck box was added in 2023 and the planter box was added in 2024. This charming home offers comfort, convenience, and style, making it a must-see. Close to the main shopping area on the hill, don't miss the chance to make this inviting space your own. (id:51989)
Century 21 Twin Realty
6219 18 Av Sw
Edmonton, Alberta
Welcome to this beautiful 2-storey home in the sought-after community of Walker, backing onto a greenbelt and walking path on a premium luxury lot. Thoughtfully designed, it features 3 spacious bedrooms, 2.5 baths, and a bright, open layout. The south-facing living room is filled with natural light, creating a warm and inviting atmosphere. The chef-inspired kitchen boasts custom cabinetry, stainless steel appliances, and a seamless flow to the dining area—perfect for family meals or entertaining. Step onto your large deck with a BBQ gas line and enjoy the huge backyard—ideal for kids and gatherings. Upstairs, relax in the spacious bonus room with a cozy gas fireplace, along with 3 large bedrooms, including a primary suite with a walk-in closet and 4-piece ensuite. The unfinished basement offers two large windows and a bathroom rough-in. A double attached garage with a gas line for a furnace hookup completes this amazing home. Some photos virtually Staged. Walking distance to schools, parks, and shopping. (id:51989)
RE/MAX River City
6525 57 Av
Beaumont, Alberta
BEAUTIFULLY CONSTRUCTED Landmark Essentials Build, needs 2 be seen 2 be fully appreciated! The main flr offers a convenient mud-room leading from the double att garage, where you can drop off your groceries in the WALK-THROUGH Pantry. Through this - the MODERN Kitchen, with builder UPGRADES such as cupboards-to-ceiling, 1.5 FT EXTENDED ISLAND w/ quartz countertops, ULTRA SLEEK finish & COFFEE STATION. This area is all open, w/ a cozy lvroom + fireplace. On the side is Your Diningrm, which leads off to your Pergola-Covered backyard deck. Take some MOMENTS during the day & enjoy YOUR HUGE yard which backs on to a Stormpond. Upstairs you will find 3 Bdrms, 2 Full Bathrms, & LaundryRoom. The Master Bdrm is sure to impress, w/a lovely modern ensuite, & HIS/HERS WALK-IN CLOSETS! (1 closet could be used as a nursery). The bsmt is a GREAT SANCTUARY, fully finished, or add a 4th bdrm if so desired! CENTRAL AC as well! This upscale PREMIUM HOME is waiting for you to take it over. CHOOSE WISELY...CHOOSE THIS HOME!! (id:51989)
Maxwell Progressive
26 Lavoie Street
St. Isidore, Alberta
Welcome to this charming home in St Isidore, situated on a corner lot for added privacy and space. This property features a spacious kitchen with ample counter space and an L-shaped island, perfect for cooking and entertaining. The primary bedroom boasts a large ensuite with a jetted tub and a private toilet/shower area for added convenience. Additionally, there are two more bedrooms and a bathroom located at the opposite end of the home, providing a comfortable living space for the whole family. Outside, you'll find a large deck facing south, ideal for enjoying the sunshine and outdoor gatherings. This property also offers a nice-sized partially fenced backyard, perfect for pets or outdoor activities. Come and see all this property has to offer, call today to book your private viewing. (id:51989)
Grassroots Realty Group Ltd.
5114 48 Avenue
Forestburg, Alberta
Take a look at this charming bungalow. You’ll be very impressed the minute you walk in the door. This two bedroom bungalow features large kitchen with enough extra space for eating area and a separate dining space. The cozy living room with an electric fireplace. Two nice bedrooms, one with stackable laundry and one with walk-in closet. You have a new renovated four piece bathroom. The basement is not developed and is ready for your personal touch. Renovations over the years include; vinyl windows, 4pc bathroom, flooring, trim, light fixtures, ceilings, 100 amp service panel just to mention a few. Outside you have a large fenced backyard with back lane. Covered deck off back door. Enough driveway for RV parking and an extra large storage shed. Forestburg is a friendly community with K-12 school, hockey arena, swimming pool, golf course and many more services. Enjoy small town living at its best. (id:51989)
Royal LePage Rose Country Realty
#53 26107 Twp Road 532 A
Rural Parkland County, Alberta
This fully landscaped executive acreage offers exceptional attention to detail. With just over 3,600 sq. ft., enjoy 14-ft coffered ceilings and 10-ft ceilings throughout the main floor. The main level features a primary bedroom with ensuite a 2nd bedroom, and a den, while the kitchen showcases custom cabinetry and granite countertops. A large gas fireplace and triple-pane windows add to the luxury, and floor-to-ceiling windows bring in natural light, enhancing the open feel of the space. Slate stone accents, custom bamboo floors, heated bathroom floors, and a built-in sound system complete the home. The walkout basement offers 2 additional bedrooms, an open concept, and a custom wet bar. The heated triple-car garage has epoxy floors, a floor drain, and ample space for your vehicles. The property is fully fenced, with a dog run, includes irrigation, and features a multi-tiered, no-maintenance composite deck with a custom stone fireplace. City water and sewer. This luxury home backs onto serene green space. (id:51989)
Century 21 Masters
33 Pinnacle Close
Blackfalds, Alberta
Quality built by Valley Mountain Homes, these brand new duplexes are located on a close. Excellent floor plan with 1205 sq ft on 2 levels and an attached single garage. The main floor has 9' ceilings with an open style floor plan. The kitchen has flat panel melamine cabinets, full tile backsplash, quartz countertops and comes with the fridge, stove, dishwasher and hood fan. The eating area and living room have nice sized windows. There is a garden door out to the deck that has aluminum railings, vinyl decking and a 6' high dividing fence between the units. There is a 2 pce bath on the main floor. Upstairs has 3 bedrooms, the primary is quite large and it has a 4 pce ensuite & walk in closet. The other 2 bedrooms share a 4 pce bath and there is upper floor laundry for your convenience. The basement is undeveloped. The furnace and hot water tank are high efficient. (id:51989)
Century 21 Maximum
109, 1151 Sidney Street
Canmore, Alberta
Discover an exceptional opportunity to establish your business in the heart of Canmore! This 828 sq. ft. commercial office space is ideally situated in a central location with ample customer parking, ensuring convenience for both clients and staff.Perfect for busiensses such as a medical clinic, professional office, accounting firm, or small retail business, this space offers excellent accessibility. Located in a well-maintained building that serves both short-term rental guests and full-time residents, your business will benefit from steady foot traffic and a thriving local and tourist economy. This is a rare opportunity to secure a professional space in one of Alberta’s most desirable mountain communities. (id:51989)
RE/MAX Alpine Realty
4804 212 St Nw
Edmonton, Alberta
Stunning Executive Bungalow in the prestigious neighborhood of Copperwood with a private/park like yard. This immaculate home boasts over 3200 sq ft of living space with 3 bedrooms and 2.5 baths. As you enter the grand entry with custom oversized (42) oak door, you will be wowed by the high ceilings & the beautiful open concept. The living rm has custom maple bookshelves with gas fireplace & hardwood floors.The eat-in kitchen boasts shaker style custom maple cabinets, granite countertops/deep sink, eat up island, water filtered drinking tap, stainless steel appliances & walk through pantry. The remaining main floor has a den, dining rm, laundry rm, spacious master bedroom with walk in closet and spa like ensuite. The basement has a large rec rm with wet bar, workout area, 2 bdr 1 bth & media rm. The back yard is like a private oasis backing onto a treed pathway, composite deck, garden space, etc. Close to Costco, schools, walking paths, quick access to Anthony Henday & Whitemud. Many upgrades throughout! (id:51989)
RE/MAX River City
9308 98 Avenue
Wembley, Alberta
Charming Starter Home with Open Floor Plan & Spacious Yard!Welcome to your perfect starter home, where comfort and style come together effortlessly! This delightful bungalow features an inviting open floor plan and a large, fenced yard—ideal for relaxation and entertaining.Step inside to find a bright and spacious kitchen with high ceilings, a generous dining space, and large windows that fill the home with natural light. The kitchen offers seamless access to the backyard, making BBQs and gatherings around the fire pit easy and enjoyable year-round.A short hallway leads to three large bedrooms and a well-appointed bathroom, providing a comfortable retreat for the whole family.Downstairs, the fully finished lower level is perfect for cozy family nights, with ample space for a large TV, a comfy sectional, and room for games and entertainment.If this sounds like the perfect home for you, contact your favorite REALTOR® today to book a private viewing! (id:51989)
Grassroots Realty Group Ltd.
2729 16 Avenue Se
Calgary, Alberta
Here’s a rare opportunity to acquire a prime piece of MC-1 land, located just a minute’s walk from the vibrant Albert Park/Radisson Heights community along 17th Avenue, one of Calgary’s most dynamic and amenity-rich areas. The full-size lot offers great potential for multi-family development. The existing bungalow includes 2 bedrooms, a wood-burning fireplace, and an oversized garage/workshop, making it an excellent investment opportunity with the potential for long-term rental income. (id:51989)
Real Broker
#115 3357 16a Av Nw Nw
Edmonton, Alberta
Welcome to your Beautifully kept corner apartment in Laurel! Discover this well-kept 2-bedroom, 2-bathroom corner unit, offering both comfort and convenience in a sought-after location. The spacious master bedroom features a large closet and full ensuite, while brand-new vinyl flooring adds a modern touch. The open-concept kitchen boasts ample cabinet and counter space, along with a large island and double sink. The bright living room opens to a private, fenced green space through double patio doors—perfect for outdoor relaxation. Additional highlights include in-suite laundry, underground and surface parking, and ample visitor parking. With schools, shopping, essential amenities, and public transportation nearby, this home offers the perfect blend of convenience and comfort. Don't miss this fantastic opportunity! (id:51989)
Century 21 Smart Realty
