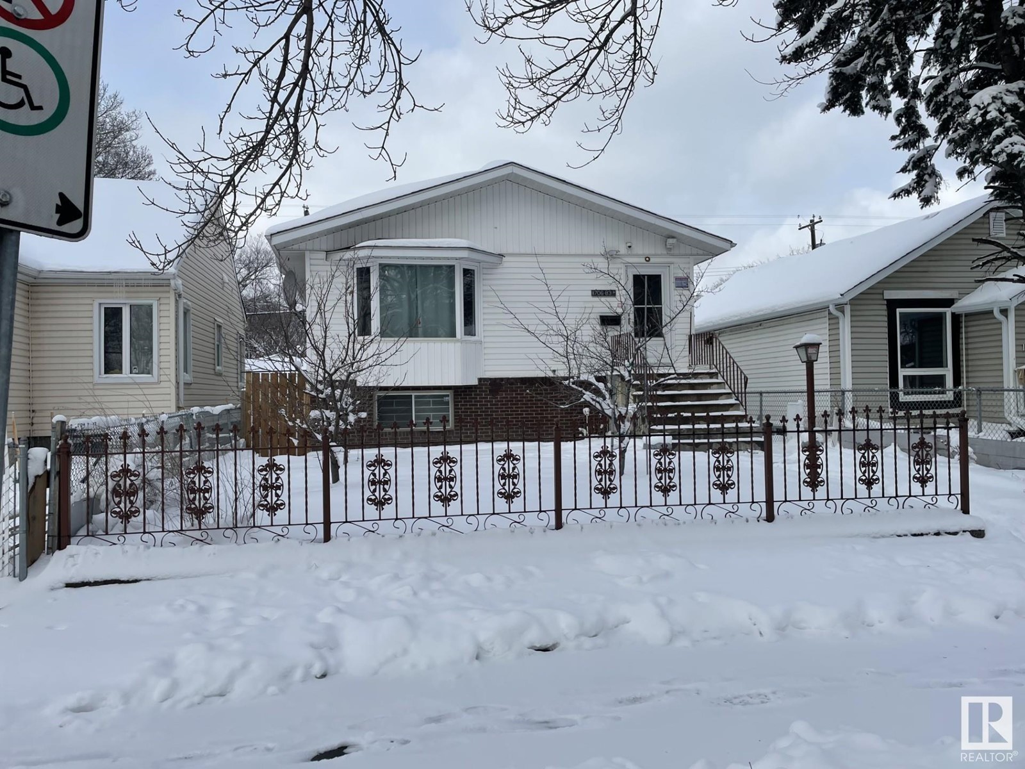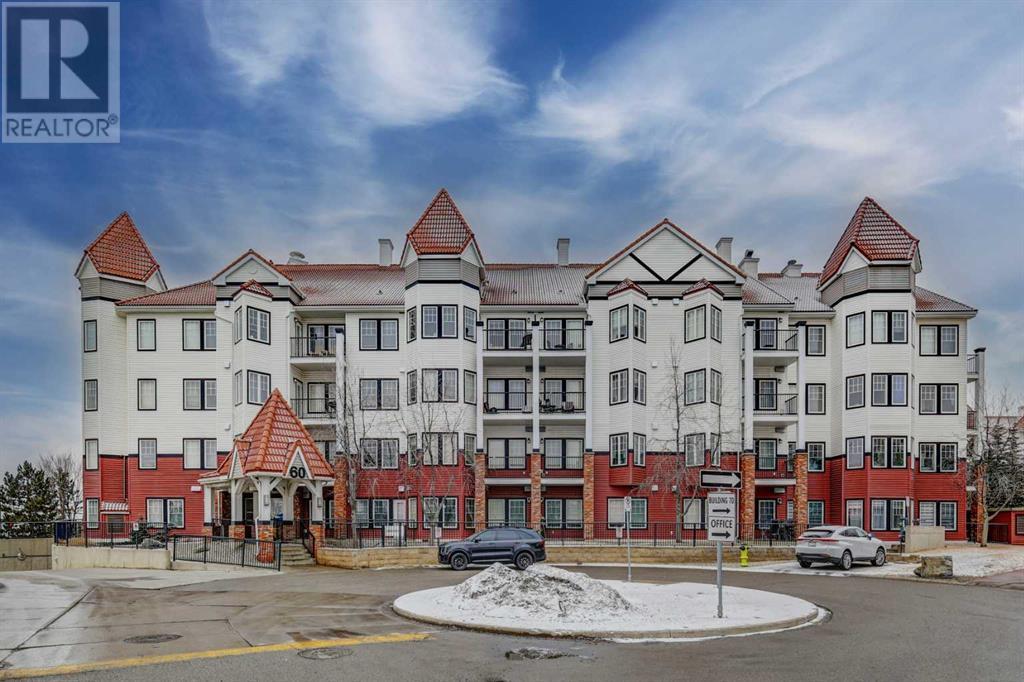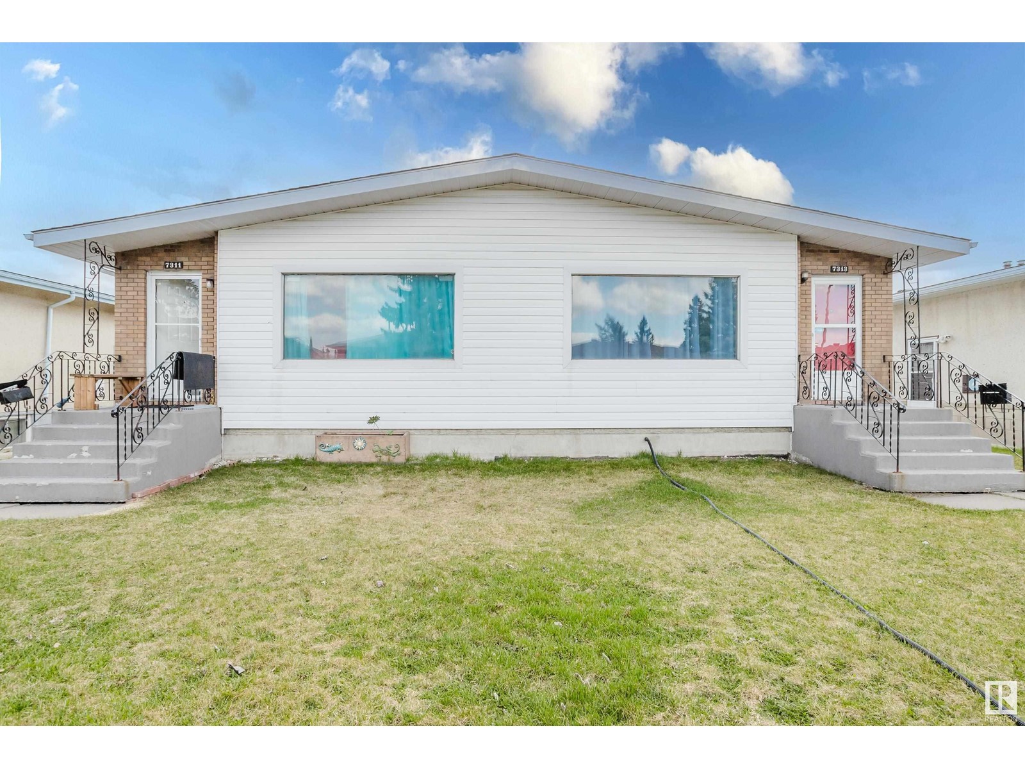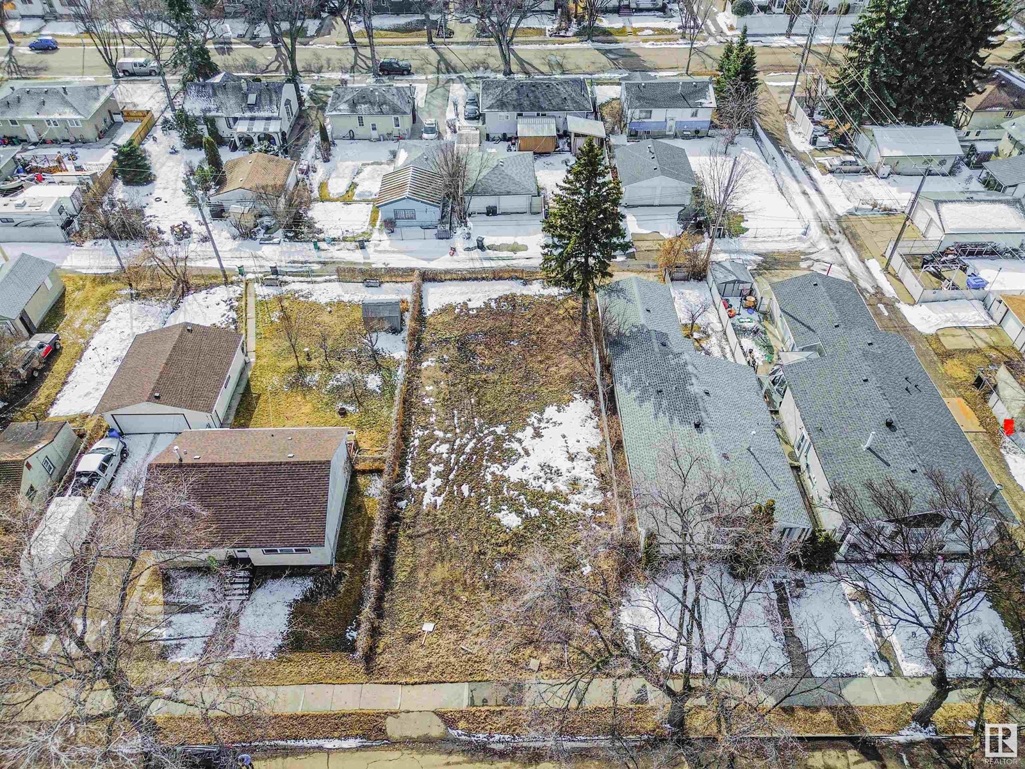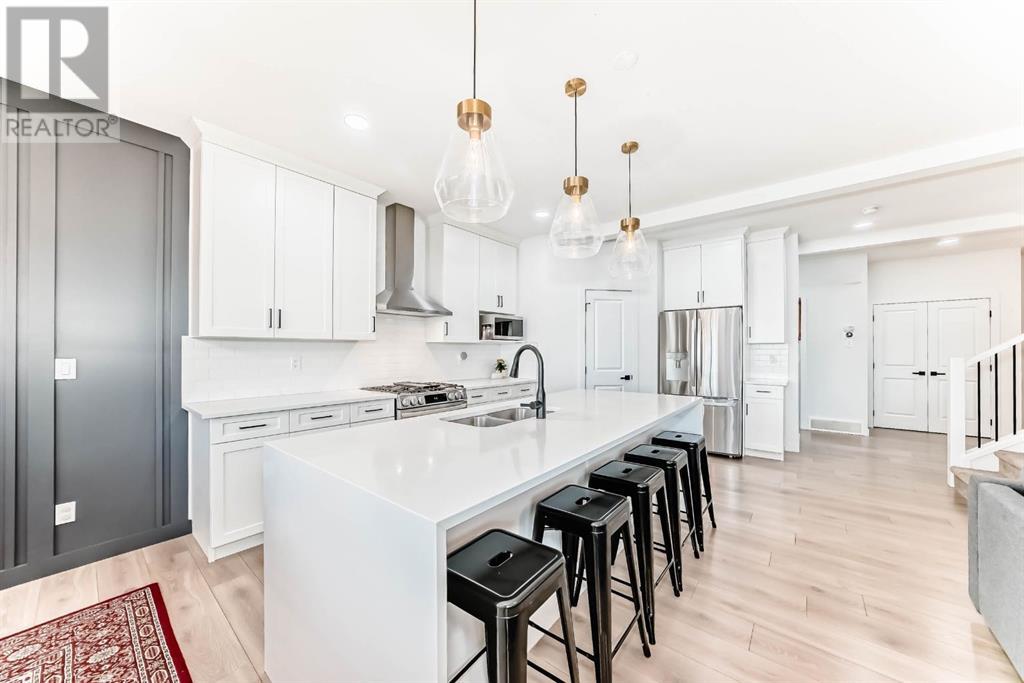looking for your dream home?
Below you will find most recently updated MLS® Listing of properties.
Unknown Address
,
Welcome to this spacious raised bungalow, offering over 1,560 sq. ft. of living space on main plus 700 sq. ft basement with a versatile layout. Built in 1987, this home features 3 bedrooms on the main floor and a 2-bedroom fully finished basement with a separate entrance. The oversized double attached garage provides ample parking and storage. The bright and airy living room flows seamlessly into the open-concept kitchen, which boasts plenty of cupboards, a large island, and a generous dining area—perfect for family gatherings. The primary bedroom includes an ensuite bathroom, complemented by two additional well-sized bedrooms. The basement offers its own full bathroom, second kitchen, living room, and two bedrooms, providing excellent rental potential or accommodation for extended family. Recent updates include new shingles in 2021, along with a washer and dryer installed the same year. Centrally located, this home provides easy access to downtown, Yellowhead Trail, shops, and public transit. (id:51989)
Sterling Real Estate
50 Skyview Springs Circle Ne
Calgary, Alberta
Welcome to 50 Skyview Springs Circle NE, a beautifully designed corner-unit townhome in the sought-after community of Skyview Ranch. With large windows that flood the space with natural light, this home offers a bright, airy ambiance complemented by over 1,200 sq. ft. of thoughtfully designed living space.Step inside to discover an inviting open-concept main floor, where hardwood floors flow seamlessly through the spacious living room, offering a picturesque view of the courtyard. The modern chef’s kitchen is a standout, featuring sleek quartz countertops, premium stainless steel appliances (including a gas range), ample cabinetry, an eating bar, and a generous island—perfect for meal prep and entertaining. The adjoining dining area creates an effortless space for gatherings.Upstairs, you'll find two luxurious primary suites, each with its own private en-suite bath and a spacious walk-in closet—ideal for comfort and privacy. A conveniently located laundry room and an open staircase complete the upper level.The lower level provides additional storage and direct access to the oversized attached double garage, offering both convenience and functionality. Outside, the charming front patio is the perfect spot to unwind and enjoy the peaceful surroundings.Located in a prime area, this home is just minutes from schools, parks, walking and biking paths, local shops, restaurants, and major roadways. With easy access to Stoney Trail, Deerfoot Trail, the Calgary International Airport, and CrossIron Mills, you’ll love the convenience of this thriving neighborhood.Don’t miss out—schedule your private tour today! (id:51989)
RE/MAX House Of Real Estate
241, 60 Royal Oak Plaza Nw
Calgary, Alberta
Welcome to the Red Haus! This courtyard-facing 2-bedroom, 2-bathroom unit comes with titled underground parking and a storage locker, offering both comfort and convenience. Upon entering, you'll be welcomed by 9-foot ceilings and updated luxury vinyl plank flooring that flows throughout the spacious, open-concept living area. The thoughtfully designed layout separates the two bedrooms with the living and dining areas, making it an ideal setup for roommates or added privacy. The kitchen features ample cabinetry, two-tier countertops, and a breakfast bar perfect for casual dining. The main 4-piece bathroom is generous in size and includes a laundry area for added convenience. Retreat to the primary suite, complete with a walk-in closet and its own 4-piece ensuite. Step out onto the large balcony with a BBQ gas line and enjoy views of the beautifully landscaped courtyard. The unit includes a titled underground parking stall and a storage locker located near your parking space. Don’t forget to explore the amenities building, offering a gym, billiards table, commercial-sized kitchen, big-screen TV, and a gathering area – ideal for hosting events or enjoying time with family and friends. Conveniently located within walking distance to schools, parks, shopping, dining, and essential services like dentists, doctors, and banks. Plus, enjoy easy access to both Stoney Trail and 16 Ave, perfect for weekend trips to the mountains. Don't miss the opportunity to call this fantastic unit home! (id:51989)
Cir Realty
107 Southborough Crescent
Cochrane, Alberta
A True Value Find in Southbow Landing___West-Facing Front, Brand New Build by Douglas Homes.Welcome to the Cascade-2 model – a beautifully designed, brand new home by Douglas Homes Master Builder, now available in the desirable community of Southbow Landing.This bright and spacious home offers 3 bedrooms, 2.5 bathrooms, and a thoughtful layout filled with upgrades throughout.The main floor features an open-concept design with 9' ceilings, 8' tall interior doors, and oversized windows that flood the space with natural light. Stylish engineered hardwood flooring runs throughout the main level, complementing the generous dining area and large living room with its cozy electric fireplace. The kitchen is complete with quartz countertops throughout and a builder's appliance package, making it a perfect space for both cooking and entertaining.Upstairs, the primary suite features a spacious walk-in closet and a private ensuite with dual sinks – offering both comfort and functionality.The Cascade-2 is one of Douglas Homes’ most popular floor plans, loved for its smart use of space and elegant design. Whether you're downsizing but still want room to move, or you're upgrading from renting, this home delivers a wonderful balance of size, value, and style.Location-wise, it’s just a 40–45 minute drive to the mountains via a scenic route, and only 30 minutes to Calgary, including quick access to Costco and around 45 minutes to the airport.Don't miss your chance to own this well-appointed, brand new home — it's a rare opportunity in today's market.Book your showing today!___Note: Photos are from our Cascade-2 Showhome model. 107 Southborough Crescent has a slightly different exterior and interior finishing package and layout. (Attention agents: please refer to private remarks.) (id:51989)
Maxwell Canyon Creek
7311 7313 79 Av Nw
Edmonton, Alberta
Located in the heart of King Edward Park, this side-by-side bungalow duplex presents a rare and versatile ownership opportunity. Sitting on a generous 659 sq. meter lot, this 1967-built property offers two mirror-image units, each featuring three bedrooms upstairs, plus two additional bedrooms, one bathroom, and a secondary kitchen in the basement—providing excellent flexibility for multi-generational living or future rental options. Freshly updated with vinyl windows and separated utility meters, this property is ideal for buyers looking to renovate, modernize, and add long-term value. Situated just minutes from Whyte Avenue, the Mill Creek Ravine, schools, transit, and major commuter routes, this duplex combines lifestyle convenience with strong future potential. Whether you’re seeking to live in one side and supplement with extended family, or reimagine the space entirely, opportunities like this in such a desirable central location are hard to come by. (id:51989)
Exp Realty
3639 114 Av Nw
Edmonton, Alberta
Nestled in the beautiful Beverly neighbourhood, this exceptional lot presents the perfect opportunity to bring your vision to life. With permits already pulled, this blank canvas is set for development. Whether you’re dreaming of building your forever home or creating an investment property, this lot offers endless possibilities. Surrounded by mature trees and located in a vibrant community, the lot offers a serene setting with convenient access to schools, parks, shopping, and major transportation routes. (id:51989)
RE/MAX River City
66, Oliver Avenue
Gull Lake, Alberta
Here's your chance to start building memories with your family at the lake. A rare find on Oliver Ave, a house with full basement. Current owners have used and enjoyed this property for 46 years. A 3 season Cabin that could easily be turned into a year round bit of paradise. The basement is open and ready to be developed. The deck is big enough to entertain plenty of family and friends and then enjoy the evening sunsets in a peaceful tranquil setting. Large 200 foot lot provides tons of room for the boats, sea doo and other recreation toys. Basically a turn key operation. The owners are leaving almost everything from furniture to dishes to outside maintenance equipment. Plenty of room for storage under the deck which has been sided and functions as a shed. Solid home that has been thoroughly enjoyed by the owners family for close to 50 years. Now it's your turn to turn summer fun into a lifetime of family memories. The Summer Village of Gull Lake is a great place for kids during the summer offering organized recreational daytime programming at the village hall. (id:51989)
Royal LePage Lifestyles Realty
4801 49 St
Athabasca Town, Alberta
FOR LEASE - 1427 sq ft of desirable office space located on the 2nd floor in the downtown region of Athabasca, AB. Space consists of 6 offices, 1 bathroom, storage room & open coffee station/staff area on 2nd floor. All offices are of good size; ranging from 111 sq ft to 164 sq ft in size. One of the offices could easily be used as the boardroom as it has 2 entrances, allowing easy access to all. 12 month lease for entire space desired; however landlord willing to rent out individual offices as well. Lease rate of $2100/month for entire area ($12/sqft net + $6/sqft operating = $18). Lease includes all utilities (power, heat, water, sewer, electrical and security system). Tenant would be responsible for garbage, recycle and shared cost of lawn maintenance/snow removal. (id:51989)
Royal LePage County Realty
5342 45 Av
Vegreville, Alberta
LOOKING FOR A LARGE HOME !!! with RV Parking and a Fully Fenced Yard with east facing deck. Well, over 2000 sq.ft. of living space this 3 bedroom 3 bathroom home has so much to offer. Sunk in living room and a Sunk in Family Room a spacious kitchen with a breakfast area plus a dining room. Come in from the double oversized garage and enter a main floor laundry room with a bathroom and an office/bonus room (or make it into another bedroom) . On the upper floor you will find 3 large bedrooms (with the main bedroom having a 2pc. bath) and a 4pc. bathroom. The basement is unfinished but there is a roughed in bathroom and go down to another basement area perfect for storage. QUICK POSSESSION IS AVAIABLE. Close to school, soccer fields, and a quick walk to rec. facilities. (id:51989)
RE/MAX Elite
#230 400 Palisades Wy
Sherwood Park, Alberta
Welcome to Palisades of Sherwood Park, one of the area's most prestigious concrete buildings—offering enhanced safety and quiet living! This beautifully updated unit features brand-new laminate flooring throughout and an open-concept layout. The maple kitchen, with black appliances and a central island, overlooks a bright dining area and a welcoming great room - boasting patio doors to the covered deck! Additionally, you'll find two spacious bedrooms, including a primary suite with a walk-through closet and a 3-piece ensuite. Enjoy an underground parking stall, a variety of excellent amenities (social room/gym/car wash), air conditioning, and more. Don’t miss this incredible opportunity! (id:51989)
Maxwell Devonshire Realty
Unknown Address
,
This is a fully equipped family dining facility in a very high-traffic shopping centre area. Bring your own concept as it doesn’t have to be a franchise – it can be re-branded. Shows very well and it’s extremely well-equipped. An unbelievable price for such a great location and built-in clientele! (id:51989)
Maxwell Capital Realty
1, 6135 Bowness Road Nw
Calgary, Alberta
Open House Saturday 2- 4pm. Fabulous first time buyer or investor home. Brand new custom kitchen with upgraded stainless steel appliances. Quartz counter tops. New windows including sliding glass doors to front deck. Developed on 3 levels. Very comfortable living room and dining room combination, Upstairs the Large primary room has the convenience of a 2 piece bathroom. Second bedroom would be perfect for a cost sharing roommate. Developed down with rec room 3 piece bathroom a laundry room and plenty of storage. (id:51989)
Royal LePage Benchmark
136 Sunrise Common
Cochrane, Alberta
Step into your forever home in the highly desirable community of Sunset Ridge, Cochrane!Backed by scenic park pathways and stunning natural views, this exceptional property blends tranquility, style, and everyday convenience—perfect for growing families or those who love to entertain.From the moment you arrive, the curb appeal makes a lasting impression. With elegant Hardie Board siding and a sleek exposed concrete driveway, this home invites you in with both charm and function. The oversized double garage offers plenty of room for vehicles, tools, and toys.Inside, you're welcomed by soaring 9-foot ceilings, a grand entryway, and a bright, open-concept layout that flows effortlessly. The heart of the home is the chef-inspired kitchen, complete with a gas range, walk-through custom pantry, and a gas BBQ hookup—perfect for those who love to cook and host. The spacious living and dining areas are tailor-made for cozy family nights or lively gatherings.Upstairs, retreat to a generous primary suite that feels like a peaceful getaway, with two additional bedrooms and 2 stylish bathrooms to comfortably accommodate the whole family. Need more space? The oversized bonus room is ideal for movie nights, a kids’ playroom, or an extra lounge area.The fully finished walk-out basement takes it to the next level—featuring 2 more bedrooms and a custom designed full bathroom, a rec room with a dry bar, and a large open space ready for game nights, workouts, or weekend fun. Step outside into the fully fenced backyard with direct access to walking trails—your own slice of nature right at your door.This home truly has it all—luxury, lifestyle, and location.Don’t miss your chance to own this incredible property—book your private showing today and see why Sunset Ridge is where you belong. (id:51989)
Makey Real Estate Elite Inc.
506 Bluebird Close
County Of, Alberta
Welcome to your dream getaway at Laurier Lake in east-central Alberta! This stunning year-round lake property is the ultimate retreat for relaxation, recreation, and unforgettable memories. Offering a perfect balance of comfort and functionality, this Bluebird gem features three spacious bedrooms, each with direct access to the expansive back covered deck—perfect for multiple owners, visiting guests, or seamless indoor-outdoor living. Enjoy views from the covered front deck, where you can sip your morning coffee while overlooking the waters of Laurier Lake. The covered back deck opens to a large, open yard surrounded by mature trees, creating a private oasis ideal for summer barbecues, campfires, or simply unwinding in nature. Designed for accessibility and ease, this well-appointed slab home is an excellent choice for those seeking a peaceful escape, a family-friendly vacation spot, or a smart co-ownership opportunity. With four-season enjoyment and endless lake activities right at your doorstep, this Laurier Lake property is ready to welcome you home! Laurier Lake, Alberta, is a hidden gem just 2.5 hours from Edmonton, offering the perfect balance of natural beauty, outdoor adventure, and peaceful living. Known for its quiet waters and excellent fishing, this scenic lake is a haven for boating, kayaking, and swimming in the summer, while winter brings opportunities for ice fishing and snowshoeing. Surrounded by lush forests and rolling parkland, Laurier Lake is surrounded by the Whitney Lakes Provincial Park, making it an ideal spot for wildlife viewing, hiking, and camping. With its quiet atmosphere and unspoiled shoreline, this lake is a sought-after destination for those looking to escape city life and enjoy year-round recreation in a stunning natural setting. Whether you’re seeking a permanent home, a weekend getaway, or a place to connect with nature, Laurier Lake offers the perfect Alberta lake experience. (id:51989)
RE/MAX Prairie Realty
30308 Rr50
Rural Mountain View County, Alberta
4.6 Acres with an incredible Mountain view. This flat lot has a few trees on the east side, it's the perfect building site for your new home. There is power at the property line that can brought in. Cochrane Lake Gas Coop has a line there to tie into. Farmland and one acreage out border the property. Located close to the Village of Cremona about 5 minutes away and Water Valley. There is a community hall nearby so you can get associated with the neighbors. (id:51989)
First Place Realty
129 Red Embers Crescent Ne
Calgary, Alberta
129 Red Embers Cres NE – Corner Lot Home! Welcome to this beautiful 3-bedroom + den/loft home in the desirable community of Redstone! Offering 1,725 sq. ft. of thoughtfully designed living space, this home is perfect for families and professionals alike. Step inside to discover 9-foot ceilings on both the main floor and basement, creating a spacious and airy feel. The modern kitchen boasts granite countertops, stainless steel appliances, and ample storage—perfect for cooking and entertaining. The open-concept layout flows seamlessly into the living and dining areas, providing plenty of natural light. Upstairs, you’ll find three generously sized bedrooms, including a primary suite with a walk-in closet and a private ensuite. A versatile den/loft space offers endless possibilities, whether you need a home office, playroom, or additional lounge area. The east-facing, fenced-in backyard is ideal for enjoying morning sun and summer evenings, while the corner lot provides extra privacy and curb appeal. Additional features include air conditioning for year-round comfort and an unspoiled basement ready for your personal touch. Don’t miss this opportunity to own a fantastic home in a great location! Plenty of room to build an over sized double garage. Contact us today for a viewing. Minutes to all amenities, Stoney, Deerfoot and the Airport. (id:51989)
Greater Property Group
240 Prairie Rose Place S
Lethbridge, Alberta
This is the first time on the market for this beautiful, executive home. Three words come to mind to describe this home: elegant, spacious, practical. With 7 bedrooms (all with walk-in closets), 3.5 baths and 4 living room areas (plus main floor sitting area off the kitchen) there is plenty of room for everyone to have quiet time! The amazing and spacious kitchen with the 10’ unobstructed waterfall island will be a delight for the chef in the family, or those that love to entertain. On the main floor, you’ll find the living room facing south with large windows to let in the beautiful sunlight, which spills over in to the kitchen and dining area. On the second floor, also facing south, you’ll find the primary suite. On a clear day the unobstructed view of the mountains, from the primary suite, are peaceful and serene. This beautiful home comes with many bonus options: double sided fireplace in the primary suite/ensuite, HUGE walk-in closet in the primary suite, multiple laundry locations, wet bar in the lower level family room, sound system throughout the home and back patio, EV charger in the triple garage, triple glazed windows, large side patio with gas line and OH door to the garage, front & back UG sprinklers…and more! The location of this home in a cul-de-sac allows the children to play out front without the concern of traffic. There is a large back yard as well, if that’s your preference! And of course, I would be amiss if I forgot to mention you have no neighbors behind you! This amazing home is close to shopping and restaurants, with only a short stroll to walking trails and the coulees. Possession is negotiable. Please see the Supplements tab for a list of home features and call your agent to book a showing today! (id:51989)
Cir Realty
#304 11933 Jasper Av Nw
Edmonton, Alberta
THIS IS A STUNNER...CORNER UNIT....BEST DEAL AROUND.......JUST UNDER 1000 SQ FT....TONS OF GLASS....PERFECT DOWN TOWN LOCATION....2 BIG BEDROOMS/ 2 BATHROOMS...~!WELCOME HOME!~ This one of a kind property is ultra-modern with an open concept floor plan, a huge master bedroom with en-suite bathroom, and a covered patio with a gas barbeque hookup and a south and east view of the River Valley. The finishings, attention to detail and quality of materials are evident throughout this exceptional property. This designer unit includes loads of luxurious amenities including: 9 foot floor-to-ceiling windows throughout the main living area and master bedroom, letting in wonderful natural light and views of the River Valley. Hardwood and ceramic tile throughout. Espresso colored cabinetry. Hunter Douglas window coverings. You can have it all! (id:51989)
RE/MAX Elite
2102, 99 Spruce Place Sw
Calgary, Alberta
Welcome to your dream home nestled in Spruce Cliff, boasting breathtaking views of the Shaganappi golf course from either of your two balconies! This stunning two-bedroom, two-bathroom condominium spans two levels, exuding modern elegance and comfort. The kitchen opens up to the dining and living rooms, creating an ideal entertaining space. The upper den overlooks the lower level, seamlessly blending functionality with style. Appreciate the convenience of two side-by-side titled parking spots in the secure underground parkade. Moreover, indulge in a wealth of building amenities, including an indoor pool and gym, ensuring residents enjoy a lifestyle of convenience and luxury in this well-managed condominium building, complete with full-time security. (id:51989)
Sotheby's International Realty Canada
7855050 785a Township
M.d. Of, Alberta
ONE-OF-A-KIND! Scenic 25.7 acres along the banks of the Spirit River!Just off pavement, with many mature trees, on a very quiet gravel road that currently is a school bus stop. There is a hay field and fenced pasture, a barn with entertainment loft and TWO HOMES (giving 5 bedrooms total)! There is also a 16 X 32 heated workshop/garage, a 20 X 24 shop with double doors, shed with roll up door, beautiful gazebo with fire pit, a green house, productive garden, dugout for watering animals and garden and a 2 storey play house (currently used as a wood shed). The large barn with stalls at the bottom, has a concrete floor and tons of extra storage! The loft is perfect for entertaining with a bar, room for a pool table, comes with projection TV/drop down screen and built in speakers for watching the game and a deck that over looks the property and the Spirit River. Perfect for a multi-generational family, assisted living or simply live in one home and rent the other out! Main home is a spacious 1,371 sqft bungalow with 2 bedrooms and main 3pc bathroom w/shower. The home has a wood stove in the living room, to keep things cozy and help with heating costs. At the other end of the home, laundry room, extra storage and access to the wheel chair ramp for the home. Home has had updated plumbing, wiring, insulation. The second home is a 1999, 1,280 sqft manufactured home, with huge deck, large heated boot room, 3 bedrooms, walk in closet and 2 bathrooms (one with new shower). Many updates! Both homes come with appliances and the ride on mower. This property is only about 5 minutes North of Rycroft or about an hour from Grande Prairie! Rycroft has a school, shopping, a dance academy and agricultural grounds. Property is also only 10 min South of Dunvegan and the Peace River boat launch! All power on property is underground. Call to book your showing today; your oasis awaits! (id:51989)
Exp Realty
1274 Peregrine Tc Nw
Edmonton, Alberta
This stunning fully finished 5 BEDROOM HOME is located in desirable family friendly Hawks Ridge! Upon entry you are greeted with tons of natural light and a modern color palette. The upgraded kitchen boasts quartz countertops, S.S. appliances, beautiful cabinetry and a large pantry. There is a good sized dining area, overlooking the cozy living room. You will also find a handy den/office, and a 2 pc powder room to round off the main floor. Upstairs is an oversized bonus room perfect for movie nights, a handy laundry room and 3 good sized bedrooms. The primary bedroom features a walk in closet, and spa-like 5 pc ensuite featuring a soaker tub and separate glass shower. The finished basement has a family room, 2 more bedrooms and a 4 pc bathroom. The fully fenced south facing backyard is nicely landscaped with a deck great for family bbq's and back alley access. Steps away from a future k-6 school, close to all amenities, trails, Big Lake, & easy access to Yellowhead Trail & Anthony Henday. Welcome Home!! (id:51989)
More Real Estate
6219 18 Av Sw
Edmonton, Alberta
Welcome to this beautiful 2-storey home in the sought-after community of Walker, backing onto a greenbelt and walking path on a premium luxury lot. Thoughtfully designed, it features 3 spacious bedrooms, 2.5 baths, and a bright, open layout. The south-facing living room is filled with natural light, creating a warm and inviting atmosphere. The chef-inspired kitchen boasts custom cabinetry, stainless steel appliances, and a seamless flow to the dining area—perfect for family meals or entertaining. Step onto your large deck with a BBQ gas line and enjoy the huge backyard—ideal for kids and gatherings. Upstairs, relax in the spacious bonus room with a cozy gas fireplace, along with 3 large bedrooms, including a primary suite with a walk-in closet and 4-piece ensuite. The unfinished basement offers two large windows and a bathroom rough-in. A double attached garage with a gas line for a furnace hookup completes this amazing home. Some photos virtually Staged. Walking distance to schools, parks, and shopping. (id:51989)
RE/MAX River City
337 Bayview Way Sw
Airdrie, Alberta
Welcome to Bayview! This stunning 2-story, 3-bedroom home is in excellent condition and has been lovingly maintained. The main floor boasts an open-concept design with 9-foot ceilings, high-quality laminate flooring, upgraded stainless steel appliances, a pantry, a dedicated dining area, and a cozy gas fireplace in the living room. Upstairs, the large primary bedroom features a luxurious ensuite with a tiled shower and a walk-in closet. The two additional bedrooms are spacious and filled with natural light from large windows. The second floor also includes a central bonus room. The basement is thoughtfully designed, with the mechanical area tucked to the side for extra space, large windows that could accommodate a fourth bedroom, and a bathroom. The southwest-facing backyard is generously sized and includes a large deck. Located in a peaceful neighborhood, this home is conveniently close to schools, parks, churches, canals, and all the amenities Airdrie has to offer. (id:51989)
Urban-Realty.ca
259 Sora Terrace Se
Calgary, Alberta
*Visit show home at 318 sora way SE Calgary mon-thurs 4-7pm, sat/sunday 2-5pm. Self guided tours available outside those times!* The 'DALLAS' half duplex, Built by Rohit Homes, An award-winning home builder for over 35 years known for its Design Interiors. featuring: GOOD SIZE LOT | SEPARATE ENTRANCE | DOUBLE ATTACHED GARAGE | UPSTAIRS BONUS | BRAND NEW | INTERIOR DESIGNED by Louis Duncan-He | 1,726 sq ft 3 bed , 2.5 bath | Built by Rohit Homes & Perfectly located at Sora in Hotchkiss, a neighbourhood known for its natural beauty and warm community feeling. UPGRADES AND FEATURES INC: quartz counters throughout, kitchen cabinets 42' tall, separate entrance, attached garage and so much more! Step inside to find yourself gravitate towards your large chefs kitchen, which includes SS appliances, quartz counters, large island (with place for bar stools), cabinets to ceiling (42' tall), walk thru pantry to garage (handy) - a perfect place to gather and create masterful meals. Off the kitchen is the nook, and living space. There are windows across the rear, and with the high ceilings as well as open floor plan, it leaves the home feeling bright and inviting. Upstairs, find 3 good size bedrooms, with one being the primary retreat, that includes a large walk in closet, and spa like retreat full en-suite. To complete upper level is another full bath, and laundry. There is separate entrance to basement. To wrap this up is a front attached garage - a must have for our winters! All pictures and 3D tours are of the 'Dallas' floorpan that is completed, your unit may have different (colors/finishings/spec upgrades/design interior/elevation) - confirm with builder. This home is packed with features that make it a great option to consider for your next home purchase. Located just outside the ring-road, east of Stoney Trail, offering quick access to highways and other amenities on the southeast side of Calgary. (id:51989)
RE/MAX Real Estate (Mountain View)
