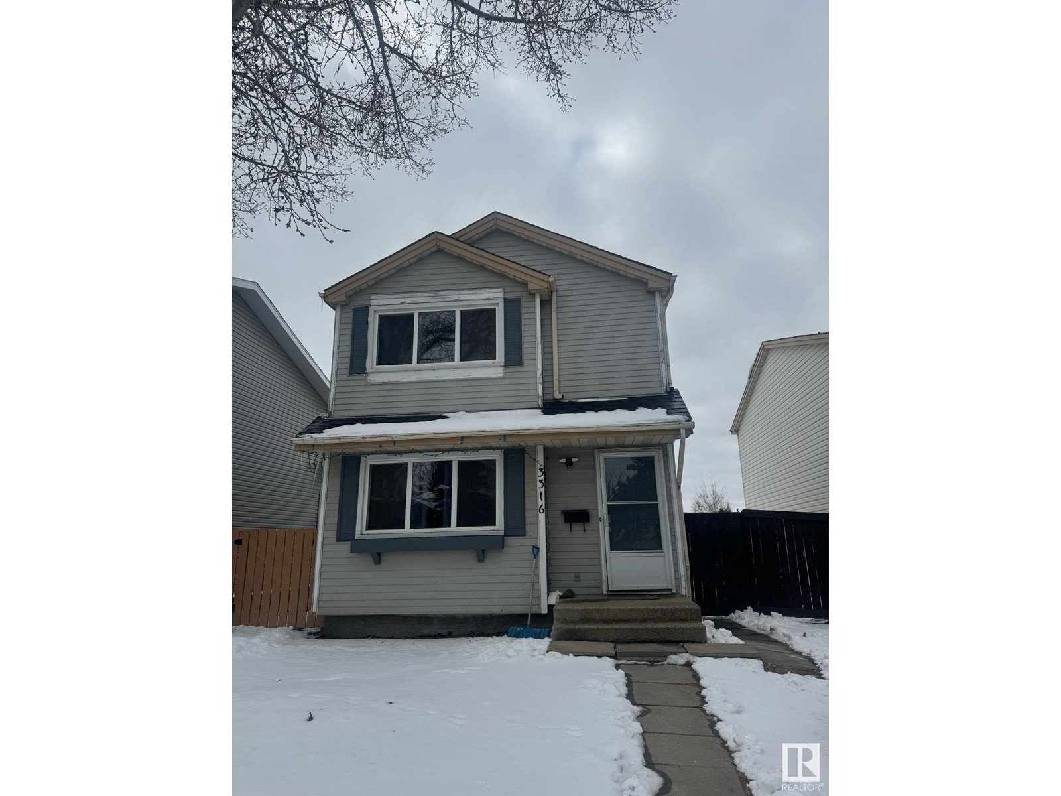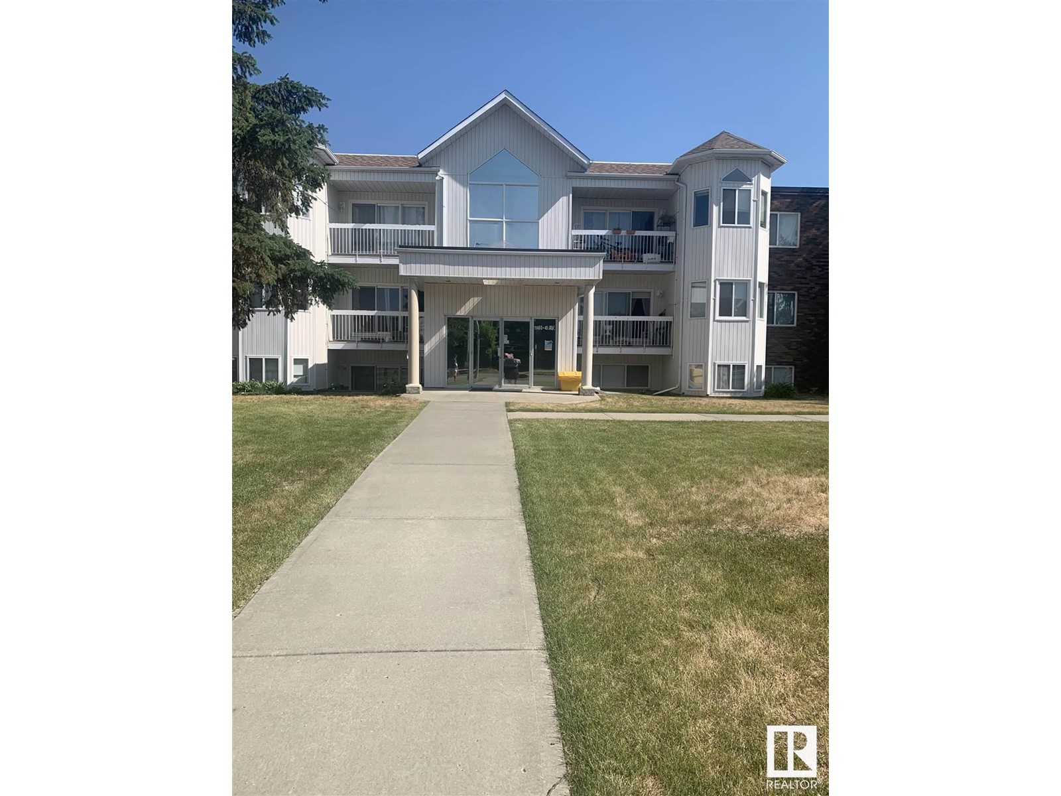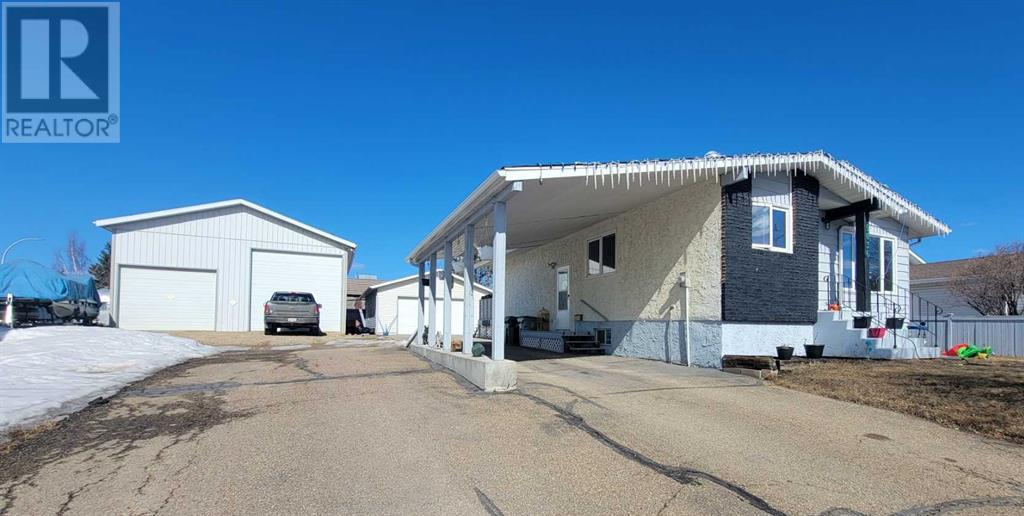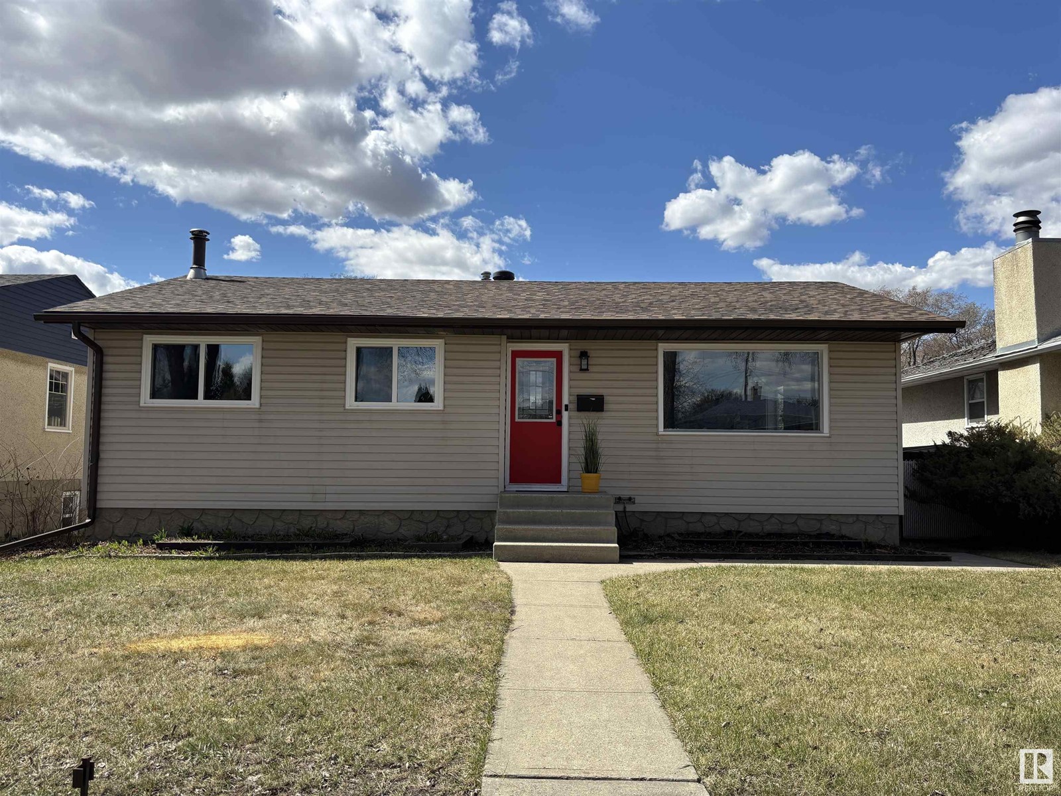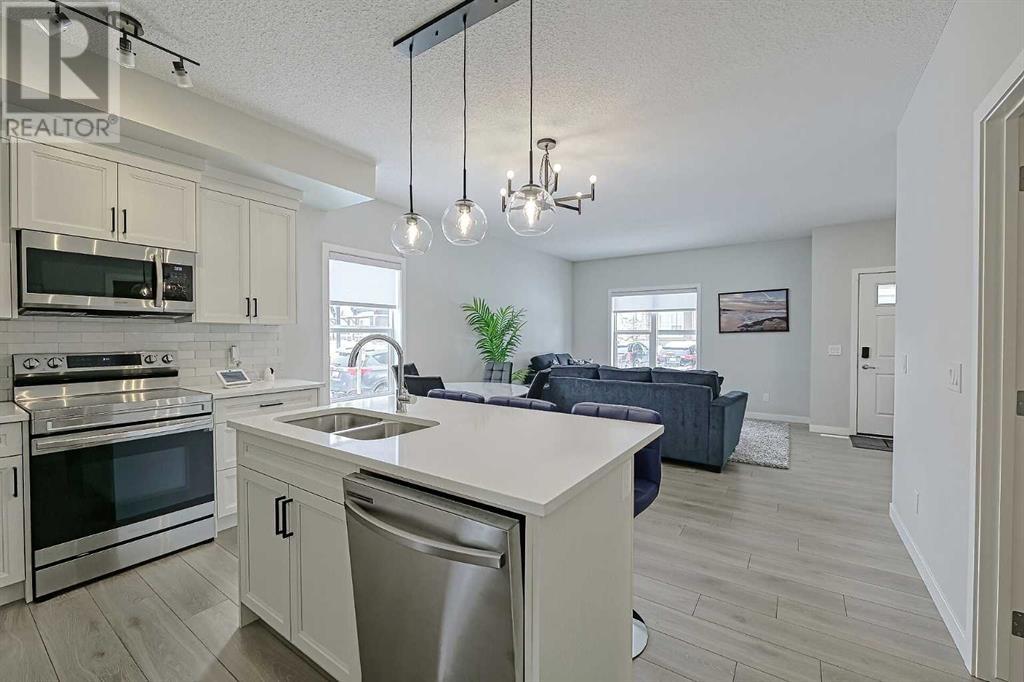looking for your dream home?
Below you will find most recently updated MLS® Listing of properties.
350 Hotchkiss Manor Se
Calgary, Alberta
Welcome to The Bennett, a stunning front-attached garage home designed for both luxury and practicality. The executive kitchen features built-in stainless steel appliances, a gas cooktop, chimney hoodfan, walk-in pantry, and a gorgeous waterfall island. Enjoy the convenience of a walkout lot with a spacious 11' x 6'6" wood deck and a concrete patio below. The main floor includes a bedroom and full bath. A grand open-to-above great room, electric fireplace with floor-to-ceiling tile, and paint-grade railing with iron spindles elevate the home's design. Quartz countertops with undermount sinks are featured throughout. A perfect blend of modern amenities and timeless elegance! Photos are a representative. (id:51989)
Bode Platform Inc.
#333 300 Palisades Wy
Sherwood Park, Alberta
Bright, Open, and Affordable 2 bedroom, 2 full bathroom plus den in Sherwood Park’s Centenial Village! This air conditioned equipped unit comes with all appliances, a titled heated and underground parking space with storage cage at the front, plus natural gas BBQ hookup on its covered balcony. This 18+ adult building features a theatre room, games room, exercise room, steam room, sauna, car wash bay, and is pet friendly, allowing up to two pets (below 15” at shoulder, subject to board approval). Condo fees are $574.60/mth and include heat, water, and sewer. Act fast, this is a must see! (id:51989)
RE/MAX Real Estate
406 Sundance Bay
Coalhurst, Alberta
Stunning bi-level home with 2394 total square feet of living space in the bedroom community of Coalhurst just minutes away from Lethbridge's west side. This is a really nice comfortable home with a good size welcoming entry that also features an entrance to the garage. Main floor has vinyl plank flooring and 9 foot ceilings. Living room has custom built-ins and cabinets, floor to ceiling rock wall with beautiful gas fireplace, and box ceiling design for texture and style. Open plan continues on main with dining nook that features door to covered deck out back. There is even a gas bbq hookup for when you're grilling in the summer! Back inside, the kitchen is fantastically appointed with full ceiling height cabinets, stainless steel appliance package, corner pantry, and beautiful quartz counters. Even the range hood cabinet opens up in case you ever need to service it! Down the hall you'll find a laundry room, a full bathroom with tub/shower combo, and 2 bedrooms, including primary with walk-in closet, & a beautiful ensuite that has double sinks and a walk-in shower. Basement is fully developed with a massive family room, 2 more bedrooms(including one with a walk-in closet), another full bathroom with tub/shower combo, and the furnace/utility room. There are also some nice closets for storage. Outside, yard is fenced and landscaped with underground sprinklers, and enclosed storage under the deck. Large Double Garage is heated which is so nice when it's cold. Home has conveniences of central a/c and central vac. There is a park and pond in the neighbourhood and Coalhurst's hidden little gem might just be the Kooyman Bakery! Coalhurst also has an Elementary School(K-6) and High School(7-12) for the kids! Move in and enjoy! (id:51989)
Real Broker
3316 48 St Nw
Edmonton, Alberta
Beautiful 2 Storey House in heart of Millwoods, Total 4 Bedrooms and 2.5 Washrooms. Basement is finished and have Separate Entrance. Recent Upgrades includes new flooring, Shingles and paint. Very well maintained. (id:51989)
Initia Real Estate
#1301 901 16 St
Cold Lake, Alberta
Meticulously maintained 2 bedroom condo in Grandview Village! This top floor unit has everything you could be looking for! Two exterior powered parking spaces, 2 spacious bedrooms including a primary with ensuite and walk-in closet, and an open concept living area with tasteful wainscotting throughout. The white kitchen has modern backsplash, tons of prep space with a big eat-up island, and stainless steel appliances! Lots of room for a good sized dining table, and a spacious living room with sliding door leading to your covered deck with a great storage room! Other features include in-suite laundry! This is a great home in a great community, close to the beach, marina, and restaurants! Seller to provide $2,000 upgrade bonus to buyer on closing. (id:51989)
Royal LePage Northern Lights Realty
646 Crescent Boulevard Sw
Calgary, Alberta
Welcome to this breathtaking new build by Southport Custom Homes, located in the prestigious neighborhood of Elboya. This masterfully crafted residence seamlessly blends luxury and functionality, offering an unparalleled living experience for discerning buyers. Boasting four generously sized bedrooms—all conveniently located on the upper level—and four-and-a-half impeccably designed bathrooms, this home ensures ample space and privacy for every member of the family.Upon entry, you are greeted by a grand staircase adorned with expansive windows, filling the space with natural light and creating an inviting, open ambiance. The main floor features 10' ceilings, enhancing the sense of space and grandeur, while the thoughtfully designed open-concept layout showcases bespoke millwork and premium finishes. Brizo plumbing fixtures are featured throughout, offering both beauty and functionality for every bath and kitchen space. The exquisite Emtek door hardware complements the home’s refined aesthetic, adding a sophisticated touch to every door.A private office provides an ideal workspace or study area, while the spacious living room, centered around a sleek, modern gas fireplace, exudes both warmth and elegance. The chef-inspired kitchen is truly the heart of the home, featuring high-end appliances, custom cabinetry, and a stunning built-in wine feature. A functional butler’s pantry offers additional storage and prep space, making it perfect for hosting both intimate family dinners and grand soirees. The adjoining dining area flows seamlessly to the outdoor living space, ideal for entertaining or relaxing.The upper floor boasts 9' ceilings, adding to the home’s airy, luxurious feel. The primary suite is a serene retreat, thoughtfully designed with dual walk-in closets and a spa-like ensuite. This sanctuary is complete with a soaking tub, oversized glass shower, dual vanities, and a skylight that bathes the space in natural light. The fully developed basement also feat ures 9' ceilings, extending the living space and enhancing its versatility. A large bonus room can be tailored to your needs—perfect for movie nights, fitness, or recreation. A stylish wet bar adds an extra layer of luxury, creating the perfect space for entertaining.The oversized two-car garage provides generous storage solutions, while the professionally landscaped yard enhances the home's curb appeal. Located in one of Calgary’s most sought-after communities, this exceptional property offers convenient access to top-rated schools, vibrant shopping districts, and beautiful parks. Combining timeless design with modern amenities, this home by Southport Custom Homes sets a new standard for upscale living in Elboya. Experience the perfect blend of style, comfort, and sophistication—schedule your private tour today and step into your dream home. (id:51989)
RE/MAX First
1107, 123 4 Street Ne
Calgary, Alberta
This stunning unit condo, nestled between Bridgeland and Crescent Heights, offers a fantastic opportunity for downtown Calgary living or rental investment with great potential! Developed by Minto Communities, this 1-bedroom, 1-bathroom unit seamlessly blends modern comfort with the ultimate in urban convenience. Step into a bright, open-concept space filled with natural light, thanks to its South-facing balcony. The kitchen features a sleek design with quartz countertops, stainless steel appliances, a large island with seating, and the convenience of in-suite laundry This building is equipped with advanced smart security, featuring facial recognition, video calling, and package locker integration, giving you peace of mind and ease of access. The resident engagement system keeps you connected to your neighbors and virtual concierge services. Plus, enjoy a spectacular rooftop patio with firepits, barbecues, and uninterrupted views of the downtown skyline—perfect for hosting friends. There's also an indoor workspace for your professional needs. Location is everything here! You’ll be just steps from shops, parks, playgrounds, the scenic river pathways, and the Bridgeland LRT station, with downtown Calgary just minutes away. Whether you’re seeking a prime investment property or a vibrant place to call home, this condo offers the best of both worlds in one of Calgary’s most desirable neighborhoods. Don't miss this incredible opportunity! Book your private viewing today to checkout the condo and views. (id:51989)
Exp Realty
#308 11460 40 Av Nw
Edmonton, Alberta
An excellent & affordable opportunity to own a one-bedroom condo with in-suite laundry and HEATED UNDERGROUND PARKING in the desirable community of Royal Gardens. Situated on the top floor of a well-kept building, this unit has laminate flooring, galley-style kitchen with white cabinetry, dining space, bright & spacious living room, with balcony. Unit also comes with a large STORAGE locker that’s 2 floors down on the way to UNDERGROUND HEATED parking. Cedarbrae Gardens is a well managed complex that’s pet friendly (with board approval), has a gym & guest suite. Enjoy easy access to bus stop, LRT, U of A, Snow Valley, Whitemud Freeway & walking distance to grocery store & a host of other amenities. Quick possession is possible. (id:51989)
Maxwell Polaris
5036 12 Avenue
Edson, Alberta
Fully updated family home with two huge garages close to schools. Upper floor has 2 bedrooms, a 4pc bathroom, and an office/den that can be converted to a 4th bedroom. Fully finished basement with large family room, bedroom, 3 pc bathroom, workshop, storage room, and laundry room. Updated paint, PVC windows, central air conditioning, and central vac throughout the home. Large deck has metal gazebo and gas hookup for BBQ. Attached double carport for quick unloading of groceries. Oversized 24x32' double garage with wall to wall storage, RV plug ins, in-floor heat and updated boiler. 32 X 40 heated shop with 16ft ceilings, 10ft and 14ft doors, storage and mezzanine. Indoor RV storage, 200 amp service, 220wiring, 5hp built in compressor, welder plugins and work benches. Huge double lot close to all schools and trails. (id:51989)
Alpine Realty 3%
7360 182 Av Nw
Edmonton, Alberta
Welcome to VITA CRYSTALLINA & Excel Homes popular model the Rosewood. With just under 2300 sf upon entering you’re greeted with 9ft ceilings, LVP flooring, a grand statement foyer, setting the tone for its spacious and thoughtfully designed layout. FLEX ROOM & FULL BATH offer the perfect setup for multi-generational living or hosting guests. At the heart of the home, the open-concept main floor features a beautifully upgraded kitchen, complete with crown moulding, an island extension, QUARTZ COUNTERTOPS, SS appliances, Large WALK THRU PANTRY flows seamlessly into the bright and SPACIOUS great room and dining nook. Upstairs, the bonus room acts as a natural divider, offering privacy between the primary suite and additional bedrooms. Completing the second floor are a total of 4 bedrooms, full bath, and convenient laundry room. The 9’ basement is roughed-in for a legal 2-bedroom suite with a SEPARATE ENTRANCE. GREEN BUILT w/upgraded insulation, ecobee thermostat, tankless HW, & more! DONT DELAY! (id:51989)
Century 21 Signature Realty
189, 5230 Highway 27
Rural Mountain View County, Alberta
This RV pad is located in the highly desirable Tall Timber Leisure Park in Sundre, Alberta, offering the perfect getaway for nature lovers. Nestled in a gated community, this spacious lot is fully serviced with water, power, and sewer hookups, ideal for seasonal living or weekend escapes. Surrounded by mature trees, the site provides privacy and shade while still being part of a friendly, family-oriented park. Enjoy access to the park's amenities, including an indoor heated swimming pool, hot tub, playground, basketball, pickleball, volley ball courts, disc golf, laundry, shower rooms and clubhouse. The nearby Red Deer River offers excellent fishing, tubing, and hiking opportunities. If golf is your cup of tee you are minutes away from world class courses! Whether you're looking for a peaceful retreat or an active outdoor adventure, this RV pad offers a low-maintenance lifestyle with all the comforts you need to relax and unwind. Perfect for RV enthusiasts seeking a permanent summer spot or a convenient getaway close to Sundre’s town amenities. (id:51989)
Century 21 Bamber Realty Ltd.
99 Lewiston Drive Ne
Calgary, Alberta
Welcome to the Onyx – a beautifully crafted home offering modern convenience and style. The rear-layout kitchen is a chef's dream with stainless-steel appliances, a chimney hood fan, a microwave appliance tower, and a walk-in pantry. Enjoy the elegance of quartz countertops with an undermount sink and a tile backsplash. The main floor features a flexible room and a full bath, while the primary bedroom boasts a walk-in closet and a 3-piece ensuite with a standing fiberglass shower, tile surround, and barn-style door. Upstairs, the vaulted ceiling loft adds character and charm. The fully developed basement has a 9' ceiling, a side entrance, and a one-bedroom legal suite. Additional features include LVP throughout the main floor and wet areas, additional windows and a south-facing backyard. The Onyx is the perfect blend of luxury and function! Photos are a representative. (id:51989)
Bode Platform Inc.
19 Hilltop Crescent
Rural Ponoka County, Alberta
Welcome to Poulsen's pasture in Gull Lake! Recreation or full time, this is a great place to call home. There is almost 1500 square feet of super clean living with three good sized bedrooms, large re-modeled ensuite has dual sinks, large shower and walk in closet. If you enjoy cooking and entertaining well here is a kitchen with island and loads of cupboard space. The living room overlooks a very well manicured back yard and a view of the lake. There has been many upgrades to the house and the two decks which enhance the beautiful property. The detached oversized garage is heated and ready for those seasonal toys that could be due for an oil change or whatever you wish to do. The yard is also equipped with two full trailer hook ups (power, water, sewer). Storage is no problem as there are three sheds that come with this awesome property. New water pump (Feb 2025). There is so much more to be seen.Directions: Northwest corner of Gull Lake in Poulsen's Pasture just East of Golf Course and only ten minutes from Rimbey where there is a hospital, schools, commerce, entertainment, shopping and so much more. (id:51989)
Maxwell Capital Realty
6214, 151 Legacy Main Street Se
Calgary, Alberta
Welcome to Legacy, one of Calgary's highly rated communities! This PET-FRIENDLY, recently built, condo has 2 bedrooms, 1 bathroom, in-suite laundry, vinyl plank throughout, a titled underground parking stall and a room for storage in unit as well as a storage locker in the Parkade! The primary bedroom includes a walk-through closet to the bathroom. The living room is a modest size, perfect for relaxing or entertaining friends and family! The kitchen is open-concept, with a large island, equipped with stainless steel appliances and quartz countertops! This complex is within walking distance of shops, restaurants, schools, playgrounds, fitness facilities and much more! Don't miss this amazing opportunity! Call your favorite realtor and book your showing today! (id:51989)
RE/MAX Realty Professionals
#23 11265 31 Av Nw
Edmonton, Alberta
This spacious 1-bedroom, 1-bathroom condo is perfectly located with easy access to all essential amenities such as public transit, schools, shopping malls, restaurants, and more. It's situated on the second floor and features a large living and dining area that flows into an open kitchen. The apartment has been recently updated, along with new flooring, fresh paint, and new windows throughout the suite.You’ll enjoy a private, covered balcony that overlooks the peaceful courtyard, providing a relaxing outdoor space. Additionally, there's a parking stall located conveniently near the building's entrance for added convenience. The condo fees cover various utilities, including electricity, heat, water, waste, sewage, and more, making it easier to manage your monthly expenses.This property is surrounded by lush green space and is just minutes away from popular locations like Southgate Mall, South Edmonton Common, and Century Park Transit Station. Don't miss the opportunity. (id:51989)
Maxwell Devonshire Realty
12220 55 St Nw
Edmonton, Alberta
Charming RENOVATED bungalow packed with UPGRADES and IN-LAW SUITE potential! BRIGHT open-concept main floor with MASSIVE ISLAND, cozy FIREPLACE, butcher block COFFEE CORNER, and a sun-filled kitchen with garden window overlooking the backyard. Easily add a 2ND KITCHEN or BAR downstairs! Peace of mind with NEW WINDOWS, SEWER LINE, and BACKWATER VALVE (25-YEAR WARRANTY). OVERSIZED HEATED GARAGE perfect for storage, hobbies, or winter parking. Enjoy a private, landscaped backyard with a HUGE PATIO and natural gas ready for BBQ season. PRIME LOCATION—just a few minute walk to schools, playgrounds, and corner store! Quiet street with quick access to parks and transit. Move-in ready with space to GROW! (id:51989)
Exp Realty
10929 79 Av Nw Nw
Edmonton, Alberta
Walk to U of A and Hospitals. New 2462 Sq. ft. of luxury. Exceptional kitchen with side by side built in fridge/freezer, 36-5 burner gas cook top, built in oven and microwave, huge island, waterfall quartz counter, under counter lights, tile back splash. 5' wide electric fireplace located in great room. 9 ' ceilings on main floor with 8' passage doors. Main floor mud room with built ins. Hardwood floors throughout main floor. Stairway has maple handrail and glass railings. Large Main bedroom with walk in closet and 5 pc ensuite including large ceramic tile shower with 3 showerheads, free standing tub, heated ceramic tile floors. 2 very nicely designed bedrooms on second floor, and large laundry room. Legal secondary suite in basement or can also be used as rumpus area. Air conditioning, separate air zones for main floor, upper floor and separate furnace for basement. Two car garage insulated and drywalled. Large basement kitchen/bar with island. 4 pc bath and 2 large bedrooms. (id:51989)
Maxwell Polaris
6, 135 Skyview Parade
Calgary, Alberta
Open House Saturday and Sunday, April 12-13, from 2pm-4pm. Discover the perfect blend of comfort, functionality, and modern living in this beautifully designed 3-bedroom + den, 3 full bath Corner Unit townhouse with a bonus room—ideal for families, professionals, or anyone looking for extra space. Step inside to an open concept main living area, filled with natural light and designed for both relaxation and entertaining. The well appointed kitchen features stylish cabinetry, ample counter space, and modern appliances, making meal prep a breeze. The adjoining dining and living areas create a welcoming atmosphere, perfect for gatherings or cozy nights in. Upstairs, you’ll find spacious bedrooms, including a primary suite with an ensuite bath, offering a private retreat after a long day. The additional bedrooms provide flexibility for family, guests, or a home office. Need even more space? The den and bonus room offer endless possibilities—whether it’s a home gym, playroom, media room, or extra workspace. This home also boasts a double garage (tandem) with built-in shelving, providing ample storage for tools, sports equipment, and seasonal items.Located in a highly desirable neighborhood, you'll enjoy easy access to shopping, dining, schools, parks, and major transportation routes. With its modern design, functional layout, and unbeatable location, this townhouse is a must-see!Don’t miss out, schedule your private showing today! (id:51989)
Exp Realty
5204 56 Avenue
Ponoka, Alberta
Charming 1.5-Storey Home on oversized lot offers Ample Space inside and out for a Growing Family. This delightful 1.5-storey home offers plenty of room to grow, featuring 4 spacious bedrooms and 2 bathrooms. The kitchen is equipped with a built-in oven and countertop stove, perfect for home cooks. A charming arched wall separates the living and dining areas, adding character and style. Laminate flooring flows through the living and dining rooms, and beneath, the original hardwood floors are still intact—ready to be refinished and restored to match the beautiful wood trim throughout the home. Basement provides generous space for storage or hobbies, offering endless potential. This home has been lovingly maintained and includes numerous updates, such as a high-efficiency furnace, a metal roof (2007), new shingles on the garage (2024), R20 insulation, and a newer fence. The long resurfaced driveway ensures ample parking for family and guests. Outside, the front yard, complete with mature trees, provides a natural shield from the elements, while the open backyard offers a private oasis with a covered deck—ideal for outdoor entertaining. The single-car garage, along with an enclosed lean-to, adds extra storage and utility. This home is full of character, and while its walls may have their stories, there's plenty more to be written by its next owner. Don’t miss the opportunity to make lasting memories in this charming, well-maintained property. (id:51989)
RE/MAX Real Estate Central Alberta
707, 250 Fireside View
Cochrane, Alberta
OPEN HOUSE SUNDAY MAY 4 1-4PM Welcome Home to this Immaculate main floor END UNIT 3 Bedroom / 2 Bathroom Condo with 1885 SF of Total living space on two levels. Bungalow style unit consists of main floor living area and fully finished basement. Enjoy a great view from the back of the open space and wetlands in one of Cochrane's newest subdivisions. Located on the south side of Cochrane with easy access to Hwy 22 and Trans Canada Highway to Calgary or Canmore/Banff. The lovely open plan main living area is bright and features plenty of counter & cupboard space, an island with breakfast bar, quartz counters, upgraded stainless appliances, Hunter Douglas window coverings & wide plank flooring. A spacious main floor storage room is perfect for a multitude of uses. TWO Bedrooms share the main floor 4pc bathroom. The basement is fully finished with Recreation Room, Bedroom with walk in closet and a 4pc bathroom plus Laundry in the utility room. This condo Feels and Looks Brand New !! Titled covered parking stall w/ plug-in accompanies this unit. Close to shopping and schools and minutes to downtown Cochrane. Calgary is a mere 20 minutes away and the mountains a short drive west. Located in a very quiet area with only local traffic and no one behind you but the Bullrush Pond! Come and see what Fireside and Cochrane has to offer - you won't be disappointed. New Home Warranty still in effect. (id:51989)
RE/MAX West Real Estate
57 Andalusian Road
Cochrane, Alberta
** Open House at Greystone showhome - 498 River Ave, Cochrane - Apr. 30th 3:30-5:30pm, May 2nd 12-2pm, May 2nd 3:30-5:30pm, May 3rd 12-4pm, May 4th 1-4pm and May 6th 1-3pm ** Welcome to the pinnacle of contemporary living in the Dallas Model, a 1726 sqft haven with 3 bedrooms and 2.5 baths. The open-concept main floor bathes in natural light, featuring 9-foot ceilings and expansive triple-pane windows that illuminate the gourmet kitchen's sleek quartz countertops. Convenience meets style with a walkthrough pantry, Separate side entrnace and the double attached garage ensures direct access to this modern retreat. Welcome to the Dallas Model—where thoughtful design creates a truly exceptional place to call home. (id:51989)
Exp Realty
368 Cantrell Drive Sw
Calgary, Alberta
Great opportunity to get into Canyon Meadows! One of the best communities in Calgary, located at the north edge of Fish Creek Provincial Park, all three levels of schools Dr. E.P. Scarlett High School Regular (10-12), Early French Immersion (10-12), Late French Immersion (10-12); Ethel M. Johnson School *Regular (K-6), Harold Panabaker School Regular (7-9), Chinese (Mandarin) Bilingual (5-9), City recreation facility, tennis courts, C-Train, Direct bus to Downtown, wonderful community center, and so much more!! This spacious 5 bedroom bi-level single home has gone through a complete interior renovation since 2018. New flooring was installed throughout the house, and both the bathroom and the kitchen were fully renovated. All kitchen appliances and fixtures were replaced with brand-new units. Roof shingles were installed in 2019, a brand-new boiler was installed in March 2024. Vinyl windows. Great floor plan with living room, dining room, kitchen along with 3 bedrooms on the main floor, including a master with a 2 piece en suite bathroom. The lower level has a cozy family room with a wood-burning fireplace, two more bedrooms, a cold room and a utility / laundry room. Private back yard with a covered porch and green space along with large 2 oversized car garage and RV parking. Vinyl windows. This diamond in the rough is waiting for you!! Call your favorite realtor for your private showing before it’s gone!! (id:51989)
Grand Realty
35 Vath Place
Red Deer, Alberta
Rare location! Located in a wonderful keyhole close you will discover 35 Vath Place a beautiful fully developed WALKOUT Bi-Level with a 22x24 HEATED garage. The open concept main floor features a bright living and makes entertaining guests easy! The stunning kitchen showcases stainless steel appliances including a gas stove, a moveable island and ample cabinet space. From the dining room you can access the 14x22 upper deck and enjoy the West facing sun! There are two bedrooms located on the main floor including the primary bedroom equipped with a 3pc ensuite & double closets. The walkout basement provides you with a huge recreational space with functional in-floor heat. The basement is home to the third bedroom (room for a 4th room if needed) and a 4pc bathroom. The gorgeous backyard is a gardeners dream ~ fully fenced & landscaped plus a concrete patio. Additional upgrades and features include a new HWT (2024), shingles (3-4 years old), Central A/C, new dishwasher (2024), gas line for BBQ, hot & cold taps in the garage, copper ionization water system and more. Properties seldomly come up in this location! (id:51989)
Century 21 Maximum
Pt Ne-22-73-12-W6
County Of, Alberta
5.96 acres. 1.7 miles off pavement near Lymburn designated residential vacant land. Subdivision has been approved and is close to completion. 6-7 miles from unlimited crown land! (id:51989)
RE/MAX Grande Prairie



