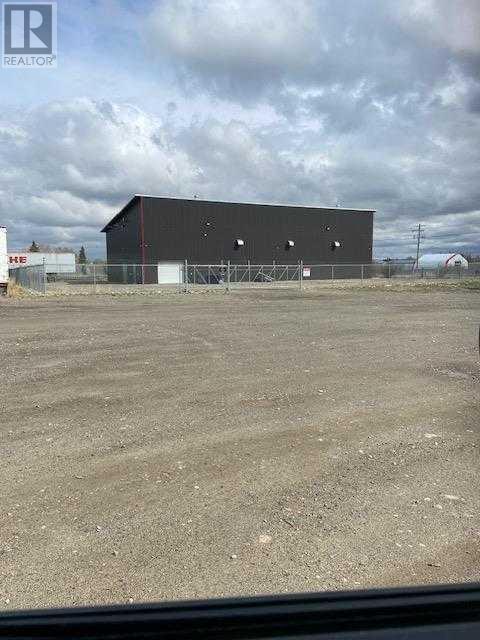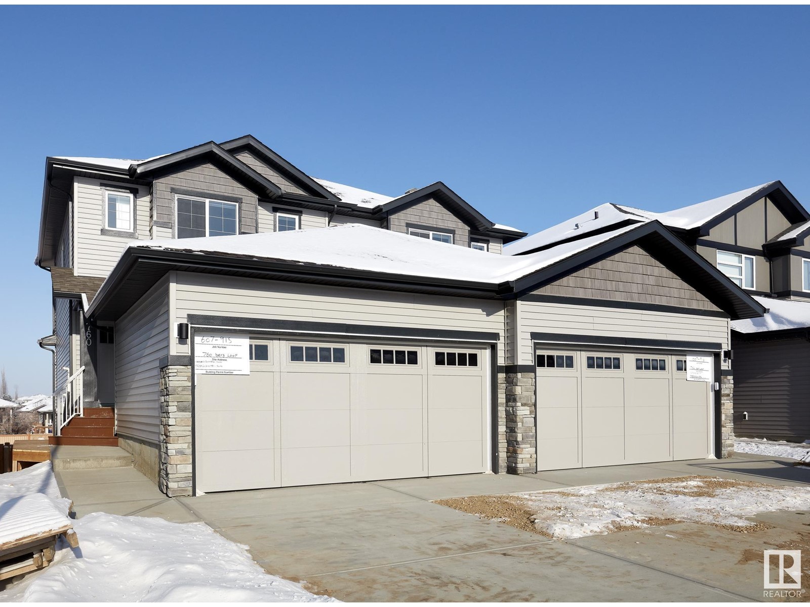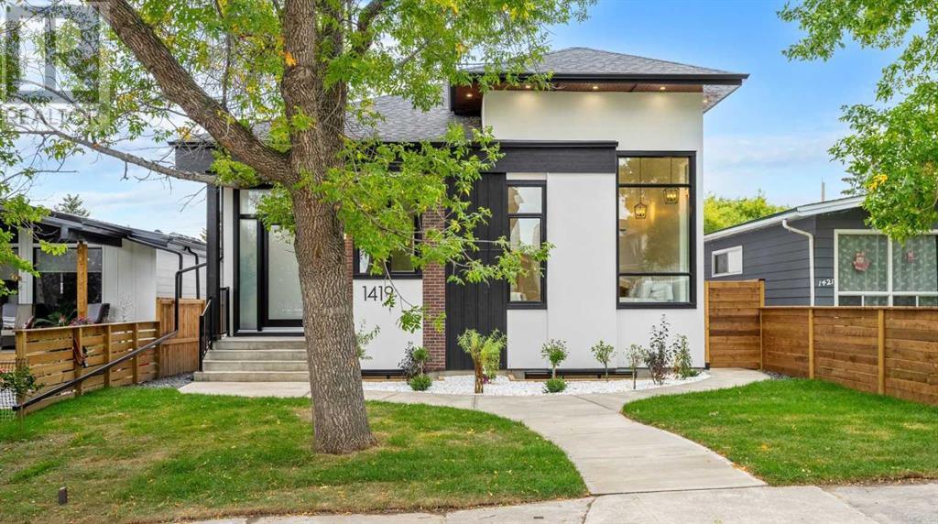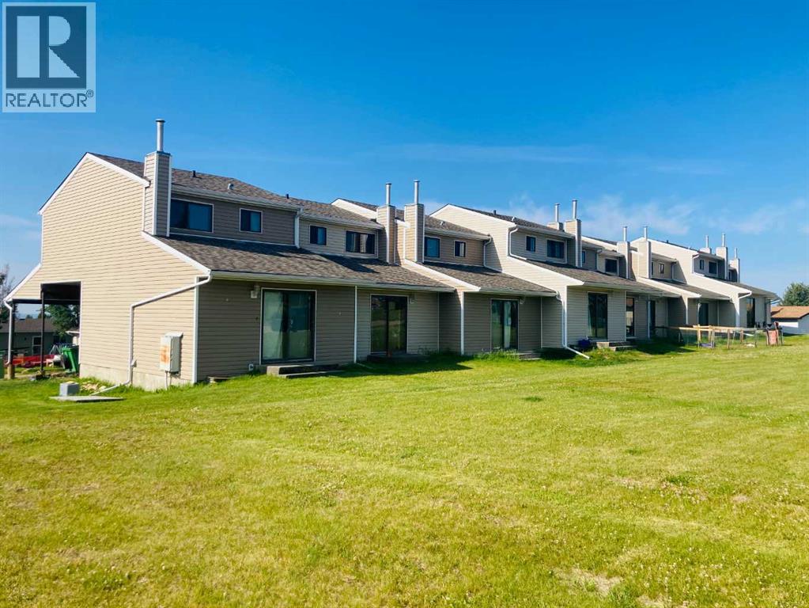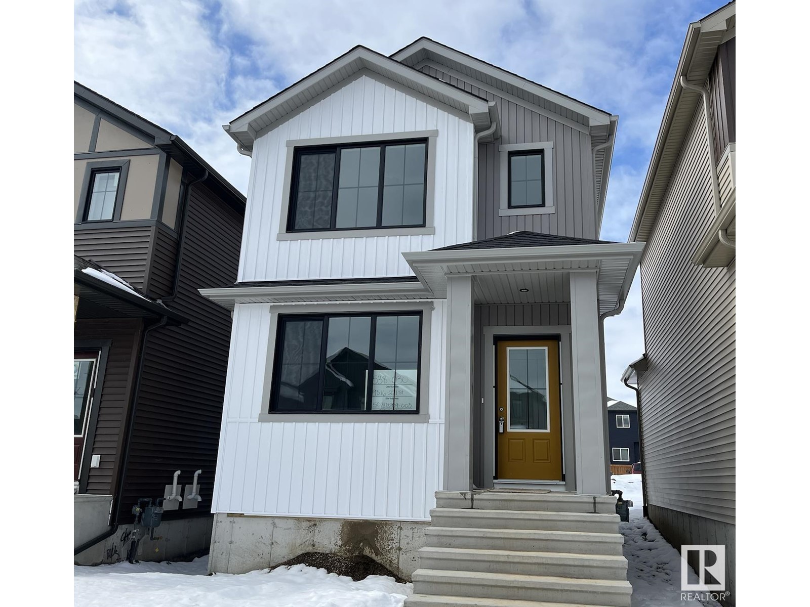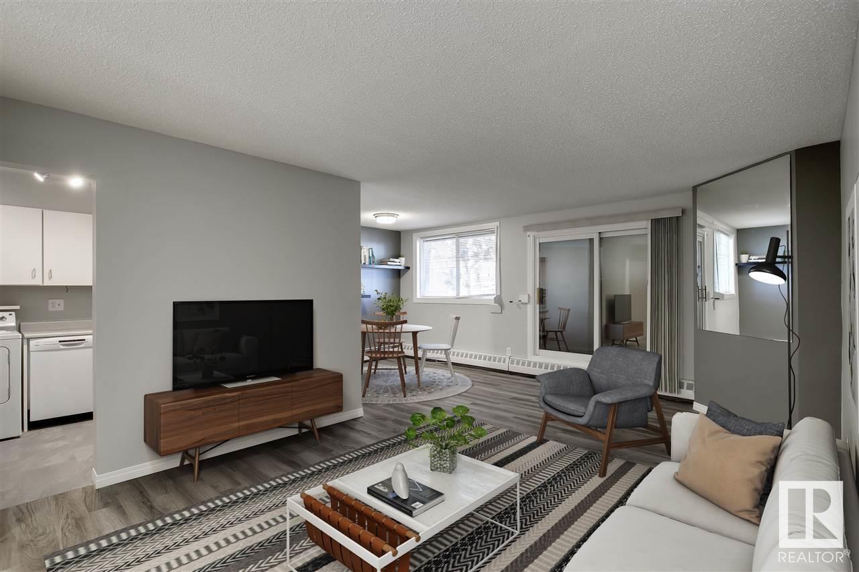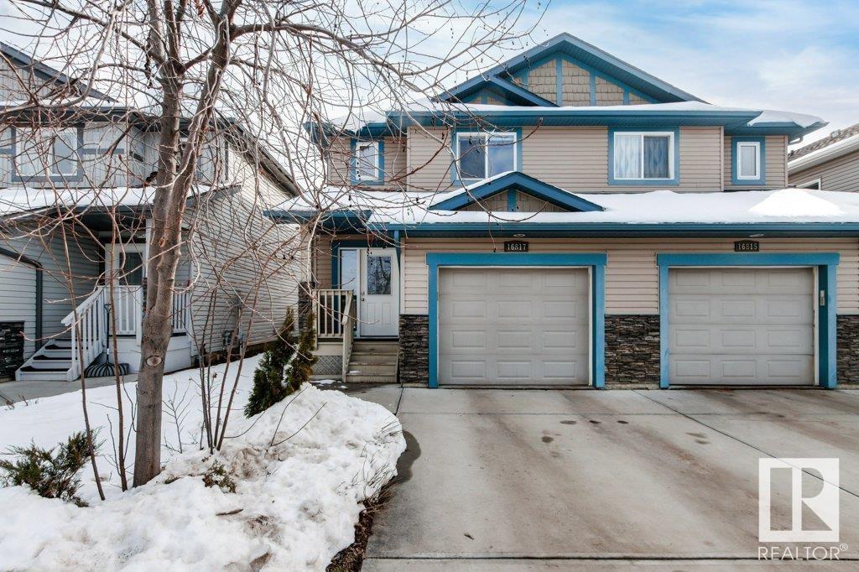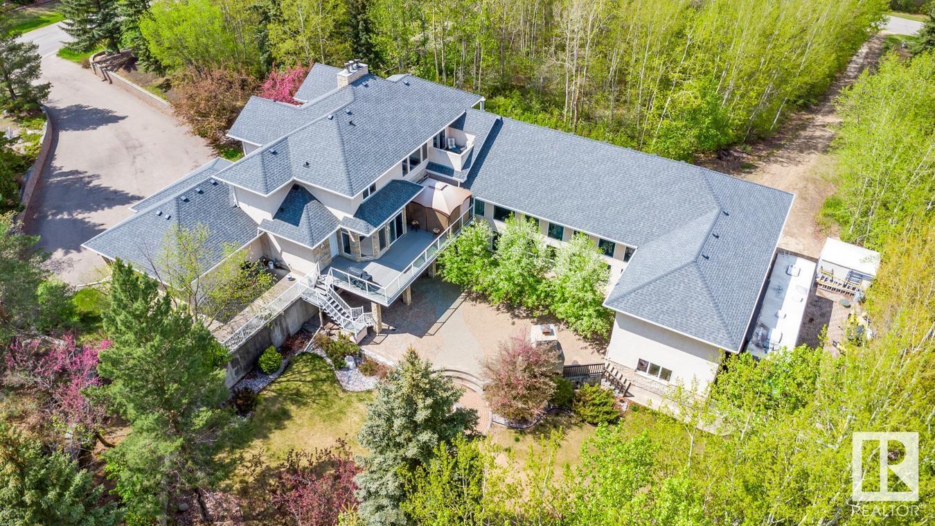looking for your dream home?
Below you will find most recently updated MLS® Listing of properties.
443 57201 Rr 102
Rural St. Paul County, Alberta
Cozy Lakeside Retreat! Escape to this bright and spacious 1,700 sq ft lakeside cabin, where rustic charm meets modern comfort. Nestled on just under half an acre of landscaped land, this property is conveniently located 15 minutes from St. Paul and 1 hour 45 minutes from Sherwood Park. Inside, enjoy an open layout with vaulted cedar ceilings in the dining room, complete with a natural gas fireplace – perfect for gatherings. The cozy living room features hardwood beams, floors, and built-in shelving, ideal for movie nights. This year-round home offers three bedrooms and two renovated bathrooms. Outside, enjoy low-maintenance perennial landscaping, raised garden boxes, and a fully fenced yard. Two powered sheds and a heated two-car garage add practicality. Whether roasting marshmallows at the fire pit, swimming in the lake, or exploring nearby trails, this property is a peaceful retreat with a welcoming community. (id:51989)
Century 21 Poirier Real Estate
8, 5445 Hwy 584
Sundre, Alberta
Here's an opportunity that may never come around again for some time. Buy this awesome property with both shops(excellent tenants), the cannabis growing facility and tons of space for future expansion for another shop, maybe a storage yard or whatever your heart desires. This would be the perfect location for a trucking company, towing company or any business requiring shop and yard space. Ample room for whatever you may have in mind! Steady income from from all sources.Awesome Hwy 584 frontage and a state of the art grow op. This property has it all! Vendor is open to any creative offer you may come up with. (id:51989)
Cir Realty
762 Berg Lo
Leduc, Alberta
Investment Opportunity Fully Finished, including a 1 bedroom Legal basement Suite. Whether you're a first-time buyer looking to ease the burden of mortgage payments or an investor seeking a promising rental property. Its strategic location + well-designed features make it a valuable addition to any real estate portfolio. Upon entering, you'll find a roomy entryway + a powder room situated with privacy in mind. The open concept design seamlessly integrates the kitchen, dining, + living areas, providing a welcoming space for family gatherings + entertaining guests. Access to the back deck + yard, perfect for outdoor relaxation + activities. The kitchen is equipped with a spacious walk-thru pantry, ensuring ample storage for all your culinary needs. The upper level is designed to offer both comfort + convenience. It hosts the primary bedroom, 4-piece ensuite. In addition to the primary suite, there are 2 additional bdrms, laundry. Bsmt. suite, 1 bdrm, living, kitchen, 4 piece bath + laundry. Walkout bsmt (id:51989)
Century 21 Masters
14714 46 Av Nw
Edmonton, Alberta
ONE OF A KIND perfectly maintained home in Ramsay Heights!! This home is a lovely family home exuding warmth and comfort. Insulated triple garage with 30 foot RV parking on the stamped concrete driveway. 6 bedrooms on the second level and a bonus room, roughed in laundry room and THREE 4 piece bathrooms (one the primary ensuite). Updated windows and doors. Main level - Living room with a bay window overlooking the front yard. Large dining room. Kitchen is updated with maple cabinets, stainless appliances and large island with eating bar. Cozy family room with wood burning fireplace (with gas log lighter). Main floor laundry room. Front and back staircases! Partial finished basement ready for your dreams - with a finished 4 piece bathroom, cold room and storage in the utility room. Large lot with beautiful landscaping, composite deck, vegetable garden and a storage shed. Walkable to schools, shopping and close to the Terwillegar dog park and the rec center. Safe family friendly neighbourhood. (id:51989)
RE/MAX Real Estate
1419 22 Avenue Nw
Calgary, Alberta
NEW PRICE! OPEN HOUSE: Sun, May 4: 2-4pm! BRAND NEW EXECUTIIVE BUNGALOW! This is a very rare opportunity to own a brand-new, 1,774 square foot inner-city bungalow situated on a 41' x 120' lot just steps from Confederation Park. Located on a quiet, tree-lined street in Capitol Hill, this masterfully designed home by Buci's Homes features a sunny, south-facing rear yard and an incredible open floor plan with undeniable grandeur. The home boasts massive 12-foot ceilings with a 14-foot vaulted section that showcases a stunning fireplace, expansive windows, and a spacious living area. Thoughtful architectural details include beamed ceilings, ultra-modern LED lighting, warm wood-toned built-ins, engineered hardwood flooring throughout, and central air conditioning to keep you comfortable year-round. The main floor's primary suite is a luxurious retreat featuring a large walk-in closet and a spa-like en-suite complete with a soaker tub, steam shower, heated tile floors, and dual vanities. The chef-inspired kitchen is designed for both functionality and style, offering stainless steel appliances, including a gas cooktop stove, built-in wall oven and microwave, and a large-format fridge/freezer combo. The centerpiece is a waterfall quartz island with extra storage, complemented by a walk-through butler’s pantry that also houses the laundry room for added convenience. The bright and open basement is an entertainer's dream, featuring media built-ins, a wet bar, a games area, two spacious bedrooms, a full bath, and plenty of storage space. It is also roughed-in for in-floor heating and central vacuum to enhance your living experience. With its meticulous design and premium finishes, this custom home must be seen to be fully appreciated. Schedule your private tour today and experience this extraordinary property for yourself! (id:51989)
RE/MAX First
101 Assiniboine Drive
Swan Hills, Alberta
Attention investors ! This 10 unit Townhouse rental project is now up for sale at just the right time. After numerous improvements and upgrades this project is now fully rented. With Interest rates coiming down and demand for rentals contunuing to rise now is the time to improve your Real Estate Investment return. With Kiwetinohk Energy Corp. announcing their 460 Megawatt Black Bear Power Plant with a Carbon Capture and Sequestration component in July/24, 24 kms south of Swan Hills and the Federal Gov't issuing a statement on Dec.24/24 that an Impact Assessment was not required, the rental requirements will certainly go up. These 2 storey units offer 2 and 3 brm set ups, each with it's own Fridge & Stove and full basements, covered parking and a huge common yard of over 10,000 sq. ft. The Cap. Rate, with a resident owner, is 10.55%. (id:51989)
RE/MAX Advantage (Whitecourt)
254 Discovery Ridge Way Sw
Calgary, Alberta
OPEN HOUSE – Sun April 6(1-3pm) FULLY RENOVATED – inside & out – four beds up/two beds down, 3680 sq ft of living space over three levels… BEAUTIFUL! This is a home which will impress at every turn… move in ready, and LIKE NEW! Highlights include wideplank, white oak hardwoods through the main, new glass paneled railing leading upstairs, with oak accents, designer lighting and window coverings throughout and a heated garage... on a 6000 sq ft lot, with no neighbours in back – PRIVATE & QUIET! On the main you will enjoy the Great Room plan in back with a gourmet kitchen – s/s appliances, including gas cooktop – a center island/breakfast bar, sunny breakfast nook… and a Spice Kitchen tucked in back. There is also a proper living room and dining room upfront plus a private den/home office. Upstairs… four bedrooms! The primary is generous in size and enjoys a NEW 5pc en suite. The three additional beds are well-sized and share a newly renovated 4pc bath. The lower level has been fully developed offering a large rec room, two additional beds and a full bath. Discovery Ridge, an exceptional family community on Calgary’s west side with a feel for the mountains and ease of access downtown or west to the mountains via the new Stoney Trail…. PLUS the brilliant Griffith Woods park spanning the length of the community… DISCOVERY IS THE CHARM! (id:51989)
RE/MAX First
11 Oakridge Dr N
St. Albert, Alberta
Located in one of St. Albert’s most sought-after neighborhoods, this stunning 2-storey home has a SECOND KITCHEN AND SECOND LAUNDRY IN THE BASEMENT is perfect for a growing family! Freshly painted, the spacious kitchen boasts white cabinetry, ample counter space, and a peninsula island with a breakfast bar. The dining area opens to a beautiful backyard, while a three-sided fireplace connects to the open-to-above living room with soaring 17-ft ceilings and expansive windows. Upstairs, the luxurious primary suite features a walk-in closet, spa-like ensuite w/ a jacuzzi tub, and a separate shower. Two more bedrooms and a 4-piece bath complete the level. The fully finished basement offers a modern second kitchen with large dining space, a living room, large bedroom, bathroom, & second laundry—ideal for extended family or long term guests! Outside, enjoy a private, landscaped backyard with mature trees, a deck, patio, and heated garage. Steps from a Oakridge Park and walking trails, this home is a rare find! (id:51989)
RE/MAX River City
2403 54 Avenue Sw
Calgary, Alberta
Can Qualify for CMHC MLI Select Program. Conditionally Approved plans from the City of Calgary for TriPlex with 2 Bedroom Legal Suite (6 Rental units in total) has been uploaded in the subsequent pictures. This North Glenmore bungalow, featuring 3 bedrooms upstairs and 1 downstairs, presents an excellent opportunity for families, investors, or developers. Situated on a corner lot zoned RC-G, this well-maintained home boasts original hardwood floors on the main level, with three generously sized bedrooms and a beautifully renovated full bathroom. The expansive family room flows into a large kitchen equipped with luxury vinyl tile flooring, stainless steel appliances, and plenty of space for a large dining table. The lower level, which has a separate entrance, is set up for a kitchen and includes a spacious bedroom, office, oversized rec room, laundry room, full bathroom, and ample storage. The property also features a large south- and west-facing backyard with a new fence, an oversized heated double garage with workspace and shelving. Located in the highly sought-after North Glenmore Park, the property is within walking distance to the renowned off-leash River Park, Sandy Beach, the Glenmore Reservoir, Lakeview Golf Course, Earl Grey Golf Club, Glenmore Athletic Park, and nearby schools, parks, and playgrounds. It offers convenient access to major roadways and is just a 10-minute commute to downtown. CORNER LOT!! (id:51989)
Trec The Real Estate Company
9316 221 St Nw
Edmonton, Alberta
The Silverstein, by Lincolnberg Homes, your Builder of Choice for an impressive 9 consecutive years! Nestled in the highly sought-after neighbourhood of Secord, this residence epitomizes modern living with its clean lines + efficient layout. The main floor is designed to cater to various lifestyle needs, featuring four distinct living areas. Including a dining area for family meals, a kitchen equipped for culinary adventures, a cozy family room for relaxation, + a dedicated workspace perfect for those working from home. Ascending to the upper level, you'll find convenience + comfort seamlessly blended. The floor hosts a well-placed laundry room to simplify household chores + a versatile bonus room that can be tailored to your lifestyle needs. The master bedroom serves as a serene retreat, complete with a luxurious dual-vanity ensuite that ensures privacy + comfort. The upstairs is rounded out by two additional bedrooms + 4 piece bath. (id:51989)
Century 21 Masters
624 Buffaloberry Manor Se
Calgary, Alberta
Introducing The Copeland – a sophisticated home that blends style and practicality. The gourmet kitchen is a chef’s dream, featuring sleek built-in stainless steel appliances, a chimney hoodfan, and a gas cooktop, complemented by a beautiful waterfall edge on the peninsula. The main floor includes a full bath with a standing shower, plus a den. Enjoy the added convenience of a side entrance, basement rough-in, and two basement windows. The vaulted bonus room provides a versatile space, while quartz countertops and undermount sinks add a touch of elegance throughout. The primary bedroom includes a spacious walk-in closet. A bright, modern home with thoughtful details in every corner! Photos are representative. (id:51989)
Bode Platform Inc.
112, 7801 98 Street
Peace River, Alberta
Charming 2-bedroom condo with 4 piece bathroom. Great location with many amenities close by such as parks, playgrounds, schools, swimming pool and arena. Large patio doors lead off of the main living area to a patio that is ready for a fun BBQ. The home includes fridge, stove, and dishwasher and the condo fees include gas, water, sewer and garbage disposal plus a host of other costs such as common area maintenance. Ideal for investors, first-time home buyers seeking a great opportunity or a couple looking for a great place to call home. (id:51989)
Century 21 Town And Country Realty
11 1st Avenue Se
Fox Creek, Alberta
A GREAT BUY! 3277 sq. ft. commercial building, newly renovated, located on a 14,888 sq. ft. Commercial corner lot in the downtown central business section of Fox Creek, AB. The renovation has added a new front section of 960 sq. ft. There is a common entry with a 2 piece washroom and 2 offices with a small coffee counter and sinks. The middle section contains a large office with retail space. The rear of the building consists of a shop bay constructed with concrete block exterior walls, concrete slab with sump and a single newer 12' x 12' overhead door. Heat is supplied by one new and one existing forced air furnaces. Central air is roughed in. The bay has a single suspended forced air furnace. Electrical is a 100 amp panel and lighting is fluorescent. Plumbing is copper/ABS/PEX lines. Interior finishing is painted drywalled walls, vinyl plank flooring, suspended tile ceiling. Excellent property for a multi-commercial business with office and retail space and a shop area. (id:51989)
RE/MAX Advantage (Whitecourt)
7, 7957 49 Avenue
Red Deer, Alberta
2,514 sq. ft. unit Has a reception area, 1 office, coffee area and washroom. The warehouse features approximately 1,864 square feet with a divided 50 by 25 foot service bay. There is a fenced compound, approximately 35 x 80 - 2,800 square feet, at the rear of the unit with shared parking in front of the building. Base Rent $9.00 per sq. ft. per annum with escalations assuming 5 year lease. Additional/NNN Costs are approximately $4.50 per sq. ft. for 2025. (id:51989)
Century 21 Maximum
5 Belgian Lane
Cochrane, Alberta
Welcome home to this half duplex, on quiet street in desirable developed Cochrane community.. Upgrades and features include: Double concrete parking pad in rear | 1,466 sq ft | 3 bed/2.5 bath | modern open plan | high ceilings | added pot lights | Upgraded appliances | corner lot treatment (additional siding work/windows) & so much more. Located in Cochrane's developed community 'heartland' - featuring proximity to bow river, amenities, green spaces, and more. Step inside to a sun soaked open plan interior with east/west exposure, added windows and high ceilings leaving it feel bright and inviting. The main floor connects the kitchen , dining and family room seamlessly to ensure all guests are connected to full enjoyment. Kitchen is a great size, featuring: beautiful light cabinetry, cabinets to ceiling height, large island with eating bar for stools, under mount sink, quartz counters, SS appliances (double door fridge w/ water dispenser, built in microwave, hood fan, dishwasher, stove), & so much more. Off the kitchen is the nook for table and eating area. Wrapping up the main level is half bath. Upstairs, you have 3 great sized rooms. Stand out features include the additional windows being a corner lot. The primary room features walk in closet, and full ensuite with walk in shower, toilet and vanity. The backyard has a deck, some fencing, and as well a double parking pad concrete covering a good portion of cost of the garage should you want to build in future. With so much to offer this makes a great place to call home in a developed community in Cochrane. Book your viewing today before its gone. (id:51989)
RE/MAX Real Estate (Mountain View)
5318 52 St
Gibbons, Alberta
Fantastic investment opportunity for this prime 8.83 acres of land along the sturgeon river, subdivided into 36 lots. The land is a long, narrow, approximately rectangular lot located on the north side of the railway tracks and west of Highway 28A, within the north side of the Town of Gibbons. The land is presently zoned R-S and the review going forward of the updated Land Use Bylaw will be DCC (Direct Control Cottage) Priced to sell below tax assessed value, this is a prime opportunity for any developer to build a beautiful scenic cottage community. (id:51989)
Royal LePage Premier Real Estate
#103 8125 110 St Nw
Edmonton, Alberta
Welcome Garneau! This beautifully fully renovated 2 bedroom condo has everything you could possibly need! Located on the main floor of this 4 storey; allows for simple access. Window shutters provide an extra level of security, privacy and completely block out the sun when you're trying to sleep! Plus there's additional blinds within the unit in case you don't want complete darkness. The master bedroom has a walk-through closet and 2 piece ensuite. The 2nd bedroom is a good size with easy access to the main washroom. Picture of living/dinning room with furniture is virtually staged. There's a large storage room and in-suite laundry. Condo fee includes heat and water. Whether you work or attend the U of A or work at the Hospital, this location is perfect! You're close to grocery stores, Whyte Ave, parks, public transit and so much more! (id:51989)
Maxwell Devonshire Realty
509 5 Street
Suffield, Alberta
Welcome to this spacious and inviting 1-story bungalow boasting over 1730 square feet of comfortable living space! As you step inside, you'll be greeted by beautiful vinyl flooring that adds warmth and style to the home.The main living area features a cozy atmosphere, perfect for relaxing evenings or entertaining guests. A bar addition adds a touch of luxury, providing an ideal space for gatherings and celebrations.For your relaxation and enjoyment, a hot tub room awaits, offering a private retreat where you can unwind and rejuvenate.This bungalow offers three bedrooms, providing ample space for restful nights and accommodating guests or family members. Two bathrooms ensure convenience for daily routines.Outside, you'll find a large yard that invites outdoor activities and gatherings, ideal for hosting barbecues or enjoying summer days. The triple detached garage offers ample parking and storage space for your vehicles and equipment. The garage boasts 12ft ceilings that could accommodate a vehicle hoist, it is also built for the future set up of solar panels. With 5 lots there is tons of room! This home also features an enclosed front porch to enjoy the sunny days and blissful evenings.Located only 5 minutes from Ralston and 20 minutes from Redcliff, this bungalow combines comfort, functionality, and leisure, making it the perfect place to call home. (id:51989)
Exp Realty
16817 51 St Nw
Edmonton, Alberta
Rare opportunity to own a very well-designed 1300+ sq ft 2 Storey half Duplex in McConachie. Includes built in Air Conditioning, backing onto a quiet street, securing no rear neighbours and ample guest parking directly In front of the home. Nice open concept layout with tile in the foyer and main area with hardwood flooring. Kitchen offers modern cabinets, Granite Countertops, tile backsplash and SS Appliances. The Dining and Livingroom offer plenty of space for entertaining. 3 good-sized Bedrooms upstairs, including the Master Suite, complete with a full Ensuite and Walk-In closet. Upper floor Laundry and loads of natural light. Unspoiled full basement awaiting your personal touch. Enjoy privacy in your fully fenced backyard. This home also has Air Conditioning and an extended single garage. FRESHLY PAINTED (not shown in pictures). Close to all amenities including Schools, Parks, Shopping and Easy access to Anthony Hendey. This one Checks all the boxes. (id:51989)
Sutton Premiere Real Estate
#25 52258 Rge Road 231
Rural Strathcona County, Alberta
ENTERTAINERS DREAM HOME, with over 6900sqft of SPACE including INDOOR POOL, 4 bedrooms, 6.5 baths, plus 1800sqft with TRIPLE garage & 54x28 SHOP, sitting on a PRIVATE & PICTURESQUE 2.01 acres in the desirable community of Windsor Estates mins to Sherwood Park. A grande entrance invites you into find a family sized kitchen that offers an abundance of cabinets, newer appliances & quartz island that over looks the living rm with fireplace & updated hardwood throughout the dining rm & den (could be main floor bdrm). 3pc bath, 1/2 bath & mud room compliment the layout. Open the patio door & watch the kids in the pool! Moving upstairs you will find a king sized primary suite with balcony, huge WI closet & luxurious ensuite. 2 bdrms, 1 with WI closet, 1 with dual closets, laundry rm & 4pc bath complete the upper level. The WALKOUT basement is sure to IMPRESS, with rec rm complete with bar & fireplace plus access to the gorgeous patio with BI GAS BBQ GRILL & pool. 4th bdrm, den & bath complete this MUST SEE HOME. (id:51989)
RE/MAX Excellence
RE/MAX Elite
Unknown Address
,
Check out this brand-new duplex located just minutes from downtown Edmonton! No Condo Fees! With 1035 square feet of modern living space, this property features 2 spacious bedrooms upstairs, each with its own ensuite for maximum comfort. The bright, modern kitchen is perfect for cooking and entertaining. The fully developed basement with a convenient side entrance, offers flexible options to suit your needs. Enjoy the added bonus of a single detached garage. Don't miss the opportunity to make this versatile and stylish home yours! (id:51989)
Local Real Estate
9332 223 St Nw
Edmonton, Alberta
Welcome to this Beautiful 3-bedroom 3-bathroom 2 story home on a quiet crescent in the sought after community of Secord. Built in 2020 and features Solar Panels, an A+ energy rating, sleek quartz counter-tops, vinyl plank flooring, 2 large bedrooms on the second floor; each with their own ensuites and huge walk-in closets, 9 foot ceilings, stainless steel appliances, upstairs laundry, HVAC system, tankless water system, 20x20 parking pad, Separate side entrance door with a partial finished basement with 1 bedroom and a full bathroom perfect for a large family. Located right off Anthony Henday, within minutes drive to Whitemud Drive, Stony Plain Road, Lewis Farms Transit Centre, Misericordia Community Hospital, schools, shopping, golf, and parks. Come check out this Jayman Built home. Please note that some images are virtually staged to showcase the potential of the property. (id:51989)
Bermont Realty (1983) Ltd
502, 1033 15 Avenue Sw
Calgary, Alberta
Imagine calling this 1-bedroom home in Calgary’s Beltline yours—bold style, big energy, and stunning views.Step into the spacious living room, perfect for relaxing or entertaining, featuring low-maintenance laminate floors. Enjoy cooking in the sleek, modern kitchen complete with stainless steel appliances & plenty of cabinets. The generously sized bedroom offers a peaceful retreat, comfortably accommodating a king-sized bed. The updated 4-piece bathroom boasts a full bathtub/shower combo, modern fixtures, and ample storage space.This building includes common laundry area on each floor. Enjoy the outdoors on your spacious balcony, offering beautiful views of the tree-lined street. Condo includes one parking stall and a separate storage space for your convenience. Perfect for any investor or first time buyer.Located in the sought-after Beltline neighbourhood, you're just steps away from trendy cafes, gourmet restaurants, shopping, and vibrant nightlife. With easy access to public transit and major roadways, your commute will be a breeze. Don’t miss this opportunity! (id:51989)
Cir Realty
537 7 Street Se
Redcliff, Alberta
Welcome to your sanctuary in Redcliff —a beautifully updated home that offers modern comforts and timeless charm. This well-maintained property features numerous upgrades throughout, making it a fantastic move-in-ready opportunity.Step inside to discover a bright and spacious living area with large windows that allow natural light to brighten the space. The kitchen has been tastefully looked after with beautiful cabinetry, countertops, and modern appliances, providing a functional and stylish cooking area. Adjacent to the kitchen, the dining space offers plenty of room for family meals and entertaining guests. To add just a bit more, on the main level you will enjoy a sunroom just off the bright kitchen to enjoy a coffee.The home boasts well-sized bedrooms, including a comfortable primary retreat. The bathrooms have also been refreshed with contemporary fixtures and finishes. Additional upgrades include newer flooring, fresh paint, and updated lighting, adding to the home's appeal.Outside, the property offers a well-kept fully fenced yard with ample space for outdoor activities. The detached garage provides convenience and extra storage, while the location ensures easy access to parks, schools, and all the amenities Redcliff has to offer.This upgraded home is a must-see—schedule your private showing today! (id:51989)
Royal LePage Community Realty

