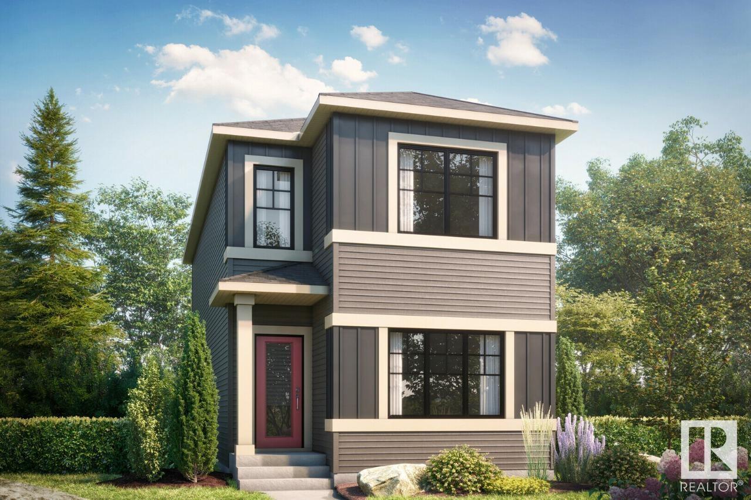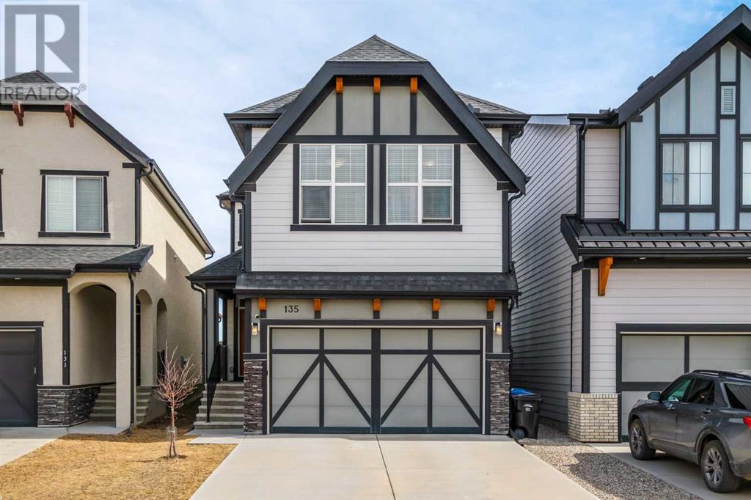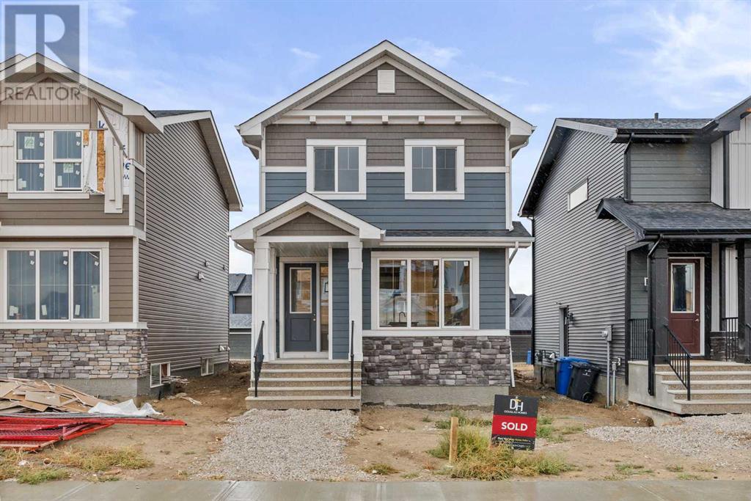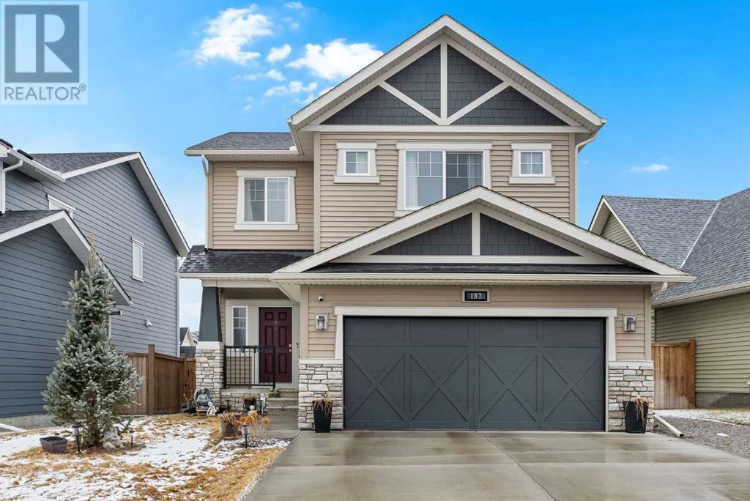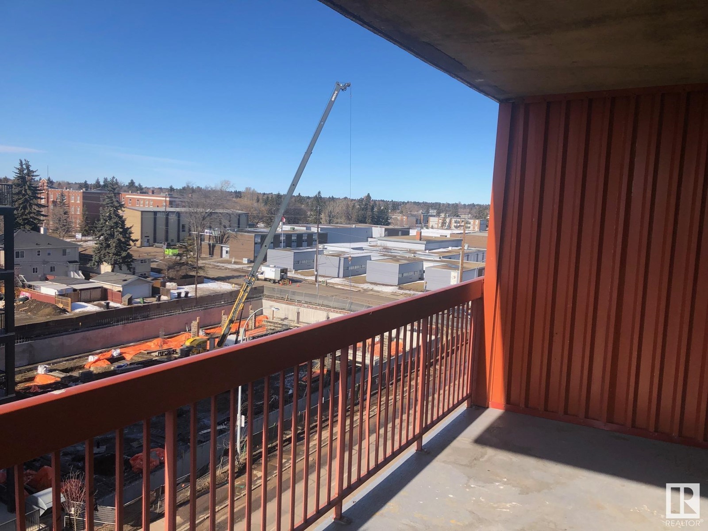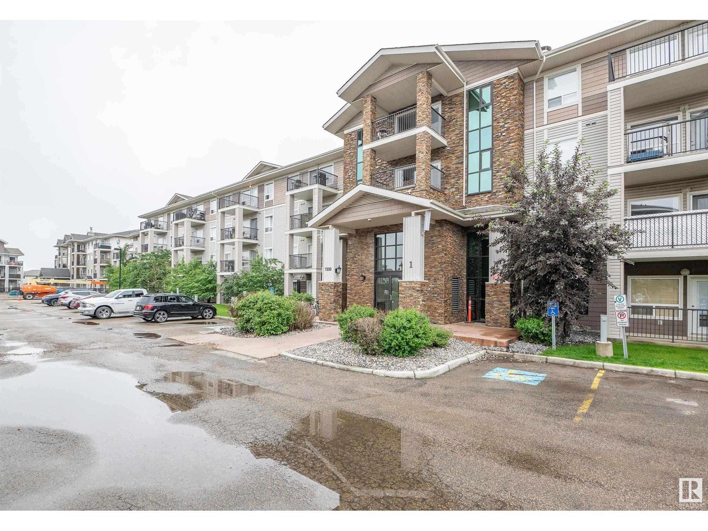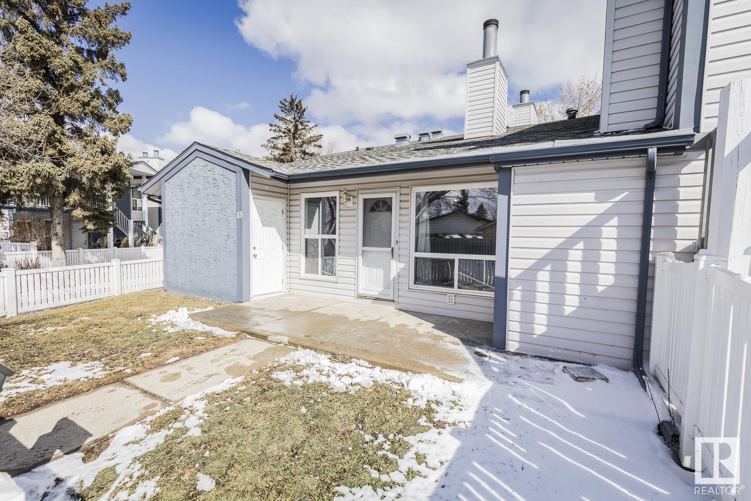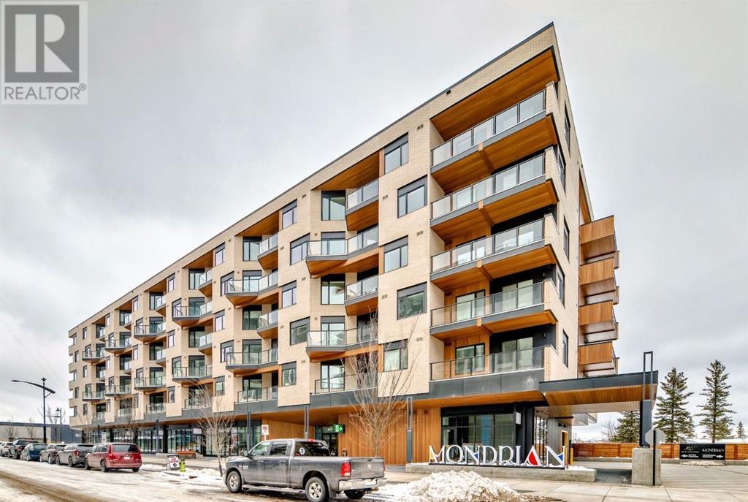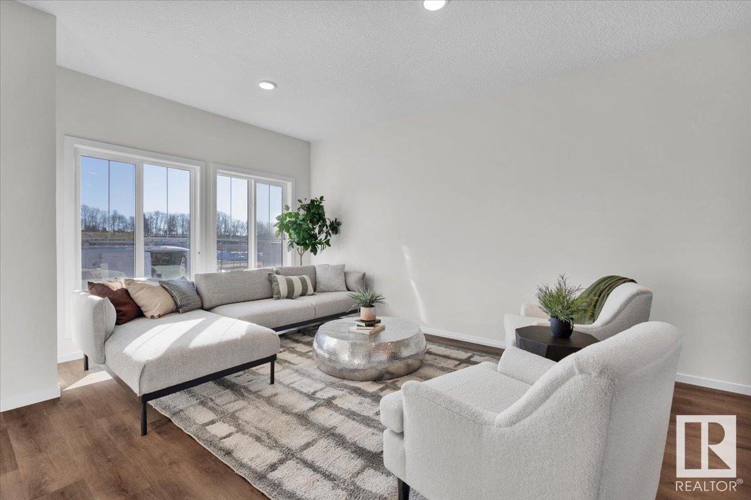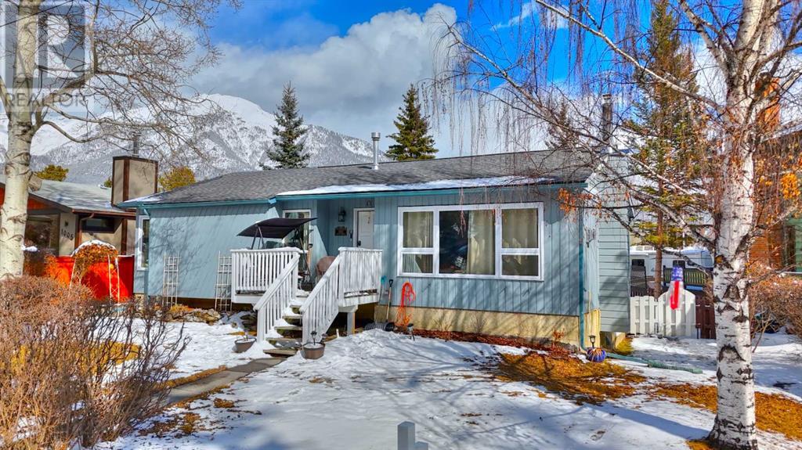looking for your dream home?
Below you will find most recently updated MLS® Listing of properties.
13 Edith Gate Nw
Calgary, Alberta
Welcome to this Beautiful Semi-Detached CORNER LOT home, in the new family-friendly community of GLACIER RIDGE. The moment you enter this home you will be greeted by a 9ft. CEILING and a BRIGHT and SPACIOUS room that can be used as Living Room or as a HOME OFFICE. The Main floor offers a spacious OPEN CONCEPT Kitchen with elegant white cabinet, QUARTZ countertops, LARGE kitchen island, STAINLESS STEEL appliances, POWERFUL chimney hood fan and modern finishing, elegantly illuminated with pot lights. You will also find a GOOD SIZE living room and a half bath. The Upper Floor features a MASTER BEDROOM with a 4 piece ensuite equipped with a DOUBLE VANITY and a WALK-IN CLOSET designed to meet all your storage needs. There are Two additional bedrooms with EASY ACCESS to a shared bathroom, a BONUS ROOM providing additional space for relaxation and a spacious laundry room to complete this level. This home comes with a DOUBLE DETACHED GARAGE and a secluded public area right next to the property that can be occasionally used as visitor parking. The community offers easy access to all kinds of amenities, like Gym, Restaurants, Supermarkets, Walmart, major Banks, Medical Facilities and nearby shopping centers like Beacon Hill and Creekside. Don’t miss your opportunity to own this exceptional home in one of Calgary’s most exciting new neighbourhoods! Call to Book your viewing Today. (id:51989)
Grand Realty
4309 Kinglet Dr Nw
Edmonton, Alberta
Welcome to this beautiful 3 bed 2.5 home in Kinglet by Big Lake! Featuring a open concept main floor with a convenient mud room. The open concept kitchen includes a walk-through pantry and large central island that opens up to the dining room and great room with a fireplace. On the second floor you will find two bedrooms plus the primary bedroom including a walk-in closet with dual ensuite sinks and so much more! Perfectly located close to parks, trails, and all amenities, including West Edmonton Mall and Big Lake! ***Please note home is still under constructions, interior photos/upgrades might differ*** (id:51989)
Bode
135 Masters Heights Se
Calgary, Alberta
MODERN ELEGANCE MEETS FUNCTIONAL DESIGN IN THIS FULLY UPGRADED MAHOGANY HOME! Step inside this METICULOUSLY MAINTAINED, LIKE BRAND-NEW HOME and experience upscale living with every detail thoughtfully designed. Boasting 4 BEDROOMS, 4 BATHROOMS, and a FULLY DEVELOPED BASEMENT BY THE BUILDER, this home blends everyday comfort with MODERN STYLE. Enjoy a BRIGHT & OPEN-CONCEPT FLOOR PLAN filled with STYLISH MODERN FINISHES THROUGHOUT. The GOURMET KITCHEN is a chef’s dream with HIGH-END APPLIANCES, GAS COOKTOP, sleek cabinetry, and PREMIUM QUARTZ COUNTERTOPS. The spacious dining area flows seamlessly into the BEAUTIFULLY LANDSCAPED BACKYARD, while the cozy living room with a CENTRAL FIREPLACE sets the perfect mood. Stay cool in the summer thanks to CENTRAL AIR CONDITIONING. Upstairs, a CENTRAL BONUS ROOM offers flexible living space, ideal for movie nights or a kids’ play area. The PRIMARY SUITE is a true retreat with STUNNING EAST-FACING PRAIRIE VIEWS and a LUXURIOUS 5-PIECE ENSUITE featuring a soaker tub, glass-surround shower, and dual vanities. Two generously sized guest rooms, an UPPER-FLOOR LAUNDRY ROOM, and another full bathroom complete this level. Downstairs, the FULLY FINISHED BASEMENT extends your living space with a LARGE RECREATION AREA, WET BAR, SPACIOUS FOURTH BEDROOM, and a full 4-piece bathroom, plus extra storage in the mechanical room. Stay energy efficient year-round with a DUAL-ZONED FURNACE, HUMIDIFIER & HRV SYSTEM, and NATURAL GAS WATER TANK. Outside, the REAR PAVING STONE PATIO, DECK, and LUSH GARDENS FILLED WITH FLOWERING SHRUBS create an outdoor oasis. The home’s UNBEATABLE LOCATION BACKING ONTO OPEN PRAIRIE offers tranquil views and even the occasional WILDLIFE SIGHTING. Nestled on a quiet street in the award-winning community of MAHOGANY, you'll enjoy access to a SCENIC LAKE FOR YEAR-ROUND USE, along with ABUNDANT GREEN SPACES, WETLANDS, WALKING PATHS, and convenient proximity to SCHOOLS & SHOPPING. Don’t miss your opportunity to call this STUN NING HOME your own—BOOK YOUR PRIVATE SHOWING TODAY! (id:51989)
Real Broker
11128 26 Street Sw
Calgary, Alberta
This well-maintained single-storey townhome is nestled in the mature Cedarbrae neighborhood, offering 918 sqft of living space. Ideal for empty nesters, first-time homebuyers, and investors alike with 2 bedrooms and 1.5 bathrooms. The west-facing living area is flooded with natural light and complemented by a cozy gas fireplace, perfect for relaxing evenings. The kitchen boasts an island with a breakfast bar, seamlessly opening to the dining and living areas. The primary bedroom has a nice sized walk-thru closet and 2 pc ensuite. The thoughtfully designed layout includes in-suite laundry and ample storage. Additional perks include heated underground parking, bike storage, and a generous patio for outdoor relaxation or entertaining. Located within walking distance of the Cedarbrae Community Centre and close to parks, schools, and amenities, this home offers a vibrant lifestyle at your doorstep. Enjoy proximity to Brae Centre’s restaurants and amenities, with Bus Route 125 (direct to Southland LRT) stopping steps from your front door. It’s also just minutes from Taza Costco, Fish Creek Park, and South Glenmore, with easy access to Stoney Trail, 22x, and Macleod Trail for convenient city commuting. (id:51989)
Royal LePage Benchmark
#10 9734 111 St Nw
Edmonton, Alberta
RIVER VALLEY VIEWS from this ENTIRE FLOOR PENTHOUSE condo on the 6th floor in this unique 10 unit CONCRETE building. Conveniently located steps from the river valley trails, the LRT & quick access to Downtown, Ice District, Brewery District & the U of A. Spectacular views with 360 degree exposures. This RENOVATED 3 bedroom 2.5 bath 2,391 sq.ft. unit has loads of space for entertaining & lots of natural light. Enjoy the gourmet kitchen with ample counter space, an 11' island , 2 pullout pantries, stainless steel appliances. The spacious living room with a wood burning fireplace & the family room with a gas fireplace have access to the wrap around southwest facing deck. Primary bedroom has a 3 piece ensuite w a walk-in shower & office area. 2nd bedroom has been turned into a dressing room with built-in closets. The 3rd bedroom has a Murphy bed & built-in desk. 3 piece bathroom with a walk-in shower. The building has a GORGEOUS ROOFTOP DECK. TWO UNDERGROUND PARKING 14, 15. Impeccably kept, a beautiful home! (id:51989)
RE/MAX Real Estate
206, 707 Spring Creek Drive Se
Canmore, Alberta
Desirable Spring Creek 2 bedroom/2 bath Residential Condo in Creekstone Mountain Lodge. This unique property has a large South Facing Balcony into the private court yard. Second Floor large Balcony and mountain views from all the South Facing windows. Large Kitchen with large island with Quartz countertop. Gas Stove to make amazing meals and gather around the island or sit around the Dining Room Table with views of the mountains. The living room has a centrally located Gas Fireplace and Engineered Hardwood floors. All views to the South through the large windows. LOVELY OPEN FLOOR PLAN Great for entertaining. Entrance to Balcony from the main living area with Gas BBQ hookup and spacious area to retreat and drink your beverages as you enjoy the breathtaking mountain views. **BOASTS one of the larges decks in Complex: 26' x 10'** Hot Tub Facility in Center Court yard. Gym Facility in complex. UNIQUE 5.5' x 9' **PRIVATE STORAGE** Next to unit (Part of Title)!!! (see Storage unit in photos as a floor plan). **Builder measurement with attached Storage 1550 sq ft** Elevator with Underground Heated Parking with a Tandem 2 car parking space. ** 2nd Locked Storage cage in Parking area* (DID WE MENTION LOTS OF STORAGE). Parking and *2 x Storage units* part of the unit Title. Large ensuite bathroom with soaking tub and large walk in shower, double vanity sinks. View the 3D Tour and the 360 views from the deck. This property has it all. Short term rentals *NOT* allowed. Pets allowed. CHECK OUT VIRTUAL TOUR (did you know you can take furniture out of photos tool in 3D tour). (id:51989)
Cir Realty
22717 95a Av Nw
Edmonton, Alberta
Nestled on a desirable corner lot with a sun-soaked south-facing backyard, the Michela by Hopewell Residential offers both style and functionality. Designed for modern living, this home boasts a separate side entrance and an impressive 9' foundation height, adding flexibility and spaciousness. The upgraded kitchen is a chef’s dream, featuring a sleek chimney hood fan, built-in microwave, extra storage with additional drawers, and elegant pot lights. Overlooking the expansive Dining and Lifestyle Room, the central kitchen is perfect for entertaining. Thoughtful details such as spindle railing at the main level stair landing, quartz countertops, and pristine white cabinetry elevate the home’s sophistication. The knockdown ceiling texture enhances the airy feel, while the durable and stylish flooring offers both beauty and comfort. A spa-inspired ensuite with a stunning tile-to-ceiling shower completes this exceptional home. Under construction. Spring possession. Photos are representative. (id:51989)
Bode
288 Waterford Heath
Chestermere, Alberta
Ready in 2-3 months! This stunning Fernie plan by Douglas Homes, a trusted Master Builder, is under construction and will be ready for you to move in soon! Designed with luxury in mind, this home features high-end finishes throughout, including engineered hardwood floors, 9-ft knockdown ceilings, and 8-ft doors on the main level. The chef-inspired kitchen boasts quartz countertops, undermount sinks, and a spacious pantry, while the great room offers a feature wall with an electric fireplace, creating a perfect blend of style and warmth.The open-concept layout floods the main floor with natural light thanks to large windows. The kitchen is equipped with a huge island, soft-close cabinets, and an upgraded appliance package, including a microwave/hood fan combo, smooth-top electric range, refrigerator, and dishwasher. Upstairs, the generous Primary Bedroom features a 3-piece ensuite and a walk-in closet, while two additional good-sized rooms share a full bathroom and a convenient linen closet.Enjoy the convenience of an upstairs laundry area, and envision the potential in the unfinished basement, complete with rough-in plumbing for your future plans. The home also includes front landscaping, a rear parking pad, and basement side entry.Note: Front elevation and interior photos are of a model home and for illustrative purposes only. Actual style, interior colors, and finishes may vary. Call today! (id:51989)
First Place Realty
137 Amery Crescent
Crossfield, Alberta
Welcome to this beautifully designed 2-story detached home, perfectly situated in a peaceful neighbourhood with a backyard that opens directly onto a beautiful park. Offering the ideal blend of comfort and convenience, this home features a spacious open-concept layout, large windows that bring in plenty of natural light, and views of the green space behind. With 3 bedrooms and 2.5 bathrooms, this home is perfect for families looking for extra space. The modern kitchen boasts features like quartz countertops, stainless steel appliances, and a large island, while the cozy living area with a fireplace creates the perfect place to unwind. Upstairs, you'll find generously sized bedrooms, including a primary suite with a walk-in closet and ensuite. Step outside to your private backyard oasis, where you can enjoy morning coffee while taking in the park views. With access to walking trails, playgrounds, and green space, this location is perfect for outdoor enthusiasts and families alike. Located just minutes from schools, shops, and essential amenities, this home offers small-town charm with easy access to Airdrie and Calgary. Don't miss out on this rare opportunity—schedule your private showing today! (id:51989)
RE/MAX Real Estate (Mountain View)
#701 12831 66 St Nw
Edmonton, Alberta
CONCRETE Building ! SOUTH Facing Balcony VIEW of downtown skyline ! Charming updated END UNIT on the SEVENTH FLOOR ,One Bedroom apartment style condo close to public transit , schools , playground ,and shopping . Monthly Condo fee $374.50 INCLUDES Heat, water & sewer . Parking stall is optional for an additional $45.00/ month above ground or $75.00/ month for underground . AVAILABLE FOR IMMEDIATE POSSESSION ! (id:51989)
RE/MAX River City
#1104 7339 South Terwillegar Dr Nw
Edmonton, Alberta
Incredible Value in Southwest Edmonton! This well-maintained 2-bedroom, 2-bathroom condo in South Terwillegar offers an open-concept layout with two titled parking stalls. The bright living space flows seamlessly into the kitchen and dining area. The primary bedroom features a walk-through closet leading to a 4-piece ensuite, while the second bedroom is conveniently located near another 4-piece bath. Additional highlights include in-suite laundry, a private balcony, and ample storage. Ideally situated just 15 minutes from the airport, this home is close to public transit, shopping, dining, entertainment, golf courses, parks, and walking trails. Enjoy easy access to Terwillegar Recreation Centre, Anthony Henday Drive, and Rabbit Hill Road. Quick possession available! Don't miss this fantastic opportunity! (id:51989)
Initia Real Estate
#13 14620 26 St Nw Nw
Edmonton, Alberta
No one above you, no one below you...welcome to this unique layout in a very well cared for complex. With a large fenced yard and your own outdoor storage room, you have an incredible amount of space for your stuff! Professionally renovated in 2024 with new flooring and paint and many other small details, this condo is move-in ready! There are 2 good sized bedrooms, one bath, in-suite laundry and all the appliances are included. Enjoy your wood burning fireplace on those cold winter nights, nestle in and relax in your own oasis. Welcome home. (id:51989)
Professional Realty Group
3, 113 Hardisty Avenue
Hinton, Alberta
Welcome home to this spacious 3-bedroom, 1,090 sq. ft. condo—perfect for families, first-time buyers, or investors! Featuring three generously sized bedrooms, this well-maintained home offers plenty of space for comfortable living. The spacious living room creates a welcoming atmosphere, while the large window fill the space with natural light. The kitchen boasts ample cabinet space, making meal prep a breeze. Step outside to enjoy the fully fenced yard, ideal for kids, pets, or summer BBQs. This condo also includes one powered parking stall for added convenience. Located in a fantastic neighborhood, this home is just minutes from schools, shopping, and public transit, ensuring everything you need is within easy reach. (id:51989)
RE/MAX 2000 Realty
205, 8370 Broadcast Avenue Sw
Calgary, Alberta
Experience contemporary living at it's finest in this brand-new, 2-bedroom plus Den, 2-bathroom condo in Calgary’s coveted West District. Boasting 9-ft ceilings and oversized windows, this stunning home is bathed in natural light, offering a spacious, inviting ambiance. The expansive balcony creates an ideal spot for enjoying the outdoors, whether for quiet relaxation or hosting friends. The sleek, modern kitchen features quartz countertops, top-tier stainless steel appliances and stylish cabinetry. Unwind in the spa-inspired bathroom, designed with luxurious finishes, while the convenience of an in-suite washer and dryer adds ease to effortless everyday living. Smart home features like pre-installed Telus internet equipment and a WiFi-enabled thermostat ensure seamless connectivity. Other features include a rooftop terrace, air conditioning, heated underground parking, bike storage and assigned storage space. Located in a massive mixed-use community, just steps away from an unprecedented high street of eight blocks of various retail, dining and entertainment options. Enjoy an 8.4 acre Radio Park that includes year-round programming with an amphitheatre overlooking a reflecting pool, spray park, skate park, basketball court, natural areas and much more. A must see! Book your viewing today. (id:51989)
Century 21 Bravo Realty
74 Greenwood Villa
Drumheller, Alberta
Quick possession! This affordable 3 bedroom mobile home comes with 1 and a half bathrooms and is perfect for families. Nestled in the Greenwood Villa Mobile Home Park you will discover this newly updated mobile home. Recent updates include, a tin roof and vinyl siding (7 yrs old), newer furnace and hot water tank (2 yrs old), new drywall, freshly painted, both bathrooms have been fully updated (5 yrs old), new vinyl plank flooring( 1 yr old) throughout plus newer double pane windows (5 yrs old). The heavy lifting has been done; all you need to do is choose your possession date. Friendly neighbors on both sides sets the stage for community building. The open concept main floor makes it easy for furniture placement and the larger windows bring in an abundance of natural light. The kitchen is outfitted with white appliances; the stove is only 1 year old and there is a great amount of continuous counter top for your smaller appliances. A spacious eating area is located adjacent to the kitchen area. Three bedrooms allows for a family setting. This quiet mobile home park delivers an affordable and safe opportunity for new home owners or those looking to downsize. There are two parking spaces alongside the home. Schools, shopping, hospital and health care facilities, and a plethora of restaurants and coffee shops are all nearby. The fire hydrant is only 150 ft away. Call your favorite realtor today for your private showing and come see what quiet living is really all about! Park Approval is required prior to submitting an offer. Park rental fee is $600/month and includes water, sewer and garbage pickup. (id:51989)
Century 21 Masters
Century 21 Bamber Realty Ltd.
67263 153 Range
Lac La Biche, Alberta
15 ACRES! FENCED, POWER, CISTERN, SEWER, HOME ALL FOR ONLY $114,900! Located between Lac La Biche and Plamondon SOUTH ON RANGE ROAD 153. The land is clear and hay seems to be the crop. A barn and fencing to accomodate horses, and a large wood greenhouse. There is a cistern for water (capacity unknown) and a septic surface discharge. The Mobile has 3 bedrooms, 1 bathroom. There are 2 structure that appear to be addition living space for the home when completed. This property is SOLD AS IS and offers must be accompanied by a Schedule A . All information with this listing has NOTbeen verified and should be verified by the purchaser. (id:51989)
Coldwell Banker United
91 Brickyard Dr
Stony Plain, Alberta
Discover this beautiful brand-new two-storey interior unit home in Stony Plain! Offering 3 bedrooms, 2.5 bathrooms, a double detached garage, and full landscaping, this home is designed for modern living. The open-concept main floor features a chic kitchen with a breakfast bar, stainless steel appliances, quartz countertops, and sleek vinyl plank flooring throughout. The cozy living room includes an electric fireplace, creating the perfect ambiance for relaxation or entertaining. A convenient 2pc bathroom is also located on the main floor. Upstairs, you'll find a 4pc main bath, laundry area, 2 bedrooms and a spacious primary bedroom with a walk-in closet and a luxurious 4pc ensuite. Combining contemporary design with everyday functionality, this home is situated in a desirable neighbourhood. *Photos are representative* (id:51989)
RE/MAX Excellence
10041 85 Street
Peace River, Alberta
Welcome to this one-of-a-kind 1.5-storey home, perfectly nestled against a breathtaking expanse of rolling hills and lush green space. With no neighbors behind, you’ll enjoy ultimate privacy and unparalleled views right from your backyard. This home offers a rare opportunity to connect with nature while still being close to all amenities. This property backs directly onto pristine green space, providing serene views and direct access to scenic walking and hiking trails. Featuring a blend of charm and functionality, this home offers a versatile layout with soaring ceilings and an inviting atmosphere. The main floor boasts a bright, open-concept living area with large windows that flood the space with natural light and frame the picturesque scenery. There is a well-appointed kitchen with ample cabinetry, and a dining nook, perfect for morning coffee with a view. The upper-level primary bedroom provides a peaceful escape, complete with an ensuite bath and a private deck allowing you to take in the spectacular views! Generously sized secondary bedrooms on the upper floor ensure comfortable accommodations for family or guests. There is also a fully finished basement providing another family room, laundry, 2 bedrooms and a bathroom. Step out onto the expansive deck and take in the tranquil surroundings, ideal for entertaining or unwinding after a long day. A spacious attached garage and ample driveway parking make this home as practical as it is beautiful. Don’t miss this rare opportunity to own a home where nature and comfort harmoniously meet. Schedule your private showing today and experience the beauty and tranquility of this incredible property! (id:51989)
RE/MAX Northern Realty
31 Cougarstone Point Sw
Calgary, Alberta
WALKOUT BASEMENT l OVER 4,000 SQ FT OF DEVELOPED LIVING SPACE I TRIPLE GARAGE I BACKS ONTO POND, PATHS, TREES I CITY VIEWS I PIE-SHAPED LOT I 5 BEDROOMS + BONUS ROOMOutstanding fully finished 2 Storey Walkout home in an ideal location, on a quiet cul-de-sac, backing onto a pond, paths and trees. With over with over 4,000sqft of developed space, this home is perfect for the growing family. Main floor features newer Brazilian Cherry hardwood floors, new carpet throughout many other areas. Very welcoming Foyer, with formal Dining Room that could also serve as a Main Floor Office! Gourmet Kitchen has custom cabinets, granite countertops, raised eating bar, stainless steel appliances & large walk-through pantry. The Living Room has a gorgeous 3-sided fireplace creating nice ambience! Mudroom with lockers is oversized, has a door to the Pantry, also offers Laundry with countertop, sink and cabinetry – so much space! Upstairs you will find 3 large bedrooms, and an incredible Bonus Room, all Air conditioned! The Primary Bedroom, with hardwood floors, has a large walk-in closet and spa like ensuite with jacuzzi tub. The Walkout level has in-floor heating and is very functional with an open Family Room with built-in Media and a 2nd Fireplace! 2 additional bedrooms that are very large, a full bath and access to the lower patio where a covered area is private and perfect for a future hot tub! The yard is a garden oasis, with beautiful mature trees, fire pit, very private no neighbors behind or to the East! Tons of room for the kids to play or entertain with exceptional BBQs! Also the yard is equipped with an Automatic/programmable backyard irrigation system. Just don’t forget to invite me over! (id:51989)
RE/MAX Realty Professionals
#1 26029 Twp Rd 512
Rural Parkland County, Alberta
This incredibly well-maintained BUNGALOW has over 6500sq.ft. of living space with 5 generous bedrooms, 3.5 baths and a TRIPLE ATT GARAGE! Private 5.6 ACRE lot lined with giant spruce and natural forest, FULLY FENCED and GATED. A 40'x60' in-floor HEATED SHOP with 220V, also set up for INDOOR BOARD of 2 HORSES! Backs onto PADDOCK and RIDING RING. The main level has a cozy living room, awesome office, formal dining room, laundry, 2 beds sharing Jack & Jill bath, large deck off the kitchen, and a MASSIVE PRIMARY BEDROOM with its own deck and IMPRESSIVE ENSUITE BATHROOM - complete with STEAM SHOWER, JACUZZI, and 2 WALK-IN CLOSETS! Downstairs, the WALKOUT BASEMENT opens to the patio, stone slab retaining wall, and the beautiful WEST FACING BACKYARD with 2 full acres of forest! A comfortable family room, huge rec room, 2 more beds, flex + storage rooms, and wet bar. NEW: SHINGLES, WINDOWS, QUARTZ COUNTERS, HWT, GARAGE EPOXY, DECK VINYL. In-floor heating, 3 gas F/P, central vac, A/C, well irrigation and much more (id:51989)
RE/MAX Elite
49 Crestbrook View Sw
Calgary, Alberta
Welcome to this stunning 2574sq ft two-story home in the serene and nature loving, Crestmont! If location is paramount on your list, look no further than this outstanding community. This home is completely finished with a total of 5 large bedrooms (4 upstairs), 3.5 baths, double attached garage and move in ready! You’ll find this immaculate property has timeless touches and is absolutely spotless! As you enter the home, you will be greeted by a fantastic foyer with lots of space to welcome visitors. The open floorplan features a spacious living room with a gas fireplace mounted on a modern tile background, a formal dining area or could perhaps double as a den, and a beautiful breakfast nook. The elegant yet modern kitchen comes with dark maple shaker cabinets to the ceiling, a classic white subway backsplash laid in diagonal herringbone pattern, stainless steel appliances including a gas cooktop, built in wall oven and microwave, French door fridge and a chimney style hoodfan) and quartz counters throughout. Light white oak, tile and neutral grey carpet are the flooring of choice in this home. Custom blinds are outfitted throughout as well as air conditioning has been installed for comfort in the hot summer months.Upstairs, you will find a luxurious primary bedroom space with a large walk-in closet and spa-like ensuite bathroom with a dual sink vanity, soaker tub, water closet, and easy to clean shower. There is a peek of a mountain view from this room! Separating the primary and the additional 3 bedrooms is a fabulous bonus room, great for family movie nights! Three additional perfectly sized bedrooms, a 5 pc bathroom (huge vanity) and a laundry room with built in pedestal and storage complete the upper level. The fully finished basement offers a large entertainment space, kitchenette, additional bedroom and full bathroom, along with lots of storage space included in the utility room and finished storage room under the stairs. Enjoy all seasons and step outs ide into the beautifully landscaped oasis backyard, complete with two concrete patios, one covered, one open with border of trees around the fence line for privacy along with a large deck spanning the back of the house. This gorgeous and well maintained home is move in ready! Don't miss out on this rare opportunity to own a truly exceptional home in an extremely desirable neighborhood. Schedule your showing today! (id:51989)
Ally Realty
1001 9 Avenue
Canmore, Alberta
Nestled in a quiet neighborhood in Canmore, this inviting 4-bedroom, 2-bathroom single-family home offers breathtaking views of Rundle Mountain and the surrounding peaks. Large windows fill the home with natural light, creating a warm and welcoming atmosphere.The main level features a spacious living area, perfect for relaxing while taking in the mountain scenery. A well-equipped kitchen and comfortable bedrooms make this home ideal for families or those looking for a peaceful retreat. The fully finished basement includes a separate kitchen, offering added convenience for guests.Step outside to enjoy a fenced backyard—great for entertaining or unwinding after a day of adventure. With a parking pad for up to four vehicles, you’ll have ample space for visitors. Located just a short walk from downtown Canmore, you’ll have easy access to shops, restaurants, and trails while still enjoying the tranquility of mountain living.A rare opportunity in one of Canmore’s most desirable areas—don’t miss out! (id:51989)
Century 21 Nordic Realty
9303 94 St Nw
Edmonton, Alberta
This is the finest home on the market today in Bonnie Doon! This 5 bedroom, 4.5 bathroom home has nearly 4700sf of entertaining and living space on four floors. This loving home has so many custom features that you need to see it, to grasp it all. Located in the heart of Bonnie Doon, you're literally a few steps to the park and ice rink and community hall. Bonnie Doon is situated mere minutes to downtown and sits on top of Mill Creek Ravine. This home features 10ft ceilings, infloor heating throughout the entire home, 2 fireplaces, custom built ins everywhere. The dining room can hold a dozen people, eat in kitchen area as well as kitchen nook area that could be expanded for additional seating in the living room. Head upstairs to the primary bedroom and spa like bathroom with a fireplace, kids rooms are generously sized and have Jack n Jill bathroom. The 3rd floor is amazing, whether it's a man/she cave or additional living room, it leads onto your ROOFTOP patio which is next level ! Best home in the area (id:51989)
Royal LePage Noralta Real Estate
4808 3 Avenue
Chauvin, Alberta
Let's explore a beautiful family home located at 4808 3 Ave. Chauvin, AB! Priced to sell and dressed to impress, this 1430 sq. ft. Bi-Level home features 5 bedrooms (3/2), 3 baths, an attached double car garage (not heated) and plenty of living & storage space for the active growing family! Set foot in the front door, meander upstairs and you'll be greeting with warm hardwood flooring, spacious living room/dining area on the right and hallway to bedrooms and baths to the left! The kitchen is well laid out with handy pantry and offers access to the 17' X 10' deck for shady relaxing and BBQing with the handy Nat. gas hookup! There are 3 sizeable bedrooms upstairs, complete with a 3 pc. main bath and 3 pc. ensuite for the large primary bedroom with walk-in closet. Being a Bi-Level, you'll instantly notice the larger, bright light windows downstairs! It features a nice sized family room c/w cozy Nat. Gas fireplace and 2 additional large bedrooms (1 currently a fitness centre)! Finishing off the basement is a third 3 pc. bath, laundry room, plus storage and utility rooms. This home has some nice extra features including: New water softener (2025), New shingles (2024), central vac/attachments, 12' X 10' storage shed (with power), underground sprinkler system and RV/extra parking in the rear. Don't miss the 3D virtual tour of this home, and check out the "Village of Chauvin" website to learn more about this great little village! (id:51989)
Royal LePage Wright Choice Realty

