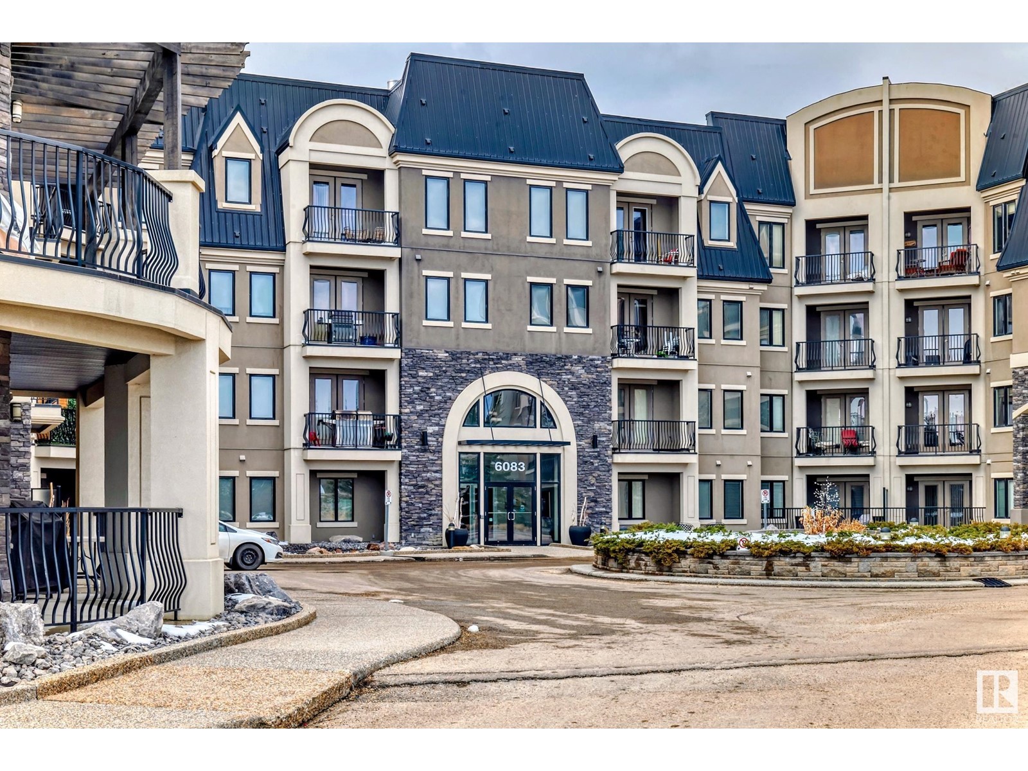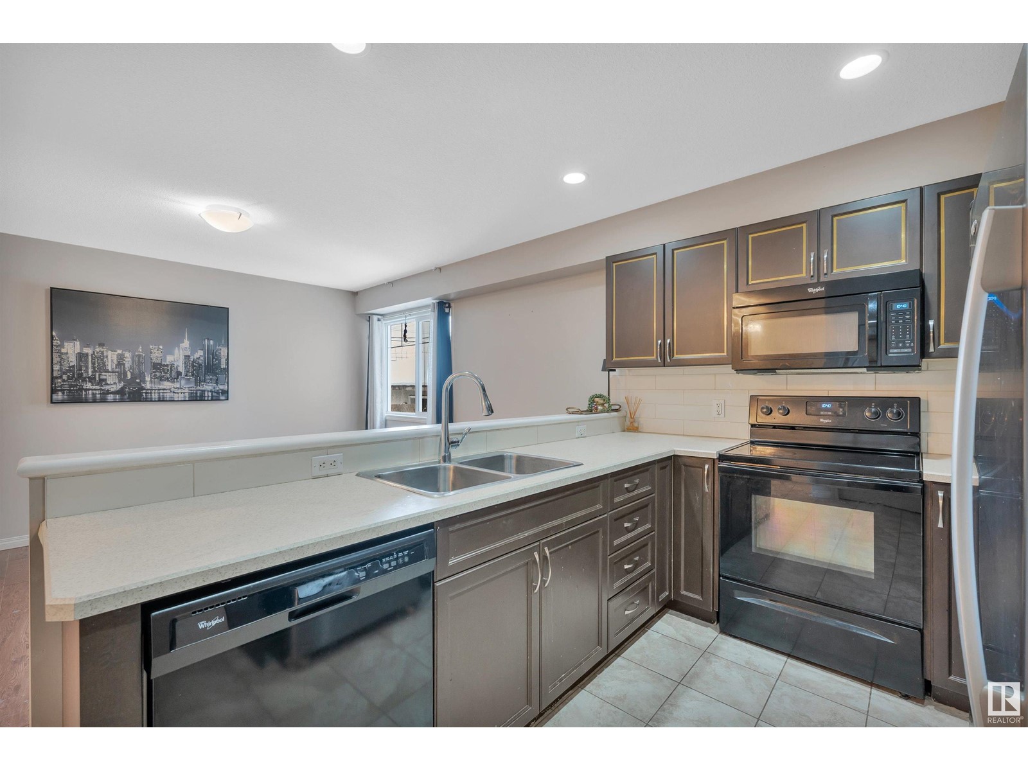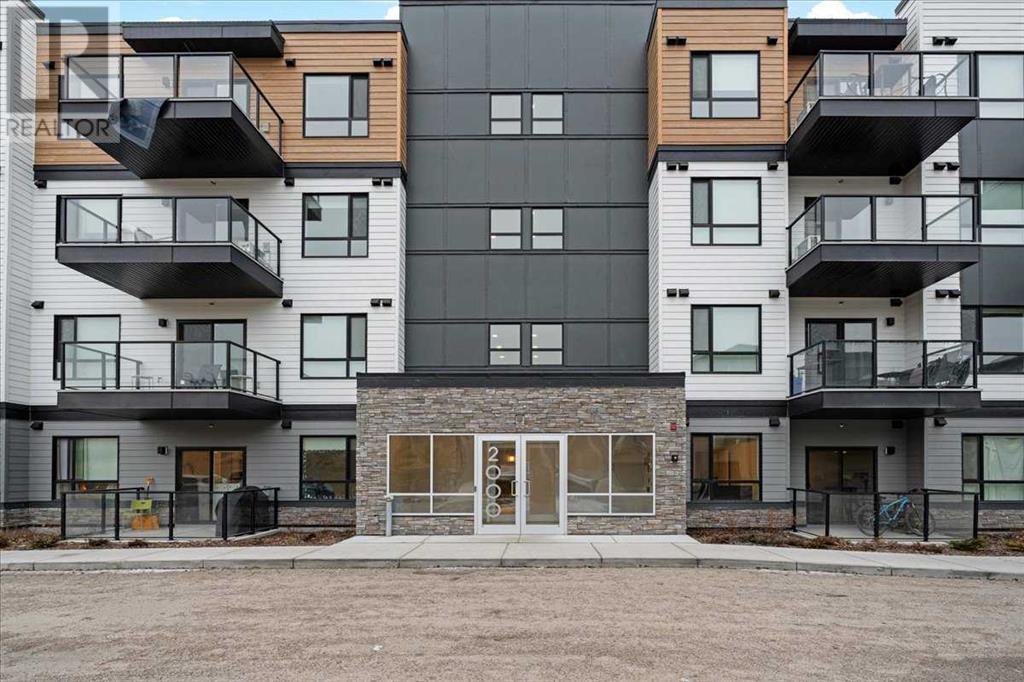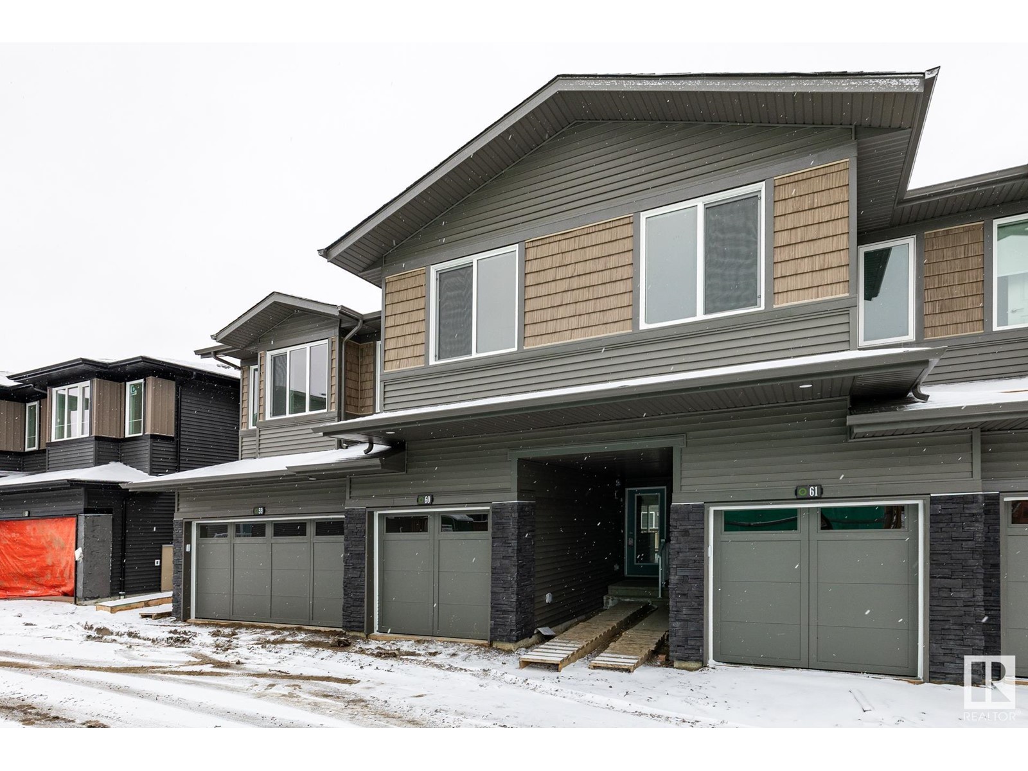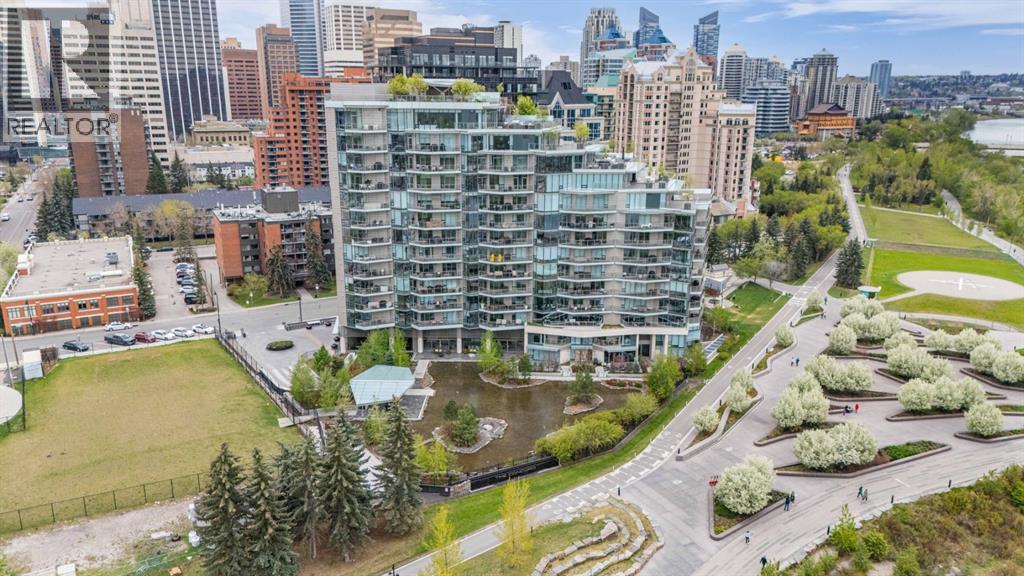looking for your dream home?
Below you will find most recently updated MLS® Listing of properties.
#218 6083 Maynard Wy Nw
Edmonton, Alberta
Better Than a New Condo! This meticulously renovated condo features 2 beds, 2 full baths, and 1 titled underground parking, offering Premium Upgrades and better condition than many new builds. Recent updates include: *FRESH PAINT (Entire Walls, Baseboards, and Doors) *BRAND-NEW KITCHEN APPLIANCES (fridge, microwave, stove, dishwasher), CABINET HANDLES, KITCHEN FAUCET, and Upgraded QUARTZ COUNTERTOPS in both the Kitchen and Bathrooms *NEW CARPETS and LIGHT FIXTURES *ALL-NEW BLINDS and RETRACTABLE SCREEN DOOR on the Balcony. The unit features 9 ft ceilings and an open-concept layout, creating a spacious and functional living space. The kitchen offers plenty of storage with a double-size pantry. It also includes two generously sized bedrooms, with the primary bedroom offering an ensuite with double sinks and an oversized shower, plus an additional 4pc bathroom. Convenient access to Anthony Henday, with a pond and scenic walking trails right outside the complex, and shopping malls nearby. Move-in ready. (id:51989)
Initia Real Estate
204, 195 Kincora Glen Road Nw
Calgary, Alberta
Bright East-Facing Condo in Kincora | Move-In Ready | Convenient Location Enjoy the bright morning sun in this lovely East-facing condo, located in Calgary's desirable North West community of Kincora. Perfectly situated near Costco, Walmart, T&T, a variety of restaurants, drugstores, and more, this condo offers both comfort and convenience.Recently refreshed with new paint and updated light fixtures, this home is truly move-in ready. Kitchen includes range, range hood, refrigerator and dishwasher. Plenty of cupboard space and granite countertops. Can easily add a pantry shelf in the front entry closet that holds the washer and dryer. It features two spacious bedrooms, including a master suite with a full bath. The second full bath is easily accessible, making it perfect for guests or family members. The in-suite laundry with stackable washer and dryer is conveniently located in a large front closet. Step out onto your private front balcony to enjoy the warm weather or relax with a cup of coffee.This second-floor condo is ideally located next to a quiet concrete-walled stairwell, providing direct access down to the underground titled parking stall. Condo fees cover both heat and water, offering additional convenience.With easy access to Stoney Trail, Shaganappi Trail, and Beddington Trail, you'll enjoy a hassle-free commute and excellent connectivity to everything you need. This spacious condo would make a wonderful home or a great addition to your rental portfolio.Private viewings available. Don't miss the opportunity to make this bright and spacious condo your new home! (id:51989)
Maxwell Canyon Creek
3325 Chernowski Way Sw
Edmonton, Alberta
FINESSE/VANGUARD BUILT HOMES quality and experience is evident in there new homes, Brand new build with TRIPLE ATTACHED GARAGE,2540 Sq Ft 2 storey home with a roaring open concept ceiling,9 foot ceilings on the main and on the second floor, 8 foot interior doors and a private and amazing location on a pie shaped lot. This home has a open concept with 4 bedrooms upstairs with a beautiful ensuite bath with tub and enclosed modern glass shower and second floor laundry and also a large bonus room overlooking a modern concept main floor with high ceilings and modern finishing's. The main floor also has a office/Den area and a beautiful kitchen area with a extra BUTLERS PANTRY/SPICE KITCHEN and large mud room off the back garage door and a full bath on the main. This home is amazing and provides perfect spaces for a growing family. Still time to choose interior and exterior color's and some finishing's to make this home feel custom to your needs (id:51989)
RE/MAX River City
1310, 60 Skyview Ranch Road Ne
Calgary, Alberta
Nestled in the desirable Skyview community, this exceptional apartment is in incredible condition, offering a rare opportunity to own a nearly brand-new home. Whether you're a first-time buyer or looking for an investment property, this spacious unit provides both comfort and flexibility. As a wonderful investment, the unit is currently rented out until September 30th and the tenants are willing to either stay or vacate, giving you the option to continue with the existing lease or move in once it expires.The apartment boasts modern finishes, including new stainless steel appliances in the kitchen, which are as stylish as they are functional. For added convenience, there is an in-suite washer and dryer, so you can easily take care of laundry without leaving your home. The master bedroom features a walk-in closet, providing plenty of space for your wardrobe and accessories. Step out onto the generous balcony, perfect for relaxing with a drink or enjoying a quiet morning. Inside, the apartment offers ample storage, ensuring everything has its place and keeping your home organized.In addition to the apartment's fantastic features, the property comes with two titled parking stalls, a significant bonus for those who require extra parking or want to accommodate guests.Skyview is a vibrant, family-friendly community that offers a variety of amenities and a great quality of life. The neighborhood is surrounded by lush parks and schools, making it an ideal location for families and outdoor enthusiasts. Whether you enjoy a walk in the park or a day out with the kids, you'll appreciate the green spaces nearby. For those who need to commute, easy access to major highways ensures that getting around Calgary is a breeze. With everything the Skyview community has to offer, this apartment is a fantastic choice for anyone looking to enjoy a modern, convenient lifestyle in a sought-after area.Don't miss out on this rare opportunity to own an apartment in such a great location. Con tact your favorite realtor today to learn more or schedule a viewing! (id:51989)
Trec The Real Estate Company
4641 49 Street
Red Deer, Alberta
This is an opportunity to own a piece of Red Deer's history! Built in 1905, the Manning Residence has been fully converted for office use, while maintaining a historic feel. Formerly used as a law office, the building features a front hallway, a waiting room, an open work area that has been used as an individual office, a boardroom with a decorative fireplace, a full staff kitchen, a storage area, and one washroom on the main floor. The second floor includes three offices - one that has it's own balcony, and a second washroom, as well as storage space. There is also an attic and a 400 SF ± basement additional storage space. The property is fully fenced with both a front and back yard. The current owners have done multiple upgrades to the building including, but not limited to; complete plumbing replacement, complete electrical replacement, new furnace and ductwork, installation of air conditioning, new flooring, a new roof, and new front and back porches. On-site parking is available directly behind the building that's accessible from the alleyway and there is street parking in the front and on the west side of the building. (id:51989)
RE/MAX Commercial Properties
1524 Haswell Cl Nw
Edmonton, Alberta
Gorgeous & exceptional two storey home with walkout basement backs onto open park/green space. With over 4000sq.ft., 6 bedrooms, 5 bathrooms, beautifully finished & upgraded for move in ready. Main floor features a massive chef's delight kitchen w/ extended cabinetry & island, quartz counter top, 17 ceilings great room w/ built-in shelvings and nice view. Upstairs primary bedroom is huge with 5 pcs spa like ensuite bath, huge closet & fireplace. 2 large bedrooms w/ jack & jill ensuite bath and 4th bedroom w/2pcs ensuite bath. Finished walkout basement features huge rec/games room, bedroom, full bath & a kitchen perfect for extended family. Other features include hardwood & tiled flooring throughtout, A/C, central Vacuum, crown mouldings, curve staircase, main fl. bedroom w/bath, large insulated triple garage, Views from most windows, huge 7800 ft.ft lot in a quiet cul-de-sac with easy access to major shoppings, schools, rec centre & all major roadways. Beautiful family living year round. (id:51989)
Maxwell Devonshire Realty
407, 165 South Ridge Drive Se
Medicine Hat, Alberta
Looking for a stylish and low-maintenance home that fits your busy lifestyle? Look no further than this stunning townhouse in the desirable San Paloma community! This home has been meticulously cared for and offers a perfect balance of comfort and sophistication, making it truly move-in ready. As you step inside, you’ll be greeted by a bright and spacious main floor with soaring vaulted ceilings and a cozy gas fireplace, creating a warm and inviting atmosphere. Large windows provide plenty of natural light and offer a beautiful view of the adjacent park, ensuring you can enjoy outdoor serenity from the comfort of your living room. Upstairs, you'll find three generous bedrooms, each offering ample space and privacy. The fully finished basement adds even more versatility, whether you're looking for an extra living area, home office, or entertainment space — the possibilities are endless. The attached garage provides both convenience and additional storage, completing this wonderful property. With everything you need just moments away, and the park right outside your door, this townhouse truly offers an unbeatable lifestyle. Don’t miss out on this incredible opportunity to call San Paloma home — schedule your viewing today! (id:51989)
Real Broker
716 Redstone Crescent Ne
Calgary, Alberta
Welcome to 716 Redstone Crescent. This home comes with rare 2-parking spaces. This beautifully maintained end unit townhome at Arrive At Redstone Way shows a bright Open Concept Layout. The main floor features large windows which allows great amount of natural light to the living room and dining area. The kitchen screams modern vibe with white cabinets, quartz counter tops and stainless steel appliances. The second level offers a large Primary Bedroom with an ensuite bath. There are 2 additional good sized bedrooms and a shared bathroom. This home offers a total of 3 Beds and 2 1/2 Baths. The unfinished basement awaits your creativity. Rough ins are in place for future bathroom and frames are set for a future additional bedroom. Heading outdoors features a large backyard perfect for barbeque space. Redstone is conveniently located minutes away from Deerfoot Trail and Stoney Trail providing ease of access anywhere in the city. Your future home is within walking distance to parks, schools and shopping areas. Don't wait. Book Your Private Showing Now. (id:51989)
Cir Realty
123 Day Care Avenue
Didsbury, Alberta
An excellent opportunity to own a brand-new daycare facility in the heart of Didsbury, Alberta. This 4,600 sq ft space is currently under construction and will be fully completed prior to possession once a potential buyer is confirmed or the property goes under contract. Buyers have the flexibility to choose from our professionally designed layout or bring their own vision to life. The space includes a fully equipped kitchen, child-friendly washrooms, and a spacious indoor/ Outdoor play area designed with safety and fun in mind. Separate office rooms for teachers and staff ensure a professional work environment, while ample parking accommodates both staff and parents. The property also features brand-new electrical wiring and infrastructure, making it a turnkey solution for those looking to open or expand a childcare business. This is a rare chance to invest in a purpose-built daycare in a growing, family-focused community. (id:51989)
Real Broker
#4 11721 92 St Nw
Edmonton, Alberta
Discover comfort and convenience of this 2013 built townhouse in this spacious 3-bedroom, 2.5-bathroom townhouse. The main floor welcomes you with an open layout, featuring a bright living area, a dining space, and a modern kitchen with ample storage and a large peninsula. Upstairs, you'll find updated flooring throughout, a generous master suite with a private ensuite, and two additional bedrooms .The unfinished basement provides endless potential for customization, while the attached single-car garage adds convenience. Located minutes from downtown and close to schools, restaurants, and major commuting routes.This home is perfect for busy professionals or families. (id:51989)
RE/MAX River City
175 Carr Crescent
Okotoks, Alberta
Huge Price Reduction ! This Lovely Home is Move in Ready ! (1,995 Sq Ft of Living Space) Enjoy Morning Coffee on the Front Verandah or Cocktails on the Back Deck . Wide Open Concept Kitchen to Living Area . Bright and Immaculate Loaded with Cabinetry and Huge Work Island/Breakfast Bar with Double Sink.. Comforting Living Area to cozy up in Front of the Wood Fireplace. Upstairs are 3 good sized Bedrooms. Down a Level to Dining Area and Relaxing TV Area Loaded with Natural light. Next Level leads to the Rec Room with a Great Wet Bar.... Built in Wine/Beer Fridge, The Home seems to go on Forever ! Over the years there have been many updates and upgrades Freshly painted, Roof on Home and Garage replaced 10 years so lots of life left, Hot Water tank 2022, Furnace 2011, Water Softener, New Siding on Garage 2020, Tower Hill is well Sought after Mature Community with 3 Elementary Schools close by French Emersion, Catholic and also Regular. Okotoks Rec Center is a 3 min drive with Swimming, Skating and Fitness. No showings Mon -Thurs until after 6pm due to small dog needing to be removed... ...Friday thru Sunday No Problem (id:51989)
Cir Realty
12906 Royal Boulevard
Grande Prairie, Alberta
This exceptional fully developed two story residence boasts 5 generously sized bedrooms and 3 full bathrooms, providing ample space for family living. The expansive 3 car garage offers both convenience and abundant storage. Situated on a serene lot that backs onto a tranquil pond, the property offers picturesque water views, creating a peaceful retreat right in your backyard. Large windows throughout the home invite abundant natural light, highlighting the open-concept design and contemporary finishes. The gourmet kitchen, complete with a walk in pantry, pull out shelves in the cabinets, stainless appliances and a central island, is perfect for both everyday living and entertaining. Step outside to the private backyard oasis, where you can enjoy serene pond views and the beauty of nature. There are 4 bedrooms upstairs, as well as a bonus room, 4 pc bathroom, and a beautiful ensuite with soaker tub in the primary bedroom. The walk out basement offers a family room, bedroom with door to the full bathroom with jetted tub, and a lovely office space with large windows to the back yard. There is also a heated office built into the garage! The shed with 2nd story loft will stay and is perfect for a playhouse for the kids! This home seamlessly combines luxury, functionality, and a prime location, making it a must-see! (id:51989)
RE/MAX Grande Prairie
5218 57 Street
Stettler, Alberta
This is a once in a life time opportunity to own an amazing luxury home on 15.57 acres, just on the outskirts of Stettler. This 2 story home blends sophisticated style and timeless design in to an ideal floor plan. Welcoming you in with its bright interior, the home is unified with a central spiral staircase near the front entrance and engineered hardwood throughout most of the main floor. To the right is a spacious formal dining room with 2 sets of patio doors and an office to the left. The light and bright chef’s kitchen offers a combination of style and functionality with Corian countertops, stainless steel appliances, pantry with power for appliances, and so much more. The cabinets wrap around the corner giving you a coffee bar and a built-in desk by the breakfast nook, where another door takes you out to the east facing deck. The living room is spacious and comfortable with a set of doors to a lower deck where you will be able to enjoy the park-like setting of this well landscaped property. Down the hall, there is a half bath, a laundry room with sink, and access to the attached, 2 car garage. Heading upstairs, there are 4 bedrooms which have views of the yard, including a primary bedroom with double closets, and ensuite with bidet, and custom tile walk-in shower. There is also a lovely, 4 pc bathroom upstairs. Downstairs, there are two family rooms giving your loved ones their own space. There is a bedroom with walk-in closet, storage closets, and a beautiful, 3 piece bathroom. Covered by overhang, and wrapping around 3 sides of the house, the deck is an amazing place for you to entertain. Mature trees line the paved driveway and the shelterbelt trees give the yard privacy and a windbreak. Southwest of the house is a large paved parking area as well as a building with indoor golf simulator, a dance studio, and a detached garage. The remainder of the land is currently hay and there is possible subdivision opportunity as well. This property is ideal for families seeking both the freedom of acreage living and the convenience of living close to town. (id:51989)
RE/MAX 1st Choice Realty
2302, 42 Cranbrook Gardens Se
Calgary, Alberta
Fantastic Opportunity in Cranston’s Riverstone! This beautifully designed 2 Bed / 2 Bath condo offers 860 SQFT of open-concept living with high ceilings, luxury vinyl plank flooring, and loads of natural light. The modern kitchen features quartz countertops, upgraded cabinetry, stainless-steel appliances, and a large island with seating—perfect for entertaining!The spacious primary suite includes a walk-through closet and private 4-piece ensuite, while the second bedroom and bath offer great flexibility. Enjoy a private balcony, a large laundry room with extra storage potential, and 1 heated underground parking stall.Steps to Fish Creek Park, Bow River pathways, and close to Seton amenities, South Health Campus, and major roadways. Pet-friendly (with board approval). Ideal for first-time buyers, downsizers, or investors—this one won’t last long! (id:51989)
Real Estate Professionals Inc.
1048 Hillcrest Lane E
Airdrie, Alberta
Welcome to this stunning two-storey home, designed with an open floor plan that creates a spacious and inviting atmosphere throughout. Situated on a large lot, this property offers both room to grow and endless possibilities for outdoor enjoyment. As you step inside, you are greeted by a large foyer with access to the pantry and garage. An expansive main floor that seamlessly connects the living, dining, and kitchen areas, perfect for entertaining or family gatherings.The kitchen is the heart of the home, featuring a walk-through pantry that ensures you will never run out of space for all your storage needs. A functional design with a generous island, plenty of counter space and cabinetry features a built-in oven and separate cook top making meal preparation a breeze. The walkthrough extra large pantry leads to the mud room and garage making the delivery of groceries extra convenient. Off the kitchen, a large dining room overlooking the backyard and the living room featuring a gas fireplace, the perfect spot for guests and family to gather. Completing the main level, a powder room conveniently located away from the main area of the home. Upstairs, you will find three generously sized bedrooms, including a primary suite that offers a private retreat. The ensuite bathroom boasts dual vanities, a soaker tub, a separate shower, and a spacious walk-in-closet along with a makeup vanity. The other two bedrooms share a well-appointed four-piece bathroom, ensuring comfort and privacy for family members or guests. In addition to the bedrooms, the upper level features an expansive bonus room, ideal for a home office, playroom, or media space, adapting to your family’s needs. The upper-level laundry room is also conveniently located on this floor, making laundry day a bit easier. The undeveloped basement presents a blank canvas, allowing you to customize the space to suit your needs—whether you envision a home gym, extra living area, or additional bedrooms.The large backy ard provides endless possibilities for outdoor activities and gardening. With its ideal layout, spacious lot, and room for personalization, this home is perfect for growing families or those seeking the flexibility to make the space truly their own.Book your showing to view your new home! (id:51989)
Cir Realty
4019 Hwy 633
Rural Lac Ste. Anne County, Alberta
This charming 1935 bungalow sits on a picturesque 4.47 acre parcel, offering a peaceful retreat with plenty of space to enjoy nature. This home features two cozy bedrooms on the main floor, complemented by Livingroom, dining room kitchen and 4 piece bath. The unfinished basement provides an opportunity for additional storage or future development. With mature trees, open space, and endless possibilities, this property is perfect for those looking to embrace country living while still being in reach of modern amenities. Whether you're seeking your private getaway or a place to build your dream, this timeless bungalow is full of potential. (id:51989)
RE/MAX Professionals
3713 Cameron Heights Pl Nw
Edmonton, Alberta
Experience luxury in Cameron Heights with this exquisite home designed for elegance. The main floor boasts hardwood; a sophisticated office with wainscoting; & a chef’s kitchen with ceiling-height cabinetry, Caesarstone counters, centre island, premium appliances incl. Jenn-Air gas cooktop & fridge, plus large pantry. Soaring 2-storey ceilings in the living room feature a stone F/P & chandelier, while a formal dining room, laundry/mudroom, & heated tile floors in main/lower baths add comfort. Upstairs, the serene primary retreat offers a custom W/I closet, spa-like ensuite with jetted tub, 3-sided F/P & double vanities. Two more bedrooms, a full bath, and a large family room complete the upper level. The basement is perfect for entertaining with a soundproofed theatre-style rec room, 2 bedrooms sharing a Jack-&-Jill bath, & bonus space with wet bar. Enjoy built-in speakers, outdoor kitchen, low-maintenance yard, 3-car driveway, triple garage, pond views & nearby trails. (id:51989)
Maxwell Progressive
#60 2710 66 St Sw
Edmonton, Alberta
Located in South Ellerslie, natural beauty surrounds Orchards with blossoming fruit trees, ponds, and scenic panoramic views! You and your family can embrace the beautiful green spaces with lots of room to play, relax, and explore the outdoors. The Orchards maintains the natural elegance that grows alongside the families who chose to build their future here! Enjoy the chance to get outside and play with friendly, like-minded neighbours thanks to sports courts, ice rinks, playgrounds, and five-star event facilities. This home has a stunning design and features over 1200 SQFT of living space with an open-concept floor plan, stylish deisgn, and modern colour palette. Added perks include an attached, single car garage! (id:51989)
Century 21 All Stars Realty Ltd
301, 121 27 Avenue Nw
Calgary, Alberta
With a recent price adjustment, this condo offers exceptional value and fantastic opportunity for buyers looking to move quickly. Discover this unique and inviting top floor condo in the amazing community of Tuxedo Park, just steps away from all the many amenities found on Centre Street. Situated in a small, well maintained complex, this two bedroom, one bathroom home offers comfort and a prime location. The spacious layout features a bright living area with a cozy corner gas fireplace, and patio doors leading to a generous balcony. The kitchen is both functional and stylish, with ample counter space, along with modern appliances and a convenient island. Both bedrooms are generously sized and thoughtfully positioned down the hall, providing enhanced privacy. The full modern bathroom won't disappoint! The unit also has its own laundry room equipped with its own furnace and hot water tank which is rare for a condo yet valuable features allowing independence much like a single family home. This home’s unique design includes two separate entrances, front and rear, for added convenience and flexibility. Parking is no issue with an assigned stall. Located just half a block from Centre Street, this condo offers easy access to shops, cafes, restaurants and transit options. With its exceptional location and thoughtful design, this property is a rare find in Calgary’s sought after inner city. Don’t miss the opportunity to call this condo home! Please see the Video and 3D tour. Complex is pet friendly, upon board approval. (id:51989)
Real Broker
49 Park Circle
Whitecourt, Alberta
What an opportunity to own this stunning 5 bedroom home in Whitecourt! The yard totals 9470 sq ft, with the back fence being almost 98 ft in width. If you're looking to throw a football with the kids, this is the yard for you! Step inside to be greeted with a grand entry way that leads up to your fully renovated kitchen, straight from your pinterest page. Upgraded appliances, granite countertops and freshly painted cabinetry. This custom floor plan offers functionality and neat design features. The primary room has hardwood flooring, and an updated ensuite, perfect for relaxing in the jetted tub! Downstairs, you have a cozy living area with gas fireplace and space for a pool table or games area if you choose! Don't forget there are 2 bedrooms and a 3 pc bath, and wonderful storage complimenting the rest of the basement. Equipped with in floor heat in the garage and basement, main floor laundry, air conditioning and RV Parking. Experience the perfect blend of functionality and elegance with this hilltop home! (id:51989)
RE/MAX Advantage (Whitecourt)
1533 36b Av Nw
Edmonton, Alberta
This beautiful home features an open-concept layout with 9 ft ceilings on the main floor, creating a bright and airy feel. The gourmet kitchen is equipped with top-tier Viking appliances, including a dual-fuel range, all-fridge, chimney hood fan, built-in microwave, and a high-tech Miele dishwasher. A walk-through pantry adds convenience with a secondary fridge and an under-counter wine cooler. The spacious living room, complete with a cozy gas fireplace, is ideal for gatherings. The mudroom includes a laundry area with an LG steam washer. Step outside to a sun-filled, south-facing backyard—perfect for relaxation or entertaining. Plus, enjoy the fully finished basement! (id:51989)
Century 21 Quantum Realty
2361 Baywater Crescent Sw
Airdrie, Alberta
OPEN HOUSE SAT, May 10, 12pm-2pm | Welcome to this beautifully designed 3-bedroom, 2.5-bath semi-detached home located on a quiet street in the desirable Bayside community of Airdrie. This home offers a perfect blend of style, functionality, and comfort.As you step inside, you'll be greeted by a spacious, open-concept living space that features hardwood floors. The bright and inviting living room is the perfect spot to relax, complete with a cozy gas fireplace and durable vinyl flooring.The kitchen is a chef's dream, with luxurious granite countertops, an island with a breakfast bar, stainless steel appliances, and ample storage space, including a convenient pantry. The adjacent dining area provides plenty of space for family meals or entertaining guests. A convenient powder room is located off the kitchen nook for easy access.Upstairs, you'll find a spacious master bedroom retreat, complete with a walk-in closet and a private 4-piece ensuite for added comfort. Two additional well-sized bedrooms share a full 4-piece hall bathroom, making this the great family home.The unfinished basement offers plenty of potential for customization to suit your needs, whether you envision a home gym, additional living space, or storage. The laundry area is conveniently located in the basement.Step outside to the backyard, where you’ll find a charming deck, complete with a gas line for your BBQ—perfect for summer evenings with family and friends. The home also features a single attached garage and a driveway for additional parking.Located just minutes from shopping, dining, and all amenities, this home offers both tranquility and convenience. Don’t miss out on this exceptional opportunity to live in the peaceful and vibrant Bayside community! (id:51989)
RE/MAX House Of Real Estate
Unknown Address
,
Here's your chance to build some equity and choose your own colors and style. This house has recently had a new shingles, new windows, new doors, and is ready for you to complete the inside to your liking. This extra wide lot gives lots of room for improving the yard and the garage. The town of Wildwood is a beautiful little spot on the way to Edson and Glass perm.With lots neat little shops and great amenities it could be the perfect new home for you (id:51989)
Maxwell Devonshire Realty
907, 738 1 Avenue Sw
Calgary, Alberta
PRIVATE ELEVATOR | HIGH FLOOR | CITY SKYLINE & RIVER VIEWS | 2 BEDROOMS + DEN | TWO TITLE PARKING STALLS! WELCOME TO THE CONCORD - Calgary's most prestigious riverfront residence, an architectural icon that defines luxury living! Experience this unparalleled luxury large unit living at The Concord, where a private elevator transports you directly into your exquisite residence. This stunning home is designed with the finest finishes and features, including a German-engineered Poggenpohl kitchen, Miele appliances. The thoughtfully crafted interior boasts engineered hardwood flooring, Bianco Carrara marble accents, rich walnut detailing, a full-height Bianco Statuario marble encased fireplace, and floor-to-ceiling windows showcasing breathtaking Bow River views. Enjoy year-round comfort with heated tile flooring, a horizontal four-pipe fan coil system for heating and cooling, and a BRIGHT GLASS DOOR OPEN DEN perfect for a home office. The spacious primary suite is a private retreat with a custom walk-in closet, and a 5-piece spa-inspired ensuite, complete with dual sinks, a deep soaker air-jet tub, a separate shower and heated marble floors. A patio door leads to a private balcony, offering a serene escape with stunning city and Bow River views. The second bedroom also enjoys balcony access and its own floor-to-ceiling marble bathroom with heated floors. Additional features include an in-suite full-size washer and dryer, two titled side by side parking stalls, and a titled storage room. World-Class Building Amenities include: 24-hour Concierge & Security services | 6 high-speed Elevators | Elegant Social Lounge with a Bar, full kitchen for your private events | State-of-art Fitness Centre | Touch-less automatic car wash | Ample guest parking | Stunning outdoor water garden and pond (transforms into a winter Skating rink) | Outdoor kitchen with BBQ and 2 fire-pits, perfect for entertaining. Exciting future amenities (Phase II - Launching in May, 2025) include : Resort-style swimming pool and a hi-tech golf simulator. With unparalleled elegance, world-class amenities, and the best value in The Concord. This offering is truly one-of-a-kind and best value in Calgary RIVER FRONT luxurious living. CALL TODAY TO SCHEDULE YOUR PRIVATE VIEWING! (id:51989)
Exp Realty
