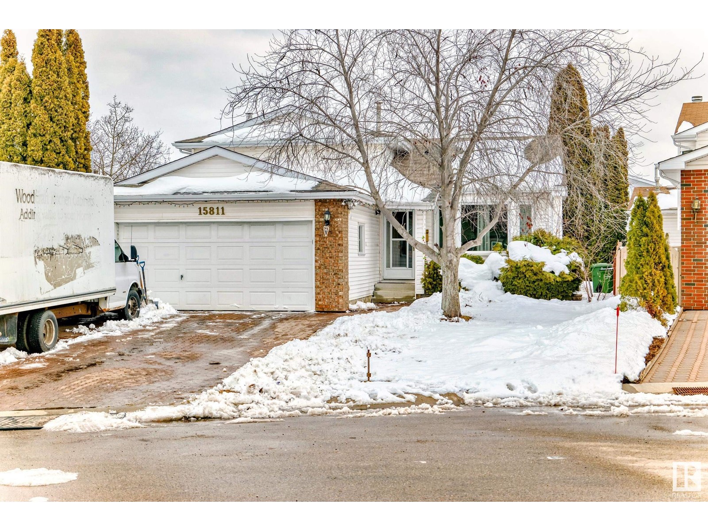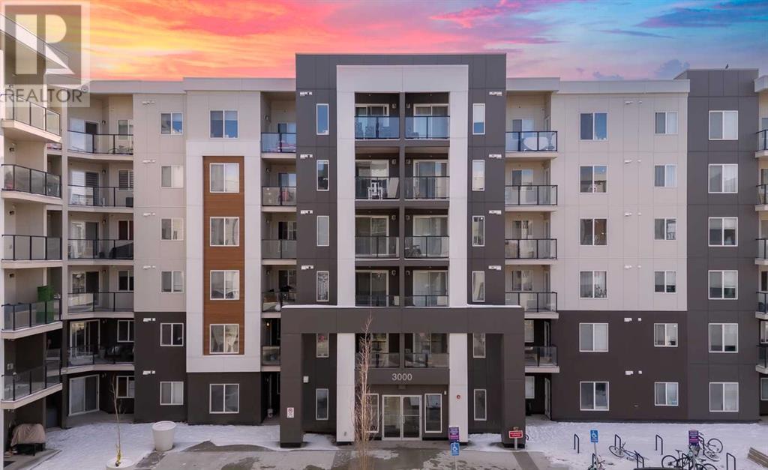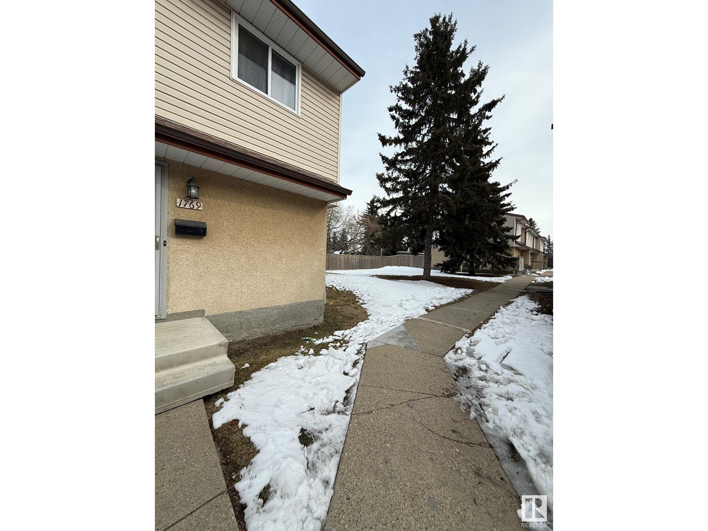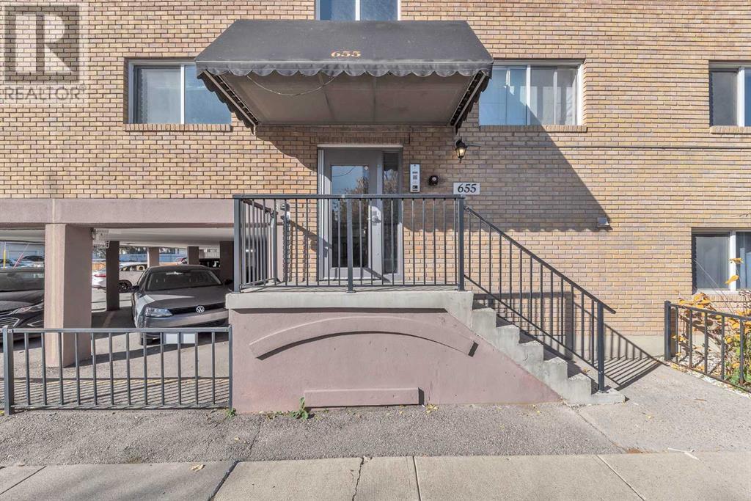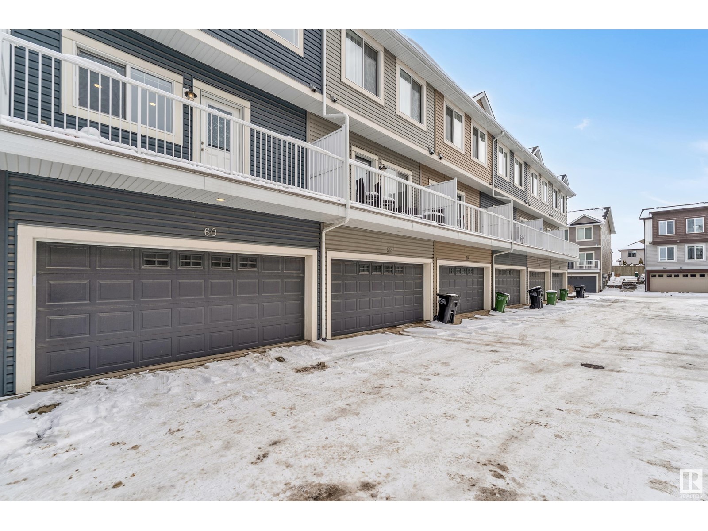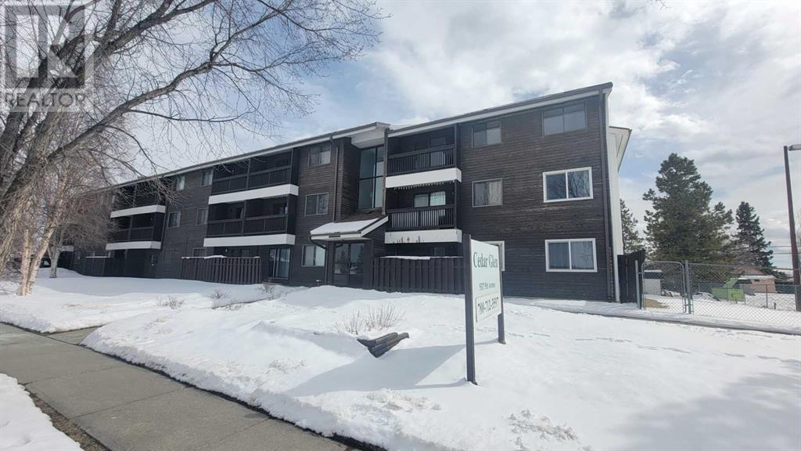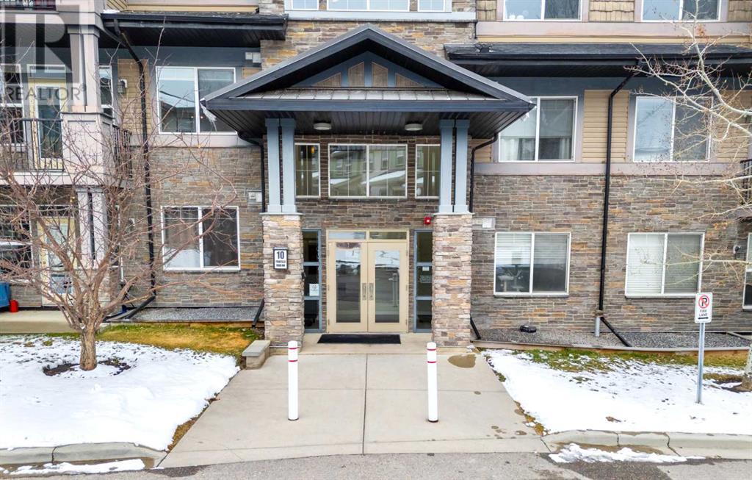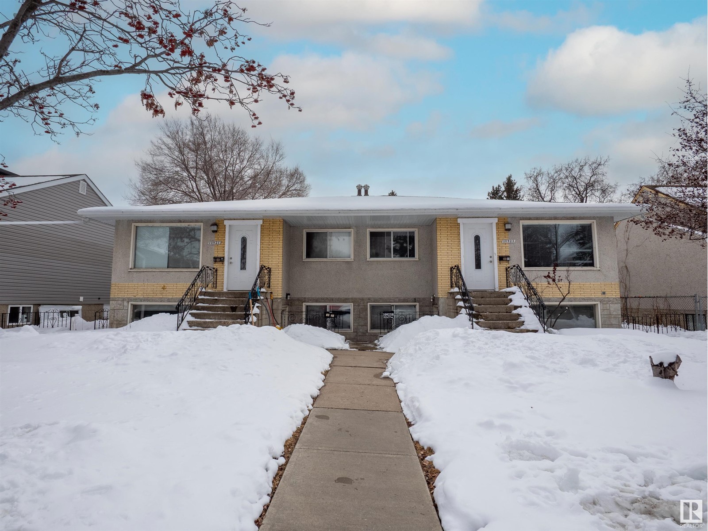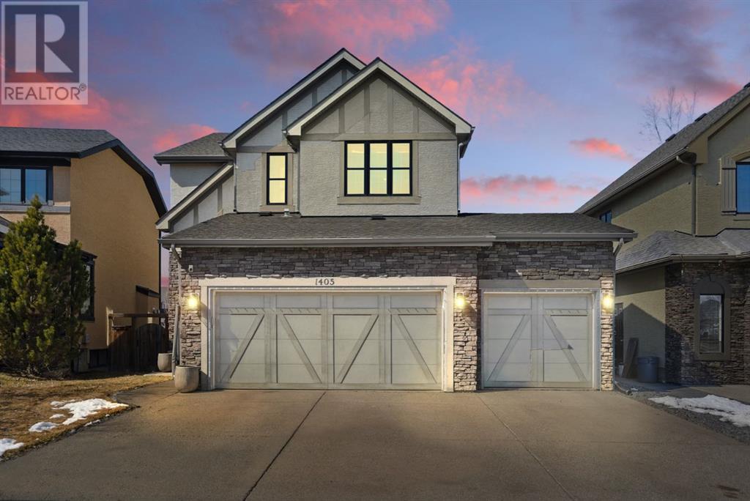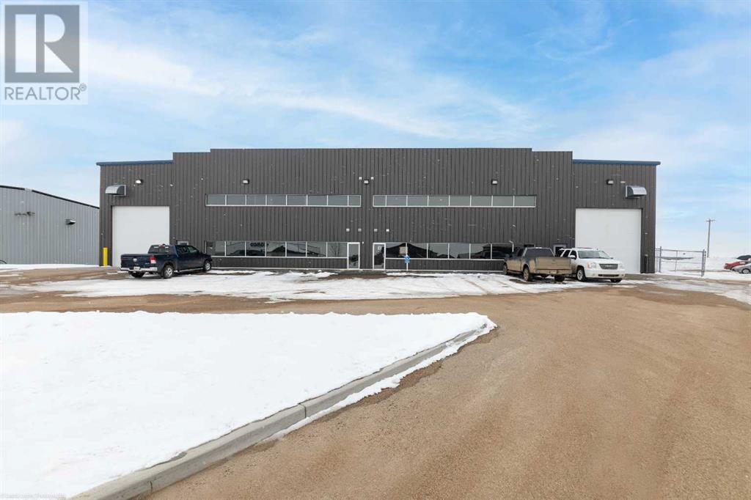looking for your dream home?
Below you will find most recently updated MLS® Listing of properties.
14, 1717 Westmount Road Nw
Calgary, Alberta
Location, Location, Location! This updated one bedroom open-plan unit is situated in the sought-after inner-city neighbourhood of Hillhurst. Just steps from Kensington with its shopping, restaurants and entertainment, a few blocks to the Bow River pathway where you can quickly connect to downtown, and transit just around the corner.This bright, south facing apartment features a newer kitchen with GRANITE COUNTERS and STAINLESS STEEL APPLIANCES. Well-proportioned living areas with laminate flooring running throughout. A newer bathroom with subway tiled tub surround. And a practical entry with coat closet leading to the laundry room with washing machine.The PET-FRIENDLY property benefits from a conveniently located laundry room with large washer, dryer and laundry sink, and assigned STORAGE LOCKERS in a secure location. Westmount Manor is a concrete building with low condo fees (all utilities included except electricity). The grounds are well kept, and include communal seating/picnic area, BIKE STORAGE, and a COMMUNAL PARKING LOT (each unit is permitted to park one vehicle).This property is perfect for anyone looking to be close to U of C, SAIT, Foothills or Alberta Children’s Hospital. And offers great value in a truly walkable location. Book your showing today with your favourite Realtor and see why this could be a smart move for you! (id:51989)
2% Realty
4655 37 Street Sw
Calgary, Alberta
((INVESTOR ALERT)) We have a high-income generating strip mall in the heart of SW for sale. Fantastic 5-unit retail commercial building that is fully leased out. Located off 37 street SW and Glenmore Tr SW, this highly visible corner property boasts 16 parking stalls, a nearby bus stop for transit and a short walking distance to Mount Royal university campus.Zoned for Commercial Neighbourhood 2 (C-N2) with a combined total building size of 7,431 SQ FT on a 14,477 SQ FT lot. The building has been owned and well maintained for over 20 years with no major issues. In addition, the seller has completed environmental Phase 1 and 2 last year with no findings.With an exploding Calgary population and demographic that is growing exponentially, here is an opportunity to own a rare commercial strip mall that does not often come around. Surrounded by affluent neighbourhoods and priced at 6% cap rate. Do not miss this if you want to invest into the Calgary market. (id:51989)
Century 21 Bravo Realty
12940 120 St Nw
Edmonton, Alberta
Investors and savvy home buyers - welcome to vibrant and mature Calder and Welcome Home! A rare find that offers four self-contained units, located on a quiet street with mature trees, this two storey side-by-side duplex saw lots of recent upgrades including furnaces, hot water tanks, kitchens, appliances, laundries, bathrooms, doors, paint and trim, lighting fixtures, flooring, roof, windows, and so much more! Enjoy your summer nights on a brand new deck with access to a back yard and a four car garage with extra parking pads for your visitors or tenants. Live in one unit and rent the other three! This property needs to be seen in person to be fully appreciated! *Some photos are virtually staged* (id:51989)
The E Group Real Estate
27 Atlanta Crescent Se
Calgary, Alberta
The property will be vacant May 3rd, 2025. This home is renting $1900 down and $2100 up. Basement is vacant and upstairs will be vacant May 3rd. This property also has development potential. The city says you can't build a 8 plex but you can build a 4 plex. A duplex with legal basement suites for a money making investment to sell or hold. This home currently features 2 bedrooms up and down and 4 full bathrooms which include 2 ensuites. It is also located on the corner lot so there is more than ample parking. You'll be sure to enjoy the south facing back yard as well where you can have a large garden or install a sizeable parking pad. The oversized garage is fully finished with insulation and gas heater (as is). Come see all this home has to offer. (id:51989)
RE/MAX Realty Professionals
15811 79 St Nw
Edmonton, Alberta
Lovely 4-level split located in a quiet cul-de-sac in the desirable community of Mayliewan. Main floor features a huge living room with high vaulted ceilings, large kitchen with tons of cabinets and counter space, a breakfast nook area with door leading out to the deck and a separate formal dining area. Upstairs offers 3 bedroom and 2 full bath. Spacious primary bedroom with 3 piece ensuite and walk-in closet. Lower level complete with massive family room with big windows and wood burning fireplace, additional large bedroom with walk-in closet and another 4-piece bath. Fully finished basement with a huge recreation room and storage room and crawl space for lots of additional storage. Huge landscaped backyard with firepit and back lane with gate access to park RV if needed. Double attached garage, extended paved stone driveway allowing for lots of additional parking. Located close to schools, shopping, public transportation and all other major amenities. (id:51989)
RE/MAX River City
3203, 4641 128 Avenue Ne
Calgary, Alberta
Welcome to this immaculate, well-maintained condo in a sought-after community just minutes from the airport. This bright and inviting home features two spacious bedrooms, two full bathrooms, and a versatile den—perfect for a home office or reading nook. The thoughtfully designed layout includes a dual-access ensuite, allowing entry from both the primary bedroom and main living area for added privacy and ease. The open-concept living room boasts vibrant accent walls and offers flexibility to arrange your ideal seating or entertainment setup. Step out onto a private, covered balcony—ideal for morning coffee or relaxed evenings. The sleek kitchen features granite countertops, modern lighting, and ample cabinetry, while in-suite laundry adds everyday convenience. One titled underground parking stall keeps your vehicle secure year-round. But the showstopper? An EXTRA-LARGE 101 sq ft private storage unit—one of the biggest you’ll find in any condo. Whether it’s seasonal décor, bikes, gear, or keepsakes, this space is truly seen to be believed. Located near top-rated schools, shopping, and quick access to Stoney & Deerfoot Trails, this condo offers an unbeatable lifestyle for commuters, professionals, or frequent flyers. Don’t miss your chance to own this standout unit in a thriving, amenity-rich complex! (id:51989)
Exp Realty
1769 Lakewood S Nw
Edmonton, Alberta
Discover this cozy 3-bedroom, 2-storey townhouse in the heart of Meyonohk This corner unit townhouse has everything you need. On the main floor you have the open living room, dining room,kitchen and boot closet. Upstairs you have three bedrooms and a full bathroom. The basement is unfinished and awaiting your final touches.This condo complex has low condo fees, it offers both comfort and affordability. Ideally situated with easy access to Anthony Henday and whitemud drive, you’re just minutes from schools, parks, shopping malls, playgrounds, and bus stops—everything you need is close by! Don’t miss this fantastic opportunity (id:51989)
B.l.m. Realty
907, 1108 6 Avenue Sw
Calgary, Alberta
Your Search Ends Here!Don't miss this incredible opportunity to live in downtown Calgary’s West End! This prime location puts you just steps from the LRT, Bow River, bridge to Kensington, Prince’s Island Park, and a variety of coffee shops and restaurants. With an impressive walkability score of 95, everything you need is within easy reach.Situated on the 9th floor, this spacious 1,150 sq. ft. condo features two bedrooms and two full bathrooms. With south exposure your balcony, bedrooms and living room are flooded with sunshine. A rare find—TWO titled parking stalls—are included, along with a secure storage unit and access to a bike room in the underground parkade. Plus, there are 24 secure visitor parking stalls available for friends and family.This well-maintained building exudes an estate-like feel and offers top-tier amenities, including a fitness and yoga room, a social lounge, and a beautifully landscaped outdoor courtyard. Pet-friendly and move-in ready, this vacant condo is available for immediate possession.Call your favorite realtor today to book a showing! (id:51989)
RE/MAX Real Estate (Mountain View)
101, 655 Meredith Road Ne
Calgary, Alberta
Welcome to this stunning main-floor end unit in a desirable low-rise concrete building located in the sought-after community of Bridgeland/Riverside! Fully renovated, this apartment boasts laminate flooring and ceramic tile throughout. It features 1 spacious bedroom, 1 full bathroom, and convenient in-suite storage. The beautiful maple kitchen offers ample cupboard and counter space, black appliances, and a built-in wine rack, all overlooking the spacious living room—ideal for entertaining. Step through the sliding doors from the living room to your private, fenced yard, perfect for enjoying morning coffee, soaking up the sun, or hosting evening BBQs with friends. The patio is shaded by mature trees, offering serene community views. The generous master bedroom is filled with natural light and includes an impressive walk-in closet and a convenient walk-through laundry area. Additional highlights include a 4-piece bathroom, in-suite laundry, one designated parking stall suitable for a truck, and plenty of street parking for guests. This condo’s unbeatable location is within walking distance of everything you need—organic markets, city transit, and downtown. Nearby, you'll find a playground, popular spots like UNA Restaurant, Phil & Sebastian Coffee, East Village, and the scenic river pathways. Just minutes from Deerfoot Trail, Memorial Drive, and Edmonton Trail, this property offers both convenience and charm. Don’t miss your opportunity to make this exceptional condo your home—schedule a private showing today! (id:51989)
Cir Realty
#60 2215 24 St Nw
Edmonton, Alberta
Welcome to the heart of Laurel, a delightful family-friendly community brimming with amenities, including dining options, shopping venues, a movie theater, schools, and a large recreation center, all conveniently located nearby. This townhome serves as the perfect starter home, featuring a fenced yard and a warm, inviting interior layout. The modern kitchen boasts stainless steel appliances and ample cabinet space, while the spacious main floor is ideal for entertaining. Additional highlights include a laundry area with a stacked washer and dryer, as well as a convenient 2-piece bathroom on the main level. Upstairs, you will find three generously sized bedrooms, with the primary suite offering an ensuite bathroom. This home truly checks all the right boxes, including low condo fees! (id:51989)
Kic Realty
306, 5317 6 Avenue
Edson, Alberta
One bedroom condo with balcony at a great price. Perfect for investor looking for stable long-term tenant. Great location close to schools, parks, trails, and shopping/dining. (id:51989)
Alpine Realty 3%
80 Cranarch Heights Se
Calgary, Alberta
Nestled on the ridge in Cranston, this remarkable executive two-storey estate home epitomizes timeless elegance, seamlessly blending classic design with refined craftsmanship. Designed to capture breathtaking valley views, this residence boasts soaring two-storey ceilings, rich hardwood floors, & expansive windows. To the right of the grand entrance, a bright corner office with large windows provides the perfect workspace, overlooking the charming front street. To the left, a spacious mudroom/laundry area, & powder room that add functionality & convenience. At the heart of the home, the formal dining room offers a warm & inviting space where family & friends can gather around a harvest table. Just beyond, French doors lead to a deck that overlooks the beautifully landscaped southwest-facing backyard, with serene bow river and mountain views. The living room exudes warmth & character, centered around a striking stone-faced gas fireplace with an elegant wood mantel. Adjacent to this, a second dining area & family room seamlessly flow into the stunning chef’s kitchen. Designed for both beauty & function, the kitchen boasts richly stained cabinetry with crown molding, a glossy tile backsplash, premium stainless steel appliances—including a gas cooktop—granite countertops, a walk-in pantry, & a large centre island with a breakfast bar & undermount sink. Ascending the grand staircase, you’ll find a full five pc bath, three generously sized bedrooms and the expansive primary suite that is a true sanctuary, complete with a custom walk-in closet & a luxurious ensuite featuring heated floors, a jetted tub, separate steam shower, & a dual vanity. Downstairs, the fully finished walk-out basement offers in-floor heat, a 5th bedroom & full bath that provides a private retreat for guests; a wet bar-equipped rec room that is perfection for additional living space & a theater room that provides unforgettable movie nights. For those seeking additional flexibility, this home features a separate exterior entrance, along with two furnaces & two hot water tanks, offering the potential to complete a secondary suite with the proper city approval. Outside, the triple-attached garage offers more than just parking—it provides an ideal space for hobbyists, or weekend projects. Residents of Cranston enjoy exclusive access to Century Hall, a private community facility offering year-round recreational activities, including a splash park, skating rink, tennis courts, & a variety of community programs. Outdoor enthusiasts will love the miles of walking & biking trails that weave through the neighbourhood, connecting directly to the breathtaking expanse of Fish Creek Park. Convenient shopping & dining options at Cranston Market are just minutes away, while the nearby Seton Urban District offers additional amenities, including the YMCA, South Health Campus, shopping, restaurants & a Cineplex theatre. This exquisite ridge retreat has all you need! (id:51989)
Cir Realty
3343 50 Avenue
Sylvan Lake, Alberta
Located in the charming cottage area of Sylvan Lake, this 7,131 square foot residential lot (55x130 feet) offers an incredible opportunity to build your dream home just one block from the lakeshore. Enjoy the perfect blend of nature and convenience, with upgraded sidewalks and downtown improvements enhancing the appeal of this sought-after location. The lot features back alley access, making it ideal for a garage or additional parking. Sylvan Lake is known for its breathtaking views, vibrant community, and recreational amenities, including golf courses, scenic walking paths, and, of course, the stunning lake itself. Whether you're looking to build a year-round residence or a vacation retreat, this prime lot provides the perfect foundation for your vision. Don’t miss this rare chance to own a piece of paradise in one of Alberta’s most beloved lakeside towns! (id:51989)
Royal LePage Network Realty Corp.
201, 10 Panatella Road Nw
Calgary, Alberta
Welcome to this beautifully maintained condo in the Milano, located in the desirable community of Panorama Hills. Steps away from walking paths, parks, schools, transit, trendy dining, and a variety of shopping - this location is unbeatable! This thoughtfully designed 2-bedroom, 2-bathroom condo offers 752 SF of functional living space. Recent updates include new luxury vinyl plank flooring and fresh paint throughout. The kitchen features stainless steel appliances, stunning granite countertops (both in the kitchen and bathrooms), ample cabinetry and a high-end matte black faucet. The living and dining areas of the home are spacious and ideal for entertaining. As you step outside onto the South-facing covered patio you’ll appreciate the views of Panatella playground and the scenic community pond with walking paths right across the street. The primary suite includes a walk-through closet and a private 4-piece ensuite, while the second bedroom is ideal for guests, a roommate, or a home office, as it is thoughtfully located on the other side of the unit. The newer, full-sized washer and dryer are located in the additional 4-piece bathroom. Enjoy titled, underground, heated and secured parking as well as plenty of above grade visitor parking for guests. For your convenience, storage is located right behind your parking stall, so you can easily tuck away all of those seasonal items. Located on a quiet street and minutes from schools (Buffalo Rubbing Stone School K-6, Captain Nichola Goddard School 6-9, and North Trail High School 10-12), this condo offers unmatched convenience in an ideal location! Enjoy having Save-On-Foods, popular restaurants, banks, Landmark Cinemas, and Vivo Recreation Centre just minutes from your doorstep. The easy access to major roadways like Deerfoot & Stoney Trail and the quick 15-minute drive to YYC International Airport make this the perfect place to call home. Whether you're a first-time buyer, a couple, or a young family, this move-in read y condo offers a low maintenance lifestyle in a vibrant community! (id:51989)
Real Broker
2903, 310 12 Avenue Sw
Calgary, Alberta
Welcome to Park Point – where luxury meets lifestyle in the heart of Calgary’s vibrant Beltline district. This beautifully designed 1-bedroom, 1-bathroom condo offers a seamless blend of modern finishes and incredible downtown views from the 29th floor. Step into the sleek galley-style kitchen featuring a gas cooktop, full slab granite countertops, and matching backsplash – perfect for the modern urban dweller. Wide plank laminate flooring flows throughout the unit, adding a touch of contemporary elegance. The open-concept living area is ideal for both relaxing and entertaining, with floor-to-ceiling windows that showcase breathtaking views of the Calgary Tower and glimpses of the Rockies. Enjoy your morning coffee or unwind in the evening on your private balcony. The spacious bedroom easily accommodates a queen-sized bed and includes dual closets for ample storage. The stylish bathroom features a vanity, walk-in glass shower, and hidden storage behind sleek mirrored panels. You’ll love the additional in-suite storage room, plus there’s a separate storage locker conveniently located on the same level as your titled underground parking stall.Residents of Park Point enjoy world-class amenities including a fully-equipped fitness centre, yoga room, sauna, steam room, owner's lounge, outdoor BBQ area, garden, concierge service, car wash bay, and more. Located just steps from Central Memorial Park, the Beltline’s best dining and shopping, and easy access to the Plus 15 network, this is truly urban living at its finest. Don’t miss your chance to call this downtown gem home – book your private showing today! (id:51989)
Exp Realty
26, 187 Millennium Gate
Fort Mcmurray, Alberta
RARE OPPORTUNITY IN THE COMPLEX OF MEADOW GARDEN VILLAGE, AN END UNIT WITH 5 BEDROOMS AND 4 BATHROOMS WITH FRESH PAINT TOP TO BOTTOM AND LOW CONDO FEES NEW SHINGLES AND UPDATED HOT WATER TANK IN 2022. This home not only gives you bang for your buck, but you are perfectly located within walking distance to all schools from K-12, shopping, parks, and more. Inside this move-in-ready townhouse, you have a bright main level with a great kitchen space and dining nook, as well as a great room with a generous-sized living space. This main level continues with a bedroom and bathroom. Upstairs, you have 3 bedrooms and 2 full bathrooms. The Primary bedroom offers a full 4 pc ensuite and a walk-in closet. The fully finished basement has more living space that includes your 5th bedroom, a full bathroom, and a family room. With over 1600 sq ft of living space, this turn-key opportunity also features a backyard and 2 car parking. Call today for your personal tour. (id:51989)
Coldwell Banker United
174 Creekside Way Sw
Calgary, Alberta
Welcome to 174 Creekside Way SW—where style, space, and functionality meet in this exceptional 2-storey walkout home, offering over 3,500 sq ft of living space on 3 levels and a fully finished legal 2-bedroom basement suite. Backing directly onto the pond, this stunning property blends modern elegance with multi-generational or investment potential. As you step inside, you're welcomed by a private main floor office with a stylish barn door, perfect for remote work. The spacious family room features a cozy fireplace with beautiful rock accents, creating a warm and inviting atmosphere. The chef’s kitchen is the heart of the home with a large central island, a bright breakfast nook, and an additional spice kitchen—ideal for those who love to cook and entertain. A convenient 2-piece bathroom and mudroom with ample storage complete the main level. Upstairs, you’ll find three generously sized bedrooms, including a luxurious primary retreat with a custom walk-in closet with built-in organizers and a spa-like 5-piece ensuite featuring a soaker tub, glass shower, and double sinks. The second bedroom boasts its own private 4-piece ensuite, while the third bedroom is just steps from another full bath and the convenient upper floor laundry room. A huge bonus room provides flexible space for a media room, playroom, or additional lounging area. The walkout basement is a fully self-contained legal 2-bedroom suite, perfect for rental income or extended family. It offers a bright family room, fully equipped kitchen, spacious bedrooms, a 4-piece bath, and walkout access to a covered patio overlooking the peaceful pond. Throughout the home, you’ll notice many thoughtful upgrades that elevate both style and function, ensuring every space feels polished and refined. This home offers an unbeatable combination of luxury and versatility in a serene, nature-filled setting. Whether you're looking for space for a growing family or a property with income potential, this home checks every box. (id:51989)
Royal LePage Benchmark
10921 - 10923 68 Av Nw
Edmonton, Alberta
Prime Investment Opportunity in the sought after neighbourhood of Parkallen. Close to U of A, Southgate shopping mall and Whyte Avenue. Easy access to public transportation. This side by side bi-level style has 4 suites, built on 2 massive Titled Lots. Updates include roof (2014) and hot water tanks. Each upper and bottom units are bright and inviting. Each upper level unit has 2 spacious bedrooms, 1 full bath, kitchen & dining room and huge living room. Approximately 1,000 sq.ft. Each lower level has huge windows. 1 bedroom, 1 full bath, kitchen & dining room and a huge living room. Approximately 750 sq.ft. Each side of the duplex has a shared laundry (coin operated) and mechanical room. Double detached garage with center divider wall for 2 single parking stalls. Don't miss this rare opportunity ! (id:51989)
Homes & Gardens Real Estate Limited
1405 Montrose Terrace Se
High River, Alberta
**3D TOUR !!** Welcome to this beautifully appointed two-storey home in the sought-after community of Montrose in High River. Developed on 200 acres on the south side of High River, Montrose offers a family-friendly environment with stellar mountain views and exceptional amenities, including a 16-acre pond, abundant pathways, parks, and green spaces. Residents enjoy proximity to schools, recreational facilities, and the conveniences of a vibrant small town. From the moment you arrive, you’ll notice the inviting curb appeal and massive triple car garage (29.10 X 21.6) — complete with in-floor heat, perfect for those chilly Alberta winters. Inside, warm tones and a cozy chalet-inspired design create a welcoming atmosphere, highlighted by gorgeous reclaimed wood floors and a stunning double-sided stone-faced fireplace with a mantel that anchors the main living space. The kitchen is designed with both style and function in mind, featuring granite countertops, a large island & pantry and sleek stainless steel appliances — including a 3-year-old fridge, induction stove, and dishwasher. A dedicated main floor laundry room (with washer/dryer just 1 year old) adds everyday convenience. Upstairs, you'll find a bright and airy bonus room with vaulted ceiling — ideal for a playroom, media space, or home office. The spacious primary suite offers a spa-like 5-piece ensuite with a soaker tub, double vanity, and an impressive walk-in closet. One of the secondary bedrooms also boasts a walk-in closet for extra storage. This home is fully finished and wired for sound throughout, making it perfect for entertaining or cozy nights in. Enjoy summer evenings in your beautifully landscaped backyard oasis — complete with mature trees, a firepit, pergola, shed, fenced dog run, irrigation system, and tons of under-deck storage. The new covered deck with modern glass railing makes for the perfect spot to relax or host guests. Additional features include: Newer furnace (6 months old) A/C for ye ar-round comfort Built-in VacuuFlo system and Skylight for added natural light. This is the kind of home that rarely comes available in Montrose — thoughtfully maintained, full of upgrades, and move-in ready. Don’t miss your chance to see this one today (id:51989)
Cir Realty
6609 63 Streetclose
Lloydminster, Alberta
This building is perfect for the investor or end user that wants some rental income. 14,000 sq ft building with 16,000 sq ft of lease space. This building is divided equally on both sides to allow options of 8,000 or 16,000 sq ft. Both side feature 3-16x16 OHDs, in floor heat in the shop area and forced air for both main office and mezzanine area. Current leases in place until December 31, 2026. (id:51989)
RE/MAX Of Lloydminster
319 Coventry Road Ne
Calgary, Alberta
Discover this beautifully updated 1,609 sq. ft. two-story home with a double attached garage, ideally located within walking distance of three schools in Coventry Hills. The main floor features an open-concept layout with a bright living room, a stylish kitchen with gleaming white quartz countertops and a breakfast nook, plus convenient main floor laundry with direct access to the garage. Updated flooring throughout enhances the modern feel. Upstairs, you'll find three spacious bedrooms plus a huge bonus room that can serve as a fourth bedroom or home office, along with a primary suite featuring a 4-piece ensuite and walk-in closet, and an additional 4-piece bathroom. The fully finished basement offers a large recreational/family room, perfect for entertaining. Step outside to a large backyard deck that backs onto green space, a dog park, and scenic walkways. Recent updates include a new asphalt shingle roof (2024), ensuring long-term durability. This move-in-ready home is in a prime location near parks, shopping, and transit—don’t miss out on this incredible opportunity! (id:51989)
Century 21 Bravo Realty
172 Masters Crescent Se
Calgary, Alberta
Welcome to this perfectly located home in the highly sought-after community of Mahogany. Situated on a quiet street, this home offers a perfect blend of modern design and thoughtful upgrades.The main floor features a spacious dining area, a well-appointed kitchen with a walk-through pantry, and a cozy living room, all designed for both comfort and functionality. A half bathroom completes this level. The dining room opens onto an east-facing backyard, where a full-width, two-tier deck with a charming gazebo creates an inviting space for outdoor gatherings and relaxation.Upstairs, the primary bedroom serves as a private retreat, complete with his and her closets and a luxurious five-piece ensuite. The second floor also includes a generously sized bonus room, a convenient laundry room, a main bathroom, and two additional well-proportioned bedrooms, offering ample space for the entire family.This home boasts numerous upgrades, including extensive concrete work on the exterior, a fully fenced and landscaped yard, and high-end interior finishes. Laminate flooring on the main level, upgraded carpet upstairs, and elegant two-tone kitchen cabinetry enhance the home's style and durability. The kitchen is fully equipped with quartz countertops, a gas stove, stainless steel appliances, and a spacious walk-through pantry. A relaxing soaking tub in the ensuite further elevates the home's appeal.The unfinished basement provides endless possibilities, allowing you to customize the space to fit your needs. Don't miss out on this exceptional opportunity— book a private showing today (id:51989)
RE/MAX House Of Real Estate
2020 Waterbury Road
Chestermere, Alberta
This 2-storey custom-built Show Home in Waterford Estates offers 7 spacious bedrooms, 5 luxurious bathrooms, and elegant upgrades throughout the house with a finished basement. Features include 9 ft. ceilings, quartz countertops, KitchenAid stainless steel appliances, custom closets, hardwood flooring, and decorative wood paneling. The main floor boasts an open layout with a cozy gas fireplace, upgraded primary kitchen, spice kitchen, and a versatile den/office space. The upper floor includes a bonus room, a grand primary bedroom with a 6-piece ensuite, a second master bedroom, and a laundry room. The fully finished basement features a large rec. room with an electric fireplace, a wet bar, 3 additional bedrooms, and a full bathroom. Additional amenities include open riser stairs, a triple-car garage, an exposed aggregate driveway, and a glass railing on the deck. Set on a corner lot, this luxurious home perfectly balances style, functionality, and comfort for modern family living. (id:51989)
Bode Platform Inc.
1237 Reunion Road Nw
Airdrie, Alberta
Step Inside Our 24/7 Virtual Open House!Welcome to your next family home—nestled on a quiet, family-friendly street where pride of ownership shines and neighbours still wave hello.This beautifully maintained 4-bedroom, 2.5-bath home offers a warm, open-concept layout designed for everyday comfort and easy entertaining. From the gleaming hardwood floors on the main level to the cozy three-way fireplace and central air conditioning, every detail has been thoughtfully curated for year-round enjoyment.The spacious kitchen is a true hub of the home, featuring a large island with tons of seating, sleek stainless steel appliances, a walk-in pantry, and plenty of counter space for meal prep or gathering with loved ones. For added convenience a 2 pc. bathroom and easy rear deck access are located off the chef-inspired kitchen.Upstairs, you’ll find three generously sized bedrooms—each with walk-in closets—including a serene primary suite with a full ensuite. An additional full bathroom serves the other two bedrooms, making mornings smoother for busy households.The basement is nearly finished, offering a large living room, a completed fourth bedroom or flex space, roughed-in plumbing for a future bathroom, and another unfinished room—perfect for a fifth bedroom, gym, or extra storage.Enjoy sunny afternoons in your private backyard oasis, where the low-maintenance landscaping means more time relaxing on the deck and less time on yard work. A wide rear lane leads to your oversized double detached garage, and as an added plus enjoy the parking pad/driveway in the back!Located near parks, walking paths, and wide, quiet streets—this is the ideal setting for families looking for a peaceful yet connected lifestyle. Welcome Home! (id:51989)
Real Broker




