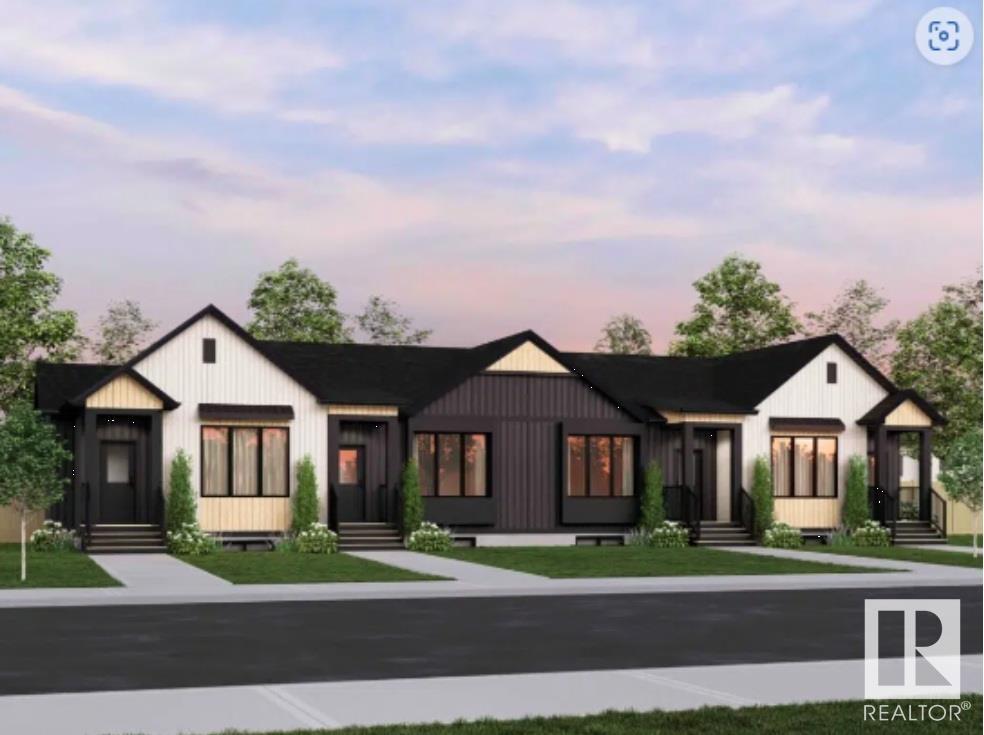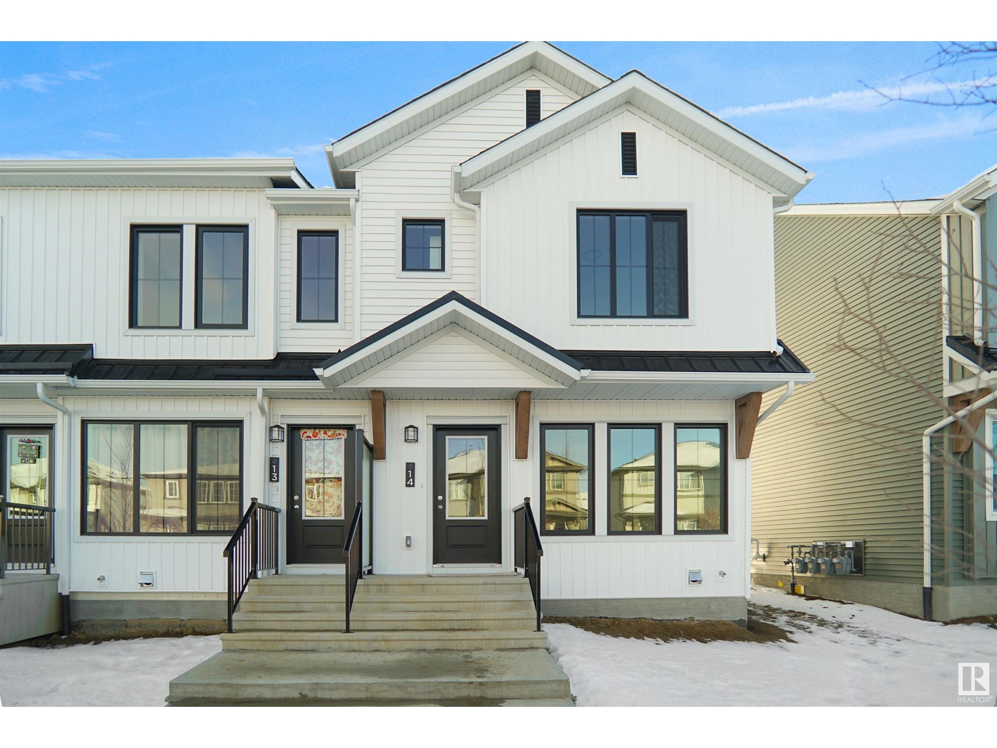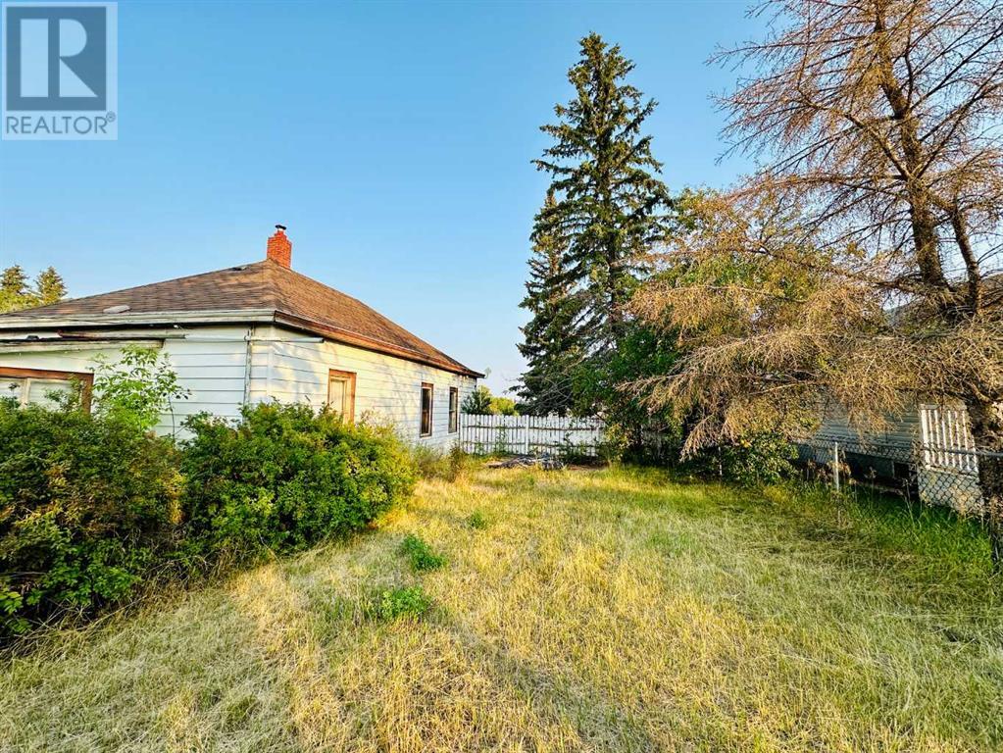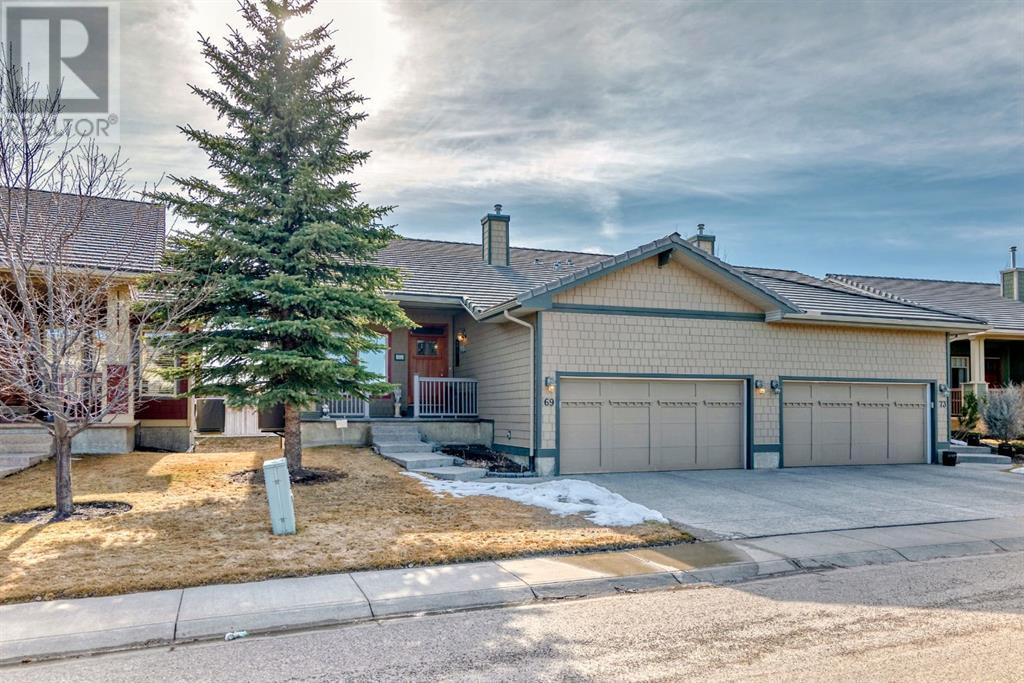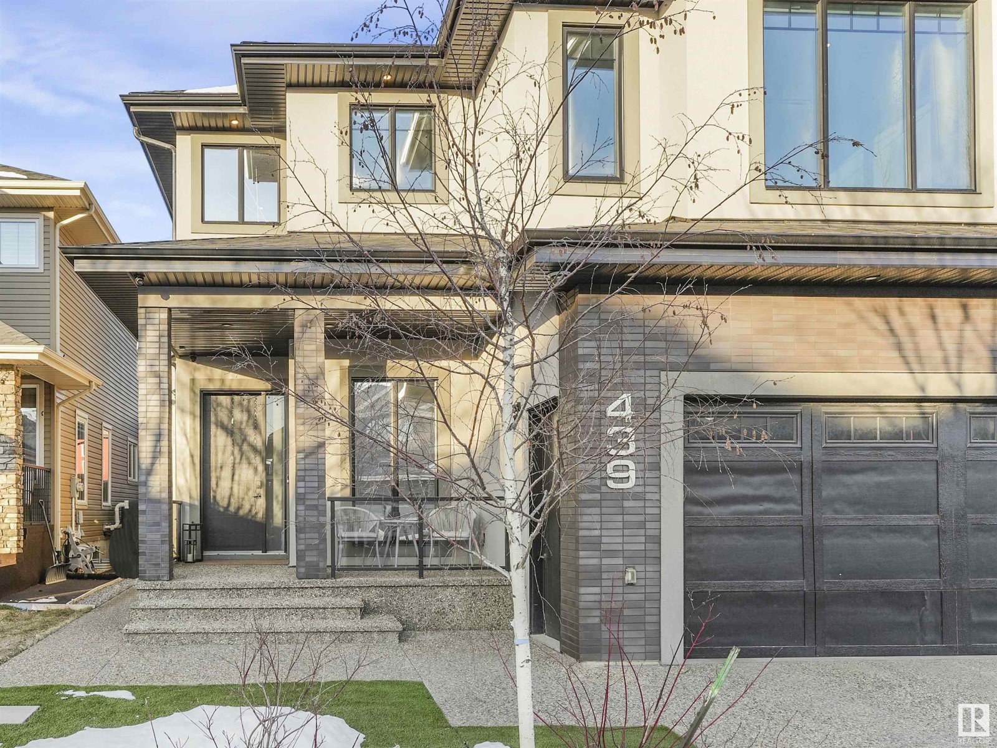looking for your dream home?
Below you will find most recently updated MLS® Listing of properties.
1208, 11721 Macdonald Drive
Fort Mcmurray, Alberta
stunning 12th-floor residence at River Park Glen. This concrete-constructed building is right in the heat of downtown core steps from MacDonald Island Park and all the vibrant energy of Fort McMurray's city. This Bright & spacious 2-bedroom layout Big balcony with downtown/city views, Building gym for workouts anytime, 1 parking stall included, Great location – walk everywhere! Perfect for professionals, small families, or investors looking for a low-maintenance downtown home. Call today to view it! (id:51989)
Exp Realty
41 Legacy Path Se
Calgary, Alberta
*BELOW GRADE MEASUREMENTS INCLUDED IN ABOVE GRADE* *** $1000 paint allowance offered after conditions are waived ***Welcome to this beautiful and modern 2-bedroom, 2.5-bathroom home located in the vibrant and family-friendly community of Legacy. Walking in, you're welcomed into the entry-level foyer, which provides access to your own double attached tandem garage. From here, head up to the main level, where an inviting open floorplan blends the kitchen, living room, and dining area together seamlessly.The main level features stylish and durable vinyl flooring throughout, creating a cohesive and contemporary feel. The well-appointed kitchen is complete with built-in appliances, a spacious kitchen island, quartz countertops, and ample counterspace — ideal for meal preparation and entertaining. The living room offers a comfortable place to relax, with access to your private balcony that fills the space with natural light, creating a bright and airy atmosphere. Completing the main floor is a convenient 2-piece bathroom.Upstairs, soft carpet flooring leads you to the home’s two bedrooms. The first bedroom offers versatility, making it perfect for a child’s room, guest room, or home office with its own 4-piece ensuite bathroom. The spacious primary bedroom features two walk-in closets and a large window that allows sunlight to brighten the space. The primary bedroom also includes a 4-piece ensuite bathroom with quartz countertops for a touch of luxury. Adding to the upper floor’s convenience is the in-suite laundry area, complete with a stacked washer and dryer.This charming condo offers everything you need, paired with the incredible amenities that Legacy has to offer. Enjoy living within walking distance to numerous shops, restaurants, and services. The community also features multiple playgrounds, scenic walking paths, and parks. Legacy is home to All Saints High School, along with several other schools, making it an ideal location for families. With quick access to Macleod Trail, commuting is simple and efficient, and nearby golf courses provide even more recreational options.Don’t miss your chance to call this wonderful property your new home! (id:51989)
Exp Realty
3 Gateway Drive Sw
Calgary, Alberta
PRIME DEVELOPMENT OPPORTUNITY! Attention Builders & Developers! 60x120 CORNER LOT on 17th Avenue SW, in Glendale! This oversized lot with R-CG zoning has incredible build potential. It's located just steps from the 45th Street LRT Station with easy transit access, and is minutes to Downtown, shopping, restaurants, and major routes throughout the city. Surrounded by ongoing and recent multi-family redevelopment, this site is perfectly positioned for a new multi-family project in one of Calgary’s most connected and desirable inner-city communities. The lot has excellent frontage and access, making it ideal for medium-density residential development (subject to city approval). While the value is in the land, the existing home is spacious, well-kept and features a compliant Airbnb unit in the basement, offering strong potential as a holding property with immediate rental income. Don't miss out on this opportunity - this is a strategic location with outstanding potential for long-term growth and return. (id:51989)
Real Broker
109, 1330 1st Avenue
Canmore, Alberta
South facing townhome with amazing views! Four bedrooms, garage, fenced yard & storage, community solar and EV rough in. Located in Canmore's revitalizing Teepee Town neighborhood. Unit 109, 1,833 SF developed, premium finishing. Pricing for 13 units in the complex is available at baldeaglepeakchalets website. Contact your Associate for a viewing. A listing agent is a shareholder of the seller. (id:51989)
Maxwell Capital Realty
8920 92 Av
Fort Saskatchewan, Alberta
Fully Renovated Bungalow with Legal Suite in Fort Saskatchewan Expertly renovated from top to bottom by Fort Sask Reno, this standout bungalow combines quality craftsmanship with thoughtful upgrades. Featuring LUX brand new windows, new siding, backflow protection, central A/C, and an open-concept kitchen with a quartz island. The legal basement suite offers flexibility for extended family or private guest space. Includes main floor laundry, triple-pane windows, and sleek modern finishes throughout. Located on a quiet street in the desirable Pineview neighborhood, with a spacious yard, double garage, and cozy firepit area—this home delivers comfort, style, and long-term value. (id:51989)
Comfree
#62 4410 52 Av
Wetaskiwin, Alberta
Don't miss this fantastic opportunity to own a well-maintained 55+ adult-only condo in the desirable Village Square community. This quiet, secure neighborhood offers a safe and welcoming environment. Features 2 spacious bedrooms on the main floor, including a Primary Bedroom with a 3-piece ensuite. The open floor plan is flooded with natural light from large South Facing windows and a Skylight, Beautiful patio doors lead to a private deck and beautifully landscaped, treed backyard. Recent updates include new flooring, paint, and countertops. Enjoy the convenience of an insulated, finished double attached garage. The kitchen comes fully equipped with New Appliances, and adjacent main-floor laundry adds ease to your daily routine. The full basement is partially finished with 2-piece bath and ready for the Shower, large family room, and huge storage space. Located near Walking paths, Recreation, and Manluk Fitness facility, this home is perfect for active living. Great Location! Great Value! Just Great! (id:51989)
RE/MAX Real Estate
300 Vista Ct
Sherwood Park, Alberta
The jewel of Village on the Lake. This 2,325 SqFt 2-Storey (3,465 SqFt Total incl. the Fully Finished Basement) backs onto a Greenspace/Walkway to the Lake - which you have a view of from your yard! This ULTIMATE Family home has an In-ground Swimming Pool w. Concrete Deck & 25.5x22 Double Garage. No expense has been spared w. the recent Upgrades. The Main Floor has Hardwood & a vaulted ceiling in spacious Living Rm. A large Dining Rm leads to the Remodeled Kitchen that boasts Newer, Solid Cabinets; Granite Countertops & sitting area. The Family Rm is cozy w. a Gas F/P & leads you out to the well-landscaped yard & AMAZING wrap-around Deck ($70,000 in 2018). The Upper Floor has Hardwood; 3 Bedrms & a Den (converted from a Bedrm). The huge Primary Bedrm has a Full Ensuite (New Vanity). The Bsmt features a Wet Bar; huge Rec Rm (previously had 2 Bedrms). NEWER: Triple-Pane Windows; 2x Hi-Eff Furnaces; Shingles; Pool Liner/Boiler; Stamped Concrete Driveway/Sidewalk; Exterior Stone/etc; New Paint. This is it! (id:51989)
The Agency North Central Alberta
12 Auburn Meadows Gardens Se
Calgary, Alberta
Welcome to a beautifully refreshed Auburn Bay home offering 4 Bedrooms & over 2,400 SQFT of total developed living space in one of Calgary’s most sought-after lake communities. From the moment you arrive, the curb appeal is undeniable, with a charming front porch framed with tasteful landscaping and front yard fencing that provides peace of mind for little ones and/or furry friends. Step inside to discover an air conditioned home as well as new carpeting, fresh paint, designer light fixtures, and new window coverings throughout, creating a polished and inviting atmosphere from top to bottom. Rich and durable laminate floors guide you through the open main level where a thoughtfully designed kitchen awaits, featuring quartz counters, a large central island with breakfast bar, quality appliances, corner pantry, and a custom built-in coffee and wine bar with custom cupboards & shelving. Smart track lighting highlights the space while the adjacent dining area is airy and bright with transom window flowing seamlessly into a family room anchored by a cozy gas fireplace and framed by generous windows. Just off the main foyer, a bright and private home office with French doors offers the perfect place to work or study, complemented by a tucked-away powder room for added convenience. Upstairs, the ambiance continues with a light-filled bonus room ideal for movie nights or game time. Two generously sized bedrooms with ceiling fans provide comfort and function, along with a well appointed full bath while the serene primary retreat impresses with its own private covered balcony, a spa-like ensuite complete with double vanities, a glass shower, and a large walk-in closet. Downstairs, the newly developed lower level features high-end finishings, a large bedroom with expansive walk-in closet, a full bathroom with heated tile floors, ample storage, and a spacious media or family room perfect for entertaining or relaxing. This level is completed with laundry and a water softening sy stem. Outside, the yard is summer-ready, with spring cleanup already complete. Enjoy an expansive back deck, a BBQ wall, artificial grass, and a mix of trees, gardening space, rock, and a hot tub-ready pad, all thoughtfully designed for low maintenance and high enjoyment. The fenced backyard ensures privacy, and a brand new double detached garage completes this exceptional outdoor space. Located in the Lakeshore School walking zone, this home is also surrounded by numerous pathways, steps from Auburn Bay’s off-leash dog park, and walking distance to the local grocer, butcher, medical amenities, the incredible Seton YMCA, and dozens of excellent restaurants and eateries, this home offers not just a place to live, but an exceptional lifestyle. Auburn Bay Lake is your four-season playground with swimming, paddle boarding, skating, beach volleyball, community events, and more. With easy access to Stoney Trail, downtown Calgary, and the majestic Rocky Mountains, this is the ultimate lake life address. (id:51989)
Real Broker
91 Versant Way Sw
Calgary, Alberta
Built by Genesis Homes in the vibrant new southwest community of Vermilion Hill, this 7-bedroom, 4-bathroom home at 91 Versant Way SW is a rare opportunity offering over 2,900 sq ft of total living space including a fully legal 2-bedroom basement suite with separate side entry. Currently at foundation stage and slated for completion in mid-September, this home comes with no customization options available and all finishings are locked in. The showhome at 818 Bluerock Way SW must be visited to view selections and submit offers. Designed for multi-generational living or added rental income, the home features a main floor bedroom with a full bath, and a legal suite with 9’ ceilings, full kitchen rough-ins, and separate laundry. Inside, you'll find quartz countertops throughout, a Samsung built-in kitchen package with gas cooktop, wall oven, chimney hood fan, and microwave, along with a 50” electric linear fireplace and metal spindle stained railing throughout. Tech-savvy buyers will love the full Smart Home package, including an EV charger, Ring video doorbell, touchscreen front lock, wifi-enabled garage, Ecobee thermostats, Amazon Echo integration, Lutron smart dimmers, and window/door sensors. Situated on a south-facing pie lot, the backyard gets optimal sun and backs onto green space, while the front of the home looks directly onto a park. The exterior will be finished in James Hardie Navajo Beige, giving the home timeless curb appeal in a community that offers future access to extensive green spaces, pathways, and close proximity to Fish Creek Park and major city routes. (id:51989)
Exp Realty
138 Leigh Crescent
Fort Mcmurray, Alberta
Welcome to 138 Leigh Crescent – a 4-bedroom, 2-bathroom bi-level located just steps from the scenic Birchwood Trails. The main level offers a functional layout with a bright living room, dining area, and kitchen equipped with a stove, fridge, microwave, and dishwasher. Two bedrooms and a recently updated full bathroom with a tub/shower combo complete the main floor.Downstairs, you'll find two more bedrooms, another full bathroom, a spacious laundry room, and a large rec room with plenty of space for relaxing or entertaining. The home has been freshly painted in a neutral tone and features a brand new high-efficiency furnace for added value and efficiency.Outside, the large fenced yard offers lots of space to enjoy the outdoors, including a fire pit, garden beds ready for summer planting, a large shed for storage, and an additional garden shed off the patio for your tools and equipment. The paved driveway provides ample parking, with room for all your toys – even a travel trailer. With direct access to year-round outdoor activities on the Birchwood Trails, this property is full of potential and just waiting for its next chapter. (id:51989)
People 1st Realty
1984 Parkside Close
Coaldale, Alberta
This spacious 1,200 sq. ft. bi-level home is a rare find—offering 5 bedrooms, 3 full bathrooms, and a double-attached garage in a truly unique Coaldale location. Built in 2007 by Destiny Homes, this fully developed property is directly adjacent to the Coaldale dog park and campground, providing a peaceful setting with only one direct neighbour and lane access on two sides. Inside, you’ll find an open layout with 3 bedrooms up and 2 more down, including a generous primary suite with a full 3-piece ensuite. The heart of the home features warm Adora cabinetry, bright and open living areas including a spacious lower-level family room—perfect for relaxing or entertaining. The basement also includes a large laundry room with plenty of extra storage. What really sets this property apart is the incredible parking flexibility—room for your vehicles, toys, RVs, or campers with ease. It's a little like country living right in town! All appliances and central A/C are included in the asking price. With space, comfort, and location, this is a perfect fit for a growing family. Don’t miss out—call your Realtor®? today! (id:51989)
RE/MAX Real Estate - Lethbridge
307 Rankin Dr
St. Albert, Alberta
Introducing the Metro Bungalow 20 built by Cantiro Homes, offering the convenience & ease of single level 747 sqft of living space. Designed with your lifestyle in mind, this home eliminates stairs, making it perfect for those who value simplicity & ease. The open floor plan enhances the sense of space and invites abundant natural light, creating a welcoming & airy atmosphere throughout this spacious 1 bedroom, 1.5 bath main floor design. The thoughtful design not only features a large kitchen & main living space. Every detail of this home is crafted to ensure a higher quality of lifestyle, blending convenience & elegance. The home includes the following features: elevated Birch interior finishing, 9’ basement, rear double detached garage, front and rear landscaping, fence, deck, and BBQ hookup. The basement development plan features additional 2 beds, large living area ad full bathroom. Just steps away from the river trail and White Spruce trail system, with shopping & amenities within walking distance (id:51989)
Century 21 Masters
7 Holt Cv
Spruce Grove, Alberta
Welcome to this exquisite two-storyhome built by Homexx, nestled on a quiet cul-de-sac. The main floor features an open-concept layout ideal for entertaining. The chef-inspired kitchen boasts a large island, custom cabinetry, stainless steel appliances, and overlooks the dining area and the open to below great room. To complete the main floor there is a front enclosed office and a west facing large deck overlooking the pond. Upstairs, you'll find three spacious bedrooms, a bonus room, the laundry room, and two bathrooms. The primary bedroom is bright and airy, offering a 5-piece ensuite with a separate shower and tub, plus an impressive walk-in closet. Additional highlights include quartz countertops, elegant lighting, luxury vinyl plank, a gas fireplace, 8-foot interior doors, and stylish railings with wrought iron spindles. With excellent curb appeal, a double attached garage, and proximity to walking trails this home has it all. (id:51989)
Blackmore Real Estate
#32 1009 Cy Becker Rd Nw
Edmonton, Alberta
Welcome to Cy Becker Summit. This brand new townhouse unit the “Brooke” Built by StreetSide Developments and is located in one of North Edmonton's newest premier communities of Cy Becker. With almost 930 square Feet, it comes with front yard landscaping and a single over sized parking pad, this opportunity is perfect for a young family or young couple. Your main floor is complete with upgrade luxury Vinyl Plank flooring throughout the great room and the kitchen. room. Highlighted in your new kitchen are upgraded cabinet and a tile back splash. The upper level has 2 bedrooms and 2 full bathrooms. This town home also comes with a unfinished basement perfect for a future development. ***Home is under construction and the photos are of the show home colors and finishing's may vary, will be complete in the Fall of 2025 *** (id:51989)
Royal LePage Arteam Realty
316 50 Street
Edson, Alberta
Conveniently located in the heart of downtown Edson, the Icon Theatre stands as a beloved cornerstone of the community. Now, a rare opportunity has arisen to own this historic gem. The cinema, which first opened its doors on February 1, 1955, has been a source of countless memories, laughter, and cinematic magic for generations. This turn-key business offers an incredible chance to step into the legacy of one of the town's most cherished establishments.Over the past few years, the theatre has undergone impressive upgrades, ensuring its continued success for many years to come. The building features a stunning new front exterior, complete with movie display boards, front windows, fresh paint, roof upgrades, and updated signage. Inside, the auditorium has been meticulously restored, with the concrete walls stripped down and rebuilt to include state-of-the-art sound-isolating walls, new flooring, a modernized stage, and brand-new seating for 266 patrons. Every detail has been carefully considered to create an immersive and unforgettable movie-going experience.This fully operational cinema is offered with all the inventory and equipment necessary for a seamless transition to new ownership. It’s a turn-key business opportunity, allowing you to walk in and immediately continue operations. Whether you choose to uphold the theatre’s time-honored tradition or introduce new, exciting concepts, the possibilities are endless.Additionally, the property includes commercial space on the second floor, currently available for development. This versatile area could easily be transformed into office space, a boutique, or even a creative hub—offering endless potential to enhance this already iconic property.By taking ownership of the Icon Theatre, you become a key part of Edson’s history, honoring its 69-year legacy, and playing a role in shaping the future of this beloved local treasure. Opportunities like this to own a piece of community heritage are incredibly rare—don’t let thi s unique chance pass you by.For those new to the cinema business, Landmark and the current management are committed to ensuring a smooth transition. They are ready to provide all necessary information and training to support the new ownership group, ensuring you have the knowledge and resources to continue the legacy of this historic theatre. (id:51989)
Century 21 Twin Realty
Unknown Address
,
Money profit Donair fast food place located in a busy shopping plaza. Sales has been increasing significantly. Anchor tenant includes, bank, Dollar store, Tim Horton's, McDonald, Walmart....etc. A brand new gym with thousand of member will be opening soon. 4 brand new rental apartment buildings just walking distance to the plaza. Excellent business to be your boss. Easy to run for husband and wife team. Don't miss this golden opportunity. (id:51989)
Homes & Gardens Real Estate Limited
4916 48 Street
Hardisty, Alberta
Step into a world of charm and opportunity with this delightful turn-of-the-century bungalow, nestled in the heart of the appealing Town of Hardisty. This home is brimming with potential—perfect for buyers eager to cultivate equity and make it their own. As you enter, you're greeted by soaring 10-foot ceilings that create a sense of spaciousness and grandeur. The main floor boasts three inviting bedrooms, each offering a cozy retreat for rest and relaxation. Modern updates harmoniously blend with classic character, highlighted by striking original woodwork trim that tells a story of craftsmanship and care. The updated four-piece bathroom provides a fresh and functional space for your daily routines, while main floor laundry adds convenience to your lifestyle. The recently brightened kitchen invites you to unleash your culinary creativity, bringing warmth and light to every meal shared with loved ones. Venture down to the basement, where possibilities abound! With a separate entrance into the basement from outside - possibilities are endless! The workshop space is perfect for the avid tinkerer or hobbyist, and an additional bedroom offers flexibility for guests or family. Set on an impressive 9,000-square-foot lot, this property has ample parking, including RV parking—perfect for outdoor enthusiasts! The furnace and hot water tank were replaced in 2020, providing peace of mind as you settle into your new home. Don't miss out on this rare opportunity to invest in a property that offers character and possibility. (id:51989)
Coldwell Banker Battle River Realty
206, 4512 75 Street Nw
Calgary, Alberta
*OPEN HOUSE - May 10 (Sat) 3pm-5pm* Fantastic Starter Condo or Investment Opportunity in the popular and charismatic community of Bowness. It has laminate flooring and modern finishings in the kitchen and bathroom. The living room is bright and spacious accentuated by the large windows. The master bedroom features a huge walk in-closet. You also have an assigned parking stall behind the building, as well as ample street parking. Good sized balcony perfect for a bbq! The Bowness community has so much character with quaint little stores close by and your own grocer just 2 blocks away. Major bus routes are practically outside your door. Call to book a private viewing today. (id:51989)
First Place Realty
69 Bridle Estates Road Sw
Calgary, Alberta
Excellent one owner, fully developed walkout with loads of quality recent upgrades and custom features when first built. Plus 55 age restricted. One of the larger original floor plans. Open main floor plan with spacious kitchen, island, granite countertops, walk in pantry, open to a spacious great room with gas fireplace and custom built in wall unit, separate formal dining room (custom built in hutch) for family and formal dinner get togethers, large primary bedroom with full ensuite including separate soaker tub and shower, lower level walkout featuring a huge lower level family room with gas fireplace and custom built wet bar, two spacious bedrooms, full bath, concrete patio to a private and beautifully landscaped rear yard. Upgrades include central air conditioning, beautiful vinyl plank main floor flooring, custom crown moldings throughout the main floor, leaded glass inserts, concrete tile roof, underground sprinklers. Full width rear upper deck with gas line. Very private rear yard setting (no rear neighbours), west facing for amazing sunshine and mountain view afternoons (id:51989)
Royal LePage Solutions
112 4 Avenue Ne
Milk River, Alberta
Nicely kept 3 bedroom, 1 bathroom, 1,300sqft. house for sale in Milk River. Roof is 5yrs old. Mostly newer windows throughout property. This property sits on a lot and a half with lots of space . Attached single garage which is insulated and finished. Fully fenced backyard with a large 19x12 storage/garden shed. Ideal for the first time home buyer or if you are looking to downsize to a more manageable size. Located just 40mins on a beautiful double lane hwy4 from Lethbridge and 10mins from Coutts/Sweetgrass U.S.A. Port of entry . (id:51989)
RE/MAX Real Estate - Lethbridge
16064 444 Township
Rural Flagstaff County, Alberta
Here is a Charming country retreat. Be ready to roll up your sleeves and put in a little work. The reward will be worth the effort. The main floor has new flooring and paint in the bedrooms and bathroom. The kitchen cupboards have been updated and with a breakfast bar. The main bathroom has a new tub and surround. There is potential to make this house a home. It is sitting on 4.99 acres with some new and mature trees. A productive garden plot and a 50'x70' shop with a concrete floor. It is tucked away in a peaceful private location, but close to the towns of Daysland and Heisler. It is a place to simply enjoy the peace and quiet of country living. (id:51989)
Coldwell Banker Battle River Realty
504, 4655 54 Avenue Ne
Calgary, Alberta
Business space for sale in Westwinds Industrial Park. This location is perfect for a new or growing business with five private offices, front reception, a kitchen, 2pc bathroom and a storage room. Featuring high ceilings and large windows this office space comes fully furnished including desks, chairs and filing cabinets, microwave and a bar fridge. The rear storage room features a security system station, and ample storage space. Kitchen area includes a bar fridge, sink, microwave and upper and lower cabinets. For added convenience parking spots for customers and staff are located right outside the unit. Prime location close proximity to major roads and access to McKnight Trail makes it easy to get onto Deerfoot or Stoney Trail. Public transit is also just steps away or short drive to Westwinds LRT. The numerous amenities and services draws many consumers to the area, perfect spot for your business to flourish! (id:51989)
Trec The Real Estate Company
439 Windermere Rd Nw Nw
Edmonton, Alberta
Welcome to this luxurious custom made Smart home located in Windermere!With more than 3100 sqft of living space, a heated oversized garage. As you enter the home you are welcomed by a beautiful entry way showcasing a $50k glass and wood staircase carried to the upper level. The main floor is 10” ceiling throughout and features a large living room, formal dining room, stylish kitchen space, all with custom control blinds, UV ray free windows, sub-zero paneling refrigerators, Jennair upgraded venting, heated flooring. On the main floor you will also find a full bed and bath with views of the backyard. Upstairs master bed and a massive ensuite that includes a his/her sink space w/heated flooring, a large a steam shower and free standing tub. The basement level is completely custom and includes features like wall paper imported from Italy, a glass workout space, large living room with wet bar, and another bedroom and full bath for guests or family to enjoy. Deck/patio includes outside speakers and hot tub. (id:51989)
Initia Real Estate
17336 6 Av Sw Sw
Edmonton, Alberta
Welcome to the highly sought after neighbourhood of Windermere! This 3 bedroom, 2.5 bath home is situated in a quiet, family friendly cul-de-sac. The main floor boasts tons of natural light, an open floor plan, granite counter tops, durable vinyl plank flooring, stainless steel appliances, gas fireplace, and a spacious pantry. Step out onto the deck and enjoy the oversized yard. High fences and quiet neighbours ensure a peaceful outdoor experience. Upstairs you will find the MASSIVE primary bedroom, with 4 large windows, offering tons of sunshine all day long, a walk in closet, and 3 piece en suite. Two additional large bedrooms, and a 4 piece bathroom finish off the upper level. The basement has been framed and inspected, and is ready for your finishing touch! (id:51989)
Maxwell Devonshire Realty











