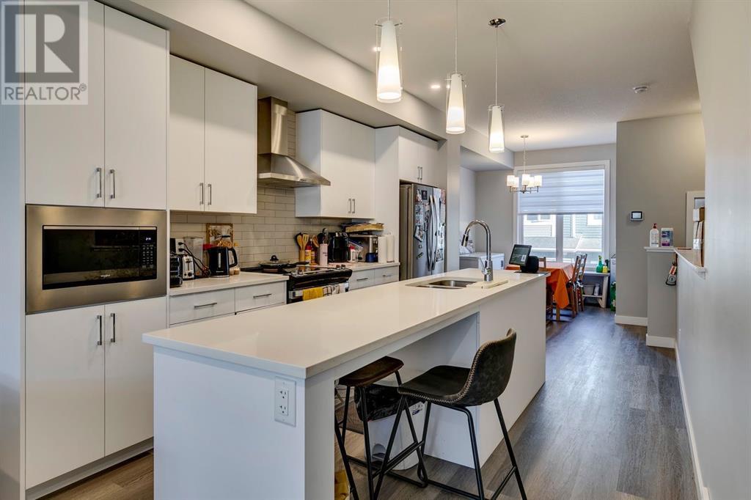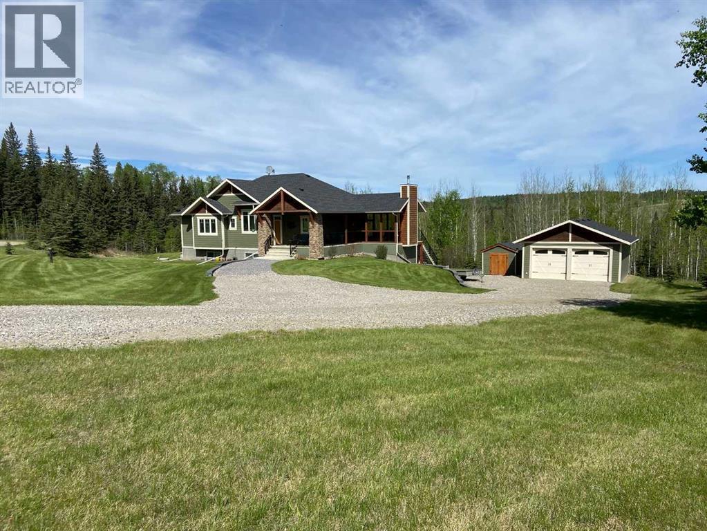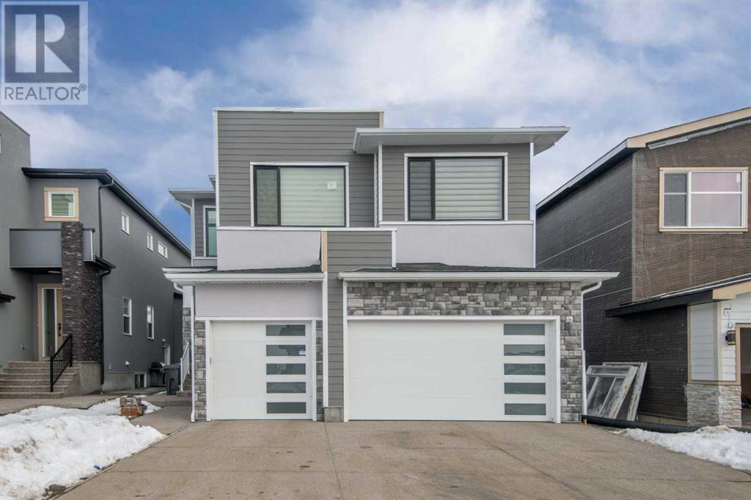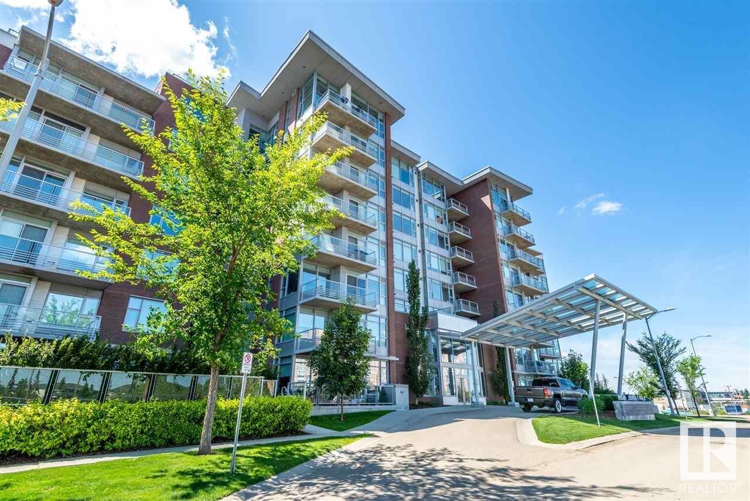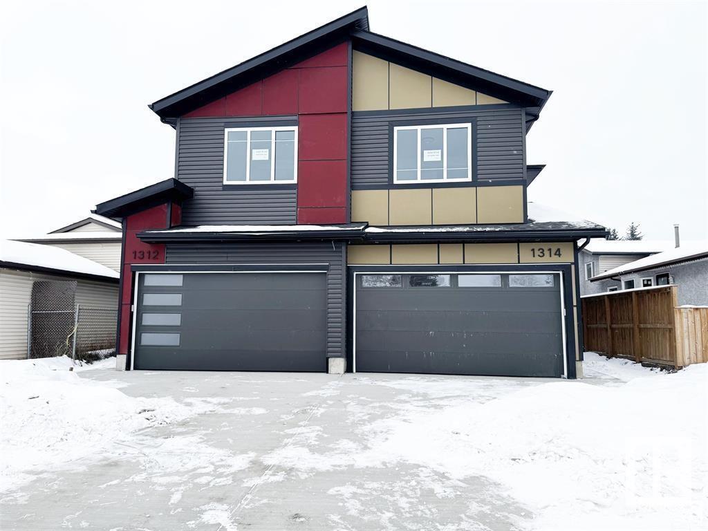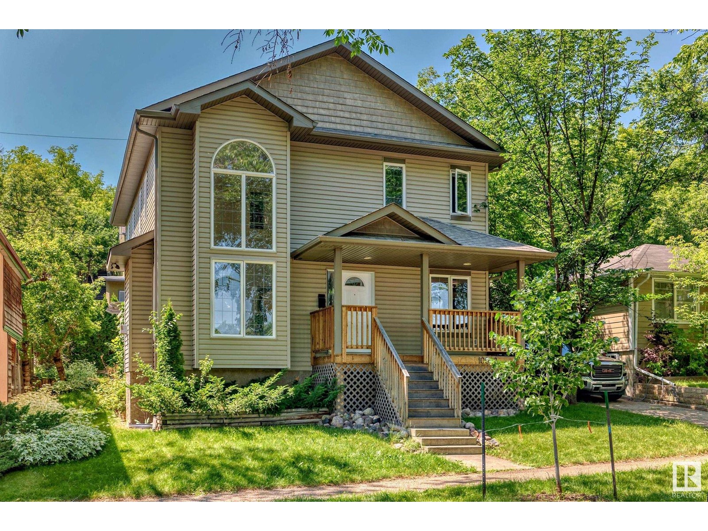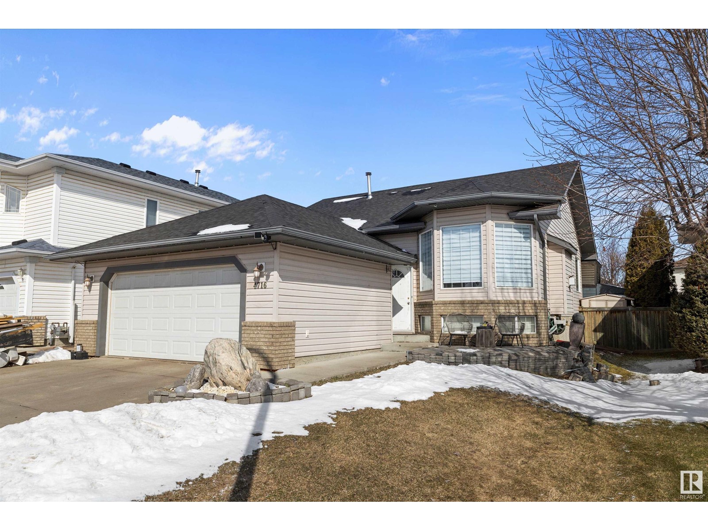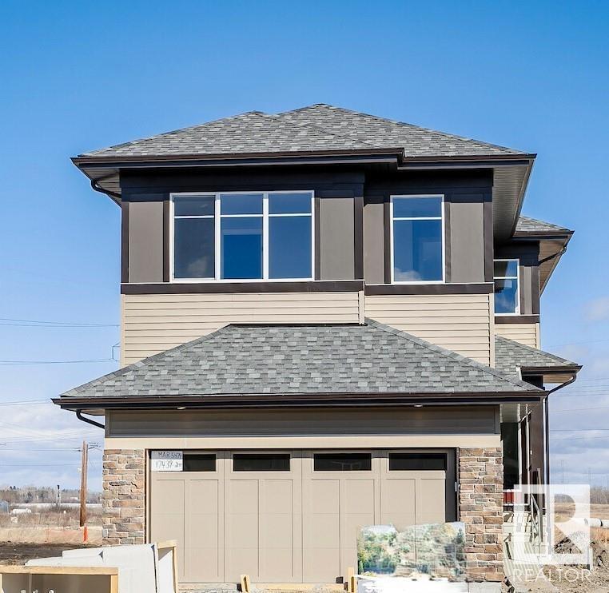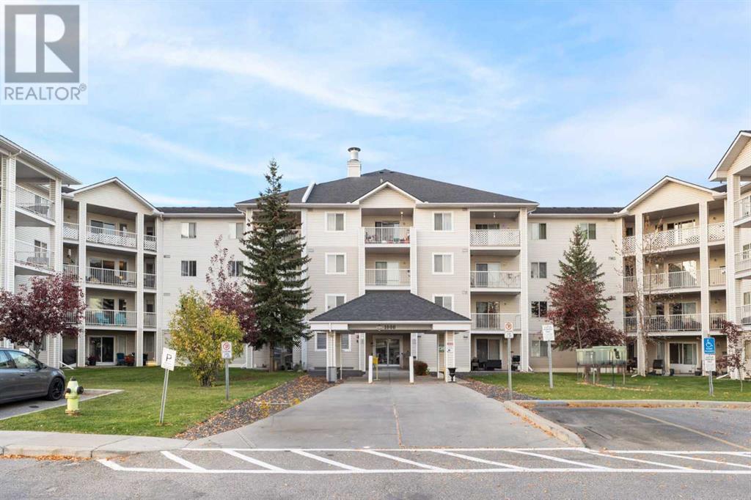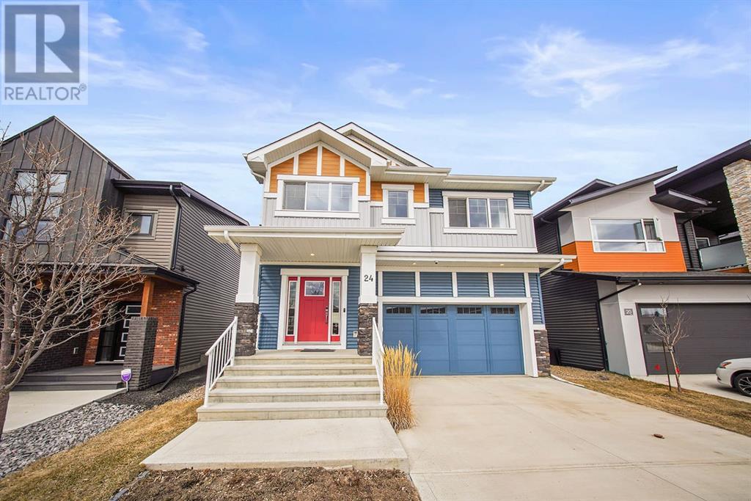looking for your dream home?
Below you will find most recently updated MLS® Listing of properties.
1324 Sage Hill Grove Nw
Calgary, Alberta
Make this delightful townhouse nestled in the vibrant and convenient neighbourhood of Sage Hill in Northwest Calgary yours. This new listing offers 1721 square feet of finished living space- perfect for those seeking a comfortable and modern lifestyle. With a total of 4 bedrooms and 4.5 bathrooms, this home provides ample room for family living and while still having enough space for entertaining guests. The primary bedroom serves as a peaceful retreat accessible on the main floor requiring no stairs and away from the main living area. The additional bedrooms offer versatility for various needs and every room can have its own private bathroom, including the studio style room in the basement. One of the standout features of this property is its prime location: Banks, Dentist, Library, grocery stores (Walmart and T&T), numerous local restaurants, larger fast food chains all are within walking distance or a short drive's away. For those who enjoy the great outdoors, Sage Hill Vista Point park is within easy reach, offering a picturesque setting for leisurely strolls or invigorating jogs. Commuters will appreciate the convenience of the nearby Hamptons Bus Terminal, making travel around the city a breeze. The quality of build in this townhouse is evident, with attention to detail and modern finishes throughout. Parking won't be a concern here with a single attached garage and private driveway. There is also ample street parking close why as well. Having convenience at your door allows you to focus on the important things in life - like deciding which local attraction to explore next or what to eat for dinner. Whether you're a nature enthusiast, a shopaholic, or somewhere in between, this neighbourhood has something for everyone. (id:51989)
Zolo Realty
51 Evansridge Crescent Nw
Calgary, Alberta
From the moment you step inside, you’ll fall in love with this bright and inviting home! Featuring an open floor plan, the spacious living room seamlessly flows into the kitchen and dining area, all overlooking the schoolyard—a perfect spot to watch your kids head off to school or play at the nearby playground. Updated L-shaped kitchen with NEW cabinet doors, granite island, pantry closet, and timeless backsplash is great for those family gatherings. Brand-new stainless-steel appliances. Convenient laundry/mudroom located by the garage entrance and Tucked-away half bath for added privacy. Bonus room over the garage with high ceilings; ideal as a second living space. Spacious primary Bedroom with two closets (walk-in for her, separate for him) 5-piece ensuite with soaking tub, separate shower, and double vanity. Two generously sized kids’ bedrooms with a shared full bathroom and Large linen closet for extra storage. Builder-finished walk-up illegal suite (Jayman Built)—perfect for a nanny, in-law space, or home office Open-concept living/dining/kitchen area 1 bedroom + full bathroom with laundry hookup. New fridge & stove in the basement kitchen. This home also features a double attached garage, is just steps from shopping & walking paths, and offers an incredible location backing onto a green space. Freshly painted interior and professionally cleaned. Don’t miss out—schedule your showing before it’s gone! (id:51989)
Premiere Realty Direct
214, 370 Dieppe Drive Sw
Calgary, Alberta
Come right into this modern, elegant, and sophisticated apartment in Quesnay at Currie! Walking in you are immediately greeted by soaring 9’ ceilings that are adorned with crown mouldings all throughout. Wainscotting on the white walls, accented with warm, airy tones, create a sense of vastness in this open concept floor plan. The kitchen is designed with luxury in mind, with finishes like quartz countertops with a waterfall edge; stainless steel electric range; and microwave, refrigerator, and dishwasher that are all built-in. The bedroom is generously sized with large windows that invite in an abundance of natural light, and all are complemented with a large closet. Just off the bedroom is a four-piece bathroom that further carries the warm, airy tones into your personal spa oasis. Rounding out the living space is a versatile den spacious enough to fit a guest bed, or function as an office as you work from home. The laundry room not only houses your in-suite washer and dryer, there is also additional storage space to help you keep things organized. This unit also comes with a balcony that has a gas line for a BBQ and air conditioner rough-in. And, the building has an available, pay-per-use, EV charging station in the underground parkade. Walking distance to Mount Royal University, shopping at nearby Marda Loop, easy access to Crowchild and Glenmore, this is the prime location to be! (id:51989)
Zolo Realty
224 James River Ridge
Rural Clearwater County, Alberta
Quadding, fishing and hunting, all while living in a custom built home that borders crown land and the James River. This 7 year old 3500 sq ft (up and down) home deserves a viewing. Quality built , this home boasts Triple E windows throughout, hardy board siding and a walkout basement. This amazing property is located at the end of the road in the much sought after James River Retreat which is located 20 minutes north west of Sundre. The open living room has large west facing windows and a beautiful gas fireplace. The dining room and kitchen are amazing and adjoin a 3 season room with a gas fireplace that's the perfect spot to host friends and family. The master bedroom with 4 piece ensuite and walk in closet & office (bedroom) complete the main floor. There is durable luxury vinyl plank flooring throughout this awesome home that will stand up under the highest volume of traffic that your busy family, and pets, can throw at them. There are 3 additional bedrooms downstairs. The family room with another gas fireplace and wet bar is a great place to cozy up in. When you enter the walkout basement from outside you'll find a huge mud room and laundry room that boasts a shower to clean up in after a day of adventure. There's also a cool exercise room that's accessed from underneath the patio for the fitness seeking folks in your household. Add to all this, a Generac generator for back up power and central air conditioning, you've got the perfect retreat to enjoy for years to come. As you exit the lower level of this stunning home, you'll find an exposed aggregate patio that leads you down to the firepit and then on to a seating area that overlooks the James River. The double heated garage completes this perfect package. This beautiful home sits on 2.77 acres next to crown land that goes on forever. With all of this, you're sure to never get bored. So pack up your toys and start to live large. Furniture and decor can be purchased if you desire to make this a TURN KEY home. Call to book your viewing today before its gone. (id:51989)
Cir Realty
5219 Memorial Drive Se
Calgary, Alberta
Huge bungalow sitting on a big lot , close to all amenities: schools-shop-banks-walk to bus stops- 10 mins to downtown... 1155 sqft, ,mainfloor with 3 good size bedrooms+ 1 full bath, kitchen, spacious living room w/ wood fireplace combined with dining area. Basement with separated entrance with MIL illegal mother in law suite : 2 more bedrooms with large windows and a den , huge family room , and a spacious bathroom. single detached garage, front porch... with a little update this will be a great home - or rental investment for live up and rent down. ( new hot water tank- roof and furnace are couple years old) (id:51989)
Trec The Real Estate Company
2518 8 Avenue
Wainwright, Alberta
Great location - This 5 bedroom 3 bath home is perfect for your family. The kitchen is nice and bright boasting ample storage including a walk in pantry. The adjoining dining area is great for entertaining the guests or having the kids close by while you prepare supper. Just enough of a separation to the living room for entertaining. The main floor also offers a master bedroom with 3 pc ensuite, 2 additional bedrooms and a large 4 pc bath. Downstairs there is room to have the game on while playing some games. Another 3 pc bath, laundry and two more bedrooms complete this space. Outside enjoy relaxing on the tiered deck giving you lots of space to create cozy seating areas. If you have a green thumb, you'll like the raised garden boxes/flower beds. There is room for a double Car Garage in the back or use for parking as it is now. Located close to restaurants and shopping and right across from the new K-6 school that is being built. No need to drive the kids to school, just watch them walk there and back. Don't miss out on this home! (id:51989)
Century 21 Connect Realty
62 Waterford Road
Chestermere, Alberta
*OPEN HOUSE APRIL 27 12PM-3PM* A testament to luxury and comfort, boasting a spacious 7-bedroom layout, 5 full bathrooms, a bonus room, spice kitchen, home theater, main floor office, and a master bedroom suite complete with a walk-in closet. Nestled in a serene neighborhood, this residence offers the epitome of contemporary living with its elegant design and thoughtful amenities. As you enter through the grand foyer, you are greeted by an ambiance of sophistication and warmth. The main floor unfolds graciously, revealing a meticulously crafted main floor office, ideal for those who seek a dedicated workspace or a quiet retreat for reading and contemplation. Beyond the office lies the heart of the home – a sprawling living area that seamlessly integrates the gourmet kitchen, dining space, and family room. This open-concept layout is perfect for entertaining guests or enjoying cozy family gatherings. The kitchen is a chef's dream, featuring high-end appliances, custom cabinetry, and a large center island that doubles as a breakfast bar. Whether you're preparing a casual meal for the family or hosting a lavish dinner party, this culinary haven offers both style and functionality with the spice kitchen. For those seeking relaxation and rejuvenation, the master bedroom suite is a sanctuary unto itself. This lavish retreat boasts ample space, abundant natural light, and a luxurious en-suite bathroom with dual vanities, a soaking tub, and a separate walk-in shower. The pièce de resistance? A generously sized walk-in closet that promises to fulfill every fashionista's storage needs. Each bedroom is thoughtfully designed with comfort and privacy in mind, providing a tranquil haven for rest and relaxation. But perhaps the crowning jewel of this magnificent property is the state-of-the-art home theater, where you can immerse yourself in the ultimate cinematic experience without ever leaving the comfort of home. Whether you're hosting a movie night with friends or enjoying a quiet evening with loved ones, this dedicated space is sure to impress even the most discerning cinephile. Outside, the expansive backyard beckons with its lush landscaping, sprawling lawn, and patio area – the perfect setting for al fresco dining, outdoor entertaining, or simply basking in the natural beauty that surrounds you. In conclusion, this stunning property offers a rare opportunity to experience the height of luxury living. From its spacious layout and thoughtful design to its abundance of amenities and impeccable craftsmanship, every aspect of this home has been meticulously curated to exceed your expectations. (id:51989)
Real Broker
#110 2510 109 St Nw
Edmonton, Alberta
Spacious 1084 sq ft two bedroom two bath main floor unit with extra large south facing patio and garden overlooking the large park. Upgraded unit with granite counters, upgraded cabinets and California closets in the bedrooms plus stacking washer and dryer insuite. Large master bedroom has a five piece ensuite bath including a soothing Jacuzzi bath. The spacious living/dining area has an electric fireplace plus there is a gas hook up on the patio for summer entertaining. Secure underground parking and storage are also titled. Fully fixtured gym is located on the main floor. Well managed condominium within easy walking distance to Safeway store, YMCA recreation Centre, Century Park LRT station and all amenites. Flexible possession date is available. (id:51989)
RE/MAX Excellence
2905 Goldenrod Ga
Cold Lake, Alberta
This stunning home is perfect for a large family looking for comfort and convenience. Nestled in a great subdivision, it boasts five spacious bedrooms and three full bathrooms, ensuring everyone has their own space. The heart of the home is the large, well-appointed kitchen, complete with a kitchen island perfect for meal prep and casual dining. For added flexibility, a cleverly integrated Murphy bed provides an extra sleeping space for guests. Modern living is made easy with included appliances and a central vacuum system, simplifying chores. Outside, a fully fenced yard offers privacy and security, creating a safe haven for children and pets to play. (id:51989)
RE/MAX Platinum Realty
#390 222 Baseline Rd
Sherwood Park, Alberta
Location, Location, and Location! Don’t miss this wonderful opportunity to own a well-established Japanese Restaurant in a prime location of Baseline Sherwood Park. Many repeat customers. Fully equipped kitchen with nice set up. Buyer may change to the other menu as long as landlord approve. Do not miss it! (id:51989)
Royal LePage Arteam Realty
1117, 222 Riverfront Avenue Sw
Calgary, Alberta
Spacious 2 bedroom, 2 bathroom home in the SW corner of Waterfront's exclusive Tower A. Large, highly functional kitchen with island and premium concealed appliances behind custom millwork. Large open concept living and dining areas with fireplace, perfect for entertaining. Beautiful downtown view. Central air conditioning. Located between Calgary's downtown core and Prince's Island Park. Walk to work via the +15 network located steps away or go for a run along the river path and Prince's Island Park. Wide open living spaces, vertically extended windows and chef-inspired kitchens with premium quality appliances are all included. Residents have access to over 6000 sqft of amenities including private owner's lounge, fully-equipped fitness centre and yoga studio, indoor whirlpool and steam rooms, private movie theatre, guests suite, and executive concierge. (id:51989)
Grand Realty
2213 20 Street
Coaldale, Alberta
Come have a look at this great home, which is very well built, and very well maintained. This home features a large main floor, with over 1,350 sq ft. The main floor includes the kitchen, dining and living room area, as well as three bedrooms, two bathrooms and the laundry room. In addition to the large main floor, you have an equally large basement. The basement includes a massive family room, second kitchen, bathroom, storage room, one bedroom and another room which is basically an unfinished bedroom. This four bedroom home could be a five bedroom home very easily. In summer, enjoy the air conditioning and in winter, enjoy the fireplace. There is a covered deck off the kitchen, which over looks the large, well maintained yard. With an attached garage and large driveway, you surely have enough room to park. If you're looking, this one is worth seeing. (id:51989)
Sunland Realty Corp.
1314 35 St Nw
Edmonton, Alberta
Welcome to this stunning Brand-new two-story Duplex In an amicable, mature neighborhood of Crawford Plain with schools, parks, shopping & city transportation nearby. With approximately 2400 sq. ft. of living space on 3 levels, the home offers 5 beds & 3.5 baths. On the main, the bright & spacious living room has an electric fireplace and a tile mantle and leads to a wooden sun deck. A grand European-style kitchen boasts plenty of cabinetry, quartz countertops, under-cabinet lighting, expansive backsplashes & a spacious dining room. The upper level boasts a large master bedroom with a full bath, tub, and walk-in closet. Two generous-sized bedrooms, a bonus room, a full bath, and a laundry with a sink complete this level. The fully finished secondary suite basement with SEPARATE ENTRANCE has two beds, a kitchen, a living room, a full bath & laundry. Modern, attractive exterior with vinyl & smart board finish, a double attached garage 8' door with four sidelights further add to the beauty of this house (id:51989)
Maxwell Polaris
10048 93 St Nw
Edmonton, Alberta
Welcome to this charming home nestled in the serene and picturesque neighbourhood of Riverdale. The main floor boasts a bright and spacious living room with vaulted ceiling and a cozy gas fireplace, perfect for gatherings. The kitchen and dining area flow seamlessly onto a comfortable partially covered deck, ideal for morning coffees or evening relaxation. A single bedroom, convenient 2-piece bath, and laundry complete this level. Upstairs, discover a large main bedroom retreat with unique windows open to the lower level as well as a spacious ensuite bath. Also on the second floor are a second bedroom and a full 4-piece bath, offering comfort and privacy. The basement is a versatile space with a family room, another 3-piece bath, and ample open space for hobbies or storage. Outside, a rear double attached garage provides convenience and security. This home combines comfort with functionality, offering a peaceful retreat with all the amenities for modern living. (id:51989)
Maxwell Challenge Realty
8313 8th Avenue Sw
Calgary, Alberta
*RMS IS PULLED FROM SAME UNIT THAT IS COMPLETED* PLEASE GO TO THE SHOWHOME FOR ACCESS 823 81st St SW Welcome to the Granville townhouse by Trico Homes WITH $11,335 IN UPGRADES INCLUDED IN THE PRICE, a beautifully designed 2-bedroom, 2.5-bathroom home with a 2-car tandem garage, located in the highly desirable community of West Springs. This modern and stylish townhouse offers both comfort and convenience, making it the ideal place to call home.Walking in, you're greeted by a convenient 2-piece bathroom on the main floor. Adjacent to this is the kitchen, a true highlight of the home. The kitchen has stunning new cabinetry, a built-in microwave, and top-of-the-line stainless steel appliances, including a refrigerator, dishwasher and a washer and dryer. The open-concept design seamlessly connects the kitchen with the living and dining areas, creating a welcoming and versatile space. Large windows throughout allow natural light to fill the space, and the living area provides direct access to a private balcony — an ideal spot to enjoy your morning coffee or relax after a long day.Upstairs, you’ll find two generously sized bedrooms. The first bedroom is well-suited for use as a guest room or home office, featuring a large window that brightens the space and a 3 piece ensuite. The spacious primary bedroom is a tranquil retreat, with two large windows that fill the room with natural light. This room includes a 4-piece ensuite bathroom and extra storage space, combining comfort and practicality.The home is also thoughtfully designed with future customization options, including an A/C rough-in and a gas line rough-in. The open layout is perfect for entertaining, and the home comes with all appliances and included blinds, ensuring it is move-in ready. A comprehensive home warranty provides peace of mind.The vibrant West Springs community offers a perfect blend of convenience and natural beauty. Parks, walking paths, shopping centers, and a variety of restaurants are all within close proximity. With quick access to Stoney Trail, commuting to the city is effortless, and Calgary’s Olympic Plaza is just minutes away, offering plenty of opportunities for outdoor activities, including skiing in the winter months.Don’t miss out on this stunning townhouse in West Springs — book your showing today! Please note that the colors and finishes in the photos may vary, as they are of a completed unit. The below-grade square footage is included in the above-grade total. This home is scheduled to be completed June/July 2025 - please visit the Showhome for more information! (id:51989)
Exp Realty
5105 Crabapple Link Sw
Edmonton, Alberta
Homes by Avi built this great Park Backing home in the Orchards with an appealing stone accented exterior. Tiled front entry with built-in bench is flooded with light from the abundant windows. Front den opens to the Great Room with hardwood floors & a cozy gas fireplace. Enjoy cooking in your sunny kitchen with quartz countertops with eating bar. Walk through pantry to laundry with convenient sink. Clever built in display shelves grace the stairwell to showcase your family photos & travel treasures. 3 spacious bedrooms & the Primary Bedroom feels special with its vaulted ceiling, Custom California closet & double vanity soaker tub ensuite + separate toilet closet. Huge Bonus Room with side vault for enjoying movie nights. What a great yard! Maintenance free 2-tier deck with covered BBQ area, play structure incl. Summer ready with Central Air! You will love living in the Orchards with 2 schools, walking/biking trails & Club House with skating rink, tennis courts + spray park! (id:51989)
RE/MAX River City
59 Heritage Manor
Cochrane, Alberta
Home awaits in one of Cochrane’s nature-inspired communities, West Hawk! Offering breathtaking mountain and foothill views, a future school site, a dog park, and direct access to a natural reserve, this community blends convenience with outdoor living. The Soho features a SIDE ENTRANCE, 3 bedrooms, 2.5 bathrooms and a front attached garage. Enjoy extra living space on the main floor with the laundry room on the second floor. The 9-foot ceilings and quartz countertops throughout blends style and functionality for your family to build endless memories. **PLEASE NOTE** PICTURES ARE OF SHOWHOME/RENDERINGS; ACTUAL HOME, PLANS, FIXTURES, AND FINISHES MAY VARY AND ARE SUBJECT TO AVAILABILITY/CHANGES WITHOUT NOTICE** Home is UNDER CONSTRUCTION. (id:51989)
Century 21 All Stars Realty Ltd.
4716 150 Av Nw
Edmonton, Alberta
4716 150 Ave – The Perfect Family Home! This beautifully maintained 4-bedroom, 3-bathroom home offers comfort, space, and functionality in every corner. Nestled on a quiet street, it boasts a large backyard that's perfect for kids, pets or summer gatherings — complete with a covered back patio for year-round enjoyment. Inside, you'll find a spacious basement, ideal for a family rec room, home gym, or additional living space. The main level is bright and inviting with plenty of room for entertaining, and the bedrooms are generously sized to accommodate the whole family. Whether you're hosting guests or enjoying a quiet evening at home, this property has everything you need. Located close to schools, parks, shopping, and transit, 4716 150 Ave offers the best of both convenience and community. Don’t miss out – this one won’t last long! (id:51989)
Exp Realty
#83 9501 104 Av
Westlock, Alberta
Introducing #83 in the Westlock Trailer Park — a beautifully updated 2005 model that's move-in ready! This spacious 3-bedroom, 2-bath home has been extensively renovated, featuring a stunning new kitchen, fresh flooring throughout, and modern paint that gives it a bright, welcoming feel. Both bathrooms are full 4-piece, offering convenience and comfort for families or guests. Located on the desirable south end of the park, you'll enjoy peaceful views with no neighbors behind — just open greenspace for added privacy and tranquility. The fully fenced yard is perfect for kids, pets, or simply enjoying the outdoors. The property also includes two storage sheds, one of which is insulated and would make a perfect he/she shed, workshop, or hobby space. A perfect blend of modern updates, extra storage, and a serene setting! Lot rent is $500/month which includes water, sewer + garbage disposal. (id:51989)
Exp Realty
19, 109 Stockton Point
Okotoks, Alberta
Looking for a fabulous space to run your business? Look no further! This 2814 sq ft space has lots of room for your business. As you walk into the unit you are impressed by how much natural light there is. There is a large reception area (14'3" x 13') with built in desk and cupboards. On the main floor are 2 offices (10' x 9'8" and 12' x 14'4"), one of which has a wet bar and a half bath. There is a communal space on this floor (18 x 15'5") that has a wet bar area, a bar fridge and a dishwasher - perfect for a lunch room area! There is an accessible half bath. The huge bay area (31'x24'6") has a 2 story ceiling and an overheight garage door for deliveries. This space has LVP flooring and heated floors. There is also a back entrance with additional parking at the rear of the unit. Upstairs is a large meeting area (20'9: x 12'6") with balcony overlooking the bay area, this area features a kitchenette area (8'10" x 6'6") with lots of counterspace and cupboards. There is a boardroom area (12' 9x11' 6) with large window overlooking the front of the building. The 2 offices on this floor have tons of natural light and measure (13'2" x 15'1") and (12'2" x 12'4"). Completing this level is a 3 piece bathroom and an additional 11'4" x 3'5" storage area. This unit has lots of potential. Please book showings through a realtor do not disturb the business operating out of the unit. (id:51989)
RE/MAX First
171 Riverglen Park Se
Calgary, Alberta
Welcome to Riverglen Park! This freshly painted 2-bedroom + den townhome offers a bright and practical layout in a well-managed and maintained complex. The main floor features a spacious kitchen with stainless steel appliances, breakfast nook and access to your West facing deck with gas bbq hook up, a dedicated dining area, and a generous sized family room complete with a fireplace and bay window. The powder room and hook ups for main floor laundry complete this level. Upstairs, you’ll find a large primary bedroom with double closets, a second bedroom, full bathroom, and a versatile den area—perfect for a home office or reading space. Parking is conveniently located right outside the unit and a second stall is rented through the condo board. The basement is undeveloped and ready for your personal touch. Additional features include a newer hot water tank and new ceiling fans. This home is located within walking distance of elementary schools, shopping, transit and has easy access to Glenmore and Deerfoot Trail. Whether you're a first-time buyer or investor, this is a fantastic opportunity. Don’t miss out! (id:51989)
RE/MAX Realty Professionals
2369 Egret Wy Nw
Edmonton, Alberta
Welcome to the Hadley P model by Bedrock Homes—a modern 3-bedroom, 2.5-bathroom front drive home offering 2200+ sq ft of stylish, functional space in the desirable community of Weston at Edgemont! This thoughtfully designed home features an open-concept main floor with a cozy 50 LED electric fireplace, luxury vinyl plank flooring, a gourmet kitchen with 41 upper cabinets and massive 10ft island, quartz countertops, and a premium Samsung stainless steel appliance package. Upstairs, discover a central bonus room, second-floor laundry connecting to your primary bedroom with dual sinks, soaker tub, and separate shower. Built for convenience, this smart home includes a Smart Home Hub, EcoBee thermostat, video doorbell, and Weiser Wi-Fi smart keyless lock. This move-in-ready home is perfect for families looking for a blend of comfort and cutting-edge technology in a great neighborhood with easy access to the Henday and amenities. SIDE ENTRY for potential future development! **Photos are representative** (id:51989)
Bode
1112, 6224 17 Avenue Se
Calgary, Alberta
A ONE-OF-ONE Main-Level Condominium nestled in Elliston Park on the Ammenity-Rich International Ave! Extensively Renovated throughout, #1112 - 6224 17 Avenue SE vaunts an IMPRESSIVE 1,002 SQUARE FEET of Living Space with 2 Large Bedrooms, 2 FULL Bathrooms, and includes an Assigned Parking Stall with additional street parking just off the rear balcony with its own private unit access. The interior features Luxury Vinyl Plank Flooring that merges the Living Room with Newly Painted Flat Ceilings, Dining Area, and a FULLY UPGRADED Kitchen with Quartz Countertops, Island with seating, and New Black Stainless Steel Appliances. An Owner's Retreat is comprised of a spacious Bedroom, a Walk-Through Closet, and a Beautiful 4-Piece Ensuite with Tasteful Stone and Tile selections. A secondary Bedroom generous in size and a 4-Piece Bathroom with Porcelain Tile Walls, In-Suite Laundry, and Walk-In Pantry/Storage Room complete the unit's floorplan. Additional upgrades include Designer Lighting throughout as well as Fresh Interior Wall Paint. Superbly located across the street from the Lakeside Paths of Elliston Park and 68th Street Wetlands. Enjoy Prominent Shopping/Dining and Amenities in nearby East Hills Shopping Center and all along International Avenue. Easily accessible via Calgary Public Transit, and a convenient 15 minute drive to Downtown Calgary. Nearby access to Stoney Trail allow ease of commutes to either end of the city. Experience this impressive residence for yourself. Schedule a showing with your Favorite REALTOR® today! (id:51989)
Exp Realty
24 Ellington Crescent
Red Deer, Alberta
Welcome to 24 Ellington Crescent, a stunning former award-winning show home nestled in the heart of Evergreen— one of Red Deer’s newest and most desirable communities. With 2,250 sq ft of beautifully designed living space, this 3-bedroom, 2.5-bath home blends modern elegance with everyday comfort. Step inside to a grand entrance showcasing high ceilings and a custom glass staircase that sets the tone for the rest of this one-of-a-kind property. The open-concept main floor features durable vinyl plank flooring, a striking black stone gas fireplace in the living room, and a spacious kitchen with a beautiful beamed ceiling, complete with a large peninsula island, stainless steel appliances—including a Samsung smart fridge—and a walk-through pantry with an extra sink and upright freezer. Perfect for entertaining, the main floor flows seamlessly to a generous back deck and low-maintenance backyard—ideal for BBQs and summer gatherings. You'll also love the functional mudroom with direct access to the heated double attached garage. Upstairs, plush carpeting leads to three bedrooms, each with walk-in closets, a large bonus room, 4 piece bath, and a conveniently located laundry room with a utility sink. The luxurious primary suite features an electric fireplace, expansive walk-in closet, and a spa-like ensuite with double vanities, standalone tub, tiled shower, and private water closet. This home comes fully loaded with quartz countertops throughout, central A/C, and Brilliant Smart Home Technology—giving you full control over lighting, temperature, music, and more right from your phone. Enjoy the feel of a new home without the hassle—landscaping, fencing, and finishing touches are already complete. All this, plus you're just steps from walking trails, parks, and just minutes away from every amenity you could need—including Canyon Ski Hill and River Bend Golf & Recreation Area. Don’t miss your chance to experience luxury living in Evergreen. Come see everything this exceptio nal home and community have to offer! (id:51989)
Royal LePage Network Realty Corp.
