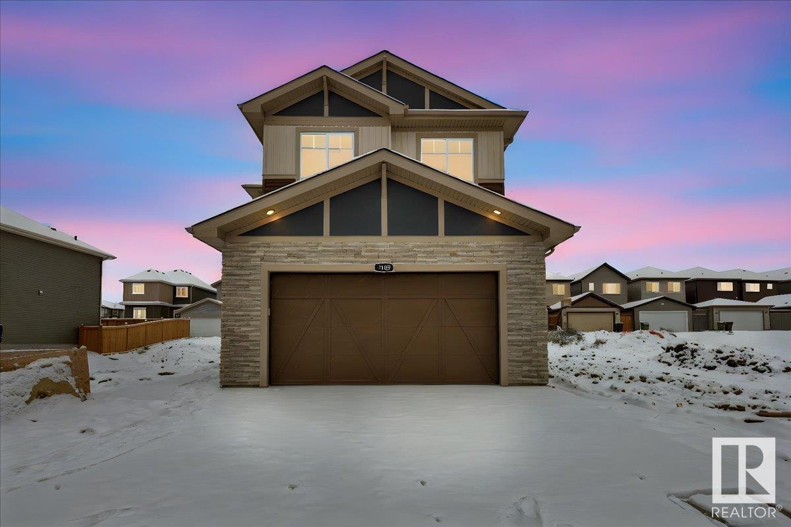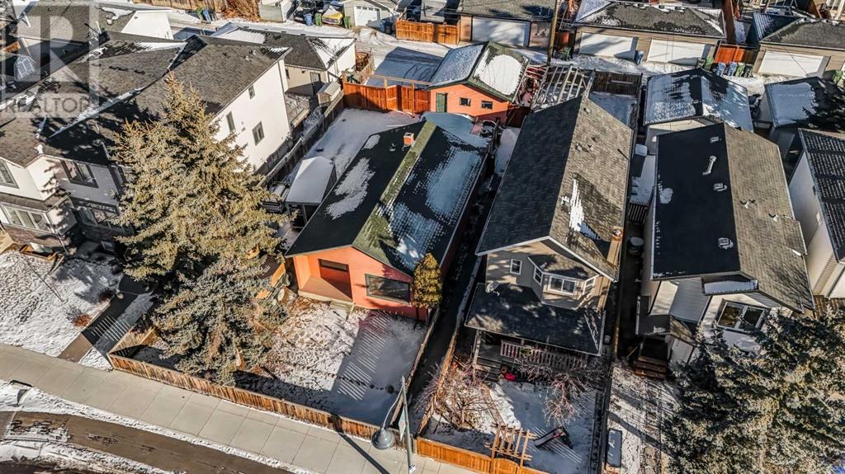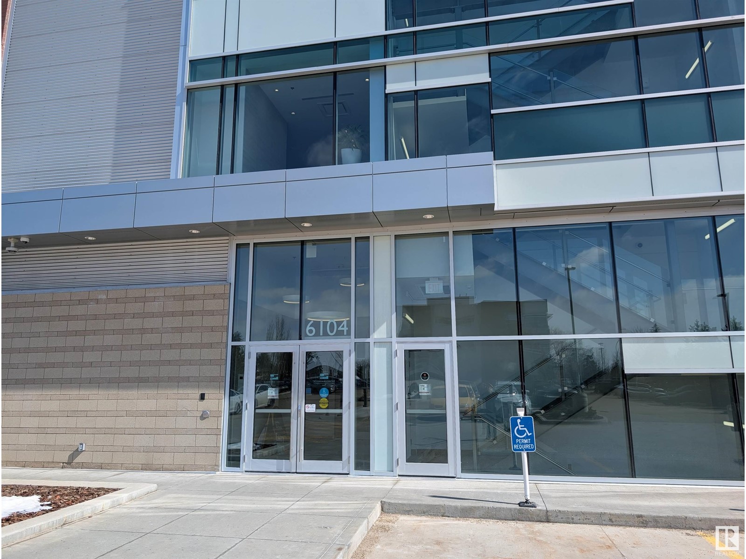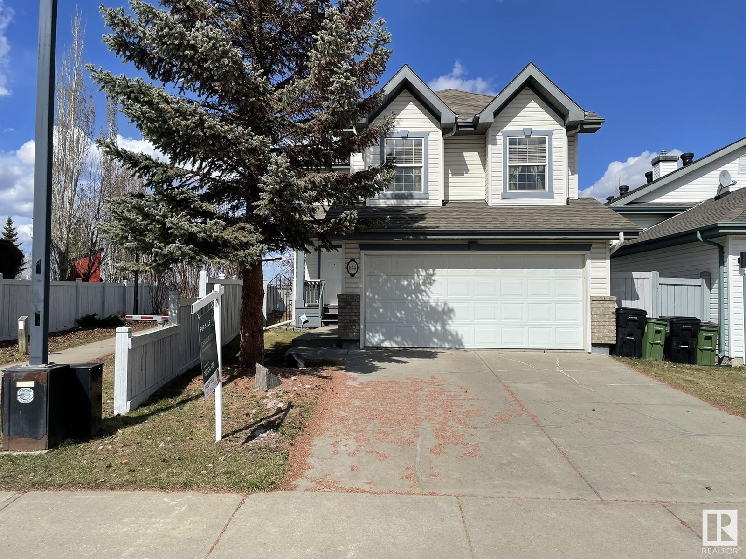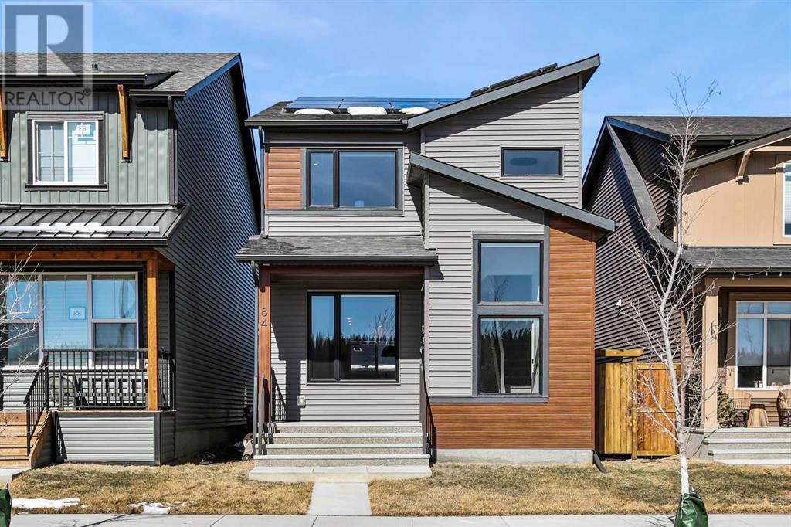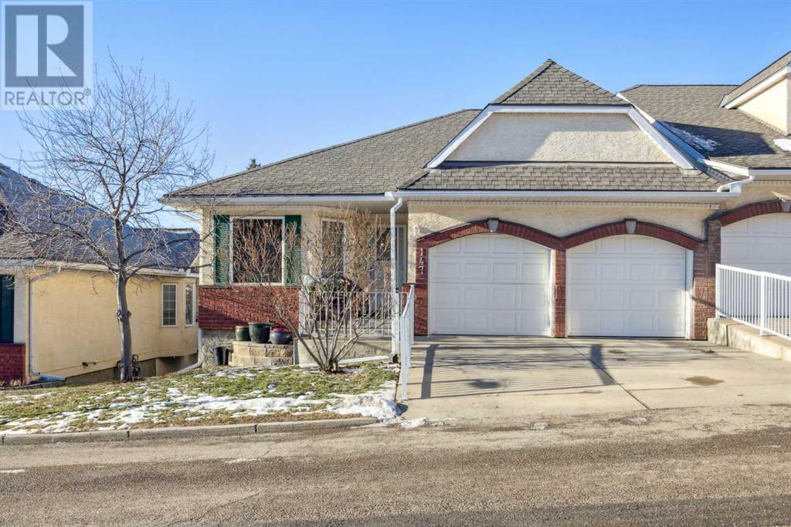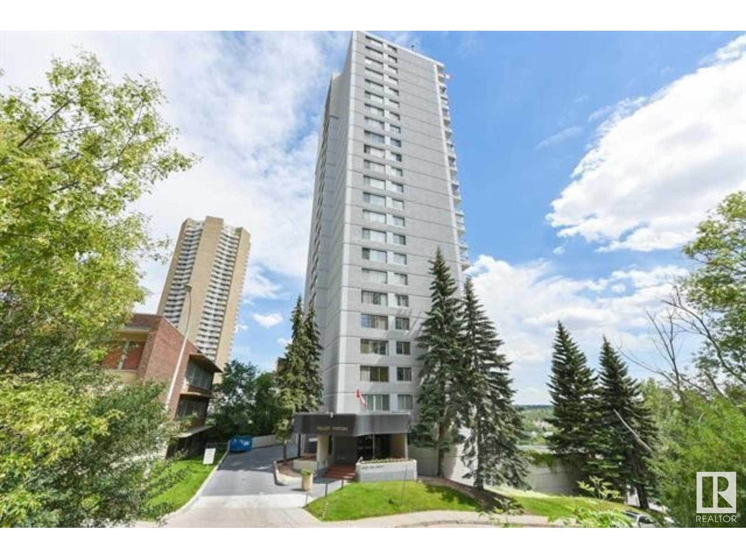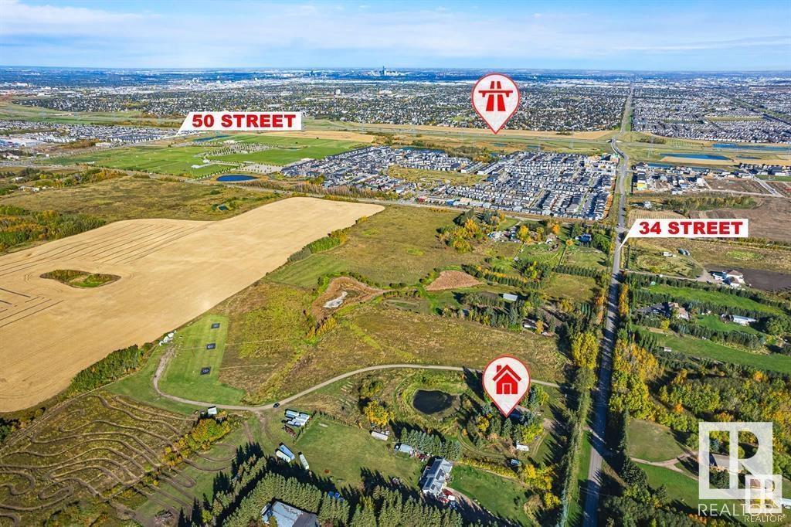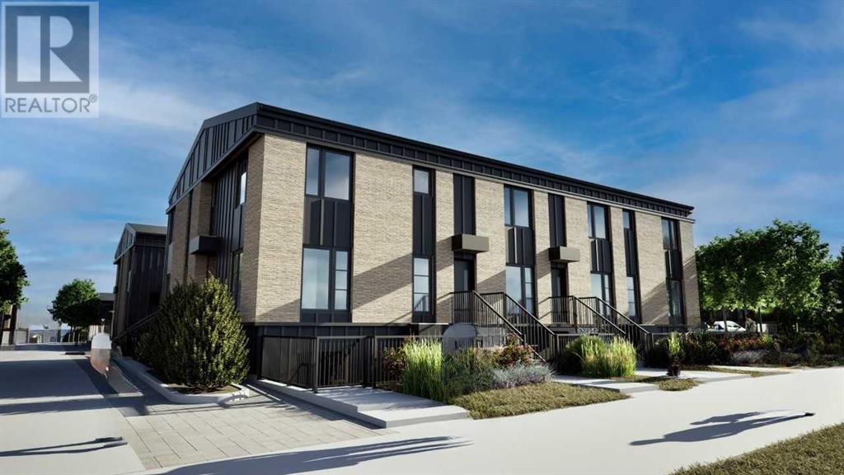looking for your dream home?
Below you will find most recently updated MLS® Listing of properties.
10506 131 St Nw
Edmonton, Alberta
Welcome to Glenora luxury at it's finest! This stunning Tudor infill boasts old world charm & modern touches w nearly 4700 dev sqft. Built by award winning Kimberley Homes. The main floor greets you with 10' ceilings, 8' doors, dining rm w custom hutch & indoor/outdoor patio drs, spacious den w window bench, kitchen that will knock your socks off c/w wolf appliances, butler's pantry connecting to dining rm, built in banquette seating that opens into the living room w custom indoor/outdoor patio doors, brick faced FP & wine bar, mudroom c/w custom millwork & details. 2nd floor boasts 9' ceilings, loft space, spacious laundry rm, 2 lrg bdrms w WICs, main bath w shower rm & freestanding tub, primary w fireplace, dressing rm & spa ensuite w freestanding tub. Fully finished bsmt has 9' ceilings huge rec rm w wet bar, gym, 4th bdrm, main bath & tons of storage. Situated on a quiet street near the ravine close to all amenities & amazing schools A GEM READY TO BE CALLED HOME! Blinds, A/C and landscaping included. (id:51989)
Maxwell Progressive
1109 Gyrfalcon Cr Nw
Edmonton, Alberta
Discover endless possibilities in this meticulously crafted home—your chance to make it yours is here! Welcome to Hawks Ridge, a vibrant, expanding community near the scenic Big Lake. With over 2,200 sq ft of luxurious living space, this home showcases thoughtful design and premium upgrades at every turn. The chef-inspired kitchen, ideal for entertaining, features an expansive island, ample counter space, and cabinetry extended into the dining area for extra storage. The open-concept layout flows seamlessly from the family room to the dining area and kitchen, highlighted by an impressive open-to-below feature that adds a touch of modern sophistication. The main floor includes a bedroom and full bathroom, perfect for guests or family. Upstairs, enjoy a spacious bonus room, two bedrooms and a grand primary suite complete with a spa-like ensuite. The basement's separate side entrance provides excellent p1otential for an income-generating suite. Step outside to enjoy nearby scenic trails and a tranquil creek! (id:51989)
RE/MAX Elite
308 Greenwood Place
Coalhurst, Alberta
Welcome to 308 Greenwood Place! This gorgeous 4-bedroom home is the perfect blend of comfort, space, and style. All bedrooms are generously sized, providing plenty of room for everyone in the family. The home boasts an open, airy feel throughout, with a spacious, fully finished layout. The larger kitchen is ideal for cooking and entertaining, making it a dream for those who love to host. The fully finished basement features a wet bar, offering a fantastic space for relaxation and entertaining friends and family. Located in the new and upcoming neighborhood of Coalhurst, just 10 minutes from downtown, you'll enjoy the convenience of urban living while being nestled in a quiet, peaceful area. Whether you're relaxing in your spacious living areas or enjoying the serene outdoor surroundings, this home offers the best of both worlds. Don’t miss your chance to make this beautiful home yours—call your favorite realtor to schedule a viewing today! (id:51989)
Real Broker
101 Panamount Manor Nw
Calgary, Alberta
South-Facing Two-Storey Home in Panorama Hills | 5 Bed | 3.5 Bath | Walkout Basement illlegal Suite.Welcome to this beautifully designed south-facing two-storey home located in the highly desirable community of Panorama Hills. Offering over 2,500 SQFT of thoughtfully planned living space, this bright and spacious residence features 5 bedrooms, 3.5 bathrooms, and a main-floor office—ideal for families, professionals, or investors.The main floor is filled with natural light from big windows and offers an open-concept layout perfect for modern living and entertaining. The family room centers around a warm fireplace, seamlessly connecting to the functional kitchen and casual dining area. Step out onto the generous deck—ideal for outdoor gatherings. A formal living room and dining area provide additional space and flexibility. The front porch has been enclosed to create a cozy sunroom for year-round enjoyment.Upstairs, the primary bedroom serves as a private retreat with a spacious walk-in closet and a luxurious 5-piece ensuite. Two additional bedrooms, walk-in closet(third bedroom has been converted into walk-in-closet) and a large bright bonus room complete the upper level. The fully finished walkout illegal basement suite features two bedrooms, a full bathroom, and a large recreation space, offering excellent potential for rental income or multi-generational living. Conveniently Located Near: Captain Nichola Goddard School (Grades 6–9) – 2 min drive / 9 min walk, St. Jerome Elementary School – 3 min drive / 10 min walk, Panorama Community Centre – 3 min drive, Hidden Valley Park – 5 min drive, Golf Club – 6 min drive, T&T Supermarket – 9 min drive. This home offers a rare combination of space, versatility, and location. Whether you're searching for your forever home or a strong investment opportunity, this property delivers. Schedule a viewing today and experience the best of Panorama Hills living! (id:51989)
Real Broker
4816 Bowness Road Nw
Calgary, Alberta
Exciting Redevelopment Opportunity in Montgomery!Located in the highly desirable community of Montgomery, this charming bungalow sits on a spacious 50x120 lot, offering tremendous potential for redevelopment. Whether you're looking to build a new single-family home, multi-unit residence, or explore other possibilities, this property is a perfect canvas for your next project. Additionally, its prime location is conveniently close to hospitals and universities. Don't miss your chance to transform this property and capitalize on its fantastic location. (id:51989)
Cir Realty
#109 10308 114 St Nw
Edmonton, Alberta
Wow, wow, wow! Beautifully renovated main floor corner unit in a quiet part of downtown. Too many upgrades to even mention.....air conditioning, newer appliances, fresh paint, vinyl flooring throughout (no carpet), underground parking, a storage cage in front of the parking, a newer furnace, new lighting, recently maintained/inspected fireplace, cabinets, fixtures, lots of windows for natural light, etc. The building itself has a large social room, library/gym, and car wash. It is also well maintained with an organized board prepared for future projects. Visitor parking along the back alley and your unit has a gate on the patio for access which makes it easy to drop off groceries, go for a walk, or let your visitors in, it's just so easy! The location is within walking distance of absolutely everything. Whether you are a student at Grant MacEwan (as long as 30+), Young Professional looking for a first home, a retiree looking to simplify life, or anything else in between, this home is a great choice! (id:51989)
RE/MAX River City
109 Panamount Point Nw
Calgary, Alberta
**OPEN HOUSE: 1-3 PM SAT Apr 19 ,2025**WOW, LOCATION, LOCAATION, LOCATION! Welcome to this beautifully upgraded 4-bedroom, 3.5-bathroom home, perfectly situated on a rare ridge lot in a quiet cul-de-sac, siding onto greenspace with unobstructed panoramic views. This move-in ready, fully developed home offers over 2,500 sq ft of elegant living space, ideal for families looking for comfort, style, and convenience. Enjoy a bright open-concept main floor with 9’ ceilings, a cozy gas fireplace, and a chef’s kitchen featuring granite countertops, walk-through pantry, and high-end stainless steel appliances, including a Miele 3-piece set, new LG fridge, gas stove, and commercial-style range hood. The sun-filled dining area leads to your brand-new, oversized deck—perfect for relaxing or entertaining. Upstairs offers a spacious bonus room, and a luxurious master suite with double sinks, soaker tub, and separate shower, along with two more generous bedrooms and another full bath. The fully finished basement includes a large rec room and fourth bedroom. Additional highlights: New roof (scheduled this week), Central A/C, New radon mitigation system, New shed for extra storage. Walk to top-rated schools, enjoy nearby trails, and live minutes from shops, restaurants, Vivo Rec Centre, and easy access to Stoney Trail. This is a rare opportunity—a ridge home like this doesn’t come often. Book your showing today! (id:51989)
Homecare Realty Ltd.
Unknown Address
,
Newly renovated 1800 ft2 with 60 seating. (id:51989)
Homes & Gardens Real Estate Limited
5019, 25054 South Pine Lake Road
Rural Red Deer County, Alberta
Seller will consider Financing with minimum 20% Down!! Here is your OPPONENT to own a fantastic lot at Whispering Pines Golf & Country Club Resort- a 175 acre GATED COMMUNITY . Park your RV, buy a park model home or build a cabin. Enjoy all the outdoor activities such as boating ,sea doing , water sports .. at Pine Lake as well as all the amenities The RESORT has to offer including 18 hole, golf course, restaurant, lounge and patio, driving range, playground, sports courts, laundry, facilities, putting green, event facility, indoor swimming, pool, and hot tub and exercise room. Enjoy winter activities, such as snowmobiling, ice fishing and skating! Only 20 minutes south east of Red Deer. Don’t miss out on this fantastic opportunity and start enjoying LAKE life! (id:51989)
RE/MAX Real Estate (Central)
154 Clenell Crescent
Fort Mcmurray, Alberta
Open House Sunday April 13th 12pm-2pm! 7 bedroom home with over 2300 sqft of total living space, and a triple wide paved driveway with RV parking! Welcome to 154 Clenell Crescent: Nestled on a quiet street in the desirable Dickinsfield neighborhood, this charming bungalow is situated on a generous 6,500+ sqft lot, offering both space and tranquility. The main floor boasts an open concept layout, perfect for modern living. A sunken living room, complete with a cozy fireplace, serves as the focal point of the home, creating a welcoming atmosphere. The bright and airy living room seamlessly flows into a beautiful white kitchen, featuring sleek quartz countertops and a patio door leading to the back deck, ideal for entertaining or relaxing outdoors. The main floor also includes a dedicated dining area and a functional office nook, perfect for working from home. The spacious primary bedroom offers a walk-in closet and a stunning ensuite with a stand-up shower. Two additional generously-sized bedrooms are also located on the main floor, along with a full bathroom and convenient access to the attached heated garage. The lower level of this home is a true gem, with a complete separate entrance that leads to a self-contained suite, the interior stairs were removed to maximize living space and functionality of both main floor and basement suite. This area includes 4 bedrooms, 2 full bathrooms, a cozy living room, a kitchen, and a second laundry room—an ideal space for extended family or a fantastic mortgage helper. Step outside to the gorgeous backyard, complete with a large shed for extra storage. The driveway accommodates up to 3 vehicles, providing ample parking. Situated close to walking trails, schools, and local amenities, this home offers both comfort and convenience in a sought-after neighborhood. Great tenants currently occupying suite downstairs, willing to stay! Schedule your personal viewing today! (id:51989)
Exp Realty
126 Pearl Bay
Fort Mcmurray, Alberta
Welcome to 126 Pearl Bay – The Perfect Family Home in the Heart of Timberlea! Nestled on a quiet cul-de-sac in one of Fort McMurray’s most sought-after family neighborhoods, this beautifully maintained home is the perfect blend of size, style, and location. With over 3,300 sq. ft. of total living space on a massive 7,600+ sq. ft. pie-shaped lot, and a double attached heated garage, this is a home that truly stands out. Step inside and be greeted by a warm and welcoming foyer. To your right, a bright and cozy living room sets the tone for hosting guests and quiet evenings. On this level you will fine ANOTHER spacious family room with a gas fireplace, flowing seamlessly into the kitchen and dining area—ideal for entertaining and everyday living. The kitchen is equipped with granite countertops, ample cabinetry, and upgraded stainless steel appliances (all replaced within the last 3 years). Just off the kitchen, there’s a dedicated dining area perfect for family meals or entertaining guests. A half bathroom and main floor laundry add convenience to this well-thought-out layout.Upstairs, you’ll find a versatile bonus room perfect as a home office or playroom. The primary bedroom retreat features bay windows, a walk-in closet, and a luxurious ensuite with a jetted tub—your personal escape after a long day. Two more generously sized bedrooms and a full bathroom complete the upper level. The second-floor features NEW INSTALLED LUXURY VINYL PLANK flooring with wide and long boards, adding a touch of elegance and modern style. The fully finished basement is built for entertaining and extended family living, offering a huge rec room, two additional bedrooms, a full bathroom with a new vanity, a half bathroom, IN-FLOOR HEATING, and a storage room. Outside, the immense backyard offers the perfect space for kids to play, summer BBQs, or simply relaxing under the stars. There's even a storage shed for your tools and toys. The heated double attached garage and a driveway. Locat ed just minutes from Holy Trinity, École McTavish, Christina Gordon Public School, scenic walking trails, and bus stops—with the future Super Walmart and more amenities right around the corner—this home offers the ultimate in family-friendly convenience. Freshly painted, lovingly maintained, and move-in ready—this is more than just a house… it’s where your family’s next chapter begins. Schedule your private tour today. The listing Realtor discloses he is one of the owners of the property. (id:51989)
Exp Realty
634 Glenwright Cr Nw
Edmonton, Alberta
Back into the Glastonbury Park where you have direct access to walking trails, playgrounds, sports fields, a spray park, and picnic area right outside your door. Perfect for young families who enjoy outdoor activities. French doors lead to the fully finished basement that comes with a living room, bedroom, full bathroom, extra storage room and an extra space used as a playroom, office space or even converted into another guest room, if you wish. Easy access to Anthony Henday and Whitemud Drive, about 5 minutes drive to Costco and Marriott River Cree Resort and Casino. Conveniently located within Hampton Market and The Grange strip malls that offer selection of amenities, including grocery stores such as Save-on-Foods and Safeway, pharmacies such as Shoppers Drug Mart and Rexall, and popular dining options like Boston Pizza, Original Joe's and Tim Hortons. You'll also find essential services like medical clinic and several banks, making this location ideal for everyday needs. (id:51989)
Century 21 All Stars Realty Ltd
8906 107 Av
Morinville, Alberta
4 LEVEL SPLIT BACKING ON TO GREEN SPACE & WALKING TRAIL! This fantastic property is located on a Large Corner lot in the quiet subdivision of Sunshine Lake, Close to Parks, Schools, Walking Trail & CFB Edmonton This cozy 4 level split features 3 + 1 bedrms, 2 living rms, 3 full baths and 2 family rms. The main floor of this gorgeous home boasts a bright living/dining rm, eat in kitchen with plenty of cabinets, counter space & windows, beautiful hardwood floors & custom handrails. Upper floor has 2 good sized jr. bedrms, 4 piece bath & a large primary bedrm with a 3pc ensuite. Lower level is home to the 3rd good sized bedrm, 3rd bath/laundry rm, a large family room highlighted w/wood burning fireplace and large windows for loads of natural light. Basement is home to the utility/storage area, plus a large flex room. Outside is a huge fully fenced back yard with shed, multiple gates, large Deck and is beautifully landscaped yard w/raised garden beds. A Double attached garage completes this wonderful home! (id:51989)
RE/MAX Real Estate
7144 182 Av Nw
Edmonton, Alberta
The Stella B by BEDROCK HOMES is a generous single-family home model featuring an open-concept main floor. The kitchen, equipped with 41 upper cabinets, overlooks the great room and dining area. A large walk-through pantry connects to the mudroom and an impressive open-to-above staircase. Additionally, the main floor includes a private guest bedroom with its own full bathroom. On the second floor, you'll find a spacious central bonus room that enhances privacy between the primary suite and the additional bedrooms, as well as a laundry room for convenience. The elegant primary suite features a full bathroom and a walk-in closet. With Anthony Henday Drive just minutes away, commuting around Edmonton is effortless, and a variety of nearby amenities ensures you have everything you need within reach. (id:51989)
Exp Realty
45 Golden Crescent
Red Deer, Alberta
Welcome to this beautifully maintained duplex, perfectly situated in one of Red Deer’s most sought-after neighbourhoods!Enjoy the peace of mind that comes with a remaining new home warranty. With 3 spacious bedrooms and 2.5 bathrooms, this home is ideal for families looking to spread out—or for those looking to downsize without compromising comfort.Step inside to find stylish vinyl plank flooring and large, sun-filled windows that create a bright, open feel throughout the main living area. The open-concept layout flows effortlessly into a modern kitchen featuring sleek quartz countertops—perfect for both everyday living and entertaining.You’ll love the added convenience of laundry hookups on both the main floor and in the fully finished basement. This home is truly move-in ready, offering a single attached garage for extra storage or secure parking.Located just steps from scenic walking trails and close to all the essential amenities, this home blends tranquility and practicality in the best way.Don’t miss your chance to own this exceptional property—comfort, style, and convenience all in one place! (id:51989)
RE/MAX Real Estate Central Alberta
84 Rowmont Drive Nw
Calgary, Alberta
Welcome to this stunning and well upgraded 2-storey laned home located in the vibrant new community of Rockland Park. Offering 1,838sqft above grade plus a fully finished basement with 9-foot ceilings, this home features 4 bedrooms, 3.5 bathrooms, and a double detached garage, perfectly blending modern comfort with natural beauty. The main floor showcases an open concept design with large, bright windows that allow natural sunlight to flood the space. The spacious living room flows seamlessly into the dining area and leads to a premium kitchen at the back of the home, complete with modern appliances, a large window, sleek finishes, and under cabinet lighting. The second floor offers a bright, south-facing bonus room with spectacular views of the Bow River—ideal for relaxing, working from home, or spending time with family. You’ll also find two well-sized bedrooms, a full bathroom, and a spacious primary suite that includes a walk-in closet and a private ensuite featuring both a soaker tub and separate shower for added luxury. Downstairs, the fully developed basement provides even more living space with a massive family room, an additional bedroom, a full bathroom, and an oversized utility and storage room. This home is loaded with thoughtful and tech savvy upgrades including 22 solar panels (8.91kW DC, 6.78kW AC), an EV charger, a dual function heat pump and air conditioning unit, smart lighting, smart front and back door locks, Google Home integration, a Improvue breaker monitor, water softener, blackout and zebra blinds, comfort-height bathroom sinks, and more. Situated directly across from the Bow River and a large playground with bike paths, this is a rare opportunity to own an energy-efficient, tech-forward home in one of Calgary’s most exciting and nature-focused communities. (id:51989)
Cir Realty
147 Sienna Park Green Sw
Calgary, Alberta
!! Sunny West living space and decks........Unsurpassable location and maintenance-free living await in this WALKOUT VILLA END UNIT 3 bedroom, 3 full bathroom bungalow. Ideally located in the premier adult living (55+)complex of Sienna Park Green Village complete with a clubhouse for social activities and private functions! Pull right into your double attached garage and safely park your vehicles out of the elements while guests can use the driveway or one of the many visitor stalls within the complex. This open and airy floor plan immediately impresses with hardwood floors, grand vaulted ceilings and abundant natural light on. Put your feet up and unwind in the inviting living room with soaring ceilings and extra windows streaming in sunshine. Designer lighting adds to the elegance of the dining room with clear sightlines throughout, perfect for entertaining. Promoting culinary adventures is the white and neutral kitchen with extra space for a breakfast bar or tech desk. A gas line on the upper deck encourages casual summer barbeques with family and friends. The primary bedroom is a calming escape with its own private 4-piece ensuite. A second bedroom, another full bathroom and handy laundry add to the convenience of the main floor. The tastefully finished walkout basement lets you sit back and relax in front of the fireplace in the family room or connect over a fun game night. This gigantic open space can easily be divided by furniture to accommodate areas for work, play, hobbies and more. A 3rd bedroom and another full bathroom create ample space for guests. Walk out to the covered lower deck and enjoy the opulence of having 2 great outdoor spaces. Located in fantastic Signal Hill with endless amenities, shops, services and restaurants at Westhills and Signal Hill Shopping Centres, mere moments to parks, walking paths, schools and transit plus, less than 15 minutes to downtown! (id:51989)
Real Estate Professionals Inc.
45 Skyview Springs Crescent Ne
Calgary, Alberta
** OPEN HOUSE - SATURDAY, MAY 3rd - 1 pm to 3 pm ** Welcome to this beautifully maintained detached home offering over 1,700 sq. ft. of livable space, located on a quiet street in the highly sought-after Skyview community. This thoughtfully designed home boasts modern features and a functional layout that’s perfect for family living. As you step into the spacious foyer, you are greeted by a bright and open living room, complete with a cozy natural gas fireplace, an elegant accent wall with wallpaper, and large windows that fill the space with natural light. The room also features built-in speakers and plenty of pot lights, adding to the ambiance. The beautiful hardwood flooring extends seamlessly through the living room, kitchen, mudroom, and half bathroom, creating a warm and cohesive feel. The huge kitchen is a chef’s dream, offering ample cabinetry, brand-new stainless steel appliances (including a built-in microwave hood fan, refrigerator, and electric stove), and a generously sized pantry. Adjacent to the kitchen, the mudroom—with a large closet—provides convenient access to the spacious backyard and the fully insulated double detached garage. Upstairs, the master bedroom is spacious enough to comfortably fit a king-size bed and includes a large walk-in closet and a private 4-piece ensuite. The second and third bedrooms are also well-sized, easily accommodating queen-size beds, and share a 3-piece bathroom. The fully finished basement expands your living space with a huge recreation area, two large windows that bring in natural light, and a 4-piece bathroom. You'll also find a spacious laundry room and ample storage space, enhancing the home’s functionality. Additional upgrades include a new hot water tank (2023) and central vacuum. The back alley is fully paved, and the home is perfectly situated with easy access to Stoney Trail and Metis Trail, making commuting a breeze. It’s also within walking distance to elementary and junior high schools, with nearby shop ping centers, coffee shops, and restaurants. Plus, the bus stop is just a short walk away, ensuring convenience at your doorstep. (id:51989)
RE/MAX Real Estate (Mountain View)
#702 9923 103 St Nw
Edmonton, Alberta
Step into this elegant 2-bed, 2-bath condo, spanning 1,300+ sq ft of timeless luxury. The gourmet kitchen features full-height wood cabinetry and granite countertops, flowing into a dining area with stone feature walls and an open living room with River Valley views. The primary bedroom offers a walk-through double closet and ensuite with vanity. The second bedroom, with French doors and built-in shelving, doubles as a home office. Italian porcelain tiles cover the condo, including two south-facing balconies. Valley Towers in Edmonton offers three units per floor and amenities like an indoor pool, spa, sauna, gym, and social room. Gated parking includes a heated underground space with storage. Condo fees cover all utilities and amenities. Steps from Rogers Place and LRT, this is refined living at its best. (id:51989)
RE/MAX Excellence
1450 34 St Sw
Edmonton, Alberta
VERY RARE OFFERING! 19.9 ACRES OF VERY ATTRACTIVE RE-DEVELOPMENT LAND LOCATED ONE MINUTE SOUTH OF THE NEW SOUTH EDMONTON CHARLESWORTH NEIGHBOURHOOD! This is a great opportunity for the new owner of this beautiful parcel of land. The property boasts a WALK-OUT BI-LEVEL WITH 4 BEDROOMS AND WALK-OUT BASEMENT along with a large double attached garage. The land has been annexed by the City of Edmonton and it's currently zoned Agricultural/Transitional Zoning and the City will allow a NUMBER OF DEVELOPMENTS ON THE SITE INCLUDING: RESIDENTIAL REDEVELOPMENT, RELIGIOUS ASSEMBLIES , SPORTS FACILITIES, GREENHOUSES ETC. The permitted uses are discretionary and can be found on the City of Edmonton Website. Situated Close To All Amenities Ever Desired, DO NOT MISS OUT, VIEW TODAY!! (id:51989)
Maxwell Devonshire Realty
107, 63 Belmont Passage Sw
Calgary, Alberta
Welcome to this stunning Ambrosia townhome in the desirable Belmont community. This spacious two-storey home boasts an open-concept layout that seamlessly connects the kitchen, dining, and living areas—ideal for both daily living and entertaining. The kitchen features sleek stainless steel appliances and a large island with elegant quartz countertops. Upstairs, you'll find two generously sized bedrooms, each with its own ensuite bathroom and ample closet space, providing both comfort and privacy. A convenient laundry area is also located on the upper floor. With superior insulation, built to 2030 and beyond building code, this home offers enhanced durability, warmth, and quietness compared to traditionally built homes. Additional energy-efficient features include double-coated, triple-pane windows, extra insulation, and a Fresh Air System (HRV) to improve indoor air quality. Embrace the perfect combination of comfort, modern living, and a community-focused lifestyle in Belmont! Photos are representative. (id:51989)
Bode Platform Inc.
87 Gainsborough Av
St. Albert, Alberta
UPGRADED HALF DUPLEX W/ NO CONDO FEES!!! Next to walk way. Must be seen! 1100 sq/ft Two storey, 3 bedrooms, 2 baths, Tons of upgrades! Both Bathrooms, newer windows, beautiful kitchen with stainless steel appliances, tile back splash, and quarts counter tops! Pantry, water softener, roof shingles, carpet, paint! Spacious master bedroom with His & Her closets! Full basement with tons of storage. Fenced South facing backyard W/ huge 18’ x 24’ deck garden & cement block patio. Close proximity to schools, Pool, transportation, and quick access to Edmonton. The Master bedroom is large enough to hold a king sized bed. The kitchen features 2 large windows with views of your back yard. Nice walkway on East side offers extra privacy. No rules or restrictions. Off street parking! Minutes to the Anthony Henday ring road. Hurry before its GONE!! (id:51989)
Maxwell Polaris
338 Shawnee Boulevard Sw
Calgary, Alberta
Opportunity knocks for you to purchase this single-family FORMER SHOW HOME by Cardel Homes in the prestigious community of Shawnee Park! This gorgeous home is thoughtfully designed w/ exceptional features! SW facing w/ OVER SIZED FRONT ATTACHEDTRIPLE HEATED TANDEM GARAGE is powered ready for E V l 4 Bedrooms, 3.5 Baths l Fully Finished Basement l 2 Outdoor LivingAreas w/ covered decks l Home Office/Study Area & Large Bonus Room l 9-ft ceilings throughout l Huge Living Room w/ 10-ft vaulted ceiling l Huge Rec Room l Second Laundry w/ Bosch washer & Dryer l Large Primary Bedroomw/ 2 walk-in closets l Air Conditioning l Exterior Gemstone Lighting l Spanning over 3,590 sq ft across three levels, this exceptionally built residence is ready for you to move in. The main floor boasts an open concept floor plan with 9-ft ceilings and large windows allowing natural light to flood in. The hardwood flooring adds an elegant touch, leading you to the adjacent formal dining room—a perfect space for family and friends to gather for a meal. The kitchen is a true highlight, showcasing stainless steel appliances, a gas stove,custom maple wood cabinetry with an updated marble tile backsplash, quartz countertops, and a largecenter island with seating. The living room, featuring a cozy gas fireplace, creates an inviting ambiance. And the front mudroom features a walk-in closet. Heading to the upper level, you will notice 3 large bedrooms, home office/study area and bonus room. Huge primary bedroom retreat features two walk-in closets with built-ins, and a spa-like 5-piece ensuite with large soaker tub, dual vanities and separated oversized shower. The upper level also offers two other well-sized bedrooms, along with a 4-piece full bath and a convenient laundry room with a sink. The fully developed basement is finished w/ Sub Floor & Vinyl Plank Flooring for your extra comfort, a huge rec room/family room with a wet bar, a 3-piece full bath, second laundry room w/ Bosch washer & dry er, and an additional bedroom with plenty of storage space under the stair case. The fully landscaped backyard includes an irrigation system, mature trees, a shed, deck, and patio space. The good sized lot provides ample space for kids to play and outdoor enjoyment. Equipped with central air conditioning, an on-demand hot water tank, built-in speakers, this home offers both comfort and convenience. Located just minutes away from parks, schools, churches, Shawnessy Shopping Centre, library/ YMCA, C-Train Station, and easy access to MACLEOD TR. This is an exceptional opportunity not to be missed. Call today! (id:51989)
RE/MAX Realty Professionals
Real Broker
42 Hotchkiss Row Se
Calgary, Alberta
Welcome to The Rossa — a stylish quick possession home designed for families who value comfort, flexibility, and upscale finishes. The main floor features luxury vinyl plank flooring throughout, adding both durability and elegance. A main floor bedroom and 3-piece bathroom provide the perfect setup for multi-generational living, guests, or the flexibility of a contained workspace. The living room is a showstopper with a soaring two-storey vaulted ceiling, floor-to-ceiling windows that flood the space with natural light, and a striking fireplace that anchors the room with warmth and charm. In the heart of the home, the kitchen impresses with timeless white cabinetry, quartz countertops, and a classic subway tile backsplash that wraps around a stylish chimney hood fan. Pot lights and a built-in microwave round out the space, making it as functional as it is beautiful—perfect for entertaining or busy family life. Upstairs, the entertainment room offers a cozy retreat for movie nights or casual hangouts. The luxurious primary suite serves as a serene escape, featuring a 5-piece ensuite with dual sinks, a soaking tub, and a separate shower. Two additional spacious bedrooms share another 5-piece bath with dual sinks, eliminating morning bottlenecks. A conveniently located upper-floor laundry room adds to the everyday ease. The basement is ready for your future plans, complete with a secondary entrance and 9-foot foundation, providing potential for additional living space or a mortgage helper suite (A secondary suite would be subject to approval and permitting by the city/municipality). Located in the vibrant southeast Calgary community of Hotchkiss, The Rossa offers access to breathtaking mountain views, 51 acres of park space, scenic pathways, and a central wetland. Designed with growing families in mind, Hotchkiss blends nature, connectivity, and community. Start your next chapter in The Rossa—where thoughtful design meets everyday luxury. (id:51989)
Real Broker

