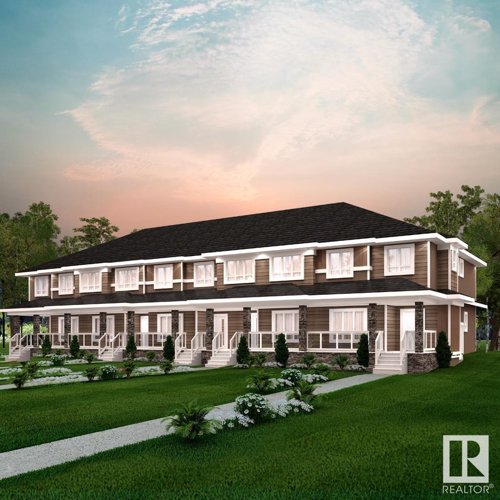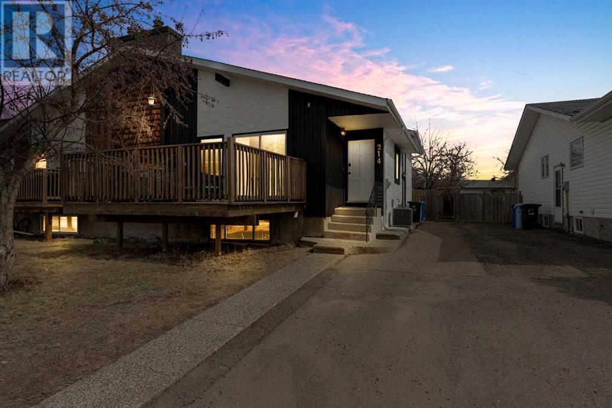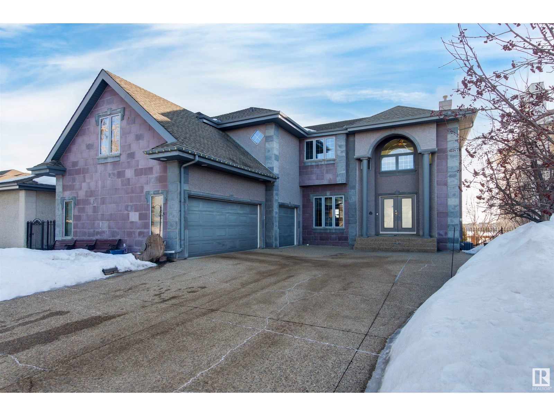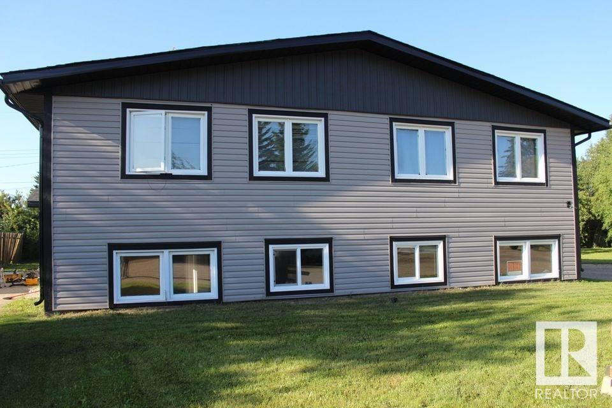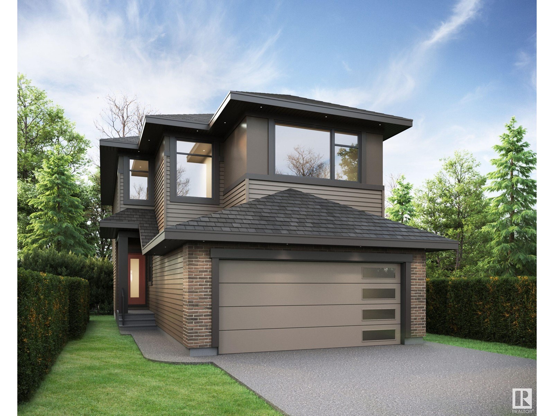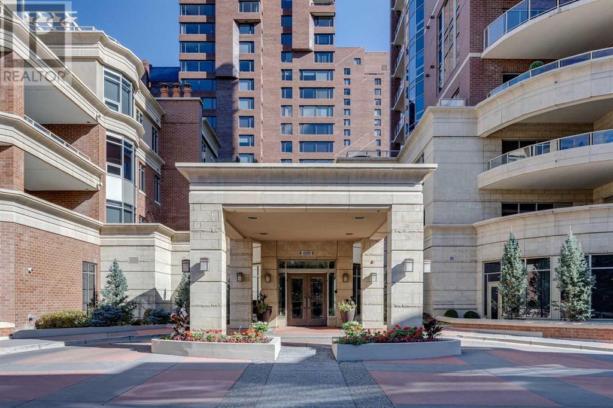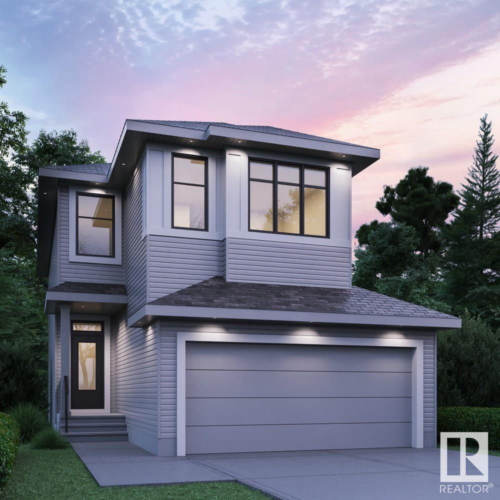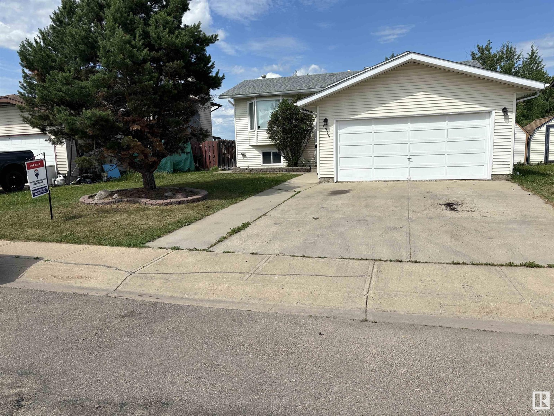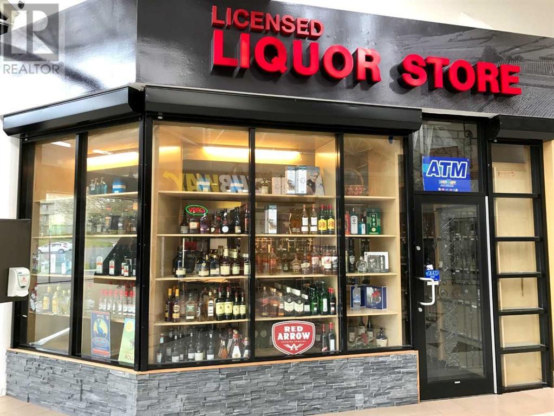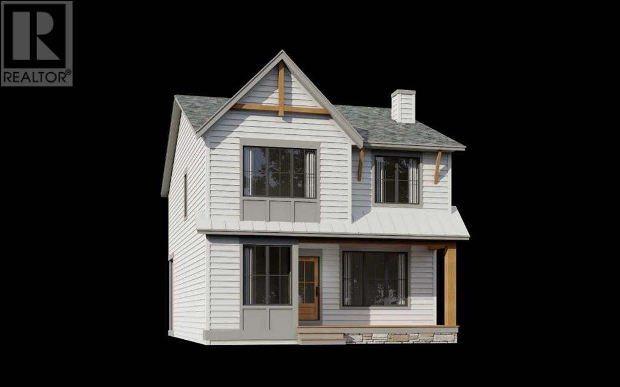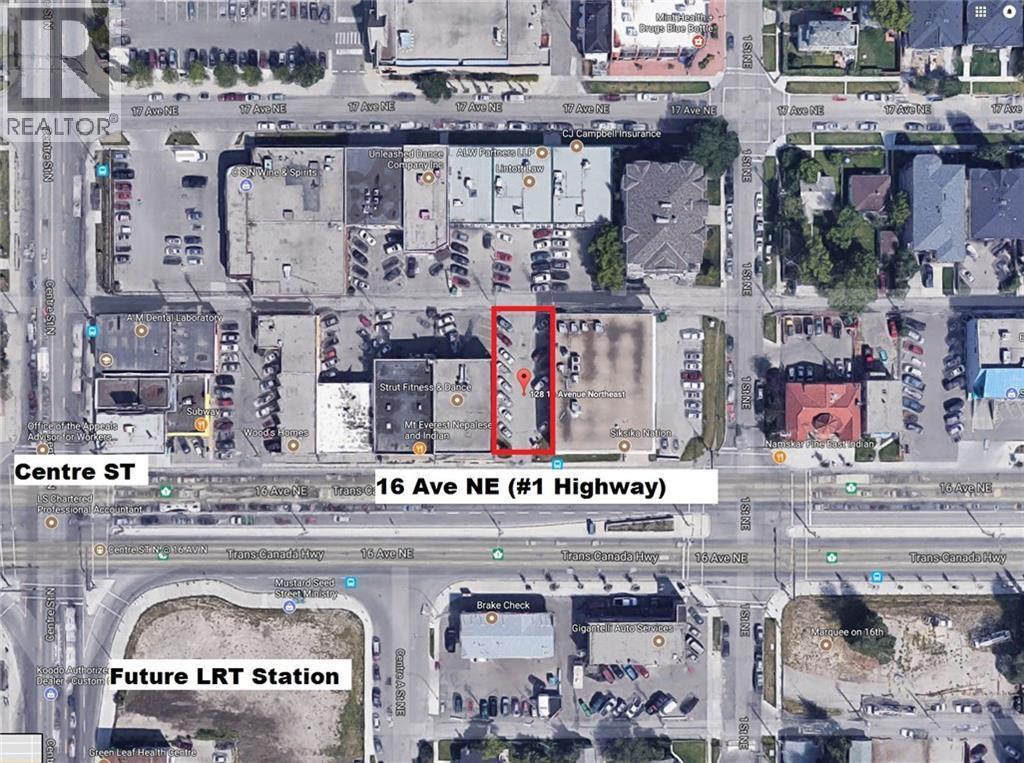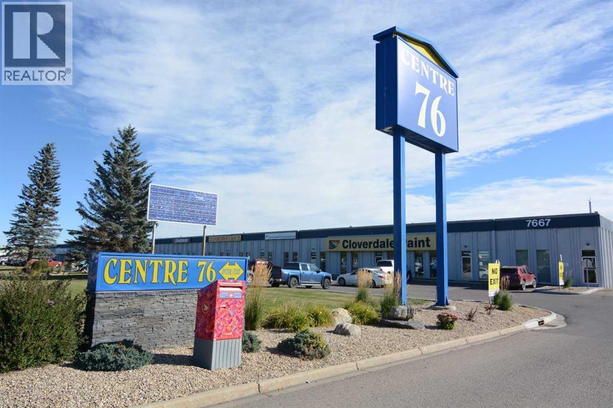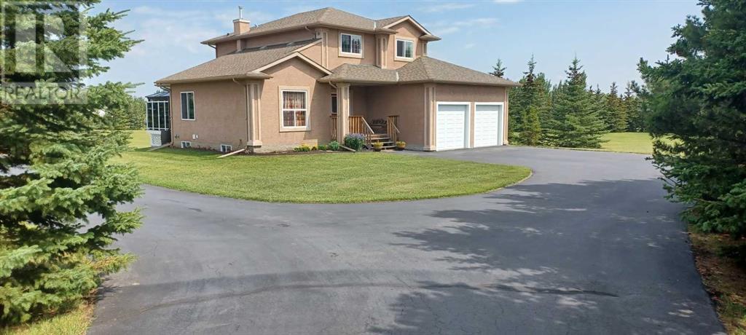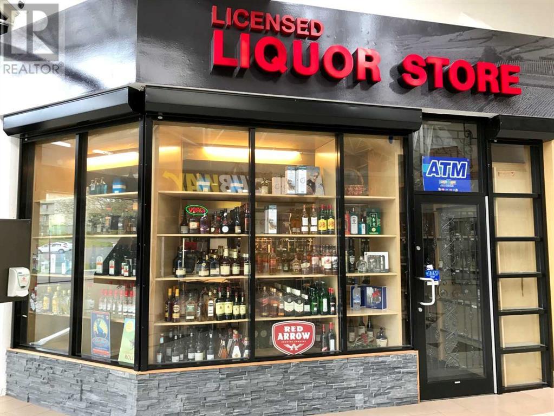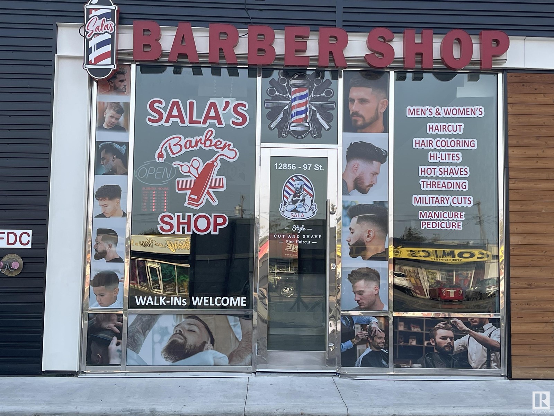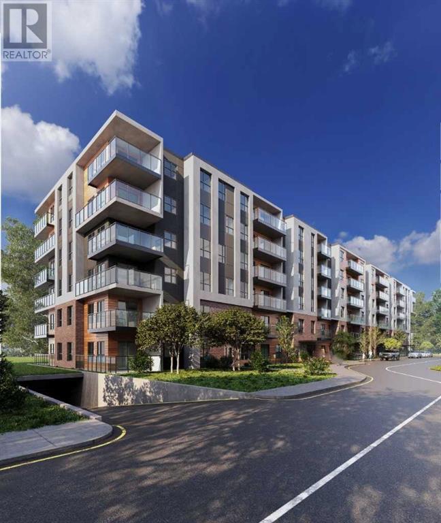looking for your dream home?
Below you will find most recently updated MLS® Listing of properties.
1266 Keswick Dr Sw
Edmonton, Alberta
Located in the heart of Windermere, Keswick Landing is a thriving new community that embodies style, value and location. You can your family can enjoy the benefits of a community that continues to grow as you do! Spanning approx. 1648 SQFT, the Kenton Town offers a thoughtfully designed layout and modern features. As you step inside, you'll be greeted by an inviting open concept main floor that seamlessly integrates the living, dining, and kitchen areas. Abundant natural light flowing through large windows creating a warm atmosphere for daily living and entertaining. Upstairs, you'll find three spacious bedrooms that provide comfortable retreats for the entire family. The primary bedroom is a true oasis, complete with an en-suite bathroom for added convenience. **PLEASE NOTE** PICTURES ARE OF SIMILAR HOME. (id:51989)
Century 21 All Stars Realty Ltd
214 Wolverine Drive
Fort Mcmurray, Alberta
DRESSED TO IMPRESS FROM RENVOATIONS TO AFFORDABLE PRICE AND AMAZING SQUARE FOOTAGE ON 3 FULLY FINISHED LEVELS! Prepared to be pleasantly surprised by the size of this home in Thickwood that has OVER 2000 SQ FT OF LIVING SPACE, not to mention the glowing renovations that have been done top to bottom, including a FRESHLY PAINTED exterior. The exterior starts with an extra driveway, giving you room for RV parking, and room for your vehicles too. The exterior has just been freshened with paint making the curb appeal a modern farmhouse look. In addition, you have a great size fully fenced and landscaped yard, plus a large front deck. You will think you are wearing rose colored glasses when you step inside this home, as the outside does not interpret the size of this 4 levels back spilt. The main level of this home will impress with the VAULTED CEILINGS, open wood ceiling beams, corner brick faced wood burning fireplace, an oversized living room, next to a formal dining room with sliding garden doors that lead to your front deck, making this a fantastic space to entertain both inside and out. The main level continues with a fully RENVOATED KITCHEN, timeless ivory-colored cabinets, GRANITE COUNTER TOPS, and stainless appliances. Main floor is complete with a laundry area. The 2 floor of this home offers 2 large bedrooms and a fully renovated bathroom that includes a beautiful vanity and tiled floors. Next stop is the 3 level of this home that offers 2 more bedrooms both with large above ground windows giving this level a ton of natural light. This level and the 4th level have newly updated carpets that your toes will sink into. The 3rd level is complete with your second fully Renovated bathroom. The 4th level of this home features an additional oversized living space with family room, WET BAR/KITCHENETTE. This level is also complete with a 2nd laundry room and storage room. This Home offers so much versatility with its layout and the fact it has a side SEPARATE ENTRANCE a nd 2 laundry areas and kitchenette. You could live on the upper portion main and 2 ND level and rent out the 3rd and 4th level to create some cash flow. Or simply use all 4th level for your family. The location of the main level laundry could be converted to a large walk-in pantry if you didn't need the 2 laundry rooms. Other upgrades in the past 9 years include Shingles, furnace, hot water tank, central a/c, appliances, flooring, paint and more. This home is an excellent opportunity to own and stop paying rent and is perfectly located in walking distance to schools, parks and more. Schedule you're viewing today. (id:51989)
Coldwell Banker United
28, Boyd Lakeshore
M.d. Of, Alberta
Escape to your own piece of paradise with this beautiful, 3-bedroom, 1-bathroom cabin offering stunning floor-to-ceiling views of Sturgeon Lake. Cozy up by the wood stove or enjoy the fresh air outside—this cabin is fully equipped with all appliances, and most furnishings are negotiable!Bonus features include a guest house (currently used as a storage shed) just steps from the main cabin, an outhouse for that classic cabin feel, and a lift for easy lake access. Whether you're looking for a summer getaway or year-round retreat, this property is perfect for creating lasting memories.Located in the friendly, gated community of Boyd Lakeshore, you'll enjoy your own private beach, plus endless opportunities for fishing, water sports, ice fishing, and peaceful lake life. Don’t miss out on this stunning retreat! (id:51989)
Grassroots Realty Group Ltd.
1061 Tory Rd Nw
Edmonton, Alberta
This stunning walkout home offers space, style, and a prime location! The main floor features a large entry, powder room, high-ceiling living room with huge south-facing windows, a gas fireplace, and an open-concept kitchen with maple cabinets, granite counters, double Bosch ovens, gas range, island sink and a large balcony. A family room, formal dining, mudroom, laundry, and attached 3-car garage complete this level. Upstairs, the sunny primary bedroom boasts a balcony, spa-like en-suite with Jacuzzi tub, double shower, and walk-in closet. Two large bedrooms share a Jack & Jill 5-piece bath (and one of them has its own den!), plus a home office and flex room. The walkout lower level includes a huge rec room with fireplace, entertainment room, 4-piece bath, bedroom, furnace room (2 furnaces, 2 hot water tanks and AC ), access to a large patio, landscaped yard with apple tree, perennials, water feature, and firepit. Close to schools, walking trails, shopping, rec center, Henday & the Whitemud. Welcome home (id:51989)
Logic Realty
5014 52 Av
Glendon, Alberta
Turnkey Investment Opportunity!!!!This fully rented 4-plex is a low-maintenance, high-potential investment with long-term leases already in place. Situated on a quiet cul-de-sac in Glendon, Alberta, this property sits on a spacious double lot and features: • Three 2-bedroom units & one 1-bedroom unit • Major upgrades completed: • New shingles, siding (with insulation), and upgraded windows (2018) • New boiler system (2018) • New commercial hot water tank (2023) • Large yard with plenty of space • Strong rental demand in the area. This is a turnkey property with stable cash flow, making it an attractive option for investors looking for a solid return. (id:51989)
Royal LePage Northern Lights Realty
203, 345 Redstone Walk Ne
Calgary, Alberta
Welcome to #203 345 Redstone Walk NE! This Jayman build is not your typical townhouse. There is a common entrance and foyer for 4 units and an additional private door on the side of the garage as well. It has a bright and open floor plan of minimal wear that looks and feels brand new with ample storage throughout. The handsome kitchen has stone countertops, dark modern cabinetry, pantry, also a gas range for the avid cook. One feature the owners have appreciated is its North facing balcony and windows where they can view the Aurora lights when they happen in the comfort of their living room. The large private balcony has a glass enclosure and a bbq gas line with mountain views to the West. There are 2 spacious master bedrooms on the upper floor with large windows, each with an ensuite bath, and a conveniently placed laundry room. The attached and heated garage with a driveway makes for a welcoming drive home. The tankless water heater adds to the efficiency of living here. Jayman prides itself in the quality of their builds and this one is not an exception. Quality materials do matter as the owners found out after a hailstorm that their building’s composite sidings was mostly intact vs other residential structures in the area that have sustained more damage after the hailstorm. Your family and kids can enjoy the playground and bbq area in the courtyard, not to mention the K-6 school is about to be built across the street. A short drive to the Calgary Airport, Stoney Trail, Metis Trail, Deerfoot Trail, restaurants & coffee shops, grocery, schools, Crossiron Mills and Costco in the North. This is a well-loved property for many reasons. This is your chance to be the next proud owner. A must see to appreciate its unique design, the modern, convenient and comfortable living it offers in a family-friendly and amenity-rich community. Oh and the HOA is included in the condo fees! (id:51989)
Trec The Real Estate Company
2140 54 Avenue Sw
Calgary, Alberta
MOVE IN READY - this stunning SOUTH-facing SEMI-DETACHED INFILL w/ a 2-BED LEGAL BASEMENT SUITE (subject to permits & approval by the city) is located in peaceful NORTH GLENMORE! This modern home is perfect for growing families or those looking for a great revenue opportunity w/ the additional suited lower level! Surrounded by inner-city amenities a short drive (if not a walk) away, North Glenmore is the perfect place to raise a family & enjoy a contemporary lifestyle. You’re 2 blocks from the Glenmore Athletic Park, Stu Peppard Arena, the Glenmore Aquatic Centre, PLUS River Park, Sandy Beach, & the Reservoir…& did we mention you’re only 5 blocks away from the Lakeview Golf Course?! Commuting to the Beltline & Downtown is incredibly convenient, w/ easy access to 14th Street, Crowchild, & Glenmore; & Marda Loop & all its shopping & amenities are only a 4-min drive or 7-min bike ride away! At home during the day, enjoy a flood of light throughout your entire home w/ the South-facing front windows onto the front dining room & into the open-concept kitchen space. The family can spread out in the spacious kitchen w/ a large island w/ bar seating. Enjoy ceiling-height cabinets, quartz countertops, & a full-height tile backsplash that is sure to suit your style. Built-in cabinets under the stairwell provide ample storage space alongside the upper cabinets & lower drawers, plus an additional built-in pantry means you’ll always have tons of storage options. The complete stainless steel appliance package includes a DOUBLE WIDE Full Fridge Full freezer, built-in wall oven/microwave, gas cooktop, & dishwasher. The bright living room is a welcoming hub, w/ large, bright windows & a modern inset gas fireplace w/ built-in shelving custom fireplace surround with inset tile. The rear mudroom features pocket door access from the kitchen for convenience w/ a bench & built-in closet, keeping everyone organized as they head in & out of the rear patio or double detached garage. Upstairs , the primary suite enjoys a vaulted ceiling & large walk-in closet w/ built-in shelving, while the ensuite features a bard door entrance, heated floors, a freestanding soaker tub, a fully tiled shower w/ bench, & quartz counters. The upper floor also includes two secondary bedrooms, a full laundry room w/ a folding counter & optional sink, a main bath 4-pc bath w/ modern vanity & fully-tiled tub/shower, & an open loft/bonus space, perfect for an additional workspace for you or the kids. Enter the lower level through the kitchen or a private, separate entrance off the side of the home. The 2-BED LEGAL SUITE (subject to final approval by the city) features a full kitchen w/ ceiling-height cabinets, a built-in pantry, dual undermount sink, a fridge, electric range, & dishwasher. There’s also a spacious living room, a 4-pc modern bath, two good-sized bedrooms, & in-suite laundry w/ sink! All you have to do is move in! (id:51989)
RE/MAX House Of Real Estate
310, 595 Mahogany Road Se
Calgary, Alberta
**BRAND NEW HOME ALERT** Great news for eligible First-Time Home Buyers – NO GST payable on this home! The Government of Canada is offering GST relief to help you get into your first home. Save $$$$$ in tax savings on your new home purchase. Eligibility restrictions apply. For more details, visit a Jayman show home or discuss with your friendly REALTOR®. Welcome to Park Place of Mahogany. A 13 acre green space sporting pickle ball courts, tennis courts, community gardens and an Amphitheatre. Discover the SHIRAZ! An elevated courtyard facing townhome END UNIT with park views featuring the GOLD RUSH PALETTE. You will love this palette - The ELEVATED package includes: Luxurious marble style tile at kitchen backsplash. Gold color cabinetry hardware throughout. Beautiful luxury vinyl planking and 12”x24” vinyl tile at bathrooms and laundry. Trendy textured vanity tile at bathroom backsplashes. Sleek chrome finish on kitchen faucet. Stunning pendant light fixtures over kitchen eating bar in black and aged brass and beautiful vanity light fixtures in aged brass. The home welcomes you into over 1700 sq ft of fine AIR CONDITIONED living, showcasing 3 bedrooms, 2.5 baths, flex room, den and a DOUBLE ATTACHED SIDE BY SIDE HEATED GARAGE. The thoughtfully designed open floor plan offers a beautiful kitchen boasting a sleek Whirlpool appliance package, undermount sinks through out, a contemporary lighting package, Moen kitchen fixtures, Vichey bathroom fixtures, kitchen back splash tile to ceiling and upgraded tile package through out. Enjoy the expansive main living area that has both room for a designated dining area, additional flex area and enjoyable living room complimented with a nice selection of windows making this home bright and airy along with a stunning liner feature fireplace to add warmth and coziness. North and South exposures with a deck and patio for your leisure. The Primary Bedroom on the upper level, overlooking the greenspace, includes a generous walk-in clos et and 5 piece en suite featuring dual vanities, stand alone shower and large soaker tub. Discover two more sizeable bedrooms on this level along with a full bath and convenient 2nd floor laundry. The lower level offers you yet another flex area for even more additional living space, ideal for a media room or den/office. Park Place home owners will enjoy fully landscaped and fenced yards, lake access, 22km of community pathways and is conveniently located close to the shops and services of Mahogany and Westman Village. Jayman's standard inclusions for this stunning home are 6 solar panels, BuiltGreen Canada Standard, with an EnerGuide rating, UVC ultraviolet light air purification system, high efficiency furnace with Merv 13 filters, active heat recovery ventilator, tankless hot water heater, triple pane windows, smart home technology solutions and an electric vehicle charging outlet. (id:51989)
Jayman Realty Inc.
1110 Cristall Cr Sw Sw
Edmonton, Alberta
Welcome to this stunning 2-storey home, offering the perfect blend of luxury, comfort, and functionality. Step inside to discover a spacious main floor den/office, ideal for remote work or study. The massive chef’s kitchen is the heart of the home, featuring high-end built-in appliances, including an oven and microwave, along with gorgeous quartz countertops throughout. The large walk-through pantry and mudroom provide convenient storage and organization. Upstairs, enjoy the convenience of a 2nd-floor laundry and a large bonus room, perfect for family entertainment. The open-to-below great room creates an airy, bright atmosphere, making the home feel even more expansive. The oversized master bedroom offers the perfect retreat, complete with a luxurious 5-piece ensuite and a generous walk-in closet. A walk-in closet at the front entry provides even more space for your essentials. Don’t miss out on this incredible opportunity to own this elegant, thoughtfully designed home! (id:51989)
Greater Property Group
4617 53 Street
Rimbey, Alberta
Here is an outstanding property, super clean in a wonderful area of Rimbey. With five bedrooms, two 4pce bathrooms and a 3pce ensuite you will not have any problem keeping your guesses happy! This house has been well maintained and is ready for a new life and family. The plumbing is copper and has been updated in the lower level. Well designed with large breakfast nook, Dining room, Family room and Recreational, the 1222 + square ft., will be a welcome and enjoyable place to live1 The back yard faces South with the extra daylight and with a deck the summers should be a most enjoyable. (id:51989)
Maxwell Capital Realty (Rimbey)
3709 70 Avenue
Lloydminster, Alberta
Welcome to this exceptional raised bungalow under construction in the rapidly developing Parkview neighborhood of Lloydminster. Located at 3709 70 Avenue, this stunning home is set to offer over 1,400 sq. ft. of modern living space and backs onto the scenic Holy Rosary High School football field, providing beautiful views and easy access to local amenities. The raised bungalow design offers an open, airy feel with 3 bedrooms upstairs and 2 additional bedrooms downstairs. The ICF (Insulated Concrete Form) basement ensures superior insulation and energy efficiency, making it not only a strong and durable foundation but also a quieter, more comfortable living space. The basement will include a legal suite with a separate entry, providing the perfect opportunity for rental income or multi-generational living. The home's main floor features main floor laundry and modern finishes such as luxurious vinyl plank flooring, sleek quartz countertops and smart lighting that adds convenience and efficiency to your everyday living. The living room is complemented by a feature wall that adds a touch of elegance, and the 3-piece ensuite in the master bedroom provides a private retreat to unwind. The oversized double attached heated garage offers ample space for your vehicles and storage, while the home is equipped with central air conditioning for year-round comfort. With time still available to choose your colors and personalize the finishes, this is a fantastic opportunity to own a brand-new home in one of Lloydminster’s most sought-after neighborhoods. (id:51989)
RE/MAX Of Lloydminster
702, 600 Princeton Way Sw
Calgary, Alberta
Experience refined elegance and luxury living in the prestigious Princeton Grand. Your exclusive lifestyle begins the moment you step into your private, direct-to-suite elevator, arriving at an exceptional northwest corner residence. Floor-to-ceiling windows flood the space with natural light while showcasing breathtaking elevated views, including the Bow River and Peace Bridge.Designed for effortless entertaining and comfort, this expansive open-concept home features grand living and dining areas, highlighted by a cozy gas fireplace and seamless access to a spacious covered balcony. The gourmet kitchen is a chef’s dream, boasting high-end stainless steel appliances, a five-burner gas stove, powerful hood fan, built-in oven and microwave, rich granite countertops, soft-close cabinetry, and an oversized island—perfect for hosting. A cozy family/great room with a custom gas fireplace provides additional space for relaxation or to house your work at home space.Retreat to the luxurious primary suite, complete with a spa-inspired, fully renovated ensuite featuring heated floors, a freestanding soaking tub, dual vanities, a separate glass shower, and a custom walk-in closet with built-in organizers. A spacious guest bedroom includes its own private three-piece ensuite for ultimate convenience.Additional highlights:*Dedicated laundry room & storage area*Two titled parking stalls*Secure titled storage lockerWorld-Class Amenities with an Unbeatable LocationPrinceton Grand offers resort-style amenities, including:*24-hour professional concierge service*Luxury guest suites for visitors*Temperature-controlled wine tasting room with private lockers*State-of-the-art fitness center & yoga studio*Steam room, dry sauna, and change rooms with lockers & showers*Social lounge with full kitchen & bathroom*Underground car wash bay*Freight elevator for move-ins/outsNestled in the heart of Eau Claire, this extraordinary location is steps from Prince’s Island Park, the Bow River pathways, fine dining, boutique shopping, and easy access to Calgary’s vibrant downtown. The Peace Bridge, Kensington, Safeway, LRT, and +15 skywalk system are all within walking distance.Discover the ultimate in urban luxury living, welcome home! (id:51989)
Coldwell Banker Mountain Central
1114 Cristall Cr Sw Sw
Edmonton, Alberta
Welcome to this stunning 2-storey home, offering 2054 sq. feet of beautifully designed living space. With 3 spacious bedrooms, this home provides the perfect setting for families or those needing extra room. The main floor features a walkthrough pantry and separate mudroom, ideal for keeping your space organized and clutter-free. The cozy fireplace in the great room adds warmth and ambiance, making it the perfect place to relax. Upstairs, you'll find a convenient 2nd-floor laundry room, along with a spacious bonus room that can be customized to fit your needs, whether as a home office, playroom, or media room. The master bedroom is generously sized and offers a peaceful retreat after a long day. This home combines style, practicality, and comfort, with thoughtful features designed for modern living. Don’t miss the chance to make this charming property yours! (id:51989)
Greater Property Group
5800 Elm Dr
Boyle, Alberta
3 Acres zone Commercial Retail Store / Car Wash and U-Haul Rental (Fully fenced) Total building approximately 4600 sq feest. Good location to put a Gas Station,RV Storage or self Storage. (id:51989)
Homes & Gardens Real Estate Limited
163 Saddlebred Place
Cochrane, Alberta
Welcome to the Bennett — a perfect blend of style, function, and modern design. The executive kitchen is a chef’s dream, featuring built-in stainless steel appliances, a chimney hood fan, gas cooktop, and a stunning waterfall island with pendant lighting. The matte black faucet and two-tone cabinetry add a sophisticated touch. Enjoy the convenience of a side entrance, a 9' basement with two windows, and a BBQ gasline for outdoor entertaining. The 5-piece ensuite is an oasis, complete with a tiled shower and niche. Inside, find a cozy gas fireplace with an open to above ceiling in the great room, a barn door leading to a flex room, and stylish paint-grade railing with iron spindles. Walk-in closets in every bedroom and a mudroom with bench and coat racks make everyday life a breeze. The Bennett is a home designed for living beautifully. Photos are representative. (id:51989)
Bode Platform Inc.
1224 14 Av Nw Nw
Edmonton, Alberta
Discover this stunning 2024 Landmark built single-family detached home in Edmonton's desirable Aster community. Close to top amenities, schools, parks, grocery stores, restaurants and the Anthony Henday Highway, this 1676 sq. ft. gem offers modern living at its finest. The main floor features a bedroom and full washroom, complemented by a fully stainless steel kitchen. Upstairs, enjoy three spacious bedrooms, including a master with an ensuite, and a second full washroom. The basement, with a separate entrance, is ready for your future use or additional rental income. (id:51989)
Initia Real Estate
60 52318 Rge Rd 25
Rural Parkland County, Alberta
Build your dream family retreat on this stunning 1.07-acre lot in the peaceful community of Star Lake Estates. Perfectly suited for a walkout design, this property boasts a tranquil pond view with reserve land bordering it, ensuring privacy and natural beauty. The lot is further enhanced by a protective cluster of trees at the front, offering seclusion and a serene atmosphere. Just minutes from Jack Fish Lake and Mink Lake, and only a 15-minute drive to Stony Plain, this prime location offers the perfect setting for your forever home. (id:51989)
Century 21 Leading
2910 & 2920 35 Street
Ponoka, Alberta
Unique Investment Opportunity; This Quarter Section located in a Prime Location with easy access to Highways 2, 2A, and 53. It includes two titles and a Structural Development Plan available for discussion with the Town of Ponoka; there may be the possibility of development into Country Residential Acreages in the future. Located at the town's edge, it is near local amenities like a golf course, as well as a major Equestrian Event Center, enhancing its appeal. The town is known for hosting significant Equestrian Events, including Canada’s second largest Professional Rodeo and the World Professional Chuck Wagon Races. The property is well-connected with a nearby local airport and is only 40 minutes from the International Airport in Nisku, near Edmonton. Medical Professionals would benefit from its access to over 25 hospitals within an hour's drive. The land is currently being used for farming and grazing, while also offering great potential for future development, making it Prime Real Estate in Alberta with a variety of possible uses and excellent growth prospects or if you simply want to park some money and buy the land for future investment. (id:51989)
Realty Executives Alberta Elite
Alberta Realty Inc.
107 Versant View Sw
Calgary, Alberta
Welcome to 107 Versant View SW, a beautifully upgraded two-storey home in the sought-after community of Vermillion Hill. Boasting over $60,000 in upgrades, this stunning property offers modern design, premium finishes, and thoughtful features throughout, making it an exceptional choice for those seeking luxury and functionality.The main floor showcases soaring 8-foot doors, oversized side windows for an abundance of natural light, and an open-concept layout designed for comfort and entertaining. The upgraded kitchen is a chef’s dream, featuring quartz countertops, additional drawers for extra storage, and a roughed-in gas line. The spacious living area is highlighted by a sleek electric fireplace, while the upgraded railing adds a stylish touch to the home’s contemporary design.Upstairs, each bedroom includes its own walk-in closet. The primary suite is a true retreat, offering a huge bedroom and a spa-like 5-piece ensuite with quartz countertops and upgraded drawers for maximum organization. A massive bonus room provides the perfect space for a media area, while the Jack-and-Jill main bathroom with dual sinks adds convenience for family living. The upper-level laundry room is thoughtfully designed with a sink and quartz countertops for added functionality and wire shelving for storage at your convenience. The basement is ready for customization, featuring 9-foot ceilings, extra-large egress windows measuring 3x4 and 3x5 for plenty of natural light, a 200-amp service, and a separate side entrance—offering excellent potential for a future legal suite. The oversized 22-foot-wide garage includes an 8-foot door and a belt-drive WiFi-enabled opener for easy access and modern convenience.Located in the vibrant Alpine Park community, this home is just minutes from parks, walking trails, and everyday amenities. With its impressive upgrades and smart design, this is a rare opportunity to own a truly exceptional home in Vermillion Hill! (id:51989)
Century 21 Bamber Realty Ltd.
102, 2008 48 Street Se
Calgary, Alberta
This fully furnished office is ideal for a legal firm or a corporate office; it is almost in move-in condition. The premise size is about 1705sf and consists of a waiting room, reception area, conference room/closing room plus 5 offices & washrooms. Commencement day can be quick. The gross rent is $29/sf. (id:51989)
Exp Realty
3910 54 Av
Cold Lake, Alberta
Welcome to Your new home in Brady Heights, it backs on to green space which includes many hiking/biking trails that can lead you to African Lake. Beautiful view from dinning room and deck, Animals can often be see while relaxing on the Deck or enjoying the fully fenced back yard which includes a garden area, fire pit and shed this bi-level has 3 bedrooms and 1 bathroom up and 1 bedroom 1 bathroom down. Bathroom up has cheater door to master bedroom 2 car garage is insulated, wood burning stove in basement living room (id:51989)
RE/MAX Platinum Realty
171 Laboucane Crescent
Fort Mcmurray, Alberta
Welcome to this functional and sophisticated FAMILY home! Located in the desirable Lakewood Estates, on a quiet street, 171 Laboucane is sure to impress. Greeted with a wide driveway ( suitable for RV parking) and a double attached heated garage there's enough space for everyone to enjoy. Stepping inside tons of natural sunlight radiate this contemporary bi-level home. Brand new vinyl plank flooring was just installed on the main level, the stunning electric fireplace, an updated kitchen and fresh paint give an elegant ambience. The kitchen/ dining area will quickly become a family favourite for the chef offering a pantry, updated appliances, ample storage and an abundance of counter space. The main level is complete with three good sized bedrooms and a full bathroom. An additional full bathroom and walk in closet complete the master bedroom. Stepping downstairs, a gas stove and bright living area make for the perfect retreat. Two more bedrooms, a full bathroom and a flex/ exercise room complete this space. The basement offers tons of storage as well. Additional features include: Central A/C, central vacuum, updated appliances, and modern finishings . Close to parks, schools, shopping and amenities, this one won't last long! (id:51989)
Coldwell Banker United
2910 & 2920 35 Street
Ponoka, Alberta
Unique Investment Opportunity; This Quarter Section located in a Prime Location with easy access to Highways 2, 2A, and 53. It includes two titles and a Structural Development Plan available for discussion with the Town of Ponoka; there may be the possibility of development into Country Residential Acreages in the future. Located at the town's edge, it is near local amenities like a golf course, as well as a major Equestrian Event Center, enhancing its appeal. The town is known for hosting significant Equestrian Events, including Canada’s second largest Professional Rodeo and the World Professional Chuck Wagon Races. The property is well-connected with a nearby local airport and is only 40 minutes from the International Airport in Nisku, near Edmonton. Medical Professionals would benefit from its access to over 25 hospitals within an hour's drive. The land is currently being used for farming and grazing, while also offering great potential for future development, making it Prime Real Estate in Alberta with a variety of possible uses and excellent growth prospects or if you simply want to park some money and buy the land for future investment. (id:51989)
Realty Executives Alberta Elite
Alberta Realty Inc.
888 Any Avenue Nw
Beaumont, Alberta
Great opportunity to own a liquor store business in a prime location on the outskirts of Edmonton. Situated in a high-traffic area, this business has strong potential for growth and increased profitability with the right vision and management. Ideal for an entrepreneur ready to build on an established foundation. (id:51989)
Royal LePage Metro
30 Treeline Gardens Sw
Calgary, Alberta
Welcome home to the Brewster. This 2066 sq ft quick possession by Calbridge Homes features 3 bedrooms, 2.5 baths, bonus room and an upper floor laundry. This beautifully curated home comes with LVP flooring on the main floor, an electric fireplace in the great room, upgraded railing and carpet with 8LB underlay. The interior selections hand picked by our designers feature an inviting neutral woodtone color palette. Black and gold lighting and black door hardware throughout. With a sleek two-tone kitchen with warm neutral grays and a wood tone island, you'll also find quartz throughout. Your primary bedroom comes with an impressive oversized walk-in closet and a large 5 piece ensuite complete with dual sinks and separate tub and shower with a tiled bench. This home also comes with a 200 AMP electrical panel with a rear attached double car garage. Photos are representative. (id:51989)
Bode Platform Inc.
5303 51 St
Redwater, Alberta
Multi-Family Development situated at the GOLFSIDE MEDOWS SUB-DIVISION. Current Design for the property is a 24-unit condominium, these are 1,200 square foot 2-bedroom bungalow units, some with single garages and some with double garages and full basements. This very attractive property backs onto green space, the roads and services are in the road frontage, ready to build this spring for someone wishing to either create a rental project or sell the units to 24 separate buyers. Take advantage of the CMHC financing. There is strong demand for bungalow units for seniors in the region for sales as well. (id:51989)
Maxwell Devonshire Realty
5040 50 Street
Mannville, Alberta
This Cornerstone Multi-Purpose Building is zoned Commercial but has Residential over Commercial appeal. Main Floor of 1224 sq ft includes a personal Office with adjoining Meeting Room, very spacious Open Area, plus a 2pc washroom and private walk-in 7ft x 15ft (rounded) Bank Vault. Upstairs is a former 3 bedroom/2 bath living space with 1044sq ft. that has direct separate outside access via a gated steel staircase. Parking includes a large covered 13.5ft x 17.5ft openside Carport with power & lights, plus almost 26ft x 50ft freshly graveled parking pad. Full basement is ventilated and has a sump pump, thus offers ample opportunity for dry storage. Property is on Mainstreet in Mannville and served as a Bank for many years but has since been used as Professional Office Space for several entities. Bylaws indicate that there are many potential uses for this impressive Character Building. Time to finally Live your Dream? Here’s the Property that could take you there. Built to Last and Here to Stay! (id:51989)
Real Estate Centre - Vermilion
207 36 Avenue Ne
Calgary, Alberta
Calling all auto-body and mechanics users. Turn-key BUSINESS for sale in the heart of Greenview Industrial Park (NO PROPERTY INCLUDED). Sitting on a huge 11,200 sqft lot. Approved use for auto-body, mechanic and car sales. Current owner operates as a mechanic, auto body, tire sales/install, glass, detailing, paint booth, and car sales shop with a huge YARD SPACE. Rare opportunity to get into a turn-key operation with approval for CAR SALES, priced to sell. Price includes all equipment and tools! Call today to book a showing (id:51989)
Lpt Realty
110 Royal Oak Point Nw
Calgary, Alberta
From the moment you arrive, this home feels welcoming. The inviting front porch is the perfect spot to pause with your morning coffee, setting the tone for the warmth and charm that awaits inside.Extensively renovated with thoughtful updates throughout, this home balances style and function in the best way. Wide-plank white oak flooring stretches throughout, adding a sense of flow and character. To the right, French doors open to a private den—whether you're working from home or curling up with a book, this space offers just the right balance of privacy and connection.At the back of the home, the view takes centre stage. Large windows flood the space with natural light, drawing your eye to the treed green-space beyond. In the family room, a floor-to-ceiling stone fireplace anchors the space, perfect for cozy evenings by the fire while still feeling connected to the heart of the home.The kitchen is both beautiful and practical, designed for gathering and everyday living. Charcoal cabinetry, white subway tile, and granite counters create a timeless feel, while the oversized island invites conversation over coffee or a glass of wine. Cooking here is a pleasure, with stainless steel appliances—including a five-burner gas stove with a double oven—and thoughtful details like pull-out spice drawers that make meal prep a breeze. Just beyond, the dining nook is bright and inviting, with a statement pendant light fixture adding a touch of style. From here, you can take in the backyard views and watch the seasons change through the expansive windows.Upstairs, the home continues to impress. A bright and airy bonus room offers a comfortable retreat for movie nights, playtime, or simply unwinding at the end of the day. The primary suite is a peaceful escape, where mornings begin with the soft glow of light filtering through the trees, and in the distance, you can even spot the copper roof of the YMCA. The ensuite is designed for relaxation, featuring a soaker tub, an oversiz ed shower, and a walk-in closet that makes organizing easy. Two additional bedrooms and a full bathroom complete the second floor.The unfinished basement is a blank canvas, ready to be transformed into whatever suits your needs—whether that’s a home gym, media room, or extra living space. Outside, the backyard feels like an extension of the green-space beyond. The deck is ready for summer BBQs, while the yard, complete with a sprinkler system, offers space to play, garden, or simply enjoy the serenity of nature. With a back gate leading directly to the green-space, it’s easy to step outside and explore. With nature at your doorstep and the convenience of shopping, restaurants, and the YMCA just minutes away, this home offers the best of both worlds—privacy, space - and where everyday life feels just a little more special. (id:51989)
Real Broker
#3040 49019 Rge Road 22
Sunnybrook, Alberta
Ready to build 0.6 acres surrounded by mature spruce. Cedar fencing and pumphouse. Services already include power on property, water well and approved two compartment septic tank hooked up to municipal sewer. A beautiful spot to build your dream home. (id:51989)
RE/MAX Real Estate
740046 Range Road 50
Sexsmith, Alberta
Don't miss this opportunity to purchase a full ¼ section with a 1725 sq.ft. modern 5-bedroom home with a fully developed basement, a heritage barn, a metal structured shop, ½ mile off pavement, only 7 miles NE of Sexsmith. (Sexsmith School division) The property entrance is graced with impressive decorative metal gates, planters, and lights. On your left is the 100 ft. by 200 ft. outdoor riding arena, a metal fenced circular 50 ft. pen, a garden, and a developed fishpond. On your right as you come in the paved driveway this appealing family home is connected to a 3-car garage by a breezeway, all blending in the gentle sloping landscape. You will notice the large windows allow lots of natural light and a great view. The kitchen area has lots of counter space, cabinets, and a pantry. The adjoining dining area has double patio doors that lead out to the ground level on the north side. There is an adjacent laundry room, a half bath and a north facing man door as well. The large living room has a wood burning fireplace on a standout feature wall. The upper level of the home has a large primary bedroom with a 4-piece ensuite with a jetted tub. There are 2 bedrooms at the opposite end with a 3-piece bathroom next to them. If you enter from the breezeway to the lower level through the decorative door you will appreciate the openness of this level. There is in floor heating (zones to each room), 9 ft. ceilings, a big mudroom/storage area, 2 bedrooms, a bathroom, an open area T.V. room and a large room for recreation. The garage has concrete floors, power, and 3 separate overhead doors with GDOs. The heritage barn is 40’ x 60’ and has underground power. The well constructed log barn has a new steel roof. The unique upstairs can be accessed from a wide stairwell at the back that leads to a large balcony and entrance to the loft. There is power upstairs and a large open area where family celebrations can be enjoyed. There is ample room on the lower level to make stalls to meet your needs. Next to the barn is a 50’ x 100’ metal framed shop. Near the barn is a steel pen with a large lean to with a metal roof. There is a waterer by the barn and a water station can supply pastures. There is an 8ft perimeter Elk fence, cross fenced pasture and 4 paddocks. There is a large sorting pen and a long-sheltered loading alley that leads to an older 25’- 70’ building where the elk handling system is located. There is a 50-acre cultivated area just north of the house and 75 cultivated acres on the West side of the quarter. The land is arable and has grown good crops of Canola, Barley, Oats and Hay. The fishing pond has an expanded metal walkway leading to a covered dock over the water, previous years it has been stocked with fish. The yard has an abundance of fruit trees, flowers shrubs and other trees around the yard. This property is fully fenced, and every effort has been made to be “horse friendly”. This full quarter section awaits a new family so don’t hesitate to book a viewing today. (id:51989)
All Peace Realty Ltd.
128 16 Avenue Ne
Calgary, Alberta
This is a rare opportunity to acquire C-COR1 f6 h38 commercial vacant land in a prime location, facing 16 Ave NW and directly across from the potential future Green Line LRT station. This high-visibility site offers 5,382 SF of land with a maximum buildable area of 32,292 SF (F.A.R. 6) and allows for a building height of up to 38m (12 floors). The property benefits from exceptional exposure to heavy traffic on 16 Ave NW and convenient public transit access from both Centre St and 16 Ave.This site offers excellent development potential, with possible future uses including a medical clinic (family practice, dental, or specialists), retail store, professional office, restaurant, veterinary clinic, or convenience store. Whether you are an investor, developer, or business owner, this is an ideal location for growth and long-term success in one of the city's most rapidly expanding corridors. Don’t miss out on this outstanding investment opportunity—contact us today for more details! (id:51989)
Century 21 Bravo Realty
12f, 7619 50 Avenue
Red Deer, Alberta
Great location with terrific exposure to heavily travelled Gaetz/50th Avenue. This is a professionally well maintained building. Unit with retail frontage. Lots of customer parking with easy access from 76th Street and Gaetz/50th Avenue. Base Rent is $12.00 a year with escalations assuming 5 year lease. NNN Costs are approximately $5.80 per sq. ft. for 2025. Property taxes are included in Triple Net costs. (id:51989)
Century 21 Maximum
5, 54509 Rge Rd 232
Rural Sturgeon County, Alberta
EQUISITE COUNTRY RETREAT! This beautifully presented, Tudor style home has been tastefully renovated with every upgrade imaginable, preserving all the rich character of the original home. The glorious, secluded park-like setting has a pond, stamped concrete patio & Gazebo. Majestic front gates (power) open to a 10,000 sq.ft, freshly paved driveway. The massive home has over 6,250 sq.ft. of living space, with 7 beds, 6 baths & is exceptional with superbly crafted finishings, including, Morocan tile floors, exposed beams, new electrical & plumbing, triple pane windows, 50 year shingles, water distillery, built-in security system, in-floor heating, kitchen cabinets & bathroom vanities crafted from elegant maple wood, with sophisticated hardware & stunning quartz countertops - the list goes on… The luxurious primary suite is second to none with an unbelievable en-suite & balcony overlooking the estate. The basement includes a 2nd kitchen, bedroom, gym & steam room! This state-of-the-art home has to be seen! (id:51989)
RE/MAX Elite
2112 23 Avenue Sw
Calgary, Alberta
Brand new build with tasteful details and this property showcases beauty and functionality for families alike. The main level offers an inviting atmosphere upon entry where you are greeted by 10' ceilings and a free-flowing layout, At the heart of the home is a substantial kitchen that connects seamlessly to the dining and living spaces. sleek cabinetry, and luxurious quartz waterfall countertops, this kitchen is as functional as it is beautiful. On upper floor where you will find your primary retreat with a walk-through closet and spa-like ensuite, incorporated with a relaxing soaker tub, walk-in shower, dual-sink vanity . Two more bedrooms, a three piece bathroom and a convenient laundry room complete the upper level. lower level floor large fourth bedroom, a full bathroom and a bright family room with a wet bar and designed for fun and relaxation! and don't forget about the double detached garage. Don't miss this opportunity to own in a renowned central location that is walkable to all the exciting amenities of Marda Loop, and just a short drive to downtown Calgary! (id:51989)
Cir Realty
50 Lakeview Heights
Canyon Creek, Alberta
Nestled in the serene enclave of Canyon Creek, this fully-treed private lot offers a sanctuary of luxury and comfort. Spanning 2,354 sq ft, the home boasts a stunning kitchen equipped with solid oak cabinets, stainless steel appliances including dual ovens, a warming drawer and glass cook top, stone floors, granite counter tops with eating bar, a tile back splash and accent columns. The open floor plan features 12-foot and 14-foot ceilings and an abundance of windows, bathing the living spaces in natural light. Enjoy cozy evenings by the wood-burning fireplace in the living room or host elegant dinners in the formal dining room. The main floor also includes a spacious Primary bedroom with a sitting area, walk-in closet and 5 pc ensuite with jetted corner tub. Two additional bedrooms share a 4 pc Bath with jetted tub and corner shower. A spacious Family/theatre room and convenient laundry room finish the main floor. The basement offers an additional three bedrooms, one with a 4 pc ensuite. A second kitchen, dining, living room and tons of storage space. The rooftop patio provides breathtaking views, perfect for relaxing or entertaining. Mature landscaping with flowering trees, perennials, a garden plot and fenced in area for horse enthusiasts. This home combines elegance and functionality, making it the perfect retreat for discerning buyers. Located minutes from the Canyon Creek Marina, convenience store and amenities of Slave Lake. Don't miss the opportunity to make this exquisite property your own. (id:51989)
Royal LePage Progressive Realty
400 Shore Drive
Rural Rocky View County, Alberta
This exceptional 4-acre property, located just minutes from Calgary, offers the perfect blend of privacy, functionality, and business potential. Surrounded by mature trees, it provides a serene and secluded setting, with a well-maintained asphalt driveway leading to a 2,097 sq. ft. two-story home. Designed for comfortable family living, the home features three spacious bedrooms and two and a half bathrooms, along with thoughtfully designed living spaces that combine warmth and practicality. The main floor boasts a bright, open layout with large windows that invite natural light and offer picturesque views of the surrounding trees. The welcoming family room is perfect for relaxing or entertaining by the gas fireplace, while the kitchen is equipped with modern appliances, ample cabinetry, and a functional layout that makes meal preparation effortless. A dedicated dining/living room provides the perfect space for family gatherings, and the main-floor laundry room adds convenience to daily living. Upstairs, the primary bedroom serves as a private retreat, complete with a walk-in closet and an ensuite bathroom featuring a jetted tub and a separate shower. Two additional well-sized bedrooms share a full bathroom, ensuring plenty of space for family or guests. The lower level is partially finished and includes a workshop, cold storage room/wine room, potential bedroom, and living area. Beyond the home, the property is well-equipped with three outbuildings designed for both personal and potential business use. The 32’ x 48’ shop is fully outfitted with three overhead doors, a washroom, a heater, wash sinks, a hoist, 12-ft ceilings, an air compressor, and a wash bay. This shop can accommodate up to five vehicles, making it ideal for mechanics, trades, or a variety of home-based businesses. Additionally, a 20’ x 40’ double-truss quonset with 20 oz tent material and a gravel base offers extra storage or workshop space, while a 15’ x 11’ shed/cabin provides additional storage o r can be used as a bunkhouse.With Home-Based Business II included in the zoning, this property is perfectly suited for entrepreneurs looking for a well-equipped space to operate their business while enjoying the tranquility of rural living. Also, enjoy the outdoors on the extended rear deck with gazebo and gas line for BBQ or have a cookout on the outdoor grill or sit by the firepit and enjoy the stars. Come check it our today!! (id:51989)
Royal LePage Benchmark
910, 95 Skyview Close Ne
Calgary, Alberta
Home Sweet Home in Skyview!Welcome to this fantastic townhouse that offers the perfect blend of modern design, comfort, and an unbeatable location. From the moment you step inside, you'll be drawn to the spacious layout and stylish finishes. Imagine unwinding after a busy day in your cozy living room, complete with a warm and inviting fireplace, or enjoying the fresh air on your private balcony.The heart of this home is its thoughtfully designed kitchen, featuring sleek stainless steel appliances and ample counter space—perfect for both everyday meals and entertaining. The main level also includes a convenient bedroom with a full 3-piece bathroom, ideal for those who prefer to be close to the kitchen.Upstairs, you’ll find two massive bedrooms, each with its own ensuite bathroom. These spacious rooms are large enough to accommodate twin beds or even oversized furniture, offering you a high level of privacy and relaxation. With additional storage space and an attached garage, this home has everything you need for an organized and easy lifestyle.Beyond the home itself, the location couldn’t be more ideal. Enjoy the convenience of being close to shopping, local cafes, and nearby parks. The low condo fees and services like snow removal and landscaping mean less maintenance and more time to relax and enjoy your beautiful new space.Don’t miss this opportunity to make this dream townhouse yours and embrace the lifestyle you deserve in the heart of Skyview! (id:51989)
RE/MAX Realty Professionals
777 Secret Center Nw
Beaumont, Alberta
Exceptional investment opportunity! The price includes property with liquor store business (excluding inventory). This property, located just on the outskirts of Edmonton, includes a well-established liquor store business with incredible potential. Buyers have the unique flexibility to purchase either just the business or property separately, or both of them together to maximize their investment goals. Don't miss this chance to own a profitable venture in a prime location. Serious inquiries only. NDA required for further details. (id:51989)
Royal LePage Metro
311 Geroge Street
Carmangay, Alberta
This amazing property of 3.16 Acres overlooking the magnificent Carmangay Coulees untouched and preserved in it natural state this parcel is exclusively intended for the reclusive spirt of an artist highaway unencumbered by neighbors or the risk there of future development is an artist's retreat, to paint all the wildlife that will live around you, from the deer to eagles flying over. A quite historic place to write that novel inspired by the history that surrounds you as one sits on your deck taking in all of the amazing beauty that surounds you. Or, leave it all behind, saddle up a horse and go riding into the river bottom , fish or explore the rich blend of heritage and serenity in the river valley. , overlooking the Little Bow Creek, inviting you to wonder and relax by the stream which flows year round through the valley. The MANUFACTUERED MOBILE HOME with 2 bedrooms plus many upgrades and additions ,has Electric baseboard heat, 2 wood stoves for extra comfort, electric stove, washer & dryer , is on TOWN OF CARMANGAY WATER. This special getaway is just 150 km south of Calgary. Vulcan is 40km to the north, an easy 64 km drive south to the city of Lethbridge and 50 km west to the town of Picture Butte. (id:51989)
Sutton Group - Lethbridge
1440, 540 14 Avenue Sw
Calgary, Alberta
This stunning property offers contemporary features and a sophisticated designer's touch, representing luxurious city living in the executive penthouse of Rosewood Estates. Boasting a distinctive two-story layout with unparalleled panoramic views, this elegant condo represents the pinnacle of downtown luxury living with over 2100 SqFt of comfortable living space. Ideally situated in the vibrant Beltline, just off the renowned 17th Avenue, it provides effortless access to premier dining, cafes, amenities, & active nightlife.This penthouse features two outdoor balcony retreats, also including a private three-season sunroom & expansive windows that offer breathtaking vistas of sunrise, the Calgary skyline, & views of the Stampede fireworks from almost every room. Meticulously crafted, every facet of this unit exudes thoughtful design, featuring a range of premium upgrades, such as new matte black hardwood floors, fresh paint, central air conditioning, a central vacuum system, designer light installations paired with recessed LED lighting, & luxury window coverings.The main level blends from a welcoming foyer that leads seamlessly into an open floor plan encompassing the living & dining areas. The spacious family room is adorned with a charming stone-faced wood-burning fireplace, creating a warm & inviting atmosphere. The gourmet kitchen is a culinary haven, equipped with ceiling-height cabinetry & upgraded appliances, including a Sub-Zero refrigerator, granite countertops, & additional bar seating for entertaining. The office is furnished with built-in cabinetry & granite counters, providing a tranquil workspace ideal for those who work part or full-time from home. Completing the main level is a discrete & well-appointed 2-piece bath.The primary bedroom on the upper level is an extraordinary private, lavish retreat featuring two walk-in closets with organizers, a private powder room, wood burning fireplace, seating area, & a spa-like ensuite. The ensuite includes a luxurious soaker tub, a walk-in steam shower, a coffee station, a makeup area, & a wine/champagne fridge. From the primary bedroom, one can access the three-season sunroom—an ideal space to start the day & later unwind, while soaking in the dazzling city views, with access to the second wrap-around balcony. The second-floor hallway connects to the laundry area, an upgraded 4-piece bath, & the well-appointed second bedroom.The property includes two covered and secured assigned parking stalls & ample storage throughout. Rosewood Estates ensures a secure & well-managed living environment, granting residents exclusive access to a social room, fitness center, sauna, & secure bike storage. This residence is not merely a home; it is a lifestyle curated for those who appreciate the finest in urban living. Offering exceptional value /SqFt, embrace this rare opportunity to reside in a secure & sophisticated building & enjoy the privileges of a sought after downtown address that embodies luxury living. (id:51989)
Sotheby's International Realty Canada
12856 97 St Nw
Edmonton, Alberta
Great opportunity for a hairdresser or barber. Commercial unit immediately available for Lease/Sale. This business provides a turnkey operation. Rare opportunity to lease or own Hair saloon...The space is on the main floor of busy road 97 St. NW...great location with excellent exposure approx. 45,000 Vehicle per day, surrounded by an established mature neighbourhood of Lauderdale, Plenty of parking and pylon signage available.... This move-in ready space has quality finishes such as tiled floors, marble, glass, designer wallpapers, adjustable lighting fixtures and elegant shelving. The unit is ideal for an owner-occupied business with Reception, waiting chairs, hairdressing chairs, Washroom, washer/dryer/nail done and many more... Buy or Lease and be your own boss right away. (id:51989)
RE/MAX River City
19a 53509 Hwy 43
Rural Lac Ste. Anne County, Alberta
This is a stunning home on a horse friendly property of 4.15 acres in a quiet subdivision. Trees are lining the back and side of the property with plenty of fencing/cross fencing & shelters for your horses too! This 2763 sq ft home is designed for a big family with a kitchen and living room on EACH FLOOR. The upper level also features the decks and views! There is an attached oversized double garage, lots of storage space & parking spaces for turning a horse trailer around. Inside the main floor has a shared laundry room & office off the front entry, and plenty of extras in the overall design. Upstairs features a gorgeous country kitchen with ample seating at the HUGE island and lots of counter space. The main level has in-floor heating, the 2nd living room, 2nd kitchen and a 4th bedroom. There is school bus service to Onoway (K-12). Live your country dream 10 mins to Onoway, 15 min to Stony Plain and 35 min to Edmonton. Look no further for your perfect horse property with lots of room & amazing Sunsets! (id:51989)
One Percent Realty
4237 53 Street
Red Deer, Alberta
Nestled in the highly desirable Woodlea neighborhood, this charming 993 sq. ft. bungalow offers the perfect blend of privacy and convenience. Located just steps from parks, schools such as Lindsay Thurber and Camille, plus the scenic trail system, this home boasts a beautiful large backyard backing onto a forest, ensuring a peaceful and private setting. The inviting front porch welcomes you inside, where you'll find a warm and cozy living room complete with a gas fireplace and elegant sculptured ceilings. Hardwood floors flow throughout the main level, including the galley kitchen, which features painted cabinetry and a patio door leading to the back deck—ideal for outdoor entertaining. A private dining room with classic white paneling adds character and charm. The main level includes two bedrooms, including a spacious primary bedroom, as well as a renovated three-piece bathroom with walk-in shower. Updates over the years include electrical, plumbing, windows, and siding. New furnace was installed in 2023, new dishwasher in 2024, A/C in 2024, and a new bathroom in 2025! The fully developed basement has been designed with an open and bright floor plan, featuring laminate flooring throughout. It offers additional living space with two bedrooms, a large recreational room, a den, and a newly renovated three-piece bathroom. A spacious laundry room adds extra convenience. Completing this impressive property is a detached, oversized heated and insulated garage, perfect for storage or a workshop built in 2023 and a separate 8 X 12 shed. Don’t miss this rare opportunity to own a home in one of Woodlea’s most sought-after locations! (id:51989)
Royal LePage Network Realty Corp.
4609 1 Street W
Claresholm, Alberta
Rare Opportunity: Prime Commercial Lot on Main Street! Seize this incredible chance to invest in a vacant commercial lot ideally situated on Main Street, in the heart of a thriving and growing community. This prime location offers unparalleled access to an array of amenities, making it the perfect spot for your next business venture. The lot is conveniently located just one hour from Calgary, providing easy access to schools, shopping centers, hospitals, grocery stores, and more. With the sky as the limit, envision your dream business thriving in this bustling area. A rare find in a prime location, this lot is affordably priced to make your commercial dreams a reality. Become a part of a vibrant, expanding community that promises continued growth and development. Don't miss out on this incredible opportunity to secure a coveted spot on Main Street. The possibilities are endless! Make sure you check out the link to the drone video! (id:51989)
RE/MAX Real Estate - Lethbridge
A520, 2026 81 Street Sw
Calgary, Alberta
Welcome to Springbank Hill, one of Calgary’s most sought-after communities. Wolfberry is a new 6-storey condominium project featuring a shared rooftop patio with stunning mountain views. This spacious 2-bedroom unit offers a private south-facing balcony, modern finishings, and beautifully landscaped surroundings with scenic paved pathways only minutes from a natural reserve. Designed with European-inspired ‘hygge’ living in mind, the open-concept interior features a well-appointed kitchen with quartz countertops, high-quality cabinetry, soft-close drawers and stainless-steel appliances. Luxury vinyl plank flooring with cork underlay extends throughout the main living spaces providing durability and comfort. Added conveniences include a stacked front-load washer and dryer and a titled, heated underground parking stall. Photos are representative. (id:51989)
Bode Platform Inc.
123 Any Street
Calgary, Alberta
Turnkey restaurant take-out opportunity for sale in a prime NW Calgary location! Situated in a busy strip shopping mall, this 809 sq. ft. space offers excellent visibility and ample parking right at the doorstep for easy customer access. The business comes with a fully equipped commercial kitchen, including a professional fridge and freezer, allowing for seamless operations from day one. With a monthly rent of $3,500 (including operating costs), this is an ideal opportunity for entrepreneurs looking to step into the food industry with full training and established processes provided. (id:51989)
Grand Realty
#104 44306 Township Road 640
Rural Bonnyville M.d., Alberta
A fantastic opportunity to own this meticulous property in CRANE LAKE! This home sits on a 1.12 acre corner lot with big beautiful trees throughout,firepit, storage sheds and a serene space to enjoy Crane Lake summers! This 1512 sft home with attached 24X28 heated garage has 3 bedrooms, a den, main floor laundry and 2 full bathrooms. The primary bedroom has a walk in closet and a 4 piece ensuite bathroom with jetted tub,shower and linen closet. Open concept layout with vinyl plank flooring throughout. The kitchen boasts an eat up island and all appliances.Direct access off the dining room to the spacious back deck with attached gazebo. Soooo many UPDATES done to this home: NEW A/C, furnace, HVAC (2022),NEW front door & patio(2021),NEW flooring (2023),NEW shingles(2024),NEW water softener(2024). This home is on a drilled well and is coded for a 3 bedroom septic. Take the drive...you won't be disappointed :) (id:51989)
Royal LePage Northern Lights Realty
