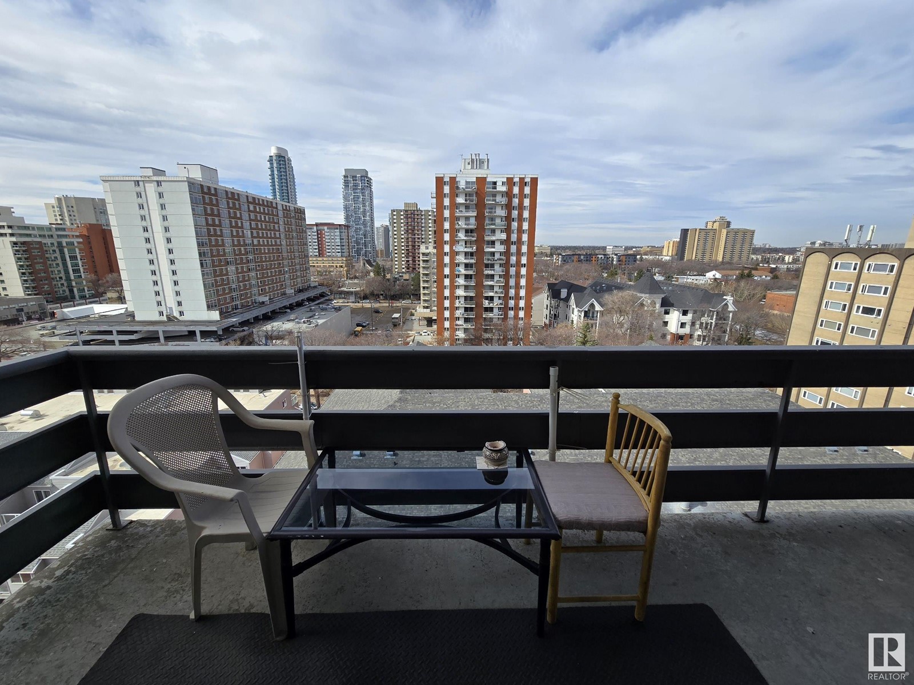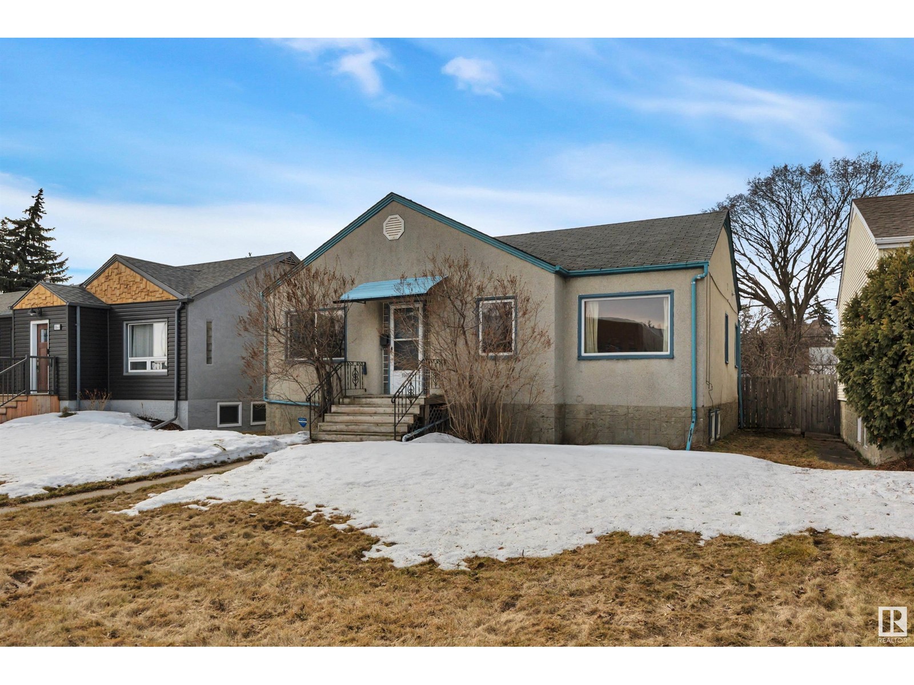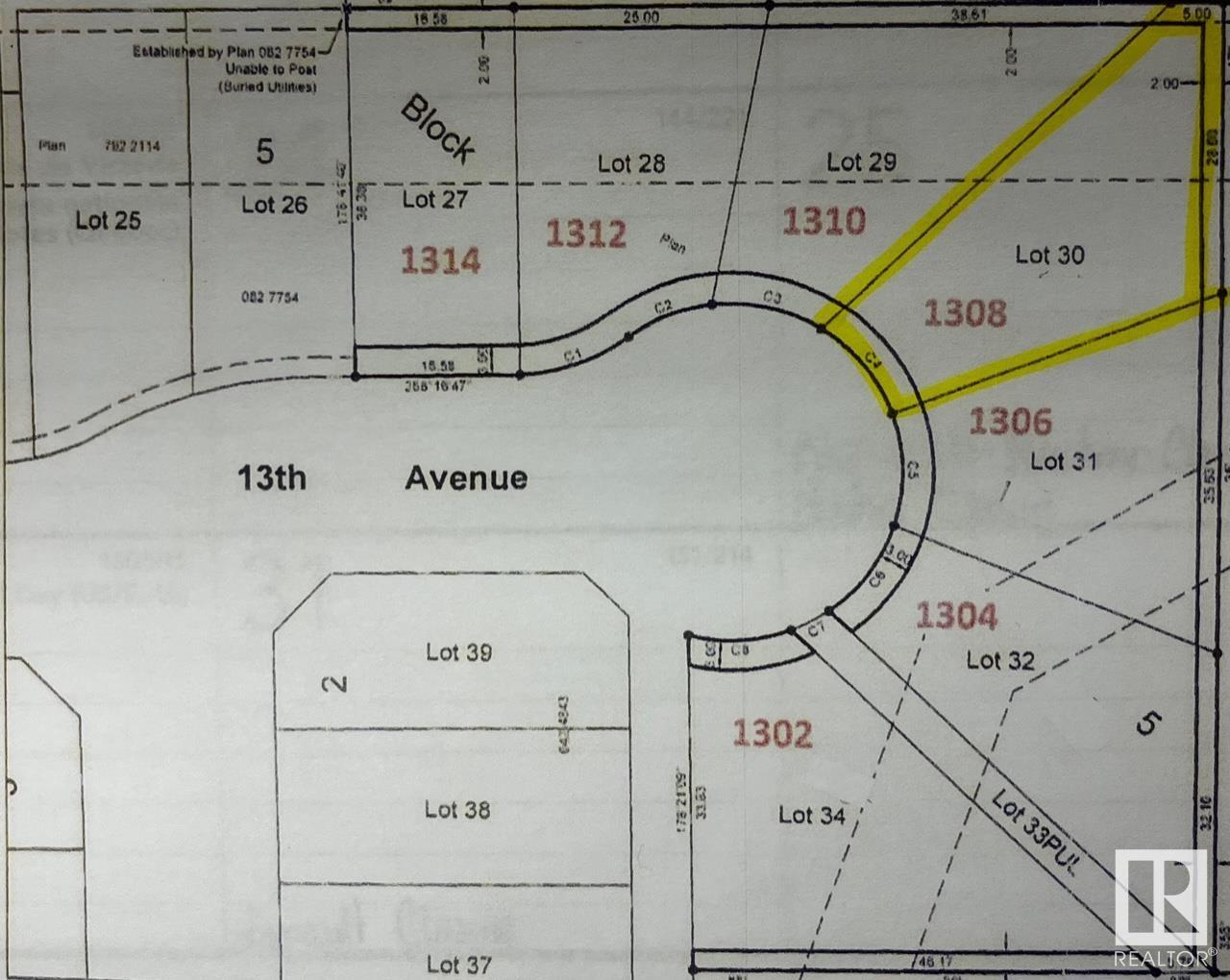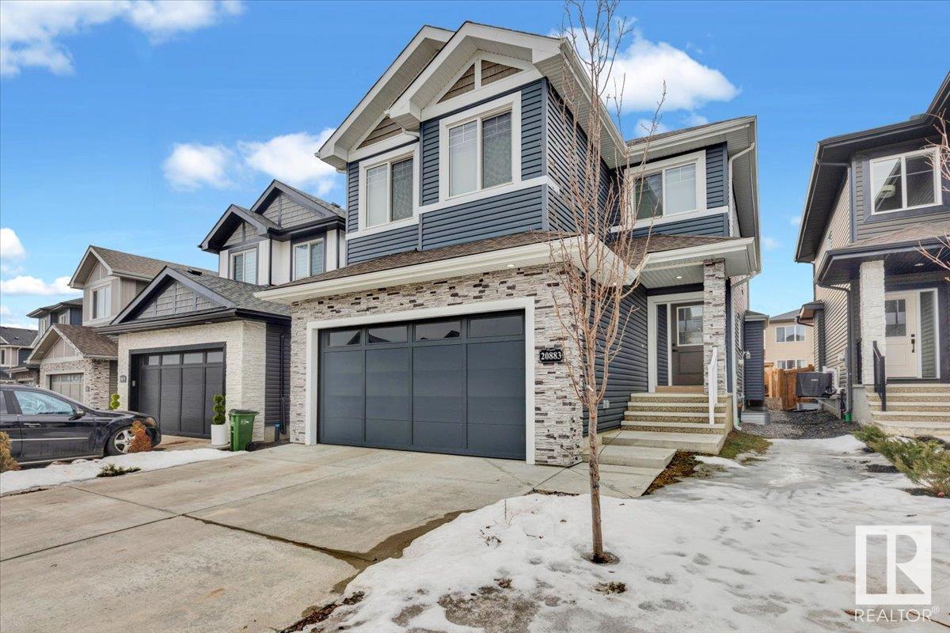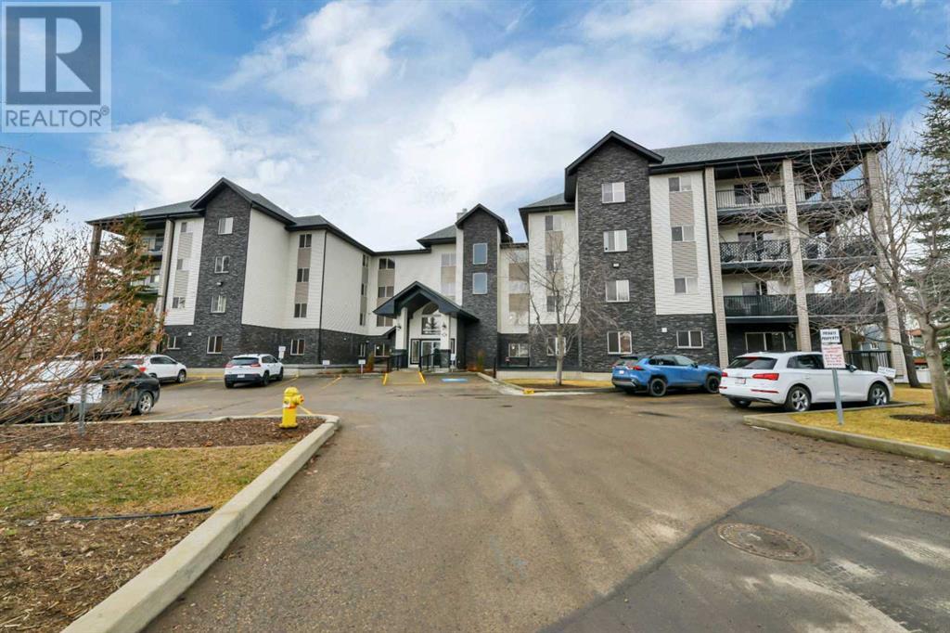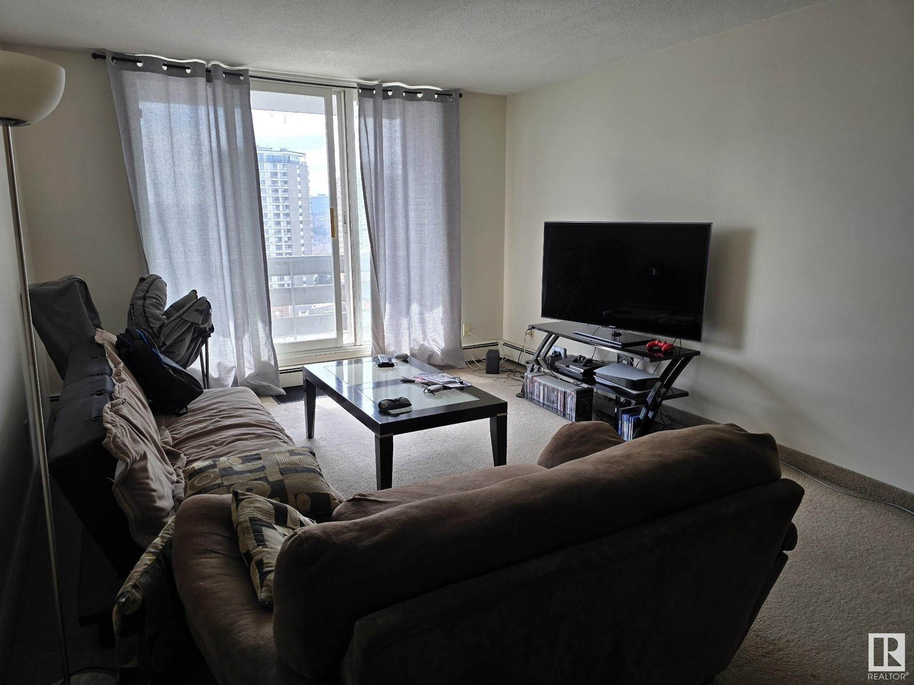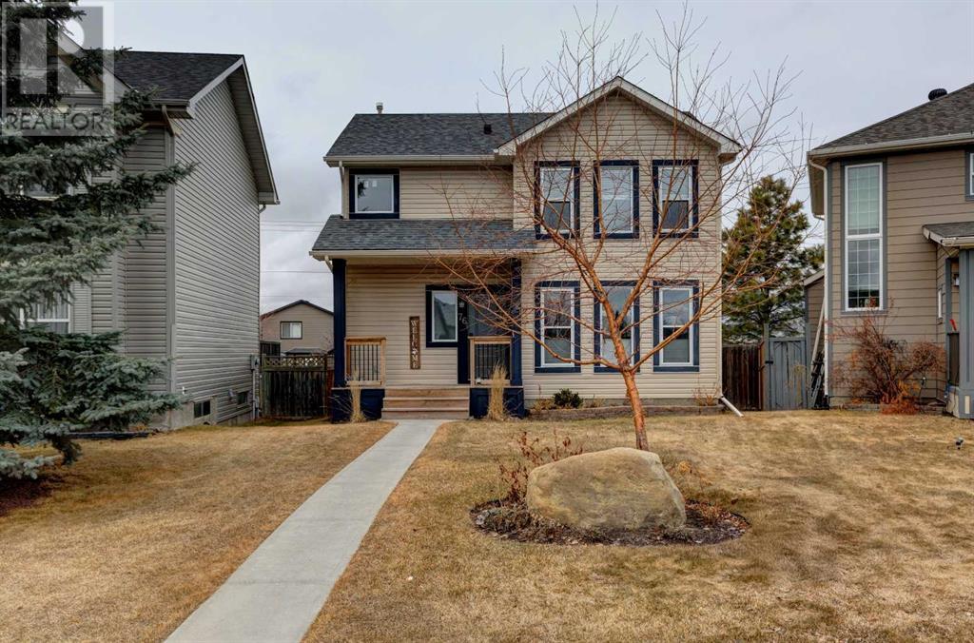looking for your dream home?
Below you will find most recently updated MLS® Listing of properties.
#2810 63 Ave
Rural Leduc County, Alberta
Experience the perfect blend of modern living and rural charm with this stunning pre-construction home, ready in 2024. This property offers a double detached garage, durable vinyl exterior, and endless potential with a full unfinished basement. Enjoy year-round comfort with natural gas heating and the convenience of municipal services. Located minutes from schools, shopping, and playgrounds, this home combines tranquility with easy access to urban amenities. Make your dream lifestyle a reality—don’t miss this rare opportunity! (id:51989)
Exp Realty
55 Belmont Heath Sw
Calgary, Alberta
Welcome to this EXCEPTIONAL fully developed Trico built 4 bed/3.5 bath family home in the desirable SW community of Belmont, featuring numerous thoughtful upgrades throughout. Walking into the welcoming large foyer, you'll immediately be impressed by the 9' ceilings, luxury vinyl plank flooring and the sunlight flooding into the open concept main floor. The spacious kitchen features a large rectangular island, two tone white & navy cabinetry, quartz countertops, built in pantry, 5 burner gas range, and built in microwave, ideal for the gourmet in the family. The generous dining area (which can easily seat 6-8 ppl) and comfortable living room make this ideal for entertaining family & friends. The large sunny windows overlook the extra deep south facing backyard, which features a large deck with plenty of room for both dining & lounging & BBQ gas line, perfect for al fresco dinners on warm evenings, and plenty of grass for both kids & fur babies alike to play. A 2 pc powder room completes the main floor. The double attached garage is extra deep and can fit a full size pickup & car side by side, so no more snow clearing on cold winter mornings. Upstairs you'll find a great bonus room w/tray ceiling & sunny transom window, perfect for family movie nights. The generous primary suite features large windows, a good sized walk in closet and serene 5 pc ensuite with a double vanity w/quartz counter, soaker tub & HUGE walk in shower. The coveted upstairs laundry room, two additional good sized bedrooms & 4pc bath complete the upper floor. In the builder developed basement you'll find a large recreation room for the kids & a flex space, perfect for a home gym. A good sized bedroom w/walk in closet and 4 pc bath complete the lower level. Additional features include easy lift top down/bottom up cellular blinds throughout, reverse osmosis, water softener and TV cord conduits on each level. The community of Belmont is ideal for families, with km's of walking & biking paths, an awa rd winning playground just around the corner, skate park and is walking distance to an off leash park just over in Yorkville. Just minutes to the restaurants, shops & services in Silverado Marketplace and Township Legacy, Spruce Meadows and easy access to both MacLeod Trail & Stoney Trail, this ideal home won't last! Book your showing today! (id:51989)
Exp Realty
16b Meadowlark Vg Nw Nw
Edmonton, Alberta
Beautifully renovated 2-story Townhouse in Meadowlark Village ! This upgraded 2-bedroom,1.5-bath townhouse offers over 1100 sq feet comfortable living space. Enjoy the convenience of in-suite laundry, and ample storage, all wrapped up in a stylish, move in ready home. Located in a well-maintained complex with LOW CONDO fees,-the major updates are already taken care of - NEWER ROOFS,SIDINGS,WINDOWS,DOORS,-and a DURABLE NEW VINYL FENCE. Step outside to your private, specious yard- perfect for relaxing or entertaining. Townhouse is nestled in the heart of Meadowlark Village, just steps away from public transit, schools, parks, and shopping. West Edmonton Mall is only minutes away on foot. Ideal for first time buyers , young professionals, or a growing family.This is fantastic time to own in a prime West Edmonton Location. (id:51989)
RE/MAX Excellence
4117, 403 Mackenzie Way Sw
Airdrie, Alberta
This 2-bedroom, 2-bathroom + den home offers an excellent price for main floor access and quick possession. This apartment features a functional layout and a spacious kitchen. A den complements the two generously sized bedrooms. One of the highlights of this home is the main floor access to a grassy area, perfect for walking your pet or catching the bus. There’s no need to worry about Alberta's hail and snow seasons, as this home comes with a fantastic heated, underground, titled parking stall, along with ample visitor parking. The apartment includes a functional layout, in-suite laundry, two bedrooms, two bathrooms, and a den. This home offers an excellent price for main floor access and quick possession.Creekside Village fosters a strong sense of community. It is surrounded by all the amenities you could want, including grocery stores, pubs, coffee shops, yoga studios, Midtown Shopping Square, dentists, Tim Hortons, and Shoppers. Enjoy a maintenance-free lifestyle, as the condo fees cover heat, utilities, and much more. (id:51989)
Urban-Realty.ca
142 Connaught Crescent
Red Deer, Alberta
Welcome to 142 Connaught Cres where gorgeous interior meets functional design. This 5 bedroom, 4 bathroom, 2 storey executive home is perfect for your growing family. As you enter the home, you are welcomed by a LARGE foyer, complete with bench and storage. The open concept main living space has HUGE windows overlooking the EAST facing back yard. Gourmet kitchen with a full compliment of stainless steel appliances, tons of soft-close cupboards & counter space. The MASSIVE granite kitchen island has a granite sink, dishwasher, storage and seating. The dining space is situated in a jut-out surrounded by windows. The great room has a beautiful gas fireplace with tile surround. Completing the main floor is a half bath and the main floor laundry is located in the very large mud room off the garage which offers plumbed in gas line for heater, built in cabinetry and workbench. Upstairs you will find a MASSIVE bonus room with wall to wall built in shelving, a primary bedroom with 5 pc en-suite and walk in closet with custom shelving. There are 2 more good sized bedrooms separated by a Jack & Jill bathroom. The basement is ready for entertaining with a wet bar, 2 wine coolers and a movie projector. You will also find 2 more large bedrooms and a full bathroom. High efficiency furnace, in-floor heat controls and over-sized hot water tank are located in the mechanical room. Outside you will enjoy the 2 tier deck with built in BBQ and work station with storage, and a gas line plumbed for a fire pit. The vinyl fence surrounds the entire yard and you have no neighbours behind as you overlook a green space. All this is just steps away from the local school, park/playground and 1 block from everything Clearview Market Square has to offer. This home is a MUST SEE! (id:51989)
Red Key Realty & Property Management
#1201 10160 116 St Nw
Edmonton, Alberta
Huge west facing 1073sq.ft 2 bedroom condo with tenants who have been there for 25 years and want to stay (currently paying $1400/month). The condo is well taken care of albeit a bit dated, but this is a great investment! Every room is well sized, especially the giant living room and bedrooms. The are laundry facilities on every floor, along with a storage unit for each condo. The location is prime as it is walking distance to Unity Square, and steps to transit. (id:51989)
RE/MAX Real Estate
2107, 225 11 Avenue Se
Calgary, Alberta
Welcome to Keynote 2 – one of Calgary’s best high-rise buildings in the vibrant Beltline community. This ideally located 21ST FLOOR one-bedroom unit offers an exceptional opportunity to live in the heart of the city, just steps from downtown, and the Cultural & Entertainment District. With immediate possession available, you can move in quickly and start enjoying everything this incredible location and lifestyle have to offer.Enjoy mountain and downtown skyline views from the comfort of your living room or private balcony. Inside, the open-concept layout features floor-to-ceiling windows, 9-foot ceilings, and wide-plank flooring, creating a bright and contemporary space.The stylish kitchen is equipped with granite countertops, stainless steel appliances, and island with breakfast bar—perfect for casual dining and entertaining. The separate laundry and storage room features a full-sized washer and dryer, adding everyday convenience. The bedroom is efficiently designed with as a walk-in closet, offering smart storage without compromising comfort. The 4-piece bathroom is stylish and functional, featuring a granite-topped vanity with storage drawers and a deep soaker tub. An additional entry closet provides even more practical storage and helps keep the space tidy and organized. Central AIR CONDITIONING keeps the space comfortable year-round, and the building is PET-FRIENDLY (with board approval). This home also includes a TITLED UNDERGROUND PARKING stall and a large, TITLED STORAGE LOCKER. Condo fees cover all utilities except for electricity. Keynote residents enjoy access to a state-of-the-art fitness centre, hot tub, owner’s lounge and party room, guest suite, and secure bike storage. The building also features direct indoor access to Sunterra Market and Market Bar, allowing you to enjoy groceries and dining without stepping outside during Calgary’s colder months.Whether you're a first-time buyer, downsizer, or investor, this home offers an unbeatable com bination of location, lifestyle, and value.Contact your favourite Realtor today and book a viewing to find out why this could be a smart move for you! (id:51989)
2% Realty
10653 62 Av Nw
Edmonton, Alberta
Attention first time home buyers and Investors! Welcome home to this upgraded bungalow in the beautiful community of Allendale with SUITE POTENTIAL. The main floor features a large living room with coved corners and a decorative fire place, 3 good sized bedrooms, newer laminate flooring, newer windows throughout, an upgraded kitchen with cabinets to the ceiling, new dishwasher & backsplash! The basement features a separate back entryway, 2 large bedrooms- both with Egress windows, rec room, a plumbed kitchenette and an upgraded bathroom with brand new vinyl tile flooring. Massive South facing back yard! Upgraded attic insulation and a new hot water tank! Amazing location, close to parks, schools, U of A, Southgate, LRT, Whitemud and Calgary Trail! LOT SIZE 43.32 X 130.25ft (id:51989)
Century 21 All Stars Realty Ltd
224 Templewood Road Ne
Calgary, Alberta
Welcome to 224 Templewood Road, a beautifully updated 4 level split family home in the heart of Temple. Nestled on a peaceful, tree-lined street, this home is the ideal choice for a large or growing family seeking a move-in-ready, meticulously maintained property. Offering fully finished lower levels with a walk out illegal-suite and over 2,300 square feet of living space, this home is filled with thoughtful upgrades throughout. The kitchen, designed in a charming "modern farmhouse" style, features elegant granite countertops and sleek stainless steel appliances—perfect for those who love to cook. The main level also boasts a spacious dining room with a stunning chandelier, which seamlessly flows into an open-concept sunken living room. Here, vaulted ceilings and an abundance of natural light from south-facing windows create a bright and welcoming atmosphere.Upstairs, you'll find three bedrooms and two bathrooms. The primary bedroom includes its own ensuite, while the other bathroom is a beautifully appointed 4-piece, complete with a lovely makeup desk area. The lower level offers a separate entrance to a cozy family room with a wood-burning fireplace—ideal for those chilly winter evenings—along with an additional 3-piece bathroom, laundry and a fourth bedroom. The basement offers a secondary kitchen, flex room and a fifth bedroom. A fully insulated double detached garage, and large newly fenced backyard. Many Updates throughout the interior and exterior over the years including new facelift with stone exterior, specious stamped concrete patio and top quality landscaping, newer windows, a newer roof, fresh aggregate concrete walkways, new fencing around the property, central air conditioning, and a sunny patio seating area in the backyard.Don’t miss the opportunity to make this your home. (id:51989)
Century 21 Bravo Realty
266110 1014 Drive E
Rural Foothills County, Alberta
Bungalow with a total of 5 Bedrooms, 4 Bathrooms, double detached Garage , Prime Southeast-Facing Property with Stunning City & Mountain Views – 2.59 AcresSituated on a high elevation, this rare triangle-shaped 2.59-acre parcel offers panoramic views of the city skyline and surrounding mountains. Located in a prime location, this unique property features a spacious bungalow with a double detached garage (with double doors) and plenty of room for future development or customization.Main Floor Highlights:• Bright and open living room with dining area• Functional kitchen with ample cabinetry• Master bedroom with private ensuite bathroom• Two additional bedrooms served by a common full bathroomBasement Features (Illegal Suite):• Separate entrance for privacy• 2 generously sized bedrooms• 2 bathrooms• Fully equipped kitchen• Laundry room• Currently rented to 2 tenants for additional income potentialThis is a must-see opportunity with incredible potential—whether you’re looking for a serene family home, income property, or land for future development.Don’t miss out! Be the first to view this exceptional property—contact your favorite REALTOR® today to book a showing! INSIDE HOUSE PICTURES ARE PREVIOUSLY TAKEN. (id:51989)
RE/MAX Real Estate (Central)
1254 Carrington Boulevard Nw
Calgary, Alberta
Welcome to 1254 Carrington Blvd. This End unit Townhome style property is in fantastic condition. With an open floor plan with light cabinets and modern finishing's the home is bright and spacious. The 9' ceilings offer a feeling of space while allowing for larger windows and plenty of natural sunlight. Neutral easy to maintain flooring through the main and upper levels with carpet only on the stairs. Featuring 3 large bedrooms and 2 & 1/2 half bathrooms including a primary bathroom with a large stand up fully tiled shower and raised vanity with double sinks. The unfinished basement is large and bright also with 9' ceilings and features a great layout for future development. Being an end unit becomes quite beneficial here with only 1 common wall and plenty of side yard with the reverse pie shaped lot. Although this property is only a few years old the yard is mostly fenced and features full landscaping including a concrete parking pad for a future garage (Conduit in place for electrical) as well as a wonderful large deck space. This property is located within one of the fastest growing communities in North Calgary and close to desirable amenities. If you are looking for Single Family living without the high price tag, come and see the value this townhome style property offers. You will be glad you did. (id:51989)
RE/MAX Irealty Innovations
1308 13 Av
Cold Lake, Alberta
Vacant lot for sale in the highly sought after Lakeridge Estates, only minutes away from the Lake. You can build your dream home on this massive walkout lot, which is conveniently located in a Cul-de-sac backing onto greenspace. (id:51989)
Royal LePage Northern Lights Realty
20883 131 Av Nw
Edmonton, Alberta
Welcome to The Hamilton by Sangam Homes, a stunning 2,429 sq ft custom home in the family-friendly neighbourhood of Trumpeter. Designed for comfort and luxury, this home features a main floor living room with soaring 18’ ceilings, a gorgeous feature fireplace wall, and floor-to-ceiling windows that flood the space with natural light. The gourmet kitchen boasts a walk-through pantry, under-cabinet lighting, and opens to a spacious dining area. Enjoy the bonus den, dedicated office, and large mudroom off the garage. Upstairs offers a bonus room, 3 generously sized bedrooms, and 2 full baths—including a spa-like ensuite with jetted tub. Additional highlights include powered blinds, a full Sonos sound system, open ceilings, and a separate side entrance to the basement for future development. Step outside to relax in the hot tub under the gazebo. This home is packed with upgrades and ready for you to move in! (id:51989)
One Percent Realty
2, 4901 Farrell Avenue
Red Deer, Alberta
**LOCATION**Welcome to Fairway on the Ridge 45 + community, and a exclusive opportunity to own a stunning Adult ½ Duplex Walkout Bungalow in one of Red Deer’s most coveted locations. This home offer’s beautiful views of the Fairways of Red Deer's Finest Golf Course. The home has been well cared for and updated over the years. You will be immediately impressed with the vaulted ceiling, well appointed kitchen with stainless appliances, quartz counter tops and coordinating backsplash, with breakfast nook where you can watch the morning golfers as enjoying your coffee. Just off the breakfast area is a fabulous deck with Awning to entertain guests (natural gas to BBQ). The main floor has a front office, formal dining and spacious living room with double French doors to the Master suite. Downstairs you will find a cozy fireplace another 2 bedrooms and bathroom . Door located in family room to lower patio and to the greenbelt (underground sprinklers). Within the last 3 years the owners have replaced the furnace, redone the shingles, added new AC, also new window in kitchen and breakfast nook. Condo fees are 220.00 pm and include snow removal and grass maintenance. Let's talk walkability, conveniently located next to bower ponds, Great chief park, Red Deer Golf country club the river, not to mention great trails that will take you anywhere in Red Deer. This Property offers a sweet oasis that combines the charm of residential country living with convenience of city amenities. (id:51989)
Royal LePage Network Realty Corp.
235 Kincora Lane Nw
Calgary, Alberta
Welcome to this beautifully maintained END-UNIT townhouse in the quiet and family-friendly community of KINCORA. With 3 BEDROOMS, 2.5 BATHROOMS, and an OPEN-CONCEPT LAYOUT, this home offers both comfort and functionality—perfect for growing families!Enjoy the natural light that floods through extra windows thanks to its desirable end-unit location. The modern kitchen, spacious living area, and ATTACHED 2-CAR GARAGE add to the convenience and appeal.Located NEAR PUBLIC TRANSIT and close to parks, schools, and shopping—this home checks all the boxes!Don’t miss your chance to own this gem in one of NW Calgary’s most sought-after neighbourhoods. (id:51989)
RE/MAX Real Estate (Mountain View)
#105 10811 115 St Nw
Edmonton, Alberta
Welcome to your new sanctuary in the heart of Edmonton's vibrant Queen Mary Park community! This delightful condo offers an inviting blend of comfort and convenience, perfect for first-time buyers or savvy investors. Close to downtown, NAIT, bus route, and the revived Brewery District with tons of shopping and amenities. (new LRT coming soon) Bright, open-concept living space bathed in natural light from expansive east-facing windows. The kitchen shines with a newer stove and sleek modern faucet, refrigerator, and built-in dishwasher for all your culinary needs. The spacious bedroom features a generous closet and ample room for a king-size bed! Durable laminate and ceramic tile flooring extend throughout, combining style with easy maintenance. Updated lighting fixtures throughout the unit create a warm and welcoming ambiance. Conveniently common laundry is right outside your door. Quiet unit at the end of the hall in a well-managed, quiet complex. Low condo fees include water/sewer/heat. (id:51989)
Exp Realty
153 Balsam Way
Fort Mcmurray, Alberta
NO Condo fees. Little bit of elbow grease and this home will be a perfect place to call home. From the drive through super single garage is a great place to store your toys or park your vehicle in the winter. When you walk in there is a large walk in front all closet. Good for storage and your closet space. The kitchen, dining and living is open concept. The cook will appreciate the extra storage in the walk in pantry. Three bedrooms and two bathrooms (including 3 pc ensuite). This is simplicity at it's best. Be sure to check out the 360 tour and detailed floor plans. Offers will be reviewed after April 19th. Sold as is where is. (id:51989)
RE/MAX Connect
#216 105 Ambleside Drive Sw
Edmonton, Alberta
Meticulously maintained, one-bedroom, one-bathroom suite, complete with an oversized, heated underground parking stall. Enjoy the west-facing balcony—ideal for soaking up the evening sun while BBQing. The kitchen has been thoughtfully upgraded with brand new, soft-close cabinetry providing ample storage, complemented by new countertops and tile backsplash. This exceptional property features a low condominium fee that includes heat and water utilities, along with access to an exercise room conveniently located on the main floor. The bedroom is spaciously designed to comfortably accommodate a king-sized bed and includes a walk-through closet with custom wooden shelving, seamlessly connecting to a modern four-piece ensuite bathroom. Additional conveniences include in-suite laundry and a wonderful location just steps from the vibrant shops at Windermere. Available for immediate occupancy, this pet-friendly building offers a great opportunity to enjoy sophisticated, low-maintenance living in a prime setting. (id:51989)
Maxwell Polaris
227 Deer Valley Dr
Leduc, Alberta
Welcome to 227 Deer Valley Drive in Leduc! This brand-new 6 bedroom, 4 bathroom home offers modern living, triple pane windows, HRV System, Spray Foam Insulation, with a LEGAL 2-bedroom Basement Suite featuring a full kitchen (with dishwasher) and stacked laundry. The main floor boasts 9' ceilings, a bright open-concept layout with a kitchen island, dining area, living room, full bathroom, and a flex room ideal as an office or bedroom. Upstairs you'll find the spacious primary suite with double sinks, walk-in closet, plus two additional bedrooms, a 4-piece bath, bonus room, and laundry room with extra storage. A beautiful, functional home in Leduc's newest community, and includes with a 20x20 garage pad. (id:51989)
Cir Realty
212, 5601 Kerrywood Drive
Red Deer, Alberta
Sure to Attract Attention! Bright, Spacious Condominium with an Open Concept DesignThis beautiful condo offers a generous open plan layout, perfect for comfortable living and entertaining. NEW PAINT AND FLOORING THROUGHOUT!! The large living room features a cozy corner gas fireplace and opens directly onto a good-sized covered balcony with gas hookup for your BBQ — ideal for year-round enjoyment. You'll love the modern kitchen, complete with maple cabinetry, a center island, and breakfast bar—a great space for casual dining and meal prep.The primary bedroom includes a walk-through closet leading to a 4-piece ensuite, while the second bedroom is located on the opposite side of the unit for added privacy, just steps from the main 4-piece bathroom.Bonus: an extra-large laundry room provides ample storage space—something you won’t often find in condo living! Could also be used as possible Den or Flex Room.Located in a well-maintained, modern building featuring elevator access, a fitness room, a beautiful courtyard, and heated underground parking.Fantastic location! Huge park and play ground directly across the street, Patrolled several hours of the day. Just minutes from Bower Ponds, the Red Deer River, BMX Park and a quick hop across the bridge to downtown Red Deer’s shops, restaurants, patios, and the stunning City Hall Park.Whether you’re looking for a quality home or a smart investment, this condo delivers incredible value and style.The Current tenant is mature and lovely and is in process of packing and moving so please be understanding of the disarray. (id:51989)
RE/MAX Real Estate Central Alberta
#91 17635 58 St Nw
Edmonton, Alberta
AVA ! Discover stylish living in this 3-BEDROOMs, 2.5-bathroom townhouse, perfectly situated in McConachie. Spanning three spacious floors, the open-concept design connects the living, dining, and gourmet kitchen—featuring stainless steel appliances and granite countertops. A private BALCONY with a BBQ gas hookup offers outdoor dining space. The master suite boasts a walk-in closet and ensuite, while the main-floor den provides versatility for a home office or workout area. High ceilings and ample windows enhance the bright atmosphere. Additional perks include a laundry room, secure ATTACHED DOUBLE CAR GARAGE, and proximity to McConachie Park, schools, shopping, and transit. Enjoy maintenance-free living with low condo fees—your perfect hassle-free lifestyle! (id:51989)
RE/MAX Excellence
#1208 10160 116 St Nw
Edmonton, Alberta
South facing 772sq.ft monster of a 1 bedroom condo with insuite storage room. This property makes an ideal investment as the tenant is clean, is currently paying $1200/month, and wants to stay. The unit has a good layout with galley kitchen which merges into the dining area, a huge living room, giant bedroom, and a 4 piece bathroom. There is also laundry on every floor, along with a storage room for each unit. Plus, it is steps to transit, and a short walk to Unity Square for all things needed on a daily basis. (id:51989)
RE/MAX Real Estate
76 Somerside Grove Sw
Calgary, Alberta
NEW PRICE! **OPEN HOUSE SUNDAY MAY 4 from 2:00 - 4:00 pm ** Looking for a ‘move in ready’ home in the awesome neighbourhood of Somerset with the best neighbours? Well this one is not only a beauty but in a great location! Somerset is known for its friendly atmosphere, schools, water park for the kids & pride of ownership. Well connected by public transportation with Somerset-Bridlewood C-Train situated close to the community and with major bus routes throughout.And this home shows pride of ownership and it is evident everywhere! Starting with the exterior…brand new front door to welcome you into your new home. Windows 2024, Roof and Siding 2022 & Central Air 2023. And the inside is just as upgraded. This 3 bedroom, 3.5 bath exudes modern everything! Foyer is large, no crowding here. The entire home was painted in 2023 with modern paint colours, big living room with 3 picture windows that bring in a ton of sunlight. New luxury vinyl plank throughout, kitchen has new quartz countertop, backsplash and new undermount sink. Kitchen has stainless appliances with new Bosch dishwasher. And the big pantry helps to keep your kitchen organized. Beside the kitchen is the dining area big enough to host those family gatherings. Main floor also has a ½ bath as well as laundry. Upper level has 3 bedrooms with primary boasting good size closet and ensuite. The other 2 bedrooms overlook the backyard. A full bath completes the upper level. The basement is fully finished with rec room area, play area and full bathroom. The furnace room allows for lots of extra storage.The back deck is private and leads down to the garage. There is still loads of room for the kids/dogs to roam around. And a bonus…the play structure stays. The oversized double garage is drywalled with electric heater and Epoxy flooring. A mechanics dream! Basement, garage & deck have been permitted. Come take a peek, you won't be disappointed! (id:51989)
Trec The Real Estate Company
96 Amblefield Grove Nw
Calgary, Alberta
This NEW home is the Oxford 2 WALKOUT by TRICO HOMES. The Oxford 2 features 2,067 sqft, 3 UPPER FLOOR BEDROOMS and a central BONUS ROOM. Additionally, this Oxford 2 features a MAIN FLOOR flex-room. The open main floor features 9’ knock down ceilings with large windows offering a bright and inviting Nook and Great Room with direct access to the FULL WIDTH raised DECK. The KITCHEN features stainless steel appliances, taller cabinets with under cabinet lighting and Quartz counter tops. The great room features an electric FIREPLACE with bump out to the ceiling and large windows. The second-floor features 3 bedrooms with walk-in closets, a central BONUS ROOM and a laundry room with additional linens storage. The PRIMARY ENSUITE includes dual sinks, separate soaker tub, a separate shower, a private WC, and a spacious walk-in closet. The basement is unfinished, has a 9’ foundation, 2 upsized walkout windows, and comes with a 3pc rough-in and correct mechanical room location. This Oxford 2 has a longer front attached double car garage, with 8’ tall garage door, and 2 additional parking spaces on the front driveway. This nicely appointed Oxford 2 is on a Walk Out lot and includes a Full Width raised DECK. This quick possession home is located in the quiet family friendly community of Ambleton in NW Calgary. Ambleton, a community in the heart of NW Calgary, offers easy access to commuter routes, established transit, nature trails, and safe off-street pathways, all just minutes away from shopping, dining, and downtown, making it the perfect place to live and explore. Photos are representative. (id:51989)
Bode Platform Inc.





