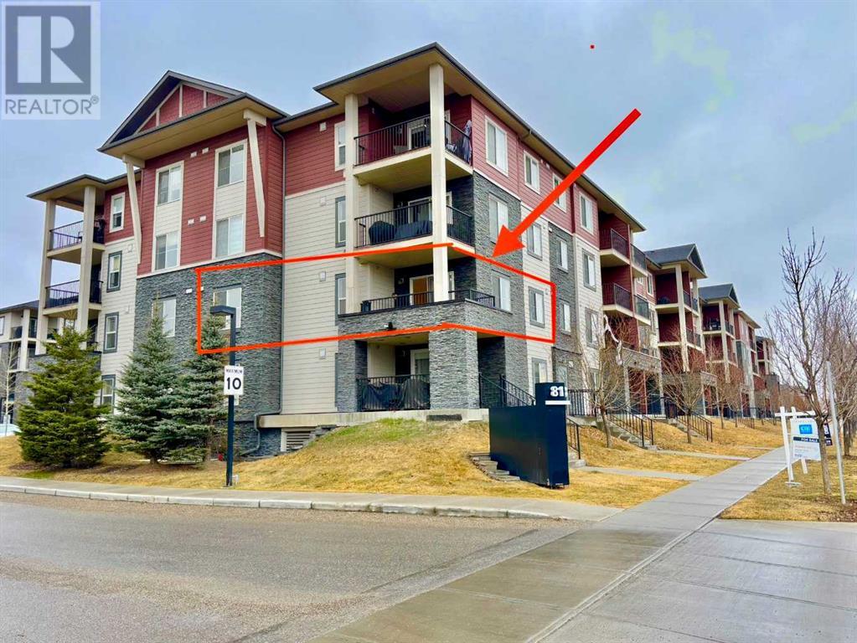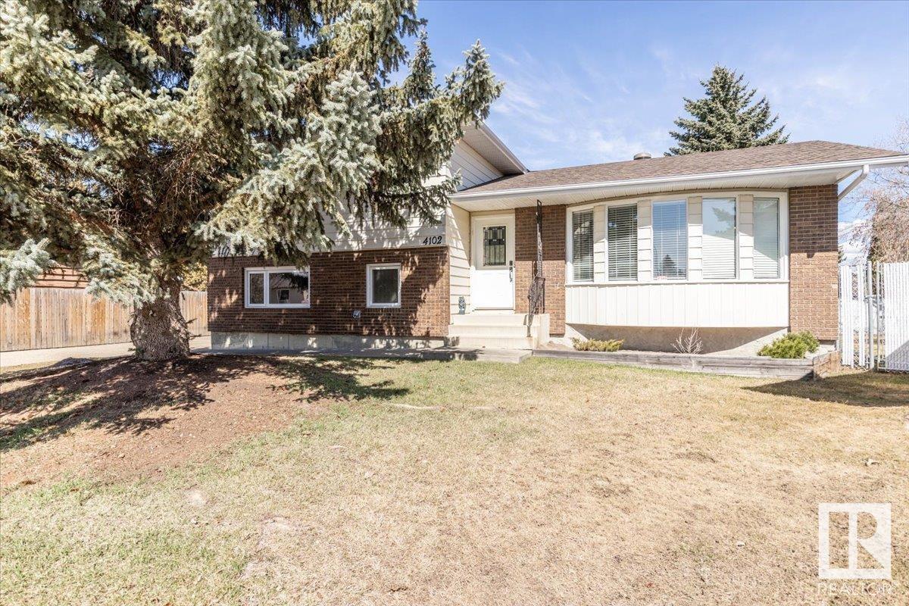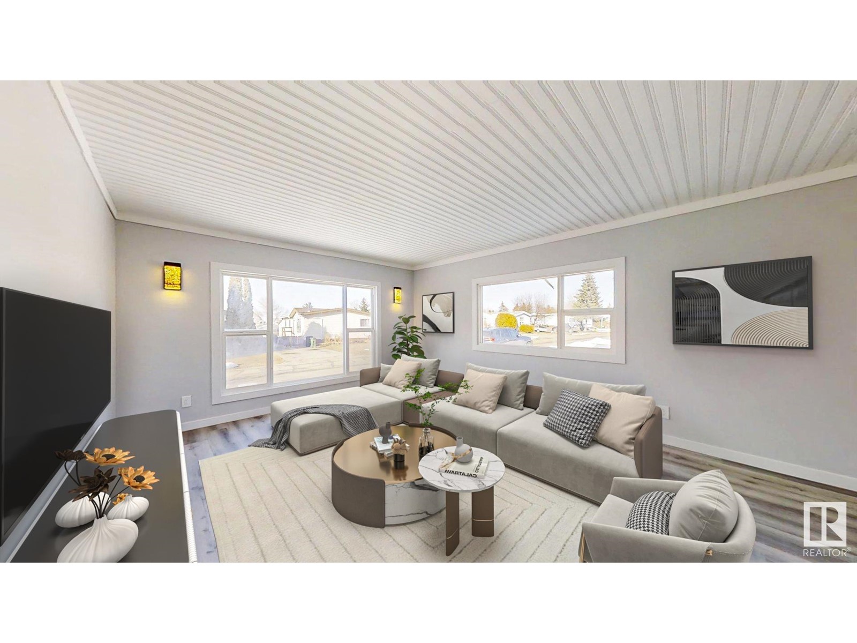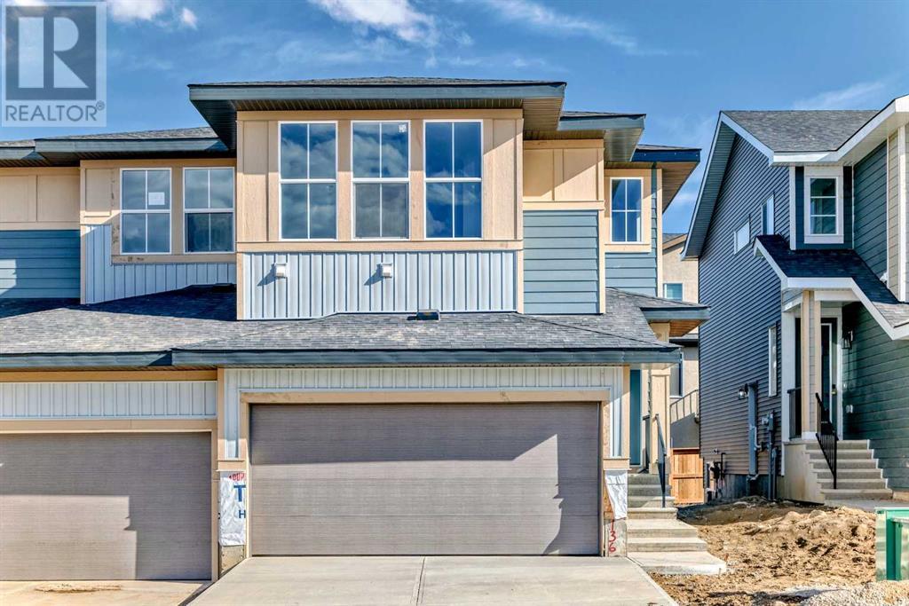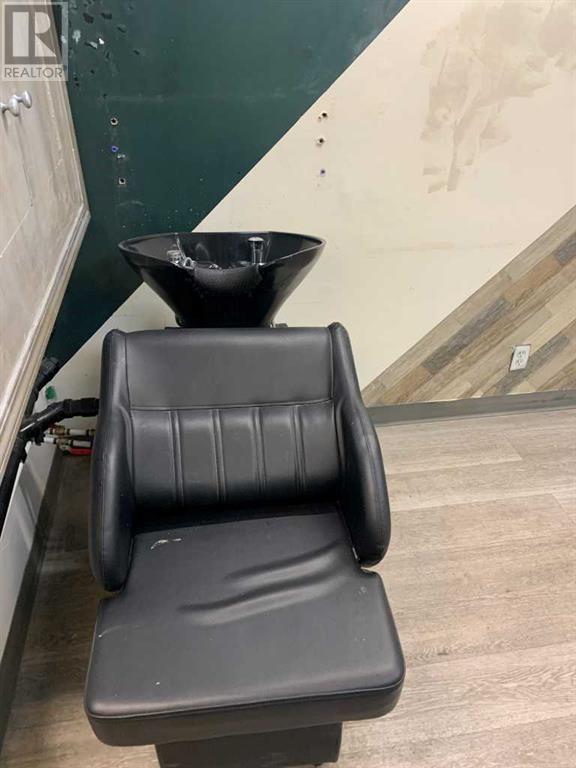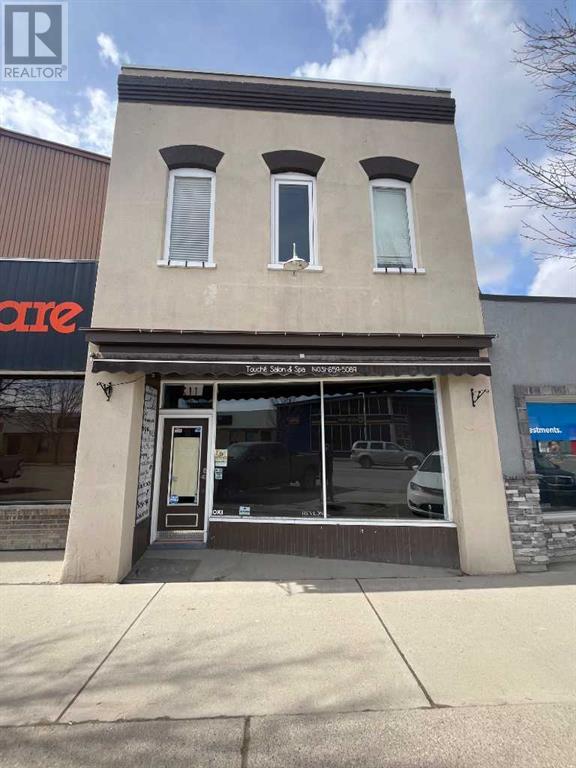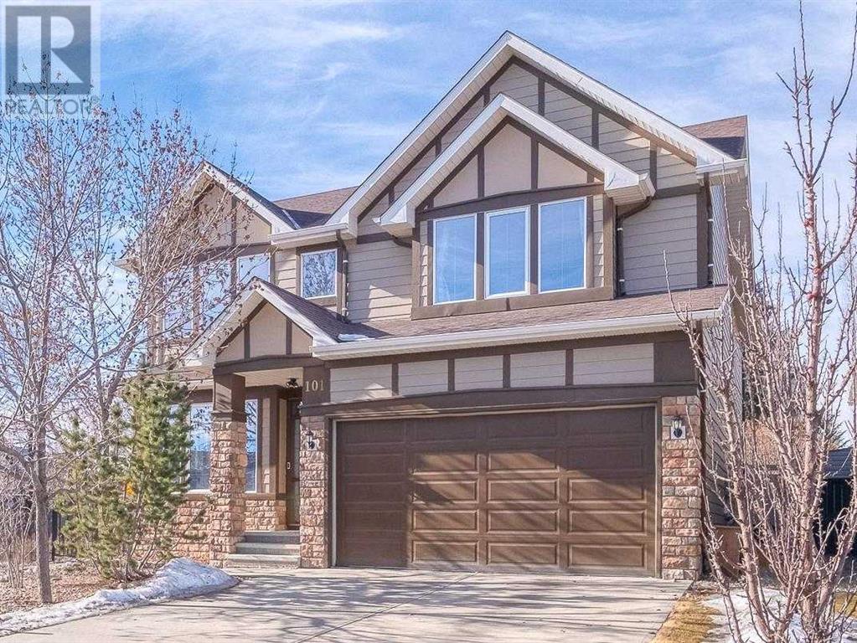looking for your dream home?
Below you will find most recently updated MLS® Listing of properties.
Ne 17 72 6 M6
County Of, Alberta
For more information, please click Brochure button. Great investment opportunity 10 minutes away from Grande Prairie and minutes away from the Sportsplex. Beautiful quarter of land in the City of Grande Prairie with so many options! It is zoned Agricultural, however current city planning means re-zoning would be possible. 120 of the 161 acres of farmable land is currently rented out, with the option to potentially renegotiate. In the past a subdivision was approved subject to adding an potential approach. It has a flowing creek running along the edge and historic barn. Land is deemed "uncontrolled" as per provincial regulations & can have potentially foreign ownership! (id:51989)
Easy List Realty
1240, 81 Legacy Boulevard Se
Calgary, Alberta
Welcome to this bright and airy CORNER unit condo offering 2 spacious bedrooms, 2 full baths, a functional den, and 2 parking stalls—one underground and one surface. With windows on multiple sides, this home is flooded with natural light throughout the day, creating a warm and inviting atmosphere. The open-concept living space includes a large sunlit living room that opens to a generously sized balcony, perfect for relaxing or entertaining. The kitchen and bathrooms feature upgraded granite countertops, complemented by newer stainless steel appliances and newer carpet for a fresh, move-in-ready feel. Smartly designed with bedrooms on opposite sides for maximum privacy and sound separation, plus a den ideal for a home office or study nook. Located just steps from shopping plazas, restaurants, grocery stores, and scenic green paths leading to peaceful ponds, this home combines comfort, functionality, and convenience in one perfect package. Book your showing today before it’s gone! (id:51989)
Trec The Real Estate Company
135 Gray Close
Sylvan Lake, Alberta
This brand-new, fully developed 1853 sq ft bungalow with a single attached garage is under construction by Edge Homes. Ideal for empty nesters or first-time home buyers, this home offers a covered composite front porch with metal railing. Inside, enjoy a sunny front office or flex room, and durable vinyl plank flooring throughout the living room, dining area, kitchen, and den, all under 9 ft ceilings. The kitchen features a center island, corner pantry, quartz countertops, soft-close cabinets, a black granite sil sink, and includes four stainless appliances. The primary bedroom boasts an ensuite bathroom with a walk-in shower, while convenient main floor laundry adds to the home's functionality. A rear entry with a bench leads to a 7x12 deck with a privacy wall, perfect for outdoor relaxation. The basement also offers 9 ft ceilings and includes a spacious family room, two good-sized bedrooms, and a four-piece bathroom, all carpet. The single attached garage helps keep your vehicle warm in winter. West facing backyard overlooks greenspace/future school site. Front sod, driveway, and sidewalks, along with leveled black dirt in the backyard, will be completed. Located in Grayhawk, the newest subdivision on the west side of town, away from the hustle and bustle but with easy access to the lake, schools, golf course and all town amenities. Surrounded by walking paths and with future plans for school, parks/playgrounds & commercial spot this is sure to be a vibrant community for your family. Enjoy peace of mind with a new home warranty and energy-efficient features. Tax assessment pending; GST included with rebate to builder. Covered by a 1-2-5-10 new home warranty,*** this home is currently under construction with an estimated completion date late fall 2025. Photos and renderings are examples from a similar home and may not reflect the exact finishes and colors of this property. (id:51989)
Rcr - Royal Carpet Realty Ltd.
4102 43a Av
Leduc, Alberta
This 1728 sq/ft Home with a Double Detached Garage is situated on a Mature Lot In South Park and is Walking Distance to The Leduc Recreation Center. This Split Level home had New Shingles installed in 2023. Inside The Main Level hosts the Dining Room, Spacious Living Room, and Kitchen with patio access to the Covered Deck that overlooks the Fenced Backyard. The Upper level hosts 3 Bedrooms, and a 4 Piece Bathroom. The Lower Level has a Family Room, Another Bedroom, and a 2 Piece Bathroom with Laundry inside. The Basement has another Washer, Utility Room, and Extra storage. The Detached Garage has 220 Power, Insulated Walls, Upgraded LED Lights, and a Huge Cement Parking Pad in front. (id:51989)
RE/MAX Real Estate
77 Amblehurst Way Nw
Calgary, Alberta
Welcome to this exceptional 5-bedroom, 3-bathroom, two-storey home offering over 2370 sq. ft. of luxurious living space in the desirable Moraine community. This rare walkout home boasts a spacious and open-concept design, perfect for modern living and entertaining. Step into the inviting living room, featuring a beautiful fireplace that adds both charm and warmth to the space. The expansive dining, kitchen, and living areas seamlessly flow together, creating a perfect setting for family gatherings and everyday comfort. A large mudroom offers added convenience, ideal for organizing outdoor gear and keeping the home tidy. The walk-through pantry provides easy access from the kitchen to the garage, offering plenty of space for storage and food preparation.One of the five bedrooms is conveniently located on the main floor, making it perfect for guests or multi-generational living. Upstairs, you'll find a large bonus room, ideal for a home office or media area, along with a convenient upstairs laundry room that makes laundry day a breeze. The master bedroom is a true retreat, complete with a stunning 5-piece ensuite and a spacious walk-in closet that will exceed all your storage needs, providing a spa-like experience. Three additional generously-sized bedrooms upstairs offer ample space for the whole family.The unfinished basement provides the perfect opportunity to create your ideal living space, whether it's a home gym, recreation room, or extra bedrooms—finish it as you wish to suit your needs.This home is ideally located, just minutes away from top-rated schools, shopping, dining, and with easy access to Stoney Trail, making commuting a breeze. Don't miss the opportunity to own this luxury home in one of the most sought-after neighborhoods in the area! (id:51989)
Exp Realty
29 Ridgeway Dr Nw
Edmonton, Alberta
1052 sq ft spacious fully renovated 2 bedroom Mobile home for sale in Maple ridge park. Exterior comes with 1 covered and 1 uncovered deck, 3 sheds (1 of them with new siding and metal roof), nice size yard fully fenced with newer chain link fencing and landscaped. 2 parking spots with front drive access plus plenty of street parking in front. The furnace is approx 16 years, Hot water tank is newer. In 2021, the roof was replaced, new siding was installed and triple pane windows were done. In 2025, the following were done - Heat trace, panel servicing by a certified master electrician, Interior fully renovated with new kitchen, drywall, all new PEX plumbing, flooring, countertops, cabinets, bathroom shower and soaker tub, paint, stainless steel appliances, lighting fixtures, doors, sinks and faucets. Property Tax for 2024 was only $417 per year. Some of the pictures are virtually staged. (id:51989)
Maxwell Polaris
#1842 62 Ave Ne Ne
Rural Leduc County, Alberta
FULLY UPGRADED BRAND-NEW Custom-Built 2369 sq. ft. Two-Story Home with 5 Bedrooms, 4 Full Bathrooms & Bonus Room in Desirable Irvine Creek (Close to Airport)! This stunning property offers 2 Main Floor Sitting Areas for ultimate comfort and convenience.The elegant Open-to-Below Family Room features a striking Feature Wall with a sleek Electric Fireplace, adding warmth and style to the space. The custom-designed Ceiling-Height Kitchen boasts an Oversized Central Island with a stunning Waterfall Quartz Countertop, complemented by an Extended Nook for additional dining space. A Walk-Through Spice Kitchen offers ample storage and enhanced functionality, perfect for busy households and entertaining.Elegant Maple Glass Railing leads you to the upper level, where you'll find a luxurious Master Bedroom with an En-suite & Walk-in Closet. Additional highlights include: 24x48 Designer Tiles on the main floor, Upgraded Lighting & Plumbing Fixtures, Modern Color Palette, Glass Railings, much more (id:51989)
Royal LePage Arteam Realty
98 Sage Bluff Circle Nw
Calgary, Alberta
Welcome to this beautifully appointed 2-storey townhouse in the sought-after community of Sage Hill. Featuring 2 spacious bedrooms, 2.5 bathrooms, and a double attached garage, this home perfectly blends comfort, style, and convenience. Step inside to a bright and airy living room with soaring ceilings and an abundance of natural light streaming through large, expansive windows. The open-concept main level showcases gorgeous vinyl flooring, a large dining area, and a contemporary kitchen complete with sleek white cabinetry, quartz countertops, a breakfast bar, and stainless-steel appliances—ideal for both everyday living and entertaining. Upstairs, you’ll find two generous primary suites, each with its own walk-in closet and private 4-piece ensuite, providing ultimate comfort and privacy. The convenient upper-floor laundry adds to the home’s thoughtful layout. Enjoy warm summer evenings on the spacious front patio, perfect for relaxing or hosting BBQs. Located close to shopping, dining, parks, and playgrounds, this home offers an unbeatable lifestyle in a thriving neighborhood. Whether you're looking for your next home or a fantastic investment opportunity, this property checks all the boxes. Don’t miss out—schedule your private viewing today! (id:51989)
2% Realty
136 Waterford Way
Chestermere, Alberta
Welcome to 136 Waterford way Brand New front-attached Double Garage duplex. Beautifull Mountain view . This brand new build boasts a perfect blend of modern appeal. At 1,780 SQFT, and Huge Backyard Space. this home offers 3 bedrooms plus BONUS and 2.5 bathrooms in an inviting open-concept layout with a modern upgraded elevation. comes with upgrades. Perfectly crafted for comfort and modern living, this residence is a must-see! Key Features, Experience the elegance and durability of engineered hardwood flooring on the main level, providing a warm and inviting atmosphere. 9 ft Ceilings: Enjoy the airy feel of 9-foot ceilings that enhance the open-concept design. Beautiful 8-foot doors on the main floor create a grand entrance and seamless flow between spaces. (id:51989)
Century 21 Bravo Realty
3 Copperpond Landing Se
Calgary, Alberta
*OPEN HOUSE SUNDAY MAY 11 FROM 1:30 PM TO 4:00 PM* ** STUNNING CORNER UNIT TOWNHOUSE | 3 BEDS | 3.5 BATHS | REC ROOM** Welcome to Aura at Copperfield, a highly sought-after community in southeast Calgary. This impressively designed, fully developed townhome with 1,887 sq feet of living area, boasts a single attached garage and an additional full-length driveway, providing ample space for the entire family to enjoy. Situated on a west-facing corner lot across from a park, this residence offers added comfort with a front yard featuring a patio. The main level showcases an open floor plan, replete with upgraded LVP flooring, quartz countertops, a U-shaped kitchen, stainless steel appliances, a separate dining area, a spacious living area with a fireplace, and a 2-piece bathroom. An abundance of windows ensures this residence remains sunny throughout the day. The upper level boasts a generously sized master bedroom, a walk-in closet, and a 4-piece en-suite. Two additional bedrooms share a common 4-piece bathroom. The basement is fully developed, featuring a generously sized family room that can be used as a den or office space, a full bathroom, a laundry room, and a mechanical room with storage. Located within a well-established community, residents enjoy close proximity to a playground, an off-leash dog park, and designated access to schools, shopping on 130th Avenue, the South Health Campus, and grocery stores. Furthermore, the community offers easy access to Stoney Trail/Deerfoot, playgrounds, parks, and is transit-friendly. Do not miss this exceptional opportunity; contact your preferred realtor to schedule a viewing. (id:51989)
Exp Realty
1327 155 St Sw
Edmonton, Alberta
READY FOR QUICK POSSESSION! Welcome to this stunning two-storey home in the desirable community of Ravines at Glenridding. As you step inside, you're greeted by a spacious den, perfect for a home office or library. A full bath on the main floor adds convenience, making it easy to accommodate guests.The open-concept kitchen is designed for both style and function, featuring a spice kitchen for added convenience. The adjacent living room is bright and airy, with large windows that fill the space with natural light.Upstairs, you'll find three spacious bedrooms, each with generous closet space. The master bedroom boasts a private ensuite with a large vanity and walk-in shower. The two additional bedrooms share their own full bathrooms. A bonus room and laundry room on the second floor add extra comfort and functionality. Don’t miss this opportunity—move-in ready and waiting for you! (id:51989)
Sterling Real Estate
359 Cottageclub Way
Rural Rocky View County, Alberta
Welcome to the Cottage! Escape the ordinary in this stunning retreat just minutes from Cochrane. Nestled in a secure, gated community, it offers year-round relaxation and adventure, boating, hiking, ice skating, and more without the hassle of long-distance travel. Whether you are soaking up the sun by the water on a quick weekend getaway or embracing outdoor adventures during memorable summer or winter vacations, this property is the perfect blend of convenience, relaxation and year-round fun. Crafted with enduring European timber frame construction, this turnkey property was featured on a home and garden television show, boasting unmatched design that sets it apart from any other property at CottageClub. Immaculately maintained, it backs onto quiet green space for ultimate privacy. The garden and herb boxes await your personal touch. Inside, an open concept living area showcases soaring ceilings and exposed timber beams. Cozy up by the high-end pellet stove or entertain in the chef’s kitchen with stainless steel appliances, granite countertops, custom soft-close cabinetry, and a private BBQ patio. There is no lack of storage in this thoughtfully laid out kitchen. The main floor also includes a large bedroom and powder room. The primary retreat upstairs easily accommodates a king size bed, includes custom built in cabinetry, offers stunning views and a private balcony. Next to the bedroom, a 4-piece bathroom and a spacious loft, overlooking the living room below, with a view of the backyard through the floor to ceiling custom windows. In addition to the main cottage, this property boasts a separate bunkhouse that offers versatility and additional space for your family and guests. Whether you have children who crave their own adventure, or you frequently welcome visitors seeking a retreat of their own, this bunkhouse is a charming escape waiting to be explored. Outside, a large South facing deck is perfect for entertaining during the day or relaxing under the Gemston e lights at night. Tucked away between the two buildings is a beautiful custom cedar sauna. This luxurious sanctuary invites you to indulge in the ultimate relaxation experience where you can unwind and rejuvenate after a long day on the lake or the ski hill. The property also features a large, grassy backyard area, providing plenty of room for outdoor activities. Residents have access to a private Recreation Centre that caters to your every leisure and fitness need. This center boasts an Indoor Pool, Outdoor Hot Tub, Fitness Center, Library, Outdoor Cooking Area, Tennis/Pickleball Courts, and a Great Room where the community hosts social activities. Outside, a private Boat Dock, Launch, and Beach Access along with numerous other amenities, this community offers a truly extraordinary living experience. In the winter you can enjoy Ice Skating, Ice Fishing, or maybe a quick game of shinny with the neighbours. Don't miss the chance to own a truly unique cottage in a welcoming community. (id:51989)
Cir Realty
104 Sunlake Way Se
Calgary, Alberta
Welcome to 104 Sunlake Way SE – a beautifully updated family home in the heart of the desirable lake community of Sundance.Tucked away on a quiet, tree-lined street, this fully developed two-storey offers over 2,500 sq.ft. of thoughtfully designed living space. From the moment you step inside, you’ll be greeted by soaring vaulted ceilings and large front windows that fill the main level with natural light. The front living room offers a warm, inviting space to relax or entertain, while the adjoining formal dining area is perfect for hosting family dinners and celebrations. At the back of the home, you’ll find a fully renovated kitchen featuring rich cabinetry, mosaic tile backsplash, a center island with pendant lighting, corner pantry, and a sink perfectly positioned under a window overlooking the backyard. A cozy breakfast nook leads you outside to a beautifully landscaped backyard oasis, where mature trees offer natural shade and privacy all summer long—an ideal setting for morning coffee, weekend BBQs, or peaceful evenings under the stars. Just off the kitchen, the sunken family room creates a casual and comfortable hangout space, complete with a gas fireplace and custom built-ins. Upstairs, you’ll find three generously sized bedrooms including two great kids’ rooms and a spacious primary suite with a walk-in closet and a beautifully renovated 5-piece ensuite. The main bathroom on this level has also been tastefully updated. The fully finished basement offers even more flexible living space with a large rec room, a private office or den perfect for remote work, and a full 3-piece bathroom. This home is packed with upgrades for your comfort and peace of mind, including central air conditioning, a water softener, instant hot water, and the complete replacement of Poly B plumbing—ensuring worry-free living. Major updates like newer windows, roof, hot water tank, and furnace have all been taken care of. Located just minutes from top-rated schools ranging from K-12, including French Immersion programs, as well as Sundance Lake, parks, shopping, and dining – this is the perfect place to raise a family and enjoy everything this highly sought-after lake community has to offer. Move-in ready, beautifully updated, and offering a private backyard retreat – this is the one you’ve been waiting for. Welcome home! (id:51989)
Century 21 Bamber Realty Ltd.
110 Smallwood Bay
Fort Mcmurray, Alberta
CALLING ALL SAVVY BUYERS! FANTASTIC INVESTMENT OPPORTUNITY OR STARTER HOME! PUT YOUR SWEAT EQUITY TO WORK FOR YOU HERE AND THIS HOME WILL SHINE LIKE A DIAMOND! Fully developed Bi-level in Timberlea. Large pie shaped lot with rear yard access to park R.Vs or boats and a double attached heated garage. This home boasts VAULTED ceilings and open concept living room, dining room, and kitchen. Stay cozy this winter in front of your gas fireplace and enjoy entertaining in your kitchen with island and pantry. Primary bedroom has a walk through closet to your very own 3 piece ensuite bath. There are 2 more bedrooms on the main level with a full size bathroom. The lower level is developed with 2 bedrooms, a full bath and a family room. The attached double garage and lots of parking is the PERFECT size for those boys with toys! Property is sold as is where is without any seller's warranties or representations. (id:51989)
RE/MAX Connect
5209 37a Av
Wetaskiwin, Alberta
Charming bungalow in Wetaskiwin with privacy, space, and updates throughout. Situated on a massive lot with an extra titled lot and two large storage sheds, this home offers rare flexibility. The main floor is filled with natural light and features laminate flooring, a renovated kitchen with open shelving, industrial faucet, and stainless steel appliances. Open-concept living and dining make entertaining a breeze. A spacious mudroom includes extra storage, pantry, and main floor laundry. Enjoy the south-facing covered deck, perfect for sunny BBQs. Three bedrooms on the main level include a primary suite with 2pc ensuite, plus a 4pc bath. The partially finished basement adds a rec room, bedroom, and cold room. Heated single attached garage, newer shingles and windows, and a new chain link fence surround the yard with fire pit, giving you the feel of an acreage. A rare opportunity with space and storage galore! (id:51989)
RE/MAX River City
382050a Range Rd 6-0a
Alhambra, Alberta
Nestled just east of Rocky Mountain House, this unique 152+ acre property offers a rare blend of seclusion and natural beauty. The expansive land includes approximately 110 acres of maturing hayfield, complemented by well-maintained pasture and mature woodlands. Bordering an 80+ acre lease that can be assumed, it enhances the property's agricultural and recreational appeal. The centerpiece is a charming four-bedroom walkout farmhouse with slate and wood flooring throughout. A spacious deck overlooks a serene lake, providing stunning sunrise and sunset views. Privacy is paramount here, surrounded by untouched landscapes in every direction. Inside, the main floor features a kitchen, dining room, and family room with a cozy wood fireplace, along with a bedroom room/office and a sunroom. A four-piece bath completes this level, offering convenience and comfort. Upstairs, two generously sized bedrooms share a well-appointed four-piece bath, emphasizing space and storage. The basement boasts in-floor heating and accommodates a fourth bedroom, another luxurious four-piece bath with a jet tub and tile shower, along with laundry facilities. A theater area, home gym space, and room for a pool table ensure ample entertainment options. Each bedroom includes a private vanity, enhancing personal comfort and convenience. A historic log barn, marking the original Alhambra townsite, adds charm and historical significance to the ranch's legacy. Additionally, a three-bay shop with attached storage/office space features a 9000lb two-post car lift and full concrete floors, catering to practical needs and hobbies. The wooden corral system provides framework for your livestock needs, with two livestock waterers on concrete pads. Perfectly situated for those seeking both functionality and tranquility, this property is only 40 minutes from Red Deer, 1.5 hours from the Edmonton airport, and less than two hours from Calgary International. Nearby Crown land, trails, and prim e hunting areas offer further recreational opportunities. Opportunities like this, offering such privacy and potential, are exceedingly rare and await the stewardship of the next generation. Additional items/goods negotiable - please see supplements for additional information. GST may be applicable. (id:51989)
Sotheby's International Realty Canada
#313 12110 106 Av Nw
Edmonton, Alberta
Welcome to this incredible 1+Den (or 2 Bedroom) condo located in the highly desirable Glenora Mansion! This amazing unit overlooks a peaceful greenbelt and comes complete with in-suite laundry, underground parking, access to a fitness room, and a car wash—all in vibrant Westmount! Perfectly situated with convenient access to public transit, steps from the bustling Brewery District, trendy 124 Street, and an off-leash dog park. Top Features Include, wide plank laminate flooring in the living areas, open-concept kitchen flowing into a spacious dining area, cozy corner gas fireplace, bright master bedroom with large windows and a massive walk-in closet, gorgeous master bathroom featuring both a tub and shower, oversized balcony with a gas line for BBQs, In-suite laundry for added convenience, extra storage in the parkade plus a self-serve car wash. Ideal for first-time buyers or savvy investors, this location offers exceptional value and excellent future rentability with the upcoming LRT expansion nearby. (id:51989)
Royal LePage Premier Real Estate
2501, 1010 6 Street Sw
Calgary, Alberta
**Live Elevated in the Heart of Calgary’s Beltline | Airbnb-Friendly | Spectacular Mountain & City Views** Step into a life of effortless URBAN sophistication with this stunning one-bedroom, one-bath plus den residence in the highly sought-after 6th and Tenth—a modern masterpiece that PERFECTLY captures the spirit of contemporary downtown living. Whether you're a young professional craving a STYLISH space in the city's vibrant core, a SAVVY investor looking for a turnkey AirBnB opportunity, or a couple seeking your first step into homeownership, this unit delivers on every level. From the moment you step inside, you're greeted with an inviting, light-filled space that feels more like a HIGH-END boutique hotel suite than a traditional condo. The open layout is designed to maximize space, flow, and functionality. Soaring 9-foot exposed concrete ceilings create that perfect touch of industrial edge, while south-facing FLOOR-TO-CEILING windows flood the unit with natural light all day long. There's a sense of calm, clarity, and understated LUXURY here—the kind of home that feels like a personal retreat yet keeps you plugged into the city's energy. The main living area is open and EFFORTLESSLY cool, blending living, dining, and kitchen spaces into one cohesive, stylish environment. Whether you're hosting a few friends for drinks before a night on 17th Avenue or winding down solo with a glass of wine, this space adapts to your mood and your lifestyle. Let’s talk about the heart of the home: the kitchen. With sleek quartz countertops, a gas range, and a built-in oven, it’s as functional as it is beautiful. The clean lines, minimalist cabinetry, and integrated stainless steel appliances create a chef-worthy space. The den offers the ideal setup for a compact yet comfortable home office, a reading nook, music corner, or even an extra space for guests with a daybed setup. The bedroom offers a COZY sanctuary with a large closet to make it easy to stay organized. Whether you’re curling up after a long day or waking up to sunshine pouring in through your south-facing windows, this bedroom is the kind of space that encourages you to pause, breathe, and enjoy the moment. The 4-piece bathroom echoes the MODERN design language of the home with clean finishes and stylish fixtures. There’s also a full-size in-unit laundry area tucked away conveniently. Step outside to your PRIVATE balcony with STUNNING MOUNTAIN & CITY VIEWS, where warm summer evenings, cocktails at golden hour, and casual BBQs with friends become a part of your daily routine. The panoramic south-facing views ensure you're catching some of Calgary’s most beautiful sunsets, every single day. Also included is a TITLED underground parking stall and separate storage locker. This building is packed with top-tier amenities including an outdoor sky lounge with a pool, fitness centre, an entertainment and party room, and on-site concierge. Experience Downtown Living at its FINEST!! CALL TODAY to book your PRIVATE TOUR!! (id:51989)
Maxwell Capital Realty
219 6 Avenue Se
Calgary, Alberta
Retail unit located on the busy 6th Ave downtown corridor. Strategically located between Calgary's Chinatown and the high density East Village provides a 24 hour customer base. Close to the Calgary Public Library, Redeveloping Olympic Plaza, Bow Valley College, and the C-Train. Great visibility and pedestrian traffic at the base of a 300 unit residential building with professional management (id:51989)
Grand Realty
311 Main Street
Cardston, Alberta
A Main St Building in a great location in Cardston Ab. Building in in good condition and one of the best locations in town. This Building was used for a hair solon and has been set up for a hair stylist training school. Building can be used for many other types of things like retail, office space or other types of training or schooling. Also the 2nd level can be developed into an apartment. Building has the potential to be split up into different units. Owner occupied, but is easy to show anytime. (id:51989)
Sutton Group - Lethbridge
2181 24 Street Se
Medicine Hat, Alberta
Welcome to this cozy, maintained bungalow centrally located on the South end of our city — close to schools, shopping, and convenient bus routes. This inviting home offers 3 comfortable bedrooms and 2 bathrooms, making it perfect for families, first-time buyers, revenue purchasers or those looking to downsize without compromising on location. The home has a functional layout featuring warm living space, a practical kitchen, and updates throughout the years that add to the home’s charm and comfort. Outside, you’ll find a front concrete drive with ample parking space, including dedicated access for RV parking and a single detached garage—ideal for extra storage or workshop potential. Whether you’re relaxing in the cozy interior or enjoying the convenience of everything this central neighborhood has to offer, this property is a wonderful place to call home. (id:51989)
Royal LePage Community Realty
4155 Seton Drive Se
Calgary, Alberta
** OPEN HOUSE SAT MAY 3rd 11-1** Great Value in Seton – Just $449,000! This beautifully designed townhome offers incredible value in one of Calgary’s most desirable SE communities — Seton. Priced at just $449,000, this is your chance to own a modern, move-in ready home near every amenity you could ask for. Inside, you’ll find two spacious primary bedrooms, each complete with its own ensuite bathroom and walk-in closet — perfect for family, guests, or a private home office setup. The stylish kitchen features quartz countertops, stainless steel appliances, and plenty of prep space for cooking and entertaining. Enjoy air conditioning for year-round comfort, plus convenient upper-floor laundry just steps from your bedrooms. The bright and open main floor is filled with natural light, and the balcony off the front living room is ideal for morning coffee or evening relaxation. Parking is a breeze with a double tandem garage plus street parking out front for guests. Seton is the hub of the South — you’re just 5 minutes from Deerfoot Trail, with quick access to shopping, schools, the South Health Campus Hospital, and the world-class Seton YMCA. Whether you’re a first-time buyer, downsizer, or investor, this home checks all the boxes. Come see why Seton is one of Calgary’s fastest-growing communities! (id:51989)
Cir Realty
101 Chaparral Ravine View Se
Calgary, Alberta
*open house: Sat. 2:00 pm - 4:00pm Apr. 12th* Discover Elegance in Lake Chaparral – Your Dream Home Awaits!This beautifully upgraded, air-conditioned home in the highly sought-after Lake Chaparral community offers luxurious living with a spacious, open-to-below layout and 9 feet ceilings on the main floor and in the basement. All windows throughout the home have been upgraded and widened, flooding the house with natural light all day. With lake access and over 2,793 sq. ft. of living space, this home is designed for comfort and convenience.Key Features:• Gleaming hardwood floors & 9ft ceilings throughout the main floor, creating a bright and airy atmosphere.• 3 Bedrooms + Den – perfect for family living or a home office.• Gourmet kitchen with granite countertops, a large center island, a walk-in pantry, and upgraded stainless steel appliances.• Bright & spacious official dining room, perfect for hosting family dinners and gatherings.• Elegant living spaces including a cozy fireplace in the living room, a formal dining room, and a bright nook for casual meals.• Private master suite featuring a walk-in closet and a 5-piece ensuite with granite double vanities, a skylight, and a separate shower.• Vaulted ceiling in the bonus room, adding to the spacious and open feel.• All windows were widened, filling the home with abundant natural sunlight.• Over 200 sq. ft. of open-to-below space, enhancing the home's grandeur, and flooding the space with natural light.• Expansive unfinished basement (1,200+ sq. ft.) with potential for up to 4 additional bedrooms.• Bonus features include a main floor office with double doors, widened staircases, and a 4-car parking pad.Outdoor Living:• The backyard features a concrete deck and a long brick-paved patio—a size perfect for playing badminton.• Durable aluminum fencing, designed for longevity and curb appeal.• Playground just across the street, offering a fantastic outdoor space for kids and families.Recent Upgrades:• High-efficiency Furnace (2 years old)• A/C (2 years old)• Hardie board Siding (3 years old)• Class 4 Roof (3 years old), providing superior hail resistance.With lake access and walking distance to the playground, schools, Bow River, and Fish Creek Park, this home blends luxury, convenience, and comfort. Welcome to your dream home! (id:51989)
Trustpro Realty
356 84 Avenue Se
Calgary, Alberta
Situated on a quiet street in the mature, tree-lined community of Acadia, this fully updated bungalow blends quality updates with unbeatable functionality. Right away, the standout features are the beautifully landscaped backyard and the rare offering of two double detached garages—one oversized at 24x22 and a newer 20x20 garage equipped with 220V power, ideal for a workshop or future projects. With all utilities converted to run underground, the lot remains wide open for any future development with no overhead lines to obstruct your plans. Inside, the main floor offers a bright, open-concept layout with hardwood flooring, a large picture window, and a renovated kitchen complete with quartz countertops, stainless steel appliances, and slow-close cabinetry. There are two bedrooms upstairs, including a spacious primary with direct access to a modern, refreshed bathroom. The fully finished basement adds even more usable space, featuring a large entertainment area, a third bedroom with an attached bonus room—perfect for a walk-in closet, office, or home gym—a 3-piece bathroom, and a separate laundry/mechanical room. Located just minutes from schools, parks, shopping, and transit, and only a 15-minute drive to downtown, this home checks all the boxes in a family-friendly neighbourhood full of character and convenience. (id:51989)
Real Broker
Lethbridge Real Estate.com

