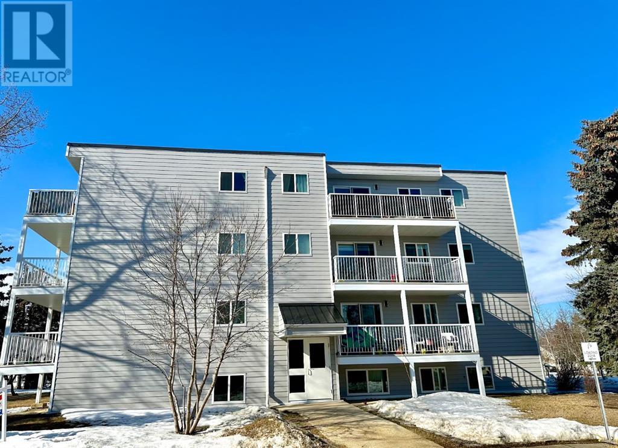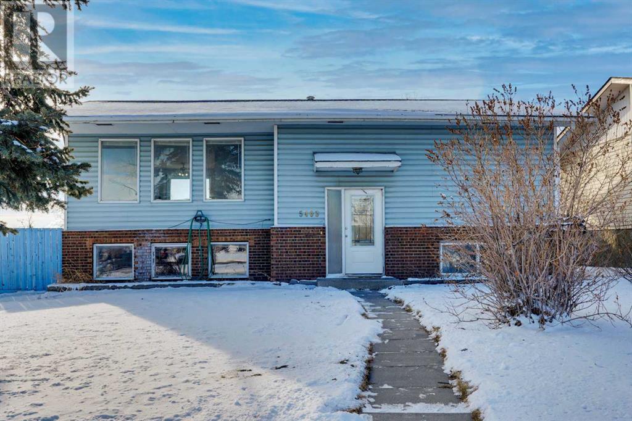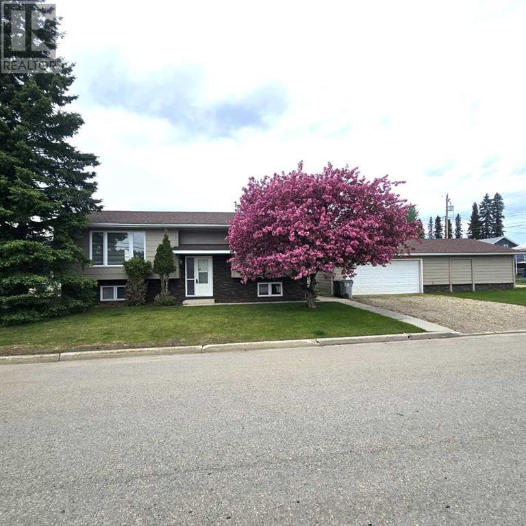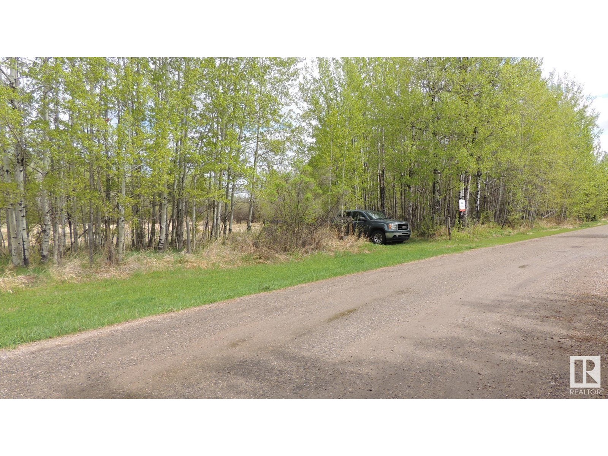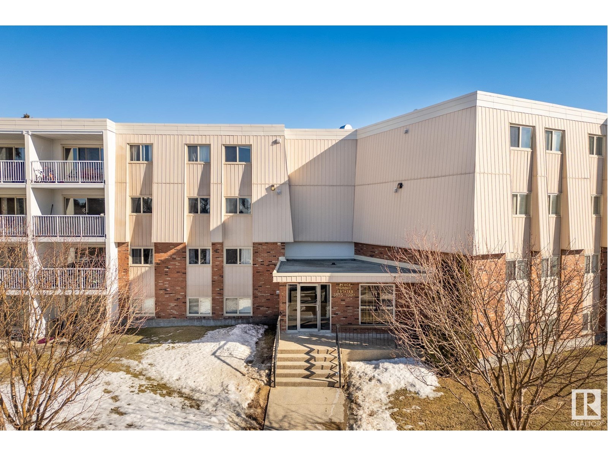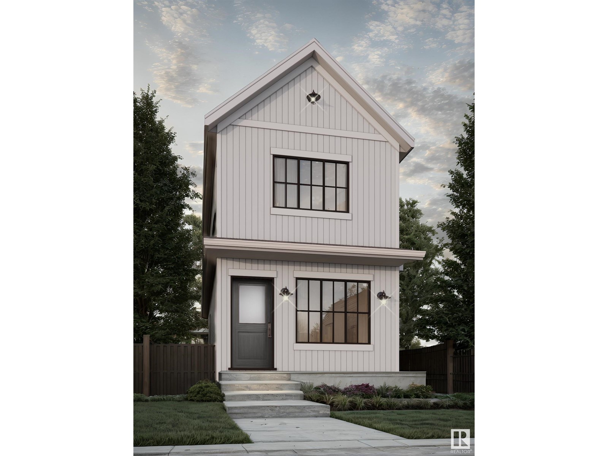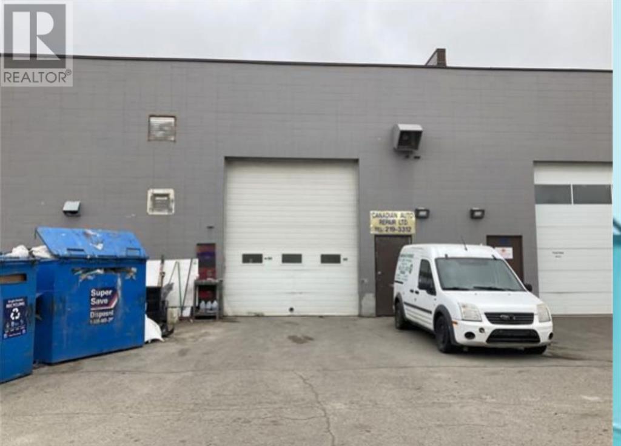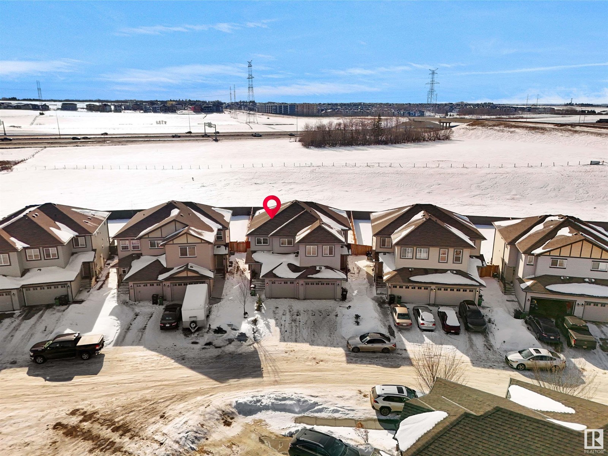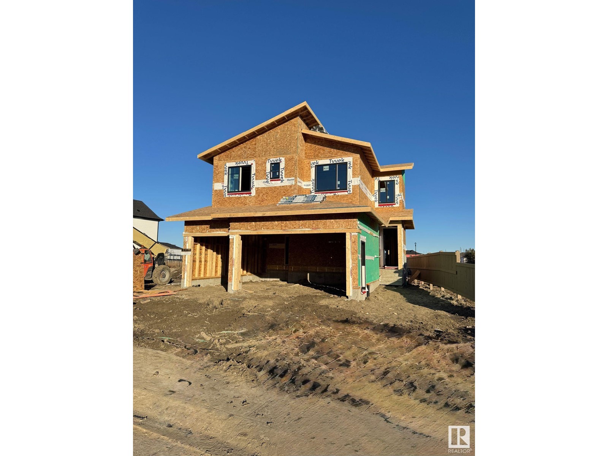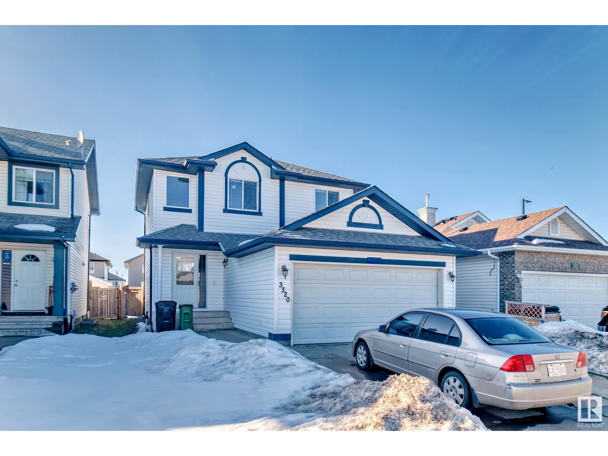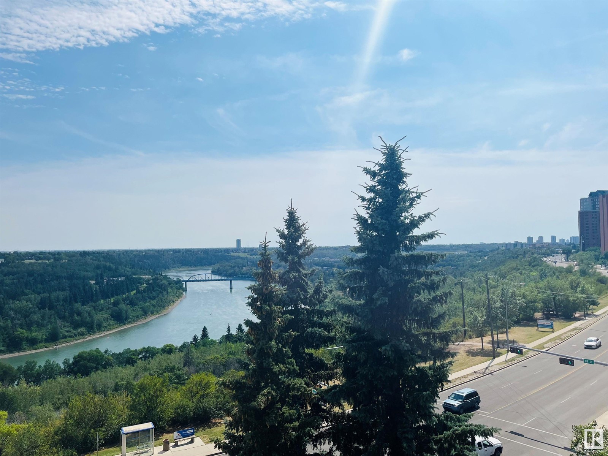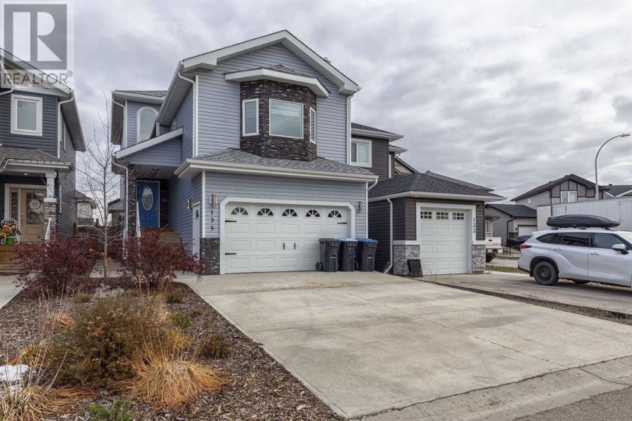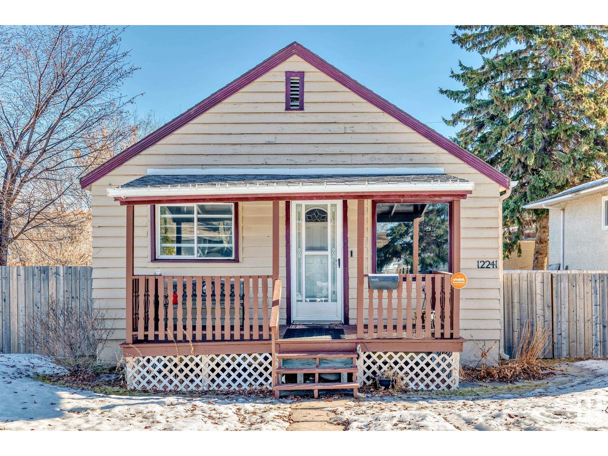looking for your dream home?
Below you will find most recently updated MLS® Listing of properties.
101, 5418 52 Street
Camrose, Alberta
Are you looking for the perfect investment property? This bottom unit is in prestine condition and shows beautifully. The bedroom is spacious with a large closet and located directly beside the spacious 4 piece bathroom. Featured in the main living space is a comboniation living room/ dining room with lots of natural light and the attached kitchen with ample cupboard space. There is also several closets and a large storage room. The Building has seen several recent upgrades including new windows, siding and balancies. Located on a quiet block with a wide open green space to the south and a field to the north. If you are looking for the perfect place to downsize or just a turn key investment, this is the place for you! (id:51989)
Royal LePage Rose Country Realty
40503 Range Road 270
Rural Lacombe County, Alberta
Country living on the City limit border - here is a nice 1/2 acre parcel with spacious bungalow and detached garage that is awaiting its new family nestled at the north end of the City of Lacombe's border. The home has had upgrades in recent years including siding and roof in 2016, windows along with kitchen cabinets. This home has all the amenities on the main floor with utility/room in the crawl space. This property has its own well and septic tank/field - Lacombe County taxes are $1837 per year! You get the best of both worlds - affordable County taxes on the City of Lacombe border - close to Burman University and a short walk to Lacombe's walking trails which leads you to the public schools and Cranna Lake! Double detached garage, asphalt driveway - room for a garden - quick possession available! (id:51989)
RE/MAX Real Estate Central Alberta
5403 Rundleview Road Ne
Calgary, Alberta
Welcome to this amazing corner lot property with spectacular views of surroundings in beautiful community of Rundle. As you step up, wide open floor plan with ample of natural lights greets you to this gem. The Main floor offer 2 spacious size of bedrooms along with airy and bright living room and kitchen. The basement features an illegal 2-bedroom suite, offering excellent potential for investors. Conveniently located near shopping and Lester B. Pearson High School. The south-facing backyard provides ample space for a double garage. Zoned R-CG, allowing for future development possibilities. Most ideal for first time home buyers or investor. Call you favorite realtor and Book showings today !! (id:51989)
Cir Realty
4902 17 Avenue
Edson, Alberta
This well-maintained, upgraded bi-level offers 1,165 sq. ft. of living space on the main floor, along with a fully developed basement. On the main floor, you’ll find a spacious living room featuring a picture window with a view of the front yard. The dining room has patio doors that lead to the back deck, and the custom kitchen boasts plenty of oak cabinets, including a pantry cupboard, as well as upgraded appliances (fridge, stove, dishwasher, and a microwave/convection/air fryer combo). An added bonus is the back door entrance from the deck, complete with a closet. The main floor also includes a 4-piece bathroom, a generously sized primary bedroom with a 2-piece ensuite, and a spacious second bedroom. The finished basement provides additional space for family or guests, featuring two more bedrooms (one with a walk-in closet), a huge family room with a TV area with a wood stove (as is) and a games area, a utility/laundry room, along with a 3-piece bathroom. The 24’ x 24’ detached heated garage includes a 220 outlet, an air compressor, and a 15’ x 23’ workshop addition with a concrete floor. It is insulated, drywalled, and has a wide door for easy loading of projects. Recent upgrades include a new water heater (March, 2025), 30-year shingles (installed in 2016) on both the house and garage, spray-net exterior paint on the house siding (with a 15-year warranty), brick-look concrete on the lower portion of the home’s front, concrete board around the sides and back, and a covered deck with composite decking. Enjoy the outdoors on the covered back deck, which features great enclosed storage space underneath, complete with a wood chute for filling the wood box for the wood stove. This wonderful home is situated on a corner lot, offering ample yard space. The backyard is partially fenced with chain link, includes a serviced RV parking spot (32’ fits), a parking pad off the alley, a shed, and a lawn area for kids and pets to play. Ideally located with four schools, the Lei sure Centre, and access to walking trails within a few blocks. This home is move-in ready, and quick possession is possible. Make this your home sweet home today! (id:51989)
Royal LePage Edson Real Estate
317 Buffalo Street
Banff, Alberta
Welcome to one of Banff's most prestigious locations, nestled alongside the Famous Bow River in Downtown Banff, while still boasting picturesque views of Cascade Mountain from the front. This versatile 8-bedroom home featuring a full owner's residence on the main level plus 3 separate lock-off suites for exceptional rental income potential."The main floor unfolds with an open concept floorplan, accentuated by a vaulted ceiling in the main living room, rendering the space bright and inviting. Behind the living room, the kitchen and dining area seamlessly flow, while a sunroom and indoor hot tub beckon just steps away, offering views of the Bow River from the expansive 700 sqft deck. The primary bedroom & ensuite are conveniently located nearby, alongside a second bedroom & bathroom nestled across from the dining area.A spiral staircase off the living room ascends to a beautiful lofted area, framing Cascade Mountain through large north-facing windows. Here, one can savor morning coffee or unwind by the fireplace with a glass of wine in the evening.In total, this home comprises 3 separate units in addition to the primary residence on the main floor. The first unit is a separate 1 bedroom retreat with a cozy bathroom and kitchenette just off the main entrance. Another 2 bedroom unit awaits down the main corridor, boasting its own entrance, kitchenette, bathroom, and living room. Meanwhile, the basement unfolds as a spacious haven, featuring 3 well-appointed bedrooms, a generous living area seamlessly integrated with a kitchenette, a bathroom and sauna, and even a cold storage area.Set on a sprawling 13831 sqft lot, this property boasts an extra large 2-car detached garage, fenced areas located on both sides of the home, ample parking, and green space complementing this amazing Banff residence. (id:51989)
Royal LePage Solutions
610-56102 Range Road 53
Cherhill, Alberta
Large lot in the town of Cherhill which totals two acres! Very private lot and paved right to the property. Property is mostly fenced and Less than an hour to Edmonton. (id:51989)
Logic Realty
#402 3835 107 St Nw
Edmonton, Alberta
3 bed TOP FLR (private/quiet) w/in suite laundry: LG front-load washer/dryer. 2 PARKING STALLS (outdoor energized #'s 13 & 14). Condo fees $802.30/month ARE ALL INCLUSIVE: heat, electricity, water, snow removal, landscaping & exclusive use of OUTDOOR POOL. 10 blocks to Southgate Mall/LRT/Century Park. Ideal income property: rent 2 beds to cover your costs & live in the 3rd for free. Don’t need both parking stalls? Rent one out for extra income! June 2017: Renos throughout all COMMON AREAS of the building include: new carpeting, baseboards, paint, light fixtures, fire doors, lobby. Newer power line to complex. UNIT reno'd in 2012: new windows, new balcony door, full kitchen (all cabinetry, counter-tops, light fixtures, flooring, updated appliances), new bathrooms (cabinetry, counter-tops, light fixtures, flooring). Entire roof and entire balcony replaced in 2022. Large West-facing deck. Primary has 2 closets & ensuite bath. Large storage room in unit. Cats allowed, but no dogs. Taxes 2024 $1,388.71 (id:51989)
RE/MAX River City
4078, 35468 Range Road 30
Rural Red Deer County, Alberta
Discover the perfect getaway at Gleniffer Lake Resort with this stunning corner lot, backing onto a spacious park. Situated in the heart of Phase 4, this 1+ bedroom, 1-bathroom park model features a solidly built 10' x 16' addition with durable 2x6 construction. Accommodations are flexible, with a queen-sized bed in the bedroom, a hide-a-bed in the living room, and a sofa bed in the addition—comfortably sleeping six. For extra privacy, simply pull the accordion wall across to create a temporary second bedroom in the living room.Designed for outdoor entertaining, the property boasts a covered deck equipped with an electric hanging infrared heater, a ground-level patio, and a spacious firepit area. Enjoy alfresco dining at the wicker and glass patio set under an offset cantilever umbrella. Additional conveniences include a propane BBQ, a 3-burner camping stove, an 8’ x 10’ vinyl shed, and a 3’ x 6’ garden shed. Beautiful landscaping with perennials, an apple tree, and lush greenery enhances privacy and charm.This turnkey retreat comes fully furnished and stocked with dishes, cutlery, cookware, window coverings, and even a newer gas lawn mower. The paved driveway easily accommodates two vehicles and a golf cart.Gleniffer Lake Resort offers an exceptional lifestyle with outstanding amenities, including three pools, hot tubs, a fitness center, tennis and pickleball courts, two playgrounds, and private lake access for boating, fishing, and water sports. Golf enthusiasts will appreciate the 9-hole and par 3 courses, as well as a disc golf course. The secure, gated community also features an onsite store, restaurant, boat launch, and marina. With organized events and a vibrant social scene, this resort is the perfect place to create lifelong memories and enjoy lake living now. (id:51989)
Coldwell Banker Ontrack Realty
81 Royal Elm Green Nw
Calgary, Alberta
Ravines of Royal Oak by Janssen Homes offers unmatched quality & design, located on the most scenic & tranquil of sites in the mature NW community of Royal Oak. This dual primary (2BR), 2.5 bath 1,442sf 3-storey, townhouse with single attached garage boasts superior finishings. Entry level offers convenient flex space ideal for office, media-room, gym, or storage. Main floor open-concept-plan features end kitchen option with full-height cabinets, soft close doors/drawers & full extension glides, quartz counters, undermount sink, plus 4 S/S appliances opening onto dining area & living room with access to balcony. Upper level includes two roomy master retreats, both with well-appointed 4-pce ensuites & tile flooring. Ample closet space with site-built shelving & separate laundry space . Single attached garage adds the final touch. Ravines of Royal Oak goes far beyond typical townhome offerings; special attention has been paid to utilizing high quality, maintenance free, materials to ensure long-term, worry-free living. Acrylic stucco with underlying 'Rainscreen' protection, stone, & Sagiwall vertical planks (ultra-premium European siding) ensure not only that the project will be one of the most beautiful in the city, but that it will stand the test of time with low maintenance costs. Other premium features include triple-pane, argon filled low-e, aluminum clad windows, premium grade cabinetry with quartz countertops throughout, 9' wall height on all levels, premium Torlys LV Plank flooring, 80 gal hot water tank, a fully insulated & drywalled attached garage that includes a hose bib & smart WiFi door opener, among other features. Condo fees include building insurance, exterior building maintenance & long-term reserve/replacement fund, road & driveway maint., landscaping maint., driveway & sidewalk snow removal, landscaping irrigation, street & pathway lighting, garbage/recycling/organics service. Bordered by ponds, natural ravine park, walking paths & only minutes to LRT station, K-9 schools, YMCA & 4 major shopping centres. A solid investment - visit today! **Photos from a similar unit** (id:51989)
RE/MAX Real Estate (Central)
53515 Range Road 183
Rural Yellowhead County, Alberta
14.95 acres located 10 miles north west of Edson. Pavement all the the way. Everything you want for an acreage including a 32x32 ft shop, 3 car carport, 4 bedrooms, 2 bathrooms, large kitchen with eating area, wood stove, full basement, green house, pole barn for the RV, wood and storage sheds, 2 garden spots, 4 acre pasture, fruit trees, hook up for motor home or campers with sewer hookups. The original house is 1964. The library, kitchen and master bedroom were added on in 1970. The living room was added on in 1976-77. In 2002 the basement was made larger. The car port was made larger in 2000. (id:51989)
RE/MAX Boxshaw Four Realty
5806 Dalgleish Road Nw
Calgary, Alberta
Unlock Exceptional Rental Income property in the premier NW community Dalhousie! 10-Bedroom/3 Full Bathrooms Investment gem with high cash Flow & unlimited potential! Massive 10-bedroom layout ideal for multi-tenant or hybrid rental models. Current Long Term Monthly rental Income is about $6,550-$7,500 (Average $750-$1000 per room). Dual Rental Strategies – Choose between long-term stability(Secondary Suite or Lodging House) or short-term higher gains (new owner can apply for a lucrative short-term rental Airbnb license—building permit doesn’t need to be applied again). Turnkey Flexibility – Lodging House license(all the city required construction works have been completed and await only final inspection). Higher Efficiency Furnace, 2 hot water tanks and roof shingles were replace in 2017. Newer windows (facing West, South or East) and window wells. Upgraded glass sliding door shower stalls, newer vanity, newer toilet, newer faucets, newer white tiles on both floor and wall of kitchen and bathroom and living rooms, sound-proofing doors, and sound-proofing walls and ceilings, thicker insulation for all floorings, etc. Extra heating baseboards are installed in each bedroom. Sensor light switches installed in whole house. Cameras and smart locks installed. Prime location! Steps from Dalhousie C-Train Station, transit hubs, and top-ranked schools including Sir Winston Churchill High School. Walk to shopping centers (Walmart, Canadian Tire, Safeway), dining, banks, and amenities—renters and resale buyers will flock here. Capitalize on a family-friendly, transit-rich neighborhood that guarantees tenant demand. The half duplex is perfect for investors seeking versatility, high yields, and long-term appreciation. Act Fast—This Opportunity Won’t Last! (id:51989)
RE/MAX House Of Real Estate
14119 Big Hill Springs Road
Rural Rocky View County, Alberta
18-20 acre (New Sub-div) with Executive 2 Storey Split home with Triple attached garage. A nice little horse setup with 30X50 Barn/Shop, it offers concrete floor with drain, wired, water Hydrant, insulated and boarded. N/G is just outside for easy hookup for heater. There 5 separate paddocks with shelters. The front areas of property are in hay. The house has just been remodeled with new paint (in & out), carpets and hardwood and tile flooring. New toilets, light fixtures, Butcher block Island top, Electric Stove, Microwave Hoodcover, Built-In Dishwasher, matching Washer & Dryer. New Roller Blinds thru-out. Upgraded rear deck off the kitchen for BBQing and entertaining! New Front Doors, security system, and Decorative Front Gates out front for a little peace of mind! The walk-out basement is undeveloped with roughed in plumbing and additionally, there is a separate area for dogs/pets with separate entrance to kennel runs. Perfect for pet grooming or turn it into a Mother-in-law suite (Subject to County approval). Separate 2 pc bath already in place. Taxes are a guesstimate as the property will be assessed for 2026. *Subject to final Title Registration* (id:51989)
Cir Realty
10 Mackenzie Avenue
Lacombe, Alberta
Move in ready and quick possession available on this MacKenzie Ranch gem! This lovely is home is loaded with upgrades, fully finished and backs on to the storm pond which means you won't have neighbors directly out your back door! MacKenzie Ranch is a country like subdivision with City limits - lots of open greenspace and countryside surrounds this subdivision and you will enjoy the close proximity to connect to Highways 12 and 2A! From the moment you pull into the driveway and step into the front entry - pride of ownership and quality craftsmanship is evident! Step inside to a spacious beautiful tiled entry with stairs leading up to the main level of the home which features large kitchen island, an abundance of cabinetry with undercabinet lighting, jade stone quartz countertops, corner pantry, a second pantry with double barn doors, chauffered ceiling in the living room along with gorgeous tiled gas burning fireplace! Two bedrooms plus a four piece bathroom complete this level. Up to the primary bedroom with a walk in closet and a 5 piece ensuite - jade quartz countertops, rain shower, soaker tub and double sinks. The basement is fully finished professionally with wet bar, family room,4th bedroom, infloor heat is operational, 9' ceilings, and large windows allowing natural light to shine in! Air conditioning for those hot summer days, fenced yard plus garage is heated! Make your move today and start enjoying life in Mackenzie Ranch! (id:51989)
RE/MAX Real Estate Central Alberta
5437 55 Street
Olds, Alberta
Spacious Bungalow with Oversized Garage & Ample Parking. Looking for a home that offers both space and convenience? This charming bungalow is just what you need! Situated on an oversized lot, this well-maintained home features a large attached double garage, perfect for your vehicles and extra storage. Plus, there's plenty of room for more parking—whether it's for multiple cars, RVs, or guests! Inside, you'll find a spacious layout with updated features, including newer vinyl windows, a durable metal roof, and low-maintenance aluminum siding. The main floor has a convenient mudroom and laundry room right off the garage. The basement is fully developed, offering additional living space and a 4th bedroom—perfect for a growing family or extra room for guests. The location is ideal for families, with an elementary school and two playgrounds just around the corner. Whether you're looking for a fantastic family home or a property with rental potential, this one checks all the boxes! Come see it for yourself and envision all the possibilities this home has to offer! (id:51989)
Real Broker
324, 11121 Twp Rd 595
Rural St. Paul County, Alberta
Beautifully manicured quarter acre lake lot located just off Upper Mann Lake, with a gorgeous small walk down to the lake through the trees you'll find yourself amongst silence and nature. Enjoy kayaking, canoeing, amazing walks, riding the Iron Horse trail, farmers markets and small town community events or just sit by the water watch the sun set! This is a community of people who just enjoy the silence and space out in the country under the star filled skies. This property has power, a 300G holding tank, outhouse, above ground Cistern and the potential for so much more! All the big things have been complete such as clearing, privacy trees, covered areas for your RV, decks, a fireplace and storage for the essentials. The main camper (included) is in immaculate condition and is guaranteed comfort for yourself or guests, second RV is in GREAT shape for its age. There is so much value in this lot, $293.00 taxes and a turn key place to come as soon as the snow melts!! (id:51989)
Century 21 Masters
#1403 10046 117 St Nw
Edmonton, Alberta
This stunning 2-bedroom, 2-bathroom corner unit offers unparalleled downtown and river valley views, making it the perfect blend of luxury and convenience. Located just a block from Jasper Avenue and steps from the scenic River Valley, this home features expansive floor-to-ceiling windows that fill the space with natural light and provide breathtaking views to the south and east—capturing both the serene river valley and the vibrant downtown skyline. The spacious primary bedroom includes a generous walk-in closet and a luxurious ensuite bathroom, ensuring privacy and comfort. The unit also comes equipped with air conditioning for ultimate comfort, and a gas line on the large balcony makes it ideal for outdoor entertaining. Additional perks include TWO titled parking stalls and a LARGE storage enclosure, making this home both practical and stylish. The location is perfect for an active lifestyle, with walking trails nearby and easy access to the excitement of Rogers There is also a workout room to enjoy. (id:51989)
Mozaic Realty Group
1916 10 Avenue
Rural Red Deer County, Alberta
Located just off Highway 54, the Tivoli Garden Cafe offers a golden opportunity for those seeking the autonomy of running their own successful business. Become your own boss today with a profit generating business and an established customer base from the surrounding communities, acreages, and farms. The kitchen and building have been maintained with care and attention, including but not limited to complete renovation for the kitchen (floor, paint, shelves, and equipment; 4 burner broiler and grill in 2020, and a hot water tank (2022), two new fryers ,convection oven one stainless steel stand up freezer beside water heater (2023). The cafe presents a hassle-free proposition for the aspiring business owner. The location is prime, with easy highway access, a drive-through style "alleyway" bordering the property suitable for semi-trucks, and more than 60 parking spots to accommodate the steady flow of patrons. The area boasts some great lakes and vacation spots like Sylvan Lake and Care-free Resort on Glennifer Lake, all within half an hour's drive. Educational needs are met by the nearby Spruce View School (Grades 1-12), making it convenient for families in the area, not to mention an easy drop-off to school for the kids while you run the restaurant. For healthcare, the Innisfail Health Centre is accessible within a 21-minute drive. Essential services are also well within reach, with a fire station just a minute away and the Royal Canadian Mounted Police (RCMP) stationed a short drive in Innisfail. The current owners, who have been at the helm since March 15, 2006, have enriched the patioed country-style restaurant in an old Danish community with depth and appeal and have not just served meals but the restaurant has also been a place where memories are made. With a licensed seating capacity for 65 inside and 14 outside, it has ample space for guests to dine and enjoy. The kitchen is well-equipped to handle demand with a significant hood fan (159"x42") and a built-in w alk-in cooler. Operation hours span from 11:00 am to 8:00 pm Tuesday through Friday, with weekends opening early for breakfast enthusiasts. This long-standing establishment not only promises a steady income but also offers potential for expansion and an increase in income, such as extending hours or adding breakfast to the menu. For entrepreneurs looking to make their mark, the Tivoli Garden Cafe is more than a business; it's a central part of the community ready for its next chapter. You can call your favourite agent for a tour and to get more details about this business, land, and building for sale. (id:51989)
Cir Realty
2027 210 St Nw
Edmonton, Alberta
*** INVESTOR ALERT *** LEGAL BASEMENT SUITE *** Welcome to this brand new home the “Sage 11” Built by Broadview Homes and is located in one of West Edmonton's newest premier communities of the Stillwater. With just under 1200 square Feet this home comes single parking pad, this opportunity is perfect for a young family or young couple. Your main floor is complete with luxury Vinyl plank flooring throughout the great room and the kitchen. Highlighted in your new kitchen are upgraded cabinets, upgraded counter tops and a tile back splash. Finishing off the main level is a 2 piece bathroom. The upper level has 3 bedrooms and 2 full bathrooms that is perfect for a first time buyer. The basement has a full legal suite with 1 bedroom, bath , kitchen, laundry room and a living room. *** This home is under construction and slated to be completed by September of this year**** (id:51989)
Royal LePage Arteam Realty
11 Link Spur
Claresholm, Alberta
Welcome to this extraordinary executive home, ideally located directly across from the Claresholm Golf Course. With 6 spacious bedrooms and 4 bathrooms, this beautifully updated residence offers the perfect blend of luxury, functionality, and breathtaking views.From the moment you enter, you'll be greeted by a warm and welcoming foyer, highlighted by a striking wood-and-metal staircase railing leading to the lower level. The heart of the home is a chef-inspired kitchen featuring modern fixtures, a stylish tile backsplash, a large island with seating, refreshed appliances (2018), pot lighting, and a convenient garburator. A unique peek-a-boo window under the cabinets brings in natural light and adds to the thoughtful design. The walk-in pantry with wood shelving is located just off the laundry/mudroom, offering the perfect layout for unloading groceries with ease.Thoughtful Layout with Dual Laundry Areas:The main floor laundry room has been recently updated with new cabinetry, a mop sink, and generous storage. A second laundry area in the basement adds extra convenience for larger households or guests.The open-concept dining and living areas are ideal for entertaining or quiet evenings at home. The dining space flows seamlessly onto a large, screened-in, covered deck where you can take in panoramic westward views of the Porcupine Hills and nearby farmland — the perfect setting for sunsets, outdoor dining, or a future hot tub.Spacious Bedrooms & Luxurious Primary Suite:The main level includes 3 bedrooms and 2 bathrooms. The primary suite is a private retreat, complete with a walk-in closet, a 3-piece ensuite featuring double sinks and a custom tile shower, and direct access to the covered deck.Versatile Lower Level for Family or Guests:The fully finished lower level offers 3 more bedrooms and 2 bathrooms. Two of the bedrooms share a cleverly designed 2-piece bath, each with its own private vanity. A large recreation room with soaring 10-foot ceilings provides ample space for a pool table or entertainment setup. In-floor heating throughout the basement adds an extra layer of comfort, along with dedicated mechanical and laundry rooms.Extensive updates completed in 2018 include:New flooring and fixturesFresh interior paintKitchen appliance upgradesMudroom cabinetryThe oversized double attached garage (639 sq. ft.) is a standout feature — fully insulated, drywalled, and equipped with in-floor heat. With two man doors and ample room for storage or workshop space, it’s ideal for hobbyists or car enthusiasts.A Rare Opportunity:This meticulously maintained and thoughtfully designed home is move-in ready and perfect for families, retirees, or anyone looking to enjoy the best of Claresholm living in an unbeatable location. (id:51989)
RE/MAX Real Estate - Lethbridge (Claresholm)
6, 3850 19 Street Ne
Calgary, Alberta
The subject property is a 1977 constructed industrial condo located along 19 Street NE, close to39 Avenue NE in the community of North Airways, Calgary, Alberta. The unit comprises 3,000square feet on the main floor and a 1,750 square feet mezzanine office. The subject site is acommon site zoned I-G, Industrial - General, that is primarily for a wide range of general industrialuses with land use impacts that are typically associated with such industrial uses. (id:51989)
Confident Realty Inc
3315 11 Av Nw
Edmonton, Alberta
Charming & Spacious Half Duplex in Laurel – Backing Onto Green Space! Welcome to this warm and inviting 2-storey half duplex in the highly sought-after community of Laurel! Offering over 2,200 sq. ft. of LIVING space, this meticulously maintained, smoke-free & pet-free home features a FULLY FINISHED Basement and a HUGE backyard backing onto green space, perfect for privacy and outdoor enjoyment. *Newly UPGRADED with *FRESH PAINT, NEW VINAYL plank flooring, LIGHTING fixtures, and freshly shampooed carpets*, this home is move-in ready! The open-concept main floor boasts a spacious great room, convenient *2-pc powder room, and modern kitchen with large island and SS appliances. Upstairs, you’ll find 3 generously sized bedrooms, large master suite with ensuite and WIC. The FULLY FINISHED BASEMENT offers additional living space with rec room and 4PC batH. This home has a fully fenced and landscaped yard, direct access to parks, schools, shopping, and more. A must-see in an unbeatable location! (id:51989)
Maxwell Polaris
910 15 Avenue Ne
Calgary, Alberta
This upscale infill blends high-end design with everyday practicality, offering a legal two-bedroom basement suite (subject to permits and approvals by the city) – perfect as a mortgage helper or for extended family! With an open-concept main floor, a luxurious primary suite, and a prime inner-city location, this home is built for both comfort and convenience! Step inside to a bright, welcoming foyer where sleek finishes and warm wood tones on the built-ins set the stage before leading to a sun-filled dining room at the front of the home. Large windows bring in natural light, making this space perfect for hosting or casual meals. The chef-inspired kitchen sits at the heart of the home, featuring ceiling-height custom cabinetry, dark grey countertops, a waterfall-edge island with oak accents and LED skirt lighting, plus a high-end appliance package. A seamless flow into the living room makes entertaining effortless – cozy up by the floor-to-ceiling grey porcelain tile gas fireplace, framed by custom shelving with warm LED accent lighting. Off the main space, a mudroom with built-ins keeps things organized, offering direct backyard and garage access. A sleek powder room is tucked away nearby, along with a main floor office – ideal for working from home, complete with a large window and built-in desk. Head upstairs, where a spacious bonus room greets you at the top of the stairs. Whether it’s a cozy movie night spot, a play area, or a second lounge, this flexible space adapts to your needs. The primary suite is a retreat you’ll never want to leave, designed with a soft, neutral palette that feels warm and inviting. The spa-like ensuite features a deep soaker tub, a glass-enclosed shower, and a double vanity with designer tile selections throughout. A large walk-in closet with custom shelving completes the space, making it as functional as it is luxurious. Two additional good-sized bedrooms, a sleek main bathroom, and a convenient laundry room with built-in storage comp lete the upper level. The fully finished legal suite (subject to permits and approvals by the city) is a game changer – offering a bright and modern two-bedroom space with its own entrance. Whether you’re looking for a rental income opportunity or a private space for family, this suite has everything needed for comfortable independent living. It includes an open living area, a stylish kitchen, and a full bathroom with the same high-end finishes found throughout the home. Nestled in Renfrew, this home offers walkable access to Bridgeland’s top cafés, restaurants, and boutiques. Enjoy brunch at Blue Star Diner, fresh groceries from Blush Lane, or a drink at Bridgeland Distillery. Outdoor lovers will appreciate Tom Campbell’s Hill and Bottomlands Park, while families will love being close to St. Alphonsus, Children’s Village, and Colonel Macleod School. Downtown is just 5 minutes away, with quick access to Edmonton Trail, 16th Ave, and Deerfoot Trail. (id:51989)
RE/MAX House Of Real Estate
700 Mandalay Link
Carstairs, Alberta
MOVE IN THIS JULY!! This exceptional detached home, designed by MARYGOLD HOMES, is located in the new and highly-desired community of MANDALAY ESTATES in Carstairs. Situated close to downtown and recreational spaces like the Carstairs Community Golf Course, Memorial Arena, and Campground, this property is also just a short distance from Hugh Sutherland School and a future retail development, with a grocery store located right within the subdivision. This home offers a capacious, open floor plan, boasting over 2000 SQFT of living space, 3 BEDS, and 2.5 BATHS, making it a flawless fit for families looking for a pleasant everyday living space. Luxury vinyl plank flooring on the main floor, and plush carpet on the upper floor, complemented by large windows that flood the space with natural light throughout add a touch of luxury and sophistication. The hardie-board exterior and attached double car garage give this property both a striking appearance as well as full practicality. The main floor is directly accessible from the garage via the mudroom. The walk-through pantry leads from the mudroom to the kitchen, which features a large central island with bar-style seating, stainless steel appliances, and soft-close hardware throughout. The full-height shaker cabinetry and quartz countertop combo provide both sufficient storage and an exquisitely sophisticated aesthetic. Adjoining the urbane kitchen is an inviting dining area with patio doors which lead outside to the sizable treated-wood deck and backyard. A capacious and welcoming living room comes complete with a mantle and tile-surrounded gas fireplace, perfect for family get-togethers. The upper level features three spacious bedrooms, with the master suite and two secondary bedrooms spaced away for optimal privacy. The master suite comes complete with oversized windows and an astonishing built-in walk-in closet with custom-shelving and plenty of storage space. The massive 5-pc ensuite features a glass shower, built-in soaker tub, vanity with dual sinks, and separate toilet access. The laundry room is also conveniently located on the second floor. Neighboring this space is a full 4-pc bathroom and sizable bonus room, ideal for quality family time. The two secondary bedrooms, each with separate built-in closets, complete the upper-level layout. The unfinished basement has 9-ft ceilings and rough-ins for a future bathroom - a notable and customizable add-on to suit a growing family's needs. **PLEASE NOTE: Property is under construction; Estimated Completion: July 2025. Buyers can choose interior color selections (tiles, flooring, lighting, paint, etc.) at this time - contact listing agent for more info. Photos used in listing are of previously built home and are for illustration purposes only (same layout); exterior rendering is also only for reference/illustration purposes.** (id:51989)
Quest Realty
16503 3 St Ne
Edmonton, Alberta
Corner lot , Backing to trail .Step into luxury with this fully upgraded custom TRIPLE car garage home with NO Neighbors at the back ! The main floor features a bedroom and a full bathroom for added convenience. The chef-inspired Main kitchen is a true masterpiece, complete with a unique center island and HUGE SPICE Kitchen with window. The open-concept living area showcases a custom STUNNING feature wall with open to above & fireplace. The upper level you will find a spacious bonus room. Grand primary suite with a stunning feature wall, a 5-piece ensuite with custom finishes, a large walk-in closet. Two additional bedrooms with their own closets & common Bathroom. Laundry is conveniently located upstairs with sink. The unfinished basement with separate entrance offers endless potential for your personal touch. This home is a true masterpiece, don’t miss your chance to make it yours! (id:51989)
Exp Realty
49 5323 Township Rd
Rural Lac Ste. Anne County, Alberta
Nestled in a serene and tranquil location, this unfinished bungalow with a detached garage offers a unique opportunity to create your dream home on Lake Isle. Set among the backdrop of peaceful surroundings this property promises a retreat-like atmosphere. We have professional blueprints of the layout of this home. Garage is 99% complete. Upstairs is framed and plumbing roughed-in. 1 bedroom is planned for upstairs, and 2 in the basement. This home is eagerly awaiting the touch of a skilled carpenter or visionary homeowner. Imagine customizing every detail to your taste making it the sanctuary you've always dreamed of. Do not miss the chance to bring this home to life and make an investment with immense potential in an idyllic location. This home is in a bare land condo community with amenities to come, a boat launch is nearby, and a dock for fishing and swimming! South View Summer Village is 1 km away. This is an opportunity to craft a home that is truly your own. Property is sold as is where is. (id:51989)
The Good Real Estate Company
1812 14a Street Sw
Calgary, Alberta
HOME SWEET HOME! FRESHLY PAINTED! Welcome to one of the most unique opportunities you will find in inner-city Calgary! This contemporary, executive 3 STOREY TOWNHOUSE offers 2,132+ trendy SQFT developed space in the popular community of BANKVIEW, just steps from 17th AVE SW and all the amazing amenities the area has to offer. This home has been used as a COMMERCIAL OFFICE SPACE, accommodating up to 10 bullpen style desks AND AS A WORK/LIVE SPACE accommodating several offices and a family home. This unbeatable location is suitable for your many needs (C1-CORE - commercial/office/residential) . The main floor features a stunning open concept floor plan with a large spacious sun drenched living space accented by oversized windows, 18 foot ceilings, and a cozy gas fireplace (suitable as a living/dining area or den/home office space), and a gourmet kitchen with stainless steel appliances, granite countertops and tons of cabinet space. There is both a back and side entrance on the ground level. The 2nd floor contains a bedroom with a 4 piece ensuite bathroom and a bright convenient open plan den/office. There is a back balcony just off the office area. The upper 3rd floor offers a massive primary bedroom that occupies the entire floor with a stunning spa like 5 piece ensuite bathroom with double vanity sinks, an oversized shower and a relaxing soaker tub, to wind down after a busy day. The fully developed basement offers a spacious recreation/family/board room with a dry bar, a 2 piece bathroom with laundry hookups and a utility room with ample storage space. The basement has 2 large windows, making the space very sunny. Additional features include a 2nd floor west facing balcony, an attached, insulated garage, a driveway parking spot, ample street parking and a partially fenced backyard that is is beautifully professionally low maintenance landscaped and manicured offering you your own private patio and oasis! This unrivalled location is steps from 17th Ave and D owntown Calgary, restaurants, grocery stores, Buckmaster Park, local cafes, boutique shops, schools including Connaught School and Mount Royal School, public transportation options including nearby bus stops and the Sunalta LRT station and much more. Don’t miss out on this RARE OPPORTUNITY, book your private viewing today! Currently zoned C-COR1 with residential status. Its very easy to convert/re-status property back to a full time commercial office space. (Residential work from home status allows for a lower tax fee but if you don't live there you can convert back to an office by contacting the city). Property has been recently fully painted. (id:51989)
Century 21 Bamber Realty Ltd.
#226 13111 140 Av Nw
Edmonton, Alberta
A beautiful condo complex. Experience the perfect blend of comfort and convenience in this beautiful condo complex. This bright and spacious unit boasts 2 bedrooms and 2 full bathrooms, providing ample space for relaxed living and hosting guests. The natural light floods the open-concept living area, highlighting the modern finishes and leading you to a large deck—ideal for morning coffee or evening gatherings. Feel secure in a safe building equipped with underground parking, ensuring peace of mind and protection from the elements year-round. Location is everything, and this condo delivers. Situated near a variety of restaurants and shopping centers, you'll have endless options for dining and entertainment right at your doorstep. Families will appreciate the proximity to schools, just a short walk or drive away, making morning routines a breeze. For those commuting or exploring the city, easy access to the Yellowhead and Henday highways means you can reach any destination with minimal hassle. (id:51989)
Square 1 Realty Ltd
104,108,112,116,120, 3760 104 Ne
Calgary, Alberta
Seize this rare opportunity to own a freestanding retail building with a secure long-term triple net (NNN) lease in place, ensuring a stable and hands-off income stream for investors. This high-performing asset holds a strong cap rate, making it an attractive addition to any investment portfolio. Located in a high-traffic commercial area, the property benefits from excellent visibility and accessibility. Surrounded by national and well-established brands including Dairy Queen, Circle K, and Esso Gas Station, this location ensures consistent foot traffic and long-term tenant success. (id:51989)
Century 21 Bravo Realty
232 Caouette Crescent
Fort Mcmurray, Alberta
AFFORDABLE, RENOVATED AND MOVE IN READY! NEW ECONOMIC LIFE With ALL THE RENOS (30 YEARS) FRESH PAINT THROUGHOUT and FRESHLY PAINTED FRONT AND REAR EXTERIOR DECKS, RETRO KITCHEN, UPDATED PLUMBING, LOTS OF PARKING, VAULTED CEILINGS AND MORE. Step inside this beautifully renovated home in Timberlea, next to Syncrude Athletic Sports park, trails, kids water park . Step inside to this spacious 1400+ home with large front foyer and mudroom that leads you to a open concept floor plan featuring a sunken living room with vaulted ceilings, updated laminate flooring throughout this no carpet home. The renovated kitchen features a super cool retro cabinetry, stainless steel appliances and lots of storage space. The Primary bedroom offers a 5 PC ENSUITE with double sinks, MASSIVE tub, and shower. There is a BONUS ROOM, great for a play room for the kids, or office or exercise room. At the front of the home there is 2 more bedrooms and FULL 4 pc BATHROOM. This home that is turn key and move in ready at a an AFFORDABLE PRICE, is complete with NEW LIGHT FIXTURES, UPDATED HOT WATER TANK, SEPARATE LAUNDRY ROOM, UPDATED PLUMBING AND IS FULLY HEAT TRACED UNDERNEATH. The exterior offers a fully fenced and landscaped yard with large front deck. This home has a NEW ECONOMIC REMAINING LIFE OF 30 YEARS. This will ensure a longer amortization rate for your mortgage. Call today for your personal tour. Condo fees include, water, sewer, garbage pickup, snow removal and street cleaning and common area maintenance. (id:51989)
Coldwell Banker United
105, 20 Sage Hill Walk Nw
Calgary, Alberta
HUGE PRICE REDUCTION FOR QUICK SALE. LOCATION! LOCATION! LOCATION + 2 PARKING STALLS FOR HE AND SHE. There is also a large storage in the parkade to store your winter or summer tires. Look no further....this is the best deal and an excellent value for the price. Loads of upgrades. There are 2 bedrooms with luxury vinyl plank throughout. No more carpets to clean, say goodbye to carpet cleaning. Bright and open floorplan featuring modern finishes throughout. White kitchen cabinetry, chimney hoodfan with quartz countertops in both the kitchen and bathroom with luxury walk-in shower and upgraded tiles. Conveniently located within walking distance to all the major shops in Sage Hill, including T&T Supermarket, Walmart, restaurants and walking/bike paths. Immediate possession is available for investors or for first time homebuyers. (id:51989)
Grand Realty
6021 Twp Road 571
Rural Lac Ste. Anne County, Alberta
Experience serenity and seclusion on this 14-acre private retreat, offering a tranquil oasis away from the hustle and bustle. This hidden gem features a well (hand pump), power to the property, and three existing buildings. A cabin, shed and a barn, all three do require repairs as they are quite old. If you are looking for peace and quiet and wanting to build your dream home this is one that will check all the boxes. Across the road is land wildlife habitat preservation (Ducks Unlimited) (id:51989)
Century 21 Leading
3310 Lakeview Rd Nw Nw
Edmonton, Alberta
Experience affordable living in this move-in-ready 2-bedroom, single-wide mobile home, complete with a fully fenced yard and a spacious deck. The bright, south-facing living room welcomes abundant natural light, creating a warm and inviting atmosphere. Located in a vibrant, family-friendly community, you'll enjoy easy access to numerous amenities, including playgrounds, a community center, a skating rink, a gas station, a baseball diamond, basketball hoops, and a conveniently situated daycare. Plus, Edmonton City Transit provides multiple stops within the neighborhood for effortless commuting. Don’t miss this opportunity to settle into a kid- and pet-friendly community just minutes from Edmonton! (id:51989)
RE/MAX Real Estate
25038 Twp Rd 462
Paradise Valley, Alberta
Reduced Price - Motivated Sellers! Check out this Bird Watcher's Paradise with seasonal sights of Sandhill Cranes, Tundra Swans and ruffed Grouse. Looking for peace & quiet? This property is a very private Countryside escape. Blessed with mature trees, raised garden beds & large yard, this 2 Bedroom 1248 sq ft Home with large sunk-in Livingroom & fireplace has plenty to offer the right buyer and comes at this time with a $5,000 Cashback Offer for Buyer(s)! Home & Garage have new shingles. Buyer may want to upgrade the bathtub and the rough concrete basement which is unfinished. If you love to tinker, there’s a large insulated 24ft x 40ft double garage with workshop area that has a double barrel style woodstove. Also attached is a 24ft x 38ft metal clad Poleshed that could serve many purposes like: Vehicle or Equipment storage, Small animals, Horses etc. Property has Power, Natural Gas, Water, and a septic system; therefore an excellent property to also build your Dream Home on... Priced to sell, yours to enjoy! Quick Possession available. Call for more information. (id:51989)
Real Estate Centre - Vermilion
90 Vincent Crescent
Olds, Alberta
Stunning Brand-New Walk-out Bi-Level in a Family-Friendly NeighborhoodDiscover this beautiful brand-new bi-level home situated on a large corner lot in a desirable family neighborhood. Designed for modern living, this 4-bedroom, 3-bathroom home includes a dedicated office and a walk-out basement, offering both functionality and comfort. Step inside to find high-quality finishes throughout, including ceramic tile, plush carpeting, and luxury vinyl plank flooring. The open-concept main level features a bright office with abundant natural light, perfect for working from home. The spacious living and dining area flows seamlessly into a well-appointed kitchen, complete with a large island, ample cabinetry, and stainless-steel appliances—fridge, stove, dishwasher, and microwave. A covered deck off the living room provides a great space for outdoor enjoyment. The primary bedroom boasts a walk-in closet and a private 4-piece ensuite, while a second bedroom on this level has convenient access to the main 4-piece bathroom. A thoughtfully designed laundry space, with storage and room for a stackable washer and dryer, is conveniently located between the bedrooms. Downstairs, the walk-out basement is filled with natural light and includes two additional spacious bedrooms, a third 4-piece bathroom, and a large mechanical room. Under-stair storage ensures space is maximized, and direct access to the private backyard makes this lower level both practical and inviting. Additional highlights include a double attached garage with an overhead heater, ideal for cold winter days, and a landscaped front yard with a newly planted tree. This home perfectly balances style, space, and functionality—don't miss your chance to make it yours! (id:51989)
Cir Realty
31 River Ridge Es
Rural Wetaskiwin County, Alberta
Find the perfect spot for your dream home or recreational retreat on this spacious 1.24-acre lot, featuring breathtaking views of the Battle River. Tucked away in a tranquil setting, this property offers a beautiful blend of nature and convenience. Just a short distance away, you'll have access to the Dorchester Ranch Golf Course for your leisure activities. The charming Village of Pigeon Lake is only 5 kilometers away, offering easy access to local amenities and a welcoming community. Enjoy the peacefulness of rural living while staying close to everything you need on this exceptional property. (id:51989)
Royal LePage Parkland Agencies
Unknown Address
,
This exquisite luxury residence, nestled in the highly desirable community of Silver Berry, offers over 2,000 square feet of meticulously designed living space. Featuring four spacious bedrooms on the upper level, including a master suite with a custom-built dresser, and three beautifully appointed bathrooms, this home is the epitome of comfort and sophistication. The main floor boasts a modern kitchen with high-end finishes, a formal dining area, a convenient laundry room, and an expansive living room, perfect for relaxing and entertaining. The generous lot offers ample space, while the location provides easy access to Whitemud Drive and Anthony Henday, and is just moments away from major business centers. Additionally, the fully finished basement presents an exciting opportunity. It has the potential for a side entrance and a second kitchen, making it ideal for an in-law suite or additional living space. This home truly blends style, functionality, and convenience, creating luxury living. (id:51989)
2% Realty Edge Ab
14, 12040 422 Township
Parkland Beach, Alberta
Enjoy your summer getaway at Gull Lake! Located in the Northwest corner of Gull Lake you will find your own piece of paradise at RV Heaven (Lot 14). This vacant lot features a ground level deck, firepit, along with electric and septic hook ups. Enjoy sunny days in your landscaped yard and quiet evenings at your own firepit area. Less than 2-minute walk to the marina and local store, there is also a nearby beach and playground. A short drive has you enjoying the Golf Course or the Public Beach. Bring our own trailer or park model (less than 10 years old) and you’re ready to enjoy this great location. Lake Life at it’s finest! (id:51989)
Century 21 Maximum
1010 14 Street
Canmore, Alberta
This exceptional detached home offers a rare opportunity to live amidst the stunning beauty of the Canadian Rockies. With amazing views of the iconic “Three Sisters” from the comfort of the living room, this luxury residence was extensively renovated in 2019 & now blends modern design with the tranquility of mountain living. A spacious, open-concept layout seamlessly connects the living, dining, and kitchen areas, perfect for both relaxed everyday living and entertaining. High ceilings and large windows flood the interior with natural light, highlighting the home’s elegant finishes. The kitchen features premium appliances, sleek countertops, and abundant storage, making it a perfect space for culinary creativity and entertaining. Designed for ultimate comfort, the home offers four generously sized bedrooms, including a luxurious master suite with large private en-suite bathroom. The additional bathrooms are equally stylish and functional and each bedroom includes large closets for plenty of storage. The lower level features a spacious rec room, ideal for family gatherings, a home theater, or a private retreat. This versatile space can be adapted to suit your lifestyle. Step outside to a large, private backyard, beautifully landscaped and ready for outdoor enjoyment. Whether you’re relaxing in the hot tub under the stars or hosting summer BBQs from your large balcony, this outdoor space offers a perfect balance of comfort and mountain beauty. A large, detached double garage provides ample storage for vehicles, outdoor gear, or a home workshop. This home is set back on a quiet, peaceful street, with a carefully landscaped sunny front yard and is located in one of Canmore’s most desirable neighborhoods. (id:51989)
Cir Realty
#605 8340 Jasper Av Nw
Edmonton, Alberta
Enjoy the carefree condo lifestyle in River Ridge, perched above the river valley offering stunning views from this 1050 sqft 1 bedroom, 1 bathroom 6th floor condo. Easily converted to 2 bedroom, 2 bathroom unit! Renovated kitchen with granite counters, backsplash, cabinets, s/s appliances, recessed lighting, hardwood flooring. Dining room & living room with patio door access to balcony. Renovated main bath, primary bedroom with walk-in closet & separate den (den was formally a 4 piece ensuite & can be converted). Balcony access from the bedroom. In suite storage & laundry. Living room with open den can be divided to add bedroom #2. Pet friendly. Great amenities: fenced yard, deck, picnic tables, bbq & pergola. Indoors you'll find a sun room & library, gym, guest room, party room w/kitchen. Air conditioned, concrete building, underground parking, close to LRT, major bus routes, river valley parks & trails. Condo fee $789 includes all utilities & cable TV. Excellent reserve fund & well managed. (id:51989)
Now Real Estate Group
5308 17 Avenue
Calgary, Alberta
Excellent opportunity for this turnkey Nail Salon for sale in SW Calgary and just 10 minutes from downtown. This fully renovated 1,267 sq. ft. space features six nail stations and six pedicure chairs, expandable to eight, plus two hair stations, a lash room, and a facial room. The salon includes a liquor license, an outdoor patio, and a client database of over 3,000. The lease is extendable for up to 10 years, with a current monthly rent of $6,249 including operating costs. Ample parking is available, and full training, support, and marketing assistance can be provided. A rare opportunity to own a thriving business in a high-traffic area. (id:51989)
Grand Realty
7032 78 Street Nw
Calgary, Alberta
Welcome to this newly renovated bi-level in the sought-after NW community of Silver Springs. Boasting over 2700 sqft of upgraded living space, this immaculate residence offers 5 bedrooms & 3 full bathrooms. Upgrades include: new windows, new doors, new custom kitchen, new bathrooms, new lighting, new flooring, newer roof (2023), furnace & HWT, new gutters/eaves, front hardie board & more! This open concept home is full of sunlight and functionality. The entrance greets you with high ceilings, marble tile floors and a custom glass railing. The living room showcases an expansive west-facing window - perfect space for hosting family & friends. The dining area comfortably fits 8+ table. A new patio door leads onto a refinished raised deck. The modern/elegant/open kitchen features an oversized central island (5x8) with single-slab marbled quartz countertop & breakfast bar seating, recessed pot lighting, custom white cabinetry & a tile backsplash to match. A brand-new stainless steel Frigidaire appliance package completes this chef's kitchen. The primary bedroom offers dual closets, a huge window overlooking the backyard and a 3pc ensuite with a quartz vanity, stand-alone glass shower & lux tile flooring. Two additional large bedrooms (each with big window & spacious closet) share a 5pc bathroom featuring a dual-sink quartz vanity, tub/shower combo, tile flooring & a linen closet for extra convenience. The basement adds incredible value with a separate entrance through the attached oversized-double garage, and large windows that make the lower level exceptionally bright & open. Here you will find an inviting rec room with a brick fireplace & custom wet bar, fit for functionality and entertainment. This part of the home provides enhanced quality of living with additional 2 large bedrooms and a 3pc bathroom. Furnace room with new high-efficiency Midea washer & dryer complete the lower level. New high-grade vinyl plank flooring run throughout the whole house. This home boast s an enormous backyard with space for RV and a quiet location fronting onto green space. Within walking distance to schools, transit, parks, and just minutes from Crowfoot amenities and shopping., 15-min commute to DT Core. Check out the spec sheet for more detail. This is a rare find - a large home on a large lot ready for you to move in! *** Brand new asphalt driveway done May 6. *** (id:51989)
Iq Real Estate Inc.
135 Airmont Court
Fort Mcmurray, Alberta
Unique Gems are rare and hard to find - The Lucky Buyer of this home will have found it. From its Red Oak hardwood flooring, a penny stairwell, BC Log manteled fireplaces, a Northern Lights window to watch not only the Northern Lights but also the DT fireworks, to its unique light fixtures; this home is one EVERYONE will want to see! Who doesn’t love vaulted ceilings and 9FT ceilings? This home has them both! The open concept main floor with granite countertops in the kitchen, walk through pantry, loads of cupboard space, the gorgeous stone fireplace in the spacious living room, with a door off the dining area to the deck make the main floor perfect for entertaining! The upper floor boasts 2 bedrooms, a bonus room, and a rec room; plenty of room for the whole family! The 1 bedroom legal suite in the basement is a beautiful spacious income helper. The Double attached heated garage has epoxy floors. There are so many wonderful features in this home - Hot Water on demand, Water Softener, Central A/C, Central Vac, a 2 person hot tub, not to mention the 3 Cherry trees and Chestnut tree in the yard. Additional bonuses is that it is located on a quiet Cul-De-Sac, close to schools and amenities. YOUR new home has been immaculately kept and the pride of ownerships shines through! Unique Gems don’t last long on the market either so START THE CAR…. and view this UNIQUE GEM before it’s gone! (id:51989)
People 1st Realty
5129 6 Avenue
Edson, Alberta
Character home. 6 bedrooms one and three quarter storey home. Centrally located within walking distance to downtown and shopping, walking trails, schools, dog park and the list goes on! This spacious home has a total of 1936 square feel of living space as well as another 350 square feet of unfinished basement which houses the laundry and utility room. Recent upgrades are roof 2 years old, some new windows, weeping installation, reinsulating of ceiling and walls in the 3 eat facing bedrooms and den, the shower was also replaced. Sit and relax on the Front Veranda in the evening sun. Single oversized detached garage is 24 x 16. Parking for at least 2 vehicles in the back and on street parking also. Yard is fully fenced. Back Alley. (id:51989)
Century 21 Twin Realty
4915 57 Av
Viking, Alberta
Industrial property for sale located in Viking, Alberta. Great location, close to Hwy 14 and Hwy 36. 90x60 Commercial shop built in 2014 to commercial specs with an efficient design. Custom work benches, 2 full size 20ft extra large garage bay doors, in floor heating, welding bench, kitchen and bathroom with washer/dryer and more! This building is fully insulated and has the most dense roof insulation available, keeping it warm in the winter and cool in the summer. Full sump and drain system throughout. Equipped with a Weil-McLain Boiler floor heating system that heats the shop, offices and kitchen upstairs.This shop also comes equipped with a overhead natural gas recover heater. With a built in natural gas fired Hosty pressure washer system, keeping things clean is made easy. Building comes with a fully fenced yard with barbwire top, 2 big gate entrances on each end of the property. Yard is graveled and well packed to provide a solid base for the main purpose of with standing heavy duty equipment. (id:51989)
Kowal Realty Ltd
12241 95 St Nw
Edmonton, Alberta
*52ft x 125 Ft* Lot size prefect for Investors, Reno Flip Project and Builders for Infill Opportunities and its RF3 Zoned already. Property to be sold AS IS condition. A bungalow detached house in Delton, offers a charming and functional living space. Typically, these homes feature a single-story layout, making them ideal for those who prefer easy access to all rooms without stairs. A bungalow in Delton may come with a spacious front and back yard, perfect for outdoor activities and gardening. Many of these homes include a well-designed open-concept living area, a cozy living room, and a fully equipped kitchen, creating a comfortable and inviting atmosphere. The property often boasts 3 bedrooms, along with 2 full bathrooms designed for convenience. Detached garages or driveways are also common, offering ample parking and additional storage space. (id:51989)
RE/MAX Real Estate
#3 62103 Range Road 133a
Rural Smoky Lake County, Alberta
Discover the perfect getaway in desirable Hillside Acres at Whitefish Lake. This one-acre flat parcel, offers ample space ideal for parking an RV/holiday trailer or to build your dream home while maintaining privacy--thanks to a grove of mature trees. The site has power w/100 amp service + electrical outlets for plugging in an RV. Natural gas is available at the property line. Convenient amenities include a shower shack featuring a 150 gallon holding tank for water, hot water heater, RV toilet, sink and bathtub. Additionally, a 500 gallon septic holding tank has also been installed. Enjoy an 8 minute walk to public beach access, or take a 5 minute drive to Paradise Cove Resort where you will find a boat launch, convenience store, fishing, canoeing and more. Whether you're looking to build, invest, or simply enjoy a private retreat, this property offers endless possibilities. Don't miss this opportunity--your dream escape awaits! (id:51989)
RE/MAX River City
2, 2660 22 Street
Red Deer, Alberta
**The site is permit-ready for the development of 77 townhomes with full construction plans and a development permit in place** Multifamily Development Land! 4.35 acres (3.91 net developable) zoned R2 (med. density), this is a prime location in the City of Red Deer! The Red Deer market is in need of two things; affordable housing and new rental accommodation, this site can serve one or both of these categories. Well located in S.E. Red Deer in a new growth area that provides all essential services, schools, shopping, trail systems, and the largest recreation center in Red Deer. This is an area where people prefer to live. (id:51989)
Royal LePage Network Realty Corp.
75 Gregoire Avenue
Gregoire Lake Estates, Alberta
Looking for a place in a quiet location that offers tranquil living? Look no further! Situated on a HUGE 15,000 sq. ft. lot, 75 Gregoire Avenue offers you exactly that! Enjoy Lake Life living in beautiful Gregoire Lake Estates. This home offers 2 bedrooms, 1 bath, family room with a wood-burning fire place to keep your tootsies warm in the winter! High ceiling, beautiful spiral staircase leading to your loft that can also be used for a 3rd bedroom. It has seen some upgrades over the years including new siding, shingles and window (2016), New furnace (2008), water and sewer service on a regular interval basis with potable water (1600 gallon tank) and septic (2500 gallon holding tank). You also now have the option to hook up to RMWB's rural water and sewer servicing. Here's more! You and your kids will enjoy the freedom to run around in the yard, firepit, and BBQ on the back deck. Did I mention the huge triple car garage with IN FLOOR HEATING! Tons of parking here including RV parking! Take advantage of this opportunity to live in Gregoire Lake Estates! Call today! (id:51989)
RE/MAX Connect
