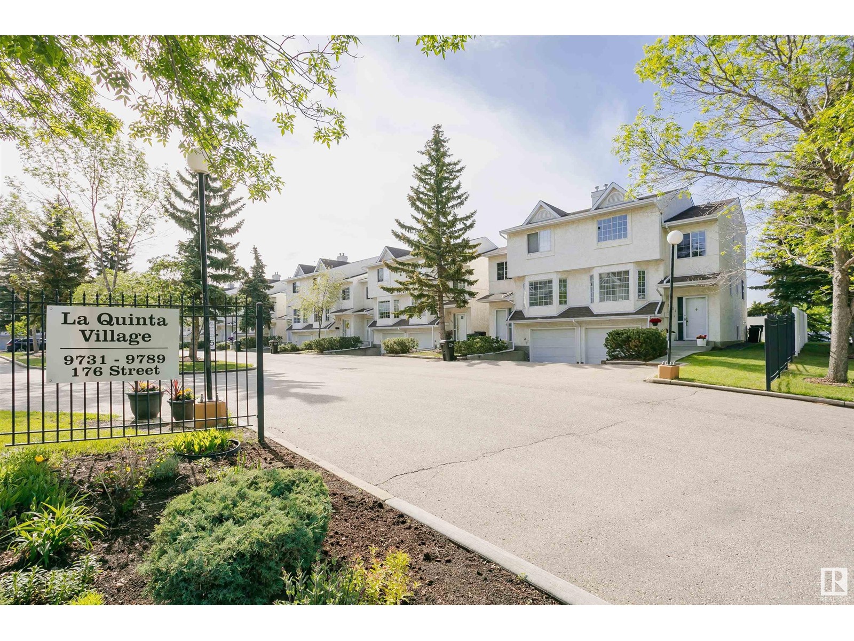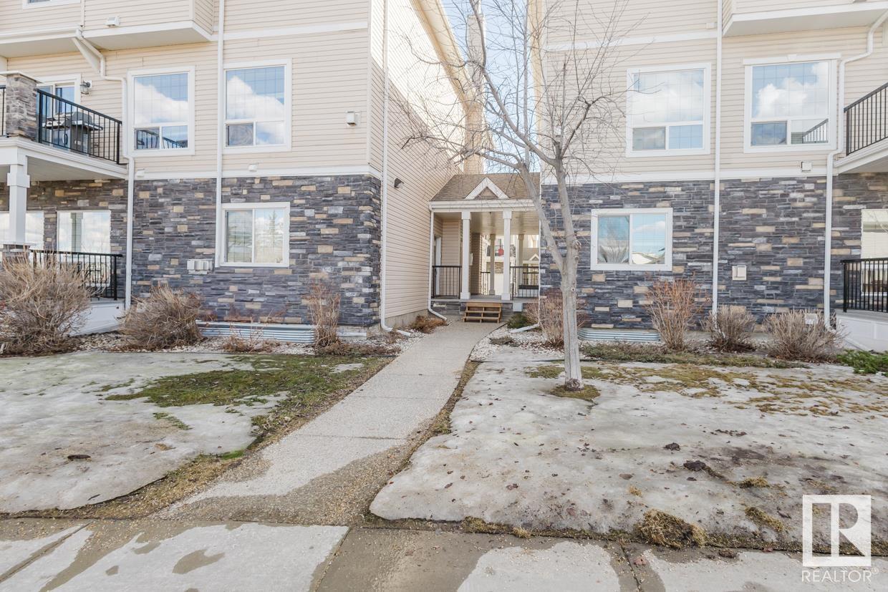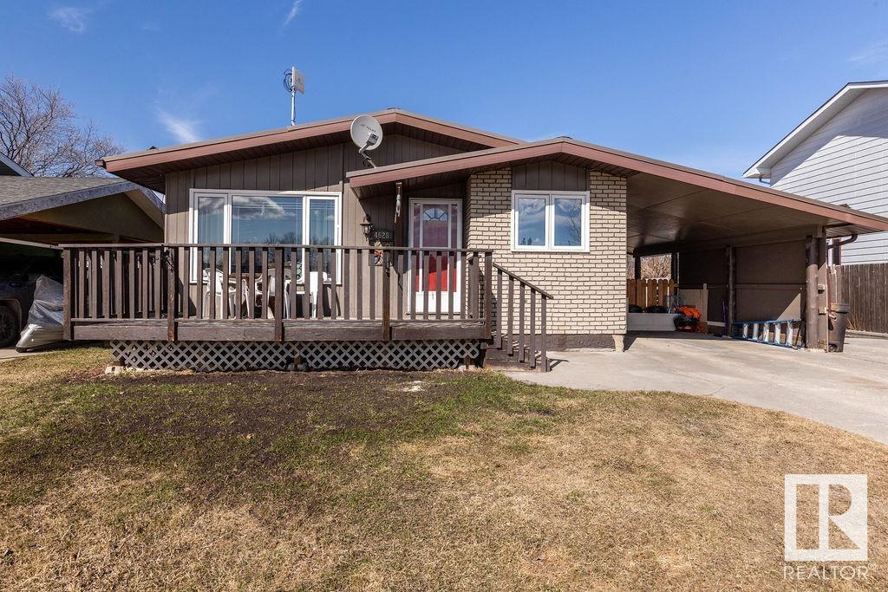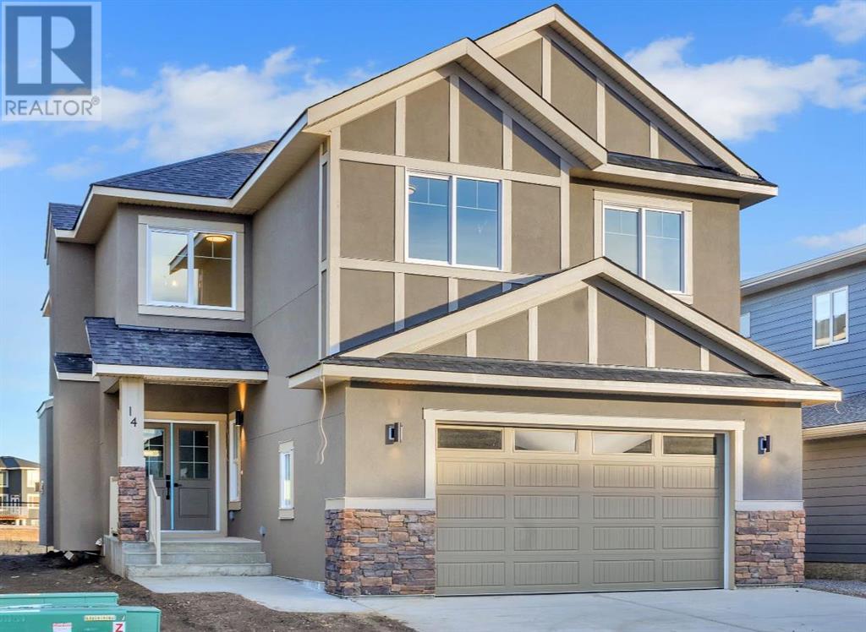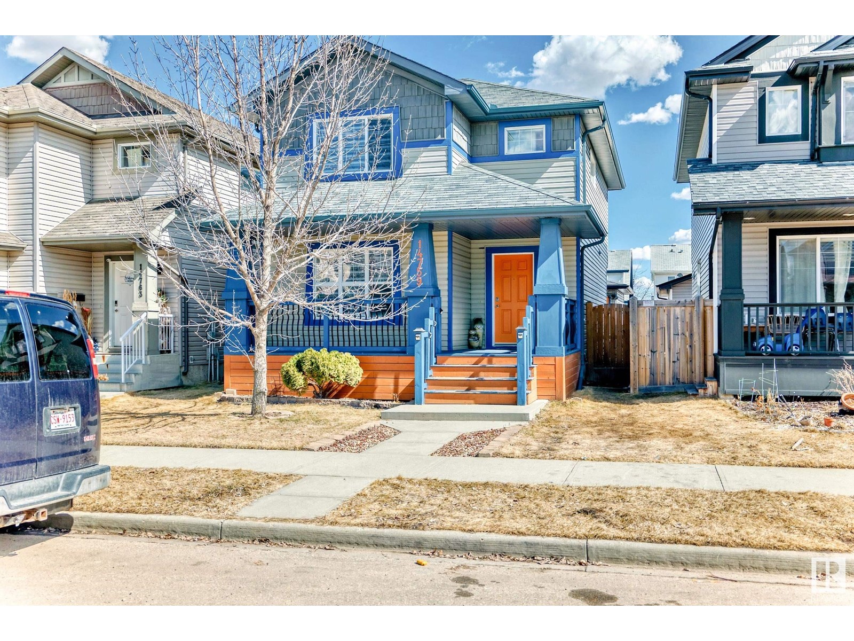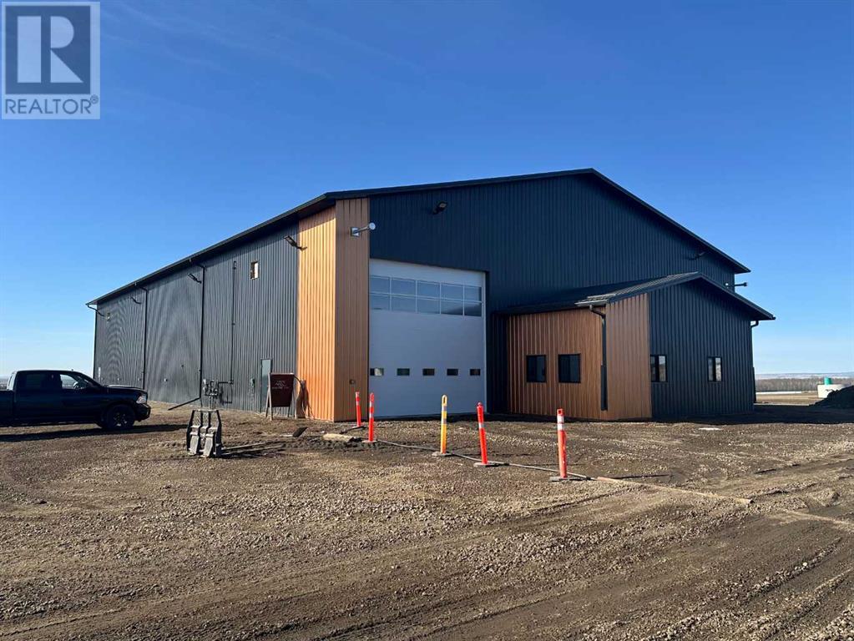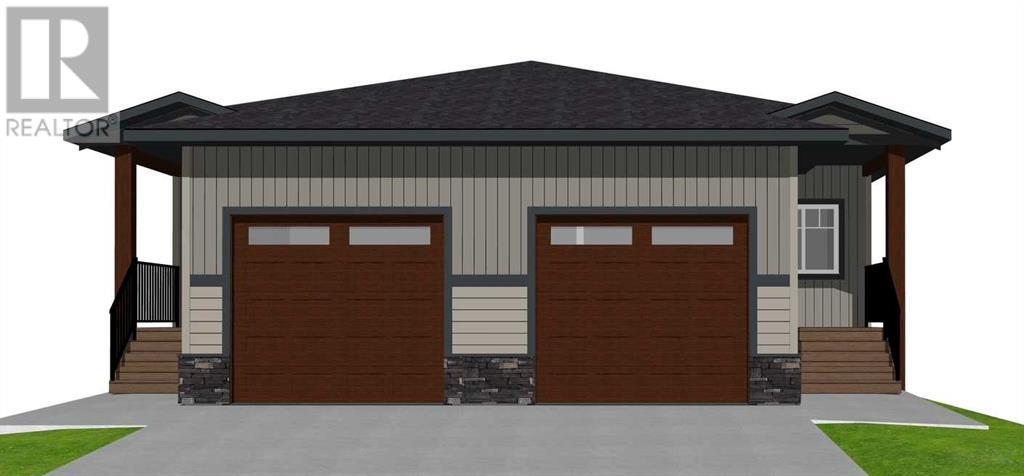looking for your dream home?
Below you will find most recently updated MLS® Listing of properties.
10101 87 Street
Grande Prairie, Alberta
Welcome to this beautifully updated home tucked away in a quiet cul-de-sac, featuring a triple garage and stylish modern finishes throughout. The entire interior has been freshly painted, giving it a clean, move-in-ready feel.The main floor offers a spacious office, a convenient half bath, and a striking floor-to-ceiling fireplace in the living room. The kitchen is both functional and stunning, featuring granite countertops, a glass backsplash, sleek cabinetry with crown moldings, a corner pantry, and a central island that ties it all together.Upstairs, enjoy a cozy family room, laundry conveniently located next to the master bedroom, and a relaxing 3-piece ensuite with a rain shower. Two additional bedrooms and a full bathroom complete the upper level.The fully finished basement offers valuable extra living space, featuring an additional bedroom, a full bathroom, and a cozy family room—ideal for entertaining, unwinding, or accommodating guests. Step outside to the spacious deck and backyard, complete with a hot tub, jungle gym for the kids, and a gazebo that’s perfect for family get-togethers or summer evenings with friends.Take advantage of direct access to scenic paved trails leading to Ivy Lake, while being just a minute away from everyday essentials like coffee shops, grocery stores, restaurants, and more—keeping convenience right at your doorstep.Don’t miss your chance to make this stunning home yours! (id:51989)
RE/MAX Grande Prairie
9775 176 St Nw
Edmonton, Alberta
Welcome to La Quinta Village at Terra Losa. This gorgeous 1266 sqft townhome features 3 beds up, 2.5 full bath and single attached garage, Fully finished basement boasts total 1600 sqft living space. South-facing living room features a large bright bay window & a formal dining room. Spacious kitchen has loads of cupboards with brand new vinyl plank flooring and a breakfast nook which opens onto the rear deck with a new maintenance free deck and fenced yard. Upstairs offers a large master bedroom with 3pc ensuite bath and 2 good sized bedrooms. A 4pc main bath completes the upper level. Finished basement you can find a rec space and laundry. The complex has newer roof, pavement & new driveway in past. A Good Starter House you don't want to miss! (id:51989)
Century 21 Masters
311, 8 Prestwick Pond Terrace Ne
Calgary, Alberta
Discover your next home in the inviting McKenzie Towne, where convenience and amenities like schools, shopping, easy access to major highways, restaurants, pubs, a gym, and numerous sports programs such as volleyball, pickleball, floor hockey, tennis, and basketball are right at your doorstep. Welcome to this 2-bedroom unit, which offers a thoughtful layout with nearly 750 sqft in a waterfront development. Located on the third floor, it provides a great view from your balcony. The building’s amenities enhance your lifestyle, offering social rooms and communal areas for gatherings and social events. Don't miss this out as this is not going to last longer. (id:51989)
Prep Realty
201 Heritage Isle
Heritage Pointe, Alberta
Welcome to this stunning, fully renovated bungalow located in the prestigious community of Heritage Pointe, nestled on the most exclusive street and backing onto a green space. From top to bottom, this home has been meticulously updated with high-end finishes and thoughtful design. The main level offers a chefs dream kitchen with waterfall island, ample cabinet space and high end appliances. The master bedroom boasts a two way fireplace, coiffered ceiling, huge windows and flows nicely into the spacious and elegant primary suite. The fully developed basement features three additional bedrooms and two full bathrooms—perfect for family or guests, a built in sauna, media room and bar! With four luxurious full bathrooms in total, comfort and convenience are at the forefront, with two of the bathrooms equipped with upgraded Toto toilets with built in bidets with heated seated! Step outside into your own private outdoor oasis, complete with a tiered partially covered deck with remote controlled wind/privacy screen, an outdoor kitchen, mounted TV, fire table, and a relaxing hot tub—ideal for entertaining or unwinding under the stars. This exceptional property seamlessly blends indoor luxury with outdoor living in one of the area’s most sought-after locations. Offering hardwood floors throughout, central vacuum, gorgeous fireplaces, raised garden beds, sprinkler irrigation front and back, as well as eavestrough lighting. There is an attached shed for ease of storing your yard equipment. This home has been completely re-done, leaving nothing for you to need to update and is located in the best community in the Calgary area! The Lake at Heritage Pointe is year round fun with paddle boarding, fishing, beach access, pickleball courts, summer camp activities, community events and ravines to explore all year. Call for details! (id:51989)
RE/MAX Landan Real Estate
65 Galway Crescent Sw
Calgary, Alberta
Looking for gorgeous premium construction in an A+ location that is literally within a few mins to almost everything in central Calgary? Don’t miss this opportunity! Glamorgan is very private, but conveniently located with access to all the major arteries of the city which allows seamless travel wherever you go. Easy access west to the mountains on your day off, or only 10 mins north to the U of C but also just minutes from downtown, Mount Royal University, K-9 and High Schools. Marda Loop & 17th Avenue, premier shopping, restaurants, coffee shops, fitness studios, and grocery stores. Not to mention an abundant of recreational opportunities, dog parks, playgrounds, community rinks and outdoor rec facilities. This is a Craftsman-inspired masterpiece on an oversized 55ft frontage lot. Impeccable curb appeal, close to 4,000 total square feet of luxurious living space. Features 3 spacious bedrooms on the upper level, an office (potential 4th bedroom), and 3.5 bathrooms, providing ample space for every member of the family. Built with Insulated Concrete Form (ICF) construction and 11-inch thick walls, this home is both durable and highly energy-efficient. The main floor boasts hardwood and heated porcelain tile flooring, while plush carpeting graces the upper and lower levels. A separate living room, dining room, and kitchen with an inviting eating nook provide perfect areas for both casual and formal occasions. The chef’s kitchen is truly a highlight, featuring a stunning island crafted from a single slab of Brazilian granite. Equipped with premium Dacor black and stainless steel appliances, including a six-burner gas cooktop, two built-in ovens, a dishwasher, and microwave, this kitchen is perfect for culinary enthusiasts. The charming banquette nook is ideal for casual meals, while the elegant formal dining room accommodates gatherings of any size. The grand living room offers an impressive mantle with custom-built shelving surrounding a gas fireplace. Upstairs, the expansive primary suite provides a serene sitting area and generous windows that fill the room with natural light. A large walk-through closet leads to the spa-like ensuite, featuring an oversized steam shower, dual vanities, a water closet, and a second walk-in closet. 2 additional generously sized bedrooms, each with walk-in closets, and an office (which could easily be converted into a 4th bedroom) complete this level. The fully developed lower level features a massive rec area, a separate gym, and a laundry room, complete with a laundry chute from the upper floor for added convenience. A 3 pce bath and 2 ample storage rooms round out this flexible layout. The home’s mudroom, with coat hooks and a bench, leads to the extraordinary fully fenced west backyard, a rare find in an inner-city setting. The backyard features a concrete patio with a BBQ hookup, an oversized 24x24 ft garage, and beautifully landscaped terraced lawns with low-maintenance perennials that bloom throughout the summer! (id:51989)
Charles
2107, 310 Mckenzie Towne Gate Se
Calgary, Alberta
A beautifully maintained original-owner 1 bedroom + den, 1 bathroom condo in the heart of McKenzie Towne, just steps from the amenities of High Street! This freshly painted condo shows like-new, is fully move-in ready and includes a Titled underground parking stall + TWO additional storage lockers. The bright and open living space features a large kitchen with warm maple cabinetry and resilient tile flooring. The kitchen is complete with a suite of stainless steel appliances and overlooks the living and dining areas. The large living area has double doors that lead to the oversized covered balcony. A large den / flex space off the living area and primary bedroom serves as the perfect reading nook or home office space and has a large window allowing natural light to pour through all day long. The expansive 11'x13'4" primary bedroom has french doors leading to the den space and a walkthrough double-sided closet with direct access to the 4 pc bathroom. Additional storage space is not a problem with two separate storage units included with this unit - one in the parkade, in a locked room at the parking stall, the other in a separate storage facility on the same floor as the property itself for easy everyday access. This property has been incredibly well cared for and is fully move-in ready in this adult-only building, just steps from everyday amenities. Ideal for those looking to downsize to a maintenance-free lifestyle, this condo combines space + functionality without the compromise of storage and with the convenience of endless shops within walking distance. (id:51989)
Charles
76 Bearspaw Pointe Way
Rural Rocky View County, Alberta
You’ll love this new listing — MAKE SURE TO CHECK OUT THE VIDEO ! This is not just a home—it's a statement. Stunning. Coveted. Timeless. An Extraordinary Hillside Estate with Unrivaled Panoramic Views. Sitting atop a gently rolling south facing hillside, this exceptional 20-acre (subdividable) luxury estate is an architectural and lifestyle triumph. Offering unobstructed panoramic vistas of downtown, the river valley, and the Rocky Mountains, every moment here is framed in natural grandeur. A long, private drive winds its way to a dramatic landscaped courtyard, where a striking glass pyramid atrium at the heart of the carport sets the tone for what lies within—bold design, thoughtful luxury, and enduring craftsmanship. Step through the portico into a breathtaking open-concept living space, where a barrel-vault ceiling soars above and full-height windows flood the room with light. A massive fireplace anchors the space, while a hidden loft library provides a tranquil hideaway for quiet reflection. The chef’s kitchen is a culinary dream, centered around an immense island built for both serious cooking and stylish entertaining. A sunroom breakfast nook offers the perfect year-round retreat, surrounded by endless views. The primary suite is a true sanctuary, designed to embrace the views and appointed with a spa-like ensuite and an expansive walk-in closet. A custom home office with rich millwork makes working from home a genuine pleasure. Descend the grand curved staircase to the walkout lower level, where soaring ceilings and walls of glass continue to capture the surrounding beauty. This level features a private gym, guest suite, and a theatre area with custom cabinetry, fireplace, and pool table. Hidden behind secret panel doors lies a private wing with two large bedrooms and an opulent bath. The showpiece? A subterranean pool and hot tub that defy comparison. Beneath the glass pyramid skylight, natural light dances on the water, creating an atmosphere of serenity an d sophistication. This estate also boasts oversized 2+3 car garages, and a massive multi-purpose arena. With the added value of the land having sub-dividable potential, and located minutes from the city and schools, this property offers a rare opportunity for both investment and a legacy lifestyle. Unique. Built to Endure. This is more than a home—it is a timeless estate for those who seek the exceptional. (id:51989)
Real Broker
409 12 Street
Dunmore, Alberta
Are you looking for a large Bungalow with Double attached garage a Huge yard and a BIG SHOP. Take a look here in Dunmore. This large bright and cheery Bungalow home offers on the main level 3 bedrooms main floor laundry nice open kitchen with ample cupboard space and pantry garden doors out onto a large deck for all your gatherings and BBQs Bright and sunny living room area with gas fireplace main floor is a very open concept. The lower level offers very large family room 3 to 4 more bedrooms loads of storage space in the lower level as well. Double attached 24X23 garage with entrance into the house this garage is insulated. Now onto this great yard. This property offer a large lot with a large shop 24X38 garden area storage shed and loads of room for the RV room for all the toys and kids to run and paly. If you need space this property offers up all that and so much more. Call today for a private showing of this fantastic home location in Dunmore just minutes to shopping. (id:51989)
RE/MAX Medalta Real Estate
6811 171 Av Nw
Edmonton, Alberta
This is the perfect brand new custom built 2 story by Royal Luxury Homes located in a upscale new area of the Kin at Schonsee located close to all amenities. Fabulous floor plan loaded engineered hardwood, ceramic tile, quartz, and an abundance of windows. This home has a open concept in the family room and 9 ft main floor ceilings. This plan gives you a huge kitchen/nook area with bright cabinets, walkthrough Spice Kitchen overlooking the great room w/an attractive fireplace. The main floor den is convenient for family office use. Upstairs are 4 bedrooms plus a large bonus room!! The primary suite is beautifully planned w/a sumptuous 5 pce ensuite and double vanity. The garage is over sized. Great street appeal w/nice roof lines & stone trim. Great view! Excellent Value!! *** Photos used are from a previously built home , colors and finsihins may vary *** (id:51989)
Royal LePage Arteam Realty
563, 100 Jordan Parkway
Red Deer, Alberta
Charming Move-In Ready Townhome in Johnstone Park! Welcome to Unit 563-100 Jordan Parkway, a beautifully updated townhome in the heart of Red Deer’s desirable Johnstone Park community. Whether you’re a first-time buyer looking for the perfect place to call home or an investor seeking a solid opportunity, this property has it all! Step inside and be greeted by a bright and inviting interior featuring brand-new, vinyl plank flooring on the main floor. The spacious entryway leads into a thoughtfully designed open-concept living space. A functional kitchen is equipped with all the essentials—fridge, stove and dishwasher. The convenience continues with in-unit laundry, complete with washer and dryer. What truly sets this home apart is its prime location within the complex, offering direct access to a large green space on the south side and a park to the east. Enjoy the perfect balance of peaceful surroundings and urban convenience. Nearby, you’ll find parks, skating rinks, and top-rated schools, making it an excellent choice for families. Commuters will love the easy access to Taylor Drive, Highway 11A, and Highway 2, as well as the proximity to Edgar Industrial Park. Plus, just minutes away is Golden West Crossing, where you’ll find gas stations, restaurants and other everyday essentials. Well priced for a 3-bedroom townhome, this place is a fantastic opportunity in a thriving community. Don’t miss your chance to own this gem! Cute patio at the back of the unit. Updates include: Tank is 2016, furnace original, was just serviced, all plumbing checked, toilets were checked and re installed, some new plumbing, shower head was replaced, new floors on main and bathroom. Condo Fees Include: * Two Assigned Parking Stalls (right out front!) * Professional Management * Reserve Fund Contributions *Landscaping & Snow Removal * Trash. (id:51989)
RE/MAX Real Estate Central Alberta
389, 2211 19 Street Ne
Calgary, Alberta
OPEN HOUSE - Sunday from 12:00-2:00pm, May 4th, 2025. Welcome to Unit #389 in Vista Heights — Offering one of the most desirable and unique locations within the entire complex! Step inside and discover a fully turn-key townhome with 1140 Sq Ft, 3 bedrooms and 1 bathroom. Complete with a long list of thoughtful 2024 upgrades: new furnace, hot water tank, all-new appliances (stove top, dishwasher, microwave hood fan, custom built-in cabinetry with integrated fridge, washer, and dryer), modern LVP flooring, fresh paint throughout, and updated electrical in both the living room and bathroom.This bright and open west-facing unit features beautiful views of the nearby green space, along with a glimpse of the mountains in the distance — with no future developments expected to obstruct the view. Enjoy the convenience of an assigned parking stall located right beside the unit, plus plenty of street parking just steps away — perfect for guests and visiting family.This is an ideal home for first-time buyers, down-sizers, or investors looking for incredible value in a prime location. Opportunities like this don’t come up often — and when they do, they don’t last long! (id:51989)
Real Broker
2703, 1111 10 Street Sw
Calgary, Alberta
Welcome to your sky-high sanctuary in Luna—one of Calgary’s most sought-after buildings—ideally situated in the vibrant Beltline. Just steps from your front door, you'll find Co-op Midtown Market. Set on the 27th floor of a sleek 30-storey tower, this sub-penthouse unit offers breathtaking river views, sweeping cityscapes, and elevated living in every sense. Inside, you'll find recessed lighting, and a modern, open-concept layout that perfectly balances style and functionality. The kitchen is beautifully finished with quartz countertops, wood grain cabinetry, stainless steel appliances, and a breakfast bar that’s ideal for your morning coffee or casual entertaining. Multiple spaces throughout the home provide flexible options for a home office, reading nook, or creative studio, while in-suite laundry adds to the everyday convenience. A true highlight of the home is the oversized balcony that connects the living room to the primary bedroom, creating a seamless indoor-outdoor flow and offering the perfect place to unwind while taking in panoramic river and city views. The residence also comes with underground titled parking and access to a full suite of upscale amenities, including a fully equipped fitness centre, a peaceful yoga studio, steam room, and a beautifully landscaped courtyard. The building also offers concierge service, an owner’s lounge, and two guest suites to accommodate visiting friends and family. Best of all, Luna boasts some of the lowest condo fees of any building in its class. (id:51989)
Hope Street Real Estate Corp.
#16 7293 South Terwillegar Dr Nw
Edmonton, Alberta
Condo fees INCLUDE heat and water in this well-maintained, move-in-ready townhouse located in the vibrant South Terwillegar community. Offering 1,750 sq. ft. of thoughtfully designed living space, this bright end-unit features 3 spacious bedrooms and 2.5 bathrooms. The main floor boasts a welcoming living area with a cozy gas fireplace, a modern kitchen with ample cabinetry, stainless steel appliances, and a functional island with seating. Step out onto your private balcony, perfect for morning coffee or evening relaxation. A convenient 2-piece bathroom and in-suite laundry add to the practicality. Upstairs, the spacious primary bedroom includes a walk-in closet and a 4-piece ensuite with a separate tub and shower. Two additional bedrooms and another full bathroom complete the upper level. The home also offers a single attached garage plus front driveway parking. Close to Highway, schools, parks, shopping, and the Terwillegar Rec Centre—this home combines comfort, convenience, and location, Don't miss it. (id:51989)
Mozaic Realty Group
86 Cormorant Crescent
Rural Vulcan County, Alberta
Save thousands when buying this large one bedroom. Large, spacious rooms which makes the home feel grand. Build a bunkie to accommodate bunk beds. You could also add a fantastic sum room at this price. Lake living is a fantastic lifestyle. A place to develop life-long friendships, have the ability to truly relax and enjoy all water sports and recreational opportunities available at the resort. Youth enjoy the outdoors in a safe environment. This newer park model has many windows allowing for a bright atmosphere. Cuddlie up be the fireplace. A great opportunity to join the Lake McGregor Estates community. (id:51989)
Maxwell Capital Realty
2738 227 Street
Bellevue, Alberta
Flat building lot, sewer and water at property, paved street at front and back lane at the rear. 59’ front and 110’ deep. Beautiful mountain views all around. Crowsnest Pass still offers incredible value for property in the Canadian Rockies. Close to Fernie and Castle Mountain Resort. This lot has a tremendous sunny location. No restrictive covenants for type of dwelling or time to build. Close to Lethbridge and Calgary, and only short commute to Elk Valley. (id:51989)
Royal LePage South Country - Crowsnest Pass
4628 46 Ave
Evansburg, Alberta
Here we have a bright open concept 4 bedroom family home with double carport. The kitchen and dining area are open with bright white cupboards. The living room has a large window which lets a lot of natural light in. Also upstairs, there's the primary bedroom, 2 more bedrooms and the main 4pc bathroom with a jetted tub. Downstairs there's another bedroom, laundry, rec room, storage room and a 3pc bathroom. As you go outside, you have a front south facing deck to enjoy the sun and your morning coffee on. Also, the attached carport has a cement pad, there's RV parking, a privacy fenced back yard and a large firepit area. This charming home is conveniently located right in Evansburg, across from the school, close to parks, shopping, and just minutes from the Pembina River Provincial Park. (id:51989)
Sterling Real Estate
14 Ranchers Meadows
Okotoks, Alberta
Welcome to your perfect family retreat! This beautifully designed 4-bedroom, 4-bathroom detached home offers the ideal blend of modern comfort and timeless charm. Nestled in the sought-after Air Ranch community, this property has so much to offer.The main floor boasts an open concept kitchen with stainless steel appliances, quartz countertops, a large island, walk-through pantry, and ample cabinet space. The expansive living and dining areas flow seamlessly, perfect for entertaining or relaxing with family. This area is complimented with spacious office, a beautiful mudroom, and modern bathroomThe second floor takes you to four generously sized bedrooms and a large flex space, each filled with natural light, including a luxurious primary suite with an ensuite spa-like bathroom and walk-in closet. Three updated bathrooms, featuring sleek fixtures and premium finishes, ensuring comfort and convenience for everyone.Located close to schools, and recreational amenities, this home offers both convenience and tranquility. Don’t miss the opportunity to make this exceptional property yours! (id:51989)
Exp Realty
4901 River Road Street
Fort Vermilion, Alberta
18 unit Motor Inn on the banks of the beautiful Peace River. The hotel has a restuarant and lounge with eleven (11) VLT's. Rooms are airconditioned, equipped with premium bedding, coffee makers, refrigerators and microwaves. The immediate trading area is just under 10,000+/- which includes both High Level (within 50 minutes) and La Crete (within 30 minutes). Both towns have approximately 4000 population with more towns, including Fort Vermillion inn the area Fist Nations in the area. Some specifications will need to be verified. We love to cooperate and applicants and their agents will need to sign a Non-Disclosure, Non-Circumvention Agreements (NDA) to receive confidential information. (id:51989)
Royal LePage Mission Real Estate
14759 140 St Nw
Edmonton, Alberta
Welcome to this beautifully maintained and fully finished 2-storey home, offering comfort, style, and functionality for the whole family. Featuring gleaming hardwood floors throughout the main level, this home showcases pride of ownership with numerous upgrades and thoughtful touches. The finished basement includes a spacious bedroom, entertainment room, and a full bath—perfect for guests or extra living space. From the inviting living areas to the modern finishes, this home is move-in ready and ideal for entertaining or everyday living. Don’t miss the chance to own a well-cared-for home in a desirable neighborhood! (id:51989)
Maxwell Devonshire Realty
731056a Range Road 62
Sexsmith, Alberta
Newly constructed, 11,640 Square foot shop just off the Emerson Highway, on 7.67 acres. Shop has two, 120' drive through bays and one conventional bay. One of the drive throughs is a wash bay. 16' wide by 18' high overhead doors. (5 OHDs total) 22' ceiling height. Offices can be built to suite at an additional negotiated price. Property is serviced with a well and sewer system. The Seller can offer approximately 15 to 20 acres more land if required. (id:51989)
RE/MAX Grande Prairie
33 Ellington Crescent
Red Deer, Alberta
Brand new bungalow in Red Deer's sought after community Evergreen! This fully finished 3 bedroom/3 bathroom home offers effortless luxury and comfort, ideal for downsizers. Featuring an open-concept layout with 9-foot ceilings and stylish vinyl plank flooring throughout, it boasts a light-filled living room with views to the south. The chef-inspired kitchen includes a center island, corner pantry, soft-close cabinets, under-cabinet lighting, a granite sink, and upgraded stainless steel appliances. The serene primary bedroom offers plush carpeting, a walk-in closet, and a spa-like ensuite with double sinks and a luxurious shower with sliding glass door. Main floor laundry and handy powder room for guests. The basement with 9-foot ceilings offers a family room, 2 bedrooms, 4piece bathroom, and another laundry hookup is roughed in for future use. Additional features include a high-efficiency furnace, hot water tank, landscaped front yard, concrete front driveway and sidewalk, black dirt rear yard are included. Located in Evergreen with all of Red Deer's amenities close by including, schools, pickleball courts, golf course, Clearview market and city transit. This home offers easy access to recreation and nature trails with a focus on outdoor living, & greenspace. GST is included with a rebate to the builder, and a comprehensive new home warranty adds peace of mind. Taxes to be assessed. Measurements & pics will be updated as build progresses, photos and renderings are examples from a similar home built previously and do not necessarily reflect the finishes and colors used in this home. ****Under construction completion approx December 2025** (id:51989)
Rcr - Royal Carpet Realty Ltd.
#202, 5101 51 Avenue
Vermilion, Alberta
Welcome to the Maples Condominium (55+). This 1,044 SQ FT suite is situated on the north-end with valley-views in mind. Supplying 2 bedrooms, along with 2 bathrooms. Also accompanied with an underground heated parking stall, central elevator access, & another storage unit detached from the suite. Within the last 5 years, the unit has seen an array of updates: all new flooring, paint, and kitchen appliances. Sparkling clean, vacant, and ready for it's second ever owner. (id:51989)
Vermilion Realty
6008 118 Av Nw
Edmonton, Alberta
An excellent opportunity for investors seeking a stable, low-maintenance multi-family asset in a central, in-demand location. This well-cared-for six-unit apartment building is situated in the established Edmonton community of Montrose, known for its accessibility and steady rental demand. The property offers a desirable mix of four spacious two-bedroom, one-bath units and two one-bedroom, one-bath units, appealing to a wide range of tenants. With nearly full occupancy year-round and long-term renters in place, this building provides consistent, reliable cash flow. It has been meticulously maintained by the current owner, offering ease of management for both new and experienced investors. Residents benefit from convenient access to public transit, Yellowhead Trail, Wayne Gretzky Drive, nearby retail, restaurants, and a school directly across the street enhancing its long-term rental appeal. Six outdoor parking stalls are included for added tenant convenience. The landlord has never allowed pets or smokers (id:51989)
Century 21 Bravo Realty
4920 58 St
Rural Lac Ste. Anne County, Alberta
Charming 2 bedroom bungalow with guest bunkhouse located one block from the lake at Alberta Beach! Fully serviced for year round use, this home has an open floor plan and Wood stove, perfect to keep cozy on chilly nights. Situated on a fenced lot with room for a garage. It has a freshly painted deck, hot tub, and three sheds. This property is conveniently located within walking distance to AB Beach town center where you will find grocery, liquor, restaurants, library and museum. Just 40 minutes to Edmonton, ideal for those seeking an accessible get-away. (id:51989)
RE/MAX Real Estate

