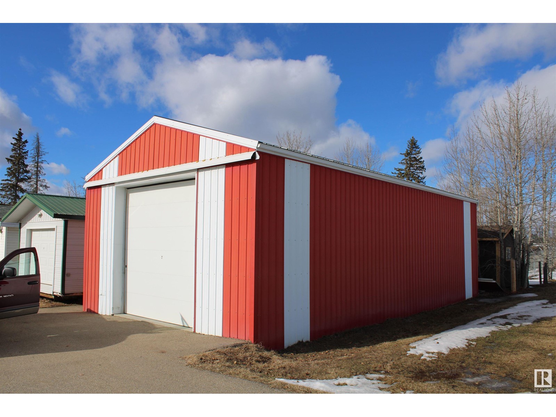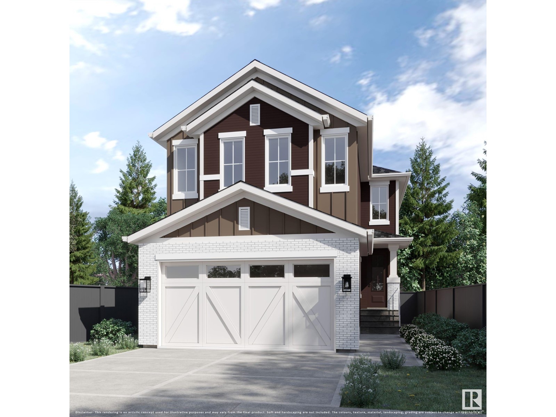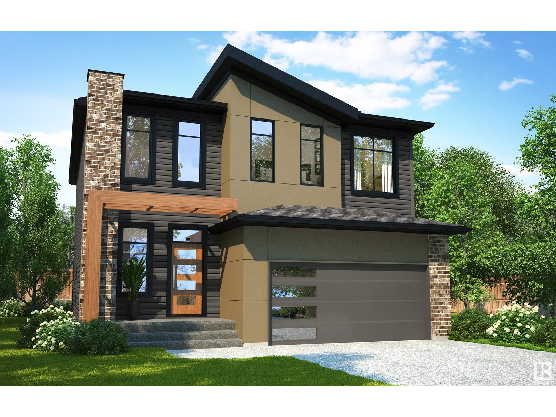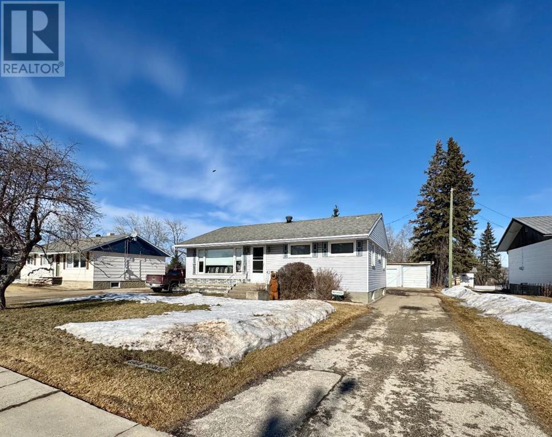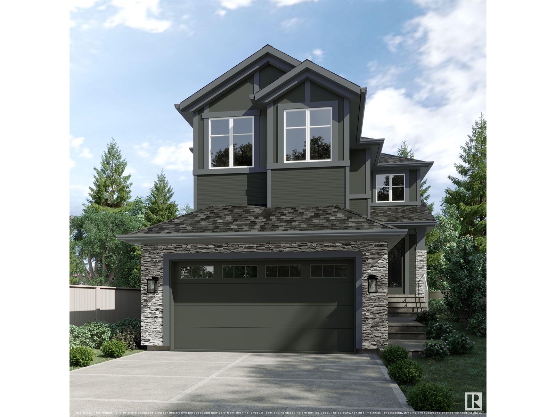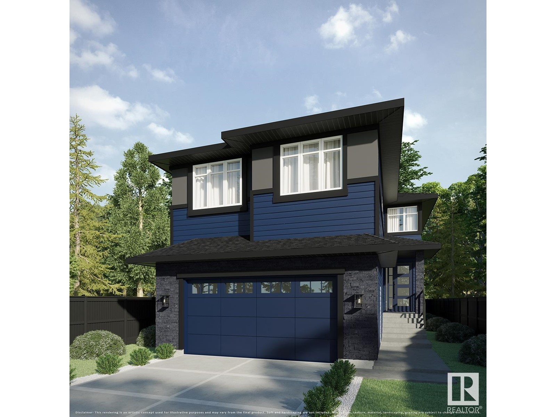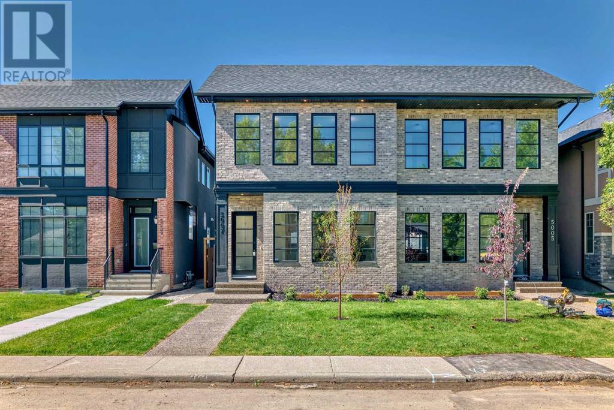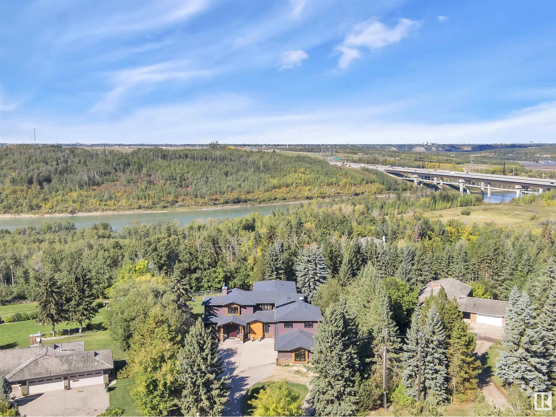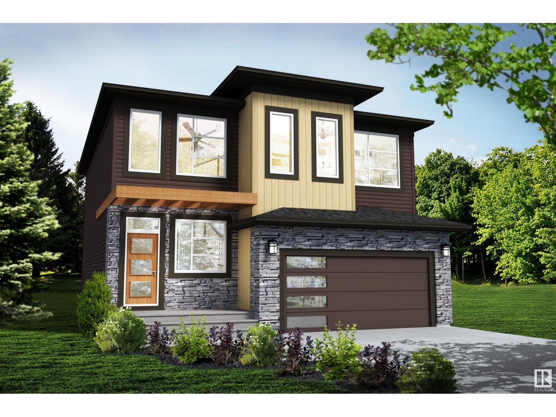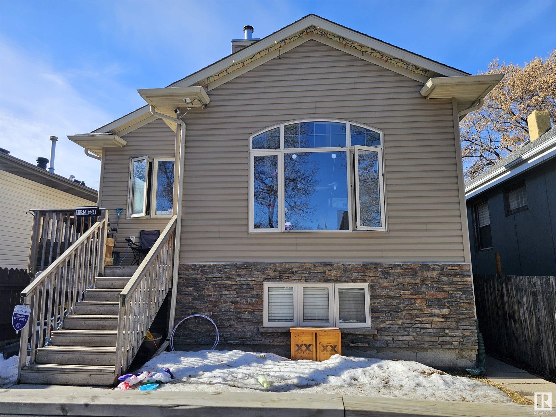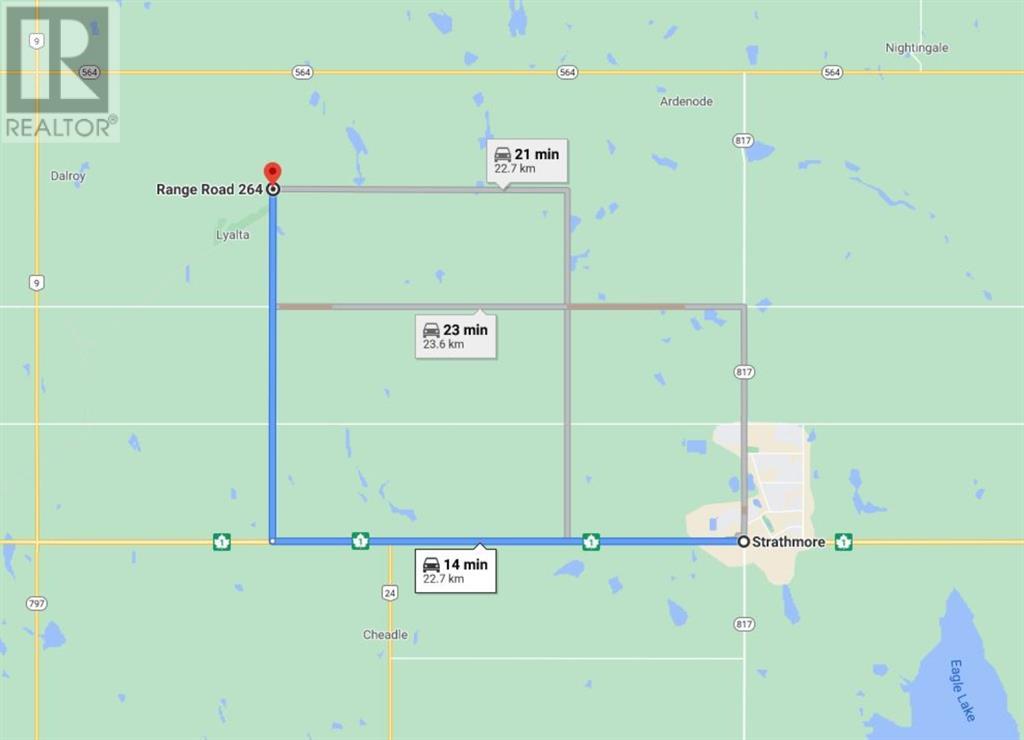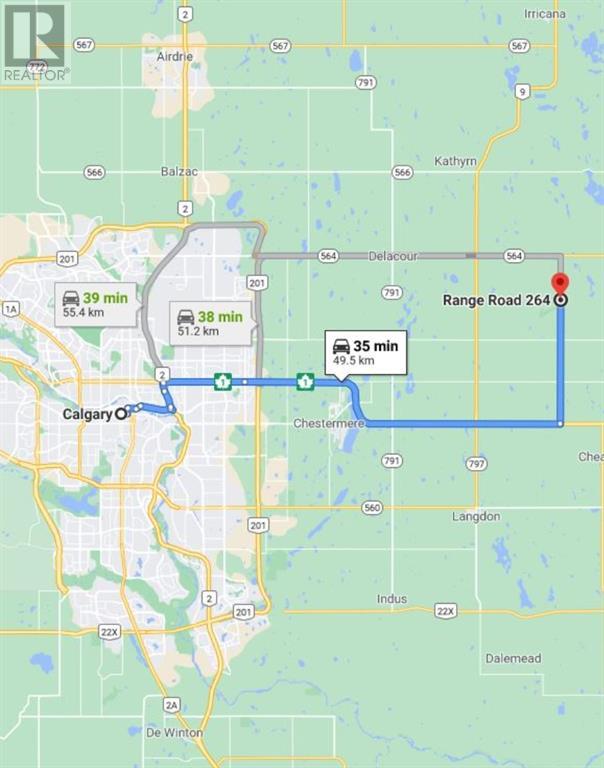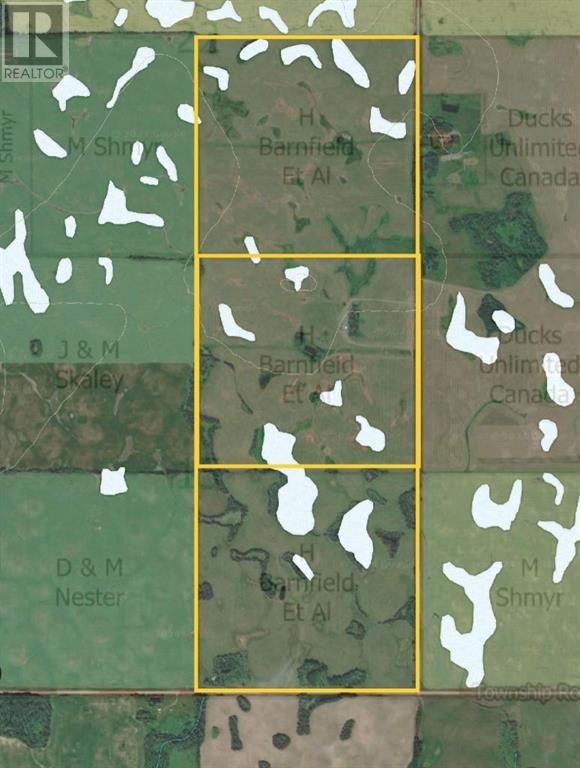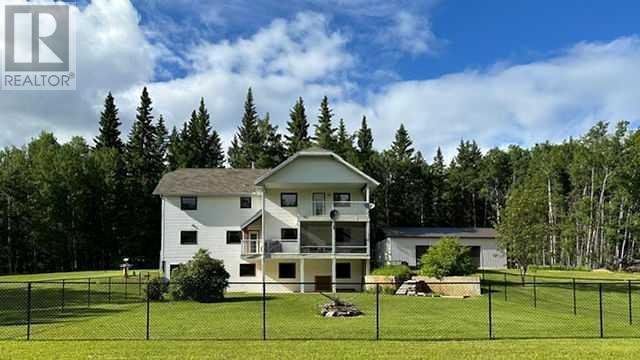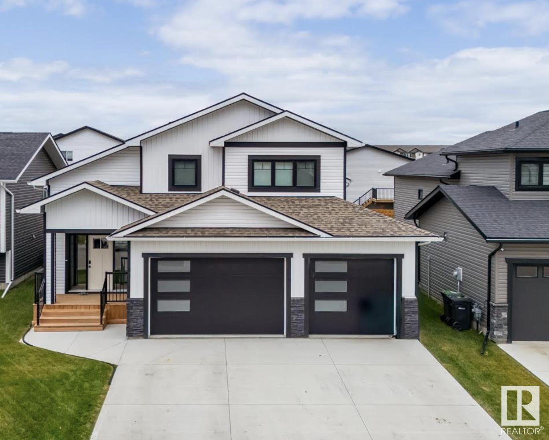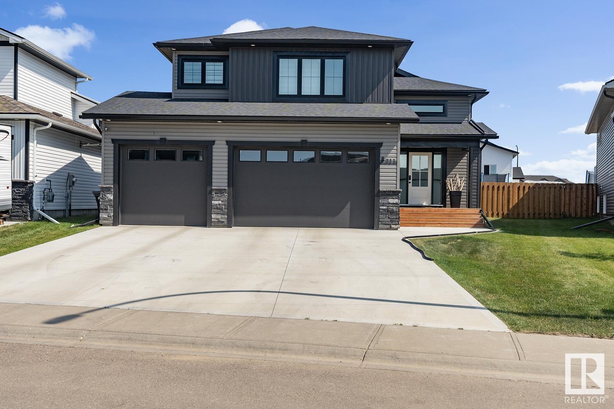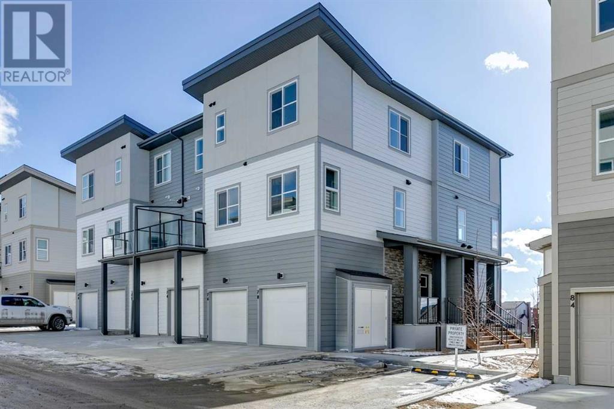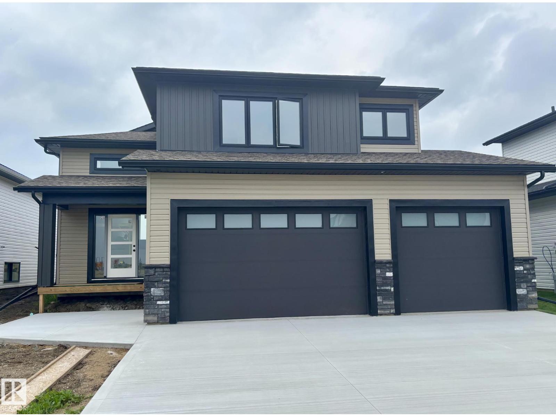looking for your dream home?
Below you will find most recently updated MLS® Listing of properties.
12 Legend Tr
Stony Plain, Alberta
1.56 Acres in the Legend Trails industrial park in Stony Plain. Multiple buildings on site for ease in operating your business immediately. 48.25'x24' metal clad building with 12'x12' overhead door has spray foam insulation, power & overhead heater (requires propane tank). There is a 980 sq.ft. metal clad building with 8' overhead door (insulated walls & roof with electrical outlets in place ready for power hook up) that is ready to be moved or leave in place and utilize. Another newer 400+/- sq.ft. vinyl exterior building with 8 overhead door (electrial outlets in place ready for power hook up) that is also ready to be moved, utilized or sell for additional funds. 46' x 30' barn has power, metal roof, insulated and has lean to on both sides and small mezzanine. (2) additional sheds onsite for added storage. All located at the end of the road and backing onto SH 770 with easy access to both Hwy 16 & 16A. (id:51989)
RE/MAX Real Estate
806 5 A Street
Fox Creek, Alberta
WELCOME TO YOUR NEW HOME. Vaulted ceilings & plenty of natural light, welcomes you to the open concept living. Your kitchen has loads of cupboard/counter space for cooking a family supper even a center island with fridge, stove & dishwasher. Owner will even leave all dishes and pots & pans. A wood stove in your living room, supplements heating in the chillier seasons, an air conditioner for the hot summer days. Storage room with washer & dryer, even a room for deep freezer. A spacious primary bedroom includes walk-in closet & 4-piece ensuite with soaker tub. 2 more great size bedrooms with full bathroom down the other end of home. Covered patio is ideal for your summer BBQs just a great space for summer time fun, even a fire pit to round out your evening fun time. RV parking to side of home area. Owner will leave all the furniture !! (id:51989)
Exit Realty Results
2607 44 Street S
Lethbridge, Alberta
The "Isla" by Avonlea Homes is the perfect family home. Located in the architecturally controlled community of SouthBrook Close to new school, park and Playground.. The main level hosts a notched out dining nook, eating bar on the kitchen island, walk in pantry. Large windows and tall ceilings make the main floor feel very bright and open. Also notice the new look of the flat painted ceilings.Upstairs resides the 3 bedrooms with the master including an en-suite and walk in closet. The ensuite has a large 5 foot walk-in shower and His/Her sinks.Great Bonus room area for the family to enjoy. Bonus room is in the middle of the upstairs giving privacy to the master retreat from the kids bedrooms.Convenience of laundry is also upstairs. The basement is open for future family room, bedroom and another full bath. This home is located close to Park, Playground, shopping and schools. Close to all the amenities the Southside has to offer. NHW. Home is virtually staged.FIRST TIME BUYER! ASK ABOUT THE NEW GOVERNMENT GST REBATE. Certain restrictions apply (id:51989)
RE/MAX Real Estate - Lethbridge
Unknown Address
,
This well-established restaurant is situated at the busy intersection of 34 Ave and Parsons Road, offering excellent visibility and foot traffic. With a fully equipped kitchen and a stylish dining area, it provides a seamless turnkey operation for serving customers. The prime location ensures a steady flow of patrons, making it an ideal spot for anyone looking for a fresh start in the food & beverage industry. (id:51989)
RE/MAX Excellence
3290 Chernowski Way Sw Sw
Edmonton, Alberta
Welcome to the FLORENCE II Detached Single family house 2382 sq ft features 3 MASTER BEDROOMS & TOTAL 5 BEDROOMS 4 FULL BATHROOMS.FULLY LOADED WITH PLATINUM FINISHES SITTING ON A RAVINE BACKING REGULAR LOT for extra privacy built by the custom builder Happy Planet Homes located in the vibrant community of Krupa Chappelle . Upon entrance you will find a MAIN FLOOR BEDROOM,FULL BATH ON THE MAIN FLOOR Huge OPEN TO BELOW living room, CUSTOM FIREPLACE FEATURE WALL and a DINING NOOK. Custom-designed Kitchen for Built -in Microwave and Oven and a SPICE KITCHEN. Upstairs you'll find a HUGE BONUS ROOM across living room opens up the entire area. The MASTER BEDROOs showcases a lavish ensuite comprising a stand-up shower with niche, soaker tub and a huge walk-in closet. 2nd master bedroom with 3-piece ensuite and third master bedroom with an attached bath can be used as a common bath along 4th bedroom and laundry room finishes the Upper Floor. **PLEASE NOTE** Pictures from different layout, similar spec. (id:51989)
RE/MAX Excellence
190 Corral Ci
Sherwood Park, Alberta
The Luminoso is a family home that you will be PROUD to show off, filled with natural light & elegant functionality. This 2292 sqft, 2 Storey home offers 3 bedrooms, 3 baths & DOUBLE garage. Finished in an Ethereal Zen Designer Interior, where soft hues and thoughtful finishes create a peaceful retreat. A stylish kitchen that offers plenty of cabinets, RI for gas stove, WI pantry & island that over looks the dining & living area bursting with natural light. Den with 4pc ensuite complements the layout. Moving upstairs you will find a king sized primary suite featuring vaulted ceilings, TWO Walk in closets & 5pc ensuite. 2 bdrms are generous in size, a 4pc bath, laundry & bonus room complete this home with room to grow! SIDE ENTRANCE & rough in for potential SUITE. EXPLORE the multiple parks, playgrounds & 8kms of ravine trails through Oldman Creek! It will also be the home to future schools & shopping. Photos may not reflect the exact home for sale, as some are virtually staged or show design selections. (id:51989)
RE/MAX Excellence
RE/MAX Elite
4904 53 Avenue
Whitecourt, Alberta
Charming home on a unique 571 ft long lot. This 3 bedroom 2.5 bathroom home sits on an impressively long lot. The main floor features a large living area with tons of natural light, cozy eat in kitchen with 3 bedrooms and 1.5 bathrooms. Downstairs you’ll find a laundry room with a 1 piece bathroom, large living area and an additional den. In the large backyard you’ll find a 20X30 double garage and 12x10 shed. With its one of a kind lot and plenty of potential, this home is a great option for first time home owners or someone looking for an investment property. (id:51989)
Royal LePage Modern Realty
5015 51 Avenue
Whitecourt, Alberta
Ideal for a Massage Therapist, Accountant, or Law OfficeThis fantastic office space offers a perfect blend of functionality and charm, ideally suited for a variety of professional uses. Located in the heart of downtown Whitecourt, this building is easily accessible and offers a comfortable, modern workspace for your growing business.Key Features: Reception Area: Welcoming space for clients and visitors Private Office: Cozy office with ample natural light File Room: Secure space for storing important documents Kitchen: Convenient kitchen area for staff use 4-Piece Bathroom: Well-maintained bathroom for your convenience Basement: Additional storage space for your business needs Parking: 4 dedicated parking spots in the back for easy client access New Shingles (2020): Roof recently replaced for peace of mind New Furnace (2024): Efficient heating system for year-round comfort New Windows (2018): Modern, energy-efficient windows that enhance the building's curb appeal and energy efficiency Outdoor Space: Includes a beautiful plum tree that is a great producer!This space is perfect for professionals like massage therapists, accountants, or law offices seeking a well-maintained, accessible location in a prime area of Whitecourt. With plenty of natural light, modern upgrades, and flexible floor space, it’s the ideal setting to help your business thrive. (id:51989)
Exit Realty Results
3275 Chernowski Way Sw
Edmonton, Alberta
BRAND NEW IVY II LUXURY HOME built by custom builders Happy Planet Homes sitting on 26 pocket wide CORNER REGULAR LOT offers 2 MASTER BEDROOMS, 2 SECONDARY BEDROOMS UPSTAIRS AND MAIN FLOOR BEDROOM & FULL BATH is now available in the beautiful community of Krupa CHAPPELLE with PLATINUM LUXURIOUS FINISHINGS Upon entrance you will find a BEDROOM WITH A HUGE WINDOW enclosed by a Barn Door, FULL BATH ON THE MAIN FLOOR. Spacious Mud Room leads to wide garage. SPICE KITCHEN with SIDE WINDOW. TIMELESS CONTEMPORARY CUSTOM KITCHEN designed with two tone cabinets are soul of the house with huge centre island BOASTING LUXURY. Huge OPEN TO BELOW living room, A CUSTOM FIREPLACE FEATURE WALL and a DINING NOOK finished main floor.Upstairs you'll find a HUGE BONUS ROOM opening the entire living area along 2 MASTER BEDROOMS AND 2 SECONDARY BEDROOMS TOTALLING 5 BEDROOMS AND 4 FULL BATH IN THIS AMAZING HOME.* Photos from similar spec, Actual house is under construction. Interior finishes can be reselected by the homeowner (id:51989)
RE/MAX Excellence
2913 65 St Sw
Edmonton, Alberta
SEPARATE SIDE ENTRANCE & LANDSCAPING INCLUDED! Welcome home to the Cooper in Perch at Mattson by multi-award-winning builder, Rohit. This gorgeous 2-storey half-duplex features the timeless “Neoclassical Revival” designer-package. The open-concept main floor is ideal for entertaining, offering a stylish kitchen with sleek cabinetry and an island, a spacious dining area, and a cozy living room. A convenient half bathroom and rear entry complete this level. Upstairs, you’ll find a luxurious primary bedroom with an ensuite and walk-in closet, along with two additional bedrooms, a full bathroom, and laundry for ultimate convenience. The double garage provides ample parking and storage. The basement comes with rough-ins for a legal suite. Located in a vibrant community with nearby amenities, parks, and schools, this stunning home offers the perfect blend of style, comfort, and functionality! ** PROPERTY UNDER CONSTRUCTION, PHOTOS OF A DIFFERENT PROPERTY WITH SAME INTERIOR COLOUR PACKAGE. ** (id:51989)
Maxwell Progressive
3305 Chernowski Way Sw Sw
Edmonton, Alberta
BRAND NEW AUGUSTA LUXURY HOME built by custom builders Happy Planet Homes sitting on a Corner 28 pocket wide REGULAR LOT offers 5 BEDROOMS & 3 FULL WASHROOMS is now available in the beautiful community of Krupa CHAPPELLE with PLATINUM LUXURIOUS FINISHINGS. Upon entrance you will find a BEDROOM WITH A HUGE WINDOW enclosed by a sliding Barn Door, FULL BATH ON THE MAIN FLOOR. SPICE KITCHEN with SIDE WINDOW. TIMELESS CONTEMPORARY CUSTOM KITCHEN designed with two tone cabinets are soul of the house with huge centre island BOASTING LUXURY. Huge OPEN TO BELOW living room, A CUSTOM FIREPLACE FEATURE WALL and a DINING NOOK finished main floor. Upstairs you'll find a HUGE BONUS ROOM opening the entire living area.The MASTER BEDROOM showcases a lavish ensuite with CLASSIC ARCH ENTRANCE'S comprising a stand-up shower with niche, soaker tub and a huge walk-in closet. Other 3 secondary bedrooms with a common bathroom and laundry room finishes the Upper Floor.*PHOTOS & VIRTUAL TOUR FROM SIMILAR SPEC*Under construction (id:51989)
RE/MAX Excellence
92 Heartwood Lane Se
Calgary, Alberta
Discover the Hudson by Rohit Homes, a beautifully designed home in Heartwood, one of Calgary’s most exciting new communities. Perfectly located near the South Health Campus, North America’s largest YMCA, and a variety of shopping and dining options, this community blends convenience with a connected, family friendly atmosphere. This pre-construction home offers a spacious, well thought out layout designed for modern living. At its heart, the kitchen features a generous peninsula island, abundant storage, and a seamless flow into the open dining and living areas, ideal for hosting family and friends. The dining room provides ample space for shared meals, while the bright and inviting living room is enhanced by large windows, stylish shelving, and a unique tray ceiling, subtly defining the space. A convenient 2 piece bathroom completes the main floor. Upstairs, the primary suite is a private retreat, complete with a walk in closet and an ensuite featuring dual vanities and an optional upgraded shower. Two additional bedrooms offer flexibility for family, guests, or a home office, and the upper floor laundry ensures effortless daily living. Plus, a separate side entrance opens up future basement development opportunities. Designed with elevated style in mind, the Hudson showcases interior selections curated by award winning designer Louis Duncan-He, whose work has been recognized by Architectural Digest, Style at Home, House & Home, and HGTV. Thoughtful details like custom lighting and designer mirrors bring an added touch of sophistication throughout. Set in Heartwood, this vibrant community offers scenic walking trails, parks, a picturesque wetland and pond area, and future planned amenities, including a school site and commercial space. Whether you are a first time homebuyer or an investor looking to be part of a growing community, the Hudson delivers the perfect mix of style, functionality, and future potential. (id:51989)
Exp Realty
5005 21a Street Sw
Calgary, Alberta
Welcome to 5005 21A Street—a beautifully designed modern family home featuring 5 bedrooms and 3.5 bathrooms. From the moment you step inside, you're welcomed by a bright and airy dining area that seamlessly flows into the open-concept main floor.The gourmet kitchen is a chef’s dream, complete with high-end appliances, quartz countertops, full-height cabinetry, a spacious island, and a coffee bar for added convenience. The living room boasts soaring ceilings, a cozy gas fireplace, and built-in shelving with a desk, perfect for work or study. Double patio doors open onto the back deck, extending your living space outdoors. A mudroom and a chic powder room complete the main level.Upstairs, the primary suite is a true retreat, featuring a private coffee bar, his and hers walk-in closets, and a luxurious 5-piece ensuite with a soaking tub, double vanity, and walk-in shower. Two additional bedrooms, a full bathroom, and a dedicated laundry room round out the upper floor.Outside, the home’s timeless brick façade exudes curb appeal, while the fully fenced and landscaped backyard offers a private oasis. A double-car garage adds to the home’s practicality.Located just minutes from Marda Loop’s vibrant shops, restaurants, and amenities, this home effortlessly combines style, comfort, and functionality. Don’t miss out—schedule your showing today! Please note that the photos shown are from the other side of the duplex. While there may be slight variations, the layout, finishes, and design are nearly identical, offering the same modern style and high-end features. (id:51989)
Exp Realty
36 Millrise Drive Sw
Calgary, Alberta
Up for sale for the first time in 25yrs!! Inverleigh Montessori School, a well established, going concern with 94 children registered and a capacity for 106. This purchase comes with the business, real estate, inventory, and a bus(Value of approx. $72,000.00) for transporting the children (currently offering bussing to OLP and Janet Johnstone) The building itself was built in the early 80’s has just over 5200sqft, has locked doors and security, a 10 minute loading zone out front, ample street parking, back alley access and it sits on TWO lots in the community of Millrise in Calgary’s SW. The backyard just got new artificial turf (value of $25,000.00) and a new boiler worth approx. ($60,000.00). Inverleigh Montessori Child Care offers Toddler, Pre-School, Montessori and Out of School Care programs. It is fully accredited and fully staffed (All staff have current CRC, Child First Aid, and are fully qualified and dedicated to the ECE Profession). The Montessori classrooms are fully stocked with enough Montessori materials to engage a child for the full 3-year cycle. The childcare rooms offer a large variety of activities to ensure a fun filled day. This is one of those, once in a lifetime opportunities. DON’T MISS IT!! Please note a confidentiality agreement must be signed before any financial information will be released. All showings will be after 6:30pm Mon-Fri and weekends are open. Please do not approach the business or staff. All appointments must be scheduled and approved. (id:51989)
Century 21 Foothills Real Estate
148 Windermere Cr Nw
Edmonton, Alberta
Absolutely stunning custom built walk out 2 story by Madison Park Homes, boasting 8000 sq ft of Living space sitting on just over 1 acre of pristine grounds backing the North Saskatchewan River in sought after Windermere. This one of a kind, truly unique home was featured in Avenue Magazine in 2014 which highlighted all of this homes grand designs, including the finely crafted woodwork throughout, the maple spiral staircase, hidden rooms, custom copper range hood, retractable hard cover for the pool and so much more! The perfect mix of a Family home and an entertainers dream with a massive eat up bar in the kitchen that can seat 10, formal dining area, wet bar, music room, Indoor pool which can easily turn into a gymnasium perfect for a game of floor hockey or a night time dance party when not in use, studio room above the 4 car garage with separate entrance that could make for an additional Bedroom, Home Office, converted to a suite you name it! This is a must see home to truly capture it's elegance. (id:51989)
Century 21 All Stars Realty Ltd
#902 11933 Jasper Av Nw
Edmonton, Alberta
ARGUABLE ONE OF THE BEST DEALS AROUND...OVER 1400 SQFT...AWESOME LOCATION....2 HEATED UNDERGROUND PARKING.... This 9th floor condo is the peak of living on Jasper Ave. The spacious entrance opens to the living room on the left, with a jaw-dropping view of Jasper Ave. Floor-to-ceiling windows allow for maximum intake of the gorgeous scenery.(THINK NEW YORK COOL) The living room also comes complete with cozy corner fireplace. Adjacent to the living room is the stunning kitchen, with elegant cabinetry, UPGRADED beautiful granite counters, and a massive island/ eat-up bar. The dining room also shares the spectacular view with floor-to-ceiling windows on one side, as well as access to the roomy balcony. There are also two large bedrooms, including the master bedroom with huge closet and an ensuite consisting of tiled tub, walk-in glass door shower, and his and hers sinks. Prime location, right on Jasper Ave, just west of city centre, in the luxurious Illuminada condos. A property like this is not to be missed! (id:51989)
RE/MAX Elite
64 Catria Pt
Sherwood Park, Alberta
Located in Cambrian, Rohit Homes offers The Talo, a 1448 sqft, 2 Storey duplex featuring 3 bedrooms, 2.5 baths & DOUBLE GARAGE. Finished in an Ethereal Zen Designer Interior, where soft hues and thoughtful finishes create a peaceful retreat. The kitchen has plenty of cabinets, pantry & quartz island that over looks the dining & living area. Moving upstairs you will find a king sized primary suite featuring a walk in closet & 4pc ensuite. 2 bedrooms are both generous in size, a 4pc bath, flex room & laundry complement this elegant home! SIDE ENTRANCE & rough in for potential BASEMENT SUITE! RELAX in the private yard or EXPLORE what Cambrian has to offer, from the multiple parks, playgrounds, dog park, to 8kms of ravine trails through Oldman Creek! Photos may not reflect the exact home for sale, as some are virtually staged or show design selections. (id:51989)
RE/MAX Excellence
RE/MAX Elite
186 Corral Ci
Sherwood Park, Alberta
The Lozano is a modern family home that you will be PROUD to show off, filled with natural light & elegant functionality. This 2149 sqft, 2 Storey home offers 3 bedrooms, 2.5 baths & DOUBLE garage. Finished in a NeoClassical Revival Designer Interior, with rich details and classic charm for a refined living experience. A magazine worthy kitchen that offers plenty of cabinets, roughed in for gas stove, walk in pantry & island that over looks the dining & living area with fireplace & bursting with natural light from the huge windows. Moving upstairs you will find a king sized primary suite featuring vaulted ceilings, Walk in closet & 5pc ensuite. 2 bdrms are generous in size, a 4pc bath, laundry & media room complete this stylish home with room to grow! EXPLORE the multiple parks, playgrounds & 8kms of ravine trails through Oldman Creek! It will also be the home to future schools & shopping. Photos may not reflect the exact home for sale, as some are virtually staged or show design selections. (id:51989)
RE/MAX Excellence
RE/MAX Elite
11250 94st Nw Nw
Edmonton, Alberta
Check out this spacious family home with vaulted ceilings, 3 sided fireplace and beautiful hardwood flooring. Large front window makes this home a must see! 3 beds and 2 bathrooms on the main floor with ss appliances and a double detached garage with fenced yard! Basement is a full legal suite with 9ft ceilings, 2 bedrooms and a 3 piece bathroom. Incredible investment opportunity or a lovely home! (id:51989)
RE/MAX Real Estate
652 Bridgeview Road
Rural Ponoka County, Alberta
FULLY DEVELOPED EXECUTIVE STYLE 2-STOREY IN MERIDIAN BEACH ~ 7 BEDROOMS, 6 BATHROOMS ~ WEST FACING VIEWS OF GULL LAKE & BACKING ONTO THE CANAL WITH A PRIVATE DOCK ~ HEATED GARAGE THAT CAN FIT 4 VEHICLES PLUS A MASSIVE DRIVEWAY ~ Covered front veranda with unobstructed views of Gull Lake welcome you to this thoughtfully built Lakeside retreat, with over 3350 sq. ft. above grade plus a fully finished basement ~ The open concept main floor layout is complemented by high ceilings and large windows overlooking the backyard and canal ~ The kitchen features an abundance of ceiling height cabinetry, ample counter space including an oversized island with an eating bar, full tile backsplash, upgraded stainless steel appliances, built in wine fridge, and a convenient Butler's Pantry offering endless storage, a second full size fridge and access to the mud room with built in benches and lockers ~ Easily host a large gathering in the dining room with sliding patio doors to the covered deck and lower patio ~ The living room has built in seating and is centred by a cozy gas fireplace and has beautiful wood doors that lead to the family room ~ 2 piece main floor bath ~ The upper level bonus room has large west facing windows with more gorgeous views of Gull Lake ~ 3 spacious primary bedrooms can easily fit king size beds plus multiple pieces of furniture, has walk in closets, beautiful ensuites and lake or canal views ~ 4th bedroom is also located on the upper level, has large west facing windows with lake views, dual closets and easy access to a 5 piece bathroom ~ Upper level laundry is located in it's own room and has space for storage ~ The fully finished basement with high ceilings features a media room that opens to a games area and a wet bar, plus 3 huge bedrooms, all with dual closets, perfect for teens or guests, a 5 piece bathroom and space for storage ~ Other great features include; Central AC, Hardie Board siding, original owner home (non-smoking), second laundry hook up s, wiring for a hot tub ~ HEATED 34'L X 28'W attached garage can easily fit 4 vehicles, has an overhead door and man door to the backyard, and has high ceilings ~ Extra large driveway with room for all your guests or toys with RV hook ups ~ The backyard is landscaped, has a fire pit area, tons of grassy yard space and has direct access to the canal and your private dock ~ Located in Meridian Beach, with two sandy beaches, spring fed 1km long canal, nature trails, architecturally unique footbridges, community halls and pavilions with year round activities ~ (id:51989)
Lime Green Realty Inc.
39 Kananaskis Way
Coleman, Alberta
Nestled in the gated Kananaskis Wilds, this exceptional home offers over 2,075 sq. ft. of living space, breathtaking mountain views, and modern elegance. Designed with an open-concept layout, it features expansive windows that flood the space with natural light and create a seamless connection between indoor comfort and the stunning outdoor landscape. These windows also frame a spectacular view of the Continental Divide, bringing the beauty of the mountains into your everyday living space. A thoughtfully curated color palette enhances the inviting aesthetic, complementing the home's design. At the heart of the home, the beautifully designed kitchen is both stylish and functional, featuring granite countertops, a spacious island, stainless steel appliances, and a gorgeous double fridge. Bathrooms on every level feature quartz countertops, adding a refined touch of luxury. Durable LVP and tile flooring flow throughout, ensuring a seamless, carpet-free living experience.With 9-foot ceilings on the main floor and 10-foot ceilings in the finished walkout basement, the home feels spacious and airy throughout. The main living area is inviting and bright, while a gas fireplace adds warmth and charm. From here, step onto a large deck—perfect for soaking in the mountain views and seamlessly extending your living space outdoors. Upstairs, you’ll find three generously sized bedrooms, including a spacious primary bedroom with an ensuite, along with a conveniently located laundry room. Situated on an oversized corner lot, this home also includes a double-car garage with a 220V outlet, an additional RV bay—perfect for vehicles, outdoor toys, and adventure gear—as well as a dedicated dog run. Located just steps from the Saskatoon Mountain bike trails, it offers the perfect balance of comfort and adventure-of-a-kind living experience in the sought-after Kananaskis Wilds community. (id:51989)
Trec The Real Estate Company
Se-15-73-5-W6 Range Road 52
County Of, Alberta
Rare opportunity to own a larger parcel of land at an affordable price! This 10+ acre parcel is located a short drive out of GP. There's a great opportunity to set this property up for your business or for animals! CR-5 ZONING! Owner may be willing to finance while the acreage is being set up giving you financial flexibility to make your dreams come true. (id:51989)
Grassroots Realty Group Ltd.
37 Hilliard's Bay Estate, 13414 Township Road 752a
Rural Big Lakes County, Alberta
Looking for the ultimate escape or year-round living at the lake? This property has it ALL. For the first time ever, this one-of-a-kind custom Luxury property is on the market in the gated community of Hilliard's bay. Offering a massive open concept main home with over 3,100 sq ft overlooking the lake, Guest house, & Commercial kitchen cookhouse / guest house. The main home is an open concept with an abundance of room to hostess many guests. The open concept guest house offers an open bedroom / living room and full bathroom, and the cookhouse/additional living space is equipped with a commercial kitchen, Dining room, enclosed fireplace sitting room, convenient covered BBQ house, 5th bathroom, storage room (or additional bedroom) and 2nd laundry room. The main home overlooks the lake offers 3,132 sq ft 2 story home with an ELEVATOR for convenient upper-level access. Modern finishes complement the custom glass work through "flux" including the showers, tile and stunning countertops throughout. The main entertaining space is large and welcoming with a full bright kitchen, large island, high-end appliances, stone countertops, and vaulted ceilings with built in surround sound throughout the home. Large open dining room is open to the living room with a grand oversized stoned Napoleon gas fireplace. Through the double hinged doors, you enter the 17 ft height Fir beamed vaulted ceiling covered and screened patio that offers an abundance of space fronting stunning lake views. This home offers 1000 sq ft of outdoor covered screened entertaining space. The master bedroom is grand, with a sitting room, large walk-in closet, breathtaking 4-Piece ensuite with Laundry Chute. Escape the master suite to your own private covered and screened deck including an 8-person hot tub, & lounging area. Escape to the main level, take the stairs or the ELEVATOR! Another large-scale bedroom/living room with walk in closet and full 4-piece ensuite can easily accommodate a full 8-per son family to sleep and stay. Completing the main level is another full bath, utility / laundry room and access to the 42 x 26 heated garage with epoxy flooring. The guest house is an open concept with tall vaulted ceilings. Open living / bedroom with custom porcelain tile flooring, and a full 3-Piece ensuite bathroom. This cook house offers a full commercial kitchen. Enjoy the open concept kitchen, dining and fireplace room. Completing this space is a full bathroom, storage room (has been used as another bedroom) and laundry room #2. Hilliard's bays gated community offers: Private beach access, Tennis & Basketball courts, Children' park, Water sports and kids floating water slide/Trampoline, boat slips ($$$$), Horseshoe pits, docks, quad / skidoo trails, iced fishing and much more. All homes/buildings offer tin roofing, in floor heat, heated concrete outdoor pads. CALL NOW (id:51989)
Century 21 Grande Prairie Realty Inc.
1525 Haswell Cl Nw
Edmonton, Alberta
This property w/ 7 bedrooms & 5 full bathrooms is nestled in a quiet cul-de-sac in the sought-after community of Haddow. Sitting on a pie-shaped lot with an aggregate driveway that backs onto serene green space, this home offers privacy & breathtaking views — all being minutes from parks, trails, a playground, an ice rink, an off-leash dog park, major roadways, the Terwillegar Rec Centre & Windermere. Step inside to an open-concept main floor, where the kitchen features granite countertops, a breakfast bar, corner pantry & a bright formal dining area. Also located on the main floor is a family room with a fireplace, a den ideal for an office/bedroom, 1 full bath & laundry room. Upstairs, you'll find 4 beds & 3 full baths, including the primary suite with a walk-in closet, ensuite w/ jacuzzi & fireplace. The walkout basement provides endless possibilities, offering 2 additional beds, 1 full bath & a flexible space ideal for a home business, aesthetics professional or potential suite. (id:51989)
Exp Realty
14, 3 Lakewood Circle
Strathmore, Alberta
COMING FEBRUARY 2026 - 3 BEDROOM + DEN, 3.5 BATHROOMWelcome to Lakewood Towns – where modern living meets natural beauty! These brand-new end unit 3-bedroom plus Den, 3.5-bathroom townhomes feature a Single car garage, stylish finishes, and your choice of a Modern or Contemporary design. Enjoy the opportunity to customize your home with premium upgrades! Limited Time Offer to Include a Free Upgrade of Your Choice Between Matte Black Upgrades or Upgraded Kitchen Appliances. Located in the heart of Lakewood, this vibrant community offers a scenic lake, beautiful parks, racket courts, and walking paths—perfect for an active lifestyle.Don’t miss your chance to design your dream home! Call today for details or schedule a visit to our Show Room! Pictures and virtual tour are examples of the finished properties. (id:51989)
Kic Realty
2, 4534 17 Avenue Nw
Calgary, Alberta
Welcome to this stunning brand-new fourplex by Aldebaran Homes, where modern living meets an unbeatable location! The open-concept layout creates a bright and airy atmosphere throughout, making every space feel inviting. Step into the large family room, featuring impressive 9-foot ceilings—perfect for unwinding after a busy day. The massive kitchen is a chef's dream, offering abundant cabinet space and a spacious island ideal for entertaining friends and family. Upstairs, you’ll find two generously sized bedrooms, each with its own ensuite bathroom, providing a luxurious and private retreat. Say goodbye to lugging laundry up and down the stairs, thanks to the conveniently located upstairs laundry room. Looking to personalize your space? The basement is roughed in and ready for development, offering the potential for an additional bedroom and bathroom. The big ticket items on this home were carefully thought about, HRV System, efficient building envelope, double pane low e windows, and hardie board siding with manufactured stone. Nestled on a quiet street in Montgomery, you're just steps away from the Bow River, with easy access to numerous parks, green spaces, and recreational opportunities. Plus, the amenities of Bowness Road are just a short drive away, giving you shopping, dining, and entertainment at your fingertips. With low maintenance living, 9-foot ceilings throughout the main level and basement, and a spacious kitchen with ample storage, this property truly has it all. Don’t miss your chance to make this beautiful townhome your own—call your realtor today! (id:51989)
Charles
W4r26t25s16;4 Range Road 264
Rural Wheatland County, Alberta
Prime farmland located within the Area Structure Plan WC ASP - 11-012. (Parcel # 1 on Google Map) This prime piece of Real Estate is situated on pavement and is an easy commute to Calgary ( 20 minutes), and only 15 minutes to either Strathmore or Chestermere. Aligned with all the major transportation corriders of Highway #1, Highway 564, Highway #9 and Glenmore Trail; this fabulous location avails developers to all the major roadways leading to the city and adjacent communities. Within steps of Lakes of Muirfield 18 hole Golf Course, a convenience store and liquor store. There is a service station and food outlets nearby. Opportunity knocks to become the leader in developing this Area Structure Plan further. Many of the development approvals have been undertaken and approved. There is already a high pressure gas line installed that will service 180 home sites. Along with this 40 acre parcel are adjoining parcels totaling another 500 acres for sale and all are included already in the Area Structure Plan that has been approved by the MD of Wheatland. An opportunity to purchase for the future and develop as you go. Land is currently leased. De Havilland Offices just down the road. (id:51989)
Century 21 Bamber Realty Ltd.
W4r26t25s16:5,6 Range Road 264
Rural Wheatland County, Alberta
Prime farmland located within the Area Structure Plan WC ASP - 11-012. (Parcel # 2 on Google Map) This prime piece of Real Estate is situated on pavement and is an easy commute to Calgary ( 20 minutes), and only 15 minutes to either Strathmore or Chestermere. Aligned with all the major transportation corriders of Highway #1, Highway 564, Highway #9 and Glenmore Trail; this fabulous location avails developers to all the major roadways leading to the city and adjacent communities. Within steps of Lakes of Muirfield 18 hole Golf Course, a convenience store and liquor store. There is a service station and food outlets nearby. Opportunity knocks to become the leader in developing this Area Structure Plan further. Many of the development approvals have been undertaken and approved. There is already a high pressure gas line installed that will service 180 home sites. Along with this 80 acre parcel are adjoining parcels totaling another 500 acres for sale and all are included already in the Area Structure Plan that has been approved by the MD of Wheatland. An opportunity to purchase for the future and develop as you go. Down the road from the new De Havilland Offices. (id:51989)
Century 21 Bamber Realty Ltd.
51316 Hghway 759
Rural Parkland County, Alberta
Discover this expansive country home situated on 78.83 acres with incredible development potential! The property previously held a county agreement and permit for up to 183 camp sites (30% of the development started), located in a treed area (please note that these permits have since expired). The home is designed for energy efficiency, featuring 13 ICF 'logic block' walls. It is conveniently located just 1.2 km north of the hamlet of Tomahawk, which offers amenities such as gas stations, a store, a bar, and a school(K-9). Additionally, it’s only 15 km south of Seba Beach, located on the west end of Wabamun Lake. The house boasts an impressive 5,430 sq-ft single-floor bungalow. Additional features include: - Garage #1: 6 stalls (24 x 75 ft) - Garage #2: 3 stalls (24 x 36 ft) - Plus, a 48' x 56' concrete pad ready for another outbuilding. - 2 drilled wells Enjoy nearby horse and trail riding, as well as access to local registered quad and snowmobile trails! Tons of potential (id:51989)
Century 21 Leading
4202 Township Road 792
Rycroft, Alberta
3 quarter section in a block completely fenced and cross fenced with lots of water! This land is perfect for your summer pasture located north east of Rycroft AB. and potential to parcel in another 3 quarters with a home all adjoining. All the fencing and cross fences are in excellent shape and with dugouts and water throughout all the land takes the stress out of the summer grazing. Excellent hunting in the area with all species of big game in WMU 522 Call today to get more information! (ducks unlimited conservation easement on title) (id:51989)
Sutton Group Grande Prairie Professionals
2 Hidden Valley Close
Rural Clearwater County, Alberta
Welcome to your dream home! This exquisite 5-bedroom, 4-bathroom residence combines luxurious living with serene seclusion on an expansive 3.41-acre property. Located in a prestigious neighborhood, this property offers unparalleled privacy and luxury. Throughout the home, find premium materials and finishes that exemplify quality and sophistication. Entering the home you will notice a stunning open foyer and Spacious Living Area. Enjoy the generous living space including a dining area with high ceilings and lots of natural light, an open cozy family room with a fireplace, and stunning Kitchen with custom cabinetry, a spacious island, and a large pantry with access to garage for easy access. On the main level enjoy a dedicated office space ideal for remote work or study . Walking upstairs The master bedroom is a private retreat including a master bath with dual vanities and a gorgeous shower. Enjoy the large walk-in closet that not only is connected to the bathroom but also the laundry room which creates a seamless flow . Next walk through to two more bedrooms both including walk in closets that offer ample space and comfort, ideal for family and guests . Next a charming 4 piece bathroom close to bedrooms. Making your way downstairs you will first notice the open feeling and amazing walkout with an incredible view. The Basement Includes two more bedrooms as well as a 3 piece bathroom that has just been completed with stunning tile work. The family room has an incredible amount of space as well as the possibility to create a bar area with everything roughed in for completion. The Three-Car Garage is Spacious and convenient for vehicles and storage. Outdoor Entertainment is perfect for this home when you can Enjoy a beautifully landscaped yard with an extra large patio, perfect for entertaining while Experiencing the stunning views and tranquility. This home is surrounded by perfectly landscaped trees and lush greenery. This luxurious property offers a perfect blen d of comfort, elegance, and privacy. Located only 10 min from town and under 10 min to a beautiful lake close by. Don’t miss your chance to own this magnificent home and experience its beauty and charm firsthand! (id:51989)
Cir Realty
Unknown Address
,
This is a rare opportunity to own a profitable, turnkey restaurant in Drumheller, one of Alberta’s top tourist destinations. This standalone restaurant features ample parking on both sides, a covered patio for extra seating, and a fully equipped commercial kitchen, making it a prime location for dine-in, takeout, and catering services.Strong Sales & Growth Potential – Generating between $35,000 – $45,000/month in sales, with room for further growth through expanded hours, catering, and delivery services.Spacious & Fully Equipped – Includes a covered patio, full commercial kitchen, and ample parking, making it perfect for high-volume operations.Turnkey Business Opportunity – Fully operational with a strong customer base and increasing demand for Indian cuisine. Step in and start earning from day one! Drumheller attracts thousands of tourists every year, making this an ideal location for a restaurant looking to grow sales. With steady sales, a loyal customer base, and a prime downtown location, this business is set up for continued success. Whether you’re an experienced restaurateur or a first-time owner, this is an affordable and profitable investment opportunity.Very Motivated Seller – Ready to make a deal! Offering a smooth transition and full training to ensure a seamless handover. (id:51989)
Real Estate Professionals Inc.
206, 6315 Ranchview Drive Nw
Calgary, Alberta
Bright, spacious 2 bedroom plus den, 2 full bathroom home in the heart of Ranchlands. Close to all the shops and restaurants at Crowfoot Centre, schools, LRT, and major routes like Crowchild Trail and Stony Trail. Enjoy sunny mornings and shady afternoons on a peaceful, private balcony that backs onto treed greenspace with a privacy wall. Relax in front of the gas fireplace in your roomy living space with new luxury vinyl plank flooring. Stainless steel appliances incl. a new dishwasher in a functional connected kitchen with breakfast bar, generous counter and cupboard space. The 2 bedrooms each have a full bath (4 piece en suite + 4 pce bath) and are separated by the living space, perfect for kids, guests, or roommates. A discreetly located den near the front door is a great home office, hobby room or additional storage. In suite laundry with full size stacked washer/dryer. Lots of visitor parking, street parking, and a titled parking stall, plus separate storage locker. This well cared for complex is close to lots of green space, including a large off leash area, baseball diamonds, basketball courts, and tennis courts. Just a short drive or bike ride to an outdoor pool, Crowfoot, and U of C. Come see the wonderful location and carefree lifestyle of this great Ranchlands condo for yourself! Click on 3D for interactive floorplan. (id:51989)
RE/MAX House Of Real Estate
167 South Shore Court
Chestermere, Alberta
Welcome to this beautifully designed 1529 sq ft corner unit townhome in the sought-after South Shore of Chestermere. Offering 3 spacious bedrooms, 2.5 bathrooms, and an open-concept living space flooded with natural light, this home is the perfect blend of style and functionality. The generously sized kitchen is a chef’s dream—ideal for preparing meals or entertaining. Whether you’re cooking solo or hosting friends and family, this kitchen is designed to accommodate multiple cooks with ease and flow. The large, luxurious primary bedroom features a walk-in closet and a private ensuite bathroom, creating a peaceful retreat after a busy day. Step outside to your west-facing backyard, where you can relax and enjoy the evening sunset. The backyard is perfect for evening gatherings, barbecues, or unwinding. A rear deck is included, enhancing your outdoor living experience. The home also boasts a detached double car garage, providing ample storage and parking space. This is your opportunity to own a beautifully crafted home in a fantastic location. Don’t miss out—contact us today for more details and to arrange a viewing! (id:51989)
Alphax Realty
71 Vincent Crescent
Olds, Alberta
Welcome to this stunning new build, a thoughtfully designed two-storey home offering modern finishes and functional spaces. With three bedrooms, three bathrooms, and an unfinished basement ready for your personal touch, this home is perfect for families or those looking to customize their space. Step inside to find a bright and inviting kitchen featuring quartz countertops, a large pantry, and stainless-steel appliances—including a fridge, stove, microwave, and dishwasher. A convenient two-piece bathroom is located just off the living room, perfect for guests. The home is finished with luxury vinyl plank, ceramic tile, and plush carpet throughout for a stylish and comfortable feel. The mudroom/laundry room, located just off the garage entrance, adds functionality and storage, making everyday life easier. Upstairs, the primary suite boasts a spacious walk-in closet and a private three-piece ensuite. Two additional bedrooms, along with a four-piece bathroom, complete the upper level. The triple attached garage is a standout feature, offering plenty of space for vehicles and storage, with overhead heat for added comfort. The unfinished basement, with 9-foot ceilings and in-floor heat roughed in, is ready for your vision—whether it’s a recreation room, extra bedrooms, or a home gym. Outside, the front yard is landscaped with a tree, while the backyard is graded with black dirt and backs onto a proposed school site , offering a great future location for families. (id:51989)
Cir Realty
533 Riverhills Way W
Lethbridge, Alberta
Welcome to 533 Riverhills Way— This 1,675 sq.ft. modified bilevel offering four bedrooms, three full bathrooms, and a fully developed basement.From the moment you step inside, you’ll be captivated by the thoughtful design and modern finishes. The main floor showcases light wood accents, sleek stone countertops, and matte black fixtures, striking the perfect balance between warmth and contemporary style. At the heart of the home, the kitchen stands out with floor-to-ceiling cabinetry, stone countertops, and expansive windows that flood the dining and living areas with natural light. The living room, complete with tray ceilings, creates an inviting space for both relaxation and entertaining. Additional main-floor highlights include a well-sized bedroom, 3-piece bathroom, and a conveniently located laundry area. The primary suite spans the entire upper level, offering a private retreat with a walk-in closet, dual vanity, luxurious soaker tub, and a custom curb-less tiled shower.The fully developed lower level is designed for comfort and versatility, featuring a large family room, two generously sized bedrooms, and a beautifully finished 4-piece bathroom. (id:51989)
Onyx Realty Ltd.
65368 Range Road 165
Rural Lac La Biche County, Alberta
PRICED TO SELL! Exceptional value for your dollar! Over 10 acres with in-law suite and shop - Move-in ready! Multi-generational living capacity perfect for a hobby farm or farmstead. This beautifully updated 6 bedroom, 3.5 bath home features a fully finished double walkout basement with a separate 1 bedroom in-law suite separate from the rec-games room area. The main floor features a large foyer, sunken living room with cathedral ceilings and a wood burning fireplace insert. There is a formal dining room, kitchen with breakfast nook, pantry and south facing composite deck. The main level is completed with a second living room, spare bedroom and 2 piece bath. The spacious master bedroom has its own balcony, 5 piece ensuite, 3 more additional bedrooms and 3 piece bath. Some extras are the 46'x30' shop with four 10'x9' doors on a concrete slab, interior updates include newer furnaces, brand new A/C, washer/dryer, water heater and cistern pump. Centrally located between Plamondon, Boyle and Lac La Biche near lakes and crown land. A rare turn-key opportunity for rural living with space, privacy and versatility. (id:51989)
Royal LePage County Realty
807 Schooner Dr
Cold Lake, Alberta
COMING THIS SUMMER..Hiscock Homes has another beauty in the works! TRIPLE HEATED ATTACHED GARAGE & fully developed 1560 sqt+ home in Cold Lake North. 5 bedrooms, 3 bathrooms with the primary suite boasting in-floor heat, his and hers sink and a tiled shower. Included in the list price is a fully developed heated basement with 2 more bedrooms, bright family room and 4 piece bathroom. Open concept living/dining area with vaulted ceilings, a kitchen with custom cabinets, stone countertops and stainless appliances included. You would have the option to pick your own colours and add your own personalized touches. The builder will also be laying top soil, sod front + back along with a pressure treated wood fence! Vinyl exterior with front rock face decor. Nothing left to do but move in and enjoy the smell of a NEW built home. Photos are an example only. UNDER CONSTRUCTION (id:51989)
Royal LePage Northern Lights Realty
805 Schooner Dr
Cold Lake, Alberta
NEW BUILD coming this Spring/Summer! Select your personalized colours and final touches. Stunning home with 5 bedrooms and 3 bathrooms in Cold Lake North! Completely finished from top to bottom, heated triple garage(29X24), sod front and back and pressure treated fence to top it all off. Situated close to Cold Lake Elementary and African Lake trails. Spacious front entrance with vinyl plank flooring throughout. Bordeleau kitchen cabinets, stone counters, middle island, large corner pantry, soft close drawers, gas stove hook up and stainless steel appliances included. Electric fireplace in the living room. 2 bedrooms and a 4 piece bathroom complete the main area. The primary bedroom sits above the garage and is separated from the main level. The ensuite boasts heated floors, his and her sinks, tiled shower and an inviting soaker tub. Basement is fully finished with heated floors, 2 bedrooms, HUGE family room and a 4pc bathroom. 10 year Progressive New Home warranty.Photos are an example only. (id:51989)
Royal LePage Northern Lights Realty
54080, 202 Range
County Of, Alberta
Welcome to your dream home! Step inside this magnificent home, where ICF concrete block walls provide exceptional energy efficiency and durability. The inviting foyer leads you into a beautifully crafted living room featuring soaring vaulted ceilings that create a very spacious feel. Natural light floods the living room, where you can relax next to your cozy wood stove with your family or when entertaining guests. The massive kitchen is a chef's dream, outfitted with stunning custom hickory cabinets and solid granite countertops that offer both beauty and functionality. Whether you’re hosting a dinner party or enjoying a quiet meal with loved ones, this space is amazing, making cooking an absolute pleasure. The home boasts an expansive primary bedroom and ensuite complete with a luxurious soaker tub and steam shower. With four additional generously sized bedrooms provide ample space for family, guests, or a home office, adapting to your lifestyle needs. With a convenient walk-out basement, you’ll find it easy and convenient to access your meticulously landscaped yard. The wrap-around deck is perfect for entertaining guests or just for relaxing and enjoying those warm summer days! This property is wired for a generator, ensuring peace of mind during any power outages. The in-floor heating system offers a cozy touch throughout every season, making your home warm and comfortable in the winter months. Conveniently connected to treated town water, this home offers the best of rural living without sacrificing modern amenities. Come and see all that this amazing property has to offer!! (id:51989)
Sutton Group - Lethbridge
37 Arrowwood Close
Blackfalds, Alberta
WOW WOW WOW! This STUNNING 2022, 1,883 sq ft two storey True-Line Kinsmen Dream Home floorplan located at 37 Arrowwood Close in Blackfalds will be sure to impress you. There is so much detail in this home you are bound to fall in love. Your new home is located in Aspen Lakes which you have access to the Trans Canada trail system right out your front door that you are able to enjoy year-round, just check out the drone photos! Stepping inside, you will be greeted by the warm colors of this home, large front entry and woodwork throughout this home. Everything about 37 Arrowwood close is impressive including the black railing, the soaring beamed ceiling, and large windows allow for a ton of sunshine with the south facing backyard. The kitchen is functional looking onto to living room and gas fireplace. All countertops in this home are quartz and the flooring on the main floor is all luxury vinyl plank, they really didn’t leave anything out on this property! The main floor laundry comes off of the heated garage and there are two bedrooms as well as a bathroom. The upper floor is consists of the primary bedroom and amazing ensuite with a dual vanity, soaker tub, floor to ceiling tiled shower & walk in closet. The office overlooks the main floor creating a sense of openness! Your new home is fully fenced, has A/C, HEATED GARAGE, COMPOSITE DECKING & great neighbors! (id:51989)
Royal LePage Network Realty Corp.
74, 2117 81 Street Sw
Calgary, Alberta
Welcome to this stunning new Lucas Model 2 townhome in the sought-after Elkwood project, located in the vibrant Springbank community in SW Calgary. This spacious 1500+ sq ft home offers modern living at its finest with an open-concept design and luxurious finishes throughout. Open-Concept layout, seamlessly integrated living and dining areas with large windows that flood the space with natural light. Modern kitchen with stainless steel appliances and quartz countertops are perfect for cooking and socializing. Unit has luxury vinyl plank flooring throughout the main living areas and cozy carpets in the bedrooms. Spacious primary bedroom featuring an ensuite bathroom and a walk-in closet. Outdoor living is enhanced with a private patio, ideal for outdoor relaxation and gatherings. Convenient attached garage with an additional driveway space will allow you to park up to 2 cars! Photos are representative. (id:51989)
Bode Platform Inc.
809 Schooner Dr
Cold Lake, Alberta
Beautiful Brand New Build coming this Summer in Cold Lake North! Pick your colours, pick your granite and make this home YOURS! 5 bedrooms/3 bathrooms with attached heated triple garage(29X24). Situated close to Lefebvre Heights and African Lake trails. Spacious front entrance w/ vinyl plank flooring. Black railing and black finishing colours for the doors and knobs. Bordeleau cabinets, stone counters, middle island, corner pantry, butler pantry, soft close drawers, gas stove & stainless steel appliances included .Beautiful shiplap electric fireplace with matching mantle. 2 bedrooms & a 4 piece bathroom complete the main area. The primary bedroom sits above the garage & is separated from the main level. The ensuite boasts heated floors, his and her sinks, tiled shower and an inviting soaker tub. Basement is fully finished with heated floors, upgraded ceiling tiles,2 bedrooms, HUGE family room and a 4pc bathroom. Fully fenced yard w/sod front and back. Composite front deck w/exterior stone finishings. (id:51989)
Royal LePage Northern Lights Realty
Rr 25 & Twp Rd 272a
Rural Rocky View County, Alberta
Nw & Ne 17-27-2 w5 Prime Farmland For Sale 279 titled acres with 253 crop acres of high-quality, highly fertile soil for sale in Rocky View County. Located on the north side of Calgary and west of Airdrie, this productive land offers excellent crop potential and includes powerline income and agricultural zoning. With stunning mountain views, it is just 30 minutes from Calgary International Airport, Springbank Airport, and downtown Calgary (id:51989)
Marcel Leblanc Real Estate Inc.
123 Any Street Sw
Calgary, Alberta
Are you passionate about pizza and ready to own a successful business? This well-established pizza franchise in the heart of Southwest Calgary offers a fantastic opportunity to turn your passion into profit. With a strong brand presence, a loyal customer base, and a proven track record of success, this business is set for continued growth.Take advantage of comprehensive training and ongoing support from the franchise, ensuring a smooth transition and long-term success. Located in a thriving community with consistent demand, this pizzeria is perfectly positioned for profitability.Don’t miss your chance to own a thriving pizza franchise in a prime location. (id:51989)
Real Broker
3120, 60 Panatella Street Nw
Calgary, Alberta
Welcome to Panorama Pointe, a beautifully designed condo offering both comfort and convenience in the heart of Panorama Hills. This main-floor 2-bedroom + den, 2-bathroom unit features an open concept floor plan and walk out porch, perfect for first-time buyers, investors, or those looking to downsize.The thoughtfully designed layout places the two bedrooms on opposite sides of the unit, ensuring privacy and functionality. The modern kitchen includes a breakfast bar and a full black appliance package, flowing into the open-concept living and dining area. A walk-through closet in the spacious primary bedroom leads to a private 4-piece ensuite. The versatile den provides the perfect space for a home office or additional storage, while the convenience of in-suite laundry adds to the ease of everyday living.Step outside to enjoy a private 10x7 covered patio, perfect for morning coffee or evening relaxation. This unit also includes an assigned parking space for added convenience.Situated just steps from shopping, restaurants, schools, parks, transit, and a golf course, this location offers everything you need right at your doorstep.Don’t miss this incredible opportunity (id:51989)
Royal LePage Solutions
31 Hummingbird Cr
Fort Saskatchewan, Alberta
Stunning brand new 2,566 sq.ft. 2-storey home offering modern design & thoughtful layout! The main floor boasts a den/bedroom with its own full bath, perfect for guests or multigenerational living. Enjoy the large mudroom with bench, leading to a walk-through pantry & chef’s kitchen featuring a 7'6 x 4' island with seating. The showstopping 20’ high ceilings -open-to-above- living room with fireplace flows seamlessly to the rear deck (13'11x10'6) & 10' high ceilings in the rest of the main floor. Side entry allows for future basement suite potential, plus a spacious triple car garage (29’x23’6”x26’) with Furnace & Vacuum rough-in & hot/cold water tap. Upstairs features, 9' high ceilings, 3 bedrooms, all with walk-in closets, a bonus room with wet bar, coffered ceilings, upper laundry & a luxurious primary suite with 5-pc ensuite, huge shower, soaker tub & dual sinks. Ideally located near trails, parks, schools & shopping - combining elegance & convenience in one of Fort Saskatchewan’s best locations! (id:51989)
RE/MAX River City
1205, 279 Copperpond Common Se
Calgary, Alberta
This stunning 2-bedroom condo features two full ensuite bathrooms, in-suite laundry, and ample storage space! Designed for privacy, the spacious bedrooms are positioned on opposite sides of the living room, each with direct access to its own 4-piece bathroom. The open-concept layout includes a spacious living area that flows to the patio. The primary bedroom boasts a generous walk-through closet leading to a private ensuite. Additional highlights include a balcony with a gas line for a BBQ, titled parking, and a storage locker. Convenient visitor parking is available right at the main entrance. Book your private viewing today! (id:51989)
Century 21 Bravo Realty
