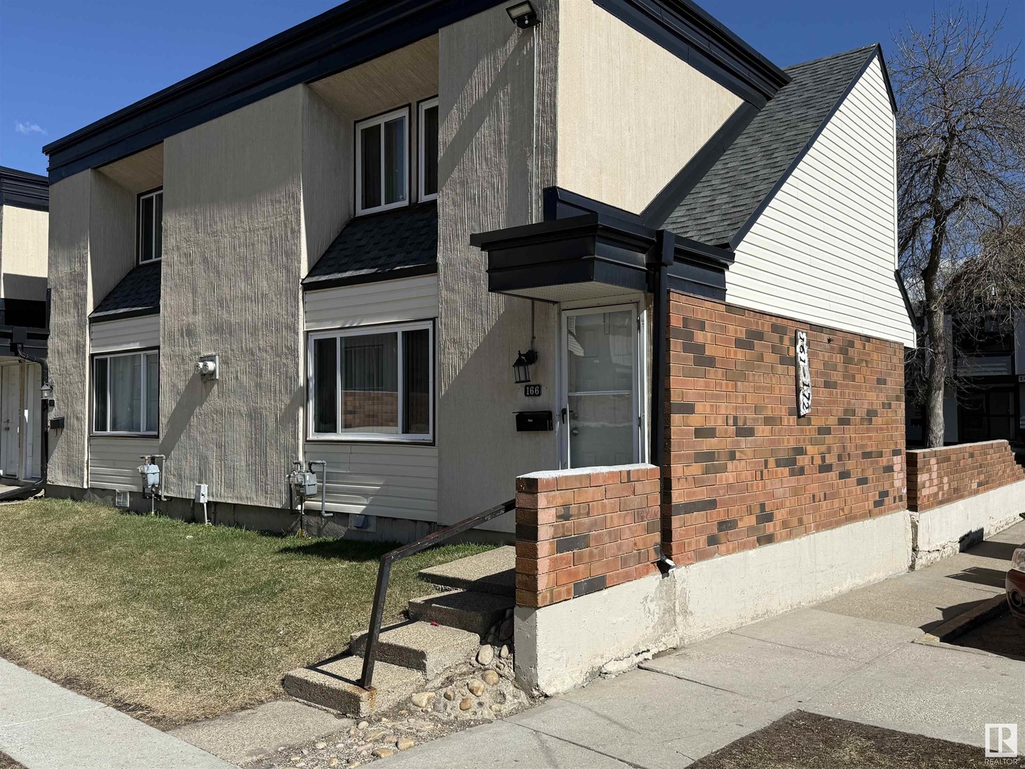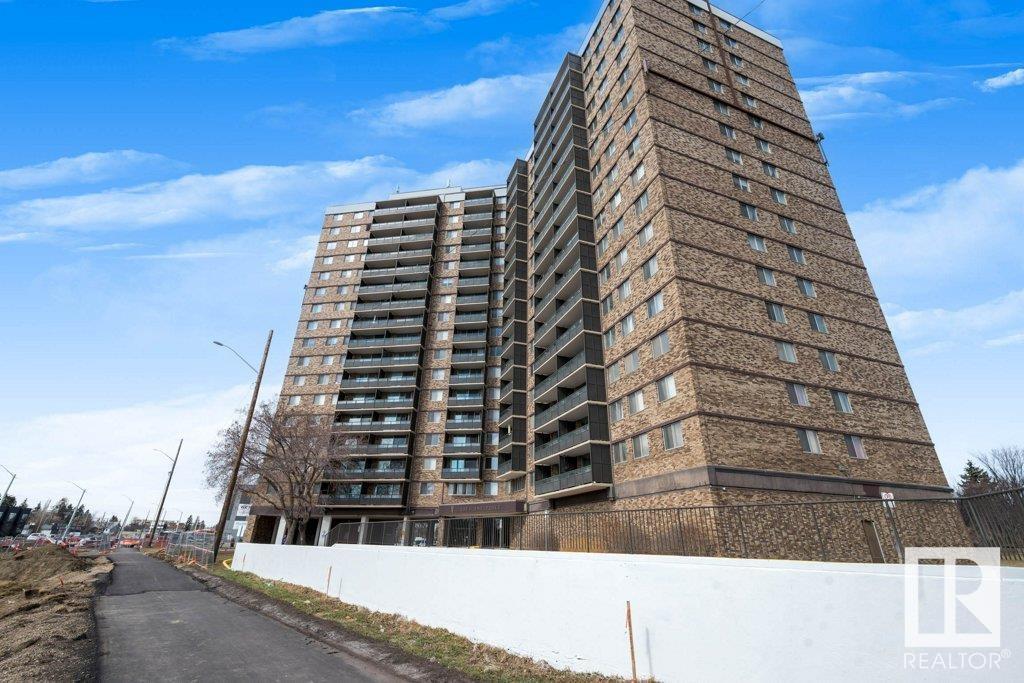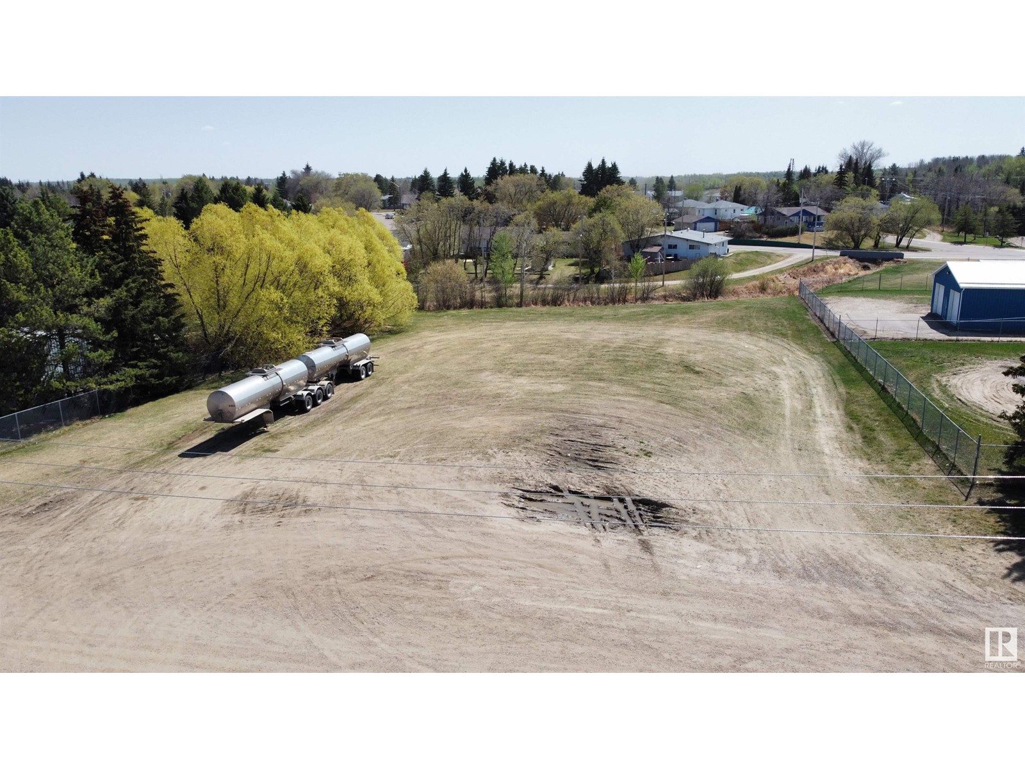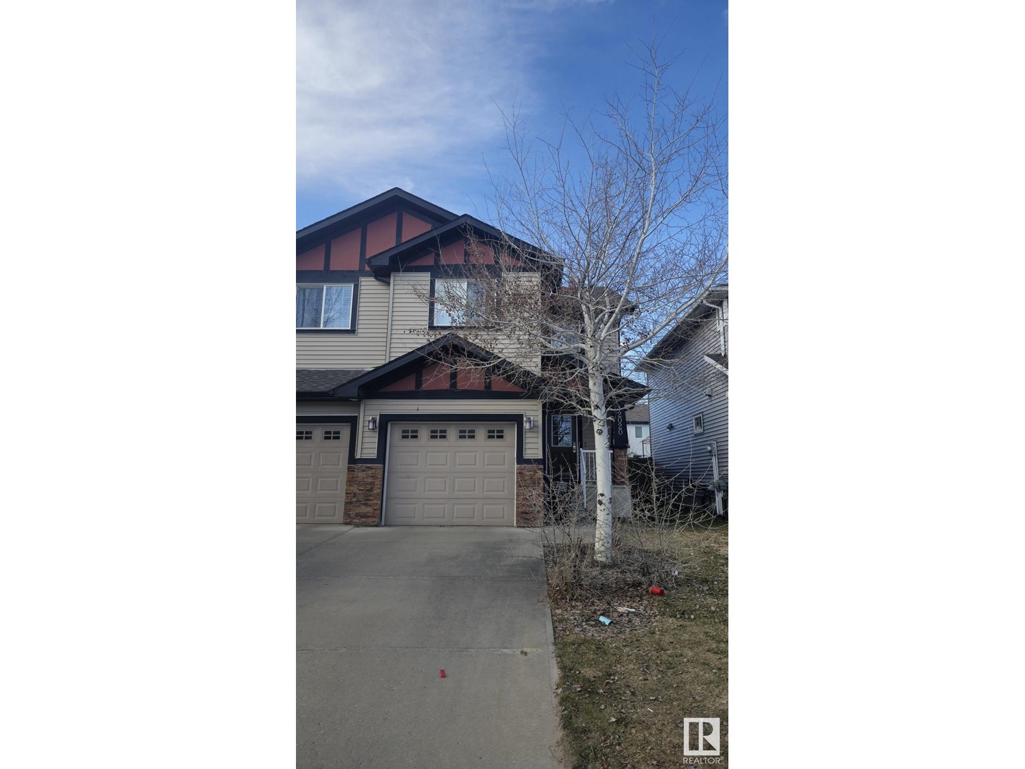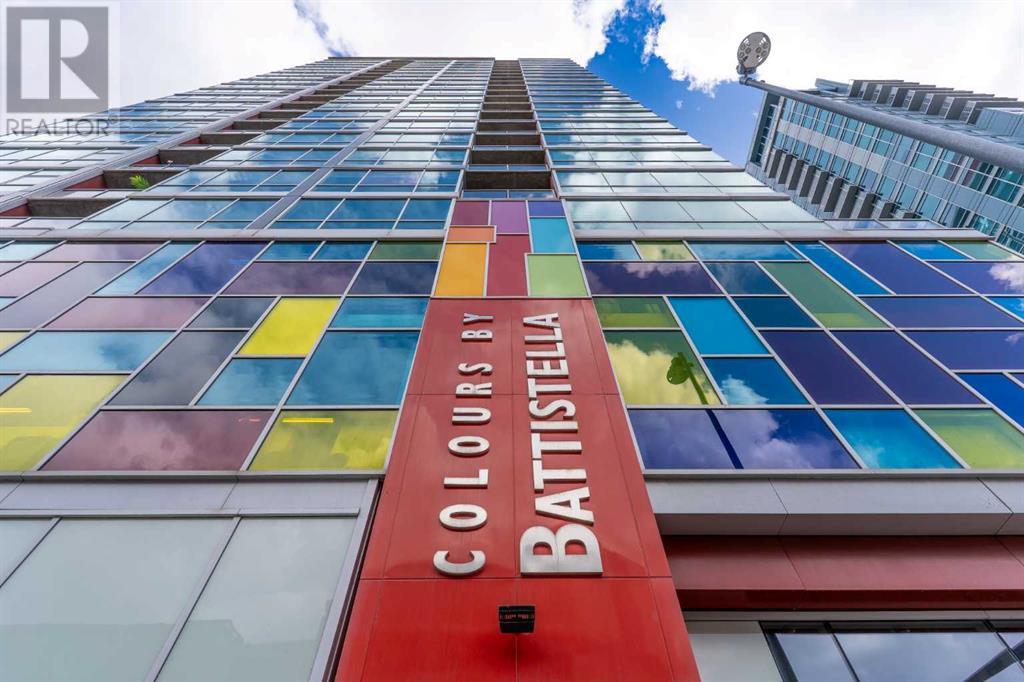looking for your dream home?
Below you will find most recently updated MLS® Listing of properties.
13 Maclean Close
Blackfalds, Alberta
Welcome to 13 Maclean Close, a 1477 sqft modified bi-level home built by Manhani Builders in the neighbourhood of McKay Ranch, Blackfalds. Carefully crafted for comfort living, it boasts a desirable location near trails and parks. The open layout, tall vaulted ceiling, and thoughtful design elements create a stylish living experience. Highlights include a grand entrance, stained maple railing, main floor laundry, feature walls, upgraded carpeting, vinyl flooring, and large windows that fill the home with natural light. The kitchen features a mix of painted and stained maple cabinets, quartz countertops, and upgraded stainless steel appliance package. The master bedroom offers privacy with a walk-in closet and ensuite. The 24x24 garage accommodates two vehicles comfortably, and the exterior blends vinyl, stone, window trims, and wood grain paneling. Enjoy outdoor spaces with a composite front porch and a 12'x10' treated wood back deck. Additional features include MDF painted shelves, roughed-in garage heater, walk-out basement, roughed-in floor heating, and potential for future basement development. A high-efficiency furnace and HRV System which ensures clean air and comfortable temperature throughout the home. Please note that the driveway, front stairs, parging, and front yard landscaping is pending and will be completed in the spring. Interior is completed and it is ready for possession. Welcome to 13 Maclean Close, where comfortable living meets modern charm. (id:51989)
Coldwell Banker Ontrack Realty
17 53026 Rge Road 43
Rural Parkland County, Alberta
Your dream lakefront home awaits! Located on the stunning north shore of Lake Wabamun, this modern property offers breathtaking lake views, an oversized garage, and unbeatable tranquility. Just minutes from the Village of Wabamun and less than an hour from Edmonton, this is the perfect getaway for commuters or a peaceful retirement retreat. With over 1,600 sq ft of open-concept living space, vaulted ceilings, and high-end finishes, this home blends luxury and comfort. Host family gatherings, or enjoy the cozy ambiance for two. In addition to a second bedroom the flexible office space doubles as a guest room, and the heated garage is ideal for hobbyists seeking a workshop along with accommodating 2 cars. Step out from the south-facing living room or master bedroom onto a fully screened-in deck, where serene views of the park like reserve and lakefront will melt your stress away. This is your chance to own a piece of paradise. Act now—your lakeside retreat is waiting! (id:51989)
RE/MAX Real Estate
3343 24 Av Nw
Edmonton, Alberta
This beautifully designed Bi-Level house features an open-plan layout, perfect for family living. The custom-built home boasts a developed basement, complete with a huge recreation room featuring a cozy fireplace and a large fourth bedroom with 3 piece full bathroom. The spacious master bedroom is a serene retreat, with a large window, a 4 piece ensuite bathroom featuring a corner Jacuzzi soaker tub and separate shower and walk-in closet.The other two bedrooms share a convenient full 4 piece bathroom.The open-concept kitchen is equipped with a raised granite eating bar, while the vaulted high ceiling makes the living room feel incredibly spacious. The living room overlooks the south-facing backyard and green space view with no neighbouring homes in the back. (id:51989)
Maxwell Polaris
#121 5504 Schonsee Dr Nw
Edmonton, Alberta
Welcome to this GROUND-FLOOR unit located in a QUIET BLDG in the Schonsee community! Upon entry you’ll immediately notice the OPEN FLOORPLAN & NATURAL LIGHT gracing the suite! Kitchen has SPARKLING STAINLESS STEEL APPLIANCES, AMPLE CUPBOARD/COUNTER SPACE, & an ISLAND for ADDITIONAL SEATING/STORAGE! Dining area has 2 SETS of SLIDING DOORS leading to 2 LARGE PERSONAL BALCONIES (a RARE FIND with one being 25 x 21 in size), & both the kitchen/dining areas flow seamlessly into the SPACIOUS LIVING AREA! The LARGE PRIMARY BEDROOM has a WALK-THROUGH CLOSET area with MIRRORED DOORS & CONTEMPORARY 3 PC ENSUITE! There's a 2nd GENEROUS-SIZED BEDROOM , 4PC BATH, & IN-SUITE LAUNDRY (w/added storage space) completing the home! You’ll also have a 4 x 13 STORAGE UNIT located on the SAME FLOOR & there’s a GYM, SEPARATE PARTY ROOM, & LOTS of VISITOR PARKING! 2 TITLED PARKING! Location is AMAZING as you're just minutes away from the Anthony Henday, and it’s a family friendly neighborhood with a playground/spray park nearby! (id:51989)
Exp Realty
1024 Carriage Lane Drive
Carstairs, Alberta
This spotless home was built by a local reputable builder (Anchored Custom Homes) and it backs the Nature Space in Carstairs. This home has many added features such as extra windows, special trim, oversized island, wood shelves and much more that is evident when you walk through. The front entry is spacious with its full height ceiling. Go Into the great room which has vaulted ceilings and vinyl plank flooring. The generous sized living room has a gas fireplace with windows on each side and a brick feature wall. The bright white kitchen has a large island with quartz counters and lots of counter space and cabinets. The microwave is tucked under the counter and the pantry is a walk thru one with wood shelves. The dining room is large enough for a big table and has a big window which faces the back yard and the view of the park/nature space WITHOUT ANY NEIGHBORS BEHIND. The door from the dining area leads to the covered back deck and partially fenced yard. There is an area with gravel that is ready for a patio level. Back inside on the main floor is the powder room with quartz counter, a laundry room and the entry to the garage. The 24x24 ft garage is insulated, drywalled and painted and has an infrared heater. It easily fits 2 vehicles. Upstairs you will find a large primary bedroom with ensuite with double vanity and separate shower as well as soaker tub. The walk in closet is large. There are 2 more bedrooms on this level with nice windows and great closets. The main bathroom is large. The basement is ready for your development ideas with large windows and 9 ft ceilings. There is an alley on the west side of the house which makes RV parking easy. (id:51989)
Quest Realty
63 Cranleigh Close Se
Calgary, Alberta
**OPEN HOUSE SAT MAY 10TH 12PM-3PM**Welcome to this impeccably maintained estate home nestled on one of Cranston’s most coveted and mature streets. Situated on a quiet cul-de-sac and offering over 2300 sqft of thoughtfully designed living space, this stunning residence perfectly blends comfort, privacy, and elegance for the discerning buyer. **Step inside to a grand two-storey foyer, where soaring ceilings and natural light create a truly breathtaking welcome. **Elegant tile flooring spans the entire main level, offering both style and easy maintenance, while fresh paint throughout gives this home a clean, inviting feel. **At the heart of this home is a chef-inspired kitchen adorned with rich maple cabinetry, granite countertops, central kitchen island with breakfast bar, stainless steel appliances, and a walk-in pantry—all seamlessly integrated into the open-concept kitchen, dining, and living area. Cozy up around the gas fireplace, framed by expansive windows that invite the outdoors in. **The main floor office or flex space offers versatility, while the mud/laundry room with abundant storage ensures everyday functionality. **Upstairs, discover berber carpeting throughout, a spacious bonus room, and a luxurious primary suite complete with a 4-piece ensuite featuring a soaker tub and separate shower. Two additional generous bedrooms and a full bath complete the upper level. **This home sits on a spectacular south-facing 6318 sqft pie-shaped lot, fully fenced, and offers exceptional outdoor living. Enjoy warm summer evenings on the exposed aggregate patio, entertain around the fire pit, or simply relax in the serene privacy of mature trees, complete with an irrigation system for easy upkeep. **For the hobbyist or car enthusiast, the triple attached heated garage is a dream. And with dual furnaces and A/C units, comfort is guaranteed year-round. **The expansive unfinished basement offers endless possibilities, ready for your custom finishing touch. **This is more t han a home—it’s a lifestyle. A rare opportunity to own a piece of Cranston’s finest. Book your private showing today and experience the warmth, space, and sophistication this home offers.** (id:51989)
Exp Realty
#166 3308 113 Av Nw
Edmonton, Alberta
Nicely updated end unit townhouse, 3 bedrooms and 2 bathrooms. The spacious main level is bright with lots of natural light, Kitchen, Dining room, Living room and 2 piece powder room. Upstairs the large primary bedroom has double closet, the other 2 bedrooms are roomy as well and there is a 4 piece bathroom upstairs. Brand New Dishwasher was installed today. The basement is all drywalled with a large rec room and laundry room. Close to shopping, schools and Rundle Park. (id:51989)
RE/MAX Excellence
944 Parkvalley Way Se
Calgary, Alberta
Welcome to this beautifully upgraded 5-bedroom, 4-bathroom executive bungalow in Parkland—one of Calgary’s most sought-after communities, known for mature trees, an active lifestyle, and top-rated schools. This spacious home features a rare layout with four large bedrooms on the main floor. The open-concept design seamlessly connects the living room, dining area, and renovated kitchen—perfect for both daily life and entertaining. The kitchen is a chef’s dream with quartz countertops, a waterfall island, ceiling-height cabinetry, and high-end stainless steel appliances, including a gas stove with pot filler, built-in convection oven and microwave, and fridge with water and ice dispenser. A sleek backsplash and smart design complete this sophisticated space. The living room is anchored by a woodburning fireplace with gas assist, adding warmth and character to the open-concept layout. The primary retreat offers a custom walk-in closet with built-ins and a spa-inspired 5-piece ensuite with freestanding tub, rain shower, and dual sinks. Two additional 4-piece bathrooms on the main level add flexibility and convenience for family and guests. French doors open to the fully fenced backyard, where a large wooden deck and hot tub await—perfect for relaxing or hosting gatherings. Surrounded by mature trees, the yard also features a raised garden bed, dog run, and outdoor TV mount for year-round enjoyment. The fully finished basement offers extra living space, including a spacious rec room with wet bar, a fifth bedroom, a 4-piece bath, and a laundry room with custom cabinetry and sink. Plush carpet underlay adds comfort to the lower level, while additional storage space ensures everything has its place. This home is loaded with features designed for modern convenience and security, including dim-to-off lighting in all bathrooms, custom closet organizers throughout, TV wall mounts in three bedrooms and on the deck, a Vacuflo system, and security cameras. It also includes a full alarm system, hot tub, and leased central A/C. The double garage is fully finished with built-in shelving, a workbench, and pegboard. Exterior recessed lighting provides added curb appeal and visibility. Situated near a local sports field and only a five-minute walk to Park 96 and the trails of Fish Creek Park, the location couldn’t be better. Living in Parkland means becoming part of a true community, where kids can walk to one of the top-rated elementary schools in the province. Park 96, a private, residents-only park, features tennis courts, a disc golf course, skating rink, playgrounds, and regular events that bring the community together. With easy access to Deerfoot and Macleod Trail, plus a short drive to shopping, dining, and amenities, Parkland offers the perfect balance of nature, convenience, and community spirit. Whether you’re raising a family or looking for a peaceful, connected place to call home—you will fall in love with life in Parkland. (id:51989)
RE/MAX Realty Professionals
2, 1530 7th Avenue
Canmore, Alberta
Beautifully renovated townhome steps from downtown. Ideally located within walking distance to downtown Canmore, this stunning home has been fully renovated from top to bottom. The main floor offers a bright, open-concept layout that seamlessly connects the modern kitchen, dining area and spacious living room—perfect for both relaxing and entertaining. Step out to the fenced-in yard, ideal for enjoying the outdoors year-round. Upstairs, you'll find three generously sized bedrooms and a full bathroom. An enclosed front entry provides practical extra storage space for bikes, gear or other essentials. Set in a well-maintained complex in a sought-after neighbourhood, this home is just moments from scenic hiking and biking trails and all the charm and adventure that Canmore has to offer. (id:51989)
Century 21 Nordic Realty
648 West Chestermere Drive
Chestermere, Alberta
Here’s your shot at owning a rare 17,794 sqft lakefront treasure on Chestermere Lake—a sprawling 65x264ft canvas just waiting for your grand lakeside dreams to take shape! The existing 2-bedroom, 2-bath home has clearly lived its glory days and, due to uneven floors and various damage, whispers of “new beginnings” rather than restoration—think of it as politely stepping aside for your architectural masterpiece. Out front, a sturdy 24x24ft double detached garage stands ready to play sidekick, offering storage or a staging spot while you plot your next move. The dock and boathouse, a bit weathered but brimming with character, are practically begging for a glow-up—imagine the day you’re sipping lemonade on the rebuilt dock, waving at passing boats like the lake royalty you’ll become. Surrounded by posh estate properties, this oversized lot with south-of-east exposure is a blank slate for endless lake-life fun—envision lazy summer days with paddleboards skimming the water, kids cannonballing off the dock, and a custom home soaking in those postcard-worthy sunrises. It’s a prime opportunity for investors, builders, or homeowners with a vision to transform this colossal ~0.41 acre playground into the talk of Chestermere Lake—because who wouldn’t want bragging rights to the coolest spot on the shore? (id:51989)
RE/MAX West Real Estate
165 Mitchell Drive
Fort Mcmurray, Alberta
Welcome to this well-maintained gem with an impressive 15' x 17' DETACHED GARAGE—perfect for hobbyists or extra storage! The garage boasts a concrete floor, garage door, and is easily accessible through a double-gated driveway that accommodates two vehicles side by side. This home offers ample parking out front and in the garage—a rare find! Step inside to a bright, airy kitchen complete with stainless steel appliances, a movable island, a corner pantry and eat up bar. The kitchen opens to the dining nook that has more cabinetry and a built in china cabinet. Boasting extra space with its 18' wide layout, making it feel more open and spacious than most homes in the area. You’ll truly feel the difference in the large living room and generously-sized bedrooms, offering more room to relax and live comfortably. Enjoy a carpet-free home, with tile floors in the entryway and main bathroom, hardwood in bedroom #2 and laminate throughout the other bedrooms. The primary bedroom is a retreat with crown moulding, a walk-in closet, and a 4-piece ensuite. The back mudroom with a large double-door closet and leads to the backyard and ground-level deck, with mature towering aspen trees for privacy, perfect for outdoor entertaining. Plus, you'll appreciate the laundry has its own room with stackable front-loading washer and dryer, and storage space. Recent upgrades include new shingles and a rebuilt furnace (2019), along with the comfort of central air conditioning. This home has been meticulously maintained by its long term owners and the pride of ownership shines through. If you are looking for a move-in-ready home with nothing left to do then welcome home. (id:51989)
RE/MAX Connect
10812 5 Av Sw
Edmonton, Alberta
Acreage in the City!! Unique acreage living in the heart of SW Edmonton. 1.17 Acres of mature landscaping and nature. Custom designed 2 storey with over 5300 sq ft in wow location backing onto creek. Awesome entrance with water feature in foyer, 3 fireplaces, 3 forced air furnaces, 6 baths, 2 triple garages, some 25'ceilings, sky lights, piano room, many windows with views, Stainless Steel Bosch appliances, large kitchen Island, 4 ensuites, John Deer ride on lawn mower and much much more. (id:51989)
Century 21 All Stars Realty Ltd
58 Edgewood Crescent W
Lethbridge, Alberta
The ever-sought after Ridgewood is looking for its new resident! This warm family home is the perfect entry into what is regarded as one of Lethbridge's top neighbourhoods. This low density community offers plentiful parks and green spaces, direct access to our coulees, spacious lot sizes and you're just down the road from major amenities. This 5 bed, 2.5 bath bi-level has seen several updates over the years, including a recently completed full interior paint with baseboards and trim, all new windows, new furnace, hot water tank and AC as well as a new roof. The main floor hosts a large and bright family room that offers some separation from the dining room and kitchen. An eat-up breakfast bar at the kitchen means you don't lose any precious counter real estate - making hosting family dinners a breeze! There's a covered deck off of the dining room, a perfect place to enjoy summer meals out of the elements. There's 3 bedrooms upstairs, perfect for young families! A 2 piece en-suite and 4 piece bathroom round out the main floor. The basement has a separate entry directly to the backyard from the laundry room/storage area. A well sized family room brings in lots of natural light and with yet another 2 bedrooms downstairs and a 3 piece bathroom, there is tons of potential for how you use this home! The backyard is fenced and landscaped and includes a gardening area, fire pit, hot tub with gazebo - you'll want to spend all your time out here! (id:51989)
Grassroots Realty Group
Royal LePage South Country - Lethbridge
#511 13910 Stony Plain Rd Nw
Edmonton, Alberta
Endless perks, CONCRETE CONSTRUCTION, immediate possession! - Whether you’re a first-time buyer, investor, or simply ready to downsize, this 856 Sq Ft 2-bedroom condo in Glenora offers an unbeatable lifestyle with top-tier amenities at your fingertips and ALL UTILITIES INCLUDED! Stepping into this 5th-floor gem you'll be greeted by a bright, sun-filled space brimming with character. The generous living and dining area connects effortlessly to a spacious SOUTH FACING balcony with beautiful CITY VIEWS. Functional galley kitchen, has NEW COUNTER TOPS & sleek white backsplash, offering tons of storage. The spacious primary bedroom has ample closet space, and the versatile second bedroom is perfect for a home office! In-suite storage, on site management office for security, PLUS a fully equipped exercise room, indoor pool, sauna, & games room. Easy access to public transit, & conveniently located near Edmonton’s stunning River Valley, the High Street shops & W.E.M! Located directly on future Valley Line West! (id:51989)
RE/MAX Real Estate
4719 50 Av
Onoway, Alberta
Commercial Lot available in Onoway. 1 acre of land ready for future development. Great location central in town location just off the intersection of the 2 main roads. Ideal site for business or retail location. Could also be potentially used for some form of multi-family housing. (id:51989)
RE/MAX Real Estate
50 Evergreen Park Sw
Calgary, Alberta
A rare opportunity in Evergreen Estates! You’ll love living in this quiet, family-friendly neighborhood near schools, playgrounds, and Fish Creek Park. Situated on a serene street with a sunny south-facing backyard, you’ll make great use of the multi-level deck with privacy screening—perfect for outdoor living. Inside, this immaculate home has over $65,000 in recent upgrades! The bright open-concept main floor features a modern kitchen with a new massive island, granite countertops, custom backsplash, updated lighting and newer appliances. The great room includes a cozy fireplace, the main-floor den is ideal as a home office or an intimate dining room and the laundry room is fully updated. Upstairs includes a second-to-none bonus room, two generous bedrooms, and a fully refinished main bathroom. But, the real show-stopper is the luxurious master suite with walk-in closet and fully renovated ensuite including a massive steam shower with multi-jet system, free-standing tub, dual sinks, custom cabinetry, heated floors and high-end finishes. Downstairs, all the expensive work is already done in the partially finished basement including a brand-new full bathroom. Additional features include central A/C, in-ceiling speakers, custom high-end window coverings, updated lighting throughout, a finished garage with built-in storage, fresh landscaping, shed, and a new roof (2022). This amazing home offers space, style, and a true sense of community—it’s the lifestyle you’ve been waiting for! (id:51989)
Cir Realty
5202 44 St
Wetaskiwin, Alberta
Gorgeous Bi-level with everything a family could ask for! Huge windows, fantastic floor plan, 6 large bedrooms, oversize garage, beautiful landscape and located across from K-9 Sacred Heart School. The Senior High, Recreation Grounds, Ice arenas, and awesome Indoor pool only a couple blocks away. Over 1300 square feet on each floor, lots of hardwood, huge open concept kitchen/dining/living room, good sized master with walk-in closet + 3-pc en-suite. 4-pc baths up and down with an oversized attached garage, fenced yard (id:51989)
Royal LePage Parkland Agencies
#1211 9363 Simpson Dr Nw
Edmonton, Alberta
Brand new stainless steel APPLIANCES, fresh PAINT, newer FLOORING, a sleek new BACKSPLASH, and TWO side-by-side titled PARKING STALLS — this upgraded 835 sqft condo is move-in ready! Welcome to Terwillegar Terrace, where this 2 BED, 2 BATH unit offers an OPEN CONCEPT layout with a bright, unobstructed SOUTH-FACING view that fills the space with natural light. The kitchen features crisp WHITE CABINETS and plenty of prep space for the home chef. The spacious primary bedroom includes a WALK-THROUGH CLOSET and private 4PC ENSUITE, while the second bedroom is thoughtfully placed on the opposite side for added privacy with a second 4PC BATH nearby. Enjoy the convenience of IN-SUITE LAUNDRY and a LARGE STORAGE ROOM. Just minutes from Windermere Crossing, this prime location offers access to the city's best schools, shopping, dining, entertainment, and public transit, plus quick connections to the Henday for easy commuting. Perfect for those who want both convenience and comfort! (id:51989)
Exp Realty
1402 Centre A Street Ne
Calgary, Alberta
Attention Investors and Builders! Exceptional development opportunity! Prime 50’ x 114’ inner city lot. Sits on a quiet one way street while boasting access to the trans Canada hwy only a block away. Currently has a tenanted bungalow on the property, lease expires July 31. Tenants are willing to stay if buyer allows. 2 beds, 1 bath, detached garage. Seize the potential of this multi-residential property. Optimally located in the vibrant neighbourhood of Crescent Heights. Boasting M-CG zoning, this corner lot presents a unique potential for development, as well as a holding property while generating rental income. The sought-after Crescent Heights community is near downtown, and the demand for rental properties continues to soar. This property is a must see. A dream come true for savvy investors capitalizing on the ongoing development and revitalization in this vibrant area. (id:51989)
Century 21 Masters
12020 167b Nw
Edmonton, Alberta
This two-story half duplex features an open-concept main floor with granite countertops, hardwood floors, corner gas fireplace, a convenient 2-piece bathroom and direct access to the single attached garage. and access to a fenced backyard with BBQ gas line. Upstairs offers a spacious primary suite with walk-in closet and ensuite, 2 more bedrooms, a full 4-piece bathroom, and upper-level laundry. Located near schools, parks, transit, and shopping—everything you need is close by! (id:51989)
Century 21 Smart Realty
13515 131 St Nw
Edmonton, Alberta
Rejoice! This charming bungalow in the heart of Wellington offers park views, RV parking, suite potential &functional living space! Home boasts an open floor plan including an updated kitchen with timeless white cabinetry ¢ral islnd adjacent a generous eating area &direct backyard access. A spacious living rm is anchored by a large picture window overlooking a park and presenting plenty of natural light. 3 good sized bdrms &an updated 4pce bath complete the main flr. The lower level presents amazing opportunities for your touches; the perfect man cave, kids space or even potential for a legal suite. Basement bath is complete! Visible foundation offers complete piece of mind for your investment &highlights the integrity of this lovely home. Featuring stellar location across from greenspace &near all of the best amenities &bus routes. Newer windows & shingles, updated finishing, upgraded kitchen, updated fixtures, flat ceilings, versatile fenced backyard /w potential RV parking! A perfect opportunity! (id:51989)
RE/MAX Excellence
106, 323 18 Avenue Sw
Calgary, Alberta
Welcome to this charming and conveniently located condo just steps from trendy shops, cafes and transit. The best of downtown at your doorstep! This ground-floor unit in a secure building offers easy access with no stairs, making it ideal for anyone seeking comfort and convenience. Plus, this unit has it's own yard! Whether you're a first-time buyer, downsizer or investor, this property offers unbeatable value in a prime location. (id:51989)
RE/MAX Complete Realty
1910, 135 13 Avenue Sw
Calgary, Alberta
Welcome to Colours – Urban Living in the Heart of Downtown Calgary.Located in one of downtown Calgary’s most energetic and walkable neighborhoods, Colours places you just steps from the city’s best cafés, bars, breweries, boutique shopping, and fitness studios. Start your day with coffee at Analog, meet friends for cocktails at Proof or Last Best, and explore the trendy shops and eateries along 17th Avenue or throughout the Beltline. Whether you're grabbing brunch, hitting a spin class, or enjoying the nightlife, this location delivers the ultimate urban lifestyle.Step into this warm and modern open-concept unit, where high ceilings, polished concrete floors, and floor-to-ceiling windows create a bright, loft-style atmosphere. The layout seamlessly blends cooking, dining, and entertaining, making it the perfect space to host or unwind in style.The kitchen features sleek dark cabinetry, stainless steel appliances, and granite countertops – a stylish and functional hub for everyday living.Storage has been thoughtfully optimized in both closets, and the unit includes in-suite laundry for added convenience.The bathroom is beautifully finished with matching dark cabinetry, granite counters, an oversized mirror, a dual-flush toilet, and a deep soaker tub/shower combo.Enjoy unobstructed corner views from your private 19th-floor balcony, complete with a gas line for your BBQ. With a clear sightline to the Calgary Stampede grounds, you'll have front-row seats to the summer fireworks. Additional features include a secured parking stall and access to the building’s expansive sunny patio, exclusive to residents – a perfect spot to relax, socialize, or soak up the sun. (id:51989)
Hope Street Real Estate Corp.
267 Falton Drive Ne
Calgary, Alberta
Welcome to 267 Falton Drive NE — a lovingly cared-for home offering a clean slate for your personal touch! Built in 1982, this solid three-bedroom property has been meticulously maintained, with no pets and no smoking, preserving its original character and charm. The home is offered in as is condition, providing a wonderful opportunity for updates and renovations to unlock its full potential.Standout features include durable, hail-resistant siding, built to handle Calgary’s ever-changing weather with confidence. A double detached garage at the rear ensures convenient parking and makes winter mornings a breeze. Inside, the layout is functional and inviting, ready for a fresh new vision.Located in the heart of Falconridge, you’ll appreciate the easy access to a wide range of amenities. Calgary International Airport, shopping centers, the NESS Sportsplex, schools, and major routes like Stoney Trail are all just minutes away — making commuting and daily errands incredibly convenient.Whether you’re a first-time buyer, an investor, or someone looking for a project to truly make your own, this property offers a solid foundation in a well-established community. Move-in ready with room to personalize — come and imagine the possibilities at 267 Falton Drive NE! (id:51989)
Unison Realty Group Ltd.






