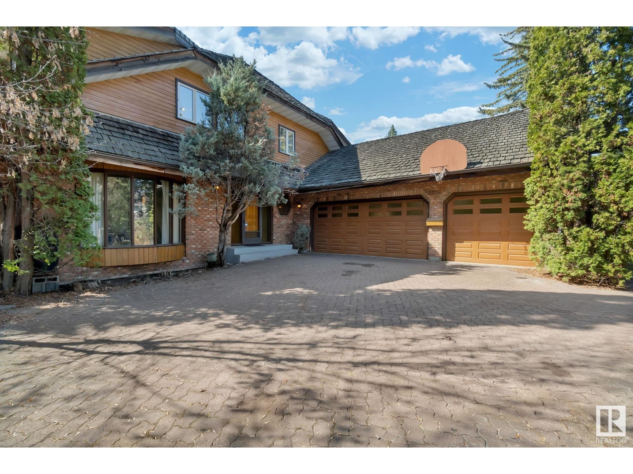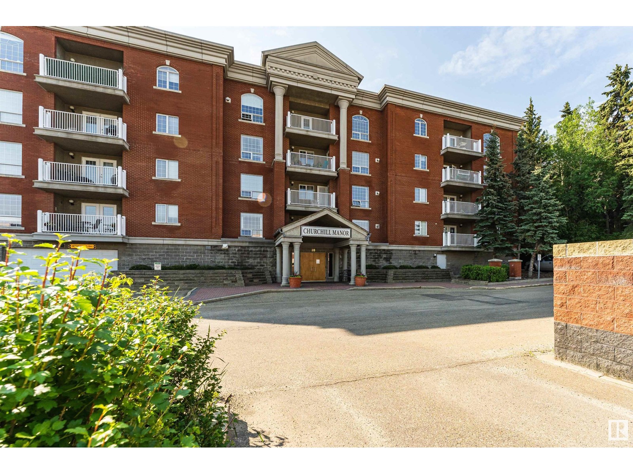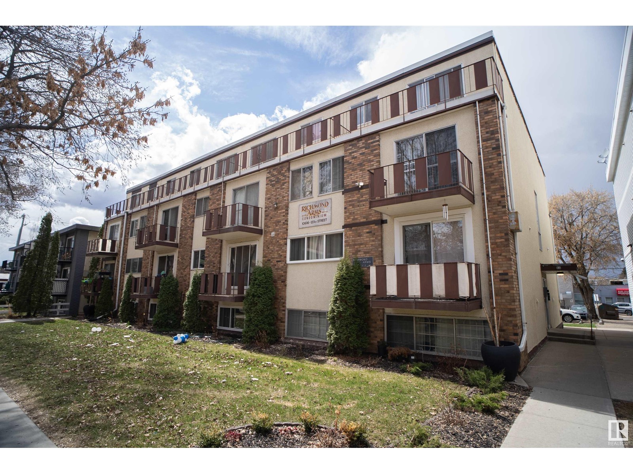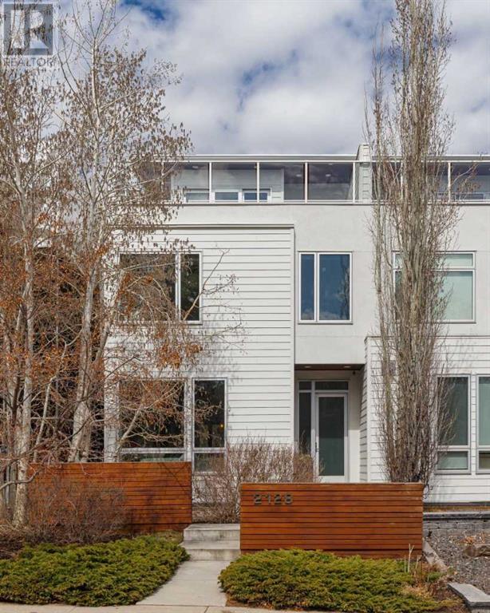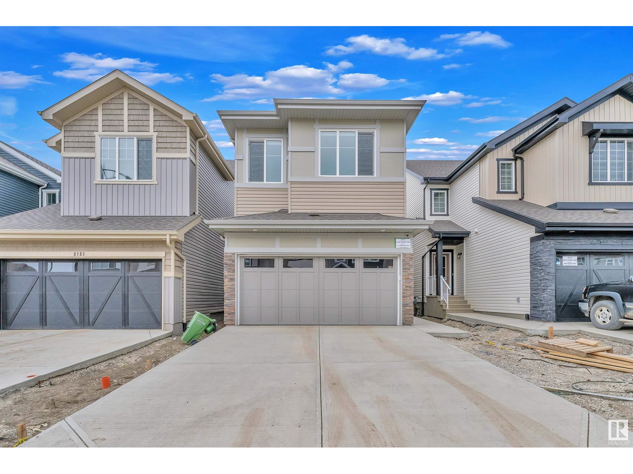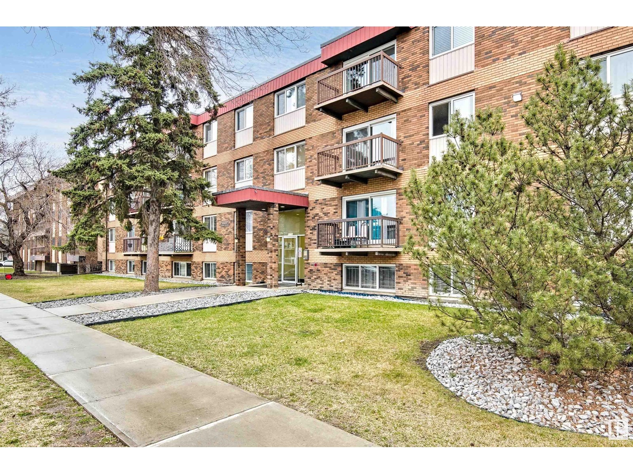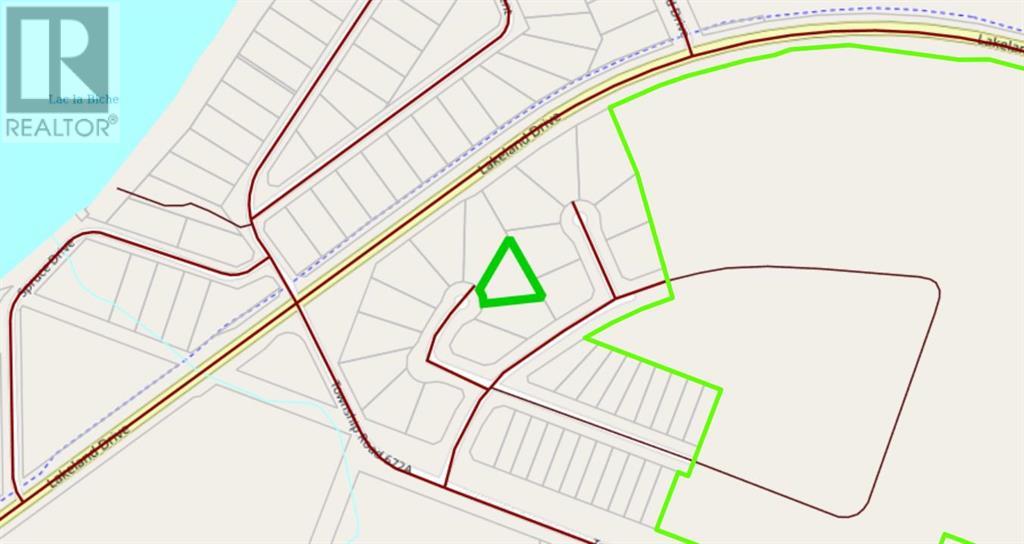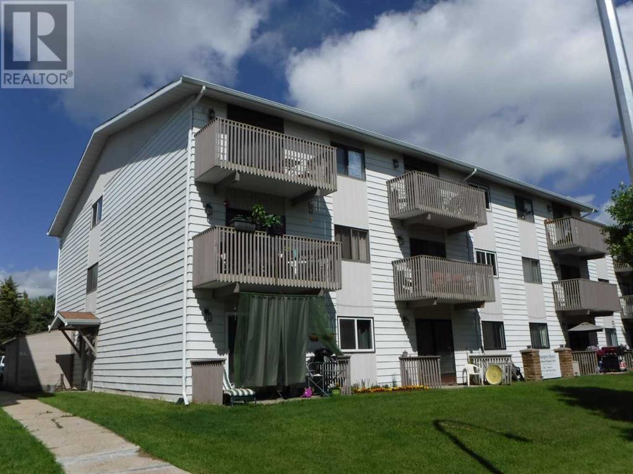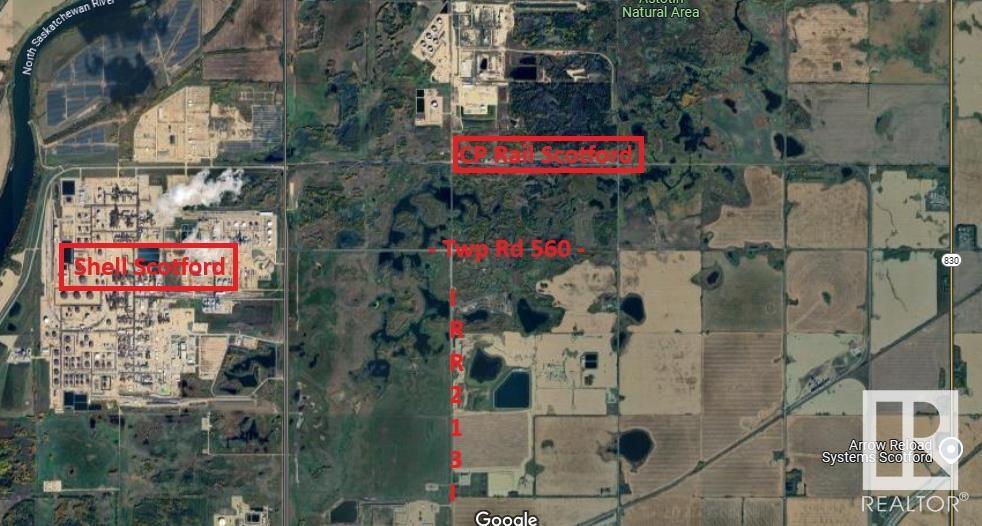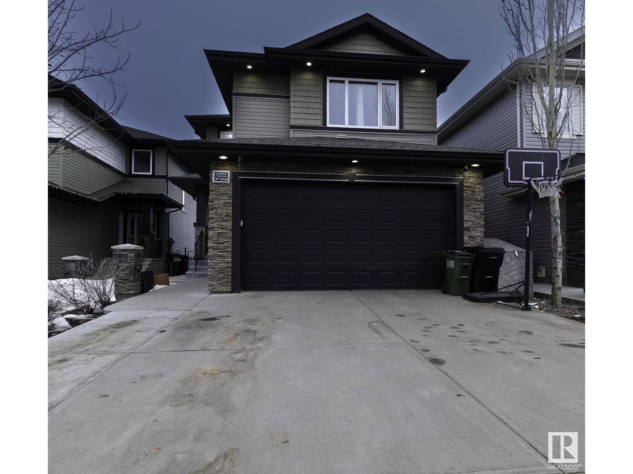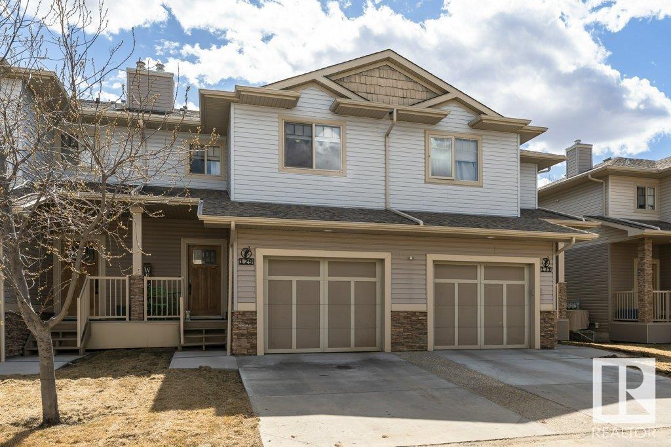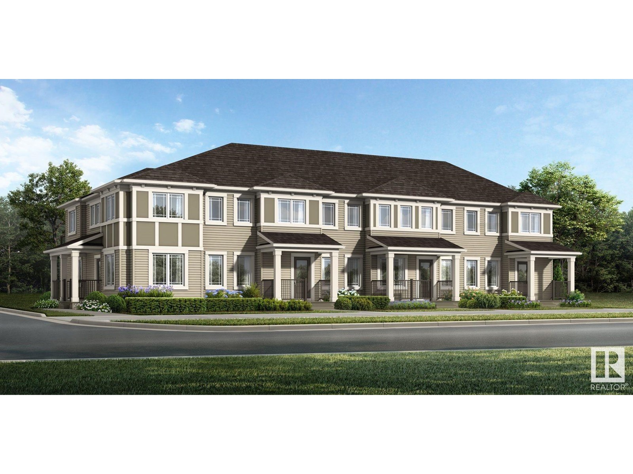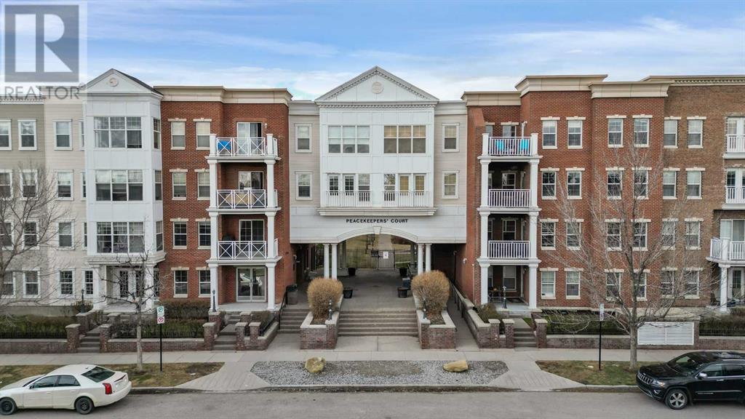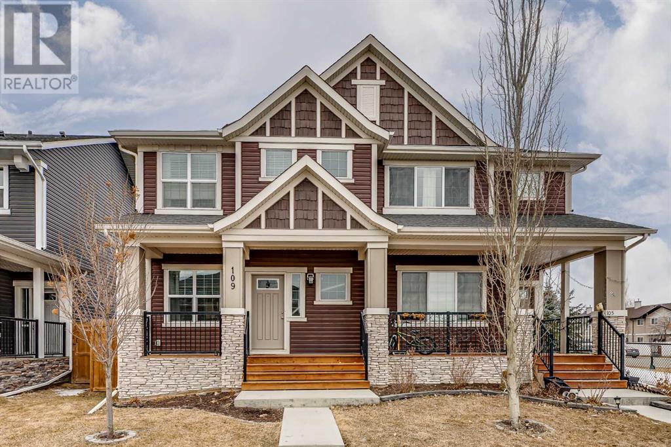looking for your dream home?
Below you will find most recently updated MLS® Listing of properties.
810 Birchwood Close
Drumheller, Alberta
3 Bedroom in Bankview ! Main floor features spacious living room, eat in kitchen, and powder room. Upstairs 3 bedrooms and 4pc bathroom. Downstairs a family room, with gaming or office nook you can close away, awesome storage room and rough in for full bathroom. With fenced yard, off street parking You're all set ! Other features include newer shingles, siding, hot water tank and house has Central AC so you're summer ready. Close to playground, school bus stops and a quick commute everywhere. With Quick Possession Available Don't miss out. (id:51989)
RE/MAX Now
509 Walden Drive Se
Calgary, Alberta
WELCOME TO THIS WELL MAINTAINED 4-BEDROOM, 3 1/2 BATHROOM semi-detached home with over 1900 sq.ft. of developed living space nestled in the family-friendly community of Walden. Perfectly designed for modern living, this residence offers a spacious and functional layout with thoughtful finishes throughout.The main floor boasts an OPEN CONCEPT DESIGN featuring laminate flooring throughout with easy to maintain tiled foyers and bathrooms. The LARGE BRIGHT WINDOWS flood the space with natural light, creating a welcoming atmosphere. The kitchen is a highlight, complete with an island, GRANITE COUNTERTOPS, and STAINLESS STEEL APPLIANCES, ideal for entertaining or everyday family meals.Upstairs, you'll find a SPACIOUS PRIMARY BEDROOM with a 3-piece ensuite featuring a STYLISH TILED GLASS SHOWER. Two additional sizable bedrooms and a full 4-piece main bathroom provide ample space for family or guests.The FULLY DEVELOPED BASEMENT expands your living options with a versatile recreation room, a fourth bedroom, and a convenient 3-piece bathroom... perfect for hosting guests, creating a home office, or a play area for the kids.Step outside to a fully fenced backyard, complete with a ground-level deck and GAZEBO an ideal setting for outdoor gatherings, relaxation, or enjoying the beautiful Calgary weather.Located directly ACROSS FROM A LOVELY PARK and close to Gates of Walden shopping centre, restaurants, schools, and playgrounds, this home offers both comfort and convenience. Don’t miss the opportunity to make this beautiful Walden property your new home! (id:51989)
Cir Realty
#208 226 Macewan Rd Sw
Edmonton, Alberta
VERY WELL MAINTAINED 878sqft.,2 BEDROOM, 2 BATHROOMS, INCLUDING VERY NICE ENSUITE, WITH WALK THROUGH CLOSET. SECOND FLOOR UNIT WITH A BALCONY OVERLOOKING THE COURTYARD, WITH PARK VIEW, IDEAL FOR MORNING COFFEE, OR RELAXING.. NATURAL GAS BBQ WITH GAS OUTLET, ON THE BALCONY CAN STAY. GREAT LOCATION, CLOSE TO THE ANTHONY HENDAY, FOR EASY COMMUTING, SHOPPING, ETC. OPEN CONCEPT, HIGH CEILINGS. BUILDING HAS A FITNESS ROOM. CONDO FEE INCLUDES HEAT, LIGHT AND WATER / SEWER. DO YOU HAVE 2 CARS ?, THIS UNIT COMES WITH 2 TITLED PARKING STALLS, ONE IN PARKADE, ONE OUTSIDE. (id:51989)
Century 21 Leading
267 Auburn Meadows Place Se
Calgary, Alberta
Welcome to this STUNNING home located in a quiet cul-de-sac W/ FINISHED Basement in the desirable Lake Community of Auburn Bay - this highly sought-after floor plan is bursting with upgrades. Just steps to parks, walking/biking trails, dog park and playgrounds, this property is sure to impress. This house is nestled on a large RECTANGULAR LOT & comes with a Single Car Garage and Huge driveway that can accommodate up to 3/4 vehicles! As you enter the front foyer, you are greeted by a spacious layout flooded with natural light. Main level consists of living room w/ Fireplace, dining area, walk-in pantry and great size kitchen. The modern kitchen offers a built-in appliances, large island with breakfast bar, stainless steel appliances and high ceilings. Take just few steps upstairs to find the powder room and the great size Master Bedroom which has a 4 pc Ensuite and walk-in closet. The upper level consist of 2 additional bedrooms, large bonus room, laundry room and 3 pc bath. This home also offers a fully finished basement complete with luxury vinyl plank flooring, a huge rec room and a 3rd full bathroom. Additional features include luxury vinyl plank flooring throughout the main level and basement, upgraded lighting throughout, granite countertops, electric fireplace, HUGE DECK (~10ft x 19ft). This home is conveniently located just minutes away from lots of amenities including grocery stores, restaurants/pubs, shopping, schools and more. Call to book your showing today! (id:51989)
Greater Calgary Real Estate
5802 50 St
Rural Wetaskiwin County, Alberta
3 season home located in the PIGEON LAKE community of MULHURST BAY. Located 1 block from the boat launch & close to the golf course (you can see the lake from the corner of this property). When you enter this home you are greeted with an open kitchen area that includes Fridge, Stove & washer/dryer. There are 2 bedrooms & a 4 piece bathroom down the hall & a cozy living room with a fire place and door to the second deck. One deck has been updated with composite. The other deck has a hot tub. All of the furniture & contents including the trailer will be included with the sale (Boat & boat lift are not included). Perfect location to make lasting memories with family & friends and walking distance to the Pigeon lake music festival. Property has a drilled well & municpal sewer. (id:51989)
Now Real Estate Group
40 Willow Wy Nw
Edmonton, Alberta
Welcome to this rare gem in the exclusive Westridge community! Nestled on a quiet street near the river valley and ravine trails and backing Westridge Park, this original-owner, custom-designed 2-storey home awaits your personal updates and touches. The 2,970 sq ft home includes 4+1 bedrooms, 3.5 baths, formal living/dining rooms, main floor laundry, and unique stairwell to upper loft areas. The fully developed basement has large windows, a sunken rec room, wet bar, cheat-suite bath, and private side door entrance with backyard access. The private yard, is on one of the largest lots on Willow Way, property boasts park-like charm with mature trees, many perennials, and large lawn. Home is Well-built, with triple attached garage, double drywall and clever storage throughout. Upgrades include some windows, updated cedar roof shakes, overhead garage doors, HW tank, 2 newer furnaces, and new 55m side fence (2023). Don’t miss your chance at this opportunity to live in this highly sought-after neighborhood! (id:51989)
RE/MAX River City
111, 4275 Norford Avenue Nw
Calgary, Alberta
Welcome to this stunning two-bedroom, two-bathroom condominium in Calgary’s vibrant and master-planned University District—where modern design meets unparalleled convenience. Thoughtfully designed for professionals, couples, or savvy investors, this immaculate street-access home offers 741 square feet of fully air conditioned living space, bathed in natural light from expansive energy efficient windows with custom fitted blinds and sliding patio doors that lead to a large, private covered patio, perfect for morning coffee, year round grilling with a built-in gas hookup, or entertaining guests. Inside, sophistication abounds with 9 foot ceilings, luxury vinyl plank flooring laid in an elegant herringbone pattern, and a contemporary neutral palette throughout. The open concept layout flows seamlessly from the bright and airy living space with a chef inspired kitchen, where sleek quartz countertops, full height soft close cabinetry with stylish polished brass handles, integrated stainless steel appliances including a gas range and panelled refrigerator, dishwasher and built-in microwave a generous island with two sided eating bar and pendant lighting creating the perfect balance of style and function. The primary suite is a true retreat, featuring a custom walk-in closet and a luxurious ensuite bathroom with double vanities, quartz counters, and a frameless glass enclosed tiled shower. The second bedroom is equally well appointed, offering flexibility for a guest room or a stylish home office with access to a spacious walk-in closet and a nearby full bathroom. In suite laundry with energy-efficient full sized stacking washer and dryer is discreetly tucked away for convenience. This professionally curated residence is located in the heart of the University District, steps from an eclectic mix of boutique retailers, restaurants, cafés, and essential services. Enjoy easy access to Save-On-Foods, Monogram Coffee, OEB Breakfast Co., OrangeTheory, Market Wines, Staples, Vill age Ice Cream, Cineplex VIP Theatre and more, all within walking distance. Outdoor enthusiasts will love the nearby Bow River pathways, off-leash dog park, and beautifully landscaped green spaces. Residents of the Esquire also enjoy exclusive access to premium amenities including a state-of-the-art third-floor fitness center, pet spa, bike repair room, hobby workshop, three secure bicycle storage areas, and front desk security for added peace of mind. Included with this unit is a titled parking stall in the heated parkade. With its unbeatable location just minutes from the University of Calgary, Alberta Children’s Hospital, Foothills Medical Centre, Market Mall, and only a short drive or transit ride to downtown Calgary, this home represents exceptional value for those seeking refined urban living in one of the city's most connected communities. If you’re looking for contemporary design, professional appeal, and everyday convenience - welcome home. (id:51989)
Royal LePage Benchmark
1645 Hammond Cr Nw
Edmonton, Alberta
Welcome to this stunning 1,515 sq.ft. duplex located in the desirable Hampton community of Edmonton! Built in 2013, this well-maintained home features a bright, open-concept main floor with a cozy living room, a modern kitchen with ample cabinetry, a large walk-in pantry, and a convenient half bathroom. Upstairs, you'll find 3 spacious bedrooms and 2 full bathrooms, including a primary suite with a walk-in closet and private ensuite. The fully finished basement adds even more value, offering a 4th bedroom, a dedicated office, and a full bathroom—ideal for guests, remote work, or extended family. Moreover, Enjoy the ease of a double attached garage. Commuting is a breeze with quick access to Anthony Henday Ring Road, and you're just minutes away from West Edmonton Mall, Windermere Shopping Centre, and COSTCO—putting shopping, dining, and travel all within reach. This move-in-ready duplex is the perfect blend of space, style, and convenience—ideal for young families, professionals, or investors alike. (id:51989)
Initia Real Estate
112 Golden Crescent
Red Deer, Alberta
Seize the opportunity to own this stylish modern condo situated in one of Red Deer’s most sought-after new neighborhoods. Designed with working professionals in mind, this unit boasts an open floor plan that includes a spacious living room complete with a cozy gas fireplace and an expansive array of windows that invite abundant natural light. The kitchen is a chef's dream, featuring stunning Quartz countertops, a gas stove, a pantry, and ample counter and cabinet space. The main floor also includes a dining area and a convenient two-piece powder room.On the second floor, you'll find three generously-sized bedrooms, highlighted by a spacious primary suite that offers a luxurious four-piece ensuite bathroom and a walk-in closet. The laundry area is conveniently located on this level, making chores a breeze. The full basement remains undeveloped, providing a blank canvas for your creativity.Outside, enjoy a good-sized east-facing backyard that is fully fenced, offering plenty of space for a future patio or garden. This property also includes a single attached garage and features upgrades such as central air conditioning. This condo is an ideal choice for anyone looking to enter the real estate market. Don’t let this remarkable property slip away! (id:51989)
Royal LePage Network Realty Corp.
2709, 225 11 Avenue Se
Calgary, Alberta
Welcome to Keynote 2 – Elevated Living on the 27th Floor. Experience breathtaking, unobstructed mountain views to the west and stunning cityscapes from this beautifully appointed unit in Keynote 2. Located on the 27th floor, this bright and spacious condo features 9-foot ceilings and floor-to-ceiling windows, offering a seamless flow of natural light throughout. Built with durable all-concrete construction, the building ensures excellent sound insulation and privacy. Enjoy year-round comfort with central air conditioning—especially ideal for this sunny, west-facing unit. Upon entering, you're greeted by an open-concept layout and elegant engineered hardwood flooring. The modern kitchen is designed for both functionality and style, featuring granite countertops, a convenient breakfast bar, and stainless steel appliances. There's ample space for a dining area, a home office setup, and a generous living area—perfect for relaxing or entertaining guests. Step out onto the private balcony to soak in the afternoon sun along with panoramic views of the mountains and downtown skyline. The spacious primary bedroom boasts floor-to-ceiling windows and a walk-in closet with custom organizers. The 4-piece bathroom includes a large soaking tub, a separate shower, and granite countertops. A dedicated laundry and storage room houses a full-sized washer and dryer for added convenience. Conveniently located for easy parking and exit from the parkade, this home also comes with a Titled Underground Parking Stall and a large Titled Storage Locker. Condo fees include all utilities except electricity. Premium Building Amenities Include: Two fully-equipped fitness centers: one with cardio equipment (treadmills, ellipticals, etc.) and another with free weights, squat racks, and resistance machines; Hot tub and owner’s lounge/party room; Two guest suites available for rent; Secure bike storage; Direct indoor access via the Plus 15 to Sunterra Market and Market Bar in Keynote 1; Groun d-level access to Sunterra Market & Bar, 5 Vines Wine & Spirits, and Starbucks; Located within walking distance to Stampede Park, local restaurants, cafes, parks, and scenic biking/running paths. With excellent access to public transit and major roadways, this is urban living at its finest! (id:51989)
Maxwell Canyon Creek
5105 60 Avenue
Ponoka, Alberta
Step into this cared-for 1960s bungalow, nestled in the heart of central Ponoka. With great curb appeal and numerous exterior updates, this home blends vintage charm with modern comfort.Recent upgrades include newer siding, roof, and windows for peace of mind. The furnace and hot water tank were both replaced in 2009, making it move-in ready. Inside, you’ll find 3 cozy bedrooms, perfect for a family or first-time buyers.Enjoy the massive backyard complete with a brand-new fence—ideal for kids, pets, or backyard BBQs. The property backs onto a quiet lane and features a double detached garage, equipped with a new heater and workbenches—perfect for hobbyists or extra storage.A solid, one-family-owned home waiting for your personal touch. (id:51989)
Coldwell Banker Ontrack Realty
1160 68 St Nw
Edmonton, Alberta
MARVELOUS BUNGALOW IN MENISA!!! If you are looking for a 1383 sq ft, 3+1 bedroom bungalow with 3 FULL BATHROOMS, this one is a beauty!!! AND...IT HAS 1 single garage & ONE DOUBLE GARAGE & A HUGE DRIVEWAY. RV PARKING ANYONE? A pie lot in a cul-de-sac location - this home takes family living to the next level. Enjoy a huge living room with fireplace & an updated family kitchen with GORGEOUS GRANITE, a peninsula counter, tons of cabinets, & eating & desk areas too. The Large dining room, with gorgeous light fixture is ideal for celebrations! A spacious Primary bedroom has a 3pce ensuite. Two other generous bedrooms on the main floor. Enjoy a Mud room at the rear entrance by the single attached garage. This summer enjoy cool a/c. A lovely deck, firepit, dog run & a spacious yard complete this fabulous home. Easy access to major roadways and amenities including schools, shopping & public transit. (id:51989)
Exp Realty
250 Cougar Ridge Drive Sw
Calgary, Alberta
*** OPEN HOUSE Sat Apr 26, 2025 2pm – 4pm *** Welcome to “The Promontory” in Cougar Ridge—where elegance meets comfort in this beautifully designed estate walkout bungalow! Showcasing stunning curb appeal with a full stone front façade, this home boasts soaring vaulted ceilings throughout much of the main level and rich, deep-toned hardwood flooring that flows from the foyer through the front hall, kitchen, and nook. The formal dining room is an entertainer’s dream, accented with slate tile, architectural pillars, and graceful archways. A versatile main floor den—perfect for a home office or guest bedroom—features double French doors and bright corner windows. A 4-piece slate-tiled bath, a convenient mudroom/laundry area, and a walk-through pantry lead you into the heart of the home: a chef’s kitchen with maple cabinetry, granite countertops, and a center island with eating bar. Enjoy your morning coffee in the sunlit breakfast nook that opens to a deck where you can enjoy BBQ and lounging on the deck. The great room offers a cozy ambiance with plush, designer neutral carpeting. Retreat to the serene primary suite with its spa-inspired ensuite—granite-topped vanity, large soaker tub, separate shower, and a walk-in closet. The fully finished walkout basement is developed to the same high standards as the main floor and includes a second full kitchen, a generous dining area, a large family room with hardwood flooring, two oversized bedrooms with walk-in closets, and a luxurious cheater ensuite bathroom with heated tile flooring and a separate tub/toilet area. All this just steps from a beautiful park—perfect for family outings and nature lovers. Cougar Ridge offers a blend of natural beauty, family-friendly amenities such as Canada Olympic Park (Winsport), Paskapoo Slopes, West Springs Village and Aspen Landing. Prominent schools are also located nearby. This is the bungalow lifestyle you've been waiting for! (id:51989)
Greater Property Group
#202 20 St Joseph St
St. Albert, Alberta
This gorgeous condo is situated in the highly desirable 45+ age-restricted Churchill Manor building, located in the heart of Downtown St. Albert. With NEW vinyl plank flooring, light fixtures and freshly painted throughout, this 1207 sqft suite features 2 bedrooms + den and 2 bathrooms, along with a south-facing balcony to soak up the sun. The expansive windows create a bright atmosphere, and being in a corner suite, you’ll enjoy a park-like setting with a coveted view of downtown, just steps away from St. Albert's vibrant shops, restaurants and entertainment options in the downtown core. Enhance your culinary experience by expanding the kitchen island for even more counter space! Spend your Saturdays exploring the St. Albert Farmers’ Market or enjoying the trails along the Sturgeon River. This unit also includes a heated underground parking stall, a personal storage cage and a portable A/C unit for your comfort. (id:51989)
Rimrock Real Estate
1205 Strathcona Drive Sw
Calgary, Alberta
Open house - 26 APRIL, 2.00-4.00 pm. Fully developed 2 storey gorgeous home in Strathcona Park walking distance to " Strathcona Square " , and Dr Roberta Bondar Elemntary school. Welcoming foyer with Cathedral ceiling in the living room. Main floor bath with natural light into each room. Kitchen has been refurbished with Quartz , a beautiful glazed sparkling white back splash tile arrangement ,great fixtures with stainless steel appliances !!Dishwasher-Bosch brand is updated in year 2023. Lovely breakfast nook as well as a formal open dining room which could also lend as an office or den. The family room and living room are separated with a 2 way gas fireplace. Each room is welcoming and spacious. Deck is repainted year 2023. Unique and gorgeous for its 4 bedrooms up with a gorgeous master suite with the ensuite to live for , with a classy little den type loft area right off the master bedroom. Basement is developed with a real nice well laid out family room, a flex room or spare bedroom and bar area. Yard is spectacular with chain link fence, mature trees and a huge entertaining deck. Very well established yard surrounding this gorgeous home. Spectacular family home in a beautifully sought after area . (id:51989)
Grand Realty
166 Erindale Road
Fort Mcmurray, Alberta
RARE FIND OFFERING AN EXCELLENT OPPORTUNITY TO LIVE IN THE SPACIOUS UPPER LEVEL AND RENT THE LOWER LEVEL TO KEEP MORE CASH IN YOUR POCKET! Welcome to your future home at 166 Erindale Rd, a stunning bi-level residence that epitomizes comfort and convenience, wrapped in modern upgrades and surrounded by key community amenities. This home offers a promising blend of style, function, and investment potential. Nestled within a vibrant neighborhood of Thickwood, this house spans a total of 2,370 sq ft. The upper level features an elegantly updated 1,223 sq ft space, while the lower level provides an additional 1,147 sq ft. The property houses five generous bedrooms and three well-appointed bathrooms, accommodating both large families or the excellent opportunity of living upstairs and renting out the spacious and bright lower level to cover almost your total mortgage cost. Upon entering the upper level, you are greeted by a spacious front living room with hardwood floors, large front window, and a vaulted ceiling that leads to your updated kitchen complete with a pantry and modern, bright white cabinetry, setting a welcoming tone to the home’s aesthetic. The open-concept living area includes hardwood floors that extend into the primary bedroom, which boasts a convenient 2-piece ensuite. Three bedrooms on this level ensure ample space for family members and work-from-home setups. The main bathroom has been beautifully renovated, enhancing the home's appeal. This main level continues with a large dining room with sliding garden doors leading to your large rear deck and private yard offering loads of mature trees and a garden shed. The main bathroom has been beautifully renovated with tile floors, tile tub surround, and a well-appointed vanity. There are 3 bedrooms on this level. The primary bedroom features a 2 pc ensuite plus your upper-level laundry room. Transition to the lower level with a separate entrance to discover a full basement featuring a large recreation room with a gas fireplace, creating a cozy gathering spot. This level also includes two large bedrooms, a fully equipped kitchen, a renovated full bathroom, and an in-suite laundry room, ideal for additional family members, guests, or renters. This space has been updated with new carpet. The home sits on a beautifully treed and fenced lot, providing privacy and aesthetic pleasure. The attached oversized single garage is insulated and drywalled and equipped with an updated overhead door. A front driveway complements the garage, offering ample parking space. Living here means having essential amenities within easy reach. Westwood Community High School, and 2 elementary schools in a quick walking distance, making this location ideal for families with school-age children. For recreation, Thickwood Dog Park is a mere 300 meters from the doorstep, perfect for afternoon walks and weekend picnics. Public and site transportation options are also conveniently close. Call today for your personal tour. (id:51989)
Coldwell Banker United
9534 Carson Bend Sw
Edmonton, Alberta
Investor Alert! Legal Basement Suite – Income Potential! Discover Your Dream Home in the Vibrant Community of Chappelle: This beautifully maintained 4-bedroom, 3.5-bathroom home offers exceptional value with a LEGAL basement suite complete with a separate entrance, full kitchen, private laundry, spacious bedroom, and a 4-pieceensuite, ideal for rental income or extended family. The main floor welcomes you with an open-concept layout, 9’ ceilings, and a modern half bath. The upgraded kitchen features quartz countertops, contemporary cabinetry, and a convenient pantry. Upstairs, the primary bedroom includes a walk-in closet and a 4-piece ensuite. Two more generous-sized bedrooms, a versatile bonus room, a full bathroom, and upstairs separate laundry offer practicality and comfort for growing families. Located in a highly sought-after neighborhood, close to schools, shopping, public transit, and walking trails with scenic ponds. This home is move-in ready and perfect for homeowners and investors alike. (id:51989)
Maxwell Polaris
3363 25 Av Nw
Edmonton, Alberta
**FINISHED BASEMENT WITH SECOND KITCHEN AND SEPARATE ENTRANCE ** Welcome to your dream home in Silver Berry, a vibrant and picturesque community in South Edmonton! This stunning 2 Story home features an open concept kitchen with plenty of cabinet space and stainless steel appliances on Main Floor , Living Room boasts oversized windows allowing ample sunlight ,2 pc Washroom, Dining area and Laundry .Upper Level includes Huge Bonus Room providing great space for relaxation and entertainment. The master bedroom comes with a 4PC ensuite ,walk in closet, Two more well-sized bedrooms and another Full washroom completes the upper level. Fully finished basement has a second kitchen, along with Family room, One Bedroom and full washroom with SEPERATE ENTRANCE through Garage. Central air conditioning, Central Vacuum, Huge deck and attractive landscaping. This home offers both comfort and functionality. (id:51989)
Century 21 Smart Realty
203 Valley Brook Circle Nw
Calgary, Alberta
Located on a quiet family friendly street in the desirable community of Valley Ridge this beautiful 3-bedroom family home offers over 2400 square feet of living space and is located close to parks, pathways, the Bow River and Valley Ridge Golf and Country Club. The main floor offers a spacious family room, an open modern kitchen with stainless steel appliances, center island and crisp white cabinets, convenient laundry/pantry, powder room and a large dining space with rear deck access, perfect for entertaining. Upstairs you will find a massive bonus room, a bright and airy primary bedroom which includes a walk-in closet and ensuite. You will also find two additional bedrooms which provide ample space for children and guests. The developed lower level offers a large rec room, flex space and ample of storage. Enjoy the newer hot-water tank as well as a newer water softener. You will appreciate the convenience of a double attached garage (with a newer garage door) and a beautifully landscaped south-facing backyard. This beautiful property offers both comfort and convenience for your family. Easy access to downtown, Stoney trail, the mountains and shopping! (id:51989)
Century 21 Bamber Realty Ltd.
#2 10616 123 St Nw Nw
Edmonton, Alberta
WESTMOUNT JEWEL! $$$$ in UPGRADES!, this 2 bedroom, 1 bath condo is sure to please with tasteful styling greeting you the minute you enter. Features NEWER LARGE WINDOWS,VINYL PLANK and laminate flooring, POT LIGHTS, NEWER DOORS, and a FLOATING ELECTRIC FIREPLACE that adds contemporary charm to the living space. SPACIOUS dining area, RENOVATED Bathroom with MULTI FUNCTIONAL SHOWERHEAD. LARGE IN-SUITE LAUNDRY/storage, 2nd bedroom with built-in CLOSET ORGANIZERS adds versatility and value. Comes FULLY FURNISHED and includes EVERYTHING needed for an AIR BNB. Already used successfully as an Air BnB, this unit is ideal for short-or long-term rental generating income from day one. Located just steps to the trendy 124 Street District. Whether you're looking for a hassle-free investment, a stylish new home, or a centrally-located pied-à-terre — this one checks all the boxes. Turnkey Investment Opportunity in Prime Westmount – Fully Renovated & Airbnb Ready (id:51989)
Real Broker
140, 2802 Kings Heights Gate Se
Airdrie, Alberta
Urban style meets everyday comfort in this beautifully renovated 3-bedroom, 3.5-bathroom end unit townhouse, complete with a single attached garage, fully finished walkout basement, and a south-facing fenced yard. Several renovations since 2022 including: professionally finished basement, plus fully updated kitchen, powder room, and front foyer. New light fixtures throughout, electric fireplace added, upper level was just freshly painted, and new microwave hood fan. Step inside to discover a bright, modern layout filled with stylish finishes including wide plank vinyl flooring, trendy lighting, and a fresh, contemporary colour palette. The sleek kitchen is a showstopper featuring quartz countertops, stainless steel appliances, funky backsplash, and plenty of storage. The open concept main floor flows effortlessly from the kitchen into the living area with electric fireplace, and dining area with access out to the sunny south-facing balcony equipped with a gas line for your BBQ. Upstairs, the primary suite is your private retreat with a walk-in closet and ensuite. Two additional bedrooms, a full bathroom, and a spacious laundry closet with shelves complete this level. The walkout basement adds even more living space with a flex room that is perfect for an office, guest bedroom or gym, with direct access to the backyard. The basement also includes the 3rd full bathroom with beautiful tiled shower, and spacious utility room with plenty of room to add storage shelving. You will love the convenience of the attached garage and the driveway for extra parking. Outside, enjoy your private south-facing yard that is fully fenced and ready for summer hangouts, gardening, or pets. Nicely cared for complex with lots of visitor parking and additional street parking. Located in a vibrant, family friendly neighbourhood close to parks, schools, and shopping...this is low maintenance living with high impact style! (id:51989)
RE/MAX Realty Professionals
50099 Rr 244
Rural Leduc County, Alberta
Prime Land for Sale – Build or Invest This beautiful parcel is up for grabs—buy it on its own or combine it with the adjoining 1/4 section. Located just 2 km east of Nisku on Airport Road, it sits perfectly between Beaumont and Leduc. The land currently brings in $80/acre in annual income and offers excellent development potential: build up to 4 houses. Hard-to-beat location with quick access to EIA, QE2, Leduc, Nisku, Beaumont, and South Edmonton. (id:51989)
RE/MAX Professionals
2128 27 Avenue Sw
Calgary, Alberta
A timeless masterpiece, situated on a premium street in Richmond/South Calgary. This home has been impeccably maintained, encompassing quality and detail throughout. With over 3,100 Sq.Ft of developed living space, this home integrates modern architecture with exceptional class & state of the art design. l PREMIUM INFILL l SUB-ZERO | WOLF | ELITE LAYOUT | 10 & 9 FT CEILINGS | 8 FT SOLID-CORE DOORS | BUILT IN SPEAKERS l 3RD STOREY LOFT + ROOFTOP TERRACE WITH PANORAMIC DOWNTOWN & MOUNTAIN VIEWS l LOW MAINTENANCE FULLY LANDSCAPED YARD l **From one good family to the next, Welcome home...this is the one you have been waiting for** This property hits different with high-end custom features & millwork that will appease the most discerning buyer. Upon entry, you are greeted by a large foyer, 10 ft. ceilings and an unbeatable floor plan (See Pictures for floor-plan). The bright & airy living area flows seamlessly into the kitchen which is complete with a remarkable 13ft island, custom cabinetry, double stacked quartz counters, bulkhead detail with recessed lighting complimented by a Sub Zero fridge & 36“ inch gas wolf range. Other main floor features include: full height double sliding patio doors opening out to the composite deck & landscaped yard, rear mudroom area / separate back door & private powder room steps down from the main floor with extra high ceilings. The open riser hardwood stairs lead to the second floor where you find 2 large bedrooms, a full laundry room, and a perfect primary retreat complete with his & hers walk in closets, 6 pc en-suite spa with steam shower, floating vanities w/ double sinks & built in soaker tub - custom touches everywhere. The fully finished basement is fully a dream with 9ft ceilings, heated flaked epoxy floors, 4th bedroom + full bathroom and a superb recreation area with a theatre & wet bar. The upper level loft is the icing on the cake with a skylight, glass railing, half bathroom & front and back patio door s leading to a wrap around rooftop terrace with Downtown & Mountain views + outdoor fireplace. The Heated double detached garage with epoxy flooring, side mount opener, 8ft door and custom cabinets make this suitable for a car lift and perfect for a car lover. A new Dura-Deck roof w/ warranty was professionally installed for extreme durability and peace of mind. ***OPEN HOUSE: SATURDAY APRIL 26, 1-4 PM*** (id:51989)
RE/MAX House Of Real Estate
2117 209a St Nw
Edmonton, Alberta
This Beautiful home is located in the Verge at Stillwater community, offering the perfect mix of comfort & style. The open-concept main floor features 9ft ceilings and a bright, welcoming layout. The modern kitchen is both stylish and functional, with quartz countertops, an island, tiled backsplash, hood fan, soft-close cabinets and drawers, a walk-through pantry, and upgraded stainless steel appliances. The main floor also includes a cozy great room with an electric fireplace, a convenient mudroom, a 2pc bathroom, and a double attached garage. Upstairs, you’ll find a spacious bonus room perfect for relaxing or entertaining, leading to a large primary bedroom with a walk-in closet and a private 4-piece ensuite. Two additional good-sized bedrooms, another full bathroom, and a convenient laundry room with sink complete the upper level. The unfinished basement offers endless possibilities for future development. Conveniently located close to all amenities and featuring easy access to the Anthony Henday. (id:51989)
Maxwell Devonshire Realty
#48 6905 25 Av Sw
Edmonton, Alberta
Modern One-Bedroom Townhouse in The Orchards! Welcome to this stunning newly built one-bedroom townhouse in the sought-after Orchards community of southwest Edmonton. Constructed in 2024, this home offers contemporary design, energy-efficient features, and unbeatable convenience—all within a vibrant and growing neighborhood. Essential amenities, including grocery stores, gas stations, schools, and bus transit, are all within a five- minute radius. Inside, the stylish open-concept layout is complemented by large windows, sleek finishes, and a modern kitchen equipped with high-end appliances and elegant cabinetry. (id:51989)
Comfree
#60 10 Blackburn Dr W Sw
Edmonton, Alberta
Beautifully renovated bungalow half duplex with a quad garage with 1920 sq. ft. of living space! Stunning kitchen featuring white cabinetry to the ceiling, high end stainless appliances and island is open to the spacious living room with custom stone gas fireplace. Vinyl plank flooring throughout the main floor. Two bedrooms up including the spacious primary with its 4 piece ensuite. Three renovated bathrooms including one with a steam shower. Newer vinyl windows. The fully finished basement has a 3rd bedroom and 3rd bathroom plus huge family room. There is a heated double attached garage plus an attached 14 ft x an incredible 48.5 ft garage complete with mezzanine that is perfect for an RV or car buff. This garage has 30 and 50 Amp plugs, a sewer hookup, hot and cold water and a ventilation fan. Easy access to the Henday and airport, a perfect spot for snowbirds! (id:51989)
RE/MAX Professionals
#402 10725 111 St Nw
Edmonton, Alberta
Top-floor corner unit with stunning city and Arena District views! Just a 10-min walk to Grant MacEwan, the Ice District, Brewery District, and all the shopping/dining along 104 Ave. This bright and private 1-bed condo features laminate flooring throughout and a functional kitchen with classic white cabinetry and matching appliances. Large windows, patio doors, and decking were updated in 2017 to enhance both style and efficiency. The bathroom offers a clean, simple design with coordinating finishes. Enjoy free laundry with access on each floor for added convenience. The building is pet-friendly with board approval. With an open layout, unbeatable views, and a prime location, this suite is the perfect urban retreat! (id:51989)
Liv Real Estate
19 Nolan Street
Red Deer, Alberta
Welcome to 19 Nolan Street – Spacious, Stylish & Set in an Unbeatable Location looking onto greenspace. This beautifully updated 5-bedroom, 3-bathroom home offers over 1,260 square feet above grade and is fully finished to accommodate growing families or investors looking for a turnkey revenue property. Step inside to a bright and welcoming space where pride of ownership is evident. With newer windows, newer shingles, fresh paint, thoughtful updates throughout, this home is move-in ready and brimming with value. The heart of the home offers a comfortable and functional layout, while the basement level adds incredible versatility with a wet bar, separate entrance, and generous living space including two additional bedrooms ,and laundry—ideal for extended family living. Outside, the home continues to impress with a zero-maintenance yard: newer siding, newer windows, colored rock landscaping in the front and crushed rock in the backyard make for easy care and long-lasting curb appeal. The 23x26 detached garage offers plenty of space for vehicles, storage, or your next workshop setup. Set in a prime location near schools, parks, trails, shopping, dining, the Dawe Recreation Centre, and major routes like Gaetz Avenue, this home offers the lifestyle you’ve been looking for—whether you're raising a family or building your portfolio. 19 Nolan Street is the kind of property that doesn’t come around often—beautifully finished, smartly located, and full of opportunity. (id:51989)
Lpt Realty
102 Sage Bluff Circle Nw
Calgary, Alberta
The Condo lifestyle in a stylish end unit in Sage Hill!This 2 PRIMARY BEDROOM floor plan offers open concept design and 1,270+ square feet of lovely living space with big, bright windows, vaulted ceilings, and modern colours. Quality finishes throughout include FULL-HEIGHT Shaker-style cabinetry in the kitchen, QUARTZ countertops, and STAINLESS APPLIANCES. Two Primary bedrooms, each with large WALK-IN CLOSET and EN SUITE BATH. Comfortable living room is perfect for cozy nights in, and PATIO is your own outdoor space to enjoy summer evenings and weekend coffee. The convenience of a DOUBLE GARAGE, UPSTAIRS LAUNDRY, BASEMENT STORAGE, with this END UNIT location providing a view to the south. EXCELLENT LOCATION within the community offers quick access to the best that Sage Hill has to offer - pathways, greenspace, shopping, and services. The home you have been searching for - arrange your private showing today! (id:51989)
Real Estate Professionals Inc.
110, 13348 672a Township
Lac La Biche, Alberta
NOW SELLING!!!! Phase 1 of Churchill Gates. 1/2 acre and 1/4 acre serviced estate lots located only minutes from the town of Lac La Biche, across from Lac La Biche golf and country club. This architecturally controlled residential subdivision has a scenic view of the lake and is close to walking trails, boat launch, golfing and all the recreation that Lac La Biche has to offer. (id:51989)
Coldwell Banker United
107, 114 Mount Pleasant Drive
Camrose, Alberta
This Cozy one bedroom Unit features a generous sized kitchen and living room with Patio door open patio where you can enjoy a morning coffee and watch the sun rise. This main floor unit is just down the hall from the coin laundry facilities. Located close to schools and shopping. (id:51989)
RE/MAX Real Estate (Edmonton) Ltd.
7 Valley Creek Bay Nw
Calgary, Alberta
Welcome to Valley Ridge — where Calgary’s northwest meets nature. With parks, trails, and green space all around, start your day with a walk along the scenic pathways, spend the afternoon on the golf course, or pop over to the nearby farmers’ market for some relaxed afternoon shopping. With Winsport just five minutes away and easy access to the mountains, year round adventure is always within reach in this vibrant community. Entering this home, the front flex room is perfectly suited as either a sophisticated home office or a children’s playroom, complemented by an additional versatile space, ideal for a formal dining room or an intimate den, as enjoyed by the current owners. As you step into the main living area, you're immediately embraced by soaring ceilings, a warm floor to ceiling stone fireplace, and expansive windows that bask the room in natural light, inviting connection and relaxation in every season. The kitchen seamlessly blends style and functionality with crisp white cabinetry, tiered granite countertops, and sleek stainless-steel appliances that tie the space together beautifully. A charming dining nook offers an inviting spot for casual meals or after-school homework sessions. Perhaps the most delightful feature for the household chef is the generous walk-in pantry, thoughtfully designed with built-ins—offering abundant, beautifully organized storage for every culinary essential. Venturing to the second level, you'll find three well-appointed bedrooms, including an impressive primary suite featuring an elevated sitting area that's perfect for curling up with a good book or enjoying a peaceful morning coffee. The ensuite boasts dual sinks with quartz countertops, heated floors, and a spacious walk-in closet and shower. Two additional bedrooms, a full bathroom, and custom California Closets throughout complete this thoughtfully designed upper level, striking a perfect balance between comfort and practicality. The fully finished walkout basement offers exceptional versatility, featuring a spacious rec room anchored by a striking river rock fireplace, a stylish wet bar, a full bathroom, and a flexible den with custom built-ins, great for a home gym, guest room, or hobby space. A private sauna also awaits—perfect for unwinding after a long day. Lastly, and perhaps the most enchanting feature of this property is the, tree-lined backyard—a serene retreat that feels like your own personal escape. A mature tree stands proudly as the centerpiece here, and has long been a favorite of the current owners, offering natural beauty and welcome shade throughout the summer months. To top it all off, this home has been meticulously maintained. With roof repairs completed just last year, a newer hot water tank, and recent HVAC servicing, you can enjoy peace of mind knowing that the home's essential systems have been cared for. (id:51989)
Real Broker
Range Road 213 Township 560
Rural Strathcona County, Alberta
Priced to sell. Investment or development opportunity. Approximately 150.48 acres of Heavy Industrial bare land. Excellent access to the regions major hauling routes and to the City of Edmonton. Alberta's Industrial Heartland is Canada's Largest Hydrocarbon processing region and one of the world's most attractive location for chemical, petrochemical, oil and gas investment. Backing CP Scotford Rail Yard, potential for rail spur. Close proximity, (1 Mile to the East) to Shell Scotford complex, Bruderheim, Highways 830 and 15. Paved road access. (id:51989)
Maxwell Polaris
1426 Lakewood W Nw
Edmonton, Alberta
Best priced fabulous 3-bedroom plus den room home! Great starter home or investment property. Open concept layout large living room with bright windows & laminate floorings throughout adjacent to dining area. Spacious kitchen offers kitchen cabinets & appliances. Features 3 sizeable bedrooms, den room & a full 4-piece bathroom. In-suite laundry. Carpet free home! Fully landscaped & fenced yard. One parking stall. Easy access to bus routes/schools/shopping centre & all amenities! Quick possession available. Don’t miss out this low affordable home! Just move in & enjoy! (id:51989)
RE/MAX Elite
10525 133 Avenue
Grande Prairie, Alberta
Dirham Homes Job #2509 - The Camden - a versatile new build designed for modern living and smart investment potential. This thoughtfully crafted home features a legal WALK OUT basement suite, each unit with its own single attached garage and private laundry. The main unit offers 2 bedrooms and a full bath on the main floor, while the spacious primary suite is set above the garage and includes a walk-in closet and a private ensuite. The open concept main living area boasts a stylish kitchen with a central island and pantry, perfect for entertaining. The walkout basement suite includes 2 bedrooms, a full bath, its own entrance, and a bright open layout—ideal for rental income or extended family. The Camden blends functionality, flexibility, and contemporary design in the desirable community of Arbour Hills. Book your showing today! (id:51989)
RE/MAX Grande Prairie
2217 56 St Sw
Edmonton, Alberta
Welcome to this stunning, fully upgraded 2-storey home in the highly desirable community of Walker Lakes. Backing onto a peaceful pond, this 2,197 sq ft residence offers exceptional living space, modern finishes, and unbeatable views. The upper level features 3 spacious bedrooms — each with its own ensuite — offering ultimate privacy and comfort. On the main floor, enjoy an open-concept living area with hardwood flooring, a sleek main kitchen, and a fully equipped spice kitchen with upgraded appliances — perfect for culinary enthusiasts. The finished walkout basement includes 2 additional bedrooms, a full bathroom, and a large living area — ideal for guests, and extended family. Step outside to enjoy two private patios and a beautifully landscaped backyard with direct access to walking trails and tranquil pond views. Additional highlights include: Central air-conditioning, Double heated garage, Upgraded appliances throughout, Move-in ready condition. (id:51989)
Comfree
#129 5420 Grant Macewan Bv
Leduc, Alberta
Discover a haven of low-maintenance living in the heart of Leduc! This charming townhome offers a lifestyle that elevates your everyday living experience with ease and comfort. Embrace an open concept layout, where the kitchen, living room, and dining room seamlessly flow into one another. Step outside through the patio doors to your back deck or enjoy cozy evenings by the fireplace in the living room. Upstairs, 3 bedrooms, 2 full baths and laundry provide the perfect balance of privacy and convenience, creating a serene sanctuary. The finished basement with a rec room, additional storage, and a second half bath provides the space you need to personalize and enjoy your home to the fullest. The garage offers parking with space for storage and organization. (id:51989)
Liv Real Estate
252064 Range Road 244
Rural Wheatland County, Alberta
Tucked at the end of a dead-end road and surrounded by mature spruce trees, this quiet and private 10-acre property offers exceptional features for rural living. The 2364 sq ft home includes a bright entryway, epoxy concrete floors, upgraded kitchen with industrial appliances, refinished cabinetry, skylights, and a cozy wood stove in the sitting area. The oversized dining room with Indonesian oak flooring is perfect for entertaining. The main floor includes a spacious primary bedroom with ensuite and walk-in closet, plus two additional bedrooms with walk-in closets and a Jack-and-Jill bath. Main floor laundry and ½ bath add convenience. The basement offers a fourth bedroom, storage, cold room, and flex space. The impressive 64x78 shop is fully equipped with a 12,000 lb hoist, paint booth, office, music room, and in-floor heat for year-round comfort. Outside features include a greenhouse, fenced garden, animal shelter, firepit, chicken coop, and above-ground swimming pool. There are paddocks fenced for your horses or maybe you want to get a cow or two! Located minutes from Strathmore via Hwy 564 or RR 245—this unique property combines privacy, function, and charm. Book a showing with your AWESOME Realtor today! (id:51989)
Cir Realty
1026 Hearthstone Bv
Sherwood Park, Alberta
Brand New Home by Mattamy Homes in the master planned community of Hearthstone. This stunning HAMPTON END townhome offers 3 bedrooms and 2 1/2 bathrooms. The open concept and inviting main floor features 8' ceilings and a half bath. The kitchen is a cook's paradise, with included kitchen appliances, waterline to fridge, quartz countertops and an island perfect for entertaining. Head upstairs to discover the bonus room, walk-in laundry room, full 4 piece bath, and 3 bedrooms. The master is a true oasis, complete with a balcony, walk-in closet and luxurious ensuite! Enjoy the added benefits of this home with it's separate side entrance, double attached garage, no condo fees, basement bathroom rough-ins and front yard landscaping. Enjoy access to amenities including a playground and close access to schools, shopping, commercial, and recreational facilities, sure to compliment your lifestyle! Photos may differ from actual property. UNDER CONSTRUCTION! (id:51989)
Mozaic Realty Group
124 Silica Place
Fort Mcmurray, Alberta
Welcome to 124 Silica Place! Pride of ownership throughout this lovely property with only 2 owners to date. Now is your time to make it your family home- LUCKY YOU! This 3 bedroom bungalow features granite countertops, newer s/s appliances, ageless oak cabinets, very spacious front living room allowing tons of natural light and you will LOVE the newly renovated bathroom. Downstairs boasts an extra large family room with a wood stove, 3 piece bathroom, work out room and laundry area. Outside is a haven in its own with over 9000SF pie shape lot backing onto back lane access giving you RV parking in your own back yard with 26' bi-fold gate PLUS did i mention the oversized heated garage with 10' walls and a 16x8 overhead door to fit all your toys? Furnace and Central Air is only 10 yrs old, HWT 1.5 years old, 30 year Shingles only 15 yrs old, newer vinyl windows, pre- plumbed for central vac and comes with a 12x16 shed with power. Located in lower Thickwood, quiet area and great neighbors. Close to bus stops, schools, parks, walking trails and shopping. Absolutely a great property to call HOME!! Check it out TODAY!! (id:51989)
RE/MAX Connect
7212 138 Av Nw
Edmonton, Alberta
This beautifully upgraded bungalow home with oversized double heated garage(26x22). This house is renovated and move- in ready in a fantastic walkable neighbourhood! The bright main floor features updated entry storage, renovated kitchen with tons of customized storage, chef pantry, and updated appliances. There are 3 generous bedrooms on main floor with 4 pc bath and another bedroom in basement with 4 pc bath. Basement offers tons of space including a rec room with a wet bar and laundry room. Recent upgrades include: LVP flooring (2024), kitchen remodel (2024) with new refrigerator and dishwasher (2023), new front/ back doors (2022) landscaping (2021), garage insulation and furnace/ gas line (2022), basement bathroom remodel (2023), carpet tile and linoleum tile (2025). The heated and insulated garage offers plenty of space, plus an additional shed in yard. The fully fenced yard also features extra parking/ RV storage pad, mature fruit trees, and easy to maintain landscaping. (id:51989)
Maxwell Polaris
434 Cimarron Boulevard
Okotoks, Alberta
Get ready to fall in love with this bright, beautifully updated home in the vibrant community of Cimarron! With over 3,100 sq ft of finished space, a walk-out basement, and five true bedrooms, there’s room here for the whole family—and then some.Freshly painted from top to bottom, the main floor welcomes you with a wide-open layout perfect for both everyday living and entertaining. The living room features a cozy gas fireplace, and the sunny kitchen is a showstopper with brand new stainless steel appliances (2-year warranty!), a new sink and faucet, a walk-through pantry and loads of prep space. You’ll love the huge deck—just right for BBQs, relaxing evenings, and making memories. The laundry area is conveniently located on the main floor and includes a second refrigerator for extra storage.Upstairs, the primary suite feels like a retreat with its jetted tub, walk-through closet, and spa-inspired ensuite. Two more generous bedrooms, a full bath, and a big bonus room give everyone their own space to work, play, or chill.Downstairs? You’ve got a fully finished walk-out with brand new carpet, a covered concrete patio, two more great-sized bedrooms, a full bath, and even a kitchenette—ideal for guests, teens, or extended family.This is a move-in ready home that checks all the boxes in a location you’ll love. Don’t miss your chance—come see it today! (id:51989)
Century 21 Bamber Realty Ltd.
10805 Homestead Way
La Crete, Alberta
COZY HOME IN LA CRETE! This cozy 5-bedroom, 3-bath home offers a comfortable layout with thoughtful updates throughout. The primary bedroom features its own ensuite, and the living areas are bright and welcoming with updated flooring. Downstairs, the finished basement provides a versatile space for games, lounging, or a home gym. Outside, enjoy a large fenced yard, two storage sheds, a single-car garage, and a cement driveway. Central AC keeps things cool in the summer. A great home with plenty of room to spread out and enjoy. (id:51989)
Grassroots Realty Group Ltd.
1211, 5605 Henwood Street Sw
Calgary, Alberta
Welcome to this stunning condo in the highly sought-after community of Garrison Green! This beautifully designed unit offers an impressive oversized patio—perfect for relaxing or entertaining on warm summer evenings. Overlooking a secure, gated, and landscaped courtyard, this home combines style, comfort, and convenience. Inside, you’ll love the 9 ft ceilings, granite countertops, stainless steel appliances, and open layout. With 2 spacious bedrooms, 2 full bathrooms (including a 3-piece ensuite), and a large den ideal for a home office, this condo has everything you need. Additional highlights include: concrete building for quiet, underground parking with extra storage in front of the stall, in-suite laundry for everyday convenience, fully equipped gym, yoga room, library, and party room, two guest suites for visiting friends or family, ample visitor parking and two beautifully landscaped courtyards. Located in Calgary’s safest and newest inner-city community, Garrison Green is known for its upscale homes, green spaces, and unbeatable access—just 10 minutes to downtown! Enjoy easy access to Marda Loop, Glenmore Reservoir, and closimity to scenic paths, ideal for outdoor activities and leisurely walks. (id:51989)
Century 21 Bamber Realty Ltd.
10750 155 St Nw
Edmonton, Alberta
Welcome to this beautifully finished duplex in High Park. You will be immediate at ease as you enter past the East facing front porch. Perfect for enjoying your morning coffee this summer. Inside the expansive open main floor living features plenty of natural light and space for entertaining. The island kitchen with granite counters and more storage then you'd expect leads right into the completely maintenance free back yard. Featuring a deck, artificial turf and double detached garage. Upstairs you have the bright primary suite boasting a spacious walk-in closet and 5 pce en-suite. 2 additional bedrooms, a main bath with double sinks and laundry finish of this floor. The basement is the fully permitted and legal secondary suite—perfect for investors or multi-generational living! Complete with a full kitchen, bedroom with walk-in closet, 4 pce bath and separate furnace controls. Enjoy AC throughout the home and take advantage of the easy location to shops, commuter routes and neighbourhood parks. (id:51989)
Blackmore Real Estate
73 Belmont Villas Sw
Calgary, Alberta
Open House on April 26, 2025 (11-2pm) and April 27,2025 (12-2pm). Welcome to your future home in the vibrant and growing community of Belmont, located in the sought-after SW quadrant of Calgary! This stunning 3-bedroom, 2.5-bathroom home offers the perfect blend of comfort, space, and functionality—ideal for growing families or those who love to entertain. Step inside and be greeted by a bright and airy open-concept main floor, designed for both everyday living and effortless entertaining. The heart of the home is the spacious kitchen, which features modern cabinetry, ample counter space, and a convenient island—perfect for meal prep or casual dining. Just off the kitchen is a designated dining area, great for family dinners or hosting guests. The cozy living room provides a warm and inviting space to unwind after a long day, with room for the whole family to relax and enjoy. Upstairs, you’ll find three generously sized bedrooms, including a luxurious primary suite with its own private ensuite. The additional full bathroom ensures convenience for kids or guests. One of the standout features of this home is the massive bonus room—an incredibly versatile space that can be transformed into a family room, play area, home office, or your very own movie theatre. Whether it's a game night with friends or a quiet evening with the latest Netflix release, this bonus room is sure to become a favourite spot.The south-east facing backyard is perfect for those who love sun-drenched mornings and warm summer afternoons. It’s a great space to build your dream patio, set up a garden, or let the kids run free. Looking for future potential? This home also features a separate side entrance leading to the unfinished basement, offering a blank canvas for your creative ideas. Located just minutes from Stoney Trail, this property offers easy access to major routes, making your daily commute a breeze. Belmont is a growing neighbourhood filled with brand-new amenities, parks, schools, and pa thways, making it the perfect place to set down roots. Don’t miss your chance to own this exceptional home in one of Calgary’s newest and most exciting communities. Book your showing today! (id:51989)
RE/MAX First
109 Midtown Court Sw
Airdrie, Alberta
This pristine SHANE HOMES-built semi-detached gem in Midtown is a true find! Boasting 3 bedrooms, 2 bathrooms, and thoughtful design throughout, this home welcomes you with a spacious and charming front porch. Upon entering, you'll find a bright foyer and FRESHLY PAINGED interiors, paired with carpets professionally cleaned and sanitized!!. With 9-foot ceilings on the main level, the space feels airy and inviting. A cozy front living area leads seamlessly to the open-concept kitchen and living room. The kitchen is an ideal hub for families or cooking enthusiasts, featuring a large island, ample cabinetry, an upgraded stove, a newer dishwasher, a pantry, and elegant crown molding atop the cabinets. Adjacent to this is the living area—a perfect spot for unwinding—and a dining area ready to host large gatherings. From the back entryway (with storage bench), step onto the west-facing deck with a privacy panel overlooking the fenced backyard—a fantastic space for kids or pets to roam. The insulated double detached garage adds even more convenience. Upstairs, you’ll find a serene primary bedroom with a spa-like 4-piece ensuite, including a separate soaker tub AND a 5-foot walk-in shower, plus a spacious walk-in closet. Two additional bedrooms, another 4-piece bathroom, and a sizable laundry closet complete the upper level. The basement awaits your personal touch, with utilities carefully positioned for future development. Move-in ready, this SPOTLESS home has been professionally cleaned (including carpets), furnace cleaned and serviced (Apr 2025), sump pump serviced (Apr 2025). Great location near playgrounds/walking paths and amenities like Tim Hortons and Sobeys—just a short stroll away. Don’t miss out on this incredible opportunity! Schedule your private showing today. (id:51989)
RE/MAX House Of Real Estate
5019 45 Street
Stettler, Alberta
OPEN HOUSE Saturday April 26, 3pm-4:30pm. Step into a home that blends the charm of the past with all the modern updates you’ve been looking for. Moved into the Town of Stettler circa 1970 and placed on a new basement, this two-story farmhouse has since undergone substantial upgrades from top to bottom, including mechanical systems, electrical, plumbing, windows, doors, and shingles—making it move-in ready for today’s lifestyle. The most recent transformation took place upstairs, where an open loft was skillfully converted into three bedrooms and a half bath—creating a bright, functional space ideal for a growing family.Downstairs, a finished one bedroom illegal suite offers its own laundry, a full kitchen and a four piece bath, providing extra space for extended family or guests, and currently is home to an excellent tenant. The main floor is open and welcoming, featuring convenient main floor laundry and seamless access to both front and back decks—perfect for soaking up the sun or relaxing in the shade all summer long.The backyard is a true highlight, offering exceptional privacy with full fencing, space for a small RV, two sheds, a garden spot, and a cozy fire pit area for evenings outdoors. This large property (60X120) easily accommodates the double heated garage and an extra large driveway for multiple vehicles. As an added bonus, the vacant lot next door is also for sale—an ideal opportunity to expand your space or simply enjoy the extra elbow room. With thoughtful updates throughout and under-deck storage to keep things tidy, this home is ready to welcome its next chapter. (id:51989)
Real Broker





