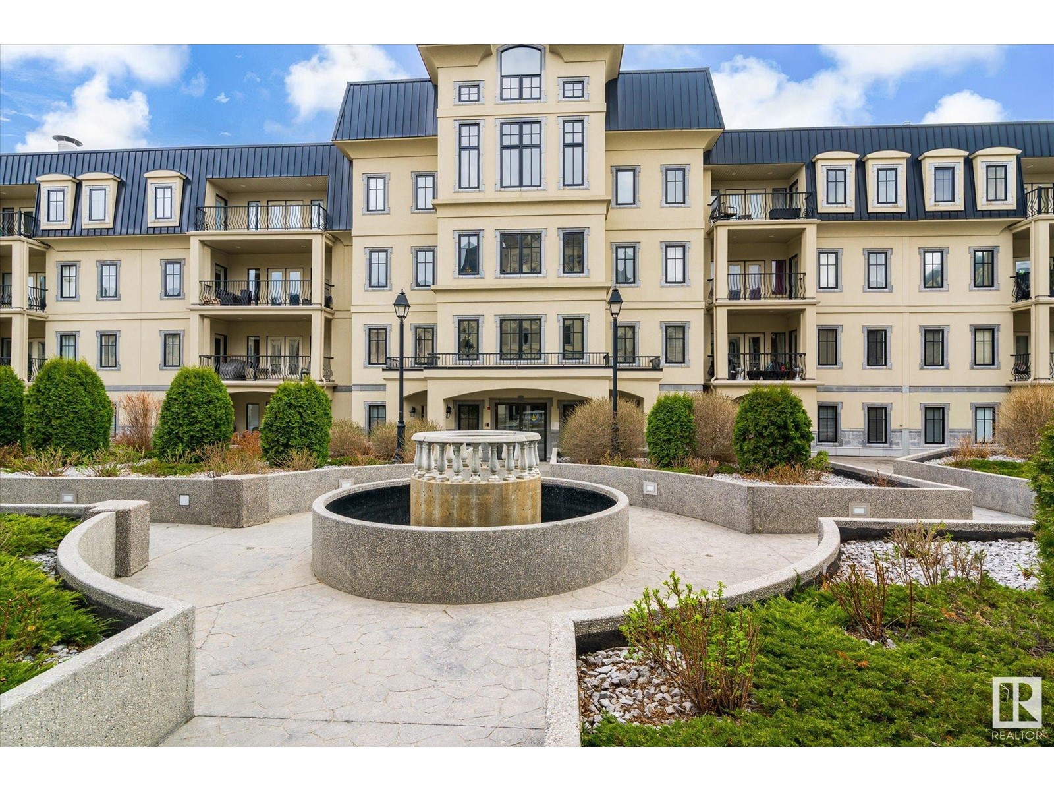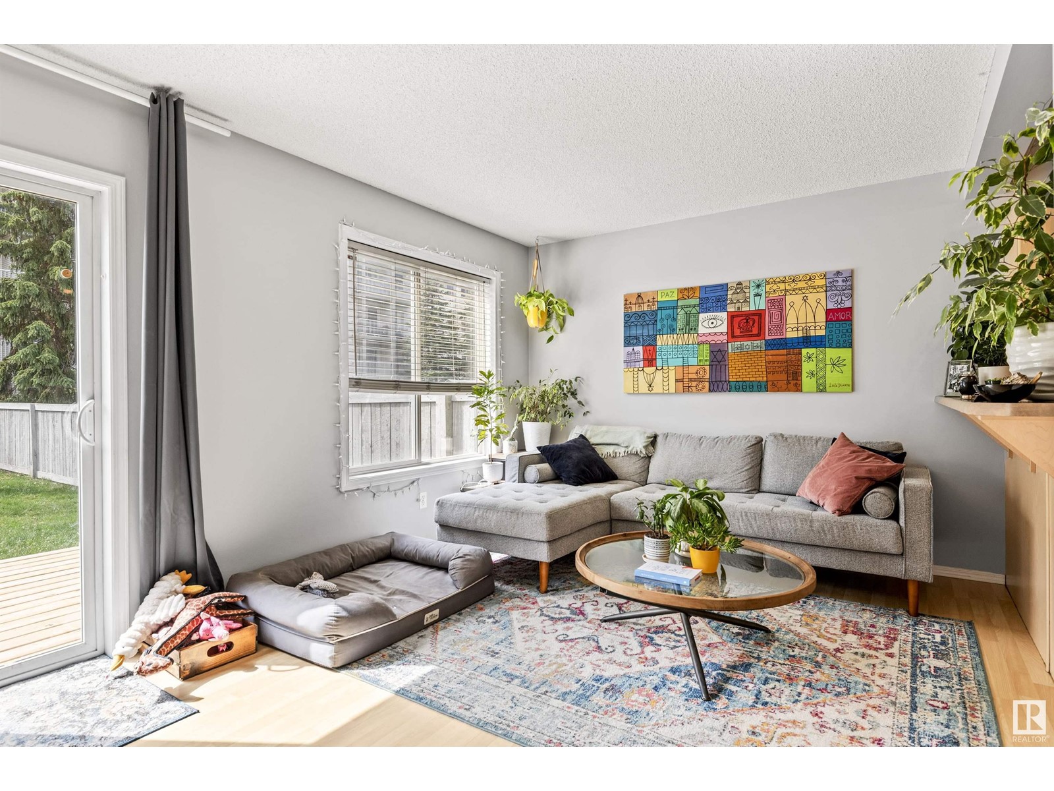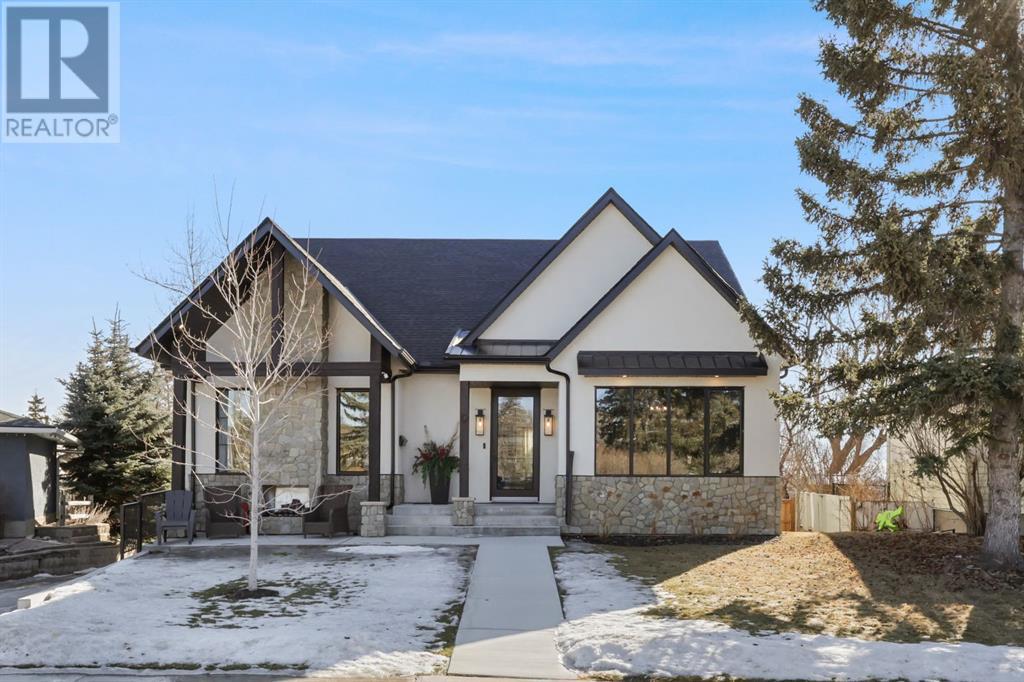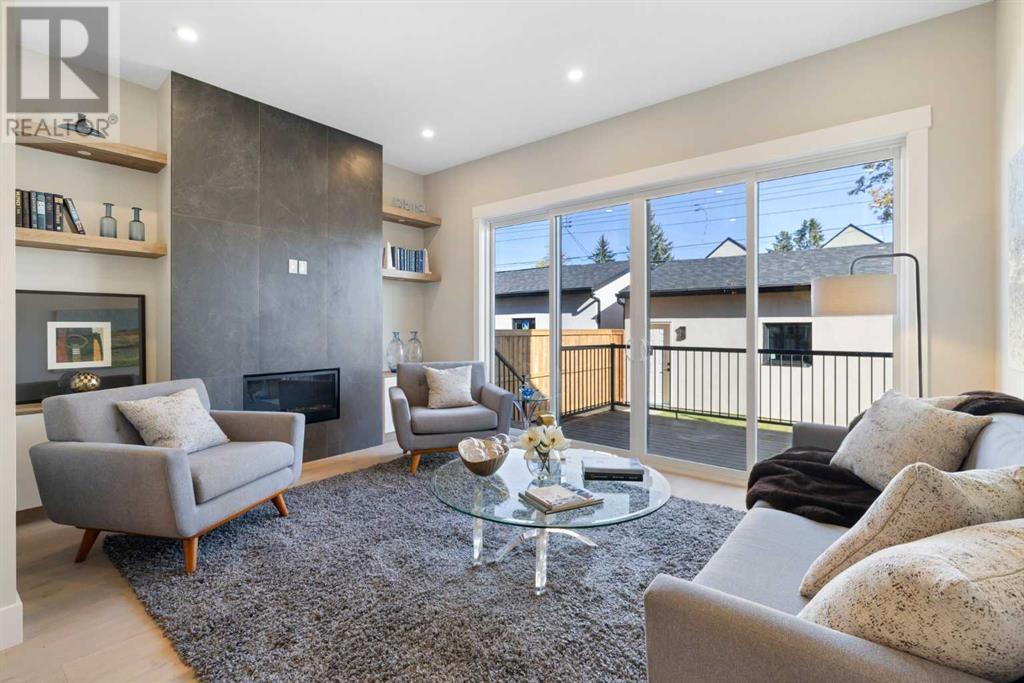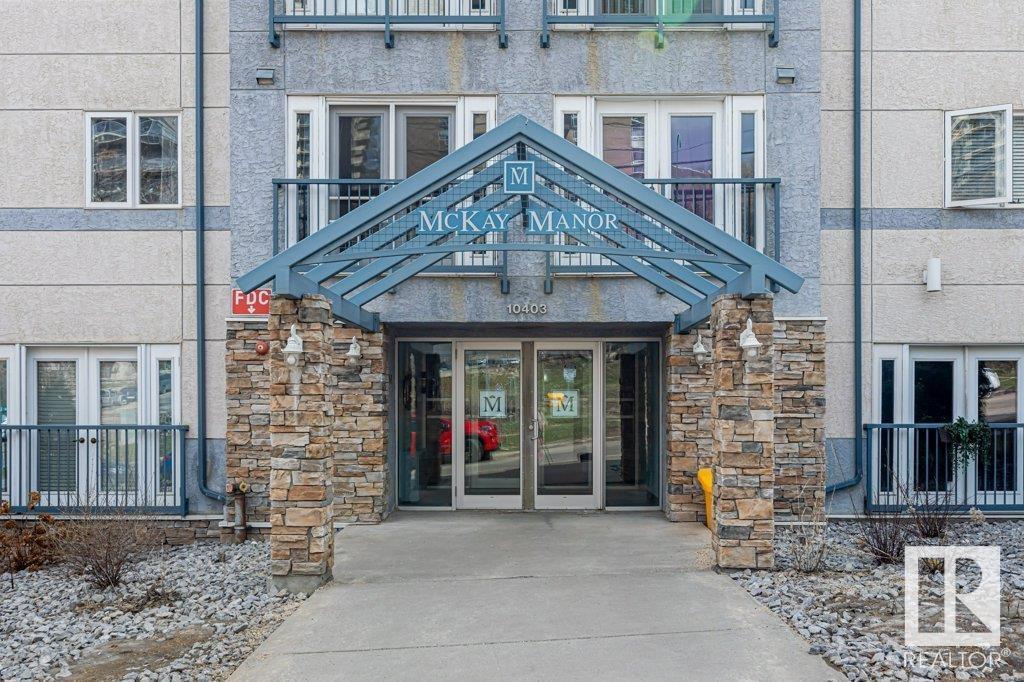looking for your dream home?
Below you will find most recently updated MLS® Listing of properties.
61 Ash Close
Blackfalds, Alberta
Welcome to 61 Ash Close in Beautiful Aspen Lakes, Blackfalds!This stunning one-owner, fully developed two-storey home offers the perfect blend of space, comfort, and convenience. Featuring 4 bedrooms, 3.5 bathrooms, and a sought-after heated triple attached garage, this home is built for family living and entertaining.Step inside to find spacious front and back entries, including a thoughtfully designed boot room with custom cubbies—ideal for keeping everything neat and organized. The main floor boasts a bright, open layout, kitchen island with granite counter tops, gas fireplace, and the A/C ensures year-round comfort.Upstairs, there are four bedrooms and the fourth bedroom can easily be transformed into a bonus room, playroom, or home office—whatever suits your lifestyle. The primary bedroom has a tray ceiling and the ensuite is extremely spacious offering a dual vanity, shower and tub! Downstairs, the walkout basement adds even more functional living space with easy access to the outdoors.Love spending time outside? You’ll enjoy relaxing or hosting on the large back deck, which overlooks the scenic TransCanada Trail that wraps around a tranquil pond in Aspen Lakes. From your backyard, you can bike or walk the trail all the way to Lacombe.This is more than just a house—it's a lifestyle. Don’t miss your chance to own this exceptional property in a family-friendly neighbourhood close to parks, paths, and nature. **basement ceiling will be completed** (id:51989)
Royal LePage Network Realty Corp.
1112, 19489 Main Street Se
Calgary, Alberta
Nestled in the heart of one of Calgary’s most vibrant and rapidly growing communities, this stunning one-bedroom, one-bathroom unit in Seton is a perfect example of comfort, quality, and value. Built by Cedarglen Living—one of Calgary’s most trusted and respected builders—this home showcases the exceptional craftsmanship and thoughtful design the builder is known for.Step inside and you’ll immediately feel the difference. From the sleek, modern finishings to the open, airy layout, every detail has been carefully maintained and beautifully presented. This ground-floor unit features a spacious, private patio that acts as an extension of your living space—perfect for relaxing or hosting friends—with a convenient gas hookup ready for your summer BBQs.A titled underground parking stall offers both security and year-round convenience, while the building itself is quiet, well-kept, and surrounded by beautifully landscaped green spaces, including a peaceful picnic area just steps away.Currently rented to a respectful tenant at an excellent rate of $1700/month, the unit offers a turn-key investment opportunity. The tenant’s lease runs through the end of July, with interest in potentially staying on, making this a seamless transition for investors looking to generate immediate income.Located just moments from the new South Health Campus and Seton’s bustling shopping centre, you’ll enjoy unmatched access to everything from grocery stores and restaurants to fitness studios and entertainment—all while living in a calm, residential setting.This is a rare chance to own a quality Cedarglen home at an unbeatable price, in one of Calgary’s most dynamic and sought-after neighbourhoods. Contact your favorite realtor today! (id:51989)
Trec The Real Estate Company
8306 Shaske Cr Nw
Edmonton, Alberta
Welcome to this beautifully renovated 2-storey home in the highly sought-after community of South Terwillegar! This nearly 1800 sqft gem offers 3 spacious bedrooms, 2.5 bathrooms, and a full-size bonus room above the garage, perfect for family living. Enjoy abundant natural light throughout, a large backyard, and an extended garage. Recent upgrades include brand new carpet and flooring, fresh paint on walls and ceilings, all new toilets, modern light fixtures, and high-end appliances. Located in one of Edmonton's most desirable neighborhoods—this move-in-ready home combines style, comfort, and convenience. Hurry wont last long!! (id:51989)
Exp Realty
3308 5 Avenue S
Lethbridge, Alberta
Perfect opportunity for investors or first home buyers to start building equity! This sunny fully developed 4-level split half duplex features 3 bedrooms, 1.5 bathrooms, vaulted ceilings with large picture windows, dry bar in the recreation room on the lower 4th level, plus sliding doors off the dining room out to a sizable tiered deck & generous backyard with enough room to build your future garage. This property offers endless potential in a mature neighbourhood with easy access to major shopping, restaurants, schools, public transportation & walking distance to Henderson Lake park, pool & golf course! All that's needed is your personal touch to make this your home. Don't wait call your real estate professional to book your viewing today....please note it's tenant occupied & 24 hr notice is required. (id:51989)
Sutton Group - Lethbridge
408 Keystone Chase W
Lethbridge, Alberta
COPPERWOOD, across from the green space !! This eye catching 4 bedroom, 3 bathroom, Bi-Level home sits on a quiet street and features a comfortable and functional layout. The main floor consists of a Living room, Kitchen, Dining room, 2 Bedrooms and 2 Baths. Check out this kitchen , beautiful white cabinetry , huge island , and upgraded stainless steel appliances including a gas stove and built in oven and microwave. The primary bedroom has it's own full ensuite with walk-in closet. The lower level is fully developed with a spacious Family room, 2 additional Bedrooms, a full Bath and a Laundry room. Outside you will find a low maintenance fenced yard with a double detached garage. Best of all, this home is steps away from all amenities , shopping, dining and the new popular new Rec center with a connecting green space. Come check it out!!! (id:51989)
RE/MAX Real Estate - Lethbridge
108, 1500 7 Street Sw
Calgary, Alberta
This beautifully renovated two-storey townhouse is located just off Calgary’s iconic 17th Avenue, placing you in the heart of the city's most vibrant downtown neighborhood. With unbeatable walkability, you're only steps away from countless restaurants, cafés, cocktail bars, and local boutiques — everything you could want is right at your doorstep. As you step inside, you're welcomed by an open and airy main floor featuring soaring 11-foot ceilings that flood the space with natural light. Oversized windows and light neutral tones throughout make the entire home feel bright, warm, and inviting. The open-concept layout is perfect for entertaining or simply enjoying quiet evenings at home, with thoughtful touches that balance comfort and modern design.The sleek, renovated kitchen offers ample counter space, high-end finishes, and a seamless flow into the living and dining areas. Upstairs, the large primary bedroom provides a peaceful retreat with room for a king-sized bed and additional furniture. The exquisite ensuite bathroom is like stepping into a dream, complete with a deep soaker tub, modern fixtures, and a timeless finish. A second living space or den upstairs offers flexibility for a home office, media room, or guest area. Titled underground parking and a secure storage locker add convenience and peace of mind. Every detail has been considered to make this home as functional as it is beautiful. Whether you're sipping your morning coffee by the window or heading out to explore 17th Ave, this bright and welcoming townhome offers the perfect blend of urban energy and homey comfort. (id:51989)
Cir Realty
#113 1406 Hodgson Wy Nw
Edmonton, Alberta
9 foot soaring ceilings welcome you into this main floor unit that faces a green space. Sunny south exposure lets the light inside to bounce off the gleaming hardwood flooring. This unit is very well maintained and much larger than most at 1110 square feet. Upgraded kitchen cabinets include under cabinet lighting and there is an island for extra counter space. Ample storage in the unit plus a storage cage in front of your underground parking stall. The 2nd bedroom / office has a murphy bed ($4000 value) that will stay to maximize the space. There are two bathrooms including an ensuite off the master. Closet organizers also are included and help utilize every inch of the space. The private patio faces south and also has a gas hookup for your barbeque. Unit has A/C a heat pump system was replaced in the last 2 years. Quick possession is possible. The complex has security cameras, theatre room, exercise facility & 2 car wash bays. Prime location close to the Terwillegar Rec Centre and restaurants (id:51989)
Royal LePage Summit Realty
126 Cranston Way Se
Calgary, Alberta
**OPEN HOUSE SATURDAY MAY 3 12-2PM**Welcome to this meticulously maintained three-bedroom, 2.5-bathroom home, offering 1807 SQFT of thoughtfully designed living space in the highly sought-after community of Cranston, Calgary. This original-owner home showcases true pride of ownership throughout, blending timeless style, quality upgrades, and an unbeatable location into one exceptional property. From the moment you arrive, curb appeal stands out with stone accents on the front elevation and a concrete sidewalk that leads from the front steps to the backyard gate. Step inside to discover hand-scraped hardwood floors on the main level, a cozy gas fireplace, and a spacious open-concept layout ideal for everyday living and entertaining. The kitchen is a chef’s dream, featuring rich maple cabinetry, pot & pan drawers, detailed upper molding, and leather-finished granite countertops—all thoughtfully selected for both style and function. Upstairs, enjoy new carpet (2021) with 9lb high-density underlay, a versatile bonus room, and a tranquil primary suite complete with a walk-in closet, marble countertops, an extra-large soaker tub, separate shower, and a maple medicine cabinet. Two additional bedrooms and a full bathroom offer comfort and flexibility for family, guests, or your home office setup. Architectural details like three drywall niches and quality finishes throughout add even more character. Step outside and fall in love with the south-facing backyard—a true standout—featuring maintenance-free vinyl fencing and a two-tiered vinyl deck (12’x16’ top, 12’x11’ bottom), perfect for entertaining or unwinding in the sun. Enjoy added peace of mind knowing all gas appliances (furnace, hot water tank, fireplace) are serviced annually by ATCO, with regular anode rod replacement in the water tank to extend its lifespan. Why You’ll Love Living in Cranston: Nestled near the Bow River and Fish Creek Park, Cranston offers stunning pathways, top-rated schools, and exclusive access t o Century Hall, featuring year-round amenities for the whole family. Minutes from the Seton Urban District, South Health Campus, restaurants, shops, and the world’s largest YMCA, with quick access to both Deerfoot and Stoney Trail.This is more than just a house — it’s a home filled with warmth, thoughtful upgrades, and pride of ownership in one of Calgary’s best communities. Book your private showing today — this one won’t last! (id:51989)
RE/MAX First
Unknown Address
,
This perfect gem is packed with character and stylish personal upgrades that make it truly feel like home. From the moment you step inside, you'll be greeted by 9 ft ceilings, an open and airy layout, and a thoughtfully designed space that balances comfort and convenience. The large balcony offers a great outdoor retreat, ideal for morning coffee or unwinding at sunset. The in suite laundry adds to the convenience along with being located in an unbeatable spot, just steps from Southgate Mall, across from the Italian Centre, and a quick commute to the University of Alberta, you’ll be close to shopping, dining, transit, and everything you need. Whether you're a student, first time buyer, or an investor, this is an amazing opportunity to own in a sought-after area. Don’t miss your chance to call this condo home! (id:51989)
Yegpro Realty
13856 37 St Nw
Edmonton, Alberta
Sunny and Spacious HALF DUPLEX walking distance to LRT Station! Located on a Quiet and Clean street and hosting a bright, airy, open concept plan - this IMMACULATELY maintained home is sure to win your heart! Upper level featuring a spacious primary suite with wonderful closet space and a full attached ensuite! 2 Secondary bedrooms are a great size as well as the family bathroom. Unfinished basement is perfect for storage, the kids REC AREA, or for future development! Updated Roof (2023), Furnace/HWT (2022), Paint and Carpets - Just MOVE ON IN! LARGE SUNNY SOUTH YARD - FULLY FENCED! Conveniently located in Claireview Town Centre with parks, playgrounds, Rec Center, Schools, shopping and amenities just steps away! (id:51989)
RE/MAX Elite
8207, 151 Legacy Main Street Se
Calgary, Alberta
Welcome to this beautifully upgraded 2-bedroom, 1-bathroom condo in the vibrant community of Legacy! offering the perfect blend of modern design and everyday comfort. This home is steps away from parks, schools, shopping, and a bunch more amenities around. Inside, this open-concept layout showcases beautiful vinyl plank flooring, The kitchen is a chef’s dream, featuring extended counters for added seating/dining, upgraded full-height cabinetry for exceptional storage, and massive countertops perfect for entertaining guests. The bathroom is a retreat, complete with a double vanity and elegant finishes. Both bedrooms are very well sized and provide a cozy carpeting, while the primary bedroom includes a large window and custom-built closet organizers to maximize functionality. Step out onto your private balcony, where there is no lack of sunlight, creating a warm and inviting feeling. Equipped with a gas hookup, this outdoor space is ideal for summer barbecues, retreat indoors to the cool comfort of your wall-mounted air conditioning unit. Additional features include a full-sized washer and dryer, built-in closet storage, and pet-friendly policies, making this home as practical as it is inviting. Don’t miss the chance to make this beautiful condo your new home! Book your showing today and experience all that Legacy has to offer! Call your favourite realtor today and book a showing! (id:51989)
Exp Realty
1612, 1053 10th Street Sw
Calgary, Alberta
Discover your new home in this exceptional 16th-floor apartment at Vantage Pointe. Featuring a spacious 1-bedroom plus den, this east-facing unit boasts panoramic city views through floor-to-ceiling windows. The open floor plan, 9-foot ceilings, and private balcony with a gas BBQ outlet create an ideal space for entertaining. Enjoy the convenience of in-suite laundry, underground parking, and access to first-class amenities, including a fitness room and steam room. Located steps from downtown, the LRT, and the trendy 17th Ave SW, this apartment offers the perfect blend of luxury and convenience. (id:51989)
Real Broker
9 Stanley Crescent Sw
Calgary, Alberta
Welcome to this stunning custom-built bungalow located in the sought-after inner-city neighbourhood of Elboya. This thoughtfully designed home sits on 1/3 acre and offers over 4200 sq ft of luxurious living space, with high-end finishes and smart design throughout. The main floor features a chef-inspired kitchen with a Lacanche European range, built-in fridge, Carrara marble countertops, and a hidden walk-in pantry. The open-concept living and dining area flow seamlessly onto a covered outdoor patio with Tesoro folding doors and a wood-burning fireplace—creating the perfect indoor/outdoor living experience.The primary suite includes a spa-like ensuite with steam shower, double vanity, heated floors, and direct access to the hot tub from the walk-in closet. Two additional bedrooms plus a recreational room are located downstairs in the main portion of the home, offering flexibility for older children, guests or a home gym space. The walkout basement features an illegal 2-bedroom suite with a private entrance, making it ideal for multigenerational living, a live-in nanny, or hosting extended family and friends. The surrounding community is equally impressive. Tucked away on a peaceful cul-de-sac facing a green space where neighbors connect and children play, this home enjoys a truly welcoming setting. Just a short walk away is Stanley Park, offering tennis courts, an outdoor pool, baseball diamonds, playgrounds, and a large skating rink in the winter—keeping the community lively year-round. The nearby Elbow River pathways are ideal for walking, cycling, or commuting easily to downtown. With its blend of luxury, space, and unbeatable location, this home offers an exceptional lifestyle. Don’t miss the opportunity to make it yours! (id:51989)
Charles
27 Douglas Ln
Leduc, Alberta
Affordable & Fully Finished with Oversized Heated Garage! Tucked away in a quiet Leduc neighbourhood near parks and schools, this fully finished 3-bedroom home has a lot to offer and is a perfect choice for first-time home buyers. Enjoy a spacious main floor with a huge living room, sunny bay window dining area, and a massive kitchen featuring honey oak cabinetry, stainless steel appliances, and tons of storage. A convenient half bath completes the main level. Upstairs you’ll find a large master suite with full ensuite, two more generous sized bedrooms, and another full bathroom. The fully finished basement includes a huge family room ideal for movie nights, a second half bath, laundry and loads of storage. Step outside to a large south-facing deck, private and perfect for sunny afternoons. Huge bonus is an oversized heated double garage with rear lane access! Great value in a great location. (id:51989)
RE/MAX Excellence
307 Belvedere Drive Se
Calgary, Alberta
Welcome to this stunning Claremont model home located in the highly sought-after community of Belvedere Rise. Ready for possession now! Situated on a large corner lot with desirable north-south exposure, this property is perfect for gardening enthusiasts. With its double detached garage backing onto a lane and its proximity to nature, schools, and shopping, this home is a rare gem that combines convenience with modern living.This home offers a prime location, just steps from the Environmental Reserve, where you can enjoy scenic pathways and walkways for exploration and outdoor enjoyment. Future amenities, including a planned elementary school, playfield, and sports field, are within walking distance, making it ideal for families. The home is unmatched in accessibility, located just off Stony Trail with quick access to downtown Calgary, and is close to East Hills Shopping Centre, which features Costco, Walmart, Staples, and more.The exceptional design and features of this home are equally impressive. Spanning just under 1,800 sq. ft., the spacious layout includes four bedrooms, with a main-floor bedroom perfect for multigenerational living. A side entrance offers so much potential, with rough-ins for a future basement development including kitchen. The gourmet kitchen is a chef’s dream, featuring designer-curated interior color selections, premium finishes, and a Whirlpool stainless steel appliance package. The grand en-suite retreat includes an expanded design with a 48x36 shower with tiled walls, creating a luxurious space to relax and feel pampered. The stylish Prairie elevation adds excellent curb appeal, and the home comes equipped with air conditioning for year-round comfort.Additional highlights include a rear deck and fireplace, perfect for cozy nights and outdoor gatherings, as well as upgraded interior railings that add a touch of elegance to the home. The large detached garage is both convenient and practical for families. Originally planned as a sh ow home, this property showcases premium design and finishes. However, due to the overwhelming popularity of both the Claremont model and the Belvedere Rise community, this home is now available for purchase as the community nears sellout.Do not miss the opportunity to own this exceptional home in one of Calgary’s most desirable new communities! Contact us today to schedule your private tour. Pictures are from a previous showhome and representative of the final product. (id:51989)
Kic Realty
2418 35 Street Sw
Calgary, Alberta
Welcome to this stunning modern home featuring a sleek exterior and a contemporary urban design. With over 2,800 sq ft of thoughtfully designed living space, this home offers a spacious floorplan and outdoor areas rarely found in homes of this size. Upon entry, you're greeted by beautiful hardwood floors throughout the main level, leading to a bright and inviting living room with an open-concept layout. The kitchen is a chef's dream, boasting custom cabinetry, granite countertops, and a full stainless steel appliance package. The adjoining family room creates the perfect space for entertaining family and friends.Upstairs, the expansive master retreat features a generous walk-in closet, vaulted ceiling, and a luxurious 5-piece ensuite complete with dual sinks, a freestanding soaker tub, and a glass-enclosed shower. Two additional bedrooms, a laundry room, and a 4-piece bathroom complete the upper level. The fully finished basement includes a bedroom, a 4-piece bathroom, and a huge flex room, providing ideal additional living space.This location provides easy access to downtown, shopping, and is just a 10-minute drive to Rocky View Hospital. You'll also enjoy the convenience of nearby public transit, universities, and schools, making it the perfect choice for any lifestyle. (id:51989)
Royal LePage Benchmark
1751 62 St Nw
Edmonton, Alberta
Welcome to this beautifully updated bungalow in Meyokumin—a perfect blend of comfort, space, and functionality. A spacious entryway leads into a sunken living room with a charming brick fireplace and electric insert, ideal for cozy gatherings. A dedicated dining area connects seamlessly to the renovated kitchen, offering ample cupboard and counter space, plus patio doors that open to a deck—perfect for outdoor dining. The main level features a primary bedroom with 2pc ensuite, two additional beds, and 4pc bath. A standout feature is the finished basement with a separate entrance, 2nd kitchen, 2nd laundry —ideal for multi-generational families or with a few more modifications it can be turned into a legal suite. Whether first-time buyers, a growing family, or seeking a great investment, this home is a must-see! (id:51989)
Century 21 Masters
881 East Chestermere Drive
Chestermere, Alberta
LUXURY CABIN ON THE LAKE - LOCATED ON A LARGE 8700+ SQFT LOT) WITH AMAZING VIEWS OF CHESTERMERE LAKE & THE MOUNTAINS - 3300 sqft of Cozy and Luxurious Living Space featuring 5 Bedrooms and 3.5 Baths - Tons of Parking with OVERSIZED DOUBLE GARAGE WITH MEZANINE & HIGH CEILINGS (SUFFICIENT SPACE FOR A CAR LIFT) HUGE DRIVEWAY WITH ALL EXPOSED AGGREGATE & RV PARKING - WALK UP BASEMENT WITH ILLEGAL SUITE (MORTGAGE HELPER) - Ample Sunlight throughout the day with A SUNROOM, SKY LIGHTS, HUGE WINDOWS & WEST FACING BACKYARD - EXPOSED AGGREGATE WALKWAY takes you to your MASSIVE PRIVATE PATIO & 2 BOAT DOCKS! This home is your IN CITY PARADISE as it is located in the more secluded and quiet section of East Chestermere Drive. The warm and cozy cabin interior is very welcoming. The main floor features a half bath, living room (can also be used as office / formal dining), family room with fireplace, custom kitchen with granite countertops and stainless steel appliances, dining with access to your FIRST PATIO & SUNROOM. The upper level is designed immaculately with 3 bedrooms and 2 FULL baths (ensuite included). All the bedrooms are very well sized and of the 3 bedrooms, 1 is the Master that comes with its own ensuite, 2 W.I.C(s) and your very own PRIVATE BALCONY WITH LAKE & MOUNTAIN VIEWS!!! It does not end here, make your way to the FULLY FINSIHED WALK-UP BASEMENT WITH ILLEGAL SUITE. In the basement, you will find a bedroom, FULL bath, rec/living room, FULL kitchen & COVERED PATIO. This home is perfect for nature lovers with its views & outdoor spaces. Furthermore, it is within the city of Chestermere and close to all the amenities you need. Properties like this are a rare occurrence - BOOK YOUR SHOWING WITH YOUR FAVOURITE REALTOR TODAY! (id:51989)
Real Broker
5410 55 Street
Ponoka, Alberta
EXPERIENCE this investment opportunity in this full duplex converted into an illegal fourplex, offering potential cash flow and solid long-term potential! This fully occupied property is currently generating $4300/M in gross rental income. With operating expenses, covering property management, utilities (boiler gas, water/sewer) garbage removal and yard maintenance. All the units have heat included because it's a boiler system, and there is only 1 water meter. The tenants each pay their own electricity and Wi-Fi/cable if desired. Suite Breakdown: Three 3-bedroom units and One 2-bedroom unit. Each suite is self-contained with its own washer, dryer, fridge and stove, making them highly desirable for tenants. Additional features include rear lane access and 4 dedicated parking stalls, providing convenience and functionality. Tenants appreciate the property's prime location near schools and amenities. Photos and room measurements provided in the listing are of Unit 3. This is a turnkey revenue property and investor opportunity to add to any real estate portfolio. (id:51989)
Realty Experts Group Ltd
404, 303 13 Avenue Sw
Calgary, Alberta
Beautiful and bright, this 2-bedroom, 2-bathroom executive corner unit in The Park offers a rare opportunity to own in one of downtown Calgary’s most desirable locations. Enjoy breathtaking views of Memorial Park, Haultain Park, and the historic Sandstone Library through floor-to-ceiling windows in this bright northeast-facing suite. This home exudes exceptional pride of ownership and is hitting the market for the very first time. The open-concept layout features low-maintenance tile flooring, granite countertops, upgraded stainless steel appliances, and brand-new laminate flooring in both bedrooms (2024). The primary suite includes a walk-through closet and luxurious private ensuite 4-piece bathroom. Additional highlights include in-suite laundry, a balcony with gas line for BBQ, and central A/C. This unit comes with one heated underground parking stall near the elevator, a separate storage locker, and access to premium amenities: fitness centre, guest suite, lounge/patio, and bike storage. Ideally located in the Beltline, steps from the downtown core, 17th Ave, Stampede Park, and Elbow River pathways. Walkable, stylish, and move-in ready — this is urban living at its finest. Call your favourite realtor today to book a showing! (id:51989)
Real Broker
#418 10403 98 Av Nw
Edmonton, Alberta
Stunning South-Facing Condo Downtown, close to the RiverValley with Breathtaking Views. This beautifully updated 2-bedroom, 2-bathroom condo, offering a perfect blend of comfort, style, and convenience. Step inside to discover brand-new flooring that flows seamlessly throughout the open-concept living space. The unit is flooded with natural light thanks to its south-facing exposure, creating a warm and inviting atmosphere from morning to evening. Enjoy cooking in the well-appointed kitchen, convenient In-suite laundry, relax in the spacious living area with a gas fireplace, or step out onto the large private balcony to take in panoramic views that stretch for miles, perfect for morning coffee or evening sunsets. (id:51989)
Yegpro Realty
5438 39 Street
Red Deer, Alberta
Charming and well-maintained, this delightful home in Westpark offers privacy tucked among mature trees on an R1A lot directly across from the school. Just blocks from Red Deer Polytechnic and minutes from the hospital, downtown, Heritage Ranch trails, and highway access, the location is ideal. Inside, you'll find a bright living room, a cozy kitchen, two bedrooms, and a full bathroom on the main floor. The basement is undeveloped but features egress windows, providing great potential for future development. Electrical has been updated. The spacious 50x125 ft lot is bordered by a hedge and includes an 11x19 detached garage currently used as a workshop or storage space—easily converted back to a functioning garage. Enjoy the outdoors with a firepit, garden box, and flower beds. Perfect for first time home owners or investors. (id:51989)
Rcr - Royal Carpet Realty Ltd.
1527 Palmer Cl Nw
Edmonton, Alberta
Experience luxury living in this stunning 2-storey home, perfectly nestled in a quiet cul-de-sac and backing onto Lewis Estates golf course. This exceptional home features 4 BEDROOMS & 3.5 BATHROOMS and is the perfect blend of elegance, comfort, and function. Main level boasts soaring vaulted ceilings, chef-inspired gourmet kitchen with granite counters, high end appliances, & waterfall island. Relax & unwind in your Primary Bedroom, complete with a private balcony and spa-like 5-piece ensuite featuring a steam shower, luxurious soaker tub, & the comfort of heated floors. Fully finished basement offers an option for a second kitchen & laundry—ideal for multigenerational living. The beautifully landscaped MASSIVE YARD boasts underground sprinkler system, covered deck, aggregate concrete patio, fire pit area, & rough-in for hot tub ideal for year round enjoyment. Heated TRIPLE CAR GARAGE features epoxy floors, hot/cold taps & provides ample parking/storage space. This dream home truly has it all. MUST SEE!! (id:51989)
RE/MAX Excellence
408 55504 Nikoodi Rd
Glenevis, Alberta
THIS PROPERTY IS BEING SOLD FOR LAND VALUE AND SERVICES ONLY. THE 1880 SQFT BUNGALO ON THE IS OF LITTLE OR NO VALUE. THIS IS A DOUBLE LOT 100' WIDTH x 125' DEPTH. INCLUDED IS A 14' X 25' GREENHOUSE. (id:51989)
Sterling Real Estate






